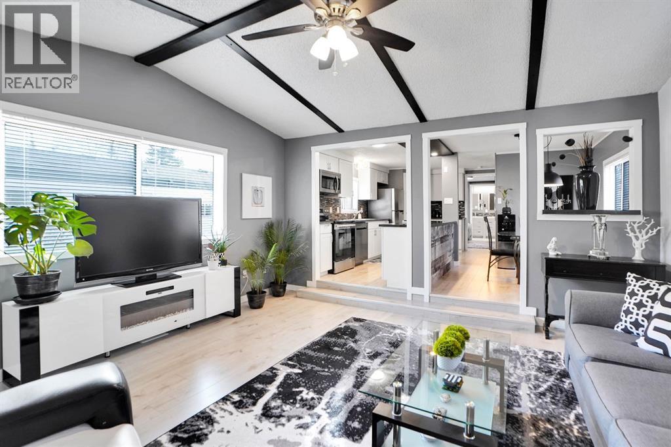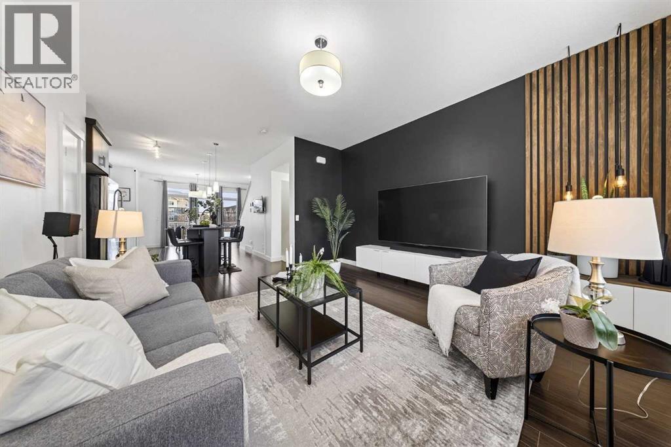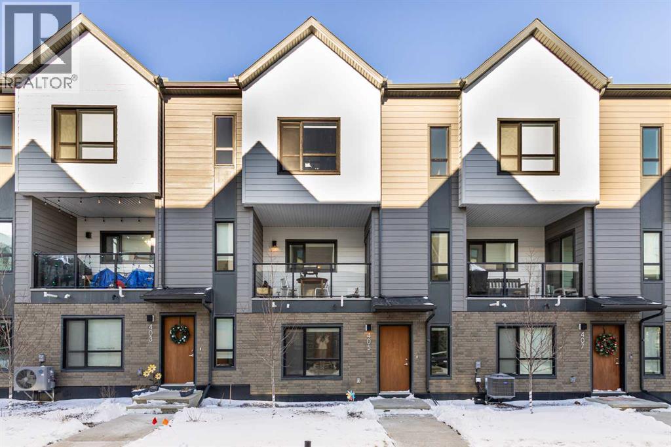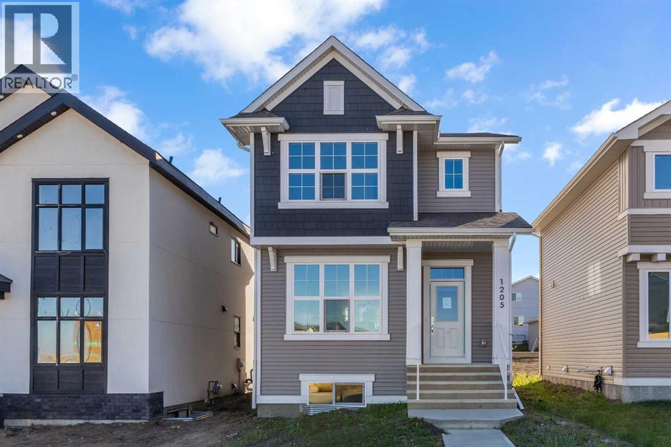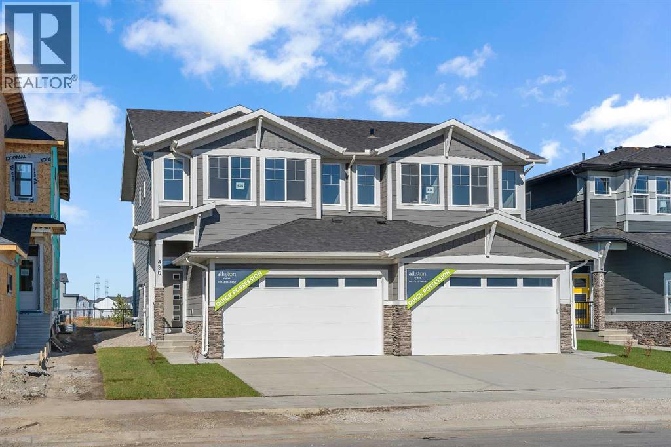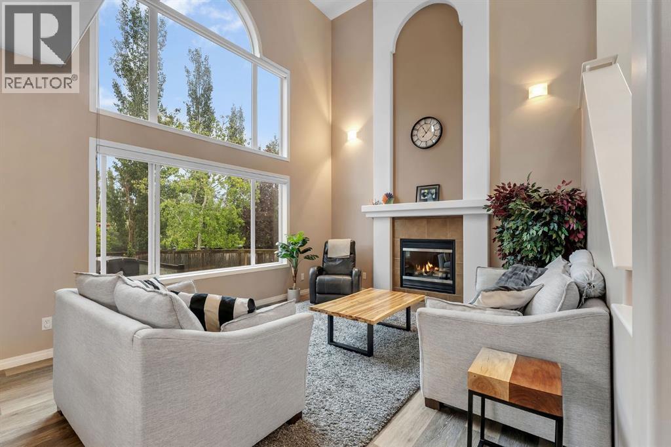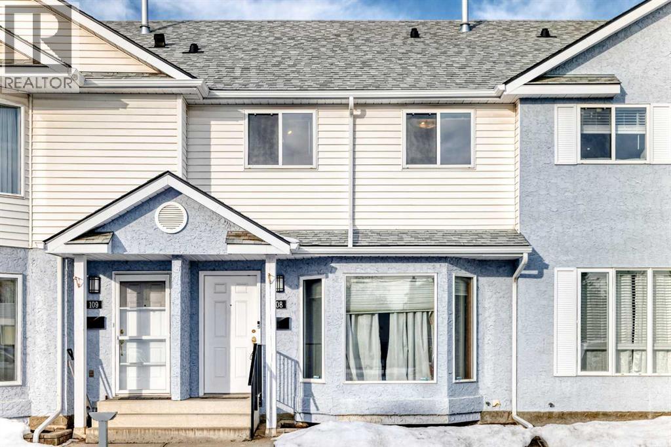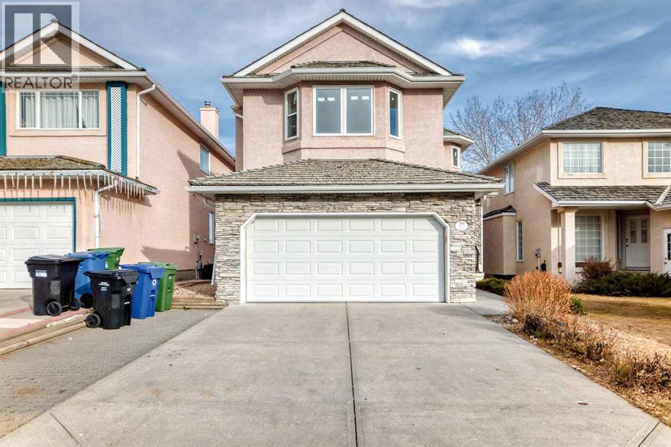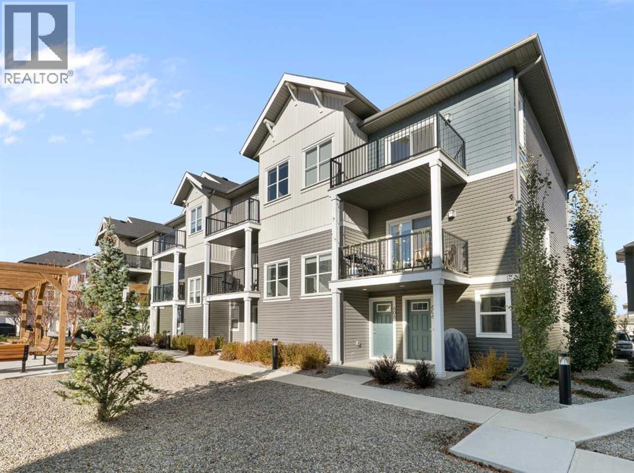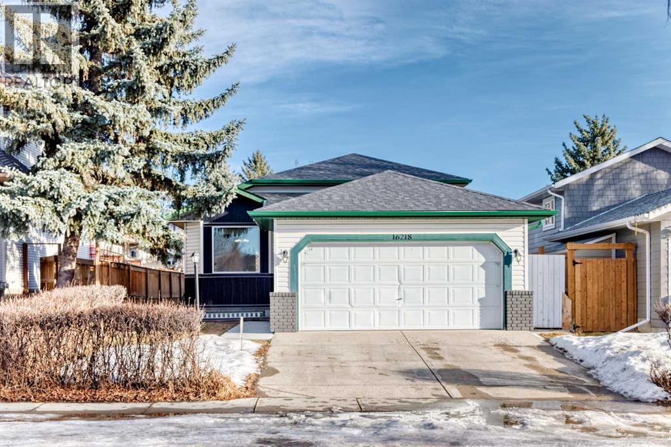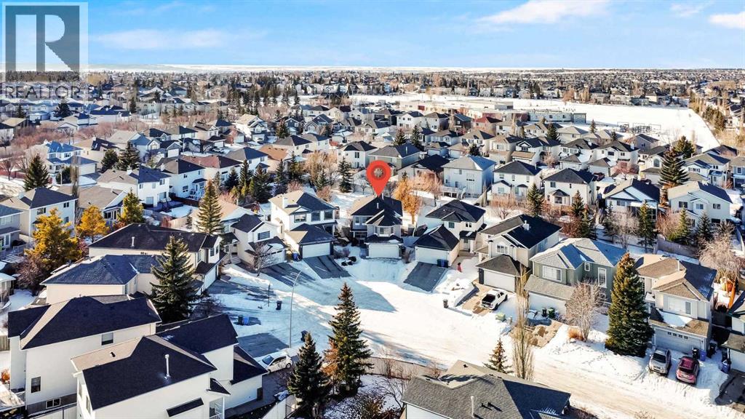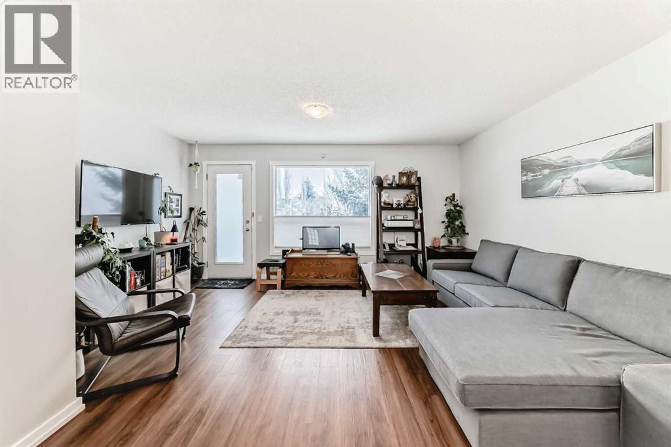208, 3223 83 Street Nw
Calgary, Alberta
Welcome to Greenwood Village. Beautiful, completely renovated in 2021, 3 bed, 2 bath, 1160 sf mobile home in this NW amenities-rich community. This immaculately maintained home that shows like new is truly move-in ready. Laminate flooring throughout, white shaker-style kitchen cupboards, tiled backsplash, stainless steel appliances, coffee bar, and corner pantry, large kitchen island with pot lights, and a good size eating nook complete the kitchen area. Also in 2021 NEW WINDOWS, NEW FURNACE, All POLY B replaced with PEX, and newer roof. Electrical Panel – 2021 Baseboard and casing - 2021. 4 PCE ENSUITE has walk-in shower with tiled seat and awesome massage shower system. This great home has a huge sunken living room with black accent beams in the vaulted ceiling, and a step up to the kitchen and eating area. Separate laundry and furnace room can be found at the rear exit. The large master bedroom could easily fit a king bed, has a wall to wall closet with glass doors, and a black metal siding door that leads to the huge, fully tiled ensuite with a double sink vanity and walk in shower. Newer lighting, painted throughout in a modern palette, with a bright and airy feel. At the opposite end of the home are two additional bedrooms, the full bathroom, a nice entry with coat closet all makes this a great, functional floorplan. Add a carport, parking for two cars, a fenced backyard and a shed are all value-added items that round out this home to be terrific value! Located next to Greenwich Village, home of the famous Farmers Market West. This home is ideally located near Stoney Trail Ring Road for effortless citywide travel, and Highway 1 for a weekend getaway to Banff or Bragg Creek. Lease fee of $1375 monthly includes water, sewer, garbage pick up & snow removal. Calgary Transit and a school bus offers service through the park. Lease approval required, pets allowed. (id:52784)
404 Redstone View Ne
Calgary, Alberta
Offering 1,380 sq. ft., this bright END-UNIT townhouse in Redstone features 2 bedrooms, 2.5 bathrooms, a main-level office/den, and an extra-large single attached garage. Enjoy bright sunshine throughout, plus unobstructed mountain views from the second-floor balcony off the dining room and through the large windows in the primary bedroom. Added privacy bonus: no neighbours directly facing your front door.The ground level welcomes you with a spacious front entry and a versatile office/den or recreation space, along with a convenient 2-piece bathroom, an oversized attached heated garage with ample storage, built in desk & shelves, and enough room for a workbench.Upstairs, laminate flooring flows through the open-concept main level. The kitchen offers dark cabinetry, stainless steel appliances, and an extra-large island (ideal for casual seating and hosting), opening to a family-sized dining area with patio doors to the generous balcony with gas line for BBQ—perfect for morning coffee with the views. The living room is anchored by a custom built feature wall/wall unit, creating a stylish and functional gathering space. Show home vibes.The upper level includes a primary bedroom with mountain views, a 4-piece ensuite, and double closets, plus a second spacious bedroom, walk in closet and another 4-piece bathroom. A dedicated laundry and storage room completes the layout. Close to parks, pathways, schools, transit, and major routes for commuting, this Redstone home delivers space, light, privacy, and views. (id:52784)
405, 20295 Seton Way Se
Calgary, Alberta
Tucked in the vibrant and family-oriented community of Seton in Southeast Calgary, this beautifully appointed 3-bedroom townhome offers an ideal balance of comfort and convenience.The main floor welcomes you with a bright open-concept layout, with an elegant kitchen featuring stylish and full height cabinetry, stainless steel appliances, modern countertops, and a tasteful backsplash. The extensive island transitions into a large dining room and a spacious living area, while a large south-facing window fills the space with natural sunlight throughout the day. Enjoy the peaceful view of the community from a 12’ by 6’ balcony. Just perfect for your relaxation and entertainment! Also on this floor, a bonus den/home office provides the perfect space for working from home or for extra family needs.Upstairs, the primary suite features a sizeable walk-in closet, a lush ensuite with a standing shower and double vanity. Two additional bedrooms (perfect for kids and guests), a 4-piece main bath, and a roomy laundry area adds convenience for family living.Park your car in the safe double side by side garage, put on your walking shoes and step out to have a feel of the bespoke amenities and beautiful views outside your front door.Perfectly situated near the South Health Campus Hospital, top-rated schools, shopping, restaurants, and parks, this pet friendly complex offers the ideal balance of comfort, convenience and serenity.You’ll feel right at home in this spacious 1,814.96 Sq ft town home. (id:52784)
1205 Iron Ridge Avenue
Crossfield, Alberta
Welcome to this stunning, brand-new Alliston at Home build, where integrity and quality are never compromised. Offering over 1,600 sq. ft. of modern living space and beautiful finishes, this home strikes the perfect balance between elegance and everyday comfort. Step inside and be greeted by a bright, open-concept main floor with airy 9’ ceilings, stylish wide plank vinyl flooring and a colour palette that will please. Sunlight pours in through triple-pane windows, highlighting the spacious front living room and inviting dining area. At the heart of the home, the kitchen gleams with quartz countertops, sleek stainless steel appliances, ample 42” cabinetry, and a generous island that’s just waiting for weekend brunches and lively gatherings. A handy nook, dedicated pantry, mudroom, and powder room make daily routines a breeze. Upstairs, a serene primary suite will be your favourite retreat, welcoming you with a walk-in closet and a private en-suite. A central loft offers a cozy corner to unwind, providing separation from the two additional bedrooms. A full bathroom and a convenient upstairs laundry room keep everything beautifully organized and comfortable. The unfinished basement, with its 9-foot ceilings and private side entrance, is a blank canvas brimming with possibility. Out back, the sunny west-facing yard is ready for your personal touch, and with the option to build your dream garage, you can create the perfect outdoor oasis. Tucked away in Iron Landing, one of Crossfield’s best-kept secrets, this community blends small-town charm with easy access to the highway, nearby schools, and parks. Head to Stacks and grab your morning coffee, enjoy lunch at Shortys Fish and Chips, treat yourself to a donut man donut, then go work it all off at Crossfield Fitness, Spin or Yoga. Life moves a little slower in Crossfield, and new homes offer significant value. This is where new memories are waiting to be made, and it is a great place to call home. (id:52784)
430 South Shore Drive
Chestermere, Alberta
Stylish, steps to the lake, and ready for you to call home! Welcome to this beautifully appointed, 1700 sq ft brand-new Alliston at Home FRONT-ATTACHED GARGAE duplex, ideally located just steps from Chestermere Lake. Offering a thoughtful and functional floor plan with gorgeous finishes throughout, featuring 3 bedrooms, 2.5 bathrooms, a SIDE ENTRANCE to the basement and BACKING ONTO A PATHWAY with a LAKE VIEW, what's not to love? Inside, the OPEN CONCEPT kitchen, living room and dining area features wide luxury vinyl plank flooring and airy 9' ceilings, creating a bright and spacious feel. The kitchen will please the chef of the home with quartz countertops, a large island perfect for meal prep and entertaining, classic white 42" cabinets, sleek stainless steel appliances and a dedicated pantry. Triple-pane windows, which are a standard feature at Alliston Homes, flood the space with natural light. A powder room and spacious foyer with a large closet off the double attached garage complete the main level. Step outside to the sunny backyard, complete with a deck equipped with a gas line for BBQs, and enjoy lake views year-round. Whether swimming in the summer or skating in the winter, this location is all about connection to the outdoors. The spacious yard offers ample space for children or pets to play. Upstairs, the primary suite is a comfortable retreat, featuring a large walk-in closet and a spa-inspired en-suite with his and hers sinks and a spacious walk-in shower. Two additional bedrooms and a convenient laundry room complete the 2nd level. The unfinished basement with 9-FOOT CEILINGS and a side entrance offers endless potential for FUTURE DEVELOPMENT and EQUITY-BUILDING ideas. This property is turnkey, complete with front and back landscaping and is close to schools, shopping and access to the Calgary. (id:52784)
405 Kincora Drive Nw
Calgary, Alberta
SHOWSTOPPER HOME | 5 BEDROOMS | 3.5 BATH | FINISHED BASEMENT | NEWLY RENOVATED | HIGH CEILINGS | 3200+ SQ.FT OF FINISHED LIVING SPACE INCLUDING BASEMENT | Welcome to your dream home in the heart of Kincora!Nestled in a quiet, family-friendly community known for its extensive walking paths, parks, and green spaces, this beautifully maintained home offers 2,230 sqft of above-grade living space, a fully developed basement, and central air conditioning—perfect for Calgary’s warm summer days. Situated on a landscaped lot with a private backyard, this home blends comfort, style, and functionality. With a new roof and gutters (April 2025), new siding on one side (March 2025), and furnace cleaning and inspection completed in 2024, this property offers peace of mind and long-term value.Step inside to find soaring vaulted ceilings in the foyer, living room, and bonus room, along with oversized windows that flood the space with natural light. The main floor features a cozy gas fireplace, elegant luxury vinyl plank flooring, a spacious kitchen with stainless steel appliances, a large island, and a convenient walk-in pantry. Ideal for entertaining, the open-to-above living room showcases nearly 15-ft high windows with remote-controlled blinds in the bonus room for added convenience.Upstairs, you’ll find a spacious primary bedroom with a vaulted ceiling, large walk-in closet, and a fully renovated ensuite (August 2024) featuring double sinks and a spa-inspired shower with body jets. Two more well-sized bedrooms, a 4-piece bathroom, and a bright bonus/family room complete the upper level. The fully finished basement (renovated in September 2024) includes a large recreation/media room, home office space, and a 3-piece bathroom—perfect for guests or a growing family.Enjoy added warmth and comfort with baseboard heaters installed throughout the basement.Enjoy unbeatable access to everyda y amenities: walk to VS Canada-Japanese Retail (1 min) or drive to Co-op, H-Mart, and Walmart (5–8 mins). Dine out at nearby favorites like Vietnam Palace Grill, barBURRITO, or Taco Bell (all within 5 mins), or grab a coffee at Friends Cafe or Good Earth Coffeehouse. Families will appreciate proximity to Hidden Valley School, Valley Creek School, and Robert Thirsk High School. Commuters benefit from nearby public transit options, major routes, and a quick drive to Dalhousie LRT Station.This home truly has it all—comfort, updates, location, and value. Don’t miss this rare opportunity to own a stunning, move-in-ready home in one of NW Calgary’s most desirable neighborhoods. Schedule your private showing today! (id:52784)
108, 1 Aberdeen Way
Stony Plain, Alberta
Check out the incredible value here in an excellent community. The unit backs onto a park and pathways. This exceptionally well maintained 2-storey condo offers 1,126 sq. ft. of functional living space with 3 bedrooms and 2 bathrooms, plus a full, unfinished basement ready for your personal touch. Perfect for first-time buyers, investors, or those looking to build equity by doing a few updates. Enjoy peaceful views from your back deck overlooking a park and green space, providing privacy and a quiet setting. This home has a large eat in kitchen, cozy living room and central air conditioning. With two assigned outdoor parking stalls and guest parking, convenience is built in. Low condo fees make this an even more attractive option. Situated directly across from a school and just minutes from Highway 16A for an easy commute to Edmonton, this home is also close to shopping amenities and the future Costco development. With parks, schools, and everyday conveniences at your doorstep, this well-located townhouse is a fantastic opportunity at an affordable price point. (id:52784)
50 Hampstead Terrace Nw
Calgary, Alberta
Welcome to this beautifully maintained 4-bedroom family home tucked away in one of NW Calgary’s most sought-after estate communities — The Hamptons! This immaculate, poly-B–free two-storey home with a fully finished walkout basement offers 4 bedrooms and 4 bathrooms, providing over 2,500 sq ft of living space for the whole family. The open-concept main floor features neutral tones, abundant natural light, and central air conditioning for year-round comfort. The main level boasts a spacious living area, a bright kitchen with a large nook, and direct access to the back deck — perfect for entertaining or relaxing outdoors. Upstairs, you’ll find a generous bonus room complete with a built-in wall unit, gas fireplace, and wet bar, along with three bedrooms, including a primary suite with a walk-in closet and a luxurious 5-piece ensuite featuring a separate shower and a large jetted tub. The fully finished walkout basement adds even more living space, offering a family room, a fourth bedroom, a full bathroom, and ample storage. Recent updates include: Triple-pane windows (May 2025, over $30k investment), new carpet (Nov 2025), new hot water tank (Nov 2025), new interior wall painting (3 levels, Nov 2025), new furnace (2024), new gutter replaced (2024), rear deck glass railing (2023), upgraded kitchen (2022). With quick access to Stoney Trail, you’re just minutes from the highway to the mountains, CrossIron Mills, and the airport. Located steps from parks, tennis courts, walking paths, and close to top-rated schools, shopping, and amenities, this home truly has it all! (id:52784)
605, 24 Rivercrest Drive
Cochrane, Alberta
Welcome to The Jasper, a stunning top-floor stacked townhouse that offers the perfect blend of style and function. This unit features over 1250 sq ft of thoughtfully designed living space, with most of the layout conveniently situated on a single level. Step inside and up to the main floor and you will discover an open-concept living area with a full kitchen that's a home chef's dream. The kitchen boasts elegant quartz countertops, soft-close drawers, and stylish two-tone cabinets highlighted by pendant lighting. An adjacent, flexible space is perfect for a spacious dining area or a home office. This home has two large bedrooms and two full bathrooms. The primary bedroom is a true retreat, featuring a massive walk-in closet and a luxurious 4-piece ensuite. A spacious laundry room adds to the convenience.This unique floorplan is designed to feel like a modern apartment but with the added benefits of a main floor storage/flex area and direct access to an oversized, extended single-car garage.This home is perfectly situated to offer the best of both convenience and community. It's located right next to a future school site, with transit options directly at your doorstep for effortless commuting. Enjoy a short two-minute walk to Bow Valley High School, and a quick five-minute trip to the Spray Lakes Sports Centre for all your recreational needs. For bigger city amenities, you're only 20 minutes from South Calgary, and the mountains are within easy reach, with Canmore just a 40-minute drive away. (id:52784)
16218 Shawbrooke Road Sw
Calgary, Alberta
All the wonderful attributes of a community that you have been looking for, you have found it in Shawnessy. Schools, transit, shopping, parks and playgrounds add to the community charm where you will find your new Stunning four-level split, featuring a double attached garage and a prime location near LRT. This stunning property boasts Elegance and Functionality. Featuring 5 bedrooms and 2 full bathrooms, this spacious home offers ample living space for families or professionals alike. Upgrades includes new stainless steel appliances, quartz countertops, and refreshed kitchen and bathroom cabinetry. The bright living room with vaulted ceilings offers new vinyl flooring, while the upper level has three spacious bedrooms with new carpet, including a primary suite with a walk-in closet. Roofing was replaced in 2022. Call today to book your viewing appointment. (id:52784)
60 Citadel Peak Mews Nw
Calgary, Alberta
A backyard like this doesn’t just change the home, it changes how you live! A MASSIVE PIE LOT with over 9000 sq/ft creating a BACKYARD OASIS most of us just dream of. Nestled in a QUIET CUL-DE-SAC this UPDATED FAMILY HOME with 4 BEDROOMS + BONUS ROOM + MAIN FLOOR OFFICE + DEVELOPED BASEMENT includes CENTRAL A/C and a HEATED GARAGE | Enjoy your new life WALKING TO PARKS & SCHOOLS & TRANSIT & the COMMUNITY CENTRE on the days you aren't just hanging out with the family creating life long memories in your park sized secure backyard. Nestled in a quiet cul-de-sac in the heart of Citadel, this inviting family home combines comfort, function and a true connection to the outdoors. Central air conditioning, a heated double attached garage and one of the largest pie-shaped lots in the community with a sun-soaked southwest backyard make it a standout choice. Mature trees and full fencing surround the yard, creating a private oasis perfect for both relaxation and play. Summer evenings can be spent unwinding beneath the gazebo on the 3-tiered deck, hosting lively BBQs or watching children run across a green space that feels more like your own park than a backyard. Inside, carefully considered updates pair with a layout designed for everyday living. At the front, a bright den with French doors provides privacy for working from home or pursuing creative projects. The kitchen, with granite counters, stainless steel appliances, crisp white cabinetry and a walk-in pantry, anchors the main floor. A sunny bayed dining nook frames peaceful backyard views, while the adjacent living room features a striking stone-clad wall and generous windows, inviting both light and connection. A discreetly located powder room completes the main level. Upstairs, a full-height stone fireplace makes the oversized bonus room an inviting retreat for family gatherings or cozy nights in. The primary bedroom comfortably accommodates a king-sized bed and includes a walk-in closet plus a 4-piece ensuite with a j etted tub that promises relaxation. Two additional bedrooms and a well-appointed full bathroom round out the upper floor. The finished lower level expands your options with a massive rec room, built-ins framing a second fireplace and a fourth bedroom ideal for guests, teenagers or extended family. Added conveniences include a central vacuum system, extra driveway parking and a charming front porch that sets a welcoming tone from the moment you arrive. Beyond the home, you’re just a short walk to Citadel Park with its playground, tennis courts, skating rink and community centre. Schools, green spaces and transit are all nearby, offering both practicality and lifestyle. Rarely do homes with lots this large and this private come to market in Citadel, this is your chance to make it yours! (id:52784)
504, 140 Sagewood Boulevard Sw
Airdrie, Alberta
Welcome to this bright and well kept townhouse in the heart of Sagewood Airdrie. A smart layout with 3 bedrooms a full bathroom and a convenient half bath makes everyday living easy and comfortable.The main floor offers a clean modern feel with great natural light and a cozy living space that actually feels livable. Upstairs you will find three good sized bedrooms perfect for families guests or a work from home setup.The full unfinished basement is a blank canvas ready for your future plans - gym media room storage or all three.Located steps from schools parks playgrounds and walking paths with quick access to shopping restaurants transit and major routes. This is one of those homes that just makes sense.Book your showing before someone else does. (id:52784)

