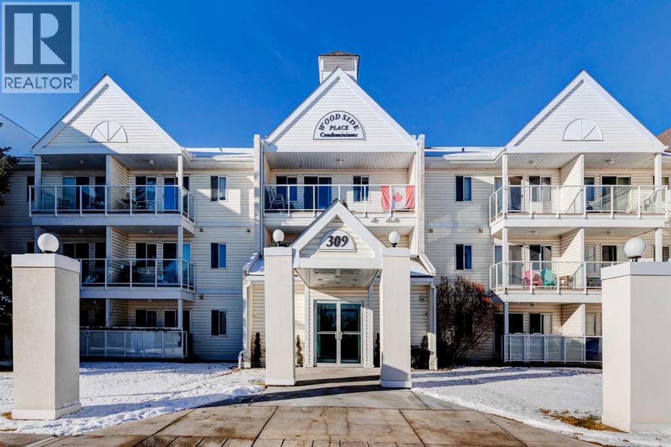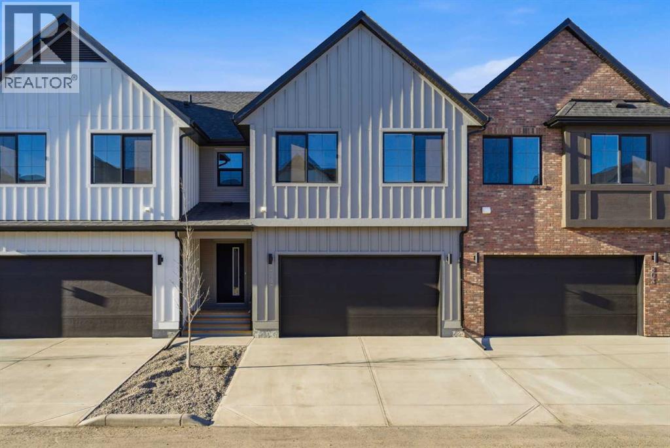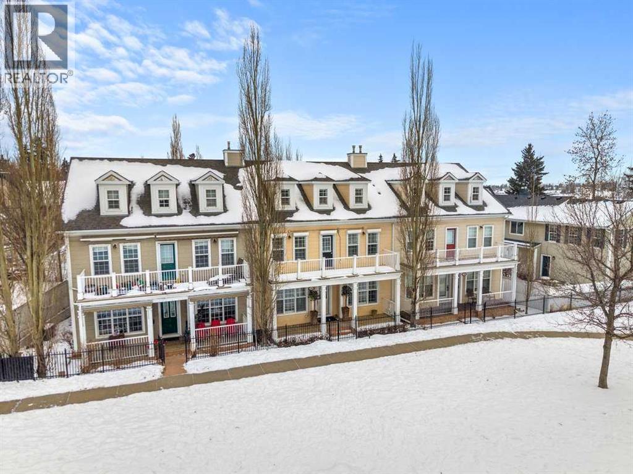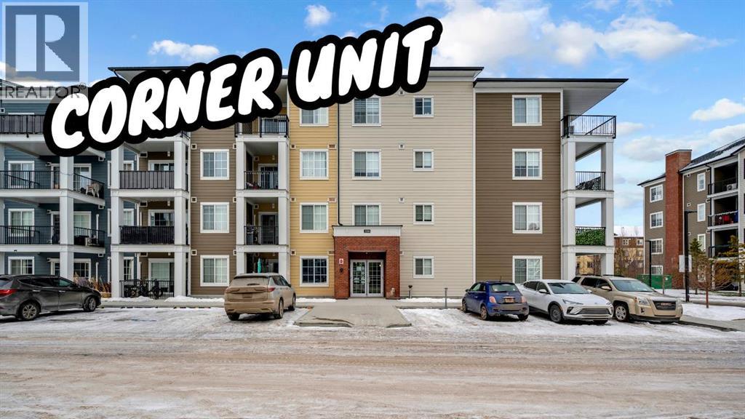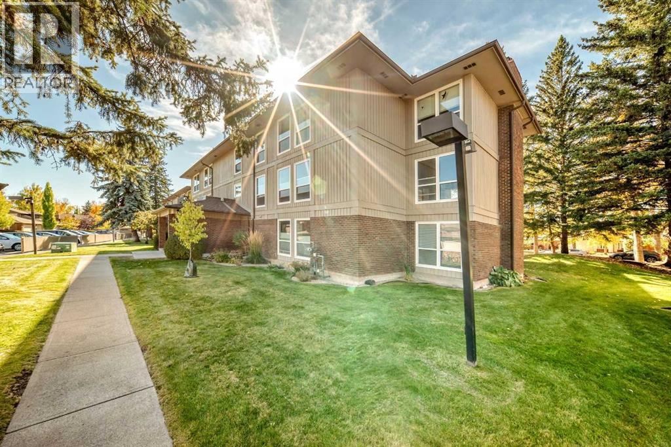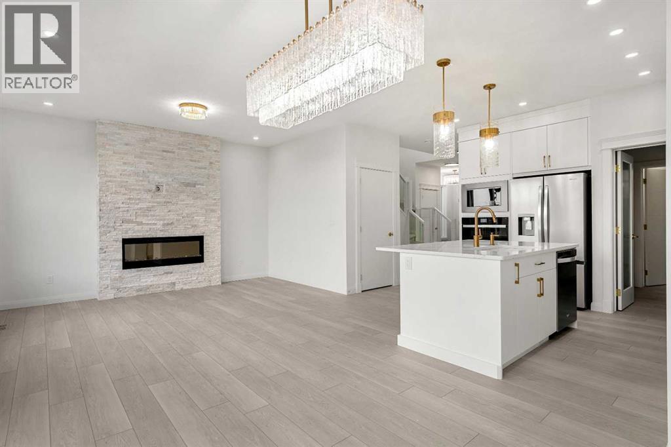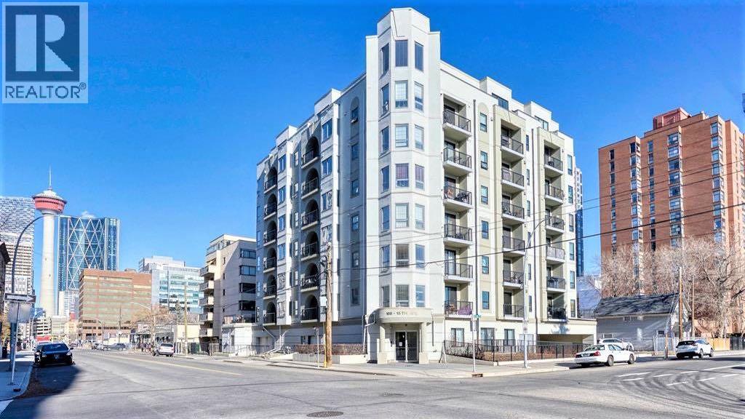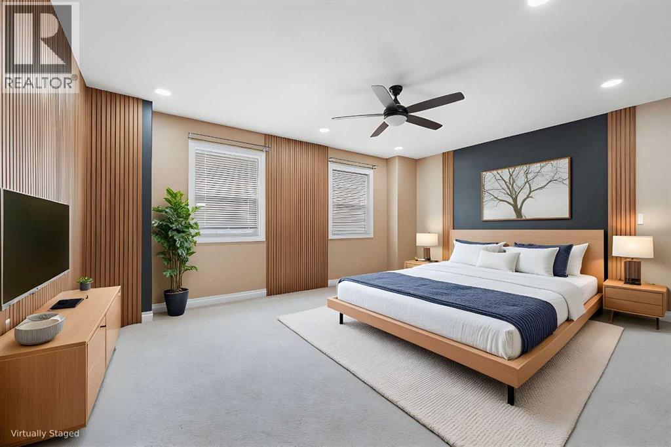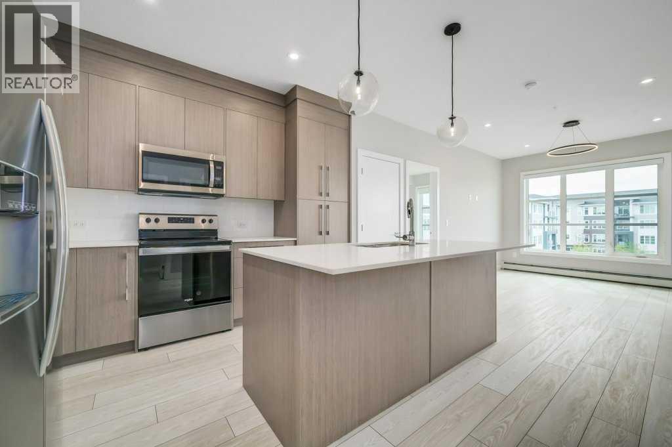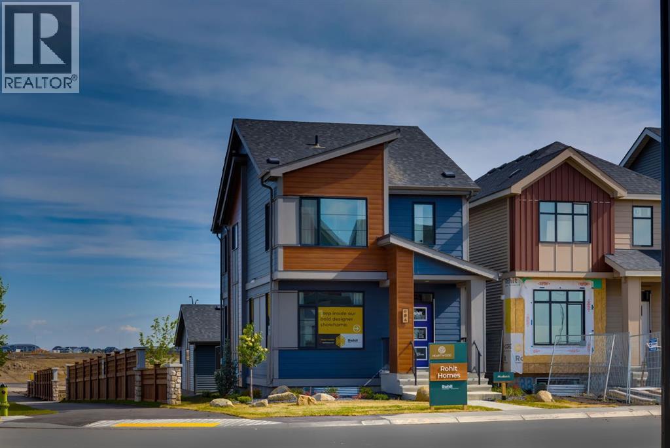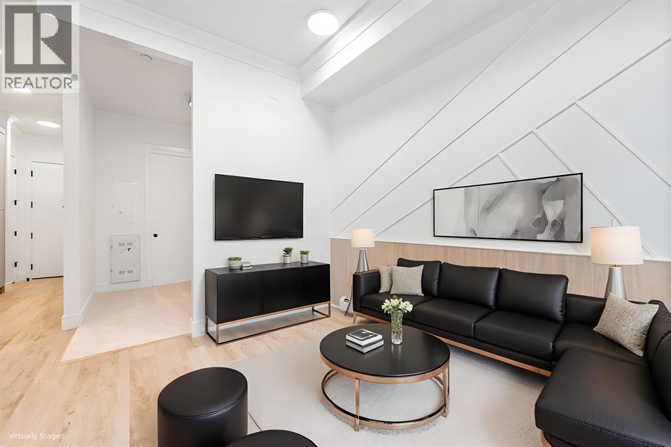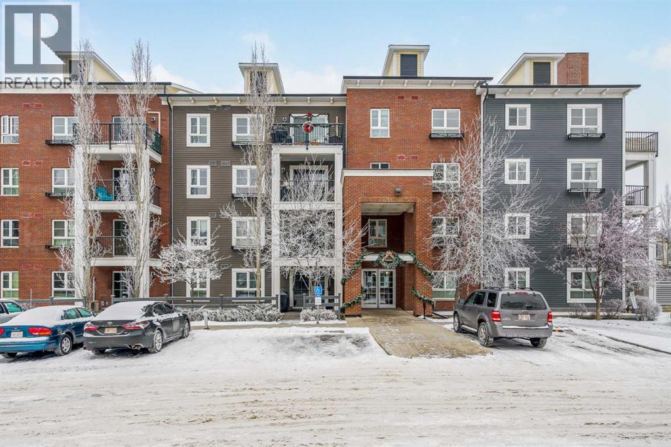108, 309 Woodside Drive Nw
Airdrie, Alberta
Located beside the Woodside Golf Course and just moments from all the amenities you need, this 50+ condo offers comfort, convenience, and a beautifully updated interior you’ll love coming home to. Step inside to find two inviting bedrooms and a bright 4-piece bathroom, complemented by a series of upgrades completed within the last three years. Enjoy stylish vinyl plank flooring throughout, fresh modern paint, updated laminate countertops, a deep stainless-steel sink, and a full stainless-steel appliance package in the kitchen. The spacious primary bedroom includes a walk-through closet with direct access to the bathroom—an ideal blend of privacy and convenience. An open-concept living and dining area creates a warm, welcoming space for hosting family and friends. Step out from the living room onto your concrete patio, offering easy access to the serene courtyard and gazebo—perfect for morning coffee or relaxing afternoons. The laundry room in this unit has a stackable washer and dryer and also allows for some storage. Owners in this complex also enjoy great shared amenities, including a second-floor activity room with a reading library and gym equipment, plus a formal dining and gathering area in the main foyer. Pets are welcome with board approval, making this a truly inviting place to call home. Whether you’re downsizing or looking for a quiet, low-maintenance lifestyle close to everything, this complex is the perfect fit. Come see for yourself—you won’t want to miss this one! (id:52784)
802, 201 Cooperswood Green Sw
Airdrie, Alberta
Welcome to luxury and convenience built by Vesta Properties - in the heart of Airdrie’s award-winning community of Cooper’s Crossing. This brand-new beautifully crafted interior-unit townhome combines everyday comfort with smart design. Step inside to discover a bright, functional main level that includes a stylish gourmet kitchen with an oversized island and stainless steel appliances, a cozy family room. Upstairs, a sun-soaked bonus room offers the perfect space to unwind, work from home, or enjoy family time. Just off the bonus area, you’ll find two additional bedrooms, a full bathroom, and a convenient upstairs laundry space ( No washer and dryer in unit). Also you will find your primary bedroom, which is a retreat complete with vaulted ceilings and a spa-inspired ensuite. Enjoy the added luxury of 9-foot ceilings on both the main floor and the basement, creating a spacious and airy atmosphere throughout. Summer evenings are made better on your covered west-facing balcony, with a gas line for your BBQ and views of the landscaped green space, offering a peaceful, family-friendly backdrop. Additional highlights include a double attached garage, modern contemporary exteriors, and fully landscaped yards designed for ease and curb appeal. And here’s the best part... These homes offer a true Lock & Leave lifestyle—experience it at its best! Whether you're off traveling, managing a busy career, or simply done with yard work and snow removal, you can lock the door and go. No stress. No fuss. Just effortless, carefree living. Book your exclusive tour today! (id:52784)
24 Ypres Mews Sw
Calgary, Alberta
One-of-a-Kind Townhouse in Garrison Woods – No Condo Fees!Welcome to this exceptional 3-storey townhouse, ideally located in the heart of the vibrant Garrison Woods community. Positioned directly on a park and adjacent to the Lycée international de Calgary French school, this home offers the perfect blend of style, comfort, and convenience – with no condo fees!Extensively upgraded Interior: The middle unit has been thoroughly upgraded with high-end finishes and thoughtful touches throughout. A Chef’s Kitchen: Marble countertops, classic subway tile backsplash, gas cooktop, built-in oven, New French door refrigerator, corner pantry, and roll-out drawers in all cupboards. A unique, freshly serviced water feature enhances the island. The livingr oom has dark satined hardwood floors and a marble-faced gas fireplace to give you a cozy spacious layout.A spacious dining room provides a great space for hosting and entertaining. Oversized Primary Suite 17x17 with private balcony overlooking the park. The large walk-in closet includes custom built-ins. A Spa-Inspired Ensuite with Marble galore; countertops, marble-surround jetted tub, and custom shelving. Two Additional large Bedrooms with newer carpet and premium 10 lb. underlay for a soft, cozy feel. Convenient second floor Laundry: Newer front-load washer/dryer with additional built-ins for storage. The third floor makes a versatile Bonus Room with lots of built ins and dormers. This floor is accessed via a unique eclectic door and leads to this Egyptian-themed room. Another Marble finished bathroom, Built-in desk (ideal for home office), extensive closets and built-ins. Potential for a fourth bedroom or primary suite. The lower level is finished with fir from a grain elevator with a 10 foot long steam shower, built in bookcases, a walk in closet, and storage. The Furnace and Hot water are Newer with a shut off for the H20. tank. Lighting: Upgraded fixtures including elegant island pendants and recessed lig hting.Security: Roll shutters on main, garage, and second-floor windows – ideal for travel security. Also includes an alarm system. Double Attached Garage: Upgraded with interior roll shutter, tile flooring, decorative tile walls, and hot/cold water access. Low Maintenance Exterior; no grass to cut, just sweep the front porch and trim the hedge! All three units in this triplex received a new hail-resistant roof just a month ago.Quiet, park-facing location, Walkable to Marda Loop shops, restaurants, Easy access via Flanders AveNearby schools include Lycée international de Calgary and Masters AcademyThis unique townhouse offers rare features not often seen in the market. Whether you're a growing family, a professional couple, or looking for an executive-style retreat, this home delivers unmatched quality and value in Garrison Woods. (id:52784)
8218, 151 Legacy Main Street Se
Calgary, Alberta
CORNER UNIT | UNDERGROUND PARKING| Welcome to a home where modern luxury meets everyday comfort in a truly unbeatable location. This exceptional 2 bedroom, 2 bathroom corner unit is bathed in natural light, offering a bright and airy atmosphere from the moment you step inside. Designed for both entertainment and peaceful living, the open concept layout is enhanced by top tier builder upgrades. The chef-inspired kitchen is a masterpiece, featuring sleek quartz countertops, a central island for prep, and upgraded stainless steel appliances. It flows seamlessly into the living area, where expansive south facing patio doors open to a sun-drenched balcony your private oasis for morning coffee or evening relaxation. The thoughtful floorplan ensures privacy, with bedrooms strategically separated. The primary suite is a true retreat, boasting an upgraded built in walk through closet that leads to a spa like 3 piece ensuite with quartz counters and a walk in shower. The second bedroom is generously sized and versatile. Added conveniences include in-suite laundry, a storage locker, and a titled underground parking stall steps from the elevator. Enjoy the ultimate in convenience with the Township Shopping Centre just a short stroll away. This move in ready home perfectly blends style, function, and location and is waiting for you to call it HOME! (id:52784)
324, 860 Midridge Drive Se
Calgary, Alberta
THE ONLY ONE OF ITS KIND FOR SALE IN MIDNAPORE - 3 bedrooms and 1 1/2 bathrooms. Perfect for a young family. Its gleaming laminate and ceramic tile floors are really easy to keep clean. A very user friendly layout - the good sized kitchen looks into the dining room which is open to the living room (meals are easy to prepare and serve whether it's for family or guests) all with large windows for lots of natural light. Your primary bedroom is complete with a large closet and 2-pce ensuite bathroom. The other 2 bedrooms are perfect size for your 2 or 3 children. The newly renovated main bathroom, good sized in suite laundry room and separate storage room make up the rest of the unit. Check out the living room gas fireplace and the deck just off the living room - perfect for morning coffee. Don't forget the secure additional storage unit in the building. Your family will enjoy the Midnapore Lake and park access with all that comes with it - the park, tennis and pickleball courts, boating, swimming, paddleboarding and much more. PLUS it's close to all schools, shopping, walking trails, just minutes to Macleod and Stoney Trails (fast to anywhere in and out of Calgary). Don't miss this opportunity to live in the desirable lake community of Midnapore. (id:52784)
94 Cornerbrook Crescent Ne
Calgary, Alberta
This beautifully designed home at 94 Cornerbrook Crescent NE offers a spacious and versatile layout ideal for growing families, multi-generational living, or those seeking thoughtfully planned space in a modern community. With five bedrooms, four full bathrooms, and a bonus room, this home balances comfort, functionality, and future potential.The main floor immediately stands out with its bright, open-concept design and the rare inclusion of a main-floor bedroom and full bathroom, perfect for guests, extended family, or a private home office. The kitchen is both stylish and highly functional, featuring ample cabinetry and a dedicated spice kitchen equipped with a gas stove, ideal for preparing meals while keeping the main living space open and welcoming. The layout flows seamlessly into the dining and living areas, creating an ideal environment for everyday living and entertaining.Upstairs, the home continues to impress with a central bonus room that provides a flexible space for family movie nights, a play area, or a secondary lounge. The upper level also includes well-sized bedrooms designed for comfort and privacy, along with additional bathrooms to support busy household routines including a laundry room.The basement offers outstanding future potential with 9-foot ceilings, creating an open and comfortable feel rarely found at this level. A three-piece bathroom rough-in is already in place, making future development simple and cost-effective—whether you envision a recreation area, additional bedrooms, or a home gym.With its thoughtful floor plan, modern conveniences, and room to grow, this home delivers exceptional value in a family-friendly neighbourhood close to parks, pathways, and everyday amenities. 94 Cornerbrook Crescent NE is a move-in-ready opportunity that combines immediate comfort with long-term flexibility—perfect for today’s lifestyle and tomorrow’s needs. (id:52784)
507, 108 15 Avenue Se
Calgary, Alberta
Welcome to this bright corner condo unit in this quiet concrete building in the heart of downtown. This 2 bedroom, 1 bathroom condo has everything, spacious living area with hardwood flooring, gas fireplace, granite counters, maple cabinets, stainless steel appliances, in-floor heating, ensuite laundry room and storage space. Plus a titled parking stall in the heated parkade. The walk score is excellent in this location with Starbucks, HotShop Yoga, Safeway, and C-Train only a few minutes stroll away, 17th Avenue shops and dining just down the street as well as a quick morning commute into the downtown core. Don't miss out, Call your favourite Realtor today! (id:52784)
234 Tarawood Place Ne
Calgary, Alberta
Unbeatable Deal in the Heart of the City – Act Fast..!! Welcome to this BEAUTIFULLY UPGRADED MODIFIED BI-LEVEL home in the heart of TARADALE, nestled in a QUIET CUL-DE-SAC on a PIE-SHAPED LOT that BACKS ONTO GREEN SPACE—perfect for families and INVESTORS! Offering plenty of living space, this home features a BRIGHT OPEN FLOORPLAN with CROWN MOLDING, HARDWOOD FLOORING, and a COZY GAS FIREPLACE. The MODERN KITCHEN is equipped with QUARTZ COUNTERTOPS, UPGRADED APPLIANCES, a KITCHEN ISLAND, and plenty of CABINETRY—ideal for family living and entertaining. The spacious PRIMARY BEDROOM includes a WALK-IN CLOSET and a PRIVATE 4pc ENSUITE BATH, while two additional bedrooms and a full bath complete the main level. The FULLY FINISHED WALK-UP BASEMENT LEGAL SUITE includes 2 MORE BEDROOMS, a SECOND KITCHEN, a FULL BATH, SHARED LAUNDRY in a Utility room—perfect as a MORTGAGE HELPER or RENTAL INCOME opportunity. Additional highlights include a DOUBLE ATTACHED GARAGE, DECK, FENCED YARD, CEILING FANS, and LOW-MAINTENANCE LANDSCAPING with BACK LANE ACCESS. This MOVE-IN READY, NO SMOKING, NO PET home is ideally located within WALKING DISTANCE to SHOPPING PLAZA, TRANSIT, SCHOOLS, PARKS, and PLAYGROUNDS, and only a SHORT DRIVE to SADDLETOWNE C-TRAIN STATION and the GENESIS CENTRE (YMCA). With EXCELLENT CURB APPEAL and HIGH INVESTMENT POTENTIAL, this home is a MUST-SEE for buyers seeking COMFORT, SPACE, and LOCATION in a THRIVING NORTHEAST COMMUNITY. QUICK POSSESSION AVAILABLE! 3D/Virtual Tour is also available for your convenience—CALL YOUR FAVOURITE REALTOR TODAY to book your private showing before it’s gone! (id:52784)
1311, 681 Savanna Boulevard Ne
Calgary, Alberta
PRICE REDUCED!! Excellent value! Welcome to a vibrant and modern condo that perfectly blends comfort, functionality, and style. Located in a thriving, community-oriented neighborhood, this 2-bedroom, 2-bathroom home offers everything you need for low-maintenance living with a splash of elegance.Positioned on the third floor, this unit offers a bright and open-concept layout welcoming you with luxury vinyl flooring that’s as durable as it is attractive. The living and dining areas flow effortlessly into a sleek kitchen featuring quartz countertops, stainless steel appliances, and tasteful finishes ideal for anyone who enjoys tapping into their inner chef.The primary bedroom offers a private retreat with ample natural light and an adjoining full 4-piece ensuite. A generous second bedroom provides flexibility—ideal for guests, a home office, or that workout space you keep telling yourself you’ll use. The second full bath makes hosting a breeze while adding convenience for everyday living.Take a breather on your own private balcony—your new favorite spot for early morning coffee, quiet reading sessions, or barbecues that impress neighbours into thinking you’re a grill master. Need a place to stash your bike? There’s indoor bicycle storage for that. Hate circling the block for parking? Problem solved with your secure underground stall. Plus, in-suite laundry means never having to dig for loose change or braving shared machines.Residents also have access to an on-site fitness center, perfect for staying active without ever leaving the building. When you do venture out, you'll find local lifestyle perks within walking distance, including nearby Savanna Park for fresh air and leisurely strolls. Commuters will appreciate proximity to transit stops like Saddletowne Terminal, while families benefit from reputable schools such as Gobind Sarvar High School close by. Nearby shopping and dining destinations complete the picture, making daily errands and takeout nights supe r convenient.Whether you're looking to buy your first home, downsize intelligently, or invest wisely, this smartly designed condo fits the bill. It’s not just a place to live—it’s a place where convenience meets modern design and turns into something you’ll be happy to come home to. Don't miss out. Call today for more information!! (id:52784)
784 Sora Boulevard Se
Calgary, Alberta
BIG 4,467 sq ft CORNER LOT! INCLUDES DECK! Brand new the 'HUDSON' detached home by ROHIT HOMES with unmatched design interiors and striking exteriors to create elevated living. Featuring 1,636 sq ft, 3 bed/2.5 bath, separate entrance & more. All Perfectly located In SE Calgary's 'Sora in Hotchkiss', close to a park, featuring a pond, paths, easy access to major highways and more. Step inside to a sun soaked open floor plan with large windows throughout, and high 9ft ceilings leaving your home feel bright and inviting. Main floor connects the living, dining, and kitchen seamlessly creating a one of kind place to gather. With standout feature like coffered ceilings, elevating the elegance from the moment you walk in. The kitchen features large quartz island prep space with eating bar for stools, SS appliance package, designer cabinets, and lots of cabinet storage space. The main floor is complete with built in shelving, half bath, and mud room with closet. Upstairs, be enthralled with designer features like custom light fixtures. There are 3 bedrooms up, all good size. With the primary room being a great size, with 3 separate closet spaces - ensuring your items will be tidy all the time and great set up for shared space with significant other. The primary ensuite features: Walk in shower, vanity with quartz, and storage space. The upper level is complete with laundry room (washer dryer included!) as well as another full bath. Basement has separate entrance, and is awaiting your creativity. Landscaped lot, and a rear detached. concrete pad make this the perfect set up to move in and enjoy. At Rohit Homes, we know it’s not just about having a functional floor plan, it’s about having a space that you’re proud to show off. Each of our homes features a distinct look that is inspired by you - our customers. Built by a 4-time Home Builder of the Year with Peace-of-mind 1-2-5-10 year new home warranty. Unparalleled level to living awaits. Note: The listed price includes GST - The First-Time Home Buyers' GST Rebate could save you up to $50,000 on a new home! You must be 18+, a Canadian citizen or permanent resident, and haven't owned or lived in a home you or your spouse/common-law partner owned in the last four years. Terms and conditions are subject to the Government of Canada/CRA rules and guidelines. *Visit show home at 318 sora way SE Calgary mon-thurs 4-7pm, sat/sunday 2-5pm. Self guided tours available outside those times! (id:52784)
1103, 4270 Norford Avenue Nw
Calgary, Alberta
Incredible Value in University District with Prime Underground Titled Parking. One of the Best Priced Unit in University District with 10 Feet Ceilings and UG Parking with no other parking beside (Roomy Parking space). Be the first to own this BRAND-NEW, NEVER-OCCUPIED ground-floor condo (Builder Size: 477 SqFt) in the award-winning University District, where modern design meets unbeatable convenience. Offering 10-FOOT CEILINGS, expansive windows, and a bright open layout, this stylish home features a sleek kitchen with QUARTZ COUNTERTOPS, panel-ready fridge and dishwasher, soft-close cabinetry, and elegant finishes that flow seamlessly into the sunlit living area and onto your PRIVATE BALCONY. The spacious 1-BEDROOM retreat provides comfort and privacy with easy access to a contemporary 4-PIECE BATH, while details like CALIFORNIA KNOCKDOWN CEILINGS reflect quality craftsmanship throughout. A TITLED UNDERGROUND PARKING stall adds everyday ease, and the building’s thoughtful AMENITIES—including EV CHARGING, BIKE STORAGE, and inviting communal spaces—enhance your lifestyle. Step outside your door to enjoy the highly walkable University District, filled with BOUTIQUE SHOPS, RESTAURANTS, PARKS, and SCENIC PATHWAYS, with the University of Calgary, Market Mall, Foothills Medical Centre, and major roadways just minutes away. Whether you’re a FIRST-TIME BUYER, an INVESTOR, or searching for a STYLISH URBAN RETREAT, this move-in-ready condo offers the perfect blend of COMFORT, CONVENIENCE, and COMMUNITY in one of Calgary’s most sought-after neighborhoods. BOOK YOUR SHOWING TODAY! 3D VIRTUAL TOUR AVAILABLE (id:52784)
2312, 279 Copperpond Common Se
Calgary, Alberta
For the busy professional or perhaps someone wanting to simplify or downsize this may be the answer. A spacious 2 bedrooms, 2 bath, 913 sq. ft. CORNER-UNIT apartment complete with a fabulous view in the community of Copperfield SE needs your attention. The foyer invites you into the open-plan dining/living/kitchen area flooded with an impressive amount of natural light from south- and west-facing windows and the balcony door. This area has LUXURY VINYL PLANK FLOORING and a corner gas fireplace in the living room, and an AIR CONDITIONER for added comfort. The kitchen features sleek MODERN CABINETRY and lots of it, with stainless appliances, GRANITE COUNTERTOPS and a breakfast bar/island. The primary carpeted and large bedroom has a convenient walk-through closet leading to your own private 3-pc. ensuite. A second bedroom, also carpeted, is adjacent to the main 4-pc. bath. The railed balcony provides you with additional space where you can enjoy your morning coffee. A closeted laundry area completes the apartment. Additional amenities include a secure, TITLED UNDERGROUND PARKING STALL, A SECOND TITLED OUTSIDE PARKING STALL,, an assigned STORAGE UNIT, professional property management, to spare you the worry, which incorporates grounds maintenance, snow removal and security. SUPERB LOCATION as it is close to Stoney and Deerfoot Trails and 130th Avenue SE with its myriads of shops and restaurants (Walmart Super Centre), near Copperfield Community Centre and Rink/Park and the South Health Campus. Call and book your private showing today. (id:52784)

