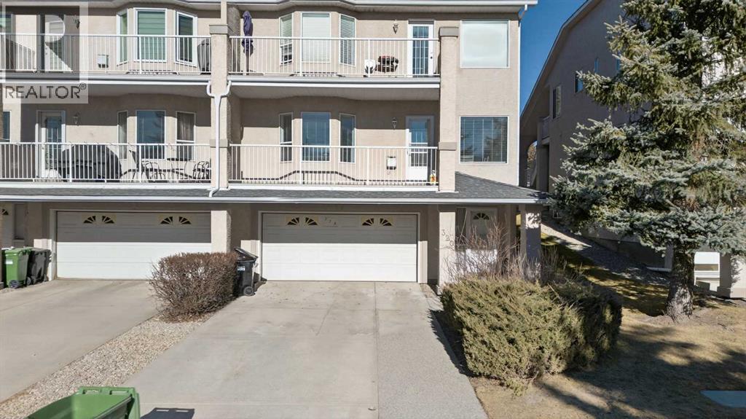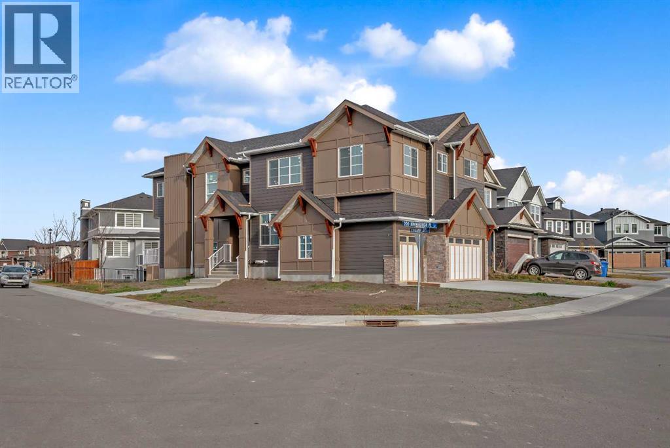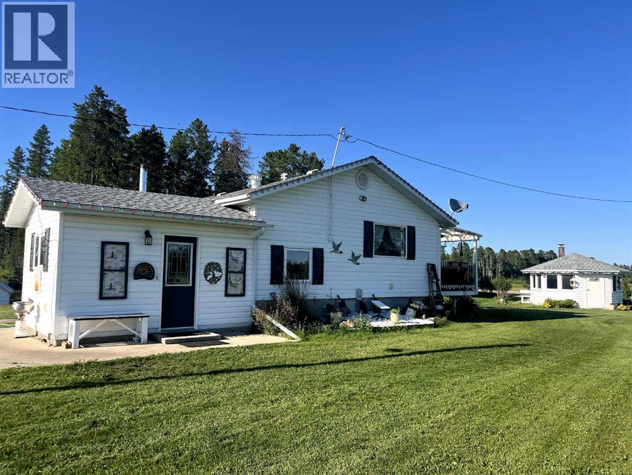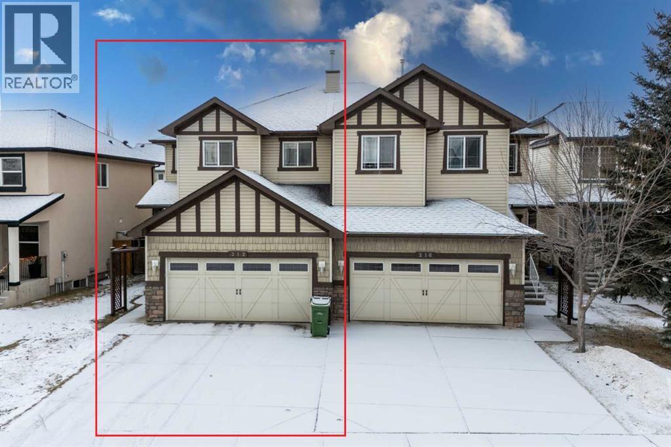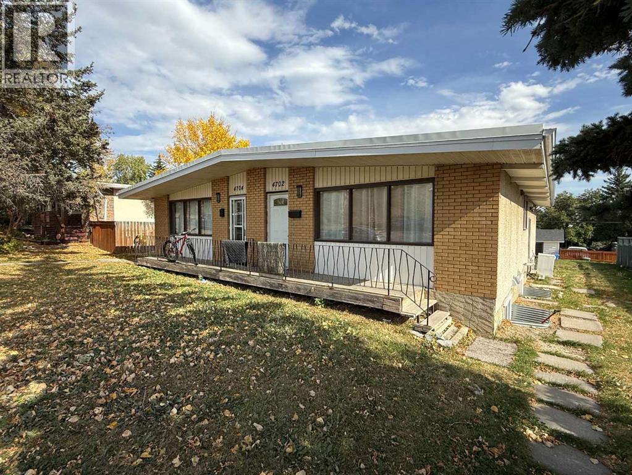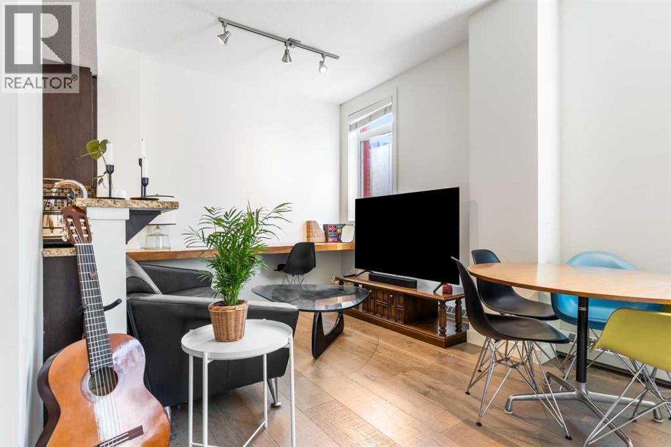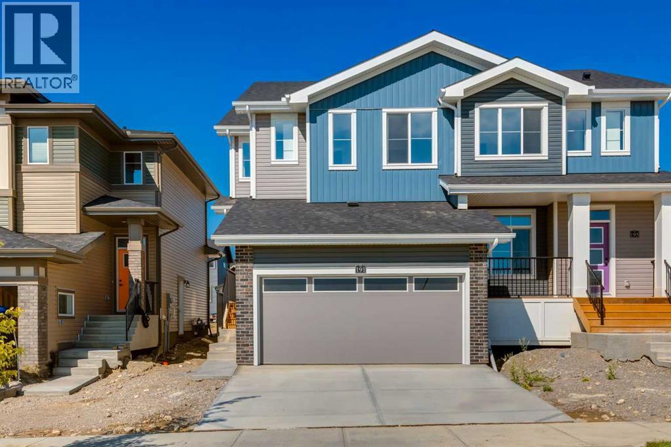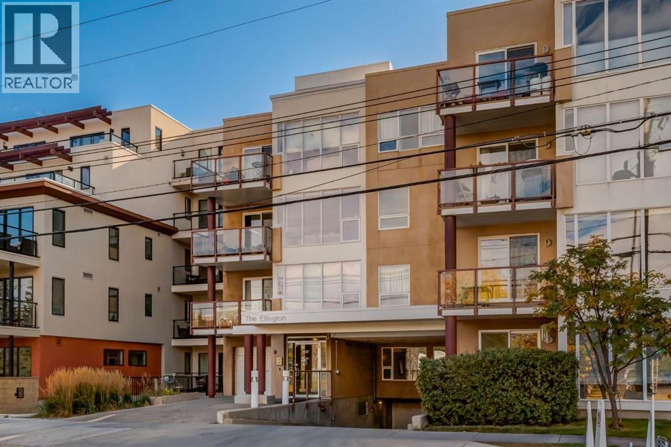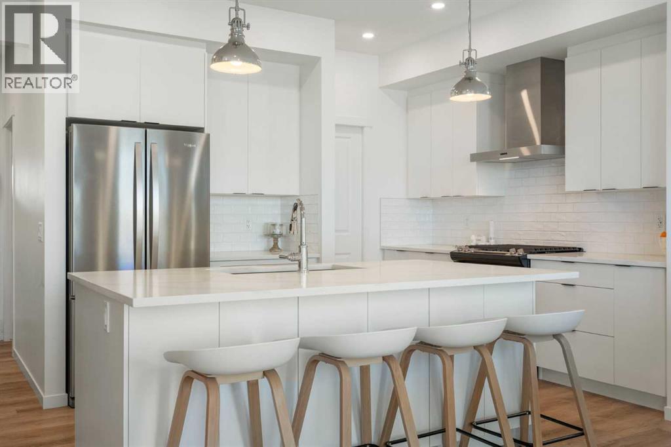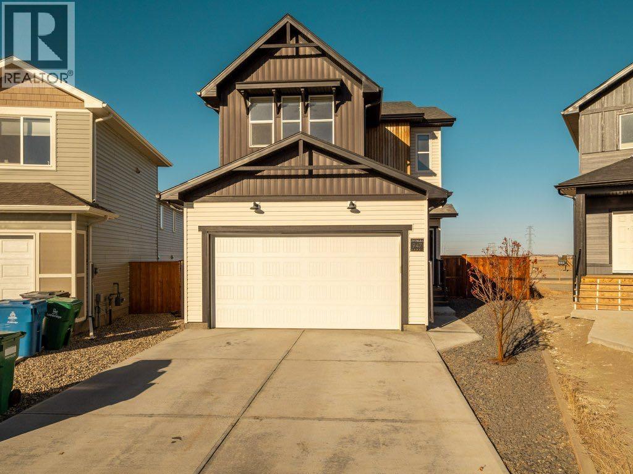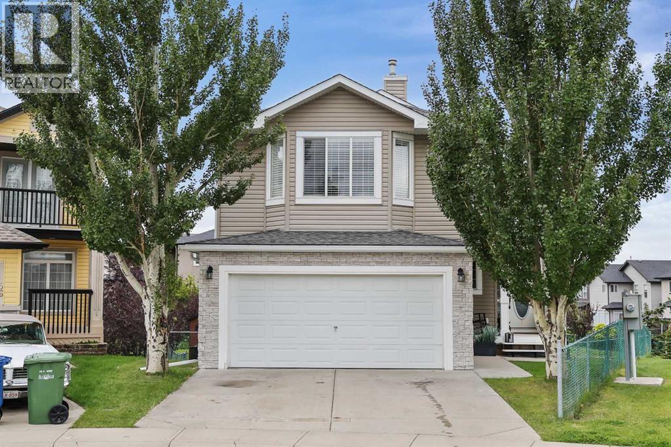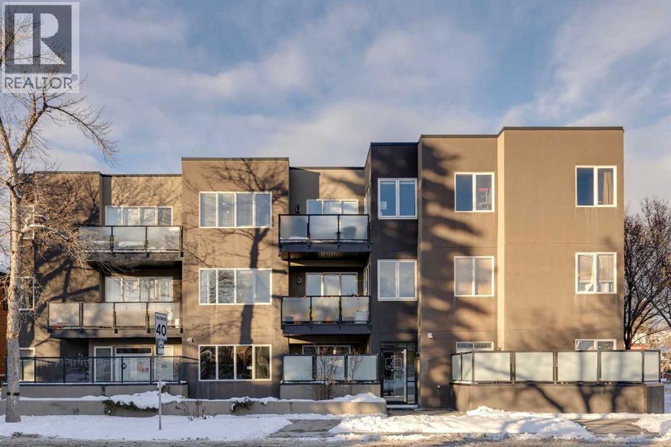320 Sierra Morena Green Sw
Calgary, Alberta
Welcome home to Signal Hill—one of the city’s most loved and sought-after communities. This warm and inviting home offers 3 bedrooms and 3 bathrooms, with a fully finished basement that gives you extra space to relax, entertain, or make your own. Whether it’s movie nights, a home office, or a play area, there’s room for it all. The double attached garage adds everyday convenience, especially during those colder months. Set in a mature neighborhood known for its quiet streets, great neighbors, and easy access to schools, shopping, and parks, this is a place where people truly love to live. Comfortable, practical, and full of potential—this is more than a house. It’s home. ***VIRTUAL TOUR AVAILABLE*** (id:52784)
203 Kinniburgh Place
Chestermere, Alberta
CORNER LOT ! Welcome to 203 Kinniburgh Place, in the highly sought-after Lake community of Chestermere. This Executive quality home boasts 3 fully finished levels complete with upgrades throughout.! Large open concept. OPEN TO BELOW living room on the main floor. 10 ‘ ceiling all over Main floor and 8’ doors. Main floor boasts a FULL BATH and BEDROOM for ELDERLY PARENTS. It also includes an impressive Chef Kitchen, featuring quartz's countertops, impressive upgraded light fixtures, a large double fridge, gas range, double wall ovens, full-height modern white cabinets, and an impressive spice kitchen with pantry. Open to the kitchen is a large dining area and modern living area complete with a feature wall of built-ins, surrounding a beautiful gas fireplace. Completing this main floor is a gorgeous SECOND LIVING ROOM space off the main entrance, a large mudroom off the garage, and a gorgeous 3 piece bathroom! Enjoy the abundance of natural light with large windows throughout the home . Head upstairs WITH BEAUTIFUL GLASS RAILING, where you will find a large sun-drenched bonus room. Your large master bedroom features a spa-like en suite and a large walk-in closet! Apart from the master, you will find a second master with 4 pc ensuite and 2 walk-in closets, 2 other bedrooms, 1 full bathroom, and a well-placed laundry room. Escape to the fully finished basement, This gorgeous space comes complete with a BAR FEATURE , HUGE LIVING ,DINNING AREA another beautiful 4 piece bathroom, and 2 additional bedrooms! Extend your summers in the fabulous backyard . Total 7 bedrooms and 5 full bathrooms. Chestermere is a vibrant family community with a multitude of parks, pathways, playgrounds, and of course beautiful Chestermere Lake, providing access to beaches, water sports, and boating in the summer months or skating in the winter months! Don't miss out on this amazing opportunity. THERE WAS NO DETAIL MISSED WHEN THIS HOUSE WAS BUILT ,COME CHECK OUT THIS BEAUTIFUL PROPERTY TO CALL YOUR NEXT HOME. (id:52784)
392030a Range Road 8-0
Rocky Mountain House, Alberta
An inviting acreage & existing AIRBNB comes with a welcoming bi-level residence, a heated double car garage that perfectly captures warm, relaxed country living with thoughtful modern updates for comfort & ease. Upon entry, abundant natural light pours through upgraded windows, highlighting fresh neutral paint & gleaming luxury vinyl plank flooring that runs seamlessly throughout the entire house. The oversized entry provides generous, open space for transitioning indoors while conveniently housing the washer & dryer setup—keeping laundry effortless & out of living areas. The practical yet cozy layout features a spacious kitchen with a resurfaced countertop, new gas stove & refrigerator & walk-in pantry for ample storage. Three well-appointed bedrooms offer peaceful retreats bathed in soft light, served by two upgraded bathrooms for family & guest comfort. The lower level hosts a cozy family room with a charming wood-burning stove—perfect for unwinding on crisp evenings—plus a dedicated cold storage room for garden harvests, enhancing the homestead vibe. Huge plus: A new septic field was put in in 2020, new overhead garage door in 2023. Outside, enjoy a beautiful greenhouse, a large fully fenced garden bursting with vegetables & flowers, & a charming gazebo-style building with its own wood stove—ideal for romantic chilly nights, cozy gatherings, or peaceful acreage evenings. Overall, this freshly renewed home blends modern ease—like whole-house waterproof flooring & the functional oversized entry—with rustic charm from the wood stove, abundant storage, & thoughtful outdoor features. It feels like home instantly—ready for serene rural days just minutes from Rocky Mountain House.And now an explanation of the income potential with the Airbnb: Hillside Hideaway - Super Host with all 5/5 guest ratings. Your private retreat near Rocky Mountain House.Highlights include:• Main Guest House: Cozy antique decor with electric fireplace• Attic Loft : Charming extra g uest space• Buffalo Cabin Bunks: Sleeps four, buffalo plaid accents, electric fireplace• Games Room: Pool table, ping pong, darts, air hockey, foosball, music, TV, mini fridge, full cooking essentials• Outdoor Oasis: Fire pit, BBQ, picnic tables, brand-new outdoor showerThis exceptional setup delivers an unforgettable guest experience—appeal for lake adventures, quiet escapes, or fun-filled weekends—while offering strong income potential through county-approved status (permit transfer required for new owners). On that note if the concept of an AIRBNB doesn’t interest you, nothing compares to this, place for friends and family to entertain & everyone's got the perfect place to sleep, making a family tradition!Additionally, the property includes a pet link fence for pet containment, though the collars may need replacement. It’s truly missing nothing except a new family to call it home!! (id:52784)
212 Silverado Range Heights Sw
Calgary, Alberta
This house is READY to be your home! This exceptional property is a meticulously maintained semi-detached property offering over 3,000 sq ft of beautifully developed living space in one of Calgary’s most desirable southwest communities. This gem of a home, lovingly cared for by its original owners, blends thoughtful upgrades with family-friendly functionality. As you step inside, you’ll be welcomed by a spacious and inviting main floor featuring high ceilings, a bright and open-concept living space featuring a dining area and a versatile main floor den that’s ideal as a home office or creative space. The living room is anchored by a cozy gas fireplace and large windows, filling the space with natural sunlight. The kitchen is a true highlight, boasting upgraded countertops, a large island counter, backsplash, an upgraded sink, new workstation, new stainless steel appliances and ample cabinetry. Eat dinner in the dining space which is designed perfectly for everyday living or entertaining as you enjoy the view of the fenced backyard. Walk through the pantry as it conveniently connects to the mudroom and laundry area where you can enjoy a new Whirlpool Washer/Dryer set. The mudroom offers easy access to the attached double garage and a stylish 2-piece bathroom completes the main level.Upstairs, you'll find a well-designed layout that includes a generous primary bedroom complete with a 4-piece ensuite and walk-in closet, along with two additional bedrooms, another full bathroom, and a spacious bonus room perfect for a cozy family lounge, study area, or home theatre setup. The fully developed basement extends the living space even further with a large recreational room, a fourth bedroom, and yet another full 4-piece bathroom – an ideal space for extended family, guests, or even a home gym or hobby room. The details of the entertainment shelving unit offer storage, space for décor and serve as the perfect center for your entertainment needs. It’s the perfect relaxing s pot you have been waiting for!Outside, the home offers a charming curb appeal and a peaceful backyard retreat for relaxing evenings or weekend barbecues. Located in the vibrant and growing community of Silverado, this home provides easy access to parks, pathways, schools, and everyday conveniences. Just minutes from Save-On-Foods, Walmart, Home Depot, Shawnessy amenities, Somerset/Bridlewood C-Train Station, library and close to Spruce Meadows, Bragg Creek, McKenzie Meadows Golf Club, and major routes like Macleod Trail and Stoney Trail ring road. Here, in this home, you'll enjoy both the tranquility of suburban living and the ease of commuting around Calgary. Nearby schools include Ron Southern School, Holy Child School, Bishop O’Byrne High School, and Trinity Christian School, making this a fantastic choice for growing families. With pride of ownership throughout and an unbeatable location in Silverado, this move-in-ready home is a rare opportunity you won’t want to miss. (id:52784)
4704 14 Street Nw
Calgary, Alberta
Rare investment opportunity! This impeccably renovated full duplex on 14th Street showcases breathtaking views of Nose Hill Park. Each side features a thoughtfully designed main floor with vaulted ceilings, a gourmet kitchen boasting new cabinets, granite countertops, and stainless-steel appliances. The expansive living and dining areas provide an ideal setting for entertaining. Two cozy bedrooms and a bathroom complete this level. The unfinished basements offer endless potential for customization. Outside, a spacious backyard with parking for four vehicles and convenient alley access. Experience the epitome of luxury living with easy access to amenities and the serene beauty of Nose Hill Park right at your doorstep. Don't miss this prime real estate opportunity! (id:52784)
106, 333 22 Avenue Sw
Calgary, Alberta
Discover the perfect blend of style, convenience, and investment potential in this chic condo located in the heart of Mission—a rare find in a concrete 6-storey building! Whether you're a first-time buyer looking for your dream home or an investor seeking a prime rental opportunity, this unit offers exceptional value in one of Calgary’s most vibrant communities. Step into a bright and spacious living area featuring hardwood floors and large south-facing windows that fill the space with natural light. The stylish kitchen is a chef’s delight, with granite countertops, a sleek tile backsplash, matching stainless steel appliances, and a convenient breakfast bar—ideal for casual dining or entertaining friends. The open-concept living and dining areas provide plenty of space for relaxing or hosting, and you’ll love stepping out onto the patio, perfect for outdoor gatherings or unwinding after a long day. The bedroom offers a generous full-width closet and direct access to a modern en-suite, complete with granite counters & a tiled shower. With in-suite laundry, a titled parking stall in the heated parkade, a storage locker, and access to a stunning rooftop patio with city views, this condo has everything you need for comfortable urban living. Plus, the building is meticulously maintained with exceptional management, ensuring your investment is well-protected. Located in the sought-after Mission neighborhood, you’ll be within walking distance of trendy restaurants, cozy cafes, parks, and transit, with easy access to major routes—making it a fantastic location for both living and renting. Don’t miss out on this incredible opportunity to own in one of Calgary’s best communities—whether you’re starting your homeownership journey or expanding your investment portfolio, this condo is a smart choice! (id:52784)
178 Greystone Boulevard
Cochrane, Alberta
Located in the desirable community of Greystone, this Landon model duplex offers over 1,600 square feet of thoughtfully designed living space and is perfect for first-time homebuyers or growing families. The home features a double attached garage and a welcoming large foyer that creates an inviting first impression.The main floor boasts a functional and stylish kitchen complete with a central island, seamlessly flowing into the bright dining area and spacious living room. Large windows fill the space with natural light, creating an open and airy feel. A convenient powder room completes the main level.Upstairs, you’ll find three generous bedrooms, including a spacious primary retreat with a walk-in closet and private ensuite bathroom. A versatile flex room provides the perfect space for lounging, a home office, gaming area, or playroom. Upper floor laundry adds everyday convenience, and a linen closet offers additional storage. Natural light continues throughout the upper level, enhancing the home’s warm and comfortable atmosphere.The full unfinished basement offers endless potential to design the space to suit your lifestyle. With a separate entry and plenty of room, it’s ideal for a future gym, media room, flex space, home office, or additional living area — the possibilities are yours to create.This beautifully designed duplex in Greystone combines functionality, comfort, and modern living in a fantastic location. (id:52784)
305, 603 7 Avenue Ne
Calgary, Alberta
Welcome to The Ellington, a beautiful 2 bedroom, 2 bathroom condo on the 3 floor, perfectly located in the heart of the city. Enjoy the best of urban living with parks, restaurants, shops and scenic bike paths just steps away- all while overlooking a peaceful green space. Step inside to an open-concept living and dining area with large windows that fill the space with natural light. Patio doors lead out to your private balcony from the dining area - the perfect spot for morning coffee or evening relaxation. The kitchen features laminate countertops, stainless steel appliances and kitchen bar. The spacious primary bedroom includes a walk-in closet and full ensuite for your comfort. Additional features include In-suite laundry, heated titled underground parking and extra storage locker. This well maintained condo offers the ideal mix of comfort, style and convenience in a vibrant inner-city location. (id:52784)
36 Magnolia Bay Se
Calgary, Alberta
Welcome to this beautifully crafted home offering over 3,000 sq ft of total developed living space, located in the award-winning lake community of Mahogany. Thoughtfully designed for both style and function, this residence delivers an elevated living experience with high-end finishes and a smart, family-friendly layout.Enjoy peaceful green space views from the front and picturesque vistas from the back, creating a rare sense of privacy and serenity. The main floor showcases a private home office, elegant 2-piece powder room, and a stunning open-concept kitchen, living, and dining area—perfect for everyday living and upscale entertaining. The chef-inspired kitchen features premium appliances, quartz countertops, upgraded cabinetry, and a convenient walkthrough pantry.Upstairs, you’ll find three generously sized bedrooms, including a tranquil primary retreat complete with a spa-like ensuite and walk-in closet. A spacious bonus room, upper-level laundry, and a second full bathroom provide comfort and convenience for the entire family.The fully finished basement further enhances the home’s functionality, offering two additional bedrooms, a full bathroom, and a large recreation area ideal for movie nights, guests, or hobbies.Additional highlights include a double attached garage, central air conditioning, and a fully fenced and landscaped yard—perfect for outdoor enjoyment.Set in one of Calgary’s most desirable communities, Mahogany offers lake access, parks, scenic pathways, and a vibrant, active lifestyle.This is where space, quality, comfort, and community truly come together. (id:52784)
947 41 Avenue N
Lethbridge, Alberta
Located just two blocks from the new Legacy Ridge Park, this home is ideal for families. The upper level offers four bedrooms, two full bathrooms, and convenient laundry, all thoughtfully arranged for comfort and function. The main floor features an inviting layout with a sunken foyer, guest powder room, and a well-designed kitchen that connects to a walk-through pantry and mudroom off the garage. Outside, the oversized pie-shaped lot is professionally landscaped and fully irrigated, providing plenty of space for kids or pets to play. Enjoy the convenience of being within walking distance to a 73 acre park with sport courts, playgrounds, walking paths, spray park, and a skating rink. Across the alley, Melcor will be transforming the former Legacy mine site in 2026, adding even more vibrancy and appeal to the neighbourhood. (id:52784)
60 Canoe Cove Sw
Airdrie, Alberta
If you’ve been searching for the ideal family home that balances comfort, community, and convenience, look no further! This beautifully finished 2 storey walk-out offers over 2,500 sq. ft. of thoughtfully designed living space and checks every box for today’s family. Nestled on a quiet cul-de-sac, this home backs and sides onto a peaceful green space, the perfect place for kids to explore and safely play. Just steps away, you’ll find a tot lot and nearby schools, making those morning drop-offs quick and easy. Inside, the bright and open main floor is filled with natural light and designed for family connection, whether it’s weeknight dinners or weekend movie nights. The kitchen and nook open to your south facing raised deck that overlooks your backyard, walking paths and views of the nearby hillside and rooftops. The privacy up on the deck is great for soaking in the suns rays, getting some relaxation in, and especially enjoying it with friends and family. Upstairs you’ll find three spacious bedrooms, including a primary suite with a walk-in closet and a full ensuite bath. A large bonus room offers the perfect space for a play area or family hangout, it is a real cozy spot! Downstairs, the fully developed walk-out basement adds even more room for your family to grow, complete with a bright family room and 3-piece bath and 4th bedroom. Step outside to your massive west-facing backyard, beautifully landscaped and fully fenced, great for barbecues, kids’ playtime, and evenings in your private hot tub under the stars. With a double attached heated garage, modern finishes, and a prime location close to parks and shopping, this is more than a house, it’s a place your family will call home. (id:52784)
101, 320 12 Avenue Ne
Calgary, Alberta
Meet “Calvin” - Step into this bright and beautifully designed end unit, offering rare privacy and exceptional comfort in a prime location. The spacious open-concept layout features a large living room that easily accommodates both relaxation and entertaining, while the oversized bedroom provides a quiet retreat at the end of the day. The kitchen is highlighted by rich granite countertops and plenty of workspace, making daily cooking effortless. Enjoy the convenience of in-floor heat and in-suite laundry, adding warmth and ease to your routine year-round. A standout feature is the expansive balcony, perfect for morning coffee, evening unwinding, or container gardening. Your vehicle stays secure in the heated underground parking, completing the package of comfort and convenience. As for the location, you’re in the heart of one of Calgary’s most desirable inner-city communities. Walk to Edmonton Trail’s popular cafes, restaurants, and local shops, or walk downtown. Parks, transit, and everyday essentials are all just steps away. This unbeatable location puts you close to the energy of the city while still offering the charm and quiet of a mature neighbourhood. (id:52784)

