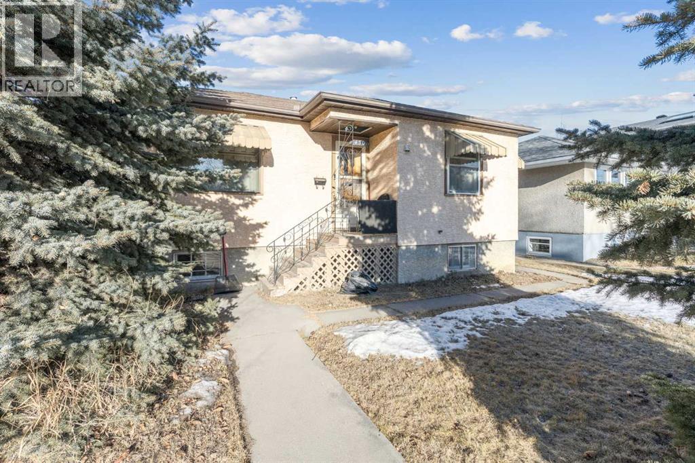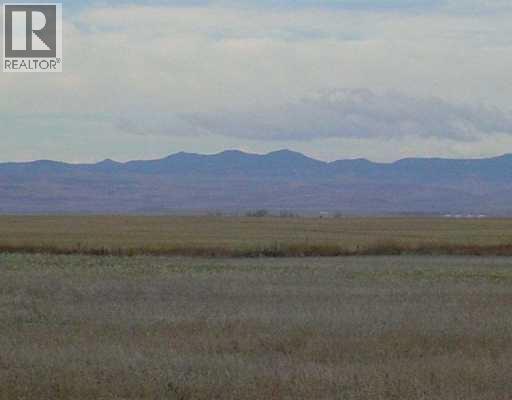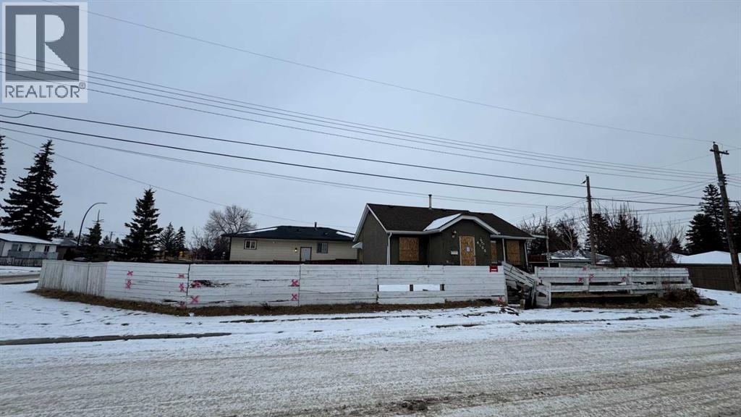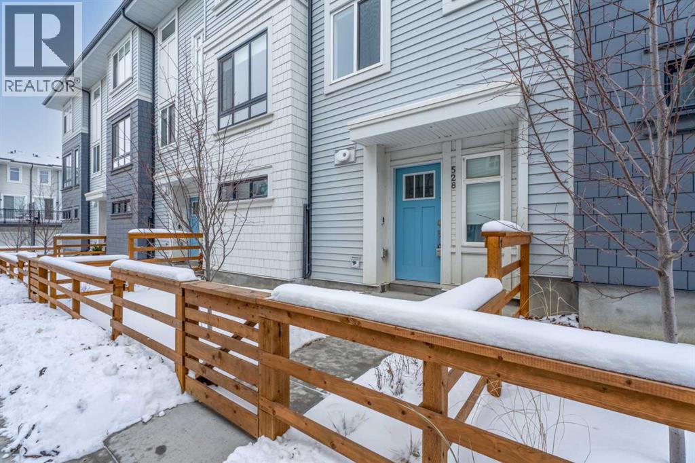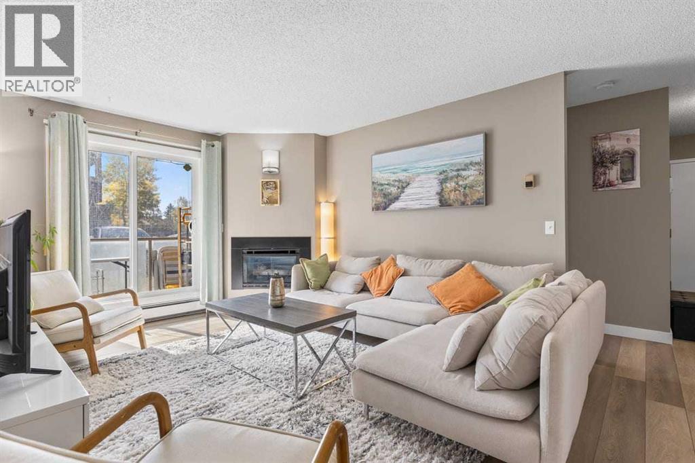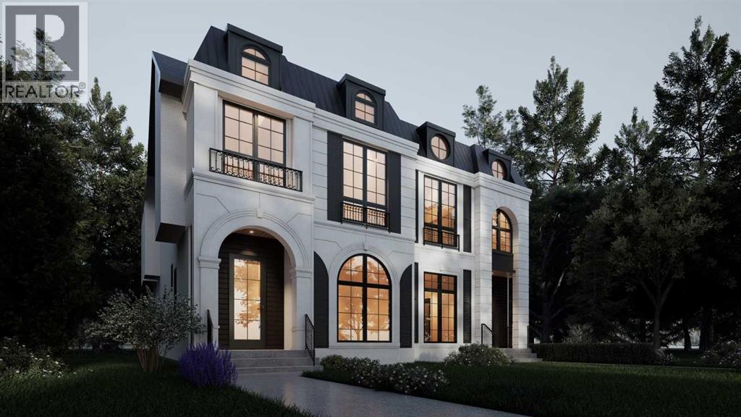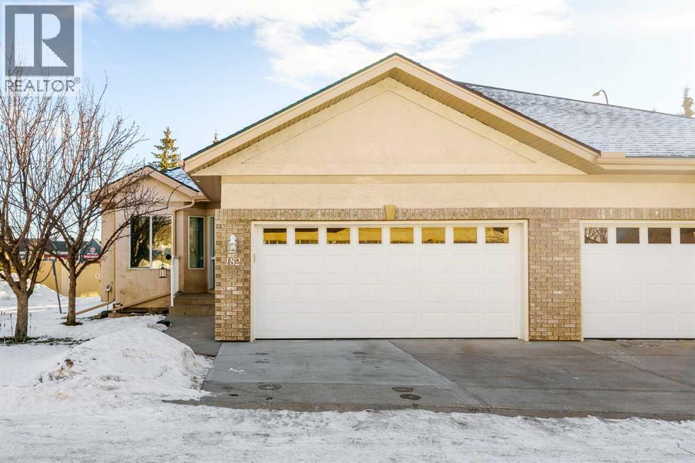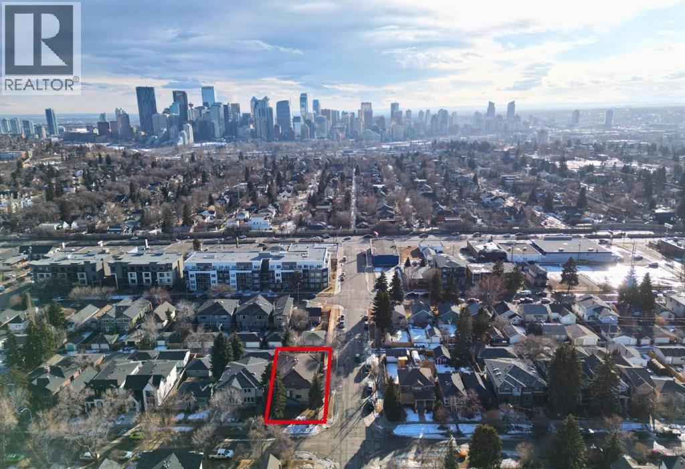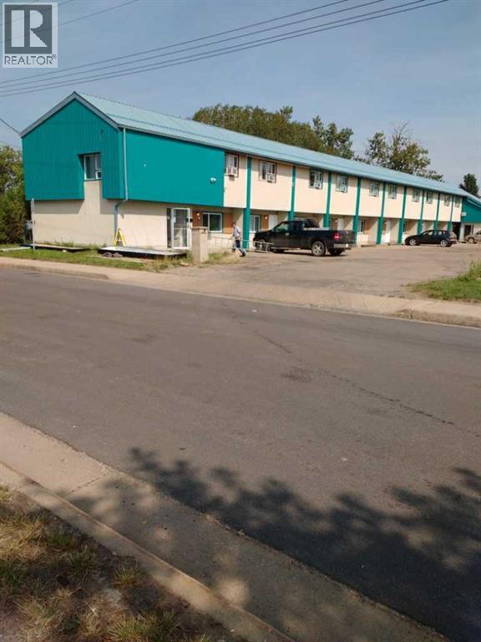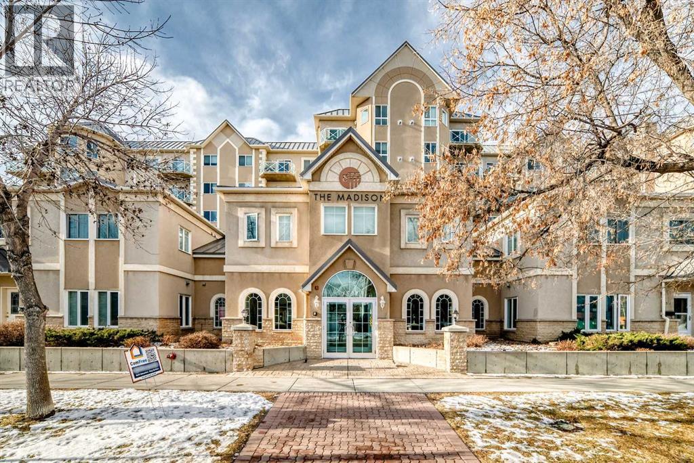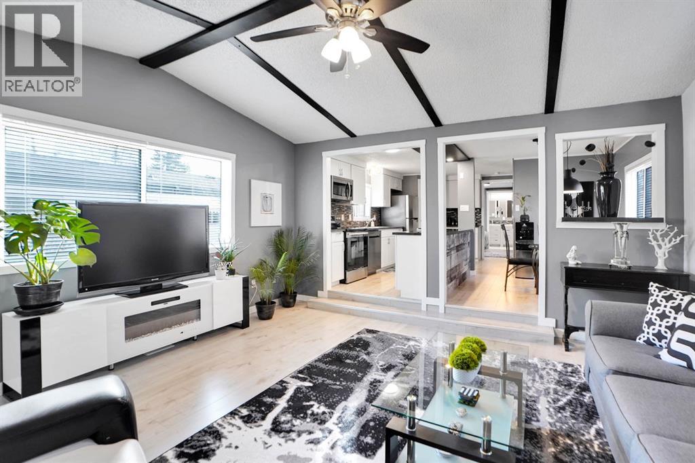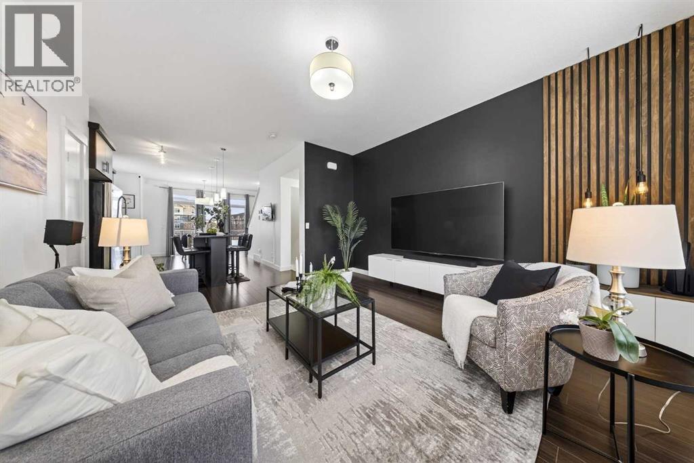450 34 Avenue Nw
Calgary, Alberta
Located in the heart of Highland Park, this beautifully maintained bungalow offers timeless character, strong income potential, and outstanding redevelopment value. Situated on a generous 45 x 120 ft lot, the property presents a rare opportunity for investors, developers, or buyers seeking long-term upside in an established inner-city community.The main floor features a bright and inviting 2-bedroom layout with original charm, hardwood flooring, and well-preserved finishes throughout. The legal lower-level 1-bedroom suite provides excellent mortgage-helper or rental income potential, making this home ideal for multi-generational living or investment.Additional highlights include a large heated double detached garage, an oversized storage shed, and a property that has been thoughtfully cared for over the years. Whether you choose to hold, rent, renovate, or redevelop, the possibilities are endless.Conveniently located close to transit, schools, parks, and amenities, with just minutes to downtown Calgary and the vibrant shops, restaurants, and river pathways of Kensington.A rare inner-city opportunity combining character, cash flow, and future potential. Call now to book your tour. (id:52784)
W4r27t12s34qne 8th Street
Claresholm, Alberta
80 ACRES - CURRENT ZONING R-1 and PHASE 1 SUBDIVISION APPROVALS IN PLACE. Lots possible number of 332 (UPA) R-4 Multi Family units = 100 R-1 + possible other options include a Seniors Facility. All services are to the Property Line including water, sewer and storm. Located an hour and a half drive South of Calgary and 1 hour North of Lethbridge, the town of Claresholm offers a hospital, doctors and medical services, all levels of schooling, daycares, veterinary clinics, churches, restaurants and shopping. Located in the Municipal District of Willow Creek is located on the CANAMEX corridor, a 6,000 km trade corridor that is the cornerstone for transportation of goods, services, people and information between Western Canada, the U.S. and Mexico. Claresholm is an active participant in the RNIP Program recommending immigrants for permanent residency (Rural & Northern Immigration Pilot Program).This land parcel is within the Prairie Shores ASP and is located on the North end of Claresholm with easy access to Highway #2 for commuters and is located within walking distance to several schools. This is a great opportunity for developers looking to add to their portfolio. Alberta's changing and thriving economy is constantly adding new resources and this prime location offers access to markets and a growing population adds employees and new businesses. (id:52784)
4106 10 Avenue Se
Calgary, Alberta
INVESTER/DEVELOPER ALERT!!! Outstanding redevelopment opportunity at a compelling price. Prime corner lot on a solid street with strong upside. Existing structure is boarded up and sold "as-is". Ideal for investors or developers looking for their next project. (id:52784)
528, 857 Belmont Drive Sw
Calgary, Alberta
This beautiful 2-bedroom, 2.5-bath townhouse in the desirable community of Belmont offers comfort, style, and convenience. The main floor features an open-concept layout with elegant luxury vinyl plank flooring and large windows that fill the space with natural light. The modern kitchen is perfect for cooking enthusiasts, showcasing stainless steel appliances, stunning cabinetry, a tiled backsplash, quartz countertops, and a spacious central island. A stylish 2-piece bathroom with a contemporary vanity and a generous balcony equipped with a BBQ gas line complete the main level. The upper floor includes two well-sized bedrooms. The primary suite offers large windows, a walk-in closet, and a private 3-piece ensuite. This level also includes a convenient laundry room and a full 4-piece bathroom.On the ground level, you’ll find a beautifully landscaped and fenced front yard, a spacious main entry area, and a double attached garage with a man door for added accessibility.This property offers excellent rental appeal, especially for tenants who value easy access to parks, green spaces, and nearby bike paths—an ideal setup for those seeking an active lifestyle in a rapidly developing community. (id:52784)
11, 2611 Edenwold Heights Nw
Calgary, Alberta
Best value! Renovated open concept, ground floor, corner unit, south facing balcony and over 850 ft.² of living space. This bright and inviting unit has been tastefully updated featuring a fully renovated kitchen 2024, a modern backsplash, and a brand new stove 2025 with a smart microwave hood fan 2025. The spacious living room is filled with natural light and complimented by a cozy gas fireplace. Step out to the covered balcony that's perfect for summer barbecues and gatherings. The large primary bedroom includes a walk through his and hers closet and a 3-piece en-suite. A second good size bedroom and a 4-piece bath complete the space. Enjoy the convenience of in unit laundry. This building was updated three years ago with new stucco and windows and offers exceptional amenities, including an indoor pool, hot tub, fitness center, recreation room, pool table and party room. Also a possibility for renting a storage unit for a small cost of $50/month. Just steps to nose Hill Park, shopping and schools. This property offers, comfort, convenience, and a community. Don't miss the opportunity to call this wonderful home yours! (id:52784)
2020 22 Avenue Nw
Calgary, Alberta
**THE BUYER STILL HAS THE OPTION TO MODIFY THE FLOOR PLANS FOR THE UPPER LEVEL AND BASEMENT. ADDITIONALLY, THE BUYER CAN CHOOSE TO REMOVE THE LEGAL SUITE AND OPT INTO FAMILY ROOM, GYM, AND A ONE-BEDROOM BASEMENT, OR CUSTOMIZE THE LAYOUT ACCORDING TO THEIR PREFERENCES.** 5 BEDROOMS | 4.5 BATHROOMS | 2 ENSUITES | SEPERATE ENTRANCE FOR BASEMENT | Welcome to this exquisite, newly built luxury infill located in the highly sought-after inner-city community of Banff Trail. Offering over 3,000 sq ft of meticulously designed living space, this stunning home features 5 bedrooms, 4.5 bathrooms, and a legal 2-bedroom basement suite with a private entrance and separate laundry—perfect for extended family, guests, or rental income.The main floor showcases an open-concept layout with engineered hardwood flooring throughout, blending elegance with functionality. The spacious dining area features a striking custom feature wall, setting the tone for upscale entertaining. The heart of the home is the expansive gourmet kitchen, complete with a long central island, premium cabinetry, sleek quartz countertops, and high-end stainless steel appliances. A pocket office enclosed with a stylish glass wall offers a quiet and modern workspace, ideal for working from home. The inviting living room centers around a beautifully designed electric fireplace, creating a cozy ambiance year-round. A well-appointed 2-piece powder room and a large mudroom with built-in storage and custom millwork provide practical convenience.Upstairs, you'll find three generously sized bedrooms, each with ample closet space. Two secondary bedrooms include ensuite access, and the primary retreat features a spa-inspired 5-piece ensuite with dual sinks, a standalone shower roughed-in for a steam unit, and a large walk-in closet. A full laundry room with storage and counter space completes the upper level.The fully developed basement offers incredible flexibility with a 2-bedroom legal suite that includes a full kit chen, separate laundry, and private entrance—perfect for multigenerational living or added revenue potential.Outside, enjoy a fully landscaped backyard, with a deck and privacy wall thoughtfully installed between the neighboring homes, ensuring a private and peaceful outdoor space.Ideally located close to the University of Calgary, SAIT, top-rated schools, parks, public transit, and major routes, this home combines urban convenience with high-end finishes and smart design. (id:52784)
182, 10888 Panorama Hills Boulevard Nw
Calgary, Alberta
Welcome to the sought-after neighbourhood of Panorama Hills in NW Calgary. This townhome/bungalow in the adult (+18) community of Emerald Park is an ideal fit both location and convenience-wise for those with busy lifestyles. With 2,500sq. ft. of living space, a fully developed lower level, 4 bedrooms, 3 bathrooms, a front-facing insulated attached double garage, and numerous upgrades, this is the ideal home. The main level is an open floor plan and boasts warm, solid hardwood floors throughout with linoleum in the kitchen. Adjacent and to the left of the foyer is a bedroom which could be utilized as a home office. The dining room is sizeable and highlights a tray ceiling. Down the hall is the cozy, well-windowed (bow window) living room with a charming, tiled gas fireplace. The kitchen is a study in efficiency. Sleek, white cabinets and pantry, matching tiled backsplash, white quartz countertops, Blanco double sink newer white appliances, an island/breakfast bar and an induction range with convection oven. The breakfast nook also features a bow window flooding the main level with tons of natural light. The roomy primary bedroom has a good-sized closet and a handy 4-pc. ensuite with quartz countertop. The main level is completed with a 3-pc. bath and a laundry room cleverly hidden behind fitted doors. Moving to the fully finished, carpeted and well-designed lower level, enter a large and comfy rec room and two additional large bedrooms, both with substantial closet space. A 4-pc. bath, utility room and storage space finish the lower level. Admittance to the rear, railed, and very private (no neighbours in the back) deck is via the living room. The deck is ready for barbeque season with the benefit of a gas line. Access to everything is an understatement regarding location. At the junction of Panorama Hills and Country Hills Boulevard and the numerous shopping centers and restaurants, close to Stoney Trail, various schools, day homes and churches, Nose Creek Park, Co untry Hills Golf Club, Cross Iron Mills and Calgary International Airport. Take note of how well this home has been cared for and the many upgrades and improvements, i.e. the kitchen, new garage door, water softener and heater, new furnace and the valuable additions of central air conditioning and central vac. Also consider the convenience of common area maintenance by a professional property manager. Do call for your private tour to avoid missing out on this great opportunity. (id:52784)
1818 & 1822 6 Street Nw
Calgary, Alberta
Investor Alert | Corner Lot Full Duplex | Short Walk to SAIT | Short-Term Rental business opportunity This full duplex is located on a large corner lot in the heart of Mount Pleasant, with three sides exposed—an increasingly rare setup in Calgary’s inner city. The property is within walking distance to SAIT and close to the University of Calgary, downtown, public transit, and a wide selection of cafés and restaurants. This highly walkable location continues to attract strong demand from students, professionals, and short-term rental guests.The property offers flexibility and immediate opportunities for the next owner.Unit 1822 is mostly vacant, with only one basement bedroom currently rented under a flexible arrangement. This allows a new owner to take possession quickly and choose how to use the space—whether to rent it out, adjust the tenant mix, or live in one unit while generating income from the other.Unit 1818 is professionally set up as a licensed Airbnb, featuring quality furnishings and designer décor. The unit allows a new owner to continue operations with minimal transition.Over the years, the property has seen ongoing investment in major building components and interior improvements. The layout and overall configuration support a variety of uses, including long-term rental, short-term rental, owner-occupancy with rental income, multi-generational living, or future value-add opportunities.A solid duplex opportunity in one of Calgary’s most desirable inner-city communities, offering immediate income potential and long-term value. (id:52784)
10227 104 Avenue
Westlock, Alberta
VERY GOOD TOWN WITH POPULATION OF AROUND 6,000. 50 MINUTES FROM EDMONTON. HIGHWAY 18 & 44 PASS THIS TOWN. 18 ROOMS WITH A SEPARATE HOUSE. HOUSE RENTAL INCOME IS $1,050 PER MONTH. ENOUGH LOT SIZE OF 1.62 ACRE. (id:52784)
307, 1507 Centre A Street Ne
Calgary, Alberta
Welcome to this beautifully appointed condo in the Crescent Heights, just minutes from downtown. Located in a solid concrete building, this quiet inner-city home offers both comfort and convenience. The thoughtfully designed layout features 2 spacious bedrooms and 2full bathrooms, complemented by 9'ceilings that enhance the open, airy feel. The inviting living room is anchored by a cozy fireplace , perfect for relaxing or entertaining. The kitchen showcases granite countertops and ample workspace, flowing seamlessly into the main living area. Addition highlights include titled underground parking, a separate storage room, and a peaceful location that feels tucked away while still close to all urban amenities. Ideal for professionals, downsizers, or anyone seeking a low-maintenance lifestyle in one of Calgary's most desirable inner-city communities. (id:52784)
208, 3223 83 Street Nw
Calgary, Alberta
Welcome to Greenwood Village. Beautiful, completely renovated in 2021, 3 bed, 2 bath, 1160 sf mobile home in this NW amenities-rich community. This immaculately maintained home that shows like new is truly move-in ready. Laminate flooring throughout, white shaker-style kitchen cupboards, tiled backsplash, stainless steel appliances, coffee bar, and corner pantry, large kitchen island with pot lights, and a good size eating nook complete the kitchen area. Also in 2021 NEW WINDOWS, NEW FURNACE, All POLY B replaced with PEX, and newer roof. Electrical Panel – 2021 Baseboard and casing - 2021. 4 PCE ENSUITE has walk-in shower with tiled seat and awesome massage shower system. This great home has a huge sunken living room with black accent beams in the vaulted ceiling, and a step up to the kitchen and eating area. Separate laundry and furnace room can be found at the rear exit. The large master bedroom could easily fit a king bed, has a wall to wall closet with glass doors, and a black metal siding door that leads to the huge, fully tiled ensuite with a double sink vanity and walk in shower. Newer lighting, painted throughout in a modern palette, with a bright and airy feel. At the opposite end of the home are two additional bedrooms, the full bathroom, a nice entry with coat closet all makes this a great, functional floorplan. Add a carport, parking for two cars, a fenced backyard and a shed are all value-added items that round out this home to be terrific value! Located next to Greenwich Village, home of the famous Farmers Market West. This home is ideally located near Stoney Trail Ring Road for effortless citywide travel, and Highway 1 for a weekend getaway to Banff or Bragg Creek. Lease fee of $1375 monthly includes water, sewer, garbage pick up & snow removal. Calgary Transit and a school bus offers service through the park. Lease approval required, pets allowed. (id:52784)
404 Redstone View Ne
Calgary, Alberta
Offering 1,380 sq. ft., this bright END-UNIT townhouse in Redstone features 2 bedrooms, 2.5 bathrooms, a main-level office/den, and an extra-large single attached garage. Enjoy bright sunshine throughout, plus unobstructed mountain views from the second-floor balcony off the dining room and through the large windows in the primary bedroom. Added privacy bonus: no neighbours directly facing your front door.The ground level welcomes you with a spacious front entry and a versatile office/den or recreation space, along with a convenient 2-piece bathroom, an oversized attached heated garage with ample storage, built in desk & shelves, and enough room for a workbench.Upstairs, laminate flooring flows through the open-concept main level. The kitchen offers dark cabinetry, stainless steel appliances, and an extra-large island (ideal for casual seating and hosting), opening to a family-sized dining area with patio doors to the generous balcony with gas line for BBQ—perfect for morning coffee with the views. The living room is anchored by a custom built feature wall/wall unit, creating a stylish and functional gathering space. Show home vibes.The upper level includes a primary bedroom with mountain views, a 4-piece ensuite, and double closets, plus a second spacious bedroom, walk in closet and another 4-piece bathroom. A dedicated laundry and storage room completes the layout. Close to parks, pathways, schools, transit, and major routes for commuting, this Redstone home delivers space, light, privacy, and views. (id:52784)

