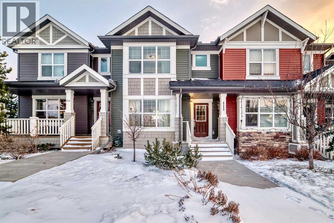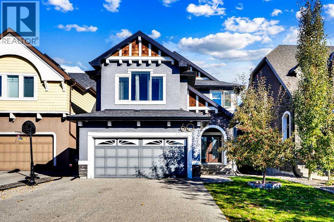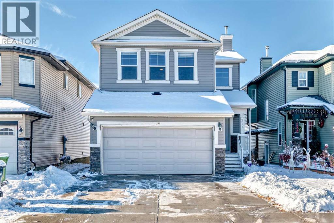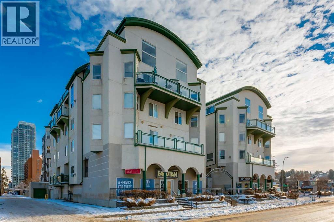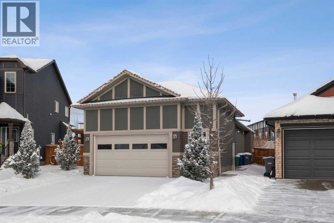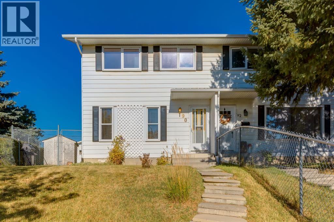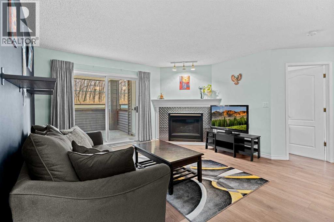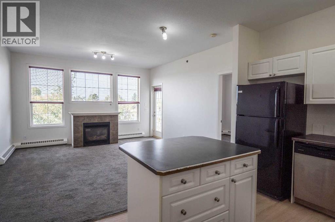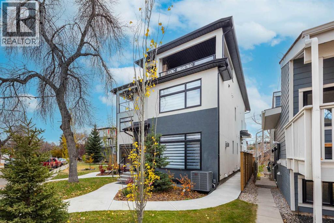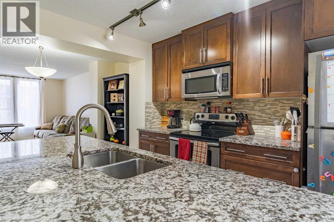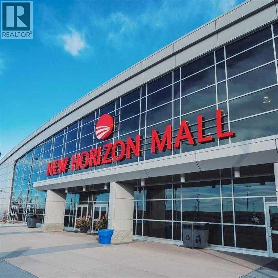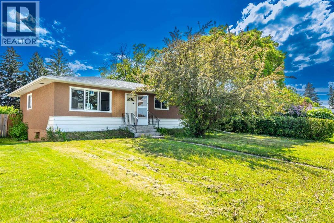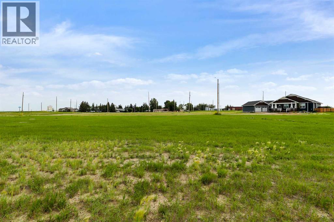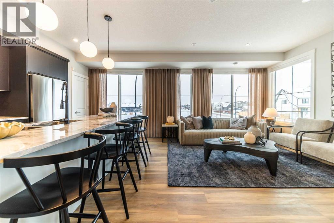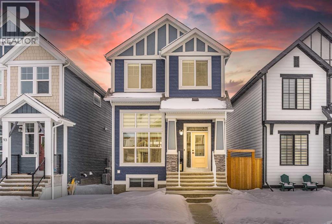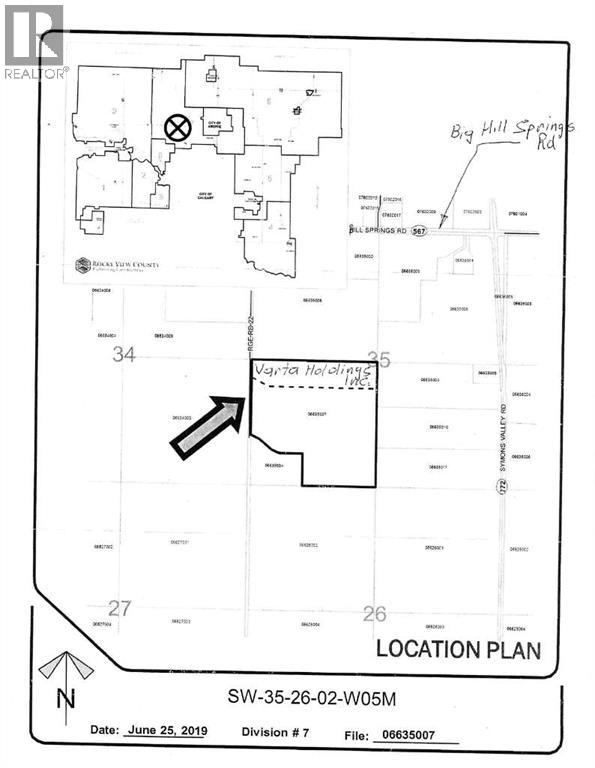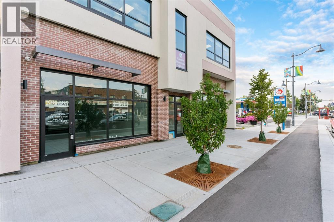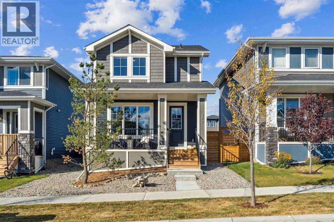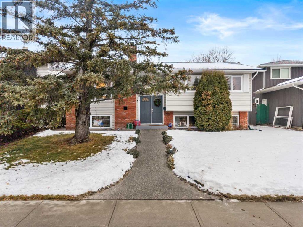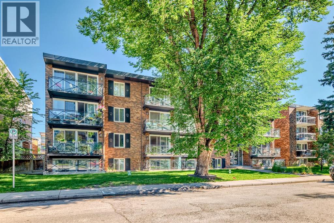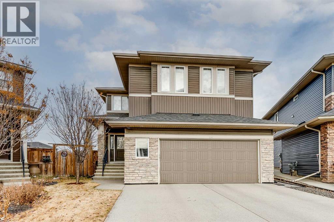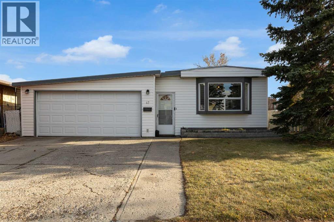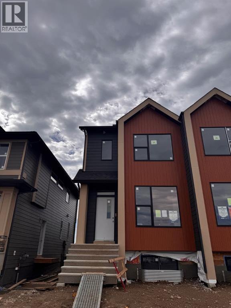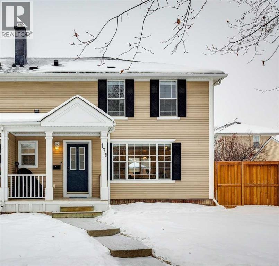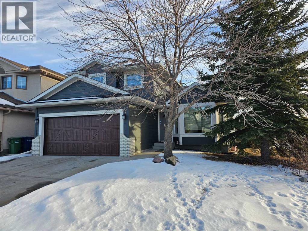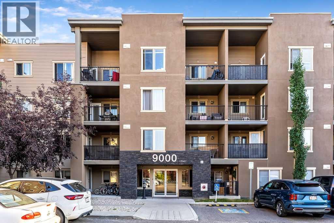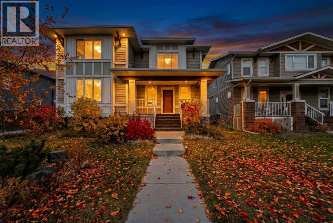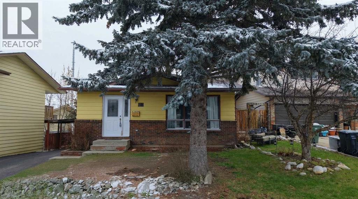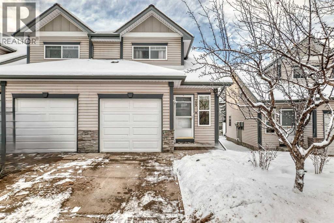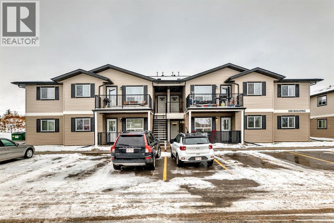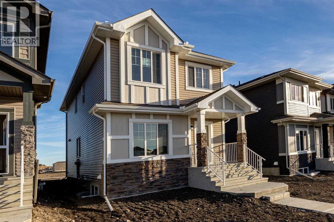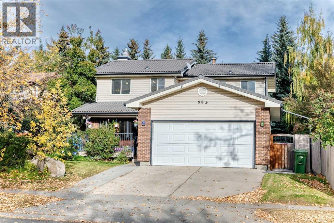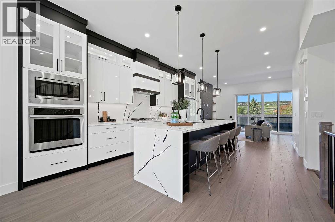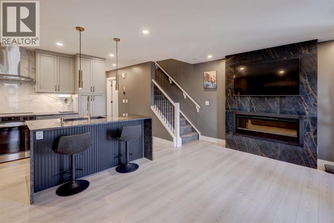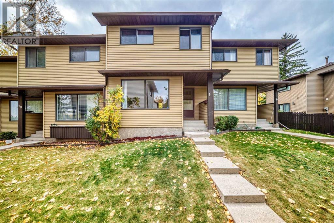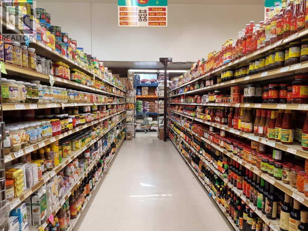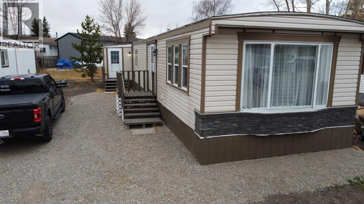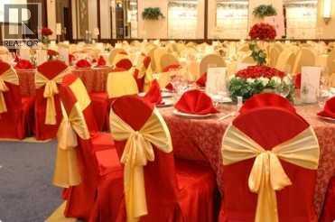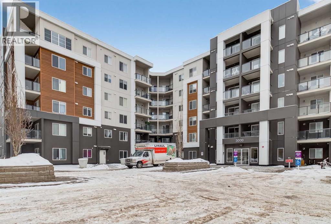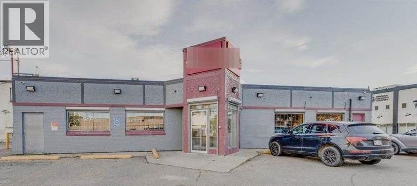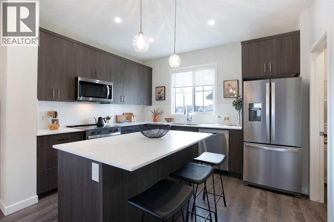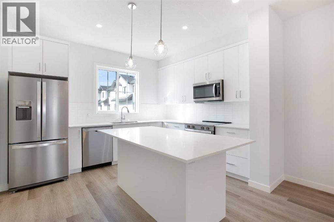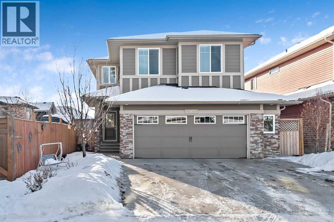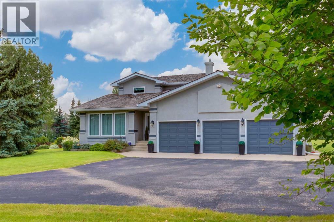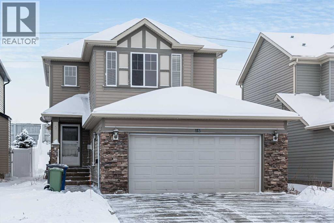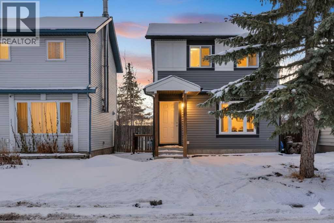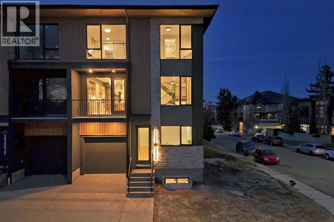112 Sunvalley Road
Cochrane, Alberta
Discover the opportunity to own a stunning home in one of Cochrane’s most sought-after communities of Sunset Ridge! This beautifully designed two-storey townhome offers 3 bedrooms and 3.5 bathrooms, a fully finished basement, and a double detached insulated garage. From the moment you step inside, the home feels bright, warm, and welcoming. The main floor features a comfortable living area and a well-appointed kitchen complete with quartz countertops, stainless steel appliances, and a spacious island ideal for entertaining. A stylish mudroom provides ample space and convenient access from the garage. Step outside to a private deck, plus a lower patio offering additional outdoor living space. Upstairs, you’ll find two generous primary suites, each boasting its own walk-in closet and full four-piece ensuite for ultimate comfort and privacy. The fully developed basement includes a large recreation room, an additional four-piece bathroom, and a third bedroom. Ideally located just steps from Ranchview School and surrounded by extensive walking and biking paths, this home offers easy access to everything Cochrane has to offer. (id:52784)
60 Cranarch Rise Se
Calgary, Alberta
Welcome to your dream home — a meticulously maintained 4-bedroom, 3.5-bathroom sanctuary nestled in a peaceful cul-de-sac in one of the city’s most sought-after neighbourhood of Cranston. This impressive property offers over 2,424 sq ft of luxurious living space, thoughtfully designed for both comfort and style.Step inside and be greeted by soaring high ceilings and an abundance of natural light that pours through large windows, creating a bright and inviting atmosphere. The chef’s kitchen is a true showstopper —featuring built-in stainless steel appliances, granite countertops, custom cabinetry, and a spacious island perfect for entertaining or family gatherings.The open-concept main floor flows seamlessly into the elegant living and dining areas, anchored by a cozy fireplace. Upstairs, you’ll find a spacious primary suite with a spa-like ensuite and walk-in closet, along with two additional generously sized bedrooms and a full bath.Downstairs, the fully finished walk-out basement is an entertainer’s dream. Enjoy a custom wet bar, a large recreation space, an additional bedroom, and a full bath — perfect for guests or multi-generational living.Step outside to a beautifully landscaped backyard that opens directly from the lower level, offering privacy and plenty of space to relax or entertain.This home truly has it all — space, luxury, functionality, and a prime location. Don’t miss your chance to make it yours! Book a Showing today. (id:52784)
292 Taralake Terrace Ne
Calgary, Alberta
Welcome to 292 Taralake Terrace NE. A spacious and practical five bedroom, three and a half bath home with a legal walkout suite and a double garage. Set on a quiet street steps from green space and a school playground.The main level offers an open kitchen, dining and living area that works for busy family life. The kitchen includes an island, plenty of storage and a clear view to the living room. A half bath and laundry complete this level.Upstairs you will find three bedrooms, including a primary suite with walk in closet and private ensuite. A dedicated office or flex room is ideal for work or study. The bonus room adds valuable extra living space.The legal walkout basement is a major advantage. It includes two bedrooms, a full kitchen, a living area, a full bath and its own separate laundry. It is perfect for extended family or as income to help with the mortgage.The upper deck looks out over the yard and nearby green space. The property also includes a double garage and a storage shed.Taradale is known for its family atmosphere, schools, parks and access to transit, shopping and places of worship. This home offers space, comfort and built in income support in a convenient NE location. Book your showing today. (id:52784)
1106, 1514 11 Street Sw
Calgary, Alberta
Discover a standout opportunity in the Beltline—a true two-storey, two-bedroom condo, rarely available at this price point and offering substantially more square footage than most properties in the area. Enjoy the walkable lifestyle of this vibrant neighbourhood—steps to restaurants, cafés, shops, parks, and downtown—paired with the privacy and security of a gated, townhouse-style setting.A spacious front entry leads into an open-concept main floor with hardwood throughout, a cozy fireplace, an upgraded kitchen with stainless steel appliances, a dedicated dining area, and a large covered outdoor patio perfect for year-round enjoyment. A convenient main-floor powder room adds extra functionality.Upstairs features two generous bedrooms, including a primary suite with a huge walk-in closet, along with a beautifully updated full bathroom and upper-level in-suite laundry. Additional comforts include efficient in-floor heating.Condo fees remain very reasonable and include heat, water, and maintenance. Your private entrance from the immaculately maintained gated courtyard means no elevators, no long hallways, and enhanced safety. Heated underground parking, storage, and permit street parking for visitors are all included.This quiet, well-managed complex delivers unmatched value with its rare two-level layout and extra living space. A must-see for buyers seeking more room, privacy, and lifestyle in the Beltline. (id:52784)
136 Drake Landing Gardens
Okotoks, Alberta
WELCOME HOME! Discover this inviting and fully developed bungalow in the sought-after community of Drake Landing. Set on a generous pie shaped lot, the property’s standout feature is the impressive oversized double garage with soaring 13-ft ceilings. Inside, the main level is bright and welcoming thanks to its vaulted ceilings, expansive windows, and two skylights that pour in natural light. The kitchen is designed for both style and function, highlighted by tall cabinetry, quartz countertops, a large central island, and stainless steel appliances. The adjacent dining area and comfortable living room with its fireplace and built in mantle. Outdoor living is just as enjoyable, with a large back deck for grilling and a spacious concrete patio perfect for evenings around a firepit. The primary bedroom offers a quiet retreat with a walk-in closet and a 5 pc. ensuite featuring a deep soaker tub, oversized shower, double sinks, and quartz counters. A handy mud/laundry room with built-ins, along with a half bath, complete the main floor. Downstairs, the professionally finished basement provides 9-ft ceilings, a huge recreation area, plenty of windows, 2 roomy bedrooms, and a full 4 pc. bathroom. A good sized storage room ensures you have all the space you need. The yard is set up with low-maintenance landscaping, and the home shows exceptional care from top to bottom. If you’ve been searching for a bungalow with standout garage space and a move-in-ready interior, this one is worth a look! (id:52784)
90 Allandale Close Se
Calgary, Alberta
Welcome to this charming 2-storey half duplex located on a quiet tree-lined cul-de-sac in the heart of Acadia. Perfectly positioned beside a green pathway and backing onto a school yard and park setting, this property combines privacy, convenience, and family-friendly living. The pie-shaped lot offers an expansive backyard with alley access, a detached single-car garage, and RV parking. A front chain-link fence adds security while still showcasing curb appeal. Inside, the south-facing living room fills the main level with natural light. The updated kitchen features glossy cabinetry, an undermount sink, and space for a full dining table, perfect for family meals and entertaining. From here, sliding patio doors open to a private backyard patio. An additional back entrance leads to a mudroom with a half bathroom and convenient basement access. The upper floor offers three spacious bedrooms and a full 4-piece bathroom plus a large linen closet. Downstairs, the fully finished basement includes a family room, an additional bedroom, and another 4-piece bath—plus rough-ins from a previous kitchen setup, providing suite potential (subject to approval and permitting by the city/municipality) 4 bedrooms total (3 up, 1 down), 2.5 baths, and no condo fees, this home offers incredible value in one of Calgary’s most sought-after neighbourhoods. Schools, parks, shopping, and transit are all within easy reach, making this the ideal opportunity for families, investors, or first-time buyers alike. (id:52784)
111, 20 Sierra Morena Mews Sw
Calgary, Alberta
You will fall in love with this spacious 2 bed+ 2 full bath home that backs onto a naturally wooded area. Upon entering the home, you are greeted with an open-concept, main living area where you will enjoy your Natural Gas Fireplace that offers you coziness during those cold Calgary Winter nights. The living room is MASSIVE & can easily handle any larger furniture you have, while not feeling cramped! The open concept living area flows naturally. You will love the new stove & refrigerator! Your open-concept kitchen/living room also has space for your dining room table! The Primary bedroom is HUGE & will easily accommodate your King size bed, nightstands, & dressers. Your primary bedroom also includes walk-in closet & is finished off with a 3-piece ensuite. This home was perfectly designed, as the 2 bedrooms are on opposite sides, separated by the living room/kitchen, allowing ultimate privacy. Both bedrooms have remote-controlled chandeliers/ceiling fans. The main full bathroom is complete with updated, stylish tile that makes this room pop! The home also has a large, in-suite laundry room. It is complete with low maintenance, updated laminate flooring throughout!Heading outside, we are excited to showcase this AMAZING FEATURE – the massive outdoor balcony. This outdoor oasis is spacious & can accomodate, not only a full patio set but is also large enough for an outdoor dining table, to be fully enjoyed, during our lovely summers. You will love relaxing outside as you gaze into the peaceful, tranquil naturally wooded area, with no neighbor's looking back at you! This balcony offers the ultimate place to decompress after a long day, read a book, and/or host company & everyone will have plenty of space to relax. The outdoor balcony also has another great feature, which many condos lack – a HUGE outdoor storage area that is secured with a lock/key. Your new home is completed with a warm & cozy underground Titled parking stall. The Pavilions of Richmond Hill are perfectly located, close to major roadways like Stony Trail, Glenmore Trail, and Sarcee. Additionally, there is a movie theatre within walking distance and endless shopping at the Signal Hill / West Hills Shopping complexes, including 2 grocery stores, coffee shops, restaurants, Home Sense, Chapters Indigo, and the list just goes on and on! Book your private showing today, before it's too late. (id:52784)
310, 1000 Applevillage Court Se
Calgary, Alberta
PRICE REDUCTION! Discover urban living at its finest in this stunning 2-bedroom, 2-bathroom top-floor corner condo, nestled in the vibrant Applewood Park community. Perfectly positioned just a short stroll from Elliston Park’s scenic trails, playgrounds, and pet-friendly green spaces, this home is a dream for those who love outdoor adventures or relaxing on a sun-drenched west-facing balcony, equipped with a gas hookup for effortless BBQs and evening gatherings.Step inside to a spacious open-plan interior, where 9-foot ceilings and sleek luxury vinyl plank flooring create an airy, contemporary vibe. The heart of the home is a stylish kitchen featuring crisp white cabinetry, modern appliances, and a central island with a breakfast bar—ideal for casual meals or hosting friends. The adjacent living room, warmed by a cozy gas FIREPLACE, invites relaxation and connection.Unwind in the expansive primary bedroom, complete with a walk-in closet and a private 4-piece ensuite for a touch of luxury. The second bedroom, paired with another full 4-piece bathroom, offers versatility for guests, a home office, or roommates. In-suite laundry and a TITLED secure heated underground parking stall with a secure storage locker add everyday ease.Location is everything—this condo is steps from the Max Purple transit line for quick downtown trips, the lively shops and restaurants of 17th Avenue, and the bustling East Hills Shopping Centre, home to Costco, Walmart, and entertainment options. With Stoney Trail nearby, you’re perfectly connected for commutes or weekend getaways.Tailored for first-time buyers, professionals, or investors seeking a move-in-ready gem, this condo blends modern comfort with an unbeatable location. Don’t wait—schedule your private tour today and step into your new home! (id:52784)
2, 2635 1 Avenue Nw
Calgary, Alberta
Discover modern luxury in this stunning 3-storey end-unit townhome in the highly sought-after West Hillhurst community. Featuring 3 bedrooms and 3.5 bathrooms, this thoughtfully designed home balances comfort, style, and functionality. Two bedrooms are located on the second floor, each with a full ensuite, while the third bedroom on the top floor offers flexible living – perfect as a den, lounge, or private bedroom with direct access to the covered rooftop terrace overlooking breathtaking Bow River views.The open-concept main floor boasts a gourmet kitchen with a large island and breakfast bar, seamlessly flowing into a bright great room with a gas fireplace – ideal for entertaining or relaxing in style. Additional features include upper-level laundry, double tandem underground parking, and a private entrance, combining convenience with luxury.Enjoy unparalleled access to Calgary’s best amenities, just minutes from downtown, Kensington shops, the University of Calgary, SAIT, and Foothills Hospital. Steps away, explore Edworthy Park, Bow River pathways, and year-round recreational opportunities for walking, jogging, or cycling.With modern finishes, premium features, and a covered rooftop terrace perfect for outdoor dining or evening gatherings, this newly built, never-occupied home offers the ultimate blend of comfort, style, and urban convenience. (id:52784)
37 Auburn Bay Link Se
Calgary, Alberta
Open House - Sat Dec 13th 2:00 - 4:00. Welcome to Auburn Bay, steps away from South Health Campus hospital and one of Calgary’s most sought-after lake communities — where lifestyle meets convenience. This beautifully updated 3-bedroom townhome offers the perfect blend of comfort, design, and location.The main level showcases an open-concept floor plan highlighted by recently updated flooring that flow seamlessly from the bright living room to the spacious dining area. The modern kitchen features granite countertops, stainless steel appliances, ample cabinetry, and a convenient pantry — perfect for both everyday living and entertaining. Enjoy the private balcony, ideal for morning coffee or an evening hot chocolate as the sun sets over the community.Upstairs, you’ll find three generous bedrooms, including a primary suite with a 4-piece ensuite and another full bathroom for family or guests. The ground level adds valuable versatility with a flex room — perfect for a home office, gym, or hobby space — plus direct access to the double attached garage.Recent upgrades include fresh paint and new flooring, enhancing the home’s bright and inviting feel. A charming front patio adds curb appeal and an extra outdoor space to enjoy.Located close to Seton YMCA, Cineplex, Superstore, and countless shops and restaurants, plus easy access to major routes and transit — this home offers convenience without compromise. Best of all, you’ll enjoy year-round access to Auburn Bay Lake — swimming, skating, paddleboarding, and more!Discover why Auburn Bay is one of Calgary’s favorite lake communities — and make this beautiful townhome your new home. (id:52784)
C-55, 260300 Writing Creek Crescent Ne
Balzac, Alberta
Step into a world of endless possibilities at the New Horizon Mall in Calgary, AB! Own a piece of this vibrant hub and let your entrepreneurial dreams take flight! Here is your opportunity to buy a unit (C55) for your business or investment. Welcome to this way below purchase price. NEW HORIZON MALL Unit contains 621 sqft ( Gross Floor Area) and 316 in Net Floor Area. Over sized Front End unit Exposure to Front parking Lot with lot of natural light. It can be used for multiple purposes. Heated underground Parking for your comfort and convenience. New Horizon Mall is an emerging and a unique shopping experience with a diverse mix of retail. This is your chance to shine and make your mark in Calgary's retail scene (id:52784)
5407 14 Avenue Se
Calgary, Alberta
Public Remarks: This 1,066 sq ft home offers three bedrooms and a full bathroom on the main level, along with a kitchen featuring new cabinets, brand new quartz countertops, vinyl flooring and brand new windows upstairs ,a living room, and a dining room. The basement includes an LEGAL SUITE with a kitchen, living area, two bedrooms, and another full bathroom. Laundry is in the utility room. Situated on a 51' x 120' lot, the property is close to shops, amenities on International Avenue, and public transit. (id:52784)
104 Mcgregor Close
Milo, Alberta
Escape the city and build your dream home or a getaway on a affordable 0.2323 acre lot! The Village of Milo is just over an hour away from the city and only 5 minutes from Lake McGregor where Sailing, wind surfing, water skiing, canoeing and fishing are popular activities. Enjoy a slower pace of life. Milo offers a grocery store, restaurant, bar, Alberta Treasury Branch, K-9 school, curling rink, community hall as well as a 24 hour access Cardlock fuel station and a number of other businesses. Take a look today and imagine the possibilities. (id:52784)
1006, 60 Howse Lane Ne
Calgary, Alberta
CURRENT PROMOTION: Choose 2 OF 3 (your choice): (1) FREE A/C, (2) FREE condo fees for 2 years, or (3) $5,000 towards window coverings! Welcome to Meridian townhomes in Livingston - Brookfield Residential's newest townhome development. The Brubeck model offers 2 bedrooms, 2.5 bathrooms and nearly 1,000 square feet of living space over two levels + a single attached garage. This beautiful new home has been tastefully designed and includes an open concept main living area with a wall of windows that allow natural light to pour through the main living area all day long. The kitchen is complete with a chimney hood fan, built-in microwave and suite of stainless steel appliances. The kitchen has a large quartz peninsula providing additional seating space and it overlooks the main living/dining area - making this the perfect space for entertaining! The main level is complete with a 2pc bathroom. The upper level features dual primary bedrooms, each complete with their own private ensuites and walk-in closets. Laundry is conveniently located on the second level, providing added convenience for everyday living. The private single attached garage is the perfect space to keep your vehicle and valuables safe all year long with additional storage space as well. Additional upgrades include LVP flooring on the entry level for a clean and seamless look, cabinet crown moulding, BBQ gas line, pendant island lighting and more. This brand new home comes with full builder warranty as well as Alberta New Home Warranty - allowing you to purchase with peace of mind. Perfect for those looking for their first home, investors or those looking to downsize with maintenance-free living, this brand new townhomes is nearly move-in ready in the new community of Livingston. **Please note: The property is under construction and the photos provided are of a previous home, finishes may vary. (id:52784)
89 Magnolia Grove Se
Calgary, Alberta
If you’ve been waiting for a home in Mahogany that actually checks every box and then adds a few you didn’t even know you needed, this is the one! A nearly brand-new, 2023-built Creston model by Excel Homes, sitting in Calgary’s most desired lake community.And here’s the thing: homes like this don’t sit. EVER. Not in Mahogany. Not at this finish level. Not around 1800 sq ft PLUS a fully finished basement with side-entry.As you step in, the first thing that hits you? Light. Space. Height.That 12-foot ceiling in the great room doesn’t just open up the home, it makes it feel luxurious. The massive triple-pane windows pull in sunlight year-round, and you’ve even got a power window covering for the great room… because of course you do.The flooring? Sleek LVP throughout the main, beautiful, durable, and made for real life.Now, if you love to cook or at least love looking like you cook, this kitchen is a head-turner.You’re getting a 10-foot quartz island with a waterfall edge, upgraded gas cooktop, built-in wall oven + microwave, chimney hood fan with tile backsplash going all the way to the roofline and a full-height slab profile cabinetry with pull-out garbage & recycling.Add in pot lights on dimmers, black farmhouse lighting inside and out, and black hardware throughout, and the whole aesthetic leans modern, warm, and beautifully designed.Head upstairs to the vaulted bonus room with more pot lights on dimmers so you can set the perfect mood for Netflix nights, early mornings, or convincing the kids it’s bedtime at 7:30.The primary suite gives you everything you’d hope for. A walk-in closet, A gorgeous ensuite with a glass-enclosed shower, full-height tile and upgraded cabinetry.The basement is fully finished with exceptionally high ceilings, a huge rec room with a massive window letting in natural light, a large under-stair storage area that even includes a freezer, and a bedroom with its own walk-in closet.This level feels nothing like a "basement." More li ke extra living space you’ll actually use.Outside, you have a 10x11 deck with railing, a gated storage area finished with James Hardie board, rundle rock and obsidian rock landscaping and a BBQ gas line ready to go.An oversized finished garage with an 8-ft bay door, 240V EV charging, WiFi-enabled openers And of course James Hardie board siding matching the home.This is the garage you want in Calgary. Big enough for actual vehicles, gear, bikes, tools, and still room to walk around.This home is packed with thoughtful upgrades, and you’re in Mahogany - Calgary’s top lake community with private beaches, skating, paddleboarding, and parks. Homes at this level don’t sit. If you want the full tour or think this could be your next move, come check it out today! (id:52784)
Rr292 Symon's Valley Road
Rural Rocky View County, Alberta
33 Acres suitable for building your dream home. Mountain View from the property. Electricity located at approach to property. Land is presently leased out. Listing offers sale of the Corporation, land is in Corporation Name, just need to change directors, but can be purchased without corporation. Rezoning needs to be done through the municipality of Rockyview. (id:52784)
110, 4623 Bowness Road Nw
Calgary, Alberta
Store front retail/medical opportunity in Montgomery facing the highly traffic of Bowness Road. One units available (1375 SF) that in shell condition. Property is approved for a Medi-Spa or fantastic opportunity for uses such as : General Practitioner & Pharmacy , Medical Aesthetics & Spa, Chiropractor, Convenience Store,, Bakery, Sandwich Shop and so much more. Designated staff parking is located at the rear of the property with ample customer street parking. The second floor is tenanted by a child care facility with a separate access to the daycare and play area. The property has tons of foot traffic and amenities nearby. (id:52784)
377 Sundown Road
Cochrane, Alberta
Welcome to 377 Sundown Road in the sought-after community of Sunset Ridge — a beautifully upgraded and move-in ready detached home offering over 1,740 sq. ft. of developed living space. Perfectly positioned just steps from the local school and the future community centre, this home combines everyday convenience with small-town charm. The inviting east-facing front porch is the perfect spot for morning coffee, while the large, west-facing backyard captures the afternoon sun and offers excellent privacy with set-back neighbours and a paved rear lane. Inside the fenced yard, a two-car parking pad awaits, with plenty of room to build your dream garage, workshop, or studio. Enjoy mountain views from the site of your future deck, or relax on the professionally installed stone patio surrounded by upgraded fencing. A dedicated dog run with private side access makes this home ideal for pet owners. Step inside to discover a bright, open-concept layout enhanced by thoughtful upgrades throughout, including a modern electric fireplace in the main living area. The kitchen features upgraded appliances, highlighted by a Bosch dishwasher, and is perfectly designed for entertaining. Upstairs, you’ll find spacious bedrooms with blackout blinds, plus a primary suite complete with a walk-in closet. The professionally finished basement adds even more living space, including a fourth bedroom with walk-in closet, a dry bar with designer tile feature wall, and a cozy rec room. Additional highlights include central A/C, water softener, and a HEPA air filtration system for year-round comfort. Exterior storage under the front porch provides even more functionality. This home offers exceptional value, timeless finishes, and a location that can’t be beat — within walking distance of schools, playgrounds, and beautiful mountain views. Don’t miss your chance to call Sunset Ridge home — book your showing today! (id:52784)
13127 Lake Crimson Drive Se
Calgary, Alberta
Fantastic bi-level located in the highly sought after community of Lake Bonavista, where pride of ownership is evident throughout. Completely rebuilt in 2003, this home was transformed from the foundation up with new plumbing, electrical, furnace, siding, windows, interior walls, and finishes completed at that time. Upon entry, you’re welcomed by vinyl plank flooring throughout the bright main level. The upgraded kitchen features quartz countertops, a large custom island with breakfast bar, and flows seamlessly into the spacious dining area and large living room with a wood-burning fireplace, ideal for both everyday living and entertaining. A back mudroom leads to the rear deck, west-facing backyard, and oversized double garage. Down the hall are three generous bedrooms, including the primary bedroom with 2-piece ensuite, along with an updated family bathroom. The fully developed basement provides excellent additional living space, offering a bright family room with electric fireplace, two additional bedrooms, a full bathroom, and a finished laundry room. Recent updates continue to enhance the home, including new roof shingles, vents and flashing (2021), 50-gallon hot water tank (2022), upstairs bathroom renovation (2023), kitchen renovation with custom island (2024). Lake Bonavista is known for strong neighbourhood pride, and residents enjoy year-round lake access for swimming and fishing, plus an active community recreation centre offering skating, hockey, gym facilities, social rooms, and programming for all ages. Ideal for families, the area features excellent schools, playgrounds, and Fish Creek Provincial Park and pathways within walking distance. Well priced and move-in ready, this is a rare opportunity to own in one of Calgary’s most established neighbourhoods. (id:52784)
103, 120 24 Avenue Sw
Calgary, Alberta
Imagine unlocking the door to your own low-maintenance sanctuary or a rock-solid investment, nestled on a serene, tree lined street just a whisper away from the river’s edge. This isn’t just a studio; it’s your launchpad into a lifestyle where your morning coffee can be enjoyed on a peaceful walk along the trails and your evenings are spent exploring the vibrant, eclectic energy of 4th Street’s very best restaurants and boutiques, all just a few blocks from your doorstep. Step inside to discover a surprisingly spacious and thoughtfully designed open-concept layout, where stunning engineered hardwood floors guide you from the sun-drenched living area to a well defined sleeping nook complete with a generous closet. Whip up a meal in the sleek, galley-style kitchen with stainless-steel appliances, and entertain with ease in a space that feels both modern and inviting. The practical perks are undeniable: a dedicated parking spot convenience right next door, and incredibly low condo fees of only $327 that protect your investment and make budgeting a breeze. The condo fees include heat, water, sewer, professional management, condo insurance, reserve fund. Priced well under $200,000 and move-in ready, this rare find is more than an address it’s your smartest move yet. Don’t just read about the opportunity; come and experience the lifestyle for yourself. Your future in Mission awaits. Seller bonus of 1 year of fees credited to you! (id:52784)
80 Evansfield Place Nw
Calgary, Alberta
***OPEN HOUSE SUNDAY NOV.30th 1PM-3PM*** Welcome to 80 Evansfield Place NW — an exceptional 5-bedroom 3.5 bathroom family home offering over 3,330 sq. ft. of beautifully designed living space, perfectly situated in the heart of Evanston. Set on an expansive pie-shaped lot backing directly onto open green space and tucked away on a quiet cul-de-sac, this property delivers rare privacy, incredible yard space, and an ideal setting for a growing family.Step inside to a bright, open-concept main floor showcasing high ceilings, large windows, and a layout that flows seamlessly for everyday living and entertaining. The spacious kitchen features granite countertops, a large center island with breakfast bar, abundant cabinetry, stainless steel appliances, and a walkthrough pantry that connects directly to the mudroom for added convenience. A dedicated main-floor home office provides valuable flexibility for remote work or study.Upstairs, the thoughtful design continues with four generously sized bedrooms, including a serene primary retreat with a walk-in closet and spa-like ensuite, along with a versatile bonus room ideal for relaxation, play, or movie nights. A 5-piece bathroom completes the second level, offering both functionality and convenience for busy family living.The professionally finished basement expands the home’s versatility with an additional bedroom, two flexible-use rooms, and a modern 3-piece bathroom — perfect for guests, hobbies, a gym, or a media space.Recent upgrades include a new roof, updated north and west siding, and upgraded triple-pane windows on most of the rear of the home (2025), along with the addition of solar panels (2022) for long-term value add. The backyard is a true standout feature of this property. The oversized lot offers excellent privacy and abundant outdoor space, featuring an expansive deck with pergola and open views of the green space behind — a perfect setting for outdoor dining, entertaining, or unwinding at the end of the day.Located in one of NW Calgary’s most family-friendly and sought-after communities, this home is within walking distance to FreshCo, local shops, schools, soccer fields, playgrounds, pathways, and an off-leash dog park. With convenient access to Stoney Trail, 14 St NW, and Deerfoot Trail, commuting throughout the city is simple and efficient.This home combines space, privacy, thoughtful upgrades, and an unbeatable lot and location — truly a gem not to be missed! (id:52784)
47 Huntstrom Drive Ne
Calgary, Alberta
HOME SWEET HOME! Welcome to YOUR EXCITING, RARE AND AFFORDABLE OPPORTUNITY for first time home buyers and investors alike in Huntington Hills! This MOVE-IN READY MOBILE HOME with a DOUBLE ATTACHED GARAGE is situated on a LARGE TITLED LOT so you OWN IT and don’t have to pay a park lease fee! This charming home offers a ton of character with 3 bedrooms, 1.5 bathrooms and over 963 SQFT of heated open concept living space PLUS 515 SQFT of unheated storage space. Heading inside you will find linoleum and vinyl plank flooring throughout. The modern layout includes a formal dining area, modern kitchen with a peninsula island (with an eating bar, lots of cabinet space and full appliances), bright living room, 2 piece vanity jack and jill bathroom, and a laundry room. Completing the home are 3 bedrooms including a large primary bedroom and a wonderful 4 piece ensuite bathroom. Outside, you will find the convenient double attached garage which is connected to the house with a closed-in walkway (515sqft) leading from the front to back yard. There is additional driveway parking for 3 more cars. The large backyard is fenced and landscaped making it perfect for gardening or outdoor family activities. Amazing location close to several parks including NOSE HILL PARK, a public outdoor skating rink, tot lot playground, reputable schools, shopping, restaurants, public transportation and major roadways. Don’t miss out on this opportunity, book your private viewing today! (id:52784)
25 Setonvista Gate Se
Calgary, Alberta
Welcome to the newest addition to Seton. Come visit this beautiful duplex built by award winning builder Morrison Homes. This 3 bedroom home is perfect for all types of individuals and families looking to take advantage of the separate entrance. All 3 bedrooms are located on the upper level along side the laundry room for added convenience. A 3 pc ensuite comes with the primary bathroom and a 4 pc bathroom is shared between the 2 addition upper bedrooms. The kitchen has a lovely island with tile backsplash and is closely shared with the dining and living rooms. Perfect for entertaining and preparing meals. The basement has a separate entrance and is undeveloped to allow for someone to create the basement of their dreams. This home is perfectly priced to move quickly. Upgrades include upgraded outdoor siding, all weather deck, electric fireplace, gourmet appliance package and so much more! Seton is a terrific community close to the newly built South Health Campus, YMCA, Cineplex and too many restaurants to list. Blue prints available upon request. This is a new build and is not 100 percent complete. Photo's will be added as the process advances. Possession available between 30-60 days. Come visit today! (id:52784)
155 35 Street Nw
Calgary, Alberta
The Parkdale "Golden Triangle" in Calgary is a desirable residential area within the Parkdale neighbourhood, situated near the Bow River and its pathways. Stunning riverfront views. With a mix of luxury, historic, and new infill homes, this excellent location provides easy access to downtown, the University of Calgary, and Foothills Hospital. The RC-G zoned lot is ideally situated close to downtown, the River Walk, Foothills Hospital, the Children’s Hospital, the University of Calgary, and all amenities. This property presents an exceptional opportunity. Whether you're considering building your dream home, undertaking redevelopment, or seeking an immediate rental, this property has it all. It boasts 3 bedrooms, two bathrooms, roof patio, an open main floor area and one of the most charming neighbourhoods in the city. Opportunities like this are rare, so don't miss your chance to act now! (id:52784)
176 Somme Manor Sw
Calgary, Alberta
**Open House, Sunday Dec 14th 1-4pm** Welcome to this beautiful 3-bedroom duplex on a picturesque street in the heart of Garrison Woods where upgraded homes like this draw plenty of attention! Flooded with natural light the open concept main floor offers a spacious living room with a corner gas fireplace, a bright dining nook, and an elegantly refinished kitchen with plenty of cabinet space, newer appliances, lighting and quartz counters. A stylish two piece guest bathroom, tucked away from the main living area, rounds out this level. Upstairs features two additional bedrooms, a fully renovated main bathroom with heated floors and a generous primary bedroom with a custom built walk-in closet, a 4-piece ensuite with a double vanity, large shower and heated floors. The basement offers a large family room complete with a built-in Murphy bed—perfect for guests. This home has been extensively upgraded over the years: floors sanded and refinished and trim updated in 2023, Shingles (2017), fenced yard (2021), A/C (2022) and a gas BBQ line ready for summer evenings. When you see this place, you'll soon realize that you’re not just buying a home, you’re buying peace of mind. A truly well cared for property just waiting for its next chapter. Steps to Village Ice Cream, Starbucks, Safeway, top schools, Marda Loop dining, parks, and pathways. This is the one you’ve been waiting for, book your showing today! (id:52784)
302 Meadowbrook Bay Se
Airdrie, Alberta
Awesome 4 lvl split in one of Airdrie's premier neighborhoods, Meadowbrook. Recent exterior Hardi siding and some painting. This home backs South, and is on the corner of a quiet Cul-De-Sac, I in fact lived a few doors down when these homes were first built. Large backyard, deck not original, includes a shed. Close to Meadowbrook School, and Bert Church High. Inside is largely original oak trim. The basement is also finished. Add new flooring and paint, and it'll be amazing family home. (id:52784)
9113, 403 Mackenzie Way Sw
Airdrie, Alberta
*PRICE REDUCED!!* Welcome to 9113, 403 Mackenzie Way. This inviting two bedroom, two bathroom condo is a great fit for first time buyers or anyone looking for a smart investment. Being on the main floor in a southwest corner spot, it offers extra privacy and plenty of sunshine throughout the day. The covered balcony is the perfect place to enjoy your morning coffee or watch the evening sunset. Inside, the open concept design feels bright and welcoming. The kitchen has stainless steel appliances, lots of counter space and a breakfast bar for casual meals. The living and dining areas flow together, making it easy to relax or entertain friends. The primary bedroom has a walk through closet that leads to a four piece ensuite. The second bedroom is on the opposite side of the unit for added privacy, with its own full bathroom nearby. There is also in suite laundry and plenty of storage space. You will love the titled underground heated parking, especially in the winter months. The location is fantastic, within walking distance to coffee shops, restaurants, shopping, parks and transit. Whether you are looking for your first home or a low maintenance rental, this condo is a great opportunity in a great spot. *Some photos have been virtually staged* (id:52784)
161 Rainbow Falls Glen
Chestermere, Alberta
Welcome to this beautifully designed 5-bedroom, 3.5-bathroom detached home located in the heart of Chestermere, Alberta — a vibrant lake community just minutes from Calgary! Offering over 2,700 sq. ft. of developed living space, this home blends modern finishes with a functional layout perfect for families.Step into a bright and open main floor featuring wide plank engineered hardwood, large windows that flood the space with natural light, and a sleek three-sided gas fireplace separating the living and dining areas — creating the perfect ambiance for entertaining or cozy family nights.The modern kitchen showcases quartz countertops, stainless steel appliances, shaker-style cabinetry, a stylish tile backsplash, and an island with pendant lighting — ideal for casual dining or meal prep.Upstairs, enjoy a spacious bonus room perfect for a play area or media lounge, along with three comfortable bedrooms including a private primary suite with a walk-in closet and ensuite bath.The fully finished basement adds even more versatility, offering two additional bedrooms, a full bathroom, and a large recreation area — great for guests, a home office, or a hobby space.Outside, you’ll find a two-car detached garage and a landscaped yard ready for your summer gatherings.Located in a quiet, family-friendly neighborhood close to parks, schools, Chestermere Lake, and shopping, this home combines comfort, convenience, and value. (id:52784)
76 Coach Manor Rise Sw
Calgary, Alberta
DESIRABLE SW LOCATION CLOSE TO DT | 1 BEDROOM ILLEGAL SUITE WITH PRIVATE ENTRANCE | SEPARATE LAUNDRY | MOVE-IN READY | WOOD-BURNING FIREPLACE | SPACIOUS PRIMARY BEDROOM WITH AN ENSUITE. Set in the sought-after community of Coach Hill, this spacious 4-level split offers a move-in ready opportunity with flexible living options. A separate entrance leads to a 1 bedroom illegal suite, creating wonderful potential for multi-generational families or investors. Open to each other the living and dining rooms are perfect for entertaining with tons of natural light and extra pot lights to illuminate your evenings. Adjacently, the kitchen features abundant cabinet and counter space, stainless steel appliances, tile backsplash and charming wainscotting inspiring culinary creativity. The spacious primary bedroom on the upper level includes its own private 2 piece ensuite, 2 additional well-sized bedrooms and a 4 piece bathroom complete this level. The lower level enhances everyday function for the main household with a large family room anchored by a full-height brick wood-burning fireplace, creating a cozy setting for gatherings. A direct door from this room opens to the backyard extending the living area to the outdoors encouraging casual barbeques and time spent unwinding on the large patio. This entire family room space belongs to the upper levels and is enclosed for privacy. On the opposite side of the dividing wall, the 1 bedroom illegal suite begins with its own hallway that also leads to the yard, along with a spacious bedroom and a full 4 piece bathroom. The basement level offers a full kitchen, separate laundry and generous open-plan layout providing both a family room and dining area. This space is brightened by large windows. With its private entry, yard access, bedroom, bathroom and full lower level, the illegal suite provides a self-contained layout well suited for extended family living. A front driveway leads to a covered carport, ensuring ample off-street parkin g. Coach Hill is a well-connected southwest community with excellent access to Winsport and the mountains for weekend adventures. Nearby hospitals, the University of Calgary, Edworthy Park, shopping and restaurants add everyday convenience. The C-Train station and major routes make commuting across the city simple. This home blends a desirable location, thoughtful updates and a flexible design to support a wide range of living needs. (id:52784)
109 Millview Square Sw
Calgary, Alberta
~~ Price Reduced ~~ DON'T MISS the OPPORTUNITY to OWN this NEWLY RENOVATED TWO-STOREY " END UNIT TOWNHOME " PERFECTLY SITUATED in the DESIRABLE COMMUNITY of MILLRISE. This home EMBODIES COMFORT, CONVENIENCE, and a VIBRANT LIFESTYLE. The MAIN LEVEL is DESIGNED for both " EVERYDAY LIVING and ENTERTAINING ", where sunlight FLOODS the OPEN-CONCEPT LIVING ROOM, SHOWCASING a FANTASTIC LIVING SPACE, Highlighted by SLEEK, NEW HARDWOOD FLOORING. The UPSTAIRS Features " NEW LUXURIOUS VINYL PLANK FLOORING " , while the kitchen, at the heart of the home, BOASTS Laminate countertops, a MODERN BACKSPLASH, white kitchen appliances, AMPLE STORAGE, and a breakfast bar for casual meals. This townhome BEAUTIFULLY BLENDS MODERN DESIGN with HIGH-END FINISHES and FUNCTIONAL LIVING SPACES. The Dining area SEAMLESSLY FLOWS into the Living Room, creating an INVITING ATMOSPHERE for GATHERINGS. A BALCONY just off the Living Room serves as a SERENE SPOT for morning coffee or evening relaxation, and a CONVENIENTLY LOCATED two-piece POWDER ROOM Completes this level. DARK METAL SPINDLES and Railings ENHANCE the STAIRCASE, leading to the UPPER FLOOR, where the Primary Bedroom OFFERS a DEEP WALK-IN CLOSET alongside a DEEPER LINEN CLOSET. The UPPER LEVEL also features a FULL BATHROOM and TWO ADDITIONAL BEDROOMS at the OPPOSITE END, providing PRIVACY BETWEEN SLEEPING SPACES. ENJOY the CONVENIENCE of a SINGLE ATTACHED GARAGE, a PARKING PAD for a second car and STREET PARKING. The unfinished lower level includes LAUNDRY FACILITIES and is SPACIOUS ENOUGH FOR FUTURE DEVELOPMENT. A property like this is a " RARE GEM " in this complex. This is the PERFECT HOME you have been DREAMING OF, OFFERING the LIFESTYLE YOU TRULY DESERVE. CALL your REALTOR NOW to SCHEDULE YOUR PRIVATE SHOWING BEFORE it's GONE !!! (id:52784)
200, 8 Bayside Place
Strathmore, Alberta
Welcome to Bayside Villas!! This unit is fully renovated!! Walking in you are welcomed by tasteful vinyl plank flooring and a coat closet. The living room is nice and roomy with a large bright window and door to your patio for BBQ or enjoying your morning coffees. The kitchen boasts loads of cupboard and counter space, nice appliances, pantry and room for a nice size family table. There is 3 generous size bedrooms, a full 3 piece bathroom with a newly installed walk in shower. Completing this home is a linen closet and laundry closet. The condo fees include Heat, water, Sewer, Garbage, Maintenance, Snow Removal, Lawn, Professional Management and more. This home is part of the affordable housing program buyer must qualify through the town of Strathmore while this property is on the market for the first 120 days. Please contact listing agent for more details. (id:52784)
19 Appaloosa Way
Cochrane, Alberta
QUICK POSSESSION!!! Home awaits in one of Cochrane's newest communities, Heartland! With tree-lined streets, mountain views, parks and pathways and naturalized amenities, you can have it all! This amazing new home, 'The Douglas, ' from Akash Homes offers over 1810 SQFT of living space and features a large living area, spacious eat-in kitchen, quartz counters, and chrome faucets throughout! Upstairs, you'll enjoy added space with a large bonus room and 3 well-appointed bedrooms, including a primary suite designed with two in mind! **PLEASE NOTE: PICTURES ARE OF ACTUAL HOME. (id:52784)
983 Woodbine Boulevard Sw
Calgary, Alberta
Click brochure link for more details** Imagine your escape at 983 Woodbine Boulevard SW—steps from the magic of Fish Creek Provincial Park, with its flowing river, shady picnic spots, and endless trails right there for you. A massive, private backyard oasis awaits: beautifully landscaped with two apple trees and one cherry tree, plus a cozy fire pit for starry nights and s’mores. Four spacious bedrooms, two-and-a-half baths, durable concrete roof keeping things cool in summer and warm in winter, and a full basement ready for your personal touch—home theatre, gym, whatever sparks joy. In a quiet, family-friendly neighbourhood with wonderful neighbours and quick access to the city (Bragg Creek adventures just 30 minutes away). (id:52784)
5011 21 Avenue Nw
Calgary, Alberta
*** OPEN HOUSE - Saturday & Sunday, December 20 & 21, 2025 - 1:30-4:00pm *** Welcome to an amazing inner city location and offering a brand new semi-detached masterpiece, built and crafted by a small quality builder!! This is a very exclusive location, unveiling wonderful south river valley escarpment views from the new "Transitional Styled" and open floor plan which will be sure to please the most discriminating buyers. The fully developed walk-out two story encompasses 2,900 sqft of total living space, featuring a total of four bedrooms, three and half baths, 10ft ceilings, floor to ceiling two tone luxurious kitchen cabinets and a stunning waterfall quartz center island. The main floor family room has a stylish linear fireplace and walk-out to a large 20ft wide south balcony. The upper level includes three good sized bedrooms, 4-pce bathroom, a quiet sitting/gathering room c/w media outlets and an amazing primary bedroom retreat. The primary bedroom offers picturesque south river valley views and from the spa like 5-pce ensuite, including a floor to ceiling tiled shower and a separate soaking tub. Conveniently located upstairs is a spacious laundry room and separate laundry sink. The fully developed and bright walk-out level promotes the fourth bedroom, another 4-pce bath, a gorgeous wet bar in the games room and patio doors to a large south and private poured concrete patio. The detached double garage is equipped with an electric car plug-in and media outlets. The house temperature is maintained by a central air conditioner. Excellent location on a very quiet street just steps to the Bow river and the Bow river bike path system. The U of C and Market Mall are only a couple minutes away, a short commute to downtown and easy access west to the mountains. The other side 5009 21st Avenue is sold! Hurry on this one! (id:52784)
2238 Windbury Greenway Sw
Airdrie, Alberta
****OPEN HOUSE Sunday December 21st, 1:00pm-3:00pm***Welcome home to this show-stopping townhome in SW Airdrie, perfectly designed for modern living — with no condo fees! Enjoy mountain views from your private patio and every thoughtful upgrade throughout.The main floor features an open concept layout with a chef-inspired kitchen, granite waterfall island, full-height cabinets with valance lighting, and stainless steel appliances. Plus a gas line making a gas stove possible. The living area showcases porcelain tile fireplaces and designer finishes that set this home apart.Upstairs, the spacious primary suite offers a walk-in closet, luxurious ensuite with a floating vanity and motion-sensor lighting, plus a private balcony to take in the mountain views. Two additional bedrooms, upper laundry, and a full bath complete the level.Downstairs you’ll find a beautifully finished basement with a wet bar and brand-new mini fridge, perfect for entertaining.Other highlights include sound and safe party-wall insulation, R80 insulation value, 48 pot lights, 48"x24" tile in baths and mudroom, TV walls in all bedrooms and living spaces, exterior garage plugs, and a second hose bib.Double garage, landscaped yard, and a location steps from parks and new schools make this home the full package. Move-in ready and truly upgraded to the max! (id:52784)
#11, 380 Bermuda Drive Nw
Calgary, Alberta
A Bright Cozy Home is Knocking the Door! . This Renovated Townhouse Which Located in a Family-friendly Well-established Neighborhood Welcomes You to Join! This 3-Bedroom, 2-washroom with Open Kitchen and Dining Room is Easy Access to Shopping, Traffic and Schools. This Unit Comes with One Assigned Parking Stall, Lots of Visitor Parking in This Complex. Also Additional Parking Space in Street. Excellent for First Home Buyers or Investors. Please Feel Free to Book a Showing. (id:52784)
123 Any Nw
Calgary, Alberta
Supermarket grocery store in a regional mall, lot of parking, 5500sf with mainly Asian food, fresh vegetables, frozen food section, BBQ section, live seafood tanks, well laid out. Currently $2M revenue and climbing, business in operation for 3 years, also wholesale supply to restaurants, wholesale accounts will be assign to the new owner. Profitable business, make money from day one and lots of runway to improve. Proven location and business concept, 7 years lease left. Great lease rate for this caliber of mall location. Customers are draw in by the mall. Seller retires, great opportunity for young persons who want to build something. Suitable for family operation also, especially if you are a BBQ chef. If you open a 5500sf store, the cost will be more than the $650k for renovation/equipment cost... Now the accumulated 3 years of customer is given to you... it is like you are handed the controls after the plane has reached cruising altitude. Making things really clear and easy... no more guessing or chance to make mistakes. $650k. NDA required for further info. (id:52784)
82, 1190 15th Avenue
Didsbury, Alberta
•Beautifully Renovated Home in Quiet Didsbury Mobile Home Park. This property must be seen to be fully appreciated. •Every inch of this 2-bedroom, 1-bathroom, home has been meticulously maintained. Detailed by the owner to prepare for your arrival this home shows 10/10. •Immediately upon viewing you will appreciate how well maintained this home is. Over the last few years this home has been pampered with numerous updates were utilized to maintain inside and out , modern character in colour, flooring, cabinetry and windows, & mechanical systems. •This home in his family for years and recently relocated it to Didsbury. All required permits and documentation for the move and setup are complete. A complete binder of this home's history known to seller will be left with home. •The seller’s goal is to obtain fair value in this sale but also find the right buyer who will appreciate the quality and care invested. •As a gesture of gratitude, If you are the successful buyer the seller would like to return one year after the sale to address little issues the new owner may find.•The seller is looking for the right person to enjoy this home for many many years . •Located in a quiet, well-kept mobile home park with lot rent of $540/month, this property offers affordable, comfortable living just 45 minutes north of Calgary.•View this property from the comfort of your current home with attached I guide Floorplan and 360 virtual walkthrough . (id:52784)
123 Any Street Sw
Calgary, Alberta
Large Banquet Facility in Calgary. Accommodates 700 people with full kitchen and catering. Suitable for multi-days wedding parties, birthday parties, political conventions, community association events, award ceremonies, Corporate Events, Church Function, Theme Parties, Benefits/Fundraisers, Private Parties, etc...this is a profitable business. The restaurant has a capacity of 700 seating at one time, so for the larger events, this is like a monopoly. With the year ahead bookings, investor will recover the purchase price in 2 years time. 17,000sf, low lease rate of $16/sf. Suitable for operators with banquet experience . To set up such a 17,000 sf space will cost $1.2M to $1.5M, but now you can get this built out for half the price. The condition is good, no renovation required in the next few years. (id:52784)
3115, 4641 128 Avenue Ne
Calgary, Alberta
INVESTORS or FIRST-TIME HOME BUYERS — welcome to your NEW HOME in the desirable community of Skyview Ranch! This MAIN-FLOOR 2-BEDROOM, 2-BATHROOM condo is the perfect blend of COMFORT, CONVENIENCE, and VALUE, with VERY LOW CONDO FEES.The open-concept layout is ideal for easy living or generating strong MONTHLY RENTAL CASH FLOW. The kitchen features GRANITE countertops, STAINLESS STEEL appliances, and a LARGE ISLAND that doubles as a breakfast bar. It flows seamlessly into the living room, which leads to your private patio — a great spot to enjoy morning coffee or unwind with a book.Both bedrooms are well-sized and feature WALKTHROUGH CLOSETS, offering excellent functionality. The primary suite includes a private ensuite with a granite vanity, while the second bedroom has direct access to the main bathroom, making it feel like a SECOND PRIMARY — perfect for roommates or tenants.You’ll love the convenience of a TITLED, HEATED UNDERGROUND PARKING STALL — no more scraping snow or ice in the winter! The building also offers a FITNESS CENTER, on-site daycare, and plenty of VISITOR PARKING.LOCATION is truly UNBEATABLE: walk to shops, groceries, restaurants, and everyday essentials, with QUICK ACCESS to schools, parks, public transit, Stoney Trail, and the airport.Whether you’re looking for a reliable INVESTMENT at a GREAT price or the FIRST PLACE you call home, this MOVE-IN READY unit checks all the boxes. Call your favourite realtor and come see it today! (id:52784)
4617 50 Avenue
Red Deer, Alberta
This is over 3000 sq ft FREE STANDING building on 13000 sq ft Lot, BEST for LIQUOR STORE Business, offers a rare opportunity to own a property in the core of Red Deer Downtown. This property was used for successfully running a Liquor Store for the longest time. The location, building size, variety of uses allowed (subject to Red Deer city approval), for the price offered can not be beaten in the area. This property is ideal for attracting high-quality tenants or customers. It is situated in a diverse and dynamic neighbourhood with a strong local economy and offers ample parking, ensuring convenience for visitors. Whether you’re an investor looking for a hands-off investment or an entrepreneur with a vision, this property is perfect for you. Don’t miss the chance to own a prime retail location in Downtown Red Deer, AB. Contact us today for more information! (id:52784)
404, 1750 Rangeview Drive Se
Calgary, Alberta
Step into this beautifully crafted 3-bedroom, 2.5-bathroom townhome, where contemporary design meets thoughtful functionality. With a spacious floor plan and soaring 9' ceilings, this residence offers a light-filled, open atmosphere that enhances every room. The attached double-car garage provides generous space for both your vehicles and storage needs, making daily living a breeze.Inside, the home features a variety of modern upgrades. The kitchen is a true highlight, showcasing elegant quartz countertops, a full suite of drawers for organized storage, high-end stainless steel appliances, and soft-close cabinetry for that extra touch of refinement. On the main level, you'll find durable vinyl plank flooring, while plush carpeting and 8lb underlay in the bedrooms create a cozy, inviting retreat at the end of the day.The private balcony is an ideal space for unwinding or entertaining guests, adding another layer of versatility to this home. Beyond the interior, the property offers a vibrant community atmosphere, perfect for an active lifestyle. Enjoy access to a serene greenhouse and beautifully maintained garden spaces—perfect for nature lovers or anyone who enjoys a little gardening.This townhome’s location is equally impressive, with quick access to Seton and Mahogany, offering nearby shopping, dining, and recreational options. The exterior of the home is designed for durability and low maintenance, featuring a stylish mix of vinyl siding, fibre cement panels, and asphalt shingles. Thoughtful lighting selections throughout the home add to its modern appeal, blending style with practicality.With the added benefit of AC rough-ins already in place, this townhome is ready to offer comfort and convenience no matter the season. A perfect balance of luxury, functionality, and community, this home truly exceeds expectations. (id:52784)
406, 1750 Rangeview Drive Se
Calgary, Alberta
Welcome to this beautifully appointed townhome in the heart of Rangeview, offering over 1,400 sq. ft. of stylish, functional living space with a light and airy design palette throughout. With the attached garage, a modern open-concept layout, and unmatched access to natural spaces and urban conveniences, this home delivers both comfort and connection.Facing a lush courtyard garden and green space, this residence offers a peaceful outlook and a strong sense of community from the moment you arrive. Inside, the design centers around light finishes, clean lines, and a layout made for modern life. Soaring 9' ceilings on the main floor and 8' ceilings on the upper level create a spacious, open feel, while large windows allow natural light to pour in across every level.The main floor features contemporary luxury vinyl plank flooring that flows through the kitchen, dining, living areas, bathrooms, and laundry. The open-concept kitchen is thoughtfully designed with slab-profile cabinets and drawers, crisp white quartz countertops, and an eating bar that’s perfect for casual meals or entertaining. A designated dining area offers space for hosting, while the adjacent upper balcony off the main living room provides a peaceful spot to enjoy morning coffee or evening sunsets.Upstairs, you'll find cozy yet elevated comfort, with plush carpet and an 8lb underlay in the bedrooms, upper hallway, and stairs. The layout includes spacious bedrooms, a full main bathroom, and a tranquil primary retreat—all finished with a consistent attention to quality and detail. Bathrooms feature quartz counters, chrome faucets, high-efficiency toilets, and a fresh tile backsplash for a clean, modern aesthetic.This home also offers the convenience of two garage spaces, whether for vehicles, storage, or both, making daily life even easier. A full-sized washer/dryer located on the upper floor, in its own laundry area, adds an extra layer of practicality and ease.Living in Rangeview means embrac ing a lifestyle built around nature, food, and connection. Enjoy access to a community greenhouse and garden, scenic pathways, playgrounds, and shared courtyard green spaces—perfect for walking the dog, meeting neighbors, or simply taking in the open air.Commuting and daily errands are effortless with quick access to both Deerfoot and Stoney Trail, nearby shopping in Mahogany and Seton, and the South Health Campus hospital just minutes away. Whether you're a first-time buyer, downsizing, or seeking a vibrant, walkable community to call home, this property delivers exceptional value with the perfect blend of warmth, style, and convenience.Welcome to your fresh start in Rangeview—where community roots run deep and home feels just right. (id:52784)
90 Mount Rae Heights
Okotoks, Alberta
Welcome to 90 Mount Rae Heights in Mountain View! This beautiful 2429.5 sq. ft. (living space above grade), two-story home offers 4 bedrooms, a bonus room with skylights, plus an oversized double garage and is ready for you to move in. Showcasing a well-thought-out floor plan with no wasted space, the bright, open-concept layout, enhanced by NATURAL light flows seamlessly into each space through all the oversized, south-facing windows. Enjoy style and perfection throughout each floor: beautiful hardwood flooring an inspired family kitchen with an oversized, family-size island featuring a sink, wine fridge, built-in dishwasher & storage, premium stainless-steel appliances, 5 burner gas top, built in oven and microwave, sleek dark cabinetry, quartz countertops, a walkthrough pantry to the mudroom with a doggy shower, and access to the oversized double garage. The main floor also offers, a den at the front entrance, a living room with a stunning ceiling-mount light and a gas fireplace to cozy up to through the winter months. The dining room provides ample space to comfortably accommodate large family gatherings and access to the deck. The upper level features a spacious bonus room with skylights and a semi-vaulted ceiling. The primary bedroom includes a 5-piece bath and a walk-in closet—a perfect place to start or end your day. 3 more nicely sized bedrooms, a 5-piece bath, and a laundry room complete this level. The unfinished basement awaits your future development. All of this is located in a great location and a family neighborhood. This is a home to fall in love with and make it your New Year's wish! (id:52784)
215 Alandale Place Sw
Rural Rocky View County, Alberta
This beautifully maintained five-bedroom family home offers the perfect balance of comfort, function, and location. The main floor features a modern, bright, and open kitchen, recently upgraded and designed to be the true hub of the home. It flows seamlessly into a spacious family room—ideal for casual gatherings—while a separate dining room provides space for special family dinners or entertaining guests.Set on a large, private lot, the yard is a standout with mature trees that create natural privacy and plenty of room for kids to play or families to enjoy an active outdoor lifestyle. The west-facing backyard captures warm evening sun, making it perfect for barbecues and relaxing summer nights.Other highlights include a triple car garage for all your vehicles and storage needs, neutral tones throughout the home, and a floor plan that works well for a growing family.Located in the heart of Springbank, this home is only minutes from all local schools and amenities, with quick access to Calgary’s Ring Road/Stoney Trail, ensuring an easy commute to the city.With its combination of space, upgrades, and an unbeatable location, this is the kind of home where lasting family memories are made. (id:52784)
113 Cimarron Grove Close
Okotoks, Alberta
Not an Everyday Home… Something Truly Unique!Discover a property that breaks the mold. This 2-storey home offers 2,137 sq. ft. of total above-grade developed living space, including approximately 460 sq. ft. from the professionally developed conversion of the double attached front garage into an illegal suite with its own separate entrance. This versatile area features a second family room, bedroom, limited kitchenette, and a 3-piece bathroom – perfect for guests, extended family, or a private work or studio space, it can be for sure convert back to just a garage.The main level welcomes you with a spacious foyer and an open layout connecting the well-sized kitchen, bright dining nook, and inviting family room warmed by a fireplace.Upstairs you’ll find three comfortable bedrooms, highlighted by the primary suite complete with a large walk-in closet and 4-piece ensuite, along with another full 4-piece bathroom.The fully developed basement provides a generous rec/family room, a hobby room, and excellent storage options. A two-vehicle front driveway completes the exterior.A rare offering with impressive flexibility and value — call your agent today! (id:52784)
133 Erin Ridge Road Se
Calgary, Alberta
FULLY RENOVATED | SEPARATE ENTRANCE | ILLEGAL BASEMENT SUITE | LOADED WITH UPGRADES | 1,650+ SQFT OF LIVING SPACE | LAUNDRY ON BOTH LEVELS | 4 BEDROOMS & 3 BATHROOMSThis beautifully renovated 2-storey home in Erin Woods offers exceptional value and peace of mind with extensive upgrades throughout. Recent updates include: new roof, new gutters, new windows (kitchen + all 3 upstairs bedrooms), newer furnace, brand new main floor appliances including laundry, new light and plumbing fixtures, new kitchen cabinets, and new vinyl flooring throughout.The bright and welcoming main floor features a spacious living room, dedicated dining area, modern upgraded kitchen, and a convenient 3-piece bathroom. Upstairs you’ll find three generous bedrooms including a comfortable primary suite along with another full 3-piece bath and its own laundry.The illegal basement suite with separate entrance is fully updated and offers excellent flexibility with a modern kitchen, large rec room, bedroom, 3-piece bath, and separate laundry; ideal for extended family, potential mortgage helper or additional living space.Located in the growing community of Erin Woods, you’re close to parks, pathways, schools, and major routes for easy commuting. Move-in ready with smart upgrades and a layout perfect for family living! (id:52784)
1654 37 Avenue Sw
Calgary, Alberta
NOW SELLING – 3 STORY LUXURY TOWNHOMES | 4 UNITS AVAILABLE | in ALTADORE Proudly built by Cascade Developments Inc, these exceptional townhomes offer the perfect blend of style, function, and an unbeatable inner-city location on a quiet, tree-lined street. This corner townhouse spans over 2,300 sq. ft. of meticulously crafted living space and features 3 bedrooms above grade, a fully finished basement, a private balcony, and 4.5 bathrooms with premium contemporary finishes.The entry level welcomes you with an open-concept layout, engineered hardwood floors, custom wall panels, and an attached garage. The driveway showcases a stunning exposed aggregate finish, combining elegance with durability. This level also includes a bedroom or office with a large window, full ensuite, and closet, offering flexible living for guests or a home office. The staircase serves as a true centerpiece, featuring luxury glass panels, sleek modern handrails, and custom sensor LED lighting, adding a contemporary and sophisticated touch to the open-concept design.The main floor offers an expansive living area highlighted by a sleek electric fireplace. The chef-inspired kitchen features full-height custom cabinetry, quartz countertops and quartz backsplash, a gas range, built-in oven, a walk-in pantry, and a designer custom wood-slat hood fan. Buyers will also receive an appliance credit or may choose from available brand options. A convenient powder room completes this elevated living space.The top floor is designed for comfort, with two beautifully appointed bedrooms. Both bedrooms offer generous walk-in closets and spa-inspired ensuites with heated floors, creating a luxurious retreat. A dedicated laundry area with stackable washer/dryer with sink adds convenience to this thoughtfully designed level.The fully finished basement offers exceptional versatility with a large rec room, perfect for entertaining, along with a wet bar and a 3pc bathroom. Buyers also have the option to upgrade t o a four-bedroom basement layout at no extra cost, providing additional living space and flexibility.Throughout the townhouse, high-end contemporary finishes create a refined and luxurious atmosphere. Outside, low-maintenance landscaping ensures practicality without compromising curb appeal.Don’t miss your opportunity to own a luxury townhouse in Altadore, one of Calgary’s most desirable communities. Rough-in for central AC and garage heater are included. Book your private showing today. (id:52784)

