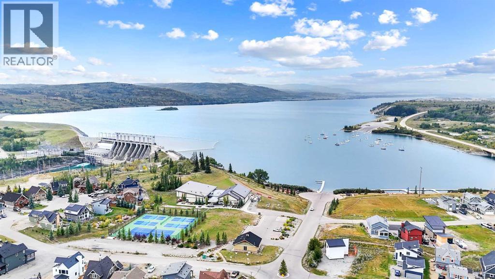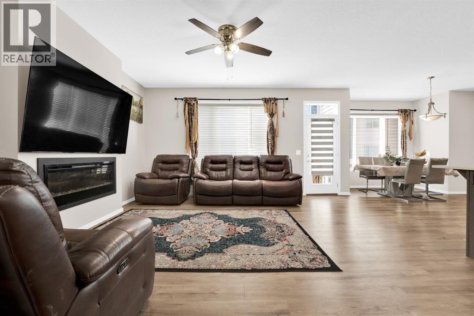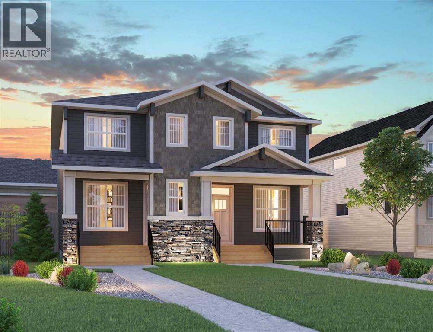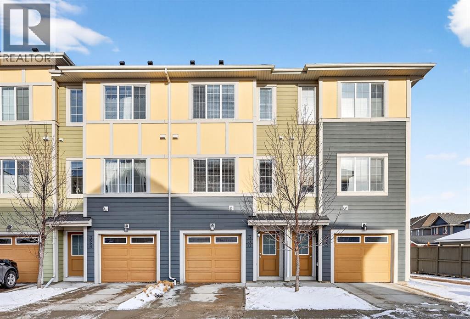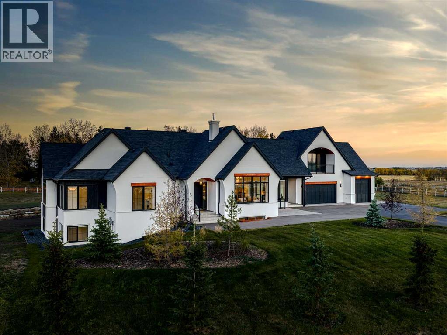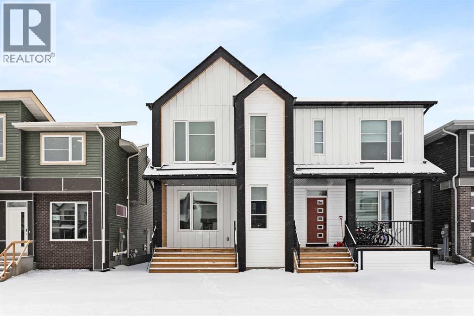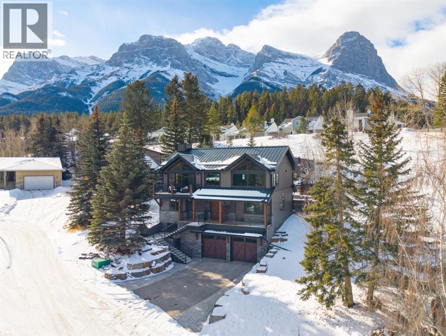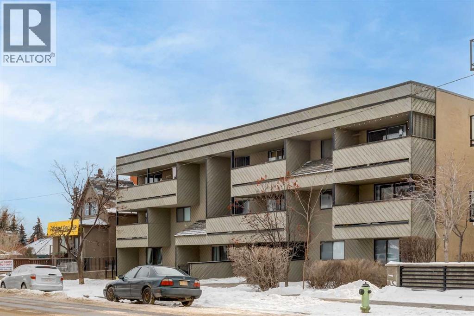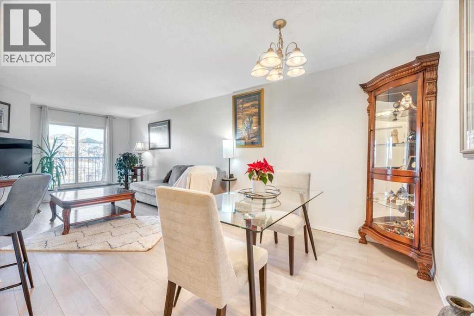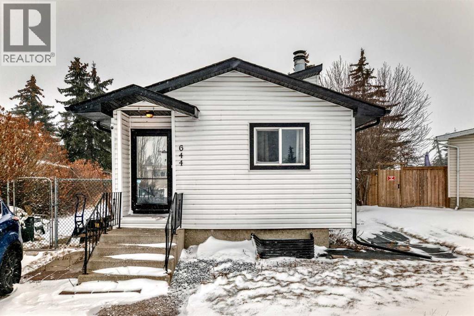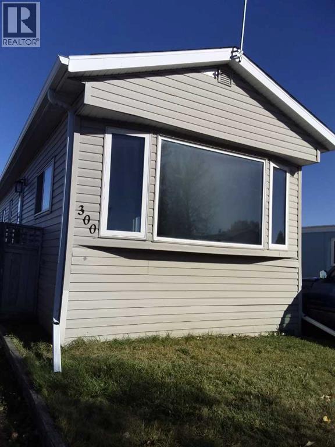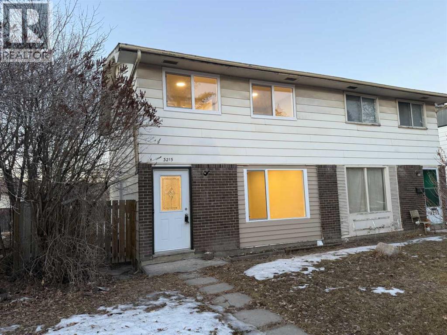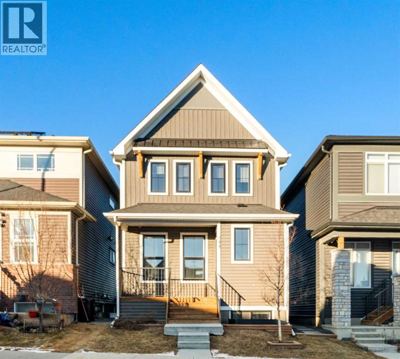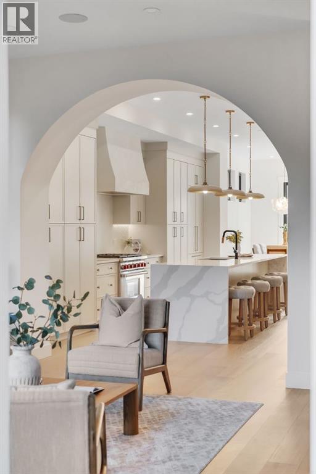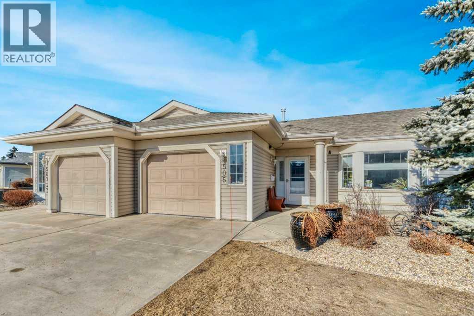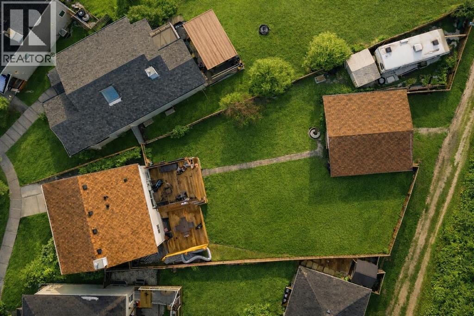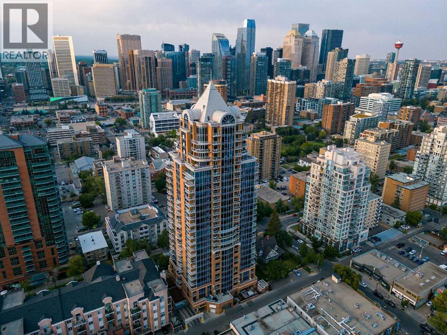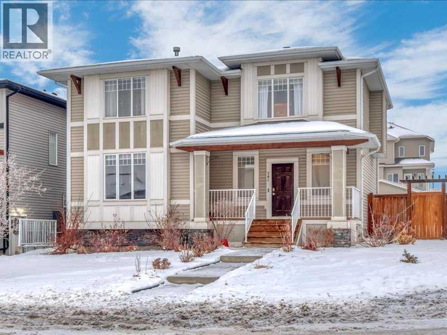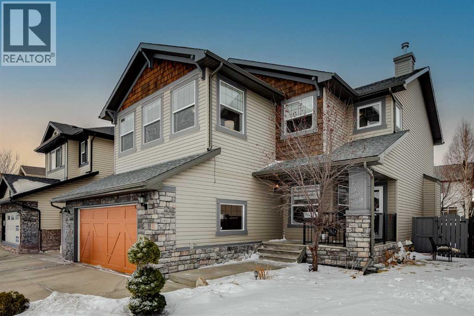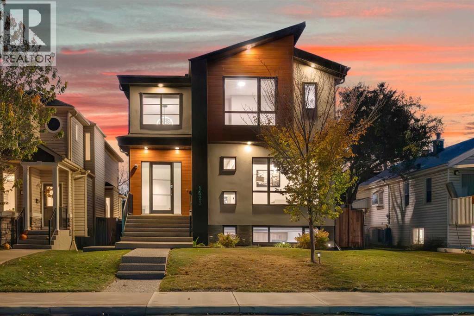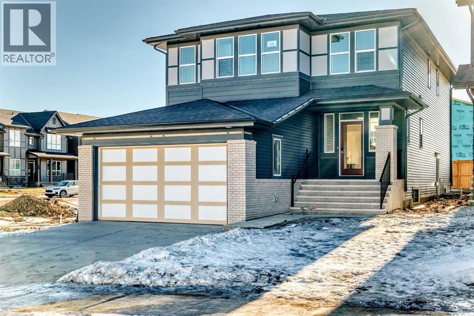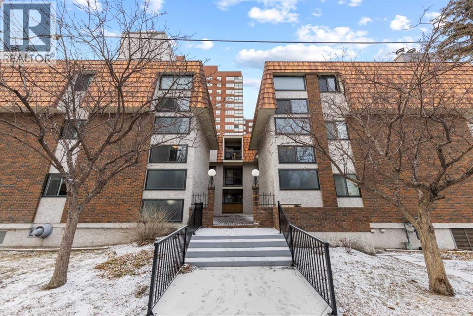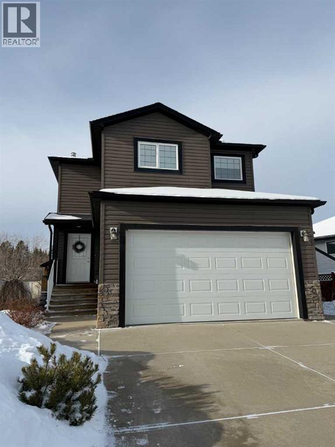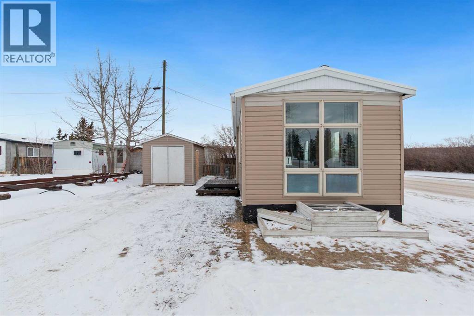44 Cottageclub Lane
Rural Rocky View County, Alberta
Welcome to 44 CottageClub Lane, a 2022-built home that combines modern craftsmanship with thoughtful features designed for comfort and convenience. Offering a FINISHED BASEMENT, WINDOW COVERINGS THROUGHOUT with some TINTED WINDOWS, and inviting outdoor living spaces with a FRONT PORCH, BALCONY, AND BACKYARD DECK, this home is ready for you to settle in and enjoy. The backyard faces north, creating a great setting for summer BBQs, while the south-facing front porch offers a bright, welcoming entry. As a bonus, the sellers are including the furniture and decors so it's truly move-in ready.Inside, tall windows fill the home with natural light, enhancing the open-concept main floor. The kitchen features a KITCHEN ISLAND WITH QUARTZ COUNTERTOPS and a GAS STOVE, blending style and function for daily living and entertaining. Upstairs, the primary bedroom offers an ENSUITE BATHROOM, WALK-IN CLOSET, AND PRIVATE BALCONY to relax and unwind. LUXURY VINYL PLANK FLOORING and modern finishes flow throughout the main and upstairs levels, creating a space that is both practical and stylish. The basement comes with 2 bedrooms,a recreation/family room, and a full bathroom. CottageClub residents enjoy a gated, year-round community just 20 minutes from Cochrane. Amenities include the 11,000 sq. ft. Recreation Centre with swimming, fitness, library, and community spaces, along with outdoor features such as beaches, docks, tennis and pickleball courts, hot tub, and trails. With its welcoming design, added features, and access to an exceptional community, 44 Cottage Club Lane is a perfect place to experience the best of lake living in every season. Come and see to appreciate. (id:52784)
113 Cityline Square Ne
Calgary, Alberta
Welcome to this beautiful, built, 2,250+ square foot, two-story home located on a quiet street in the highly sought-after neighborhood of Cityscape. This house offers 6 bedrooms and 3+1 bathrooms PLUS living room, bonus room, kitchen and dinning area. House also comes with EXTERIOR SIDE ENTRY to a finished legal suite basement, perfect for rental income. This open living plan features a modern fireplace with a natural wood shelf and is showcased by the high ceilings and complimentary to the wood capped, white wooden railing headed up to the bonus room. The gourmet kitchen is styled in classic dark shades of grey and brown complete with stainless steel appliances (gas stove, french door fridge, dishwasher) quartz countertops, a large east up island. Plenty of space for your family to enjoy! The primary suite is a true retreat, containing a large walk-in closet, a luxurious ensuite bathroom and custom tile shower, encased in glass and dual vanities. The remaining 3 bedrooms are generously sized and share a well-appointed 4pc bathroom. The laundry and a bonus room are also conveniently located upstairs. Don't stop here, step down to beautifully designed legal suite basement with two bedrooms, kitchen, dinning area, living area and 3pc bathroom. Basement comes with separate laundry. Don't miss out on this opportunity to own a brand new home with the ultimate floorplan in a fantastic location. Schedule a private viewing today! (id:52784)
1574 Chinook Gate Drive Sw
Airdrie, Alberta
Welcome to the ‘Oak’ by Brookfield Residential, a beautifully crafted semi-detached home located in the desirable community of Chinook Gate in Airdrie. Thoughtfully designed to deliver exceptional functionality and modern style, this home is complete with a double detached garage and nearly 1,700 sq. ft. of above-grade living space. Featuring two spacious living areas, three bedrooms, and 2.5 bathrooms above grade, this home offers a smart and versatile layout ideal for today’s lifestyle. Nine-foot ceilings enhance the sense of openness throughout the main floor, while the central kitchen serves as the true heart of the home. The kitchen is both stylish and functional, showcasing a large island, spacious pantry, and a full suite of stainless-steel appliances, perfect for cooking, entertaining, and everyday living. The bright dining area overlooks the front yard through large windows that bring in abundant natural light year-round. At the rear of the home, the great room features a wall of southwest-facing windows overlooking the private backyard, creating a warm and inviting space to relax. A convenient 2-piece powder room completes the main level. Upstairs, a central bonus room provides separation and privacy between the primary retreat and the secondary bedrooms. The spacious primary suite includes a walk-in closet and a beautifully finished 4-piece ensuite with dual sinks and a walk-in shower. Two additional bedrooms, a full bathroom, and an upper-level laundry room complete this family-friendly second floor. The basement offers excellent future development potential, with ample space for a fourth bedroom, a full bathroom, and recreation room. It also features a private entrance, ideal for those considering a future basement suite (subject to permits and approvals). Outside, the sunny backyard provides the perfect setting for relaxing or entertaining during the warmer months. A rear double detached garage offers secure parking and additional storage year-round. L ocated in the heart of Chinook Gate, residents enjoy access to parks, playgrounds, green spaces, and convenient connections to major roadways — everything you need just minutes from your doorstep. Built with quality craftsmanship and backed by both a full builder warranty and the Alberta New Home Warranty program, this home offers style, comfort, and peace of mind in one exceptional package. (id:52784)
330 Marquis Lane Se
Calgary, Alberta
Welcome to lake living in the award-winning community of Mahogany! This popular-designed 2-bedroom, 2.5-bathroom townhouse is perfect for first-time buyers or young families looking to enjoy the benefits of LAKE COMMUNITY living at an accessible price point. LOW CONDO FEES and a well managed complex provide peace of mind so you can truly enjoy your home. You’ll love the 9ft ceiling height and well planned layout, featuring a popular dual primary bedroom design, each with its own private ensuite and spacious closet. The OPEN CONCEPT main floor offers an oversized kitchen with extended QUARTZ COUNTERTOP and sleek STAINLESS STEEL APPLIANCES. Your generous dining area overlooks the large back balcony. The DOUBLE TANDEM ATTACHED garage and driveway provide plenty of parking and storage. CENTRAL AIR CONDITIONING will keep you cool in the warm summer months. All of this within walking distance to Mahogany’s amazing amenities and numerous family-friendly outdoor spaces. Including a 63-acre lake, two private sandy beaches, a 22,000 sq.ft. members-only Beach Club, 22 km of pathways, 265 acres of green spaces, and several parks and playgrounds. You’ll also love the convenience of nearby schools, shopping, restaurants and access to Deerfoot and Stoney Trail for a stress free commute. Don't miss the opportunity to own in this beautiful community! Call today! (id:52784)
210028 Spruce Ridge Lane W
Rural Foothills County, Alberta
Nestled in the rolling landscapes just outside Southwest Calgary, this stunning custom-built luxury estate offers the perfect balance between serene country living and urban convenience. Located on a 2.4-acre private lot in a quiet cul-de-sac surrounded by other executive homes, this brand-new residence combines timeless craftsmanship, elegant design, and modern functionality, just 3 minutes from Spruce Meadows and 30 minutes from downtown Calgary.With over 5,500 sq. ft. of finished living space, this home was built with meticulous attention to detail. Step inside to discover a bright, open layout filled with natural light, soaring ceilings, and elegant arched doorways that bring classic charm into the modern design. The main living area features large picture windows with mountain views, a beautiful fireplace centrepiece, and seamless flow into the dining area and spacious terrace, perfect for entertaining or relaxing while enjoying the peaceful scenery.The chef-inspired kitchen is a true showpiece, boasting an oversized island, Brazilian porcelain countertops, custom cabinetry, and Italian Fulgor Milano appliances. A fully equipped butler’s pantry adds functionality and extra storage, while the adjoining mudroom connects to a triple attached garage designed for convenience and versatility.The main-floor primary suite feels like a private retreat with vaulted ceilings, a fireplace, and a private covered deck for morning coffee or evening wine. The spa-like ensuite features a freestanding tub with mountain views, a glass-enclosed steam shower, and a massive walk-in closet with custom built-ins.Upstairs, a spectacular bonus room above the garage includes vaulted ceilings, a full bathroom, and a private west-facing balcony, ideal as a media room, guest suite, or entertainment area.The walkout basement offers incredible natural light and a flexible open layout, complete with a wet bar, a large family area, three spacious bedrooms (each with walk-in closets), and t wo full bathrooms. Step directly outside to a covered patio and your blank canvas backyard, ready for your dream landscape, pool, or outdoor kitchen.Every inch of this property reflects quality, craftsmanship, and thoughtful design—from heated tile floors and custom millwork to the seamless blend of comfort and sophistication throughout.If you’ve been searching for a home that offers privacy, space, and elegance without sacrificing proximity to the city, this one-of-a-kind estate is it. (id:52784)
19819 45 Street Se
Calgary, Alberta
Welcome to the Oak by Brookfield Residential, a beautifully crafted semi-detached home in the vibrant community of Seton in SE Calgary, intelligently designed to offer exceptional functionality, modern style, and the added benefit of a fully legal 1-bedroom basement suite. Featuring two living areas, three bedrooms, and 2.5 bathrooms above grade - plus a complete legal secondary suite with its own private side entrance, this home provides nearly 2,300 sq.ft. of thoughtfully crafted living space across three levels. It’s an ideal option for families, multi-generational living, or those looking to offset monthly costs with rental income. This stunning new home blends open-concept design with purposeful layout choices tailored for today’s lifestyle. Nine-foot ceilings enhance the sense of openness, while the central kitchen serves as the true heart of the home. A large island, spacious pantry, and a full suite of stainless-steel appliances, including a chimney hood fan and lower built-in microwave, create a functional and stylish space ideal for cooking, hosting, and everyday living. The dining area overlooks the front yard through large windows, bringing in abundant natural light year-round. At the back of the home, the great room has a wall of south-facing windows overlooking the private backyard. A 2-piece powder room completes the main level. Upstairs provides a central bonus room, offering privacy between the primary retreat and the secondary bedrooms. The spacious primary suite features a walk-in closet and a beautifully finished 4-piece ensuite with dual sinks and a tiled walk-in shower. Two additional bedrooms, a full bathroom, and a convenient upper-level laundry room complete this family-friendly second floor. The fully legal 1-bedroom basement suite is move-in ready after possession and includes its own dedicated mechanical system. With a full kitchen, living/dining area, generous bedroom with walk-in closet, full bathroom, and in-suite laundry, this space i s ideal for extended family or as an excellent income generator to help offset your mortgage. Outside, the sunny backyard offers the perfect setting for relaxing or entertaining in the warmer months. A rear gas line adds everyday convenience, and the double parking pad provides ample space with future potential for a detached garage if desired. Located in the heart of Seton, you’ll enjoy access to exceptional community amenities including the South Health Campus, YMCA, schools, shopping, restaurants, parks, and easy access to major roadways—everything you need just minutes from your door. Built with quality in mind and backed by both a full builder warranty and Alberta New Home Warranty, this home delivers style, comfort, and peace of mind in one exceptional package. (id:52784)
104 Rummel Place
Canmore, Alberta
Positioned at the top of a quiet cul-de-sac, 104 Rummel Place captures elevated Bow Valley views in one of Canmore’s most peaceful residential settings.This 4-bedroom, 4-bathroom custom home blends privacy, scale, and thoughtful design anchored by a triple-car garage with exceptional storage capacity.Vaulted ceilings frame the surrounding mountain and valley views, creating a dramatic yet welcoming upper-level living space. Expansive windows draw natural light throughout, while multiple outdoor patios and balconies offer seamless indoor-outdoor living.The backyard is truly exceptional fully fenced and thoughtfully terraced with multiple lounging areas, a covered hot tub retreat, fire pit, and a private viewing platform perched above the valley an ideal vantage point to take in Canmore’s landscape.The kitchen is designed for entertaining, featuring a large island, gas range, prep sink, and generous workspace. The main level includes a spacious primary suite complete with a walk-in closet and a striking copper bathtub in the ensuite a distinctive design feature that elevates the space. Two additional bedrooms offer direct access to outdoor areas.The lower level includes a recreation room, fourth bedroom, and full bathroom, creating flexibility for guests, family, or additional living space.Additional features include in-floor heat throughout, heated driveway and steps, solar panels, elevator access to all levels, and rough-in for a future sauna or Nordic spa.This is a home defined by its position elevated, private, and immersed in nature while remaining just minutes from downtown Canmore. (id:52784)
206, 1513 26 Avenue Sw
Calgary, Alberta
Beautifully renovated, south-facing studio extremely close to vibrant Marda Loop! This bright and stylish home offers an incredible opportunity to own in one of Calgary’s most sought-after communities at an affordable price. Enjoy a large sunny south-facing balcony, covered parking, and low condo fees in a quiet, well-managed building.Thoughtfully designed to maximize space, the open-concept layout features a spacious foyer with storage, dedicated dining area, and a stunning kitchen complete with stainless steel appliances, including an Electrolux washer with digital display and slim refrigerator/freezer. Designer tile, modern cabinetry, and a fresh colour palette create a contemporary feel throughout. The living area offers custom wraparound bookcase/storage and flows seamlessly into the bedroom space, with plenty of natural light enhancing the integrated layout. There is an assigned storage unit right across the hall from the unit, which is great for your seasonal items.Located just steps to 17 Ave SW, parks, shopping, and minutes to downtown, this is the perfect home for a first-time buyer or anyone seeking a dynamic inner-city lifestyle. A massive heated storage room conveniently located across the hall is also included. (id:52784)
308, 11 Somervale View Sw
Calgary, Alberta
Welcome to Sunvillage in the sought-after community of Somerset. A rare gem that INCLUDES ALL UTILITIES in the monthly condo fees! This two bedroom, top floor, turn-key suite offers new vinyl plank floors, fresh paint and has been cleaned from top to bottom. Additionally, there is in-suite laundry in a separate laundry room with additional storage, and a private balcony that faces the grassy area of the complex. There is secure, underground parking and additional storage at the back of the stall. There is an option to lease a second outdoor parking stall. If you’re looking for a quiet building that exudes pride of ownership, this 18+ community is for you. Located across from the Somerset-Bridlewood C-train station, and a short walk from Walmart Super Centre, Co-op, Tim Hortons, the YMCA and Cardel Rec Centre, this location epitomizes convenience. Should you require commuting with your vehicle, you can’t beat the proximity to Stoney Trail and McLeod Trail. Experience the convenient lifestyle of Somerset today! (id:52784)
644 Spring Haven Court Se
Airdrie, Alberta
Welcome to this charming detached home tucked away on a quiet cul-de-sac in the established community of Big Springs, Airdrie. Offering 3 bedrooms and 2 bathrooms, this property delivers space, character, and convenience in one fantastic package.The standout feature is the massive primary bedroom, complete with elegant French doors and dual closets — creating a true retreat within your own home. The inviting living area is centered around a cozy brick fireplace, adding warmth and charm while providing the perfect place to unwind.Set on a spacious lot with a sunny south-facing backyard, you’ll enjoy all-day natural light — ideal for gardening, entertaining, or simply relaxing outdoors. The quiet cul-de-sac location offers peace and low traffic, while being just minutes from major trunk roads for an easy commute in and out of Airdrie.With its functional layout, generous lot, and unbeatable location, this home is perfect for families, first-time buyers, or investors looking for detached living in an established neighbourhood. (id:52784)
300, 6220 17 Avenue Se
Calgary, Alberta
Affordable living at its best! Available immediately! For just $69,900 you can own your own home! This is a corner unit with a huge, fenced yard and ground level deck for outdoor relaxation. This 3 bedroom home is in great condition with vinyl plank flooring throughout and freshly painted walls with white trim. The bright kitchen has 4 appliances - fridge, stove, microwave and dishwasher. A stacked washer & dryer set is included as well. The exterior has been reclad in maintenance free vinyl siding. Double paned vinyl windows add to the comfort. Calgary Village is a quiet, family friendly community with lots of green space. The clubhouse features a community gathering area with kitchen, a modern exercise room, an 8-ball pool table and games room plus common area playground and bbq area. Financing available upon approval. (id:52784)
3215 Doverville Crescent Se
Calgary, Alberta
Welcome to this fully renovated, sunny south-facing home located on a quiet crescent in the heart of Dover. This move-in-ready property offers 3 bedrooms and 1 full bath upstairs, plus a 1-bedroom illegal basement suite with a separate entrance—perfect for rental income or extended family.The main floor has been thoughtfully updated with durable vinyl plank flooring, a brand-new kitchen featuring modern cabinetry and quartz countertops, and all new high-efficiency windows that flood the home with natural light.The illegal basement suite includes its own private laundry, functional layout, and separate entrance. Each suite has independent laundry, adding convenience and flexibility.Additional upgrades include an updated utility room with a Tankless Hot Water heater and Newer High Efficient Furnace, offering excellent energy efficiency and long-term savings.Enjoy alley access parking, low-maintenance living, and a location that’s close to schools, shopping, transit, and major routes—ideal for families, first-time buyers, or investors.A rare turnkey opportunity with income potential in an established community. (id:52784)
244 Lucas Avenue Nw
Calgary, Alberta
Welcome to this immaculate 4 BED 3.5 BATH home with a LEGAL BASEMENT SUITE, perfectly situated in the highly sought-after community of Livingston. Offering over 2,830+ sq.ft. of thoughtfully designed developed living space, this home blends modern functionality with warm, family-focused living. Step inside to a bright, south-facing open-concept main floor, where oversized windows flood the space with natural light. The inviting living room flows effortlessly into the upgraded modern kitchen with built-in appliances, featuring ample cabinetry, generous counter space, and a spacious dining area that is ideal for everyday living and hosting memorable gatherings. A dedicated main-floor den provides the perfect work-from-home setup or flex space, while the rear mudroom with built-in storage and bench keeps life organized. A convenient 2-piece bath completes this level. Upstairs, you’ll find three spacious bedrooms, including a serene primary retreat with a luxurious 4-piece ensuite. The versatile bonus room is perfect for movie nights, a kids’ play area, or an additional office, and upper-floor laundry adds everyday convenience. The fully developed LEGAL BASEMENT SUITE with SEPARATE ENTRANCE significantly enhances this home’s value and versatility. Featuring a full kitchen, full bathroom, separate laundry, and a large recreation space ideal for guests, extended family, or rental income, this suite offers exceptional earning potential. This home is loaded with premium upgrades, including permanent exterior holiday lighting, smart interior blinds, triple-pane windows, 9 FT CEILINGS on the main floor and basement, a fire suppression system, DOUBLE GARAGE with a electric garage heater that is heat controlled, EV charger-ready, and more. The fully fenced and landscaped backyard is complete with trees, shrubs, and swing/hammock hooks, perfect for both kids and adults to enjoy. Located in the vibrant and family-friendly community of Livingston, this home truly stands out with i ts smart layout, modern finishes, and income-generating potential. A rare opportunity that checks every box—book your private showing today. (id:52784)
1904 48 Avenue Sw
Calgary, Alberta
The builder is offering an extended warranty with the standard first year coverage extended to two full years, providing enhanced peace of mind and added long term protection for the new homeowner. This exceptional brick residence by Jerry Homes is ideally situated near Marda Loop in one of Calgary’s most desirable inner city neighbourhoods and offers a refined blend of timeless architecture and modern luxury. The thoughtfully designed main level features soaring 10 foot ceilings, expansive windows that flood the space with natural light, an elegant dining area with detailed wall treatments, and a stunning chef inspired kitchen anchored by an oversized island, quartz countertops, custom cabinetry, premium built in Wolf and Dacor appliances, a concealed walk in pantry, and sophisticated designer finishes throughout. A beautifully defined great room centers around a custom multi tier gas fireplace creating an inviting yet elevated atmosphere, while a functional mudroom with ample storage adds everyday convenience. Upstairs, 9 foot ceilings frame a luxurious primary retreat complete with dual walk in closets and a spa like five piece ensuite finished in full height designer tile and offering in floor heating, a steam shower rough in, and a deep soaker tub. Two additional bedrooms, a well appointed bathroom, and a spacious dedicated laundry room complete the upper level. The fully developed basement expands the living space with a large recreation room, wet bar, fourth bedroom, and a full bathroom along with in floor heating rough in for added comfort. Additional highlights include rough ins for air conditioning, built in ceiling speakers, a security system, and exterior cameras. Surrounded by top rated schools, parks, and the vibrant shops and restaurants of Marda Loop, this home delivers elevated inner city living with exceptional craftsmanship and everyday practicality. (id:52784)
505 Epiphany Bay
Rural Rocky View County, Alberta
Say hello to carefree living in this beautiful fully finished and air conditioned bungalow in the peaceful and secluded 55+ community of Prince of Peace Village. This villa style duplex is perfectly situated backing onto an Aspen grove and open green space offering both privacy and natural beauty. You’ll love the spacious open concept layout and large windows showcasing your natural surroundings. The well equipped kitchen features bright white cabinets, stainless steel appliances and a handy moveable island. It is open to both the main living area and the dining room. Your primary bedroom is located just off the main living area and also takes advantage of the tranquil view. You can conveniently access the main bath from the primary as well as the main hallway in the cheater ensuite where you’ll enjoy the large easy to enter shower, laundry and plenty of storage. The second bedroom on this level would make a great den or guest room depending on your needs. In the fully finished lower level you’ll find a generous recreation area to set up as a TV room or entertaining space. There is also a 3rd bedroom, den/craft room, half bath, work shop space, cold room and ample storage. The back patio is the ideal place to sit and enjoy nature and maybe catch a glimpse of some local wildlife. A single attached garage with epoxy flooring, a storage bump out and a window will fit a full sized truck. New carpet and vinyl plank flooring throughout the main floor. Living in Prince of Peace Village is more than just a home - it is a lifestyle upgrade. You’re going to love being part of this wonderful community where you can meet friends for coffee at the Manor, take part in community activities, utilize the amenities, enjoy the over 5 kilometres of walking trails including a wildlife pond or take a rest on one of the many benches and just enjoy being immersed in nature. There is even RV parking available near the community centre making this the perfect location for snowbirds who en joy a lock it and leave it lifestyle in the winter. And all exterior maintenance, lawn care and snow removal are included in the condo fees leaving you more time to do the things you love. Plus you have easy access to Stoney Trail, Hwy 1, shopping, restaurants and more. You’re going to love living here! (id:52784)
39 Prestwick Heath Se
Calgary, Alberta
Thoughtfully renovated family home on mature tree lined street sitting on a huge pie lot is located in the heart of charming McKenzie Towne. Featuring a bright and spacious layout with 4 bedrooms, 3.5 bathrooms, and 2149 square feet of comfortable living space designed for everyday family life. The thoughtfully laid out main floor features a welcoming living room with cozy fireplace, spacious dining area, well-appointed kitchen with new cabinets and appliances, powder room, and laundry. Upstairs, the primary bedroom provides a peaceful retreat with a walk-through closet leading to an ensuite complete with a relaxing soaker tub. Upper level offers two additional bedrooms and a full bathroom. The fully developed lower level adds a generous recreation room, flex space, a full bathroom, and an additional bedroom ideal for guests, teens, or a home office. The sunny backyard is a standout, offering endless possibilities for outdoor fun with room for play, a trampoline, or a backyard hockey rink, along with a spacious new two-level deck perfect for dining and relaxing with friends. A detached heated oversized two-car garage (zoned for carriage home addition), storage shed, and fenced RV parking offer ample space for all your vehicles and gear. Surrounded by excellent schools, parks, shops, and amenities, and located close to the new South Campus Hospital, with quick access to major roadways. This home is a must-see; book now to see the outstanding lifestyle and start making new memories in this well-love home and community. (id:52784)
803, 817 15 Avenue Sw
Calgary, Alberta
OPEN HOUSE Saturday, February 28th & Sunday, March 1st from 2:00 to 5:00 PM ... A Perfect Place to Call Home ... The MONTANA is a Classical Style Building Just Around the Corner from Mount Royal Village and Tompkins Park in the Heart of the "Uptown 17th Avenue" Shopping and Entertainment District - The MONTANA Offers a Sophistication, Charm, and Elegance that is Unique in Calgary - Large One Bedroom with a Separate 9' x 5' Den for Your Home Office - Newly Painted Throughout - Sunny and Spacious 20' x 10' Living/Dining Room with Engineered Hardwood Floors Facing South Overlooking the Ambiance of 17th Avenue and the Trees of Mount Royal - (South Facing One Bedroom and Den Suites only go as High as the 9th Floor) - Rich Espresso Cabinets with Stainless Steel Appliances & Granite Counters with Breakfast Bar - High Quality Windows with 4 Pane Glass Ensures Quiet Comfort - Private Balcony with Gas BBQ Outlet - 3 High Speed Elevators - Quaint Lobby with Daily Concierge Service - Just Renovated Gym - Secure Bicycle Room - 22 Guest Parking Stalls - Just Around the Corner From Save-On Foods, Canadian Tire, Best Buy, and Shoppers Drug Mart - ENJOY A FASHIONABLE INNER CITY LIFESTYLE AT THE MONTANA (id:52784)
201 Rainbow Falls Glen
Chestermere, Alberta
Price adjustment!! Welcome to this beautifully cared-for two-storey home, perfectly situated on a large corner lot in the sought-after community of Rainbow Falls. Warm, inviting & loaded with thoughtful updates, this home offers the ideal blend of comfort, style & functionality.Step inside to a bright & open main floor where the spacious living room is highlighted by a two-way gas fireplace, adding cozy ambiance to both the living & dining areas. The kitchen is designed for everyday living & easy entertaining with granite countertops, upgraded stainless steel appliances, and a large central island perfect for prepping meals & gatherings. You’ll love the generous rear entry, complete with built-in storage that keeps coats & boots perfectly tucked away keeping the main floor clutter & mud-free.Updated LVP flooring spans the entire upper level, providing a sleek, resilient surface throughout. Three spacious bedrooms & a versatile bonus room offer plenty of flexibility for family living. A well-appointed shared 4-piece bathroom adds comfort & practicality. The huge primary retreat completes this level with a walk-in closet & a beautifully appointed ensuite with dual sinks, while the convenient upper-level laundry simplifies daily routines. The unfinished basement is a blank canvas ready for your personal touch—whether you envision a family recreation area, a home gym, additional bedrooms, or simply appreciate the abundant storage options it provides.Outside, the fully fenced & landscaped yard features a large deck for summer relaxation. The double detached garage is drywalled, insulated & offers even more storage flexibility. Plus, with air conditioning, you’ll stay cool and comfortable all summer long.With its corner-lot setting, modern updates & move-in-ready feel, this home delivers comfort, convenience & incredible potential—all in one of Chestermere’s most beloved neighborhoods. Close to the dog park, No Frills Shopping area, schools, gas station, walk ing pathways, the canal, and of course the LAKE! (id:52784)
1409 Kings Heights Boulevard Se
Airdrie, Alberta
Tucked into family-friendly Kings Heights and walkable to both the local elementary school and the Francophone school, this bright, sunny home is built for real life with a growing family — and a layout that gives everyone their own space.The main floor features 9’ ceilings, a dedicated office, and an open, inviting design with large windows, a gas fireplace, and a truly spacious living and dining area made for gathering. The heart of the home is the beautiful white kitchen (updated in recent years) with a gas stove, timeless finishes, and plenty of room to cook and connect. You’ll also appreciate the updated main-floor flooring completed within the last few years.Upstairs, you’ll find four generously sized bedrooms plus a bonus room — with great-sized rooms throughout, perfect for kids, guests, and everyday life.Downstairs, the fully developed basement adds even more flexibility with two additional bedrooms, a full bathroom, and a comfortable family room/living area — ideal for teens, extended family, or a private guest space.And for added peace of mind, the home also features a new roof (2025). If you’ve been searching for a bright, well-cared-for home in a location where the kids can walk to school every day, this one checks all the boxes. (id:52784)
1623 16a Street Se
Calgary, Alberta
LUXURY DETACHED INFILL in the heart of INGLEWOOD!This impeccably crafted home blends contemporary elegance with thoughtful functionality, set in one of Calgary’s most iconic inner-city communities. Just steps from the Bow River pathway system, Bow Habitat Station & Sam Livingston Fish Hatchery, schools, fitness facilities, parks, and the trendy shops, cafés, and restaurants along 9th Avenue—this location offers the ultimate urban lifestyle. Plus, enjoy walking-distance access to one of Calgary’s top-rated daycares, making this home ideal for families.The main floor showcases soaring 10-foot ceilings, wide-plank hardwood flooring, and a stunning designer kitchen complete with quartz countertops and full-height cabinetry. A spacious modern office adds flexibility for work-from-home living. The inviting living room features a gas fireplace with custom millwork, oversized windows, and double sliding doors that open to the deck, landscaped backyard, and TRIPLE detached garage.Upstairs, the luxurious primary retreat includes heated floors, a steam shower, jacuzzi soaker tub, walk-in closet, and convenient access hatch to the adjacent laundry room. Two additional generous bedrooms share a Jack-and-Jill five-piece bathroom, completing the upper level.The fully finished basement offers a separate side entrance and a LEGAL suite registered with the City of Calgary. This bright and spacious space includes a full kitchen, large living/recreation area, two bedrooms, a full bathroom, oversized laundry room, and abundant storage—ideal for long-term rental, short-term rental/Airbnb (subject to City of Calgary regulations and licensing), or multigenerational living. The basement features upgraded flooring for a fresh, modern finish.Additional highlights include EV charger rough-in in the triple garage, water softener, full home security system with security cameras, brand new hot water tank, and full furnace service completed in December 2025.A rare opportunity to own a h igh-end inner-city home with exceptional income potential in one of Calgary’s most desirable neighborhoods. (id:52784)
63 Creekside Path Sw
Calgary, Alberta
THIS IS THE FLOOR PLAN YOU CHOOSE – The Yorkshire at 63 Creekside Path is wide, deliberate, and refreshingly different. On the main floor, the kitchen is built for use - The WATERFALL QUARTZ ISLAND earns its place as the command centre, backed by FULL-HEIGHT CABINETRY and DUAL PANTRY CABINETS that keep counters clear without trying. A 5-BURNER GAS COOKTOP and CHIMNEY HOOD handle real cooking, while the integrated wall oven and microwave stack keep the space clean and intuitive. The upgraded 3 PANEL PATIO DOOR pulls light across the dining area and makes the deck feel like part of everyday life, not a seasonal accessory. The main floor layout offers that open concept vibe that brings in natural light and ambience, while the configuration still offers plenty of space for each area to have its own unique zone. Function and style become the top priorities with a spacious front entry, a pantry & mudroom walkthrough to the garage, and everything you need in the right place. Upstairs gets the layout right. FOUR BEDROOMS cluster around a CENTRAL BONUS ROOM that works as a true hub. The primary bedroom is positioned as its own zone—connected, but clearly protected, with an ensuite that finishes things properly: soaker tub under the window, dual sinks for peaceful mornings, and an upgraded tiled shower with bench that feels intentional. Three well proportioned secondary bedrooms keep the floor flexible for kids, guests, or work from home needs, and the upper laundry with cabinetry and sink - removes one more daily negotiation from the routine.And then there’s the garage—the rare win. A 3 CAR TANDEM layout with extra length finally settles the parking versus storage argument. Vehicles, bikes, bins, tools… it all fits without creative gymnastics.Set in Sirocco at Pine Creek, with PATHWAYS through the coulees, the GOLF COURSE NEARBY, this is a community that’s settling in—while access to Macleod, Stoney, and 22X keeps the city within easy reach.This isn’t about more ho use. It’s about a house that finally keeps up.Book a showing—you’ll be glad you saw this one in person. (id:52784)
301, 305 25 Avenue Sw
Calgary, Alberta
Welcome to Howsyth Court, the hidden gem of Mission, one of Calgary’s most vibrant and sought after inner-city communities. This top floor corner unit offers an exceptional layout with 2 bedrooms, 2 bathrooms, plus a spacious DEN that can easily function as a third bedroom or home office.Completely refreshed with all new granite countertops and updated hardware in both the kitchen and bathrooms, this home also features new kitchen cabinets, luxury fixtures throughout, and a custom closet organizer in the primary walk-in closet, elevating both style and functionality.With south exposure, this unit is flooded with natural light all day long, creating a bright and airy atmosphere. An additional east-facing window in the kitchen adds even more sunshine to the heart of the home. At an impressive 1,377 sq. ft., this is a rare find for condo living, offering space that truly feels like a home.The expansive primary bedroom includes a walk-in closet, a full 4-piece ensuite, and access to its own oversized private balcony. The kitchen provides ample storage, a built-in breakfast island, and now shines with its brand-new cabinetry and premium finishes. The living area flows seamlessly into the large den, ideal for flexible living. In-suite laundry with extra storage adds everyday convenience.Step outside and enjoy the unbeatable location, just moments from the Elbow River, scenic parks, 4th Avenue amenities, cafés, shops, restaurants, grocery stores, river pathways, the Stampede Grounds, and LRT station. The tennis courts ensure your view from the two massive balconies remains open and unobstructed.Complete with one heated underground parking stall, this beautifully upgraded condo delivers the perfect blend of space, luxury, and location.This is truly the ultimate inner-city lifestyle. (id:52784)
1204 1 Street Ne
Sundre, Alberta
Are you looking for the perfect home for your family? WELL...This could be the one you've been waiting for! This gorgeous 1730 sq foot, 4 bedroom, 3 1/2 bath home has everything your family could need. From the moment you walk through the front door, you'll be impressed with how clean and bright this home is. From the awesome hardwood floors and custom blinds throughout, to the well thought out floor plan and the incredibly high ceilings in the living room, even the most discerning buyer will be impressed at how immaculate this beautiful home is. There are 3 bedrooms up with a 4 pc ensuite and walk-in closet complimenting the primary suite with an additional 4 pc upstairs and the 4th bedroom plus a 3 pc bath in the basement. Add the roomy family room with surround sound plus a spacious rec room and you have the whole enchilada for your family's enjoyment. Did I mention the central air conditioning? A short walk will take you to the schools, the pool, the hockey and curling rinks, the rodeo grounds and the wonderful trails on Snake Hill. The additional double carport out back will ensure that all your toys are in out of the weather. This is a stunning home with too many features to mention so don't delay! Call your favorite REALTOR and book a showing today! You won't be disappointed! (id:52784)
1 Park Avenue
Carstairs, Alberta
Settle into a simple and more affordable way of living in this charming 1 bedroom, 1 bathroom mobile home on a corner lot (leased lot). The kitchen with center island is open to the dining and living area which is further enhanced by an abundance of windows. You're plants will love it here! A sliding patio door provides convenient access to a sunny south-facing deck (14'x8'), that is perfectly situated to avoid those NW winds. Down the hall is a 3-piece bathroom with newer stacked washer/dryer. The primary bedroom is located at the back of the home and again offers large windows for abundant natural light. Included is an insulated storage shed (16'x10') and this lot offers off-street parking (allowing for 2 vehicles). In a world of over-consumption and rising costs, this is a refreshing alternative that offers simplicity, affordability, and low maintenance! Here you can enjoy the comfort of community living in this well-situated mobile home park. A short stroll brings you to local restaurants, shopping, and your favourite spots for morning coffee, while offering easy access to Highway 2A for an easy commute to neighbouring Town's/Cities. It’s a lifestyle that’s relaxed, connected, and convenient. (id:52784)

