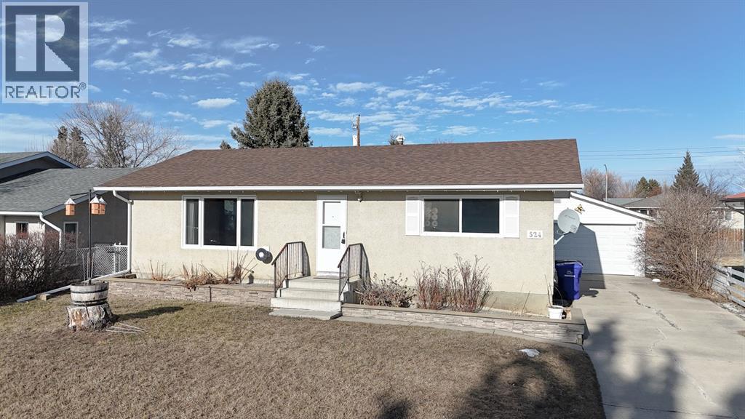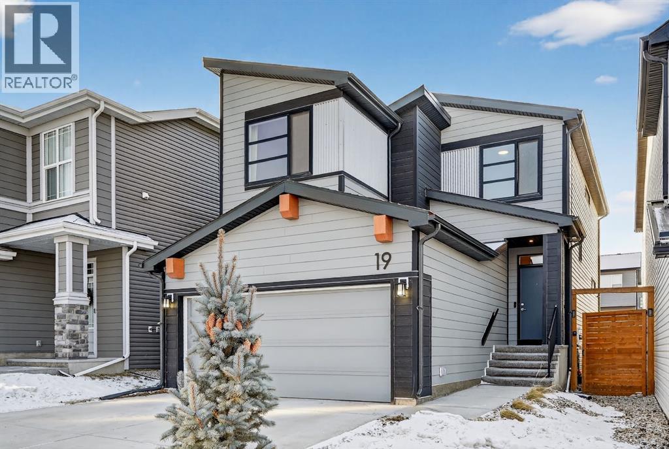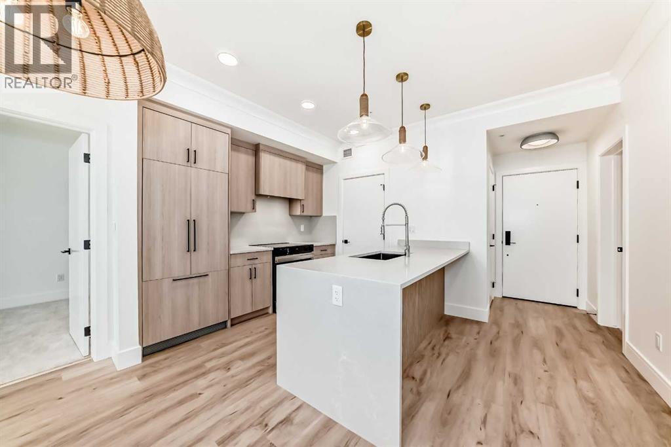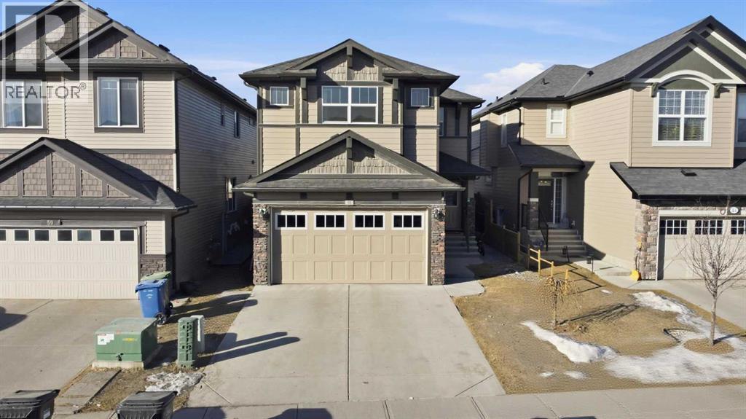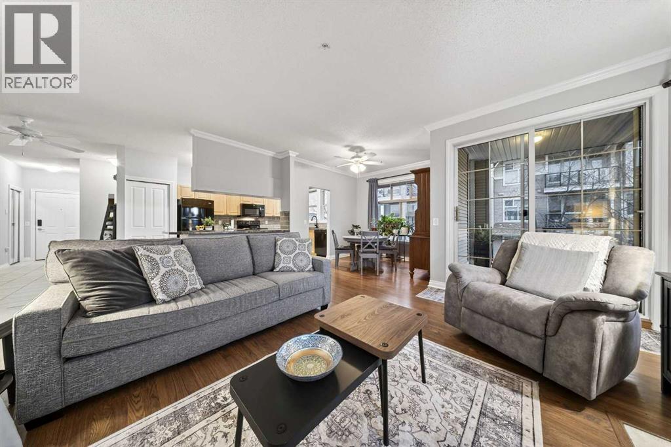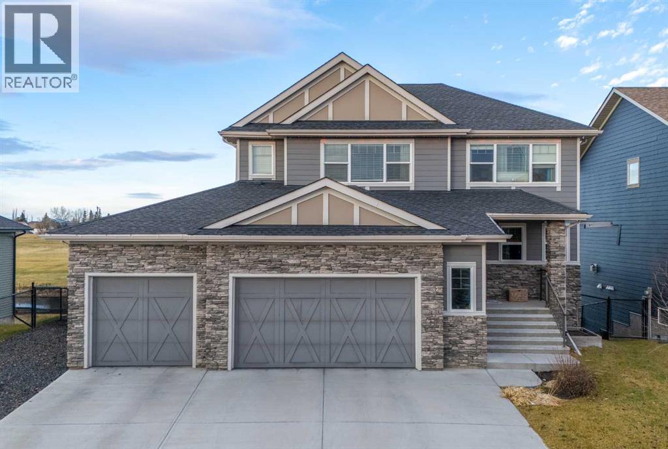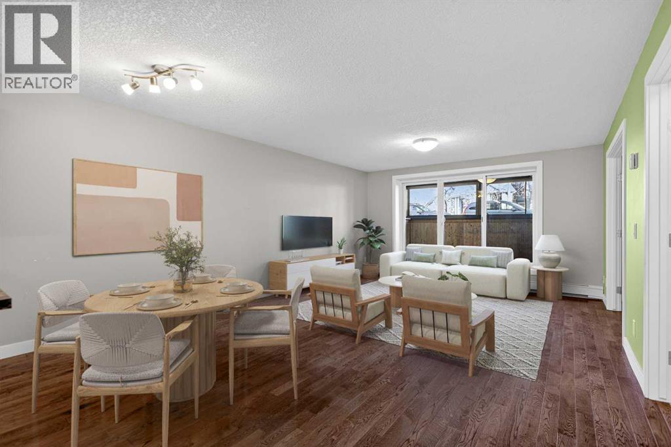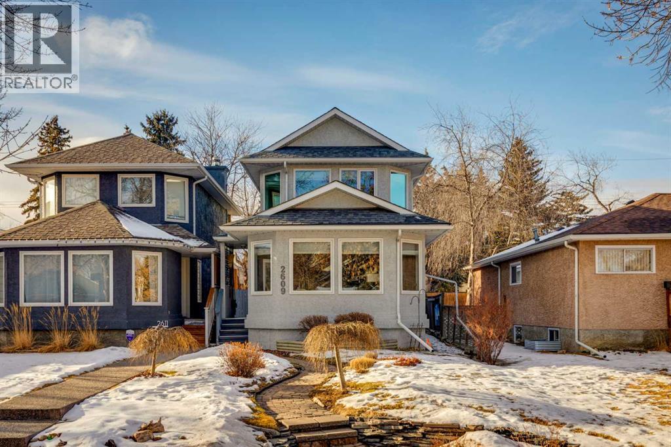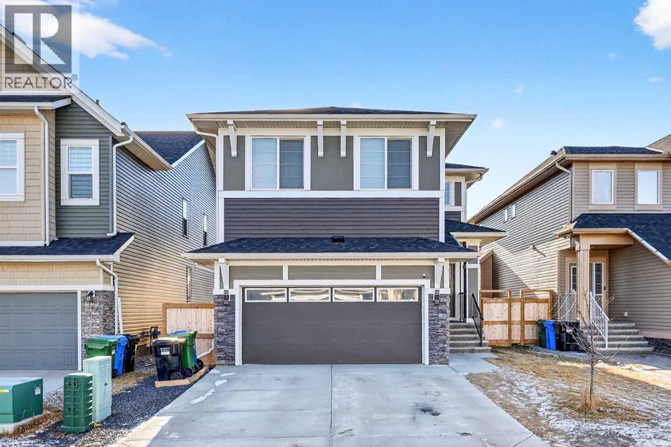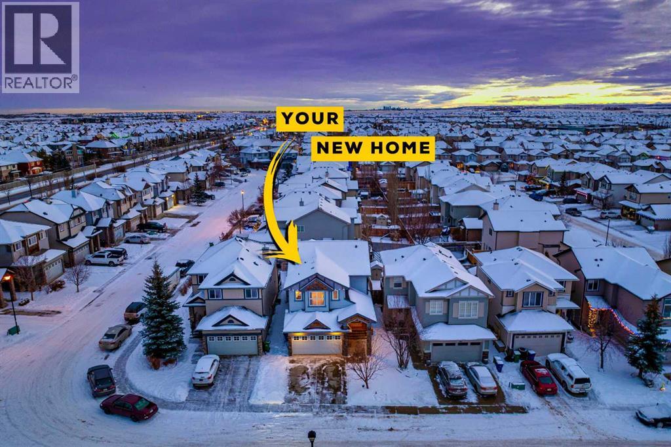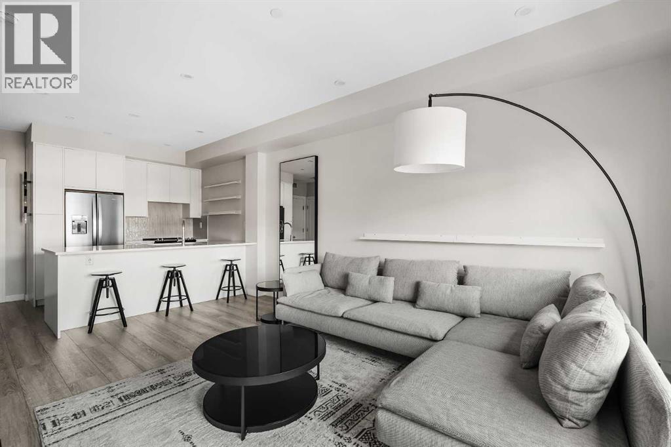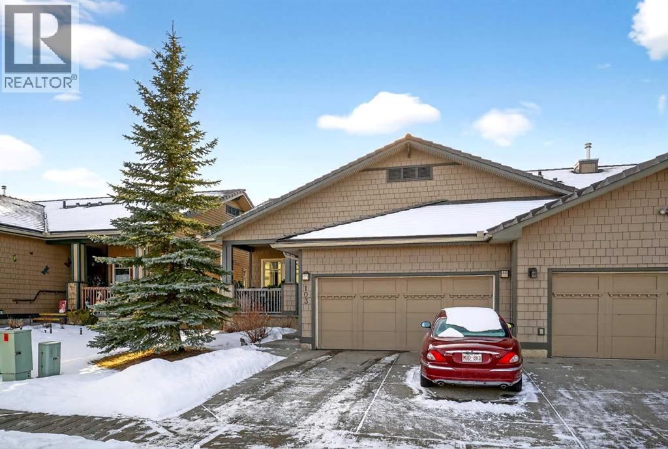524 51 Avenue W
Claresholm, Alberta
Welcome to your ideal bungalow, centrally located close to downtown, parks, walking paths, and schools. This well-maintained home features a spacious living room with large south-facing windows that flood the space with natural light. The cute and functional kitchen offers updated cabinetry, countertops, and backsplash, with a sink overlooking the backyard. A movable island and a window opening to the living room enhance the sense of space and flow. The separate dining room is highlighted by a large picture window, perfect for everyday meals or entertaining. Two bedrooms are located on the main floor, including a generously sized primary that easily accommodates a king-size bed. Both bedrooms feature full-height closets for excellent storage. A 3-piece main bathroom with a walk-in shower completes the main level. A rear entrance leads directly to your ground-level patio and fully fenced backyard. Downstairs, the basement offers a nostalgic feel with a family room, games room complete with a wet bar, an additional bedroom (see remarks), and a 2-piece bathroom with a shower conveniently located nearby. The property also features back alley access, a large side driveway, and a detached heated garage—ideal for parking, storage, or a workshop. Many perennials throughout the yard as well as raspberry bushes and a raised garden bed. Immediate possession is available, making this a fantastic opportunity to move right in. (id:52784)
19 Rowley Park Nw
Calgary, Alberta
Welcome to 19 Rowley Park, located just moments away from walking paths, the river valley and the impressive Rockland Park Homeowners Association recreation facilities with outdoor heated pool and hot tub, full size and maintained hockey rink and skating paths, pickle ball courts, a pond, and more! This better than new 2-storey home offers more than 2500 SQFT of living space and is in pristine condition PLUS its located in Phase One, so no construction next door. With a welcoming front entrance, practical mudroom, and a bright and open great room with a beautiful and well-appointed kitchen, dining room, and living room, plus a main floor powder room, this is a great house for those who like to entertain in comfort and enjoy those perfect quiet family nights. The upper level offers a bonus room, large primary suite with huge ensuite and walk-in closet, two bedrooms, laundry room, and a full bathroom. The lower level has an additional family or recreation space, a flex room perfect for exercise, office, playroom or as a small bedroom, a full bath, and a large and very well-organized utility and storage room. This is an ideal home for those looking to be in this new community without having to deal with the added expense and timeline of building—already fenced and landscaped with a west facing back yard and is move-in ready with upgraded features including luxury vinyl plank flooring, triple pane windows, water softener and central AC! Quick access to Stoney Trail, schools, the mountains, and the farmer’s market. Practical and beautiful, and waiting for YOU! (id:52784)
1319, 4270 Norford Avenue Nw
Calgary, Alberta
The condo is a brand-new Nero C model by Rohit Homes, offering 801 sq. ft. of thoughtfully designed living space with 2 BEDROOMS and 2 BATHROOMS. The home features an open-concept layout with a modern kitchen and a spacious living room, ideal for both everyday living and entertaining. The primary bedroom includes a walk-in closet and a private 4-piece ensuite bathroom. Additional features include in-suite laundry, a private balcony, abundant natural light, and A/C rough-in for year-round comfort. Luxurious finishes are showcased throughout, including quartz countertops, high-end stainless-steel appliances, and a contemporary design. The property also comes with a TITLED UNDERGROUND PARKING stall for added security and convenience, along with a titled underground personal STORAGE LOCKER—a valuable feature rarely included in new condo developments. Schedule your showing today. (id:52784)
55 Skyview Shores Road Ne
Calgary, Alberta
Welcome to 55 Skyview Shores Road NE—an exceptional home offering 5 bedrooms plus a den, and 3.5 baths. With over 3,100 sq. ft. of developed living space across three levels this home is a must see! Built by Shane Homes and meticulously maintained, this property also features new Hardie Board siding and a Class 4 roof for enhanced durability and weather protection.An added advantage is the City-registered legal suite (BP2025-09310), providing outstanding flexibility for extended family living or rental income.Step inside to a bright and functional main level featuring granite countertops, hardwood flooring, iron spindle railings, knock-down ceilings, and upgraded stainless steel appliances. The spacious kitchen offers a walk-in pantry, an extended granite island, and direct access to the deck. A welcoming family room with a gas fireplace, along with separate living and dining areas, make this level ideal for both everyday living and entertaining.Upstairs, you’ll find a generous layout that includes a vaulted bonus room, a comfortable primary suite with a 5-piece ensuite (double sinks, soaker tub, separate shower), and a walk-in closet. Two additional large bedrooms each feature walk-in closets and space for a computer desk. Convenient upper-level laundry adds practicality to the second floor.The legal secondary suite offers a private entrance and a thoughtfully designed layout.Additional highlights include an insulated double attached garage with a sink and 220V wiring, as well as a fully fenced and landscaped yard. Ideally located close to major routes, schools, parks, shopping, transit, and just 6 minutes from the airport, this home combines comfort, convenience, and income potential in one of NE Calgary’s most desirable communities.Easy to show and truly a must-see! (id:52784)
2127, 1010 Arbour Lake Road Nw
Calgary, Alberta
Imagine starting your morning with coffee at the breakfast bar, sunlight drifting in as this 1,300+ sq. ft. main-floor condo in Arbour Lake quietly wakes up with you. There’s room to move here...room to breathe, to host, and to enjoy a home that feels far more like a private residence than a typical condo. The open-concept floor plan lets life unfold naturally, from casual dinners to relaxed evenings in the living area. In the large kitchen, generous counter space means cooking doesn’t feel cramped, and guests can linger nearby without getting in the way. It’s the kind of space where conversations happen easily and time tends to stretch. At the end of the day, retreat to the primary bedroom with its own ensuite, a comfortable and calming place to unwind. The second bedroom is equally inviting, while the oversized office/den gives you the option to work from home, create, or carve out a space that fits your lifestyle as it evolves. Step outside and choose your moment. With two large outdoor patio spaces, you can enjoy morning sun, evening shade, or simply a quiet pause outdoors without ever leaving home. Add in a titled underground parking stall, the ability to rent additional parking stalls, and a dedicated storage locker, and everyday living becomes just a little more effortless. You’ll also have access to an incredible variety of building amenities such as a workshop, a large recreation room, and even a suite you can rent for when guests arrive! This location in in one of Calgary’s finest lake communities puts everyday essentials within easy reach. Families love being close to schools, playgrounds, walking paths and Crowfoot Crossing for groceries, services and quick errands. It is the kind of community where everything you need is close by and where settling in feels simple. Book a showing with your favorite REALTOR® today! (id:52784)
264 Boulder Creek Crescent Se
Langdon, Alberta
Stunning home offering over 3,900 sq. ft. of beautifully designed living space, backing onto the golf course with no neighbours behind and breathtaking sunrise and sunset views. This property combines luxury, functionality, and impressive craftsmanship throughout.The oversized 3-car garage is insulated and equipped with 220V electrical, perfect for hobbyists, EV charging, or workshop use. Exterior features include Hardie Board siding, permanent Govee lighting, and a large stamped-concrete patio. The east side offers RV parking, plus a double swinging gate for convenient backyard access for vehicles or equipment, with gate access available on both sides of the home.Inside, the bright and open layout features 9' ceilings, a 5-burner gas stove, and a kitchen designed for both cooking and entertaining—complete with granite countertops, floor-to-ceiling cabinetry, soft-close drawers and cupboards, and a pull-out spice rack. The mudroom is equipped with custom-built lockers, while the living room showcases a grand custom maple fireplace and built-in bookshelves.The upper bathrooms include granite countertops in the ensuite and quartz counters in the remaining bathrooms. Additional highlights include dual furnaces, and a brand-new hot water tank (2025). The fully finished walkout basement offers 9' ceilings, abundant natural light, and direct access to the backyard and patio. The home is also wired for indoor and outdoor speakers, enhancing both everyday living and entertaining.This exceptional property seamlessly blends comfort, luxury, and practical amenities—truly a rare find with outstanding views and privacy. (id:52784)
2, 125 23 Avenue Sw
Calgary, Alberta
2 BEDROOMS | 1 BATHROOM | 763 SQFT | OPEN CONCEPT | IN-SUITE LAUNDRY | PRIME MISSION LOCATION | PET FRIENDLY BUILDING | Welcome to this spacious and open-concept 2-bedroom condo in the heart of Mission, offering 763 sqft of functional living space in one of Calgary’s most vibrant and walkable neighbourhoods. Perfectly positioned in a pet-friendly building (with board approval), this unit combines comfort, convenience, and an unbeatable inner-city lifestyle. Step inside to a bright and inviting living area with hardwood flooring and plenty of room to relax or entertain. The kitchen offers generous counter space, ample cabinetry, and a convenient breakfast bar that seamlessly connects to the dining area. The dining space flows effortlessly into the living room, creating an inviting open layout. Both bedrooms are well-sized with large closets. The 4-piece bathroom is centrally located, and the added bonus of in-suite laundry provides everyday convenience. Enjoy your enclosed deck, perfect for morning coffee or extending your living space during warmer months. This unit also includes an assigned parking stall and storage locker, adding extra value and practicality. Located just steps from vibrant 4th Street’s restaurants and shops, the Elbow River pathways, MNP Community & Sport Centre, the C-Train station, and endless walking and biking paths, this is truly a prime location for those who love urban living. Whether you're a first-time buyer, investor, or looking to downsize, this move-in ready condo offers the perfect balance of lifestyle and location. Book your showing today! (id:52784)
2609 27 Street Sw
Calgary, Alberta
Welcome to this affordable charming single family detached home in a truly unbeatable location in the heart of Killarney. Just a 10-minute walk to Marda Loop, 17 minutes walk to the LRT and Westbrook Mall, and only a 10-minute drive to downtown, this home offers exceptional walkability and access to some of Calgary’s best shops, cafés, parks, and the Killarney Rec Centre. With a Walk Score of 70 and Bike Score of 86, this is inner-city living at its finest. With over 2055 ft 2 of total living space on three levels, this home is perfect for a growing family. The main floor is filled with natural light thanks to its east-facing front and west-facing backyard, and features beautiful cork burl and colony-grade maple flooring. Upstairs you’ll find two bedrooms, a four-piece ensuite with cheater access, and a convenient two-piece main. The second bedroom functions well as a studio or office/family space if the second bedroom is not required. The main level has a large living room, dining room and kitchen with breakfast nook. The fully developed basement adds a third bedroom, a three-piece bathroom, and a large family room ideal for a home office, craft space, or media room. Recent updates include newer upper-level windows, a 2014 furnace, hot water on demand, shingles replaced in 2016, a refreshed exterior in 2020, a new garage door in 2024, and an awning installed in 2023 with a lifetime warranty. Outside, enjoy extensive perennial gardens in both the front and back yards, a beautiful west facing deck with a retractable awning , perfect for those hot days. A large double detached garage is an added bonus. This is a warm, well-maintained home in one of Calgary’s most vibrant communities. (id:52784)
37 Evansfield Manor Nw
Calgary, Alberta
Welcome to this beautifully maintained Trico-built home (2020), offering over 3,400 sq. ft. of fully developed living space, ideally located steps away from a park in the desirable community of Evanston. With 5 bedrooms, 3.5 bathrooms, a sunny south-facing backyard, and a double attached garage, this home shows true pride of ownership throughout. The main level is thoughtfully designed for both everyday living and entertaining. At the heart of the home is the chef’s kitchen, featuring quartz countertops, stainless steel appliances, a large breakfast bar, under the counter led lighting and a walk-through pantry for added convenience. The kitchen flows seamlessly into the spacious dining area and bright living room, highlighted by a cozy gas fireplace and abundant natural light. Sliding doors off the dining room lead to the back deck, extending your living space outdoors. A private den, perfect for a home office, along with a 2-piece powder room and a functional mudroom with garage access, complete this level. Durable luxury vinyl plank (upgraded within the last 3 months), tile, and carpet flooring run throughout the home, complemented by modern lighting with auto sensors. Upstairs, you’ll find a generous bonus room ideal for family gatherings, media space, or guests. The primary suite is a true retreat, offering his and hers walk-in closets and a spa-inspired 5-piece ensuite with dual vanities, a soaker tub, and a walk-in shower. Two additional well-sized bedrooms are thoughtfully positioned on this level, along with a 4-piece bathroom. A convenient upper-floor laundry room with shelving and storage adds everyday practicality. The recently developed and fully finished basement (with permits pulled) expands the living space even further. Designed with modern halo lighting, this level features a large family room, two spacious bedrooms, and a stylish 3-piece bathroom with a walk-in shower. A high-efficiency furnace ensures comfort and energy efficiency year-round. Enj oy the sunny south-facing backyard, complete with a deck, a gas bbq line, gazebo set on a concrete pad, shed, and playset—all included. This outdoor space is perfect for relaxing, entertaining, or family enjoyment, while the north-facing front ensures balanced natural light throughout the day. Some noteworthy mentions include, all cabinet doors and toilets are soft close, and the house is located within a 30 km school zone. Recent upgrades include a new roof and siding, adding peace of mind for years to come. (id:52784)
1020 Prairie Springs Hill Sw
Airdrie, Alberta
Nestled in the heart of the family-friendly community of Prairie Springs, this inviting home is the pertect place to put down roots. Surrounded by parks, playgrounds, schools, and scenic walking paths, the location offers everything a growing family needs right at their doorstep.The bright, open-concept main floor is designed for everyday family living, with comfortable spaces to gather, relax, and make memories. The kitchen overlooks the main living area, making it easy to keep an eye on little ones while preparing meals, and the adjoining dining space is ideal for family dinners and celebrations.Upstairs, you'll find generously sized bedrooms, including a cozy primary retreat, along with additional rooms that are perfect for kids, guests, or a home office. The lower level provides extra space with endless potential - whether for a playroom, home business, or teen hangout. Featuring its own bedroom and bathroom, it offers endless potential to take advantage of all the space. Step outside to enjoy the backyard, perfect for summer barbecues, kids at play, or quiet evenings together. With quick access to shopping, schools, and major routes, this home offers both convenience and a strong sense of community.A wonderful opportunity for families looking to grow in a welcoming neighbourhood - this is a place you'll be proud to call home. (id:52784)
308, 4160 Norford Avenue Nw
Calgary, Alberta
ALL FURNISHINGS INCLUDED! Move in TODAY! Welcome to Capella in the award-winning University District—where modern luxury, thoughtful design, and unbeatable convenience come together in one exceptional home. This beautifully appointed residence showcases a spacious, open-concept floorplan enhanced by elegant luxury vinyl plank flooring and expansive windows that frame views of Capella’s serene, landscaped courtyard. The gourmet kitchen is designed for both style and function, featuring full-height cabinetry, quartz countertops, and an oversized peninsula with seating for four—perfect for morning coffee, casual dining, or entertaining guests. The bright bedroom overlooks the private balcony (w/gas bbq hookup) and the lush courtyard below, offering a peaceful retreat at the end of your day. A spa-inspired 3 pce bathroom elevates daily routines with quartz countertops, a chic tile backsplash, an oversized mirror, and a sleek floating shelf for additional storage and style. Built with above-and-beyond sound attenuation, this home provides exceptional quiet and comfort—allowing you to fully enjoy the tranquility of the surrounding green space. Capella’s Built Green Gold certification ensures high energy efficiency and long-term cost savings, delivering a home that feels as smart and sustainable as it is luxurious. Residents of Capella enjoy premium amenities including secure underground parking, a private storage locker, ample visitor parking, and a fully equipped fitness centre. All of this is located in the heart of University District, one of Calgary’s most vibrant and walkable communities. Steps from your door, you'll find trendy restaurants, cafés, boutique shopping, fitness studios, grocery stores, a movie theatre, and everyday conveniences. The Alberta Children’s Hospital, the University of Calgary, and an abundance of parks and pathways are all just moments away. (id:52784)
103 Bridle Estates Mews Sw
Calgary, Alberta
Discover the perfect blend of comfort, convenience, and elegance in this stunning FULLY FINISHED WALKOUT 55+ BUNGALOW VILLA in the highly sought-after BRIDLE ESTATES! This home immediately impresses with its charming curb appeal, featuring a beautiful covered front porch and a double attached garage, complete with custom shelving for extra storage. Step inside to find a freshly painted, open-concept layout bathed in natural light, thanks to the large windows and neutral earth tones throughout. The spacious kitchen, equipped with stainless steel appliances, a breakfast bar, an abundance of prep space, and ample cabinet storage, flows seamlessly into the cozy living room, where a gas fireplace provides the perfect ambiance. The generous dining area at the front of the home doubles as a versatile flex space—ideal for an additional sitting area or home office. Maple hardwood flooring featured on the main level, which also features the convenience of main floor laundry just off the garage entrance. Enjoy sunny evenings on the rear balcony, perfect for BBQs and relaxation. The primary bedroom offers a peaceful retreat with a roomy walk-in closet and a large ensuite that features a soaker tub and brand new renovated standing shower (JUNE 2024). The fully developed walkout basement boasts 9’ ceilings, two additional large bedrooms, a full 4 pc bath, and a spacious rec/entertainment area with a second gas fireplace. You’ll also appreciate the ample storage space and the walk out to the private lower patio, perfect for unwinding. Enjoy the ease and beauty of a lush, green lawn all season long with the convenience of underground irrigation. With approximately 2600 square feet of developed living space, this home offers plenty of room for both living and storage. Bridle Estates is renowned for its community amenities, including green spaces, a clubhouse, and walking paths. The HOA fee covers landscaping and snow removal, ensuring a maintenance-free lifestyle. Located just steps from transit, shopping, and close to Spruce Meadows, this home offers easy access to all corners of Calgary, thanks to the Stoney Trail expansion. Don’t miss this opportunity to enjoy an active, carefree lifestyle in a beautiful community—schedule your private viewing today! (id:52784)

