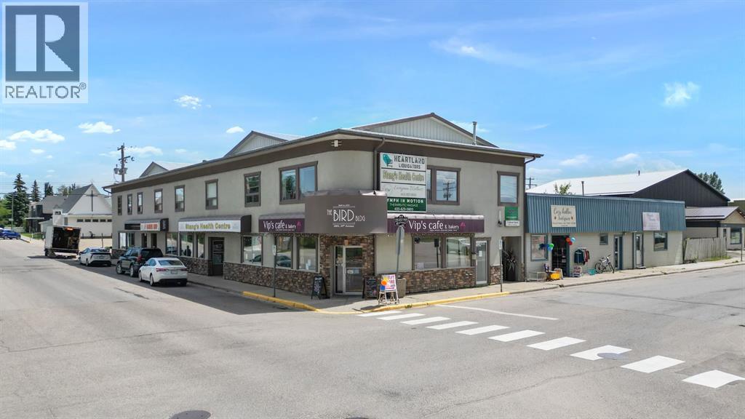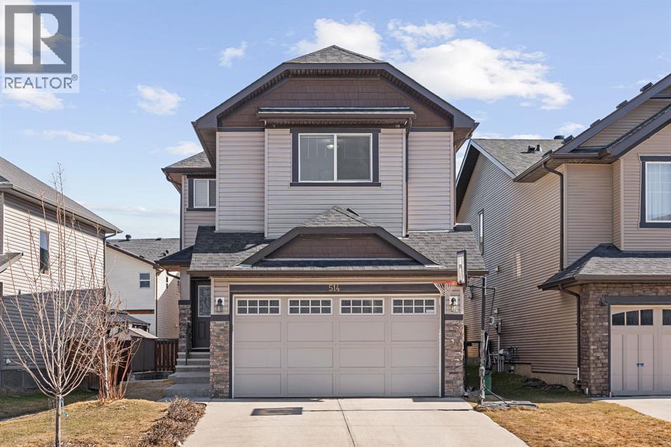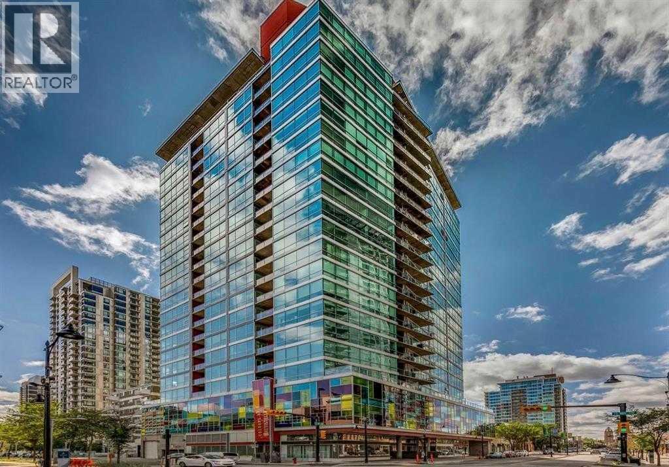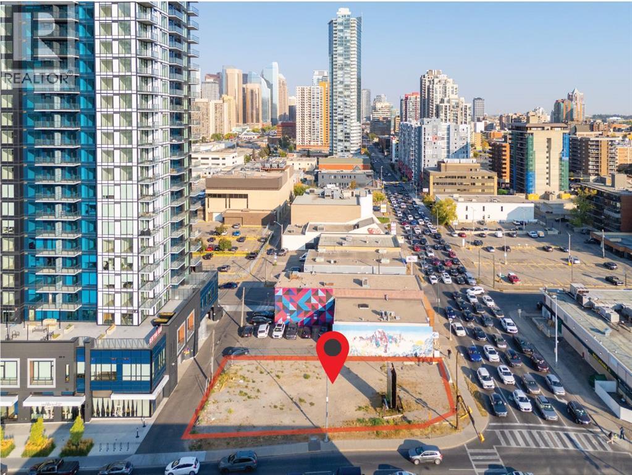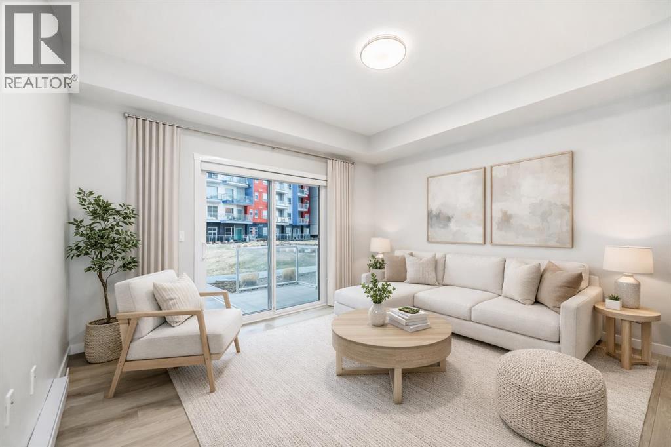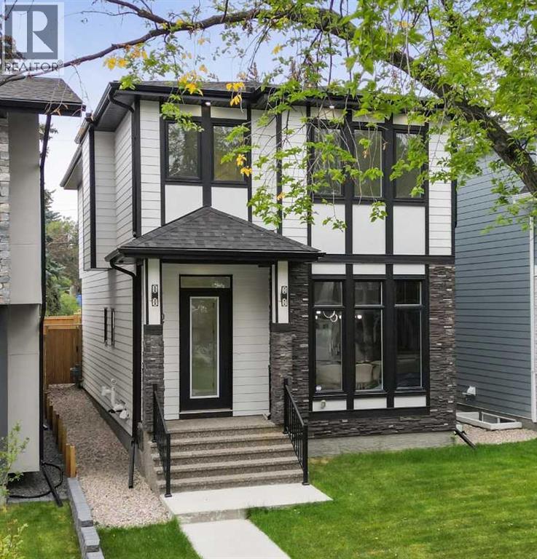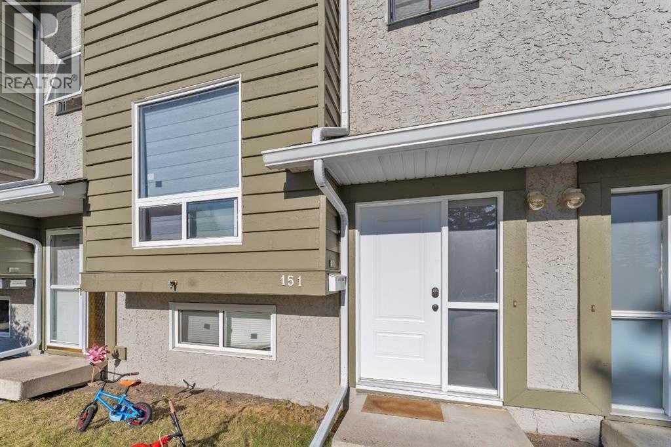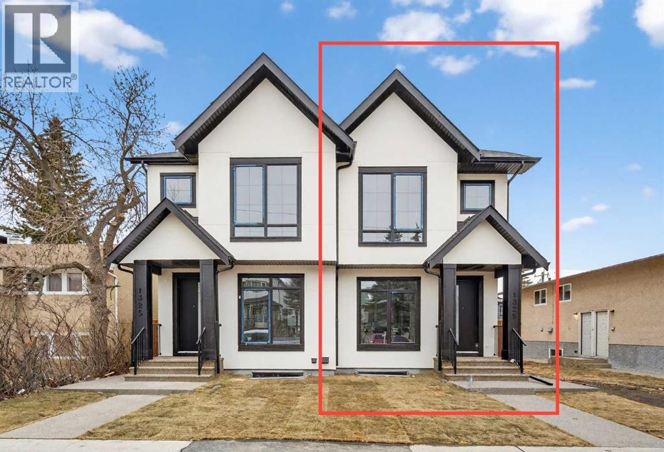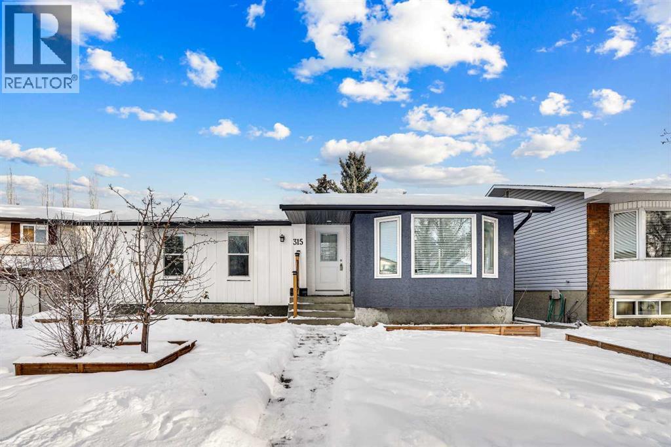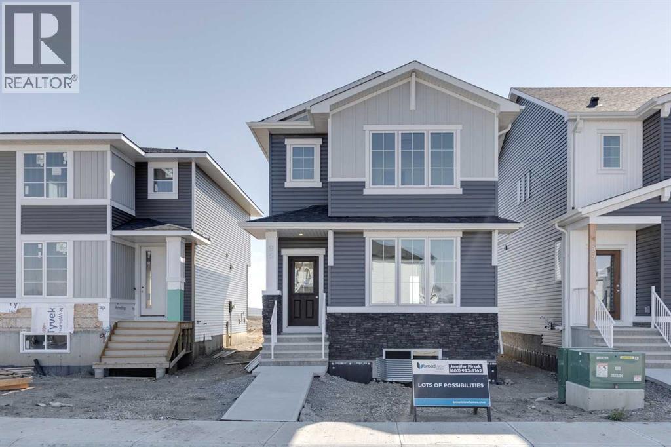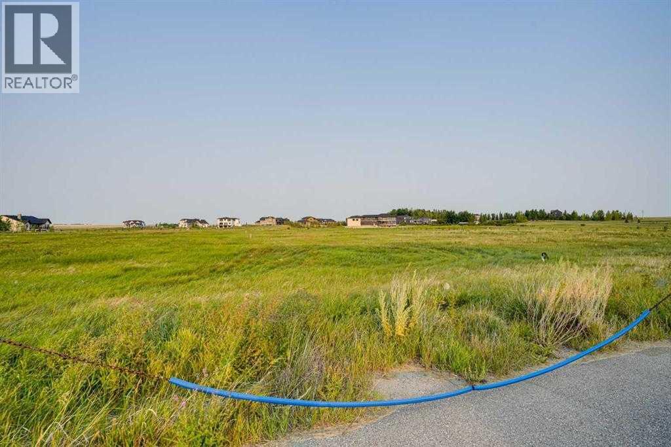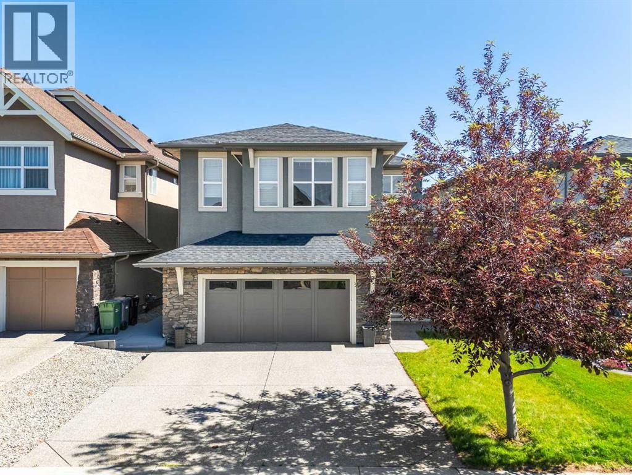5001-05 49 Avenue
Olds, Alberta
Welcome to The Bird Building, a standout investment opportunity located on a high-visibility corner lot in the heart of Olds, Alberta. This two-storey, mixed-use commercial property boasts over 15,000 sq. ft. of total space, featuring 12 commercial units and 3 residential suites, offering strong income potential and flexible usage options.Ideally situated on a busy retail corridor, this property benefits from consistent foot and vehicle traffic, making it a desirable location for businesses and tenants alike. An additional 5,300 sq. ft. of parking space at the rear ensures ample convenience for staff, residents, and customers.Over the years, this well-maintained building has seen numerous updates, enhancing both functionality and curb appeal while preserving its character. Whether you're looking to expand your portfolio or establish a foothold in a thriving small-town market, The Bird Building delivers both immediate rental income and long-term growth potential.Don't miss this rare opportunity to own a piece of Olds’ vibrant commercial core! (id:52784)
514 Skyview Ranch Way Ne
Calgary, Alberta
Welcome to this incredible income potential detached home in the great community of Skyview Ranch.Close to all amenities like public school, catholic school,bus stop,shopping malls.5 minutes to Hwys Deerfoot & Stoney and Airport.Loaded with lots of upgrades inside .Built-in appliances,upgraded refrigerator,chimney hood fan,gas cooktop,granite counters throughout,gas fireplace with tiled mantle,maple stain railings.Foyer is decorated with maple stained railings and lead you to the massive living room.Wider windows filled with natural light boost the living ,dining and kitchen combo.Walk through pantry adds value to this great kitchen and give access to the mud room and garage.Upstairs you will find huge master bedroom with 5 piece ensuite,walk in closet,other 3 decent sized bedrooms and a front bonus room for family time and entertainment.Laundry room and 4 piece common bath comes on the hall wall.Hall way and stairs are lighted up with massive picture window on stairs.Central A/C is an added advantage of this great home.Another great attraction is the one bedroom illegal suite in basement.It comes with separate entry,4 piece washroom(full),kitchen ,bedroom and separate laundry.This will be a great income generation option available. This home comes with 9ft main level and 9ft basement. Huge backyard comes with a concrete patio and built in speakers will serve you on great summer evenings.Don't miss this great home with huge potential. Call you favourite realtor for a private viewing.Enjoy the home ! (id:52784)
509, 135 13 Avenue Sw
Calgary, Alberta
Set in the heart of the Beltline, this impressive corner unit in Colours offers incredible southwest views, modern design, and an unbeatable inner-city location. With floor-to-ceiling windows wrapping around the space and covering more than half of the unit’s walls, this home is filled with natural light while showcasing sweeping city and mountain views. Corner units with this exposure and window coverage rarely come available, making this a standout opportunity. The spacious one-bedroom layout features an open, functional design that makes everyday living easy. The seamless flow between the living, dining, and kitchen areas creates a comfortable space for relaxing, entertaining, or working from home. Whether you’re a first-time buyer, investor, or someone looking for a low-maintenance urban lifestyle, this unit offers flexibility and great use of space. The kitchen is finished with rich espresso cabinetry, granite countertops, and stainless steel appliances, combining clean, modern style with practical function. The open design keeps the space feeling bright and connected, while the expansive windows create an inviting atmosphere throughout the home. The bedroom offers a comfortable retreat with plenty of natural light, and the bathroom continues the home’s modern finishes. Additional features include in-suite laundry, heated underground parking, and the peace of mind of a secure, well-managed building. Living in Colours means you’re steps away from everything the Beltline has to offer. Enjoy walking access to restaurants, cafés, shopping, nightlife, and everyday amenities, with quick access to downtown offices, transit, and green spaces. It’s a location that truly supports a convenient, walkable lifestyle. If you’re looking for a bright, modern condo with incredible views and a central location, this corner unit delivers outstanding value and style in one of Calgary’s most vibrant communities. (id:52784)
1420 11 Avenue Sw
Calgary, Alberta
Situated on the prominent corner of 11th Avenue and 14th Street SW, this exceptional parcel of land presents a rare opportunity in one of Calgary’s most dynamic and rapidly evolving urban districts. Spanning 755 square metres, the site is ideally positioned to take advantage of both high visibility and excellent accessibility. Zoned CC-X (Centre City Mixed Use District), the property offers unmatched flexibility for future development, accommodating a wide range of commercial, residential, or mixed-use projects. This zoning allows for creative, high-density designs that can capitalize on the vibrancy of the Beltline and downtown core. Whether you envision a flagship commercial development, a residential project, or a dynamic mixed-use concept, this lot offers the size, zoning, and location to bring your vision to life. (id:52784)
2120, 19489 Main Street Se
Calgary, Alberta
Welcome to Seton Park Place! This MODERN 2 BED, 1 BATH MAIN-FLOOR UNIT is the perfect blend of COMFORT and CONVENIENCE, with LOW CONDO FEES, and located just steps from Calgary's SOUTH HEALTH CAMPUS. Enjoy 639sqft of thoughtfully designed living space with a spacious OPEN-CONCEPT LAYOUT that seamlessly connects the kitchen, living, and dining areas. The contemporary kitchen features STAINLESS STEEL APPLIANCES, QUARTZ COUNTERTOPS, and FULL HEIGHT CABINETRY. The large PRIMARY BEDROOM includes a WALK-IN CLOSET, while the second bedroom is perfect for guests, a home office, or flex space. Step outside onto your EAST-FACING PATIO that opens directly to a BEAUTIFULLY LANDSCAPED COURTYARD, ideal for morning coffee or summer BBQs (GAS LINE INCLUDED). The unit comes complete with TITLED UNDERGROUND PARKING and IN-SUITE LAUNDRY for added convenience. Located in the heart of vibrant SETON, you're minutes from SHC, the YMCA, Superstore, Cineplex, restaurants, cafes, and everything this award-winning community has to offer. Whether you're a FIRST-TIME BUYER, HEALTHCARE WORKER, DOWNSIZER, or INVESTOR, this turnkey unit offers unbeatable VALUE in one of Calgary's fastest-growing neighbourhoods. Book your showing today! (id:52784)
107 Hartford Road Nw
Calgary, Alberta
Welcome to 107 Hartford Road NW – a stunning brand-new executive home offering over 2,800 sq ft of beautifully designed living space in the heart of Highwood. Set on a quiet, tree-lined street, this two-storey modern masterpiece boasts exceptional curb appeal with stone, Hardie siding, and Smartboard accents. Step inside to discover a very bright and open floorplan with extensive upgrades throughout—a home that truly must be seen to fully appreciate the quality craftsmanship and detailed finishes that went into this custom build. The main level features 10’ ceilings, a dedicated study/work desk, a spacious dining area, and a dream kitchen with a quartz waterfall island, KitchenAid built-in appliances, a 36” gas cooktop, and designer finishes throughout. The cozy living area includes a dramatic tiled fireplace wall and opens via a sliding patio door to your fully landscaped yard—perfect for summer entertaining.The upper level showcases a gorgeous primary retreat with a sun-tunnel-lit walk-in closet, spa-inspired ensuite with freestanding tub, floating double vanity, and custom tiled shower. Two additional bedrooms each come with their own walk-in closets, along with a 3-piece bathroom and a full laundry room with sink. Downstairs, the fully developed basement features 9’ ceilings, large windows, a spacious recreation area, wet bar, a fourth bedroom with walk-in closet, and a 4-piece bathroom—perfect for guests or multi-generational living.Additional highlights include rough-ins for central A/C, security system, built-in speakers, central vac, basement hydronic in-floor heating, and a projector setup. The insulated double garage offers rear lane access. Ideally located minutes from McKnight Blvd, Deerfoot Trail, downtown, schools, parks, and amenities. This home includes a 1-year new home warranty plus a 10-year Progressive Warranty for ultimate peace of mind. (id:52784)
151, 6915 Ranchview Drive Nw
Calgary, Alberta
Check out this beautifully updated 4-bedroom, 2.5-bath townhouse in the heart of Ranchlands! With big windows and a modern front door, natural light pours into every corner, creating a bright, welcoming vibe. The main floor offers a smart layout with a walk-through kitchen, open dining area, and a cozy living room—perfect for both chilling and entertaining. Upstairs, you'll find three comfortable bedrooms and a full bath, ideal for families or guests. The real bonus? A professionally finished basement featuring large windows, a fourth bedroom, a full bathroom, family room, and laundry—adding tons of extra living space. Located in a well-connected neighborhood, you're just minutes from schools, transit, shopping, restaurants, and all the essentials. Pet lovers will appreciate that the condo board allows furry friends, and outdoor enthusiasts will love the nearby walking trails and off-leash park. Commuting is easy with quick access to downtown or weekend escapes to the mountains. Plus, as part of the Ranchview Meadows complex, you'll enjoy access to a private community rec center for hosting events. Whether you're upsizing, downsizing, or investing—this move-in-ready townhouse checks all the boxes for modern, comfortable living. Don’t miss your chance to call it home! (id:52784)
1325b 20 Avenue Nw
Calgary, Alberta
Welcome to the heart of Capitol Hill, one of Calgary’s most established and centrally located inner city neighbourhoods. This newly built semi detached home offers approximately 2,500 sq ft of well planned living space, including a basement legal suite, designed to balance modern style with everyday functionality. The main level features a thoughtful layout with a dedicated front office, ideal for working from home, while large windows throughout provide excellent natural light. The kitchen is both practical and refined, showcasing KitchenAid appliances, custom cabinetry, quartz countertops, and a clean full slab backsplash that delivers a seamless and modern finish. The kitchen and dining areas are designed for efficiency and comfort, flowing naturally into the living room for relaxed daily living and entertaining. Upstairs, the primary suite offers a private retreat with a spacious walk in closet and a well appointed ensuite with dual vanities and contemporary finishes. Two additional bedrooms, a full bath, bonus area and a conveniently located laundry room complete the upper level, providing a layout that supports family living with ease. The legal one bedroom spacious basement suite is fully self contained with a private entrance, full kitchen, laundry space, and bathroom, making it an excellent option for rental income or extended family. Thoughtful separation between living spaces ensures comfort and privacy throughout the home. Additional features include engineered hardwood flooring on the main and upper levels, durable LVP flooring in the basement, smart toilets, and a double detached garage offering secure parking and storage. The exterior features a clean stucco finish with modern detailing for lasting curb appeal. Capitol Hill is known for its mature streets, strong sense of community, and unbeatable access to Confederation Park, SAIT, the University of Calgary, schools, transit, and downtown. A home that delivers quality construction, flexible living, a nd long term value in a highly desirable inner city location. Move in ready. (id:52784)
315 Templewood Place Ne
Calgary, Alberta
This beautiful single detach bungalow, fully renovated, 3 br up, 3 br down, 3 bathrooms, double oversize garage + Rv parking pad on one side, quite cul-de-sac, close by grocery store No-frills, school, shopping, bus. Don't miss this one. Price reduced. It's now 650k. (id:52784)
95 Southborough Crescent
Cochrane, Alberta
You’ll appreciate the space and flexibility this well designed 1,788 ft² detached home offers, including future basement suite potential with its own separate side entrance.Step inside to a bright, welcoming living room centred around a cozy fireplace, creating a comfortable place to gather. The layout flows naturally into the kitchen and dining area, which faces the backyard and works beautifully for both everyday living and hosting. The kitchen features rich cabinetry paired with light quartz countertops, a large pantry, and a sleek Silgranit sink. At the rear of the home, you’ll find additional storage, a convenient closet, and a 2 piece bathroom.Upstairs offers a practical and family friendly layout with a bonus room, two secondary bedrooms, a full 4 piece bathroom, and a full size linen closet. The primary bedroom is a standout, featuring a walk in closet with a bright window and a 4 piece ensuite. The laundry room is well laid out with shelving and space for a full size washer and dryer. Expansive windows throughout the home, including striking piano windows in the stairwell, create a bright and open feel across both levels.The undeveloped basement is ready for future plans, with rough in plumbing for a bathroom and a separate side entrance, offering strong suite potential (subject to approval and permitting by the city/municipality).The property includes a gravel garage pad now and room for a future double garage. (id:52784)
47 Calterra Estates Drive
Rural Rocky View County, Alberta
A Rare Opportunity to Own a Prime Acreage ParcelDiscover the perfect setting to build your dream home or secure a valuable investment property. This exceptional 3.95-acre parcel is ideally situated just minutes from the city limits of Calgary and Airdrie, offering the perfect balance of peaceful country living and urban convenience.This remarkable lot gives you the flexibility to bring your own builder or design and construct your own custom home, allowing you to create a residence tailored entirely to your vision and lifestyle.Located in one of the area’s most desirable communities, this is one of the final remaining parcels available — a rare offering with outstanding long-term value. Surrounded by the prestigious Calterra Estates, home to stunning multi-million-dollar luxury residences, this property benefits from an exclusive setting that enhances both its appeal and investment potential.Conceptual renderings are available to help you envision the possibilities of building a beautiful home nestled in nature. Imagine a private sanctuary surrounded by natural beauty, where tranquility meets refined living.(Renderings are for illustrative purposes only.) Opportunities like this are increasingly scarce. Secure your place in one of Calgary’s most sought-after acreage communities and build the custom estate you’ve always envisioned. (id:52784)
144 Legacy Mount Se
Calgary, Alberta
Welcome to 144 Legacy Mount SE an exquisite 2824 sq. ft. detached home in one of Calgary’s most sought-after and family-friendly communities: Legacy. Ideally located across from prestigious Legacy Estate Homes and backing onto a tranquil green space with a playground, this stunning property seamlessly blends elegant design, upscale finishes, and everyday functionality to create the perfect forever home. Step inside and experience a true sense of grandeur. From the moment you enter, you're greeted by 9-foot ceilings, upgraded 8-foot doors, and a show-stopping curved staircase with stylish railings and an open-to-below layout, all illuminated by an abundance of natural light streaming through oversized windows. Throughout the home, hardwood and tile flooring ensure a carpet-free, low-maintenance lifestyle with timeless appeal. At the heart of the home is a two-toned designer kitchen that’s both beautiful and functional. It features ceiling-height white cabinetry, quartz countertops, under-cabinet lighting, and premium appliances including a gas stove, chimney-style hood fan, wine fridge, and a fridge with a water line. Thoughtful touches like hidden sponge storage, a built-in soap dispenser, and strategically placed electrical outlets highlight the attention to detail. The massive central island and walk-in pantry provide exceptional storage and prep space, while the kitchen flows effortlessly into the dining and living areas, offering sweeping views of your private backyard oasis. The cozy living room is anchored by a modern gas fireplace and features built-in speakers, perfect for relaxed nights or entertaining. Step outside to enjoy your 2-tiered cement deck with a BBQ gas line—the ultimate summer setup. Finishing off the main level is a bright home office with double French doors, ideal for remote work, and a spacious mudroom with built-in lockers, leading to the finished double garage, complete with smart storage solutions. Upstairs, a central bonus room smartly separates the luxurious primary retreat from two generously sized bedrooms, offering optimal privacy. The primary suite is a true retreat with a spa-like ensuite featuring dual vanities, ample counter space, medicine cabinet, soaker tub, stand-up shower with built-in bench and dual nooks, a private water closet, and extra linen storage. The expansive walk-in closet comes fully outfitted with custom built-ins and drawers. The two secondary bedrooms each offer walk-in closets with windows and share a beautifully appointed 4-piece bathroom. The upper-level laundry room adds everyday convenience with its utility sink, abundant counter space, lower cabinetry, and ample hanging options. Additional upgrades that are worth noting are central air conditioning, Hunter Douglas Window Coverings Throughout, Built-in Speakers, Ethernet Cat6 Cable in Every Room and Smartphone-Controlled Underground Irrigation System. Don’t miss your opportunity to own this elegant and highly upgraded home! (id:52784)

