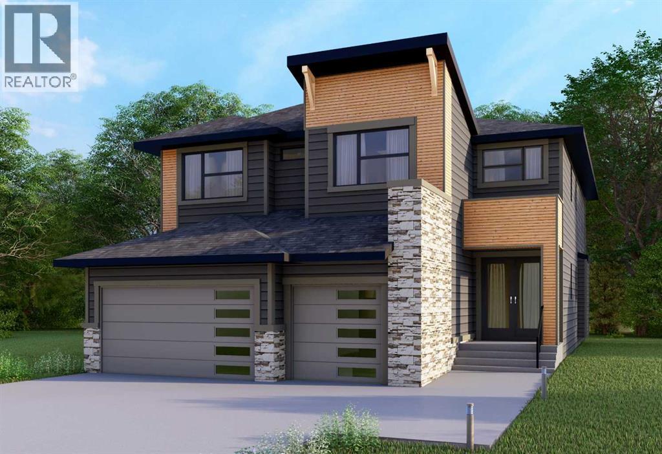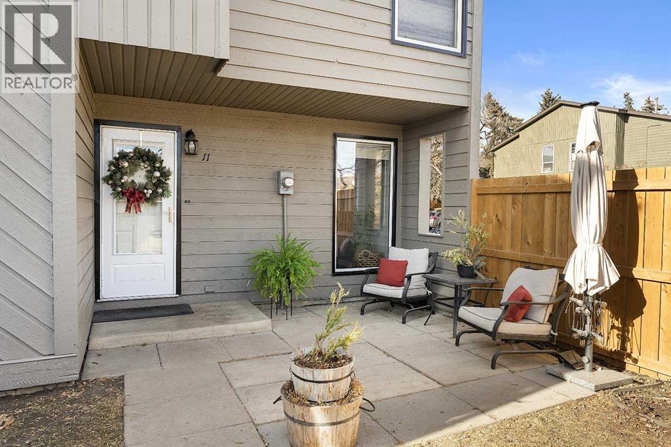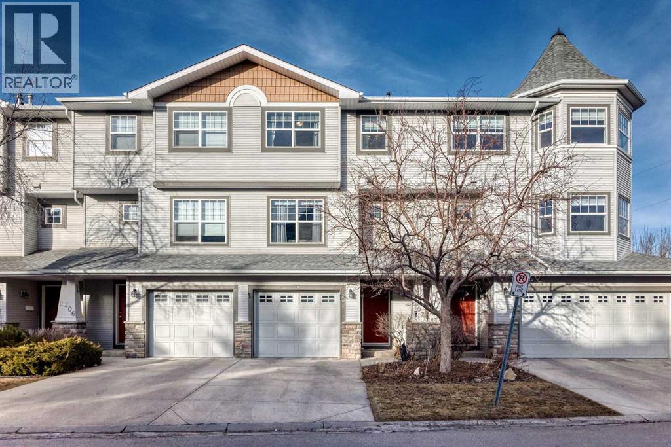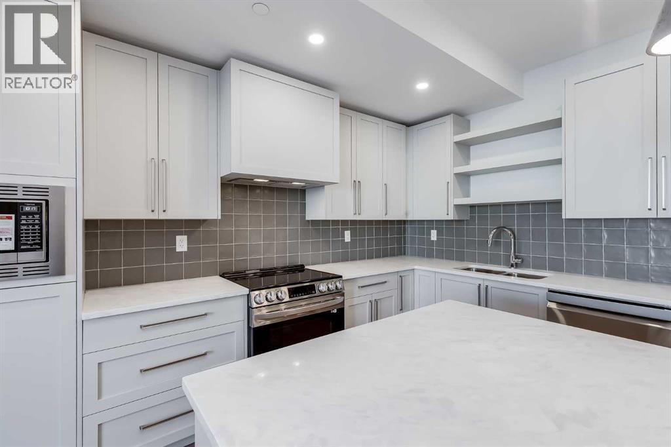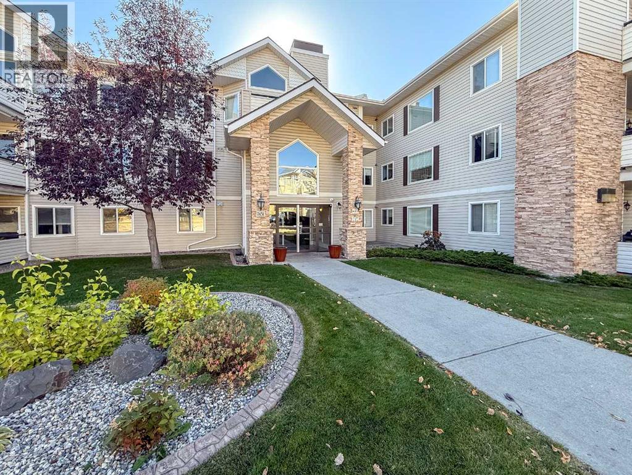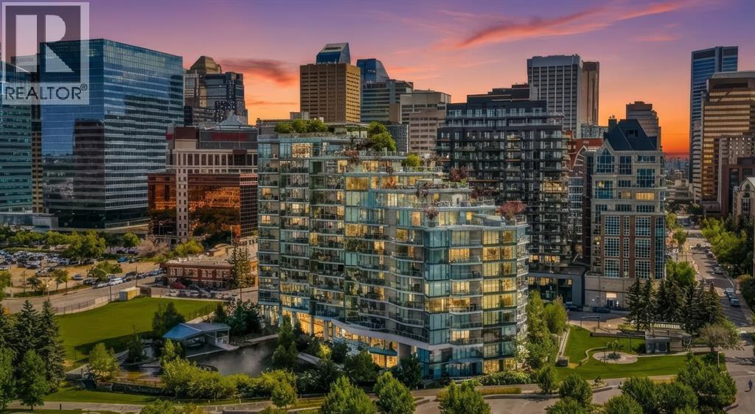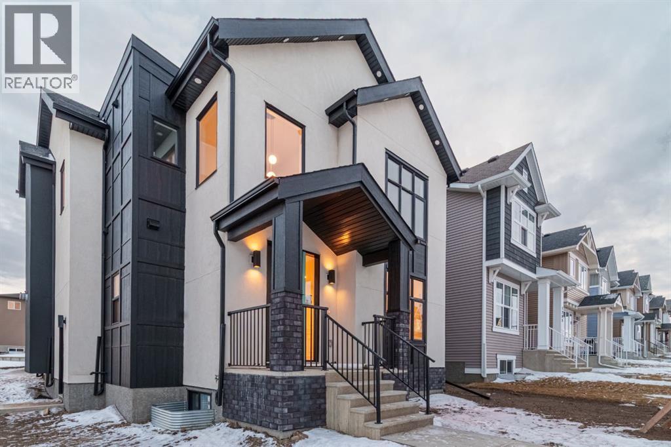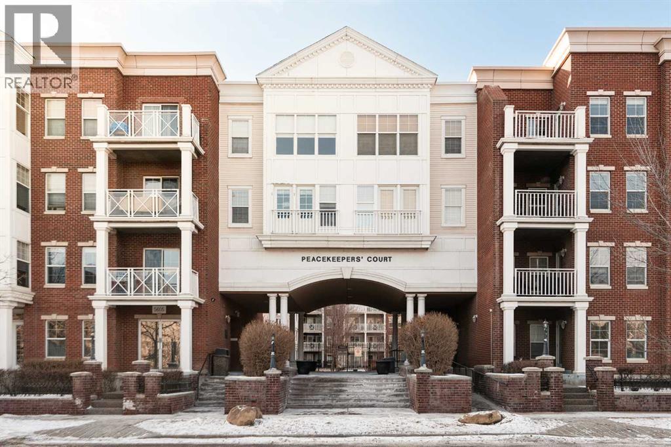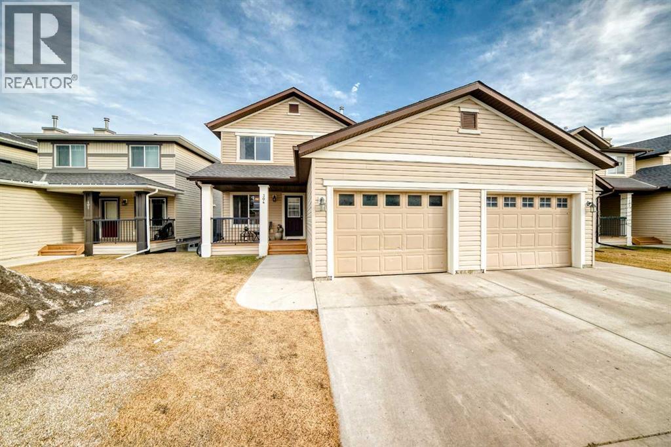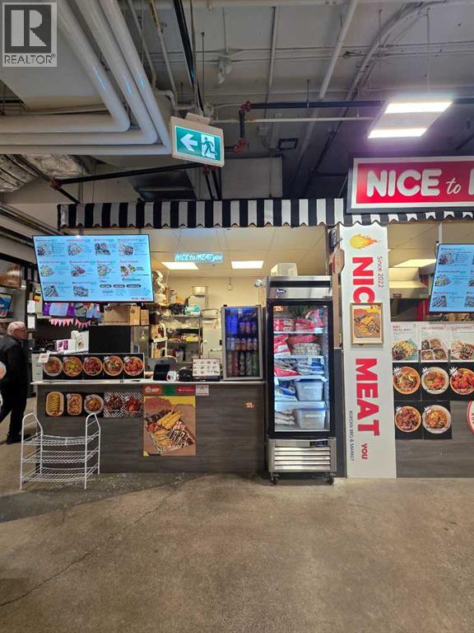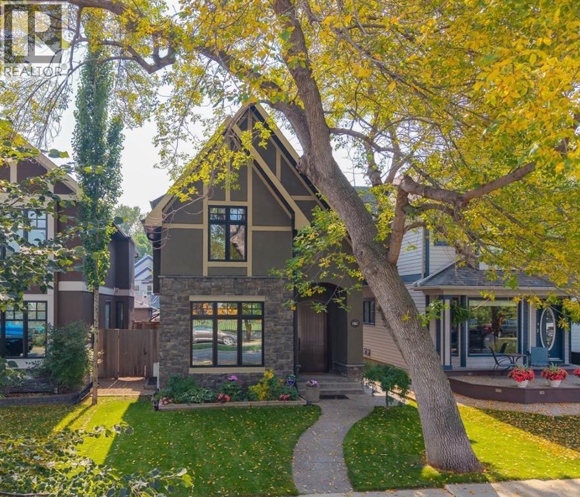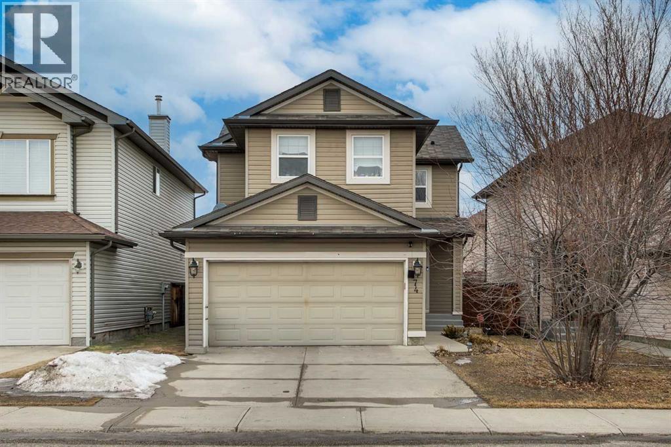21 Sunvalley View
Cochrane, Alberta
This home is currently under construction. Photos are for representation purposes only and are not of the actual property. Finishes, features, and specifications may vary.Welcome to a truly exceptional Modern Beach House–inspired luxury residence, perfectly situated on a large pie-shaped lot and backing refined design with resort-style living. Featuring a triple car garage, expansive outdoor spaces, and a fully developed basement, this home is thoughtfully crafted for elevated family living and entertaining.The main level makes an immediate impression with its open-to-above family room, soaring ceilings, and abundant natural light. Designed with 9-foot ceilings and 8-foot doors, this floor includes a main-floor bedroom and full bathroom, ideal for guests or multigenerational living. The chef’s kitchen is a showpiece, equipped with custom cabinetry, quartz countertops, built-in wall oven and microwave, gas cooktop, oversized fridge/freezer, and dishwasher. A spice kitchen with pantry enhances functionality, while a custom island with a flush eating bar and architectural ceiling detail anchors the space. A separate dining area features a designer accent wall and custom ceiling treatment, while the living area is warmed by a built-in gas fireplace. Practical touches include custom mudroom cabinetry with bench seating and MDF shelving throughout all main-floor closets. Step outside to an expansive deck, perfect for outdoor entertaining.The upper level is designed for comfort and connection, offering four bedrooms, three full bathrooms, a dedicated laundry room, and a spacious bonus room overlooking the open-to-below living area. The bonus room features tray ceilings and custom media built-ins, creating an ideal family lounge. Secondary bedrooms are connected by a Jack & Jill bathroom, while the primary retreat is a true sanctuary—complete with tray ceiling, private balcony with glass railing, and oversized patio doors. The spa-inspired ensuite includes a double va nity, freestanding soaker tub, steam shower with full tile surround and glass doors, heated floors, and a striking two-sided fireplace, paired with a custom walk-in closet featuring MDF shelving.The fully developed basement expands the home’s versatility with two large bedrooms, a full bathroom, a theatre room, a home gym, wet bar, and generous storage, all complemented by approximately 9-foot ceilings—perfect for entertaining, guests, or extended family living.The exterior showcases a sophisticated blend of Hardie Board board-and-batten detailing, stone masonry, upgraded front entry, and LED lighting, enhancing curb appeal from every angle. Multiple outdoor living spaces—including a covered deck and balcony with glass railings—complete this resort-inspired design.Bold. Refined. Unforgettable.This home delivers architectural presence, luxury finishes, and thoughtful design—setting a new standard for modern living. (id:52784)
11, 420 Grier Avenue Ne
Calgary, Alberta
EXCEPTIONAL VALUE UNDER $315,000 l END UNIT l 2 PARKING STALLS l NEWER APPLIANCES l AMAZING LOCATION l Welcome to Brookside Village! This 3 bedroom, 1 bathroom, end unit townhome offers over 1,140 sq ft of functional living space and is an excellent opportunity for first-time buyers or investors looking for strong value in a convenient location. The main level features laminate flooring throughout and a bright, white kitchen complete with ceiling-height cabinetry and newer appliances. The open-concept dining and living area is spacious and inviting, highlighted by large windows that flood the space with natural light. Just off the dining area, the utility room provides excellent additional storage and offers potential for a future second bathroom, subject to board approval. Upstairs, you’ll find three generously sized bedrooms, convenient upper-floor laundry, and a well-appointed 4-piece bathroom. Recent exterior upgrades to the complex include Hardie board siding, new roofing, eaves, downspouts, and fencing, adding long-term value and peace of mind. Enjoy the convenience of two parking stalls directly in front of the unit, plus visitor parking and plenty of street parking. This pet friendly community offers a welcoming and vibrant setting, perfectly positioned for convenience and recreation. Enjoy quick access to Deerfoot Trail, McKnight Boulevard, downtown, and the airport, with public transit just steps away. Step outside to explore the nearby Nose Creek pathway system, ideal for parks, scenic walks, and biking trails. Experience all this home has to offer, book your showing today! (id:52784)
202 Inglewood Grove Se
Calgary, Alberta
Tucked away on a quiet cul-de-sac in Inglewood, this beautifully maintained townhome offers the perfect blend of riverside nature and inner-city convenience. A charming walking path winds between ponds and streams directly behind the home, connecting to the extensive Bow River pathway system and nearby Pearce Estate Park. You’re just steps to Harvie Passage, the river, and scenic green spaces, and only a short stroll to Inglewood’s vibrant shops, restaurants, and entertainment district on 9th Avenue SE.The spacious updated kitchen and dining area feature dramatic vaulted ceilings, quartz countertops, painted cabinetry (2019), stainless steel appliances including a gas stove, and hardwood flooring. This bright space opens onto a private back deck with a gas line for your barbecue, making it ideal for everyday living and entertaining. A sunny front perennial garden adds great curb appeal.Hardwood flows up to the inviting living room, filled with natural light from large windows overlooking the promenade and green space. A cozy gas fireplace anchors the room, and a stylish designer half bath completes this level, giving the main living area a warm, welcoming feel.Upstairs you’ll find two generous bedrooms, each with its own ensuite and walk-in closet, providing excellent privacy for owners, guests, or roommates. A versatile open nook on this level works perfectly as a home office, reading corner, or yoga space, with pleasant views to the surrounding trees.The finished lower level offers a great bonus area currently used as an office, along with laundry and ample storage. Additional upgrades include a newer hot water tank (2015) and well-maintained interior finishes, making this home move-in ready.With its quiet cul-de-sac location, direct access to pathways, proximity to the Bow River, Pearce Estate Park, Harvie Passage, and the heart of Inglewood, this townhome delivers a sought-after lifestyle of walkability, recreation, and charm. (id:52784)
1308, 520 Reynolds Avenue Sw
Airdrie, Alberta
Designed for both comfort and style, this C1 floor plan delivers a well-balanced 2-bedroom, 2-bath plus den layout with an inviting open-concept design. Quartz countertops, luxury vinyl plank flooring, and modern recessed lighting create a clean, contemporary aesthetic, while west-facing windows flood the home with warm natural light. The primary retreat features a walk-in closet and private ensuite, and wall-mounted air conditioning ensures year-round comfort.Life at The Monarch is elevated by an outstanding amenity offering, including a full-service fitness center, yoga studio, boardroom, residents’ lounge, entertaining space with deck and BBQ, two rooftop patios, guest suite, and a convenient dog wash station. Underground parkade parking provides secure and effortless access.Located in the heart of Cooper’s Crossing, just steps from Coopers Promenade, this address places you close to schools, parks, and daily conveniences, with quick connections to 8th Avenue, 40th Avenue, and Highway 2 making the commute to Calgary seamless. A smart opportunity for those seeking low-maintenance, upscale condo living in one of Airdrie’s most established communities. (id:52784)
2206, 7451 Springbank Boulevard Sw
Calgary, Alberta
Fabulous 2 bedroom, 2 full baths, end unit in Mountain View Terrace in Springbank Hill! Meticulously maintained, this bright and open corner unit is inviting and perfect for entertaining, offering, a spacious living/dining room with corner gas fireplace and open to a sparkling, white kitchen with ample cupboard and counter space. The master bedroom is complimented by a generous walk-in closet and huge 4-piece ensuite. The second bedroom is conveniently located on the other side of the unit providing privacy and ease of access to main bath. New stacked washer and dryer (2024) and new microwave hood cover (2025)! Enjoy a large, south facing deck including exterior storage room, in-suite laundry and a secured underground, titled parking stall with additional caged storage in front of stall. Perfect location! A wonderful place to call home! (id:52784)
907, 738 1 Avenue Sw
Calgary, Alberta
WELCOME TO THE CONCORD - Calgary's most prestigious riverfront residence! Experience unparalleled luxury living in this architectural icon. A private elevator leads you up to your exquisite home, designed with the finest finishes. Enjoy breathtaking Bow River views from floor-to-ceiling windows of Living and each of the Bedrooms. The crafted interior boasts engineered hardwood flooring, a full-height BIANCO STATUARIO marble fireplace, a German POGGENPOHL Kitchen and Miele appliances package. A bright glass door open den is ideal for a home office or a home library. Unwinded in your primary suite boasts a custom walk-in closet, and a 5-piece spa-inspired ensuite, complete with dual sinks, a deep soaker air-jet tub, a separate shower, and heated marble floor. The 2nd bedroom with balcony access has floor-to-ceiling marble 4-piece bath. Additional features include in-suite laundry, 2 titled parking stalls and a titled storage locker. World-Class amenities include: 24-hour Concierge, Fitness Centre, Private Lounge, outdoor water garden, outdoor Kitchen with BBQ, and an automated touch-less car wash! Future amenities include a Resort-style swimming pool and a high-tech golf simulator. CALL TODAY TO SCHEDULE YOUR PRIVATE VIEWING to make this your home! (id:52784)
1209 Iron Ridge Avenue
Crossfield, Alberta
Welcome to your dream home in the serene and charming town of Crossfield. Situated just 9 minutes north of Airdrie, 25 minutes from Calgary, and only 3 minutes off Highway 2, this custom Exquisite Home offers the perfect blend of luxury and convenience. Spanning close to 2,200 square feet of above-grade living space with an additional 835 square feet of unfinished basement, this 6300 SQFT CORNER LOT home provides a total of over 3000 square feet of living area. Built by Exquisite Homes The residence features 3 spacious bedrooms and 2.5 elegantly designed bathrooms, highlighted by exquisite finishes such as stunning Maple details, slim shaker-style cabinetry with plywood boxes, sleek black exterior dual-pane windows, high-end lighting, and durable wide plank LVP flooring. We offer the flexibility to provide full finishes upon request. The main floor boasts an open concept design/open to below that seamlessly connects the kitchen, dining nook, and great room, ideal for modern living and entertaining. The kitchen features a large island with quartz countertops and upgraded lighting fixtures, creating a stylish and functional space. A cozy montigo gas fireplace adds warmth and charm to the great room. The main floor also includes a convenient spice kitchen, a study room, a mudroom, and 9-foot ceilings that enhance the feeling of spaciousness. Large windows flood the space with natural light, enhancing the airy atmosphere. Outside, you'll find a triple-car detached garage, a private front deck, and acrylic stucco throughout the exterior with stone accents. On the second floor, enjoy the grandeur of 9-foot ceilings throughout, including in the spacious bonus room with an open-to-below concept that adds to the home’s luxurious feel. The master suite features a 5-piece custom ensuite with custom tiled shower and a generous walk-in closet, while the second bedroom includes its own walk-in closet. The third bedroom, along with an upper-floor laundry room with built in cabin ets, provides additional convenience. Each bedroom is enhanced with elegant tray ceilings, adding a touch of sophistication. The undeveloped basement offers a wealth of potential, featuring rough-ins and a side entrance. It can be customized based on your preferences, allowing you to tailor the space to suit your needs.Spend your sunny afternoons exploring local parks and playgrounds such as Veterans Peace Park, visiting the lively Crossfield Farmers Market, or attending exciting community events like the annual demolition derby and rodeo. Crossfield, a rapidly growing town, offers essential amenities including K-12 schools such as Crossfield Elementary and W.G. Murdoch School, both just a short walk away. This beautiful, tranquil town combines connectivity with affordable living, making it the ideal place to call home. (id:52784)
1411, 5605 Henwood Street Sw
Calgary, Alberta
LOCATION, LOCATION, LOCATION! Perfectly positioned in a highly walkable and centrally located community, this pet-friendly concrete building offers exceptional lifestyle amenities including a fully equipped gym, yoga studio, and heated underground visitor parking. Just steps from Mount Royal University, this beautifully maintained 1-bedroom, 1-bathroom residence with an open-concept is ideal for students, professionals, or those seeking effortless urban living. Situated on the main floor, the unit features a RARE PRIVATE EXTERIOR ENTRANCE with direct street access—an ideal combination of condo convenience and "walk up" townhouse-style living. Ample street parking is available right outside your door, adding another layer of everyday ease. As a concrete structure, the building provides superior noise reduction and long-term durability compared to wood-frame developments. Inside the larger 606sf floorplan, the stylish kitchen showcases granite countertops, a generous eat-up island, stainless steel appliances, and a classic subway tile backsplash. The spacious primary bedroom comfortably fits a king-sized suite and is complemented by a large closet. The versatile den area off the kitchen is perfect for a home office, creative space, or additional storage. Residents enjoy an impressive range of shared amenities including a party room, two guest suites, a library/book exchange, two landscaped courtyards, bike storage, and abundant underground visitor parking. Low condo fees include electricity, heat, and water—adding tremendous value. Additional perks include in-suite laundry, a titled underground parking stall, and a dedicated storage locker at foot of the stall. With quick access to Glenmore, Crowchild, and Stoney Trail, commuting around the city is seamless. Chinook Centre and Westhills are just minutes away, placing shopping and entertainment within easy reach. MOVE IN TODAY! This is the perfect place to call home. (id:52784)
304, 2384 Sagewood Gate Sw
Airdrie, Alberta
Welcome to this well-maintained half duplex located in the desirable community of Sagewood, Airdrie, offering a great blend of comfort, space, and functionality for families, first-time buyers or investors.As you enter, you are welcomed into a bright main floor where the nook and dining area sit at the front of the home, creating a warm and functional space for meals and gatherings. Moving further inside, the kitchen is thoughtfully designed with ample cabinetry and a pantry, seamlessly connecting to the spacious living room featuring large windows that fill the space with natural light. The main floor is finished with vinyl plank flooring throughout, adding warmth and continuity.From the living room, the back door leads to a deck, perfect for enjoying summer evenings and BBQs, overlooking a large backyard with plenty of space for outdoor activities. A convenient 2-piece bathroom and laundry complete the main level, along with direct access to the attached garage.Upstairs, the primary bedroom features large windows, a walk-in closet and a private 3-piece ensuite. Two additional bedrooms each include big windows and their own spacious closets, complemented by a full 4-piece bathroom.The unfinished basement provides excellent potential for future development. Ideally located close to schools, parks, walking paths, shopping, and with easy access to major routes—this is a fantastic opportunity you won’t want to miss. (id:52784)
12445 Lake Fraser Drive
Calgary, Alberta
Outstanding business opportunity located in the heart of the highly frequented South Farmer’s Market Mall. This prime location benefits from heavy foot traffic, consistently staying busy with a loyal customer base during lunch hours and throughout the weekends. A significant advantage for any operator is the all-inclusive monthly rent, which already covers both utilities and GST, allowing for predictable and simplified financial management. While the business currently operates on a four-day schedule from Thursday to Sunday, there is massive growth potential for a motivated new owner. Revenue can be significantly increased by utilizing non-business days for third-party delivery services like SkipTheDishes and Uber Eats, or by expanding into the lucrative catering market. This is a rare chance to take over a stable operation with a proven track record while holding the keys to further expansion (id:52784)
1727 Bowness Road Nw
Calgary, Alberta
This exceptional stone & stucco residence seamlessly blends elegance, craftsmanship, & comfort in one of Calgary’s most sought after inner city communities. Impeccably maintained & thoughtfully designed with remarkable attention to detail, this home offers refined living just steps from Kensington Village, Bow River pathway system, downtown, & everyday amenities. A grand, castle-inspired foyer welcomes you with a dramatic curved wood staircase, in-floor heated ceramic tile, floor-to-ceiling windows, & a skylight that fills the space with natural light. At the front of the home, a private office with French glass doors, coffered ceilings, & solid wood built-ins overlooks the green space across the street. Creating a perfect work from home setting. Rich hardwood flooring leads into the heart of the home, where a gourmet chef’s kitchen features panelled, high-end appliances including a Wolf 6-burner gas stove & Sub-Zero refrigerator, glass tile backsplash, custom cabinetry, & a large centre island designed for both entertaining & everyday living. The coffered ceiling dining room provides an elegant space for hosting, while the spacious living room showcases a stone-faced gas fireplace, built-in surround,& French doors opening to the sunny backyard patio. The mudroom offers custom built-ins, seating, & convenient access to the oversized heated garage. Upstairs, the curved staircase leads to a thoughtfully designed upper level with 3 bedrooms & laundry room complete with sink, storage, & counter space. The front bedroom features vaulted ceilings & custom walk-in closet, while the middle bedroom includes a built-in window bench & large closet area. The primary retreat is truly breathtaking, with French doors framing downtown/south views & a bright south exposure. A two-way gas fireplace connects the bedroom to the spa-inspired ensuite, featuring a deep soaker tub, dual vanities, a large steam shower with rainfall fixture, & custom walk-in closet with built-ins. The fully developed lower level expands the home’s functionality with cozy family room, fireplace, games area, wet bar, & a fully equipped wine room. A discreet hidden panic room is located behind the wine room. This level also includes a spacious 4th bedroom with walk-in closet, a spa-style bathroom with oversized steam shower, & a home gym with mirrors, built-in bench, & TV. Outdoor living is equally impressive, with a sunny south-facing backyard, built-in pergola, gas line for a BBQ or fire table, low-maintenance landscaping, & aggregate walkways at the front and back. Additional features include A/C, solid core doors, multiple zones of in-floor heating, extensive custom millwork, newer garage door & furnace. Located in Hillhurst, one of Calgary’s most walkable & connected communities! This home is steps to grocery stores, restaurants, shopping, Bow River pathways, downtown, Foothills Hospital, & Alberta Children’s Hospital, with an easy bike commute to the core. (id:52784)
74 Tuscany Springs Hill Nw
Calgary, Alberta
Welcome to this beautifully maintained 2-storey family home in the highly sought-after community of Tuscany — offering nearly 2,300 sq.ft. of developed living space and a functional layout designed for modern family living.The main floor features a bright and inviting open concept design with a spacious living area, dining space, and a well-appointed kitchen ideal for both everyday life and entertaining. The cozy living room fireplace creates the perfect focal point — adding warmth and comfort during Calgary’s winter months. A convenient powder room (half bath) and direct access to the double attached garage complete the main level.Upstairs, you’ll find three generously sized bedrooms, including the primary suite featuring a walk-in closet and private ensuite. An additional full bathroom serves the secondary bedrooms. A standout feature of the upper level is the spacious family room / bonus room — ideal as a TV lounge, kids’ play area, or home office.The fully finished basement adds valuable living space with an additional bedroom, full bathroom, and large family/recreation room — perfect for guests, teenagers, or multi-purpose use.Built in 2005, this home is ideally located close to parks, playgrounds, schools, shopping amenities, and public transit. Enjoy quick and convenient access to Crowchild Trail and Stoney Trail, making commuting throughout the city seamless.A fantastic opportunity to own a warm and inviting home in one of NW Calgary’s most desirable, family-oriented communities. (id:52784)

