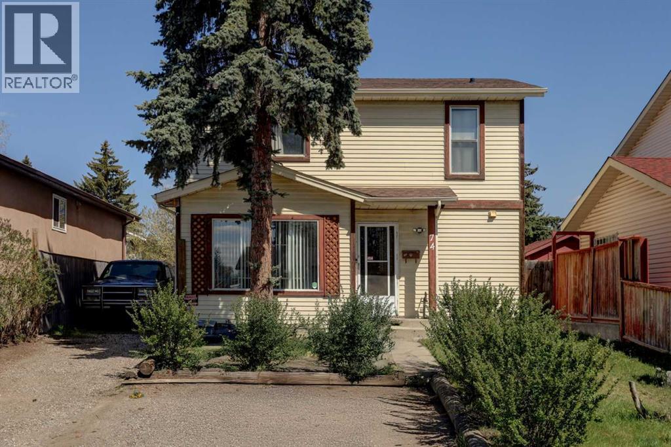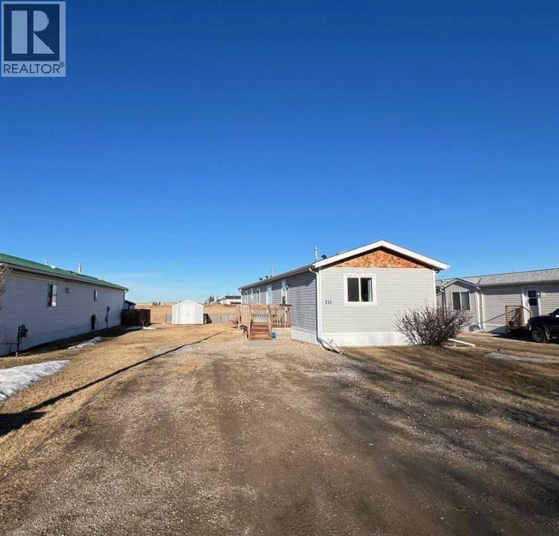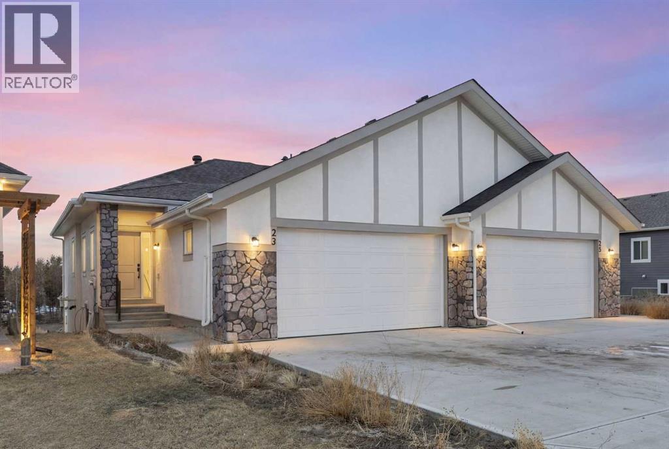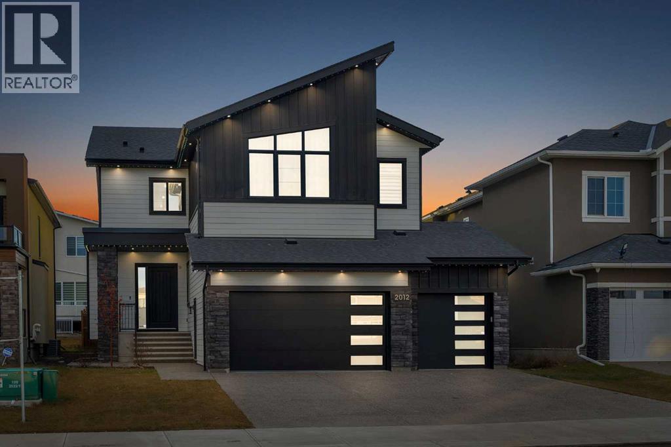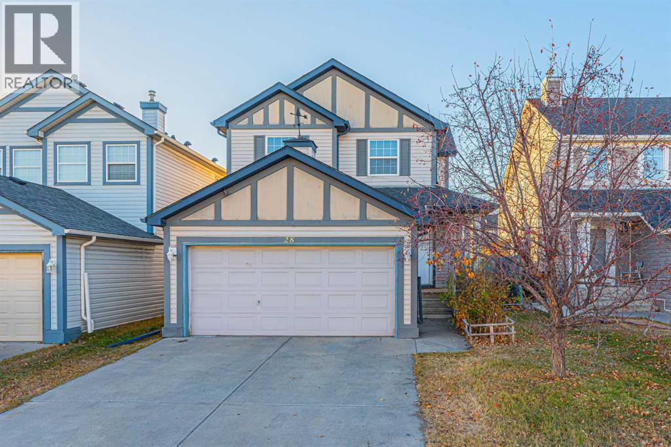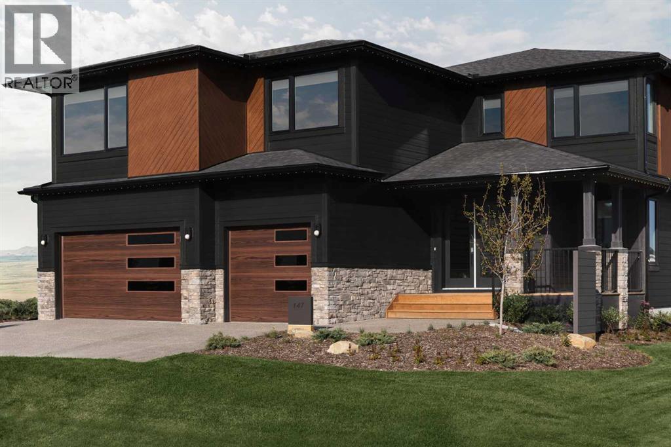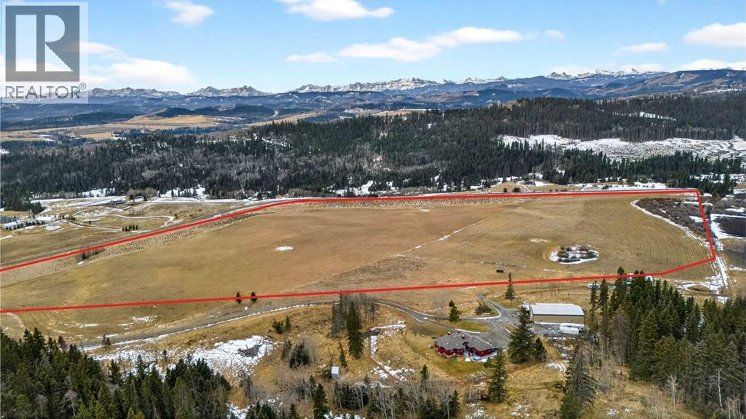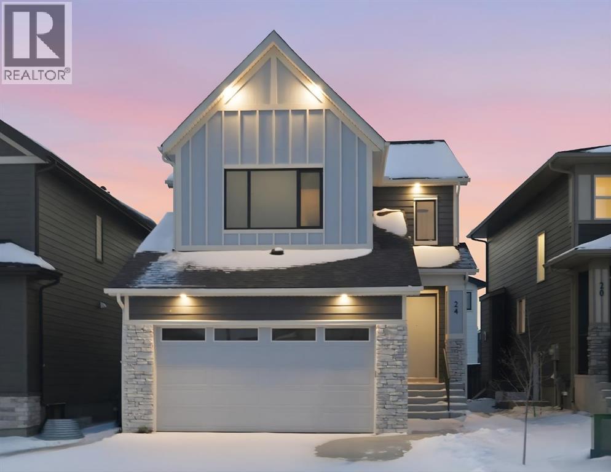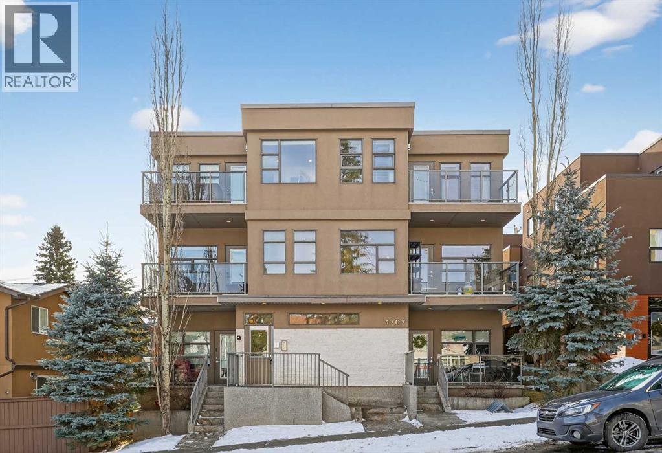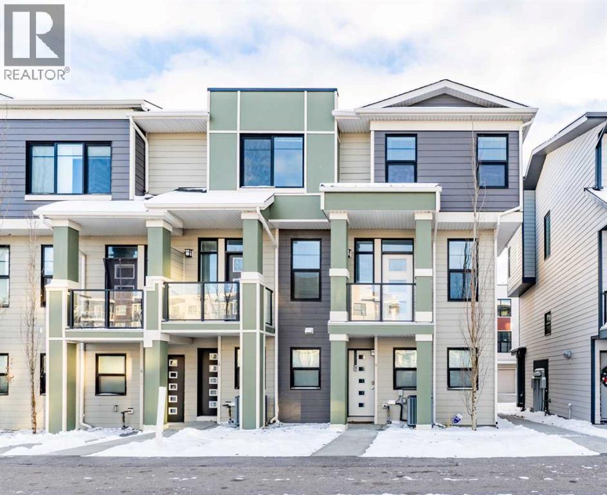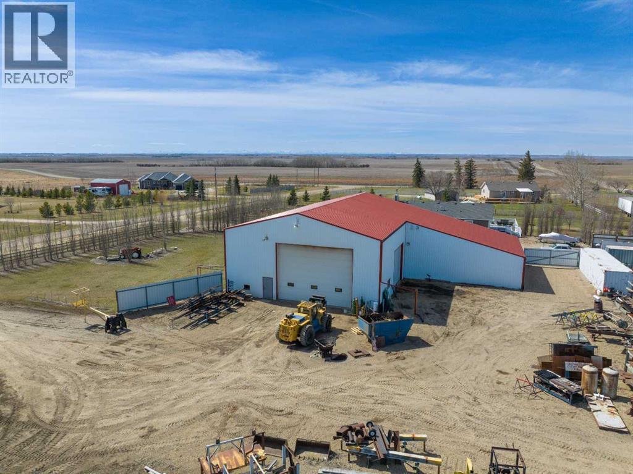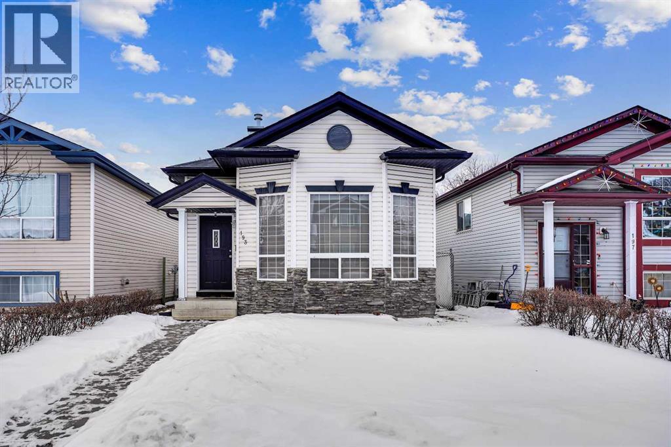74 Aberdare Way Ne
Calgary, Alberta
Looking for a great investment or your first home? Well, this could be the one for you. Located in the great community of Abbeydale, it’s close to great amenities like schools, parks, shopping and great access to Stoney Trail. There is plenty of parking and as well a huge back yard! Don’t wait this one is priced to sell. (id:52784)
212 Cross
Acme, Alberta
OWN THE LOT and enjoy the privacy of no neighbors behind! Backing onto open space, this well-maintained 3-bedroom home offers bright, comfortable living with an open and functional layout designed for everyday living and easy entertaining. Cathedral style ceilings and brand-new flooring throughout create a fresh, modern feel the moment you step inside.The open-concept living space is filled with natural light and features ample counter space, a corner walk-in pantry, and room to gather. The primary bedroom is privately situated at the back of the home with a walk-in closet and full ensuite, while two additional bedrooms at the front provide flexibility for family, guests, or a home office — including one with its own walk-in closet.Recent updates and many extras throughout offer peace of mind and true move-in-ready appeal. Step outside to a spacious, well-cared-for yard backing onto open space, complete with a cozy fire pit, wired storage shed, and generous parking, including room for the RV!With thoughtful upgrades, added privacy, and pride of ownership inside and out, this is the kind of property that checks the boxes and then some. (id:52784)
23 St. Andrews Close
Lyalta, Alberta
This 2025-built semi-detached bungalow offers a modern, open-concept layout with nearly 1,000 sq ft above grade plus a fully finished walk-out basement. The main floor features a bright kitchen with quartz countertops, island, pantry, and vinyl plank flooring, flowing seamlessly into the dining area and living room complete with an electric fireplace. The spacious primary bedroom includes a walk-in closet and 5-piece ensuite with double vanity. A convenient den and 2-piece bath complete the main level. Downstairs, the finished walk-out basement offers two additional bedrooms, a 3-piece bath, family room, and dedicated laundry area. Enjoy the double attached garage and driveway parking, along with a sloped backyard backing onto green space with no neighbours behind. Located in a golf course community with access to walking paths, playgrounds, recreation facilities, and more, with HOA amenities included. **Property is being sold as-is, where-is, with no warranties or representations. All offers are subject to court approval and must be unconditional. Property has not received final occupancy approval, as permits and final grading remain outstanding. (id:52784)
2012 Waterbury Road
Chestermere, Alberta
Waterford Estates – ChestermereHigh-End Upgrades | Triple Attached GarageLuxury 2-Storey Home7 Bedrooms | 5 Full Bathrooms3,356 SQ. FT. Above Grade~4,200 SQ. FT. Total Living Space (Including Basement)This stunning home in the prestigious Waterford Estates community offers an exceptional blend of luxury, space, and thoughtful design. With premium finishes throughout and a layout ideal for large or multi-generational families, this property delivers comfort and craftsmanship in every detail.Main Floor Features•Impressive 10 ft ceilings with dramatic open-to-above design•Spacious living room, family room, and formal dining area•Chef-inspired kitchen with upgraded appliances and a wet bar•Walkthrough spice kitchen with direct access to mudroom and triple attached garage•Flex room ideal as a bedroom or home office•Full 3-piece bathroomUpper Level•4 spacious bedrooms, each with its own walk-in closet•Two primary bedrooms, both featuring private ensuites•One primary showcases a stunning 4-way vaulted ceiling•Bright bonus room with elegant tray ceiling•Convenient laundry room with built-in cabinetry and sink•Open-to-below layout keeps the home bright and airyBasement•Finished / under construction with high-end finishes•All work completed according to City of Chestermere guidelines•All required permits applied•Brings total living space to approximately 4,200 SQ. FT.Upgrades & Extras•Fully fenced yard•Exterior lighting package•Built-in speakers•Custom blinds throughout•Water filtration system•Water softenerLot & Location•Large 52 ft × 110 ft lot•Located in the desirable Waterford Estates community•Close to schools, parks, pathways, shopping, and all of Chestermere’s amenities (id:52784)
28 Martha's Meadow Place Ne
Calgary, Alberta
This affordable two-story home offers comfort and convenience with 3 bedrooms, 2.5 bathrooms, and a front double attached garage. Perfectly located close to schools, playgrounds, transit service, and major highways.The main floor welcomes you with a cozy living room featuring a fireplace—perfect for relaxing during the winter months. The modern kitchen is equipped with stainless steel appliances. It adjoins a bright dining area, where patio doors open onto a large deck overlooking the backyard—ideal for family gatherings and summer barbecues.Upstairs, the spacious primary bedroom includes a 4-piece ensuite bathroom. Two additional good-sized bedrooms and another 4-piece bathroom complete the upper level. Convenient upstairs laundry adds to the practicality of this home. The House Newly painted, New washer and dryer,New Water Tank . Don’t miss this opportunity! Be the first to view this property—call your favorite realtor today to book a showing. (id:52784)
147 Siltstone Place
Balzac, Alberta
Purchase this extraordinary show home at today’s prices while benefiting from the leaseback program—a rare opportunity that blends investment savvy with exceptional design. This is more than a home; it’s a lifestyle experience.Offering just over 5,000 sq. ft. of meticulously designed living space, every detail has been crafted with one purpose: living beautifully. Step inside to elegant herringbone flooring, where natural light floods the home from every angle. The kitchen is a true statement of elevated design, featuring modern yet inviting cabinetry, refined porcelain countertops, a full spice kitchen, and chef-grade appliances that make even daily rituals feel indulgent.The main level is anchored by a spacious great room highlighted by a dramatic two-storey walnut fireplace feature—equally suited for hosting unforgettable gatherings or enjoying quiet evenings at home. A main-floor bedroom and formal sitting room complete this level with thoughtful versatility.Upstairs, the primary retreat is a serene escape. The spa-inspired ensuite offers heated tile floors, a steam shower, and a generous walk-in closet, complemented by expertly curated custom built-ins. Three additional bedrooms—one with a private ensuite—along with a separate full bathroom and a tucked-away bonus room create a perfectly balanced upper floor.The fully finished basement elevates the lifestyle even further, featuring an expansive recreation room, sleek wet bar, private gym, and an additional guest suite. Whether it’s a cocktail evening, game night, or extended family stay, this level is designed to host it all with ease.Throughout the home, custom woodwork, designer lighting, and luxurious finishes set this show home apart. Add to that an attached three-car garage and a prime location offering small-town charm with quick access to Calgary, and you have convenience without compromise.This isn’t just a show home—it’s the new standard for luxury living in Balzac. (id:52784)
Parkins Road
Rural Foothills County, Alberta
Zoned for agricultural use, this 40.1 acres of land features approximately 13,000 -14,000 larch and evergreen trees planted about eight years ago. As they continue to mature, these trees can be replanted around a future residence and outbuildings to create a beautifully sheltered estate setting. A strong, flowing well is located on the east side of the property and provides continuous water flow when uncapped. Paved roads right to the driveway, this parcel allows for livestock, farming, and a future dwelling, giving you the freedom to design a lifestyle that suits your vision. Enjoy sweeping views of the rolling foothills, wide-open space, and the quiet charm of rural Alberta—perfect for those seeking privacy, tranquility, and a deep connection to nature.Located in the desirable Millarville area, the property is just a short drive to Calgary, Okotoks, and Diamond Valley, offering the ideal balance of rural living with convenient access to urban amenities. Nearby equestrian facilities, hiking trails, and vibrant small-town communities enhance the appeal of this sought-after location.This is an outstanding opportunity to own a spacious and versatile piece of land in one of Alberta’s most desirable rural regions. Contact me today for more information.Directions: From Bragg Creek, take Hwy 762 toward Diamond Valley. Turn left (east) onto Parkins Road West. At the T-intersection, turn right and proceed toward 290259 Parkins Road, where the 40 acres is right across. My Sale sign and the gated entrance with be located 300 meters before that. (id:52784)
24 Sunvalley View
Cochrane, Alberta
Welcome to a home where style meets substance in perfect harmony. This brand-new residence in Pinnacle Estates at Sunset Ridge offers a masterful blend of luxury, functionality, and thoughtful design—crafted to elevate your everyday living.On the main floor, you’re welcomed by rich hardwood flooring, soaring 9’ ceilings, and 8’ doors that add to the home’s sense of scale and sophistication. At the heart of the home, the chef-inspired kitchen showcases custom cabinetry, quartz countertops with double waterfall edges, and a full suite of premium appliances including a 30” gas cooktop, built-in wall oven and microwave, 36” fridge-freezer, and a dishwasher. A 6” drop ceiling defines the island with a flushed eating bar, making it both a design focal point and a hub for gathering.The walk-through pantry with MDF shelving flows seamlessly into the open-to-above foyer, with direct access to the double attached garage and a smartly designed mudroom complete with built-in bench and hooks.The family room, anchored by a custom gas fireplace, invites comfort and conversation, while a versatile flex room with barn door accents offers the perfect space for a home office, playroom, or creative studio. Outside, a spacious deck with gas BBQ hookup sets the scene for effortless entertaining.Upstairs, a vaulted ceiling in the bonus room enhances the spacious feel, creating a cozy yet dramatic space for relaxing or hosting movie nights. The primary suite is your private escape—complete with a tray ceiling, walk-in closet, and a spa-like ensuite featuring a double vanity, jetted soaker tub, and a glass-enclosed shower.Two additional bedrooms share a well-appointed 4-piece bathroom, while a dedicated laundry room with sink and cabinetry adds everyday convenience.The fully finished basement is designed with versatility in mind. With a separate side entrance, 9' ceilings, two large bedrooms, a 4-piece bathroom, and a family room with wet bar, it's the ideal setup for multigener ational living, guests, or game-day entertaining.Every inch of this home has been crafted with attention to detail, blending modern aesthetics with purposeful design. If you're seeking elevated living in one of Cochrane’s most desirable communities—this is the one. (id:52784)
204, 1707 27 Avenue Sw
Calgary, Alberta
This home offers 1438 square feet, spread across two levels and rooms know what they’re meant to be. Most condos on the market are single-level and tightly packed, but here the space has room to breathe. One of the bedrooms tucks away a quiet nook—use it as an office, a media space, or somewhere to retreat when the day calls for it—along with a generous walk-in closet. Outside, the neighbourhood unfolds at an easy pace: Marda Loop sits about a fifteen-minute walk away—close enough for coffee, dinner, and errands, far enough to keep the peace at home. Set on the top floor and at the end of the building, this two-storey condo lives within a small eight-unit complex that feels more private than most. The layout is balanced and deliberate, with two true bedroom suites, each with its own ensuite, but thoughtfully different in their storage: one with a walk-in closet, the other with a wide, wall-to-wall closet that keeps everything within easy reach. The main level opens beneath nine-foot ceilings, anchored by a kitchen designed for real use rather than display—built around a quartz island, a gas stove, and upgraded stainless appliances—flowing naturally into a living area that feels open without feeling exposed. Upstairs, the separation continues, along with in-suite laundry and one of the home’s quieter luxuries: outdoor space on both levels. Two south-facing balconies—one above, one below—catch the sun from morning through evening and offer a sense of openness that’s hard to find in condo living. Below it all, a titled stall in the heated, secured underground parkade keeps the practical side of life as thoughtfully handled as the rest. (id:52784)
4135 Seton Drive Se
Calgary, Alberta
END UNIT townhome with 3 BEDROOMS | 2.5 BATHS | DOUBLE ATTACHED TANDEM GARAGE | CENTRAL A/C | TONS OF HIGH END BUILDER UPGRADES | beautifully built by Trico Homes in Calgary’s urban district SETON! Combining functionality with modern luxury, be impressed the moment you set foot the open concept main floor with natural light illuminating through the many oversized windows at every turn, you can only find in an end unit. This flows perfectly into the exquisite kitchen boasting full height cabinets, stainless steel appliances with built-in microwave, quartz countertop and flush eating bar. It seamlessly blends into the cozy dining area and spacious a living room that leads to a balcony ready for BBQs. Main floor also features 9 ft ceiling height, knockdown texture, vinyl flooring that is durable and easy to clean. A half bathroom completes this level. The upper floor offers 3 generously sized bedrooms with the master suite featuring a large walk-in closet and full ensuite. Convenient laundry is also located on the upper floor. Parking will never be a problem, thanks to the double attached tandem garage that is perfect for keeping your car warm with lots of space for storage and a utility room. This unit also has plenty of street parking and close distance to visitors parking. Maintenance-free living in a well managed complex with low condo fee. This property is strategically located within walking distance to YMCA , The South Health Campus hospital, public library, JCS High School, Cineplex Cinema, banks, grocery stores, restaurants, bars, and a huge green space! Book your showing today and don’t miss out on the opportunity to own this beautifully upgraded end unit townhome! Some photos have been virtually staged to help visualize the space ** 3D VIRTUAL TOUR AVAILABLE** (id:52784)
6-255077 Range Road 255
Strathmore, Alberta
This 4,504 Sq Ft INDUSTRIAL SHOP only, (not the house or land) in Wheatland County is a well-equipped and functional workspace, ideal for manufacturing, fabrication, and mechanical operations!! The expansive 78'2" x 48'2" shop area boasts a 19'9" ceiling height, and features 3 large overhead doors, with two measuring 20'0" x 17'11" and one at 16'0" x 13'11", providing excellent accessibility for equipment and vehicles. The layout is designed for efficiency, including a dedicated office space measuring 10'8" x 7'11", a lunchroom measuring 12'2" x 10'3", a 2-piece bathroom, and a tool room, ensuring a well-organized work environment. The shop is equipped with essential industrial infrastructure, including an air compressor with air lines, a large pedestal grinder, a 5-tonne overhead crane with 80 feet of crane-way, a compartment door, two exhaust fans, a first aid kit, and lockers. See goods included for the extensive equipment list. A 200-amp shop service and very well lit with T-5 lighting. The property also includes seven parking stalls in the back, with more parking in the yard, offering ample space for employees and visitors. The lease is set at $6000 per month, plus electrical and natural gas (op costs around $2000/month), making it a cost-effective option for businesses looking for a well-equipped industrial space. A minimum four-year lease is required, with terms including first and last month's rent plus a damage deposit. The zoning is CR, Commercial Residential. Snow removal is not included, and the plasma cutter, lathe, iron worker, refrigerator and more are excluded from the lease (see exclusions for the full list). This industrial space provides excellent functionality, ample workspace, and key equipment for various operations, all in a convenient location with easy access to major transportation routes. Book your showing TODAY!! (id:52784)
193 Martindale Drive Ne
Calgary, Alberta
MOST DESIREABLE LOCATION IN MARTINDALE NE , WALKING DISTANCE TO SADDLERIDGE CIRCLE,TRAIN, GURDWARA SAHIB , STORES , MEDICAL , PARKS AND SCHOOLS. WELCOME TO 193 MARTINDALE DRIVE NE , OVER 2100 OF LIVING SPACE THIS EAST FACING BEAUTIUL WELL KEPT 4 LEVEL SPLIT OFFERS 3 BEDROOMS , 3 BATHROOMS AND PLENTY OF LIVING ,DINNING AND REC ROOM THROUGHOUT THE ALL FOUR FLOORS. PERFECT HOME FOR A FIRST TIME HOME BUYER , MEDIUM SIZED FAMILY WITH KIDS OR INVESTOR WHO IS LOOKING TO ADD MORE INTO THEIR PORTFOLIO AS THIS LOCATION IS ALWAYS EASY TO RENT . GREAT LOCATION , CLEAN PROPERTY , WITH ALL THE AMENTIES WITHIN THE WALKING DISTANCE , OFFERS ALL YOU CAN ASK FOR .. (id:52784)

