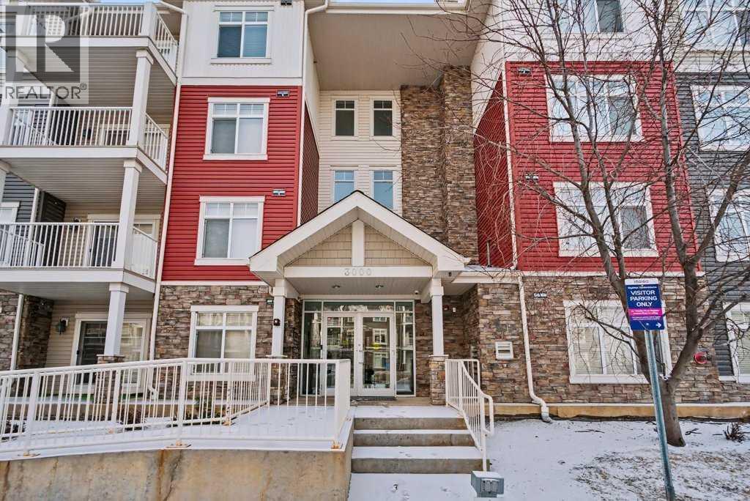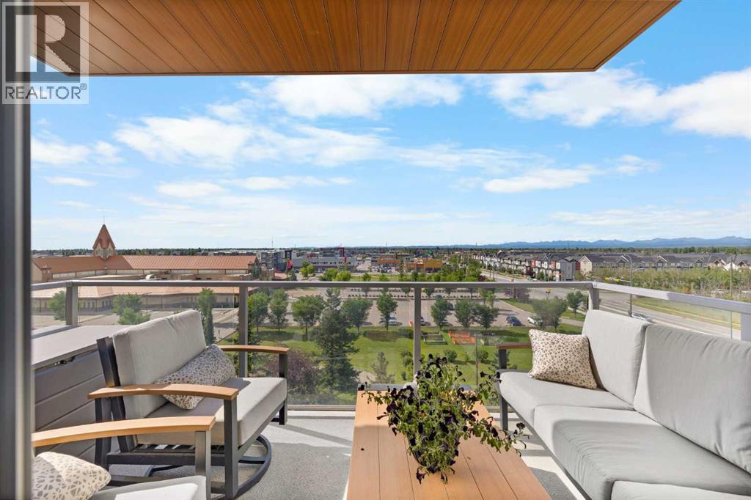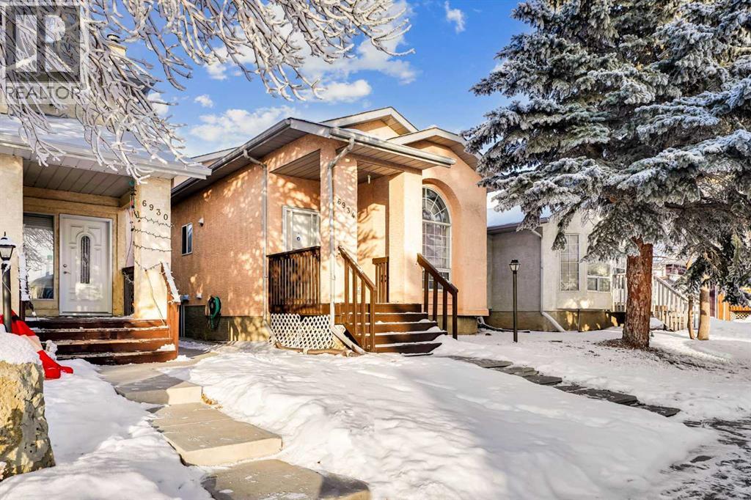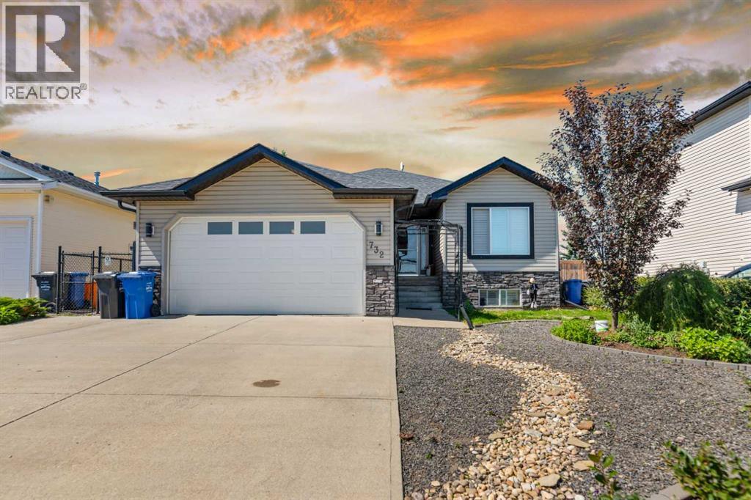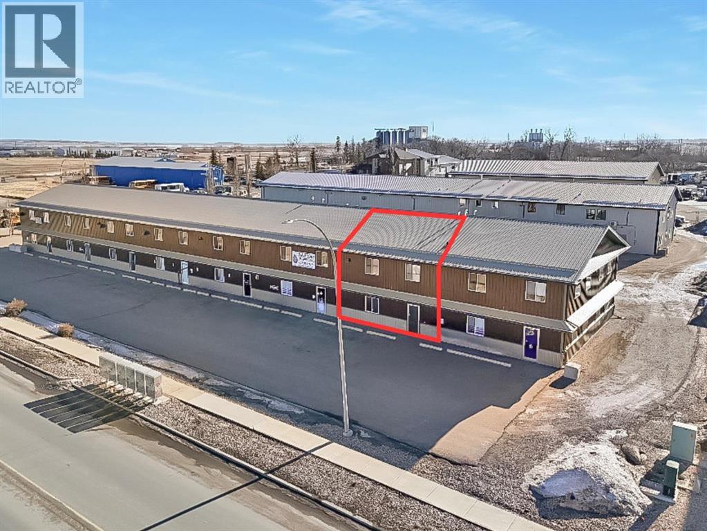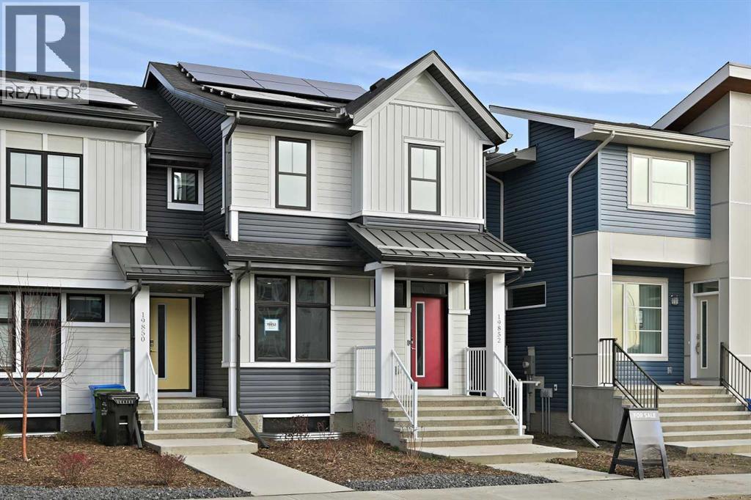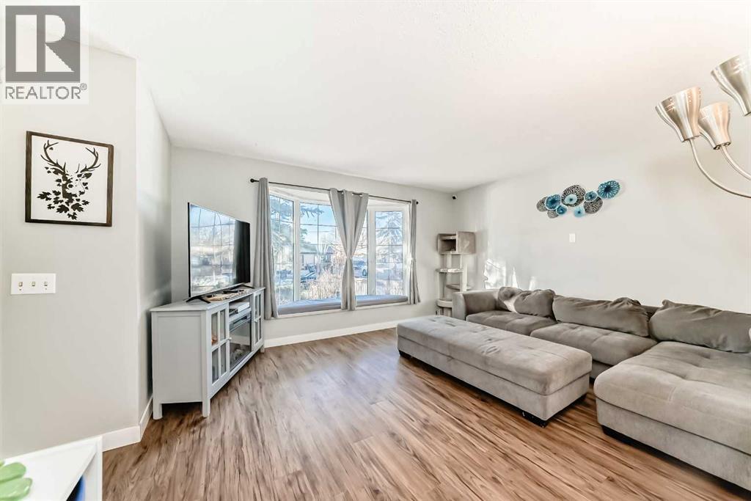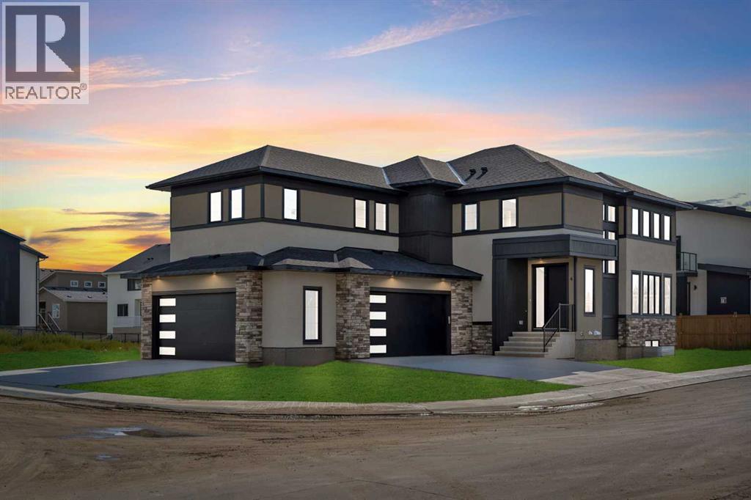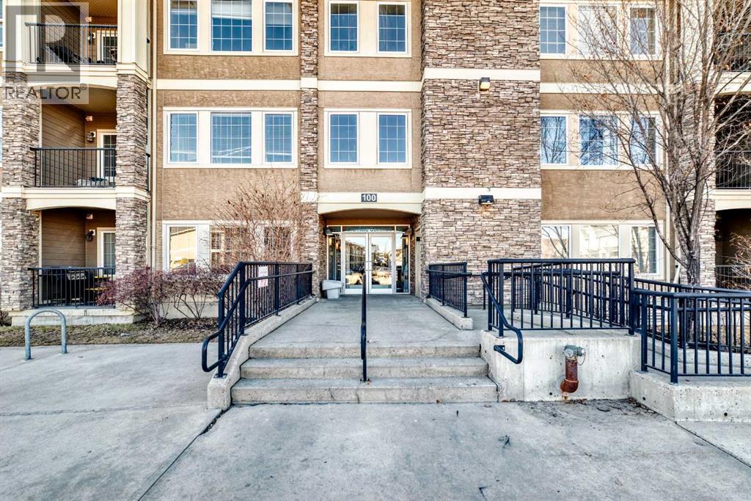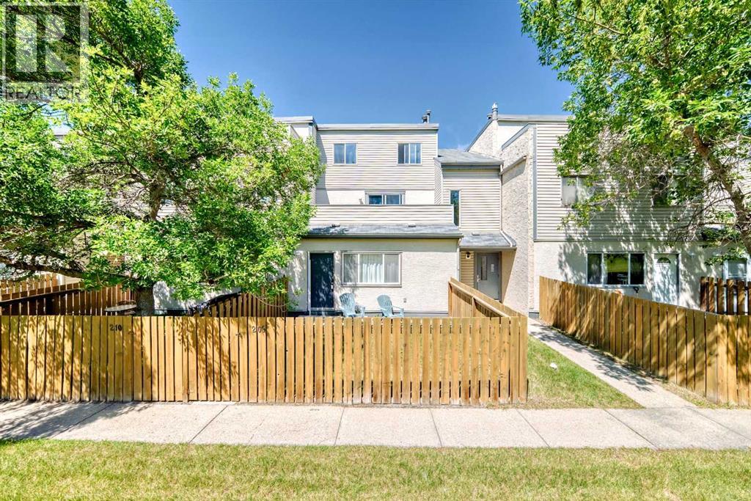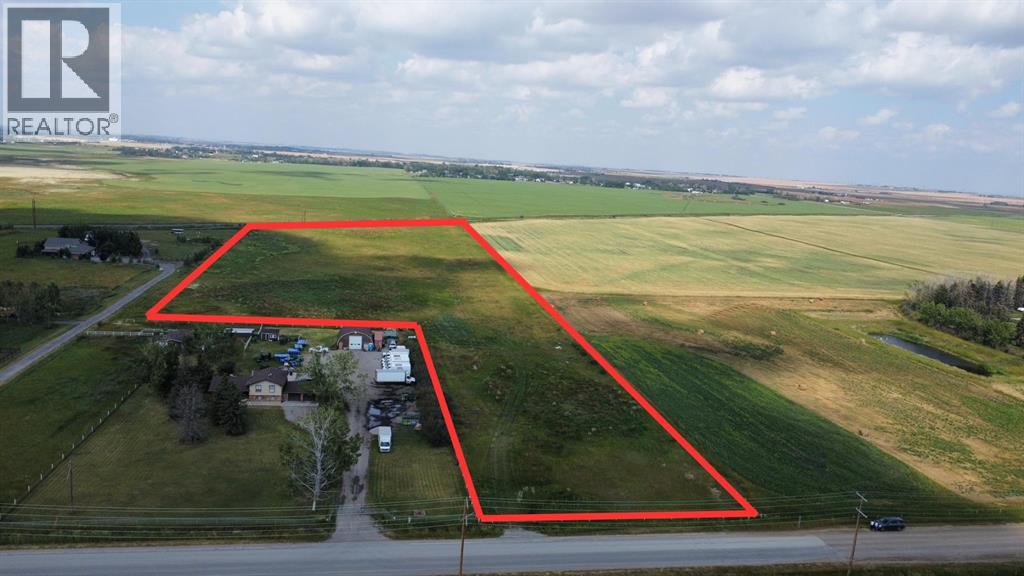3304, 155 Skyview Ranch Way Ne
Calgary, Alberta
Welcome to SkyWest, a quality-built Truman Homes development. This affordable and functional 1-bedroom condo is ideally located on the 3rd floor and includes 1 titled parking stall.Step inside to a bright, modern open-concept layout designed for everyday living. The kitchen is both stylish and practical, featuring black granite countertops, stainless steel appliances, and a convenient eating bar that flows seamlessly into the spacious living and dining area. From here, enjoy a sunny south-facing exposure and step out onto your large covered balcony overlooking the quiet, courtyard-facing view—perfect for morning coffee or winding down after work.The bedroom is generously sized and complete with a walk-in closet, while the 4-piece bathroom and stacked front-load laundry (tucked neatly behind closet doors) round out the space with smart functionality.Located with quick access to Stoney Trail and Deerfoot Trail, you’re minutes from CrossIron Mills, and just a short walk to nearby shopping, green spaces, and playgrounds. Whether you’re a first-time buyer, downsizer, or investor, this is an excellent opportunity in a well-managed, well-located building. (id:52784)
508, 8505 Broadcast Avenue Sw
Calgary, Alberta
Discover sophisticated living in this upscale 2-bedroom, 2 bathroom condo nestled in the heart of West Springs. Perfect for professionals or downsizers, this concrete-built, low-maintenance residence offers quiet comfort, durability, and a prime location in a vibrant, walkable community. Step through the generous foyer into a sun-drenched open-concept layout featuring expansive windows and sliding glass doors that flood the space with natural light and showcase breathtaking views, including the mountains. The spacious living area opens seamlessly to a large balcony (one of the few private ones in the building), ideal for morning coffee or evening relaxation. The chef-inspired kitchen impresses with integrated stainless steel appliances, a gas range, and a large eat-up island—perfect for entertaining. The adjacent dining room is both generous in size and versatile enough to serve as a home office or library. Retreat to the primary suite offering a large walk-in closet and a spa-like 4-piece ensuite with dual vanities and a walk-in shower. A second bedroom and a stylish 4-piece bath with deep soaker tub provide flexibility for guests or family. The flexibility of the bedrooms and bathrooms in this unit would also lend itself to two adults easily sharing the space. You’ll also appreciate the in-suite laundry and flooring with acoustic underlay throughout. Additional features include: air conditioning, 1 titled underground parking stall, EV charging stations & bike storage, owner’s lounge on same level, lobby concierge, ground-level restaurants, shops, wellness studios, community gardens. Just minutes from Calgary French & International School, Webber Academy, Rundle College, and Ernest Manning High School, and quick access to Stoney Trail for weekend getaways. This quiet unit is extremely well-maintained and move-in ready, and combines luxury, lifestyle, and location into one exceptional offering. (id:52784)
555 Red Deer Pet Place
Red Deer, Alberta
Triple-A Location | Profitable Pet Specialty Franchise | with Grooming in Red Deer - At its heart, this PET - SPECIALTY business is dedicated to offering high-quality, thoughtfully curated products for pets and the people who love them. Proudly owned and operated by a pet-loving family, this store has been built with care, community connection, and genuine passion for animal well-being. We are looking for a like-minded owner-operator to carry that vision forward.- A rare opportunity to own a thriving, nationally recognized pet-store franchise with Grooming, located in a high-traffic, well-established business plaza in Red Deer. - The business is fully TURNKEY and profitable, supported by proven franchise systems and a loyal, repeat customer base. Annual sales are nearly $1 million, with strong community engagement and consistent performance. - The owners and team have fostered strong relationships within Red Deer’s pet-loving community, making this an ideal opportunity for an owner-operator who wants to be hands-on, present in the store, and actively involved. - Training and ongoing franchisor support included for a smooth transition.**Business Highlights**Annual Sales Nearly $1M - Grooming area - $85k Inventory Included (wholesale value) - Established National Brand with a Loyal Customer Following - Triple AAA location with plenty of Parking & great Visibility - Trained Staff and Proven Operating Systems in Place - This opportunity is for a HANDS-ON, OWNER-operator who genuinely loves pets, values quality products, and enjoys building relationships within the local community. Call your favorite Realtor Today for more information (id:52784)
6934 Laguna Way Ne
Calgary, Alberta
Spacious, cozy and inviting 4 level split home located in a prime location in the lovely community of Monterey Park NE, Calgary. Close to many amenities -Schools, Transportations, Daycare, Shopping and Playgrounds. The moment you enter into this property you will find the spacious living room with a huge bay window that provides plenty of sunshine, a good size Dining area, and Kitchen with lots of cabinets to satisfy your usage and a spacious pantry closet for your storage needs. The Upper floor features Three spacious bedrooms plus a 4pc Bathroom. Lower level features a huge Family Room great for Entertainment purposes plus Fully walkout to the backyard entrance and huge laundry Room. Enjoy your Summer BBQ on the huge deck at the backyard. The fully developed lower level features an illegal basement suite with a separate bedroom, bathroom, living space and own kitchen area, ideal for rental income or extended family living. All around exterior stucco finished. This home is move-in ready and packed with lots of potential. Come and visit this home and make it your next lovely home!! (id:52784)
732 1 Avenue
Irricana, Alberta
Peaceful Country Living at Its Finest in Irricana:Welcome to a home where wide-open skies, quiet evenings, and modern comfort come together beautifully. This fully finished walkout bungalow offers over 2,600 sq. ft. of refined living space, delivering the perfect balance of warmth, function, and rural charm.From the moment you step inside, you’re greeted by a spacious foyer that flows effortlessly into a sun-filled great room. Expansive west-facing windows frame breathtaking, unobstructed countryside views, while a cozy gas fireplace creates the perfect gathering space for family and friends.The open-concept dining area and kitchen are thoughtfully designed for both everyday living and entertaining. Featuring granite countertops, abundant cabinetry, and seamless access to the garage, this space makes busy mornings and grocery days feel effortless.Your primary retreat is a true sanctuary—generously sized and filled with natural light. The elegant four-piece ensuite includes a relaxing soaker tub, and the dual walk-in closets provide exceptional storage. French doors lead directly to the deck, where you can enjoy morning coffee with sunrise views or unwind as the sun sets across the prairie.Two additional bedrooms and a full four-piece bathroom complete the main level, offering flexibility for family, guests, or a home office.The fully finished walkout basement expands your living space with comfort and versatility. Enjoy in-floor heating, oversized windows that flood the lower level with natural light, a spacious games area, inviting family room, an additional four-piece bath, and a private bedroom with its own walk-in closet—ideal for guests, teens, or multi-generational living. Added peace of mind comes with a new roof installed in 2023.Step outside and experience the true magic of country living. The backyard is designed for relaxation and enjoyment, featuring a hot tub, gazebo, shed, and multiple deck access points from both the dining room and prim ary suite. Summer evenings are made for entertaining, and clear country nights offer star-filled skies you simply can’t find in the city.Located in the welcoming community of Irricana, this home offers the serenity of rural life while maintaining convenient access to nearby amenities. Enjoy peaceful drives home, friendly neighbors, and miles of open countryside right at your doorstep. (id:52784)
G, 130 Canal Garden
Strathmore, Alberta
Well-maintained small bay located immediately off Highway #1 in Strathmore, offering excellent exposure and accessibility. The unit features a main-floor entrance with retail/showroom capability, an 18-foot clear warehouse ceiling, and an oversized drive-in overhead door suitable for a range of light industrial or commercial uses. The upper mezzanine includes a second washroom, creating a practical and comfortable office environment. Zoned C-HWY, allowing for a variety of highway-oriented commercial uses. (id:52784)
19852 45 Street Se
Calgary, Alberta
Jayman BUILT *PREMIER TOWN HOME COLLECTION*BEAUTIFUL JAYMANBUILT NEW HOME*SOLAR & SMART TECH*NO CONDO FEES*PARKING FOR 2 CARS*SIDE ENTRANCE*This lovely 2 story townhouse features a nice open floor plan that flows smoothly into the modern kitchen with a centralized flush eating bar, Elegant white QUARTZ counters, full pantry, Stainless Steel WHIRLPOOL appliances that includes a 25 cu ft French Door Refrigerator with icemaker, Broan Power Pack hood fan with shroud, built-in Panasonic microwave with trim kit and upgraded slide in glass top stove. As well as a convenient half bath + nice back entry! The 2nd level offers a Master Suite with a private 3 piece en suite with sliding glass door shower & walk-in closet along with 2 additional spacious bedrooms & a full 4 piece main bath. Bonus: Upper Laundry room! The unfinished basement provides roughed in plumbing & an opportunity for you to create & finish your ideal additional living space. Beautiful interior selections that include a silgranite sink & soft close drawers. Other upgrades include 7x4 rear deck, Fully fenced and landscaped, QUARTZ counters tops in kitchen and bathrooms, Triple Pane Windows, 10 solar panels, BuiltGreen Canada Standard with an EnerGuide rating, UV-C ultraviolet light air purification system, high efficiency furnace with Merv 13 filters & HRV unit, Navien-Brand tankless hot water heater, raised 9ft ceiling height in Living Room and Smart Home Technology Solutions. Enjoy living in this beautiful new community with nature as your back drop and trails within steps of your brand new Jayman BUILT Home. South Health Campus, World's largest YMCA, Cineplex and shopping all close by. Seton, a vibrant Southeast community that has everything you need to live, work and play. Enjoy the lifestyle you & your family deserve in a beautiful Community you will enjoy for a lifetime. (id:52784)
7840 20a Street Se
Calgary, Alberta
Welcome home first-time buyers, investors, downsizers, or anyone seeking a turn-key home at an affordable price! This beautifully refreshed home has been thoughtfully updated. Major upgrades already completed include brand-new windows, updated bathrooms, a new hot water tank, a newer roof (2018), and an AMAZING oversized 2025 constructed double garage (approx. 20' x 24') featuring upgraded electrical, higher ceilings and an oversized door — a dream space for vehicles, hobbies, or extra storage. Step inside the home to a bright, welcoming living room that easily accommodates multiple furniture arrangements. Natural light pours through a picturesque bay window with built-in bench seating and under-bench storage, while fresh paint and new flooring create a warm, contemporary atmosphere ideal for everyday living or entertaining guests. The adjacent kitchen is fitted with NEW stainless-steel appliances and offers an efficient layout. An ample dining area sits just off the kitchen — perfect for family dinners, weekend brunches, or hosting friends. This level is complete with a kitchen pantry and additional storage. Upstairs, plush new carpeting guides you to a beautifully updated primary bedroom. This serene retreat features new windows, freshly refinished walls, new baseboards and a gorgeous custom walk-in closet designed with generous storage for two. The secondary bedroom is versatile and perfectly suited as a home office, children’s room, or guest space. The main four-piece bathroom has been fully renovated with a modern vanity, new mirror, updated flooring and a fully tiled shower — all finishes are new and selected for both style and comfort. The lower level expands living options with a large additional bedroom ideal for a teenager, roommate, or overnight guests. A renovated two-piece bathroom adds convenience, while the spacious laundry room comes equipped with brand-new appliances (all appliances include transferable extended warranties). You’ll also appreciate t he extensive crawl-space storage, providing ample room for seasonal items. Outside, the landscaped yard and new patio create a private, low-maintenance outdoor living space perfect for summer evenings around a fire pit, alfresco dining, or relaxed entertaining. The oversized 2025 double garage is a standout feature, offering upgraded electrical capacity, generous ceiling height and a wide door — excellent for car enthusiasts, DIY projects, or simply extra storage. Situated in the desirable Ogden community, this home is conveniently located near schools, shopping, river pathways, off-leash dog areas and plentiful green space. Commuters will value quick access to major roadways and transit hubs. With impeccable maintenance and comprehensive updates throughout, this residence is truly move-in ready and shows clear pride of ownership. Don’t miss this rare opportunity to own a thoughtfully renovated, well-located home in Ogden with exceptional storage, contemporary finishes and a stunning new garage. (id:52784)
4 North Bridges Glen
Langdon, Alberta
CORNER LOT!! HOME FACING PARK & GREEN SPACE!! 3000+ SQFT, 4 BEDS, 3.5 BATHS, 3 CAR OVERSIZED GARAGE, BALCONY - BASEMENT SEPARATE ENTRY - ELEGANT MODERN DESIGN WITH EXTENSIVE UPGRADES AND OPEN TO ABOVE SPACES - Welcome to your brand new home with a 3 CAR GARAGE that leads into a MUDROOM and Flex room that can be used as an ADDITIONAL BEDROOM. The stairs are a focal point in the design and add a modern look. The great room with TILE FACED FIREPLACE that warms the space and large windows that bring in a lot of natural light extends into a chef inspired kitchen. This kitchen is complete with STAINLESS STEEL APPLIANCES (as per builder specifications) and a BUTLER PANTRY adds convenience. This floor is completes BACKYARD ACCESS. The upper level has 4 BEDS, 3 BATHS, LAUNDRY AND A BONUS SPACE. The primary 5pc ensuite has a large walk in closet, SOAK TUB AND DOUBLE VANITY. Also 2 beds are in a Jack and Jill set up and the last bedroom has a walk in closet. This home is in a solid location with shops, schools and the lake close by. (id:52784)
107, 100 Cranfield Common Se
Calgary, Alberta
Welcome to this beautifully maintained 2-bedroom, 2-bathroom home offering comfort, style, and an ideal layout. Featuring a spacious open-concept floor plan, this inviting unit is perfect for both everyday living and entertaining.The bright living and dining areas flow seamlessly together, highlighted by large windows and access to a private west-facing balcony—perfect for enjoying afternoon sunshine and stunning sunsets. The thoughtfully designed kitchen with plenty of counter space opens to the main living space, creating a warm and connected atmosphere.The generous primary bedroom includes a private ensuite bathroom and walk-through closet, providing a peaceful retreat at the end of the day. A second well-sized bedroom and full bath offer flexibility for guests, family, or a home office. In-unit laundry adds everyday convenience, while the open and functional layout enhances the sense of space and flow throughout.Meticulously cared for and move-in ready, this bright and stylish condo showcases true pride of ownership located in ideal Cranston, one of the premier communities in Calgary. Close to 3 schools, parks and playgrounds, shopping, restaurants, and great access to Stoney Trail and Deerfoot Trail for easy commutes. (id:52784)
209, 1540 29 Street Nw
Calgary, Alberta
A Great Property to call home or a Prime investment opportunity across from the Foothills hospital, the new Cancer Center, and walking distance to University of Calgary! A Nice open FLOOR PLAN with plenty of Natural Light, where the Kitchen, Dining Room, and Living Room Flow together. Perfect location within the complex; where you'll enjoy the quiet time in your oversized fenced, south facing yard with Deck that backs onto a huge park/greenspace. This unit is 'move in' ready, with 2 good sized Bedrooms, 4 Piece Bathroom, in-suite Washer and Dryer, Maple hardwood flooring & cabinets & in-suite storage. Assigned covered parking stall close to unit, visitor parking available, a short walk to the hospital, shopping, transit, University of Calgary, Bus Routes, Professional Offices, and so much more! (id:52784)
280132 Township Road 240
Chestermere, Alberta
LOCATION LOCATION LOCATION! Rare opportunity to OWN 14.53 Acres in City of Chestermere. This lot is located on paved road on TWP 240, mins away from Kinniburgh. Build you dream home with mountain views or establish home business, opportunities are unlimited with various discretionary uses such as Places of Worship, Major Home Business, Child Care Facilities, Storage yard. Easy access to Highway 1, Glenmore Trail via 791. Don’t miss out, call your favorite realtor today to book showing!! (id:52784)

