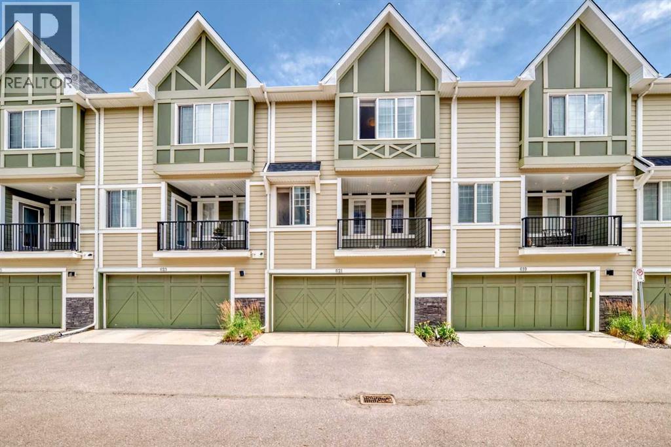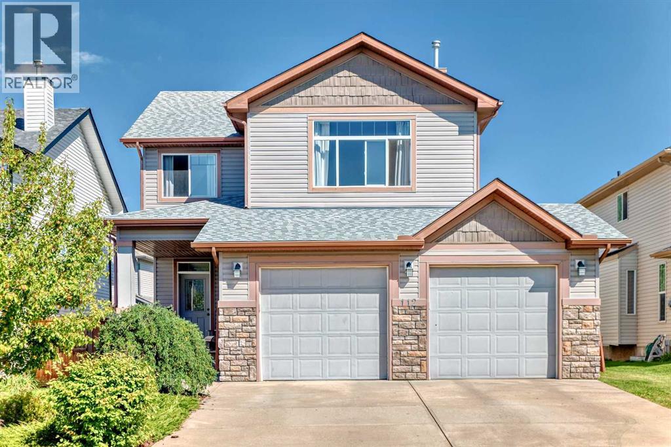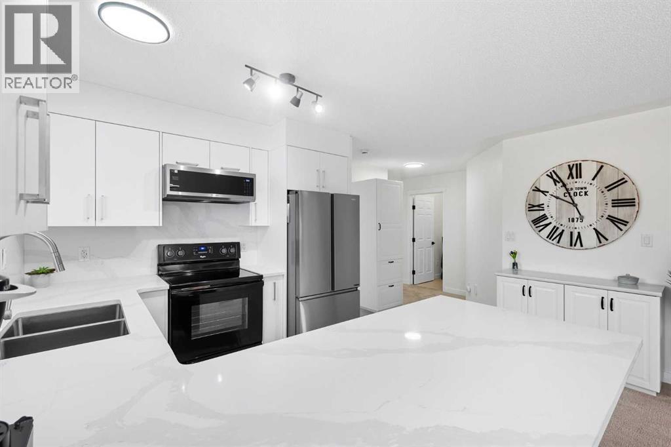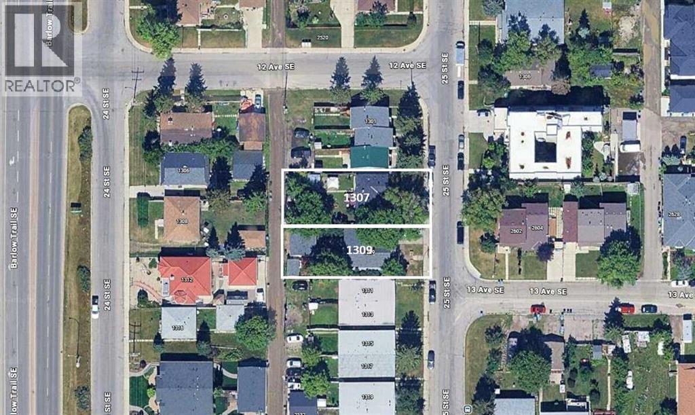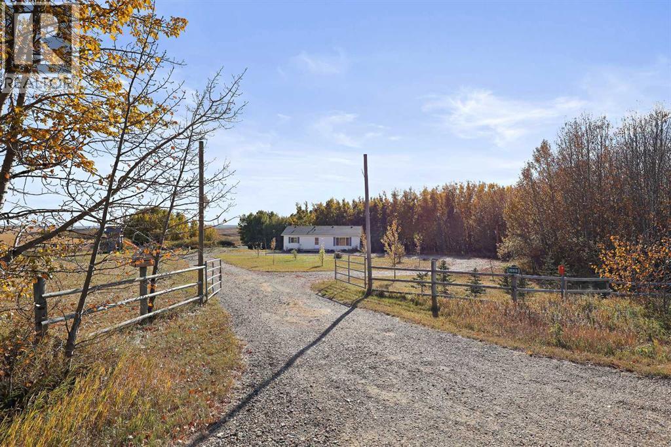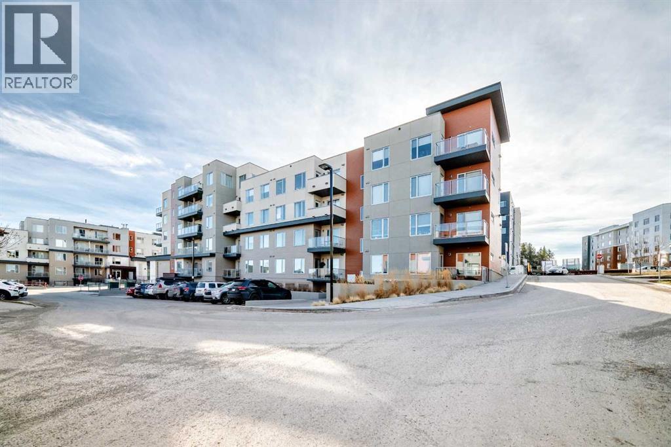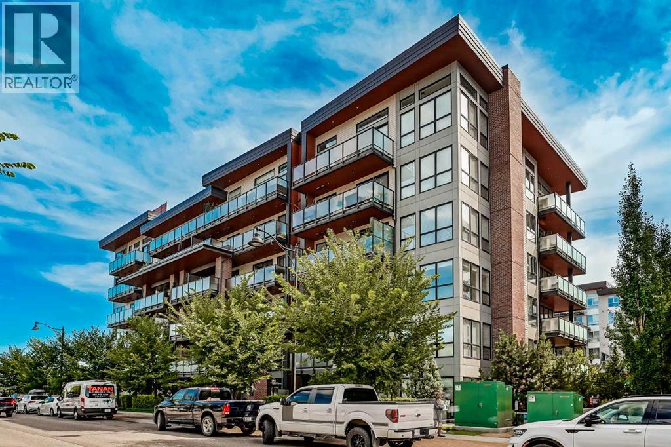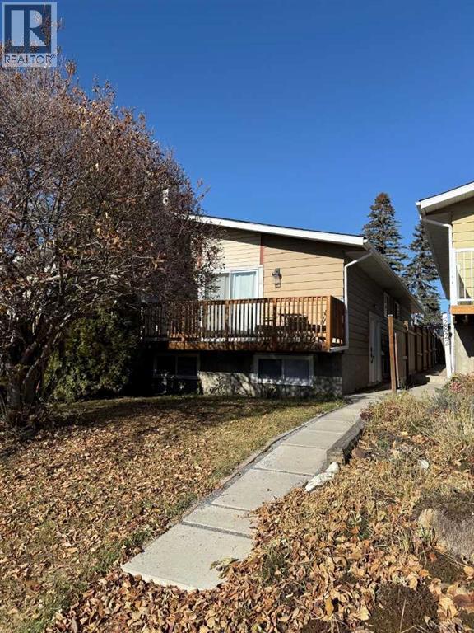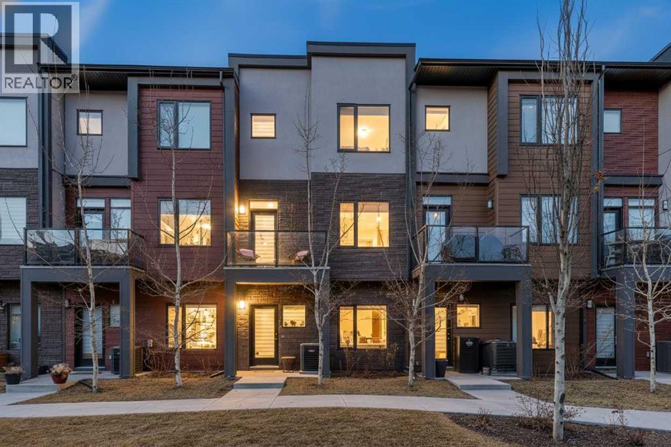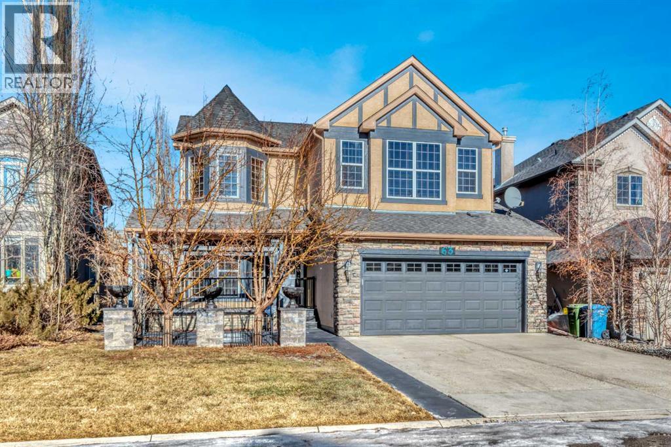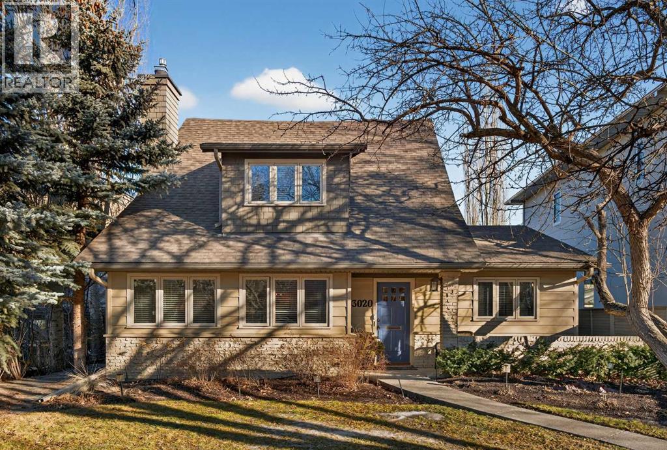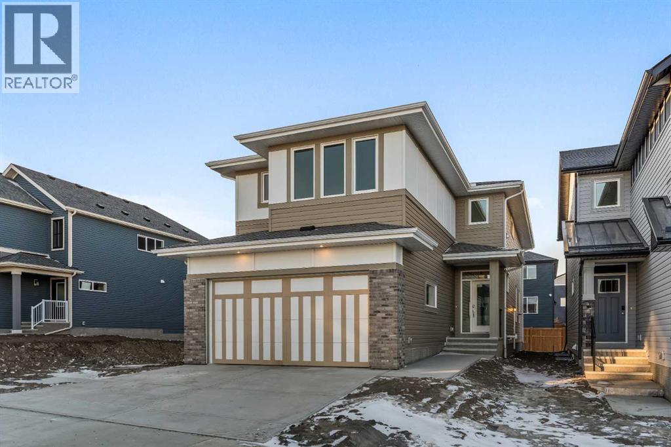621 Nolanlake Villas Nw
Calgary, Alberta
Welcome to your beautiful townhome!As you park in the warm and spacious double garage, you’ll step into a welcoming foyer complete with a large closet—perfect for storing coats, shoes, and guests' belongings. This entry level also includes a versatile room ideal for a home office, gym, or cozy den, along with a convenient utility room.Upstairs, the main living area offers an expansive and bright open-concept space. Enjoy warm summer evenings on the attached balcony just off the generous living room. The heart of the home is the stunning kitchen, featuring ceiling-height cabinetry, sleek stainless-steel appliances, and a large white quartz island—perfect for both meal prep and casual dining. Adjacent to the kitchen, you’ll find a spacious formal dining area and an inviting living room, perfect for entertaining. A thoughtfully placed powder room adds convenience and privacy to this level.On the upper floor, you’ll find two well-sized bedrooms with ample closet space—ideal for a growing family—as well as a conveniently located laundry area. The luxurious primary suite features large windows with custom window treatments, a massive walk-in closet with built-in shelving, and a spa-like ensuite with double sinks, quartz countertops, a separate toilet area, and a spacious 5-foot walk-in shower. An additional four-piece bathroom serves the secondary bedrooms. Please book your showing as soon as possible. (id:52784)
112 West Creek Meadow
Chestermere, Alberta
Come & see this spacious 2 Storey home in the great Chestermere community of West Creek! Main floor flows between kitchen, dining & living room with east facing windows flooding the open concept space with welcomed morning sun. Kitchen connects to the garage via generous walk-through pantry/storage/mud room/ laundry room providing a convenient, step saving, passageway when bringing home a car full of groceries or kids & all their stuff. 2 piece bathroom just off the kitchen. 3 bedrooms, 2 bathrooms & Bonus Room on the second floor. Primary bedroom has a generous sized Walk-in Closet, a roomy 5 piece Ensuite Bathroom with Double Vanity, Soaker Tub & stand alone shower. 4 piece tub/shower bathroom located between the other bedrooms. Bonus room provides top floor options for office space, reading, relaxing, entertainment, hobbies etc. Basement is unfinished with two egress sized windows, roughed in plumbing for bathroom leaving a blank slate for your dream development. Extra Wide Double Garage with 2 doors can easily accommodate your vehicles, work benches, lawn equipment, bikes & gear. Wide concrete driveway allows for even more onsite parking. Covered Front Porch entry extends outside sitting time in all kinds of weather & shelters your incoming visitors & package deliveries. New Shingles(2023). New Hot Water Tank(2024). Schools within steps, shopping within walking distance, Lake Chestermere within a quick bike ride on the many paths close by. Golf course, recreation center, parks & many more amenities in close proximity. (id:52784)
1211, 7451 Springbank Boulevard Sw
Calgary, Alberta
Set in the desirable Springbank area, this corner unit, updated 2-bedroom, 2-bathroom condo delivers an ideal balance of style, comfort, and everyday practicality. Offering over 1,100 sq. ft. of living space, this home has been thoughtfully improved with both recent and past upgrades that ensure it feels fresh, modern, and move-in ready. The spacious, open-concept layout allows for an effortless flow between living, dining, and kitchen spaces. A corner gas fireplace and baseboard heaters create a warm and welcoming atmosphere, while the south-facing balcony draws in abundant natural light. Measuring an impressive 12' x 9'7" , the covered balcony is an inviting retreat for outdoor dining or relaxing in the sun. Equipped with a gas BBQ hookup and a storage room, it extends your living space and enhances functionality. The kitchen has seen stylish updates, including a new countertop, along with a new fridge and microwave range hood fan combo added just last month. Complemented by modern lighting, and a convenient breakfast bar, the kitchen is both practical and appealing. Every room in the unit has been freshly painted, adding to the bright, clean feel. The primary bedroom is a private retreat featuring a walk-in closet and a full ensuite complete with soaker tub and separate shower. The second bedroom is thoughtfully positioned on the opposite side of the unit, offering privacy for guests or family, with a second full bathroom close by. Additional highlights include new in-suite washer and dryer just purchased in December 2025, newer carpeting, updated light fixtures, and fresh details throughout, making the space feel current and well cared for. This property also comes with 2 titled underground parking stalls, an extra storage locker, and access to a secured bike storage room in the parkade. The building itself is well-constructed with a mix of stone and vinyl siding, supported by a durable wood frame, and has been well maintained by a diligent condo board. With qui ck access to major roadways and the new Ring Road, commuting is straightforward, and the location offers excellent proximity to both city amenities and mountain getaways. This is a fantastic opportunity to own a spacious, upgraded condo in a well-run complex — one that combines convenience, value, and lifestyle. Arrange your showing today and see why this home stands out. (id:52784)
1307 25 Street Se
Calgary, Alberta
For more information, please click the "More Information" button. Rare opportunity to acquire two adjacent properties at 1307 & 1309 25 Street SE, sold together. Each 50 × 120 ft lot offers a combined ~100 ft frontage—perfect for redevelopment. Excellent location within walking distance to the LRT (under 1 km) and minutes from Deerfoot Trail. Hold for steady rental potential income or unlock future development potential. Both roofs have been recently replaced. Fully rented. Do not miss out on this opportunity! (id:52784)
25113 Twp Rd 272
Rural Rocky View County, Alberta
Welcome to this unique acreage in the beautiful county of Rocky View—where the charm of country living meets the convenience of being just minutes from both Calgary and Airdrie. Nestled on a gorgeous 4.79-acre treed lot, this walkout bungalow offers exceptional privacy, expansive outdoor space, and a rare opportunity to operate a home-based business with an impressive commercial-grade shop. This 1,327 sqft bungalow features 3 bedrooms and 3 bathrooms, with a bright and functional open-concept layout. The main living area boasts vaulted ceilings, luxury vinyl plank flooring, and a custom 14’ live-edge wood feature shelf that adds warmth and personality. The kitchen is well-appointed with stainless steel appliances, Quartz-style countertops, walk-in pantry and a large island with a flush eating bar—perfect for everyday use and entertaining alike. Step outside to a stunning 40' x 14' south-facing deck surrounded by mature trees—ideal for outdoor dining, peaceful mornings, or watching the sunset over your private landscape. The walkout basement is partially finished, offering a full bathroom and incredible potential for future development to suit your lifestyle. Now let’s talk about some of the game-changing features: the property has a unique zoning of B-AGR and a state-of-the-art 40’ x 35’ shop—a dream for entrepreneurs or agricultural enthusiasts. Easily setup to be operated as a microgreens facility, this ultra-clean, thoughtfully designed structure includes: Its own septic tank and field, 4-4 ton AC/Heat Lennox rooftop units, 6 Vortex exhaust fans, Heppa filters in and out, RO system for 1000 gallon/day, commercial-grade finishes, Polyspartic floors, food-safe vinyl walls, specialized equipment, 600amp power for growing or any other operations you have in mind. Multiple work zones, lab space, and each room has its own climate control systems. With B-AGR zoning, the property offers flexibility for a wide range of uses. Operate a high-performance grow business, conve rt the space to a workshop, or repurpose for your own entrepreneurial vision. There’s plenty of room for equipment, vehicles, and delivery access, thanks to the separate gated driveway entry to the shop. Additional highlights include three water wells, raised garden bed, ample fenced green space for pets or livestock, horse shelter and endless potential for those looking to build a lifestyle around land, privacy, and purpose. If you’ve been dreaming of a home where you can live, grow, and thrive—this is your opportunity. (id:52784)
108, 71 Shawnee Common Sw
Calgary, Alberta
Absolutely striking combination of flooring, cupboards and backsplash in this ground level 2 bed listing in Shawnee Slopes. This is a larger 2 bed/2bath combo and has an extraordinary front patio with street access - perfect for receiving guests or dropping off groceries! This quiet neighbourhood near Fish Creek Park and the C-Train is perfectly situated, with shopping and schools close by and an abundance of greenspace. You will find this unit has everything you need with ample kitchen storage, large bedroom closets, plenty of natural light, high ceilings, in suite laundry, and titled parking and storage. The primary bedroom could easily fit your king-sized bed and furniture while the second bedroom easily fits a queen. This has been a rental property and well maintained. (id:52784)
309, 2231 Mahogany Boulevard Se
Calgary, Alberta
EXPERIENCE ELEVATED LUXURY LIVING AT WESTMAN VILLAGE-Welcome to an exceptional opportunity in the prestigious, resort-style community of WESTMAN VILLAGE-a rare offering designed for those who value sophistication, comfort, and an unparalleled lifestyle on Calgary’s largest and most celebrated lake. FORMER SHOWSUITE at WESTMAN VILLAGE, this exquisite corner-unit 2-bedroom, 2-bath residence with two titled parking stalls redefines luxury condo living. Spanning 1,050 sq ft, this air-conditioned home is bathed in natural light thanks to its premium corner position and generous windows throughout. Elegant 9-foot ceilings, wide-plank luxury vinyl flooring, and an open-concept layout create an inviting sense of space and serenity. The beautifully designed modern kitchen features sleek WHITE cabinetry, quartz countertops, and a refined colour palette that flows seamlessly into the bright and spacious living area. This outdoor patio is a sanctuary and a standout feature - an ideal extension of your living space, perfect for morning coffee, al fresco dining, or sun-filled relaxation. The oversized primary suite is a true retreat, offering ample space for a sitting area or workspace, custom closets with built-in organizers, and a private 3-pc ensuite with stylish, modern finishes. The spacious second bedroom includes a walk-in closet and large window, perfect for guests, family, or versatile use with convenient access to the full, 4-pc bathroom. Additional conveniences include in-suite laundry and a large pantry/storage room, ensuring both comfort and practicality. Perfectly crafted by Jayman BUILT, this residence showcases design integrity, with triple-pane windows, and forced-air heating and cooling.Surrounded by resort-quality landscaping-fountains, pathways, bridges, raised garden planters, and peaceful seating areas-WESTMAN VILLAGE offers a LIFESTYLE unmatched in Calgary. At its heart is the iconic 40,000 sq ft amenity centre, providing something for every interest: a lu xurious swimming pool with two-storey water slide, HOT TUB and STEAM ROOMS, fitness facility, golf simulator, art and woodworking studios, WINE VAULT, professional kitchen, library, movie theatre, GAMES ROOM that includes BILLIARDS and DARTS, an ATRIUM, a ROOFTOP LOUNGE and countless social spaces. Having CONCIERGE and a 24/7 SECURITY TEAM ensures peace of mind and white-glove service.Completing this remarkable lifestyle, you are only steps away from an outstanding selection of on-site dining, retail, and boutique services, including Chairman’s Steakhouse, Alvin’s Jazz Club, Diner Deluxe, Analog Coffee, Chopped Leaf, 5 Vines, Pie Junkie, MASH Eats, Marble Slab, Village Medical, Sphere Optometry, Mahogany Village Dental, Mode Fitness Studio, a medical spa, and more. This is not just a condo. This is luxury living without compromise. Welcome home to Calligraphy at Westman Village.Immediate possession available-your Westman Village lifestyle starts now. (id:52784)
2820 16 Avenue Se
Calgary, Alberta
Super Convenient location with close proximity to DT and easy access to Barlow Tr. This Bilevel style duplex offers almost 2000sq.ft of living space. Nicely updated and remodeled. Living room features a wood fireplace and a balcony, there are 3bed and 3 bath as well as main floor laundry. The lower level offers an additional Living room and 2 bedrooms with 2 baths. Newer Furnace and hot water tank replaced 2 years ago. Plenty of space to build a garage. (id:52784)
247 Greenbriar Common Nw
Calgary, Alberta
Welcome to Artis in Greenwich — a luxury townhome collection located in one of Calgary’s newest master-planned community. Greenwich spans 59 acres in NW Calgary and blends brownstone architecture with boutique urban living. Home to the Calgary Farmers’ Market West, the community offers an impressive selection of cafés, restaurants, walking paths, parks, and stunning views of WinSport and the Rocky Mountains. This townhome features 1,562 sq ft of thoughtfully designed living space, including a double-primary bedroom layout, a ground-level flex room with a full bathroom, in-floor heating, and a double attached garage. The ground level offers 268 sq ft with a spacious foyer, a versatile flex room currently used as a gym, a 3-piece bathroom, and direct access to the garage. The main level provides 637 sq ft of open-concept living with a bright kitchen, dining area, and living room. The upgraded kitchen package includes sleek white cabinetry with black hardware, stainless steel appliances, gas stove and a designer hood fan. The striking black herringbone-patterned tile backsplash frames the stove area beautifully, creating a focal point balancing the lighter elements of the kitchen. A large island with undermount sink and sleek chrome faucet creates a comfortable seating area to enjoy quick meals or is the perfect gathering spot. From kitchen, step onto the deck equipped with a gas BBQ line. The laundry room is just off the kitchen. The living room is warm and inviting with south-facing windows, an electric fireplace with brick surround, and access to a second balcony which is south facing and overlooks the central courtyard. Upstairs, you’ll find and additional 657 sq ft with two spacious primary bedrooms, each with its own ensuite — one a 5-piece and the other a 4-piece. Additional upgrades include glass panels on stairwells, undermount sinks with full-height tile and mirrors in the bathrooms, upgraded lighting and window coverings, and air conditioning. The double attached garage includes 2 wall heaters and opens up to a off-street double parking pad. The exterior showcases timeless brownstone styling with James Hardie siding, full brick accents, and stucco finishes, offering durability and low-maintenance living. Greenwich’s location is exceptional — just 20 minutes to downtown, quick access north or south, and under an hour to Canmore and Banff. With parks, playgrounds, and the Farmers’ Market within walking distance, this is urban-inspired living at its best. The sellers have been fortunate to have an excellent tenant in place, who is willing to remain should the buyer wish to purchase the property as an investment. (id:52784)
63 Discovery Ridge Circle Sw
Calgary, Alberta
Discover luxury and tranquility in this beautiful home, ideally situated deep within sought-after Discovery Ridge. From the inviting front verandah to the manicured garden with a statement pergola, every detail reflects comfort and elegance. The grand entry features soaring 14-foot ceilings, while the main floor offers hardwood and ceramic tile flooring, 9-foot ceilings, and large windows filled with natural light. A flexible front room works perfectly as a formal dining area or home office. The heart of the home includes a warm living room with corner fireplace and a chef-inspired kitchen with granite countertops, centre island, stainless steel appliances, and custom wood cabinetry. A window over the sink overlooks the private, magazine-worthy backyard oasis. The sunny breakfast nook opens to a private deck with BBQ gas hookup—ideal for entertaining. A 2-piece powder room, mudroom, and main-floor laundry off the oversized garage complete the level. Upstairs features a bright bonus room with vaulted ceilings, three generous bedrooms, and a spacious primary suite with a 5-piece ensuite including soaker tub, double sinks, and separate shower, plus a 4-piece main bath. Steps to a Tot Park and direct access to Griffith Woods. Lovingly maintained with numerous updates including NEW high-efficiency furnace, NEW hot water tank, upgraded sump pump with dual battery backup, newer garage door, and more—truly move-in ready. (id:52784)
3020 7 Street Sw
Calgary, Alberta
Nestled on a beautiful tree-lined street in the heart of Elbow Park, this charming character home offers timeless elegance and exceptional livability just steps from the Glencoe Club, top schools, river pathways, Mission, and an array of amenities. Originally built in 1920, the residence has been lovingly maintained and thoughtfully updated over the years, reflecting true pride of ownership while preserving its architectural integrity. Boasting over 3,600 sq. ft. of total living space, the home welcomes you with stunning curb appeal and a quaint front porch, perfect for morning coffee or evening unwinding.Inside, rich hardwood floors span the main level, where natural light fills the formal living and dining rooms, anchored by a beautiful fireplace that creates an inviting setting for entertaining. The spacious family room, complete with a second gas fireplace, opens seamlessly to the kitchen, featuring stainless steel appliances and functional flow for everyday living. A rare and highly desirable main floor primary retreat offers comfort and privacy, complete with its own ensuite. Upstairs, you will find two additional bedrooms with a shared bath, ideal for family or guests. The fully developed lower level expands the living space with yet another fireplace, a large games and media room, an additional bedroom or optional gym, its own ensuite, and ample storage throughout. Practicality meets charm with a mudroom that leads to a covered breezeway, connecting to the double detached garage and dedicated workshop, perfect for hobbyists or additional storage needs. Surrounded by beautifully curated hard and soft landscaping, the front and backyard spaces offer both serenity and functionality, an ideal setting for outdoor entertaining or family enjoyment. A rare opportunity to own a character home of this scale and condition in one of Calgary’s most prestigious inner city communities. (id:52784)
208 Starling Place Nw
Calgary, Alberta
The Columbia 26 by Brookfield Residential is a stunning, brand-new home available for immediate possession, offering nearly 2,600 sq. ft. of beautifully developed living space above grade, plus an undeveloped basement with a private side entrance. With four bedrooms upstairs, multiple living areas, and a dedicated home office, this home is thoughtfully designed for growing families who need both function and flexibility. A spacious and welcoming foyer sets the tone as soon as you step inside, with clear sightlines that draw you through to the bright and open main living area at the rear of the home. Expansive windows line the back wall, filling the space with natural light throughout the day and creating an airy, uplifting atmosphere. At the heart of the home is a chef-inspired central kitchen that blends style and practicality. It features a large island perfect for gathering, a chimney-style hood fan, built-in wall oven and microwave, and a gas cooktop. An oversized pantry with a 2nd working kitchen connects directly to the mudroom for seamless grocery drop-off and everyday convenience. The kitchen flows effortlessly into the dining and living areas, making it an ideal layout for entertaining or spending time together as a family. Rich wood tones and a classic, timeless finish package carry throughout the home, offering both immediate appeal and lasting value. A private main floor flex room with double doors provides a quiet space for a home office or study. The cozy central gas fireplace enhances the living room, making winter evenings feel extra inviting. The main level is rounded out with three separate closets, a generous mudroom, and a convenient two-piece powder room. Upstairs, a central bonus room creates a smart separation between the primary suite and the other bedrooms, giving everyone their own sense of space. The primary bedroom overlooks the backyard and features a spacious ensuite complete with dual sinks, a walk-in shower, a relaxing soaker tub, and an oversized walk-in closet. Three additional well-sized bedrooms offer a mix of walk-in and double closets and are perfect for children or guests. A full bath and dedicated laundry room add everyday ease to the upper floor. The basement remains undeveloped and full of potential, with rough-ins already in place and a private side entrance - ideal for future customization. Situated in the vibrant new community of Starling/Moraine, this home comes with Alberta New Home Warranty along with the builder’s warranty, giving you confidence and peace of mind when purchasing this exceptional new home. (id:52784)

