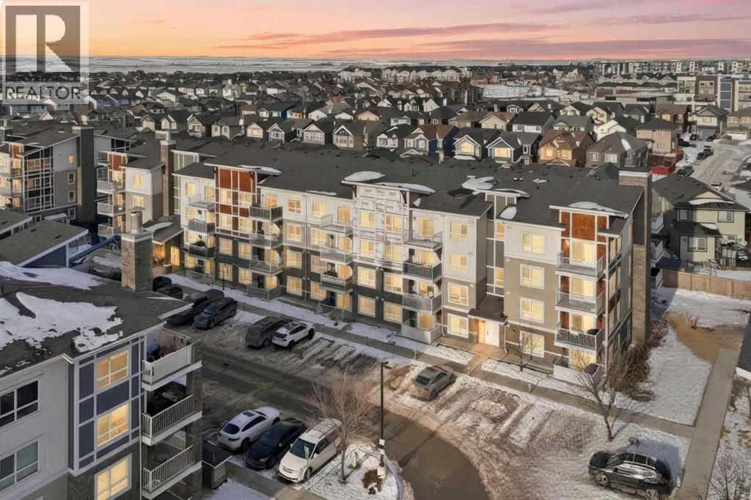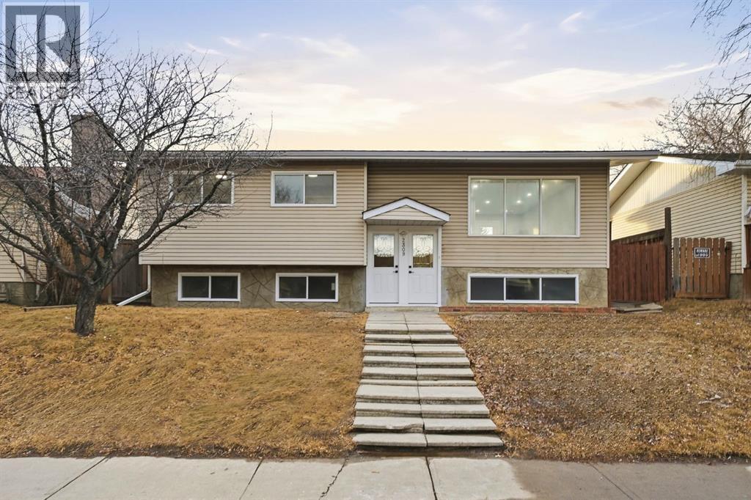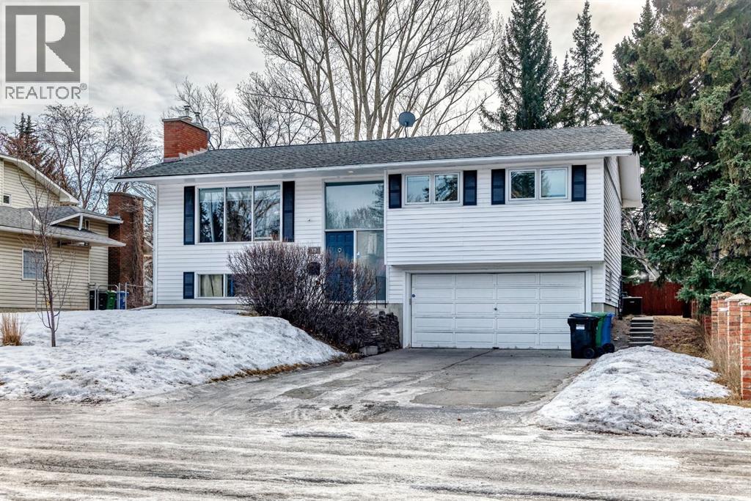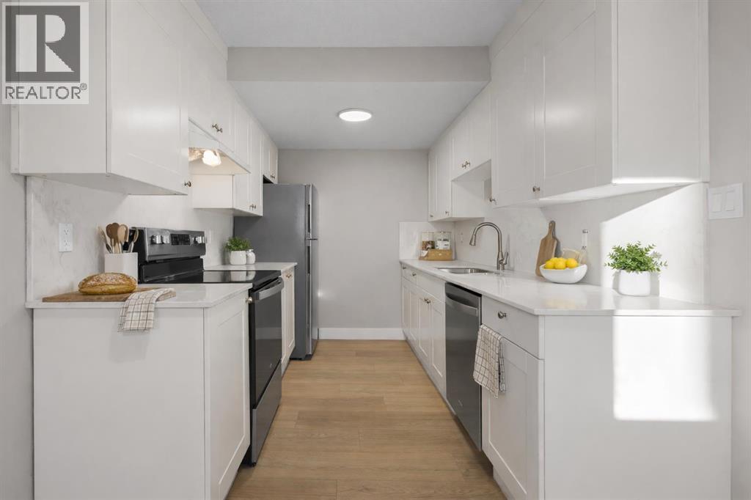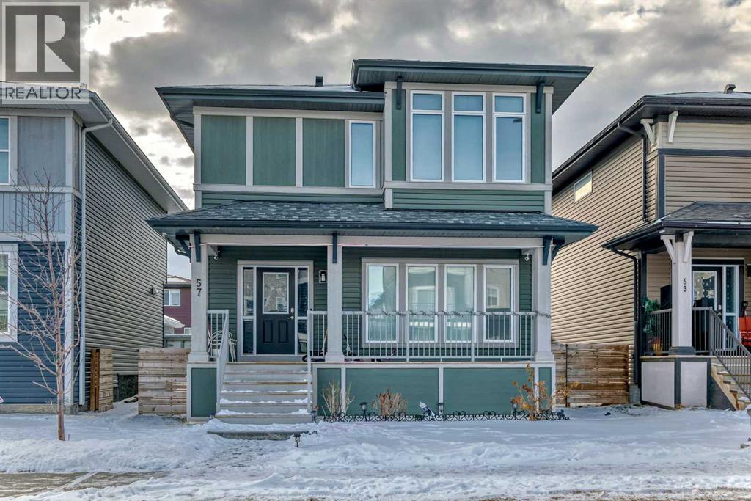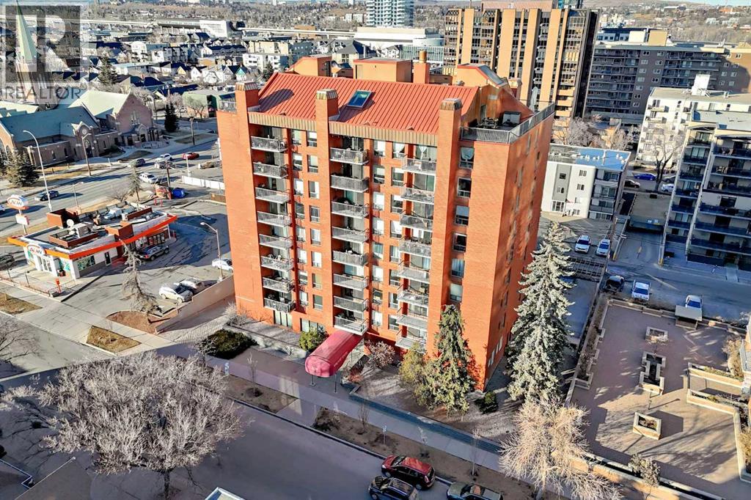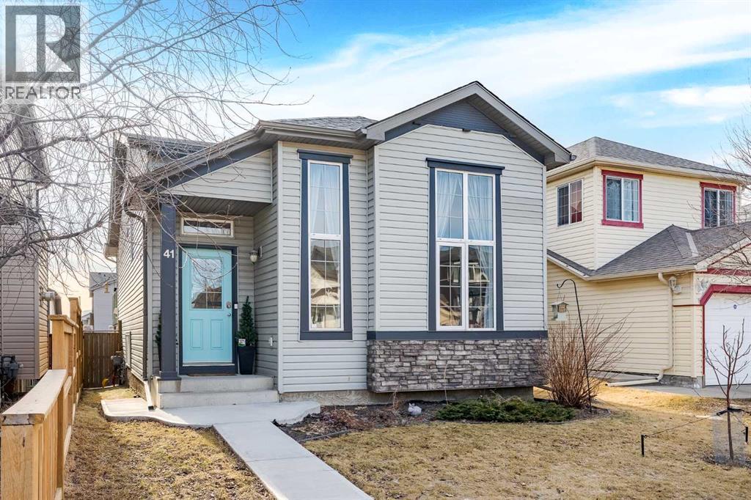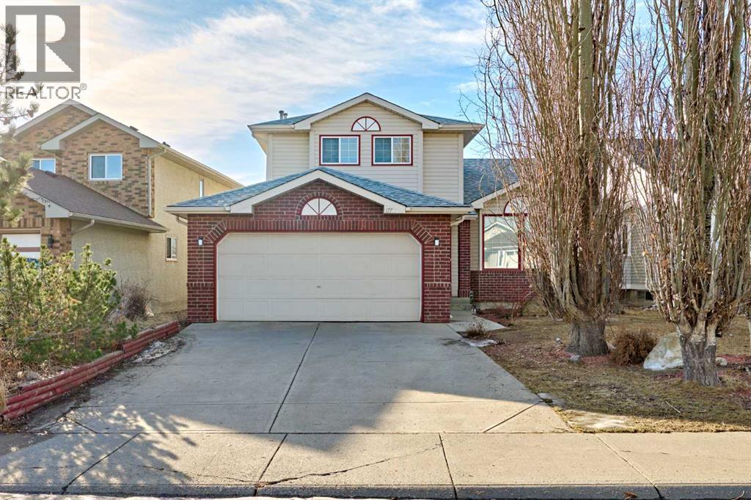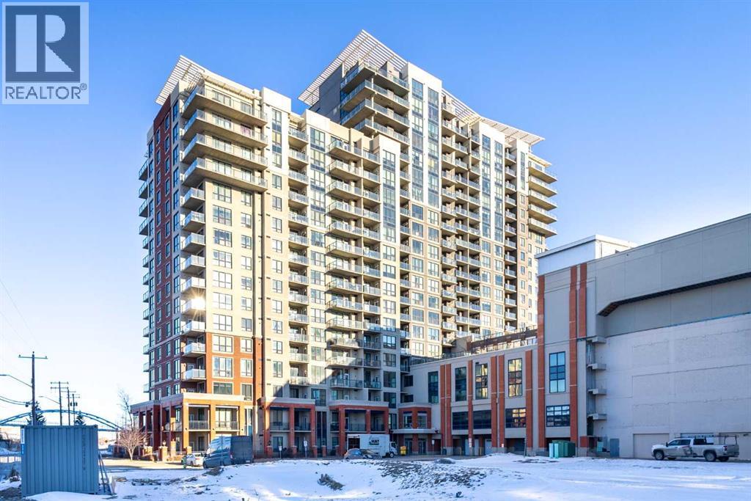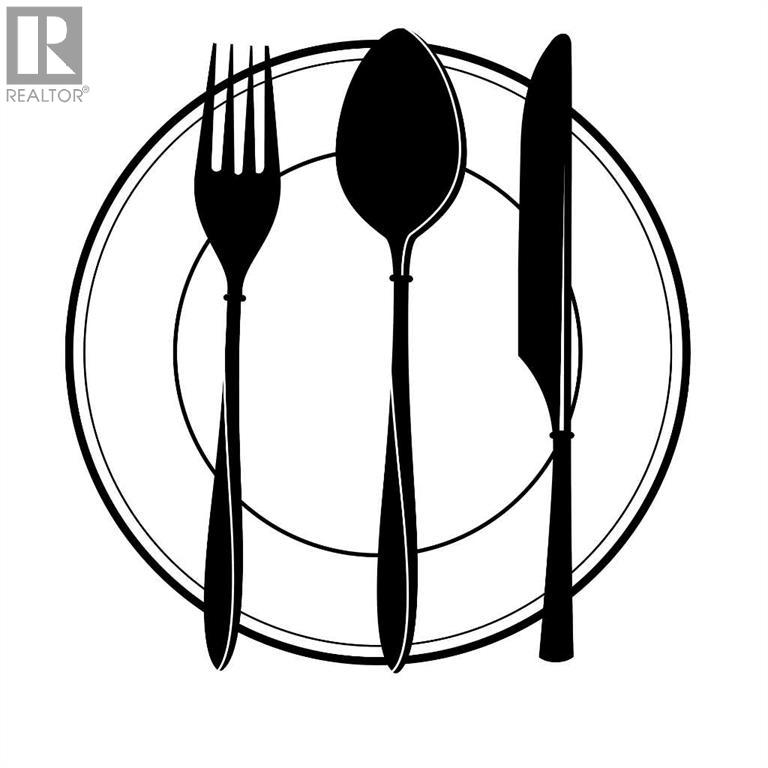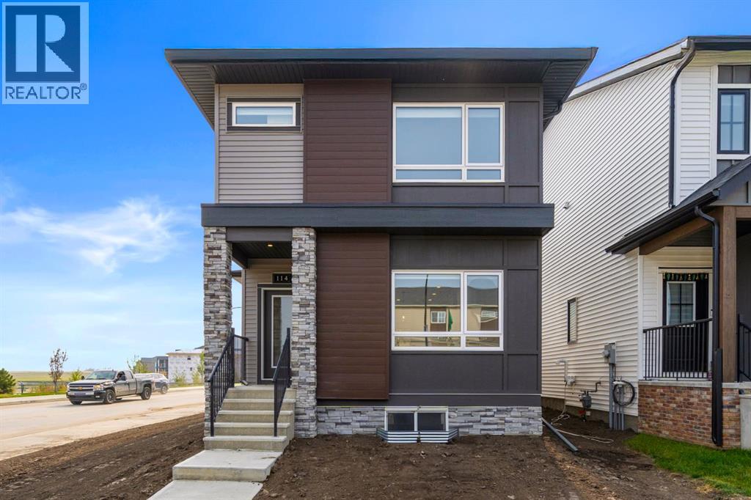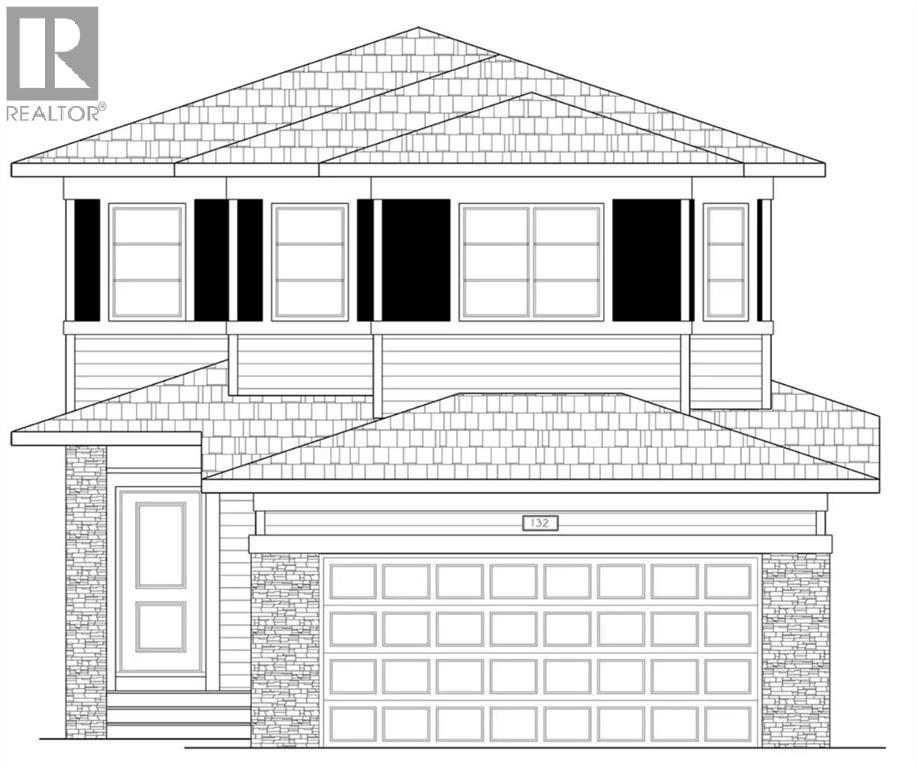5304, 302 Skyview Ranch Drive Ne
Calgary, Alberta
Move-in ready third-floor condominium with heated underground titled parking and additional storage, located in a well-maintained four-storey building. This 2-bedroom, 2-bathroom home offers 809 square feet of functional living space with a bright open-concept layout connecting the kitchen, dining, and living areas.The kitchen features stone countertops, stainless steel appliances, ample cabinetry, and a built-in workstation. Large windows provide natural light throughout, while the living area offers access to a private balcony.The primary bedroom includes a walk-through closet and private ensuite. The second bedroom provides flexibility for guests, a home office, or shared living. Heated underground titled parking and additional storage add everyday convenience.Located in Skyview Ranch with convenient access to Deerfoot Trail, Stoney Trail, Metis Trail, public transit, and nearby amenities. (id:52784)
2309 50 Street Ne
Calgary, Alberta
Welcome to this fully renovated, east-facing bi-level home located in the established community of Rundle, situated on a large 50 x 110 ft lot. The main floor offers a bright and functional layout featuring a modern kitchen, dining area, spacious living room, convenient laundry, a full bathroom, two bedrooms, and a primary bedroom with a 4-piece en-suite. The fully renovated basement includes an illegal suite with a separate entrance, complete with its own kitchen, large living room, two bedrooms, a full bathroom, and private in-suite laundry—ideal for extended family or rental potential. The property also features a detached oversized double garage along with an additional parking pad in the backyard, providing ample parking and storage. Conveniently located close to elementary, junior high, and high schools, public transit including bus routes and LRT station, shopping, and other amenities, this home presents an excellent opportunity for both homeowners and investors. (id:52784)
12 Varbow Place Nw
Calgary, Alberta
Updated home in walkable Varsity Village(this area features oversized neighbouring lots) on a quiet cul de sac (very private very little traffic with only one traffic entrance to this neighbourhood) perfect for a downsizing couple or family (4-5 bedrooms, three full bathrooms. The fully fenced, spacious large back yard backing onto a pedestrian path walkway creates a park like setting. Main floor features a modern open concept kitchen overlooking living room space (newer gas fireplace) with hardwood flooring throughout, granite countertops, lots of cabinetry, overlooking both the front and back yards. The dining room area walks out onto a very spacious deck (double tiered), perfect for barbequing and entertaining. The 4 piece ensuite bathroom on the upper floor features a large walk in shower with Grohe fixtures, and a double sink vanity in marble. The other 2 spacious bedrooms on the main floor share a main 4 piece bath. The downstairs was fully renovated in 2017 with luxury vinyl plank flooring, family room with a gas fireplace, 4th bedroom and a glass shower in a 3 piece bath. Walk up rear entrance from the lower level. Most amenities are within a 10 minute walk in any direction - Market Mall, U of C, University District, Brentwood Village, and Northland. Brentwood C Train station Several schools for all ages and both Foothills Campus and Alberta Children's Hospital, are within a 5-10 minute drive. Non smoking home, double attached garage.Upgrades over the last few years: Basement renovations (2017), Upstairs renovation (2010), Upstairs bathroom renovations, Grohe shower fixtures (2012), Back deck (2015), Maytag dishwasher (2025)Has central A/C which has upgraded parts as of 2024, Upgraded roof shingles (2009), Kenmore stove and refrigerator (2010), 2 gas fireplaces installed (2011), Hot Water Tank (2024), Hi efficiency furnace (2005), Newer windows (2005) (id:52784)
6, 4515 7 Avenue Se
Calgary, Alberta
Turn-key and fully renovated, this move-in ready townhome is an ideal opportunity for first-time buyers, young families, or investors looking for a property that requires absolutely no work. Offering nearly 1,500 sq ft of finished living space across three levels, this home combines modern upgrades with a functional, family-friendly layout. The bright main floor features a comfortable living area that flows seamlessly into the fully renovated kitchen, complete with quartz countertops, stainless steel appliances, modern cabinetry, and space for dining. A convenient 2-piece powder room adds everyday functionality, making the main level perfect for both daily living and entertaining. Upstairs, you will find three well-sized bedrooms with brand new carpet, along with a fully updated 4-piece bathroom featuring a newly tiled tub and shower surround. The fully finished basement adds valuable bonus living space with pot lights throughout and a separate laundry room, ideal for a family room, home office, gym, or flex space. Thoughtful upgrades are found throughout the home, including quartz countertops throughout, luxury vinyl plank flooring, new carpet, fresh paint, new doors, updated baseboards and casing, and modern lighting, creating a clean and cohesive contemporary feel from top to bottom. Located in a family-friendly community, this home is within walking distance to schools and playgrounds and is conveniently close to shopping, restaurants, public transit, and Marlborough Mall. With 3 bedrooms, 1.5 bathrooms, a fully finished basement, and immediate possession available, this property is vacant, easy to show, and ready for immediate occupancy. (id:52784)
57 Cornerstone Manor Ne
Calgary, Alberta
COME OUT TO SEE THIS GREAT HOME IN THE HEART OF NORTHEAST COMMUNITY Stunning property in Cornerstone with 3 bedrooms and 2 1/2 bathrooms. A stylish and functional home featuring an open-concept design, abundant natural light and well-appointed living space. Bright and spacious with North facing entry and charming front patio which is perfect for morning coffee, evening chats or welcoming guests with style and comfort. Beautifully interior, including kitchen, big size island, dining, living, and bathrooms! Enjoy the convenience of a back-attached double car garage offering secure parking and added direct access to the home. Minutes from major amenities like FreshCo, Shoppers, McDonalds and east-Indian stores. Book a showing now because this home will be gone fast. (id:52784)
306, 1334 14 Avenue Sw
Calgary, Alberta
Renovated NW-facing corner unit in the heart of Calgary’s Beltline. This 900+ sq ft, 2-bedroom, 1.5-bath condo was updated in 2025 and features new flooring, fresh paint, updated trim, new appliances, and upgraded bathrooms. The bright open-concept layout connects the living, dining, and kitchen areas—ideal for entertaining or everyday living. Large windows provide excellent natural light, while the private NW balcony offers stunning sunset views. The spacious primary bedroom includes a walk-in closet and 2-piece ensuite. The second bedroom is generously sized and conveniently located next to the updated 4-piece main bathroom. Enjoy the convenience of a large in-suite laundry room with full-size washer/dryer and extra storage. Additional features include one assigned underground heated parking stall, one storage locker, concrete construction, and pet-friendly living with board approval. Steps to 17th Ave, restaurants, cafés, grocery stores, fitness centers, public transit and LRT, Connaught School (K–6), Western Canada High, and downtown. A bright, move-in-ready home in one of Calgary’s most sought-after inner-city communities. (id:52784)
41 Covebrook Close Ne
Calgary, Alberta
Good morning Beautiful! Nestled on a quiet street within walking distance to schools, parks, and playgrounds, this extensively renovated and meticulously maintained, modified, bi-level showcases a seamless, well-planned layout and offers approximately 2,120 sq.ft of thoughtful design. Featuring a professionally finished lower level, soaring ceilings, and a sunny south-facing backyard, this home perfectly blends comfort and style. As you enter, the front great room immediately impresses with 12' ceilings, floor-to-ceiling windows, an open and airy feel, and a stunning crystal fandelier that creates an elegant focal point while maintaining warmth and comfort for everyday living. The upper level features a bright and functional layout with a fully renovated kitchen(2022), custom full-height cabinetry, granite countertops, stainless steel appliances, LED pot lights with dimmers, pendant lighting over the island, and a frosted glass pantry door, all flowing seamlessly into the adjoining dining room. Two generously sized bedrooms and a beautifully renovated bathroom(2022) with porcelain tile flooring, a glass and porcelain tiled shower with niche and sliding glass door, quartz countertops, custom cabinetry, and updated lighting complete this level, along with a convenient main floor laundry area equipped with a newer (2022) front-load washer with steam, dryer, and folding counter. The bright lower level features large windows that fill the spacious family room with abundant natural light, complemented by a cozy corner gas fireplace. This level also includes a generous guest bedroom, a beautifully renovated (2022), four-piece bathroom with porcelain tile and quartz countertops, and an oversized under-stair storage area. And there’s more… Additional renovations completed in 2022 include fresh interior paint, new trim, updated knockdown ceiling texture, and new carpet in the lower level and bedrooms—creating a cohesive, modern feel throughout the home. Outside, enjoy th e underground sprinklers with 3 zones, fenced south-facing backyard with partially covered upper deck, a poured concrete patio and front walkway (2022), while additional upgrades include hail-resistant shingles (2025), new siding on the west facade of the house (2025), and an oversized, insulated & drywalled, double detached garage. Located just minutes from parks & playgrounds, schools, shopping, transit, Stoney Trail, and Deerfoot access, this beautifully renovated, move-in ready home combines quality finishes, functional design, and an exceptional location. (id:52784)
177 Harvest Hills Drive Ne
Calgary, Alberta
Welcome to this warm and inviting home in the sought-after community of Harvest Hills, known for its quiet streets, walking paths, parks, and easy access to everyday amenities. With quick connections to major roads such as Deerfoot Trail, shopping, schools, and the Calgary International Airport, this location offers both comfort and convenience for busy families and professionals.Inside, the main floor features a full kitchen with a bright dining nook, along with a dedicated dining room that flows into the family room, where high vaulted ceilings create an open and welcoming feel. A half bathroom, main-floor washer and dryer, and a functional office/den with built-in desk, cabinets, and drawers add everyday practicality.Upstairs, the primary bedroom offers a comfortable retreat with a walk-in closet and full ensuite bathroom. Two additional bedrooms and another full bathroom provide plenty of space for family or guests.The fully developed basement is a great bonus space, offering a large recreation room with a wet bar, flexible space for a gym, games area, or hobby room, and a full bathroom — perfect for relaxing or hosting friends.Recent upgrades include BRAND NEW CARPETS and NEW PAINT on the main and upper levels, central vacuum, central air conditioning, and a ROOF REPLACED IN LATE 2025 with durable Class 4 asphalt shingles, giving you peace of mind for years to come. (id:52784)
1003, 8710 Horton Road Sw
Calgary, Alberta
Designed for effortless daily living, this north-facing 10th-floor condo combines skyline views with immediate access to transit and on-site amenities. Featuring 9-foot ceilings, an open-concept layout, freshly painted interiors, and expansive windows, this home feels bright, modern, and move-in ready. The kitchen is designed for both everyday living and entertaining with maple cabinetry, sleek upper storage, black appliances, a brand-new refrigerator (2025), modern fixtures, and a generous breakfast bar anchoring the living space. The bright living room flows seamlessly to a cozy balcony where you can enjoy breathtaking downtown and mountain vistas while grilling on the natural gas hookup, perfect for summer barbecues and year-round enjoyment. The primary bedroom offers comfortable accommodation while the versatile den provides the perfect space for a home office or guest room, plus the convenience of in-suite laundry with a new stacked washer and dryer (2024) simplifies everyday chores. This pet-friendly, professionally managed building offers 24-hour security, heated underground parking, three high-speed elevators, a party room, a modern lobby with updated furniture, a sunroom on the 17th floor, and a serene rooftop garden where panoramic downtown views create the perfect backdrop for relaxation. One of the building’s standout features is direct heated underground access to Save-On-Foods and the Shops at Heritage, along with a pedestrian bridge providing a short walk to the Heritage LRT Station for quick downtown access. For outdoor enthusiasts, nearby bike trails, Glenmore Reservoir, Fish Creek Park, and numerous green spaces offer endless recreation options. Whether you're a first-time buyer, investor, or young professional seeking low-maintenance urban living, this exceptional home delivers comfort, convenience, and style in one of Calgary's most connected neighborhoods. Don't miss this opportunity to make this your new home! (id:52784)
123 Restaurant Bay
Calgary, Alberta
Seize the chance to own a beloved, long-standing Pakistani restaurant in a prime Southwest Calgary location. Celebrating over 10 successful years in business, this establishment has built a loyal following and boasts a stellar reputation, reflected in its fantastic customer reviews.Recently renovated, the interior is fresh, inviting, and ready for a new owner to take the reins without immediate overhead. The location is exceptional, offering high visibility and customer convenience with an abundance of dedicated parking.This is a rare turn-key opportunity to acquire a fully operational restaurant with a decade of goodwill and proven success in a sought-after community. Serious inquiries only. (id:52784)
114 Lewiston Way Ne
Calgary, Alberta
Built by Airdrie’s premier and award-winning builder, McKee Homes is now proud to offer its stunning homes in the vibrant new community of Lewiston in North Calgary.This beautiful 1880-square-foot home sits on a desirable corner lot and offers the perfect blend of functionality, style, and thoughtful design. Located directly across from a park, it, this home is ideal for families seeking space, convenience, and comfort.The main floor features a spacious bedroom and full bathroom, perfect for guests, multigenerational living, or a private office. The open-concept living and dining area is warm and inviting, complemented by a modern kitchen with elegant finishes and ample storage.Upstairs, you'll find three generously sized bedrooms, including a relaxing primary suite with a walk-in closet and private ensuite. A second full bathroom and a large bonus room provide added space for entertainment, work, or relaxation.Enjoy the outdoors in your east-facing backyard with a deck perfect for morning sun and cozy evening gatherings. A double detached garage adds convenience, and the setting is truly special with the west-facing front.Don’t miss your chance to own this versatile and beautifully located home built by one of Alberta’s most trusted builders—McKee Homes in Lewiston! (id:52784)
132 Lewiston Drive Ne
Calgary, Alberta
Welcome to this beautifully designed 26-foot-wide home perfectly situated on a 36-foot-wide traditional lot, backing onto peaceful green space. Thoughtfully crafted for modern living, this home offers exceptional design, spacious interiors, and premium features throughout. The main floor features a bright open-concept layout that seamlessly connects the great room, dining area, and kitchen—ideal for entertaining or family gatherings. The kitchen is equipped with a large island, quartz countertops, and a convenient butler’s pantry, providing additional storage and prep space. A main floor den or office offers the perfect work-from-home setup or guest space, complemented by a full bathroom on the same level. Large rear windows and patio doors lead to a rear deck, where you can relax and enjoy beautiful green space views. Upstairs, the home offers four spacious bedrooms, including a primary suite with a walk-in closet and a luxurious 5-piece ensuite featuring a soaker tub, double sinks, and a tiled shower. The additional bedrooms are well-sized and share a modern main bathroom. A lifestyle room with a tray ceiling provides a great secondary living area—perfect for a media space, playroom, or family lounge. This home also includes elegant railings on the stairs, a side entrance, and a 9-foot basement ceiling height, providing excellent development opportunities. The property’s thoughtful layout, premium finishes, and private setting backing onto green space make it the perfect home for families seeking comfort, style, and convenience. (id:52784)

