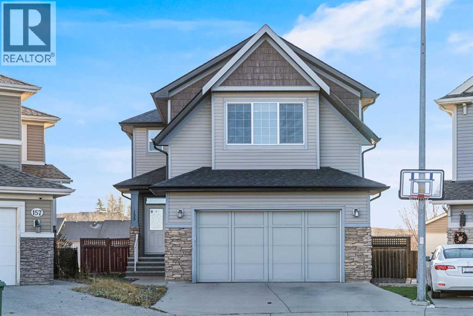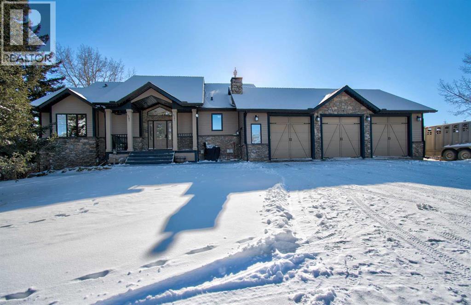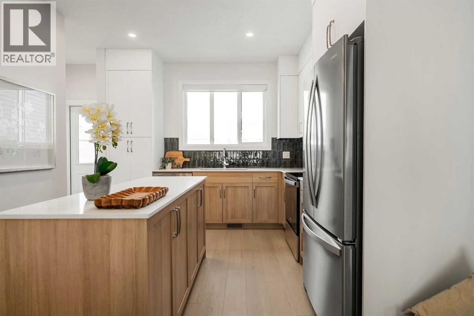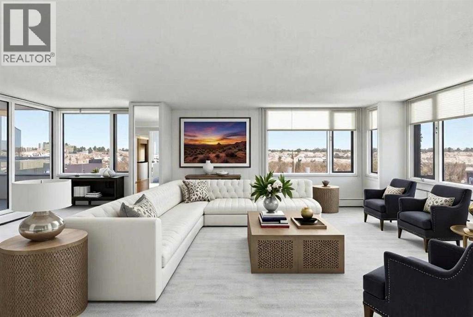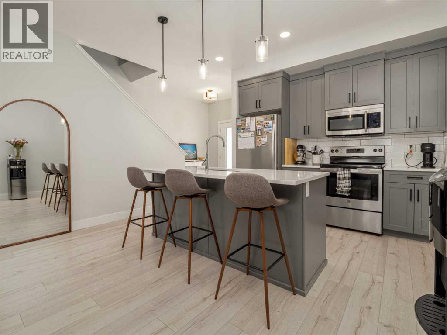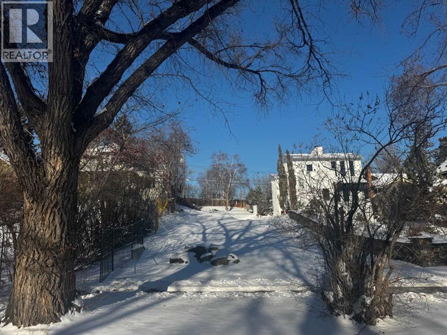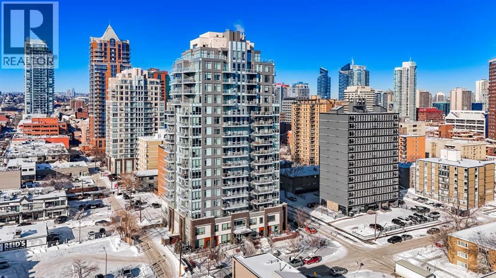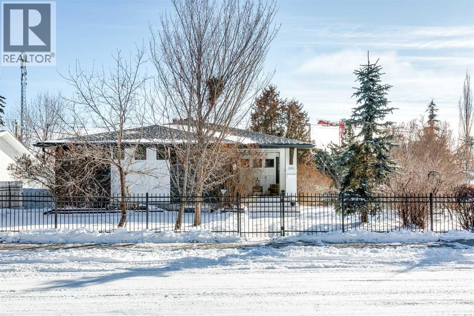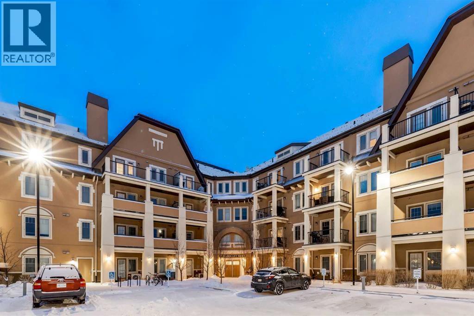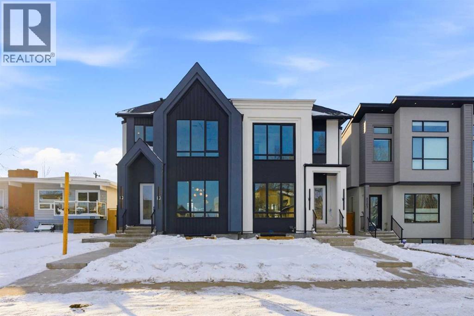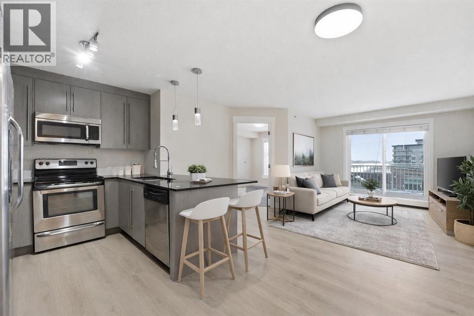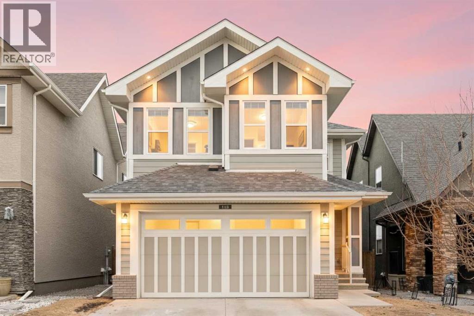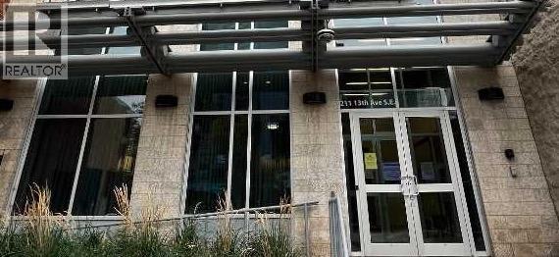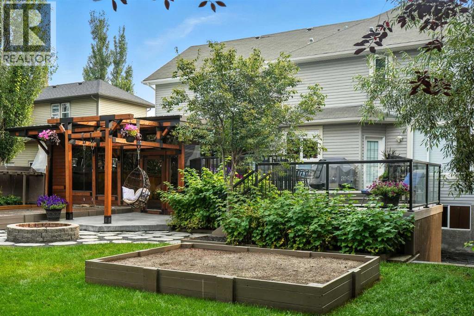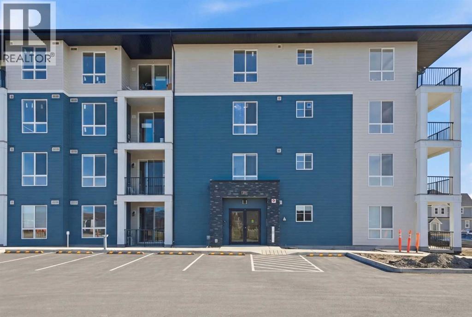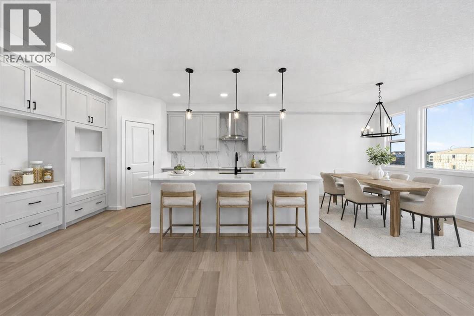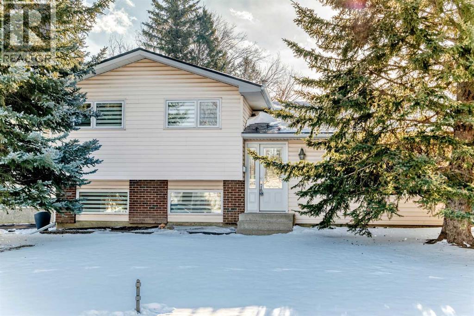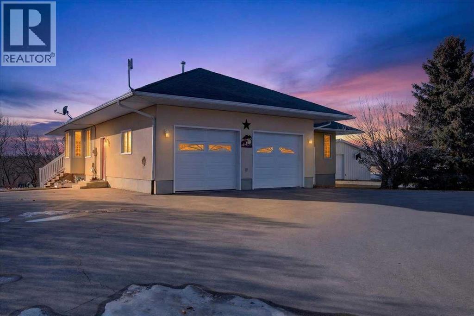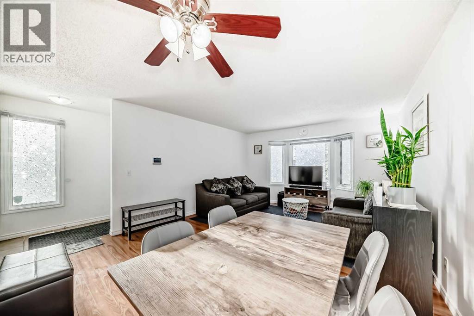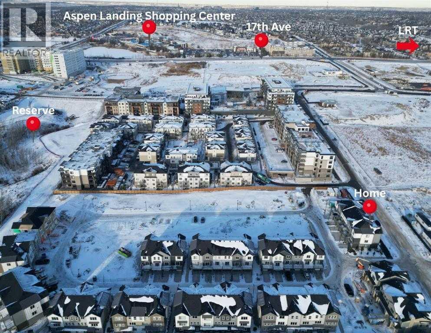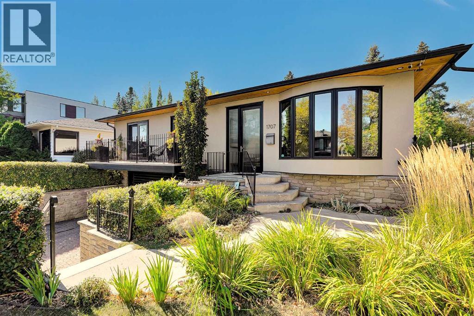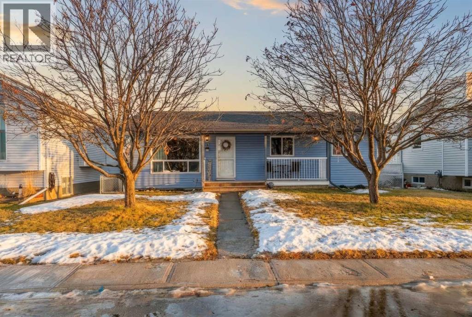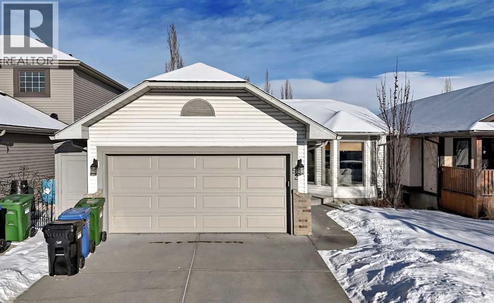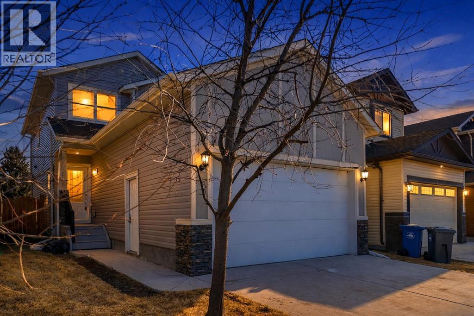153 Heritage Bay
Cochrane, Alberta
Tucked away on a quiet, family-friendly cul-de-sac in beautiful Cochrane, this fully finished, original-owner home offers the perfect blend of space, comfort, & an unbeatable natural setting. Backing onto walking paths & a picturesque ravine, & set on a large pie-shaped lot, this property delivers privacy, stunning views, & room for the whole family to grow. Step inside to a spacious front entry & a bright, open-concept main floor featuring 9’ ceilings & rich hardwood flooring. A versatile main floor den provides an ideal home office or flex space. The mudroom is an additional feature with a double closet for ample storage. It is conveniently tucked behind a stylish barn door off the garage—keeping everyday life organized & out of sight. The kitchen is both beautiful & functional, highlighted by oversized cabinetry, granite countertops, stainless steel appliances, a large corner pantry, & an island with breakfast seating. (New stove & dishwasher – 2024; refrigerator – 2025.) The adjacent dining area overlooks the ravine, creating a stunning backdrop for family meals. Step out onto the sun-drenched deck & huge backyard—the perfect place to unwind while the kids play. Enjoy the same ravine views from the living room which is anchored by a cozy gas fireplace. Upstairs a large & sunny bonus room has vaulted ceilings, a wet bar, & offers flexible living space while capturing lovely mountain views! A dedicated upper laundry room provides excellent storage & everyday convenience. Now onto the spacious primary bedroom - a true retreat featuring a walk-in closet, tons of natural light & a 5-piece ensuite with southeast mountain views, corner soaker tub, double vanity, & private water closet. Finishing the upper level are two more generously sized bedrooms, both with double closets. They share a thoughtfully designed Jack & Jill 4-piece bathroom with a separate water closet—ideal for busy mornings. Downstairs the professionally finished basement (2023) is bright & welcoming, complete with egress windows, a recreation room, games area, a massive 4th bedroom, & a beautiful 4-piece bathroom—perfect for guests, teens, or extended family. Brand new hot water tank in 2024 too! The location of this home is exceptional. Playgrounds are just a short walk away, & the community offers extensive pathways, green space, & a strong sense of connection. You’re less than 10 minutes to downtown Cochrane, 40 minutes to downtown Calgary, 20 minutes to Crowfoot shopping, & only an hour from the mountains in Banff. With the new Highway 1A/22 interchange set for completion in 2026, commuting will be even more convenient. Cochrane is celebrated for its small-town charm, western character, stunning Rocky Mountain views, & outstanding quality of life—offering more space & value while keeping city amenities within easy reach. This is a rare opportunity to own a lovingly maintained, move-in ready family home in a growing, sought-after community. Book your showing today. (id:52784)
274181 Range Road 23
Rural Rocky View County, Alberta
OPEN HOUSE SATURDAY FEBUARY 28, 2026 from 1-4pm! Amazing opportunity just outside of Airdrie! This 31.78 +/- acre very private and sheltered country retreat must be seen! Upon entering the 1,905+/- WALK-OUT BUNGALOW you are greeted by hardwood floors, huge windows, VAULTED ceilings, pot lights, and a very open layout. The gourmet kitchen is includes custom cabinetry, a large breakfast bar, upgraded counter tops, stainless steel appliances, and loads of storage. The living room is very spacious and offers a stone covered gas fireplace as a focal point. The primary retreat is huge with big windows and a spa like 5 pce ensuite featuring a jetted tub, walk-in shower, and a fantastic closet. There is a secondary bedroom on main floor currently being used as an office. Completing the main floor is a huge laundry/mudroom that leads to the triple attached heated garage that has enough space for your vehicles and toys. The lower level is fully finished with in-floor heat and offers three additional bedrooms, a wet bar, and a great sized recreation /games room. Outside you will find a small barn and a 36x48 shop with an overhead door with additional storage (both with power). There are 10 acres +/- of newly seeded hay/pasture land and an insulated chicken coup/shed. The yard is beautifully landscaped with fruit trees, berry bushes and perennials. The exterior of the house has programmable LED lighting recently installed as well! This property really must be seen to be appreciated! Call for more details or to schedule a private viewing. (id:52784)
14406 15 Street Ne
Calgary, Alberta
Welcome to the Charlotte by Partners, a beautifully designed no condo fee townhome offering functional and stylish living space in the growing North Calgary community of Keystone Creek. This brand new home delivers thoughtful design, everyday practicality, and long term value, all backed by full new home warranty coverage. The main floor features 9 foot ceilings and a bright open concept layout anchored by a rear kitchen designed for both daily living and entertaining. Highlights include full height cabinetry with risers to the ceiling, quartz countertops, a custom tile backsplash, a central island, a chimney style hood fan with built in microwave, an upgraded electric range, and a gas line rough in to the kitchen for future flexibility. The spacious dining and living areas at the front of the home are filled with natural light, creating a warm and welcoming atmosphere for family and guests. Upstairs, the primary suite offers a walk in closet and a private ensuite with dual sinks and an upgraded walk in shower. Two additional bedrooms, a full bathroom, and convenient upper level laundry complete the second floor with a layout that works for families, professionals, or investors alike. The unfinished basement includes rough in plumbing and excellent potential for future development, allowing you to customize the space to suit your needs. At the rear of the home, a gravel parking pad with alley access provides off street parking and future garage potential, along with a barbeque gas line for added outdoor convenience. Keystone Creek is one of North Calgary’s newest communities, offering pathways connected to the regional trail system, naturalized wetlands, and thoughtfully planned green spaces. Residents enjoy quick access to everyday amenities including grocery stores, restaurants, childcare, and healthcare services. Stoney Trail and Deerfoot Trail are minutes away, providing convenient access to CrossIron Mills, downtown Calgary, and YYC International Airport. Moder n design, upgraded finishes, and no condo fees make the Charlotte an exceptional opportunity in North Calgary. Book your private showing today and see why this townhome stands out in Keystone Creek. (id:52784)
1001a, 500 Eau Claire Avenue Sw
Calgary, Alberta
Located along the Bow River in the heart of Eau Claire, this 10th-floor residence at Eau Claire Estates represents one of Calgary’s most prestigious riverfront addresses and offers a combination of size, layout, and features that are increasingly difficult to replicate.Spanning nearly 1,600 sq. ft. of interior living space, this 2-bedroom, 2-bathroom home is defined by its scale and flexibility. The layout is exceptional, featuring expansive principal rooms, excellent separation between living and sleeping areas, and two private balconies—one with a north-facing exposure overlooking the Bow River, and the other south-facing toward the city skyline.A standout and increasingly rare feature is the inclusion of two titled underground parking stalls, a meaningful differentiator within the building and a major value driver for both full-time and part-time residents.The home is well maintained and fully functional in its current condition, offering buyers multiple paths forward: enjoy it as-is, refresh cosmetically over time, or reimagine the space to suit a more modern aesthetic. For those considering a more comprehensive update, professional architectural drawings and interior finish specifications are available, providing a clear vision for future potential.Eau Claire Estates is a solid concrete complex known for its privacy, security, and full-service lifestyle. Amenities include 24-hour concierge and security, a health club with fitness centre, indoor pool and hot tub (currently undergoing a complete renovation and expected to reopen later this summer), car wash, bike storage, resident lounge, and beautifully maintained common areas. Condo fees include all utilities, including electricity, heat, water, and central air conditioning.Steps from Prince’s Island Park, the Bow River pathway system, downtown core, and Eau Claire’s shops and restaurants, this is an opportunity to secure space, parking, and location in one of Calgary’s most established riverfront com munities. (id:52784)
4359 Fairmont Gate S
Lethbridge, Alberta
Welcome to this exceptional home in Southbrook. With 1,587 sq ft of developed space, this home offers a rare opportunity and excellent value. Thoughtfully designed and beautifully finished, this 3 bedroom, 2.5 bathroom home with a dedicated office delivers both style and function.The open-concept main floor features a spacious dining area and a stunning kitchen, complete with quartz countertops, a large island, extended eating bar, and a modern, cohesive color palette. The living room offers plenty of space, perfect for large furniture and comfortable movie nights. The bright front den is filled with natural light from oversized windows, creating the ideal work-from-home space or dedicated playroom for families. A rear mudroom entrance adds everyday convenience, complete with a discreet half bath just off the entry.Upstairs, you’ll find three generous bedrooms, including a spacious primary retreat with double sinks, ample counter space, and a large walk-in closet. Quartz countertops continue throughout the upstairs bathrooms, and you’ll love the high-end Hunter Douglas window coverings throughout the home, offering privacy without sacrificing natural light. Laundry is conveniently located on the second floor. The home also features central air conditioning for comfort on hot summer days.The fully fenced yard is ideal for families and pets. Landscaping is complete with a rear concrete patio, sidewalk, and a double parking pad that could serve as the future location of a garage. The basement has the potential to develop an additional 700 sq ft and already includes rough-ins for a future bathroom.Located in sought-after Southbrook, enjoy quick highway access and close proximity to Costco, Walmart, Superstore, and the college, making daily life effortless. Dr. Robert Plaxton Elementary School is right down the street, along with playgrounds and walking paths. Don’t miss the opportunity to make this beautiful home in a fantastic community yours. (id:52784)
1416 Premier Way Sw
Calgary, Alberta
1416 Premier Way SW | Mount Royal Development Opportunity. Prime 50' × 183' (9,150 sq ft | 850.85 sq m) estate lot in Calgary’s prestigious Mount Royal. A rare deep parcel offering exceptional redevelopment potential in one of the city’s most established luxury communities. Substantial pre-construction work is already complete — saving time and upfront costs. The existing structure has been removed and the site fully cleared. Completed due diligence includes: 2025 Real Property Report, asbestos remediation complete and lot cleared. This is a true BUILD OPPORTUNITY. Ideally located just minutes from the renowned Glencoe Club and close to multiple parks, a public library, community tennis courts, and a local outdoor pool. Walk to the amenities along 14th Street SW, currently undergoing thoughtful regeneration with strong potential to become a vibrant “High Street” destination. An exceptional opportunity to build in one of Calgary’s most sought-after inner-city neighbourhoods. (id:52784)
908, 1501 6 Street Sw
Calgary, Alberta
Welcome to The Smith Building—where modern design meets unbeatable inner-city convenience. This exceptional one-bedroom condo is the perfect opportunity for a first-time buyer seeking stylish urban living or an investor looking for a turnkey rental in one of Calgary’s most vibrant communities.Located in the heart of the Beltline, you’re just steps from the energy of 17th Avenue, surrounded by hundreds of restaurants, cafés, boutiques, and nightlife options. Everything you need is right outside your door, making this home as convenient as it is desirable.Inside, the bright and thoughtfully designed open-concept layout is enhanced by soaring 9-foot ceilings and sleek custom laminate flooring throughout. The contemporary kitchen is both functional and elegant, featuring pristine quartz countertops, high-end stainless steel appliances (a new dishwasher was recently installed), and ample space for cooking and entertaining. The living area flows seamlessly to an expansive southwest-facing balcony—perfect for soaking up Calgary’s sunshine and enjoying warm evenings with city views. The spacious primary bedroom offers a serene retreat with amazing views, while the stylish 4-piece bathroom boasts heated tile floors for added comfort. With Low Condo fee’s of only $425.86 per month, TITLED Underground Heated Parking and a TITLED Storage locker as well as a Secure Bike Storage room and Party Room amenaties this Condo makes the short list for a Newer build in the Beltine of exceptional Value. This condo offers both style and functionality in an unbeatable location. Don’t miss your chance to own a beautifully finished home in one of Calgary’s most dynamic neighbourhoods (id:52784)
8248 5 Street Sw
Calgary, Alberta
Located on a large corner lot in the established community of Kingsland, this bungalow offers space, flexibility, and a layout that works for a variety of living situations.The main floor features exposed brick accents and thoughtful updates throughout. Upstairs you’ll find a generous primary bedroom with its own ensuite, plus a convenient half bath connected to the main living space. An office/den and dedicated laundry room/mudroom on the main floor adds practical day-to-day function.The basement includes an illegal suite with two bedrooms, one full bathroom, a full kitchen, and separate laundry. Well suited for extended family or additional income potential.Outside, the 24’ x 24’ detached double garage provides ample parking and storage. The corner lot offers extra outdoor space, and the location puts you close to transit, shopping, schools, and major routes. A solid property in a well-connected neighbourhood. (id:52784)
316, 30 Mahogany Mews Se
Calgary, Alberta
Welcome to this AIR-CONDITIONED 2 BEDROOM, 2 BATHROOM, 898 SQ FT CORNER UNIT in the heart of MAHOGANY - one of Calgary’s most desirable LAKE COMMUNITIES! This stunning condo includes TITLED PARKING in the HEATED UNDERGROUND PARKADE, a STORAGE UNIT + full access to the MAHOGANY BEACH CLUB AMENITIES!!Stepping inside the Foyer, you’re greeted w/NEUTRAL Colours, 9 FT CEILINGS + UPGRADED Vinyl Plank Flooring that leads you down the hall; 4-PC Bathroom sits next to the 2nd GOOD-SIZED Bedroom - this split-bedroom layout is IDEAL for GUESTS, ROOMMATES, or a PRIVATE HOME OFFICE - w/a stacked WASHER/DRYER conveniently located across from the bathroom. Enjoy the OPEN-CONCEPT layout filled w/NATURAL LIGHT from your SOUTH + WEST FACING WINDOWS, + discover an array of UPGRADED FEATURES that truly set this home apart.The Eat-In Kitchen is equipped w/UPGRADED SS Appliances, 1 ¼” GRANITE Counters, a Tiled Backsplash + Bright White CABINETRY w/a FULL PANTRY - delivering both style + function for everyday living or entertaining. The Living Room is WARM + INVITING, filled w/sunlight from the LARGE WINDOWS, creating the perfect place to unwind, host friends, or enjoy a quiet evening in. With its SEAMLESS CONNECTION to the dining area + kitchen and direct access to your PRIVATE SOUTH-FACING COVERED BALCONY, this space offers an ideal blend of comfort, flow + relaxation.The PRIMARY SUITE features LARGE WINDOWS, a WALK-IN CLOSET + a beautifully appointed 4-PC ENSUITE w/EXTRA STORAGE + a GLASS WALK-IN SHOWER - your personal retreat after a busy day. Additional perks include IN-SUITE LAUNDRY, CENTRAL A/C (wall unit), LUXURY VINYL PLANK FLOORING, and a spacious foyer with coat + linen closets.This WELL-MANAGED, PET-FRIENDLY building (with board approval) offers ELEVATOR ACCESS, VISITOR PARKING, and condo fees that INCLUDE Water, Heat, Insurance, Reserve Fund Contributions, Professional Management, and more. To help visualize the space, professionally virtually-staged photos are included , highlighting the layout, scale, and design possibilities this beautiful condo offers.Located steps from PARKS, PATHWAYS, TRANSIT, RESTAURANTS, SHOPS, + of course the MAHOGANY LAKE & BEACH CLUB, this home delivers the perfect balance of convenience + vibrant lakeside living. Whether you're a first-time buyer, downsizing in style, or seeking a turn-key investment, this is URBAN LAKESIDE LIVING at its finest. BOOK YOUR SHOWING TODAY!!! (id:52784)
2105 7 Street Ne
Calgary, Alberta
Discover this stunning, highly UPGRADED DESIGNER SEMI-DETACHED infill offering over 2,900 sq ft of meticulously designed living space, including 5 BEDROOMS and a fully developed LEGAL 2-BEDROOM BASEMENT SUITE with private entrance and separate laundry perfect for extended family, a live-in nanny, or generating rental income. Ideally located within walking distance to the WINSTON GOLF CLUB, this home seamlessly blends upscale finishes, thoughtful functionality, and an unbeatable inner-city lifestyle. Step inside to an open, airy main floor featuring soaring 10’ CEILING, 8’ DOORS, and rich HARDWOOD FLOORING throughout the main and upper levels. The spacious dining area, framed by large windows, creates the perfect setting for both elegant entertaining and everyday family meals. The DESIGNER KITCHEN is a true showpiece complete with a HIGH-END APPLIANCE PACKAGE, POT FILLER, gas cooktop, built-in oven/microwave, massive quartz island with breakfast bar seating, and sleek full-height custom cabinetry. A walk-through PANTRY with built-in shelving connects directly to the rear mudroom, adding everyday convenience and smart storage. At the rear of the home, the inviting living room is anchored by a cozy fireplace and oversized 10-foot sliding door that open to the WEST-facing backyard, flooding the space with natural light. A stylish designer powder room completes the main level. Upstairs, you’ll find three generously sized bedrooms designed with comfort in mind. The primary retreat offers a spa-inspired ensuite featuring HEATED FLOOR, a deep soaker tub, glass-enclosed shower, dual vanities, and a spacious walk-in closet. Two additional bedrooms, a modern 4-piece bathroom, a tiled laundry room with sink, and a versatile BONUS AREA ideal as a home office, reading nook, or kids play space complete the upper level. The fully developed LEGAL 2-BEDROOM LOWER SUITE (subject to city approval) offers exceptional flexibility and income potential. With its own private side entrance, this bright suite includes a contemporary KITCHEN with quartz countertops and full-height cabinetry, stainless steel appliances, a spacious living area, modern 4-piece bath, separate laundry, and two generous bedrooms. Outside, enjoy your private west-facing backyard oasis featuring a WOODEN DECK and full fencing perfect for relaxing evenings or entertaining guests. A double DETACHED GARAGE provides ample space for vehicles, storage, and tools. Situated in the vibrant community of WINSTON HEIGHTS, residents enjoy access to top-rated schools, grocery stores, recreation and aquatic centre, golf, soccer fields, tennis courts, and off-leash parks. Scenic walking and cycling pathways are just steps away, while shopping, dining, and downtown Calgary are only minutes away with convenient access to 16 Ave and Deerfoot Trail. (id:52784)
2404, 11 Mahogany Row Se
Calgary, Alberta
TOP floor / Lake View!Parking & storage just 3 stalls from elevator Elevated living for your next chapter. Rarely available top-floor with lake views in Mahogany, this beautifully updated 2-bedroom, 2-bathroom residence offers the perfect blend of sophistication, privacy, and effortless lifestyle — ideal for those ready to simplify without compromise.Top-floor inventory in this building is limited, and with panoramic views toward the lake, this home offers a quiet, elevated setting that feels both peaceful and refined. Freshly painted and enhanced with new designer flooring, the interior presents a clean, contemporary finish — move-in ready and impeccably maintained.The thoughtfully designed open-concept layout offers comfortable, low-maintenance living with no wasted space. Expansive windows fill the home with natural light while framing calming lake views — a daily reminder that you’ve earned this stage of life.The kitchen is both stylish and practical, featuring stainless steel appliances and generous cabinetry, flowing seamlessly into the dining and living areas — perfect for hosting family or enjoying relaxed evenings at home.The primary suite provides a spacious retreat with dual closets and a private 4-piece ensuite. A second bedroom and full bath offer flexibility for visiting grandchildren, guests, or a dedicated office or hobby space. In-suite laundry adds everyday convenience.Titled underground parking ensures comfort year-round, while secure building access provides peace of mind — perfect for lock-and-leave travel.Living in Mahogany means enjoying private lake access, two beaches, The Beach House, tennis courts, winter skating, boutique shopping, cafés, restaurants, and over 35 km of scenic pathways through the wetlands. With South Health Campus and Seton amenities just minutes away, everything you need is within easy reach.This is more than a condo — it’s a lifestyle upgrade.Low maintenance. Elevated privacy. Lake views.An exceptiona l opportunity to secure one of Mahogany’s most desirable top-floor residences. (id:52784)
115 Mahogany Way Se
Calgary, Alberta
Welcome to this beautifully maintained and fully finished 4-bedroom family home in the sought-after lake community of Mahogany, ideally located just a 12-minute walk to the beach! From the moment you step inside, you’ll appreciate the spacious front entry, 9ft ceilings, and large closet. The main floor features hardwood flooring and a bright, open-concept layout designed for everyday living and entertaining. The heart of the home is the stunning white kitchen, complete with quartz countertops, a massive island with eating bar, stainless steel appliances, and a generous pantry. An additional nook offers the perfect space for a home office or can easily be converted into a butler’s pantry. The kitchen flows seamlessly into the huge dining area and the inviting living room, highlighted by a stylish tile-surround fireplace—perfect for cozy evenings. Step outside to your private backyard, ideal for summer BBQs. You’ll also love the functional mudroom with tile flooring, built-in cabinetry, and direct access to the double attached garage. A convenient 2-piece bathroom completes this level. Upstairs, the open staircase with maple and iron railings leads to a thoughtfully designed upper floor featuring a large bonus room—perfect for movie nights or a playroom. You’ll find three generously sized bedrooms, a well-appointed 4-piece bathroom, and an impressively large laundry room with tile flooring, a sink, window, and built-in cabinetry. The large primary bedroom offers a spacious walk-in closet and a great ensuite with dual sinks, a soaker tub, an oversized shower, and a separate toilet—finished with tile flooring throughout. The fully finished basement adds even more living space with laminate flooring, a large family room, a 4-piece bathroom, spacious bedroom #4 and a great office/gym room too!. Outside, enjoy the privacy of no neighbours behind and take in beautiful views toward downtown. Offering outstanding space, functionality, and value, this home is perfectly located close to schools, parks, shopping, and year-round lake amenities. View 3D/Multi Media/Virtual Tour. (id:52784)
2607, 211 13 Avenue Se
Calgary, Alberta
Welcome to this Stunning elevated condo living space near the heart of Downtown Calgary, with a breathtaking view and just a few steps away from the Calgary Stampede grounds, BMO Centre, LRT Station, Casinos nearby, and the Sunterra Market. Floor to ceiling windows, High ceiling that flood the place with natural lights. The Primary Bedroom has a walk in closet and an ensuite 4 pc Bathroom, The other bedroom has an in-suite laundry and 3 pc bathroom. The resident have an access to a well equipped gym, courtyard, security concierge, 3 elevators, bike storage, and a titled parking spot, in the heated underground parking area. Bring in your favourite Realtor to view this amazing property, you won't be disappointed, (id:52784)
37 Thomas Street Nw
Langdon, Alberta
Set on a sprawling 0.26-acre lot, this showpiece property is designed for effortless entertaining in every season by delivering space, comfort, and versatility at every turn. Step inside to a bright, open-concept main floor where the kitchen, living, and dining areas connect seamlessly and overlook the expansive backyard. Oversized windows pour in natural light, creating a warm, welcoming atmosphere throughout. Upstairs, a stunning vaulted bonus room with 12’ ceilings offers the perfect space for movie nights, a play zone, or simply relaxing in style. Safe & Sound insulation throughout the interior walls enhances privacy and quiet.Outside, the backyard feels like a private retreat. A beautiful pergola/sunroom with four independent heat sources so that it can be enjoyed year-round—even in Alberta’s -40. The two-tier composite deck overlooks a fully landscaped yard. Raised garden beds await green thumbs, while the fully finished playhouse is insulated, heated, and powered. Parking is exceptional with a 42-foot driveway, plus an additional 61 feet of RV, boat, or heavy equipment parking along the side with front street access, and extra covered parking beneath the deck. The oversized double garage features a 9’ high & 18’ wide door with 12’ ceilings, and full insulation. Durable rubberized Malarkey shingles come with warranty coverage through 2040, and a 16,000-watt Generac automatic generator keeps the entire home powered no matter the weather. (id:52784)
1105, 47 Creekview Gardens Sw
Calgary, Alberta
Welcome to this brand new 2-bedroom, 2-bathroom ground-floor apartment in the growing community of Creekview in SW Calgary. Offering modern finishes, functional design, and immediate possession, this unit is perfect for first-time buyers, investors, or downsizers seeking stylish, low-maintenance living.This thoughtfully designed unit features an open concept layout with a bright living space, ideal for everyday living and entertaining. The spacious primary bedroom includes a private ensuite, while the second bedroom and full bathroom provide excellent flexibility for guests, family, or a home office.Enjoy the convenience of ground-floor living with direct access to your private patio perfect for relaxing, entertaining, or pet owners. Pets are welcome with board approval.Located in a vibrant new SW community with access to parks, green space, and major routes, this brand new home offers exceptional value and convenience.Move in ready with immediate possession available. GST has been paid. (id:52784)
14 Osprey Hill Bay Sw
Calgary, Alberta
This location is quietly one of the SMARTEST plays in the city right now. Downtown is an easy shot. Heading west and out of town is just as direct. You’re not weaving through neighbourhoods or timing your life around bottlenecks. And because the community is being built with GREEN SPACE, PATHWAYS, and openness in mind, it feels like somewhere you can actually exhale — not just sleep between commutes.Now… THE HOUSE.This Hemsworth model makes a few very deliberate choices, and that’s why it works as well as it does. A FULL BEDROOM AND FULL BATHROOM ON THE MAIN FLOOR isn’t a bonus here — it’s a statement. It future-proofs the layout in a way most homes don’t bother with. Guests stay comfortably. Parents visit without stairs. A home office exists without colonizing shared space. That one decision changes everything.AND YES, IT’S A WALKOUT. With 9’ foundation walls. Which means light below grade, REAL ceiling height, and flexibility that doesn’t feel theoretical. You don’t have to decide today what it becomes — just know the option is there, and it’s a good one.The main floor is built around an extended kitchen that assumes more than one person cooks — at the same time. A BUILT-IN WALL OVEN AND MICROWAVE, A GAS COOKTOP WITH A STATEMENT RANGE HOOD, storage that doesn’t require creativity, and sightlines that keep the space feeling open without wasting square footage. Everything has a place, and no one’s negotiating for counter space. The great room is anchored by a DESIGNER FIREPLACE FEATURE WALL that understands its role: command attention, and define the space.Upstairs, the bonus room is positioned between the primary and secondary bedrooms, because SEPARATION MATTERS when life gets loud. The primary bedroom is finished with a SOAKER TUB, GLASS SHOWER AND DOUBLE VANITY — clean, confident choices that don’t need explaining.Outside, the deck and yard connect you back to a community that’s still early, still intentional, and exactly where you want to be BEFORE everyone else catches on.When a home solves layout, location, and flexibility… without compromise, you don’t need convincing — YOU NEED A SHOWING! • PLEASE NOTE: Photos are of a DIFFERENT Spec Home of the same model – fit and finish may differ. Interior selections and floorplans shown in photos. (id:52784)
507 Brookpark Drive Sw
Calgary, Alberta
Welcome to 507 Brookpark Drive SW — an extremely well-maintained 4 level split home that offers plenty of room for a growing family. This beautiful home showcases pride of ownership inside and out. With thoughtful upgrades completed over the years that offers both comfort and long-term peace of mind.Step inside to a bright and welcoming living space featuring skylights that fill the home with natural light. The inviting gas fireplace (2021) serves as a cozy focal point, while a combination of hardwood flooring and luxury vinyl plank (2021) provides warmth, durability, and timeless style throughout the home.The kitchen is well-appointed with granite counter top, Huge center island that is perfect for entertaining. a new refrigerator (2025), enhanced by a water softener and reverse osmosis system, delivering high-quality water for everyday living.Extensive Updates Include: Hot Water Tank (2025) Water Softener & Reverse Osmosis System, Refrigerator (2025) Gas Fireplace (2021)Luxury Vinyl Plank Flooring (2021) Hardwood Flooring, 100 Amp Electrical Panel (2021), Eavestroughs (2020) Metal Tile Roof, (2011) Windows (2010), Garage Door(2010), Rubber Driveway.With four spacious bedrooms, this home offers excellent flexibility for families, guests, or a home office. Outside, the durable metal tile roof, updated windows, trees and rubber driveway contribute to outstanding curb appeal and low maintenance living.Located in a desirable southwest Calgary community, you’ll love the interconnected walking paths that weave throughout the neighborhood — perfect for daily walks, biking, and enjoying the outdoors.A truly cared-for home with major updates already completed — ready for its next proud owner. (id:52784)
15, 31240 Range Road 20 A
Rural Mountain View County, Alberta
Properties like this don’t come on the market often — bring the horses! This is the lifestyle property you have been dreaming of... Original owner acreage bordering the town of Didsbury, featuring beautiful west-facing views and surrounded by open fields. This 4.57-acre property offers privacy, tranquility, and the convenience of town amenities just two minutes away — with pavement right to your garage. The spacious walk-out bungalow has been tastefully renovated. The functional kitchen features newer maple cabinets, and the large primary bedroom includes an ensuite and walk-in closet. You’ll also find a second bedroom, main-floor laundry, a powder room, and an updated 4-piece bath on the main level. Downstairs, the legal walk-out basement suite includes in-floor heating, two bedrooms, a massive family room, its own laundry, and plenty of storage — including a large utility room and cold room. The attached double garage is heated with in-floor heat and offers high ceilings. Step outside to a massive covered deck overlooking the property, or relax on the lower brick patio beside the pond — a peaceful spot that often attracts visiting moose and deer. Equestrian enthusiasts will love the heated 25' x 35' barn and riding arena, complete with a built-in tack room. The property is fenced and cross-fenced, with two horse shelters and two large sheds. The barn could easily be converted into a workshop if desired. Didsbury offers everything you need — schools, healthcare, shopping, dining, and recreation — all just minutes from your door. Plus, you’re ideally located between Calgary and Red Deer, with quick access to the QEII Highway, making commuting or weekend trips easy and convenient. With mature trees, gorgeous views, and unbeatable proximity to town, this acreage is the perfect blend of rural lifestyle and modern convenience. Don’t wait — properties like this are rare. Schedule your private viewing today! (id:52784)
15 Falshire Terrace Ne
Calgary, Alberta
This is the kind of home that makes ownership feel achievable. A well-maintained corner unit townhouse with over 1,200 sq ft of thoughtfully used space, offering room to grow without feeling overwhelming. Inside, the layout is practical and easy to live in, with tile and laminate flooring throughout and a kitchen finished with stainless steel appliances. The home has been consistently cared for, including newer washer and dryer, so the focus stays on settling in—not catching up on repairs. With two bedrooms and one bathroom, the space works for today while leaving options for tomorrow. The walkout lower level opens the door to flexibility—whether that’s extra living space with an existing 3 piece bathroom, a work-from-home setup, or the potential for a bachelor-style suite (subject to municipal and condo board approval). Being a corner unit means more privacy, a fenced outdoor area, and plenty of street parking right out front for friends and family—small things that make day-to-day life easier. Set in a connected, established neighbourhood close to schools, transit, and daily essentials, this home offers a solid starting point for first-time buyers who want stability, flexibility, and a place that simply makes sense. (id:52784)
2221 81st Street Sw
Calgary, Alberta
IMMEDIATE OCCUPANCY AVAILABLE – GST INCLUDED. Welcome to the Juniper Townhomes in prestigious Springbank Hill/Aspen. This 2-bedroom townhome offers a sophisticated design with an emphasis on natural light and functional space. The ground level features a private yet bright den/home office with a large window and closet, a convenient 2-piece powder room, and direct access to the oversized single attached garage (plus additional driveway parking). The main floor boasts an expansive open-concept layout with 9' ceilings and large windows. A modern chef-inspired kitchen is finished with quartz countertops, a breakfast bar, and professional-grade appliances. Luxury Vinyl Plank throughout! Adjacent to the dining area, large sliding glass doors lead to a full-sized balcony. Upstairs, the primary suite includes a double-access closet and a private ensuite with a glass-enclosed stand-up shower. An additional large bedroom and a second full 4-piece bathroom, as well as upper-floor laundry complete the top level. Perfectly positioned for a quick commute with direct access to Stoney Trail and 17th Ave, with LRT just a short walk away and just across the road from the premium shopping and dining at Aspen Landing. Move-in ready and built for modern living. (id:52784)
1707 Suffolk Street Sw
Calgary, Alberta
Some homes are renovated. Others are cared for, respected, and thoughtfully evolved. In the heart of Upper Scarboro, this updated mid-century bungalow offers approximately 2,650 sq ft of developed living space across both levels — where original architectural character meets modern-day comfort. Lovingly maintained by owners who appreciated its design, the home has been enhanced over the years without losing its soul. At the centre of the main living space, a natural stone wood-burning fireplace rises like a sculptural column — an authentic mid-century feature that brings warmth, texture, and quiet drama to the room. Light pours in through wide windows, reflecting off warm, freshly refinished walnut hardwood floors and clean architectural lines. The kitchen and bathrooms have been tastefully updated, complementing the home's original character rather than competing with it. The main level includes a peaceful primary suite with a spa-style bathroom with a deep soaker tub and spacious shower. A bright front den offers flexible space for work-from-home or a guest room, and a convenient 2-piece bathroom provides access from the den or hallway for guests. A sunlit breakfast nook opens to a comfortable family room, while seasonal outdoor living is extended with a covered outdoor area — creating a natural extension of the interior and offering an electric fireplace to take off the chill. Beyond, the private backyard offers mature trees, perennials, shrubs and an inviting greenhouse — a lovely space for gardening and quiet mornings with a cup of coffee. Downstairs, the finished basement provides additional living space with potential for guests, teens, or a workout area, along with a 3-piece bathroom and storage. The under-house oversized double garage is heated and has 30 amp service for convenience. Situated just minutes from downtown and offering a large west-exposed yard for evening gatherings, this is a rare opportunity to own a thoughtfully updated mid-century ho me in one of Calgary’s most sought-after inner city neighbourhoods. (id:52784)
5 Greenview Way
Strathmore, Alberta
Welcome to 5 Greenview Way. A home that feels as warm and welcoming as the street it sits on. Tucked beneath mature trees on one of Strathmore’s most charming pockets, this sweet blue bungalow greets you with a covered front porch and the kind of curb appeal that instantly feels like home. With a brand new roof and siding in 2025, the exterior not only looks fresh and inviting but also brings peace of mind for years to come. It is the kind of place where you picture morning coffee on the porch, neighbours waving as they walk by, and quiet evenings as the sun dips behind the trees. Step inside and you are welcomed by a generous entry with a built in closet and storage bench, perfect for busy mornings and everyday life. The living room is filled with natural light from a large front window, creating a bright and inviting space to relax or gather. The kitchen offers timeless oak cabinetry with updated hardware, newer appliances, and a modern faucet, blending warmth with function. At the heart of the home, the dining area sits perfectly between kitchen and backyard, making it easy to stay connected whether you are hosting, cooking, or keeping an eye on kids playing outside. The main floor features a spacious primary bedroom, two additional bedrooms, and a full bathroom complete soaker tub, and separate shower. It is a layout that works beautifully for families, guests, or anyone wanting the ease of main floor living. Downstairs, the fully developed basement offers even more space with an additional bedroom, 2 flex spaces, a full bathroom, and a tiled finish throughout. The utility room houses two hot water tanks and the laundry, keeping everything organized and efficient. Outside, the backyard is a true highlight. With mature trees, open green space, and a detached double garage backing onto the rear lane, there is room for vehicles, toys, and projects. Additional parking in the back plus street parking out front makes life here easy and flexible. Homes with this much c haracter and this much space, are hard to find in Strathmore. 5 Greenview Way is not just a house, it is a place to settle in, grow, and create the next chapter of your story. (id:52784)
52 Hidden Vale Crescent Nw
Calgary, Alberta
Stunning Backyard View to this fully updated WALKOUT 5 bedroom bungalow backing onto Green Space, Pathway. Open Concept Design with vaulted hardwood floors leading into an open concept kitchen/dining/living room with view through the main floor to the beautifully landscaped, secluded back yard with access to the Pathway system.This dream kitchen is thoughtfully designed with a pot filler above the built-in gas cooktop, a dual-temperature beverage and wine fridge tucked beneath the coffee and tea nook, and a warming drawer located under the built-in oven. A large central island features a timeless ceramic apron sink and provides ample seating for several bar stools. The space is completed with an abundance of cabinetry and elegant marble countertops. Overhead, the vaulted ceiling is enhanced by two skylights, one of which opens and closes remotely and is equipped with a rain sensor that automatically closes at the first sign of precipitation. Truly endless possibilities await in this exceptional kitchen.Step through the kitchen’s French doors onto the expansive upper deck that spans the full width of the home, offering outstanding options for entertaining and showcasing beautiful views of the park and beyond. The nighttime city lights create a spectacular backdrop to enjoy and unwind.The main floor is filled with natural light thanks to the abundance of windows and provides an ideal layout for open entertaining or relaxed family living. The primary bedroom features patio doors leading directly to the deck and includes a lovely four-piece ensuite with a storage cabinet. Two additional bedrooms and a four-piece bathroom complete this level.The fully finished walk-out basement, with its separate entrance, adds exceptional versatility. It includes two more bedrooms, a stylish four-piece bathroom, a spacious laundry room, and a recreation room with a separate wet bar area complete with cabinetry and countertops. This space is perfect for older children to host frie nds or enjoy their own private retreat.Notable updates completed in 2020 include a new furnace and hot water heater. A playground is conveniently located just down the street, while the pathway system behind the home leads to a nearby school and small business centre. Enjoy close proximity to transit, abundant shopping, Stoney Trail Ring Road, Country Hills Boulevard, and a short drive to Calgary International Airport. This BEAUTY won't last!! (id:52784)
1006 Shantz Place
Crossfield, Alberta
Upgraded 2 Storey | Rare Lot Backing Onto WALKING PATH + GREEN SPACE | Welcome to this 2 storey home, situated on a PRIME lot on a quiet street, this beautifully updated 2 storey home backs onto green space with a walking path, a rare find in Crossfield! Built in 2014, the home features new carpets upstairs, lighting, stove, refrigerator, and fresh paint throughout. The main floor offers a spacious living room with a cozy fireplace, an east-facing kitchen and dining area filled with morning light. The kitchen features a NEW stove and fridge, with ample cabinetry, and a pantry for extra storage! Upstairs you’ll find 3 generous bedrooms and 2 full bathrooms. The WEST facing master bedroom is filled with sunlight, and features an ensuite with a "his and her" sink, and walk-in closet! The partially finished basement has framing, and a bathroom with rough-ins! Enjoy a private backyard with direct access to a walking path, which is great for taking your pets on a walk, or an evening stroll with family! The home is a short walk to Murdoch Park, ponds, and minutes to town amenities. Book your showing now to view this property! (id:52784)

