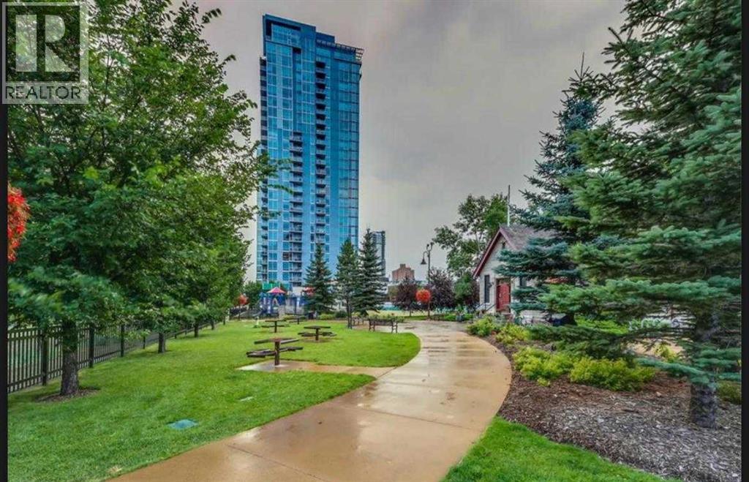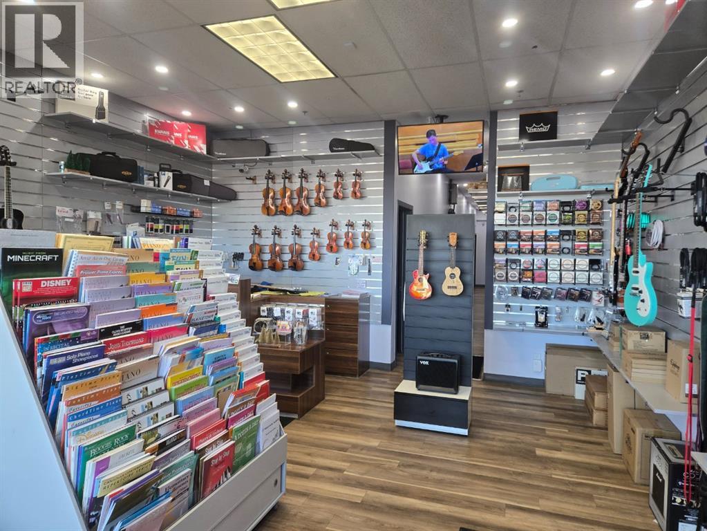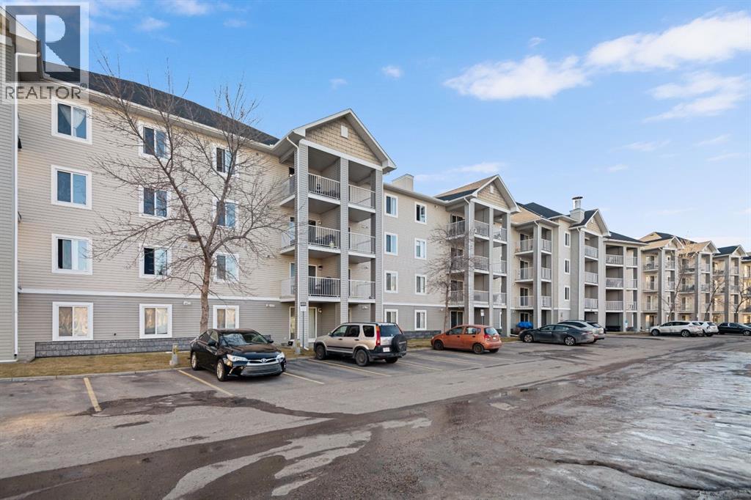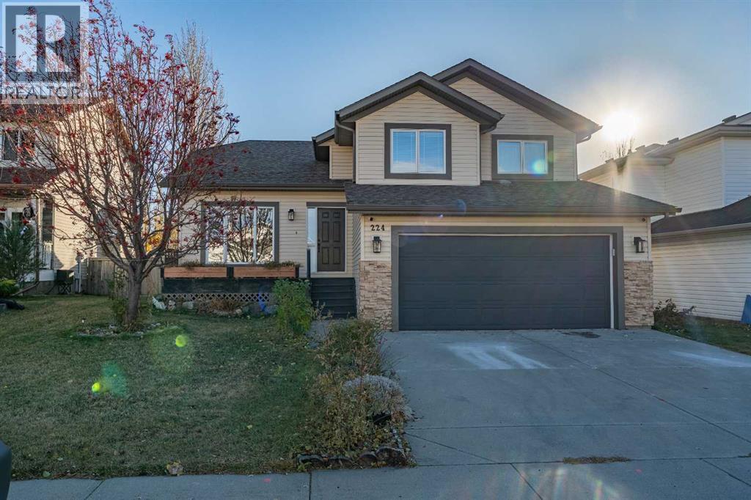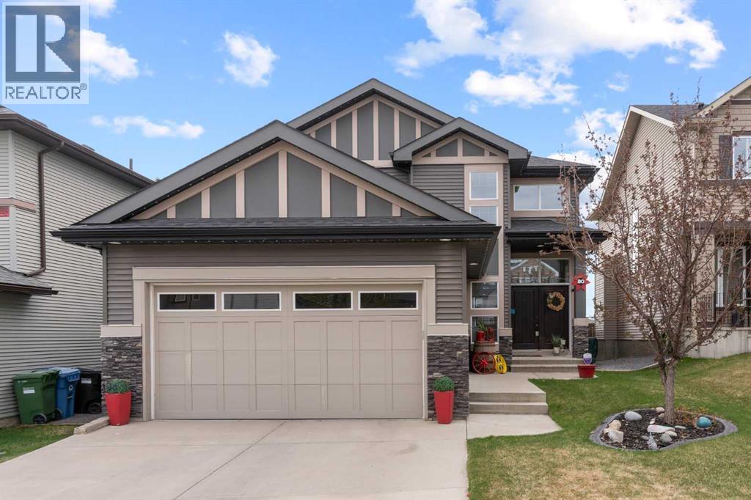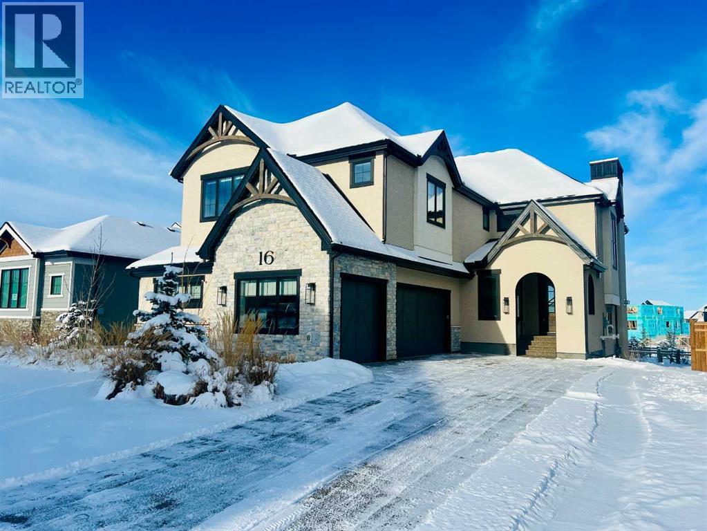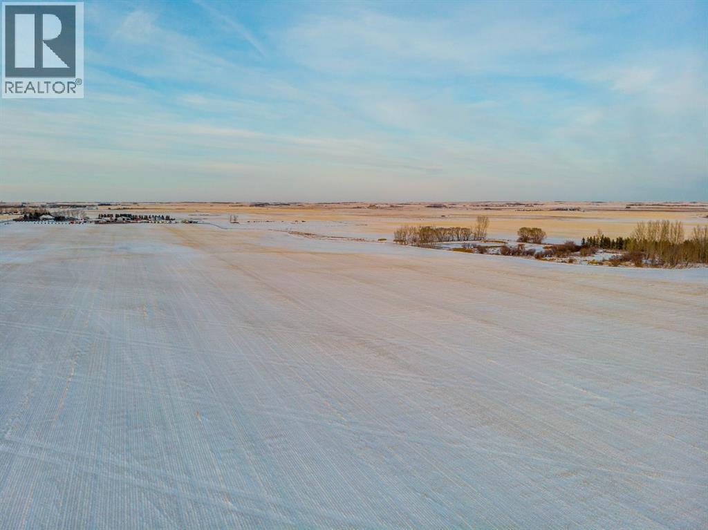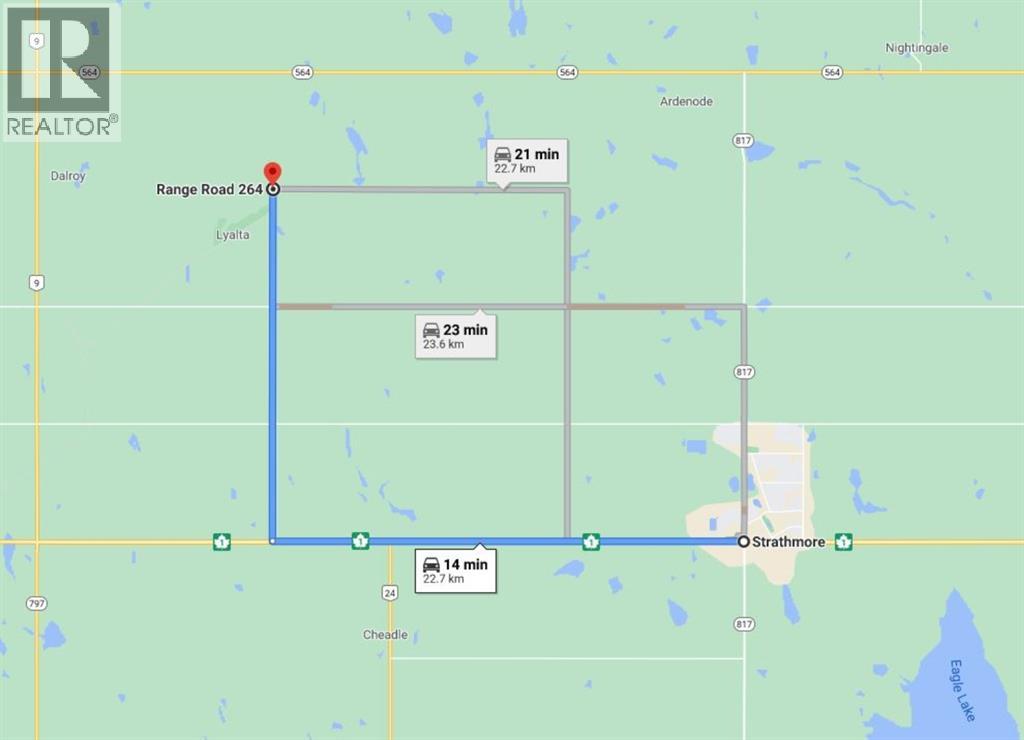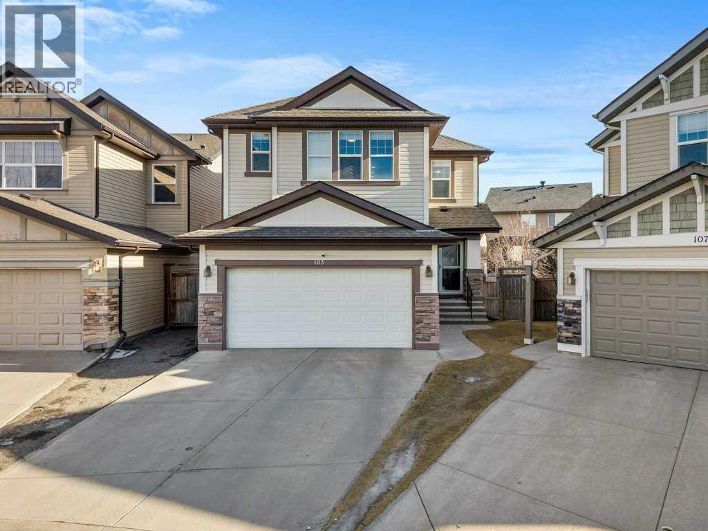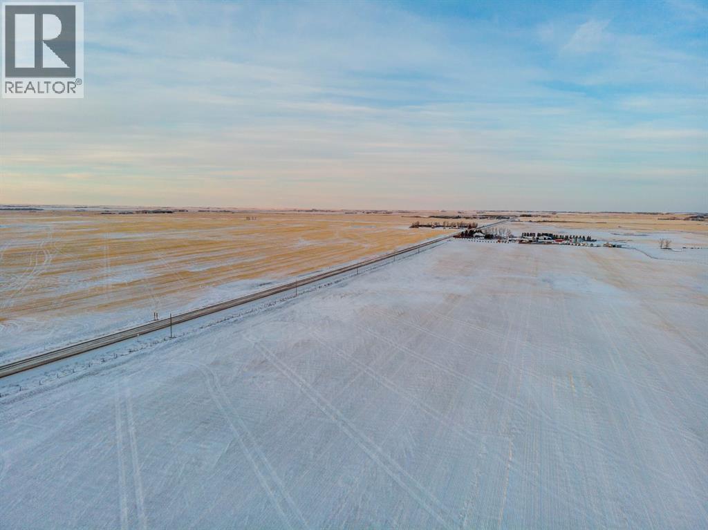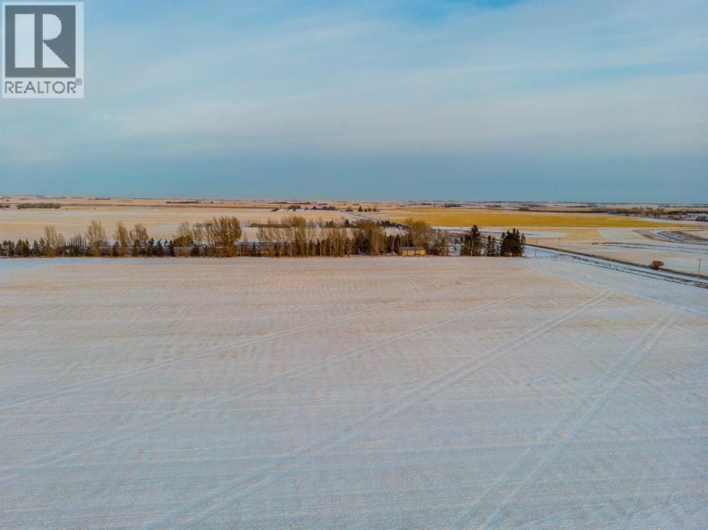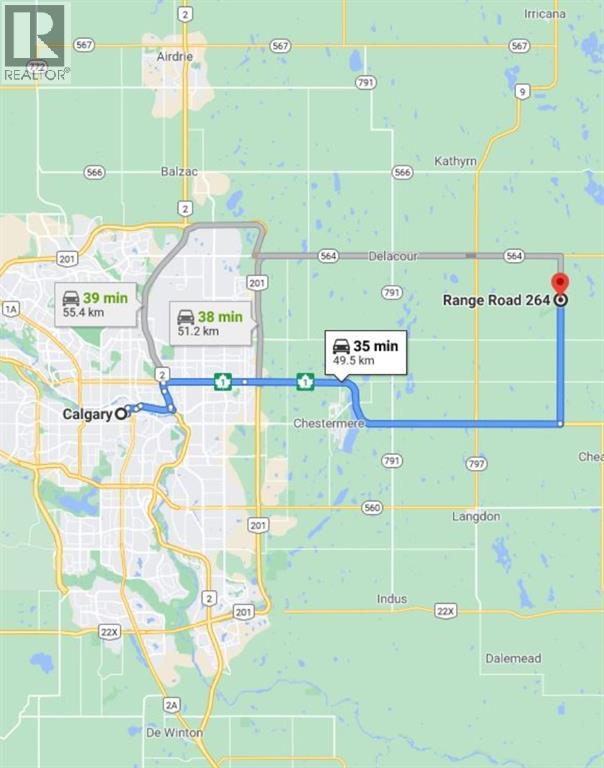504, 215 13 Avenue Sw
Calgary, Alberta
Experience vibrant inner-city living in this beautifully renovated 1 bedroom, 1 bathroom residence in Union Square, perfectly situated in Calgary’s sought-after Beltline. Offering a seamless blend of modern comfort and urban convenience, this west-facing unit showcases stunning park views and an unbeatable location backing directly onto Haultain Park—one of the few downtown residences to offer immediate access to green space and tennis courts. Recently refreshed with thoughtful upgrades throughout, the home features upgraded flooring, fresh contemporary paint, and stylish new lighting fixtures that create a bright and inviting atmosphere. The well-appointed kitchen is both functional and elegant, complete with sleek granite countertops, a spacious island, upgraded faucets, and a brand-new dishwasher—ideal for everyday living or entertaining guests. The open-concept layout flows effortlessly into the living area, where large windows fill the space with natural light and frame serene views of the park beyond. Designed with today’s lifestyle in mind, this unit includes a custom built-in workspace, perfect for working from home or staying organized. The bedroom offers comfort and practicality with upgraded closet doors and ample storage, while the bathroom has been enhanced with new faucets and updated fixtures, providing a clean, modern feel. Enjoy the convenience of in-suite laundry, adding ease to your daily routine. Step outside to your private balcony, finished with durable composite deck tiles, creating a welcoming outdoor retreat to relax and enjoy the west-facing exposure and peaceful surroundings. This exceptional offering also includes one titled underground parking stall and an assigned storage locker, ensuring secure parking and additional space for your belongings. Union Square is known for its contemporary design and unbeatable location above First Street Market, placing some of Calgary’s best dining, coffee shops, boutiques, and pubs right at your doorste p. Located on vibrant 1st Street SW, you’ll enjoy the energy of city living while still having direct access to green space just steps away. Whether you’re a professional, investor, or first-time buyer, this move-in-ready home delivers the perfect balance of style, comfort, and location in one of Calgary’s most dynamic communities. Don’t miss your opportunity to live in a beautifully updated unit with park-side living in the heart of the Beltline. (id:52784)
123 Any Musicworks Nw
Calgary, Alberta
Premium Music School & Retail Boutique in Prime NW Calgary. Unlock a turnkey opportunity to own a thriving franchise location of one of Western Canada’s fastest-growing music and education brands. Located in the heart of the affluent NW community, this Musicworks Canada branch offers a diversified revenue model that blends artistic passion with consistent, recurring business income.• Dual-Revenue Stream: Unlike traditional music schools, this business generates income from both personalized music instruction (piano, guitar, violin, drums, vocals) and a curated retail/rental department featuring top-tier brands like KORG and Yamaha.• Integrated Tutoring Services: Expand your market reach with the proprietary SPRIX Tutoring program, offering academic support in Math (AI-driven), Science, and Coding, making this a true "one-stop-shop" for family educational needs.• Proven Franchise Systems: Benefit from a "low-cost, high-growth" model with established operational workflows, national marketing support, and a collaborative network of 25+ locations across Alberta and BC.• Turnkey Assets: The sale includes professional instrument setups, sound-treated lesson rooms, a modern retail showroom, and an existing roster of experienced, passionate instructors. The location is one of Calgary’s most densely populated residential areas with a high concentration of families who prioritize extracurricular excellence. (id:52784)
3112, 1620 70 Street Se
Calgary, Alberta
Perfect for First-Time Buyers, Retirees, and Investors! This well-laid-out apartment is conveniently located near the entry door and features an open, functional floor plan. Laminate flooring throughout gives the space a warm and inviting feel. The kitchen offers natural maple-style cabinetry, black countertops, and stainless steel appliances, including a brand-new refrigerator and newer dishwasher. The unit has also been freshly painted, making it truly move-in ready.A versatile flex room provides the ideal space for a home office and can easily be converted into a second bedroom if desired. Enjoy a bright, sunny interior thanks to the desirable south exposure, along with the added convenience of in-suite laundry.Step outside to your private patio with pleasant rear views and enjoy the morning sun.Great location: Close to public transportations, Only 15 minutes to downtown, Minutes from East Hills Shopping Centre (Costco, Walmart, Cineplex, major banks, and restaurants) , and beautiful Elliston Park (home of GlobalFest Fireworks), Easy north/south access via Stoney Trail; Additional highlights :Small pets allowed with board approval, All utilities included in condo fee, Move-in ready condition. Don’t miss out—book your showing today! (id:52784)
224 Highland Circle
Strathmore, Alberta
Welcome to this well-appointed and UPDATED four-level split nestled in the desirable family friendly Hilltop Estates within a short distance of parks, schools, shopping, golf course and the famous Strathmore Stampede! This spacious residence offers 4 bedrooms and 3 full bathrooms, comfortably accommodating growing families or those who appreciate generous living space. On the main living level you’ll find a bright and welcoming layout with a fabulous flow for everyday living and entertaining. You will love the updates including, NEW LVP flooring, Updated Kitchen, Updated baths and vanities with new Quartz counter tops, brand new paint, and more. The modern Updated KITCHEN boasts of NEW Beautiful Rich Quartz counter tops with Island Bar and beautiful New Backsplash, New Sink and faucets, Modern cabinetry & stainless Steel appliances. Through the patio door you step into a HUGE Two tier Deck, perfect for Entertaining within the Large Backyard fully fenced providing privacy and outdoor enjoyment. Down a few steps to the walk out third level featuring a large family with gas fireplace, bedroom and full bath. The upper level comprises three good-sized bedrooms, including a primary suite complete with a private ensuite featuring soaker tab separate shower and walk in closet. And conveniently located upstairs laundry. Step outside and take advantage of the outdoor living space, this home offers the perfect combination of space, comfort and convenience. Let 224 Highland Circle be the place where your next chapter begins. Check out our 3D VIRTUAL TOUR to ease your decision making process- Be sure to navigate on the floor plan on the tour to view all the floors (id:52784)
80 Sage Valley Park Nw
Calgary, Alberta
Location! Location! Location! Nestled against the tranquil beauty of a LUSH RAVINE, this stunning 3-bedroom, 3.5-bathroom home offers the perfect blend of comfort, elegance, and thoughtful upgrades. From the moment you step inside, you’re welcomed by soaring 9-foot ceilings and a bright, open layout designed to inspire connection and relaxation. Upstairs, you’ll find three generously sized bedrooms and a spacious bonus room—perfect for a cozy family movie night, playroom, or additional lounge area. The primary suite offers a private retreat, while the additional bedrooms provide ample space for family or guests. The heart of the home—the kitchen—has been beautifully refreshed with sleek quartz countertops, a stylish new backsplash, and an upgraded sink, perfectly complemented by a full suite of newer stainless steel appliances, including a gas stove and microwave range hood. The adjacent main floor office features elegant double French doors, offering a peaceful and private workspace. Even the half bath has been given a luxurious touch with a new quartz counter and backsplash. The FULLY FINISHED basement expands your living space with a massive recreation room—ideal for entertaining, games, or even a home gym. Whether hosting guests or enjoying quiet time, there’s space for everyone. Step outside to a newly replaced deck overlooking the serene ravine, a perfect spot for morning coffee or evening gatherings. Meticulously maintained landscaping surrounds the home, complete with concrete garden curbing in both the front and back yards to define blooming flower beds. Major exterior upgrades include brand-new shingles, front siding, and gutters—offering lasting durability and curb appeal. GEMSTONE LIGHTS add a magical glow to the home’s exterior all year round. Inside, fresh paint throughout provides a clean, modern feel, and essential updates like a newer furnace, washer, dryer, air conditioning, and fridge ensure comfort and peace of mind. This is more than just a home —it’s a refined retreat where nature, comfort, and thoughtful design come together beautifully, EASY ACCESS to dining, shopping, transit, parks, playgrounds, and other amenities. A great community to raise your family. *VIRTUAL TOUR AVAILABLE* (id:52784)
16 Chokecherry Rise
Rural Rocky View County, Alberta
Lake side living at its finest! Presenting the Scarlett Show Home built by Baywest Homes. Ideal for the modern family at just over 5,000 square feet of total developed space, featuring 4 bedrooms, plus generous living and gathering spaces all wrapped in an abundance of style, design and the over-the-top upgrades you would expect in Harmony Estates. Gemstone lighting, a triple front garage, central air, custom window treatments and lighting, a grand open to above, covered deck, 4 full baths, a gym, butlers pantry, generous size mudroom and enclosed front den. Enter into engineered flooring, dual island concept in the kitchen within the themed concept of entertaining and hosting, side by side professional fridge, freezer and gas stove. Built in's throughout the main floor space including the dining area, butlers pantry, den and lower level recreation room. The 'WOW' factor offered from the open to above lifestyle room with its focal 2 story fireplace offers natural light throughout this space. The family convenience of a spacious mudroom located off the butlers pantry, secondary pantry with a corridor hall connecting the front foyer hidden behind the stunning main floor design. An upper floor created for personal space, but welcoming to all. The 3 upper bedrooms situated to the front of the home smartly designed with a 5-peice Jack and Jill en-suite opposite the 3rd bedroom with its own private 4-peice en-suite bath. The laundry area is located just off the bridge access to this level and rests beside the vaulted bonus room. Dual door access to the rear primary bedroom overlooking the green space and walking paths with heated floors in the 5-piece en-suite bath, a full size shower, soaker tub, full width vanity, his and her sinks, an abundance of storage giving off the 5 star hotel vibes from the hanging mirrors to the faucets and fixtures. A lower level for room to relax and gather with a recreation room, wet bar, 5th bedroom and a pocket door to the 4-piece lower ba th with heated floors from the curated gym space. Your outdoor space has a covered deck with access to the walking paths, a short trip to current and future local amenities as well as the beach club, Launchpad and Mickelson National Golf Course. (id:52784)
W4r26t25s16qne Range Road 264 Range
Rural Wheatland County, Alberta
Prime farmland located within the Area Structure Plan WC ASP - 11-012. (Parcel #4 on Google Map) This prime piece of Real Estate is situated just off pavement and is an easy commute to Calgary ( 20 minutes), and only 15 minutes to either Strathmore or Chestermere. Aligned with all the major transportation corriders of Highway #1, Highway 564, Highway #9 and Glenmore Trail; this fabulous location avails developers to all the major roadways leading to the city and adjacent communities. Within steps of Lakes of Muirfield 18 hole Golf Course, a convenience store and liquor store. Opportunity knocks to become the leader in developing this Area Structure Plan further. Many of the development approvals have been undertaken and approved. There is already a high pressure gas line installed that will service 180 home sites. Along with this 150+- acre parcel are adjoining parcels totaling another 420 acres for sale and all are included already in the Area Structure Plan that has been approved by the MD of Wheatland. An opportunity to purchase for the future and develop as you go. Productive farmland currently leased. Highway #1 Business Park and the De Havilland Airport and offices are approximately 4 miles away. A service station and some fast food outlets are already established. This is a great holding property with increased residential development a necessity in the near future. (id:52784)
W4r26t25s16qnw Range Road 264 Range
Rural Wheatland County, Alberta
Prime farmland located within the Area Structure Plan WC ASP - 11-012. (Parcel #3 on attached Google Map) This prime piece of Real Estate is situated just off pavement and is an easy commute to Calgary ( 20 minutes), and only 15 minutes to either Strathmore or Chestermere. Aligned with all the major transportation corriders of Highway #1, Highway 564, Highway #9 and Glenmore Trail; this fabulous location avails developers to all the major roadways leading to the city and adjacent communities. Within steps of Lakes of Muirfield 18 hole Golf Course, a convenience store and liquor store. Opportunity knocks to become the leader in developing this Area Structure Plan further. Many of the development approvals have been undertaken and approved. There is already a high pressure gas line installed that will service 180 home sites. Along with this 140+- acre parcel are adjoining parcels totaling another 440 acres for sale and all are included already in the Area Structure Plan that has been approved by the MD of Wheatland. An opportunity to purchase for the future and develop as you go. Productive farmland currently leased. Highway #1 Business Park and the De Havilland Airport and offices are approximately 4 miles away. A service station and some fast food outlets are already established. Residential development has been firmly established across the road and soon more land will be needed to further the residential demand located between Calgary and Strathmore. This ideal location meets the needs of both communities as well as Chestermere. (id:52784)
103 Panamount Common Nw
Calgary, Alberta
Tucked away on a quiet cul-de-sac, this well-appointed home offers a SE-facing backyard, double attached garage, and numerous upgrades throughout. The exterior features vinyl and stone accents with asphalt shingles, plus brand new fascia, gutters, and shingles (2026). The insulated and drywalled garage is EV-ready with a dedicated charger.Step inside to a tiled entryway with 9’ knockdown ceilings and a convenient tiled 2-piece bathroom that connects through to the family-sized mudroom. Dual closets, solid core doors, and a walk-through pantry provide excellent functionality and storage. The main living area showcases hardwood flooring, a focal gas fireplace with tile surround and mantle, and a spacious extended family size dining area with garden door access to the upper deck, complete with a BBQ gas line.The open-concept kitchen is ideal for entertaining, featuring granite countertops, an island peninsula with raised eating bar and added seating, extended-height cabinetry, pot lighting, tiled backsplash, and stainless steel appliances including a smooth-top stove, French door fridge, dishwasher, and over-the-range microwave.Upstairs offers 8’ knockdown ceilings, an open rail staircase, central bonus room, dual linen closets and additional loft space. The primary bedroom is located at the front of the home and includes alarm rough-in, his-and-hers walk-in closets, and a luxurious tiled 5-piece ensuite with dual sinks, storage vanity, deep soaker tub, separate shower, and water niche. Two additional generously sized bedrooms are positioned at the back of the home, both with dual-door closets and backyard views, and share a tiled 4-piece bathroom with extra linen storage. A tiled upper-floor laundry room adds everyday convenience.The Walkout basement with separate entry is undeveloped with 9’ ceilings and sunshine windows, offering excellent potential for future development as part of the home or a lower level suite (with all the proper permits and plans appro ved by the City of Calgary) with space for a recreation area, flex space, fourth and fifth bedrooms, and a rough-in bathroom. Mechanical systems, including the high-efficiency furnace, hot water tank, electrical panel, and smart home box, are thoughtfully grouped together.Situated on a traditional lot, the fenced and landscaped backyard includes lower-level access via a garden door. A well-maintained, functional home in a desirable cul-de-sac setting—ideal for families seeking space, comfort, and future potential with easy access to grocery stores (Super Store, Costco, Save on Foods, No Frills) Elementary, Middle and High Schools, a variety of restaurants, Calgary transit, Vivo Recreation Place, Community Center with a splash park, tennis courts, picnic areas and more! (id:52784)
W4r26t25s16;4 Range Road 264
Rural Wheatland County, Alberta
Prime farmland located within the Area Structure Plan WC ASP - 11-012. (Parcel # 1 on Google Map) This prime piece of Real Estate is situated on pavement and is an easy commute to Calgary ( 20 minutes), and only 15 minutes to either Strathmore or Chestermere. Aligned with all the major transportation corriders of Highway #1, Highway 564, Highway #9 and Glenmore Trail; this fabulous location avails developers to all the major roadways leading to the city and adjacent communities. Within steps of Lakes of Muirfield 18 hole Golf Course, a convenience store and liquor store. There is a service station and food outlets nearby. Opportunity knocks to become the leader in developing this Area Structure Plan further. Many of the development approvals have been undertaken and approved. There is already a high pressure gas line installed that will service 180 home sites. Along with this 40 acre parcel are adjoining parcels totaling another 400+ acres for sale and all are included already in the Area Structure Plan that has been approved by the MD of Wheatland. An opportunity to purchase for the future and develop as you go. Land is currently leased. De Havilland Offices just down the road. (id:52784)
W4r26t25s16qse Range Road 264
Rural Wheatland County, Alberta
Prime farmland located within the Area Structure Plan WC ASP - 11-012. (Parcel #7 on Google Map) This prime piece of Real Estate is situated on pavement and is an easy commute to Calgary ( 20 minutes), and only 15 minutes to either Strathmore or Chestermere. Aligned with all the major transportation corridors of Highway #1, Highway 564, Highway #9 and Glenmore Trail; this fabulous location avails developers to all the major roadways leading to the city and adjacent communities. Within steps of Lakes of Muirfield 18 hole Golf Course, a convenience store and liquor store. Opportunity knocks to become the leader in developing this Area Structure Plan further. Many of the development approvals have been undertaken and approved. There is already a high pressure gas line installed that will service 180 home sites. Along with this 80 acre parcel are adjoining parcels totaling another 400+ acres for sale and all are included already in the Area Structure Plan that has been approved by the MD of Wheatland. An opportunity to purchase for the future and develop as you go. Approved water resources are also in place for the ASP. Productive farmland currently leased. Highway #1 Business Park and the De Havilland Airport and offices are approximately 4 miles away. Some fast food outlets are already established. (id:52784)
W4r26t25s16:5,6 Range Road 264
Rural Wheatland County, Alberta
Prime farmland located within the Area Structure Plan WC ASP - 11-012. (Parcel # 2 on Google Map) This prime piece of Real Estate is situated on pavement and is an easy commute to Calgary ( 20 minutes), and only 15 minutes to either Strathmore or Chestermere. Aligned with all the major transportation corriders of Highway #1, Highway 564, Highway #9 and Glenmore Trail; this fabulous location avails developers to all the major roadways leading to the city and adjacent communities. Within steps of Lakes of Muirfield 18 hole Golf Course, a convenience store and liquor store. There is a service station and food outlets nearby. Opportunity knocks to become the leader in developing this Area Structure Plan further. Many of the development approvals have been undertaken and approved. There is already a high pressure gas line installed that will service 180 home sites. Along with this 80 acre parcel are adjoining parcels totaling another 500 acres for sale and all are included already in the Area Structure Plan that has been approved by the MD of Wheatland. An opportunity to purchase for the future and develop as you go. Down the road from the new De Havilland Offices. (id:52784)

