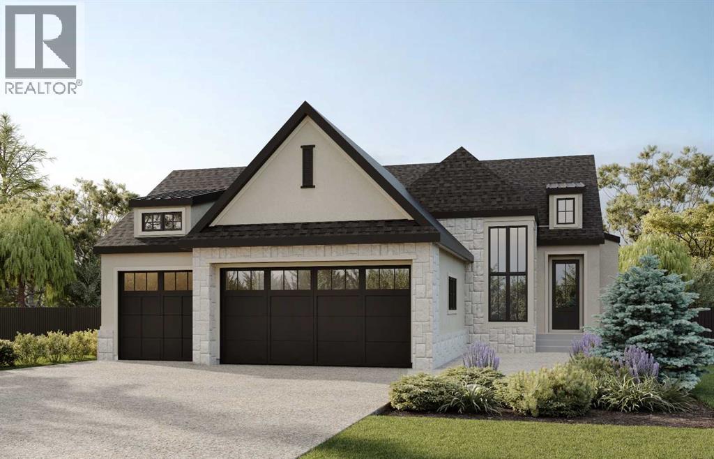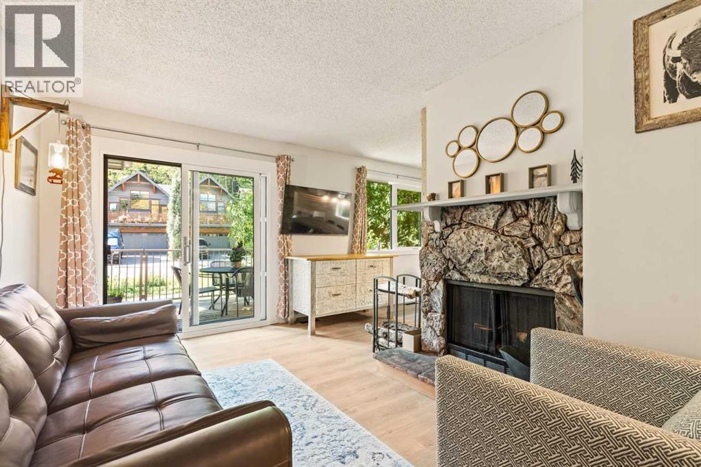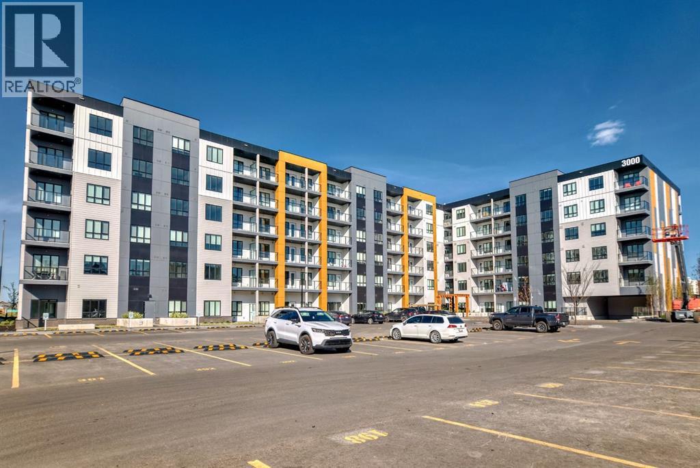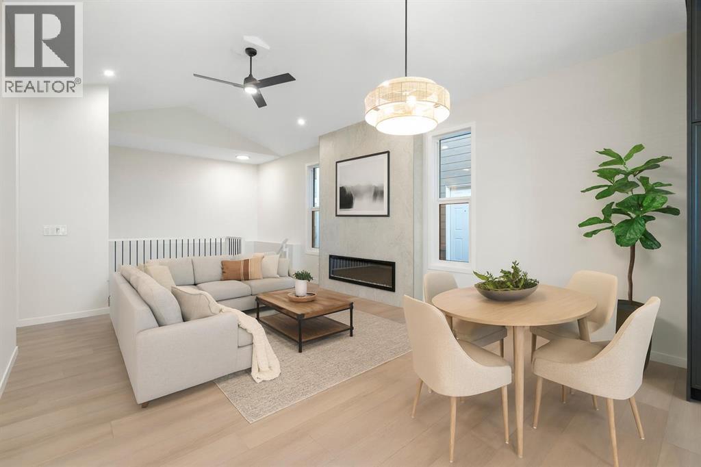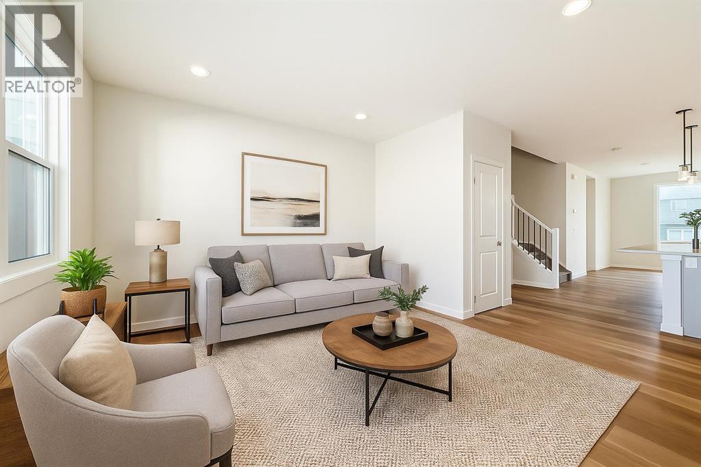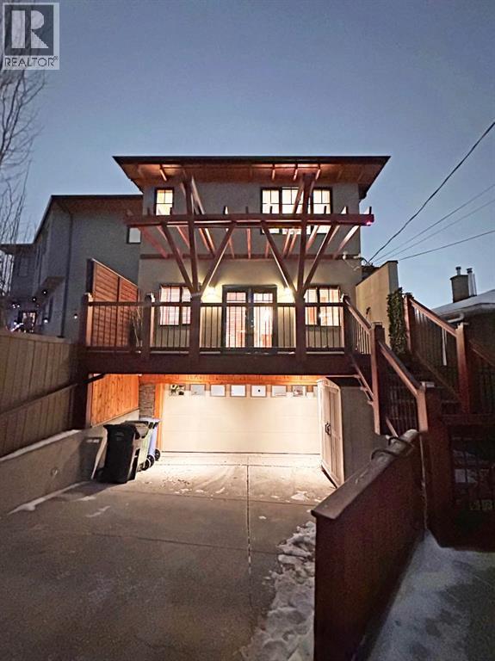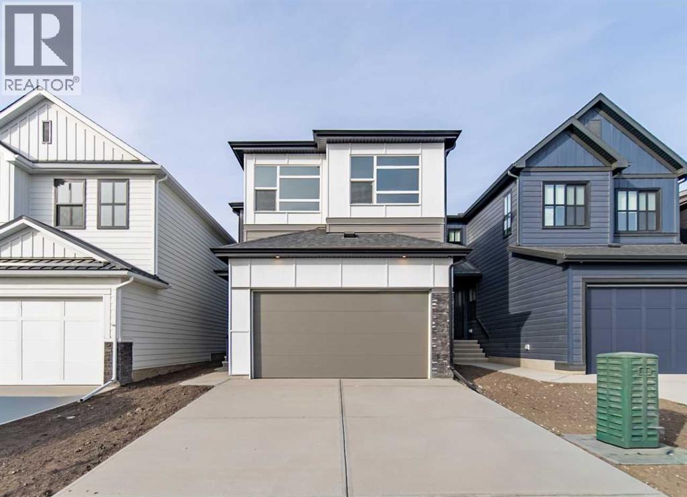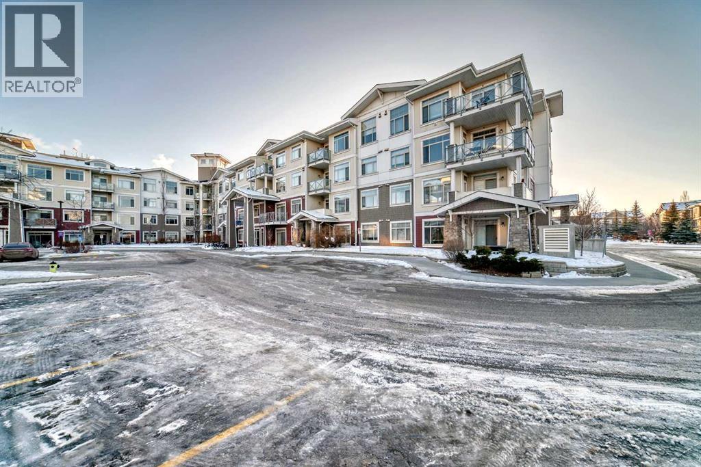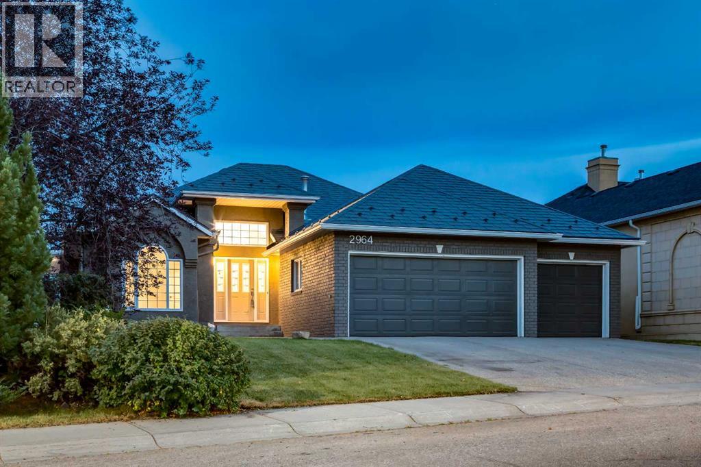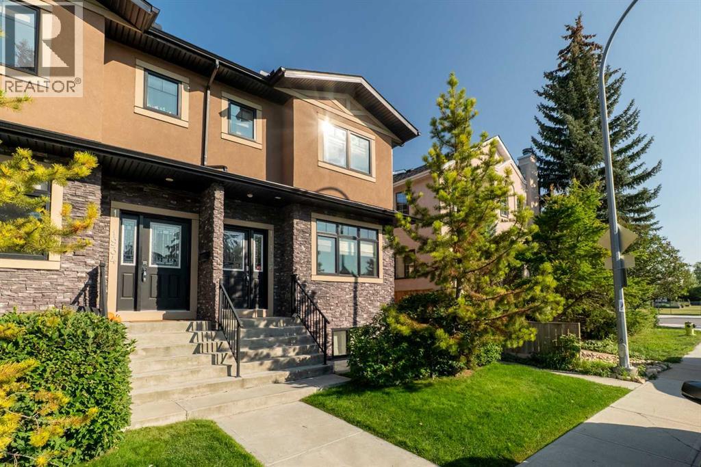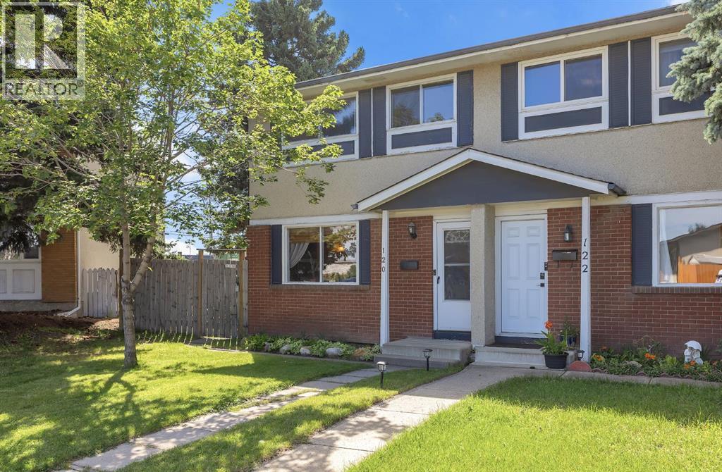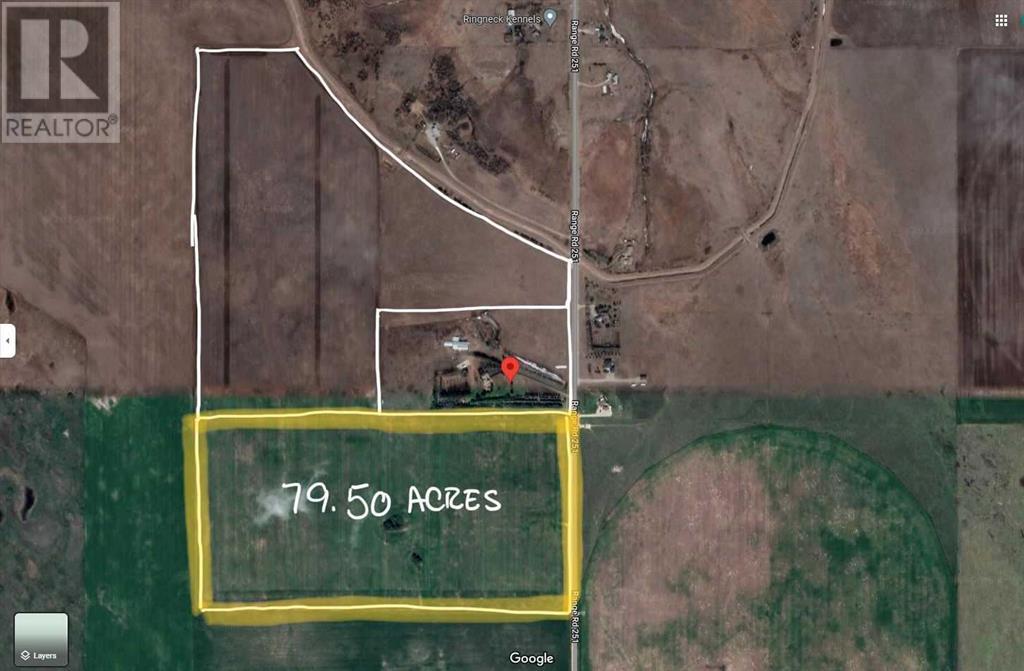57 Legacy Forest Heights Se
Calgary, Alberta
*VIEW MULTIMEDIA LINK FOR FULL DETAILS!* Your new home awaits in award-winning Legacy! Discover a true luxury lifestyle in this executive walkout bungalow, directly backing to a 300-acre environmental reserve, with panoramic nature views and a sunny South-facing backyard. Designed and built by Veranda at Legacy, this new home blends sophisticated craftsmanship, an expansive open layout, and seamless indoor-outdoor living on two levels – all upgraded to the nines as you would expect in this incredible location. Plus, with plenty of time left to customize and select your finishes, this property can be crafted to your unique tastes and lifestyle. Boasting a fantastic curb appeal and a triple heated attached garage, this property welcomes you from the moment you step into the vaulted foyer, and beyond into a home that effortlessly blends elegance with warmth. With soaring 10’ ceilings, the great room features oversized windows that frame the spectacular ridge views, anchored by a solid slab fireplace surround. The gourmet kitchen is a chef’s dream, equipped with premium SubZero and Wolf appliances, ceiling-height cabinetry, a large island, and a thoughtfully designed pantry complete with upper and lower cabinetry and oak countertops. The adjacent dining nook opens onto the expansive upper deck, allowing meals to be enjoyed while soaking in the serene natural surroundings.The main-floor primary suite is a true retreat, boasting phenomenal nature views to be enjoyed year-round. The luxurious spa-inspired ensuite includes herringbone flooring, his and hers vanities, a curbless shower with bench, and a freestanding tub. Additional main floor conveniences include a spacious mudroom, home office with 12’ ceilings and French door entry, stunning powder room, and a laundry room designed for style and convenience. The fully finished lower walkout provides over 1,400 sq. ft. of highly upgraded entertainment and wellness space complete with a stunning wet bar and wine r oom, large rec room, home gym with glass wall and rubber flooring, 2 guest bedrooms, and an expansive lower patio – all customizable to your taste and heated via in-floor heating. Additional highlights of this home include an oversized, heated triple-car garage, central AC, high-efficiency heating, triple-pane windows, and other energy-saving features throughout.Living in award-winning Legacy offers incredible access to parks, pathways, playgrounds, shopping, restaurants, schools, and quick connections to the rest of the city. This estate property isn’t just a home—it’s a nature-facing sanctuary designed for family, entertaining, and long-term lifestyle enjoyment, with the opportunity to customize finishes and create a home uniquely your own. (id:52784)
109, 200 Three Sisters Drive
Canmore, Alberta
WOW!!! What a great new price for a home in Canmore! A tremendous opportunity to own an outstanding mountain retreat! Welcome to your slice of heaven in majestic Canmore! Tucked away in the tranquil complex of Three Sisters Place, this inviting townhome truly offers it all – breathtaking mountain views, direct access to walking and biking paths, and a pleasant stroll to the Bow River and downtown! The exceptionally well-maintained unit offers nearly 1100 SF of relaxed living space including 3 bedrooms and 1.5 baths. A charming living room centers around a cozy wood-burning fireplace making for the perfect spot to relax after a day on the slopes. The functional kitchen boasts ample cabinetry, stainless steel appliances, and a portable island while the bright dining area easily seats 10. A stylish powder room with a sliding barn door completes the main floor. The beautiful luxury plank flooring continues up the stairs and across the second level. The generous primary bedroom comfortably accommodates a king-sized bed and features a large closet. Two additional bedrooms and a 4-piece bathroom with quartz counter and vessel sink round off the upper level. The unspoiled lower level offers excellent potential to develop an additional 600 sq. ft. of living space while currently accommodating laundry, a home gym, and abundance of year-round gear. Outside, an airy deck opens directly to a walking path, perfect for walking the dog (pets allowed with restrictions) and a stunning Three Sisters Mountain vista. Other notable highlights of this special gem include 1) covered tandem parking, 2) triple pane Lux windows and sliding door (2020), 3) new LVP, baseboards, lighting fixtures, all in the last 5 years, and plumbing (toilets, sinks, fixtures) all updated. Ideally located, this picture-perfect townhome allows you to fully enjoy the Canmore lifestyle – from exploring endless trails and paddleboarding on pristine waters, to mountain biking rugged paths or strolling to your favou rite downtown pub. This exceptional property combines Canmore charm, thoughtful updates, and unbeatable Rocky Mountain acces. (id:52784)
2507, 60 Skyview Ranch Road Ne
Calgary, Alberta
This exceptional 2-Bedroom + Den, 2-Bathroom home with a titled underground parking stall offers the perfect blend of comfort, style, and convenience in the established community of Skyview Ranch.Inside, discover a bright, open layout with luxury vinyl plank flooring, a curated designer lighting package, and oversized windows that fill the space with natural light.The chef-inspired kitchen is designed for both function and flair, featuring stainless steel appliances, full-height soft-close cabinetry, and elegant quartz countertops—an inviting space for everything from quick weekday meals to hosting friends.The primary bedroom includes a walk-through closet leading to a private three-piece ensuite. The spacious second bedroom includes its own walk-through closet and direct access to a Jack-and-Jill bathroom, offering both privacy and convenience. The versatile den makes an ideal home office, creative space, or guest room.Additional features include in-suite laundry, stylish window coverings, and a private balcony off the living room—perfect for enjoying morning coffee or unwinding at the end of the day.Located just steps from Sky Point Landing’s shopping and dining, nearby green spaces, and playgrounds, Skyview North combines urban convenience with a neighborhood feel. Plus, quick access to Stoney and Deerfoot Trail makes commuting effortless.Photo gallery showcases a similar unit. (id:52784)
147 Marmot Grove Nw
Calgary, Alberta
**OPEN HOUSE CANCELLED** Welcome to 147 Marmot Grove NW, where refined design meets relaxed luxury in the heart of Glacier Ridge - one of NW Calgary’s most sought-after new communities. This home isn’t just a place to live; it’s a lifestyle. Think quiet morning coffee overlooking the environmental reserve, golden hour dinners on the patio with no neighbours behind, and the ease of single-level living that still offers space for family, guests, and entertaining. From the moment you step inside, light pours through soaring vaulted ceilings that crown the open-concept main floor. The living, kitchen, and dining areas flow together effortlessly, creating a sense of airiness and connection. Every detail feels elevated, from the 8' interior doors to the luxury vinyl plank flooring that stretches seamlessly throughout. At the center of it all is a chef’s kitchen designed for both beauty and purpose. Two-toned cabinetry in taupe and dark grey, Delta champagne bronze hardware, and a custom hood fan set a rich, modern tone. The oversized island is not only a gathering place - it’s brilliantly functional, with banks of deep drawers for organized, easy-access storage. A farmhouse sink, appliance garage, and six-burner gas range complete the culinary experience, while direct access to the rear patio invites effortless indoor-outdoor living. The living room feels warm yet sophisticated, anchored by a fully tiled electric fireplace - a natural focal point for cozy nights in or weekend gatherings. Just off the main area, the primary suite is designed as a true retreat - it’s connected to everything you need: a walk-in closet, laundry area, and a spa-inspired ensuite that feels straight out of a boutique hotel. Enjoy a custom tiled shower with a rainfall head and wand, a soaker tub, quartz countertops, and walls wrapped in elegant tile. Every finish, every fixture whispers “relax, you’re home.” Downstairs, the fully developed basement extends your living space beautifully with three additional bedrooms, a full bath, and a versatile rec room - perfect for a home gym, movie nights, or a cozy guest retreat. Outside, the stone and Hardie Board exterior offers timeless curb appeal, while the great-sized yard and peaceful backdrop of the environmental reserve create the kind of privacy and natural connection that’s rare in the city. The community of Glacier Ridge offers rolling landscapes, wide open skies, and thoughtfully planned streetscapes. You’ll find parks, walking paths, playgrounds, and new amenities taking shape all around you - just minutes from established conveniences, yet surrounded by quiet and space. Every inch of this sprawling bungalow is a testament to thoughtful design and modern living. It’s a home that celebrates both beauty and function - perfect for those who want to live stylishly, comfortably, and connected to nature. Experience the feeling of home, elevated. Schedule your private showing today. (id:52784)
32 Creekside Rise Sw
Calgary, Alberta
DUPLEX MEANS COMPROMISE? NOT HERE.This west-facing home rewrites the rulebook—designed to feel detached in all the ways that count. The curb appeal lands first: a FULL-WIDTH FRONT PORCH, balanced architecture, and the kind of proportions that make you pause before realizing it’s technically attached.Inside, 1,492 square feet unfold with intention. The main floor keeps flow and function equal—9' CEILINGS, a 50" ELECTRIC FIREPLACE with a built-in TV niche, and living/dining zones that stay connected without feeling crowded. The kitchen earns its keep with QUARTZ COUNTERS, FULL-HEIGHT CABINETRY, and a SILGRANIT UNDERMOUNT SINK. Gas rough-ins are already in place for both the range and the barbecue, while the installed electric appliances keep move-in simple.Upstairs, the primary bedroom stands out thanks to its windowed walk-in closet—a natural-light perk you rarely see at this price point. The ensuite brings a clean, modern feel with its tile-and-glass shower, creating a quiet little retreat at the end of the day. Two additional bedrooms offer flexibility for kids, guests, or home office needs, and laundry is right where you want it—steps from the closets, not a flight of stairs away. Downstairs, the SUNSHINE BASEMENT comes ready for whatever’s next: 9' foundation walls, SEPARATE SIDE ENTRY, 200-amp panel, rough-ins for laundry as well as a wet bar, and an UPGRADED 80-GALLON HOT-WATER TANK are already waiting. Outside, an EAST-FACING RAISED REAR DECK with stairs down to grade catches the morning light, and a 20'×20' parking pad leaves room for a future garage. Set in Sirocco at Pine Creek, this southwest pocket blends foothills scenery with modern convenience. MINUTES FROM ESTABLISHED AMENITIES and bordered by the PINE CREEK VALLEY and SIROCCO GOLF CLUB, it’s a community that already feels grounded but still has room to grow. Wide streets, calm architecture, and future walkable links to parks and shops keep the tone elevated yet approachable—a place designed for long-term comfort, not short-term trends.The paint is dry, the lights are on, and POSSESSION IS IMMEDIATE. Come see how this half-duplex lives larger than its label—proof that “attached” doesn’t have to mean “average.” • PLEASE NOTE: Photos are of a DIFFERENT Spec Home of the same model – fit and finish may differ. Interior selections and floorplans shown in photos. (id:52784)
933 29 Street Nw
Calgary, Alberta
Unbeatable Price for this quick possession dream home! Spend the holidays and ring in the new year in your new home!* Presenting CANMORE IN THE CITY: This stunning custom-built home in the heart of Parkdale is located ACROSS from GREENSPACE and offers a perfect blend of MODERN MOUNTAIN design and rare upgrades like an ATTACHED HEATED DOUBLE GARAGE and ICF CONCRETE PARTY WALL. This home was completely custom-built, with numerous unique, high-end features that you don't see in todays newly-built homes due to rising costs and supply challenges, like gorgeous ACACIA HARDWOOD flooring, SOLID FIR DOORS, an open riser SOLID WOOD AND GLASS STAIRCASE with SOLID TIMER supports (easily a $16,000+ upgrade at todays cost), and a stunning WOOD STUMP PEDESTAL in the powder room, handcrafted from one of the original trees on this homesite to bring a little history. Open and bright throughout, the main floor features an inviting living room with cozy gas fireplace, and rear kitchen and dining opening to the WEST-FACING upper deck with stained WOOD PERGOLA and railing. The upgraded chef’s kitchen impresses with a walk-in pantry, custom SITE-BUILT CABINETRY with birch drawers, sleek glass tile backsplash, and CONCRETE/BUTCHER BLOCK counters. Premium DCS PROFESSIONAL SERIES appliances by Fisher Paykal include a 5-burner gas range and dual drawer dishwasher. A large kitchen island offers bar seating for entertaining. Upstairs, 3 large bedrooms, 2 full baths, convenient laundry room, and HANDCRAFTED BARN DOOR features await. The generous primary suite has a walk-in closet, and a handcrafted barn door leading to a luxurious five-piece ensuite with DUAL SINKS, a FREESTANDING TUB, tiled glass STEAM SHOWER, and heated travertine tile floors. Fully developed lower level includes a recreation room with flex/gym space, 2-piece bath, and a tiled mudroom/foyer offering direct access to the HEATED ATTACHED DOUBLE GARAGE - an absolute dream in the cold winter months. Additional parking for 2 mo re vehicles can be found on the driveway, conveniently roughed in for a snow-melt system. Despite its mountain vibes, this home is perfectly located just minutes from the Bow River Pathway, the Foothills and Childrens Hospital, and downtown. Numerous transit options, the park pathway system, and quick access to main arteries make commuting to work and the mountains a breeze. VIEW MULTIMEDIA LINK FOR FULL DETAILS! (id:52784)
73 Royston Grove Nw
Calgary, Alberta
Welcome to the Robson 24 by Brookfield Residential - a stunning, move-in ready home that combines timeless design with modern functionality. Perfectly situated in the heart of Rockland Park, this home sits on a large lot offering additional space and privacy. Boasting nearly 2,300 sq. ft. of beautifully designed living space above grade, this home seamlessly blends open-concept living with thoughtful details throughout. The grand front foyer opens into a bright and airy main level featuring 9-foot ceilings, wide sightlines, and a natural flow between the living, dining, and kitchen areas. The gourmet kitchen is a chef’s dream, complete with a built-in chimney hood fan, built-in microwave, and gas range - all framed by elegant full-height cabinetry, quartz countertops, and a large central island perfect for entertaining. The kitchen overlooks the inviting living room, where a central fireplace anchors the space and creates the perfect setting for cozy evenings. A wall of windows floods the home with natural light, highlighting the spacious dining area that opens to the sunny backyard. A large main-floor office space with a full bathroom provides incredible flexibility for multi-generational living, guests, or a dedicated home office. At the heart of the home, a signature curved staircase creates a striking architectural statement - an elevated design feature rarely seen in today’s market. Natural wood and iron spindle railings lead to the upper level which opens to a central bonus room, intelligently separating the primary suite from the secondary bedrooms for optimal privacy. Vaulted ceilings in the primary bedroom create an open and spacious room that offers a luxurious 5-piece ensuite with a deep soaker tub, dual vanities, private water closet, walk-in shower with 10mm glass and an expansive walk-in closet. Two additional bedrooms, a full bathroom, and a spacious upper-floor laundry room complete the second level. The undeveloped basement features 9' foundation wa lls, bathroom rough-ins and a 200 amp panel, making future development that much easier. Outside, the backyard is a sun-filled retreat, providing the perfect space for outdoor entertaining and everyday relaxation. Backed by Brookfield’s comprehensive builder warranty and the Alberta New Home Warranty Program, this brand-new property offers complete peace of mind. With its architectural charm, premium finishes, and unbeatable Rockland Park location, the Robson 24 is the perfect blend of sophistication, comfort, and practicality - ready for you to call home. (id:52784)
103, 10 Auburn Bay Link Se
Calgary, Alberta
WOW!! Welcome to your dream home or first rental property or first Airbnb property. If you are an investor or a home owner looking for a 3 BEDROOM apartment, this is an opportunity that you really don't want to miss! This terrific suite features: an open floor plan; a bright living room with direct access to a patio for that evening barbecue; a dining area for those special occasions; a great kitchen with lots of cabinet and counter space, stainless steel appliances and a breakfast bar for a quick bite; 3 bedrooms including a large primary suite with a 3 piece ensuite bathroom; a 4 piece main bathroom as well as in-suite laundry; one underground parking stall and a storage locker. Located across the street from the South Health Campus, abundant shopping close by and great access to major transportation routes make this one that you can't miss seeing! (id:52784)
2964 Signal Hill Drive Sw
Calgary, Alberta
WELCOME to this IMMACULATE RENOVATED Bungalow offering 3,100 sq ft of refined living space w/3 Bedrooms, 3 Bathrooms, a Home Office (or potential 4th bedroom), a TRIPLE-CAR Garage, + a WALK-OUT Basement on an 8,632 sq ft LOT that backs onto green space with VIEWS of the City in SOUGHT-AFTER SIGNAL HILL Community! This FRESHLY Updated home combines TIMELESS ARCHITECTURE w/a host of MODERN UPGRADES, creating a Move-in-Ready Retreat. Inside, NEW paint and gleaming HARDWOOD Floors set a FRESH, Elegant tone. The Main level features a SPACIOUS Living Room w/a GAS FIREPLACE + EXPANSIVE Southeast-facing windows, THOUGHFULLY DESIGNED for both ENTERTAINING and everyday family life. UNWIND after a long day, gather for COZY conversations, and ENJOY a designated Dining area perfectly suited for SHARING meals w/LOVED ONES. The REIMAGINED Kitchen is anchored by SLEEK NEW CABINETS and QUARTZ Counters, an ISLAND w/seating for Casual Dining, + a Corner Pantry. There are HIGH-END SS appliances incl/MIELE oven, a SUB-ZERO fridge in the mud/laundry room, + a NEWLY installed Refrigerator, D/W, Washer, Dryer. NEW LIGHTING, incl/UNDERMOUNT cabinet lighting. A CUSTOM Dining Bench seats six to eight COMFORTABLY with room for added chairs. The mudroom/laundry room offers SMART, STYLISH FUNCTIONALITY with cabinetry, a built-in SUB-ZERO fridge for pantry overflow, and a SECOND LARGE PANTRY for added STORAGE, + DIRECT access to the TRIPLE GARAGE, making this space both PRACTICAL and INVITING. A GENEROUS Primary Retreat with a STUNNING VIEW and PEACFUL En-suite w/Double vanity, RAINFALL WALK-IN shower, and LARGE walk-in closet. A VERSATILE OFFICE easily serves as a 4th bedroom. This FLEXIBLE Space is paired next to the 3-pc bathroom, with direct access, making it IDEAL for guests, a PRIVATE workspace, or a main-floor bedroom option. Downstairs, a WALK-OUT level offers a LARGE Family room, Games area, 2 MORE BEDROOMS, a FULL 3-pc bath, a STORAGE Room, a LARGE storage/workshop area, and a Utility R oom all freshly detailed and ready for ENTERTAINING or RELAXATION. The Backyard offers an EXPANSIVE, terraced lawn with MATURE trees and UNOBSTRUCTED City views, creating a PRIVATE RETREAT perfect for ENTERTAINING or simply enjoying BEATHTAKING SUNSETS over Calgary. PRACTICAL UPGRADES Abound: a PROFESSIONALLY inspected metal shingle roof, all NEW locks, and a RECENTLY SERVICED Irrigation system for both front and back yards provide PEACE of MIND. Freshly cleaned carpets complete the METICULOUS presentation. Signal Hill offers an EXCEPTIONAL mix of amenities, including TOP-RATED Schools, ABUNDANT Parks, and EXTENSIVE Walking and Biking Paths that weave through the community. Residents enjoy EASY ACCESS to Westhills and Signal Hill Centre for Shopping, Dining, and everyday conveniences, along with QUICK connections to downtown Calgary and the MOUNTAINS. Recreation facilities, Playgrounds, and NEARBY Transit make this neighbourhood VIBRANT and HIGHLY ACCESSIBLE! (id:52784)
1, 1936 26 Street Sw
Calgary, Alberta
FRONT UNIT with WEST EXPOSURE, CENTRAL AC, and a thoughtful layout designed for comfort and flexibility. NATURAL LIGHT fills the main level where a front living room overlooks the street and a GAS FIREPLACE with floor-to-ceiling tile adds a relaxing focal point. Wide-plank HARDWOOD floors extend into a central dining area with a table and chairs included. The modern kitchen is appointed with QUARTZ COUNTERTOPS, a peninsula island, GAS STOVE, FULL HEIGHT CABINETS, CORNER PANTRY, and stainless steel appliances. A tucked-away powder room completes the main floor. Upstairs, a SKYLIGHT brightens the stairwell and illuminates the upper level. The primary bedroom is spacious with a COFFERED CEILING, WALK-IN CLOSET with BUILT-IN ORGANIZERS, and a LUXURIOUS ENSUITE featuring a DUAL VANITY and STAND-UP SHOWER. A second bedroom includes its own 4PC ENSUITE with skylight, creating a DUAL PRIMARY FLOORPLAN ideal for guests, roommates, or family members. The FINISHED BASEMENT expands the living space with a rec room perfect for movie or game nights, a THIRD BEDROOM that offers flexibility for guests, a teenager’s retreat, or a quiet home office, a 3PC BATH with a sleek stand-up shower for modern convenience, and a thoughtfully placed laundry area with washer/dryer included for everyday practicality. Outside, a PRIVATE FRONT COURTYARD creates ample outdoor space to barbeque and unwind, complemented by low-maintenance landscaping. A SINGLE GARAGE provides secure parking and storage. Situated in the established neighborhood of KILLARNEY/GLENGARRY, this home balances quiet residential streets with urban convenience. Westbrook LRT, Killarney Aquatic Centre, and numerous local parks are nearby along with schools, coffee shops, and restaurants on 17th Avenue. Quick access to downtown and major routes ensures effortless connectivity. This thoughtfully designed residence combines style, comfort, and a walkable location for a lifestyle that feels both connected and at ease. (id:52784)
120 Pennsburg Way Se
Calgary, Alberta
Welcome home! This updated duplex is what you have been looking for! An incredible opportunity for first time home buyers, investors, or families! A very well-kept home, lots of love was poured into this place. The ROOF was entirely replaced in 2023, as well as the garage roof. A BRAND NEW hot water tank installed in September of 2025. NEW PAINT in the bedrooms upstairs! Move-in ready, no extra work required, AND NO CONDO FEES! A seamless layout that works for everyone- step inside to the cozy, spacious living room with LARGE WINDOWS that overlook the front yard. Ample cupboard and counter space in the kitchen, and a window that overlooks the gorgeous landscaped backyard makes doing dishes easy! A half bathroom on the main floor as well!. Upstairs offers 3 full sized bedrooms (newly painted) and a 4 piece bathroom. The fully developed basement makes for an excellent bonus living space, with a "secret door" that leads to the LARGE storage room and laundry room. The back door to the yard is tucked behind the kitchen, with easy accessibility to the basement. Whether you want to enjoy your morning coffee by your pond, entertain friends & family in your WEST facing backyard, enjoy the garden, or have a fire in the fire pit- this backyard is truly a highlight of the property. With back alley access, no neighbours behind, and a detached garage- what more can you ask for! Additional space beside the garage can be used for extra parking or a spot to park the trailer! This large PIE-SHAPE LOT will check off all the boxes! Located close to PARKS, playgrounds, SCHOOLS, Elliston park, minutes from COSTCO and all the amenities you need! You won't want to miss out on the chance to call this HOME! (id:52784)
4;25;24;26 Se 244046 Rge Rd 251
Strathmore, Alberta
Located within the Town of Strathmore, a rare opportunity to own approximately 80 acres for future development. Town of Strathmore has an Area Structure Plan available. (id:52784)

