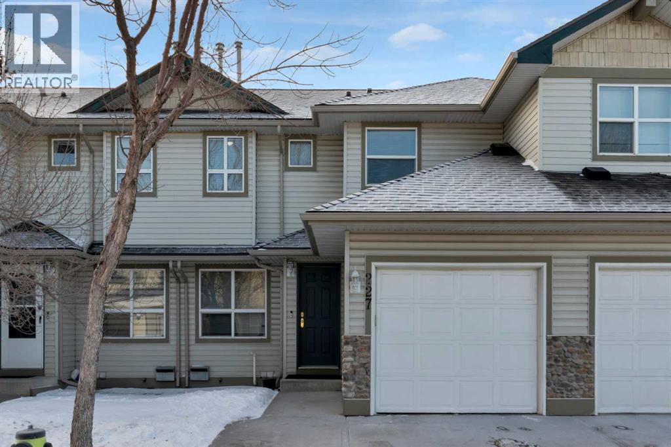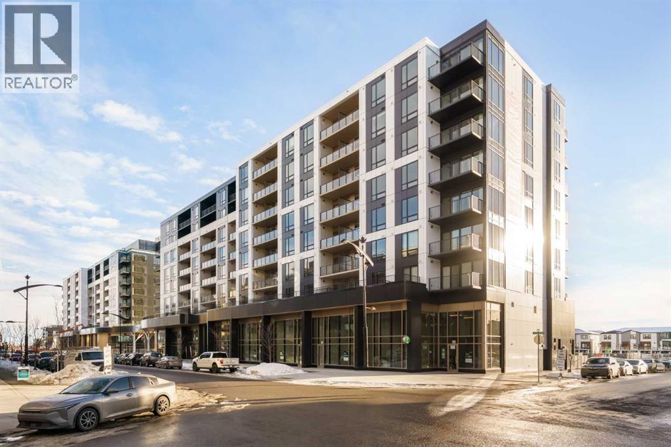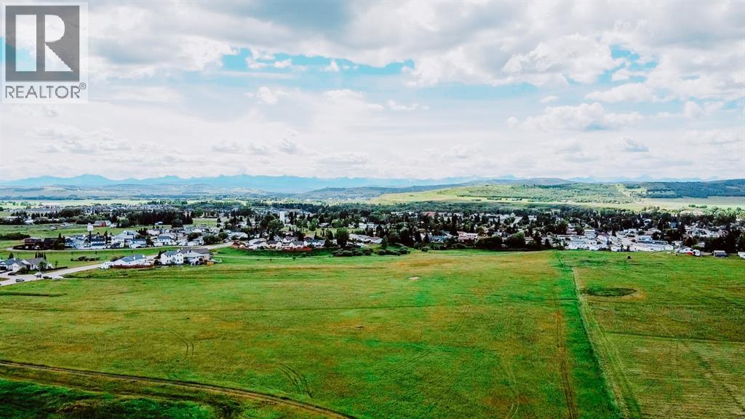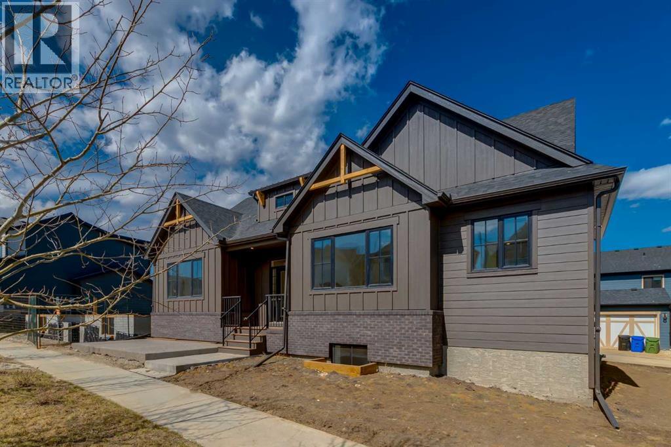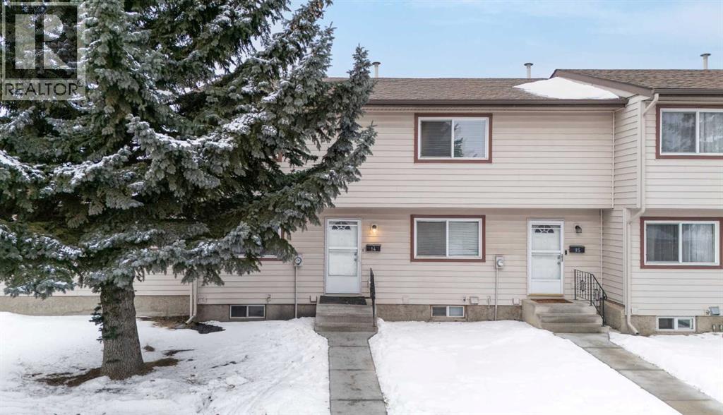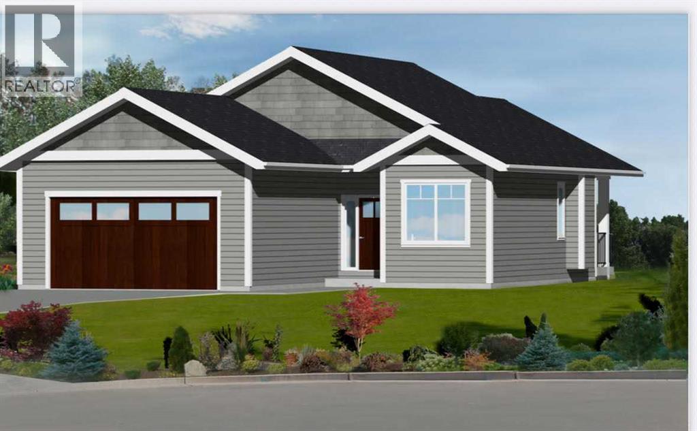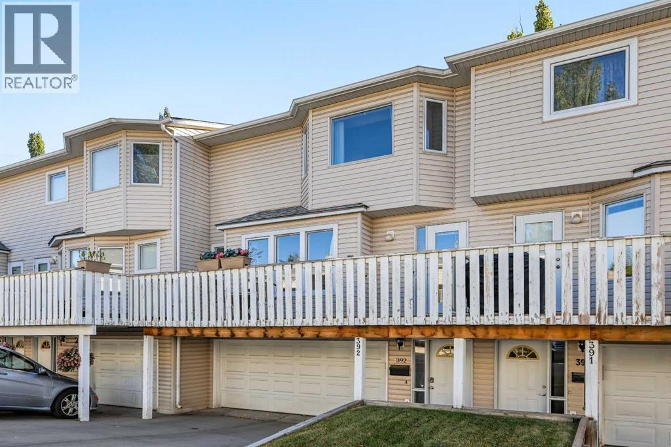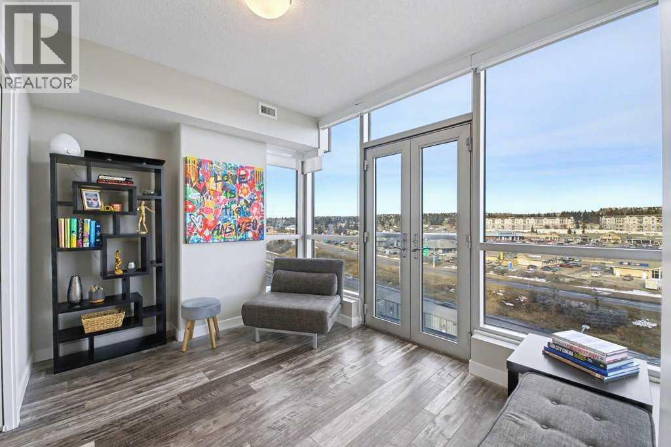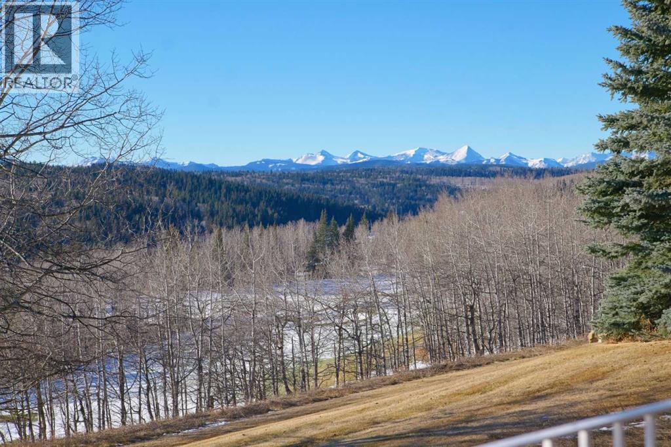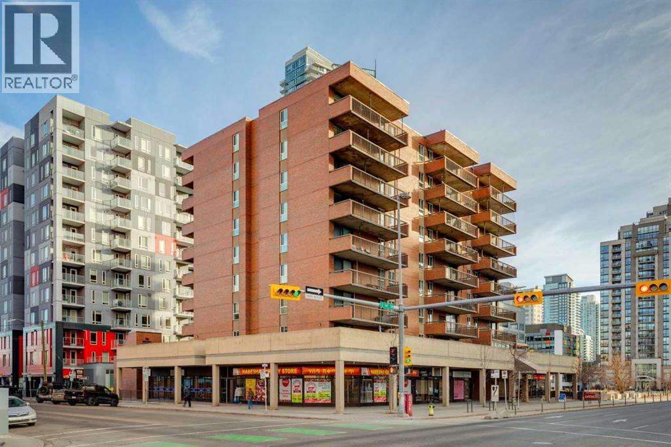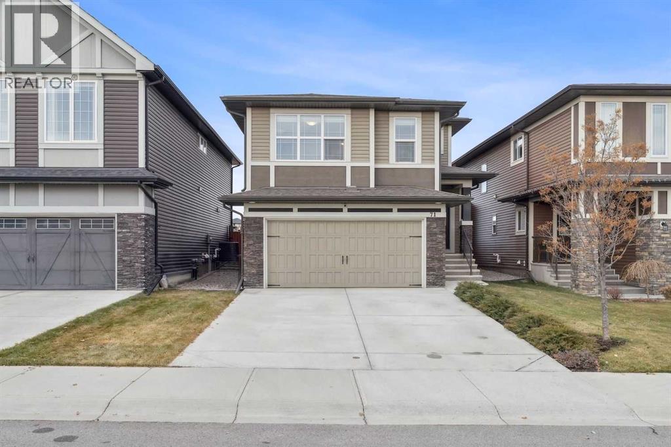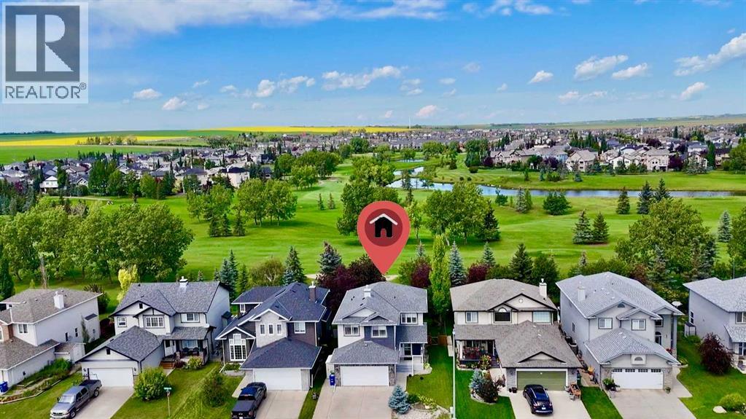227 Harvest Gold Place Ne
Calgary, Alberta
Welcome to Harvest Hills – where comfort, convenience, and quiet community living come together. Tucked away on a peaceful cul-de-sac just steps from parks, scenic walking paths, and everyday amenities, this bright and beautifully maintained townhome delivers the space and layout you’ve been looking for. The main floor features an inviting open-concept living and dining area with large windows that fill the home with natural light, a cozy gas fireplace for those Calgary winter nights, and direct access to the private backyard patio, perfect for morning coffee or summer BBQs. The functional kitchen offers plenty of storage and prep space, along with a dedicated eating nook. Upstairs, you’ll find three generous bedrooms including a spacious primary suite with a large walk-in closet. The fully finished basement adds even more versatility with a comfortable rec room and flexible space for a home office, gym, or media setup. Complete with an attached single garage, low-maintenance living, and easy access to major routes, shopping, schools, and transit — this is a fantastic opportunity to own in one of North Calgary’s most established and desirable neighborhoods. Move-in ready and waiting for its next owner. (id:52784)
603, 8375 Broadcast Avenue Sw
Calgary, Alberta
Welcome to West Plaza, a stunning new construction condo perfectly positioned in the heart of the award-winning West District. This beautifully designed 2-bedroom, 2-bathroom residence delivers modern urban living with premium finishes, an airy open-concept layout, and exceptional building amenities that elevate your everyday experience. Step inside to a bright and expansive living area that flows seamlessly into a sleek, contemporary kitchen. Complete with high-end appliances, abundant cabinetry, quartz counters, and thoughtful design details, this kitchen is ideal for both daily cooking and effortless entertaining. Large windows fill the home with natural light, creating a warm and inviting atmosphere throughout. The primary bedroom provides a comfortable retreat with a beautifully appointed ensuite and generous closet space. The second bedroom is well-sized for guests or family, and the additional full bathroom is finished with the same clean, modern style. This condo also includes Titled Underground Heated Parking, ensuring year-round comfort and security. Plaza’s premium amenities further enhance your lifestyle, featuring: A car wash bay for added convenience. A dedicated pet wash station. A fully equipped fitness centre. An inviting owners lounge perfect for working, relaxing, or socializing. Living in West District means being steps away from boutique shops, cafes, restaurants, essential services, and the vibrant Central Park, one of the community’s biggest draws. The neighbourhood offers an unmatched blend of walkability, style, and urban vibrancy. Whether you're a professional, downsizer, or investor seeking a low-maintenance home in a fast-growing area, this condo offers comfort, design, and convenience in one complete package. Don’t miss your opportunity to own in one of Calgary’s most desirable new communities at West District’s Plaza. (id:52784)
4 Avenue Se
Diamond Valley, Alberta
Fantastic development opportunity in the Town of Diamond Valley. 28 acres with wonderful views, walking paths and open space along the land, inside the Town of Diamond Valley. Services are in place to service this land. Confirmed with the Development Officer of Diamond Valley. Parks and playgrounds close by within a block. Close to schools, all amenities and recreation . A wonderful municipal hospital and Senior's Center. Short driving distance to the mountains, amazing scenery and world-class recreational activities. (id:52784)
90 Treeline Gardens Sw
Calgary, Alberta
Welcome to The Schaffer, a stunning example of luxury single-level living that’s been meticulously crafted to offer both style and comfort. With over $200,000 in upgrades, this home showcases the best in modern design, starting with vaulted ceilings throughout the main living space that create an open, airy feel and elevate every corner of the home. The soaring ceiling continues into the primary bedroom, turning it into a serene retreat with architectural presence and a calm, spacious vibe you’ll feel the moment you walk in. At the heart of the home is an expansive open-concept layout, anchored by a large L-shaped kitchen and oversized island that flows seamlessly into the dining area, perfect for everyday living and effortless entertaining. The kitchen is as functional as it is beautiful, featuring classic white cabinetry, a modern box-style hood fan, and upgraded appliances including a gas cooktop. Quartz counters wrap the generous workspace, while details like the window over the sink, cabinet-style pantry, stacked white subway tile, and full-width pot-and-pan drawers across the island make the space feel thoughtfully designed and truly elevated. In the living room, a showstopping oversized gas fireplace with a stone surround extending all the way to the vaulted ceiling creates a dramatic focal point, warm, inviting, and perfect for cozy nights in. A sleek glass-insert railing adds a modern touch and carries through both the stairwell to the basement and up to the loft, tying the home together with clean lines and light-filled sightlines. Upstairs, the cozy loft area, with its own electric fireplace, offers flexible space ideal for a home office, reading nook, or a quiet retreat away from the main living area. Practicality meets polish in the laundry room, complete with a full sink and built-ins that make day-to-day routines feel effortless. The primary ensuite is a true spa-inspired escape, featuring a freestanding soaker tub, a fully tiled shower, and a full-he ight, cabinet-style linen closet, a simple upgrade that makes a big difference in storage and everyday convenience. Downstairs, the fully finished basement is an entertainer’s dream, offering two additional bedrooms and a 4-piece bathroom conveniently positioned between them, perfect for kids, guests, or multi-generational living. The spacious recreation room includes an electric fireplace for added ambiance, plus a rough-in for a future wet bar, setting the stage for movie nights, game days, or hosting friends with ease. Built on a unique lot with nearly 60 feet of frontage, The Schaffer stands out with a wider, more distinctive floor plan, a rare find that enhances both curb appeal and livability. Out front, a shared green space adds an inviting extension of the home, thoughtfully designed with meeting areas, mature trees, and spots to enjoy the outdoors with family and neighbours, offering a sense of community without sacrificing privacy. The Schaffer is more than just a home—it’s a lifestyle. (id:52784)
14, 6100 4 Avenue Ne
Calgary, Alberta
Welcome to this fully developed townhome in desirable Madigan Village, conveniently located near schools, parks, playgrounds, transit, and shopping. This updated 3-bedroom, 1-bathroom home is ideal for first-time buyers, investors, or growing families and is truly move-in ready.The home backs onto green space, offering added privacy and a spacious backyard—perfect for pets, outdoor entertaining, or family gatherings. Recent updates include a new hot water tank and water softener, adding value and peace of mind.Enjoy the convenience of two assigned parking stalls located near the front entrance, along with ample visitor parking and additional street parking. The pet-friendly complex (with board approval) is well managed and situated in a vibrant community featuring an active recreation centre, excellent schools, nearby shopping and dining, and easy access to public transit.This affordable, well maintained townhome offers a rare combination of location, functionality, and park backing privacy an excellent opportunity in today’s market. (id:52784)
25 Houlden Place
Cayley, Alberta
Nestled in a tranquil cul-de-sac in the charming community of Cayley, this newly constructed home is perfectly positioned to offer peace and privacy while still being just minutes away from all the modern conveniences. Cayley is a vibrant community that caters to residents of all ages. With over 1,400 square feet of beautifully designed living space, this home features stunning vaulted ceilings that create an airy, open feel throughout. The layout includes two spacious bedrooms, highlighted by a primary suite that boasts a luxurious 4-piece ensuite and a generous walk-in closet, additional 4 pce bath and main floor laundry. The heart of the home is the impressive kitchen, complete with a large island for meal preparation and additional storage, complemented by gleaming quartz countertops and high-end stainless steel appliances. High-end luxury plank flooring runs throughout the entire home, while triple-pane windows enhance energy efficiency and ensure a peaceful living environment. Living room flows seamlessly from the kitchen featuring a gas fireplace with stone work from floor to ceiling. The expansive deck, equipped with a gas line, provides an ideal setting for outdoor entertaining or enjoying a quiet evening under the stars with views of the mountains to the west. Additional highlights include a high-efficiency furnace for year-round comfort and basement constructed with ICF block foundation and triple pane windows making this home very energy efficient. Basement is undeveloped offering limitless potential for customization to fit your lifestyle. Views of the mountains to the west can be enjoyed morning or night. Don’t miss the opportunity to make this exquisite home in Cayley yours! (id:52784)
392 Killarney Glen Court Sw
Calgary, Alberta
Spacious and great for a young family, young professionals, or someone looking to downsize. Welcome to your bright, contemporary retreat in the heart of highly sought-after Killarney. This 2-storey townhome is designed for the lifestyle of today’s busy professional, offering a blend of modern elegance and everyday comfort, in a great inner city location. Step inside and you’re welcomed by a nice foyer and closet for your everyday items. Head up to the main level and you are greeted by an airy, light-filled living room. Oversized windows flood the open-concept living and dining area with natural light, while a sleek corner gas fireplace sets the mood for cozy evenings or to kick up some heat. The upgraded kitchen features quality maple cabinetry and stainless-steel appliances, ideal for everything from quick weekday meals to hosting dinner with friends. Your private west-facing 23' x 6' deck extends the living space outdoor - perfect for sunset cocktails or a quiet morning coffee. The convenience of main-floor laundry and a two-piece bath makes day-to-day living easy. Upstairs, the primary bedroom is a nice private retreat with a spa-inspired cheater ensuite, complete with a corner soaker tub and separate steam shower. A massive walk-in closet keeps everything organized. The second bedroom is of good size. A versatile den rounds out the upstairs, outfitted with built-in maple cabinetry, offer the flexibility to create a dedicated home office, guest space, or even a future third bedroom as your needs grow. The fully finished double garage with driveway provides rare inner-city secure 2 indoor garage parking spots, with 2 spots on the driveway, for a total of 4 parking spots! Great for you and your friend’s convenience, no having to walk from the visitor parking! With major shopping, trendy cafes, and downtown Calgary just minutes away, this home puts you right where you want to be - close to work, play, and everything in between. Meticulously maintained and thoughtfu lly designed, this Killarney townhome is the perfect match for someone ready to embrace the quiet inner city urban lifestyle without compromising on space, style, or location. (id:52784)
807, 32 Varsity Estates Circle Nw
Calgary, Alberta
Bright 8th floor 1 bedroom + den in The Groves of Varsity. Floor-to-ceiling windows bring consistent natural light without harsh afternoon heat yet still has central AC for summer comfort. Kitchen offers granite counters, ceiling-height cabinets, and stainless appliances plus pantry for extra storage and durable, easy to clean surfaces. Laminate through living, dining and den gives an open, modern look with simple upkeep. Bedroom has walk-through closet into the tiled 5-pc bath, and in-suite laundry keeps everything contained. Titled underground parking, storage locker, gym, steam room, owners' lounge and rooftop terrace with mountain views add convenience without leaving the complex. Steps to LRT at Dalhousie Station and nearby medical/retail, quick access to U of C and airport for true lock-and-leave living. Call today! (id:52784)
38 Sunrise Way
Priddis Greens, Alberta
Experience luxury living in the heart of Priddis Greens with this beautifully renovated Augusta-model villa bungalow, perfectly positioned to capture sweeping views of the mountains, valley, and pristine golf course. Offering over 1800 sq ft on the main level and more than 3200 sq ft of total living space, this home blends elegance with comfort. The gourmet kitchen features two-tone cabinetry, granite counters, premium stainless appliances, a 5-burner gas stove, and a striking designer penny-tile backsplash. The spacious primary suite includes a stunning spa-inspired ensuite with heated floors, oversized multi-spray shower, dual sinks, and a skylight. Vaulted and flat ceilings, wide-plank flooring, custom walnut built-ins, skylights, and an impressive, curved staircase elevate the main floor. The walk-out basement is bright and inviting with wall-to-wall windows, generous entertainment areas surrounding the 3 sided fireplace. Play pool or cards while watching the big screen, a full bath, and a large bedroom. Additional upgrades include LUX triple-pane windows, two new furnaces, central A/C, enhanced soundproofing, and an oversized double garage with extra storage and 220v, extra space for you golf club and bikes. Also set up for 220v Hot Tub out back. Set within a well-managed condo community with a strong reserve fund, this exceptional villa offers unmatched tranquility, convenience, and lifestyle — from cross-country skiing at your doorstep to golfing just steps away. (id:52784)
605, 1240 12 Avenue Sw
Calgary, Alberta
Welcome to Grosvenor House, a concrete building right in the vibrant core of downtown Calgary's Beltline neighbourhood. This south-facing 2-bedroom, 1-bath corner unit offers the perfect blend of convenience, natural light, and urban living without the premium price tag. Step inside to an open and functional layout. The living and dining areas flow nicely together, with plenty of room for your furniture setup and everyday life. The south and west-facing windows allow sunshine to flood the space all day long. The kitchen is practical and ready for use, with solid cabinetry, decent counter space, and stainless-steel appliances. It's set up for easy meal prep, whether you're cooking for one or hosting friends. Both bedrooms are generously sized and conveniently located next to the in-suite laundry and 4-piece bathroom. You’ll love the titled underground parking, which is just steps from the elevator. This is a solid, move-in-ready opportunity for first-time buyers, downsizers, or investors looking for a hassle-free rental in one of the city's most desirable walkable areas. Condo fees cover heat, water, and building maintenance, keeping your costs predictable. Location-wise, you're steps from 17th Avenue's restaurants, bars, shops, and coffee spots, with easy access to the CTrain, gyms, parks, and downtown offices. Everything Calgary's inner city has to offer is right outside your door. Call your favoriate realtor today, it's a move you'll be glad you made! (id:52784)
71 Mount Rae Heights
Okotoks, Alberta
Introducing a charming new listing in the coveted Mountainview neighborhood of Okotoks at 71 Mount Rae Heights. This home balances modern comfort with awe-inspiring mountain scenery, inviting you to unwind as sunsets become a daily celebration. Just steps from a serene, winding pathway, you’ll enjoy easy access to expansive mountain vistas, a beautifully landscaped yard, and proximity to D'Arcy Ranch Golf Club for easy, upscale recreation. The neighborhood radiates a family-friendly energy, with nearby playgrounds that spark spontaneous adventures and foster a welcoming sense of community.Inside, the residence offers a thoughtful open-concept layout that smoothly supports everyday living and memorable gatherings. The kitchen inspires culinary creativity with granite countertops, while the adjacent living spaces are designed for both entertaining and quiet family time. Upstairs laundry adds daily convenience, and a generous bonus room provides flexible space for a home office, media room, or additional play area. A nook off the bonus room adds a cozy built-in space for reading or study. The home includes three bedrooms, including a primary suite that promises restful nights, with a deep soaker tub in the ensuite bath. This property represents a rare blend of sophisticated design, practical living, and unmatched views in a premier Okotoks setting. Fresh curb appeal welcomes you from the curb to the entry, setting a tone of calm and quality before you even step inside. After you’ve seen the home, do yourself a favor and stroll to the ridge just half a block away to take in the mountain views and sweeping vistas. It’s a great place to relax, walk the dog, or simply soak in the scenery. Get in touch with your Realtor to book your private showing today! (id:52784)
276 Fairways Bay Nw
Airdrie, Alberta
Welcome to 276 Fairways Bay NW, Airdrie!! This recently renovated 2-storey backs onto the GOLF COURSE, offering stunning views and a peaceful lifestyle, featuring a bright open layout with a CHEF’S KITCHEN, MAIN FLOOR OFFICE, and spacious living areas. Upstairs features a BONUS ROOM and three bedrooms, including a luxurious primary suite. The NEWLY FINISHED BASEMENT adds 2 bedrooms, a BAR, and a full bath. Enjoy an ATTACHED DOUBLE GARAGE, School at Walking Distance, parks, and shopping — all in the sought-after Fairways community! (id:52784)

