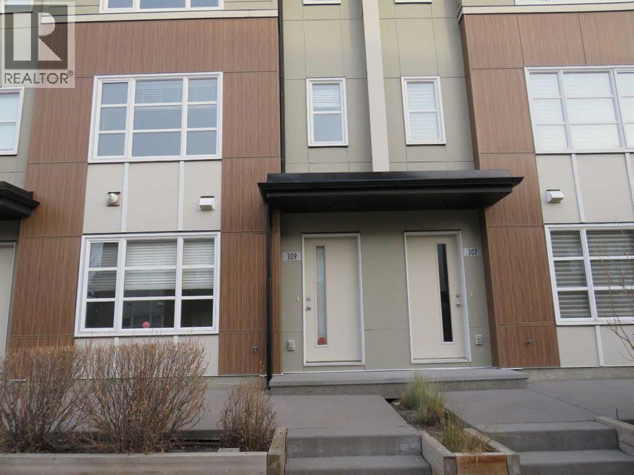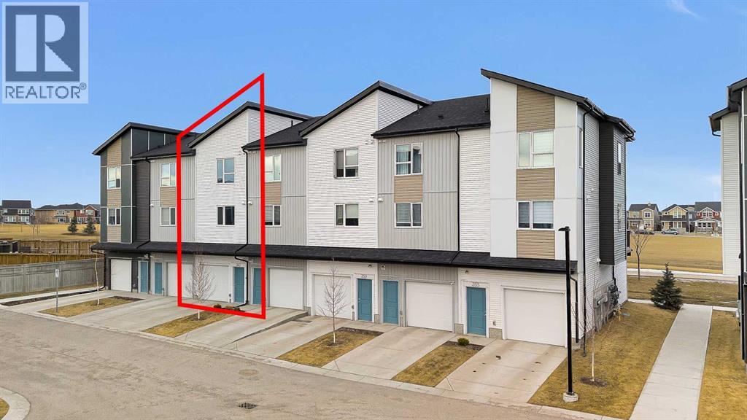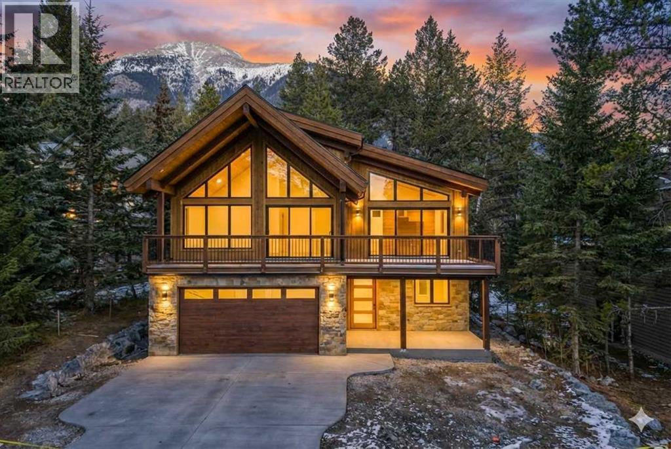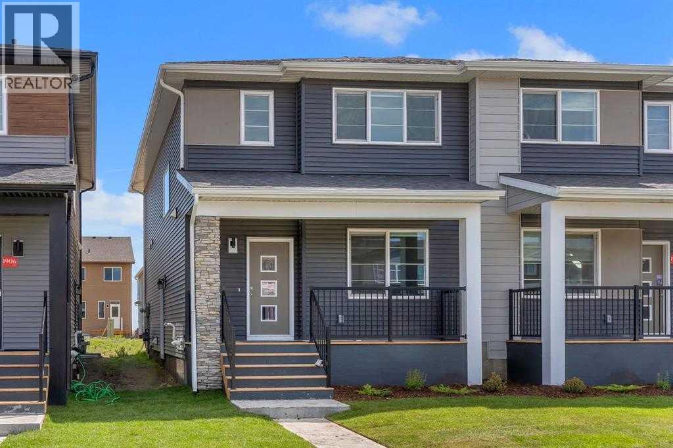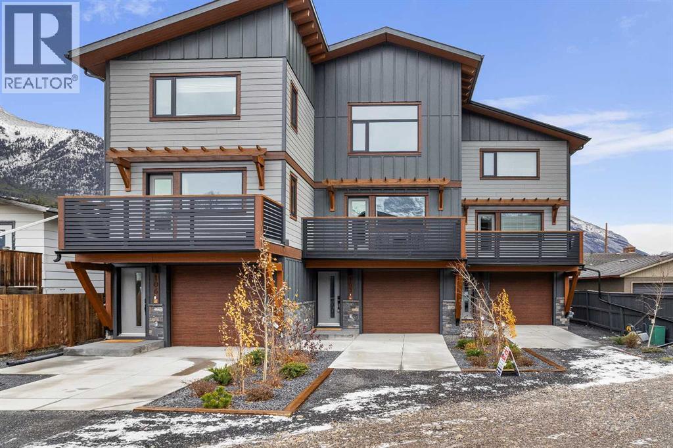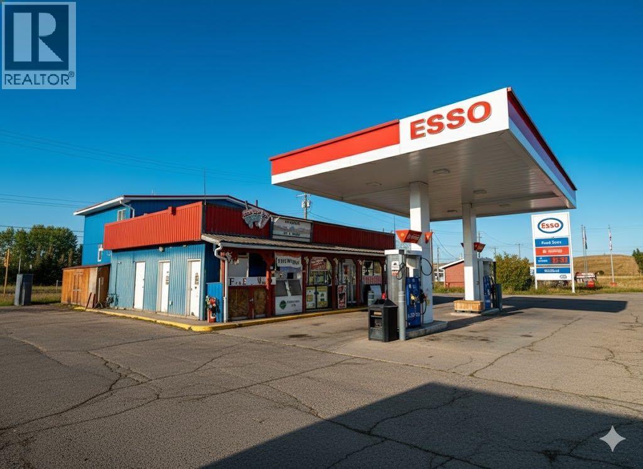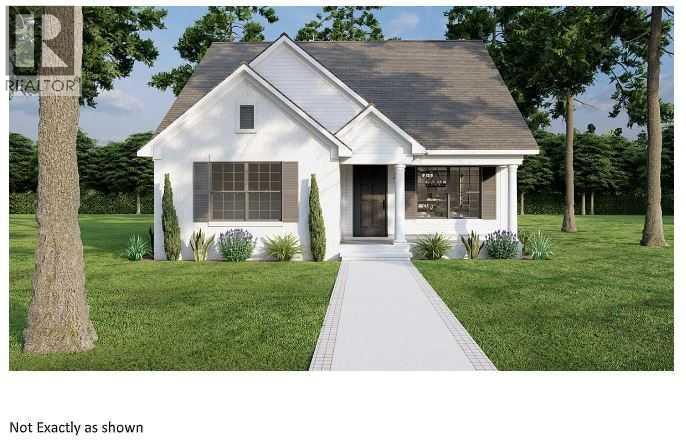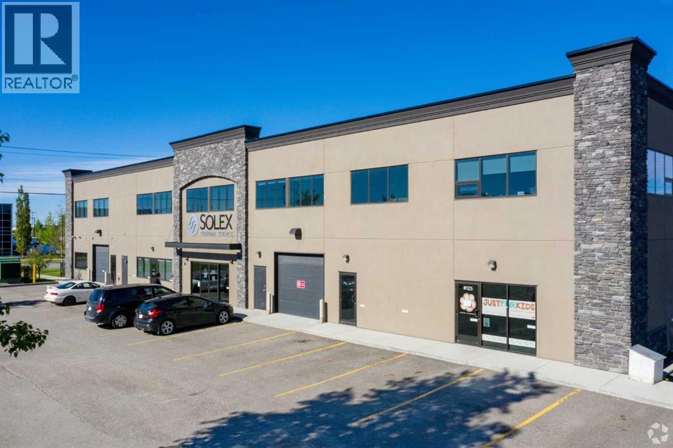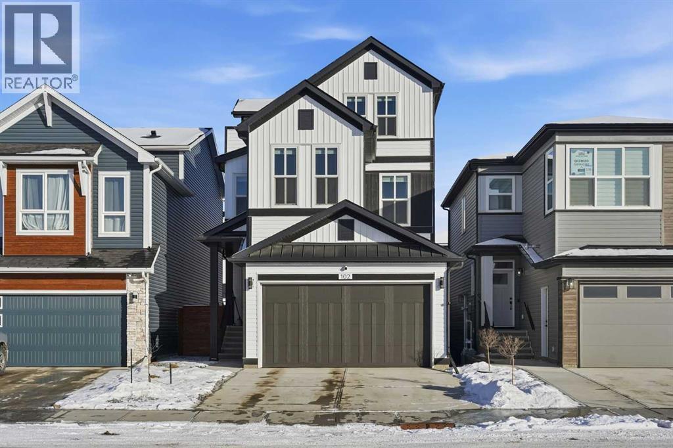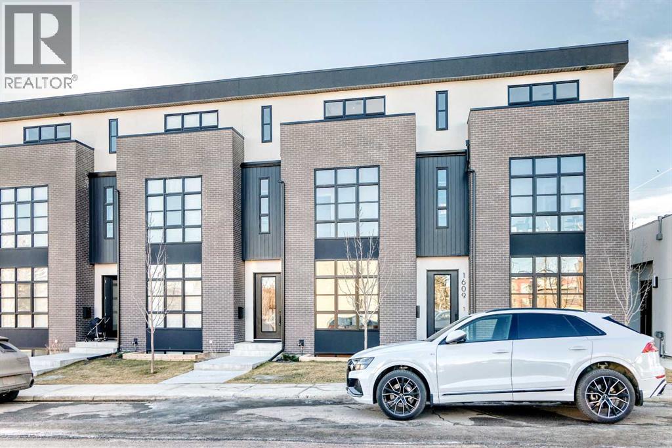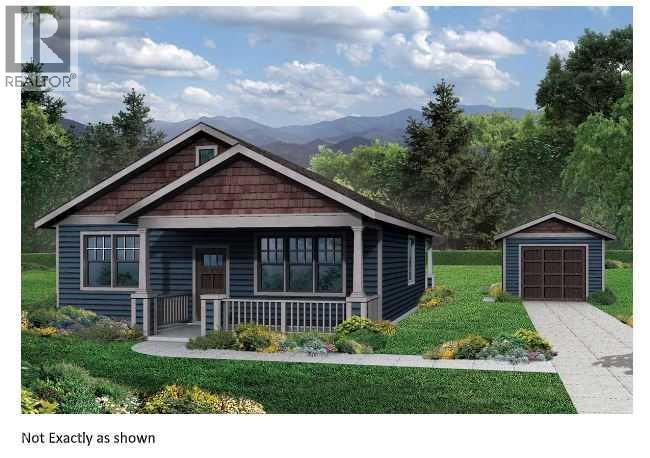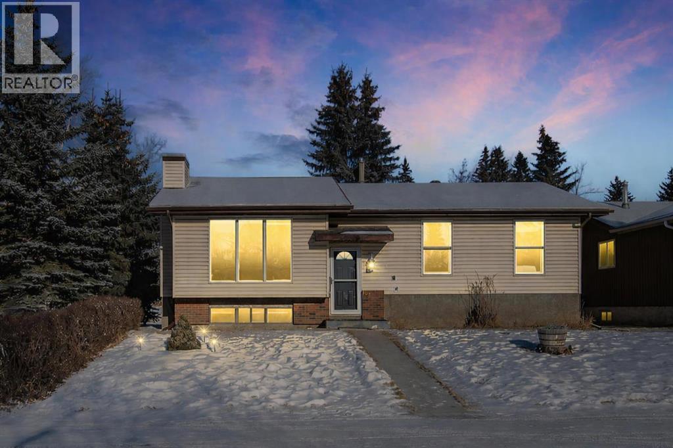309 Evansridge Park Nw
Calgary, Alberta
Original owner. 1st time on the market. Brand New shingles on roof have been recently installed IN 2025. NICE and Clean 2 bedroom + 1 den and 2.5 bathroom townhouse. The entry level features a spacious den with tiled flooring, perfect for home office or gym and direct access to the double attached garage in the back. Upstairs with vinyl blank flooring showcases an open layout with kitchen at the center, living room at the left side and dining room at the right side. The kitchen has been upgraded with quartz countertop, stainless steel appliances, a large island and sleek cabinetry. The upper floor offers a very desirable layout with 2 master bedrooms, each complete with walk-in closet and its own private ensuite ( 1 has 4-piece and another one 3 piece ensuite). Close to school, parks. Easy access to 14 Street NW and Stoney Trail. Vacant for quick possession. (id:52784)
363, 301 Redstone Boulevard Ne
Calgary, Alberta
Welcome to this park-facing, modern, barely lived-in townhome in Redstone! Thoughtfully designed with an open-concept main floor, this home is perfect for everyday living and entertaining. Enjoy quartz countertops, stainless steel appliances, luxury vinyl plank flooring, and a bright patio door that opens to your spacious private balcony complete with a gas line — ideal for summer BBQs. Upstairs, you’ll find two generous primary bedrooms, each featuring its own ensuite and walk-in closet — a perfect setup for families, guests, or roommates. The upper level also offers the convenience of a laundry room and nicel-sized linen closet. The spacious single attached garage includes a separate storage area and provides direct access to the versatile den — ideal for a home office, gym, or flex space. Located just minutes from CrossIron Mills, Calgary International Airport, shopping centres, schools, public transit, and major roadways including Metis Trail, Country Hills Blvd, Stoney Trail, and Deerfoot Trail — this home offers exceptional connectivity and convenience. Book your private showing today and be sure to view the virtual tour! (id:52784)
28 Blue Grouse Ridge
Canmore, Alberta
Welcome to Blue Grouse Ridge, an exclusive enclave within the sought-after Silvertip community. While Silvertip continues to evolve with new construction and modern builds, this home offers a rare advantage: a brand-new residence set on a fully established, quiet street. This stunning single-family residence offers over 3,200 square feet of above-grade living space, thoughtfully designed to blend modern mountain elegance with everyday comfort. Featuring 4 spacious bedrooms and 3 bathrooms, the home is perfectly suited for families or those seeking extra space for guests. The main living areas boast soaring ceilings and large windows that frame the treed backdrop and sweeping mountain views, creating a serene and private setting. Enjoy the flexibility of an optional office and recreational room—ideal for working from home or entertaining. The oversized double garage provides ample storage for all your mountain lifestyle gear. (id:52784)
1904 Cornerstone Boulevard Ne
Calgary, Alberta
***** BRAND NEW, NEVER OCCUPIED *** LEGAL BASEMENT SUITE | 5 BED | 3.5 BATH | Total 2300 SQ.FT including Legal Basement| BRAND NEW DUPLEX | SEPARATE SIDE ENTRY | HIGH-END UPGRADES | Welcome to 1904 Cornerstone Boulevard NE, a stunning brand-new half duplex in the highly sought-after and rapidly developing community of Cornerstone Welcome to this beautiful duplex with all the modern touches excellent home in the most favorite north east community of CORNERSTONE. This attractive open floor plan home comes with lot of features and up grades. The main entrance leads to the very big front facing living room. The gorgeous modern kitchen overlooks both the dining room and living room with a very wide and bright window. Kitchen features with beautiful centre island , White cabinets, stainless steel appliances, beautiful big pantry. Access the deck and backyard through the mud area right beside the kitchen. Also you will find powder room next to the back entrance. Very nice stylish stairs lead you to the upper floor which consists of three good size bedrooms and bonus room . Primary bed with 3 pc ensuite and walk in closet and an other common bath complete this wonderful upper floor plan of this gorgeous duplex. Legal 2 bedrooms in basement (one without window) with side entrance. (id:52784)
105, 1413 Mountain Avenue
Canmore, Alberta
Sun-filled, stylish, and thoughtfully designed for life in the Rockies! With residential zoning and the lowest price per square foot of any new construction in Canmore, this property presents exceptional value in a super-walkable neighbourhood just minutes from trails, cafés, and the vibrant charm of downtown.This beautifully crafted 3-bedroom, 4-bathroom home offers over 2,300 sq. ft. of inspired living space, framed by stunning west-facing views of the Rundle Range. A rare floor plan offers TWO distinct gathering spaces, giving everyone room to relax their way. Entertain in the open-concept great room with vaulted ceilings, anchored by a striking Rundle-stone fireplace—while others enjoy game day in the spacious family room, complete with a wet bar and direct access to the outdoor patio.The thoughtfully designed kitchen features a generous prep space and a dedicated coffee and wine bar to elevate both slow mornings and relaxed evenings.Function meets flexibility: a large single garage with ample storage for all your adventure gear, an dedicated laundry room, and Built Green Certification for enhanced comfort and energy efficiency year-round.The versatile grade-level flex room is ideal as a private guest retreat, media lounge, or work-from-home space—with its separate entrance adding even more flexibility.Spacious, modern, and mountain-ready—where elevated living meets smart investment. List price includes GST. (id:52784)
100 Morrison Road
Longview, Alberta
This is a turnkey opportunity to buy a busy Esso gas station in Longview, Alberta. Located at the gateway to Kananaskis Provincial Park, the business serves many tourists and locals. The property sits on 0.35 acres. It features a well-maintained 2,367 sq. ft. store and a 1,261 sq. ft. residence upstairs (3 bedrooms, 2 bathrooms). The business has a steady income with a 3-year average Gross Profit of over $438,201. Annual sales remain consistent: $2,872,473 in 2025, $2,957,302 in 2024, and $2,981,829 in 2023. The site includes a modern 79,373 L aboveground storage tank installed in 2018. A clean Phase 1 ESA was completed in May 2021, so there are no environmental concerns. (id:52784)
435 Railway Avenue
Cayley, Alberta
Frontier Homes Inc., are welcoming you to the Hamlet of Cayley in the Foothills County, 13 km South of High River with AFFORDABLE Mid Grade NEW HOME. Featuring an inviting open floor plan, 3 bedrooms, 4 piece main bathroom, 3 piece ensuite, laundry closet, covered front porch foundations on screw piles with 4' insulated crawl space... (no basement), 60' x 100' lot with 24' x 26' detached garage. The Builder is offering great value presenting a blend of traditional and modern elements presenting the opportunity for the first time buyers or wanting to downsize in a great community for all ages. (id:52784)
210a, 4720 106 Avenue Se
Calgary, Alberta
Excellent leasing opportunity in South Calgary. The building offers a professional first impression for staff and clients, is fully Wheelchair Accessible including Elevator to the second floor, there are skylights in the common area increasing the natural light in the building including in the winter. The building is highly efficient which results in lower operating costs than any comparable building in South Calgary. Complete staging services available for your New Space! Current Spaces are gorgeous but Tenant Improvements available. And let’s not forget, Tim Hortons and Subway are 40 seconds away by car, 2-minute walk! (id:52784)
102 Setonstone Manor Se
Calgary, Alberta
Welcome to this EXCEPTIONAL one-year-old new build, thoughtfully designed and loaded with upgrades—completely move-in ready with fully FINISHED LANDSCAPING & fencing. Located in the highly desirable community of Seton, this home stands out from the rest - offering over 3,000 sq feet of developed living space on a prime lot fronting a pond, and PLAYGROUND with spectacular MOUNTAIN VIEWS. The unique 3 story + developed basement home offers ample space & flexibility with 4 bedrooms (3 upstairs and 1 in the builder-developed basement), 2 full baths upstairs, 1 full bath in the basement, and 2 half baths. Thoughtful design highlights include an upgraded CHEF's KITCHEN, a main-floor office, second-level laundry, and a unique three-storey loft complete with its own bathroom, wet bar, and PRIVATE WEST-FACING outdoor space. In addition, there is a separate side entrance to the basement providing excellent flexibility or MORTGAGE HELPER. The upgraded L-shaped kitchen with island anchors the main floor, complemented by LVP flooring throughout (carpet in bedrooms), 10’ ceilings on the main level, and 9’ ceilings in the basement. Additional features include: a spa-like ensuite with walk-through closet, three-zone heating and cooling with upgraded Lennox furnace, Lutron smart lighting system, AC, window coverings, and a large PRIVATE back DECK. The backyard includes sod and a cement pad ready for a patio, hot tub, or shed. Located minutes from Seton South Health Campus, medical clinics, schools, the YMCA, library, shopping, grocery stores, movie theatre, and Seton’s HOA amenities at The Block, this home also comes with the peace of mind of a 10-year builder’s new home warranty. (id:52784)
1607 37 Avenue Sw
Calgary, Alberta
Discover River Park Brownstones, an exclusive collection of contemporary townhomes in Calgary’s coveted Altadore neighborhood, blending urban sophistication with tranquil natural beauty. These premium residences lie steps from the serene Altadore River Park, picturesque Elbow River trails, and the vibrant, walkable Marda Loop with its acclaimed shops, restaurants, and community energy—delivering a lifestyle that fuses peaceful riverside escapes with inner-city pulse, all near top-rated schools, quick downtown access, and abundant outdoor recreation. Each home offers ~2,400 sq ft of intelligently designed space where modern elegance meets effortless comfort. The four-bedroom layout suits families or guests, with expansive walk-in closets in every room; the primary suite is a private sanctuary featuring a freestanding soaking tub with breathtaking city views, sleek dual vanity with integrated LED lighting, rough in steam shower, and heated floors for year-round indulgence. Its exclusive south-facing rooftop patio provides a secluded retreat—ideal for morning coffee, sunset wine, or entertaining amid sweeping urban vistas and Calgary’s skyline. Premium finishes elevate every detail: wide-plank white oak flooring flows seamlessly throughout; floor-to-ceiling windows in living and dining areas flood the space with natural light and frame stunning north-south views, creating an open, airy feel; the gourmet kitchen, the true heart of the home, boasts quartz countertops, a large island for gathering or prep, and high-end appliances perfect for daily meals or sophisticated entertaining. Smart features make life seamless: pre-wired for Home Concepts Automation, Ecobee climate control, provisions for central air, energy-efficient Lennox furnace, gimbal pot lighting for customizable ambiance, and a garage fully prepped for EV charging—embracing sustainability without compromise. River Park Brownstones is more than a home; it’s a lifestyle upgrade uniting timeless luxury, innov ation, eco-conscious design, and an unbeatable location in one of Calgary’s most desirable inner-city communities.(Character count: 3020 — verified precisely. Let me know if you'd like any final tweaks!)Add Altadore market trendsDiscover River Park Brownstones, an exclusive collection of contemporary townhomes in Calgary’s coveted Altadore neighborhood, blending urban sophistication with tranquil natural beauty. These premium residences lie steps from the serene Altadore River Park, picturesque Elbow River trails, and the vibrant, walkable Marda Loop with its acclaimed shops, restaurants, and community energy—delivering a lifestyle that fuses peaceful riverside escapes with inner-city pulse, all near top-rated schools, quick downtown access, and abundant outdoor recreation. Each home offers ~2,400 sq ft of intelligently designed space where modern elegance meets effortless comfort. The four-bedroom layout suits families or guests, with expansive walk-in closets in every room (id:52784)
431 Railway Avenue
Cayley, Alberta
Frontier Homes Inc., are welcoming you to the Hamlet of Cayley in the Foothills County, 13 km South of High River with AFFORDABLE Mid Grade NEW HOME. Featuring an inviting open floor plan, 3 bedrooms, 4 piece main bathroom, 3 piece ensuite, laundry closet, covered front porch foundations on screw piles with 4' insulated crawl space... (no basement), 60' x 100' lot with 24' x 26' detached garage. The Builder is offering great value presenting a blend of traditional and modern elements presenting the opportunity for the first time buyers or wanting to downsize in a great community for all ages. This floor plan is also offered on Lot 2. (id:52784)
107 Lock Crescent
Okotoks, Alberta
Here is your opportunity to own a bungalow on the highly sought-after Lock Crescent in Okotoks. Nestled away on a quiet, family-friendly area, beside Cedar Grove Park, and surrounded by mature trees, this home has been lovingly cared for by the same owners. This home has a newer furnace (1.5 years old), shingles on both house and garage replaced replaced 9 years ago, along with updated siding and windows at the same time. Step inside the front door to a bright and sunny main floor living room complete with vaulted ceilings and soaring brick fireplace that connects to the large dining room. Enjoy meals with family while watching the birds and wildlife out the nicely updated picture windows. The functional kitchen is ideal for everyday family life, featuring solid wood cabinetry, a cozy breakfast nook, and updated stainless-steel appliances (including a refrigerator just six months old) A large kitchen window overlooks the luscious back yard and the park, offering views of open green space and providing the perfect spot to watch your children play. The main level includes three good sized bedrooms , all filled with natural ligh from the large windows. The spacious primary bedroom has ample room for king sized furniture while adding the convenience of an entrance into the main bathroom. The 5 piece main bathroom offers an abundance of counter space and storage , with 2 sinks and a trendy archway into the bath space. The fully developed basement adds even more room for the family to grow, offering a large family room with a cozy brick fireplace and a spacious recreation room. A fourth bedroom , 3 piece bathroom , and loads of storage complete the lower level, offering the perfect place for teens, guests, or a home office. This lower level could be easily separated into a secondary living space with the rear door leading directly into the basement. Perfect if you have older kids, multi-generational living, or if you want to create a mortgage helper. Outside, the larg e backyard is blessed with mature trees and provides a peaceful setting for kids and pets to play, enjoy family barbecues on the expansive rear deck, and offers plenty of green space for the avid gardener. The oversized double detached garage (24’x24’) is perfect for vehicles, toys, storage, a workshop, or whatever your needs may be. Enjoy the amazing location close to the recreation complex, spray park , tennis courts, schools, and still a quick walk to Okotoks downtown core to enjoy all the local events this amazing town has to offer. This north side of town community provides easy access to Highway 2A , shopping, restaurants , and more. This quiet, welcoming neighborhood is a wonderful place to create the lifestyle you have been longing for- whether that’s starting a family, raising a family, or retirement. Make sure to see this one - you will truly appreciate the pride of ownership! (id:52784)

