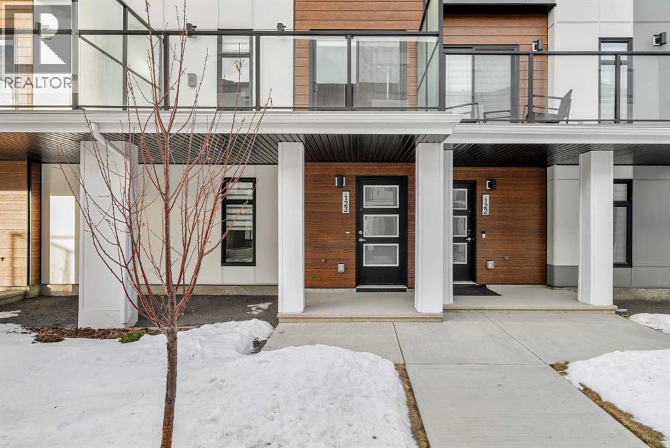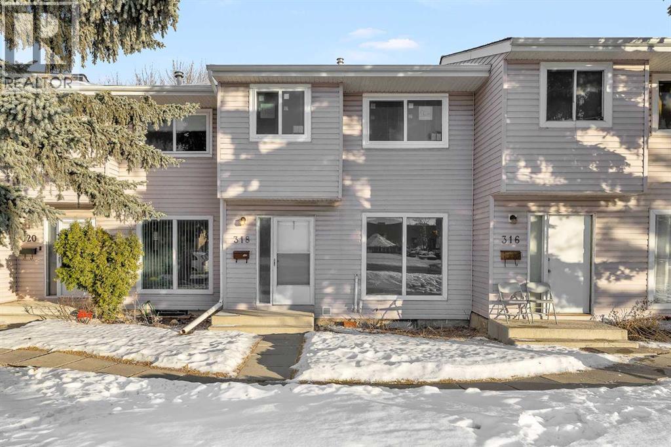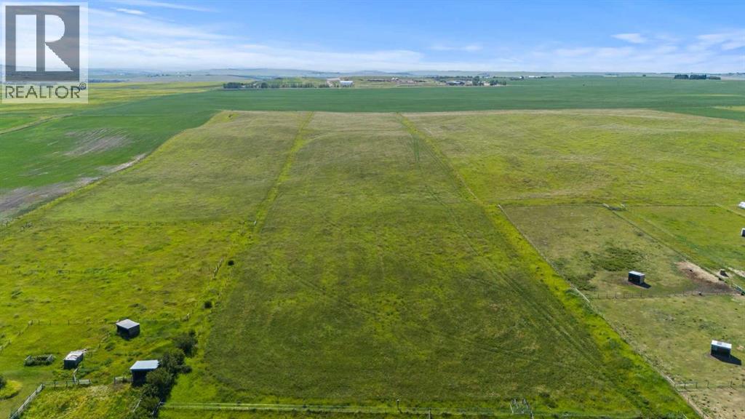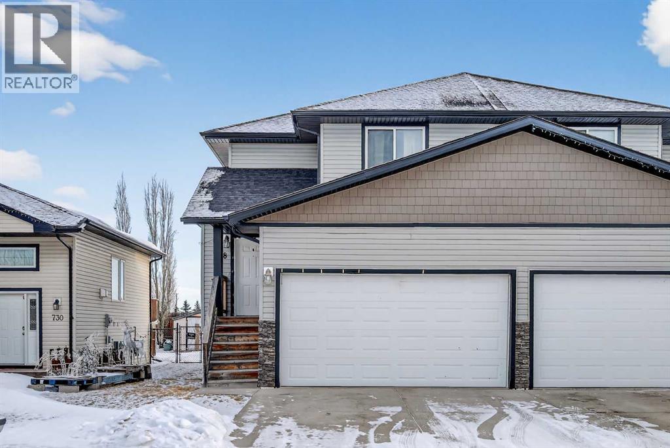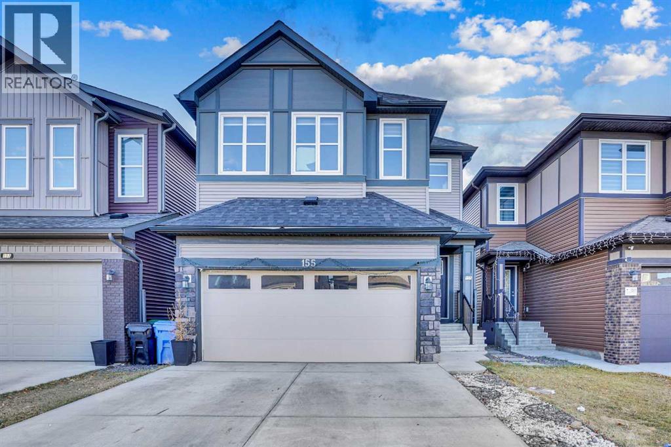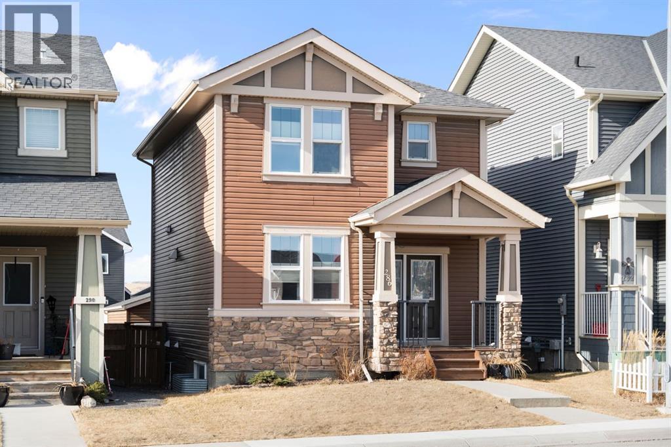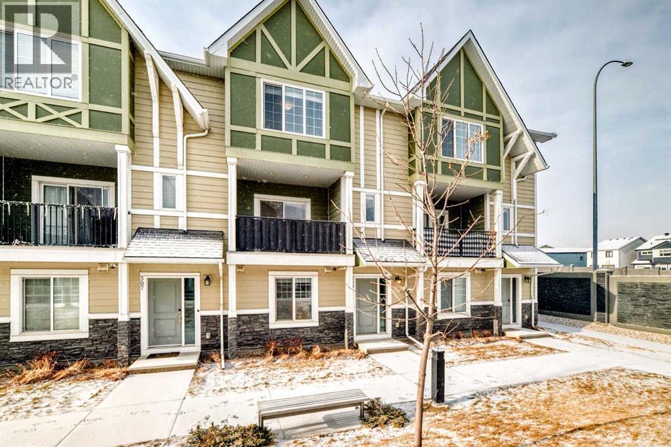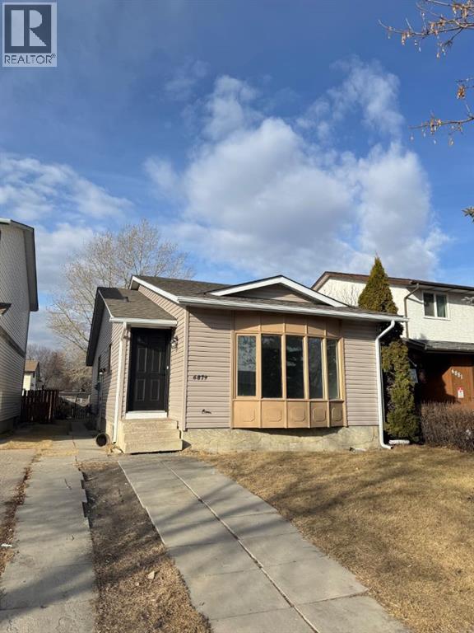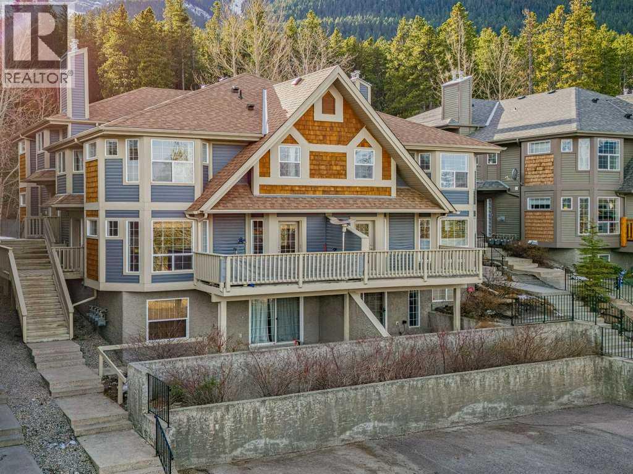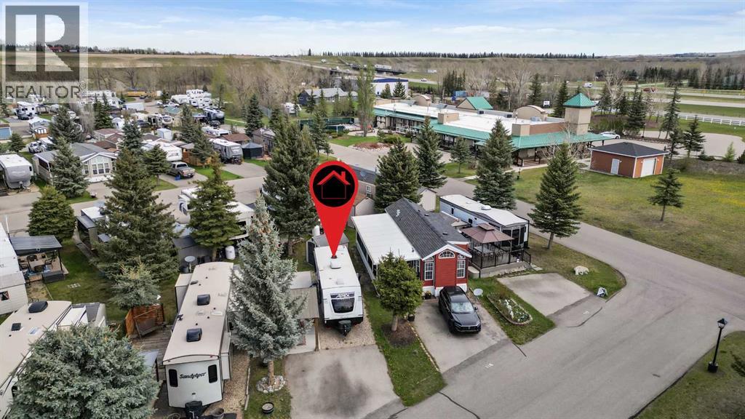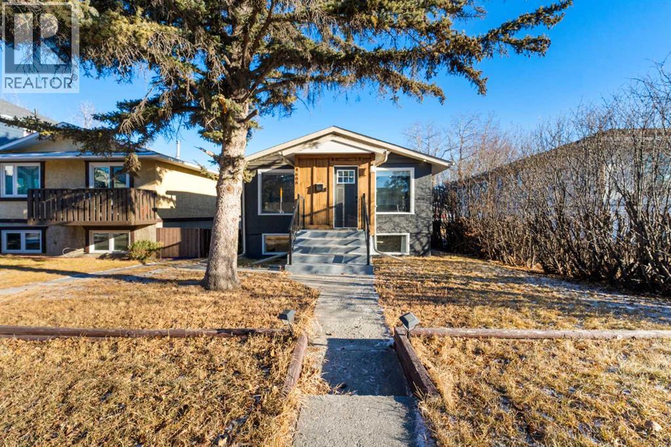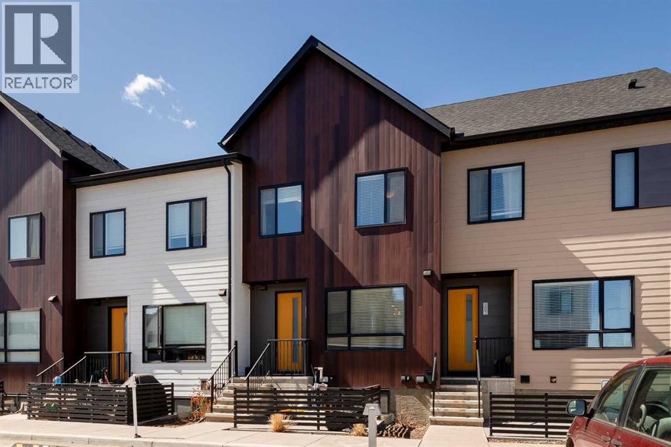123, 8235 8 Avenue Sw
Calgary, Alberta
*Open House Saturday and Sunday from 2-4PM* Welcome to this exceptional Trico built townhome located in the West 83 community of West Springs, one of Calgary’s most desirable west-side neighborhoods. This thoughtfully designed residence offers over 1,300 square feet of living space across a well-planned, modern layout that blends comfort and style.Inside, you are welcomed by an open-concept main floor illuminated by abundant natural light, which seamlessly connects the living, dining, and kitchen areas. The kitchen features two-tone cabinetry paired with quartz countertops and a gas range stove, creating a refined and functional space for everyday living. A 16-foot wide deck extends the living area outdoors, providing an inviting setting for morning coffee or relaxing in the evening.The upper floor holds two generous bedrooms, each with its OWN ENSUITE BATHROOM, ensuring privacy and comfort for residents and guests alike. The primary bedroom includes a three-piece ensuite and DUAL WALK IN CLOSETS, providing ample storage and convenience. Contemporary finishes throughout the home enhance the overall sense of refinement.Additional features include upgraded LED lighting, zebra blinds for versatile light control, and rough-in for A/C to support year-round comfort. The intelligent floor plan maximizes space while maintaining a flow that suits both everyday living and entertaining.Situated close to parks, pathways, shopping, dining, and excellent schools, this property offers both a peaceful residential setting and quick access to downtown Calgary. Major routes are within easy reach, making commuting and weekend escapes equally convenient.This home includes an Alberta New Home Warranty and represents a rare opportunity to live in a vibrant community with access to some of Calgary’s best amenities. Don't miss your chance to view this property - head to the Showhome today! (id:52784)
318 Marlborough Way Ne
Calgary, Alberta
BEST PRICE IN THE COMPLEX! ATTENTION INVESTORS & FIRST-TIME BUYERS! Welcome to 318 Marlborough Way NE, a well-maintained and spacious 3-bedroom, 2-full-bathroom townhouse located in the heart of Calgary’s established Marlborough community. Priced to sell, this home offers excellent value and functionality. The main floor features a generous living room filled with natural light, an open kitchen with eating area, and durable tiled flooring throughout. Step out the back door onto your private deck, which leads directly to two assigned parking stalls, ideal for convenience and everyday living. Upstairs, you’ll find three well-sized bedrooms, including a spacious primary bedroom with his & hers closets, and a full bathroom with dual sinks, perfect for busy households. The fully finished basement adds exceptional versatility, offering a laundry room, a den, and a recreation room, along with a 3-piece bathroom. Recent upgrades include: Brand new triple-pane windows, New furnace, Newer Hot water tank. Enjoy condo fees that cover common area maintenance, snow removal, and more, providing a worry-free lifestyle. Unbeatable location, minutes to downtown, steps from Marlborough Mall, C-Train station, city transit, and close to multiple schools and amenities. (id:52784)
Tbd
Rural Foothills County, Alberta
Experience country living at its finest on 15 acres of bare land with stunning mountain views, perfectly situated between High River and Okotoks. This newly subdivided property offers a private, serene setting while keeping all amenities within easy reach. A brand new drilled well and access road are already in place with gas and power to the lot line, making it ready for your dream home, hobby farm, or equestrian retreat. Embrace the freedom of wide-open spaces and breathtaking scenery, with endless possibilities to create your ideal rural lifestyle. Title registration pending. GST May be applicable. (id:52784)
728 Carriage Lane Drive
Carstairs, Alberta
Welcome to 728 Carriage Lane Drive—where neighbors know each other and kids can be kids. This warm, community-minded neighborhood is centered around a beautiful 2-acre park with a playground, and offers multiple school bus stops, and great walkability, making everyday family life easy and connected. This recently renovated home is move-in ready featuring new shingles and appliances and more, offering peace of mind for years to come. The main floor is thoughtfully designed for busy family living, featuring a functional entryway with powder room, direct access to the attached garage, and an inviting open-concept layout. The heart of the home includes a spacious kitchen with a large island, a cozy gas fireplace anchoring the living room, and patio doors off the dining area leading to the deck—perfect for morning coffee while enjoying stunning sunrise views over the clean, spacious backyard. Upstairs, you’ll find a comfortable primary suite with ensuite, two additional bedrooms, a full bathroom, and convenient stacking laundry right where you need it. The unfinished walkout basement offers endless potential, already roughed-in for in-floor heat and ready to be customized as your family grows. If you’re dreaming of small-town living, strong community connections, and a home designed for family life, this Carriage Lane property is the perfect place to put down roots. (id:52784)
155 Savanna Way Ne
Calgary, Alberta
Welcome to this stunning front-garage detached home in the sought-after community of Savanna, NE Calgary! Featuring over 2,164 sq. ft. of thoughtfully designed living space, this beautiful property offers 4 bedrooms, 3.5 bathrooms, a bonus room, a den, and a fully finished basement with a separate side entrance.As you step inside, you are greeted by a bright and spacious foyer with convenient garage access. The main floor boasts an open-concept layout with a large living area filled with natural light. The modern kitchen is a chef’s dream, complete with quartz countertops, stainless steel appliances, a walk-through pantry with access from the garage, and a functional island overlooking the dining and living areas. Additionally, 2pcs Bathroom completes the main floor.Upstairs, you’ll find a versatile bonus room perfect for family entertainment. The luxurious primary suite features a 4-piece ensuite and a walk-in closet, while two additional bedrooms with walk-in closets, a full bathroom and a laundry room complete the upper level.The fully finished basement (illegal suite) with its own side entrance offers incredible flexibility, featuring a spacious rec room, 1 bedroom, a den, and a full bathroom.Enjoy outdoor living in the fully fenced backyard with a built-in deck—perfect for gatherings and relaxation. Situated in a prime location close to schools, shopping, transit, and all major amenities, this home is move-in ready and waiting for its new owners.Don’t miss the opportunity to make this your dream home. Book your private showing today! (id:52784)
286 Fireside Place
Cochrane, Alberta
Welcome to 286 Fireside Place — a home that you can settle into from the moment you arrive. Set on a quiet street in one of Cochrane’s most loved family communities, this detached home offers an expansive living space, west-facing backyard, and an unfinished basement ready for whatever comes next.Step inside and you’ll notice how functional and connected the main floor feels. The kitchen is centred around a spacious island that naturally becomes the hub of the home — whether that’s morning coffee before school, quick dinners during the week, or catching up with friends while something simmers on the stove. The layout flows easily into the dining and living spaces, making everyday life feel simple and relaxed.Upstairs, all three bedrooms are thoughtfully placed, including a primary suite complete with its own ensuite — a layout that works especially well for first-time buyers or young families looking for space that feels practical and easy to live in.Out back, the west-facing yard brings in beautiful afternoon and evening light perfect for long summer evenings or simply unwinding at the end of the day. The fully landscaped and fenced backyard offers a private space to relax or let kids and pets play, with an oversized detached garage tucked neatly into the yard and convenient laneway access just behind.Living in Fireside is all about that everyday Cochrane lifestyle, walking the pathways after dinner, quick stops at The Embers for coffee or takeout from Mama Mia Italian Kitchen, and having two schools right within the community that make morning routines feel easy. Parks, playgrounds, and local shops are woven throughout the neighbourhood, and it’s just a short drive to downtown Cochrane or out toward the mountains when you want to get away for the afternoon. It’s the kind of place where neighbours wave, kids ride bikes to the park, and life feels a little more connected. Call your favourite Realtor and book your showing today! (id:52784)
309 Nolanlake Villas Nw
Calgary, Alberta
OPEN HOUSE ON SAT JAN 31 1PM -4PM. Welcome to this modern and stylish townhome located in the highly sought-after community of Nolan Hill. Thoughtfully designed and beautifully finished, this home offers 3 bedrooms, 2.5 bathrooms, a versatile ground-floor den/flex space, and a double attached garage—perfect for small families, downsizers, or young professionals alike.The bright and open main level is flooded with natural light throughout the day, creating an ideal space for both everyday living and entertaining. Contemporary laminate flooring flows seamlessly through the main living area, while large patio doors lead to a private balcony and further enhance the home’s airy feel. The kitchen overlooks the dining and living rooms, making it perfect for keeping an eye on kids or engaging with guests.The chef-inspired kitchen features full-height warm-tone cabinetry with stylish exposed shelving, a large central island, and a built-in pantry—both functional and visually striking. Upstairs, the spacious primary bedroom offers a 4-piece ensuite complete with dual vanities, a walk-in shower, and a walk-in closet. Two additional well-sized bedrooms, a full bathroom, and convenient upper-level laundry complete this floor.Off the foyer, the ground-level den provides flexible space ideal for a home office, workout area, or kids’ playroom. The double attached garage offers secure parking year-round, along with extra storage—perfect for an active lifestyle.Enjoy maintenance-free living in this family-friendly Nolan Hill community, close to parks, schools, shopping, and all amenities. This exceptional townhome won’t last long—don’t miss your opportunity to make it yours. Contact your favourite Realtor today to book a private showing. *** CHECK OUT THE VIRTUAL TOUR *** (id:52784)
6879 Rundlehorn Drive Ne
Calgary, Alberta
Welcome to this charming bungalow located in the highly sought-after community of Pineridge! New flooring, new siding, recently painted, ready to move. This home features a well designed main floor layout with a functional kitchen, a bright dining area, and a spacious living room—perfect for family gatherings. You'll also find three generously sized bedrooms and a full 4-piece bathroom on the main level. The basement offers an illegal suite, ideal for extended family or potential rental income, and includes two large bedrooms, a full bathroom, a second kitchen, and a cozy living area. Conveniently located close to shopping, public transit, Village Square Leisure Centre, and within walking distance to Lester B. Pearson High School, this home is a fantastic opportunity for both homeowners and investors alike! (id:52784)
3, 819 Wilson Way
Canmore, Alberta
Welcome to this updated 3-bedroom, 4-bathroom home in the coveted Peaks of Grassi neighbourhood of Canmore. Spanning three levels with 1445sqft of finished space, it offers comfort, function, and stunning mountain views. The top floor features two bedrooms and two bathrooms, including a serene primary retreat with ensuite. The main level boasts an open-concept kitchen, dining and living area with a cozy gas fireplace and convenient powder room. The lower level offers versatility with a walk-out family room that can easily double as a third bedroom, accompanied by yet another full bathroom. Enjoy the outdoors from two spacious patios, perfect for soaking in the breathtaking scenery. With two dedicated parking spots and easy access to trails, shops, and services, this property blends practicality with the mountain lifestyle you’ve been dreaming of. (id:52784)
115, 370165 79 Street E
Rural Foothills County, Alberta
Welcome to Country Lane Estates, a gated and secure seasonal RV community just 15 minutes south of Calgary. Whether you're a snowbird, weekender, or a family seeking a peaceful spring and summer retreat, this highly sought-after community offers the perfect blend of relaxation, recreation, and convenience. This prime lot is ideally situated near the clubhouse, pool, playground, and park—placing you right at the center of all the amenities while still offering a private and serene space to unwind. The property comes fully move-in ready with a 2021 Coachmen Apex 28-foot trailer in pristine condition, providing modern comfort and functionality. The concrete pad ensures clean, low-maintenance outdoor living, while a gazebo offers the perfect shaded space for relaxing or entertaining. A storage shed on the lot adds both convenience and versatility—ideal for storing tools, bikes, or hobby gear. The landscaping has been thoughtfully designed for minimal upkeep, giving you more time to enjoy the season without the stress of maintenance. Full RV hookups are in place. This is a dog-friendly community with riverside walking paths and an off-leash dog park, making it an ideal spot for pet owners. The welcoming atmosphere is further enhanced by a vibrant social calendar, including weekly events and activities that bring residents together. Located just minutes from Okotoks and High River, and with easy highway access to Calgary, this property offers the best of both worlds—peaceful country living with the convenience of nearby city amenities. Whether you're seeking a weekend escape or a full-season getaway, this upgraded lot with trailer and thoughtful outdoor features is ready for you to enjoy from the moment you arrive. Don’t miss this rare opportunity to own a turn-key retreat in one of southern Alberta’s most desirable seasonal RV communities. (id:52784)
4608 70 Street Nw
Calgary, Alberta
RARE OFFERING — Legal Basement Suite + Income Potential in Bowness.This fully renovated bungalow features a city-approved, registered legal basement suite, offering an exceptional opportunity for homeowners and investors alike. Fully permitted, conforming, inspected, and approved, the secondary suite meets current building code—providing true peace of mind, lender approval, and insurance-friendly ownership (not an illegal suite). With over 1,719 sq ft of total developed living space, this detached home offers a modern, open-concept layout with separate private entrances to both levels, making it ideal to live up and rent down, generate rental income, or operate as a long-term or short-term rental (Airbnb). The property includes 4 bedrooms and 2.5 bathrooms, with the self-contained lower suite offering 2 bedrooms, a full kitchen, in-suite laundry, large bright windows, high ceilings, and modern finishes. The main level is bright and stylish, featuring luxury LVP flooring throughout, an open-concept living space, and a trendy feature wall that adds a contemporary design touch. Extensive upgrades include: newer appliances, a recently upgraded furnace, newer fascia, soffits, eaves, fencing, railings, and numerous newer windows, creating a light-filled, move-in-ready home. Situated on a massive 5,690+ sq ft lot, this property also offers outstanding future redevelopment potential, with the ability to build a second dwelling or explore four-plex development (subject to City approval)—making this an excellent holding property and long-term investment opportunity with strong cash-flow potential. Outdoors, enjoy ample space for entertaining, recreation, or expansion, plus an oversized double garage and an additional parking pad capable of accommodating multiple vehicles or an RV. Perfectly located in the heart of historic and charming Bowness, just steps from a playground, minutes to downtown, and a quick drive to the mountains. The street itself is evolving, with new const ruction homes nearby, further enhancing future value. Whether you’re a first-time buyer seeking a mortgage helper, an investor looking for a revenue-generating property, or a homeowner wanting flexibility and growth, this is a rare and compelling opportunity not to be missed. (id:52784)
105 Redstone Crescent Ne
Calgary, Alberta
Welcome to one of the most sought out Calgary communities of Redstone. Live effortlessly with unlimited amenitiesnearby including restaurants, grocery stores, play grounds and more. Enjoy more than 3.5km of walking paths connecting people with thegreat outdoors and each other. Redstone is located conveniently close to public transit with reliable access to major roadways. This beautifulfully finished, three bedroom town home boasts an ample amount of natural light. Enjoy over 1750 square feet of professionally developedliving space from top to bottom. The alluring open concept main floor allows for the living room and dining room to be easily interchangeable.Walk up the stairs to an upper primary suite including walk-through closet and full four-piece bathroom, a second spacious bedroom andfour-piece bathroom. The basement was professionally completed by the builder with a a third four-piece bathroom, wide open recreation orliving room, bedroom and ample storage space throughout. Call your favourite realtor and book your showing today! (id:52784)

