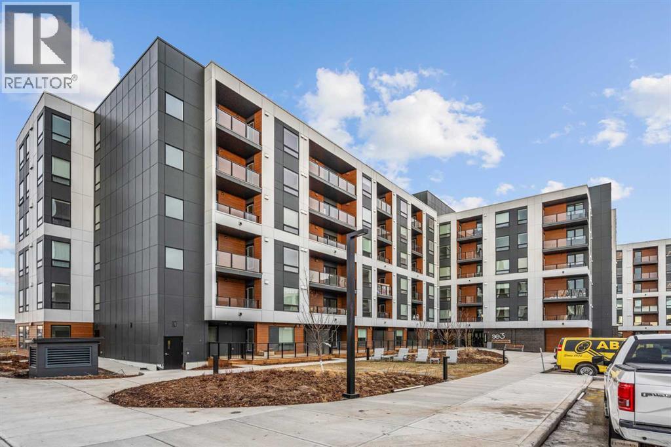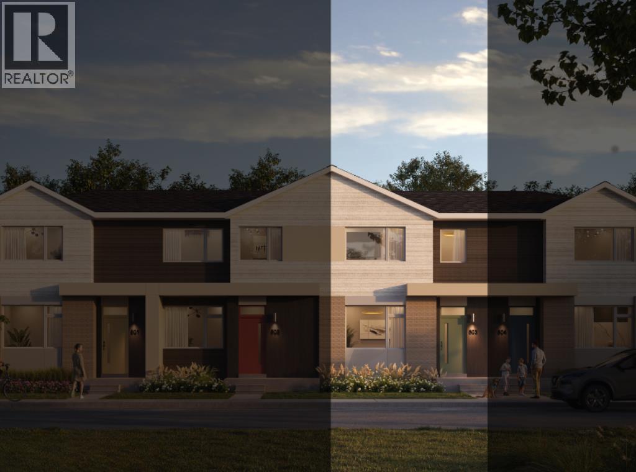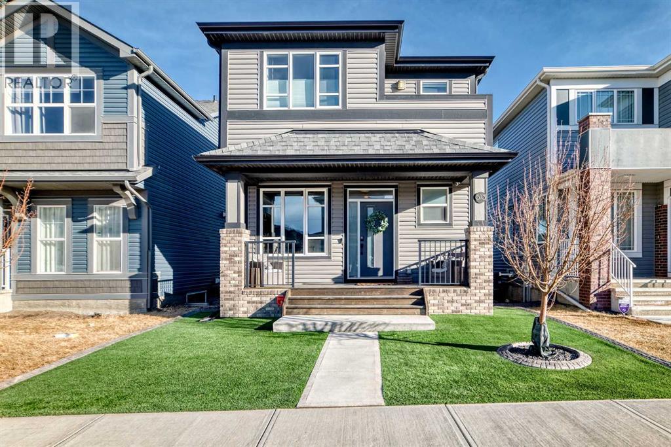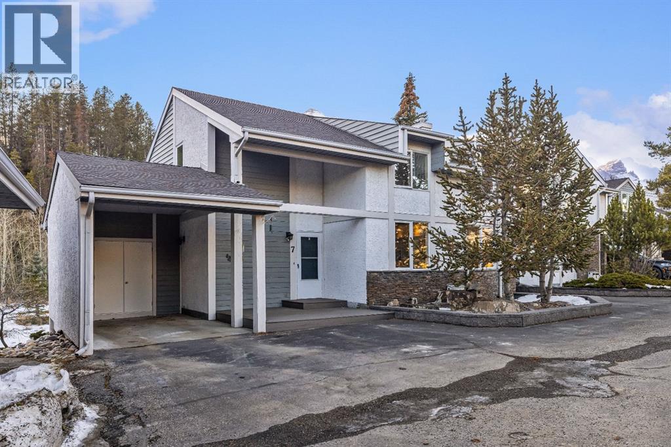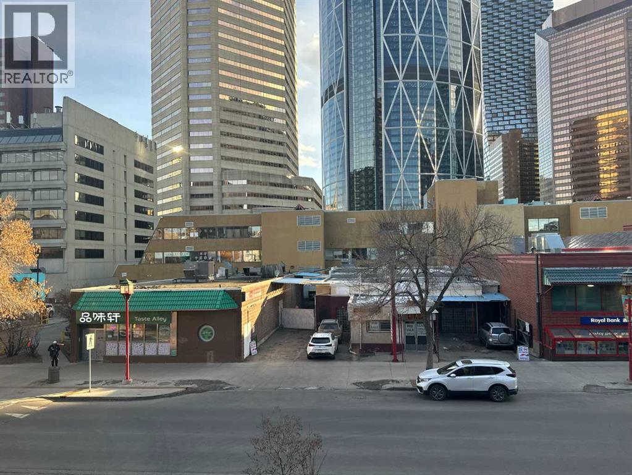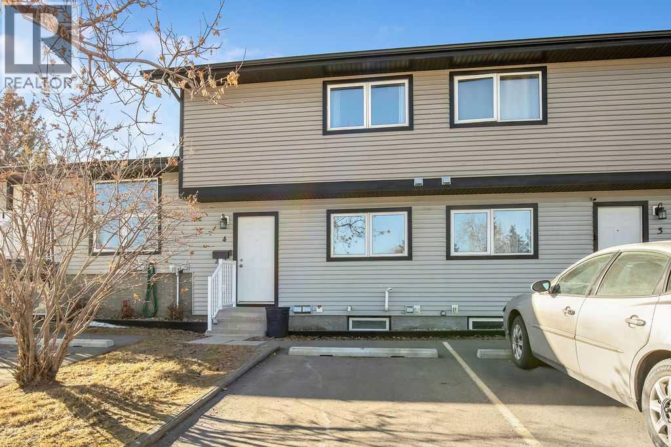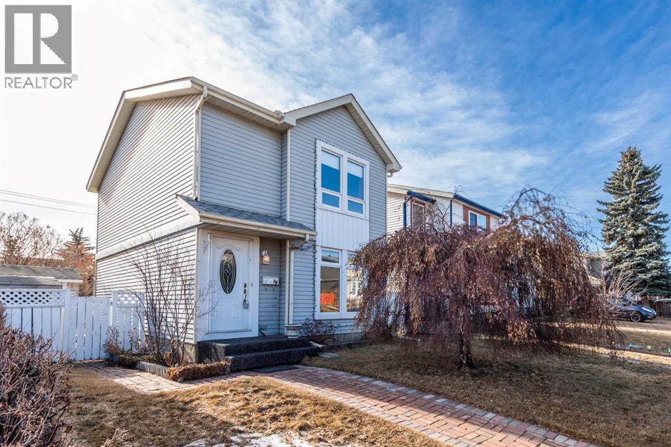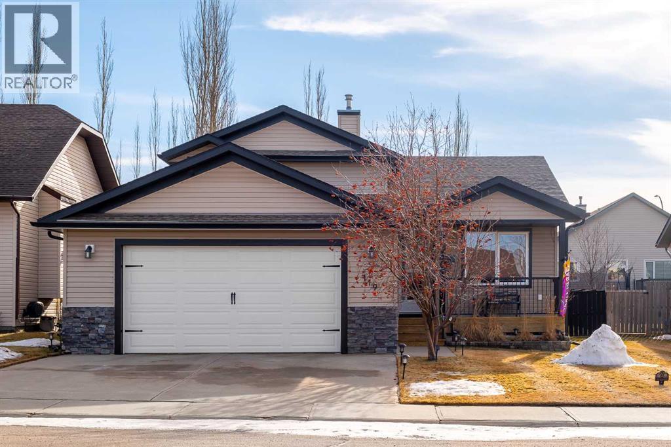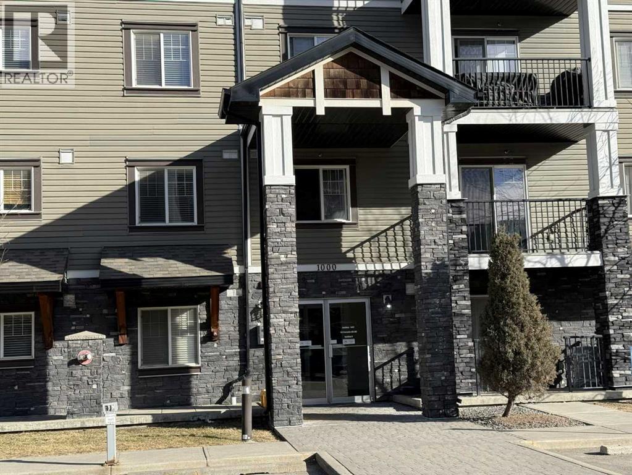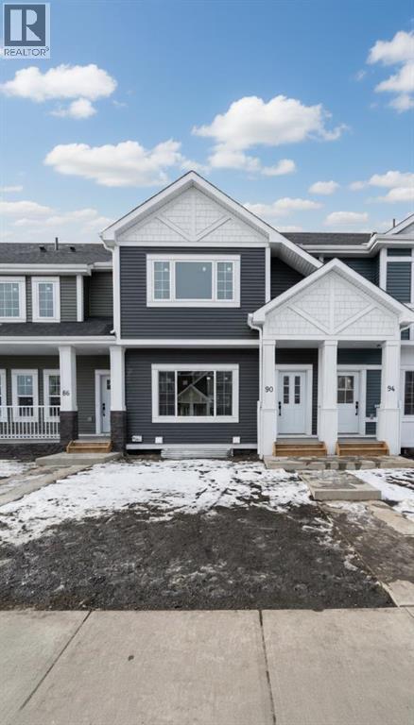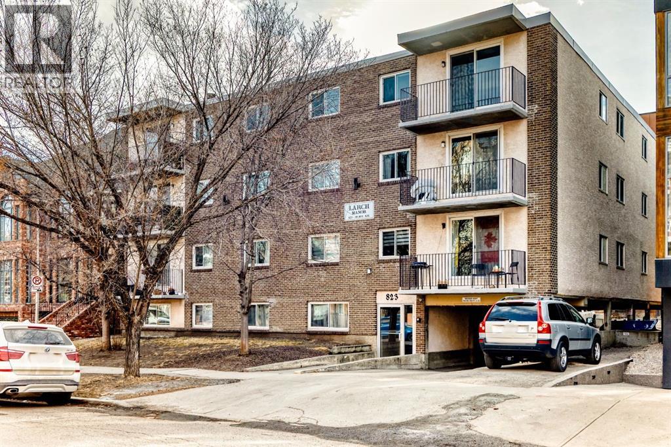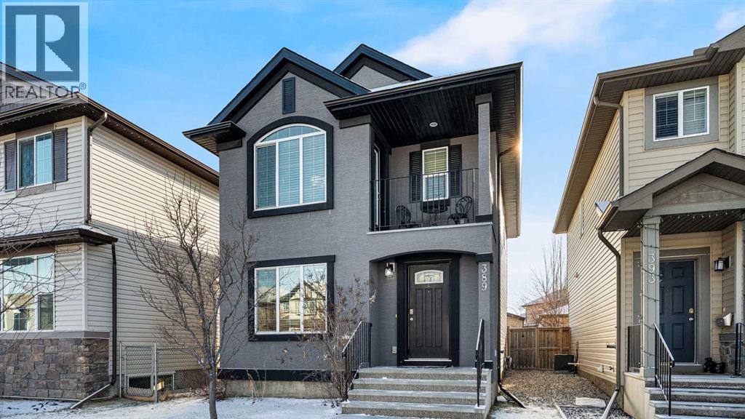3218, 8500 19 Avenue Se
Calgary, Alberta
BRAND NEW CORNER UNIT | 2 BED / 2 BATH / 802 SQ FT | MODERN FINISHES | LOW CONDO FEES | UNDERGROUND TITLED PARKING – Welcome to East Hills by Minto Communities, an award-winning Canadian builder with over 70 years of experience. This condo complex is located in the growing community of Belvedere, just steps from East Hills Shopping Centre. Designed to foster a true sense of community, East Hills features pedestrian pathways, nearby greenspace, and a walkable, neighbour-friendly layout. Enjoy unbeatable convenience with Costco, Walmart, banks, restaurants, and everyday essentials right across the street, along with quick access to major roadways and public transit for an easy commute downtown or around the city. This brand-new corner 2 bedroom, 2 bathroom condo offers a smart and functional layout with a well-designed living space and modern finishes throughout. The kitchen sits at the heart of the home and features a large island, stainless steel appliances, and ample cabinetry and storage. Just off the kitchen is the dedicated dining area, which leads to your private southwest-facing balcony—perfect for soaking up the sun and enjoying summer evenings.Back inside, the spacious living room is located across from the kitchen, creating a bright and inviting open-concept layout ideal for both everyday living and entertaining. The thoughtfully designed split-bedroom floor plan provides excellent privacy. The primary bedroom is generously sized and includes a walk-in closet and a 3-piece ensuite. The second bedroom is also well-sized and features a walk-through closet with a pocket door that connects directly to the additional 4-piece bathroom—an ideal setup for guests, roommates, or a home office.Additional storage and in-suite laundry are conveniently located at the front of the home beside the foyer, completing this functional and well-appointed condo.Additional highlights include underground titled parking, a pet-friendly building (with restrictions), access to a n on-site fitness centre located in Building 3000, and a rooftop patio in Building 1000 + Building 4000—available to all residents—enhancing the lifestyle appeal of this low-maintenance home. With modern design, low condo fees, and an exceptional location, this is an excellent opportunity for first-time buyers, investors, or those looking to downsize in one of southeast Calgary’s most convenient communities. Contact Minto’s sales staff and book your visit today! (id:52784)
983 Eston Circle
Calgary, Alberta
NEW BUILD | NO CONDO FEE | 3 BED / 2.5 BATH / 1382 SQ FT | REAR ATTACHED DOUBLE GARAGE | 9 FT CEILINGS | UNDEVELOPED BASEMENT | EST. Q4 2026 POSSESSION – Welcome to the Amber model by Minto Communities, an award-winning Canadian builder, located in East Hills Crossing, one of southeast Calgary’s fastest-growing and most convenient communities. These thoughtfully designed lane townhomes offer modern finishes, functional layouts, and long-term value in a location that truly stands out.The main floor features a bright, open-concept design with 9-foot ceilings, creating a spacious and airy feel throughout. The layout opens into a generous living room, perfect for everyday living or entertaining. At the heart of the home is the kitchen, complete with a central island, stainless steel appliances, and contemporary finishes, seamlessly connecting to the dining area at the rear of the home. A convenient half bath and mudroom are tucked away at the back, providing direct access to the rear attached double garage, keeping daily life organized and efficient.Upstairs, you’ll find a well-planned upper level designed for comfort and privacy. The primary bedroom is spacious enough to accommodate a king-sized bed and includes a walk-in closet along with a 4-piece ensuite, with the option to upgrade to a 5-piece. Two additional well-sized bedrooms, a full 4-piece bathroom, upper-floor laundry, and a linen closet complete this level. Adding even more appeal is a large private balcony located above the garage, an ideal spot to enjoy morning coffee or unwind in the evening.The home also includes a full, undeveloped basement with rough-in for a 3-piece bathroom, offering excellent future potential to add a large recreation space, and additional storage as your needs evolve.Ideally situated across from East Hills Crossing Shopping Centre and Costco, this location offers unmatched convenience with shopping, dining, and services just steps away. Public transit is nearby, providing a qui ck and easy commute to downtown Calgary in minutes. East Hills itself is a vibrant, well-connected southeast community, known for its thoughtful planning, green spaces, pathways, and easy access to major roadways and 17 Ave SE.Combining modern design, a functional floor plan, and an unbeatable location, this is an excellent opportunity to secure a brand-new home in East Hills with estimated completion in Q4 2026. Don’t miss your chance to be part of this exciting community! Book your visit at the presentation centre today for more details! *Photos are representative.* (id:52784)
513 Chinook Gate Square Sw
Airdrie, Alberta
** OPEN HOUSES - CANCELLED ** Welcome to this stunning, completely move-in ready home in the sought-after community of Chinook Gate. Meticulously maintained and beautifully finished, the pride of ownership is evident from the moment you step through the front door. A generous west-facing office/den offers the perfect work-from-home space, filled with natural light. The bright, open-concept main living area is both functional and stylish, featuring a beautiful kitchen with upgraded lighting, a large island, pantry, ample cupboard space and gas stove. Timeless blue cabinetry paired with grey stone countertops creates a warm yet sophisticated atmosphere. The east-facing living room is a true showpiece, highlighted by an electric fireplace with a shiplap feature wall, natural wood mantle, and custom built-in shelving. An entire wall of windows floods the space with morning light. Both the front and backyard have been thoughtfully landscaped with low-maintenance turf. The backyard is an entertainer’s dream, complete with a large deck, a built-in outdoor kitchen with BBQ, pergola and stone walkway — a space you’ll never want to leave. Upstairs, you’ll find a spacious bonus room and three bedrooms, including a large primary retreat featuring a 4 piece ensuite, a walk-in closet and incredible west-facing private balcony — the perfect place to enjoy your morning coffee. Convenient upper-floor laundry adds to the home’s thoughtful design. The fully finished basement expands your living space with a fourth bedroom, generous recreation area, full bathroom, and plenty of storage. Additional highlights include air conditioning for summer comfort and a double detached garage for secure parking. There is truly nothing missing in this exceptional home — simply move in and start making memories. Located in the vibrant community of Chinook Gate, residents enjoy year-round family events such as community BBQs, summer movie nights, and Easter egg hunts. Just a block from a park and minu tes to Chinook Winds Park, schools (elementary through high school), and all amenities, this location offers the perfect blend of lifestyle and convenience. (id:52784)
7, 1017 Olympic Drive
Canmore, Alberta
Properties within this limited collection of residences are rarely available, a clear indication of the desirability and long-term ownership in this location. Offering over 2,200 sq ft of well-designed living space, this 3-bedroom, 3-bathroom home backs directly onto unique green space and showcases exceptional south-facing mountain views, combining privacy with a strong connection to its natural surroundings. The main floor is configured for convenient main-floor living, featuring a spacious primary bedroom, 3-piece bathroom, kitchen, dining area, and living room. Vaulted ceilings and expansive windows in the living room provide abundant natural light and frame the surrounding landscape. A slate entry foyer creates a strong first impression, while the adjacent deck extends the living space outdoors and offers a sunny setting to enjoy the views. The upper level includes two additional bedrooms and a 4-piece bathroom, offering flexibility for family or guests.The fully developed basement adds valuable additional space with a recreation room, 3-piece bathroom, laundry area, storage, and utility room. Additional highlights include a covered carport and a highly desirable setting backing onto open green space. This is a rare opportunity to secure a home in a tightly held, highly sought-after community. (id:52784)
119 & 123 3rd Avenue Se
Calgary, Alberta
PRICE REDUCED : Up to 12 Storey Development Potential on Prime Chinatown Downtown property with Revenue generating restaurant (3730 sf ) and a currently vacant space for Grocery, Restaurant & Retail Store ( 5322 sf plus 2450 sf basement) , Zoned DC 70Z84...land area dimensions: 140' x 100' = approx. 14,000 sf (id:52784)
4, 51 Big Hill Way Se
Airdrie, Alberta
Don't sleep on this bright, recently renovated 3 bedroom townhome at a great price. Kitchen is well appointed and has a large eating area. Living room is very spacious and features large patio doors leading to the huge, low maintenance, sunny, West-facing back deck that is fully fenced. Three bedrooms and a full bathroom complete the upstairs. Basement is partially finished with a 3 pc bathroom, family / rec room, laundry, and plenty of storage space. There is an assigned parking stall directly in front of the townhouse. Recent updates include H/E furnace (2021), extended kitchen with new cabinets, fridge, stove and dishwasher (2020), new washer and dryer (2024), updated bathroom upstairs (tub, vanity, sink, flooring), new LVP flooring throughout , new deck in the backyard, exterior siding and hail resistant roof (2014), windows (2009). Walking distance to schools, shopping, Genesis Place, off-leash parks and more. (id:52784)
59 Erin Woods Place Se
Calgary, Alberta
Welcome home to your Perfect & Affordable, 2-Storey Detached Family Home in the quaint community of Erin Woods. This beautiful family home with Rubber stone front steps (2025), enters to a Riverstone front foyer (2025), with a good sized layout of 1100+sqft above grade, a private fenced backyard, 3-beds up, 2-baths (1-2pc main, 1-4pc common up), and washer/dryer (2024) in the basement. The functional kitchen with tile backsplash, includes all the appliances you could need (Fridge, Stove, Dishwasher), that transitions to the Large Deck with gas hookup & Large private Backyard with RV access, where you can entertain guests and enjoy summer BBQ’s. The finished basement provides another large recreational area, along with ample storage in the utility room. BONUS!!! Roof shingles replaced in 2024, on Demand Water Heater 2017, Furnace 2010, Windows 2008. This home provides convenient access to Deerfoot Trail for quick access downtown or south/north of Calgary, and is a quick drive to Elliston park to enjoy the annual fireworks! View this home for yourself today before it’s gone!!! (id:52784)
119 Hillview Lane
Strathmore, Alberta
Pride of ownership is evident throughout this non-smoking, no-animal home, which has been meticulously cared for inside and out. Welcome to this beautifully maintained 4-level split in the sought-after community of Hillview, ideally situated on an extra-wide street between the golf course and baseball diamond. This exceptional home offers over 1,200 sq ft above grade, 3 spacious bedrooms, and 3 full bathrooms, combining functional design with elevated comfort. Step inside to soaring vaulted ceilings that create an open, airy feel throughout the main living area, while the walk-out lower level and basement feature impressive 9ft + ceilings. The large primary bedroom, which can comfortably fit king-sized furniture, includes a full 4-piece ensuite and a generous walk-in closet. The other 2 bedrooms are just down the hall and are a comfortable size. Outdoors, enjoy impeccably maintained front and back yards supported by a sophisticated sprinkler system. The oversized double garage is a rare highlight—large enough to comfortably accommodate a pickup truck with room to spare. Store toys, tools, and more. A perfect blend of location, space, and quality care, this Hillview gem is ready to welcome its next owner, offered at the remarkable price of $559,999. (id:52784)
1403, 175 Panatella Hill Nw
Calgary, Alberta
Welcome to this top-floor, southwest-facing condo in the heart of Panorama Hills, offering 840 sq. ft. of bright and functional living space with 9-feet ceilings and beautiful courtyard views.This spacious 2-bedroom, 2-bathroom unit features a thoughtfully designed open-concept layout filled with natural light. Hardwood flooring enhances the main living area, which opens onto a large southwest-facing balcony — perfect for relaxing or entertaining.The kitchen is equipped with brand-new appliances (purchased Summer 2025), including washer & dryer, dishwasher, fridge, and stove. The home also features new paint throughout and new carpet, making it truly move-in ready. (Please note: the seller has not used the A/C unit since moving in last summer and makes no representation regarding its condition.)The two generously sized bedrooms are positioned on opposite sides for maximum privacy. The primary bedroom includes a walk-in closet and private 4-piece ensuite, while the second bedroom is ideal for guests, children, roommates, or a home office.Enjoy the convenience of heated underground titled parking with storage. Condo fees include everything except electricity, offering excellent value and peace of mind.Located just steps from shopping, restaurants, banks, parks, schools, and Vivo Recreation Centre, with quick access to Stoney Trail, Deerfoot, Calgary International Airport, and CrossIron Mills, commuting and travel are effortless.This top-floor condo combines size, upgrades, and location — an excellent opportunity for first-time buyers, downsizers, or investors in one of NW Calgary’s most convenient communities. (id:52784)
90 Baysprings Terrace Sw
Airdrie, Alberta
Located at 90 Baysprings Terrace SW, this meticulously designed townhouse offers 1,685 square feet (Builder's Measurement) of modern living space, exuding both sophistication and comfort. The open-plan layout welcomes abundant natural light into a refined space where every detail has been thoughtfully curated. On the main level, durable vinyl flooring sets the stage for a contemporary kitchen complete with sleek quartz countertops and stainless steel appliances—ideal for inspiring culinary creations. A convenient powder bath and an adjoining mudroom that leads to a private backyard with a double car garage add both functionality and ease. Upstairs, durable vinyl flooring flows through spacious bedrooms, complemented by elegantly tiled bathrooms and a well-appointed laundry area. With 3 generous bedrooms and 2.5 beautifully designed baths, this home effortlessly accommodates both relaxation and everyday living. Situated just minutes from Nose Creek School (K-4), shopping, parks, playgrounds, and scenic trails, this townhouse is perfectly positioned for families and professionals alike. (id:52784)
401, 823 19 Avenue Sw
Calgary, Alberta
Presenting a turn-key opportunity at Larch Manor: a top-floor residence that has been updated to offer immediate comfort and sophisticated urban living. Upon entry, you are welcomed by fresh paint and brand new luxury vinyl plank flooring that flows seamlessly throughout the open concept layout. The recently renovated kitchen is both functional and refined, featuring full-height cabinetry, gleaming granite countertops, and a suite of brand new stainless-steel appliances highlighted by an induction convection stove. The adjacent living room is generously proportioned and opens onto a private patio where you can enjoy picturesque views of the Calgary Tower and downtown skyline. The home offers two spacious bedrooms, a well-appointed 4-piece bathroom, and the added convenience of a large storage room that discreetly houses a European combination washer and dryer. Beyond the interior, this home boasts one of the most desirable parking stalls in the complex—fully covered and positioned directly at the back entry for unparalleled ease of access. Situated just two blocks from the heart of 17th Avenue, Larch Manor places you moments from Calgary’s finest boutiques, dining, and lifestyle amenities, all while maintaining an impressive walkability score and effortless connectivity to the rest of the city. Ideal for the discerning first-time buyer or anyone seeking a truly move-in ready home, this property is a rare find. Contact your favourite agent to schedule your private viewing. (id:52784)
389 Cranberry Circle Se
Calgary, Alberta
Welcome to 389 Cranberry Circle SE, a thoughtfully designed home where the main living space is elevated to the top floor, creating an exceptional environment for everyday living and entertaining. This upper level is the heart of the home, showcasing vaulted ceilings, a spacious open-concept layout, and abundant natural light pouring in through large windows. The inviting living area features a beautiful gas fireplace framed by two oversized windows, creating a warm and visually striking focal point. A generous dining area flows seamlessly from the kitchen, making it ideal for hosting gatherings both large and small.The centrally located kitchen is designed for entertaining, complete with granite countertops, a gas range, dark cabinetry with ample storage, and a functional island offering additional cabinetry. Just off the dining area, step onto the upper balcony extending your entertaining space outdoors. A convenient 2-piece bathroom completes the upper level, while the home is wired for sound throughout, enhancing both daily living and hosting.The main floor is dedicated to rest and privacy, offering two generously sized bedrooms, each with its own private ensuite and walk-in closet—a rare and highly desirable layout. A thoughtfully designed back entry includes custom cabinetry, hidden storage, and stacked laundry, conveniently located near the bedrooms.The fully developed basement adds versatility, featuring a large third bedroom, a full bathroom, and an expansive recreation area ideal for a home theatre, kids’ play zone, or multi-purpose family space.Outside, enjoy a south-facing backyard featuring a spacious deck and a stamped concrete patio, surrounded by low-maintenance landscaping—perfect for relaxing, entertaining, and enjoying the sun all day. A double detached, insulated garage completes the property.Additional comfort features include central air conditioning and on-demand hot water, enhancing efficiency and year-round comfort.Ideally locate d close to parks, schools, and shopping, with excellent access to Deerfoot Trail and Stoney Trail, this bright, spacious, and intelligently designed home offers a unique layout that truly enhances how you live and entertain. (id:52784)

