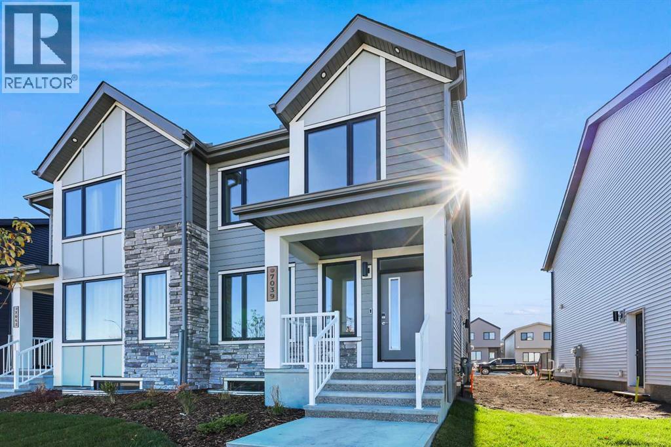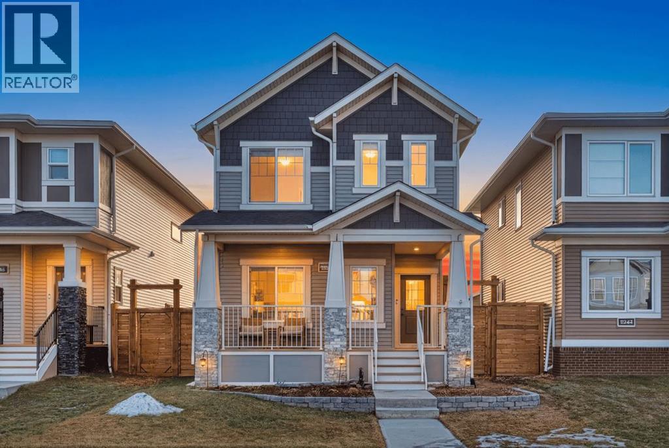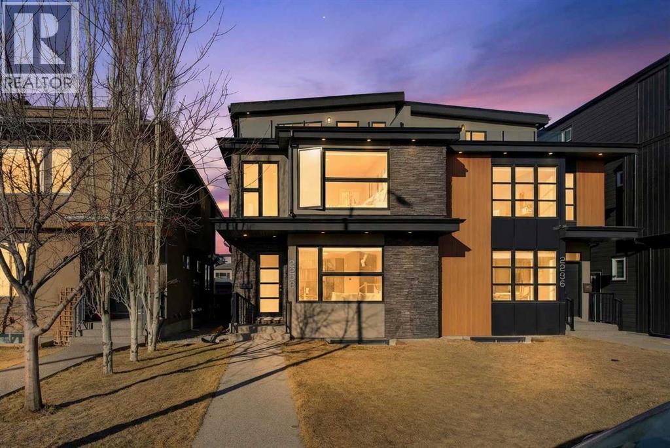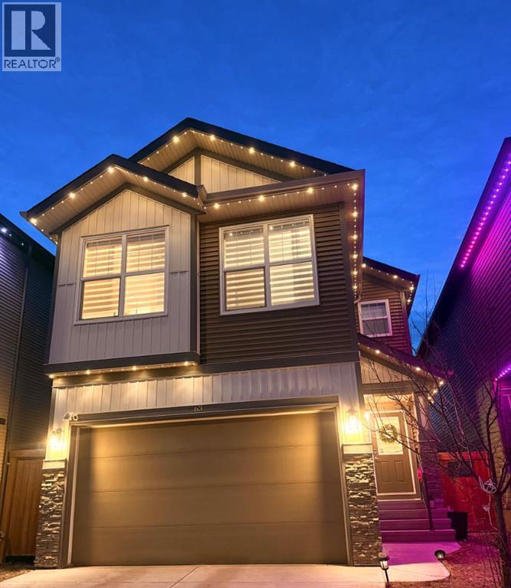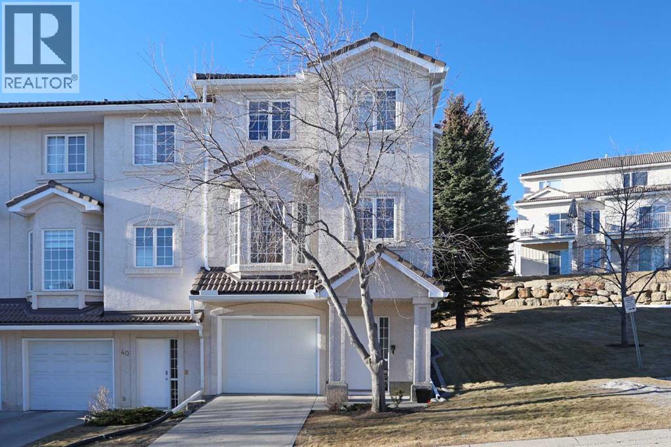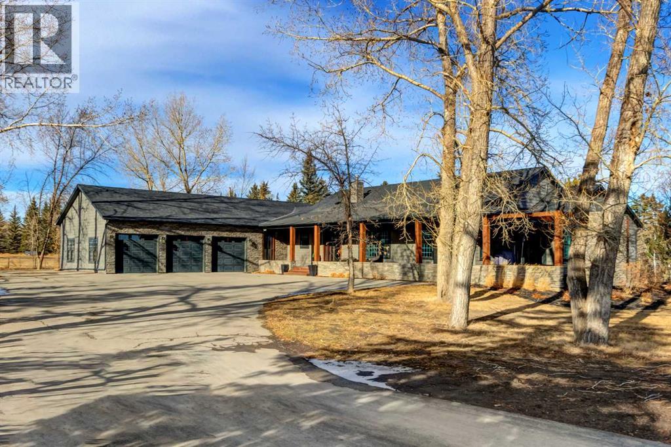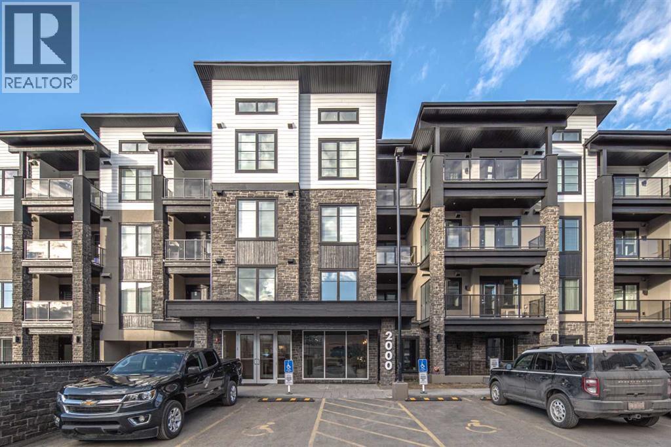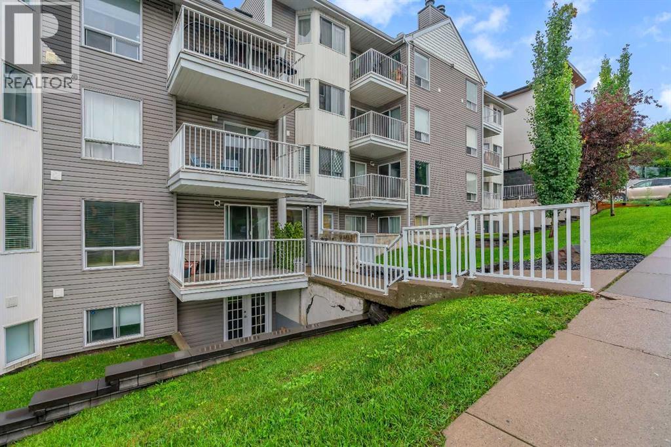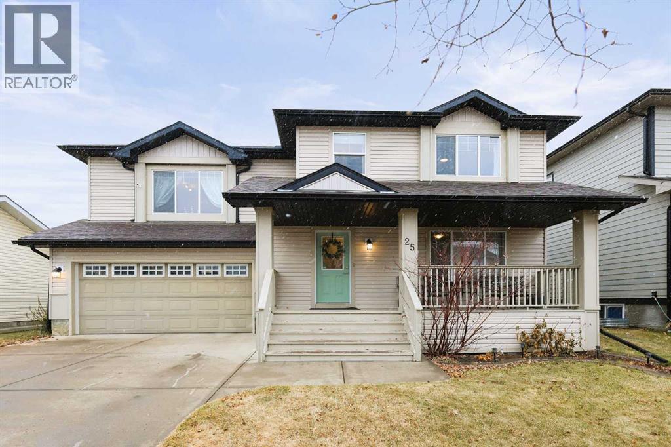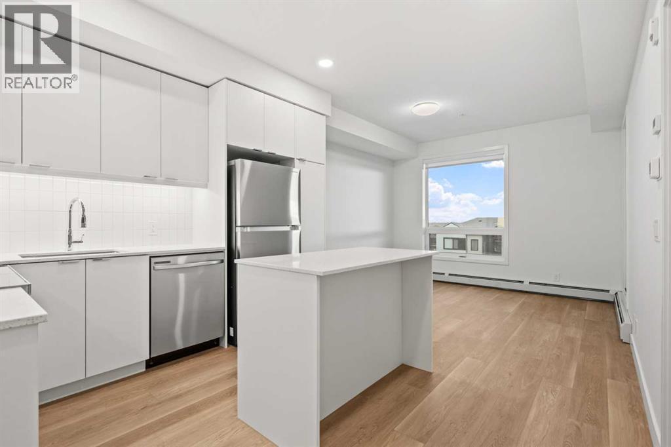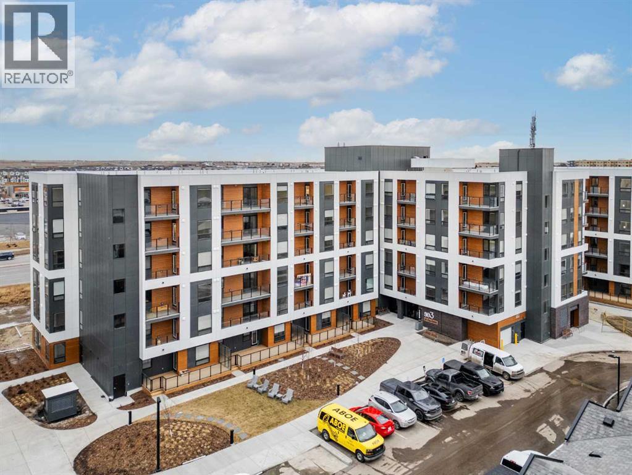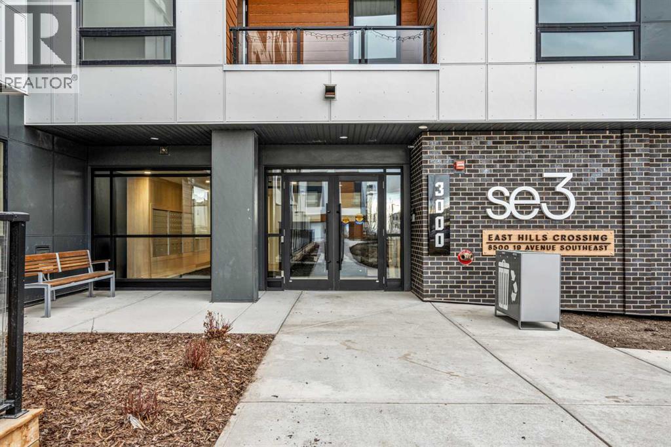7039 Rangeview Avenue Se
Calgary, Alberta
Jayman BUILT | Get ready to be a part of a vibrant, growing community built for today and tomorrow. There will include 1 future school site, 3 planned parks and green spaces, 1 wetland and pond area and 4 acres of planned commercial retail. From peaceful wetlands to open green spaces, Heartwood offers residents the chance to connect with nature right outside their door. Parks, paths and natural areas are designed to enhance everyday living-whether it's morning walks, weekend picnics or evening strolls. Just imagine yourself living in Jayman BUILT'S brand new floorplan aptly named the SPRUCE. Featuring a professionally designed Dark colour palette, you are invited in to explore over 1300+sqft of nature inspired design. Stepping into the home you are given a wonderful visual from front to back with an expansive site line to maximize ever inch. Okanagan Pine Hills Luxury Vinyl Plank flooring graces the man floor offering a seamless transition from space to space. The Nordic elevation compliments the interior selections as you tour the designated dining room into the bright rear kitchen with central island. Sleek stainless steel appliances elevate the space with a Whirlpool refrigerator with icemaker and internal water, electric slide in smooth top range, Panasonic microwave with trim kit and Broan power pack built-in cabinet hood fan. Stunning quartz counter tops, Blanco silgranite undermount sink, soft close hinges with 48" uppers and 2 1/2 inch submoulding reflect nicely with the selected EXTRA Fit & Finish. A functional pantry and powder room complete this level with a quaint mud room near the back of the home that opens up to your 10x10 deck. Explore the upper level that features three sizeable bedrooms with the Primary including a generous private 3pc en suite with sliding glass door shower and a spacious walk-in closet. You will also discover a convenient 2nd floor enclosed laundry room and full bath for family and guests on this level. The lower level boasts a r aised 9ft basement ceiling height and 3-pc rough-in for plumbing while the exterior of this home features durable Front Hardie Board exterior and BTRboard Exterior Wall System and a convenient side entrance. Jayman's standard inclusions feature their Core Performance with 10 Solar Panels, BuiltGreen Canada standard, with an EnerGuide Rating, UV-C Ultraviolet Light Purification System, High Efficiency Furnace with Merv 13 Filters & HRV unit, Navien Tankless Hot Water Heater, Triple Pane Windows and Smart Home Technology Solutions! (id:52784)
3238 Chinook Winds Drive Sw
Airdrie, Alberta
Better than new! This McKee-built 3-bedroom, 2.5-bath home eliminates the cost and hassle of post-build upgrades. Completed landscaping, fencing, deck on a sunny south facing backyard, window coverings, and a double detached garage. The garage features its own electrical panel and custom built storage. A bright and open main floor features vinyl plank flooring, a modern kitchen with quartz countertops, large island, pantry, and stainless steel appliances, plus a convenient main-floor den/office. Upstairs offers three spacious bedrooms and well-designed bathrooms. The unfinished basement provides excellent future development potential. Steps away from pickleball, beach volleyball and basketball courts, as well as the splash, skate and off leash parks of the 55-acre Chinook Winds recreation area. A quiet street and year-round recreation, makes this an exceptional home for families and outdoor enthusiasts. (id:52784)
2238 1 Avenue Nw
Calgary, Alberta
Here in the coveted inner city neighbourhood of West Hillhurst is where you’ll find your new home…this incredible 3-storey semi-detached loaded with the finest of luxury living, in this prime location only minutes to Kensington, Bow River pathway system & downtown. With over 3300sqft of living space spread over 4 levels, this stunning home enjoys a total of 5 bedrooms & 5 bathrooms, quartz countertops & central air, wide-plank engineered hardwood floors & panoramic city views as far as the eye can see! Showcased by expansive 9ft ceilings, you’ll just love the design of the main floor with its wonderful open flow & heated ceramic tile floors, from the airy living room with South-facing living room to the spacious dining room with sleek contemporary fireplace, & the fully-loaded kitchen with massive centre island with under-counter cabinets, top-of-the line Miele stainless steel appliances…including gas cooktop & built-in convection oven, bar area with wine fridge, walk-in pantry & custom cabinets highlighted by 2 huge pull-out spice/pantries. There are 3 bedrooms & 2 full bathrooms on the 2nd level…including the South-facing owners’ retreat with 2 walk-in closets, built-in shoe cabinet, floor-to-ceiling windows & spa-inspired ensuite with heated floors & quartz-topped double vanities, free-standing soaker tub & fantastic walk-in glass steam shower. Another bedroom with walk-in closet & its own private ensuite is on the top floor, plus a dynamite loft with skylight & South-facing balcony from where you can check out the downtown skyline & the surrounding neighbourhood. The lower level is beautifully finished with a 5th bedroom with walk-in closet, full bathroom with glass shower & terrific rec room area. Additional features include the 2nd floor laundry room with stacking Samsung steam washer & dryer, built-in ceiling speakers & flat ceilings, built-in storage cabinets in both the front foyer & rear mudroom, roughed-in radon system, closet organizers, heated tile floo rs in the main/2nd floor/3rd floor bathrooms, closet organizers & fully fenced backyard with deck (complete with gas bbq line) & insulated/drywalled detached 2 car garage with 220V wiring. Madeleine D’Houet School is steps from your front door & you’re walking distance to popular neighbourhood parks & playgrounds. A truly amazing opportunity you won’t want to miss…to make the home of your dreams come true! (id:52784)
63 Walgrove Way Se
Calgary, Alberta
Welcome to this exceptional 2,092 sq ft fully finished two-storey home in the heart of Walden — offering modern luxury, energy efficiency, and thoughtful upgrades throughout. Designed for today’s family, the bright main floor showcases 9’ ceilings and a beautifully appointed gourmet kitchen featuring a gas cooktop, built-in wall oven, expansive island with built-in wine storage, and an ideal layout for entertaining. The open-concept design flows seamlessly into the dining and living areas, creating the perfect space for gatherings.Upstairs you’ll find 3 spacious bedrooms, a convenient upper laundry room, and a bright 4-piece main bath. The huge primary retreat offers a luxurious 5-piece ensuite and generous space to unwind. A front bonus room provides the perfect setting for a home theatre, playroom, or additional lounge space.The fully developed basement expands your living area with an additional bedroom complete with walk-in closet, a full bathroom with shower, a large recreation room, dry bar, and excellent storage space — ideal for guests, teens, or extended family.This home is a true standout with its NET-ZERO features, including:12 Panel Solar System delivering approximately 110% of energy offset - Sense Monitoring system for real-time energy production & consumption tracking - Lennox central air conditioning - Culligan whole-home water softener - Comprehensive Ring security system with cameras & motion sensors - Smart door lock on the main floor with advanced Z-Wave technology, providing seamless integration with home automation systems (Ring Security System) and complete peace of mind with keyless entry, remote access, secure locking/unlocking for convenience and elevated security for you and your family - Gemstone permanent exterior lighting for stunning year-round curb appeal - Professionally designed closet systems with custom wood shelving & drawersEnjoy the convenience of a double attached garage and an unbeatable location just steps to Walden Po nd, community walking trails, parks, outdoor rink, soccer fields, bike paths, shopping, transit, and quick access to 212 Ave & Macleod Trail.This is the complete package — style, sustainability, security, and space — in one of Calgary’s most desirable south communities. (id:52784)
42 Hamptons Link Nw
Calgary, Alberta
Here in the estate community of Hamptons is this beautifully updated condo in Calbridge’s highly sought-after townhome project of LaVITA…ready & waiting just for you! Backing onto a winding greenbelt & walking path, this stylish end unit enjoys gleaming hardwood floors, 3 bedrooms & 2.5 bathrooms, sleek kitchen with stainless steel appliances & tandem-style 2 car garage. With over 1600sqft of developed living space, this wonderful two storey end unit boasts an open concept living/dining room with gas fireplace…drenched in natural light, with access onto the backyard deck. The sunny eat-in kitchen has a walk-in pantry & centre island, granite countertops & the newer stainless steel appliances include a Samsung stove with induction cooktop. Upstairs there are 3 lovely bedrooms & 2 full bathrooms…highlighted by the bright & spacious primary bedroom with 2 closets, bay window with views of the greenbelt & ensuite with shower. Main floor laundry with Kenmore washer & dryer, plus an adjoining powder room. Plenty of parking in the 2 car garage & front driveway. Among the many additional improvements include baseboards & carpets, repainted trim & railings, lighting & backsplash. Prime location in the complex conveniently located next to visitor parking. Monthly maintenance fees include grass cutting & snow removal…so you can throw away your shovel & lawn mower! Bus stops are within walking distance, & neighbourhood shopping & the golf course clubhouse are just minutes away. Hamptons is a premier golf course community in Calgary’s desirable Northwest, ideally located within easy reach of recreational facilities & major retail centers, highly-rated schools & the University of Calgary, hospitals & the LRT. Move-in ready & in tip-top condition…welcome to your new home! (id:52784)
566 Pine Creek Ridge
Heritage Pointe, Alberta
Nestled between the City of Calgary and Heritage Pointe, 1+2 bedrooms, 3158 Sq Ft Walkout Bungalow offers a rare opportunity to own an exquisite 1.4-acre ravine property that perfectly blends luxury, comfort, and natural beauty. This extraordinary estate captures the best of both worlds—tranquil country living and easy city access—making it an ideal sanctuary for those seeking privacy without compromise.From the moment you arrive, the property’s serene setting draws you in. Framed by mature trees and sweeping ravine views, this oversized, fully serviced lot provides an unparalleled sense of space and seclusion while remaining only minutes from Calgary’s city limits. Whether hosting lively gatherings or enjoying peaceful mornings on the deck, this bungalow promises a lifestyle defined by balance, elegance, and connection to nature.Completely renovated throughout, this exceptional bungalow showcases refined design and exceptional craftsmanship. The open-concept main floor features vaulted ceilings and a striking two-sided stone fireplace, creating an atmosphere of warmth and sophistication. Sunlight fills the living spaces, emphasizing the home’s flowing layout and high-end finishes that blend timeless charm with contemporary function.At the heart of the home lies a gourmet chef’s kitchen—an inspiring space designed for both culinary adventures and entertaining. Granite countertops, a large island with breakfast bar, and a dedicated scullery kitchen provide both beauty and convenience, seamlessly blending style and practicality. Every element has been thoughtfully curated to create a kitchen that is as inviting as it is functional.The primary suite is a serene retreat offering spa-like luxury with in floor heating, digital shower controls, and a five-piece ensuite designed for relaxation. Each bedroom includes a walk-in closet, and all bathrooms feature premium finishes that elevate daily routines into indulgent experiences.Transition effortlessly from indoor to outdoor living, where an expansive front deck with a stone fireplace and built-in seating offers the perfect gathering spot for evenings under the stars. The multi-tiered back deck, featuring a built-in hot tub, overlooks the breathtaking ravine—ideal for entertaining or simply unwinding in nature’s embrace.The fully developed walk-out basement expands the home’s versatility with in floor heating, a spacious recreation room with wet bar, a private gym, and a second den or home office. Every square foot is designed for both relaxation and functionality. Thoughtful additions such as an oversized triple garage with in floor heating, a main floor laundry room with full cabinetry, a mud room, and abundant storage space enhance convenience and comfort throughout.With its prime location, meticulous renovations, and unrivaled privacy, This bungalow redefines ravine living. This one-of-a-kind estate delivers the ultimate combination of natural beauty, modern luxury, and effortless convenience. (id:52784)
2217, 2117 81 Street Sw
Calgary, Alberta
Welcome to Unit 2217 at The Whitney in prestigious Springbank Hill—a brand-new, air-conditioned 2-bedroom, 2-bath CORNER UNIT offering elevated design and exceptional privacy.Ideally positioned as a SECOND-FLOOR CORNER UNIT, this bright home enjoys a unique advantage: the level below is dedicated to BICYCLE STORAGE (NOT A RESIDENTIAL SUITE), providing added quiet and peace of mind. With 877.8 SQ. FT. RMS, the thoughtfully designed layout features expansive windows, quality finishes, and premium sound attenuation throughout.The contemporary kitchen is both stylish and functional, showcasing quartz countertops, a central island with eating bar, soft-close cabinetry, and a sleek stainless steel appliance package—perfect for everyday living and entertaining. The open-concept living and dining areas flow seamlessly onto an oversized private balcony, ideal for outdoor dining or relaxing evenings.Additional highlights include IN-SUITE LAUNDRY, BUILT-IN A/C, and TITLED HEATED UNDERGROUND PARKING(#45).Located just steps from Aspen Landing, scenic pathways, and transit including 69 Street CTrain Station, with quick access to downtown and convenient routes west toward the mountains.A rare opportunity to own a MOVE-IN READY CORNER UNIT with OVERSIZED BALCONY in this location don’t come up often—book your private showing today. (id:52784)
203, 1919 17 Avenue Sw
Calgary, Alberta
Urban Living in the Heart of Bankview | Renovated Bath | Underground Parking | Welcome to Unit 203 at The Manhattan, a bright and thoughtfully updated two-bedroom condo in Bankview, one of Calgary’s most walkable inner-city communities. Inside, hardwood floors and fresh, neutral tones create a warm, inviting feel, while large windows draw in natural light throughout the day. The living room offers a comfortable space to unwind and opens directly onto a private, covered balcony, ideal for morning coffee or relaxing summer evenings. The kitchen features a modern two-tone cabinet design, updated appliances, and a contemporary tile backsplash, with a dedicated dining area that makes hosting easy and everyday meals feel effortless. The oversized primary bedroom stands out with charming bay windows and enough space for a reading nook or work-from-home setup. A versatile second bedroom is perfect for guests, a roommate, or a dedicated office. The newly renovated four-piece bathroom showcases updated fixtures and excellent storage, while a full-size in-suite laundry adds everyday convenience. Underground parking completes the package. Situated just steps from the shops, restaurants, and nightlife of 17th Avenue SW, along with nearby parks and transit, this location offers a true inner-city lifestyle. Whether you’re a first-time buyer, professional, or investor, this is a well-balanced opportunity in a vibrant, established neighbourhood. (id:52784)
25 Mckinnon Street Nw
Langdon, Alberta
Get ready to fall in love with your new home. This charming 2 story home is located on a massive lot in the heart of Langdon’s desirable West side close to Langdon School (K-8.) This home’s classic design feels like a forever home where your family can grow and put down roots in this friendly close knit community. Embrace your new small town lifestyle on the extensive covered front porch where you can greet your neighbours and socialize with family and friends. Just inside the front door you’ll find the elegant and welcoming living room complete with gleaming hardwood floors. Through the open archway is the heart of the home - a warm and cozy kitchen with eat-in dining area and sliding glass doors providing easy and direct access to the back deck. A 2 pc powder room is discreetly tucked down a few stairs providing privacy and separation. A large closet is also on this level conveniently located close to the garage door entrance. Heading upstairs to your left is a spacious and sunny freshly painted bonus room that is sure to be your family’s favourite room to snuggle in for movie night or story time. Taking a right turn from the staircase you’ll find 3 good sized bedrooms including the primary where you’ll enjoy a huge walk-in closet complete with a window. 2 more bedrooms and a shared main bath round out this level. This thoughtful design is the perfect layout for a young family where mom & dad can enjoy time together in the bonus room after little ones are in bed without disturbing them but still being close if needed. The unspoiled basement is where you’ll find the laundry facilities plus the opportunity to expand your living space as needed. Large lot sizes are what this area of Langdon is known for and this home does not disappoint. The huge West facing backyard is fully fenced with a big deck, raised garden beds and plenty of room for kids and pets to play. Shingles/Siding were replaced 3 years ago and hot water tank 2 years ago. A 2 car front entry attached g arage finishes off this terrific property! Don’t miss your chance to call the wonderful community of Langdon home. (id:52784)
3406, 8500 19 Avenue Se
Calgary, Alberta
BRAND NEW | 1 BED + DEN / 1 BATH / 552 SQ FT | MODERN FINISHES | LOW CONDO FEES | TITLED PARKING – Welcome to East Hills by Minto Communities, an award-winning Canadian builder with over 70 years of experience. This condo complex is located in the growing community of Belvedere, just steps from East Hills Shopping Centre. Designed to foster a true sense of community, East Hills features pedestrian pathways, nearby greenspace, and a walkable, neighbour-friendly layout. Enjoy unbeatable convenience with Costco, Walmart, banks, restaurants, and everyday essentials right across the street, along with quick access to major roadways and public transit for an easy commute downtown or around the city.This brand-new 1 bedroom plus den, 1 bathroom condo offers a smart and functional layout with 614 sq ft of well-designed living space and modern finishes throughout. As you enter the home, you’ll find a versatile den located at the front left of the unit—ideal for a home office, workout space, or additional storage. The kitchen is centrally located within the home and features a large island, stainless steel appliances, ample cabinetry, and contemporary finishes, making it both stylish and practical.The open-concept design flows seamlessly into the living area at the back of the home, where large windows and direct access to the private balcony create a bright and inviting space—perfect for relaxing, entertaining, or enjoying summer evenings. The bedroom is conveniently located just off the kitchen and offers a comfortable retreat, complete with a walk-in closet. The walk-through closet leads into the bathroom, which also provides access from the foyer for added convenience. In-suite washer and dryer are located here as well, maximizing efficiency without sacrificing space.Additional highlights include titled parking, a pet-friendly building (with restrictions), access to an on-site fitness centre located in Building 3000, and a rooftop patio in Building 1000—both availab le to all residents—enhancing the lifestyle appeal of this low-maintenance home. With modern design, low condo fees, and an exceptional location, this is an excellent opportunity for first-time buyers, investors, or those looking to downsize in one of southeast Calgary’s most convenient communities. Contact Minto’s sales staff and book your visit today! (id:52784)
3204, 8500 19 Avenue Se
Calgary, Alberta
BRAND NEW | 2 BED / 2 BATH / 710 SQ FT | MODERN FINISHES | LOW CONDO FEES | TITLED PARKING – Welcome to East Hills by Minto Communities, an award-winning Canadian builder with over 70 years of experience. This condo complex is located in the growing community of Belvedere, just steps from East Hills Shopping Centre. Designed to foster a true sense of community, East Hills features pedestrian pathways, nearby greenspace, and a walkable, neighbour-friendly layout. Enjoy unbeatable convenience with Costco, Walmart, banks, restaurants, and everyday essentials right across the street, along with quick access to major roadways and public transit for an easy commute downtown or around the city.This brand-new 2 bedroom, 2 bathroom condo offers a smart and functional layout with 772 sq ft of well-designed living space and modern finishes throughout. The kitchen is located at the front of the home and features a large island, stainless steel appliances, and ample cabinetry for storage. The open-concept design flows seamlessly into the living area at the back of the home, where you’ll find access to the balcony—ideal for relaxing, entertaining, or enjoying summer evenings.The thoughtfully designed split-bedroom layout provides added privacy, with bedrooms located on either side of the home. The primary bedroom is situated to the right of the living room and includes a walk-in closet and a 3-piece ensuite bathroom. On the opposite side, you’ll find the second bedroom, an additional full bathroom, and a closet, making this layout ideal for roommates, guests, or a home office setup. At the very front of the home is a dedicated storage room with in-suite washer and dryer for added convenience.Additional highlights include titled parking, a pet-friendly building (with restrictions), access to an on-site fitness centre located in Building 3000, and a rooftop patio in Building 1000—both available to all residents—enhancing the lifestyle appeal of this low-maintenance home. With mo dern design, low condo fees, and an exceptional location, this is an excellent opportunity for first-time buyers, investors, or those looking to downsize in one of southeast Calgary’s most convenient communities. Contact Minto’s sales staff and book your visit today! (id:52784)
3316, 8500 19 Avenue Se
Calgary, Alberta
BRAND NEW | 1 BED / 1 BATH / 502 SQ FT | MODERN FINISHES | LOW CONDO FEES | TITLED PARKING – Welcome to East Hills by Minto Communities, an award-winning Canadian builder with over 70 years of experience. This condo complex is located in the growing community of Belvedere, just steps from East Hills Shopping Centre. Designed to foster a true sense of community, East Hills features pedestrian pathways, nearby greenspace, and a walkable, neighbour-friendly layout. Enjoy unbeatable convenience with Costco, Walmart, banks, restaurants, and everyday essentials right across the street, along with quick access to major roadways and public transit for an easy commute downtown or around the city.This brand-new 1 bedroom, 1 bathroom condo offers a smart and efficient layout with 560 sq ft of well-designed living space and modern finishes throughout. As you enter the home, the kitchen is located at the front on the left and features a functional island, stainless steel appliances, ample cabinetry, and convenient storage. The open-concept layout flows seamlessly toward the back of the home into the living area, where you’ll find access to a private balcony—perfect for relaxing or enjoying warm summer evenings.The bedroom is located just off the living room and offers a comfortable retreat, complete with a walk-through closet that leads directly into the bathroom. The bathroom is thoughtfully designed with dual access from both the primary bedroom and the foyer, adding convenience for guests. In-suite laundry is also located here, maximizing functionality without sacrificing space.Additional highlights include titled parking, a pet-friendly building (with restrictions), access to an on-site fitness centre located in Building 3000, and a rooftop patio in Building 1000—both available to all residents—enhancing the lifestyle appeal of this low-maintenance home. With modern design, low condo fees, and an exceptional location, this is an excellent opportunity for first-time buyers , investors, or those looking to downsize in one of southeast Calgary’s most convenient communities. Contact Minto’s sales staff and book your visit today! (id:52784)

