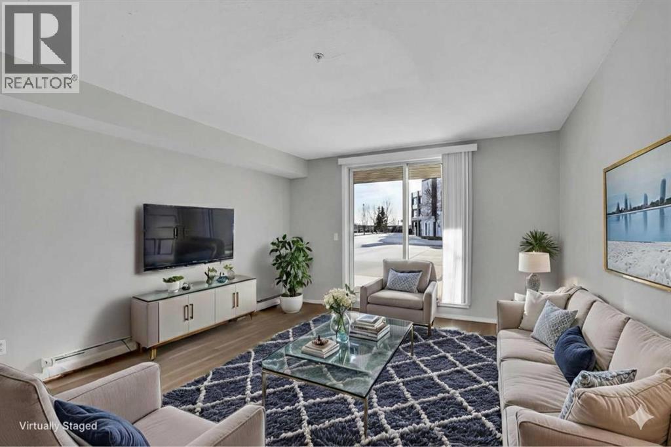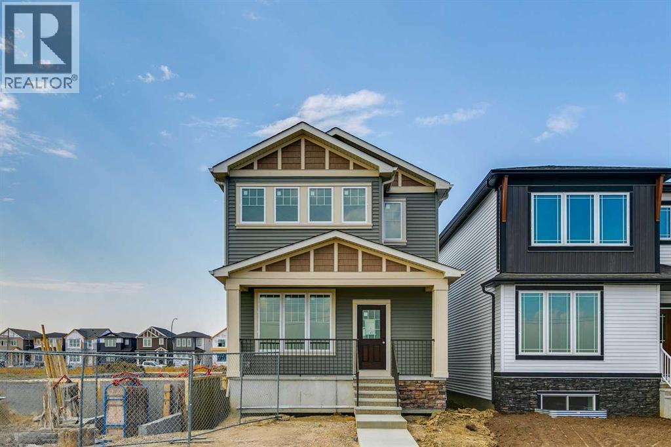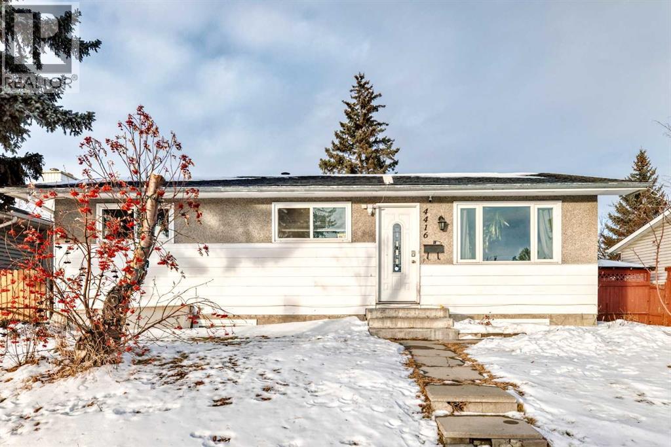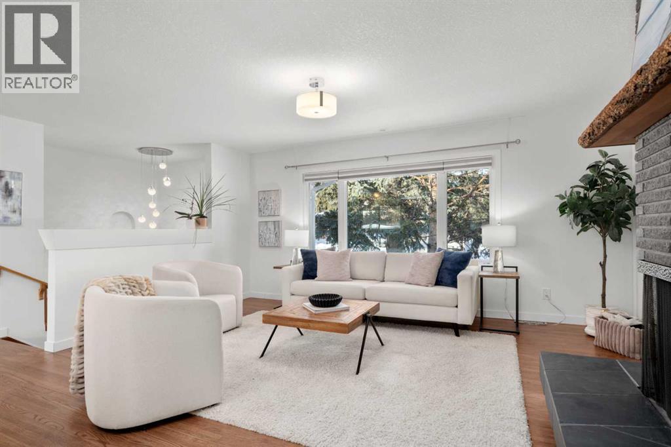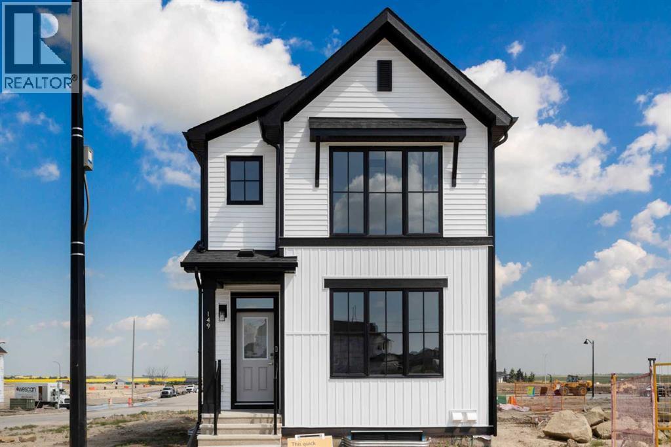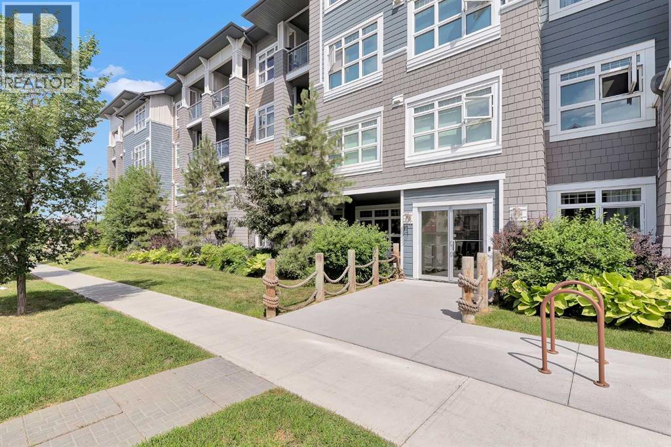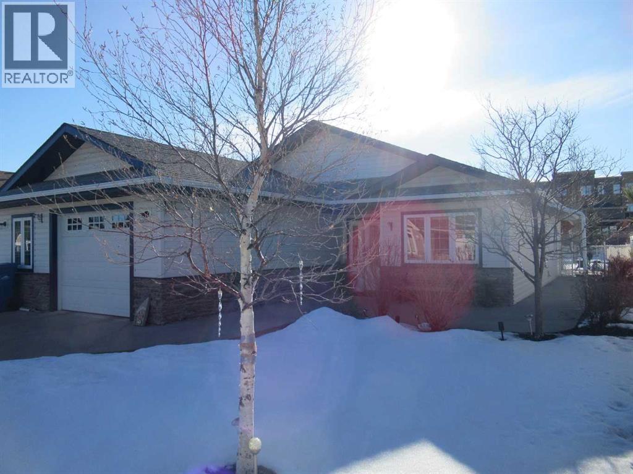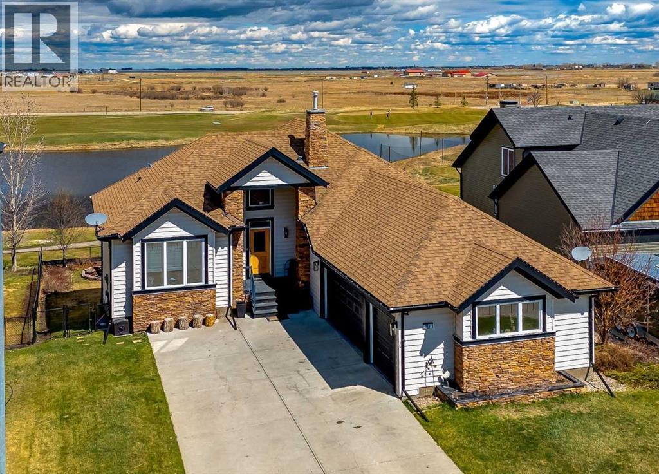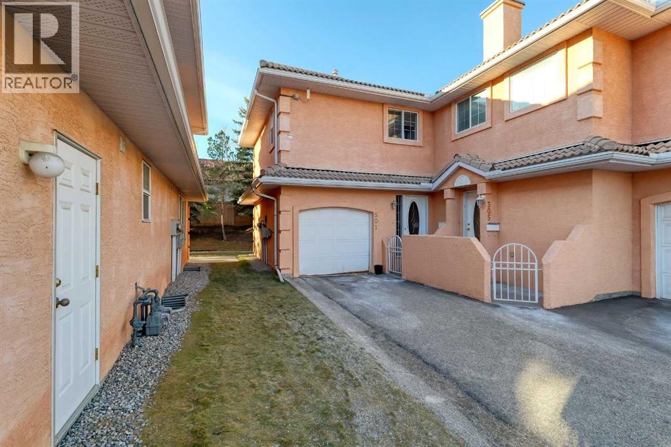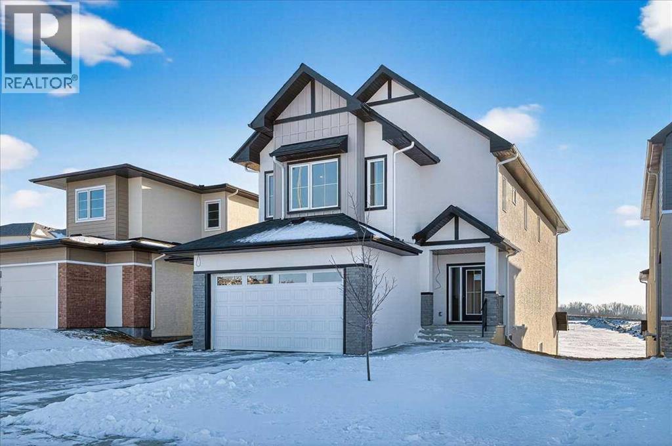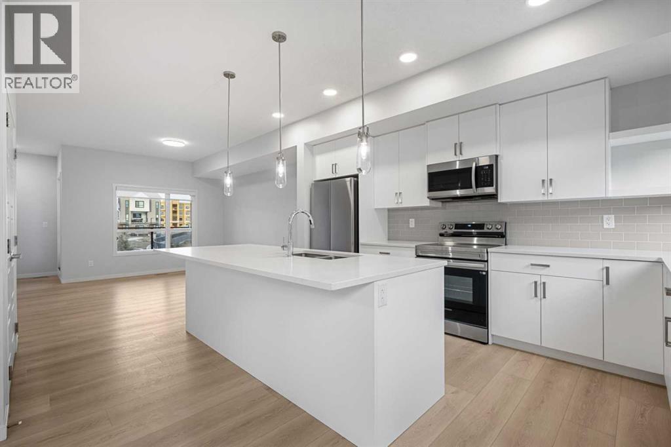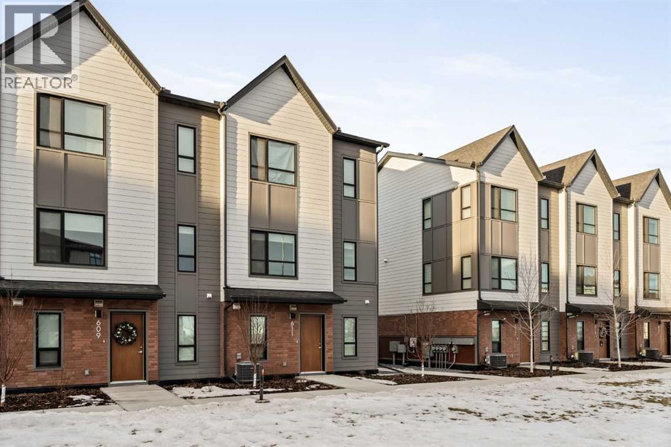116, 3000 Somervale Court Sw
Calgary, Alberta
Bright and well-maintained main-floor 2-bedroom condo with a desirable south-facing patio and an exceptionally convenient location. This open-concept home is filled with natural light and offers a comfortable, functional layout for everyday living. The updated kitchen features quartz countertops, refreshed cabinetry, a new cooktop, and stainless steel appliances (approximately two years old), complemented by modern LED lighting throughout. The in-suite stacked washer and dryer are only one year old, providing added convenience. The updated bathroom includes quartz countertops, a newer toilet and sink, and a contemporary vanity mirror. Two generously sized bedrooms and a dedicated laundry/storage room offer excellent functionality. A titled underground parking stall is included. Condo fees cover electricity, heat, and water. A rental storage locker is available through the condo board, subject to availability. Steps to the Somerset–Bridlewood LRT Station and within walking distance to Shawnessy Shopping Centre, YMCA, library, schools, and everyday amenities—ideal for first-time buyers, downsizers, or investors. (id:52784)
463 Hotchkiss Manor Se
Calgary, Alberta
Welcome to the Elliot by Broadview Homes, a thoughtfully designed new construction home located in the southeast Calgary community of Hotchkiss. Offering a functional layout with a main floor flex room, side entrance, upper-level bonus room, walk-in closets in every bedroom, and basement rough-ins for future development, this home is built to support both everyday living and long-term flexibility. Step inside from the covered front porch to a versatile front flex space, perfect for a home office, playroom, or quiet workspace. The main level features an open-concept design with a bright kitchen at the center, complete with a large island, ample cabinetry, and excellent flow into the dining area. The spacious great room is ideal for relaxing or entertaining, highlighted by an electric fireplace with stunning floor-to-ceiling tile detail that creates a striking focal point. A convenient powder room and a practical rear entry with a generous closet complete the main floor. The side entrance leads directly to the undeveloped basement, with rough-ins already in place, creating outstanding potential for future additional bedrooms, a home gym, or extended living space. Upstairs, the layout is both smart and family-friendly. Two secondary bedrooms, each with their own walk-in closet, are separated by a central bonus room that works beautifully as a media space, homework zone, or second lounge. A dedicated upper laundry room adds everyday convenience. The primary suite offers a private retreat with an oversized walk-in closet and a full ensuite. Located in Hotchkiss, one of Calgary’s newest master-planned communities, residents enjoy access to mountain views, expansive green spaces, and scenic boardwalk pathways surrounding a 30-acre wetland. With future parks, schools, and shopping planned nearby, plus quick access to Stoney Trail and Highway 22X, you’re only minutes from Seton, the YMCA, South Health Campus, and major amenities. An excellent opportunity to own a brand new B roadview home in SE Calgary, offering modern design, flexible living space, and future development potential. (id:52784)
4416 Maryvale Drive Ne
Calgary, Alberta
Welcome to this beautifully updated open-floor-plan bungalow featuring a bright open-concept living room, 3 bedrooms on the main level, and a renovated 4-piece bathroom with quartz countertop. Newer windows, Hotwater tank, high efficiency furnace. The home offers laminate flooring throughout, with tile flooring in the basement bathrooms & basement entrance for easy clean, modern finish. The stylish kitchen includes stainless steel appliances and quartz countertops, with all bathrooms fully renovated and upgraded with quartz surfaces.The lower level features a 2-bedroom illegal suite with a 2pc ensuite bathroom and another 4 pcs bathroom and its own private laundry, providing excellent versatility and income potential. Enjoy the private patio, double detached garage, and a fully fenced, landscaped yard.Ideally located within walking distance to schools and the LRT station, with quick access to Deerfoot Trail & Memorial Drive, this home delivers comfort, convenience, and value. (id:52784)
3251 Bearspaw Drive Nw
Calgary, Alberta
**OPEN HOUSE SUNDAY FEB 8th from 2-4 pm.**This beautifully renovated Brentwood home offers over 2,000 sq. ft. of thoughtfully refreshed living space on a quiet, private lot designed for easy, low-maintenance living. The charming, no-mow front yard sets a warm first impression, reflecting a home that blends comfort, style, and convenience. Inside, the main floor has been freshly repainted and features newly refreshed hardwood floors and a knockdown ceiling, giving the space a bright, modern feel. The airy, open-concept layout is centred around a welcoming living room with a wood-burning fireplace—one of two in the home ( a rare find!) , creating the perfect setting for cozy evenings. The updated kitchen combines functionality and contemporary design with sleek cabinetry, granite countertops, a generous breakfast bar, stainless steel appliances, and excellent storage, all flowing seamlessly into the adjoining dining area. From here, step out to the screened-in deck—an inviting all-season retreat ideal for morning coffee, quiet evenings, or entertaining around a fire table with a wall-mounted TV. Two well-sized bedrooms are located on the main level, offering flexibility for a serene primary suite, guest room, office, or creative space, along with a stylishly renovated 4-piece bathroom featuring floor to ceiling tile throughout. The fully developed lower level extends the living space with a large, relaxed family room featuring the second wood-burning fireplace, two additional bedrooms that can easily function as hobby rooms, a home gym, or guest accommodations, a renovated spa-inspired 3-piece bathroom, and a spacious laundry area. A separate rear entrance adds privacy for visitors and opens the door to future rental potential (subject to municipal approval). Outdoor living is just as enjoyable, with a covered patio, a private south-facing yard with fire pit, room for container gardening, -perfect for year-round enjoyment. Parking is generous with a double detached ga rage plus front driveway space for three or more additional vehicles. Triple-pane windows provide enhanced comfort, efficiency, and a peaceful indoor environment. Located in the heart of Brentwood, you’re just minutes from parks, schools, recreation facilities, cafés, shopping, transit, and the University of Calgary. With modern upgrades, refreshed finishes, and adaptable living spaces, this home delivers a comfortable, convenient, and elevated everyday lifestyle. (id:52784)
149 Homestead View Ne
Calgary, Alberta
Enjoy the holidays in your BRAND NEW HOME!! Welcome to Your Dream Home in Homestead – Where Luxury Meets Practical Living! Step into this brand new, never lived in masterpiece built by EXCEL HOMES – the upgraded Berkley model offering nearly 1900 sf of contemporary design and exceptional functionality. Nestled in Calgary’s vibrant new community of Homestead, you’ll enjoy quick access off Stoney Trail or 80th Ave NE, with future schools, wetlands, walking paths, and a 3-acre community association site just moments away. From the moment you walk in, this home impresses with its thoughtful layout and premium finishes. The open-concept floor plan seamlessly connects the living room, dining area, and showstopper kitchen – the true heart of the home. Cook like a pro in your chef-inspired kitchen with upgraded stainless steel appliances including a gas stove, built-in microwave, chimney-style hood fan, and an abundance of full-height cabinets and deep pot drawers. Need more space? The spice kitchen is a rare and coveted feature—complete with a second electric stove, extra counters and cabinets, and its own sink—ideal for entertaining, cultural cooking, or keeping the main kitchen pristine. What truly sets this home apart is the main floor bedroom with a full bath—perfect for multigenerational living, out-of-town guests, or a private home office. Upstairs, the second level offers three spacious bedrooms including a stunning primary suite with a walk-in closet and spa-inspired ensuite. A vaulted bonus room with pot lighting adds an elevated family retreat, and the convenient upper-level laundry room makes day-to-day living easier. Thinking about rental income or extended family options? This home is roughed-in for a legal two-bedroom suite, with a separate exterior side entrance (city permits and approvals required). As a Certified Built Green home, you’ll benefit from energy-saving features and smart home tech, including Ring doorbell, Wi-Fi-enabled garage opener, smart t hermostat, extra CAT6 and USB outlets, plus 9' knockdown ceilings, metal stair railings, and luxury vinyl plank flooring on the main level. Whether you're a growing family, savvy investor, or multi-generational household, this is the home you've been waiting for. Move in, unpack, and start living your best life in Homestead. (id:52784)
41, 25 Auburn Meadows Avenue Se
Calgary, Alberta
This beautifully appointed 1-bedroom, 1-bathroom west-facing condominium offers exceptional value at an affordable price. Boasting a spacious kitchen complete with soft close drawers, quartz countertops, s/s appliances, and breakfast bar. The great-sized bedroom provides ample space for rest and relaxation, with a walk-through closet and cheater door to the bathroom. The main living space offers gorgeous hardwood floors, newly added air conditioning, upgraded blinds package, big windows for plenty of natural light and large dining and living rooms. There is a covered patio off the living room with BBQ gas line and west exposure for afternoon/evening sun. A titled undergound parking stall is included and there is a storage locker for your extra gear. This home is ideally situated close to the lake and has easy access to public transportation, as well as major roadways such as Deerfoot and Stoney, making commuting a breeze. Nearby shopping, dining, and entertainment options abound, making this the perfect home for first-time buyers, investors, or downsizers looking for a comfortable and convenient lifestyle. Call today to arrange your showing! (id:52784)
623 6 Avenue Sw
Sundre, Alberta
If your looking for one floor living, with no steps, this is it, Open concept living , dining and kitchen with cathedral ceiling in the main part of the home. The newer gas fire place with stone facing makes for a very cozy environment on those cold winter days, spacious kitchen with large island and pantry and newer solid surface counters makes clean up a breeze. The large master suite includes a nice size walk in closet and a large 3 piece bath. Just down the hall is another bedroom and another 3 piece bath, 1 bath has a shower and the other has a tub. to round out this great 1 level living there is a den and a 1.5 car garage. Outside the upgrades continue with a new roof (1 year old), new concrete side walks all the way around to the beautiful sun soaked back yard patio with a covered pergola. The back yard is totally fenced to keep your pets safe and backs onto walking trails and green space, also includes a storage shed . This property is nicely landscaped and very well taken care of, double wide concrete driveway, yearly services done on mechanical, water heater is 8 years old, short possession is possible, so come have a look, you wont be disappointed in this lovely home. (id:52784)
569 Boulder Creek Circle Se
Langdon, Alberta
WALKOUT BUNGALOW on the GOLF COURSE!!!! Located perfectly on a quiet, family-friendly street and backing onto the Boulder Creek Golf Course, this home has it all. Pull up to this property and notice the beautifully landscaped property and your 3-CAR GARAGE! That pride of ownership carries into the house as you open the front door to stunning views of the golf course. The main level boasts an open concept, 9' ceilings and hardwood floors and a spacious executive kitchen with a large, functional island complete with eating bar for 4, a corner pantry , stainless appliances and lots of functional cabinetry. The living area has large sun-soaked windows and a cozy fireplace perfect for those cold winter nights. The primary suite is spacious and boasts a 5 pc ensuite with granite countertops and a generous walk-in closet. Your main level is finished off with a 2nd Bedroom/Den/Gym, another 4 pc bath, a large mud room and upstairs laundry. The walk-out basement is well-appointed and is the entertainer's dream and perfect for all those family gatherings. Large rec room & TV area, a DREAM BAR/ENTERTAINMENT area, large 3rd & 4th Bedrooms and another triple-sided fireplace. Enjoy your summer nights in the backyard at the firepit or in the hot tub as you stare at the star or watch the golfer walk by. The DREAM TRIPLE GARAGE is heated with EPOXY floors, full dog run, LED exterior lighting. This property is a must-see and perfect place to call home in Langdon!!!! (id:52784)
501 Coral Cove Ne
Calgary, Alberta
Secure & Gated community with lake privileges. This beautifully maintained corner end-unit townhome offers nearly 1,300 sq ft of living space with 2 bedrooms, 2.5 bathrooms, a skylight, and a sunny west-facing backyard. The bright open main level features a cozy corner gas fireplace, spacious kitchen with raised breakfast bar, dining area with patio access, half bath, and large foyer. Upstairs includes a generous primary bedroom with his & hers walk-through closets and a luxurious ensuite, plus a second bedroom, full bath, convenient upper-floor laundry, and a versatile nook. Unfinished basement ready for future development. Enjoy a private west-facing yard, large green space, single attached garage, and steps to the lake, parks, schools, shopping, transit, and full Coral Springs lake amenities. Call your realtor for a showing before it's too late. (id:52784)
7 Lakewood Way
Strathmore, Alberta
Welcome home to this beautiful family residence in the heart of Lakewood, backing onto scenic walking paths and a peaceful artificial stream. This spacious two storey home offers over 2,070 sqft of above grade living space and is perfectly designed for comfortable, everyday family living. The main floor features a bright and welcoming living room with a cozy fireplace, an open kitchen with pantry, and a generous dining area ideal for family meals and gatherings. A main-floor office provides a flexible space for working from home or homework time. The mudroom and convenient 2 piece bathroom help keep busy family life organized, while the oversized attached garage offers plenty of room for vehicles, bikes, and storage. Upstairs, you’ll find three well-sized bedrooms, including a relaxing primary retreat complete with a walk-in closet and a 5 piece ensuite. A spacious upper family/bonus room is perfect for movie nights, playtime, or a teen hangout. Upper-level laundry and an additional 4-piece bathroom add everyday convenience for growing families. The walkout full unfinished basement offers excellent future development potential — create additional living space, bedrooms, or a recreation area tailored to your family’s needs. Step outside and enjoy direct access to the artificial stream and walking paths, ideal for evening strolls, biking, and outdoor family time. Located in the highly desirable Lakewood community, families will appreciate the nearby tennis courts, playgrounds, and green spaces, along with close proximity to schools, parks, and amenities. This is a wonderful opportunity to settle into a welcoming neighborhood and truly feel at home. (id:52784)
408, 20295 Seton Way Se
Calgary, Alberta
Welcome to Seton Serenity, an exceptional residence in one of Calgary’s most coveted communities, masterfully crafted by the award-winning CedarGlen Living. Offering nearly 1,748.55 sqft of refined living space, this exquisite 3-bedroom, 2.5-bathroom home blends timeless sophistication with modern comfort. Soaring 9' ceilings, expansive windows, and luxury vinyl plank flooring set the stage for an airy, light-filled interior. The north-facing balcony frames captivating views of the tranquil wet pond, creating a seamless connection between indoor comfort and outdoor serenity. The chef-inspired kitchen is nothing short of spectacular, featuring chic white cabinetry, gleaming quartz countertops, a designer subway tile backsplash, premium stainless-steel appliances, and an expansive island with seating—perfect for both intimate dinners and lavish entertaining. Flowing effortlessly into the dining area and spacious living room, the open layout invites gatherings with an air of refinement. The upper level is crowned by the sumptuous primary suite, a private retreat with a large walk-in closet and a spa-like 4-piece ensuite adorned with dual vanities, quartz counters, and an oversized glass-enclosed shower. Two additional bedrooms provide versatile space for children and guests, accompanied by a beautifully appointed 4-piece bath and the convenience of upper-level laundry. The lower level features a large space that can accommodate a home office or gym, while the attached double side-by-side garage offers security and ease. Just steps away, indulge in world-class amenities including the largest YMCA in North America, the renowned South Health Campus, boutique shopping, gourmet dining, and vibrant cafés. This is more than a home—it is a statement of luxury, comfort, and lifestyle in the heart of Seton. (id:52784)
611, 20295 Seton Way Se
Calgary, Alberta
Welcome to this stunning corner-unit townhome in the heart of Seton, one of Southeast Calgary’s most vibrant and family-friendly communities. Thoughtfully designed and beautifully upgraded, this 3-bedroom home offers over 1,600 sq ft of stylish, functional living space—perfect for growing families, professionals, or anyone seeking modern comfort without compromise.Step inside to a bright, open-concept main floor flooded with natural light from oversized windows. The kitchen is the true centerpiece, showcasing full-height cabinetry, quartz countertops, upgraded stainless steel appliances, a statement backsplash, and a generous island ideal for hosting and everyday living. Premium upgrades continue throughout the home, including luxury vinyl plank flooring on the main level and stairs, central A/C, and an electric fireplace, creating a polished yet cozy atmosphere. With no carpet beyond the bedrooms, this home is both stylish and low-maintenance.A versatile main-floor den/home office adds flexibility—perfect for remote work, a playroom, or extra family space. Upstairs, the primary retreat features a spacious walk-in closet and a beautifully finished ensuite with double vanities and a glass-enclosed shower. Two additional bedrooms, a full main bath, and a convenient upper-level laundry area complete the second floor.Enjoy the comfort of a heated double side-by-side garage, then step outside to experience Seton’s exceptional lifestyle. From your doorstep, you’re minutes from South Health Campus, top-rated schools, shops, restaurants, parks, and pathways. Located in a pet-friendly complex, this home delivers the perfect blend of convenience, community, and tranquility.This is more than a townhome — it’s a place you’ll truly love coming home to. (id:52784)

