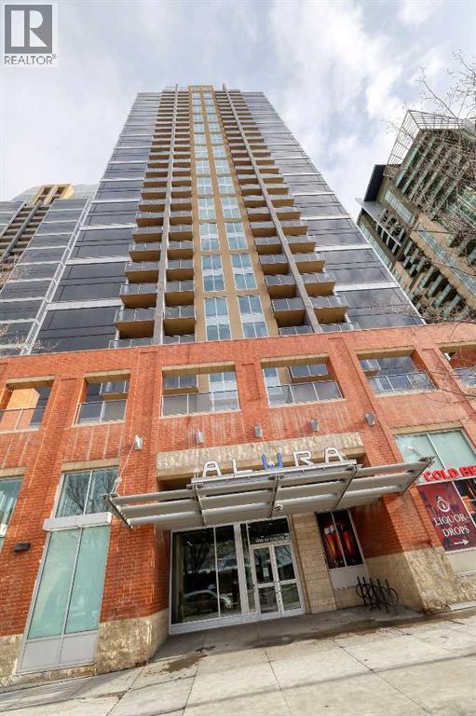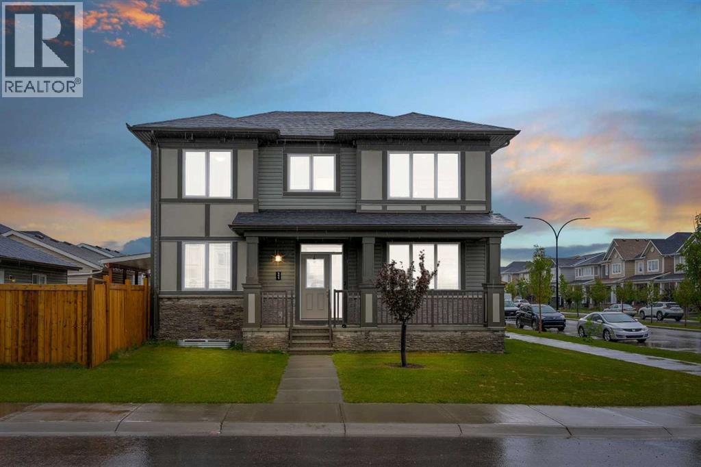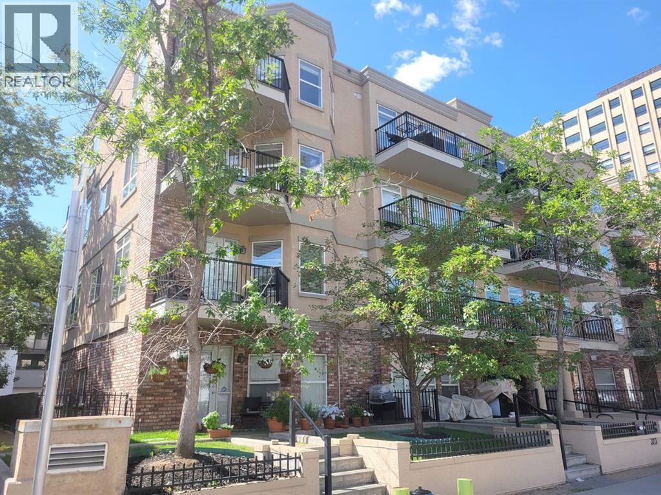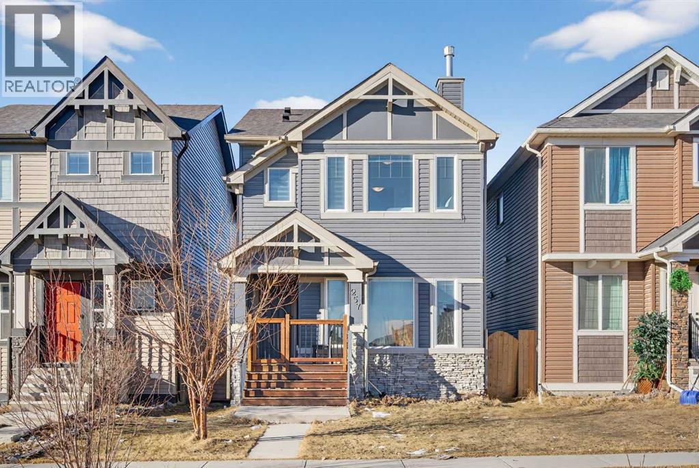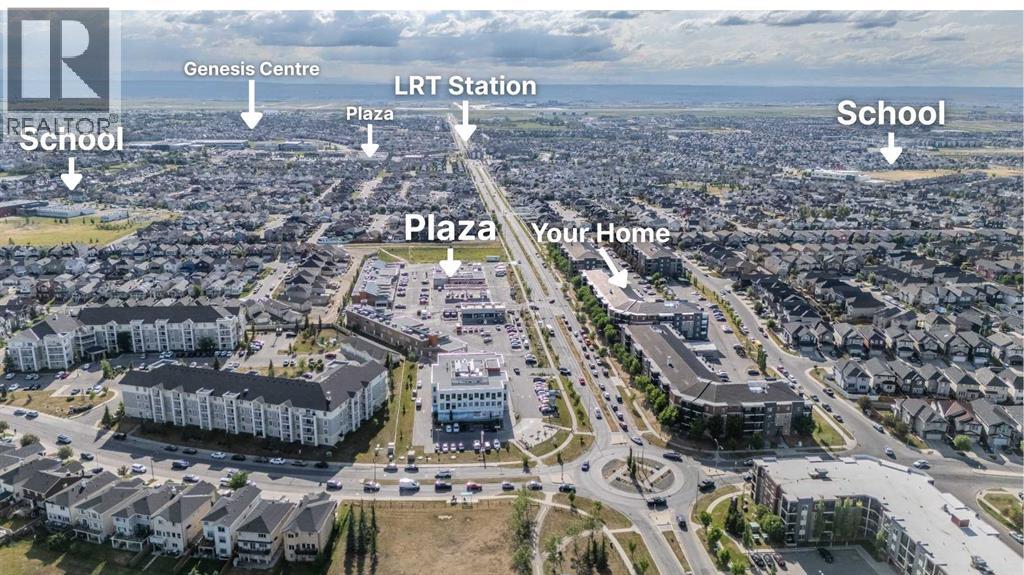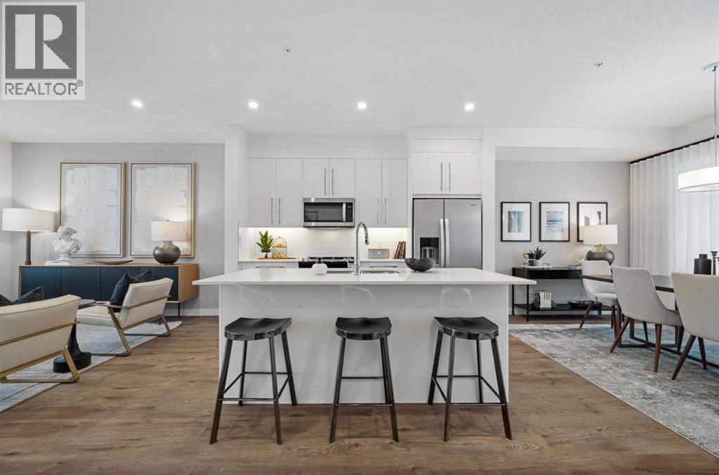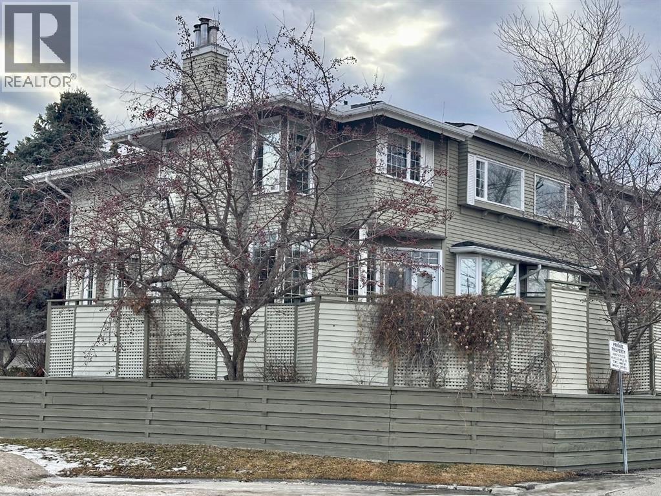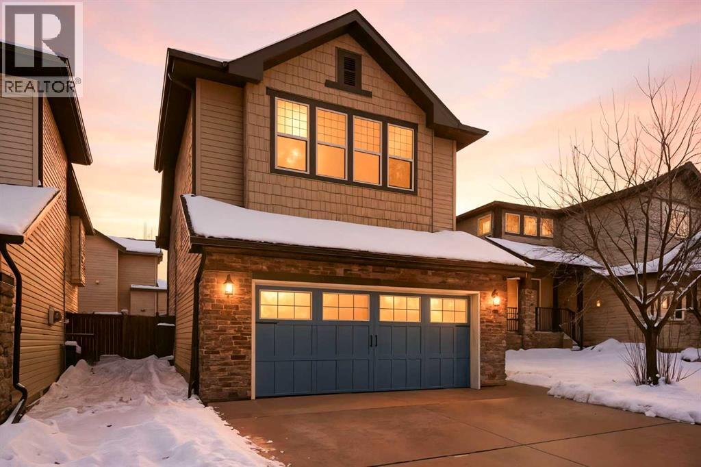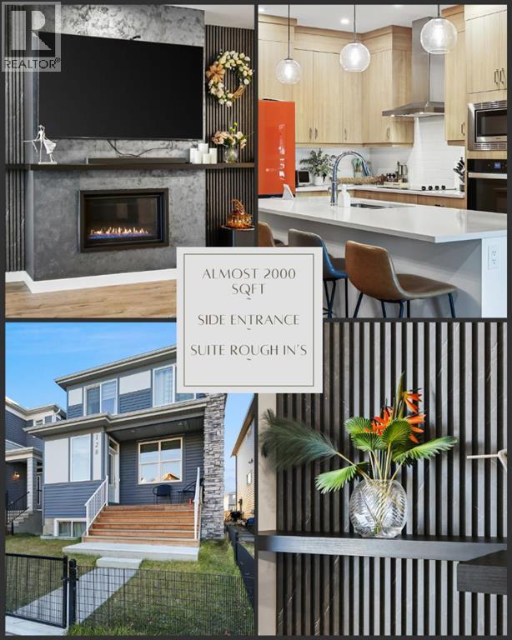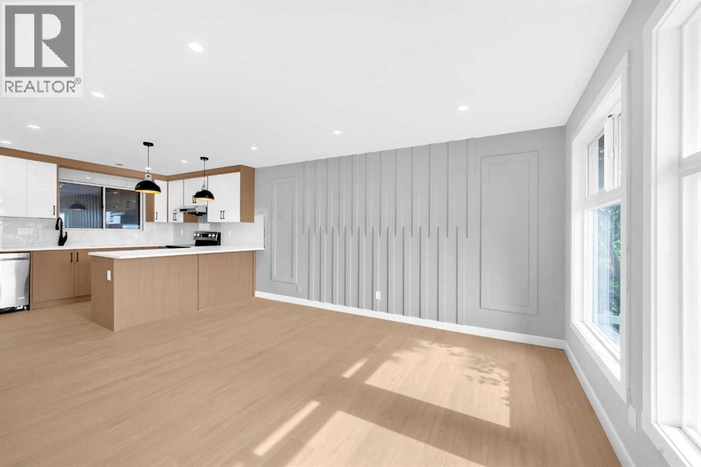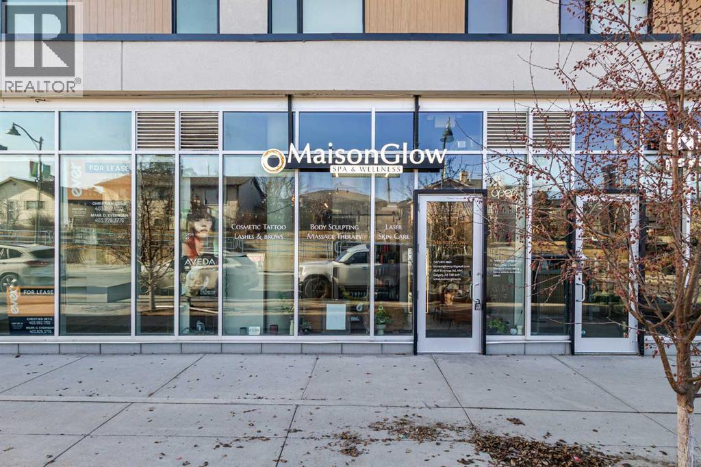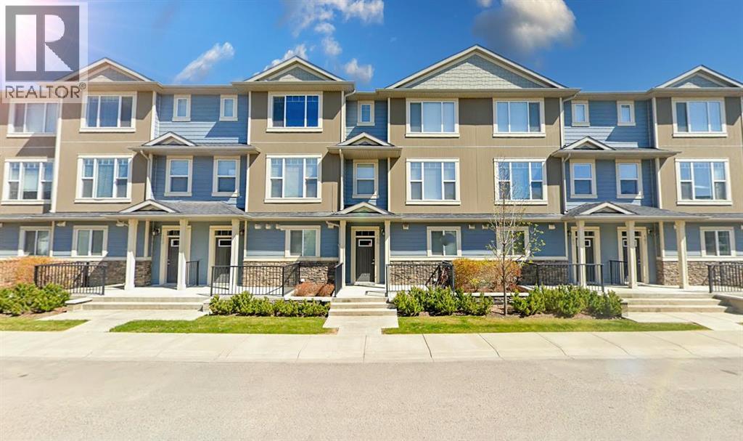2804, 1320 1 Street Se
Calgary, Alberta
Welcome to 2804, 1320-1 Str. S.E, a remarkable apartment that defines the pinnacle of urban living. This luxurious property spans 800 square feet (838 Builders size) and offers 2 spacious bedrooms and 2 well-appointed bathrooms, providing the perfect blend of style, comfort, and convenience. The moment you step inside, you'll be enveloped in an open and expansive floor plan, accentuated by high ceilings. Sunlight pours in through the large windows, creating a bright and inviting space that offers panoramic views of the city skyline, the majestic mountains, and the serene river. The kitchen is a chef's dream, equipped with stainless steel appliances and sleek spacious countertops, ready to turn your culinary aspirations into reality. It's not just a kitchen; it's a canvas for your culinary creativity, whether you're whipping up a quick meal or hosting a dinner party. The convenience of a dedicated laundry room adds to the property's appeal, making daily chores a breeze. This apartment is move-in ready, designed with your comfort and convenience in mind, allowing you to enjoy a hassle-free lifestyle. In terms of location, you'll find an array of dining options right at your doorstep, ensuring you can savor a variety of culinary delights. Public transportation is easily accessible, streamlining your daily commute. In the building, a fitness center offers the ideal spot to maintain an active and healthy lifestyle. When you're ready for entertainment, the neighborhood comes to life with numerous nightlife options, providing a wide array of choices for your leisure. For those moments when you seek a peaceful retreat, the nearby parks offer a perfect escape, allowing you to connect with nature and recharge. Imagine starting your day with a cup of coffee or winding down with a glass of wine while taking in the breathtaking views of the city skyline, mountains, and river from your large balcony. It's a visual feast that will never cease to inspire and captivate. 2804, 1320-1 Str. S.E. offers an unparalleled urban living experience. With its expansive layout, abundant natural light, and stunning vistas, it's more than just an apartment; it's an urban sanctuary. It comes with an underground, titled parking stall and assigned storage locker. Don't miss this exceptional opportunity – contact us today to arrange a viewing and make this dynamic, modern property your new home. Elevate your lifestyle and seize the chance to live in the heart of the city, where comfort and convenience meet sophistication and style. (id:52784)
111 Cityside Road Ne
Calgary, Alberta
CORNER LOT | WIDE ENTRANCE | 4 BEDROOMS & 3.5 BATH | ILLEGAL BASEMENT SUIT | GROWING NEIGHBOURHOODWelcome to this beautifully maintained and thoughtfully designed home, perfectly situated on a desirable corner lot in the highly sought-after community of Cityscape.This charming two-storey residence offers 4 spacious bedrooms and 3.5 bathrooms, making it ideal for growing families or savvy investors. Boasting a wide front entrance and great curb appeal, this home combines functionality with modern style in a location that puts everything you need within walking distance.Step inside to an inviting open-concept main floor, where the bright living and dining areas seamlessly flow together, creating a perfect setting for entertaining or relaxing with family. The chef-inspired kitchen is thoughtfully tucked to the side and features a massive central island, ample cabinetry, and modern finishes—designed to inspire culinary creativity. A convenient half bathroom on the main level adds to the overall comfort and practicality.Upstairs, you’ll find a spacious primary suite complete with a 4-piece ensuite bathroom and a generous walk-in closet, offering a private retreat after a long day. Two additional bedrooms are well-sized and share access to another full bathroom, ensuring plenty of space for everyone. For added convenience, the upper level also features a dedicated laundry room, making daily chores easier and more accessible.The fully developed basement features an illegal suite with its own separate entrance, making it ideal for extended family or potential rental income. The basement includes a large living area, a bright bedroom with a large window, a modern bathroom, a dedicated laundry area, and a well-appointed kitchen—adding to its self-sufficiency and overall value.Outside, enjoy a fully fenced backyard—perfect for summer gatherings or kids at play—and a double detached garage for secure parking and extra storage.Located just steps from Cityscape Squa re, where you’ll find major retail stores, restaurants, and services, as well as the scenic Cityscape Wetlands for peaceful evening walks. This home truly offers the best of comfort, convenience, and lifestyle.Don’t miss your chance to own this beautiful, move-in-ready property in one of Calgary’s fastest-growing communities. Book your private showing today! (id:52784)
307, 323 18 Avenue Sw
Calgary, Alberta
Lowest price with underground parking in Mission. Incredible price for this bright SW corner unit 3rd floor condo a block from the shops and restaurants in Mission. Charm to spare with 9 ft. ceilings and a dedicated entrance. This unit has In suite laundry. Loads of windows bring in the light and help create a cross breeze. For the hot days the owner has left a portable air conditioner in the owner storage locker on garage parking level. The kitchen boasts quartz counter tops and white cabinetry. A raised bar area is the perfect spot for a couple of bar chairs. The kitchen is open to the living room which features an electric fire place. A light laminate flooring is in the hall, bedroom and living room. The bathroom has a entrance from the living room and bedroom.The bedroom is spacious with walk through closets to a 4 piece bathroom. The deep bathtub isperfect for those who love to soak. Enjoy the outdoors on your own balcony. This unit comes with one underground parking stall. PLEASE COMPARE THIS UNIT TO OTHERS UNDER $230,000. Dog or cat are allowed up to 15lbs.SOME OF THE PHOTOS HAVE BEEN VIRTUALLY STAGED. (id:52784)
257 Skyview Ranch Boulevard Ne
Calgary, Alberta
Welcome to this beautifully upgraded and move-in-ready home in the heart of Skyview Ranch! Located at 257 Skyview Ranch Boulevard NE, this well-maintained property offers comfort, functionality, and major recent upgrades that provide true peace of mind.Significant exterior improvements include brand-new siding (2025), a new roof (2025), and a new garage roof (2025) — ensuring long-term durability and added value. Inside, the home has been freshly painted and features updated window coverings, creating a bright and modern atmosphere throughout.The upper level offers 3 spacious bedrooms and 2 full bathrooms, including a LARGE PRIMARY (MASTER) BEDROOM complete with a WALK-IN CLOSET and a private ENSUITE BATHROOM — a perfect retreat after a long day. You’ll also appreciate the convenience of an UPSTAIRS LAUNDRY ROOM, making daily living easier and more practical.The main floor includes a convenient powder room (washroom) for guests. A double detached garage provides secure parking and additional storage space.The unfinished basement is well laid out and features roughed-in plumbing for a future bathroom, offering excellent potential for future development — whether you envision a recreation room, additional bedroom, or extended family space.Located close to schools, parks, shopping, public transit, and major roadways, this home combines location, upgrades, and future potential.With all the major exterior work already completed, this is a smart and confident investment in one of NE Calgary’s growing communities. (id:52784)
201, 7180 80 Avenue Ne
Calgary, Alberta
Welcome to your bright and spacious corner unit in the heart of Calgary NorthEast. This beautifully maintained 2-bedroom and 2 Bathroom Apartment offers 972 Sq Ft of open-concept living space with large windows that are bathed in natural light.This Home features luxury vinyl flooring, a modern kitchen with stainless Steel appliances, and granite countertops. Enjoy the privacy of well thought-out plan with bedrooms on opposite sides.The Primary Bedroom includes a Ensuite Bath,While this spacious second bedroom is ideal for guests or growing family.It also offers in-suite laundry,ample storage underground parking and a secured well managed building.Additionaly, There is a large number of parking available for visitors to ensure guest always get a spot for parking.Step out into your private balcony and take in stunning city views.You are just steps away from ample amenities like Mega Sanjha Punjab,Tim Hortons, Esso Gas Station,SaddletowneLRT Station, Genesis Centre, banks, medical, and restaurants. (id:52784)
650, 141 Prince Court
Rural Rocky View County, Alberta
Princeton – A Refined Collection of 4-Bedroom Townhomes in Bridgeport, ChestermereWelcome to Princeton, an exclusive collection of thoughtfully designed 4-bedroom townhomes in the desirable community of Bridgeport. Blending modern style with everyday functionality, these homes offer the perfect balance of comfort and convenience in one of Chestermere’s most sought-after neighborhoods.Each home features 4 spacious bedrooms, 2.5 bathrooms, and an attached double heated garage. A versatile main-floor bedroom provides the ideal space for a home office, guest suite, or flex room to suit your lifestyle.Inside, you’ll find contemporary finishes throughout, including luxury vinyl plank flooring, soaring ceilings, and a chef-inspired kitchen complete with full-height cabinetry, Quartz countertops, and stainless steel appliances—perfect for both everyday living and entertaining.Upstairs, the primary suite offers a walk-in closet and a private 4-piece ensuite. Two additional bedrooms, a full bathroom, and convenient upper-level laundry complete the thoughtfully designed layout.Move-in ready and crafted for modern living, Princeton in Bridgeport places you just minutes from parks, pathways, schools, shopping, and the year-round recreation of Chestermere Lake—while offering easy access to Calgary. *Photo gallery showcases similar unit, stay tuned for new gallery.Live Better. Live Truman. (id:52784)
185, 3437 42 Street Nw
Calgary, Alberta
NOTE: In this complex the windows and doors are the responsibility of the individual owners. So these owners are one of the few that have replaced 22 windows and 2 sets or french doors in 2022. Experience luxurious living in this breathtaking end unit townhouse, ideally located to overlook a tranquil playing field and expansive park. With an impressive 2,467 sq ft of beautifully finished space, this home has undergone numerous high-quality upgrades, including brand-new triple-paned windows replaced in 2022. These upgrades enhance energy efficiency, aesthetics, and soundproofing, providing a serene living environment while also increasing natural light with 10 more windows than interior units.Upon entering, you are welcomed by a tiled entryway that leads to spacious, light-filled rooms. The expansive main level features gorgeous newer maple hardwood flooring and a modern color palette that radiates elegance. The large living room is perfect for relaxation or entertainment, offering multiple seating areas and a stylish fireplace for added charm. The open-concept dining area seamlessly connects to a gourmet kitchen, complete with granite countertops, a central island, a pantry, and a gas stove—an ideal haven for culinary enthusiasts. A convenient main floor 2-piece washroom is also included.In addition to the interior luxuries, the extra-large sundeck is a fantastic bonus for spring and summer living, providing ample outdoor space for entertaining, relaxing, or simply soaking up the sun while enjoying the view of the nearby park.Ascend to the upper level to discover an enormous den/family room with its own fireplace, perfect for lounging, entertaining, or home office needs. The primary bedroom retreat is an oasis of comfort, featuring French doors leading to a spacious area, a luxurious 5-piece ensuite bathroom, and an expansive walk-in closet that ensures ample storage. Complete with blackout blinds for restful sleeping. Also a second main bathroom and second bedroom. This home also includes a double attached heated garage, central air conditioning, a water softener, and a central vacuum system, all nestled on a peaceful street with easy access to the vibrant University District Shops and Services, along with the amenities of Market Mall. (id:52784)
9 Sage Hill Landing Nw
Calgary, Alberta
You’ve been dreaming of a home where the kids can spread out, evenings feel calm, and the view is something you never take for granted. With Ravine views, this Sage Hill home gives your family that rare peace—without losing space or style. The EXECUTIVE DEN is tucked at the front of the home, giving you a private spot to think, work, or recharge behind FRENCH DOORS and the glow of the TWO-WAY FIREPLACE. The kitchen is where life happens—FRESHLY PAINTED WHITE CABINETS, GRANITE COUNTERS, GAS RANGE, and an OVERSIZED ISLAND built for school lunches, gatherings, and weekend baking. The clean white cabinetry and natural light make the whole space feel brighter and more uplifting. Upstairs, the UPPER LOUNGE becomes movie-night central, complete with a BUILT-IN Centre, custom desk, and a real laundry room with storage & a sink. Your KING & QUEEN SUITE feels like a boutique hotel with a MAKEUP STATION, SPA-STYLE SHOWER, big Walk in Closet, and private water closet. The FULLY DEVELOPED BASEMENT adds a bedroom, bathroom, fresh paint, andstorage, perfect for teens, guests, or extended family. But nothing beats evenings on your COMPOSITE DECK. WEST-FACING SUNSETS over the ravine mean quiet nights, big skies, and privacy you’ll feel every day. With AC for the warm summer, tucked in a quiet cul-de-sac, and steps to playgrounds, lakes, pathways, and transit—this is where family life is perfect. Don’t miss this one! (id:52784)
128 Setonstone Gardens Se
Calgary, Alberta
Welcome to this stunning and highly customized Brookfield 2-storey home in the vibrant, amenity-rich community of Seton — where modern design meets timeless comfort. Showcasing nearly 2,000 square feet above grade, this exceptional residence has been thoughtfully upgraded and enhanced with personalized touches that elevate its style and function. From the moment you arrive, the home’s inviting exterior, accented by rich colours, charming front porch, and architectural details, hints at the sophistication that awaits inside. Step into the main living area, where 9-foot ceilings and premium finishes create a sense of openness and warmth. The living room immediately draws your attention with its floor-to-ceiling shiplap feature wall, floating shelves, and a striking marble-inspired fireplace—a perfect blend of modern elegance and cozy character. Flowing seamlessly from the living space, the Chef’s Gourmet kitchen impresses with full-height cabinetry with rise and crown moulding, built-in wall oven and microwave, sleek cooktop with a chimney-style hood fan, and an expansive quartz island with a flush eating bar. The Arctic white tile backsplash and Blanco undermount sink add a refined finishing touch, while upgraded Cartwright lighting fixtures illuminate the space with designer flair. The dining area, brightened by an additional side window, creates the perfect setting for family meals and entertaining alike. Just beyond, a private main floor bedroom with a full three-piece ensuite featuring a glass-enclosed walk-in shower and floor-to-ceiling tile offers versatility for guests, multi-generational living, or a home office. The rear entry door, framed with encased glass, allows sunlight to sweep through the home and connect the indoors to the outdoors effortlessly. Upstairs, discover three additional spacious bedrooms, each enhanced with custom feature walls. The primary suite is a retreat of its own, showcasing a five-piece spa-inspired ensuite with dual undermount sin ks, quartz counters, and a walk-in closet. The centralized family room—perfect for movie nights—cleverly separates the primary suite from the secondary bedrooms, adding privacy and balance to the upper floor. A well-appointed laundry room with built-in counter and storage and a full bath complete this level. The lower level has been thoughtfully roughed-in for a future secondary suite (subject to approval and permitting by the city/municipality), featuring 9-foot foundation walls, rough-ins for a second laundry, kitchen plumbing, and full bathroom—a smart investment for future flexibility. Modern efficiency features include triple-glazed windows, an 80-gallon water tank, smart thermostat, Heat Recovery Ventilator, and knockdown ceilings throughout. Step outside to a beautifully finished backyard, complete with a massive covered deck—ideal for entertaining year-round—and an upgraded double detached oversized garage. (id:52784)
219 Falwood Way Ne
Calgary, Alberta
2 BEDROOM LEGAL SUITE | FULLY UPGRADED | All Poly B replaced with PEX | 5 BEDROOMS | 3 BATHROOMS. Welcome to this beautifully updated and fully finished bungalow offering over 1,800 sq. ft. of developed living space, perfectly suited for families or savvy investors. Situated in the desirable community of Falconridge, this home features a 2 Bedroom LEGAL SUITE, spacious yard, a detached garage and a storage shed. The main level boasts a bright and airy living room with a large window, a brand-new kitchen with stainless steel appliances, and a generous dining area. The primary bedroom includes a private 3-piece ensuite, complemented by two additional bedrooms, a full bathroom, separate laundry, and direct access to the backyard. A large mudroom provides a functional and welcoming entry. Downstairs, the LEGAL basement suite features its own private entrance, two large bedrooms, a full bathroom, a stylish open-concept kitchen and family room, and separate laundry; ideal for multi-generational living or rental income. Recent updates include new flooring, fresh paint, modernized bathrooms, and renovated kitchens on both levels, adding to the home's value and appeal. Outside, enjoy a fully fenced yard, metal roofing, apple trees in the front, and a detached garage with a newer roof (2022). Located across from the Falconridge Dog Park on a quiet street, this home is just steps from Falconridge School, with easy access to transit, shopping at McKnight Village, and the Falconridge Community Centre. Don’t miss this incredible opportunity—live up and rent down, or simply enjoy the space all to yourself. Book your private showing today! (id:52784)
4539 Bowness Road Nw
Calgary, Alberta
Maison Glow is a well-established massage and spa wellness business for sale, offering a turnkey opportunity in a high-demand market.Take advantage of this opportunity to own Maison Glow, a growing massage and wellness business in Calgary’s desirable west end. The current owner has outgrown the existing three-bay setup and is relocating to a larger space, creating an excellent chance for a new owner to step into a professionally built, move-in-ready operation.Strategically positioned to serve the communities of Montgomery, Bowness, and Rockland Park, the location offers convenient access—approximately 10 minutes to downtown and about 5 minutes to the University District and nearby hospital. Surrounded by professionals, students, and established residential neighborhoods, the business benefits from an existing and loyal client base.With competitive lease rates for a central location and established brand recognition under Maison Glow, this turnkey opportunity is ideal for an owner-operator or investor seeking entry into the wellness sector. (id:52784)
165 Panatella Square Nw
Calgary, Alberta
Discover modern townhouse living at its best! This 3-story home in Panorama Hills offers a stylish open-concept design with gleaming hardwood floors on the main level, leading to a sunny balcony. Upstairs, find three spacious bedrooms. Practical features include a double attached garage and on-demand tankless hot water. The true highlight is the unbeatable location—enjoy close proximity to top-rated schools, everyday shopping, and a quick 2-minute drive to the renowned Vivo Recreation Centre for sports, swimming, and fitness. (id:52784)

