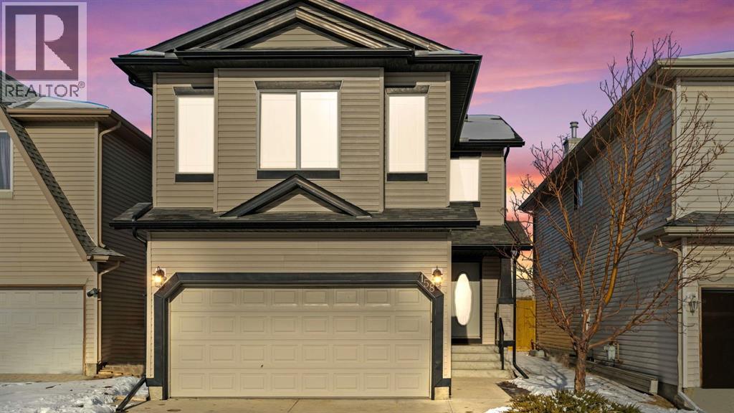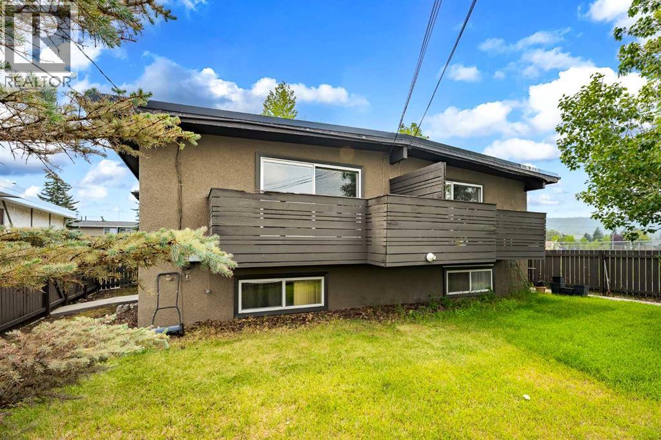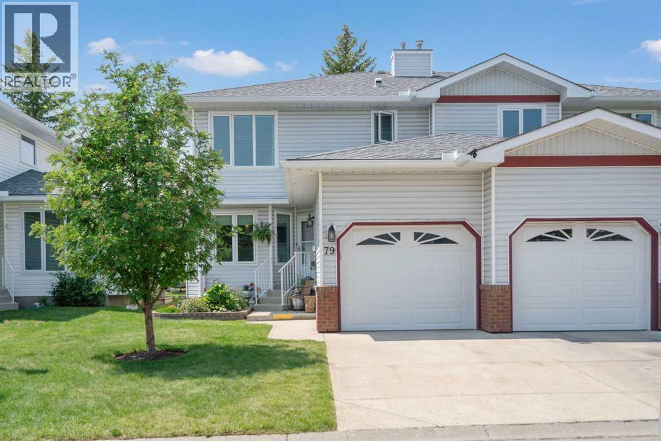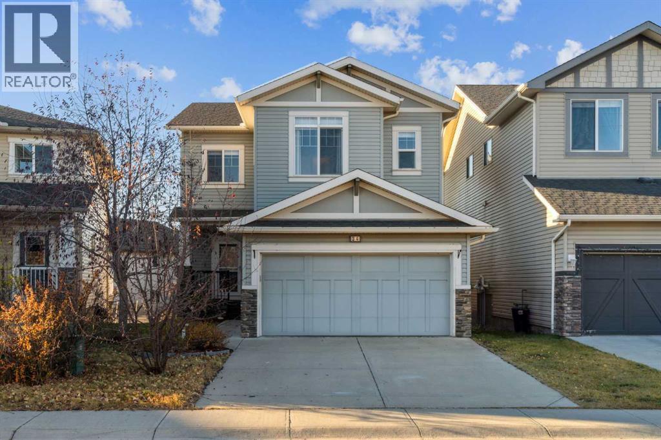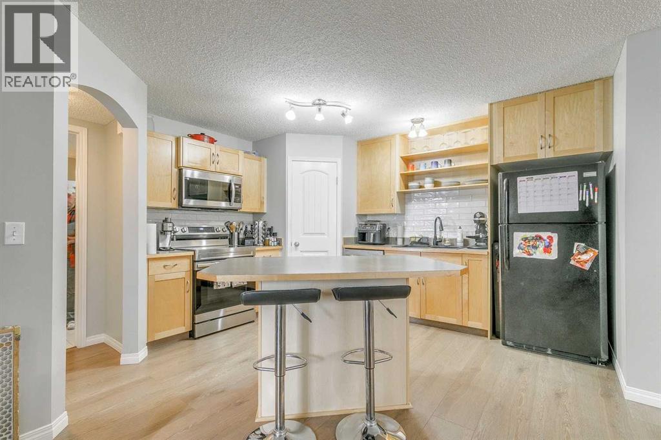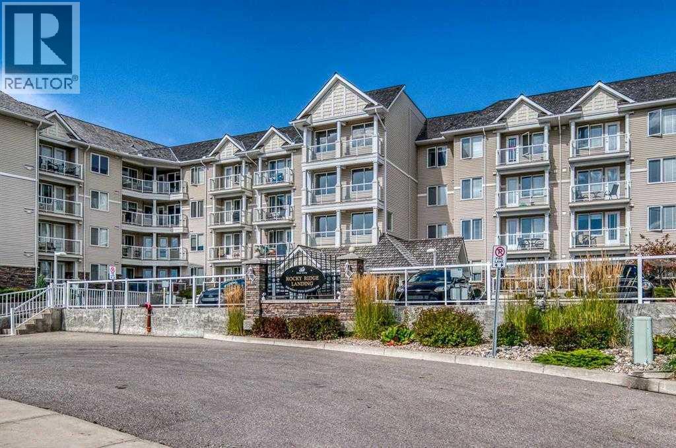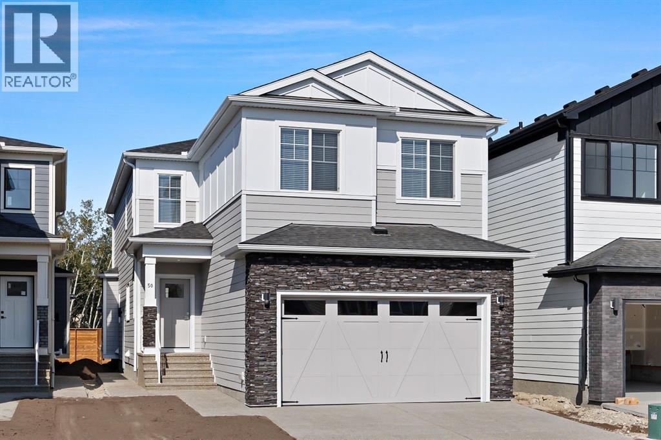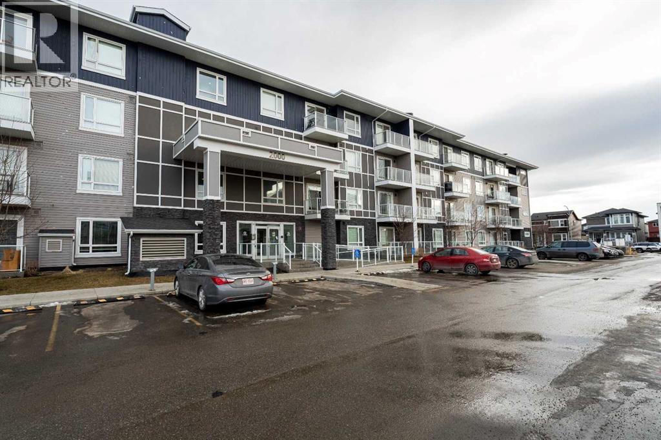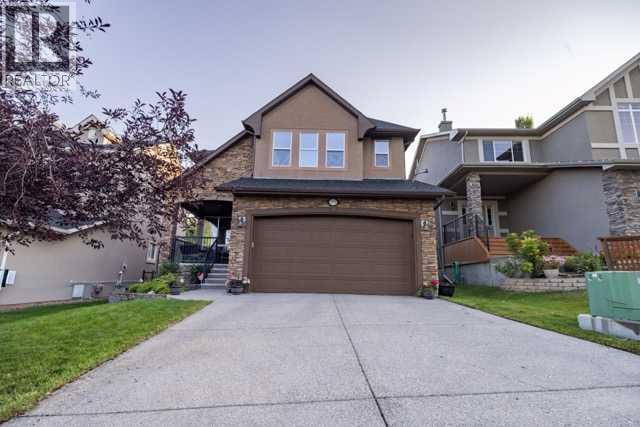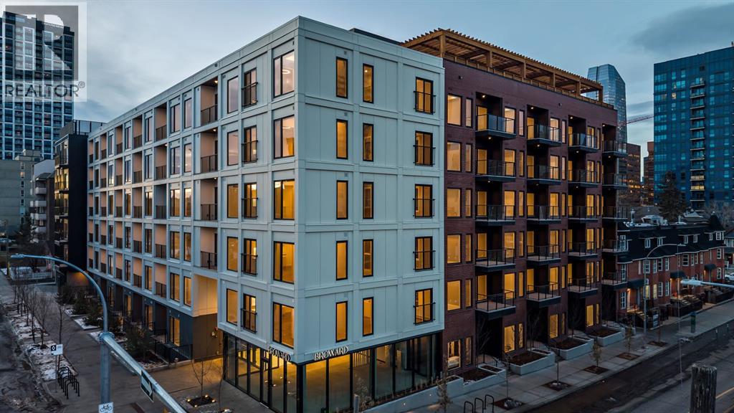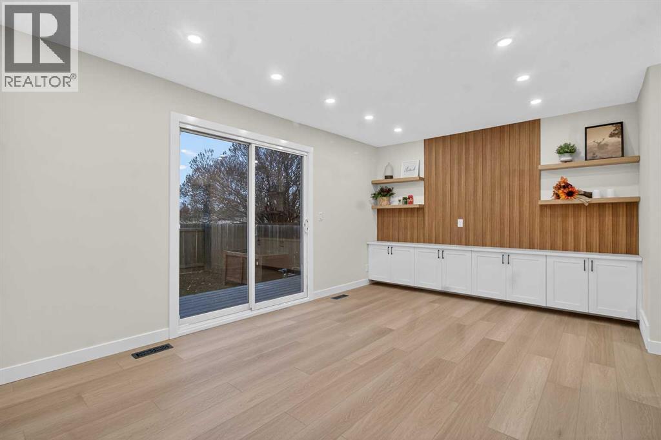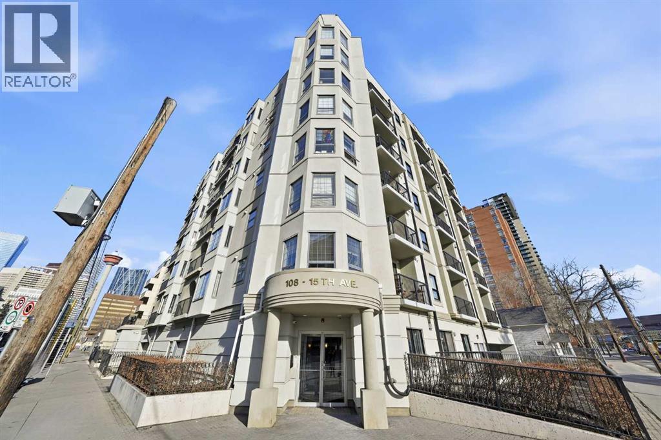158 Covemeadow Road Ne
Calgary, Alberta
Welcome to this well-maintained 2-storey home in the family-friendly community of Coventry Hills, offering 1,815 sq ft of thoughtfully designed living space above grade and an unfinished basement ready for future development. The main level features a bright and inviting open-concept layout, ideal for both everyday living and entertaining. The kitchen is the heart of the home, complete with ample cabinetry, generous counter space, a centre island, corner pantry, and stainless steel appliances. Overlooking the living area, the kitchen flows seamlessly into the spacious living room, where a cozy gas fireplace creates a warm and welcoming focal point. Large windows throughout the main floor allow natural light to fill the space. A separate dining room provides a dedicated space for family meals and gatherings, with direct access to the back deck—perfect for summer BBQs and outdoor entertaining. The main level is completed by a convenient laundry room, powder room, and a practical layout that supports busy family life.Upstairs, the home truly shines with a large and sun-filled bonus room, offering exceptional flexibility as a media room, play space, or home office. The upper level also features three generously sized bedrooms, including the primary retreat with a walk-in closet and a private 4-piece ensuite, complete with a relaxing corner soaker tub and separate shower. Two additional bedrooms and a full bathroom provide comfortable accommodations for family or guests. The unfinished basement offers endless potential to expand your living space and customize to suit your needs, whether you envision a recreation room, additional bedrooms, or a home gym. Ideally located close to schools, parks, shopping, and major roadways, this Coventry Hills home delivers space, comfort, and future potential in a well-established north Calgary community. (id:52784)
3, 6222 31 Avenue Nw
Calgary, Alberta
Attention Investors & First-Time Buyers — This is the one!Welcome to this bright and stylish 2-bedroom, 974 sq ft bi-level condo in an unbeatable location just minutes from Foothills Hospital, the Children’s Hospital, the University of Calgary, and the Bow River.You’ll love the abundant natural light, maple hardwood floors, updated kitchen cabinetry, and modern interior trim and windows. Step out onto your private balcony and take in the beautiful views — perfect for morning coffee or winding down after work.The lower level features newer carpet, a striking wrought iron railing, and in-suite laundry room. Enjoy the bonus of a partially fenced yard — a rare find in this price range.With 3 included kitchen appliances and thoughtful upgrades throughout, this move-in-ready home offers exceptional value!Act fast — opportunities like this don’t come often! (id:52784)
79 Scenic Gardens Nw
Calgary, Alberta
OPEN HOUSE SATURDAY FEB 7TH 1-3PM. Welcome to this immaculate, fully developed duplex in the highly sought-after Scenic Gardens complex, where convenience meets comfort. Offering over 2,000 sq ft of total living space, this move-in ready home is ideally located just steps from the LRT, making commuting downtown or across the city effortless. Daily errands are a breeze with shopping, services, and amenities all within walking distance, allowing you to leave the car at home and enjoy a truly connected lifestyle.One of the few units backing directly onto green space, the home features a private west-facing backyard, perfect for unwinding in the evening. The main floor showcases a bright, upgraded kitchen with a sunny breakfast nook, opening seamlessly to a spacious living room with a cozy gas fireplace. Patio doors lead to a deck ideal for relaxing or entertaining. A convenient two-piece bathroom completes the main level.Upstairs, two generously sized primary bedrooms each offer a private ensuite and walk-in closet, providing excellent flexibility for families, guests, or shared living arrangements. The fully finished basement expands the living space with a large recreation room, den, three-piece bathroom, dedicated laundry area, and ample storage.This well-managed, self-run complex has seen significant recent upgrades, including triple-pane windows, newer garage doors, updated roof shingles, and a high-efficiency furnace, offering long-term value and peace of mind. With LRT access, shopping, schools, playgrounds, and pathways just moments away, this home is perfectly positioned for a low-maintenance, lifestyle-focused way of living.Ideal for first-time buyers, downsizers, or investors, this rare green-space-backing unit offers exceptional value in a prime location. A fantastic opportunity in one of the area’s most convenient communities. (id:52784)
34 Kingsland Close
Airdrie, Alberta
Welcome to 34 Kingsland Close. A bright and inviting, move-in ready, detached two-storey walk-out home, ideally situated just one door down from a playground and surrounded by a variety of Airdrie’s best outdoor amenities. With over 1,955 sq. ft. of living space plus an 824 sq. ft. undeveloped walkout basement, this home offers space to grow and thrive in one of Airdrie’s most connected and family-friendly neighbourhoods. Steps from scenic walking and biking paths, tranquil ponds, the off-leash dog park, and the King’s Heights Elementary School. Spend your weekends exploring Chinook Winds Park with its splash park and sports fields, Sharp Hill Park’s rolling trails, or enjoying family recreation at Genesis Place. Access to Highway 2 is just outside the neighbourhood for easy commuting or quick trips into Calgary. The sun-filled south-facing backyard is fully fenced and beautifully landscaped with mature fruit trees that create your own private retreat. All the decks and patios have been recently refinished and are ready to be enjoyed! Inside, you’ll find a thoughtful layout designed for modern living featuring brand-new carpet, three spacious bedrooms, and 2.5 bathrooms. The main floor includes a spacious foyer, a large living room, and a separate dining area that could also function as a home office or playroom. The breakfast nook overlooks the beautifully treed yard, while separating the space between the kitchen and main living room. Upstairs, you will find a clever built-in desk adjacent to the large family room perfectly suited for a fun movie room or play area for little ones. The primary bedroom and ensuite are separated from the main hallway by a conveniently placed laundry room and large storage closet. Tucked away from the family room and primary, are two well-sized bedrooms that share a 4-piece ensuite. The undeveloped walkout basement offers endless potential for a future recreation room, guest suite, or home gym, while the front-attached double garage a dds everyday convenience. Move-in ready with immediate possession available, come see why Kings Heights continues to be one of Airdrie’s most sought-after neighbourhoods. (id:52784)
105, 27 Everridge Square Sw
Calgary, Alberta
***$5K PRICE IMPROVEMENT!!!*** Welcome to this charming, well-maintained 2-BEDROOM, 1-BATHROOM SINGLE-LEVEL TOWNHOUSE in the highly desirable community of Evergreen, offered at an exceptional value UNDER $285,000. Perfect for first-time buyers, downsizers, or investors, this home features a practical one-level layout and one off-street parking stall.Enjoy LOW CONDO FEES of just $305/month and the peace of mind that comes with NUMEROUS RECENT UPGRADES, including new laminate flooring (2024), updated stove, dishwasher, and microwave (within the last 2 years), a tankless hot water heater (2022), and a new washer (2022). It’s a PET-FRIENDLY COMPLEX!The unbeatable location puts you just 2 minutes from Marshall Springs School (Grades 6–9) and Our Lady of the Evergreens School (K–6), making it ideal for families. Everyday conveniences are right around the corner, including Sobeys, Tim Hortons, Starbucks, Shoppers Drug Mart, Popeyes, and Petro Canada.An affordable, upgraded home in a prime location—this is Evergreen living at its best. Don’t miss out! (id:52784)
128, 500 Rocky Vista Gardens Nw
Calgary, Alberta
This bright and spacious 2-bedroom, 2-bathroom corner-end unit is located in the Rocky Ridge community. The apartmentfeatures South facing with a sun-filled living room a main bedroom with a walk-through closet,and 3 piece ensuite.The second bedroom also comewith a 4 piece ensuite. This unit features a modern kitchen with granite countertops and Stainless steel appliances. The large patio offers outdoorspace to relax and have a Bbq.This unit comes with 1 heated underground parking spot. The building includes a gym, and the HOA grants access to alake, splash park, tennis and basketball courts. Other amenities include in-suite laundry, Close to the Tuscany C-Train Station for easy commuting.Perfect for a comfortable, active lifestyle (id:52784)
50 Westland Park Sw
Calgary, Alberta
Welcome to this TRUMAN-built home in Westland Estates! . Thoughtfully designed with premium finishes and exceptional attention to detail, this home offers a perfect blend of style, function, and lasting quality. The open-concept main floor features a chef’s kitchen with full-height cabinetry, soft-close doors and drawers, quartz countertops, a premium appliance package, and a walk-in pantry with custom built-ins. The kitchen flows into the bright great room, where soaring two-story ceilings create an airy atmosphere and a sleek quartz-faced fireplace serves as a beautiful focal point—perfect for both quiet evenings and entertaining guests. Additional main floor highlights include 9’ ceilings, hardwood flooring throughout, a versatile den, and a stylish 2-piece powder room, thoughtfully designed for everyday living.Upstairs, the primary bedroom offers a tray ceiling, spa-inspired 5-piece ensuite, and a spacious walk-in closet. A central bonus room, two additional bedrooms, a 4-piece bath, and upper-level laundry complete the second floor. The lower level is undeveloped with a separate side entrance, giving you the flexibility to create a recreation space, home gym, or media room Built by TRUMAN, this home exemplifies signature craftsmanship and contemporary design, offering a rare opportunity to enjoy the charm and convenience of West Springs while experiencing the distinctive character of Westland Estates. Discover what it means to truly Live Better. (id:52784)
2205, 76 Cornerstone Passage Ne
Calgary, Alberta
Welcome to modern condo living in the vibrant Legends of Cornerstone!Discover this executive-style, west-facing 2-bedroom, 2-bathroom unit perfectly designed for comfort, style, and everyday convenience. Step inside to a bright open-concept layout featuring luxurious quartz countertops, stainless steel appliances, ample cabinetry and an island/breakfast bar - ideal for entertaining or casual dining. The well-appointed kitchen flows effortlessly into the living and dining space, accentuated by large windows that fill the home with natural light and provide beautiful evening sunRelax in the spacious master suite complete with a walk-in closet and 4-piece ensuite, while the second bedroom and full bathroom offer flexibility for guests, a home office, or roommate living. Enjoy the outdoors on your private balcony, perfect for BBQs and unwinding after a long dayThis condo includes titled underground parking and additional storage, giving you both convenience and peace of mind. Residents of Legends of Cornerstone benefit from an outstanding amenity package-including a fully equipped gym, yoga studio, spinning room, theatre room, pet spa, and a large community event space with a kitchen—perfect for larger gatherings or celebrations- all designed to elevate your lifestyleSituated in a growing Newer areas of northeast Calgary, you’re just minutes from public transit, future LRT access, restaurants, shops, parks, schools, Stoney Trail, Deerfoot Trail, CrossIron Mills and the Calgary International Airport. This home truly offers the perfect blend of urban convenience and community living. (id:52784)
28 Crestmont Way Sw
Calgary, Alberta
Escape the city without leaving its conveniences—welcome to Crestmont, a well-loved community surrounded by lush greenspace. This home backs directly onto an urban forest, offering peace and privacy. Inside, you’ll enjoy open-concept living on the main floor and a spacious lower level, perfect for a growing family with three large bedrooms upstairs and a fourth downstairs. The well-appointed kitchen is ideal for big family gatherings or cozy Sunday breakfasts. Downstairs, a fully finished basement with built-in TV and sound system plus a stylish bar creates the ultimate games or entertainment room. Outside, the beautifully landscaped yard with gardens and an automated sprinkler system keeps maintenance easy. Schedule your private showing today and experience Crestmont living. (id:52784)
516, 310 15 Avenue Sw
Calgary, Alberta
The Broward by Truman, an elevated urban address in the heart of Calgary’s vibrant Beltline. This newly released two-bedroom, two-bathroom plus den residence, complete with one titled underground parking stall, offers a sophisticated blend of contemporary design, premium finishes, and exceptional lifestyle amenities in one of the city’s most walkable communities.The open-concept layout is thoughtfully designed for both everyday comfort and elegant entertaining. The modern kitchen features sleek cabinetry, quartz countertops, and stainless-steel appliances, flowing effortlessly into expansive living and dining areas. Two generously sized bedrooms and two beautifully appointed bathrooms provide privacy and comfort, while the versatile den is ideal for a home office or creative space. A private balcony extends the living area outdoors, perfect for enjoying the urban energy.Residents enjoy access to an impressive array of amenities, including a rooftop terrace with BBQ areas, putting green, bocce court, dog run, fitness centre, and pet-friendly features—all designed to enhance modern city living.Ideally located just steps from 17th Avenue SW and 4th Street, with easy access to transit, acclaimed dining, boutique shopping, and downtown Calgary, this is a rare opportunity to own in a newly released building that perfectly balances luxury, convenience, and location.Stay tuned for a new photo gallery.Live Better. Live Truman. (id:52784)
25, 6100 4 Avenue Ne
Calgary, Alberta
FULLY RENOVATED! 2 PARKING STALLS! LOW CONDO FEE! Welcome to Unit 25 at 6100 4 Avenue NE in Marlborough Park, fully renovated offering 3 bedrooms, 2 bathrooms and a fully developed basement. The main floor boasts a bright kitchen and dining room, with electric stove, dishwasher, microwave hood fan, brand new kitchen cabinets and quartz countertop. The living room has been updated with a charming TV stations with lots of storage space and decoration shelves. It has a sliding door opening out to the deck and back yard perfect for morning coffee or summer BBQ (gas line included). Upstairs you will find 3 good-sized bedrooms and 1 full bathroom, all brand new from doors, closets to washroom sink, bathtub, toilet, mirrors. The basement was fully developed with brand new carpet, 3pc bathroom, a big den, laundry and utilities room. Nestled in Madigan village complex, being well-managed, backing on to St Martha school and a large green space, this home is perfect for buyers looking to grow their families. Two assigned parking stalls number 25 right at door, low condo fee. This move-in-ready home combines comfort, convenience, and value in a family-friendly neighborhood. Whether you're starting out or expanding your portfolio, Unit 25 is a smart buy with lasting appeal. Don't miss out! Arrange a viewing now. (id:52784)
101, 108 15 Avenue Se
Calgary, Alberta
Welcome to this beautifully updated, south-facing ground-level condo in the heart of downtown Calgary — a rare offering with no neighbors on either side, as the only ground-floor unit in the building.Enjoy incredible natural light all day with two south-facing living room windows, a south-facing bedroom window, and a south-facing private balcony. The open-concept layout features stylish LVP flooring, quartz countertops, stainless steel appliances, in-suite laundry, and a cozy double-sided fireplace connecting the living space and bedroom.This well-maintained unit offers modern finishes throughout and a smart layout that maximizes both comfort and functionality — perfect for professionals, investors, or first-time buyers.Located just steps from BMO Centre and the iconic Calgary Stampede Grounds, you’ll love being close to transit, dining, entertainment, and everything downtown has to offer.Well-priced, move-in ready, and in a fantastic central location — this is urban living at its best. (id:52784)

