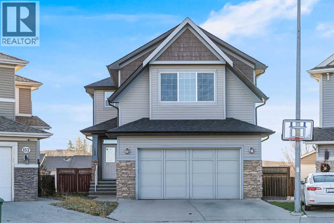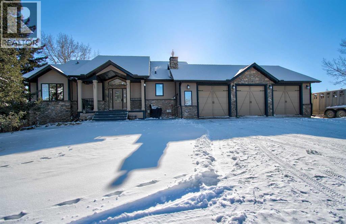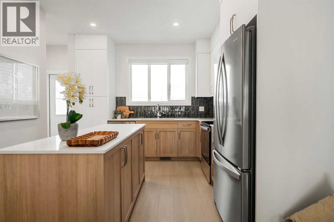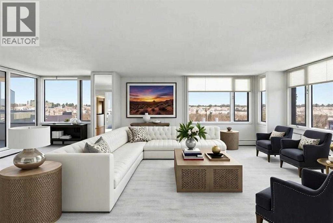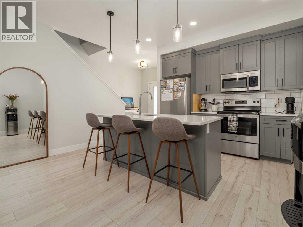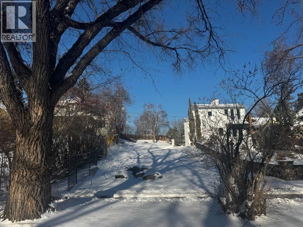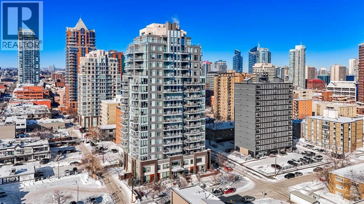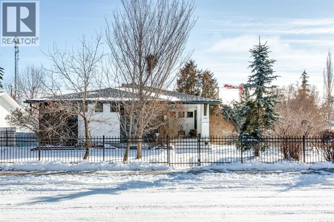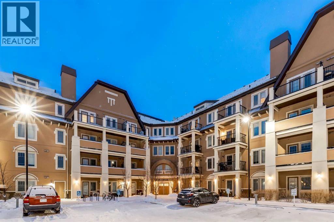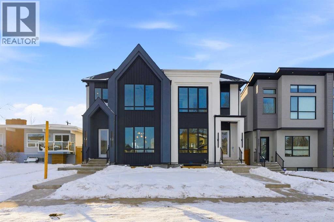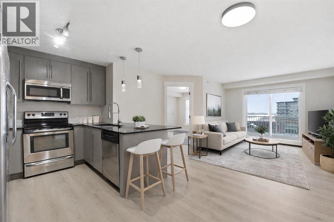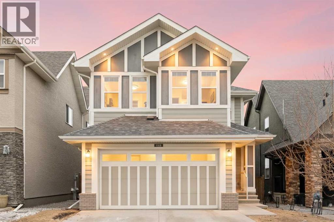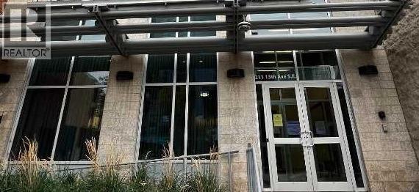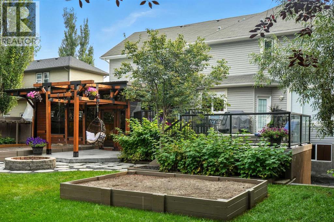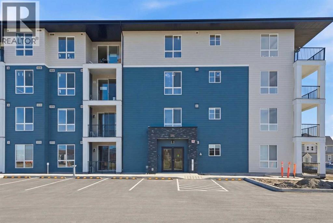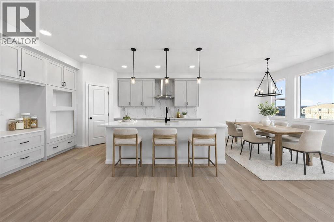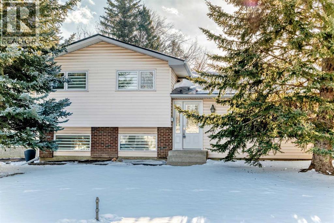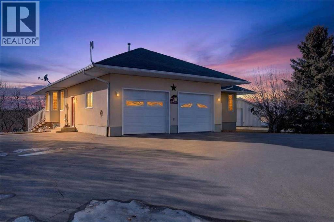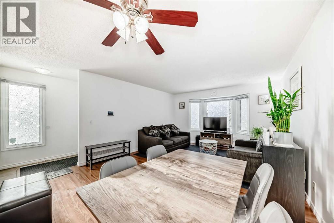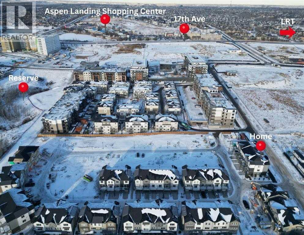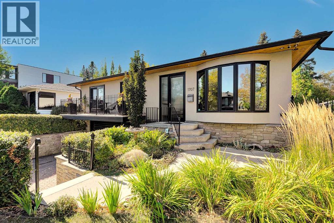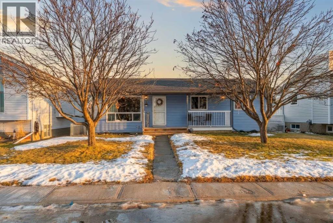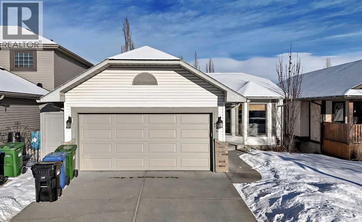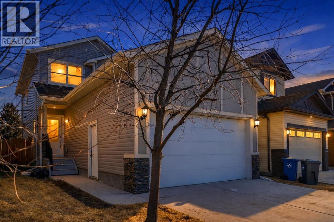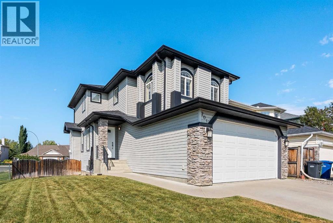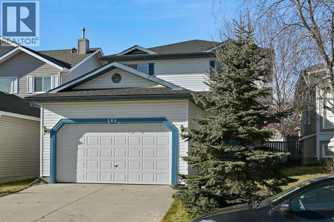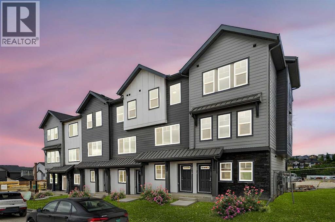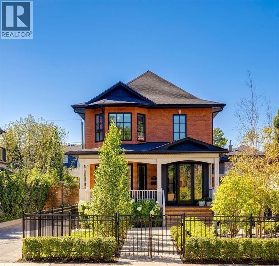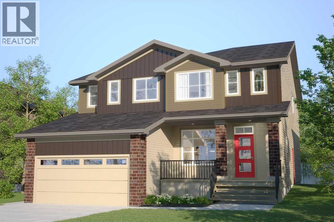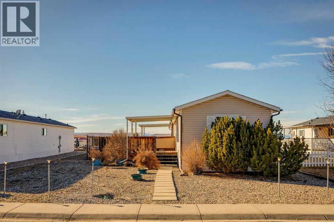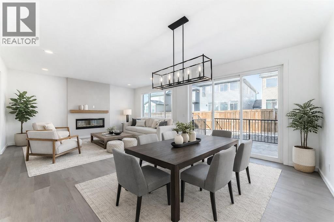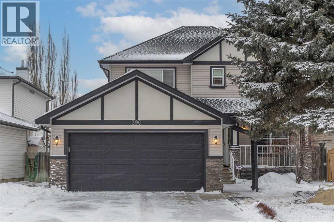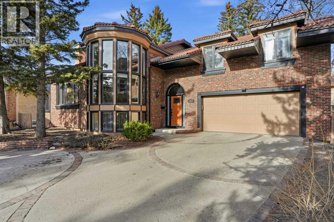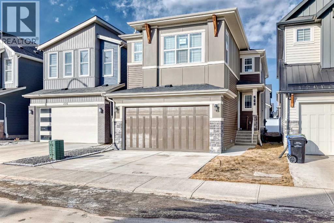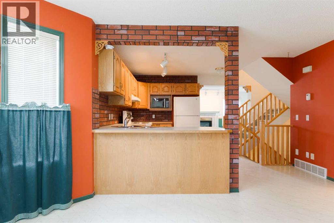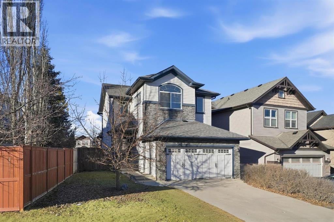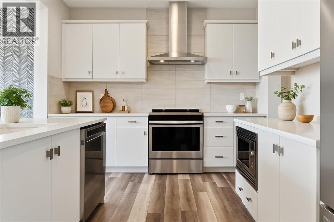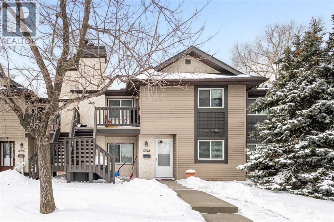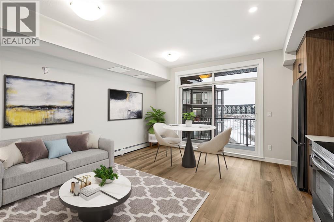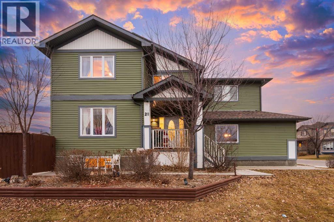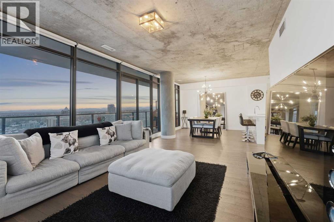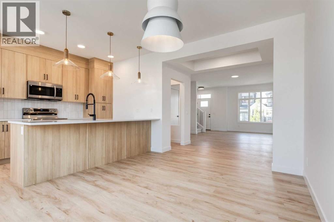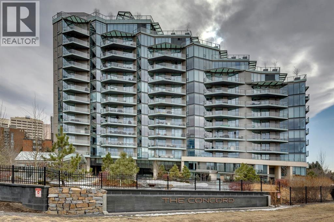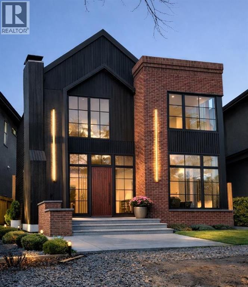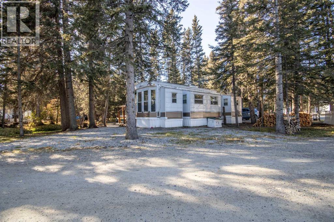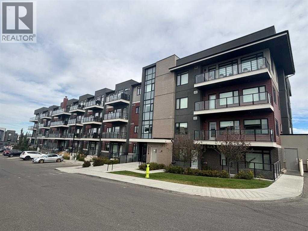153 Heritage Bay
Cochrane, Alberta
Tucked away on a quiet, family-friendly cul-de-sac in beautiful Cochrane, this fully finished, original-owner home offers the perfect blend of space, comfort, & an unbeatable natural setting. Backing onto walking paths & a picturesque ravine, & set on a large pie-shaped lot, this property delivers privacy, stunning views, & room for the whole family to grow. Step inside to a spacious front entry & a bright, open-concept main floor featuring 9’ ceilings & rich hardwood flooring. A versatile main floor den provides an ideal home office or flex space. The mudroom is an additional feature with a double closet for ample storage. It is conveniently tucked behind a stylish barn door off the garage—keeping everyday life organized & out of sight. The kitchen is both beautiful & functional, highlighted by oversized cabinetry, granite countertops, stainless steel appliances, a large corner pantry, & an island with breakfast seating. (New stove & dishwasher – 2024; refrigerator – 2025.) The adjacent dining area overlooks the ravine, creating a stunning backdrop for family meals. Step out onto the sun-drenched deck & huge backyard—the perfect place to unwind while the kids play. Enjoy the same ravine views from the living room which is anchored by a cozy gas fireplace. Upstairs a large & sunny bonus room has vaulted ceilings, a wet bar, & offers flexible living space while capturing lovely mountain views! A dedicated upper laundry room provides excellent storage & everyday convenience. Now onto the spacious primary bedroom - a true retreat featuring a walk-in closet, tons of natural light & a 5-piece ensuite with southeast mountain views, corner soaker tub, double vanity, & private water closet. Finishing the upper level are two more generously sized bedrooms, both with double closets. They share a thoughtfully designed Jack & Jill 4-piece bathroom with a separate water closet—ideal for busy mornings. Downstairs the professionally finished basement (2023) is bright & welcoming, complete with egress windows, a recreation room, games area, a massive 4th bedroom, & a beautiful 4-piece bathroom—perfect for guests, teens, or extended family. Brand new hot water tank in 2024 too! The location of this home is exceptional. Playgrounds are just a short walk away, & the community offers extensive pathways, green space, & a strong sense of connection. You’re less than 10 minutes to downtown Cochrane, 40 minutes to downtown Calgary, 20 minutes to Crowfoot shopping, & only an hour from the mountains in Banff. With the new Highway 1A/22 interchange set for completion in 2026, commuting will be even more convenient. Cochrane is celebrated for its small-town charm, western character, stunning Rocky Mountain views, & outstanding quality of life—offering more space & value while keeping city amenities within easy reach. This is a rare opportunity to own a lovingly maintained, move-in ready family home in a growing, sought-after community. Book your showing today. (id:52784)
274181 Range Road 23
Rural Rocky View County, Alberta
OPEN HOUSE SATURDAY FEBUARY 28, 2026 from 1-4pm! Amazing opportunity just outside of Airdrie! This 31.78 +/- acre very private and sheltered country retreat must be seen! Upon entering the 1,905+/- WALK-OUT BUNGALOW you are greeted by hardwood floors, huge windows, VAULTED ceilings, pot lights, and a very open layout. The gourmet kitchen is includes custom cabinetry, a large breakfast bar, upgraded counter tops, stainless steel appliances, and loads of storage. The living room is very spacious and offers a stone covered gas fireplace as a focal point. The primary retreat is huge with big windows and a spa like 5 pce ensuite featuring a jetted tub, walk-in shower, and a fantastic closet. There is a secondary bedroom on main floor currently being used as an office. Completing the main floor is a huge laundry/mudroom that leads to the triple attached heated garage that has enough space for your vehicles and toys. The lower level is fully finished with in-floor heat and offers three additional bedrooms, a wet bar, and a great sized recreation /games room. Outside you will find a small barn and a 36x48 shop with an overhead door with additional storage (both with power). There are 10 acres +/- of newly seeded hay/pasture land and an insulated chicken coup/shed. The yard is beautifully landscaped with fruit trees, berry bushes and perennials. The exterior of the house has programmable LED lighting recently installed as well! This property really must be seen to be appreciated! Call for more details or to schedule a private viewing. (id:52784)
14406 15 Street Ne
Calgary, Alberta
Welcome to the Charlotte by Partners, a beautifully designed no condo fee townhome offering functional and stylish living space in the growing North Calgary community of Keystone Creek. This brand new home delivers thoughtful design, everyday practicality, and long term value, all backed by full new home warranty coverage. The main floor features 9 foot ceilings and a bright open concept layout anchored by a rear kitchen designed for both daily living and entertaining. Highlights include full height cabinetry with risers to the ceiling, quartz countertops, a custom tile backsplash, a central island, a chimney style hood fan with built in microwave, an upgraded electric range, and a gas line rough in to the kitchen for future flexibility. The spacious dining and living areas at the front of the home are filled with natural light, creating a warm and welcoming atmosphere for family and guests. Upstairs, the primary suite offers a walk in closet and a private ensuite with dual sinks and an upgraded walk in shower. Two additional bedrooms, a full bathroom, and convenient upper level laundry complete the second floor with a layout that works for families, professionals, or investors alike. The unfinished basement includes rough in plumbing and excellent potential for future development, allowing you to customize the space to suit your needs. At the rear of the home, a gravel parking pad with alley access provides off street parking and future garage potential, along with a barbeque gas line for added outdoor convenience. Keystone Creek is one of North Calgary’s newest communities, offering pathways connected to the regional trail system, naturalized wetlands, and thoughtfully planned green spaces. Residents enjoy quick access to everyday amenities including grocery stores, restaurants, childcare, and healthcare services. Stoney Trail and Deerfoot Trail are minutes away, providing convenient access to CrossIron Mills, downtown Calgary, and YYC International Airport. Moder n design, upgraded finishes, and no condo fees make the Charlotte an exceptional opportunity in North Calgary. Book your private showing today and see why this townhome stands out in Keystone Creek. (id:52784)
1001a, 500 Eau Claire Avenue Sw
Calgary, Alberta
Located along the Bow River in the heart of Eau Claire, this 10th-floor residence at Eau Claire Estates represents one of Calgary’s most prestigious riverfront addresses and offers a combination of size, layout, and features that are increasingly difficult to replicate.Spanning nearly 1,600 sq. ft. of interior living space, this 2-bedroom, 2-bathroom home is defined by its scale and flexibility. The layout is exceptional, featuring expansive principal rooms, excellent separation between living and sleeping areas, and two private balconies—one with a north-facing exposure overlooking the Bow River, and the other south-facing toward the city skyline.A standout and increasingly rare feature is the inclusion of two titled underground parking stalls, a meaningful differentiator within the building and a major value driver for both full-time and part-time residents.The home is well maintained and fully functional in its current condition, offering buyers multiple paths forward: enjoy it as-is, refresh cosmetically over time, or reimagine the space to suit a more modern aesthetic. For those considering a more comprehensive update, professional architectural drawings and interior finish specifications are available, providing a clear vision for future potential.Eau Claire Estates is a solid concrete complex known for its privacy, security, and full-service lifestyle. Amenities include 24-hour concierge and security, a health club with fitness centre, indoor pool and hot tub (currently undergoing a complete renovation and expected to reopen later this summer), car wash, bike storage, resident lounge, and beautifully maintained common areas. Condo fees include all utilities, including electricity, heat, water, and central air conditioning.Steps from Prince’s Island Park, the Bow River pathway system, downtown core, and Eau Claire’s shops and restaurants, this is an opportunity to secure space, parking, and location in one of Calgary’s most established riverfront com munities. (id:52784)
4359 Fairmont Gate S
Lethbridge, Alberta
Welcome to this exceptional home in Southbrook. With 1,587 sq ft of developed space, this home offers a rare opportunity and excellent value. Thoughtfully designed and beautifully finished, this 3 bedroom, 2.5 bathroom home with a dedicated office delivers both style and function.The open-concept main floor features a spacious dining area and a stunning kitchen, complete with quartz countertops, a large island, extended eating bar, and a modern, cohesive color palette. The living room offers plenty of space, perfect for large furniture and comfortable movie nights. The bright front den is filled with natural light from oversized windows, creating the ideal work-from-home space or dedicated playroom for families. A rear mudroom entrance adds everyday convenience, complete with a discreet half bath just off the entry.Upstairs, you’ll find three generous bedrooms, including a spacious primary retreat with double sinks, ample counter space, and a large walk-in closet. Quartz countertops continue throughout the upstairs bathrooms, and you’ll love the high-end Hunter Douglas window coverings throughout the home, offering privacy without sacrificing natural light. Laundry is conveniently located on the second floor. The home also features central air conditioning for comfort on hot summer days.The fully fenced yard is ideal for families and pets. Landscaping is complete with a rear concrete patio, sidewalk, and a double parking pad that could serve as the future location of a garage. The basement has the potential to develop an additional 700 sq ft and already includes rough-ins for a future bathroom.Located in sought-after Southbrook, enjoy quick highway access and close proximity to Costco, Walmart, Superstore, and the college, making daily life effortless. Dr. Robert Plaxton Elementary School is right down the street, along with playgrounds and walking paths. Don’t miss the opportunity to make this beautiful home in a fantastic community yours. (id:52784)
1416 Premier Way Sw
Calgary, Alberta
1416 Premier Way SW | Mount Royal Development Opportunity. Prime 50' × 183' (9,150 sq ft | 850.85 sq m) estate lot in Calgary’s prestigious Mount Royal. A rare deep parcel offering exceptional redevelopment potential in one of the city’s most established luxury communities. Substantial pre-construction work is already complete — saving time and upfront costs. The existing structure has been removed and the site fully cleared. Completed due diligence includes: 2025 Real Property Report, asbestos remediation complete and lot cleared. This is a true BUILD OPPORTUNITY. Ideally located just minutes from the renowned Glencoe Club and close to multiple parks, a public library, community tennis courts, and a local outdoor pool. Walk to the amenities along 14th Street SW, currently undergoing thoughtful regeneration with strong potential to become a vibrant “High Street” destination. An exceptional opportunity to build in one of Calgary’s most sought-after inner-city neighbourhoods. (id:52784)
908, 1501 6 Street Sw
Calgary, Alberta
Welcome to The Smith Building—where modern design meets unbeatable inner-city convenience. This exceptional one-bedroom condo is the perfect opportunity for a first-time buyer seeking stylish urban living or an investor looking for a turnkey rental in one of Calgary’s most vibrant communities.Located in the heart of the Beltline, you’re just steps from the energy of 17th Avenue, surrounded by hundreds of restaurants, cafés, boutiques, and nightlife options. Everything you need is right outside your door, making this home as convenient as it is desirable.Inside, the bright and thoughtfully designed open-concept layout is enhanced by soaring 9-foot ceilings and sleek custom laminate flooring throughout. The contemporary kitchen is both functional and elegant, featuring pristine quartz countertops, high-end stainless steel appliances (a new dishwasher was recently installed), and ample space for cooking and entertaining. The living area flows seamlessly to an expansive southwest-facing balcony—perfect for soaking up Calgary’s sunshine and enjoying warm evenings with city views. The spacious primary bedroom offers a serene retreat with amazing views, while the stylish 4-piece bathroom boasts heated tile floors for added comfort. With Low Condo fee’s of only $425.86 per month, TITLED Underground Heated Parking and a TITLED Storage locker as well as a Secure Bike Storage room and Party Room amenaties this Condo makes the short list for a Newer build in the Beltine of exceptional Value. This condo offers both style and functionality in an unbeatable location. Don’t miss your chance to own a beautifully finished home in one of Calgary’s most dynamic neighbourhoods (id:52784)
8248 5 Street Sw
Calgary, Alberta
Located on a large corner lot in the established community of Kingsland, this bungalow offers space, flexibility, and a layout that works for a variety of living situations.The main floor features exposed brick accents and thoughtful updates throughout. Upstairs you’ll find a generous primary bedroom with its own ensuite, plus a convenient half bath connected to the main living space. An office/den and dedicated laundry room/mudroom on the main floor adds practical day-to-day function.The basement includes an illegal suite with two bedrooms, one full bathroom, a full kitchen, and separate laundry. Well suited for extended family or additional income potential.Outside, the 24’ x 24’ detached double garage provides ample parking and storage. The corner lot offers extra outdoor space, and the location puts you close to transit, shopping, schools, and major routes. A solid property in a well-connected neighbourhood. (id:52784)
316, 30 Mahogany Mews Se
Calgary, Alberta
Welcome to this AIR-CONDITIONED 2 BEDROOM, 2 BATHROOM, 898 SQ FT CORNER UNIT in the heart of MAHOGANY - one of Calgary’s most desirable LAKE COMMUNITIES! This stunning condo includes TITLED PARKING in the HEATED UNDERGROUND PARKADE, a STORAGE UNIT + full access to the MAHOGANY BEACH CLUB AMENITIES!!Stepping inside the Foyer, you’re greeted w/NEUTRAL Colours, 9 FT CEILINGS + UPGRADED Vinyl Plank Flooring that leads you down the hall; 4-PC Bathroom sits next to the 2nd GOOD-SIZED Bedroom - this split-bedroom layout is IDEAL for GUESTS, ROOMMATES, or a PRIVATE HOME OFFICE - w/a stacked WASHER/DRYER conveniently located across from the bathroom. Enjoy the OPEN-CONCEPT layout filled w/NATURAL LIGHT from your SOUTH + WEST FACING WINDOWS, + discover an array of UPGRADED FEATURES that truly set this home apart.The Eat-In Kitchen is equipped w/UPGRADED SS Appliances, 1 ¼” GRANITE Counters, a Tiled Backsplash + Bright White CABINETRY w/a FULL PANTRY - delivering both style + function for everyday living or entertaining. The Living Room is WARM + INVITING, filled w/sunlight from the LARGE WINDOWS, creating the perfect place to unwind, host friends, or enjoy a quiet evening in. With its SEAMLESS CONNECTION to the dining area + kitchen and direct access to your PRIVATE SOUTH-FACING COVERED BALCONY, this space offers an ideal blend of comfort, flow + relaxation.The PRIMARY SUITE features LARGE WINDOWS, a WALK-IN CLOSET + a beautifully appointed 4-PC ENSUITE w/EXTRA STORAGE + a GLASS WALK-IN SHOWER - your personal retreat after a busy day. Additional perks include IN-SUITE LAUNDRY, CENTRAL A/C (wall unit), LUXURY VINYL PLANK FLOORING, and a spacious foyer with coat + linen closets.This WELL-MANAGED, PET-FRIENDLY building (with board approval) offers ELEVATOR ACCESS, VISITOR PARKING, and condo fees that INCLUDE Water, Heat, Insurance, Reserve Fund Contributions, Professional Management, and more. To help visualize the space, professionally virtually-staged photos are included , highlighting the layout, scale, and design possibilities this beautiful condo offers.Located steps from PARKS, PATHWAYS, TRANSIT, RESTAURANTS, SHOPS, + of course the MAHOGANY LAKE & BEACH CLUB, this home delivers the perfect balance of convenience + vibrant lakeside living. Whether you're a first-time buyer, downsizing in style, or seeking a turn-key investment, this is URBAN LAKESIDE LIVING at its finest. BOOK YOUR SHOWING TODAY!!! (id:52784)
2105 7 Street Ne
Calgary, Alberta
Discover this stunning, highly UPGRADED DESIGNER SEMI-DETACHED infill offering over 2,900 sq ft of meticulously designed living space, including 5 BEDROOMS and a fully developed LEGAL 2-BEDROOM BASEMENT SUITE with private entrance and separate laundry perfect for extended family, a live-in nanny, or generating rental income. Ideally located within walking distance to the WINSTON GOLF CLUB, this home seamlessly blends upscale finishes, thoughtful functionality, and an unbeatable inner-city lifestyle. Step inside to an open, airy main floor featuring soaring 10’ CEILING, 8’ DOORS, and rich HARDWOOD FLOORING throughout the main and upper levels. The spacious dining area, framed by large windows, creates the perfect setting for both elegant entertaining and everyday family meals. The DESIGNER KITCHEN is a true showpiece complete with a HIGH-END APPLIANCE PACKAGE, POT FILLER, gas cooktop, built-in oven/microwave, massive quartz island with breakfast bar seating, and sleek full-height custom cabinetry. A walk-through PANTRY with built-in shelving connects directly to the rear mudroom, adding everyday convenience and smart storage. At the rear of the home, the inviting living room is anchored by a cozy fireplace and oversized 10-foot sliding door that open to the WEST-facing backyard, flooding the space with natural light. A stylish designer powder room completes the main level. Upstairs, you’ll find three generously sized bedrooms designed with comfort in mind. The primary retreat offers a spa-inspired ensuite featuring HEATED FLOOR, a deep soaker tub, glass-enclosed shower, dual vanities, and a spacious walk-in closet. Two additional bedrooms, a modern 4-piece bathroom, a tiled laundry room with sink, and a versatile BONUS AREA ideal as a home office, reading nook, or kids play space complete the upper level. The fully developed LEGAL 2-BEDROOM LOWER SUITE (subject to city approval) offers exceptional flexibility and income potential. With its own private side entrance, this bright suite includes a contemporary KITCHEN with quartz countertops and full-height cabinetry, stainless steel appliances, a spacious living area, modern 4-piece bath, separate laundry, and two generous bedrooms. Outside, enjoy your private west-facing backyard oasis featuring a WOODEN DECK and full fencing perfect for relaxing evenings or entertaining guests. A double DETACHED GARAGE provides ample space for vehicles, storage, and tools. Situated in the vibrant community of WINSTON HEIGHTS, residents enjoy access to top-rated schools, grocery stores, recreation and aquatic centre, golf, soccer fields, tennis courts, and off-leash parks. Scenic walking and cycling pathways are just steps away, while shopping, dining, and downtown Calgary are only minutes away with convenient access to 16 Ave and Deerfoot Trail. (id:52784)
2404, 11 Mahogany Row Se
Calgary, Alberta
TOP floor / Lake View!Parking & storage just 3 stalls from elevator Elevated living for your next chapter. Rarely available top-floor with lake views in Mahogany, this beautifully updated 2-bedroom, 2-bathroom residence offers the perfect blend of sophistication, privacy, and effortless lifestyle — ideal for those ready to simplify without compromise.Top-floor inventory in this building is limited, and with panoramic views toward the lake, this home offers a quiet, elevated setting that feels both peaceful and refined. Freshly painted and enhanced with new designer flooring, the interior presents a clean, contemporary finish — move-in ready and impeccably maintained.The thoughtfully designed open-concept layout offers comfortable, low-maintenance living with no wasted space. Expansive windows fill the home with natural light while framing calming lake views — a daily reminder that you’ve earned this stage of life.The kitchen is both stylish and practical, featuring stainless steel appliances and generous cabinetry, flowing seamlessly into the dining and living areas — perfect for hosting family or enjoying relaxed evenings at home.The primary suite provides a spacious retreat with dual closets and a private 4-piece ensuite. A second bedroom and full bath offer flexibility for visiting grandchildren, guests, or a dedicated office or hobby space. In-suite laundry adds everyday convenience.Titled underground parking ensures comfort year-round, while secure building access provides peace of mind — perfect for lock-and-leave travel.Living in Mahogany means enjoying private lake access, two beaches, The Beach House, tennis courts, winter skating, boutique shopping, cafés, restaurants, and over 35 km of scenic pathways through the wetlands. With South Health Campus and Seton amenities just minutes away, everything you need is within easy reach.This is more than a condo — it’s a lifestyle upgrade.Low maintenance. Elevated privacy. Lake views.An exceptiona l opportunity to secure one of Mahogany’s most desirable top-floor residences. (id:52784)
115 Mahogany Way Se
Calgary, Alberta
Welcome to this beautifully maintained and fully finished 4-bedroom family home in the sought-after lake community of Mahogany, ideally located just a 12-minute walk to the beach! From the moment you step inside, you’ll appreciate the spacious front entry, 9ft ceilings, and large closet. The main floor features hardwood flooring and a bright, open-concept layout designed for everyday living and entertaining. The heart of the home is the stunning white kitchen, complete with quartz countertops, a massive island with eating bar, stainless steel appliances, and a generous pantry. An additional nook offers the perfect space for a home office or can easily be converted into a butler’s pantry. The kitchen flows seamlessly into the huge dining area and the inviting living room, highlighted by a stylish tile-surround fireplace—perfect for cozy evenings. Step outside to your private backyard, ideal for summer BBQs. You’ll also love the functional mudroom with tile flooring, built-in cabinetry, and direct access to the double attached garage. A convenient 2-piece bathroom completes this level. Upstairs, the open staircase with maple and iron railings leads to a thoughtfully designed upper floor featuring a large bonus room—perfect for movie nights or a playroom. You’ll find three generously sized bedrooms, a well-appointed 4-piece bathroom, and an impressively large laundry room with tile flooring, a sink, window, and built-in cabinetry. The large primary bedroom offers a spacious walk-in closet and a great ensuite with dual sinks, a soaker tub, an oversized shower, and a separate toilet—finished with tile flooring throughout. The fully finished basement adds even more living space with laminate flooring, a large family room, a 4-piece bathroom, spacious bedroom #4 and a great office/gym room too!. Outside, enjoy the privacy of no neighbours behind and take in beautiful views toward downtown. Offering outstanding space, functionality, and value, this home is perfectly located close to schools, parks, shopping, and year-round lake amenities. View 3D/Multi Media/Virtual Tour. (id:52784)
2607, 211 13 Avenue Se
Calgary, Alberta
Welcome to this Stunning elevated condo living space near the heart of Downtown Calgary, with a breathtaking view and just a few steps away from the Calgary Stampede grounds, BMO Centre, LRT Station, Casinos nearby, and the Sunterra Market. Floor to ceiling windows, High ceiling that flood the place with natural lights. The Primary Bedroom has a walk in closet and an ensuite 4 pc Bathroom, The other bedroom has an in-suite laundry and 3 pc bathroom. The resident have an access to a well equipped gym, courtyard, security concierge, 3 elevators, bike storage, and a titled parking spot, in the heated underground parking area. Bring in your favourite Realtor to view this amazing property, you won't be disappointed, (id:52784)
37 Thomas Street Nw
Langdon, Alberta
Set on a sprawling 0.26-acre lot, this showpiece property is designed for effortless entertaining in every season by delivering space, comfort, and versatility at every turn. Step inside to a bright, open-concept main floor where the kitchen, living, and dining areas connect seamlessly and overlook the expansive backyard. Oversized windows pour in natural light, creating a warm, welcoming atmosphere throughout. Upstairs, a stunning vaulted bonus room with 12’ ceilings offers the perfect space for movie nights, a play zone, or simply relaxing in style. Safe & Sound insulation throughout the interior walls enhances privacy and quiet.Outside, the backyard feels like a private retreat. A beautiful pergola/sunroom with four independent heat sources so that it can be enjoyed year-round—even in Alberta’s -40. The two-tier composite deck overlooks a fully landscaped yard. Raised garden beds await green thumbs, while the fully finished playhouse is insulated, heated, and powered. Parking is exceptional with a 42-foot driveway, plus an additional 61 feet of RV, boat, or heavy equipment parking along the side with front street access, and extra covered parking beneath the deck. The oversized double garage features a 9’ high & 18’ wide door with 12’ ceilings, and full insulation. Durable rubberized Malarkey shingles come with warranty coverage through 2040, and a 16,000-watt Generac automatic generator keeps the entire home powered no matter the weather. (id:52784)
1105, 47 Creekview Gardens Sw
Calgary, Alberta
Welcome to this brand new 2-bedroom, 2-bathroom ground-floor apartment in the growing community of Creekview in SW Calgary. Offering modern finishes, functional design, and immediate possession, this unit is perfect for first-time buyers, investors, or downsizers seeking stylish, low-maintenance living.This thoughtfully designed unit features an open concept layout with a bright living space, ideal for everyday living and entertaining. The spacious primary bedroom includes a private ensuite, while the second bedroom and full bathroom provide excellent flexibility for guests, family, or a home office.Enjoy the convenience of ground-floor living with direct access to your private patio perfect for relaxing, entertaining, or pet owners. Pets are welcome with board approval.Located in a vibrant new SW community with access to parks, green space, and major routes, this brand new home offers exceptional value and convenience.Move in ready with immediate possession available. GST has been paid. (id:52784)
14 Osprey Hill Bay Sw
Calgary, Alberta
This location is quietly one of the SMARTEST plays in the city right now. Downtown is an easy shot. Heading west and out of town is just as direct. You’re not weaving through neighbourhoods or timing your life around bottlenecks. And because the community is being built with GREEN SPACE, PATHWAYS, and openness in mind, it feels like somewhere you can actually exhale — not just sleep between commutes.Now… THE HOUSE.This Hemsworth model makes a few very deliberate choices, and that’s why it works as well as it does. A FULL BEDROOM AND FULL BATHROOM ON THE MAIN FLOOR isn’t a bonus here — it’s a statement. It future-proofs the layout in a way most homes don’t bother with. Guests stay comfortably. Parents visit without stairs. A home office exists without colonizing shared space. That one decision changes everything.AND YES, IT’S A WALKOUT. With 9’ foundation walls. Which means light below grade, REAL ceiling height, and flexibility that doesn’t feel theoretical. You don’t have to decide today what it becomes — just know the option is there, and it’s a good one.The main floor is built around an extended kitchen that assumes more than one person cooks — at the same time. A BUILT-IN WALL OVEN AND MICROWAVE, A GAS COOKTOP WITH A STATEMENT RANGE HOOD, storage that doesn’t require creativity, and sightlines that keep the space feeling open without wasting square footage. Everything has a place, and no one’s negotiating for counter space. The great room is anchored by a DESIGNER FIREPLACE FEATURE WALL that understands its role: command attention, and define the space.Upstairs, the bonus room is positioned between the primary and secondary bedrooms, because SEPARATION MATTERS when life gets loud. The primary bedroom is finished with a SOAKER TUB, GLASS SHOWER AND DOUBLE VANITY — clean, confident choices that don’t need explaining.Outside, the deck and yard connect you back to a community that’s still early, still intentional, and exactly where you want to be BEFORE everyone else catches on.When a home solves layout, location, and flexibility… without compromise, you don’t need convincing — YOU NEED A SHOWING! • PLEASE NOTE: Photos are of a DIFFERENT Spec Home of the same model – fit and finish may differ. Interior selections and floorplans shown in photos. (id:52784)
507 Brookpark Drive Sw
Calgary, Alberta
Welcome to 507 Brookpark Drive SW — an extremely well-maintained 4 level split home that offers plenty of room for a growing family. This beautiful home showcases pride of ownership inside and out. With thoughtful upgrades completed over the years that offers both comfort and long-term peace of mind.Step inside to a bright and welcoming living space featuring skylights that fill the home with natural light. The inviting gas fireplace (2021) serves as a cozy focal point, while a combination of hardwood flooring and luxury vinyl plank (2021) provides warmth, durability, and timeless style throughout the home.The kitchen is well-appointed with granite counter top, Huge center island that is perfect for entertaining. a new refrigerator (2025), enhanced by a water softener and reverse osmosis system, delivering high-quality water for everyday living.Extensive Updates Include: Hot Water Tank (2025) Water Softener & Reverse Osmosis System, Refrigerator (2025) Gas Fireplace (2021)Luxury Vinyl Plank Flooring (2021) Hardwood Flooring, 100 Amp Electrical Panel (2021), Eavestroughs (2020) Metal Tile Roof, (2011) Windows (2010), Garage Door(2010), Rubber Driveway.With four spacious bedrooms, this home offers excellent flexibility for families, guests, or a home office. Outside, the durable metal tile roof, updated windows, trees and rubber driveway contribute to outstanding curb appeal and low maintenance living.Located in a desirable southwest Calgary community, you’ll love the interconnected walking paths that weave throughout the neighborhood — perfect for daily walks, biking, and enjoying the outdoors.A truly cared-for home with major updates already completed — ready for its next proud owner. (id:52784)
15, 31240 Range Road 20 A
Rural Mountain View County, Alberta
Properties like this don’t come on the market often — bring the horses! This is the lifestyle property you have been dreaming of... Original owner acreage bordering the town of Didsbury, featuring beautiful west-facing views and surrounded by open fields. This 4.57-acre property offers privacy, tranquility, and the convenience of town amenities just two minutes away — with pavement right to your garage. The spacious walk-out bungalow has been tastefully renovated. The functional kitchen features newer maple cabinets, and the large primary bedroom includes an ensuite and walk-in closet. You’ll also find a second bedroom, main-floor laundry, a powder room, and an updated 4-piece bath on the main level. Downstairs, the legal walk-out basement suite includes in-floor heating, two bedrooms, a massive family room, its own laundry, and plenty of storage — including a large utility room and cold room. The attached double garage is heated with in-floor heat and offers high ceilings. Step outside to a massive covered deck overlooking the property, or relax on the lower brick patio beside the pond — a peaceful spot that often attracts visiting moose and deer. Equestrian enthusiasts will love the heated 25' x 35' barn and riding arena, complete with a built-in tack room. The property is fenced and cross-fenced, with two horse shelters and two large sheds. The barn could easily be converted into a workshop if desired. Didsbury offers everything you need — schools, healthcare, shopping, dining, and recreation — all just minutes from your door. Plus, you’re ideally located between Calgary and Red Deer, with quick access to the QEII Highway, making commuting or weekend trips easy and convenient. With mature trees, gorgeous views, and unbeatable proximity to town, this acreage is the perfect blend of rural lifestyle and modern convenience. Don’t wait — properties like this are rare. Schedule your private viewing today! (id:52784)
15 Falshire Terrace Ne
Calgary, Alberta
This is the kind of home that makes ownership feel achievable. A well-maintained corner unit townhouse with over 1,200 sq ft of thoughtfully used space, offering room to grow without feeling overwhelming. Inside, the layout is practical and easy to live in, with tile and laminate flooring throughout and a kitchen finished with stainless steel appliances. The home has been consistently cared for, including newer washer and dryer, so the focus stays on settling in—not catching up on repairs. With two bedrooms and one bathroom, the space works for today while leaving options for tomorrow. The walkout lower level opens the door to flexibility—whether that’s extra living space with an existing 3 piece bathroom, a work-from-home setup, or the potential for a bachelor-style suite (subject to municipal and condo board approval). Being a corner unit means more privacy, a fenced outdoor area, and plenty of street parking right out front for friends and family—small things that make day-to-day life easier. Set in a connected, established neighbourhood close to schools, transit, and daily essentials, this home offers a solid starting point for first-time buyers who want stability, flexibility, and a place that simply makes sense. (id:52784)
2221 81st Street Sw
Calgary, Alberta
IMMEDIATE OCCUPANCY AVAILABLE – GST INCLUDED. Welcome to the Juniper Townhomes in prestigious Springbank Hill/Aspen. This 2-bedroom townhome offers a sophisticated design with an emphasis on natural light and functional space. The ground level features a private yet bright den/home office with a large window and closet, a convenient 2-piece powder room, and direct access to the oversized single attached garage (plus additional driveway parking). The main floor boasts an expansive open-concept layout with 9' ceilings and large windows. A modern chef-inspired kitchen is finished with quartz countertops, a breakfast bar, and professional-grade appliances. Luxury Vinyl Plank throughout! Adjacent to the dining area, large sliding glass doors lead to a full-sized balcony. Upstairs, the primary suite includes a double-access closet and a private ensuite with a glass-enclosed stand-up shower. An additional large bedroom and a second full 4-piece bathroom, as well as upper-floor laundry complete the top level. Perfectly positioned for a quick commute with direct access to Stoney Trail and 17th Ave, with LRT just a short walk away and just across the road from the premium shopping and dining at Aspen Landing. Move-in ready and built for modern living. (id:52784)
1707 Suffolk Street Sw
Calgary, Alberta
Some homes are renovated. Others are cared for, respected, and thoughtfully evolved. In the heart of Upper Scarboro, this updated mid-century bungalow offers approximately 2,650 sq ft of developed living space across both levels — where original architectural character meets modern-day comfort. Lovingly maintained by owners who appreciated its design, the home has been enhanced over the years without losing its soul. At the centre of the main living space, a natural stone wood-burning fireplace rises like a sculptural column — an authentic mid-century feature that brings warmth, texture, and quiet drama to the room. Light pours in through wide windows, reflecting off warm, freshly refinished walnut hardwood floors and clean architectural lines. The kitchen and bathrooms have been tastefully updated, complementing the home's original character rather than competing with it. The main level includes a peaceful primary suite with a spa-style bathroom with a deep soaker tub and spacious shower. A bright front den offers flexible space for work-from-home or a guest room, and a convenient 2-piece bathroom provides access from the den or hallway for guests. A sunlit breakfast nook opens to a comfortable family room, while seasonal outdoor living is extended with a covered outdoor area — creating a natural extension of the interior and offering an electric fireplace to take off the chill. Beyond, the private backyard offers mature trees, perennials, shrubs and an inviting greenhouse — a lovely space for gardening and quiet mornings with a cup of coffee. Downstairs, the finished basement provides additional living space with potential for guests, teens, or a workout area, along with a 3-piece bathroom and storage. The under-house oversized double garage is heated and has 30 amp service for convenience. Situated just minutes from downtown and offering a large west-exposed yard for evening gatherings, this is a rare opportunity to own a thoughtfully updated mid-century ho me in one of Calgary’s most sought-after inner city neighbourhoods. (id:52784)
5 Greenview Way
Strathmore, Alberta
Welcome to 5 Greenview Way. A home that feels as warm and welcoming as the street it sits on. Tucked beneath mature trees on one of Strathmore’s most charming pockets, this sweet blue bungalow greets you with a covered front porch and the kind of curb appeal that instantly feels like home. With a brand new roof and siding in 2025, the exterior not only looks fresh and inviting but also brings peace of mind for years to come. It is the kind of place where you picture morning coffee on the porch, neighbours waving as they walk by, and quiet evenings as the sun dips behind the trees. Step inside and you are welcomed by a generous entry with a built in closet and storage bench, perfect for busy mornings and everyday life. The living room is filled with natural light from a large front window, creating a bright and inviting space to relax or gather. The kitchen offers timeless oak cabinetry with updated hardware, newer appliances, and a modern faucet, blending warmth with function. At the heart of the home, the dining area sits perfectly between kitchen and backyard, making it easy to stay connected whether you are hosting, cooking, or keeping an eye on kids playing outside. The main floor features a spacious primary bedroom, two additional bedrooms, and a full bathroom complete soaker tub, and separate shower. It is a layout that works beautifully for families, guests, or anyone wanting the ease of main floor living. Downstairs, the fully developed basement offers even more space with an additional bedroom, 2 flex spaces, a full bathroom, and a tiled finish throughout. The utility room houses two hot water tanks and the laundry, keeping everything organized and efficient. Outside, the backyard is a true highlight. With mature trees, open green space, and a detached double garage backing onto the rear lane, there is room for vehicles, toys, and projects. Additional parking in the back plus street parking out front makes life here easy and flexible. Homes with this much c haracter and this much space, are hard to find in Strathmore. 5 Greenview Way is not just a house, it is a place to settle in, grow, and create the next chapter of your story. (id:52784)
52 Hidden Vale Crescent Nw
Calgary, Alberta
Stunning Backyard View to this fully updated WALKOUT 5 bedroom bungalow backing onto Green Space, Pathway. Open Concept Design with vaulted hardwood floors leading into an open concept kitchen/dining/living room with view through the main floor to the beautifully landscaped, secluded back yard with access to the Pathway system.This dream kitchen is thoughtfully designed with a pot filler above the built-in gas cooktop, a dual-temperature beverage and wine fridge tucked beneath the coffee and tea nook, and a warming drawer located under the built-in oven. A large central island features a timeless ceramic apron sink and provides ample seating for several bar stools. The space is completed with an abundance of cabinetry and elegant marble countertops. Overhead, the vaulted ceiling is enhanced by two skylights, one of which opens and closes remotely and is equipped with a rain sensor that automatically closes at the first sign of precipitation. Truly endless possibilities await in this exceptional kitchen.Step through the kitchen’s French doors onto the expansive upper deck that spans the full width of the home, offering outstanding options for entertaining and showcasing beautiful views of the park and beyond. The nighttime city lights create a spectacular backdrop to enjoy and unwind.The main floor is filled with natural light thanks to the abundance of windows and provides an ideal layout for open entertaining or relaxed family living. The primary bedroom features patio doors leading directly to the deck and includes a lovely four-piece ensuite with a storage cabinet. Two additional bedrooms and a four-piece bathroom complete this level.The fully finished walk-out basement, with its separate entrance, adds exceptional versatility. It includes two more bedrooms, a stylish four-piece bathroom, a spacious laundry room, and a recreation room with a separate wet bar area complete with cabinetry and countertops. This space is perfect for older children to host frie nds or enjoy their own private retreat.Notable updates completed in 2020 include a new furnace and hot water heater. A playground is conveniently located just down the street, while the pathway system behind the home leads to a nearby school and small business centre. Enjoy close proximity to transit, abundant shopping, Stoney Trail Ring Road, Country Hills Boulevard, and a short drive to Calgary International Airport. This BEAUTY won't last!! (id:52784)
1006 Shantz Place
Crossfield, Alberta
Upgraded 2 Storey | Rare Lot Backing Onto WALKING PATH + GREEN SPACE | Welcome to this 2 storey home, situated on a PRIME lot on a quiet street, this beautifully updated 2 storey home backs onto green space with a walking path, a rare find in Crossfield! Built in 2014, the home features new carpets upstairs, lighting, stove, refrigerator, and fresh paint throughout. The main floor offers a spacious living room with a cozy fireplace, an east-facing kitchen and dining area filled with morning light. The kitchen features a NEW stove and fridge, with ample cabinetry, and a pantry for extra storage! Upstairs you’ll find 3 generous bedrooms and 2 full bathrooms. The WEST facing master bedroom is filled with sunlight, and features an ensuite with a "his and her" sink, and walk-in closet! The partially finished basement has framing, and a bathroom with rough-ins! Enjoy a private backyard with direct access to a walking path, which is great for taking your pets on a walk, or an evening stroll with family! The home is a short walk to Murdoch Park, ponds, and minutes to town amenities. Book your showing now to view this property! (id:52784)
201 Crystalridge Rise
Okotoks, Alberta
This beautifully maintained 3-bedroom home offers over 2,200 sqft of finished living space with an incredibly functional floor plan and a fully developed basement. Recent updates include FRESH PAINT THROUGHOUT, NEW CARPET, AIR CONDITIONING, and ENGINEERED HARDWOOD FLOORING, creating a clean, move-in-ready home that stands out from the crowd. Located near the entrance of the community in a QUIET POCKET WITH NO THROUGH TRAFFIC, the home BACKS ONTO GREEN SPACE & WALKING TRAILS—offering rare privacy and sought-after LAKE PRIVILEGES in a well-connected, amenity-rich area.The main level features an open-concept design with a bright and spacious kitchen offering NEWER APPLIANCES, island seating, and a large pantry. The dining and living areas flow naturally and include a GAS FIREPLACE and updated lighting. As a corner unit, the home is filled with natural light.Upstairs, you’ll find 3 bedrooms, including the primary suite with a 4-piece ensuite and room for a king-sized bed. A large bonus room offers flexibility for a media room or office. The developed basement includes a 2-piece bathroom, additional living space, and generous storage. Outdoor features include a two-tier deck with a privacy wall and enclosed storage below it. The landscaped yard is designed for low maintenance and features underground sprinklers, as well as direct access to the adjacent green space.Additional upgrades: new roof with drip edge (2017), newer hot water tank, newer washer and dryer, Hunter Douglas blinds, heated flooring in the 1/2 bath, and pre-wired for a future hot tub. (id:52784)
182 Coventry Close Ne
Calgary, Alberta
***OPEN HOUSE: Saturday February 7th & Sunday February 8th, both from 12pm - 2pm*** Welcome home to 182 Coventry Close NE in the beloved community of Coventry Hills! Details: 5 bedrooms, 3.5 bathrooms, double-attached garage, and sunny east facing orientation. Upon approaching the front door, you’re greeted with a cozy front porch where you’ll be able to enjoy the bright and warm mornings. The welcoming front room would work as a formal dining or receiving room. The open layout of the family room, dining room, and kitchen makes for wonderful family meals and gatherings. Conveniently located is access to the large deck and backyard, creating an ease of indoor and outdoor living during the warmer months. Steps from the garage door are the laundry room and two-piece bathroom, rounding out the main level. The second level provides a functional and efficient layout, with your options to have a bedroom that’s greeted by the rising sun, or a bedroom that’s warmed by the sunsets from the west. The primary bedroom is spacious and has ample room for dressers and a sitting area, where you can curl up with a good book and enjoy an evening tea. A four-piece ensuite and walk-in closet complete the primary bedroom’s sanctuary. Moving down to the fully developed basement is where you will find two additional bedrooms, a four-piece bathroom and recreational room, which provides your family with multiple options to set up a guest space, gym, home office, or children’s hangout. Major large ticket items have been taken care of for you over the past three years. Recent updates and renovations include a new roof, eavestroughs and siding, hot water tank, furnace, new pipes (no poly b), new hoodfan, hardwood floors on the main level, and interior freshly painted. This property provides the perfect blend of move-in ready enjoyment, and the option to add your personal design touches over time. 182 is also conveniently located around the corner from the first main entrance into the community , which allows you quick and easy access to get to Country Hills Blvd, Deerfoot Trail, and Stoney Trail, taking you to all areas of the city. Everyday amenities such as grocery shopping, restaurants, services, schools, green spaces and walking trails are all a few minutes away. Traveling in and out of YYC will be a breeze, as the Calgary International Airport is a quick skip and a hop at only a ten minute drive. This is a wonderful home to raise your family in and create cherished memories for years to come, and must be seen in person to be fully appreciated. Contact your favourite realtor and schedule a private tour today! (id:52784)
131, 2231 81st Street Sw
Calgary, Alberta
**Open House on Saturday & Sunday: 1 pm-4 pm** Explore a series of stylish heritage-inspired row houses located near the center of our scenic Environment Reserve Park! This Heritage model A combines comfort and functionality, making it perfect for families and professionals. With 2 bedrooms, 2.5 bathrooms, and a flexible main-floor den, this expansive home is tailored for contemporary living. Upon entering, you will discover a bright ground-floor den or home office that includes a large window, a closet, and a handy powder room. Enjoy a beautifully landscaped front yard, a single attached garage, and additional parking in the driveway. The open-concept main floor features 9' ceilings and is bathed in natural light, creating a cozy and welcoming atmosphere for daily living or entertaining guests. The modern kitchen is equipped with quartz countertops, a breakfast bar, high-end stainless steel appliances, and a chimney-style range hood. Sliding doors lead to a full-sized balcony — perfect for unwinding or dining outside. On the upper level, there are two roomy bedrooms, including a primary suite that has a double access closet and a private ensuite with a stand-up shower and a sliding glass door. A second full 3-piece bathroom is available for the additional bedroom, which can also serve as a home office. The upper floor further includes a washer and dryer conveniently situated, a linen closet, and ample storage options throughout.This home is located in vibrant Springbank Hill and offers easy access to Aspen Landing, Rundle College, Griffith Woods, Ambrose University, restaurants, and senior care facilities.**The price includes GST. (id:52784)
1927 12 Street Sw
Calgary, Alberta
Welcome to The Culver House, a rare piece of Calgary’s history, originally built in 1912 by Annie Culver, who purchased the land in 1909. At a time when few women owned property, Annie’s achievement made her one of Calgary’s earliest female architectural visionaries. Over the last 113 years, this home has had only three female owners, each committed to its preservation.In 2022, when the property was at risk of demolition—its 50’ x 130’ lot making it a prime target for redevelopment—the current owner stepped in and spared no expense in a complete restoration and rebuild. Every element was carefully considered, blending heritage character with modern luxury for a truly one-of-a-kind residence.Low maintenance and perfectly created for a lock and leave lifestyle this 2,896 sq ft fully developed home is ideal for those who want condominium living and amenities without being attached to others and the Upper Mount Royal address without the upkeep of a 5000 sq ft sprawling estate. Inside, you’ll find three bedrooms, including a luxurious primary retreat with spa-inspired ensuite, oversized walk-in closet with illuminated rods, and additional attic storage. The main floor showcases elegant living and dining spaces with two fireplaces, a custom Denca kitchen with Sub-Zero, Wolf, and Asko appliances, and restored original details including solid wood doors, brass hardware, and the grand staircase.All major systems have been replaced: new foundation with weeping tile and sump, full spray-foam insulation, complete asbestos removal, exterior siding, Pella architectural windows, roof, flooring, walls, all-new plumbing and sewage lines, high-efficiency furnace with central A/C, steam humidifier and ventilation, tankless hot water, new electrical, and a fully integrated Lutron RadioRA 3 Smart Lighting System. Security and comfort are ensured with monitored cameras, keyed gated access, and a whole-home leak detection system with automatic shutoff.The exterior grounds, with a west facing backyard, has been professionally regraded and landscaped, featuring a hand-laid brick courtyard, perennial gardens designed for three-season blooming, and a custom heated saltwater pool with an autocover, complemented by a pool house. The heated oversized double garage, finished by Garage Living with cabinetry and epoxy flooring and EV charging stations. As well as a side driveway that fits four additional cars.This is a rare opportunity to own a piece of Calgary’s history—rescued from demolition, rebuilt for the next century, and reimagined as an exclusive, turnkey, lock-and-leave retreat in the city’s most prestigious community. (id:52784)
74 Agate Road
Cochrane, Alberta
** Open House at Greystone Show Home - 498 River Ave, Cochrane - Feb. 27th 1-4pm and Feb. 28th 1-4pm ** Welcome to this beautifully crafted semi-detached Talo model by Rohit Homes, situated in the vibrant and rapidly growing community of Greystone in Cochrane. This home is an excellent fit for families, first-time buyers, or anyone looking to right-size without compromising on style or versatility.Offering 3 bedrooms, 2.5 bathrooms, and 1,520 sq. ft. of well-designed living space, this brand-new home features a bright, open-concept main floor with 9' ceilings and a seamless connection between the kitchen, dining, and living areas—ideal for both daily living and entertaining.The contemporary kitchen serves as the focal point, complete with quartz countertops, a central island, and modern cabinetry that blend practicality with sophisticated design. At the rear, a double detached parking pad provides convenient parking and extra storage while preserving the home’s inviting curb appeal.Upstairs, the spacious primary suite includes a private ensuite and generous closet space, complemented by two additional bedrooms and a full bathroom—ideal for kids, guests, or a home office. A convenient upper-floor laundry room adds to the everyday ease of living.Set in the dynamic community of Greystone you'll enjoy quick access to parks, schools, scenic pathways, local amenities, and major routes—making commuting to Calgary or weekend escapes to the mountains a breeze.Don’t miss your chance to live in this stylish and functional duplex in one of Cochrane’s most desirable new neighborhoods—schedule your private showing today! (id:52784)
1909 29 Avenue
Nanton, Alberta
Welcome to this functional family home offering comfort and convenience throughout. The spacious eat-in kitchen features ample cabinetry and a large pantry, perfect for everyday living. The bright and inviting living room is anchored by a cozy gas fireplace. The generous primary suite includes a full ensuite with jetted tub and a walk-in closet. Two additional bedrooms and a second full bathroom provide great space for family or guests.A dedicated laundry/utility room offers added storage and direct outdoor access. Step outside to enjoy two generous covered decks with a partially fenced yard in between — ideal for relaxing or entertaining. The low-maintenance yard includes two storage sheds and a large rear parking pad with future garage potential.An excellent opportunity for families, downsizers, or first-time buyers. (id:52784)
10 Rodelle Common Nw
Calgary, Alberta
This BRAND-NEW Homes by Avi front drive home in Rockland Park gets the fundamentals right and then quietly raises the bar. The main floor flows the way a family actually lives: a kitchen that anchors the space with a LARGE CENTRAL ISLAND, quartz counters, two-tone cabinetry, black hardware, BUILT-IN WALL OVEN, BUILT-IN MICROWAVE, GAS COOKTOP, CHIMNEY-STYLE HOOD FAN, and 50" upper cabinetry that adds both storage and visual height. It opens naturally into a bright dining area and a living room centred around a STRIKING 50" ELECTRIC FIREPLACE FEATURE WALL with mantle and tile surround — a true focal point that earns its place.Upstairs, the layout continues to deliver. A GENEROUSLY SIZED BONUS ROOM that flexes easily between homework zone, playroom, or Netflix refuge sits at the heart of the level, connected by an open railing and stairwell that keeps the home feeling light. Both secondary bedrooms include walk-in closets, and the laundry isn’t tucked into a hallway — it’s a real room, complete with a FOLDING COUNTER AND LINEN SHELVING.The master bedroom makes a confident entrance through French doors, opening into a calm retreat with a LARGE WALK-IN CLOSET and a well-appointed FIVE-PIECE ENSUITE featuring DUAL SINKS, A SOAKER TUB, and a glass-and-tile shower.Downstairs, the unfinished basement offers something increasingly rare: OPTIONS. With a separate exterior entrance already in place, it’s future-ready for extended family, guests, or whatever the next chapter requires.Outside, the yard and deck are ready for summer evenings, while the DOUBLE ATTACHED GARAGE handles Calgary winters without complaint. Set within Rockland Park — residents are surrounded by PATHWAYS, PARKS, AND NATURAL SPACES designed to pull you outside, without having to leave the community. Immediate possession. No waiting. Just move-up living, done right. Contact your agent and book a showing today!• PLEASE NOTE: Photos are of a DIFFERENT Spec Home of the same model – fit and finish ma y differ. Interior selections and floorplans shown in photos. Kitchen appliances are included, and will be installed prior to possession. (id:52784)
390 Cove Road
Chestermere, Alberta
STUNNING MAIN FLOOR RENO + WALKOUT BASEMENT + WEST-FACING BACKYARD OASIS — THIS IS THE ONE YOU HAVE BEEN WAITING FOR!!!Welcome to 390 Cove Road, located in one of Chestermere’s most desirable LAKE communities — known for its PRIVATE BEACH, pickleball courts, and quiet, family-focused atmosphere. If you’ve been waiting for a SINGLE-FAMILY home that gives you real space, real upgrades, and real value… THIS IS IT!!Offering over 2712 SQ.FT. OF FULLY FINISHED living space, a WALKOUT basement and an DOUBLE ATTACHED GARAGE, this home IS READY TO GO!! The main floor has been COMPLETELY RENOVATED and features LVP flooring throughout, a beautifully updated half bath and CUSTOM laundry/mud room that is designed for busy family life with both style and function in mind. And then there’s the kitchen… COMPLETELY TRANSFORMED and absolutely GORGEOUS!! Featuring stainless steel appliances, QUARTZ countertops, a stylish tile backsplash, updated cabinetry, a functional island with breakfast bar seating, and a corner pantry — this is the kind of kitchen buyers get excited about. It flows effortlessly into the bright dining nook and welcoming living area with feature floor to ceiling stone FIREPLACE that creates a stunning focal point and is the perfect layout for everyday life and entertaining.Step outside and you’ll see why this home truly stands out. The WEST-FACING backyard has been fully upgraded with a HUGE stamped concrete patio — the ultimate setup for summer nights, entertaining friends, or simply relaxing in your own private oasis. Privacy glass ensures maximum comfort, and the large upper deck gives you even more outdoor living space. Added bonus — LARGE concrete stairs lead from the front of the property directly to the backyard, providing convenient access you don’t often find.Upstairs offers 3 generous bedrooms including a KING-SIZED primary suite complete with a custom WALK IN closet with built ins and spacious 4-PIECE ENSUITE featuring a soaker tub, walk-in sho wer, and modern vanity.The FULLY FINISHED WALKOUT BASEMENT brings incredible flexibility. There’s a dedicated STUDIO space currently being used as a hair salon — complete with a sink already plumbed in. Whether you’re an entrepreneur, creative, or just want a separate workspace, it’s ready to go. You’ll also find a 4TH BEDROOM, bathroom, and a HUGE family room perfect for movie nights or a kids’ hangout zone. This home is the total package and packed with features you will LOVE including A/C, a STUNNING kitchen, WALKOUT BASEMENT, WEST backyard, newer roof & siding, private backyard oasis + MUCH, MUCH MORE!! If you’ve been waiting for a home that offers serious VALUE in a quiet, established neighborhood — this is your opportunity. (id:52784)
311 Coach Light Bay Sw
Calgary, Alberta
Welcome to a rare offering tucked away on a quiet cul de sac in the sought after community of Coach Hill, set on a large private lot that feels like a true west side retreat. From the moment you arrive, this home delivers privacy, scale, and a timeless layout perfectly suited for family living and entertaining.Step inside this 6 bedroom home, with over 3,700 sq/ft of living space. You are immediately greeted by a grand foyer highlighted by a sweeping spiral staircase, with convenient access to the attached garage, basement, and main living level. The main floor features a spacious home office with oversized windows, custom built in shelving, and abundant natural light, alongside an expansive living room ideal for family gatherings and entertaining. The formal dining room easily hosts large celebrations and flows seamlessly into the custom kitchen, complete with granite countertops, high end stainless steel appliances, generous storage, and a breakfast bar. Just beyond, a cozy family room opens to the private backyard with patio and a wood burning outdoor fireplace, creating a warm and inviting outdoor living space.Upstairs, a dedicated family wing offers three generous bedrooms, ideal for children, while the third level provides exceptional flexibility with an additional bedroom with ensuite and a sun filled primary retreat featuring a luxurious ensuite bath. The fully finished basement expands the home further with a large recreation room, additional bedroom, and full bathroom, perfect for guests or teens.The property is complete with a heated double attached garage and large driveway, adding everyday convenience and strong curb appeal. Coach Hill is known for its mature trees, extensive pathways, and proximity to some of Calgary’s top schools including Webber Academy, Rundle College, and Ernest Manning High School, making it especially appealing for families. With quick access to downtown Calgary, major roadways, and an easy escape west to the mountains, thi s is an exceptional opportunity to own a refined family home in one of the city’s most established west side communities. Updates include 2 new furnaces, new hot water tank, two A/C units, reverse osmosis, and water softener. (id:52784)
240 Creekstone Row Sw
Calgary, Alberta
STUNNING WHITE KITCHEN CABINETS accented with STAINLESS STEEL APPLIANCES and QUARTZ COUNTER TOPS ,LARGE ISLAND ,WALK-Thru PANTRY. (VERY NICE).KITCHEN with view to LARGE EATING AREA with sliding doors to back yard. GREAT room with Fireplace , Big Windows with view to back yard. FORMAL dining room /Flex room . LARGE Foyer entry and Mud Room with access to walk -thru panty then to kitchen (VERY Handy). ALL Bathrooms and LAUNDRY room has TILE FLOORING. CENTRE BONUS Room provides separation from Master bedroom to two other bedrooms and main bathroom. HUGE MASTER BEDROOM with 5 Pce. Ensuite bathroom with separate shower and His/Her Sinks . LARGE open basement with Roughed-in plumbing for future bathroom. Let me know if you can find a home at a better price Per Sq.Ft. for this size of home in Pine Creek. (id:52784)
507 Citadel Terrace Nw
Calgary, Alberta
Welcome to a smart opportunity in Citadel. This affordable end unit townhouse is tucked into a quiet cul-de-sac and offers solid space, great light, and the chance to make it your own over time.With almost 1,500 sq ft of interior living space plus a full unfinished basement, this 3 bedroom, 2.5 bathroom home delivers a practical layout that works for everyday living. As an end unit, extra windows bring in more natural light throughout the home.The main floor features a generous living room with a cozy fireplace and direct access to the back deck, offering a simple outdoor space to enjoy during the warmer months. A convenient 2 piece bathroom and a spacious country style kitchen with oak cabinets, ample counter space, and a bayed dining nook complete the main level. The finishes reflect an earlier era in a functional and comfortable layout.Upstairs, the primary bedroom includes a walk in closet and a 4 piece ensuite, while two additional bedrooms and a full 4 piece bathroom complete the upper level. This setup works well for families, guests, or a home office, with flexibility to update cosmetically over time.The full unfinished basement is clean and open, ready for future development or additional storage. A single attached garage adds everyday convenience, especially in winter, while the cul-de-sac location provides a quieter feel with reduced traffic.This home is a great fit for buyers looking for an affordable entry into the Calgary market who are comfortable updating cosmetically over time while building equity in a well laid out end unit townhouse.Book your showing to explore the potential and Let’s make YOUR dreams… Realty! (id:52784)
99 Sage Valley Park Nw
Calgary, Alberta
Welcome to 99 Sage Valley Park NW - a beautifully appointed residence where comfort, style, and community come together in one of Calgary’s most desirable neighbourhoods. With over 2,250 sq. ft. of thoughtfully developed living space, this family home offers an inviting first impression. Gleaming hardwood floors lead you through the open-concept main level, seamlessly connecting the living, dining, and kitchen areas. The bright kitchen features a spacious pantry, a breakfast bar accented with custom wainscotting, and an expansive dining space perfect for gathering with family and friends. The living room is warm and welcoming, centred around a cozy gas fireplace. A convenient powder room and main-floor laundry complete this level. Step outside and experience one of the home’s standout features: a generous 4,477 sq. ft. landscaped backyard. Enjoy summer evenings on the two-tiered deck complete with a BBQ gas line, relax under the pergola, and admire the established perennials, beautiful all season long with no annual planting required. Added trees provide both charm and privacy. Back inside, ascend the elegant staircase to your serene primary retreat, showcasing vaulted ceilings, large windows, a walk-in closet, and a luxurious 5-piece ensuite. Down the hall are two well-sized bedrooms and a 4-piece bathroom. A bright, open flex space at the top of the landing offers the perfect setting for a home office, craft area, or reading nook. The fully developed lower level features a fourth bedroom and an inviting entertainment space complete with a 65” TV and Bose sound system, also wired to the garage, ideal for movie nights or hosting guests at the built-in bar. A dedicated storage room and a rough-in for a future bathroom offer added convenience and value. Sage Valley is a community celebrated for its picturesque pathways, abundant green spaces, and family-friendly parks, perfect for evening walks, morning runs, or weekend adventures. You’ll appreciate being just minutes from Sage Hill Crossing and Creekside Shopping Centre, where cafés, restaurants, groceries, and everyday amenities are all within easy reach. Top-rated schools, nearby fitness facilities, and quick access to major routes ensure a lifestyle of ease and convenience. At 99 Sage Valley Park NW, you’re not just purchasing a home, you’re embracing a vibrant community you’ll be proud to be part of for years to come. (id:52784)
99 Precedence Hill
Cochrane, Alberta
Experience elegance in this stunning home in the vibrant, growing community of Precedence, offering breathtaking RIVER & MOUNTAIN VIEWS! This FORMER SHOW HOME is designed for entertaining, blending LUXURY, comfort, and functionality.Upon entry, you’re welcomed by LUXURY VINYL PLANK FLOORING leading to a spacious OFFICE with a SLATTED WALL and a light-filled OPEN CONCEPT FLOOR PLAN. The heart of the home is the GOURMET KITCHEN, featuring QUARTZ COUNTERTOPS on the island with BUILT-IN SHELVING and a COFFEE BAR, plus stainless steel appliances including a SMOOTH COOKTOP, BUILT-IN MICROWAVE, and FRENCH DOOR REFRIGERATOR WITH ICE MAKER. The living room is bright and inviting, with HUGE WINDOWS, a GAS FIREPLACE on a FEATURE WALL, and BUILT-IN SPEAKERS, perfect for entertaining.Upstairs offers versatile living space, including three spacious bedrooms, a central BONUS ROOM with FEATURE WALLS and TV WALL MOUNT, and a luxurious PRIMARY BEDROOM with STUNNING VIEWS, a BUILT-IN HEADBOARD, and a spa-like ensuite with DUAL VANITIES, TWO WALK-IN CLOSETS, SOAKER TUB, and STAND-ALONE GLASS SHOWER. The UPSTAIRS LAUNDRY ROOM with counter space and two windows adds convenience, while a 5-PIECE MAIN BATH with dual sinks completes the level.This home is a SMART HOME throughout, all controlled by ALEXA, and boasts numerous upgrades including 2 AIR CONDITIONERS, DUAL FURNACES, SMART WI-FI LIGHT SWITCHES, EV CHARGER, SOLAR PANELS, and HOT WATER ON DEMAND.Situated on a lot backing a beautiful natural area, enjoy access to scenic pathways right from your backyard. With breathtaking river and mountain views, this Precedence home offers the perfect combination of nature and modern living. Don’t miss your chance to own an exceptional home in one of Cochrane’s most desirable communities! (id:52784)
225 Panatella Square Nw
Calgary, Alberta
Open House: July 12 @1-3pm! Charming South-Facing Corner Lot Home Overlooking Green Space – Investor’s Dream!Welcome to this beautifully situated 3-bedroom home on a prime corner lot, directly facing a serene green park and just minutes away from a bustling shopping district. With a desirable south-facing front, this home is bathed in natural sunlight throughout the day, offering brightness in every room.The spacious primary bedroom features a large walk-in closet and a private 4-piece ensuite bathroom. Each of the three bedrooms is generously sized and filled with natural light, creating a warm and inviting atmosphere. The convenient second-floor laundry room adds an extra level of comfort and functionality to daily living.The unfinished basement provides an excellent opportunity for value-added renovation, with great potential to be legally converted into a secondary rental unit for additional income.A private backyard with two parking spaces adds to the convenience and appeal. Currently tenanted at $2,000/month with reliable renters, this property is the perfect turn-key investment opportunity.Don’t miss out on this rare combination of location, layout, and income potential! (id:52784)
11027 24 Street Sw
Calgary, Alberta
We invite you to discover Cedar Spring Gardens, an exquisite complex situated in the highly coveted community of Cedarbrae. Nestled on the upper floor, this well-appointed townhome offers over 900 square feet of comfortable living space. Boasting 2 spacious bedrooms and 1.5 baths, this well-maintained unit features beautiful vinyl flooring throughout and seamlessly blends modern design with functionality. The contemporary kitchen is appointed with elegant wood cabinetry and pristine white appliances. Adjacent to the kitchen, a spacious dining area leads to a generously sized living room that is filled with natural light, thanks to large windows. The primary bedroom features a walk-through closet and a 2-piece ensuite, while an additional well-proportioned bedroom comes with a large closet for ample storage. A full four-piece bathroom and in-unit laundry provide added convenience, making this townhome the epitome of comfortable living. Completing this fantastic offering is an assigned underground parking stall for your ultimate convenience. The location is unbeatable, with schools, parks, playgrounds, restaurants, and shopping options just minutes away. This outstanding property presents a unique opportunity for both families and investors. We encourage you to seize this opportunity and schedule a private viewing today! (id:52784)
402, 50 Sage Hill Nw
Calgary, Alberta
Where modern style meets everyday ease.Welcome to Unit 402 at 50 Sage Hill Walk NW, a top floor residence in a beautifully finished 2024 building designed for light filled living and effortless comfort. Step inside and the open layout instantly feels bright and uplifting as natural light moves freely through the space and highlights the clean contemporary finishes.The kitchen is sleek and polished with stainless steel appliances, streamlined cabinetry, and a built in dishwasher that keeps everything looking seamless and functional. Luxury flooring flows throughout and leads to your spacious fourth floor balcony, an elevated spot for slow mornings, fresh air breaks, or relaxed evenings above the neighbourhood.Comfort is woven into the details with air conditioning, high quality finishes, a heat recovery ventilation system for enhanced indoor air quality, in suite laundry, a titled parking stall, and underground storage that adds real everyday practicality.Outside your door, Sage Hill blends city convenience with natural surroundings. Grocery stores, boutique cafés, local restaurants, fitness studios, and major shopping centres are all minutes away. Scenic parks, walking paths, and bike routes connect you to green space without leaving the community, while Stoney Trail, Shaganappi Trail, transit routes, and YYC International Airport are all close by for easy commuting and travel.Fresh. Connected. Effortless. A home that feels as good as its location. (id:52784)
21 Mckinnon Street Nw
Langdon, Alberta
Welcome to this fully finished two-storey home in the sought-after community of Langdon, Alberta, just fifteen minutes east of Calgary. Nestled on a generous 0.17-acre corner lot in a quiet, established neighbourhood and positioned directly across from a tot park, this 1,878 sq ft residence immediately invites you into a lifestyle of space, light and comfort. From the moment you arrive you’ll be captivated by the thoughtfully maintained landscaping and the home’s undeniable curb appeal. BRAND NEW SHINGLES AND SIDING IN 2022. Stepping inside through the front door you’re greeted by a large foyer and enter into the home on its hardwood flooring that continues throughout the main level. Its cozy living room is anchored by a wood fireplace, perfect for the upcoming winter nights. The open kitchen features an eating bar, granite countertops, NEW(ER) stainless-steel appliances updated 4 years ago and a side pantry. Kitchen flows seamlessly into the dining room which opens via patio doors onto a spacious south-facing deck—perfect for barbecues, relaxing outdoors or entertaining friends and family under the open sky. As you head upstairs you will arrive at the large bonus/theatre room, perfect for movie nights with family and friends. The second level continues with a generously sized primary bedroom, complete with a five-piece ensuite and large walk-in closet, as well as two additional well-appointed bedrooms, the main four-piece bath, and a conveniently located upper-level laundry room that makes daily life easier. Downstairs you will find a 4th bedroom, a three-piece bathroom, large rec room and ample storage space, ensuring you have room to grow or accommodate guests comfortably. HOT WATER TANK REPLACED 4 YEARS AGO. Outside the large fully fenced yard provides a private sanctuary for play, storage or potential RV parking. You will love the FRUIT BEARING TREES IN THE BACKYARD INCLUDING PLUMS, APPLES, APRICOTS. Also, each year there is strawberries, cherries and mint! The Double Attached Garage is 21 × 22 ft. Note: Carpets are at the end of life. Why choose Langdon? With its peaceful village atmosphere and short commute to Calgary, this growing hamlet offers the best of both worlds: abundant parks, walking trails, schools (including a brand-new high school nearby) and local amenities like shopping and dining, all within a friendly, growing community. Call today! (id:52784)
25 Cornerstone Manor Ne
Calgary, Alberta
Welcome to this Jayman-Built home with 4 BEDROOMS UP and an ATTACHED REAR DOUBLE GARAGE and a South backyard. At just over 2137 sq ft, this is a great home that can grow with your family. Some bonuses include upgraded kitchen and appliances with island and eating bar, main floor den, walk-in pantry and high ceilings. Upstairs you will find 4 bedrooms, with a massive primary bedroom and walk-in closet. The primary ensuite is a luxurious 5 piece with his/her vanities plus a shower and tub. You will also find the laundry room upstairs. The large (nearly 1000 sq ft) basement is where you can let the kids play or use it for storage. There is a hot water-on-demand. This home has been well-cared-for and has very good access to Stoney Trail and lots and lots of amenities in the area. (id:52784)
2707, 1010 6 Street Sw
Calgary, Alberta
Welcome to elevated inner-city living in the heart of Calgary’s vibrant Beltline. This stunning 2-bedroom, 2-bathroom residence offers the perfect blend of breathtaking views, modern design, unbeatable urban convenience and over 1100 Sqft of interior living space. If you looking for a views this will be hard to beat as your south facing balcony captures the Rocky Mountains like you’ve never seen before, Your second balcony off the master bedroom provides unbelievable downtown views with a visual experience from sunrise to sunset and more with city lights putting on a show all the way into the night. Inside, the home showcases exposed, sealed concrete ceilings, creating a sleek, high-end loft-inspired aesthetic complemented by stylish fixtures, hardwood & tile flooring with contemporary finishes throughout. The open layout is flooded with natural light, making the views a constant backdrop from nearly every angle.The outdoor space is fully equipped with a BBQ gas hookup, ideal for entertaining and unwinding.Located in the highly sought-after 6th and Tenth building, residents enjoy resort-style amenities including an outdoor pool and lounge area, stylish owners lounge, fitness centre and garbage chutes conveniently located on every floor. Additional highlights include Short term rentals allowed, Central AC, Titled Underground heated parking and storage, adding everyday comfort and practicality to this secured building. Living in the Beltline means having Calgary’s best restaurants, cafés, fitness studios, nightlife, and green spaces just steps from your door — all while enjoying quick access to downtown, transit, and major commuter routes.This is urban living at its finest — views, design, lifestyle, and location all in one exceptional home. Book your private showing today. (id:52784)
203 Tillotson Drive
Okotoks, Alberta
Welcome to The Hudson by Rohit Homes, a well designed 3 bedroom, 2.5 bathroom duplex in Tillotson, Okotoks’ newest community. This home offers a functional open concept layout, modern finishes, and flexibility for future growth. The main floor is bright and welcoming, anchored by a contemporary kitchen with full height cabinetry, quartz countertops, stainless steel appliances, and a generous peninsula ideal for everyday living and casual entertaining. Oversized windows bring natural light into the kitchen, dining, and living areas, while a convenient two piece bathroom completes this level. Finished in Rohit’s Ethereal Zen interior palette, the home features a soft, calming aesthetic with light tones, clean lines, and warm modern finishes that create a cohesive and inviting feel throughout. Upstairs, the primary bedroom offers a comfortable retreat with a walk in closet and a private ensuite with dual sinks. Two additional bedrooms, a full bathroom, and upper floor laundry provide a practical layout suited to busy households, professionals, or downsizers. A separate side entrance allows for future basement development, adding long term flexibility and value. Full new home warranty coverage is included for added peace of mind. Located in Tillotson, a new southwest Okotoks mixed use community designed around walkability, this is an opportunity to get into a thoughtfully planned neighbourhood early. (id:52784)
412, 738 1 Avenue Sw
Calgary, Alberta
Amazing river views plus the epitome of luxury living in this exquisite original owner residence located in The Concord building, a prestigious address across from the iconic Peace Bridge in Eau Claire. A private elevator leads directly to your unit's foyer, ensuring exclusivity & privacy that is rare in urban living. Floor-to-ceiling windows facing the river flood the space with natural light, w/unobstructed NW & E views. Step inside through elegant double glass doors & be captivated by the open floor plan, which spans nearly 2,000 sq. ft. This stunning unit showcases features such as Control 4 automation, hardwood flooring, LED lighting, built-in speakers, marble finishes, and heated bathroom floors for added comfort.At the heart of this luxurious residence lies the Poggenpohl kitchen, equipped with white stone countertops, a spacious island that seats four, and top-of-the-line Miele appliances, including a gas cooktop, built-in refrigerator, and wine fridge—ideal for both cooking & entertaining.The formal dining room, adorned with a stunning chandelier, seamlessly flows into the expansive living room, which includes access to two private balconies—perfect for morning coffee or evening cocktails—while a cozy gas fireplace adds warmth.Journey down the hall to find the large primary bedroom, offering direct access to one of the balconies through generous patio glass doors. The opulent 5-piece ensuite features his/her sinks, a tall glass and marble shower, heated floors, & a luxurious jacuzzi soaker tub. The spacious walk-in closet ensures effortless organization.Bedroom two features glass patio doors leading to the same balcony, a large closet with built-ins, & a stylish 4-piece ensuite bathroom with a tub/shower combo & heated flooring.Indulge in exceptional craftsmanship & meticulous attention to detail throughout this remarkable residence. Custom built-ins, walnut wood accents, and a separate laundry closet reflect a commitment to quality and style. This residence includes Level 2 charging in the oversized private garage w/ one of the largest storage units, ensuring ample space for all your belongings.With a dedicated 24-hour concierge, every need is met with grace, allowing you to indulge in true luxury. The heated garage offers guest parking & a car wash facility, complete with a separate undercarriage wash, ensuring your vehicles stay pristine. The building's amenities enhance your living experience, featuring a state-of-the-art fitness center, an elegant party room, & a beautiful patio area with BBQ space overlooking a serene pond. In winter, this charming pond transforms into a picturesque skating rink, perfect for seasonal recreation.Experience the ultimate in luxurious living—call today to schedule a showing & take the first step toward making this extraordinary condo your new home. Embrace a lifestyle defined by elegance and Luxury. (id:52784)
2034 49 Avenue Sw
Calgary, Alberta
Luxury pre-sale opportunity on one of Altadore’s most sought-after streets. This brand new custom-built home by Jerry Homes and designed by aalstudios offers over 4,200 square feet of total elegant living space designed for modern comfort and style. Situated in the heart of Altadore, the exterior showcases timeless architectural details with rich red brick, vertical black siding, and warm accent lighting that highlights its striking facade. Inside, eleven-foot ceilings, expansive windows, and wide-plank hardwood floors create a seamless flow throughout the main level. The front entry opens to a beautiful home office or study, followed by an open concept dining room with custom arched built-ins. The living room features a sleek floor-to-ceiling fireplace that anchors the space and overlooks the backyard through oversized sliding doors that flood the home with natural light, complemented by a breakfast nook. The kitchen is the centrepiece of the main floor, equipped with full-height custom cabinetry, a large quartz island, a walk-in pantry, and a premium built-in appliance package featuring a Sub-Zero refrigerator and a Wolf gas range. A stylish powder room wrapped in designer wallpaper and a spacious mudroom with custom lockers complete this level. Upstairs, the second floor offers three spacious bedrooms, each with its own ensuite bathroom, a den, and a thoughtfully designed layout ideal for family living. The primary suite is a private retreat with twelve-foot tray ceilings, large windows, and a spa-inspired ensuite featuring a curved glass shower, a freestanding curved soaker tub, dual vanities, in-floor heat and two large walk-in closets—one complete with a makeup vanity. The two additional bedrooms each include walk-in closets and elegant en-suites. A dedicated laundry room with built-in cabinetry and a sink adds everyday convenience, while a south-facing den with large windows provides a bright and versatile space to complete the upper level. The fully develope d basement extends the living area with a large recreation room featuring a custom wet bar and built-in shelving, a glass-enclosed gym, a wine room, a spacious guest bedroom, and a full bathroom. Additional features include rough-ins for air conditioning, basement in-floor heating, security cameras, and built-in speakers. The exterior offers a landscaped yard, rear deck, and a triple detached garage. This remarkable home seamlessly blends quality craftsmanship with refined modern design. Every detail has been carefully curated for luxury living, from the high-end finishes to the integrated Sub-Zero and Wolf appliances. Perfectly situated steps from schools, parks, and Marda Loop amenities, this residence embodies the perfect balance of sophistication, functionality, and timeless design in one of Calgary’s most desirable inner-city neighborhoods. Call today to book your private tour. (id:52784)
1, 200 4 Avenue Sw
Sundre, Alberta
Riverside RV Village – Year-Round Living!One of only 12 exclusive sites in Riverside RV Village directly connected to town water and sewer, allowing for true all-season living in this highly sought-after gated community—the perfect blend of comfort and attainability.This property features a 2013 Destiny RV, a 12' x 24' Arizona room with cozy wood-burning stove, a 10' x 10' powered and insulated bunkie, and a powered, insulated workshed. You’ll also appreciate the firewood shelter and spacious deck for relaxing or entertaining. So many extras to make it move in ready. Ideally located across from the community laundry and washrooms, with Prairie Creek in your backyard and the Red Deer River and scenic trails just across the lane—it’s the perfect spot for nature lovers.Sundre is a vibrant small town offering arts, culture, hospital, fitness facilities, and endless outdoor recreation—everything you could want just 1 hour from Calgary or Red Deer. (id:52784)
414, 214 Sherwood Square Nw
Calgary, Alberta
***NEW PRICE***Welcome to this stunning 2-bedroom, 2-bathroom top floor condo offering style, comfort and convenience. Rarely available, this home includes three parking stalls-one underground and two outdoor. Step inside to an open and modern layout featuring a designer kitchen with quartz countertops, sleek cabinetry with LED tape lights, and stainless steel appliances. The soaring high ceilings with custom pot lighting create an elegant ambience while the luxury vinyl plank flooring adds a touch of sophistication. Enjoy the breathtaking views of Sherwood Square Lake from your private balcony (BBQ gas-line) -the perfect spot to relax and unwind. Both bedrooms are generously sized . with the primary suite offering a walkthrough closet and a full en-suite bathroom (standing shower) for added privacy. This beautiful condo combines modern finishes with everyday functionality, making it ideal for homeowners and investors alike. Great Location, Great Unit , Great Opportunity! (id:52784)

