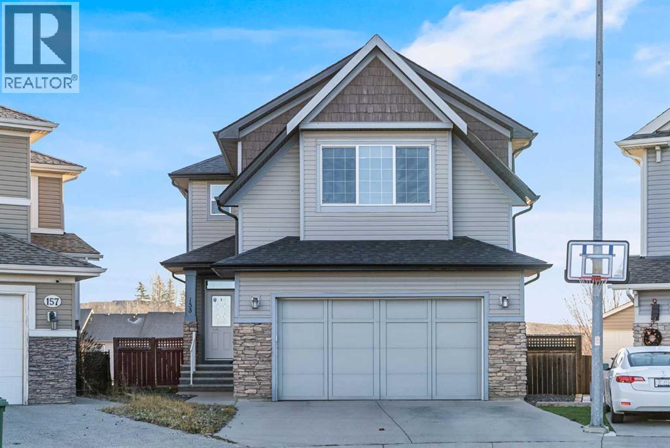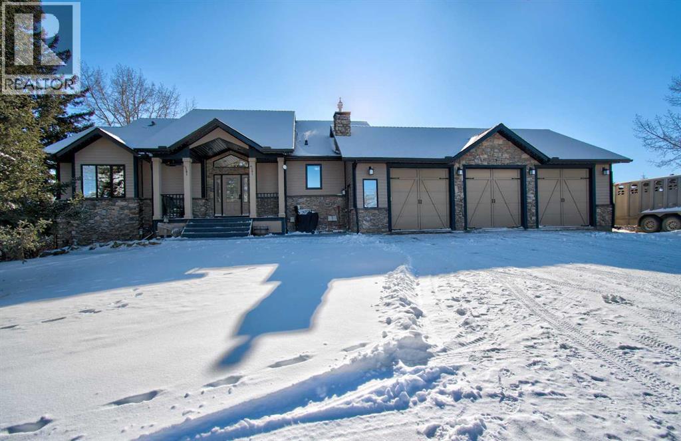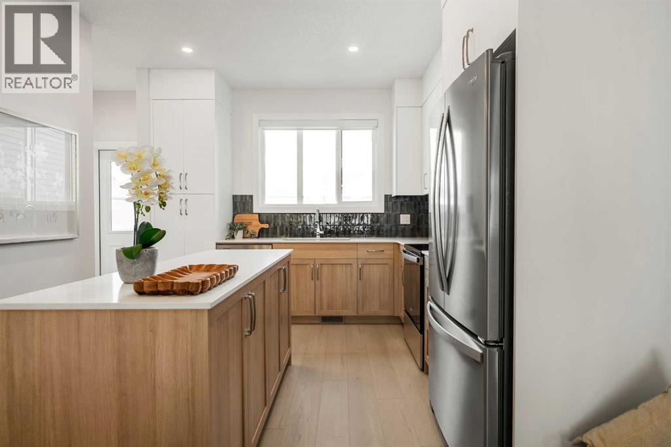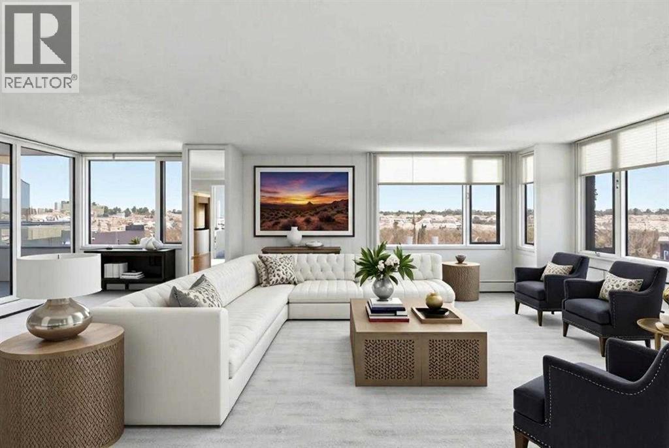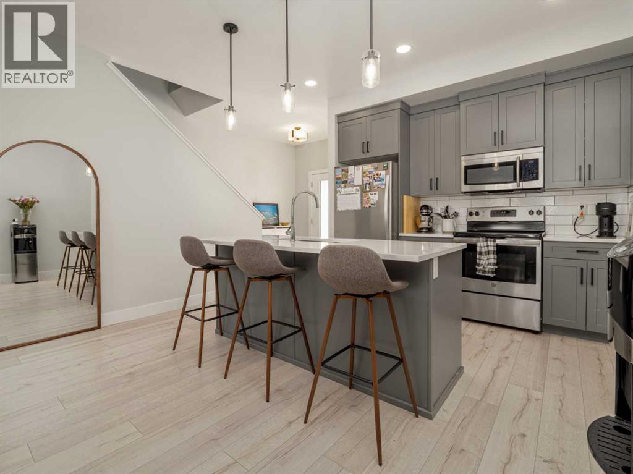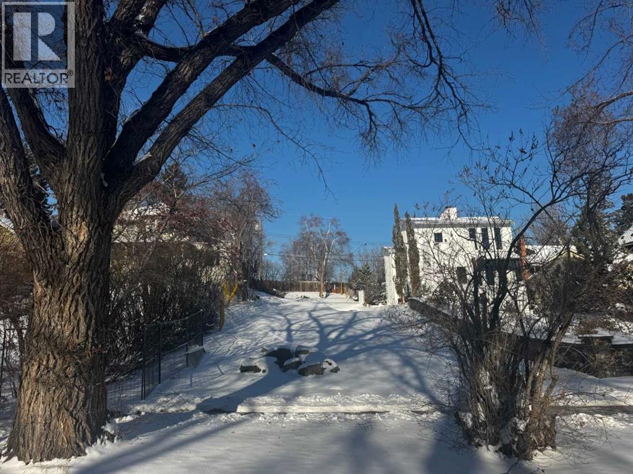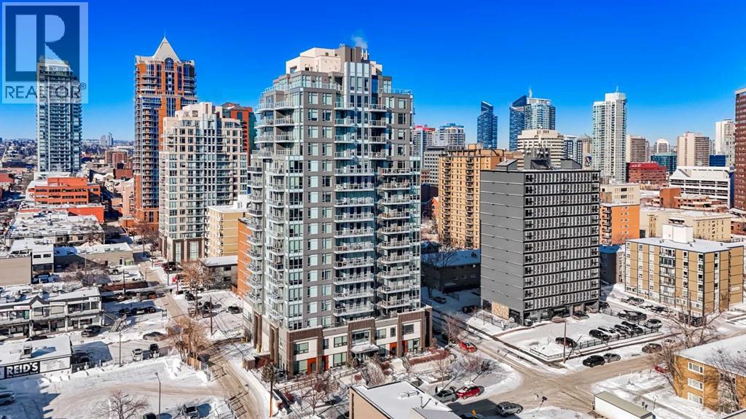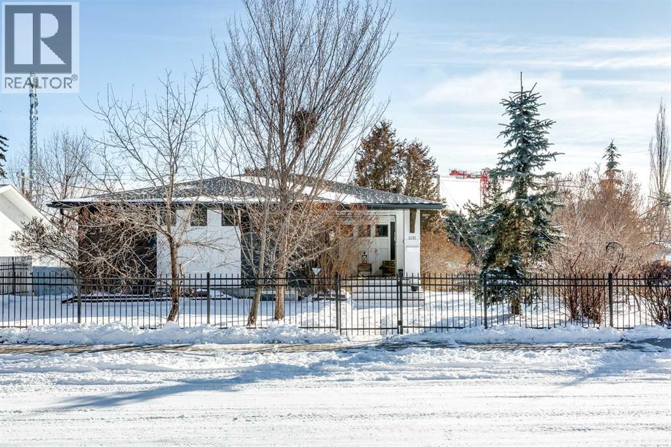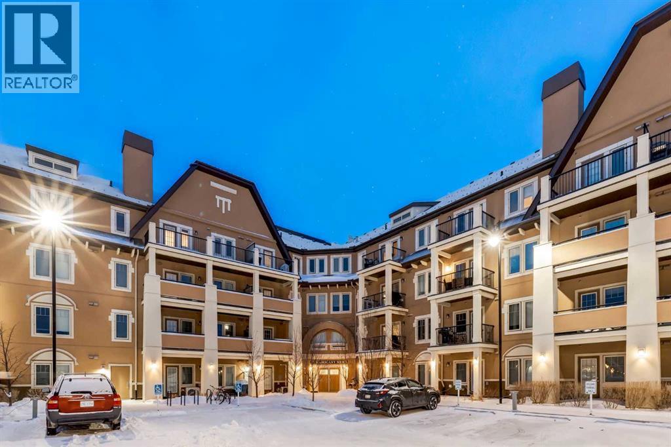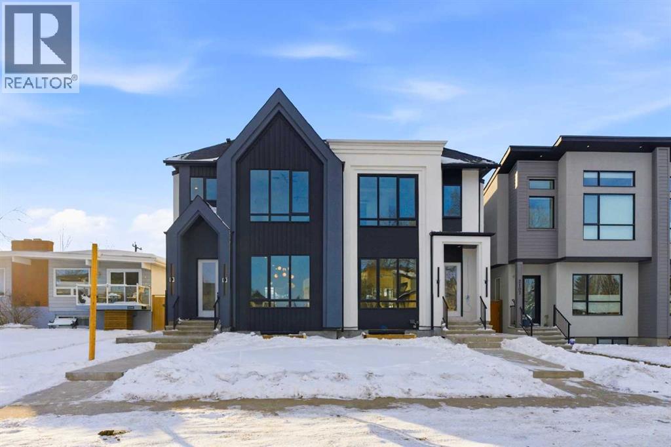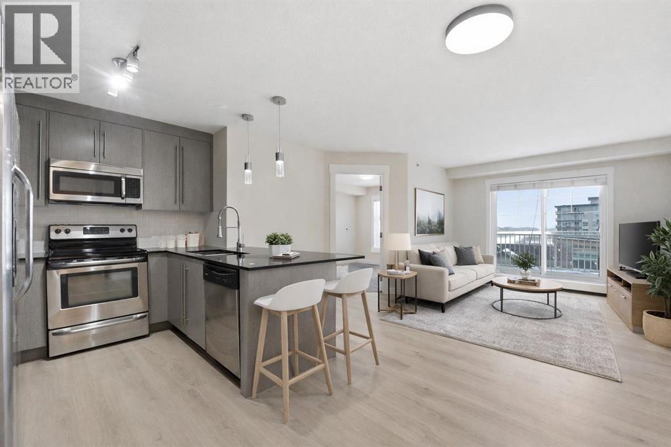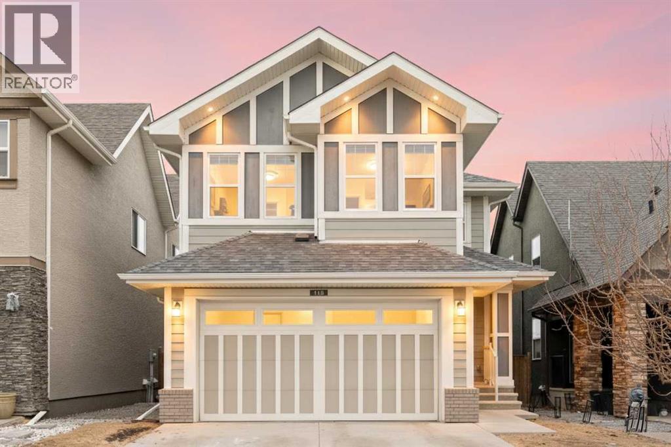153 Heritage Bay
Cochrane, Alberta
Tucked away on a quiet, family-friendly cul-de-sac in beautiful Cochrane, this fully finished, original-owner home offers the perfect blend of space, comfort, & an unbeatable natural setting. Backing onto walking paths & a picturesque ravine, & set on a large pie-shaped lot, this property delivers privacy, stunning views, & room for the whole family to grow. Step inside to a spacious front entry & a bright, open-concept main floor featuring 9’ ceilings & rich hardwood flooring. A versatile main floor den provides an ideal home office or flex space. The mudroom is an additional feature with a double closet for ample storage. It is conveniently tucked behind a stylish barn door off the garage—keeping everyday life organized & out of sight. The kitchen is both beautiful & functional, highlighted by oversized cabinetry, granite countertops, stainless steel appliances, a large corner pantry, & an island with breakfast seating. (New stove & dishwasher – 2024; refrigerator – 2025.) The adjacent dining area overlooks the ravine, creating a stunning backdrop for family meals. Step out onto the sun-drenched deck & huge backyard—the perfect place to unwind while the kids play. Enjoy the same ravine views from the living room which is anchored by a cozy gas fireplace. Upstairs a large & sunny bonus room has vaulted ceilings, a wet bar, & offers flexible living space while capturing lovely mountain views! A dedicated upper laundry room provides excellent storage & everyday convenience. Now onto the spacious primary bedroom - a true retreat featuring a walk-in closet, tons of natural light & a 5-piece ensuite with southeast mountain views, corner soaker tub, double vanity, & private water closet. Finishing the upper level are two more generously sized bedrooms, both with double closets. They share a thoughtfully designed Jack & Jill 4-piece bathroom with a separate water closet—ideal for busy mornings. Downstairs the professionally finished basement (2023) is bright & welcoming, complete with egress windows, a recreation room, games area, a massive 4th bedroom, & a beautiful 4-piece bathroom—perfect for guests, teens, or extended family. Brand new hot water tank in 2024 too! The location of this home is exceptional. Playgrounds are just a short walk away, & the community offers extensive pathways, green space, & a strong sense of connection. You’re less than 10 minutes to downtown Cochrane, 40 minutes to downtown Calgary, 20 minutes to Crowfoot shopping, & only an hour from the mountains in Banff. With the new Highway 1A/22 interchange set for completion in 2026, commuting will be even more convenient. Cochrane is celebrated for its small-town charm, western character, stunning Rocky Mountain views, & outstanding quality of life—offering more space & value while keeping city amenities within easy reach. This is a rare opportunity to own a lovingly maintained, move-in ready family home in a growing, sought-after community. Book your showing today. (id:52784)
274181 Range Road 23
Rural Rocky View County, Alberta
OPEN HOUSE SATURDAY FEBUARY 28, 2026 from 1-4pm! Amazing opportunity just outside of Airdrie! This 31.78 +/- acre very private and sheltered country retreat must be seen! Upon entering the 1,905+/- WALK-OUT BUNGALOW you are greeted by hardwood floors, huge windows, VAULTED ceilings, pot lights, and a very open layout. The gourmet kitchen is includes custom cabinetry, a large breakfast bar, upgraded counter tops, stainless steel appliances, and loads of storage. The living room is very spacious and offers a stone covered gas fireplace as a focal point. The primary retreat is huge with big windows and a spa like 5 pce ensuite featuring a jetted tub, walk-in shower, and a fantastic closet. There is a secondary bedroom on main floor currently being used as an office. Completing the main floor is a huge laundry/mudroom that leads to the triple attached heated garage that has enough space for your vehicles and toys. The lower level is fully finished with in-floor heat and offers three additional bedrooms, a wet bar, and a great sized recreation /games room. Outside you will find a small barn and a 36x48 shop with an overhead door with additional storage (both with power). There are 10 acres +/- of newly seeded hay/pasture land and an insulated chicken coup/shed. The yard is beautifully landscaped with fruit trees, berry bushes and perennials. The exterior of the house has programmable LED lighting recently installed as well! This property really must be seen to be appreciated! Call for more details or to schedule a private viewing. (id:52784)
14406 15 Street Ne
Calgary, Alberta
Welcome to the Charlotte by Partners, a beautifully designed no condo fee townhome offering functional and stylish living space in the growing North Calgary community of Keystone Creek. This brand new home delivers thoughtful design, everyday practicality, and long term value, all backed by full new home warranty coverage. The main floor features 9 foot ceilings and a bright open concept layout anchored by a rear kitchen designed for both daily living and entertaining. Highlights include full height cabinetry with risers to the ceiling, quartz countertops, a custom tile backsplash, a central island, a chimney style hood fan with built in microwave, an upgraded electric range, and a gas line rough in to the kitchen for future flexibility. The spacious dining and living areas at the front of the home are filled with natural light, creating a warm and welcoming atmosphere for family and guests. Upstairs, the primary suite offers a walk in closet and a private ensuite with dual sinks and an upgraded walk in shower. Two additional bedrooms, a full bathroom, and convenient upper level laundry complete the second floor with a layout that works for families, professionals, or investors alike. The unfinished basement includes rough in plumbing and excellent potential for future development, allowing you to customize the space to suit your needs. At the rear of the home, a gravel parking pad with alley access provides off street parking and future garage potential, along with a barbeque gas line for added outdoor convenience. Keystone Creek is one of North Calgary’s newest communities, offering pathways connected to the regional trail system, naturalized wetlands, and thoughtfully planned green spaces. Residents enjoy quick access to everyday amenities including grocery stores, restaurants, childcare, and healthcare services. Stoney Trail and Deerfoot Trail are minutes away, providing convenient access to CrossIron Mills, downtown Calgary, and YYC International Airport. Moder n design, upgraded finishes, and no condo fees make the Charlotte an exceptional opportunity in North Calgary. Book your private showing today and see why this townhome stands out in Keystone Creek. (id:52784)
1001a, 500 Eau Claire Avenue Sw
Calgary, Alberta
Located along the Bow River in the heart of Eau Claire, this 10th-floor residence at Eau Claire Estates represents one of Calgary’s most prestigious riverfront addresses and offers a combination of size, layout, and features that are increasingly difficult to replicate.Spanning nearly 1,600 sq. ft. of interior living space, this 2-bedroom, 2-bathroom home is defined by its scale and flexibility. The layout is exceptional, featuring expansive principal rooms, excellent separation between living and sleeping areas, and two private balconies—one with a north-facing exposure overlooking the Bow River, and the other south-facing toward the city skyline.A standout and increasingly rare feature is the inclusion of two titled underground parking stalls, a meaningful differentiator within the building and a major value driver for both full-time and part-time residents.The home is well maintained and fully functional in its current condition, offering buyers multiple paths forward: enjoy it as-is, refresh cosmetically over time, or reimagine the space to suit a more modern aesthetic. For those considering a more comprehensive update, professional architectural drawings and interior finish specifications are available, providing a clear vision for future potential.Eau Claire Estates is a solid concrete complex known for its privacy, security, and full-service lifestyle. Amenities include 24-hour concierge and security, a health club with fitness centre, indoor pool and hot tub (currently undergoing a complete renovation and expected to reopen later this summer), car wash, bike storage, resident lounge, and beautifully maintained common areas. Condo fees include all utilities, including electricity, heat, water, and central air conditioning.Steps from Prince’s Island Park, the Bow River pathway system, downtown core, and Eau Claire’s shops and restaurants, this is an opportunity to secure space, parking, and location in one of Calgary’s most established riverfront com munities. (id:52784)
4359 Fairmont Gate S
Lethbridge, Alberta
Welcome to this exceptional home in Southbrook. With 1,587 sq ft of developed space, this home offers a rare opportunity and excellent value. Thoughtfully designed and beautifully finished, this 3 bedroom, 2.5 bathroom home with a dedicated office delivers both style and function.The open-concept main floor features a spacious dining area and a stunning kitchen, complete with quartz countertops, a large island, extended eating bar, and a modern, cohesive color palette. The living room offers plenty of space, perfect for large furniture and comfortable movie nights. The bright front den is filled with natural light from oversized windows, creating the ideal work-from-home space or dedicated playroom for families. A rear mudroom entrance adds everyday convenience, complete with a discreet half bath just off the entry.Upstairs, you’ll find three generous bedrooms, including a spacious primary retreat with double sinks, ample counter space, and a large walk-in closet. Quartz countertops continue throughout the upstairs bathrooms, and you’ll love the high-end Hunter Douglas window coverings throughout the home, offering privacy without sacrificing natural light. Laundry is conveniently located on the second floor. The home also features central air conditioning for comfort on hot summer days.The fully fenced yard is ideal for families and pets. Landscaping is complete with a rear concrete patio, sidewalk, and a double parking pad that could serve as the future location of a garage. The basement has the potential to develop an additional 700 sq ft and already includes rough-ins for a future bathroom.Located in sought-after Southbrook, enjoy quick highway access and close proximity to Costco, Walmart, Superstore, and the college, making daily life effortless. Dr. Robert Plaxton Elementary School is right down the street, along with playgrounds and walking paths. Don’t miss the opportunity to make this beautiful home in a fantastic community yours. (id:52784)
1416 Premier Way Sw
Calgary, Alberta
1416 Premier Way SW | Mount Royal Development Opportunity. Prime 50' × 183' (9,150 sq ft | 850.85 sq m) estate lot in Calgary’s prestigious Mount Royal. A rare deep parcel offering exceptional redevelopment potential in one of the city’s most established luxury communities. Substantial pre-construction work is already complete — saving time and upfront costs. The existing structure has been removed and the site fully cleared. Completed due diligence includes: 2025 Real Property Report, asbestos remediation complete and lot cleared. This is a true BUILD OPPORTUNITY. Ideally located just minutes from the renowned Glencoe Club and close to multiple parks, a public library, community tennis courts, and a local outdoor pool. Walk to the amenities along 14th Street SW, currently undergoing thoughtful regeneration with strong potential to become a vibrant “High Street” destination. An exceptional opportunity to build in one of Calgary’s most sought-after inner-city neighbourhoods. (id:52784)
908, 1501 6 Street Sw
Calgary, Alberta
Welcome to The Smith Building—where modern design meets unbeatable inner-city convenience. This exceptional one-bedroom condo is the perfect opportunity for a first-time buyer seeking stylish urban living or an investor looking for a turnkey rental in one of Calgary’s most vibrant communities.Located in the heart of the Beltline, you’re just steps from the energy of 17th Avenue, surrounded by hundreds of restaurants, cafés, boutiques, and nightlife options. Everything you need is right outside your door, making this home as convenient as it is desirable.Inside, the bright and thoughtfully designed open-concept layout is enhanced by soaring 9-foot ceilings and sleek custom laminate flooring throughout. The contemporary kitchen is both functional and elegant, featuring pristine quartz countertops, high-end stainless steel appliances (a new dishwasher was recently installed), and ample space for cooking and entertaining. The living area flows seamlessly to an expansive southwest-facing balcony—perfect for soaking up Calgary’s sunshine and enjoying warm evenings with city views. The spacious primary bedroom offers a serene retreat with amazing views, while the stylish 4-piece bathroom boasts heated tile floors for added comfort. With Low Condo fee’s of only $425.86 per month, TITLED Underground Heated Parking and a TITLED Storage locker as well as a Secure Bike Storage room and Party Room amenaties this Condo makes the short list for a Newer build in the Beltine of exceptional Value. This condo offers both style and functionality in an unbeatable location. Don’t miss your chance to own a beautifully finished home in one of Calgary’s most dynamic neighbourhoods (id:52784)
8248 5 Street Sw
Calgary, Alberta
Located on a large corner lot in the established community of Kingsland, this bungalow offers space, flexibility, and a layout that works for a variety of living situations.The main floor features exposed brick accents and thoughtful updates throughout. Upstairs you’ll find a generous primary bedroom with its own ensuite, plus a convenient half bath connected to the main living space. An office/den and dedicated laundry room/mudroom on the main floor adds practical day-to-day function.The basement includes an illegal suite with two bedrooms, one full bathroom, a full kitchen, and separate laundry. Well suited for extended family or additional income potential.Outside, the 24’ x 24’ detached double garage provides ample parking and storage. The corner lot offers extra outdoor space, and the location puts you close to transit, shopping, schools, and major routes. A solid property in a well-connected neighbourhood. (id:52784)
316, 30 Mahogany Mews Se
Calgary, Alberta
Welcome to this AIR-CONDITIONED 2 BEDROOM, 2 BATHROOM, 898 SQ FT CORNER UNIT in the heart of MAHOGANY - one of Calgary’s most desirable LAKE COMMUNITIES! This stunning condo includes TITLED PARKING in the HEATED UNDERGROUND PARKADE, a STORAGE UNIT + full access to the MAHOGANY BEACH CLUB AMENITIES!!Stepping inside the Foyer, you’re greeted w/NEUTRAL Colours, 9 FT CEILINGS + UPGRADED Vinyl Plank Flooring that leads you down the hall; 4-PC Bathroom sits next to the 2nd GOOD-SIZED Bedroom - this split-bedroom layout is IDEAL for GUESTS, ROOMMATES, or a PRIVATE HOME OFFICE - w/a stacked WASHER/DRYER conveniently located across from the bathroom. Enjoy the OPEN-CONCEPT layout filled w/NATURAL LIGHT from your SOUTH + WEST FACING WINDOWS, + discover an array of UPGRADED FEATURES that truly set this home apart.The Eat-In Kitchen is equipped w/UPGRADED SS Appliances, 1 ¼” GRANITE Counters, a Tiled Backsplash + Bright White CABINETRY w/a FULL PANTRY - delivering both style + function for everyday living or entertaining. The Living Room is WARM + INVITING, filled w/sunlight from the LARGE WINDOWS, creating the perfect place to unwind, host friends, or enjoy a quiet evening in. With its SEAMLESS CONNECTION to the dining area + kitchen and direct access to your PRIVATE SOUTH-FACING COVERED BALCONY, this space offers an ideal blend of comfort, flow + relaxation.The PRIMARY SUITE features LARGE WINDOWS, a WALK-IN CLOSET + a beautifully appointed 4-PC ENSUITE w/EXTRA STORAGE + a GLASS WALK-IN SHOWER - your personal retreat after a busy day. Additional perks include IN-SUITE LAUNDRY, CENTRAL A/C (wall unit), LUXURY VINYL PLANK FLOORING, and a spacious foyer with coat + linen closets.This WELL-MANAGED, PET-FRIENDLY building (with board approval) offers ELEVATOR ACCESS, VISITOR PARKING, and condo fees that INCLUDE Water, Heat, Insurance, Reserve Fund Contributions, Professional Management, and more. To help visualize the space, professionally virtually-staged photos are included , highlighting the layout, scale, and design possibilities this beautiful condo offers.Located steps from PARKS, PATHWAYS, TRANSIT, RESTAURANTS, SHOPS, + of course the MAHOGANY LAKE & BEACH CLUB, this home delivers the perfect balance of convenience + vibrant lakeside living. Whether you're a first-time buyer, downsizing in style, or seeking a turn-key investment, this is URBAN LAKESIDE LIVING at its finest. BOOK YOUR SHOWING TODAY!!! (id:52784)
2105 7 Street Ne
Calgary, Alberta
Discover this stunning, highly UPGRADED DESIGNER SEMI-DETACHED infill offering over 2,900 sq ft of meticulously designed living space, including 5 BEDROOMS and a fully developed LEGAL 2-BEDROOM BASEMENT SUITE with private entrance and separate laundry perfect for extended family, a live-in nanny, or generating rental income. Ideally located within walking distance to the WINSTON GOLF CLUB, this home seamlessly blends upscale finishes, thoughtful functionality, and an unbeatable inner-city lifestyle. Step inside to an open, airy main floor featuring soaring 10’ CEILING, 8’ DOORS, and rich HARDWOOD FLOORING throughout the main and upper levels. The spacious dining area, framed by large windows, creates the perfect setting for both elegant entertaining and everyday family meals. The DESIGNER KITCHEN is a true showpiece complete with a HIGH-END APPLIANCE PACKAGE, POT FILLER, gas cooktop, built-in oven/microwave, massive quartz island with breakfast bar seating, and sleek full-height custom cabinetry. A walk-through PANTRY with built-in shelving connects directly to the rear mudroom, adding everyday convenience and smart storage. At the rear of the home, the inviting living room is anchored by a cozy fireplace and oversized 10-foot sliding door that open to the WEST-facing backyard, flooding the space with natural light. A stylish designer powder room completes the main level. Upstairs, you’ll find three generously sized bedrooms designed with comfort in mind. The primary retreat offers a spa-inspired ensuite featuring HEATED FLOOR, a deep soaker tub, glass-enclosed shower, dual vanities, and a spacious walk-in closet. Two additional bedrooms, a modern 4-piece bathroom, a tiled laundry room with sink, and a versatile BONUS AREA ideal as a home office, reading nook, or kids play space complete the upper level. The fully developed LEGAL 2-BEDROOM LOWER SUITE (subject to city approval) offers exceptional flexibility and income potential. With its own private side entrance, this bright suite includes a contemporary KITCHEN with quartz countertops and full-height cabinetry, stainless steel appliances, a spacious living area, modern 4-piece bath, separate laundry, and two generous bedrooms. Outside, enjoy your private west-facing backyard oasis featuring a WOODEN DECK and full fencing perfect for relaxing evenings or entertaining guests. A double DETACHED GARAGE provides ample space for vehicles, storage, and tools. Situated in the vibrant community of WINSTON HEIGHTS, residents enjoy access to top-rated schools, grocery stores, recreation and aquatic centre, golf, soccer fields, tennis courts, and off-leash parks. Scenic walking and cycling pathways are just steps away, while shopping, dining, and downtown Calgary are only minutes away with convenient access to 16 Ave and Deerfoot Trail. (id:52784)
2404, 11 Mahogany Row Se
Calgary, Alberta
TOP floor / Lake View!Parking & storage just 3 stalls from elevator Elevated living for your next chapter. Rarely available top-floor with lake views in Mahogany, this beautifully updated 2-bedroom, 2-bathroom residence offers the perfect blend of sophistication, privacy, and effortless lifestyle — ideal for those ready to simplify without compromise.Top-floor inventory in this building is limited, and with panoramic views toward the lake, this home offers a quiet, elevated setting that feels both peaceful and refined. Freshly painted and enhanced with new designer flooring, the interior presents a clean, contemporary finish — move-in ready and impeccably maintained.The thoughtfully designed open-concept layout offers comfortable, low-maintenance living with no wasted space. Expansive windows fill the home with natural light while framing calming lake views — a daily reminder that you’ve earned this stage of life.The kitchen is both stylish and practical, featuring stainless steel appliances and generous cabinetry, flowing seamlessly into the dining and living areas — perfect for hosting family or enjoying relaxed evenings at home.The primary suite provides a spacious retreat with dual closets and a private 4-piece ensuite. A second bedroom and full bath offer flexibility for visiting grandchildren, guests, or a dedicated office or hobby space. In-suite laundry adds everyday convenience.Titled underground parking ensures comfort year-round, while secure building access provides peace of mind — perfect for lock-and-leave travel.Living in Mahogany means enjoying private lake access, two beaches, The Beach House, tennis courts, winter skating, boutique shopping, cafés, restaurants, and over 35 km of scenic pathways through the wetlands. With South Health Campus and Seton amenities just minutes away, everything you need is within easy reach.This is more than a condo — it’s a lifestyle upgrade.Low maintenance. Elevated privacy. Lake views.An exceptiona l opportunity to secure one of Mahogany’s most desirable top-floor residences. (id:52784)
115 Mahogany Way Se
Calgary, Alberta
Welcome to this beautifully maintained and fully finished 4-bedroom family home in the sought-after lake community of Mahogany, ideally located just a 12-minute walk to the beach! From the moment you step inside, you’ll appreciate the spacious front entry, 9ft ceilings, and large closet. The main floor features hardwood flooring and a bright, open-concept layout designed for everyday living and entertaining. The heart of the home is the stunning white kitchen, complete with quartz countertops, a massive island with eating bar, stainless steel appliances, and a generous pantry. An additional nook offers the perfect space for a home office or can easily be converted into a butler’s pantry. The kitchen flows seamlessly into the huge dining area and the inviting living room, highlighted by a stylish tile-surround fireplace—perfect for cozy evenings. Step outside to your private backyard, ideal for summer BBQs. You’ll also love the functional mudroom with tile flooring, built-in cabinetry, and direct access to the double attached garage. A convenient 2-piece bathroom completes this level. Upstairs, the open staircase with maple and iron railings leads to a thoughtfully designed upper floor featuring a large bonus room—perfect for movie nights or a playroom. You’ll find three generously sized bedrooms, a well-appointed 4-piece bathroom, and an impressively large laundry room with tile flooring, a sink, window, and built-in cabinetry. The large primary bedroom offers a spacious walk-in closet and a great ensuite with dual sinks, a soaker tub, an oversized shower, and a separate toilet—finished with tile flooring throughout. The fully finished basement adds even more living space with laminate flooring, a large family room, a 4-piece bathroom, spacious bedroom #4 and a great office/gym room too!. Outside, enjoy the privacy of no neighbours behind and take in beautiful views toward downtown. Offering outstanding space, functionality, and value, this home is perfectly located close to schools, parks, shopping, and year-round lake amenities. View 3D/Multi Media/Virtual Tour. (id:52784)

