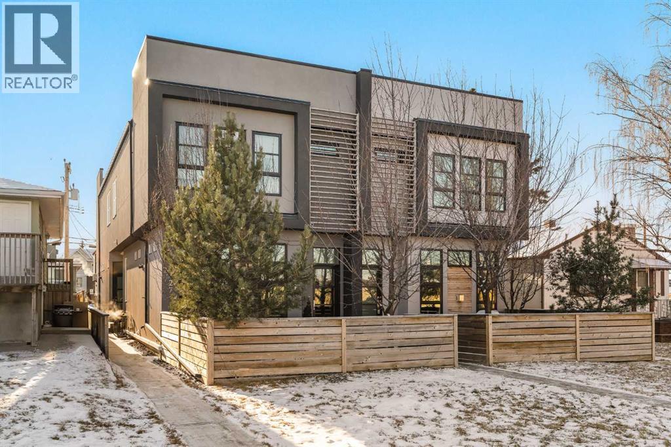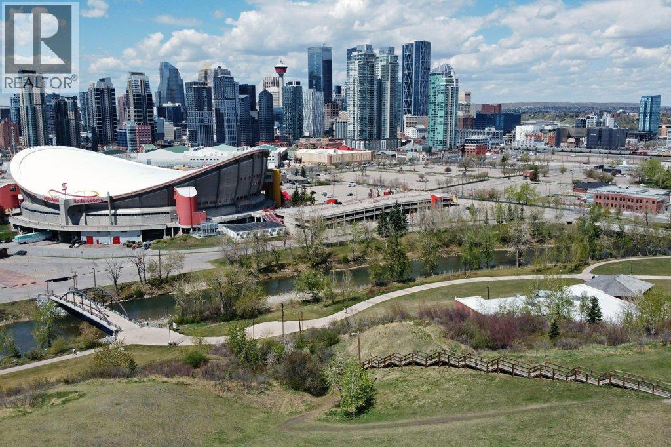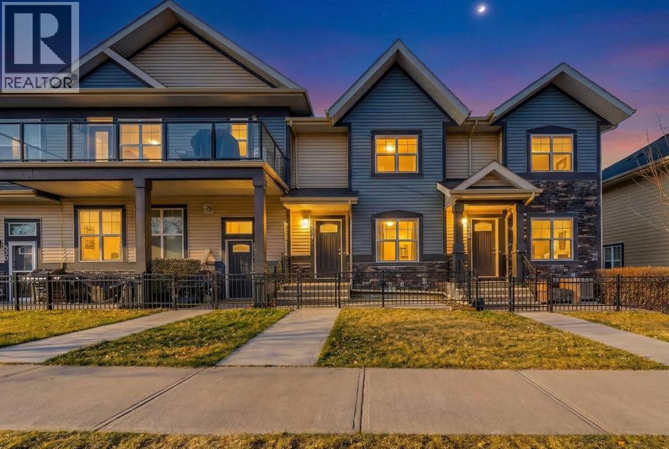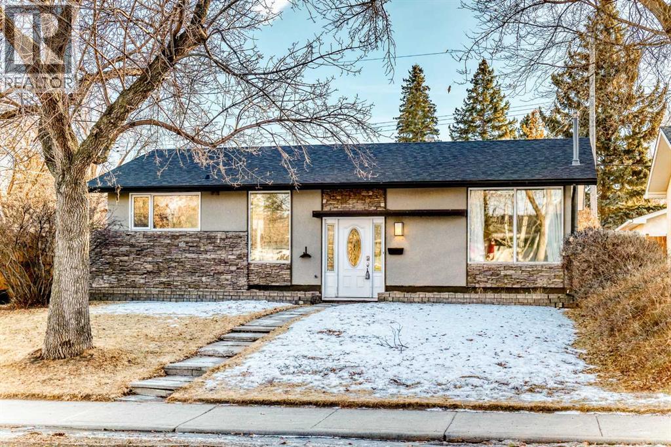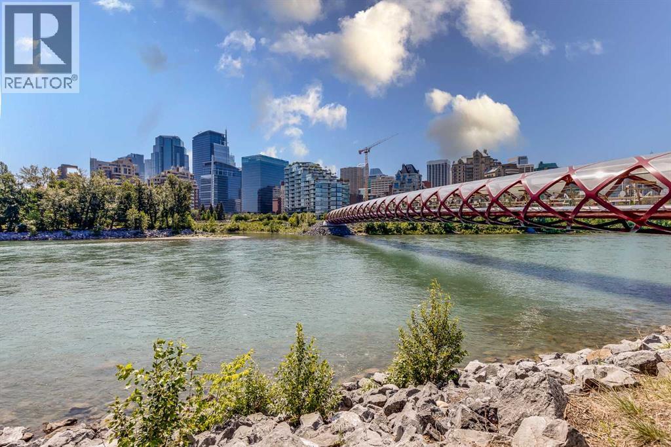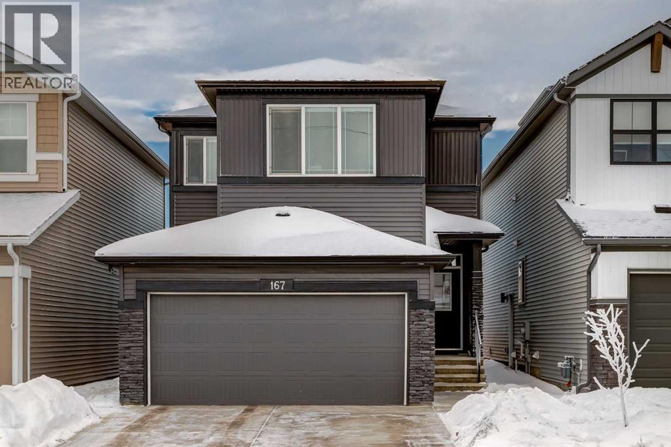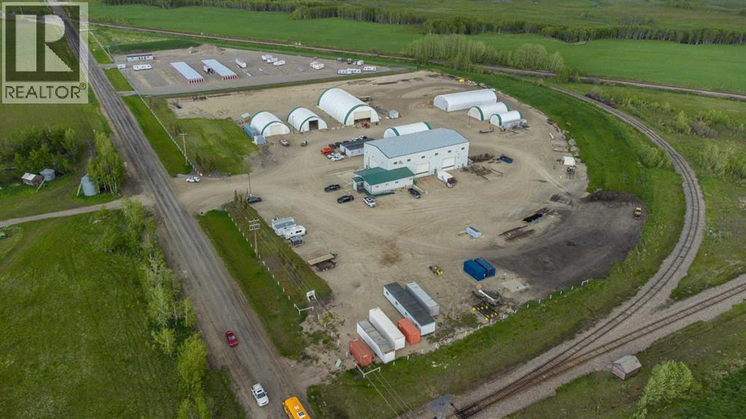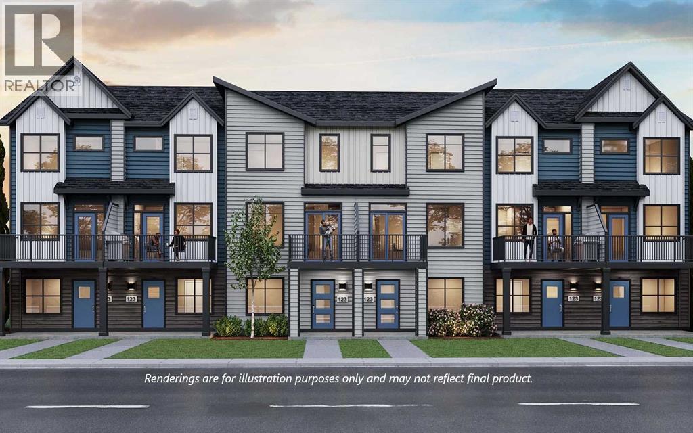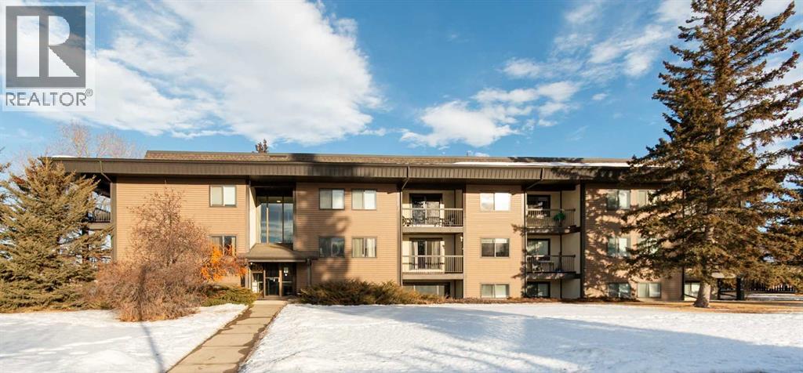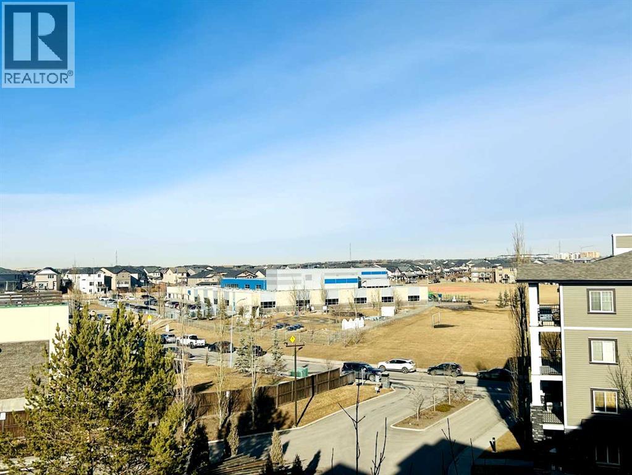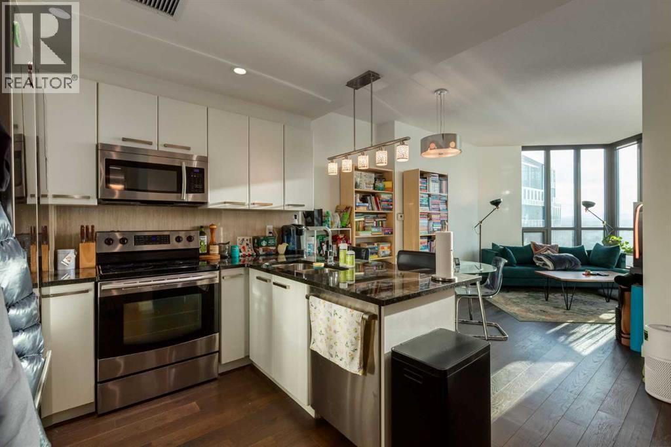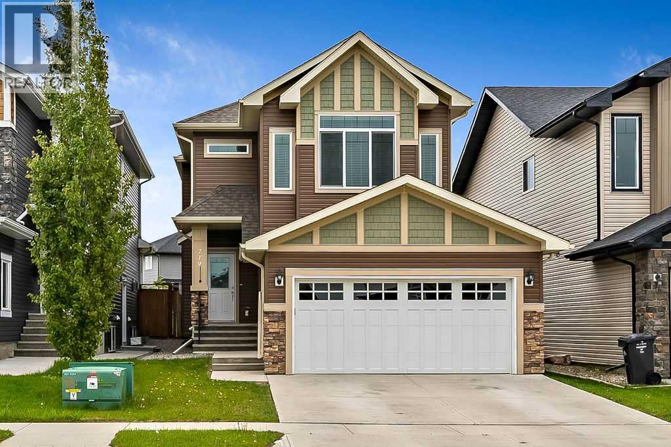2, 127 24 Avenue Ne
Calgary, Alberta
Gorgeous 2 storey townhome located in the sought after community of Tuxedo Park. With just under 2,100 sq ft of living space, 3 bedrooms and 3.5 bathrooms spread over 3 floors, whether you’re a growing family or a down-sizer, this place hits the sweet spot. An open concept main floor greets you as you enter through the front door, with 10 ft ceilings and lots of South-facing windows bringing in lots of natural light. The kitchen setup with extended quartz countertop features stainless steel appliances including a gas range, under cabinet lighting and lots of storage. A large dining area and living room overlook the floor to ceiling tiled fireplace wall. Upstairs, you’ll find a large Primary with vaulted ceilings and a huge walk-in closet. The Primary en-suite includes double sinks, a large glass shower, soaker tub and heated floors. Laundry is located just outside of the Primary and as you walk down the hall you will find the 2nd bedroom with it’s own en-suite bathroom. In the basement, you’ll find a wide open rec room with 9 ft ceilings and a wet bar. A large 3rd bedroom plus a full bathroom round out the basement. This thoughtfully designed home has been built with premium materials and was meant to be enjoyed by its owners, unlike many of the newer ones out there. While this is a back unit, thought has been put into maximizing natural light through South facing windows, skylight etc. Don’t forget to check out the private backyard space, which leads to the garage. The location is perfectly central and close to transit, shopping, SAIT, downtown, schools, parks and loads of great restaurants. (id:52784)
1808 Salisbury Street Se
Calgary, Alberta
Unparalleled views of Downtown, Elbow River, Saddledome and the Mountains perched upon a 45 x 120 foot lot on Scotsman's Hill. Fantastic ridge lot for re-development in the rising community of Ramsay. Walkable location to the shops, restaurants and cafes within the community and in Inglewood, Elbow River path system and all the character that Ramsay has to offer. Redevelopment has already taken place within the community & this Ridge location being the best there is. Create and design your dream home for Development Permit, while you live in or rent this immaculate 4 bedrooms up 2 St. Large living room facing the views, separate huge dining room with adjacent den, incl Antique mantel w/iron grill and french doors to yard. Fully functional kitchen with Kitchen Aide and Bosch appliances & Retro booth/eating area. 4 pc bathroom. Upper level: wide hallway leads to huge primary bedroom with sitting retreat area facing awesome ridge, city, river & mountains Views; Relax with a book along with a glass of wine or coffee. 3 other bedrooms. Basement Level: is wide open, high ceilings, and unspoiled. Ramsay Community: Public School, Red's & Kam Han Restaurants, Rosso Cafe, Community mall, River pathways to Inglewood and 9th Ave shops, restaurants, Pubs, The “Y”, shopping or walk to work & future LRT within walking distance. Fabulous opportunity to live on the Ridge and have Views Galore!! (id:52784)
534 Mckenzie Towne Drive Se
Calgary, Alberta
Looking for a first home that actually fits your lifestyle? This move-in-ready townhome delivers modern design, walkability, and low-maintenance living in one of Calgary’s most vibrant communities. The open-concept main level is built for everyday life—room to host friends, work from home, or just relax. The kitchen stands out with a large quartz island, stainless steel appliances, quality cabinetry, and direct access to a large deck and patio—perfect for morning coffee, BBQs, or winding down after work. Upstairs, you’ll find a bright flex space ideal for a home office or chill zone, plus two full primary bedrooms, each with a walk-in closet and private ensuite—perfect for roommates, guests, or future flexibility. The lower level adds in-home laundry, extra storage, and direct access to the double attached garage. Extra parking right out front makes hosting easy. Enjoy a walkable lifestyle close to shops, restaurants, parks, and scenic trails, all within the character-filled community of McKenzie Towne. Low maintenance, great layout, and a location that keeps life simple—this is a smart first move. Book your private showing today. (id:52784)
2831 63 Avenue Sw
Calgary, Alberta
Prime location in the heart of LakeView, in one of the most coveted, Quiet inner city locations. Known for its parks, Nature, walking paths, proximity to the river and convenience in every direction. This partially updated bungalow has new vinyl plank flooring on the main floor, new paint and granite counters. There's plenty of room for your family here. Big windows allowing natural light in, and a deck from the dining room to the back and side of the house. The basement is finished with 2 bdrms with large windows, a bath, a huge recreation room, and a family room area. Double detached garage behind, fenced corner lot to the alley, ideally located close to North Glenmore Park, top-rated schools, shopping, transit, and the Glenmore Reservoir, with quick road access to Crowchild Trail and Stoney Trail, exceptional outdoor amenities, mature tree-lined streets and community spirit. Don't miss this opportunity to get into this beautiful area in an affordable home. (id:52784)
417, 738 3 Avenue Sw
Calgary, Alberta
Welcome to elevated living in the heart of Eau Claire. This bright and beautifully maintained CORNER UNIT offers exceptional space, functionality, and modern comfort in one of Calgary’s most desirable downtown communities.Featuring 2 bedrooms and 1 bathroom, this thoughtfully designed home showcases an open-concept layout filled with natural light thanks to its corner positioning and expansive windows. Recent updates include vinyl flooring, fresh paint throughout, and a brand-new dishwasher and mounted microwave, creating a fresh, move-in-ready feel.The modern kitchen is both stylish and practical, complete with granite countertops, an eat-up bar, and ample cabinetry - perfect for everyday living or entertaining. A true standout feature is the oversized walk-in pantry, offering storage space rarely found even in most detached homes.Enjoy the convenience of in-suite laundry and the comfort of heated underground parking, ideally located close to the parkade entrance and elevator for effortless daily access. Even better, all utilities are included in the condo fee, allowing for simplified monthly budgeting and exceptional overall value.Prince’s Crossing is a well-managed concrete high-rise offering an impressive range of amenities, including a fully equipped fitness centre complete with steam room, lockers, showers, concierge service, 24-hour security, daycare located within the building, and an on-site convenience store .Located just steps from the Bow River pathways, parks, restaurants, and everything downtown Calgary has to offer, this home offers the perfect blend of urban vibrancy and natural beauty.Spacious, updated, and exceptionally well located - this one truly checks all the boxes. Book your private showing today. (id:52784)
167 Hotchkiss Manor Se
Calgary, Alberta
Welcome to this beautifully maintained home located in the vibrant and growing community of Hotchkiss in southeast Calgary. Thoughtfully designed with modern living in mind, this residence offers a bright, open-concept main floor that is ideal for both everyday living and entertaining. Large windows flood the space with natural light, while contemporary finishes and a functional layout create a warm and inviting atmosphere. Custom electric blinds throughout the home add a touch of luxury and everyday convenience. The upper level features three generously sized bedrooms, including an impressive primary retreat designed for comfort and privacy. The primary bedroom is complete with a spacious five-piece ensuite showcasing dual vanities, a soaker tub, and a separate shower, along with his-and-her walk-in closets that provide exceptional storage. The additional bedrooms are perfect for family, guests, or a home office. The fully developed lower level offers versatile additional living space, ideal for a recreation room, media area, or home gym. Outside, the low-maintenance yard allows you to spend more time enjoying the nearby parks, pathways, and green spaces. Conveniently located close to major roadways, future schools, shopping, and amenities, this home presents an excellent opportunity to own a modern, move-in-ready property in one of Calgary’s newest communities. (id:52784)
3001 23 Street
Didsbury, Alberta
Discover an exceptional investment opportunity in Didsbury, Alberta! Nestled on 12.45 acres of prime industrial land, this property boasts a range of versatile structures and is 100% leased on a 5-year term. There is plenty of land and buildings for an owner user while the tenant is still in operations. Highlights include:• A spacious steel-framed welding shop with a remarkable 35’ clear span, a 15-ton crane and a 10-toncrane. 1,837 SF of office space complete with a finished basement for added functionality.• Multiple other buildings on site for storage or industrial uses.• Phase 2 Environmental report available.• Potential to install Rail Spur (id:52784)
107, 380 Seton Villas Se
Calgary, Alberta
The brand new ‘Holiday’ model by Brookfield Residential is now available in the vibrant community of Seton! This brand-new townhome blends contemporary design with everyday functionality, offering over 1,400 sqft, 3 bedrooms, 2.5 bathrooms, a ground-floor flex/office space, and a private double attached garage - all in one of Calgary’s most desirable master-planned neighbourhoods. The open-concept main floor showcases a timeless kitchen featuring full-height cabinetry, elegant quartz countertops, a built-in hood fan and microwave, and a premium stainless-steel appliance package. The oversized island with pendant lighting provides the perfect place for casual dining or entertaining. The kitchen flows seamlessly into the bright living and dining areas, highlighted by a wall of windows that flood the space with natural light. Step out onto your private balcony - ideal for summer BBQs or a morning coffee. A large laundry room with additional storage and a convenient 2-piece powder room complete the main level. The upper level features a spacious ~11’ x 12’ primary suite which includes a walk-in closet and a private ensuite with a walk-in shower, offering a relaxing retreat at the end of the day. Two additional bedrooms and a full bathroom complete the upper floor, providing plenty of room for family, guests, or a home office. On the lower level, a versatile den off the entryway and private double attached garage offers endless flexibility - the perfect space for a home office, gym, or creative space. The private double attached garage keeps your vehicles warm and secure all year long. This home includes numerous upgrades such as central A/C rough-in, a BBQ gas line + gas line to the kitchen range, 42” upper cabinets, and an enhanced interior selections package. Backed by both Brookfield’s comprehensive builder warranty and Alberta New Home Warranty, this property offers complete peace of mind. Set in Seton, known for its fantastic school, YMCA, South Health Campus, amen ities, parks, playgrounds, and convenient access to major routes - this is the perfect place to call home. If you’re looking for a low-maintenance townhome that combines style, functionality, and quality craftsmanship - welcome to the Holiday by Brookfield Residential in Seton. *Please note: Photos are for representation purposes only, and exact finishes may vary. (id:52784)
106, 6108 53 Street
Olds, Alberta
This one-bedroom condo at Westview Apartments offers a practical option for tenants seeking a simple, low-maintenance home and for investors looking for a straightforward income-producing property. With no age restrictions, the building appeals to a wide range of occupants.The unit offers 557 square feet of functional living space and is located on the basement level, accessed by a half flight of stairs. The layout includes a single bedroom, a combined living and dining area, a four-piece bathroom, and a kitchen equipped with a refrigerator and electric stove. Updates include vinyl plank flooring and updated countertops, creating a clean, easy-to-maintain interior. A 30 sq. ft. in-suite storage room provides additional convenience, and shared laundry facilities are located down the hall.The walkable location, including heat and water, and low-maintenance building design support consistent tenant demand.Residents have access to mailboxes and common building amenities, and while pets are not typically permitted, occasional exceptions may be considered with condo board approval. Outside, the property offers generous green space, picnic tables, and open areas for outdoor enjoyment.The location is highly tenant-friendly, within walking distance to No Frills grocery store, Walmart, Sobeys, Rona, Canadian Tire, and the Cornerstone shopping district, making daily errands easy without reliance on a vehicle. The unit includes one assigned plug-in parking stall, with additional visitor and on-street parking available.With few properties in Olds available at this price point, this condo presents an affordable rental option for tenants and a manageable, entry-level investment opportunity. (id:52784)
2418, 175 Panatella Hill Nw
Calgary, Alberta
This well-maintained top-floor unit showcases true pride of ownership and features 9-foot ceilings and a highly functional layout. This spacious 2-bedroom, 2-bathroom condo offers numerous upgrades, including air conditioning, gleaming maple hardwood flooring, and extended maple kitchen cabinetry. The open-concept kitchen is enhanced with a newer backsplash, ample counter space, and a convenient eating bar.The main living area features beautiful maple hardwood floors in immaculate condition and a bright, generously sized living room with direct access to a private balcony offering open views. The primary bedroom includes a good-sized layout with a 3-piece ensuite, while the second bedroom is complemented by a full 4-piece main bathroom. The unit also features in-suite laundry for added convenience.This condo comes with an assigned underground heated parking stall and additional storage space. Ideally located in the heart of Panorama Hills, you are within walking distance to schools, Save-On-Foods, banks, parks, and pond areas, with easy access to public transit, Stoney Trail, and Deerfoot Trail. A rare opportunity to own a top-floor unit in a highly desirable community! (id:52784)
2509, 225 11 Avenue Se
Calgary, Alberta
Enjoy unobstructed, panoramic views from this one bedroom, one bathroom residence perched on the 25th floor of Keynote Two. This bright, air conditioned home features 9 foot ceilings, hardwood flooring, stone countertops, stainless steel appliances, and convenient in suite laundry. Floor to ceiling windows frame spectacular views of the Saddledome, downtown skyline, and the Rocky Mountains beyond.The unit includes a storage locker, bike storage, and one of the largest and most desirable parking stalls in the entire parkade, a rare and valuable offering in the building. Residents enjoy direct +15 access to Sunterra, a well equipped fitness centre, owners lounge, and guest suites, all within a professionally managed concrete tower in the heart of the Beltline.An exceptional opportunity offering views, amenities, and parking that truly set it apart. (id:52784)
719 Hampton Hills Drive Ne
High River, Alberta
WOW! Check this move in ready home out and it's located in a prime spot in High River with easy access in and out of the town! There are PLENTY of recent upgrades done to this home including Quartz countertops in the kitchen and bathrooms (2025), New microwave/hood fan (2025), fridge (2024), Back yard decks (2024), shed (2024), Carpet, central A/C, washer & dryer garage heater and basement development (all in 2022)!! So with all those upgrades AND the fact that the owners have taken care of this home so well makes this one a MUST SEE! As you enter you will love the open floor plan, through to the kitchen you will appreciate the space and it's perfect for entertaining! Kitchen features a large island, plenty of counter and cabinet space, corner pantry and tiled backsplash as well as stainless steel appliances! The dining area has easy access out to the sunny back yard and the living room has a beautiful gas fireplace with built ins and the main floor is finished off with a half bathroom and the laundry area/mudroom! Upstairs you have an awesome bonus room with vaulted ceilings and loads of natural sunlight, a primary bedroom with a full ensuite bathroom, 2 additional bedrooms and another full bathroom for the kids! The recently developed basement has an awesome rec room and lots of storage! This home shows wonderfully, is in a quiet location, close to all of the towns amenities, close to Okotoks and Calgary! Don't miss this one as it's move in ready and just waiting for it's new owners! (id:52784)

