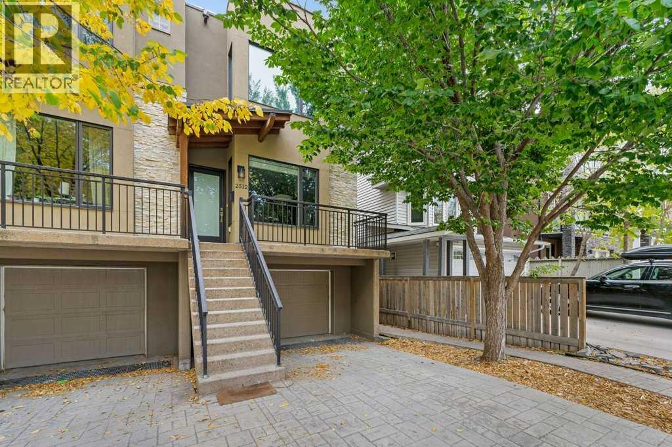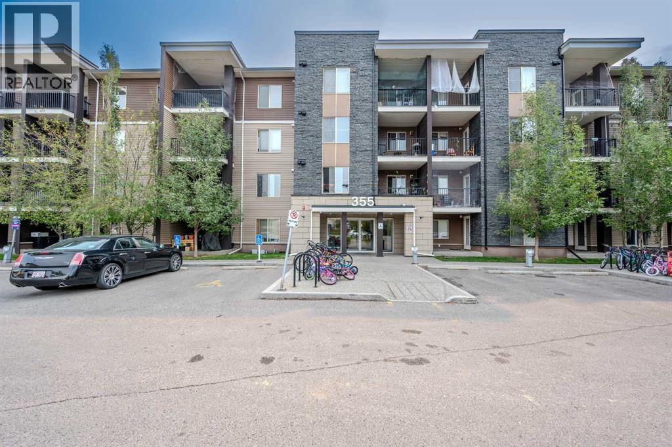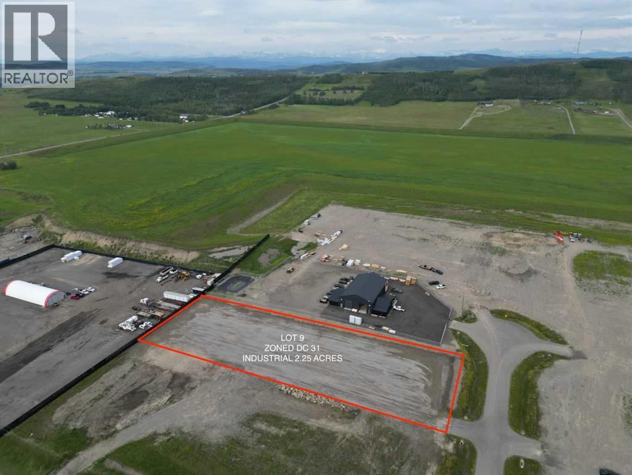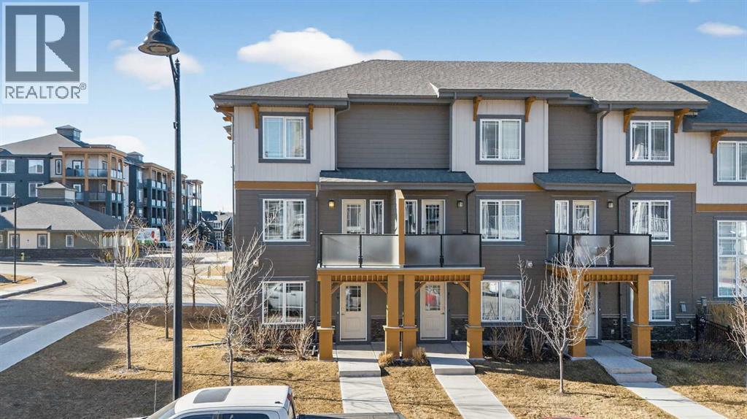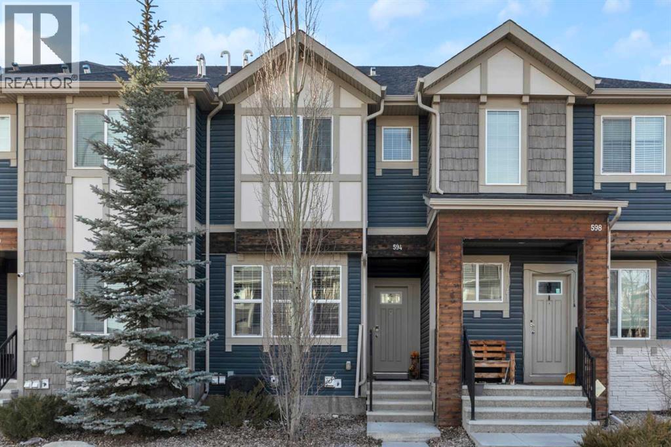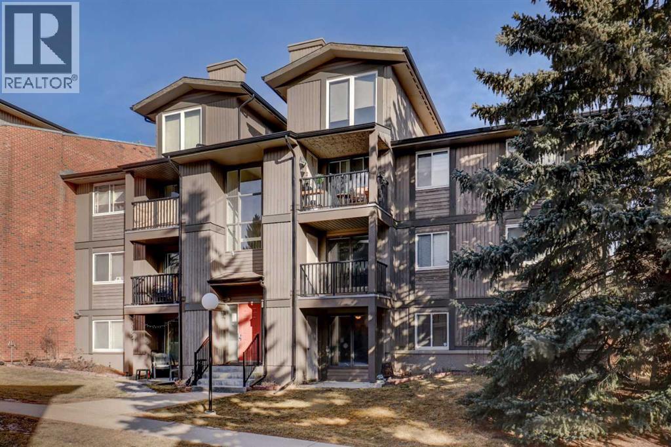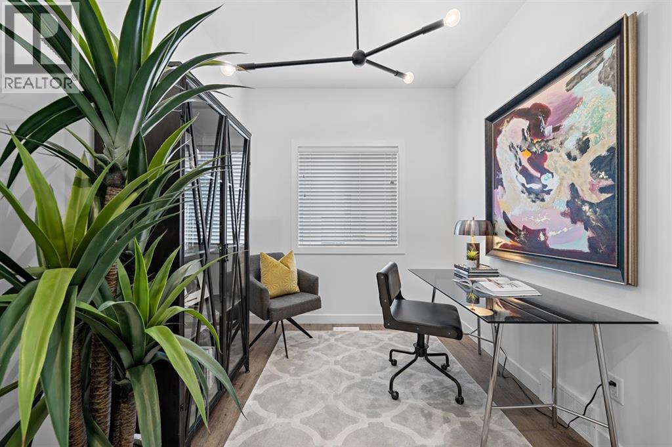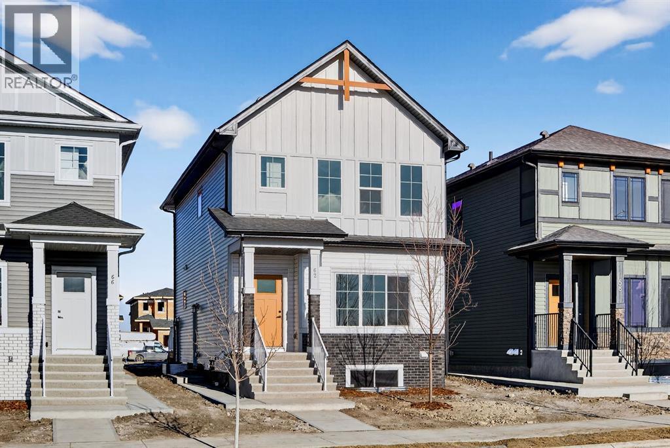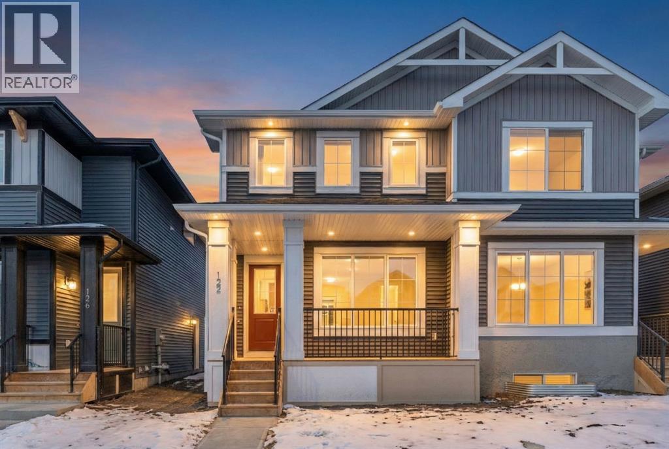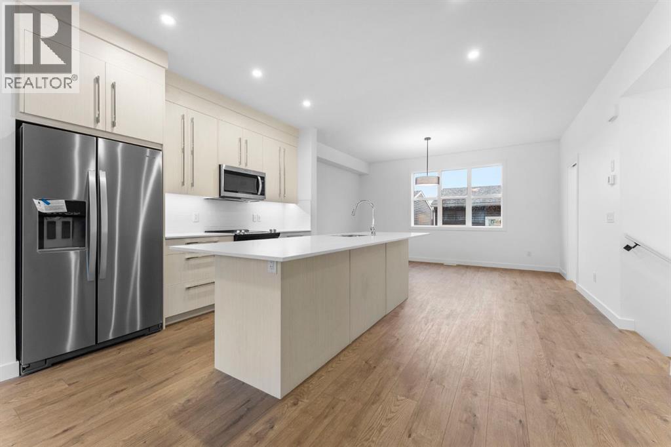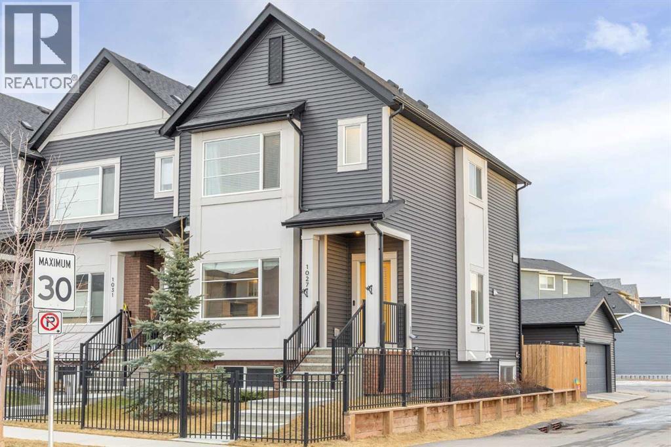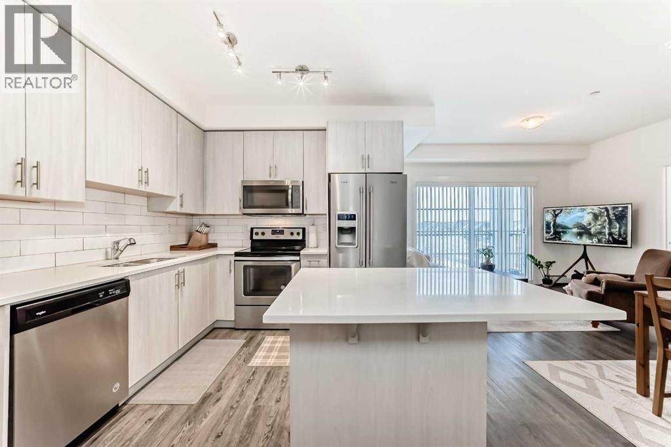2512 16b Street Sw
Calgary, Alberta
Prime townhome in a choice Bankview location across from a park, tennis courts and community center. Thoughtful architectural design boasts a spacious, 2 bedroom, 2.5 bathroom floor plan complete with gourmet kitchen, dining area, & great room. The main floor accommodates an open concept featuring quarter-sawn mahogany hardwood floor throughout. The central kitchen has a large cabinet style pantry, dark-stained full maple cabinets, and elegant quartz countertops complemented with stainless steel appliances. Each of the two bedrooms on the second floor is equipped with a private ensuite, presenting polished marble countertops, & expansive vanity mirrors. This townhome is nestled in the heart of the city in one of Calgary's oldest communities; a fantastic location that embodies both the charm of an established community and all the conveniences of urban living. (id:52784)
309, 355 Taralake Way Ne
Calgary, Alberta
A MUST SEE!!! A beautiful and cozy condo, ready for you to move in. This 2-bedroom unit features: granite, upgraded LVP flooring throughout the unit, maple slow-close cabinets, dishwasher, in-suite laundry, a soaker tub, and a beautiful unobstructed view of the countryside from your private balcony. Two parking spaces are available: one underground and one stall. Schools and parks are steps away, also with easy access to public transportation. Call your realtor and book a showing today! (id:52784)
Lot 9 168 Street W
Rural Foothills County, Alberta
Industrial Land 2.25 Acres with DC31 Zoning with potential to sub divide this one, this is a great investment...Excellent opportunity to purchase 2.25 acres of industrial-zoned (DC31) land just outside of Diamond Valley East (formerly Black Diamond). This flat, fully gravelled parcel offers paved access with no road bans, making it ideal for a variety of commercial or industrial applications.Conveniently located minutes from the Town of Diamond Valley, this property combines rural flexibility with proximity to town services. The site is ready for development or immediate use. Highlights: Zoning: Direct Control District (DC31) – buyer to confirm permitted uses with municipality. Size: 2.25 acres. Topography: Flat and usable. Surface: Gravelled and level. Access: Paved road access, no seasonal road bans. Location: Just outside Diamond Valley East – easy access to Hwy 22 and regional markets. A rare opportunity to secure light industrial land in the Foothills County area, ideal for contractors, storage, or business development. (id:52784)
79 Auburn Meadows Street Se
Calgary, Alberta
Welcome to THE REGATTA AT AUBURN BAY & your new home in this stylish 3-storey townhome here in the highly-desirable lake community of Auburn Bay. This beautifully appointed end unit enjoys 2 sunny bedrooms & 2.5 bathrooms, upgraded vinyl plank flooring & quartz countertops, an attached 2 car garage for your exclusive use & is nestled here in this prime location within walking distance to shopping, schools & parks. Offering 3 levels of designer living, this gorgeous home features a main floor flex room which would be ideal for your home office or gym, with direct access into the garage which is complete with 240V plug-in & EV compatibility. You’ll just love the open concept flow of the 2nd level with it spacious living room with its fantastic windows & balcony (with natural gas line for your BBQ), great-sized dining room area & sleek kitchen with large centre island & subway tile backsplash, pantry & Whirlpool stainless steel appliances + Samsung fridge with water line. Upstairs on the top level are your 2 bedrooms…each with walk-in closets & private ensuites; the ensuite in the primary bedroom has a shower/tub combo & the ensuite in the 2nd bedroom has a walk-in shower. A laundry room with stacking Whirlpool washer & dryer complete the 3rd floor level. Additional extras & features include USB plug-ins in the kitchen island, undermount sinks & full tile bathroom/shower surround in the bathrooms, upgraded electrical panel, rough-ins for both central air & water softener, humidifier & triple-pane windows. Monthly condo fees include grass cutting & snow shovelling…so throw away your shovel & lawn mower. The residents of THE REGATTA AT AUBURN BAY also have plenty of visitor parking for their guests, underground sprinklers & a community bocce ball court. As one of Southeast Calgary’s coveted lake communities, Auburn Bay’s extensive amenities include a beautiful lake with sandy beaches & residents’ hall, skating rinks, sports courts, scenic walking trails, off-leash dog pa rk, swimming & so much more! Regional retail centres & South Health Campus are only a short drive away, & with its quick & easy access to Stoney & Deerfoot Trails means you are just minutes to everything! (id:52784)
594 Hillcrest Road Sw
Airdrie, Alberta
From the moment you step inside, you’ll appreciate the inviting foyer with tile flooring, leading into a bright main floor finished with stylish laminate throughout. The spacious open-concept layout begins with a generous living room that flows seamlessly into the dining area and modern kitchen — perfect for both everyday living and entertaining. The chef-inspired kitchen features quartz countertops with an eating bar, elegant cabinetry, and stainless steel appliances, creating a functional and stylish heart of the home. A convenient 2-piece powder room and direct access to your private backyard complete the main level. Upstairs, you’ll find a spacious primary suite showcasing a beautiful ensuite bathroom and a walk-in closet. Two additional well-sized bedrooms, a full 4-piece bathroom, and upper-floor laundry provide comfort and convenience for the whole family. The fully finished basement expands your living space with a large recreation room featuring laminate flooring and a stunning fireplace. This level also includes a full bathroom and offers ample space to easily add a fourth bedroom if desired. Step outside to your backyard oasis, complete with a concrete patio and low-maintenance artificial turf, ideal for relaxing or entertaining. Winter mornings are effortless with your heated 22’ x 18’ double detached garage, finished with durable epoxy floors and long enough to accommodate a full-sized truck. Ideally located close to schools, shopping, parks, playgrounds, and all amenities, this home offers exceptional value in a family-friendly community. Homes like this rarely come available — don’t miss your opportunity. Book your showing today! (id:52784)
512, 6400 Coach Hill Road Sw
Calgary, Alberta
This home is perfectly located in a beautiful park like setting with large spruce trees and green space. Enjoy sunny days on your private patio that flows into the grassy courtyard area. The kitchen was recently renovated featuring white shaker cabinets for maximum light reflection in the well appointed space. There are plenty of counter and cupboards including a huge walk-in pantry. Dining area is bright spacious and open to the main living space. Relaxing living room with electric fireplace and sliding glass doors that look out to the green space make this condo a rare find. The bedrooms and bathroom are just a short distance down the hall creating privacy for this part of the home. Another wonderful features of this condo is the primary bedroom that easily accommodates a king size bed and still leaves plenty of room for other furniture. The full wall size closet completes this room. The second bedroom makes a great home office, guest or kids room. Laundry is full size and conveniently accessible in the bathroom. The unit sits in a location that feels like a single family home with a lovely backyard. Parking is right outside the front door. Fantastic area in the heart of Coach Hill. Easy access to shopping, transit, downtown and the mountains. (id:52784)
154 Prince Crescent
Rural Rocky View County, Alberta
Welcome to this stunning TRUMAN home in the emerging community of Princeton — where contemporary design meets elevated craftsmanship in a peaceful, well-connected setting. Ideally located just minutes from Calgary and Chestermere, Princeton offers the perfect balance of quiet country-residential living with convenient access to city amenities.Step inside to a bright, open-concept main floor thoughtfully designed for both entertaining and everyday life. The Chef’s Kitchen is the heart of the home, featuring full-height soft-close cabinetry, quartz countertops, premium stainless steel appliances, a butler's pantry with built-ins,, and an oversized island ideal for hosting. The Great Room impresses with its soaring open-to-above ceiling and elegant fireplace, creating a warm and inviting focal point. A versatile main-floor Den provides the perfect space for a home office, study, or flex room, while a stylish 2-piece Bathroom and functional Mudroom complete the level.Upstairs, the Primary bedroom offers a refined retreat with a tray ceiling, spa-inspired 5-piece Ensuite, and a spacious walk-in closet. The upper floor continues with a bright Bonus Room, two generously sized Bedrooms, a contemporary 4-piece Bathroom, and convenient upper-level Laundry.A separate side entrance provides direct access to the unfinished basement, offering exceptional flexibility for future development — whether you envision a media room, additional living space, or a customized design tailored to your needs.With premium finishes, a thoughtful layout, and the peace of mind that comes with a brand-new build, this home delivers exceptional modern living in one of Rocky View County’s newest and most desirable communities.Live Better. Live Truman.Stay tuned for a new photo gallery coming soon. (id:52784)
62 Prince Drive
Rural Rocky View County, Alberta
This beautifully designed home by TRUMAN pairs contemporary architecture with refined finishes and meticulous attention to detail, offering a rare opportunity to own in Princeton — a thoughtfully planned new community ideally located between Calgary and Chestermere. Designed for families and modern lifestyles, Princeton offers a peaceful setting with convenient access to major routes, everyday amenities, and future parks and schools.With three spacious bedrooms and a bright, open-concept floor plan, this home is crafted for modern living without compromise. At the heart of the home, the chef-inspired kitchen serves as a central gathering space — both functional and stylish — featuring full-height cabinetry with soft-close doors and drawers, elegant quartz countertops, a premium stainless steel appliance package, and a generous pantry to keep everything organized.The main floor impresses with soaring 9' ceilings and durable luxury vinyl plank flooring, creating a seamless flow between the living and dining areas — perfect for both everyday living and entertaining.Upstairs, the primary bedroom offers a private retreat with a walk-in closet and a sleek 3-piece ensuite. Two additional bedrooms provide versatile space for children, guests, or a home office, while a 4-piece main bath and convenient upper-level laundry with included washer and dryer make daily life effortless. A spacious bonus room adds flexible living space ideal for a media area, playroom, or quiet lounge.The unfinished basement with a separate side entrance is a rare and valuable feature, offering exceptional potential for future development.Life in Princeton blends tranquility with connectivity — surrounded by planned green spaces and pathways while remaining just minutes from shopping, amenities, and commuter routes. Live better. Live Truman. (id:52784)
122 Sora Gardens Se
Calgary, Alberta
Welcome to 122 Sora Gardens SE! This brand new home offers smart design, flexible space, and long-term value for today’s young families. This duplex-style home is thoughtfully laid out to support both everyday living and future needs. The open concept main floor features 9-foot ceilings and durable engineered hardwood, and large windows create a bright, welcoming space. The kitchens central island anchors the home with quartz countertops, generous cabinetry, and a seamless flow into the dining and great room-ideal for family meals, entertaining, or busy mornings. Upstairs, the primary bedroom retreat includes a walk-in closet and ensuite with double sinks, while two additional bedrooms adapt easily for kids, guests, or a home office. A loft-style bonus space adds valuable flexibility for a play area, homework zone, or second living space. Upstairs laundry is the icing on the cake.A separate side entrance to the basement provides future flexibility for expanded living space or potential for income suite (subject to city approval). With no condo fees, new-home warranty protection, and easy access to Deerfoot and Stoney Trail, this home offers both long term value and convenience. Set within Sora’s network of wetlands, pathways, and green space, it is a community designed to make life easier for you. *** The First-Time Home Buyers' GST Rebate could save you up to $50,000 on a new home! You must be 18+, a Canadian citizen or permanent resident, and haven't owned or lived in a home you or your spouse/common-law partner owned in the last four years. Terms and conditions are subject to the Government of Canada/CRA rules and guidelines.*** (id:52784)
277 Dawson Way
Chestermere, Alberta
Chestermere’s NO CONDO FEES Townhome! This 2023 built townhouse located in the prime location, and it offers plenty of luxury features that you will enjoy, from no condo fees, detached double car garage, 9' ceiling, quartz counter tops, vinyl floors, upper floor laundry, a spacious master bedroom featuring a luxurious 4 piece ensuite, and an additional of 2 other bedrooms. This unit is completely ready to move in! Chestermere provides an easy commute into Calgary, creating a home for the Calgary professionals, without the high density you will encounter in the city. Proximity to Calgary isn’t the only highlight though, the growing City of Chestermere offers many diverse amenities, and all are a short drive away, or within walking distance like No Frills, Pizza Hut, Pharmacy and Dental. Call your fav realtor today! (id:52784)
1027 Lanark Boulevard Se
Airdrie, Alberta
Welcome to this stunning end-unit townhouse in the desirable community of Lanark, Airdrie, offering the rare advantage of NO CONDO FEES and the pride of ownership you’d expect from a former showhome. From the moment you arrive, the home’s beautifully landscaped curb appeal creates a warm and welcoming first impression. Step inside to an open concept main floor, with vinyl plank flooring throughout, designed to feel bright, airy, and inviting. The living area is positioned at the front of the home and is filled with natural light from a large window, complemented by a cozy electric fireplace with an elegant decorative tile surround, a wonderful space to relax or entertain. The L-shaped kitchen is both stylish and functional, ideal for hosting family and friends. It features an island with seating, stainless steel appliances, ample counter space, a pantry, and a dining area that comfortably fits a table for four. A thoughtfully designed built-in storage cabinet that converts into a cozy study desk adds versatility and charm to the space. This level also includes a convenient half bath, a laundry room with stacked washer and dryer, and direct access to the fully fenced, south facing backyard. The outdoor space is completely maintenance-free, highlighted by a large composite deck and access to the double detached garage. Upstairs, you’ll find a spacious primary retreat complete with a walk-in closet and a private ensuite featuring a large vanity with excellent storage and timeless finishes. Two additional well sized bedrooms, a full 4-piece bathroom, and a handy linen closet complete the upper level, offering plenty of room for family or guests. The unfinished basement provides endless potential, already roughed in for a future bathroom and featuring two windows, making it easy to customize the space to suit your family’s needs, whether that’s a home gym, rec room, or additional bedrooms. This home has been beautifully maintained and is truly move-in ready. An exception al bonus is the corner unit location, which allows space to park a third vehicle beside the garage without obstructing traffic, a rare and very convenient feature!Located in the vibrant and growing community of Lanark, this home is surrounded by beautifully planned streetscapes, parks, and walking paths, making it ideal for families and outdoor enthusiasts. Residents enjoy close proximity to playgrounds, green spaces, schools, shopping, and everyday amenities, along with easy access to major roadways for a quick commute throughout Airdrie and beyond. Lanark offers a welcoming neighbourhood atmosphere with modern conveniences, making it a fantastic place to call home. (id:52784)
4301, 215 Legacy Boulevard Se
Calgary, Alberta
Welcome to this bright and spacious 2-bedroom + den corner unit ideally located in the heart of Legacy, directly across from a park with unobstructed green-space views. With the rare advantage of two titled parking stalls and a highly functional layout, this home offers both comfort and convenience. Situated on a main road for excellent accessibility, it is steps from walking paths, a community pond, transit, and Legacy’s vibrant shopping plaza.As an end unit, the home is flooded with natural light and offers 893 sq ft of living space, making it one of the larger units in the building. The welcoming foyer opens to durable luxury vinyl plank flooring throughout, with carpeted bedrooms for added comfort. A generous den/home office and in-suite laundry provide ideal flexibility for remote work, hobbies, or additional storage.The modern kitchen features quartz countertops, a subway-tile backsplash, textured thermafoil cabinetry, and a movable quartz island - perfect for entertaining and everyday living. Both full bathrooms are finished with quartz counters, continuing the clean, contemporary design.Additional highlights include rough-ins for air conditioning, a BBQ gas line, and the rare benefit of two titled parking stalls—one underground and one surface stall.An excellent opportunity for first-time buyers, downsizers, or investors seeking space, natural light, and a prime location in a growing community. Book your private showing today! (id:52784)

