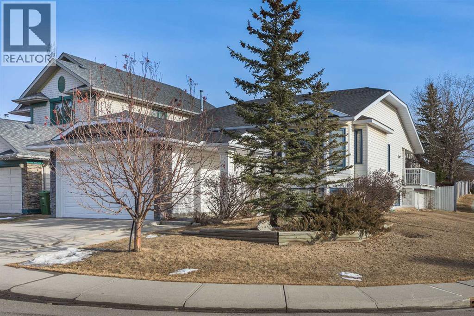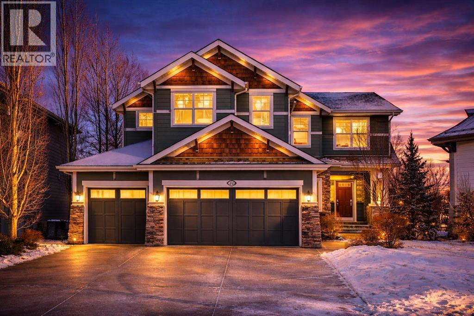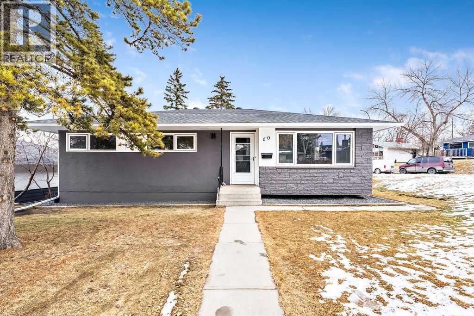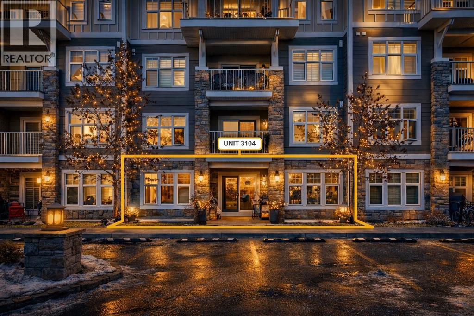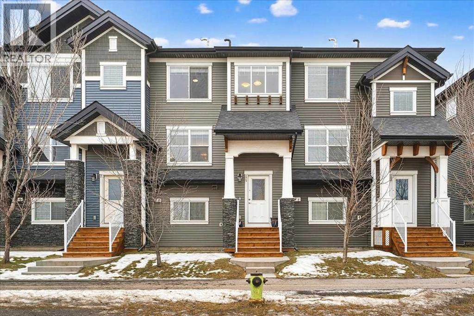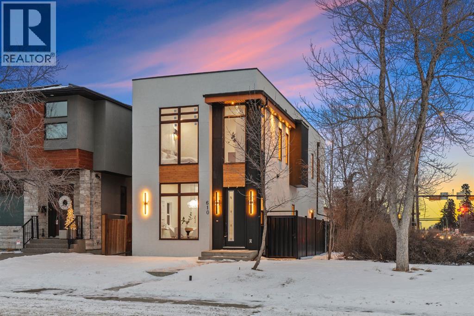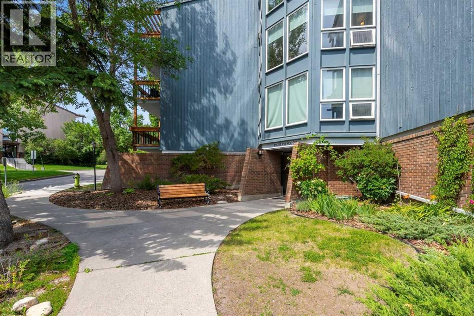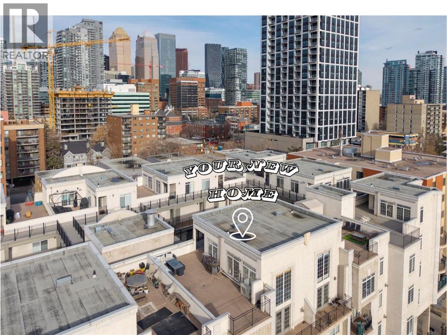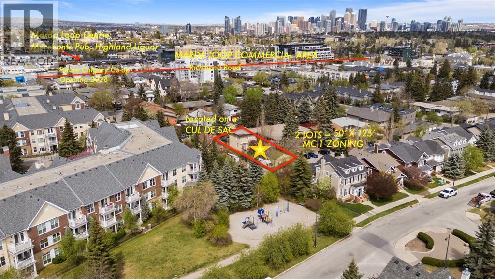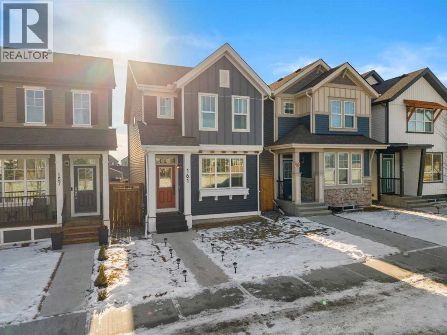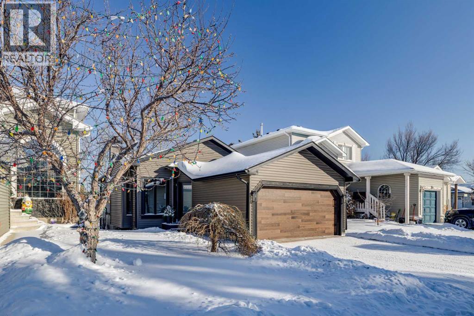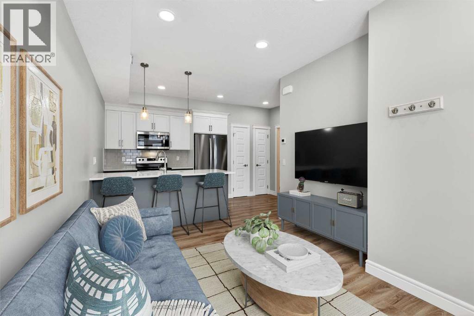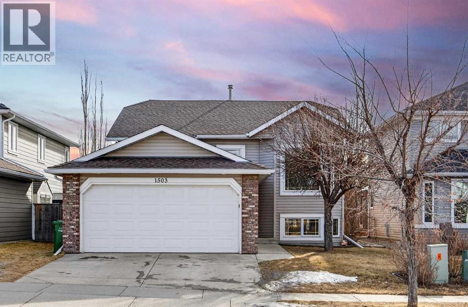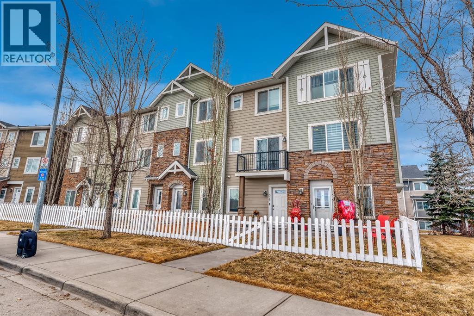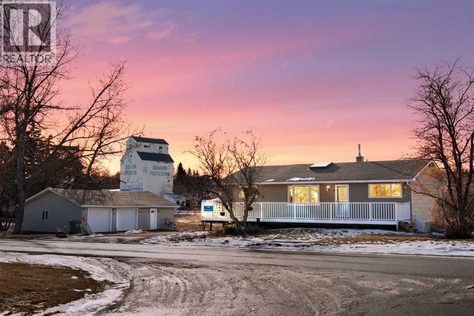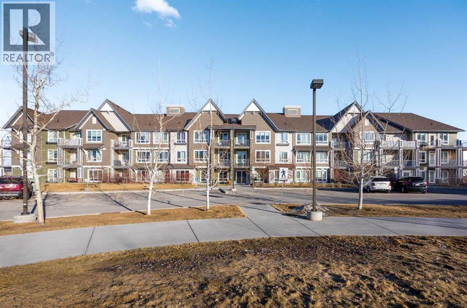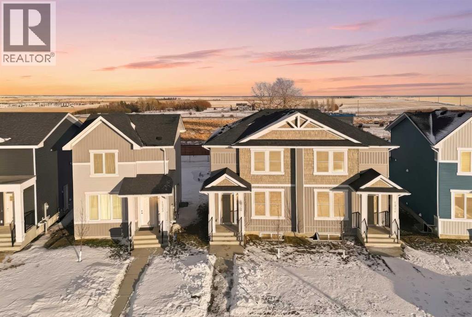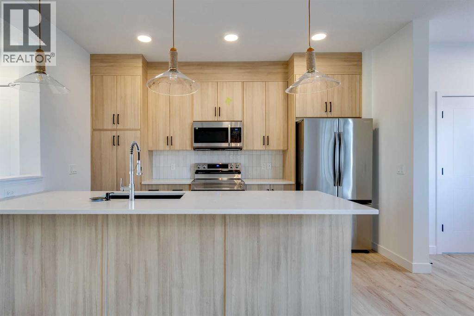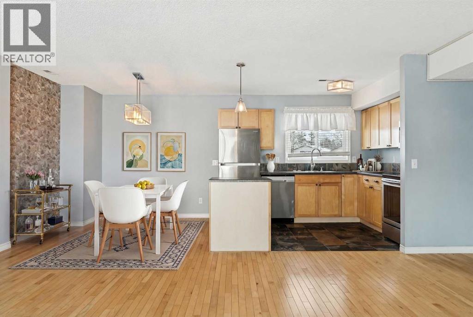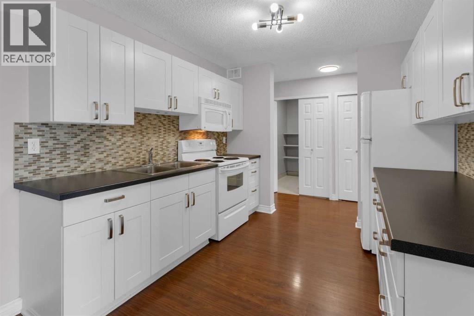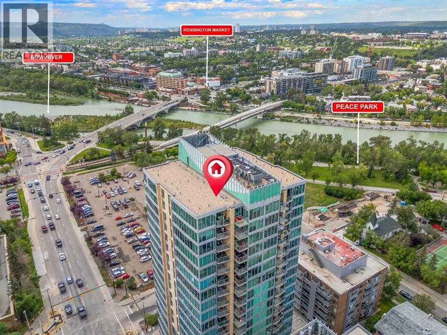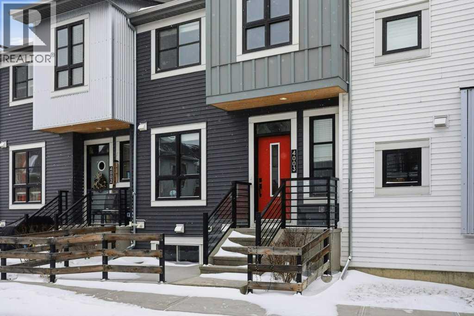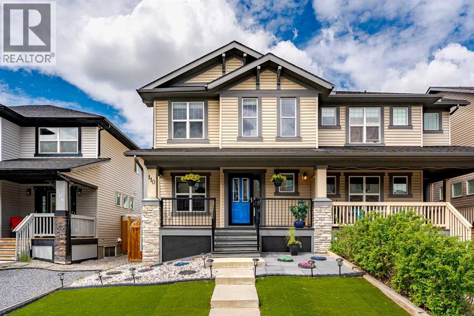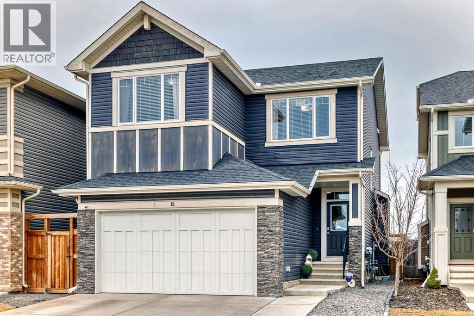137 Arbour Ridge Heights Nw
Calgary, Alberta
Move-in ready bi-level on a quiet SW CONER LOT in sought-after Arbour Lake, offering OVER 2,400 sq ft of total usable living space, partial mountain views, and sun-filled interiors all day long. Enjoy year-round lake privileges through the Arbour Lake Residents Association, with a private residents-only lake lifestyle including swimming, boating, fishing, and winter skating, plus community programs and events.The bright main level showcases vaulted ceilings, a NEW modern living-room light fixture, and three generous bedrooms. Bathrooms are in excellent condition, featuring a relaxing jacuzzi tub and a separate shower. The heart of the home is the spacious white eat-in kitchen, complete with abundant cabinetry, TWO pantries, and plenty of room for family meals.Downstairs, the fully finished lower level offers outstanding flexibility with TWO additional bedrooms, a large family/living room that can easily convert to a third lower-level bedroom, PLUS an office/den and laundry. Located on a street with local traffic only—steps to the ravine, pathways, and outdoor green space. Updates include NEW upper-level carpet (2026) and fresh paint (2026)on both levels. Radon mitigation system installed proactively for added peace of mind. See the staging photos for a comfortable, family-friendly layout and easy flow. Easy to show—book your private viewing today. (id:52784)
82 Auburn Sound Landing Se
Calgary, Alberta
Welcome to the rarest of opportunities, a lakefront property that embodies family, legacy, and the unmatched lifestyle that comes with owning on the LAKE! This meticulously maintained executive residence offers over 4698 sq of living space on an oversized pie shaped lot with a private dock and professionally landscaped grounds that frame sweeping water views. While some elements of the home offer classic styling ready for your personal touch, the timeless architecture and the one of a kind location make this a beautiful and truly worthwhile investment. Recent area sales confirm that renovated homes on lake lots have achieved premium prices, underscoring the enduring value of this incredible property & location. The open concept main floor is designed for connection & comfort, featuring soaring 17 foot ceilings, newly refinished walnut hardwood floors and a sun filled great room with a soothing two way fireplace. The chef inspired kitchen offers floor to ceiling maple cabinetry, granite counters, travertine backsplash, stainless steel appliances including gas cooktop, built in microwave and a new professional fridge. A massive island makes entertaining effortless while a formal dining room, breakfast nook, and walk through pantry add convenience and style. A spacious mudroom with custom lockers and an oversized triple garage complete the practical needs of a busy family. A dedicated office with everlasting lake views completes the level, one of two flexible home office spaces that enhance modern living. Upstairs, the primary retreat provides a serene escape with a cozy sitting area, breathtaking water views & a spa like ensuite that includes dual vanities, soaker tub, walk in closet w/built-ins and a rejuvenating steam shower. Two additional bedrooms, a full bathroom, upper laundry room, a flex room that can also be used as a fifth bedroom/office and a large bonus room with custom railing overlooks the lake ! The fully finished walk-out basement extends the living e xperience with a theatre + games area featuring a projector & surround sound, a large fourth bedroom w/ lake view, a full bathroom and a flex space w/direct access to the backyard. Step outside into your own private oasis with a large upper deck with gas line, a hot tub, UG irrigation and pristine landscaping that leads to your dock where year round lake activities await. Notable upgrades include heated basement floors, dual air conditioning, newer mechanicals, a Kinetico water system, central vacuum and fresh paint. Energy efficiency and thoughtful design are paired with timeless architecture to create a forever home that will stand the test of time! Unmatched community amenities with a vibrant lake and clubhouse, walking paths, schools, Health Campus, Seton shops, and beautiful parks just steps away. This property is the ultimate combination of beauty, comfort, and long term value. A forever home designed for your family and memories on the water. Do not miss it! (id:52784)
60 Fawn Crescent Se
Calgary, Alberta
Welcome to this exceptionally renovated bungalow situated in the sought-after and well-established community of Fairview. Thoughtfully redesigned from top to bottom, this impressive residence offers five generously sized bedrooms, two and a half bathrooms, and two separate laundry areas, delivering outstanding flexibility, functionality, and comfort for today’s modern homeowner or investor.Upon entry, you are immediately welcomed into a bright and expansive open-concept main floor that is flooded with natural light from large windows. The seamless layout creates an inviting atmosphere ideal for both everyday living and entertaining. The main level showcases a contemporary and highly functional kitchen featuring brand-new stainless steel appliances, modern cabinetry, upgraded countertops, and ample workspace, all flowing effortlessly into the spacious dining area and living room with an electric fireplace. This level is completed by three well-proportioned bedrooms, including a spacious primary retreat with a private two-piece ensuite, as well as an additional full bathroom designed with modern finishes and fixtures.The fully developed lower level has been carefully designed to maximize living space and functionality. This level features two additional bedrooms, a full bathroom, a kitchen area, a separate laundry room with storage, and a large living room with electric fireplace and dining space, complemented by a private separate entrance. The exterior of the home is equally impressive newly constructed fence, and a massive newly built parking pad, providing ample off-street parking and added convenience. The property’s location further enhances its appeal, as it is within walking distance to schools, parks, and green spaces, while being just minutes away from Chinook Centre, public transit, major roadways, shopping, dining, and numerous other amenities. There is a children's Park to the left of the house and one behind the home. No expense was spared du ring the renovation, with substantial improvements made throughout the home. Exterior upgrades include new fencing, updated windows, and a brand-new parking pad. Interior upgrades are equally comprehensive and include a newer high efficiency furnace, luxury plank flooring throughout, fully updated kitchen cabinetry and countertops, modernized bathrooms, two electric fireplaces, new ceilings, fresh paint, and new contemporary lighting fixtures. This meticulously renovated home offers a rare combination of quality craftsmanship, thoughtful design, and an unbeatable location—making it a truly exceptional opportunity in Fairview. (id:52784)
3104, 11 Mahogany Row Se
Calgary, Alberta
Short walk to Mahogany Lake and its stunning West Beach! This contemporary 2 bedroom, 2 bathroom condo offers a bright and spacious layout with approximately 850 sq. ft. of thoughtfully designed living space. Welcome to this immaculate, like new home that blends modern design with warmth and comfort. The airy interior is filled with natural light and enhanced by luxury vinyl plank flooring, contemporary light fixtures, crisp white walls, and a stylish shiplap feature wall that adds character while maintaining a clean, open feel. The kitchen is a true standout, featuring sleek stainless steel appliances, ample cabinetry, generous counter space, and excellent storage perfect for everyday living or entertaining. The open concept living and dining area flows seamlessly, complemented by a convenient computer workstation/office space and in-suite washer and dryer. The primary bedroom with ensuite provides a peaceful retreat, complete with closet organizers for maximum functionality. A smart floor plan places the two bedrooms on opposite sides of the unit, offering excellent privacy and flexibility for roommates, guests, or a home office. Step outside to your large southwest facing patio with main floor access, ideal for pet owners and outdoor living. Enjoy a gas BBQ hookup and easy access to nearby shops perfect for summer evenings with friends. This home includes a titled, heated underground parking stall and a storage locker for added convenience and peace of mind. Located in one of Calgary’s most sought-after communities, Mahogany offers an exceptional lifestyle with lake access, parks, shopping, restaurants, public transit, and quick access to Deerfoot Trail, Stoney Trail, and South Health Campus. Whether you’re seeking relaxation or an active, vibrant community, this condo truly has it all. Don’t miss this incredible opportunity, schedule your viewing today! (id:52784)
11 Nolan Hill Boulevard Nw
Calgary, Alberta
Attention chefs! The kitchen is designed to impress, featuring a gas stove and range, ample counter space, convenient wall plug-ins, and custom-built storage—perfect for hosting and everyday cooking. Enjoy the added bonus of a gas line for your BBQ, steps away from the kitchen counter making entertaining easy year-round. You will love the natural light that fills the home all day thanks to north- and south-facing windows. Cozy up in the living room for quiet nights in or hosting game nights with friends and family. The upper floor leads you to the spacious primary bedroom that features its own private ensuite and a walk-in closet. The two additional bedrooms are ideal for kids, a home office, or a guest room. Top-floor laundry adds everyday convenience. A double garage and double driveway provide plenty of parking and make hosting effortless. You’ll also love the modern finishes throughout, including granite countertops, luxury vinyl flooring, plush carpet, and central A/C to stay cool and comfortable all summer. Built by Jayman, this bright and thoughtfully designed split-level home offers space, comfort, and functionality for everyday life.New to the area? Check out the drone shots to see how close you’ll be to parks, schools, and everyday amenities.DM to book your private viewing and picture yourself starting your next chapter here. (id:52784)
610 24a Street Nw
Calgary, Alberta
Unbeatable Price | Legal Two Bedroom Basement Suite | This beautifully finished home offers a sophisticated living experience in one of Calgary’s most sought-after neighbourhoods, combining elegant design with exceptional practicality. The main level features an inviting dining area that transitions smoothly into a modern kitchen appointed with premium appliances, an oversized pantry, quartz countertops, full-height cabinetry, and generous workspace for both everyday cooking and entertaining. The bright and comfortable living room is centered around a gas fireplace set against a brick-accented feature wall with custom shelving, while large sliding doors extend the living space to a spacious backyard ideal for outdoor gatherings. A stylish powder room and a well-planned mudroom complete the main floor. Upstairs, the tranquil primary bedroom includes detailed wall accents, a luxurious ensuite with a dual vanity, a deep soaking tub, a walk-in shower with steam rough-in, and a large walk-in closet. Two additional bedrooms share a beautifully finished full bathroom, and a dedicated laundry room adds convenience. A standout feature of this property is the fully developed legal basement suite, offering two bedrooms, a full bathroom, a complete kitchen, and its own living area, making it an excellent option for rental income, multigenerational living, or hosting long-term guests. Situated on a fully fenced lot with a double detached garage and located near parks, restaurants, shopping, and all the energy of the Kensington district, this home provides a perfect blend of lifestyle and flexibility while remaining close to the Bow River, Downtown, the University of Calgary, SAIT, and the Foothills Hospital. Call today to book a private tour! (id:52784)
110, 816 89 Avenue Sw
Calgary, Alberta
Hey Y'all! Welcome to this charming ground-level 1 bed, 1 bath condo in the vibrant community of Haysboro! Offering 710 sq ft of comfortable living space, this unit features tasteful upgrades including modern vinyl plank flooring and a spacious layout. Enjoy the convenience of your own private ground-level patio—perfect for relaxing or entertaining. Residents have access to outstanding amenities such as an outdoor pool, sauna, tennis and pickleball courts. Situated in a fantastic location close to shops, restaurants, and scenic walking/bike paths, this is a great opportunity for first-time buyers, downsizers, or investors looking for a well-rounded lifestyle in a desirable neighbourhood. This unit is below grade, but has ground level access to the patio. (id:52784)
403, 527 15 Avenue Sw
Calgary, Alberta
Welcome home to this luxurious two-storey penthouse — a rare gem offering over 470 sq. ft. of private rooftop living space designed to impress!Perfectly nestled in the heart of Calgary, The Conservatory stands as one of the city’s most coveted addresses — just one block from the vibrant shops and dining on 17th Avenue SW, and a short walk to the downtown core. This gated building welcomes you with Italian-inspired gates and a serene courtyard, setting the tone for the elegance within.No expense was spared on your fully renovated penthouse, step inside to discover custom herringbone flooring, oversized windows, and soaring ceilings that fill every corner with natural light. The living room is warmed by a modern fireplace and opens through French doors to one of two private balconies. The chef-inspired kitchen is a showpiece — featuring waterfall marble inspired quartz countertops, bespoke white cabinetry, and brushed gold hardware, all anchored by a statement chandelier above the dining area.Upstairs, a spiral staircase leads to a loft overlooking the main living area — the perfect space for a home office or reading retreat — and your private rooftop patio offering breathtaking north and south skyline views.Both bedrooms are generously sized, with the primary suite boasting a walk-in closet and a fully renovated ensuite bathroom for your personal retreat.Additional conveniences include in-suite laundry, elevator access, a storage locker, and two titled parking stalls with visitor parking for guests.Experience the ultimate blend of sophistication, comfort, and downtown convenience — this penthouse retreat at The Conservatory is one you won’t want to miss. *Please note some photos are virtually staged * (id:52784)
2125 36 Avenue Sw
Calgary, Alberta
This isn't just land - it's leverage. Developers know - DOUBLE LOTS MEAN DOUBLE THE OPTIONS, DOUBLE THE RETURNS. Unlock the potential of this rare gem nestled in the heart of prestigious Altadore—a neighborhood synonymous with luxury redevelopment and urban sophistication. This 2-bedroom + den, 2-bathroom home spans 1,287 sq ft above grade, offering immediate move-in comfort with hardwood floors, a sunlit living space, and a finished basement. But the true value lies in its expansive 50' x 125' lot—a developer’s dream in one of Calgary’s most coveted inner-city neighbourhood.Zoned M-C1, this oversized parcel presents a blank canvas for visionary buyers: imagine crafting a stunning modern infill, a luxury duplex, or even a multi-unit project (subject to city approval), capitalizing on Altadore’s skyrocketing demand for $1M+ properties. M-C1 Zoning allows for "maximum density for parcels designated M-C1 District is 148 units per hectare" with municipal approval. The lot’s generous dimensions and flat terrain minimize site prep costs, while its prime location—just steps from Marda Loop’s vibrant shops, cafes, and dining—ensures unbeatable future resale value. Proximity to River Park, Sandy Beach, and top-tier schools like Altadore School further elevates its appeal for redevelopment targeting executive families or investors.Currently, the home offers a functional layout with a large, south-facing backyard and a detached garage—perfect for rental income or personal use while plans take shape. Savvy buyers will see the dual opportunity: live comfortably now, redevelop later. Altadore’s transformation into a luxury hotspot is well underway—$1.5M+ infills dot the streetscape—making this a strategic foothold in a market poised for growth. With Calgary’s population booming and sophisticated buyers flocking to Alberta, this property is your chance to build equity or a legacy home in a neighborhood that defines prestige. Don’t just buy a house—invest in Altadore’s future. Explore this redevelopment opportunity today! (id:52784)
161 Lavender Manor Se
Calgary, Alberta
**OPEN HOUSE: Saturday, February 28th from 1-3PM** Located in a growing and family-friendly community in southeast Calgary, 161 Lavender Manor SE presents a thoughtfully designed home that blends modern comfort, functionality, and flexibility for today’s lifestyle. The well-planned layout maximizes space and flow, while the attractive outdoor areas and convenient parking add everyday practicality. This property is well suited for families, professionals, or anyone looking for a move-in-ready home with long-term potential.The main level welcomes you with a practical built-in mud nook that helps keep daily life organized and the home tidy throughout the year. The open-concept living area connects seamlessly to the kitchen and dining spaces, creating a warm and comfortable setting for both everyday living and entertaining. Large windows fill the home with natural light, and central air conditioning provides comfort during Calgary’s warmer months. Subtle exterior trim lighting enhances the home’s curb appeal and creates an inviting evening ambiance.Upstairs, there are three bedrooms, one of which is currently set up as a home office to accommodate remote work or changing family needs. The washer and dryer are conveniently located on the upper level, making laundry more efficient and accessible. The primary bedroom serves as a private retreat and includes a walk-in closet and an ensuite bathroom complete with a tub and shower combination and a compact vanity, offering both comfort and practicality.The basement has been roughed in, providing excellent potential for future development. Whether you envision additional living space, a recreation room, or guest accommodations, the foundation is in place to bring your plans to life. Outside, the grassed backyard offers a welcoming space for relaxation and play, while a charming patio nook creates the perfect setting for summer evenings and casual gatherings.A standout feature of the property is the detached double gara ge, complemented by additional parking in front of the home. With no neighbours directly across the street, the setting feels more open and private, enhancing both convenience and curb appeal.With its thoughtful upgrades, functional layout, and opportunity for future growth, 161 Lavender Manor SE represents an excellent opportunity to secure a comfortable home in a vibrant and evolving community. (id:52784)
10 Somerside Manor Sw
Calgary, Alberta
Welcome to this immaculate, fully renovated bungalow in the highly sought-after community of Somerset. From the moment you arrive, the pride of ownership and meticulous attention to detail are unmistakable, showcasing the exceptional care this home has received.Ideally situated backing onto a park and just steps from schools, playgrounds, and everyday amenities, including excellent restaurants. This property also offers convenient access to both Macleod Trail and Stoney Trail, making commuting a breeze.Vaulted ceilings elevate the bright and airy main floor, where a thoughtfully designed layout blends comfort with modern style. The spacious primary retreat features a private 4-piece ensuite, while a versatile front-facing flex room provides the perfect space for a home office, playroom, or optional additional bedroom. Every room reflects a move-in-ready finish, offering a seamless transition for the next fortunate homeowner. Extensive updates completed between 2022 and 2025 (see supplements for the full list of improvements) ensure peace of mind and lasting value. The sun-filled kitchen is designed for both entertaining and daily living, highlighted by a corner pantry, a generous 9-foot island, and elegant French doors that open onto the back deck—creating a natural extension of your living space. The fully finished basement continues the home’s bright, open feel with large new triple-pane windows and a flexible layout. This level includes a spacious family room, a full bathroom, ample storage, one large bedroom, and an additional bedroom currently set up as a home gym, ideal for growing families or guests. Outside, the low-maintenance backyard is truly an entertainer’s retreat. Enjoy the beautifully crafted deck and built-in stone firepit, perfect for summer gatherings, evening relaxation, or simply taking in the peaceful park views behind you. With its extensive upgrades, thoughtful design, and prime location, this exceptional bungalow offers the perfect balance of luxury and everyday comfort. Homes like this one rarely become available in Somerset. Don’t miss your opportunity to call one of Calgary’s most welcoming communities home. (id:52784)
19635 45 Street Se
Calgary, Alberta
Welcome to this perfect starter home designed with ample living space and a welcoming layout that’s ideal for entertaining - The “Cedar,” built by Rohit Communities. It’s especially well-suited for healthcare professionals or anyone eager to enjoy the vibrant, walkable lifestyle of Seton, with its restaurants, shops, and everyday amenities just steps away. This is a great opportunity to transition from renting to owning a brand-new, low-maintenance home. Showcasing the ‘Contemporary Classic’ Designer Interior, the home features two-tone cabinetry with crisp white uppers and sleek grey lowers, complemented by warm wood accents, plush carpeting, brushed chrome fixtures, and stylish designer lighting. The property also includes a titled parking stall and low condo fees! (id:52784)
1503 Thorburn Drive Se
Airdrie, Alberta
Welcome to this well maintained 5-bedroom, 3-bathroom home in the desirable community of Thorburn-Airdrie, ideally located close to parks/schools and walking paths. Inside, you'll be welcomed by a bright tiled foyer, vaulted ceilings with a skylight, and a spacious kitchen designed perfectly for family living and entertaining. The home features two cozy fireplaces, central air conditioning, elegant oak finishes, and beautiful ceramic tile accents throughout. This property showcases numerous updates, including a new furnace (2024), hot water tank (2018), roof (2016), updated flooring (2022), and rebuilt decks (2015) with refreshed fencing on both sides (2015). The south-facing backyard offers plenty of sunshine-ideal for summer gatherings-with a large deck, RV parking, and a handy yard shed. Combining modern upgrades, functionality, and charm, this wonderful property provides the perfect setting to create lasting family memories in one of Airdrie’s most sought-after neighborhoods. (id:52784)
25, 300 Marina Drive
Chestermere, Alberta
Experience carefree living with all of Chestermere’s amenities just steps from your front door. Walk to shopping, restaurants, bars, gyms, the library and of course - the lake, beach and the many picturesque parks and pathways Westmere has to offer including an a huge off leash dog park! This end unit townhome is immaculate, move in ready and thoughtfully laid out over 3 levels giving you both open plan living perfect for entertaining and gathering as well as quiet intimate spaces for work or relaxation. On the main level is a private office space that is perfect for anyone who is looking to work or study from home. There is even a 2 pc powder room conveniently located on this level. The main floor is open concept, flooded with natural light and boasts 9’ ceilings. The well equipped kitchen is complete with sleek European style cabinetry, newer stainless steel appliances including an induction stove, granite counters and an island with seating. A good sized dining area is located between the kitchen and the warm & welcoming living room. There is a great deck off the kitchen to enjoy some outdoor time.. 3 good sized bedrooms are found on the 3rd level including a primary complete with 3 pc ensuite bath with granite countertops as well as his and hers closets outfitted with Denca custom cabinetry. The main bath also has granite countertops and is ideally located right next to the second and third bedrooms and you’re going to love the convenience of upstairs laundry which is discreetly tucked into its own closet. Check out the Hunter Douglas thermal cell blinds keeping your home cool in summer and warm in the winter. Second floor blinds have remote control features which adds another level of privacy. New carpet has been added to both sets of stairs. The attached single car garage is insulated, heated and drywalled and comes with added shelving for storage. A fenced front yard is perfect for pets and kids to play because yes your fur babies are welcome in this pet friendly with board approval complex. But there’s no need to bring your shovel since snow removal and grounds maintenance is included. Whether you’re looking for your first home, a little more space for a growing family or downsizing for less maintenance and financial freedom this home fits the bill. You are going to love living in the vibrant community of Chestermere. Book your showing now. (id:52784)
111 Macleod Trail E
Rural Foothills County, Alberta
Immaculately revamped, move-in ready bungalow on a private 1-acre acreage in the heart of De Winton in the Hamlet . A rare rural property with city access, offering true country living with quick access to Calgary (8 min) and Okotoks (10 min). Enjoy quiet country nights, clear skies, scenic countryside views, a historic view of the original Macleod Trail, and local wildlife, all while being steps from the community centre, playground, and local amenities. Minutes to Millarville Farmers Market, Saskatoon Berry Farm. The land also offers potential for future business, commercial, or mixed-use opportunities, subject to Foothills County verification and re-designation approval. The bright, open-concept main floor features a skylight with a baby cathedral ceiling skylight, a huge length front porch, and an open kitchen and dining layout ideal for family living and entertaining. The updated kitchen includes a new dishwasher and induction stove. A warm family room with a cozy corner fireplace opens through new patio doors to an updated, spacious double deck overlooking a sunny south-facing yard, creating seamless indoor-outdoor living and great entertaining space. New air conditioning adds year-round comfort. Two generous bedrooms on the main floor plus a flexible basement room currently used as a game lounge and den. The primary suite comfortably fits a California King and boasts a newly renovated, bright 5-piece ensuite with oversized tub, plus a fully updated 3-piece main bath. The second bedroom easily accommodates a queen and works perfectly as a home office, guest room, or flex space. The unfinished basement includes a newly created game lounge, a large egress-style window, and is an easy conversion to an additional bedroom, media room, or recreation space. Major infrastructure upgrades provide excellent peace of mind, including new interior weeping tile, new sump pump, new 2x115 gal cisterns tanks(2021) new water filtration system, (water softener, Reverse Osmos is and Iron filter). Repaired and relocated well line, repaired septic system, new electrical panel with repairs, and a radon mitigation pump. The refreshed utility room includes a newer washer, dryer, utility sink, and mini fridge and AC. Truly turnkey and worry-free.A massive 996sq. ft. oversized double detached garage (39.1x25.6) with workshop space is ideal for storage, hobbyists, mechanics, or equipment, and is large enough to convert into a triple car garage. A rare hidden gem for updated countryside living in the beautiful community of De Winton! Hurry before it's gone! (id:52784)
3115, 175 Silverado Boulevard Sw
Calgary, Alberta
Welcome to Unit 3115 at 175 Silverado Boulevard SW - a bright and freshly painted main-floor condo offering 858 SqFt of well-designed living space in desirable community of Silverado. This thoughtfully laid-out unit features durable vinyl flooring runs throughout complementing the open-concept living and dining area; the stylish and functional kitchen with granite counter tops, stainless steel appliances (brand new: refrigerator and microwave); two bedrooms separated by the living room, providing excellent privacy for roommates, guests, or home office setup. The primary bedroom incudes a walk-in closet and a private 3pc ensuite bathroom, while the second full 4pc bathroom is conveniently located near the second bedroom. A wall-mounted Air-Conditioning unit keeps the home comfortable during warmer months. Step outside to your private patio facing a green zone, offering a peaceful setting and added privacy - perfect for morning coffee or relaxing evenings. Additional highlights - titled underground parking and a separate storage unit, add value and extra space. This apartment is located close to all amenities: parks, playgrounds, walking paths, elementary, junior high and high schools, shopping, restaurants and quick access to major roadways and transit. A move-in-ready opportunity for first time buyers, downsizers, or investors seeking comfort, functionality, and a great location. (id:52784)
1923 Mccaskill Drive
Crossfield, Alberta
Welcome to this brand new two storey duplex, now offered at $459,900, delivering over 1,300 square feet of thoughtfully designed living space with 3 bedrooms and 2.5 bathrooms. This home delivers exceptional value right from day one. Built with modern finishes and a functional layout, it is well suited for first time buyers, families, or investors seeking long term value.The main floor features 9 foot ceilings and an open concept design filled with natural light. The kitchen is both stylish and practical, featuring quartz countertops in the kitchen and bathrooms, a large central island, and modern cabinetry. Durable vinyl plank flooring runs throughout the main level, while carpet adds comfort to the upper bedrooms.Upstairs, the primary bedroom includes a generous closet and a private 3 piece ensuite. Two additional bedrooms and a full bathroom complete the upper level, offering flexibility for family, guests, or a home office.A separate side entrance enhances functionality and adds versatility. Triple pane windows improve energy efficiency and year round comfort throughout the home.Outside, the property offers rear lane access and a detached double garage. Located close to parks, playgrounds, walking paths, schools, shopping, and major routes, this home delivers modern design, efficient use of space, and everyday convenience. (id:52784)
2413 Creeker Lane
Airdrie, Alberta
Welcome to this beautifully crafted townhome, Talo model by Rohit Homes, situated in the vibrant and rapidly growing community of Cobblestone Creek in Airdire. This home is an excellent fit for families, first-time buyers, or anyone looking to right-size without compromising on style or versatility.Offering 3 bedrooms, 2.5 bathrooms, and 1,520 sq. ft. of well-designed living space, this brand-new home features a bright, open-concept main floor with 9' ceilings and a seamless connection between the kitchen, dining, and living areas—ideal for both daily living and entertaining.The contemporary kitchen serves as the focal point, complete with quartz countertops, a central island, and modern cabinetry that blend practicality with sophisticated design. At the rear, a single detached garage provides secure parking and extra storage while preserving the home’s inviting curb appeal.Upstairs, the spacious primary suite includes a private ensuite and generous closet space, complemented by two additional bedrooms and a full bathroom—ideal for kids, guests, or a home office. A convenient upper-floor laundry room adds to the everyday ease of living. Set in the dynamic community of Cobblestone Creek, you'll enjoy quick access to parks, schools, scenic pathways, local amenities, and major routes—making commuting to Calgary or weekend escapes to the mountains a breeze. Don’t miss your chance to live in this stylish and functional duplex in one of Airdrie’s most desirable new neighborhoods—schedule your private showing today! (id:52784)
1104, 1540 29 Street Nw
Calgary, Alberta
Location, lifestyle, and long-term value converge in this top-floor, end-unit condo ideally positioned directly across the street from Foothills Medical Centre and the Arthur J.E. Child Comprehensive Cancer Centre. Set within St. Andrews Heights, one of Calgary’s most prestigious and sought-after neighbourhoods, this address is highly coveted by discerning buyers, medical professionals, students, and investors alike.This well-maintained 2-bedroom, 1-bathroom condo is vacant and move-in ready, offering a bright, open-concept layout enhanced by east- and west-facing windows that flood the space with natural light throughout the day, creating an airy feel that lives larger than expected. The generous primary bedroom comfortably accommodates a king-size bed, ideal for everyday comfort.A rare and highly valuable feature in this building, this unit is one of the only residences equipped with air conditioning, allowing you to stay cool and comfortable during Calgary’s increasingly hot summer months. With A/C already installed, there’s no need to worry about future upgrades—this home is truly move-in ready and future-proofed.As a top-floor corner unit, the home enjoys added privacy, minimal noise, and excellent cross-ventilation. The living area flows seamlessly onto a private west-facing patio, creating an elevated urban retreat—perfect for relaxing after long shifts, hosting summer evenings, or enjoying Calgary’s stunning sunsets.Another standout feature is the dual building access with entrances on both the north and south sides, offering flexible, convenient coming and going, easier guest access, and efficient entry depending on parking, weather, or daily routines—an added layer of functionality and privacy not commonly found in condo living.Additional highlights include in-suite full-size laundry and an assigned covered carport parking stall, providing comfort and protection during Calgary’s cold, snowy winter months.Enjoy close proximity to the Bow River p athways and green spaces, while remaining walking distance to the University of Calgary, minutes to University District and Market Mall, approximately 12 minutes to Downtown Calgary, and under 45 minutes to the Rocky Mountains.Whether for personal use or investment, this is a rare opportunity to secure a low-maintenance property with exceptional features in one of Calgary’s most prestigious and high-demand locations. Call your favourite realtor and set up your own private showing! (id:52784)
204, 3606 Erlton Court Sw
Calgary, Alberta
Discover your new home in the heart of Parkhill! This charming 2-bedroom, 1 updated bath condo offers an open floor plan with a functional all white kitchen with newer cabinets, appliances, and a surprising amount of counter space and storage. Stylish newer laminate plank flooring that enhances the spacious living/dining and bedroom areas. Fresh paint throughout in designer white tones. The primary bedroom features a sunny bay window, sunrise views and generous closet space, while the similar size second bedroom is ideal for guests or a home office. Step out onto the east-facing balcony for your sunrise morning coffee. In-suite laundry with full size Electrolux washer dryer & storage a heated underground parking stall, and bike storage in the parkade. Situated near trendy 4th Street Mission District shops and restaurants, schools, MNP Centre, Elbow River paths, easy access to Macleod transportation routes and just a short walk to the 39th Avenue train station or walk to Stampede Park! This condo offers exceptional convenience. A stable well kept and well managed non-smoking complex with immediate possession available! Don't miss this opportunity to own a centrally located condo in Parkhill. Just move in, relax and enjoy! NOTE: Condo fees $557 include heat water & sewer! Click on 3D for interactive floorplans (id:52784)
601, 888 4 Avenue Sw
Calgary, Alberta
Stunning TURN KEY Downtown Office Condo with River Views for only $5000 a month total + electricity!!Discover a rare opportunity to lease a FULLY FURNISHED, move-in ready office condo in the prestigious Solaire building in Calgary’s downtown West End. Featuring 4 private offices, a modern kitchen, reception area and 1 titled underground parking stall. Wow! This spacious suite is designed to impress clients and provide comfort for your team. Step inside to a high-end professional buildout highlighted by elegant tile flooring, sleek modern décor, soaring 10-foot ceilings, and floor-to-ceiling windows that flood the space with natural light while showcasing breathtaking river views. The kitchen is finished with espresso cabinetry, granite countertops, and stainless steel appliances, making them perfect for staff breaks or hosting meetings. This office is being sold fully furnished, complete with all workstations and chairs included—an ideal turn-key solution for businesses looking to transition seamlessly into a professional downtown space. The Solaire building offers unmatched amenities rarely found in office settings, including a concierge, on-site security, fitness facility, car wash bay, and bike storage. Its unbeatable location is just steps from the 8th Street C-Train station, the river pathways, and some of Calgary’s best dining and entertainment. Whether you’re a growing company or an investor seeking a versatile downtown property, this office condo checks all the boxes. Get ahead of the resurging downtown office market and take advantage of this amazing opportunity today! (id:52784)
4003, 100 Walgrove Court Se
Calgary, Alberta
Welcome to this bright and beautifully positioned corner unit offering exceptional natural light, functional design, and unbeatable convenience and LOW Condo Fee. Featuring a private front patio and attached garage, this home combines comfort with everyday practicality. The carpet upstairs and paint is also brand new! There is extra parking aside from the garage located on the SE side of the unit in the alley along with numerous visitor parking spaces for comfortably hosting family gatherings and nights out!The efficient corner layout maximizes living space while large windows flood the home with sunlight throughout the day. The main level offers a smart, open-concept flow perfect for both relaxing and entertaining.Upstairs you’ll find two generously sized bedrooms, ideal for families, roommates, or a home office setup. The partially finished basement provides added flexibility, whether you envision a third bedroom, entertainment area, gym, or additional living space, the potential is there.Location truly sets this property apart. Situated right beside a bus stop for effortless commuting and just steps from a massive shopping plaza with restaurants, grocery stores, and every daily necessity imaginable. Families will appreciate being in close proximity to All Saints High School, Midsun High School, and Bishop O’Byrne High School.A rare combination of sunlight, smart layout, garage convenience, and walkable amenities, this is low-maintenance living in a highly accessible location. (id:52784)
110 Skyview Ranch Manor Ne
Calgary, Alberta
Welcome to this stunning and unique 1594 Sqft. duplex in Calgary’s sought-after Skyview Ranch. The open-concept main floor is highlighted by bold black tile flooring. The layout effortlessly connects the kitchen, dining, and living spaces, creating a welcoming environment that’s perfect for everyday living and entertaining alike. At the front of the home, a versatile den offers the perfect spot to work, relax, or host guests with ease. The kitchen impresses with sleek black granite countertops, stainless steel appliances, plenty of cabinetry, and a spacious pantry for all of your storage needs. Completing the main level is a 2-piece bathroom, a mudroom, and 2 additional storage closets. Upstairs, you’ll find three generously sized bedrooms. The Primary Bedroom features a serene ensuite bathroom with a soaker tub and standing shower, as well as a spacious walk-in closet. Completing the Upper level is a 4-piece bathroom, and large laundry room for convenience. The fully finished basement adds a fourth bedroom, and a large recreation room complete with a built-in bar—ideal for relaxing nights or entertaining friends. Step outside to your fully landscaped backyard, featuring low-maintenance artificial turf, a private patio, and a stylish deck. The front yard is also fully landscaped and features a covered front porch, elevating the curb appeal further. A double detached garage completes this exceptional home, offering plenty of parking and storage. Located in the vibrant Skyview Ranch community, this home balances modern style with comfortable living—ready for you to move in and make it yours. (id:52784)
12 Emberside Glen
Cochrane, Alberta
**This home is a true 10/10—pride of ownership is evident throughout!**Originally a Janssen Showhome and still with the original owners, this impeccably maintained property has it all! Step into the spacious foyer and immediately notice the soaring 9-foot ceilings and impressive 8-foot doors on both the main and upper levels. Rich hardwood flooring flows seamlessly into the open-concept living and kitchen areas. The kitchen features custom wood cabinetry with under-cabinet lighting, a brand-new stainless steel appliance package including a gas stove, and a stunning granite waterfall island. The large dining nook leads out to a beautifully landscaped backyard. Enjoy outdoor living with a new composite deck, privacy fencing, a stamped concrete patio, and a hot tub—perfect for entertaining or relaxing. A 6-foot wooden fence provides exceptional privacy all around. Back inside, the walk-through pantry conveniently connects to the oversized, heated garage, which offers ample storage options. Upstairs, the central bonus room—with peak-a-boo mountain views—creates a great separation between two spacious front bedrooms, a 4-piece bathroom, a 3rd bedroom currently used as a home office, and the impressive primary retreat at the rear. The luxurious 5-piece ensuite includes a glass-enclosed, heated shower and a walk-in closet outfitted with custom built-ins.The fully finished lower level offers a 5th bedroom, another full 4-piece bath, and a spacious family room with additional flex space—perfect for a home gym, media room, or play area.Additional upgrades and features include: Gemstone exterior lighting, Central A/C, Full irrigation system (front & back), Extended driveway, Custom Hunter Douglas blinds throughoutThis home is move-in ready with nothing left to do—just unpack and enjoy! (id:52784)

