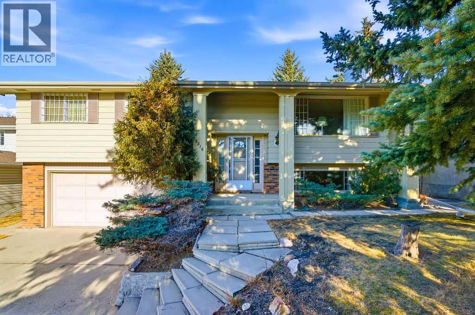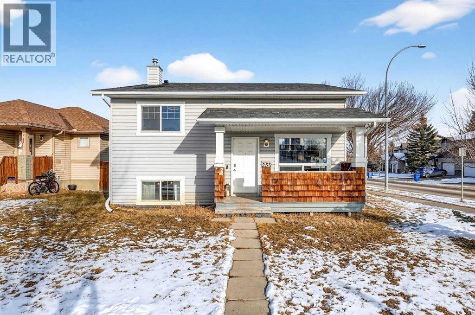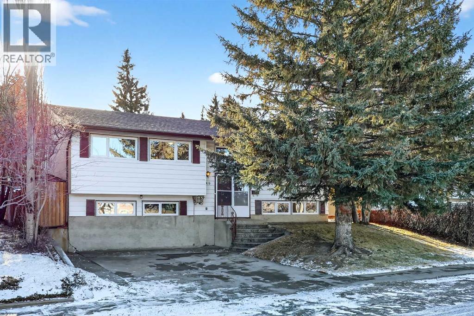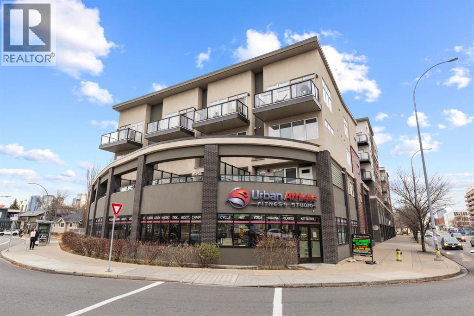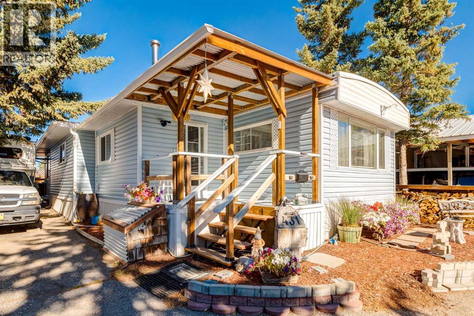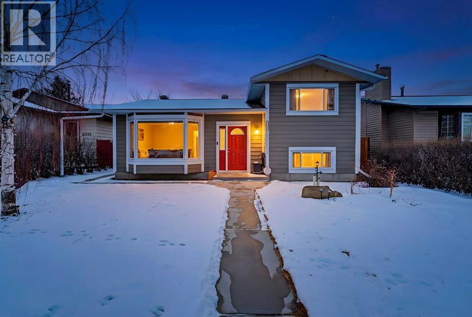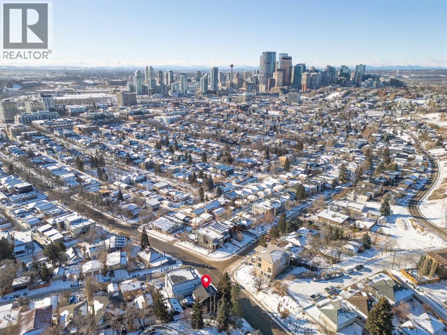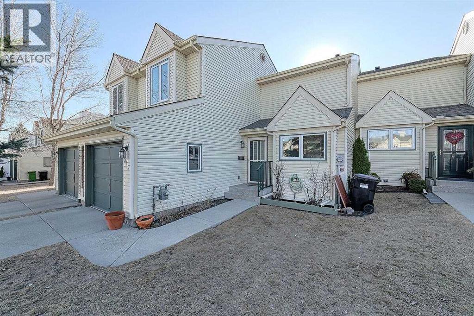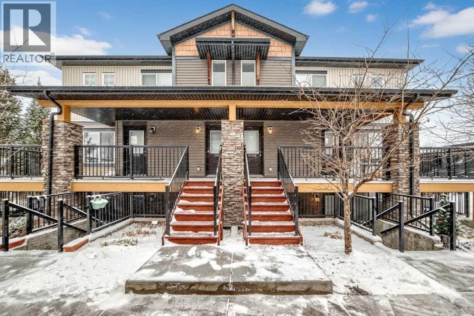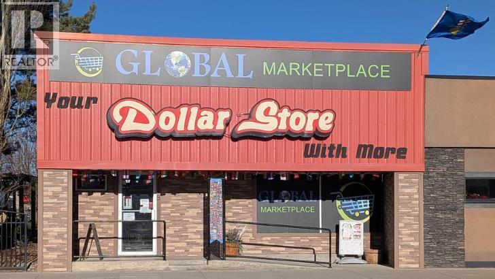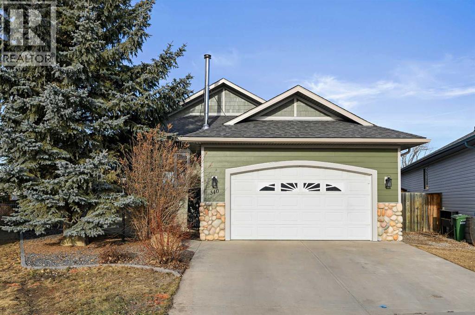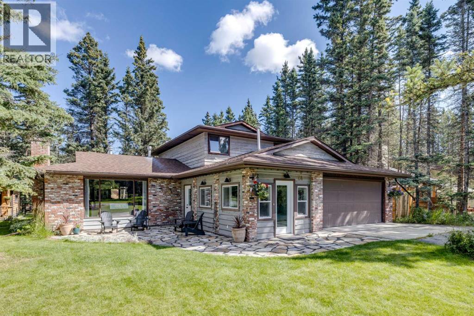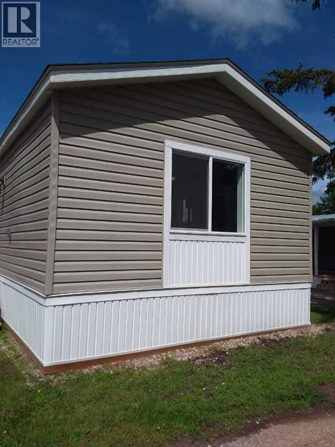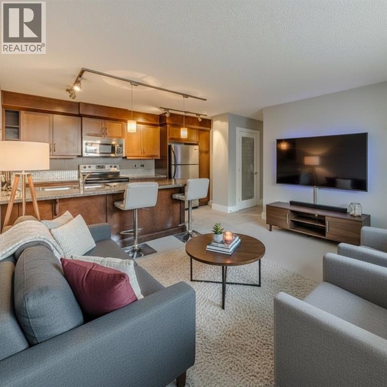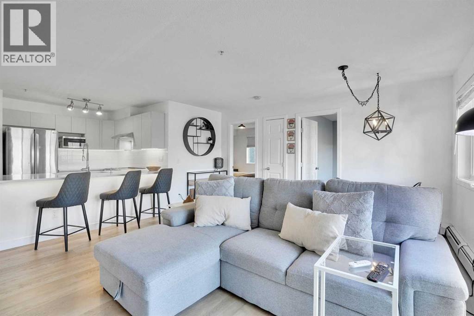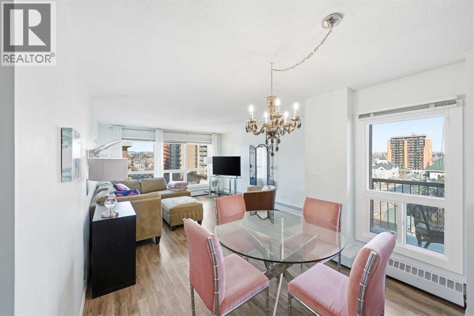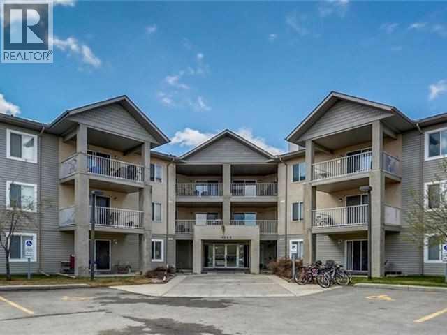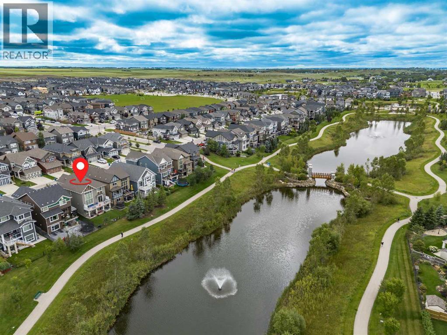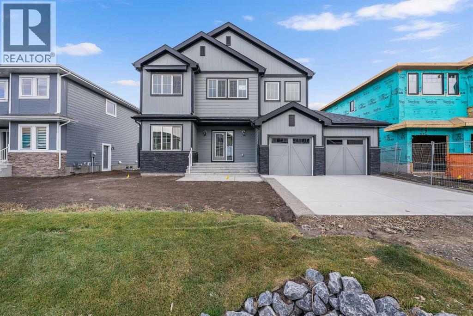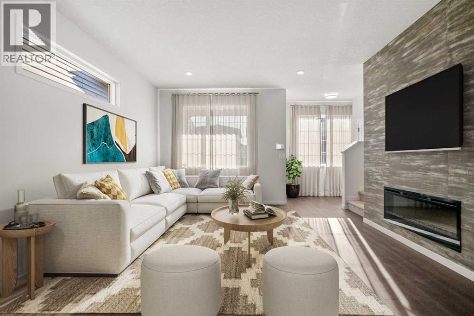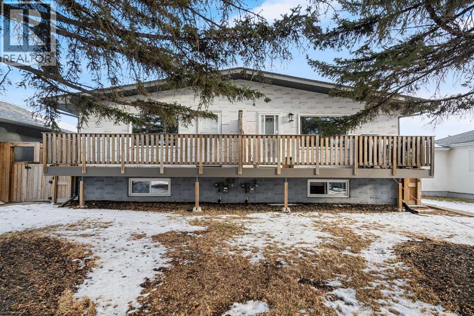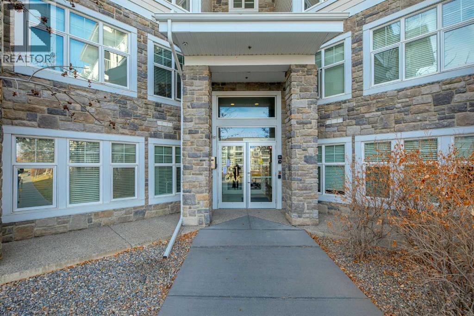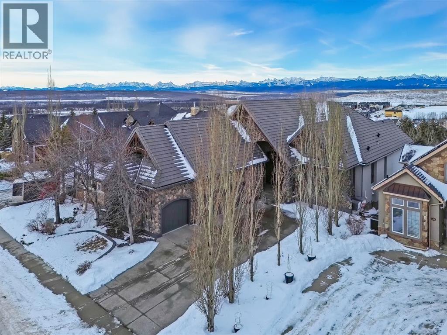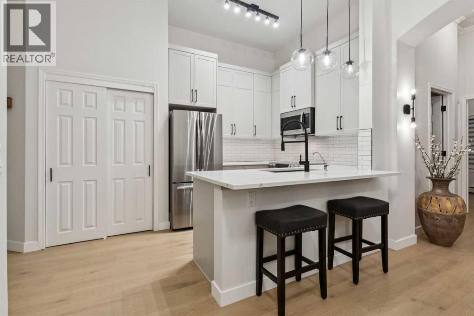5516 Dalhart Hill Nw
Calgary, Alberta
Tucked away on a quiet street in the heart of West Dalhousie, this original-owner home is being offered to the market as a rare opportunity to own in one of NW Calgary’s most established and highly sought-after communities. Surrounded by mature trees, parks, and everyday conveniences, the location offers an exceptional balance of privacy and accessibility. Families will appreciate being just steps from HD Cartwright School, the Dalhousie Community Association, tennis courts, sports fields, and playgrounds. The Dalhousie C-Train Station is nearby, making commuting easy, while major routes including Crowchild Trail, Sarcee Trail, and John Laurie Blvd. provide quick access throughout the city. Shopping, dining, and services are all close by at Dalhousie Shopping Centre, Northland Shopping Centre, and Beacon Hill Shopping Centre, with the University of Calgary only a short drive away. Built by NU WEST HOMES, this solid bi-level offers excellent curb appeal and sits on a rare oversized lot boasting over 7,000 sqft. Proudly maintained by its original owner, the home reflects years of care and presents a fantastic opportunity for buyers looking to renovate, modernize, or personalize a well-built property in a premier location. The extended driveway provides ample parking and is complemented by a double front-attached garage. With no sidewalk, snow shoveling is minimized — a welcome bonus for Calgary winters. A separate side entrance leads to the fully developed lower level, adding flexibility for guests, extended family, or future development potential (subject to city approvals). The basement is bright and functional, featuring large windows, a spacious family room, a bedroom, and a full bathroom. The main level is filled with natural light and offers a practical, comfortable layout. Three generous bedrooms and two full bathrooms include a primary bedroom with its own private ensuite. Double doors open into the kitchen with a spacious eating area, ideal for everyday meals and gatherings. The adjacent dining room overlooks the expansive living room, where a fireplace and large windows create a warm and inviting setting for relaxing and entertaining. Additional highlights include a hot water tank replaced in 2018, strong natural light throughout both levels, and a versatile floor plan that supports a wide range of living and renovation possibilities. With its oversized lot, prime surroundings, proximity to transit, schools, parks, and major amenities, and the rare advantage of original ownership, this home offers exceptional long-term value in West Dalhousie. Whether you’re planning to move in, update over time, or complete a full renovation, this property represents a truly special opportunity in a neighbourhood where homes like this rarely become available. Book your private showing today and experience the potential for yourself. (id:52784)
250 Cimarron Boulevard
Okotoks, Alberta
Welcome to 250 Cimarron Boulevard! In the heart of Cimarron, one of Okotoks’ most established and walkable communities! Set on a corner lot with added privacy and extra windows, this renovated bi level offers a bright, functional layout and thoughtful updates throughout. You are welcomed by vaulted ceilings and a spacious front family room filled with natural light from large windows, creating an open and uplifting first impression that instantly feels like home. Just a few steps up, the refreshed kitchen and dining area feature new appliances and updated finishes, with a window over the sink overlooking the backyard, so you can keep an eye on kids or simply enjoy the view while making dinner. A back door off the kitchen makes it easy to step outside for summer barbecues, quiet morning coffees, or evenings spent unwinding in your own yard. The home has been updated with new flooring, fresh paint, renovated bathrooms, a new hot water tank, air conditioning, and a roof replaced in 2023, giving you confidence and comfort from day one. Four bedrooms are thoughtfully spread across two levels, with two upstairs including the primary bedroom and a main bath conveniently positioned between them. The fully developed lower level offers two large bedrooms, another full bathroom, laundry, a generous family room, and impressive storage. Big, sunshine windows make the lower level feel bright and welcoming, creating flexible space for guests, teenagers, or a home office. The backyard offers plenty of room to play, garden, or build a future garage, and the corner lot provides both breathing room and flexibility. Living here means being just minutes from everyday essentials including Costco, Walmart, Home Depot, restaurants, shops and schools. Pathways wind throughout Cimarron and connect to parks and the Sheep River trail system, perfect for evening walks and weekend bike rides. Calgary is approximately 15 to 20 minutes away, making commuting simple while still enjoying the quiete r pace and strong sense of community that Okotoks is known for. With the Rocky Mountains less than an hour’s drive, spontaneous weekend escapes are always within reach. If you have been searching for a move in ready home, this one is worth experiencing in person! Book your showing and see how it feels to walk through the door. (id:52784)
5315 Valiant Drive Nw
Calgary, Alberta
***OPEN HOUSE SAT FEB 21 12-3 PM*** Opportunity is Knocking!!! A Rare Find!!! A large 1658 sq. ft. home livable as is, update, or renovate to your hearts content. This BILEVEL style home means LARGER basement windows for more light. The massive family room with OPEN BEAM and VAULTED CEILING, as well as a natural stone FIREPLACE, is open to the kitchen and becomes the HEART OF THE HOME. A perfect spot for memory making! The ample sized kitchen allows room for a family table, features plenty of cupboards and drawers as well as a built-in PANTRY with pull out shelves. The large living room, dining room and 3 bedrooms up all feature newer hardwood floors. Step out to the large COVERED south facing DECK with a gas line barbeque hook up, a perfect shelter from snow, rain and summer heat. From the foyer and down the staircase you will find the massive recreation room, a separate den, a 4th bedroom as well as a 3 piece bathroom. From the family room, down the spiral staircase you will find the FLEX room and another 3 piece bathroom. This area with a separate gas furnace is ready for your creative ideas. Roof shingles replaced in 2022. Outside into the SUNNY SOUTH FACING BACKYARD, ready for your enjoyment and summer garden. The HEATED and OVERSIZED (25'4" x 23'4") garage will easily house 2 vehicles and leave you plenty of room for your work or storage space. A short 5 minute walk to fabulous BOWMONT PARK, a 405 acre natural environment park along the north bank of the Bow River, allows you and your family plenty of enjoyable outdoor time, so close by! 3 schools nearby, Marion Carson K-6 Regular and K-4 Chinese Mandarin (Public), F E Osborne 6-9 Regular and Early French Immersion (Public), St. Vincent de Paul Regular Elementary and Jr High (Separate). All of this in the fantastic and highly DESIRABLE community of VARSITY! (id:52784)
402, 476 14 Street Nw
Calgary, Alberta
Welcome to The Nine! A bright, stylish, and inviting top-floor condo perfectly situated in the sought-after community of Hillhurst. Offering over 1,500 sq. ft. of thoughtfully designed living space, this home places you just steps from Kensington’s vibrant shops and restaurants, and only minutes from SAIT and the Jubilee Auditorium.Spread across two spacious levels, the upper floor features an open-concept layout ideal for both relaxing and entertaining. The gourmet kitchen is equipped with granite countertops, stainless steel appliances, and a built-in wine fridge. The living room, complete with vaulted ceilings and expansive windows, is filled with natural light throughout the day, creating a warm and welcoming atmosphere.The lower level offers excellent functionality with a cozy den, convenient in-suite laundry, a full 4-piece bathroom, and two generously sized bedrooms. The primary bedroom includes its own 4-piece ensuite and walk-in closet, providing comfort and privacy.Residents benefit from a large storage locker and the added convenience of the Urban Athlete fitness centre located on the main level of the building. This standout unit also includes two heated, titled underground parking stalls, a rare and highly desirable feature.This condo truly has it all—space, style, location, and convenience. Don’t miss your chance to see it for yourself. (id:52784)
431, 3223 83 Street Nw
Calgary, Alberta
This charming home in the popular Greenwood Village community comes with numerous upgrades! It features a spacious eat-in kitchen with stunning knotty pine cabinetry, attractive laminate flooring, and two fireplaces that keep the space cozy during winter, complemented by a refurbished gas furnace rarely used by the current owner. The home offers a large living room, a great dining area in the kitchen, a generously sized primary bedroom, and a roomy second bedroom, making it a comfortable place to live. Upgrades include new exterior vinyl siding with Tyvek House Wrap, upgraded insulation, new drywall throughout, double-pane vinyl windows, new electrical outlets, switches, and lighting. There's also a fantastic workshop/hobby room with insulation, electricity, running water, and an insulated floor, easily accessible from inside the home. The large shed is also insulated and has electricity. The private backyard is perfect for BBQs, family gatherings, and gardening, with ample additional storage. Conveniently located across the alley from the new Farmer's Market, this affordable home offers easy access to the mountains and is just minutes from the ski hill at Calgary Olympic Park. (id:52784)
6331 Falton Road Ne
Calgary, Alberta
Welcome to this beautifully maintained 4-bedroom4 level split in the heart of Falconridge! Offering a functional layout and thoughtful upgrades, this home is perfect for families, investors, or anyone looking for space and comfort in Calgary’s desirable NE.The bright main level features hardwood flooring, a spacious living room filled with natural light, and a well-appointed kitchen complete with an island, ample cabinetry, and a generous dining area—ideal for everyday living and entertaining. Convenient main floor laundry adds to the home’s practicality. Stay comfortable year-round with central air conditioning.Upstairs you’ll find two well-sized bedrooms, and an updated 4pc bathroom. The lower level offers two additional bedroom & a 3pc bathroom. The fully developed basement contains a large rec room—perfect for movie nights, a play area, or a home office setup. Plenty of storage space is available in the basement as well!The exterior boasts durable Hardie board siding and a double detached heated & insulated garage, providing both curb appeal and long-term value. Backyard is spacious, and contains a storage shed & a carport, which can also accommodate RV parking!Located close to schools, parks, shopping, and transit, this home delivers space, functionality, and an unbeatable location. Book your showing today! (id:52784)
618 10 Street Ne
Calgary, Alberta
Unmatched Downtown VIEWS in PRIME Bridgeland location. Perched above city w/sweeping, unobstructed views of Calgary’s skyline - this ONE OF A KIND home is designed for those who love to LIVE & ENTERTAIN in style! Rarely does a property capture BOTH the vibrancy of downtown PLUS the quiet comfort of a private retreat. Over $220,000 invested by current owner. Unique split-level layout reimagined - to allow main living spaces & walls of windows to FRAME breathtaking skyline views! Imagine hosting friends in the open living room, stepping out onto the balcony as the city lights twinkle, enjoying Stampede fireworks or cozying up by the fireplace - as the skyline glows in the background?! EPIC sunsets!!! Dining area perfect for everyday meals or special occasions. Kitchen offers custom cabinetry, Viking gas range, coffered ceilings, granite & statement eating bar - transition directly outside to enjoy meals/relaxing on your gorgeous private wraparound deck! So peaceful at the rear of this home. Did I mention - the Hot tub stays?! Incredible spot to enjoy this PRIVATE oasis - literally in the heart of the city! This home offers a LIFESTYLE. Heated tile flooring in kitchen, primary bedroom/ensuite, main bathroom & laundry room - adds EXTRA comfort throughout. Three bedrooms located on lower levels. Private primary bedroom with 2 piece ensuite offers the same INCREDIBLE CITY VIEWS. Do you WORK from home? Perhaps, make this space your OFFICE! Imagine taking calls, being on ZOOM, booking meetings & reading emails - while looking at the skyline. Second bedroom on this level + 5 piece SPA Inspired bathroom. Head down a level to another bedroom (big windows) + ANOTHER Steam shower, toilet & sink located in dedicated laundry / mechanical / storage area - offers options for multi person living! Recent upgrades include triple-pane tinted windows, newer roof shingles with ice/water shield + new hot water tank installed in 2020—ensuring peace of mind. The oversized, HEATED garage (cur rently outfitted as a full gym) offers even more options - maybe create separate Airbnb in the back - Zoned RC-2. More office space needed? Showcase/work on vintage/exotic cars? Workshop? Art studio? Or just park car(s) here! Expansive driveway w/space for MULTIPLE vehicles - make this home as practical as it is impressive. Like to garden or plant - this one is for you! Perfect property for those that want a WOW factor home - without living in a high rise w/condo fees & rules! Mins to downtown, river pathways, Prince's Island Park, restaurants, amenities, entertainment, shopping, pathways/parks + 15 min drive to airport! Incredible fit for investors seeking luxury short-term rental opportunity, empty nesters ready to downsize from the suburbs to a unique, low-maintenance home or even families looking to live in one of Calgary’s most sought-after inner-city neighborhoods. This Bridgeland gem is a RARE find. Urban lifestyle, iconic views & endless ways to entertain—this is city living at its very best! (id:52784)
317 Sandringham Road Nw
Calgary, Alberta
Superbly located in Sandstone Valley, close to Nose Hill Park, Green space trails and walk ways. Nice open plan with Double Master bedrooms, 2 1/2 Baths, High vaulted ceilings in the Living room with large windows, corner gas fireplace, Dining room with patio doors to the Balcony, Big sunshine kitchen with breakfast bar open to the eating area. Walk out basement ready for development potential, R-I for bathroom and patio doors to the back yard with access to the walk ways. This is not a condo. HOA is $125/mt for snow and grass cutting maintenance. Pride of ownership is evidence thru out the Home. Please review the virtual tour. (id:52784)
11302, 2781 Chinook Winds Drive Sw
Airdrie, Alberta
Welcome to your dream home! This immaculate Two Bedroom, Two Bathroom Stacked Upper Unit Townhome offers a perfect blend of comfort and convenience, situated just steps from the beautiful Chinook Winds Park. Enjoy easy access to roadways and nature right outside your door. Step inside to discover a thoughtfully designed interior featuring a spacious living room with a striking pitched ceiling that enhances the sense of space and light. As an end unit with an abundance of windows, the home floods with natural light, creating a warm and inviting atmosphere. The open layout offers plenty of options for furniture placement, allowing you to create the perfect arrangement for your lifestyle.The expansive kitchen features espresso coloured cabinetry and elegant Granite countertops. Sleek black appliances and a central island with seating make this the perfect spot for casual dining or entertaining, while a large walk-in pantry provides ample storage for all your kitchen essentials. The kitchen flows into a sunny dining nook with access to the west-facing balcony, the perfect place to enjoy morning coffee, evening cocktails, or barbecuing with friends.The large primary bedroom boasts a spacious walk-in closet and a luxurious 3-piece ensuite with a shower, providing a private retreat for relaxation. The sunny second bedroom, with windows on two walls, is ideal for a guest room or an inspiring home office. A convenient laundry closet with a washer and dryer is located in the hallway. This home also features in-floor heating, ensuring comfort during the colder months.With TWO easily accessible PARKING STALLS (one Titled and one Assigned), plus easy access to visitor and street parking nearby, convenience is at your fingertips. Location is key, and this townhouse doesn’t disappoint! It is ideally situated close to pathways, parks, ponds, schools, shopping, and amenities, making daily life a breeze.This home is clean and move-in ready. Condo fees include HEAT, WATER, SEWER, an d TRASH. Don’t miss out on this opportunity to own a beautiful home in a fantastic location! This is the Airdrie home you have been waiting for. Pets are allowed with board approval. (id:52784)
118 49 Avenue W
Claresholm, Alberta
This great retail space has just come on the market in one of the most prime locations the Town of Claresholm has to offer. The C1 designation takes in a wide variety of designated and discretionary uses in a bustling energetic community that is actively welcoming new businesses to town. 49th Avenue is one of the most active business and retail streets in town with ample parking and only side street traffic just off Highway 2. This concrete block building was built in 1947 and has been extensively renovated, much of which has occurred within the last 10 years. Bring your dreams and ideas down to the town of Claresholm on Highway 2 just 1 hour south of Calgary and see if this opportunity is the one you have been looking for! (id:52784)
340 Highland Circle
Strathmore, Alberta
Welcome to this fully developed bungalow, perfectly situated on one of the largest private lots in a desirable, family-oriented neighbourhood. This beautifully maintained detached home offers comfort, functionality, and an exceptional outdoor retreat.The inviting layout features high vaulted ceilings, natural woodwork, abundant storage, and a fully finished basement designed for everyday living and entertaining. The kitchen offers a pantry, ample cabinetry, and seamless flow into the dining area and main living room, making it ideal for family gatherings and hosting guests. This home includes five bedrooms and three full bathrooms across two levels, along with two fireplaces. A cozy wood-burning fireplace warms the main floor, while the lower level showcases a gas fireplace with stone and wood detailing, perfect for movie nights or relaxing evenings. Designed for modern comfort, the home features central air conditioning, a jetted tub, and a forced-air natural gas furnace (2021). Recent upgrades provide peace of mind, including a new asphalt shingle roof (2025), new Hardie Board siding (2025), hot water tank (2020), and an insulated double attached garage complete with mezzanine, water, and 220-volt power. The exterior truly shines with a large private backyard and expansive deck with custom-built privacy screening. Additional outdoor features include underground sprinklers, garden space, a fire pit, dog run, and hot tub (as-is), creating the perfect setting for relaxation or entertaining. Located in a family-friendly community with nearby schools, playgrounds, sidewalks, and street lighting, this home offers both lifestyle and convenience. A rare opportunity to enjoy indoor comfort and outdoor living in one exceptional package (id:52784)
74 Redwood Meadows Drive
Rural Rocky View County, Alberta
Welcome to this beautifully updated home on a spacious, treed corner lot on the quiet side in the heart of Redwood Meadows! Step inside and you’ll immediately notice the inviting flow and many thoughtful features. The main level boasts a large kitchen with high-end stainless-steel appliances, warm hardwood floors, two stunning brick fireplaces, and an open layout that’s perfect for both relaxing and entertaining. A well-positioned den adjacent to a newly renovated 3 pc bathroom off the foyer offers flexibility for a home office or guest space. Upstairs, you’ll find a generous primary suite with a stylish en-suite bath, along with a second bedroom and additional upgraded bathroom. The home’s character shines through with custom finishes and quality craftsmanship throughout. One of the newest additions is the large, charming front mud room, a practical and stylish space that makes coming home a delight after your outdoor pursuits to drop off your gear for all the seasons. Outside, enjoy a large private well maintained natural country yard with mature trees, a covered rear deck, river rock fire pit and sunny front patio to soak in the great outdoors. There is a versatile shed complete with its own verandah, ideal for storage or a creative retreat. Redwood Meadows offers a vibrant community with amenities including a golf course, tennis and basketball courts, and easy access to the Elbow River. Plus, you’re just steps from trails for hiking, biking, and cross-country skiing. This home combines comfort, functionality, and a touch of rustic elegance, don’t miss this chance to make it yours! (id:52784)
4, 6220 17 Avenue Se
Calgary, Alberta
NEW, LOWER PRICE. Affordable living at its best! Available immediately! This is a 3 bedroom, 2 bath beauty including double vanity sinks in the primary ensuite. It has been refurbished with stylish vinyl plank flooring throughout and completely repainted. The bright kitchen has luxurious white cabinets, a huge peninsula and stainless steel appliances - a double door fridge with freezer drawer, glass top stove and built-in dishwasher. A dryer is included. Every inch of this home is clean and fresh! The exterior has been reclad in maintenance free vinyl siding plus a steel roof. New, double paned vinyl windows add to the comfort. This unit is located a short distance to the clubhouse which features a community gathering area with kitchen, a modern exercise room, an 8-ball pool table and games room plus common area playground and bbq area. Calgary Village is a quiet, family friendly community. Financing available at great rates upon approval. Beyond the purchase price, all sites in the park rent for $1,299 per month which includes water, sewer, garbage removal and clubhouse amenities. The clubhouse offers a modern exercise room, a games room with pool table, common areas with large screen t.v., community kitchen, bbq's and children's playground. There are no additional costs for these amenities. Although this sounds high, it includes many amenities not available at other parks. You will find Calgary Village offers the most spacious lots with room for double parking (in most cases) plus storage sheds, etc. Many residents have built fences, decks and other features that are not allowed in other parks. This is a family friendly and pet friendly community. There is no size restriction on dogs, but a limit of two pets per home. When you consider that many condominium projects are experiencing double digit cost increases and special assessments, this is still the most economical option for home ownership. (id:52784)
104, 1534 15 Avenue Sw
Calgary, Alberta
Welcome to this bright and efficiently designed 1-bedroom, 1-bathroom garden-level condo in the sought-after community of Sunalta. Highlighted by an exceptionally spacious kitchen—a rare feature in this category—with generous counter space and ample cabinetry.Large windows provide impressive natural light, creating an open and inviting feel throughout the living space despite the garden-level setting. The bedroom is well-proportioned, and the layout makes excellent use of every square foot.Situated on a quiet, tree-lined street, you’re just a short walk to the Sunalta LRT Station, making downtown commutes effortless. Enjoy immediate access to the restaurants, cafés, and nightlife of 17th Avenue SW, parks & pathways, and all the amenities of the urban core.An added bonus: this property currently offers the lowest condo fees among apartment-style listings in the area, enhancing affordability and long-term value. Ideal for first-time buyers, professionals, or investors seeking strong inner-city positioning with exceptional convenience and cost efficiency. (id:52784)
203, 1833 11 Avenue Sw
Calgary, Alberta
Tucked away at the quiet end of 11 Avenue SW, this beautifully updated low-rise condo offers the perfect balance of urban convenience and peaceful living. Corner unit, featuring elevator access, secure underground parking, in a well-maintained building provides comfort and easy living.Inside, you’ll find an airy, open-concept floor plan with two spacious bedrooms and two full bathrooms, well designed for both daily life and entertaining. Bright principal rooms flow seamlessly between the kitchen, dining, and living areas, creating a welcoming and functional space. In-suite laundry adds to the convenience. Plus there is a large covered deck with a gas line.The modern kitchen offers a full LG appliance package, abundant cabinetry, a pantry, and a large quartz working island ideal for meal prep or gathering with friends. Engineered, wide-plank flooring throughout, upgraded lighting, and refreshed kitchen cabinetry elevate the home’s contemporary appeal. Condo fees include ALL utilities, offering exceptional value and simplified budgeting. Pets are welcome with condo approval.Enjoy an convenient location, just steps from downtown, playgrounds, restaurants, pubs, and cafés, and only a 3-minute walk to the Sunalta LRT station for effortless commuting. (id:52784)
702, 1414 12 Street Sw
Calgary, Alberta
Let's Break it Down - Chic & Stylish - Turn Key - Boutique Building - Corner Unit - Pets Ok - In Suite Laundry - Underground Secure Parking Stall - Bright Natural Light - Separate Large Storage Locker - Concrete Construction - Upscale Downtown Living - Incredible PROTECTED North & West Views including the Calgary Tower - Steps away from 17th Ave - Parks, Iconic Shops and Restaurants Nearby - No Post Tension Cables - Free Unlimited Street Parking!! Sip Champagne and Enjoy your Views with plenty of room to entertain and enjoy your new Downtown Life. This well maintained property boasts significant, recently completed building upgrades including NEW Triple Pane WINDOWS for maximum comfort and quiet. Pet Restrictions in Photos for your review, 3D tour & Exclusive Website for more information. Have you seen Terra Del Sol? Come and See How Fabulous it IS! (id:52784)
311, 1000 Citadel Meadow Point Nw
Calgary, Alberta
Welcome to Citadel Meadows Point NW, a beautifully updated two-bedroom, one-bathroom condo in the highly desirable community of Citadel. This well appointed bright and inviting home features a functional layout with spacious bedrooms, a full bathroom, and the convenience of in-suite laundry. The modern updates throughout create a fresh, move-in-ready atmosphere that is perfect for first-time buyers, downsizers, or investors. Enjoy your morning coffee or unwind in the evening on your private balcony, while your vehicle stays secure year-round in the heated underground parking.The location is unbeatable, with close proximity to shopping, schools, parks, walking paths, and public transportation, making everyday living both convenient and enjoyable. Citadel is known for its family-friendly environment, abundant green spaces, and quick access to major roadways like Stoney Trail, while also being just minutes from Crowfoot Crossing and a wide variety of amenities. With its ideal combination of comfort, style, and community, this condo is an excellent opportunity to enjoy everything northwest Calgary has to offer. (id:52784)
225 Kingsmere Cove Se
Airdrie, Alberta
Imagine starting your mornings with coffee on a large WEST-FACING deck, overlooking a peaceful pond and lush greenspace. Welcome to 225 Kingsmere Cove — a home where everyday life feels just a little more special. Perfectly set in the friendly, family-focused community of King’s Heights, this 4-bedroom, 3.5-bathroom WALK-OUT home delivers the space, style, and setting your family deserves. Inside, 15-foot open-to-below ceilings flood the living room with natural light, making it a true gathering place. Rich HARDWOOD floors add warmth, while a MAIN FLOOR OFFICE provides a quiet spot for work or study. The kitchen is refreshed with ivory-white cabinetry, GRANITE countertops, and stainless-steel appliances, and includes a spacious walk-through pantry for effortless organization. The pantry connects directly to a large mudroom — the ideal drop zone to keep jackets, boots, and everyday clutter neatly out of sight. From the dining room, sliding doors open to your oversized west-facing deck — your private front-row seat to glowing sunsets over the pond, evening barbecues with friends, and quiet mornings with coffee in the fresh air. Upstairs, NEW VINYL PLANK flooring gives the entire level a fresh, modern feel. A versatile bonus room adapts to your lifestyle — whether it becomes a home theatre, playroom, reading lounge, or fitness space. Three bedrooms provide space for everyone, while the primary suite stands out as a private retreat. Overlooking the pond, it features a spa-inspired ensuite with a deep soaker tub, stand-up shower, and updated counters. A walk-in closet completes the suite, keeping everything neatly organized and within reach. The fully finished walk-out basement is a complete extension of your living space with bright windows and direct yard access. IN-FLOOR HEATING, a fourth bedroom, and a full bathroom make it perfect for guests, teens, or even a home gym. The yard is landscaped with premium turf for a lush look without the upkeep and highlighted by pea r and cherry trees that add a touch of natural beauty each season. Add in a HEATED GARAGE and a NEW AIR CONDITIONING unit, and you’re set for comfort in every season. Here, every day feels a little easier — with sunsets over the pond, welcoming streets, and a home built for both comfort and connection. (id:52784)
142 Sunstone Way
Balzac, Alberta
MODERN DESIGN!! FAMILY-FRIENDLY LAYOUT!! PRIME BALZAC LOCATION!! Step into a bright, open main floor featuring a welcoming living area with electric fireplace, spacious dining area with direct backyard access, and a beautifully designed kitchen with large island, built-in features, pantry, and extensive cabinetry. A main floor office adds everyday flexibility for work, study, or guests. Upstairs offers 3 bedrooms, 2 full baths, a family bonus area, and convenient upper-level laundry. The primary retreat includes a walk-in closet and luxurious 5-piece ensuite, while the other two bedrooms share a full 4-piece bath. The basement includes a separate entrance for future development potential. Rare oversized double attached garage with parking for three vehicles plus direct backyard access through a man door. Located in the growing community of Goldwyn, Balzac — minutes to CrossIron Mills, close to schools, and quick access to major routes. THIS IS THE KIND OF HOME YOU DON’T WAIT ON — BOOK YOUR SHOWING TODAY!! (id:52784)
110 Wolf Creek Rise Se
Calgary, Alberta
Welcome to 110 Wolf Creek Rise SE- a striking new, NEVER LIVED IN, FORMER TRICO SHOWHOME offering approximately 1,738 square feet of above-grade living space in the vibrant and family-friendly Wolf Willow community. This thoughtfully designed residence has GEM STONE LIGHTS and $70,000 worth of UPGRADES including CABINET HARDWARE, DRAPERY, ROPE LIGHTING UNDER CABINETS which blends modern functionality with comfortable living, making it ideal for families, first-time buyers, or anyone seeking a fresh start in a growing neighbourhood.As you enter through the welcoming foyer, you are immediately drawn into the open-concept main floor where the spacious living room flows seamlessly into the dining area and kitchen. The living room offers abundant natural light and a layout that accommodates both everyday living and gatherings around the GAS FIREPLACE with friends and family. Adjacent to this space, the dining area provides ample room for family meals and entertaining. The kitchen features a functional layout, UPGRADED APPLIANCES and a GAS RANGE with effortless access to the outdoor deck, making it perfect for summer barbecues or enjoying your morning coffee.Also on the main level, you’ll find a conveniently located two-piece bathroom, a practical mudroom with direct entry from outside, and generous closet space to keep everyday items organized. The effortless flow of this level makes daily routines feel seamless while maintaining a welcoming environment.Upstairs, the design continues with three bedrooms with beautiful FEATURE WALLS and a versatile bonus room. The primary bedroom is complete with a walk-in closet and a four-piece ensuite bathroom that provides added privacy and comfort. Two additional bedrooms share access to a well-appointed main bathroom, making this level ideal for families or guests. The unfinished basement presents excellent potential for future development to suit your lifestyle needs, whether that includes additional living space, a recreat ion room, or enhanced storage options.Nestled in the Wolf Willow community, the location captures the best of southeast Calgary living. Residents enjoy quick access to scenic outdoor areas such as Fish Creek Provincial Park, Blue Devil Golf Course, and the Bow River Valley trail network, offering endless opportunities for walking, cycling, and enjoying nature. The neighbourhood is thoughtfully designed with pathways, parks, and future amenities, while still providing convenient access to major routes like Macleod Trail and Stoney Trail for easy commuting across the city. Wolf Willow continues to grow as a vibrant community that blends outdoor recreation with modern urban convenience. Don't miss your chance to view this property - book your private showing today! (id:52784)
7614 & 7616 21 Street Se
Calgary, Alberta
Exceptional investment opportunity in Ogden! Welcome to 7614 & 7616 21 Street SE, a well-maintained FULL side-by-side DUPLEX offering outstanding flexibility, income potential, and future development upside. This spacious bi-level design offers OVER 2,050 sq.ft. above grade and features a side entrance layout that creates the potential to separate the upper and lower levels, or keep it as two full units and enjoy an incredible spacious living space. The main floor in each unit features 3 bedrooms, a full bathroom, spacious living room, dining area, and a generous kitchen. The left side lower level is approximately 75% finished, offering a large family room, 4th bedroom (non-egress window), full bathroom, laundry, and potential for a kitchenette or further development. The right side lower level includes a fourth bedroom (non-egress window), a renovated full bathroom, and additional unfinished space ready for customization. Outside, enjoy an oversized detached double garage, separated to provide a single garage per unit, plus rear parking pads on each side + tons of street parking. Offering excellent long-term potential, including the possibility to convert to a legal fourplex (subject to permits and approvals). Numerous UPGRADES over the years include newer windows, roof (house & garage), furnaces, hot water tanks, and more. One unit is currently tenant-occupied. Floorplans are available in the supplements.Ideally located close to schools, parks, transit, shopping, and major routes, with a quick commute to downtown. A rare and versatile opportunity—don’t miss it! (id:52784)
3305, 11 Mahogany Row Se
Calgary, Alberta
Welcome to 51 Oak! This stunning West-facing, 3rd-floor showstopper delivers pure STYLE & PIZZAZZ. Featuring a spacious 2 Bed (+ DEN), 2 Bath layout, this home is defined by airy laminate flooring, custom feature walls, and upgraded designer lighting throughout.The modern kitchen is a culinary dream, boasting floor-to-ceiling cabinetry, granite countertops, stainless steel appliances, and a sleek eat-in bar for quick meals. Flow seamlessly into the formal dining room, or retreat to the cozy, quiet den with discreetly integrated laundry. The living area serves as the heart of the home, anchored by a striking stone feature wall and sliding doors that open to your sun-drenched balcony.This unit offers the ultimate split-bedroom floorplan, ensuring superior privacy by separating the sleeping quarters with the living space. The primary retreat features walk-through his/her closets and a private ensuite, while the second bedroom is generously sized with adjacent bath access. Located steps from shopping and a short stroll to the Mahogany Beach Club, this is an unbeatable lifestyle opportunity. Call your REALTOR® today—at this price, it won't last long! (id:52784)
53 Spring Willow Terrace Sw
Calgary, Alberta
*VISIT MULTIMEDIA LINK FOR FULL DETAILS!* Offering nearly 6,200 sqft of custom designed space across all levels, this one-owner, meticulously cared for home, with modern comfort on a beautifully landscaped 0.30-acre lot surrounded by mature trees and lush greenery. You simply can't re-build a home of this stature at this price. 18ft barrel-vault ceiling & Carrara marble floors, introduce you to a formal dining space with coffered copper ceilings & a custom stained-glass feature and elegant living room anchored by a 2-way fireplace and soaring barrel-vault ceilings. West-facing windows frame mountain and community vistas, while French doors extend the living space outdoors to a massive private composite deck—virtually invisible to both side neighbours. A gourmet kitchen anchors the home with custom hardwood cabinetry, dual islands, and premium appliances from Wolf, Sub-Zero, and Miele. The thoughtful layout also features a bright and airy breakfast nook and a walk-in pantry. Just off the kitchen is the full laundry room and mudroom, which connect to the oversized triple garage with direct basement access. It features epoxy floors, a dog wash, and additional side and front door access. The private main floor primary suite offers a serene retreat with a corner fireplace, private deck access, and a spa-inspired 5-piece ensuite featuring a steam shower, soaker tub, and dual vanities. Plus, a fully equipped walk-in closet features floor-to-ceiling storage for endless organization. Upstairs, a versatile loft with vaulted ceilings, skylights, and a fireplace offers an ideal office, library, or additional bedroom option, complete with its own 2-piece bathroom. The fully developed walkout basement is designed for both leisure and entertaining, featuring a large rec room with custom cabinetry and a wet bar, a dedicated home theatre and with some imagination, could be converted into a full-scale golf simulator! The basement also has two oversized bedrooms with private ensuites and walk-in closets. The basement also features a Tuscan-inspired full bath, perfect for showering off from the included hot tub. Outside, mature landscaping creates a private, forest-like setting, putting green, featuring a west-facing upper deck, a walkout lower patio with a hot tub, and a full-size putting green—all surrounded by stone accents and ambient lighting. Additional highlights include four fireplaces, in-floor heating, a Kinetico Water System throughout, dual central A/C, dual water tanks, high-efficiency systems, integrated home automation and security, two top-of-the-line furnaces replaced in 2018, dual hot water tanks (consistently serviced and professionally maintained), and a durable clay tile roof. Every element reflects exceptional craftsmanship and enduring quality. Located moments from Aspen Landing, top-rated schools, and major routes, this home combines elegance, comfort, and convenience. Rarely does a lot with such calmness & privacy come available. (id:52784)
207, 881 15 Avenue Sw
Calgary, Alberta
This fully renovated two-bedroom, two-bathroom condo in the Residences of Mount Royal offers turnkey living in the heart of the Beltline. Following a top-to-bottom $100,000 RENOVATION, the home feels entirely new with fresh finishes, upgraded details, and a reimagined interior layout. 11 FT CEILINGS and SOUTH FACING WINDOWS fill the open-concept space with natural light, while the BRAND NEW KITCHEN features QUARTZ COUNTERTOPS, STAINLESS STEEL APPLIANCES, CUSTOM CABINETRY, MODERN LIGHTING, a GARBURATOR, and FILTERED WATER. Both bathrooms have been completely updated, including a stylish three-piece main bath and a refreshed FOUR-PIECE ENSUITE off the primary bedroom, which also includes a generous WALK-IN CLOSET. Additional comforts include AIR CONDITIONING, a natural GAS FIREPLACE, POWER BLINDS, a Murphy bed, IN-SUITE LAUNDRY, a GARBAGE CHUTE, a bicycle room, a titled UNDERGROUND PARKING STALL, w/ STORAGE, and a BBQ GAS LINE HOOKUP on the oversized balcony. Directly connected to the +15 NETWORK, you’re steps from Save-On-Foods, Canadian Tire, Shoppers Drug Mart, Analog Coffee, GoodLife Fitness, West Elm, the new Lululemon on 17th, Fork & Greens, Tim Hortons, Browns Social House, and more. Condo fees include all utilities except electricity. Move-in ready and impeccably finished—book your showing today. (id:52784)

