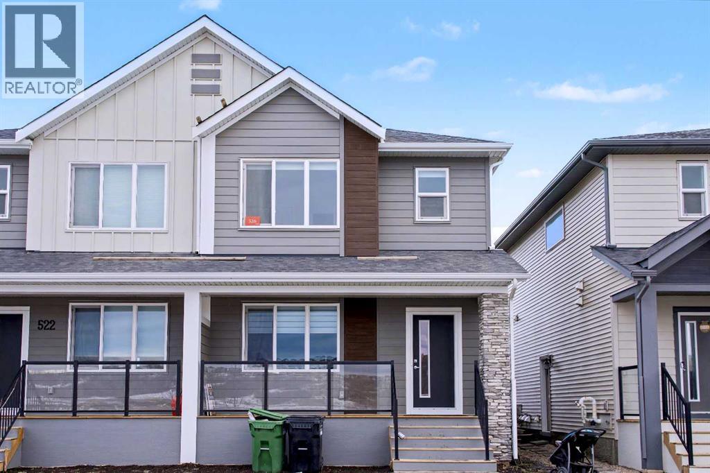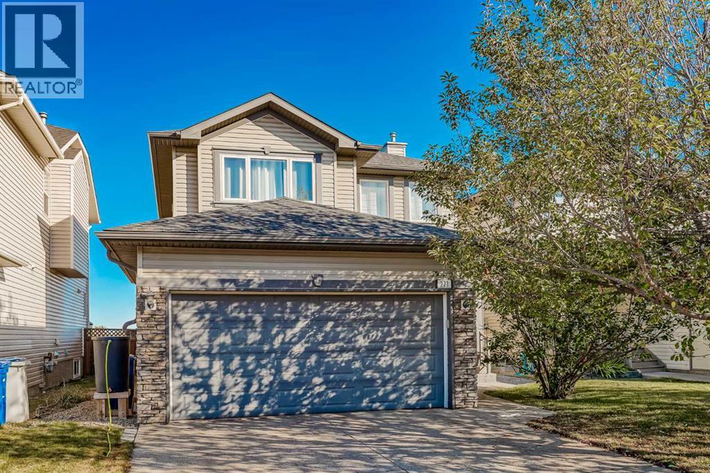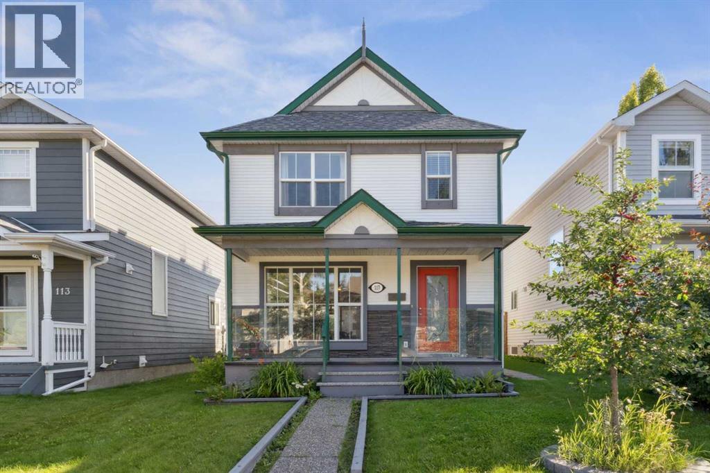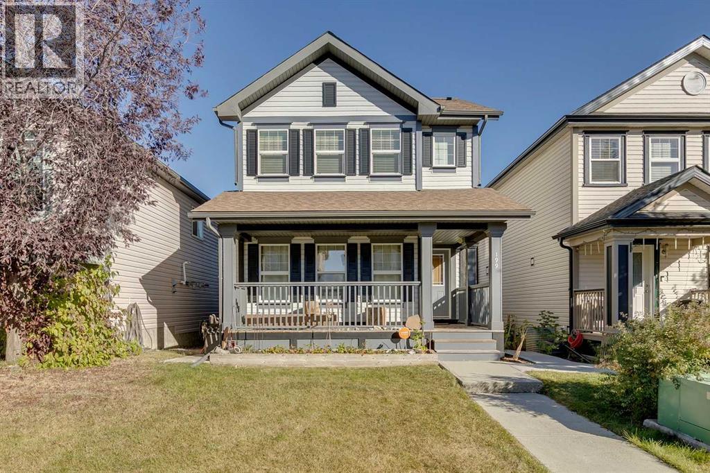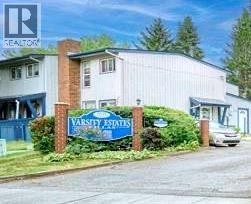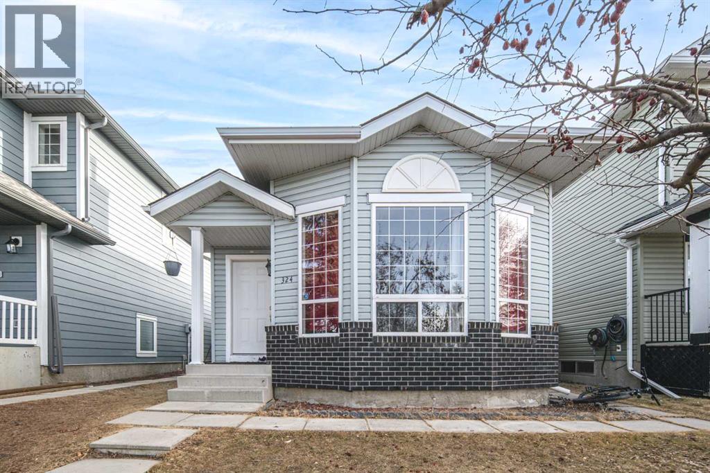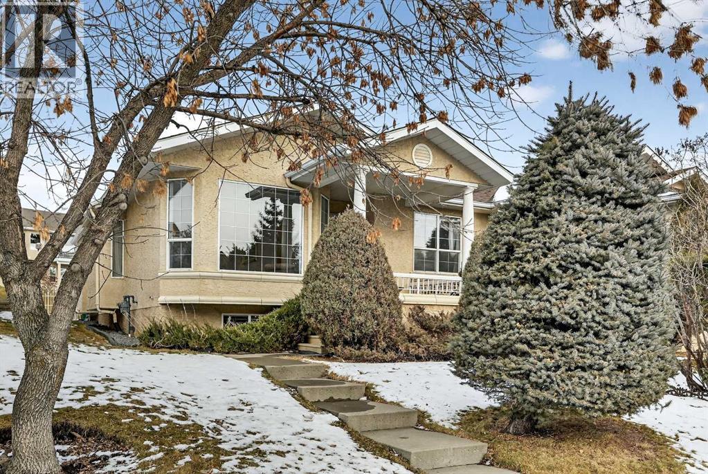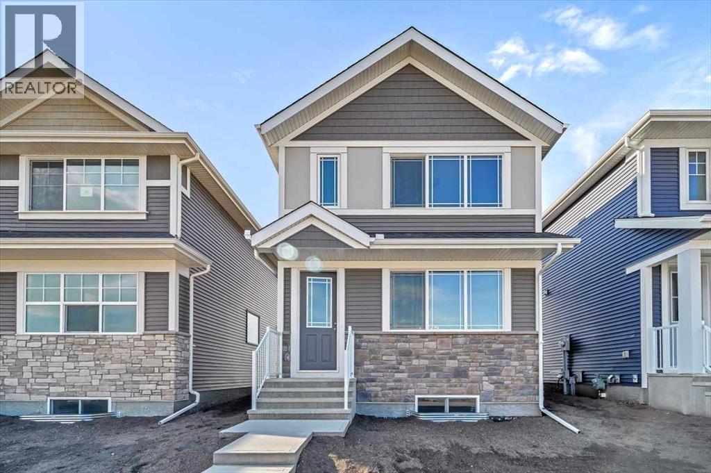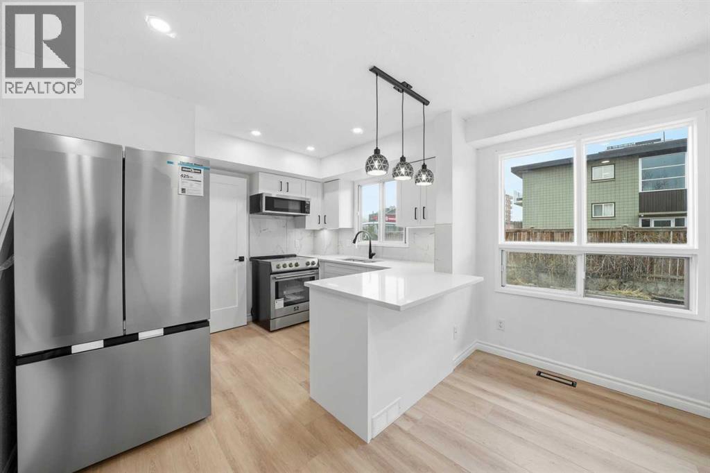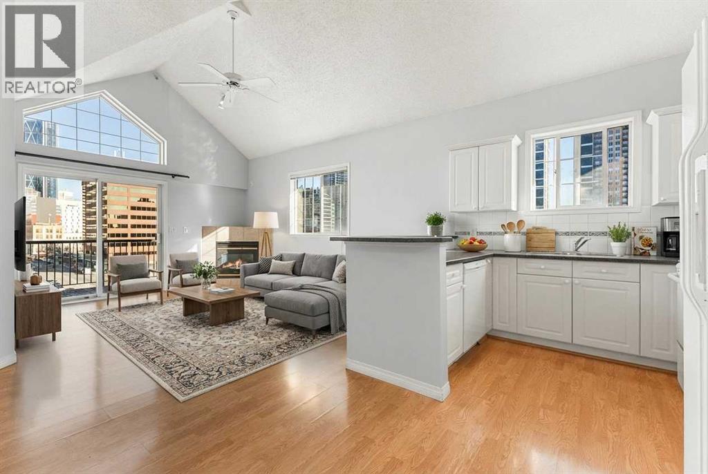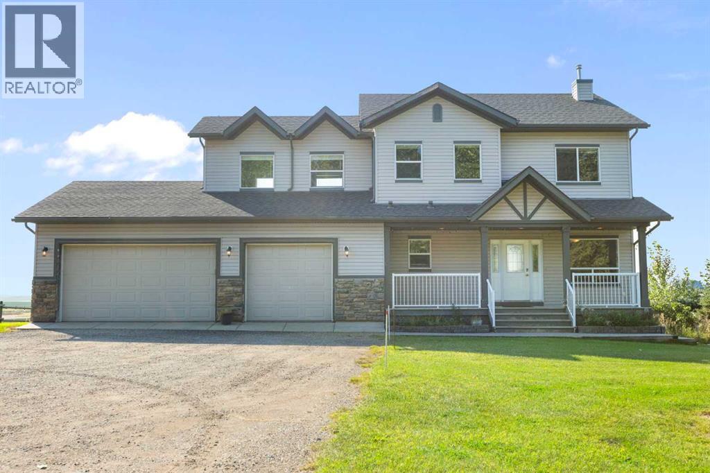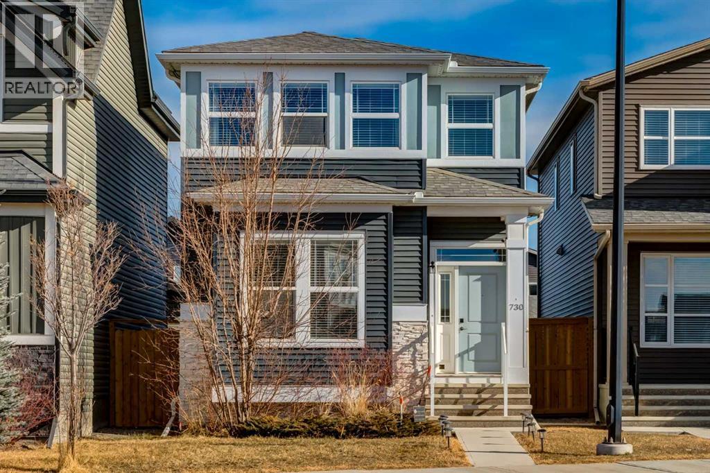526 Wolf Willow Boulevard Se
Calgary, Alberta
Welcome to Wolf Willow SE, a vibrant and fast-growing community where modern design, family comfort, and long-term investment potential come together. This stunning brand-new property offers more than 2,500 sqft of finished living space, thoughtfully designed with both convenience and elegance in mind. The main dwelling features 3 spacious bedrooms, 2.5 bathrooms, a bonus room, and a bright living area enhanced by large south-facing windows that fill the home with natural light throughout the day. The kitchen is a true centerpiece with quartz countertops, stylish cabinetry, and high-end finishes that add both beauty and functionality. Adding exceptional value, the home includes a fully developed 2-bedroom legal basement suite, already rented for $1,200 plus utilities, giving you immediate rental income and peace of mind as an investor. Since the basement was developed by the builder, all Alberta New Home Warranties extend to the entire home, ensuring long-term security and worry-free ownership. Beyond the home itself, Wolf Willow is designed for families and outdoor enthusiasts alike, with future schools, upcoming retail and services, neighborhood playgrounds, and a dedicated dog park all within easy reach. Nature lovers will enjoy being steps away from Fish Creek Park, the Bow River, and an extensive network of scenic walking and biking trails, perfect for fishing, picnics, and year-round adventures. With the combination of income potential, warranty protection, stylish finishes, and a prime location in one of Calgary’s most promising new communities, this home is more than just a place to live—it’s a lifestyle upgrade and a smart investment in your future. Schedule your private showing today and see firsthand why this home stands out as a true statement of excellence in Wolf Willow SE. (id:52784)
271 Silver Springs Way Nw
Airdrie, Alberta
Welcome to Silver Creek. One of Airdrie's most sought after communities. This 3 bedroom, 2.5 bathroom, fully finished home truly does have it all. Gorgeous curb appeal welcomes you as you approach the home with mature trees and a quaint garden. Entering the home you are greeted with high ceilings in the entryway, tile floors leading you into your open floor plan. The kitchen is a chef's dream with ample counter space, newer appliances, tons of cabinetry, an island, making it the perfect area for entertaining or cooking at home with the family. The dining room is next to the kitchen and overlooks not only your north facing backyard but your expansive living room as well. A gas fireplace illuminates the living room adding a great feeling of comfort and gives you a great area for home movies or board games. Your half bathroom and main floor laundry area finish off the main level before heading upstairs. The primary suite is large enough for a king size bed as well as all of your additional bedroom furniture and features a huge walk-in closet, spa inspired ensuite bathroom and new triple pane window. The second and third bedrooms are also a great size with large closets and your 4 piece second bathroom completes the upstairs. The basement is fully finished with a massive entertainment space, office area and wet bar, perfect for game nights or having friends over. The back yard is really what sells this home. Unobstructed north views of expansive Alberta wilderness brings wildlife to your door and stunning sunrises along with peace, quiet and privacy. Sitting on your deck with a nice glass of wine or coffee in the morning will have you never wanting to leave. Airdrie is a growing city with great schools, shopping, parks, pathways and access to all of the amenities that you might need. Do not miss out on this opportunity to own this exclusive home backing on to one of the most beautiful views in the entire city. (id:52784)
117 Tuscany Drive Nw
Calgary, Alberta
Experience Tuscan-inspired living at 117 Tuscany Dr NW, a fully finished two-story home with a double garage tucked in one of the city’s most coveted communities. Thoughtfully updated over the years, this home harmonizes modern convenience with timeless charm, anchored by durable luxury vinyl plank flooring in rich, rustic tones that run seamlessly throughout—perfect for families with kids and pets.Curb appeal is immediate, with lush foliage greeting you at the curb. The south-facing backyard is a private sanctuary featuring a covered patio, an abundance of fruit trees and shrubs, and plenty of sunshine for outdoor entertaining and relaxation.Inside, you’ll find a well-balanced layout: three bedrooms upstairs and 2.5 baths. The heart of the home is a refreshed kitchen, boasting stainless steel appliances including a gas stove, granite countertops, and a generous corner pantry. The island adds counter and social appeal, effortlessly connecting the kitchen to the living and dining spaces with a cohesive, modern design.Key updates you’ll appreciate include new flooring and a 2021 roof replacement on both house and garage—one less thing to worry about.Location highlights are equally compelling. A short stroll brings you to the LRT for effortless city access, while the surrounding ravines, parks, and off-leash areas offer endless outdoor opportunities. The neighborhood is renowned for its family-friendly vibrancy, top-rated schools, a community centre, and a variety of shopping options—from everyday essentials to boutique experiences.This home has been lovingly updated to be a longtime haven, ready for you to move in and start creating memories. It blends practical, contemporary comfort with timeless appeal, all within a community that enhances everyday life.I invite you to schedule a viewing to experience the warmth, practicality, and unparalleled potential of 117 Tuscany Dr NW—and the lifestyle it affords. (id:52784)
199 Everglen Way Sw
Calgary, Alberta
A rare property offering what many homes simply don’t: a true, oversized heated garage/workshop paired with an energy-efficient, beautifully maintained residence.The showpiece is the exceptional 28' x 30' over-height heated garage, purposely built for trades, hobbyists, collectors, or personal business use. Featuring a 20' x 9' security roll-top door, overhead gas heat, vented wood stove, dedicated exterior wood storage, built-in workbench and cabinetry, this is a year-round workspace that is almost impossible to find in a residential setting.Adding even more value, 25 solar panels (installed 2022) allow the property to operate near net-zero electricity annually, keeping utility costs impressively low.Inside, the home has been meticulously maintained and thoughtfully updated by the original owner. The renovated kitchen features an newly expanded island, quartz counters, updated appliances, and luxury vinyl plank flooring that carries throughout the main and upper levels. Upstairs, the primary bedroom offers a walk-in closet and ensuite, while two additional bedrooms share a full bath and convenient upper laundry with new washer and dryer (2024).Outdoor living is equally inviting with a two-tiered rear deck, privacy walls, and clear-cover roof — creating a comfortable, sheltered space for grilling and relaxing in any season.For added flexibility, the home includes an (illegal) separate-entry basement suite complete with kitchen, living/sleeping area with egress window, full bath, and laundry. Between the suite and the extraordinary garage/workshop, this property offers unique potential for multi-generational living, home-based business, or supplemental income.Additional highlights: excellent access to transit, shopping, and amenities, only 2 km to Fish Creek Park, and quick connections to Stoney Trail and 22X. (id:52784)
3, 5315 53 Avenue Nw
Calgary, Alberta
Welcome home to this beautifully updated and move-in ready townhome in the highly desirable community of Varsity, a premier location perfect for first-time buyers or anyone new to the area. Enjoy unbeatable access to parks, walking paths, golf courses, the University of Calgary, major hospitals, and quick routes to downtown, making everyday life both convenient and connected. This two storey townhome is located in an extremely well maintained, pride of ownership complex. Step inside to a welcoming foyer that opens into a spacious living room, highlighted by a charming corner, stone-faced wood burning fireplace that is perfect for cozy winter evenings. The updated kitchen is both stylish and functional, featuring stainless steel appliances, white cabinetry, warm wood countertops, a deep granite sink, and elegant gold hardware. An ideal dining area offers plenty of space to host family and friends or enjoy quiet meals at home. Durable laminate flooring flows throughout, and a fully renovated two piece bathroom is conveniently located on the main floor. Outside, you’ll love the private, fully fenced front patio, ideal for BBQs, morning coffee, or relaxing while watching Calgary’s beautiful sunsets. Upstairs, the home continues to impress with a fully refurbished 4-piece bathroom, complete with a deep soaker tub, shower combo, and stunning vanity with ample storage. The primary bedroom is filled with natural light from large windows and offers a full-size closet and plenty of room to unwind. A well-sized second bedroom is perfect for guests, a roommate, or a home office. The fully developed basement provides a spacious and cozy family room, along with a versatile flex space currently used as a gym but also ideal for a home office or hobby area. The laundry and utility room also offers additional storage. Many highlights include new vinyl flooring, new appliances, renovated kitchen and bathrooms, new paint, and a dedicated parking stall just steps from the unit. The comp lex is professionally managed with reasonable condo fees, adding peace of mind and long-term value.With its updates, location, pet-friendly outdoor space, and exceptional price point, this is truly one of the best opportunities to own a townhome in Varsity right now. This is a fantastic time to own a stylish, low-maintenance home in one of Calgary’s most established communities. Book your showing today, this home will not disappoint. (id:52784)
324 Harvest Rose Circle Ne
Calgary, Alberta
Open house Feb 14th (Saturday) 1:00-3:00pm. Fantastic Harvest Hills home located on a quiet street! This four-bedroom, four-level split offers over 1,600 sq ft of total developed living space and is in move-in condition. Recent upgrades include a new furnace (Jan 2021), roof replacement (summer 2017), new vinyl wood plank flooring on the main and upper levels (2024), new toilets (2024), new blinds (2024), fresh paint throughout (2024), and a new washer and dryer (2025).The main level features a bright front living room with large windows, a functional kitchen with ample cabinetry and a window above the sink, and a dining area with a side door leading to the backyard. Stainless steel appliances are included. Upstairs offers three well-sized bedrooms, including a primary bedroom with his-and-her closets and a convenient 2-piece ensuite. The fully developed third level provides a spacious family room with oversized windows, a dedicated office area, and a 3-piece bath. The fourth level includes a den or potential bedroom, offering flexible living space. The property features a low-maintenance front and backyard with perennials and fruit trees, plus a garden shed. There is potential for a side entrance to the basement, ideal for future rental possibilities (buyer to verify). A new detached garage may be built which the buyers are advised to confirm regulations with the City of Calgary regarding a garage suite if desired. Conveniently located close to golf, schools, shopping, and major routes including Deerfoot Trail. A great opportunity in a well-established community! (id:52784)
12 Sierra Morena Way Sw
Calgary, Alberta
*** OPEN HOUSE Saturday, Feb 14, 2026 2pm – 4pm *** Welcome to easy living in this charming semi-detached bungalow in the heart of Signal Hill. With over 2,100 sq. ft. of finished space, no condo fees, and low-maintenance perks like included lawn care and snow removal ($150/month), this home is ideal for anyone looking to simplify without sacrificing space or comfort. Step inside to a bright and welcoming main floor. The front living room features a bay window that brings in natural light and overlooks the beautifully kept front yard. A dedicated dining room offers the perfect space to gather with family or friends. Toward the back of the home, the kitchen is warm and inviting, with a breakfast bar and cozy dining nook that opens to a relaxed family room complete with a gas fireplace and custom built-in shelving. The spacious primary suite offers a quiet retreat with a walk-in closet and a 4-piece ensuite featuring a soaker tub. Main-floor laundry, a convenient powder room, and direct access to your private backyard make everyday living seamless and functional. The finished basement is perfect for guests, hobbies, or movie nights. It includes a large recreation area, a generous second bedroom, and another full 4-piece bathroom. A roomy utility/storage area adds even more flexibility. Notable upgrades include a new roof (2024) and a double attached garage with access via a paved rear lane. The home sits in a quiet, well-maintained setting within a well-established community known for its walkability and access to nature and amenities. You’re just minutes from Signal Hill Centre and Westhills Towne Centre for groceries, dining, and daily essentials. Enjoy nearby parks, walking paths, playgrounds, transit, and LRT, with easy access to Stoney Trail and Highway 8 for weekend escapes to Bragg Creek or the mountains. No age or pet restrictions make this a flexible choice for many lifestyles—from right-sizers to snowbirds to anyone looking for a low-stress home in one of C algary’s most desirable west-side communities. (id:52784)
74 Wedderburn Drive
Okotoks, Alberta
Welcome to this beautiful brand-new property in Okotoks. This house is situated in a new quite community, family-friendly neighborhood. A short walk to D’Arcy Ranch Golf Club, and shopping like Safeway, shoppers Drug Mart, Starbucks, Dollarama, Pet value and more. As soon as you step in to this property you will be greeted by nice foyer and coat closet. The main floor offers open layout, great kitchen with stainless steel appliances, Quartz countertops, good size kitchen island, upgraded cabinets with soft closing and under-cabinet lighting. The kitchen also comes with a generous size pantry with wired shelving. As you walk away to the back of the house, you will have access to a two-piece bathroom, a built-bench and a back door that leads you to a good size deck with railing, BBQ gas line to enjoy the summer days on your backyard. As you walk to the second floor you will find three bedrooms, tow and half bathrooms, stackable washer and dryer and a linen closet. Every bedroom comes with walk-in closet. This property also has a side entrance that leads to the basement. The basement has a great layout that offers excellent opportunity for development. 9’ foundation walls and two windows and all mechanicals are in one corner. This is an incredible opportunity in Okotoks. Book you showing through showing time. (id:52784)
3, 2804 17 Avenue Sw
Calgary, Alberta
Modern Minimalist Corner Townhouse – Stylish, Simple, and Sustainable Living!Located in a peaceful, well-connected inner city neighborhood, this home offers the perfect balance of urban convenience and tranquil living.Experience the beauty of simplicity in this thoughtfully designed minimalist townhouse, where clean lines and open spaces create a calm, clutter-free atmosphere. This home features an open-concept layout that seamlessly connects the living, dining, and kitchen areas— perfect for those who appreciate functional design and modern aesthetics.The kitchen comes equipped with brand-new stainless steel appliances, sleek cabinetry, and energy-efficient LED fixtures that blend form and function. Upstairs, the spacious master bedroom with double closets, providing ample storage while maintaining the minimalist aesthetic. A private balcony, ideal for morning coffee or evening relaxation. Enjoy the abundant sunlight and a serene retreat from the city’s bustle! A convenient 4 piece bathroom with tasteful designer wall completes this level,Downstairs, a spacious basement living room offers a cozy retreat for relaxing or working— ideal for movie nights or a quiet office or 2nd bedroom. The home includes a newly renovated bathroom with modern fixtures, plus a laundry room with built-in shelving for organized convenience.Throughout the home, high-end luxury vinyl plank flooring adds warmth, durability, and a refined modern touch.Outside, you’ll find a tidy yard and a welcoming front porch.With neutral color tones, high-quality finishes, and low-maintenance materials, this townhouse is ideal for anyone embracing a minimalist lifestyle — less stuff, more space, and a focus on what truly matters.Close to everything, best inner-city living with quick access to downtown, 17th Ave, and the CTrain station. Few minutes away to Shaganappi Point Golf Course, Edworthy Park, schools, playgrounds, shops, restaurants and cafés. (id:52784)
518, 126 14 Avenue Sw
Calgary, Alberta
***Open House Saturday Feb 14th, 1PM to 3PM*** This penthouse-style corner unit in Polo Terrace allows short-term rentals and has been freshly painted in a modern Misty Gray, giving it a crisp, contemporary feel that truly feels brand new. With soaring vaulted ceilings, panoramic Calgary Tower views, and a flexible open-concept design, this 1,080 sq ft 2-bedroom + 2-bathroom + loft condo delivers an unbeatable mix of lifestyle and location in the heart of the Beltline.The spacious living room features dramatic ceiling height, a cozy gas fireplace, and direct access to a private balcony with stunning city views. The kitchen is both sleek and functional, offering updated appliances, generous counter space, and a layout ideal for cooking or entertaining.Upstairs, the loft provides versatile bonus space, perfect for a home office, gym, or creative studio. The king-sized primary suite includes a walk-through closet and private ensuite, while the second bedroom and full bath are ideal for guests or roommates. Additional highlights include in-suite laundry with storage, extra under-stair storage, and titled underground parking, with optional storage rental available for $30 per month.Step outside and enjoy the best of urban living, just blocks from 1st Street, 17th Avenue, the Saddledome, Lindsay Park, Memorial Library, the MNP Centre, dog parks, daycare, and more. This is a true walker’s paradise in a vibrant, pet-friendly, and well-managed building.Condo fees include heat, water, sewer, garbage, insurance, professional management, and reserve fund contributions, with fees confirmed to remain the same for 2026.Whether you’re upsizing, downsizing, or investing, this iconic Beltline loft is freshly updated, move-in ready, and offers a rare opportunity for flexible use in one of Calgary’s most desirable inner-city locations. (id:52784)
13003 Township Road 265
Rural Rocky View County, Alberta
***Welcome to this breathtaking acreage retreat just minutes from Airdrie, where luxury living meets the tranquility of wide-open country views. Set on an expansive 9.34 acres, this extraordinary property combines timeless elegance, modern updates, and endless space to live, work, and play.Step inside to discover soaring ceilings, striking coffered details, and an abundance of natural light pouring through oversized windows that frame the sweeping backdrop of rolling land. With 4 spacious bedrooms and 3.5 baths, including a spa-inspired 5-piece ensuite, this home is designed to impress. The gourmet kitchen features gleaming quartz countertops, a walk-in pantry, and seamless flow into the dining and living areas, anchored by one of two cozy fireplaces.Entertain in style or unwind in peace on the expansive south-facing balcony, where serene views stretch for miles. The finished walkout basement offers even more space for family and guests, complete with a sunroom, second fireplace, and direct access to the backyard oasis with fire pit.Outside, the property is just as remarkable, boasting a triple attached garage, a detached single garage, and two massive quonsets, ensuring endless storage and workspace options. With a south-facing yard, towering windows, and plenty of room to gather, every detail of this home invites comfort and connection.Perfectly located close to schools and all the amenities of Airdrie, yet tucked away in a private and peaceful setting, this one-of-a-kind property offers the very best of both worlds. A true haven for those seeking space, style, and serenity. (id:52784)
730 Belmont Drive Sw
Calgary, Alberta
Welcome to this former Morrison showhome in the vibrant SW community of Belmont — a thoughtfully designed home offering flexibility, comfort, and future growth potential. Just off the front entrance, a versatile flex space can easily serve as a main floor bedroom, office, or study. The open-concept layout flows into a stylish kitchen featuring a built-in microwave and seamless sightlines to the dining and living areas, while the east-facing backyard fills the home with beautiful morning sunlight. Outside, the spacious 20' x 24' detached garage provides ample storage and comfortable parking for two vehicles. Upstairs offers two bedrooms and a generous bonus room that could be converted into a third bedroom, and the unfinished basement is ready for your personal vision. This home also has air-conditioning and security cameras. As Belmont continues to grow, exciting future amenities are planned including a recreation centre, library, schools, and a transit hub with a future LRT stop, making everyday living even more convenient. Ideally located in Calgary with quick access to Macleod Trail and Stoney Trail, plus connections to cycling pathways and major routes, this quiet and well-buffered neighbourhood offers both accessibility and peaceful residential charm. (id:52784)

