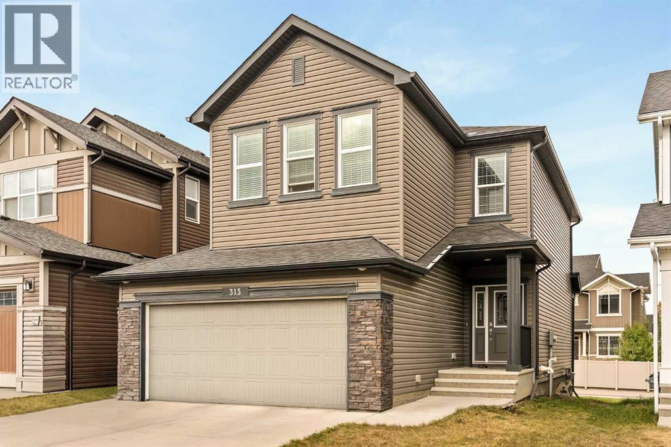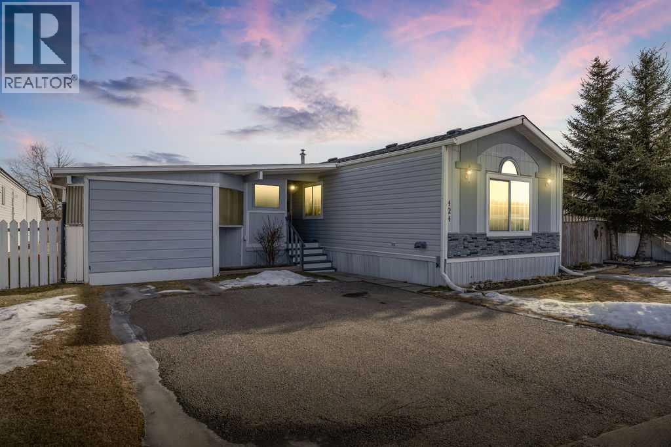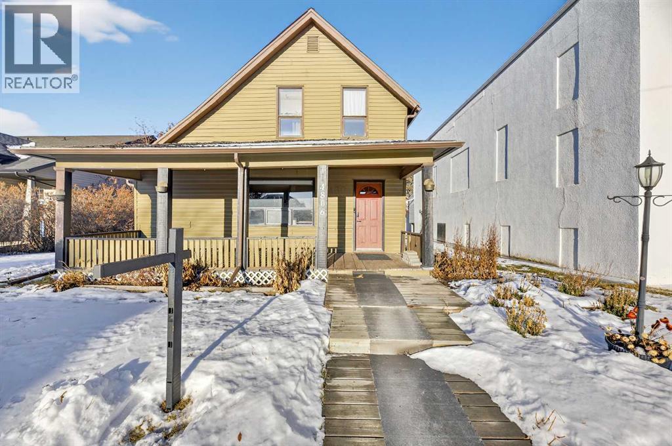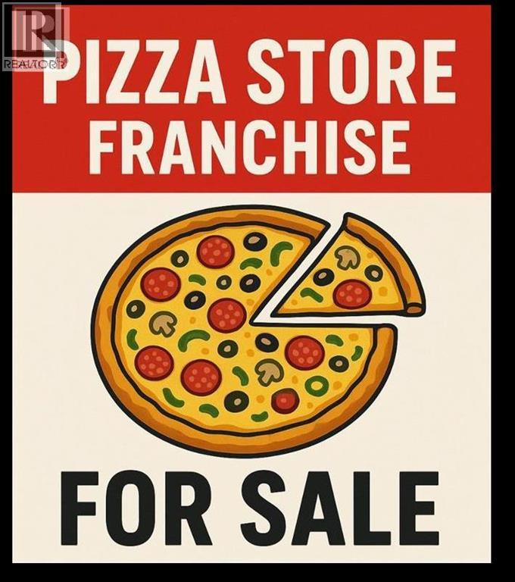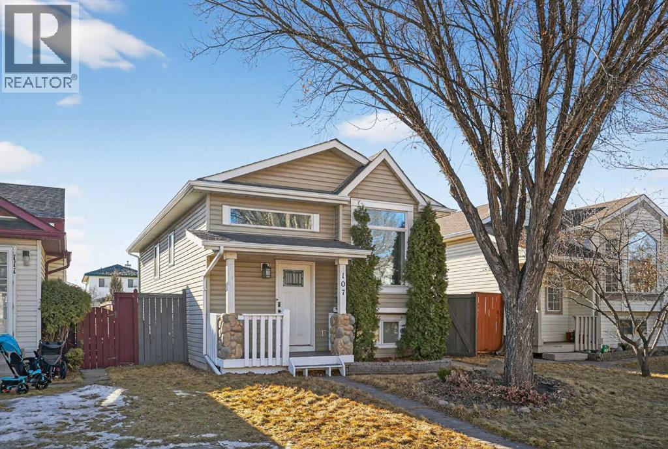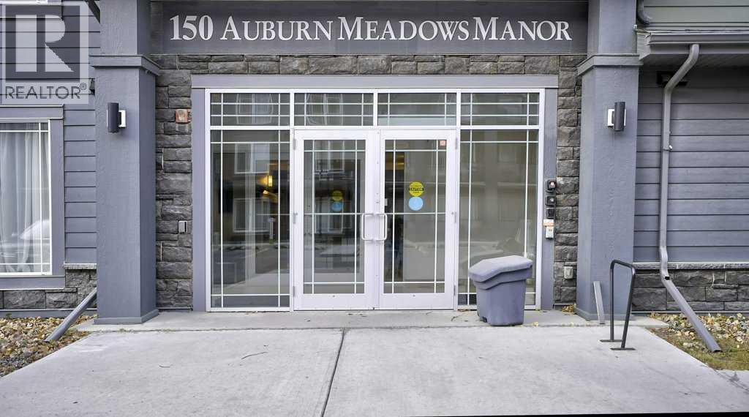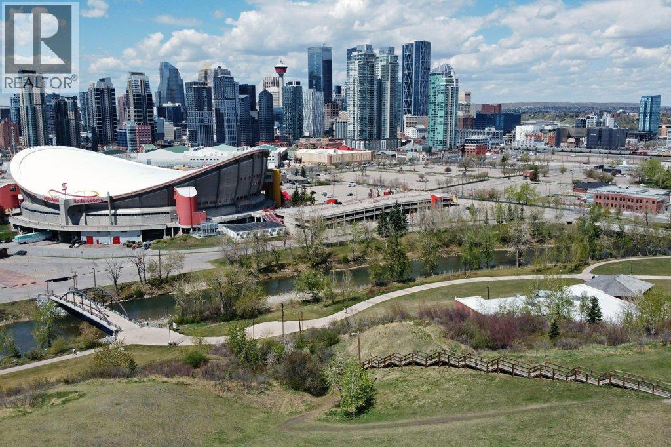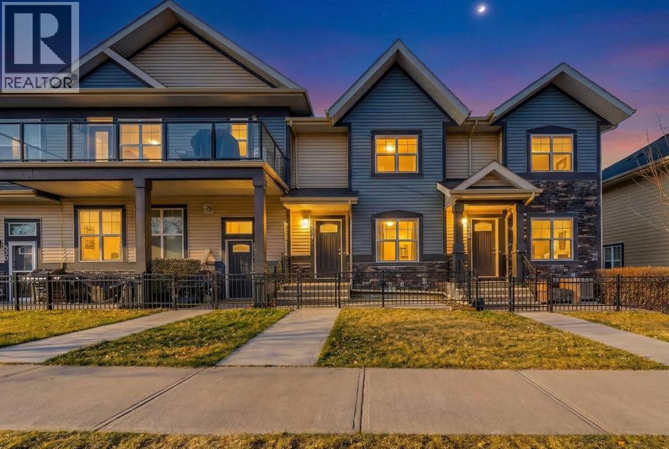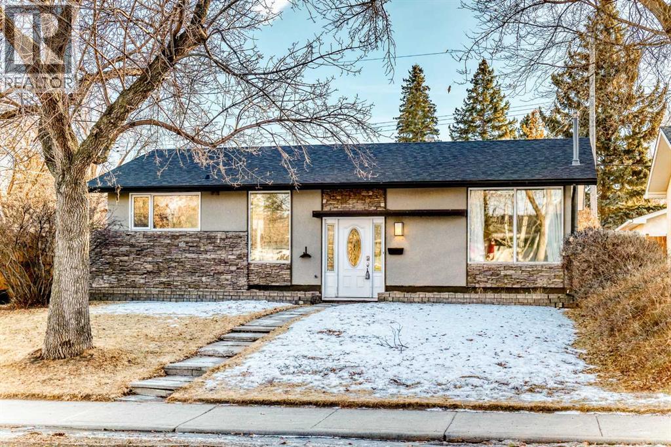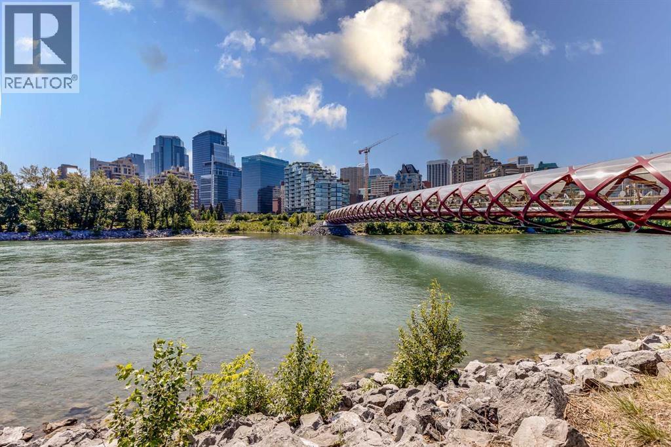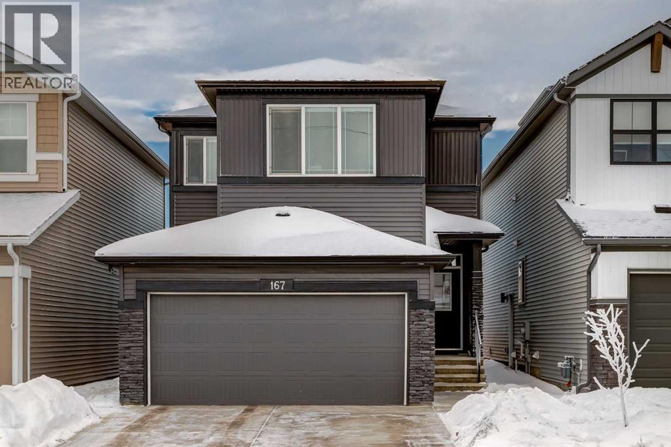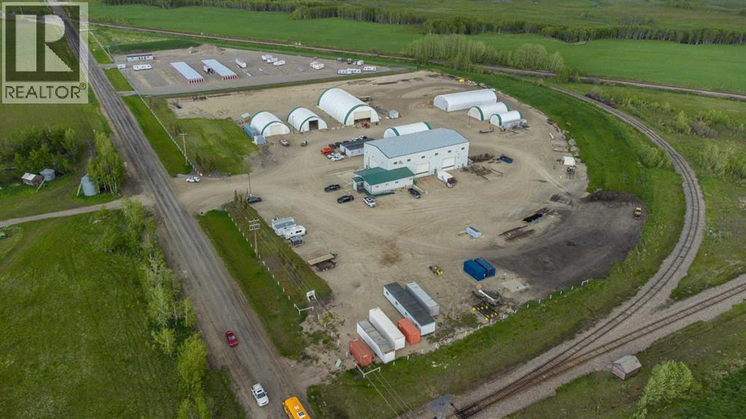313 Evansglen Drive Nw
Calgary, Alberta
Welcome to this beautifully maintained Echo model by Sterling Homes—an inviting 2-storey residence offering 3 bedrooms, 2.5 baths, and nearly over 2,000 sq. ft. of thoughtfully designed living space.From the moment you step inside, the open-concept main floor sets the tone with its seamless blend of style and functionality. The kitchen showcases timeless white cabinetry, quartz countertops, a walk-in pantry, and recessed lighting that brightens every corner. Gather in the cozy living room anchored by a gas fireplace, or extend your entertaining outdoors with a pressure-treated deck just off the dining area.Upstairs, you’ll find a bright bonus room with vaulted ceilings, perfect for family movie nights or a quiet retreat. The primary suite offers a spa-inspired ensuite with a quartz vanity, tiled shower, and deep soaker tub. Two additional bedrooms, a 5-piece bathroom, and a convenient laundry room complete the upper level.Additional features include a double attached garage, brand-new siding, shingles, and eaves (all updated this year), plus plenty of storage throughout the homeSet in the heart of Evanston, this home is only minutes from schools, shopping, parks, and major roadways—offering the perfect balance of community living and urban convenience. Book your showing today! (id:52784)
424 Heritage Crescent
Okotoks, Alberta
Unique opportunity to own a beautifully situated 1,034 sq. ft. single-wide mobile home set on a generously sized lot. The property offers outstanding outdoor functionality, including two large exterior sheds—ideal for storing motorcycles, snowmobiles, 4-wheelers, and other outdoor toys or seasonal equipment. There’s also a large paved driveway accommodating two vehicles, plus the bonus of an attached 2 vehicle carport. The cozy interior features vaulted ceilings and a skylight that floods the main living area with natural light, creating a bright, open, and welcoming atmosphere. You’ll also appreciate the abundance of cabinetry and generous counter space—perfect for everyday living.The thoughtful layout includes 2 bedrooms and 2 bathrooms, both generously sized with a huge covered deck attached. Enjoy living right in the heart of Okotoks, just steps from parks, pathways, historic downtown, the recreation centre, and shopping. Lot fees of $1,270/month include water, sewer, garbage, compost, recycling, and snow removal. Buyer approval is required by Cove Communities (see member remarks for additional details).Don’t miss this rare opportunity to enjoy tons of outdoor space, open concept living, storage, natural light , and the quaint lifestyle of Okotoks. (id:52784)
4806 49 Street
Olds, Alberta
Welcome to this 1½-storey home offering 1,436 sq ft of living space with 3 bedrooms and 2 bathrooms. Located in a mature, established neighborhood close to schools, amenities, and the Uptown Olds core, this property is well suited for first-time buyers, families, or investors. The home features a functional and flexible layout, with key mechanical updates including a newer furnace and hot water tank. The spacious backyard includes a shed on skids with an overhead door, providing convenient storage or workshop space. With its central location and classic character, this property offers a solid opportunity to own in Olds. Book your showing today to see the potential this home has to offer. (id:52784)
111, Pizza Way Ne
Calgary, Alberta
Excellent opportunity to acquire a high-traffic franchise pizza location in the busy Sunridge area. Situated on a prime avenue frontage along one of Calgary’s busiest pedestrian corridors, this location benefits from strong daytime foot traffic, consistent lunch-hour demand from nearby workers and offices, and steady evening activity.Surrounded by high-density residential and mixed-use developments, the business generates reliable walk-in, pickup, and delivery orders throughout the day. Turnkey operation with brand recognition and solid sales history. Significant upside potential for an owner-operator to optimize operations and increase revenue. (id:52784)
107 Mt Allan Circle Se
Calgary, Alberta
This bright and airy bi-level home in the heart of McKenzie Lake offers a perfectly functional layout highlighted by soaring vaulted ceilings and a seamless open-concept main floor. The spacious living area flows into a well-appointed kitchen, while two generously sized bedrooms—including a primary suite with a walk-in closet—and a 4-piece bathroom complete the upper level. Downstairs, the fully finished basement feels like anything but a lower level thanks to massive south-facing windows that flood the large living area and dedicated flex space with natural light. This level also features a third bedroom, a 3-piece bathroom, a laundry room, and ample storage. Step outside to your private, south-facing backyard, complete with a firepit for evening gatherings and a double detached garage with an adjacent parking pad. Ideally located just minutes from top-rated schools like McKenzie Lake Elementary and Cardinal Newman, as well as the extensive shopping and dining options at 130th Ave and the stunning pathways of Fish Creek Provincial Park, this home offers the perfect balance of comfort and convenience. (id:52784)
410, 150 Auburn Meadows Manor Se
Calgary, Alberta
Available Immediately. Top-floor 2-bedroom, 2-bathroom unit in the highly sought-after Auburn Bay Lake Community — a rare opportunity to enjoy true privacy with no neighbours above you. This bright and inviting home features a large east-facing balcony that extends your outdoor seasons and fills the interior with morning light. From the moment you walk in, you’ll appreciate the 9 ft ceilings and abundant natural light that create a spacious, airy atmosphere. The open-concept layout easily accommodates a full dining table and is ideal for both everyday living and entertaining. The kitchen is a chef’s delight, featuring gleaming white cabinetry, stainless steel appliances, stone countertops, a designer tile backsplash, and a generous island perfect for meal prep and casual dining. The primary bedroom is a serene retreat with a walk-in closet and a well-appointed ensuite offering dual sinks and an easy-access shower — ideal for those seeking comfort and convenience while downsizing. The second bedroom is impressively large and positioned on the opposite side of the unit, providing excellent privacy for guests or family members. A full second bathroom with a bathtub and in-suite laundry add to the functionality of this well-designed floor plan. You’ll love the security and convenience of underground heated parking and an additional storage locker. The building’s contemporary architecture and clean design enhance the overall appeal. As an Auburn Bay resident, you’ll enjoy year-round lake access included through HOA fees. The lake offers swimming, fishing, paddleboarding, skating, and a wide range of adult and youth programs. Additional community amenities include tennis courts, picnic shelters, a gymnasium, and even a disc golf course. The location is exceptional — just one block from everyday essentials and fitness options in Auburn Station, and only minutes to Seton’s vibrant Gateway Retail District featuring restaurants, major retailers, Superstore, Cineplex VIP Cine mas, the South Health Campus, YMCA, and the public library. Plus, you’ll appreciate easy access to schools, public transit, and major routes such as 52nd Street, Stoney Trail, and Deerfoot Trail. The Auburn off-leash dog park is also just a short drive away.Don’t miss your chance to own in this vibrant lake community. Book your private showing today and make this stunning top-floor home yours. (id:52784)
1808 Salisbury Street Se
Calgary, Alberta
Unparalleled views of Downtown, Elbow River, Saddledome and the Mountains perched upon a 45 x 120 foot lot on Scotsman's Hill. Fantastic ridge lot for re-development in the rising community of Ramsay. Walkable location to the shops, restaurants and cafes within the community and in Inglewood, Elbow River path system and all the character that Ramsay has to offer. Redevelopment has already taken place within the community & this Ridge location being the best there is. Create and design your dream home for Development Permit, while you live in or rent this immaculate 4 bedrooms up 2 St. Large living room facing the views, separate huge dining room with adjacent den, incl Antique mantel w/iron grill and french doors to yard. Fully functional kitchen with Kitchen Aide and Bosch appliances & Retro booth/eating area. 4 pc bathroom. Upper level: wide hallway leads to huge primary bedroom with sitting retreat area facing awesome ridge, city, river & mountains Views; Relax with a book along with a glass of wine or coffee. 3 other bedrooms. Basement Level: is wide open, high ceilings, and unspoiled. Ramsay Community: Public School, Red's & Kam Han Restaurants, Rosso Cafe, Community mall, River pathways to Inglewood and 9th Ave shops, restaurants, Pubs, The “Y”, shopping or walk to work & future LRT within walking distance. Fabulous opportunity to live on the Ridge and have Views Galore!! (id:52784)
534 Mckenzie Towne Drive Se
Calgary, Alberta
Looking for a first home that actually fits your lifestyle? This move-in-ready townhome delivers modern design, walkability, and low-maintenance living in one of Calgary’s most vibrant communities. The open-concept main level is built for everyday life—room to host friends, work from home, or just relax. The kitchen stands out with a large quartz island, stainless steel appliances, quality cabinetry, and direct access to a large deck and patio—perfect for morning coffee, BBQs, or winding down after work. Upstairs, you’ll find a bright flex space ideal for a home office or chill zone, plus two full primary bedrooms, each with a walk-in closet and private ensuite—perfect for roommates, guests, or future flexibility. The lower level adds in-home laundry, extra storage, and direct access to the double attached garage. Extra parking right out front makes hosting easy. Enjoy a walkable lifestyle close to shops, restaurants, parks, and scenic trails, all within the character-filled community of McKenzie Towne. Low maintenance, great layout, and a location that keeps life simple—this is a smart first move. Book your private showing today. (id:52784)
2831 63 Avenue Sw
Calgary, Alberta
Prime location in the heart of LakeView, in one of the most coveted, Quiet inner city locations. Known for its parks, Nature, walking paths, proximity to the river and convenience in every direction. This partially updated bungalow has new vinyl plank flooring on the main floor, new paint and granite counters. There's plenty of room for your family here. Big windows allowing natural light in, and a deck from the dining room to the back and side of the house. The basement is finished with 2 bdrms with large windows, a bath, a huge recreation room, and a family room area. Double detached garage behind, fenced corner lot to the alley, ideally located close to North Glenmore Park, top-rated schools, shopping, transit, and the Glenmore Reservoir, with quick road access to Crowchild Trail and Stoney Trail, exceptional outdoor amenities, mature tree-lined streets and community spirit. Don't miss this opportunity to get into this beautiful area in an affordable home. (id:52784)
417, 738 3 Avenue Sw
Calgary, Alberta
Welcome to elevated living in the heart of Eau Claire. This bright and beautifully maintained CORNER UNIT offers exceptional space, functionality, and modern comfort in one of Calgary’s most desirable downtown communities.Featuring 2 bedrooms and 1 bathroom, this thoughtfully designed home showcases an open-concept layout filled with natural light thanks to its corner positioning and expansive windows. Recent updates include vinyl flooring, fresh paint throughout, and a brand-new dishwasher and mounted microwave, creating a fresh, move-in-ready feel.The modern kitchen is both stylish and practical, complete with granite countertops, an eat-up bar, and ample cabinetry - perfect for everyday living or entertaining. A true standout feature is the oversized walk-in pantry, offering storage space rarely found even in most detached homes.Enjoy the convenience of in-suite laundry and the comfort of heated underground parking, ideally located close to the parkade entrance and elevator for effortless daily access. Even better, all utilities are included in the condo fee, allowing for simplified monthly budgeting and exceptional overall value.Prince’s Crossing is a well-managed concrete high-rise offering an impressive range of amenities, including a fully equipped fitness centre complete with steam room, lockers, showers, concierge service, 24-hour security, daycare located within the building, and an on-site convenience store .Located just steps from the Bow River pathways, parks, restaurants, and everything downtown Calgary has to offer, this home offers the perfect blend of urban vibrancy and natural beauty.Spacious, updated, and exceptionally well located - this one truly checks all the boxes. Book your private showing today. (id:52784)
167 Hotchkiss Manor Se
Calgary, Alberta
Welcome to this beautifully maintained home located in the vibrant and growing community of Hotchkiss in southeast Calgary. Thoughtfully designed with modern living in mind, this residence offers a bright, open-concept main floor that is ideal for both everyday living and entertaining. Large windows flood the space with natural light, while contemporary finishes and a functional layout create a warm and inviting atmosphere. Custom electric blinds throughout the home add a touch of luxury and everyday convenience. The upper level features three generously sized bedrooms, including an impressive primary retreat designed for comfort and privacy. The primary bedroom is complete with a spacious five-piece ensuite showcasing dual vanities, a soaker tub, and a separate shower, along with his-and-her walk-in closets that provide exceptional storage. The additional bedrooms are perfect for family, guests, or a home office. The fully developed lower level offers versatile additional living space, ideal for a recreation room, media area, or home gym. Outside, the low-maintenance yard allows you to spend more time enjoying the nearby parks, pathways, and green spaces. Conveniently located close to major roadways, future schools, shopping, and amenities, this home presents an excellent opportunity to own a modern, move-in-ready property in one of Calgary’s newest communities. (id:52784)
3001 23 Street
Didsbury, Alberta
Discover an exceptional investment opportunity in Didsbury, Alberta! Nestled on 12.45 acres of prime industrial land, this property boasts a range of versatile structures and is 100% leased on a 5-year term. There is plenty of land and buildings for an owner user while the tenant is still in operations. Highlights include:• A spacious steel-framed welding shop with a remarkable 35’ clear span, a 15-ton crane and a 10-toncrane. 1,837 SF of office space complete with a finished basement for added functionality.• Multiple other buildings on site for storage or industrial uses.• Phase 2 Environmental report available.• Potential to install Rail Spur (id:52784)

