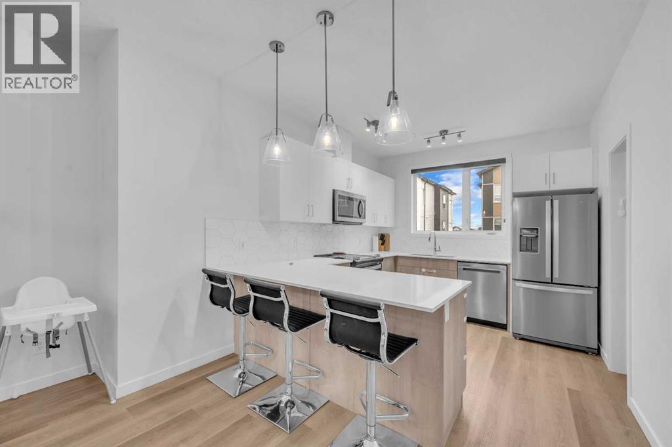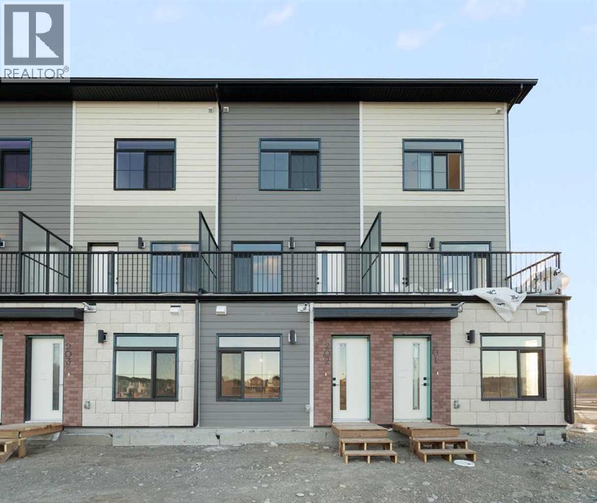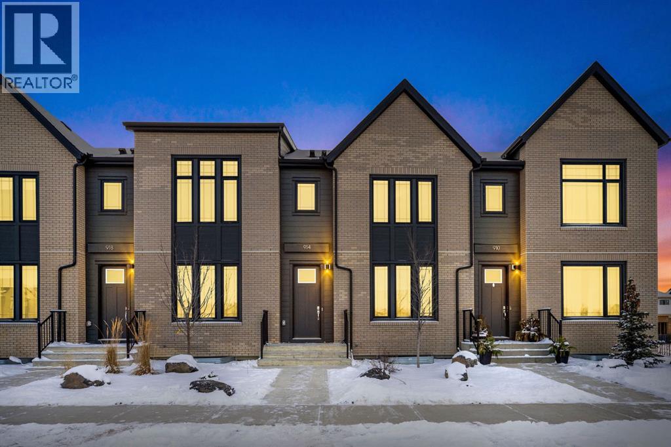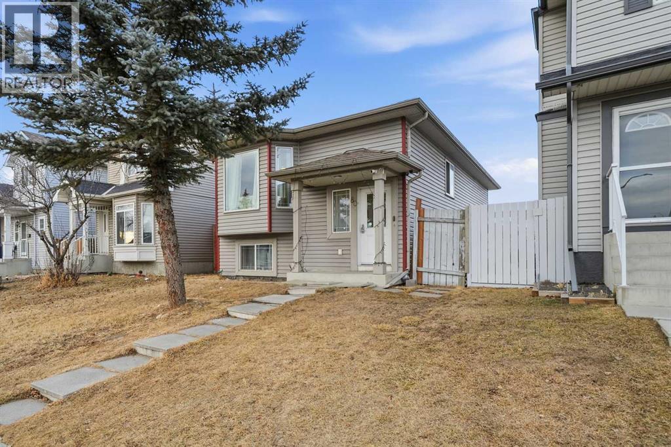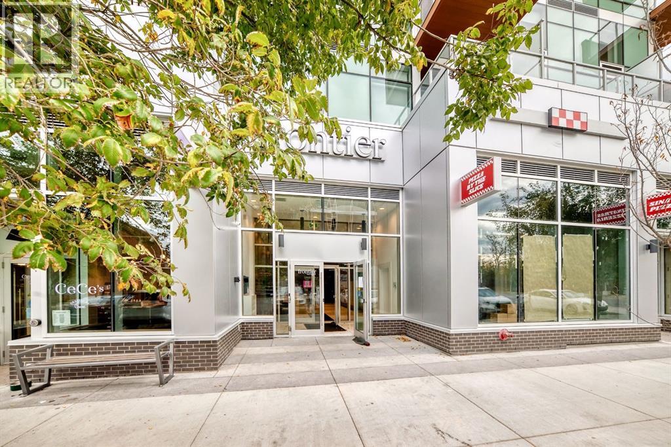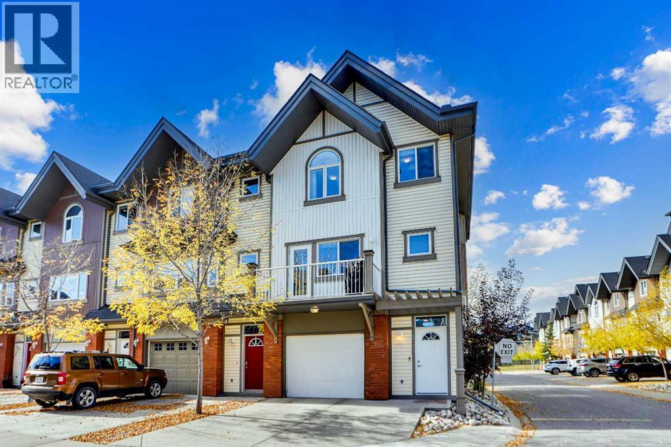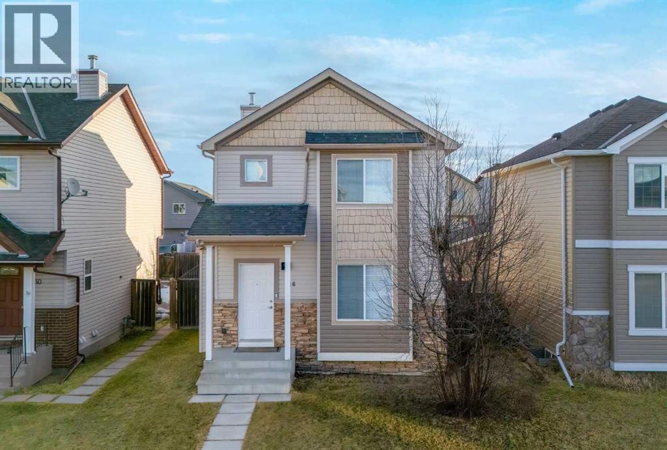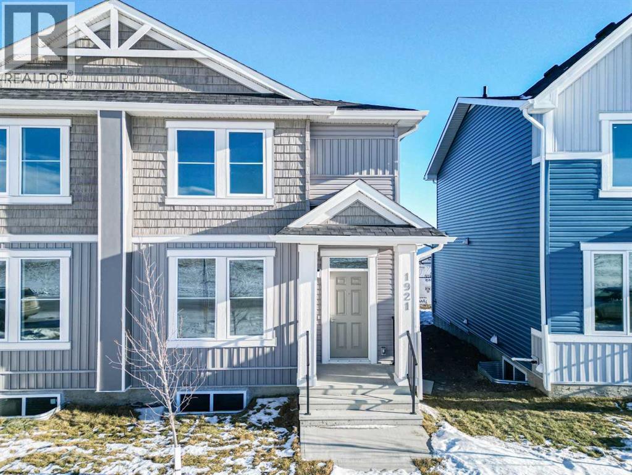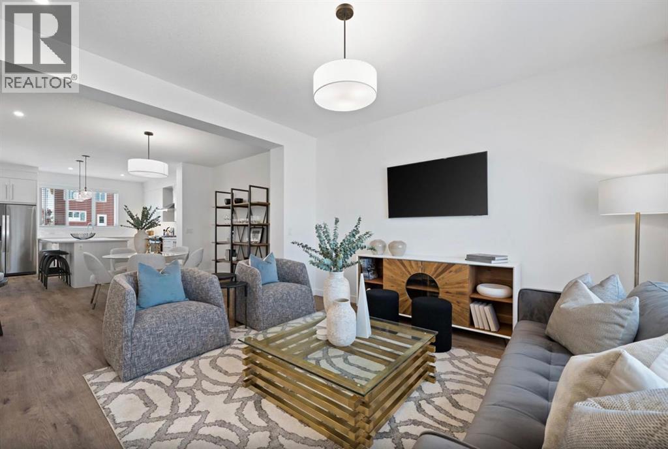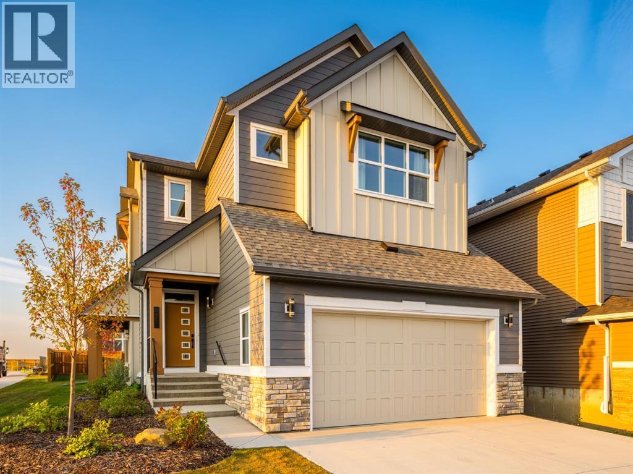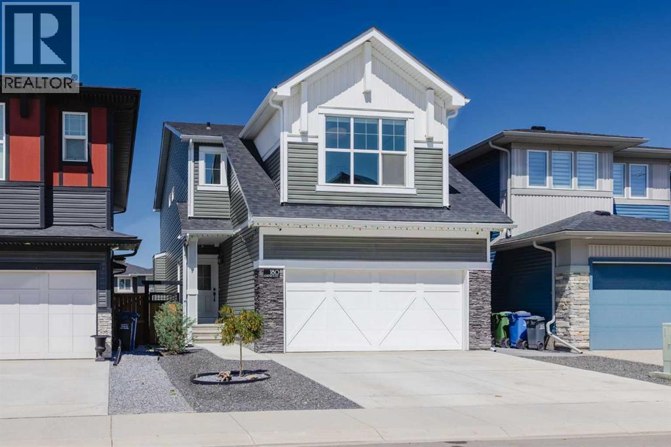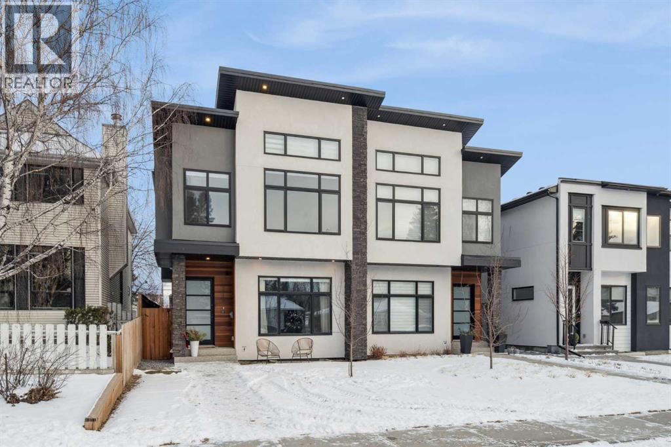348, 301 Redstone Boulevard Ne
Calgary, Alberta
Welcome to this stunning corner-unit townhouse in the vibrant community of Redstone! This modern 3-storey home offers over 1,545 sq. ft. of living space, featuring 3 spacious bedrooms, 2.5 bathrooms, and a tandem double attached garage with an additional driveway parking spot — perfect for families or professionals seeking space and convenience.Built in 2023, this home still feels brand new and comes with low condo fees ($253.12/month) that cover exterior maintenance, snow removal, landscaping, and garbage services.Step inside to discover a bright, open-concept floor plan with luxury vinyl plank flooring, large windows, and a U-shaped kitchen designed with modern cabinetry, stone countertops, stainless steel appliances with a fridge water line, pendant lighting, and plenty of counter space. The main living area flows seamlessly into the dining and living rooms, leading out to a spacious balcony with a BBQ gas line — ideal for relaxing or entertaining outdoors.Upstairs, you’ll find three well-sized bedrooms, a convenient upper-floor laundry, and a primary suite with a standing shower and elegant finishes throughout. Every detail has been thoughtfully chosen — from stylish blinds to modern tile work and quality materials throughout.Located in the heart of Redstone NE Calgary, this townhouse offers easy access to Country Hills Blvd, Métis Trail, and Stoney Trail, as well as parks, playgrounds, shopping, transit, and a future school site currently in planning.This move-in-ready home combines comfort, style, and practicality — a fantastic opportunity in a fast-growing community. Don’t miss your chance to own this corner gem in Redstone! (id:52784)
202, 156 Park Street
Cochrane, Alberta
Welcome to Greystone, Cochrane’s premier community. Vertos offers an excellent opportunity to own your first home in the form of a townhouse. Surrounded by new residential projects and key amenities like the Co-op grocery store, Ball Diamonds, pickleball Courts, Walkways near Bow River and the Spray Lake Sawmills (SLS) Family Sports Centre, this community is designed for living, working, and playing.Oasis model in Vertos by Ocgrow Group features a townhouse that includes a 1-bedroom suite. Upon entering, you will appreciate the open concept layout that combines the living room, dining area, and kitchen. Further in, you'll find a beautifully designed 4-piece bathroom. The bedroom overlooks the back of the building, offering a pleasant view.RBC came up with exciting new promotions for builder clients. We have limited time 3 years fixed closed rate special promotion at 3.89% plus the Cash (Up to $4600) and 55000 points offer for your clients taking possession of their primary houses in next 60 days.Overall, this is a fantastic opportunity. Contact your favourite realtor to schedule a private showing! (id:52784)
914 Harmony Parade
Rural Rocky View County, Alberta
Welcome to this luxury townhome in the heart of Harmony, where refined design meets effortless, resort style living. Thoughtfully curated with high-quality finishings throughout, this home offers an elevated everyday experience. The open-concept main level is anchored by a stunning kitchen featuring waterfall countertops, Bosch appliances, full-height cabinetry, generous pantry space and a beautifully integrated built-in bar with wine rack and coffee station, perfect for entertaining or quiet mornings. A gas fireplace adds warmth and sophistication to the living space, while motorized shades provide comfort and privacy at the touch of a button. Step outside to your south facing, low-maintenance backyard, complete with a gas line on a concrete pad, ideal for outdoor cooking. The oversized double garage offers added privacy and ample storage. Upstairs, the primary suite is a true retreat with a large bedroom, walk-in closet with custom built-ins and a spa-inspired ensuite featuring a bench in the shower and a gorgeous standalone soaker tub. Upstairs laundry is thoughtfully designed with countertops and shelving for everyday convenience. The mudroom with built-in cubbies keeps life organized and clutter-free. Perfectly positioned across from open fields, a toboggan hill, playground and picnic area, this home enjoys unobstructed park views and a strong sense of connection to nature. Located in the vibrant lake community of Harmony, residents enjoy access to pathways, parks, recreational amenities and the renowned Mickelson National Golf Club. Just a short drive to Canmore and the Rocky Mountains, with easy access to downtown Calgary, Harmony offers the ideal balance of outdoor adventure and urban convenience. A rare opportunity to own a luxury townhome in one of Calgary’s most sought-after communities where lifestyle, location and design align perfectly. (id:52784)
80 Taradale Drive S
Calgary, Alberta
Beautiful, immaculate, and bright bi-level home located in the desirable community of Taradale. The upper level features a functional open layout with a spacious living room, kitchen with dining area, and three generously sized bedrooms, all filled with natural light from large windows. The lower level offers an excellent live-up, rent-down opportunity, featuring a two-bedroom illegal suite with its own kitchen and full washroom. Enjoy summer gatherings in the fully fenced backyard with a large deck, perfect for BBQs and entertaining. This home is ideal for families or investors looking for comfort, space, and great value. (id:52784)
201, 110 18a Street Nw
Calgary, Alberta
Discover elevated urban living in Frontier, Truman’s newest boutique condo project in vibrant Kensington—one of Calgary’s most walkable and culturally rich neighbourhoods.This brand-new 2-bedroom, 2-bathroom multi-level residence is thoughtfully designed for modern city living, whether you’re a professional, first-time buyer, or savvy investor. The open-concept layout is filled with natural light, featuring a sleek kitchen with quartz countertops, premium stainless steel appliances, and full-height cabinetry that flows seamlessly into the bright living area. The bedrooms offer serene retreats, while the bathrooms highlight contemporary finishes and smart, functional design.Frontier goes beyond your front door with exclusive amenities: a landscaped private terrace, fully equipped fitness centre, stylish co-working spaces, and secure underground bike storage.Step outside and immerse yourself in the best of Calgary—boutique shopping, acclaimed restaurants, cozy cafés, scenic river pathways, convenient LRT stations, and the downtown core, all just minutes away.Live smart. Live stylish. Live Truman. Welcome to Frontier. (id:52784)
1511 Wentworth Villas Sw
Calgary, Alberta
LOCATION, LOCATION, LOCATION! Welcome to this beautifully designed end-unit townhome in the sought-after community of West Springs, Calgary! From the moment you step inside, you are greeted by a welcoming foyer that sets the tone for this charming and functional home. Head upstairs to the living room, where you'll be impressed by the soaring vaulted ceilings and stunning hardwood floors that create a bright and airy space. Step out onto the deck, perfect for enjoying your morning coffee or evening gatherings. The next level features a well-appointed kitchen complete with granite countertops, stainless steel appliances, a breakfast bar, and a spacious dining room—ideal for both everyday meals and hosting guests. The 2 piece bath and adjoining laundry room complete this level. The upper floor is dedicated to rest and relaxation, featuring the primary suite with a walk-in closet and a luxurious 4-piece ensuite. This level also includes two additional bedrooms and an additional 4-piece bathroom, offering ample space for family or guests. The unfinished basement provides an opportunity to create your dream space, whether it's a home office, gym, or recreation room. The home also boasts a single-car garage and a private driveway, ensuring parking convenience. Located in the vibrant West Springs community, this home offers access to incredible amenities, including shopping, top-rated schools, parks, and pathways. You will love the convenience of nearby dining options and quick access to downtown Calgary and the mountains. Don't miss out on this incredible opportunity to own a stylish and spacious home in West Springs! Contact us today to book your private showing. (id:52784)
26 Saddlemead Close Ne
Calgary, Alberta
Welcome to 26 Saddlemead Close NE! Ideally located in the heart of Saddle Ridge, this well maintained two storey home offers exceptional convenience with quick access to nearby amenities, schools, public transit, the LRT station, and Calgary International Airport.Featuring 3 bedrooms and 2 bathrooms, this home offers just under 1,300 sq. ft. of thoughtfully designed living space. The functional layout is perfect for everyday living and entertaining, with bright, welcoming spaces throughout. Step outside to enjoy the spacious backyard ideal for summer gatherings, kids, or future landscaping possibilities.A great opportunity for first time buyers, growing families, or investors looking for a home in a well connected and family friendly community. (id:52784)
1921 Mccaskill Drive
Crossfield, Alberta
Welcome to 1921 McCaskill Drive, a brand new home by Creation Homes offering space, flexibility, and future rental potential in an extremely convenient location. This home features 4 bedrooms, 3.5 washrooms, and approximately 1,367 sq ft above grade, with 668 sq ft on both the main and second floors, plus a fully finished basement offering about 631 sq ft of additional living space. The basement includes a bedroom, rough-ins for a future kitchen, and a separate entrance, making it ideal for future rental income or extended family living. The property also includes a 2-car detached garage, a good-sized backyard, and faces a green space while backing onto a walking trail, providing added privacy and outdoor enjoyment. Located close to schools of all levels, coffee shops, pharmacies, a medical clinic, and a fitness center — all within a quick 2-minute drive. Enjoy unbeatable connectivity with just 7 minutes to CrossIron Mills, 7 minutes to Airdrie, 15 minutes to Calgary International Airport, and only 30 minutes to Downtown Calgary, all made easy with fast access to Highway 2. (id:52784)
552 Lewisburg Place Ne
Calgary, Alberta
This beautifully designed home by TRUMAN pairs contemporary architecture with refined finishes and meticulous attention to detail, offering a rare opportunity to own in Lewisburg—one of Calgary’s newest and most thoughtfully planned communities.With three spacious bedrooms and a bright, open-concept floor plan, this home is crafted for modern living without compromise. At the rear of the home, the chef-inspired kitchen is as functional as it is stylish—featuring full-height cabinetry with soft-close doors and drawers, elegant quartz countertops, a premium stainless steel appliance package, and a generous pantry to keep everything organized.The main floor impresses with soaring 9' ceilings and durable luxury vinyl plank flooring, creating a seamless flow between the living and dining areas—perfect for both everyday living and entertaining.Upstairs, the primary suite offers a private retreat with a walk-in closet and a sleek 3-piece ensuite. Two additional bedrooms provide versatile space for children, guests, or a home office, while a 4-piece main bath and convenient upper-level laundry with included washer and dryer make daily life effortless.The unfinished basement with a separate side entrance is a rare and valuable feature, offering endless potential.Life in Lewisburg means enjoying a community that blends tranquility with connectivity. Surrounded by parks, pathways, and green spaces, it invites an active, outdoor lifestyle while keeping you close to major routes, shopping, and city amenities. *Photo gallery of similar home* (id:52784)
80 Creekside Path Sw
Calgary, Alberta
This Show Home exudes grandeur in every detail, with meticulously chosen materials curated to create an atmosphere that captivates from the moment you enter. Inspired by modern Scandinavian design, it embraces cozy hygge vibes while offering the space and functionality families desire today. The main floor welcomes you with soaring 10-foot ceilings and an airy, open layout that feels both warm and impressive. At its heart is a beautifully upgraded kitchen, finished to the ceiling with crisp white cabinetry, quartz countertops, a brand-new stainless steel appliance package, and a spacious walk-in pantry. The open-concept design flows seamlessly into the living room, where a modern fireplace creates both a stylish focal point and a sense of comfort. A large dining area overlooks the private backyard, with glimpses of the rolling hills beyond. Completing this level is a flexible room that can adapt to your needs — whether as a home office, guest bedroom, mudroom, or playroom. Upstairs, 9-foot ceilings and expansive windows flood the home with natural light. Double doors lead to the serene primary bedroom, a true retreat featuring a spa-inspired ensuite with dual vanities, a soaker tub, and a generous walk-in closet. In the opposite wing, two additional bedrooms — each with their own walk-in closet — share a well-appointed family bath. A convenient laundry room is thoughtfully designed to keep life organized. At the center of it all sits a dramatic bonus room with a vaulted ceiling and striking blue feature wall, perfectly suited for movie nights, games, or quiet relaxation while also offering a natural separation between the primary suite and secondary bedrooms. The lower level continues the sense of openness with 9-foot ceilings and a beautifully executed side entrance, providing the a space for in-laws. A dedicated wellness room and a spacious recreation area enhance the lifestyle appeal, while an additional bedroom and full bathroom make this level ideal for guests, older children, or extended family. Outside, mountain-inspired architecture with timber accents blends seamlessly into the surroundings. With full landscaping and a finished deck already complete, this turnkey home is ready to be enjoyed from the moment you arrive. Nestled in Southwest Calgary, the community of Sirocco offers everything from scenic golf course views to vibrant local amenities and over 5 km of connected pathways. Honoring its heritage while embracing modern convenience, Sirocco is a place where rolling foothills and nearby trails bring the peace of country living within easy reach of the city. Don't miss on experiencing this spectacular well thought out home. (id:52784)
180 Emberside Place
Cochrane, Alberta
OPEN HOUSE SUNDAY FEB 15 (2:00-4:00) You’re going to LOVE this - STYLISH MODERN COMFORT on the doorstep of the Rockies! This is not your average home - it is has a style and charm that you don’t often find in this price range. The heart of your new home is the beautiful OPEN CONCEPT kitchen with GAS STOVE set into gorgeous cabinets and quartz countertops, overlooking your living room and dining room. The stylish accents give you a feel of modern comfort, while at the same time, the GAS FIREPLACE provides warmth and coziness. Upstairs is your PRIVATE RETREAT with builder’s upgrades: vaulted ceilings, gorgeous 5 piece ensuite and extra large walk-in closet. Your BACK YARD RETREAT is beautifully landscaped (and you’ve got RV PARKING as well). Finally, your BASEMENT IS FULLY DEVELOPED, including a 2 piece bathroom, so there is nothing left to do – just move right in and start living! Priced to sell – don’t miss out! (Note: HOA of $75/year, includes local amenities like parks, trails, community garden, a toboggan hill, skating ice, firepit, kids activities, etc) (Note: New Home Warranty is still in effect) (id:52784)
2818 30 Street Sw
Calgary, Alberta
This outstanding home is ready to be yours, perfectly situated in an excellent Killarney location. The property is set on an oversized lot featuring an impressive 150 linear feet of depth, a difference that noticeably enhances both the floor plan and your lifestyle. Step inside and be greeted by a sense of grand scale and refined detail: gorgeous wide plank hardwood floors, soaring ceilings, voluminous rooms, and unmatched functionality are found throughout. The vestibule opens into a large dining area, easily accommodating every occasion from relaxed family dinners to a major Superbowl celebration. This space is tailored with bespoke lighting and wall details, adding style and texture. The gourmet kitchen will quickly become the heart of your home, offering both comfort and room for your culinary expression. Highlights include abundant storage, full-height cabinets, a premium appliance package, and a large central island. Flowing seamlessly from the kitchen, the family room is complete with a stacked marble mantle, rich coffered ceilings, and garden doors leading to your massive yard. The main floor is completed by the largest mudroom you have seen in Killarney, featuring full-height cabinets, lockers, and benches. Upstairs, three generous bedrooms, a flex space, and a dedicated laundry room provide all your second-floor essentials. The primary bedroom is truly impressive, featuring vaulted ceilings, a spa-inspired ensuite, and a large walk-in closet. The flexible space serves as an excellent home office or small media area, while the two secondary bedrooms are flooded with natural light. Finally, the basement is designed for entertainment and family life, offering a rec room perfect for a great movie, a wet bar with room for a gaming table, a large fourth bedroom, a full bathroom, and abundant storage. The outdoor space is a true highlight: an oversized backyard provides room for relaxing in your hot tub, letting your dogs run, or working on your game with the cur rent putting green. The property is completed by an incredible triple garage (one side is tandem) that is heated, adding the last layer of functionality to this exceptional home. Book your tour now. (id:52784)

