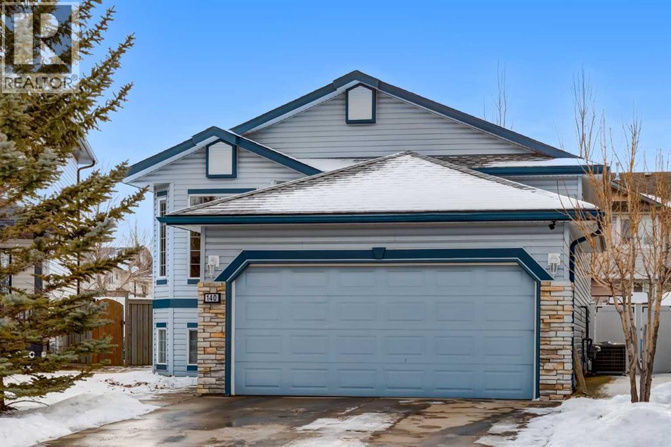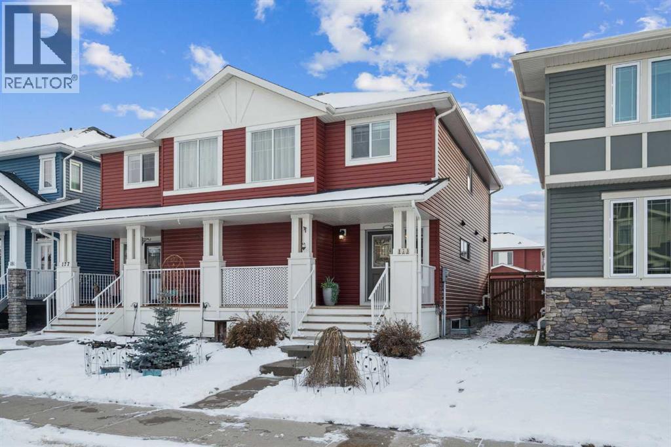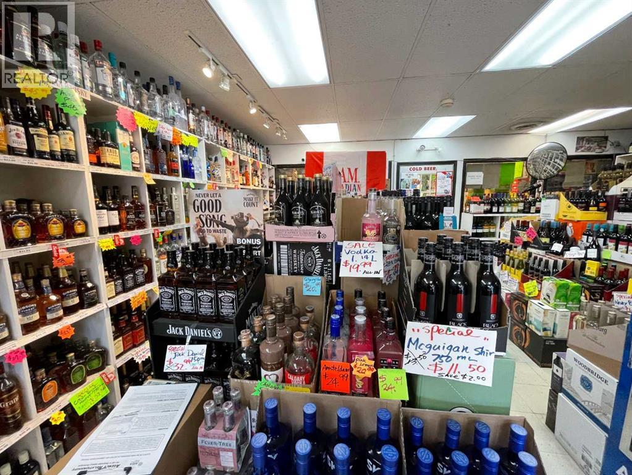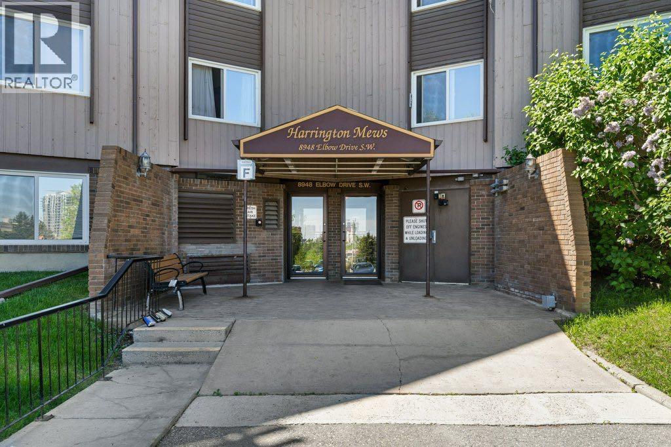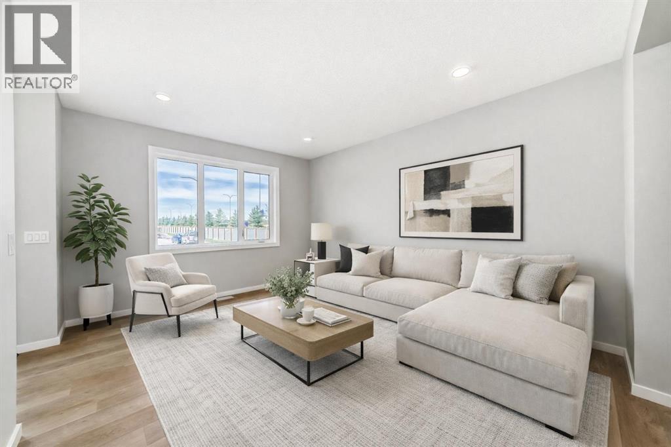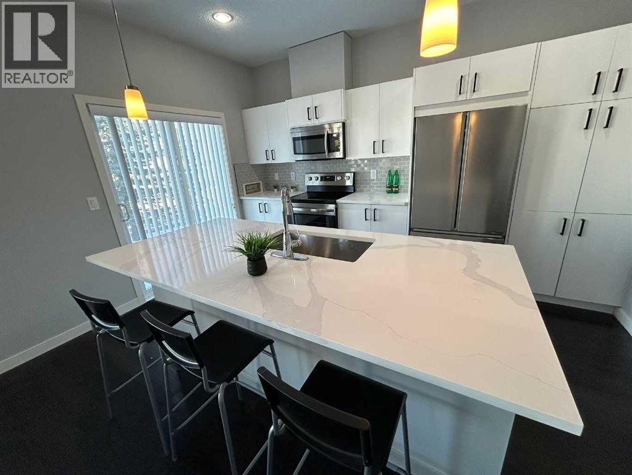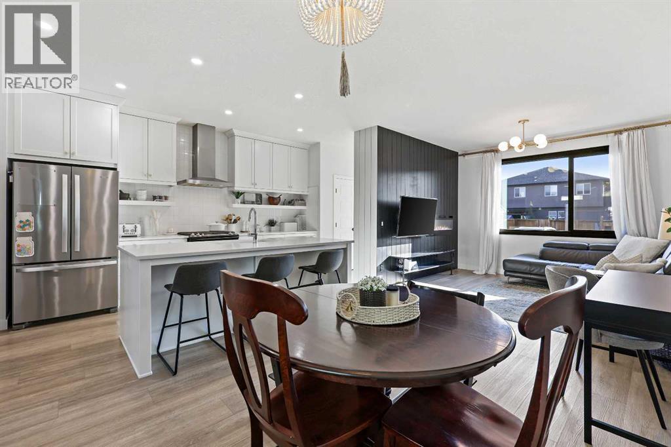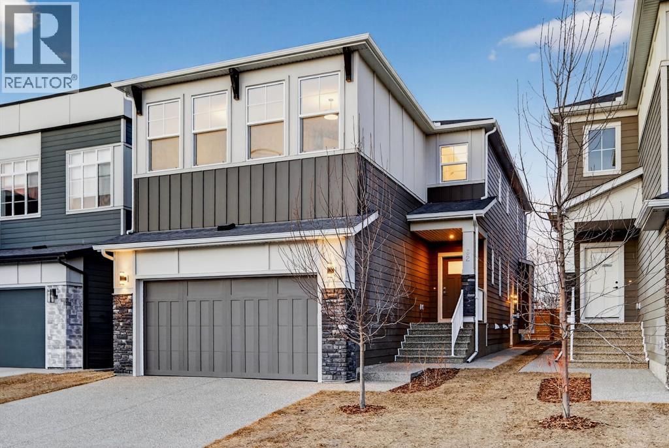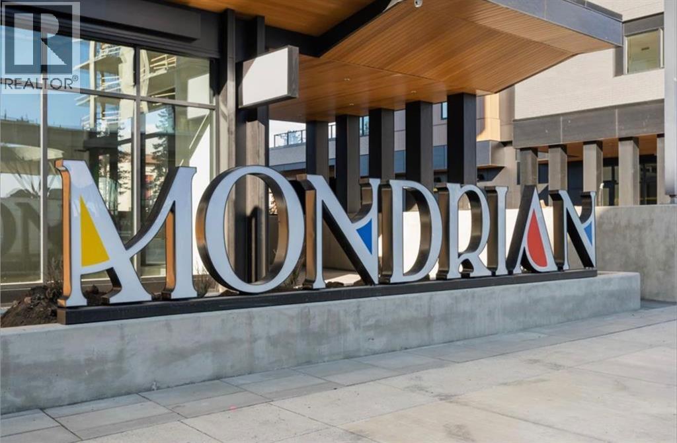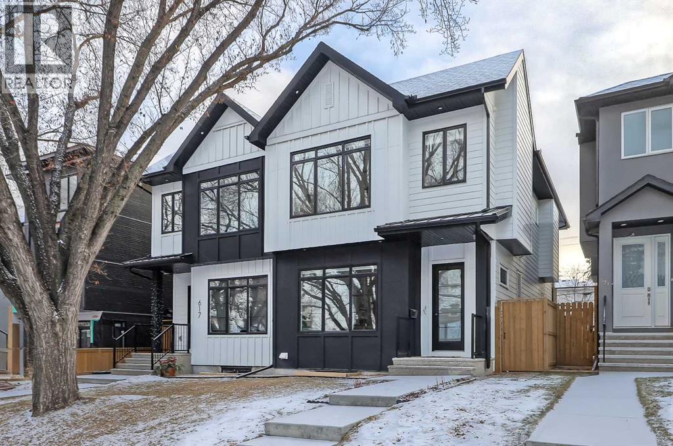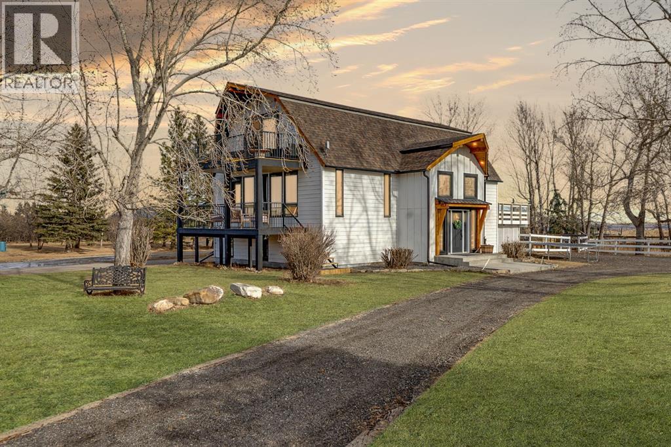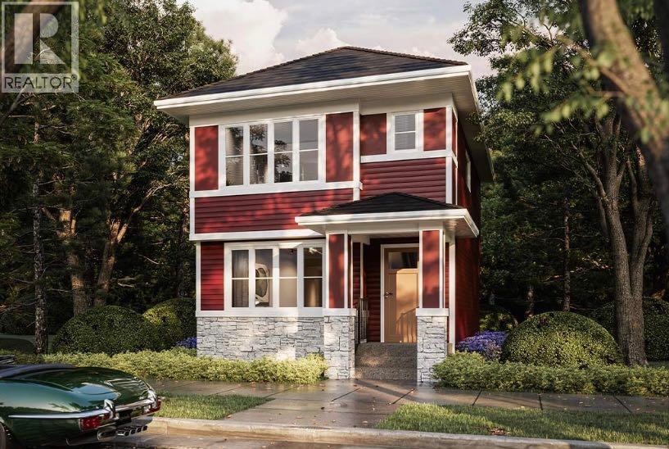140 Stonegate Close Nw
Airdrie, Alberta
This well maintained three bedroom, two bathroom bi-level is ideally situated on a quiet street and offers an excellent opportunity for first time home buyers or buyers looking to down size! Thoughtfully updated, the home features luxury vinyl plank flooring throughout the main level and a bright, functional layout. The kitchen has a striking waterfall countertop, stainless steel appliances, a pantry and a modern backsplash. Just off the kitchen, a generous deck leads to the south facing backyard, creating an indoor-outdoor connection. The kitchen opens to the spacious dining area, which comfortably accommodates a large table and flows into the inviting living room; ideal for everyday living and entertaining. The upper level includes three bedrooms and an updated four piece bathroom, including the primary bedroom with its own private four piece ensuite. The lower level is partially finished, offering a recreation room with gas fireplace and laundry area. The remaining basement space has been started with soundproofing, electrical and drywall for a potential home theatre; alternatively, it provides flexibility for future development, including the option for additional living space or bedrooms. Additional features include: air-conditioning, an attached double garage and a fully fenced backyard with vinyl fencing, a patio area and a covered gazebo; perfect for outdoor enjoyment. Located in the family friendly community of Stonegate, featuring convenient access to shopping and parks, this home offers an excellent combination of location, comfort and affordability. An opportunity not to be missed, schedule your private showing today. (id:52784)
173 Willow Green
Cochrane, Alberta
Welcome to 173 Willow Green — a bright and beautifully maintained semi-detached home featuring a charming front veranda and a thoughtfully designed layout.Step inside to a sun-filled living room highlighted by a transom window that floods the space with natural light. The main level offers durable laminate flooring, a convenient mudroom, and laundry on the main floor for everyday ease. The kitchen is finished with GRANITE COUNTERTOPS and comes complete with fridge, stove, microwave, and a newer dishwasher (2024).Upstairs, you’ll find a SPACIOUS PRIMARY BEDROOM with a WALK-IN CLOSET and a PRIVATE ENSUITE (light fixture to be replaced with builder-grade). Two additional rooms include a front-facing bedroom and a versatile spare room, along with a 4-piece main bathroom. A large window in the stairwell adds even more natural light throughout the home.The FINISHED BASEMENT is designed for entertaining and relaxation, offering a generous recreation space, WET BAR with BAR FRIDGE, and TV wall mount.Enjoy outdoor living in the SOUTH-FACING BACKYARD featuring a Rundle stone patio, a well-kept yard, and an outdoor shed—perfect for summer evenings and extra storage. (id:52784)
123, 123 Centre Street Ne
Calgary, Alberta
Rare Opportunity – Profitable Liquor Store for Sale. JUST signed NEW LEASE in NOV 2025-- $2711.79 / month, INCLUDING OPERATING COST. fixed for 5 years, plus 5 years option. Exceptional chance to own a highly successful liquor store on busy Centre Street. Generating approx. $1.2M in 2024 sales with strong profit margins. Features simple layout. Minimal staffing, currently owner operated, and consistent income year after year. Prime location with excellent exposure and steady customer traffic. (id:52784)
504, 8948 Elbow Drive Sw
Calgary, Alberta
This spacious 2-bedroom, 1.5-bathroom main floor unit offers a bright and inviting living space with a west-facing patio, perfect for soaking in the afternoon sun. Nestled among mature trees, the unit provides a peaceful and private setting while being conveniently located close to everything you need. The generously sized living room is ideal for both relaxing and entertaining.The complex offers fantastic amenities, including an outdoor swimming pool, tennis court, and beautifully maintained green spaces. Enjoy the convenience of being just a 20-minute walk to Heritage CTrain Station, and close to shopping, schools, professional services, and more. A portable washing machine located in the bathroom adds extra value and in-suite functionality.Whether you're a first-time buyer, an investor, or looking to downsize, this home delivers comfort, location, and lifestyle. Don’t miss your chance to own this gem. (id:52784)
85 Starling Boulevard Nw
Calgary, Alberta
SET ON A RARE WEDGE-SHAPED CORNER LOT, this Leonard by Homes by Avi benefits from SPACE, EXPOSURE, AND LIGHT that most rear-laned homes simply don’t get. That extra breathing room is exactly why this home features a true side entry with a COVERED PORCH — not squeezed in, not symbolic, but designed because the lot allows it. The result is a SEPARATE BASEMENT ENTRANCE that feels intentional and usable, not like a workaround.That same corner exposure pulls NATURAL LIGHT into the stairwell and upper bonus room, creating brightness and openness in places that are often overlooked — a mindset that doesn’t stop at the front door. Built as an OPEN-SKY COMMUNITY, Starling is designed with stargazing in mind, using intentional lighting and pathways that stay safely illuminated without excess energy use. PARKS AND GREEN SPACES are woven naturally throughout, giving the neighbourhood room to breathe. It’s peaceful in a way you don’t expect.Back inside, the layout stays efficient and livable. Upstairs, three bedrooms are joined by a CENTRAL BONUS ROOM and upper laundry that keep daily routines streamlined and connected. On the main floor, a BREAKFAST BAR KITCHEN anchors the space, while a POCKET OFFICE adds quiet flexibility without sacrificing flow — ideal for work, homework, or daily admin. Downstairs, the unfinished basement offers meaningful future flexibility with separate access and bathroom rough-ins, ready to evolve on your timeline.REAR LANE ACCESS AND A PARKING PAD preserve yard space — which matters when the lot itself is a STANDOUT. This is a first-time buyer-friendly home that doesn’t feel constrained, because the lot, light, and layout were allowed to do more. CALL YOUR AGENT. BOOK A SHOWING. And see how different it feels when the land actually works with the house.• PLEASE NOTE: Photos are of a DIFFERENT Spec Home of the same model – fit and finish may differ. Interior selections and floorplans shown in photos. Kitchen appliances are included & will be in stalled by possession. (id:52784)
1101, 881 Sage Valley Boulevard Nw
Calgary, Alberta
Sun drenched end unit townhome! Front garage with single private driveway, 2 storey home! This cozy & family friendly layout offers 3 full bedrooms upstairs with 2 full bathrooms, plus an additional powder room on the ground floor. Below ground is a full unfinished basement, waiting for you to add your personal touch, or use as extra storage! Walking distance to T & T, Sobeys, Planet Fitness, and so much more! (id:52784)
22 Wolf Creek Manor Se
Calgary, Alberta
** NEW PRICE ALERT ** Exquisite Design Meets Sustainable Living – Prepare to be impressed by this family-approved home, in the innovative and vibrant community of Wolf Willow—located adjacent to the Bow River, Blue Devil Golf Course, and Fish Creek Park. With future schools, a dog park, a daycare, health care, a convenience store, playgrounds, and community gardens, this thoughtfully planned development promotes a lifestyle focused on connection, sustainability, and beauty. This highly sought-after Jayman BUILT "CRUZ 20" model offers exceptional craftsmanship and a unique open-concept layout tailored for today’s discerning buyers. Not a typical cookie-cutter home! At the heart of the home is an elevated GOURMET kitchen, complete with a large center island and flush eating bar, butler's pantry & cafe bar, sleek stainless steel appliances including a high-end French Door refrigerator and internal ice maker, upgraded gas cooktop range, built-in Panasonic microwave with trim kit, and a designer hood fan. The kitchen flows effortlessly into a spacious dining area, all of which overlooks a stunning Great Room featuring soaring 9-foot ceilings and abundant natural light from a series of unique windows. A versatile front flex room and 1/2 bath complete the main floor, offering options for a home office. Upstairs, discover three spacious bedrooms, including a luxurious Primary Suite with a walk-in closet and a 3-piece ensuite featuring an oversized tiled shower. Convenient second-floor laundry with upgraded washer + dryer, custom window blinds in the bedrooms, and an additional full bath enhance everyday functionality. The lower level includes high ceilings, a finished bedroom with its own 4-piece bathroom, plus another 500 SF ready for your future development plans. Outside, enjoy the added value of a more expansive yard, rear gravel parking stalls, Faux grass, a deck with a gas BBQ line, GEMSTONE eave lighting, and a prime interior location. Premium Jayman BUILT Features Include: Kasa light switches, 6 Solar Panels, BuiltGreen Canada Certified with EnerGuide Rating, Navien Tankless Hot Water Heater, High-Efficiency Furnace with MERV 13 Filters & HRV, Triple-Pane Windows, Quartz Countertops throughout, Smart Home Technology Solutions. Call your friendly REALTOR(R) to book a viewing! (id:52784)
62 Westland Park Sw
Calgary, Alberta
This TRUMAN-built residence is quietly situated on an exclusive cul-de-sac in the highly sought-after enclave of Westland Estates. Defined by refined craftsmanship, premium finishes, and timeless design, the home offers a rare balance of elegance, comfort, and long-term value.The open-concept main level is anchored by a chef-calibre kitchen featuring full-height custom cabinetry, soft-close doors and drawers, quartz countertops, and a premium integrated appliance package including a panelled refrigerator, gas cooktop, built-in microwave, and wall oven. A walk-in pantry with custom built-ins enhances both aesthetics and functionality. The kitchen flows seamlessly into the open-to-above great room, where dramatic two-storey ceilings create an impressive sense of volume. A gas fireplace with striking floor-to-ceiling architectural detailing serves as a commanding focal point, anchoring the space with warmth and understated elegance—ideal for both entertaining and quiet evenings.The main floor is completed by 9’ ceilings, wide-plank hardwood flooring throughout, a versatile private den, and a thoughtfully designed powder room, all curated for effortless daily living.The upper level is distinguished by a primary retreat with tray ceiling, spa-inspired five-piece ensuite, and a generous walk-in closet. A centrally positioned bonus room, two additional bedrooms, a well-appointed four-piece bath, and upper-level laundry offer both comfort and functionality.The undeveloped lower level, featuring a separate side entrance, presents exceptional flexibility for future customization—whether a private gym, media lounge, or bespoke recreation space.Built by TRUMAN, a name synonymous with quality and architectural integrity, this home offers a rare opportunity to experience the privacy of Westland Estates while enjoying close proximity to the amenities, schools, and lifestyle of West Springs. A residence defined by distinction, designed for those who appreciate quiet luxury. (id:52784)
102, 8370 Broadcast Avenue Sw
Calgary, Alberta
Nestled in the heart of West District, Mondrian offers the perfect blend of comfort, style, and practicality—ideal for those who appreciate the simplicity and convenience of urban living. Thoughtfully designed, this intimate yet efficient home maximizes space while maintaining a warm and inviting atmosphere. As you step inside, the open-concept layout creates an airy feel, with a functional and stylish kitchen at its heart. Featuring premium appliances, including an integrated refrigerator, gas range, and built-in microwave, it’s perfect for preparing meals in the comfort of your own home. The living area extends seamlessly to a private patio, offering a peaceful retreat for morning coffee or evening relaxation. The two bedrooms provide a restful escape, designed for both comfort and tranquility. Additional conveniences include in-suite laundry, air conditioning, and window coverings throughout, ensuring everyday ease. The unit also includes one underground parking stall. Beyond your private space, Mondrian elevates the living experience with its rooftop terrace, where you can unwind in the seating areas while taking in views of the vibrant West District. Whether enjoying a quiet moment or gathering with friends, this space is perfect for every occasion. Ideally located just steps from trendy shops, dining, and green spaces, Mondrian offers unparalleled convenience in one of Calgary’s most desirable neighbourhoods. Move-in ready, this cozy residence is waiting for you to call it home. (id:52784)
619 55 Avenue Sw
Calgary, Alberta
Set on a quiet, tree-lined street in Windsor Park, this semi-detached home delivers a refined blend of modern design, family-friendly function, and inner-city convenience. From the bright open-concept main floor to the spa-inspired primary suite and fully developed basement, every level has been thoughtfully designed to feel elevated yet comfortable. A chef-style kitchen with standout finishes, custom built-ins, a detached garage, and a private fenced SOUTH backyard come together to create a home that truly works for real life.The main floor is flooded with natural light and finished with wide-plank hardwood flooring throughout. The living room is anchored by custom built-ins, wainscotting, electronic blinds, and a sleek gas fireplace, creating a warm and inviting focal point. The kitchen is a true showpiece, featuring full-height white cabinetry with oak accents, quartz countertops, premium stainless steel appliances, including an INDUCTION cooktop, INSTANT HOT WATER tap, and a large island with seating. A statement apron-front farmhouse sink adds both character and function, while open shelving and thoughtful storage keep the space feeling clean and intentional. The open dining area sits beside oversized windows overlooking the front yard, making the entire main floor feel bright, connected, and ideal for entertaining.Upstairs, the primary bedroom offers a calm, private retreat with large windows, custom closet storage, and a luxurious ensuite. The ensuite is beautifully appointed with dual vanities, a freestanding soaker tub, and a glass-enclosed STEAM shower finished with timeless tile. Two additional bedrooms are bright & perfectly suited for kids with custom wall details & quick access to the modern 4-pc main bath. A spacious bonus room offers ample space to spread out and the laundry room completes this space.The fully developed basement adds exceptional flexibility with a spacious family room, built-in media wall & wet bar, creating an ideal space for movie nights or casual entertaining. A dedicated home GYM space and a fully equipped private OFFICE w/ built-in desk & storage are perfect for any family, while the additional bedroom and full bathroom make the lower level comfortable and functional. Outside, the fenced SOUTH backyard offers a low-maintenance outdoor space with a concrete patio and direct access to the detached garage.Windsor Park is one of Calgary’s most established inner-city communities, known for its mature tree canopy, wide streets, and strong sense of neighbourhood. You’re minutes from Britannia Plaza, Chinook Centre, Glenmore Trail, and Elbow Drive, making daily commuting and errands effortless. Nearby parks, playgrounds, and pathways offer easy access to green space, while respected schools, transit options, and quick connections to downtown add everyday convenience. It’s a location that blends quiet residential living with exceptional access to the city.Polished inner-city living in a location that continues to deliver. (id:52784)
386214 16 Street W
Rural Foothills County, Alberta
Welcome to acreage living done right. Where space, upgrades, and lifestyle come together just 6 minutes from Okotoks.Set on 3.11 acres with sweeping west-facing views, this striking two-storey gambrel-style home offers over 4,000 sq. ft. of fully developed living space, completely refreshed from top to bottom. This is not a cosmetic update; it’s a full transformation designed for modern country living.From the moment you arrive, the curb appeal makes a statement. The exterior has been freshly repainted and enhanced with new timber-frame accents, a new front entry door, and new black frame windows setting the tone for the quality and care found throughout the home.Step inside and everything feels new. The home features new windows, new flooring and carpet, new interior doors, and fresh paint throughout. The layout remains warm and family-friendly while delivering a clean, contemporary finish that feels both polished and inviting.At the heart of the home is the brand-new kitchen, complete with quartz countertops, updated cabinetry, and generous prep space; perfect for entertaining or everyday life. The adjoining dining and living areas are filled with natural light and designed to capture the peaceful surroundings and wide-open views.The home offers four spacious bedrooms and four bathrooms, including two four-piece baths (one with in-floor heating), a three-piece bath, and a convenient powder room; ideal for families, guests, or multi-generational living. The fully developed lower level adds even more flexibility, whether you envision a media room, home gym, or guest retreat or a mortgage helper with a full suite.Comfort and efficiency were clearly prioritized. The home is equipped with three furnaces providing separate zoning for each level, two central air conditioning units serving the main and upper floors, an upgraded electrical panel, a new gas hot water tank, and a Nest smart thermostat. A new washer and dryer on the upper level add everyday conven ience.Outside, multiple decks invite you to enjoy breathtaking sunsets and the serenity of acreage living. The land offers room to garden, keep animals, or simply enjoy the privacy and open space. A large barn and fully equipped chicken coop make this property ideal for hobby farming or animal lovers.Located just minutes from Okotoks, this property delivers the rare combination of rural tranquility and quick access to schools, shopping, dining, and recreation. This is more than a home. It’s a turnkey acreage lifestyle, thoughtfully upgraded and ready to be enjoyed.Opportunities like this don’t come along often. This one is ready for its next chapter. (id:52784)
34 Bridgeport Circle
Chestermere, Alberta
Welcome to this beautifully crafted 4-Bedroom + Bonus Room, 3-Full-Bath home by Truman, located in the sought-after community of Bridgeport in Chestermere, Alberta. Designed with modern families in mind, this residence offers the perfect balance of style, comfort, and functionality.Step inside to discover a bright and inviting open-concept main floor. The living room flows effortlessly into the dining area, creating an ideal space for everyday living and entertaining. At the rear of the home, the contemporary kitchen shines with quartz countertops, full-height cabinetry, stainless steel appliances, and ample prep space.A highly desirable main-floor bedroom and full bathroom provide exceptional flexibility—perfect for guests, multi-generational living, or a private home office. A convenient mudroom with direct outdoor access completes the thoughtfully designed main level.Upstairs, a versatile bonus room offers flexible space for a media lounge, study area, or children’s playroom. The upper-floor laundry room adds everyday convenience. This level also features three well-appointed bedrooms, including a relaxing primary retreat with a private ensuite bath. Two additional bedrooms and another full bathroom ensure comfort and privacy for family members.The unfinished basement, accessible via a separate side entrance, presents excellent potential for future development.Nestled close to parks, schools, shopping, and the year-round recreation of Chestermere Lake, Bridgeport offers a welcoming suburban lifestyle just minutes from Calgary. (id:52784)

