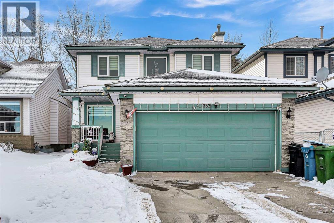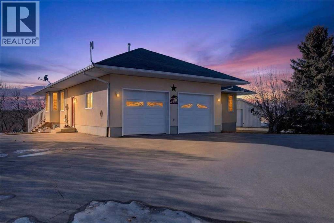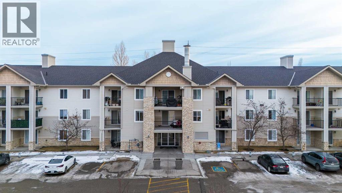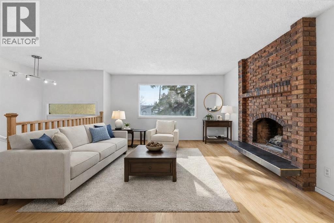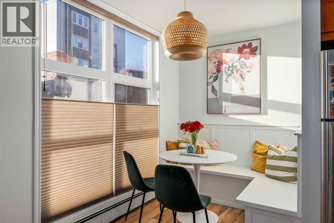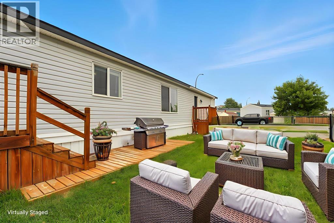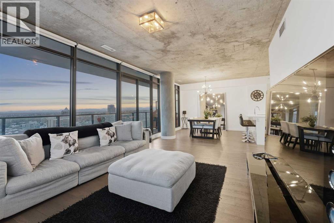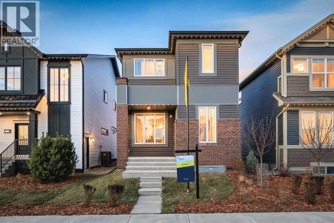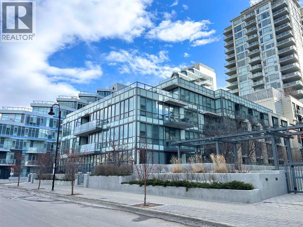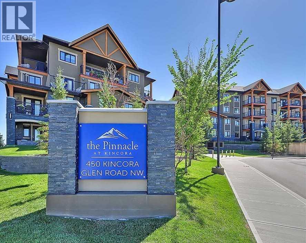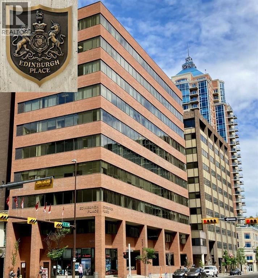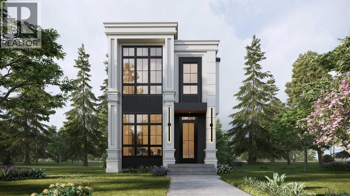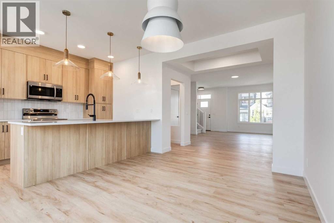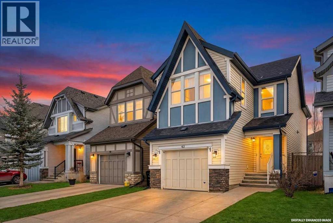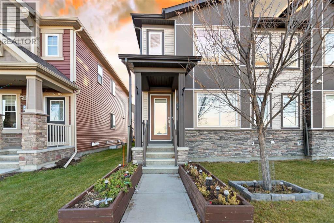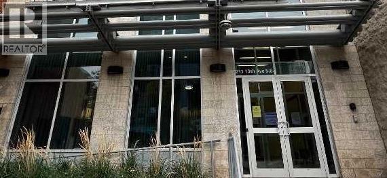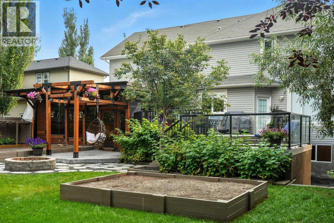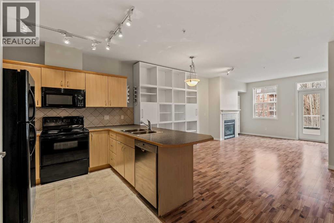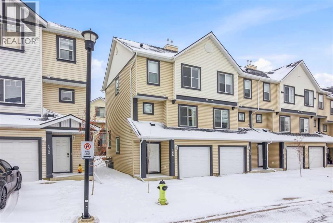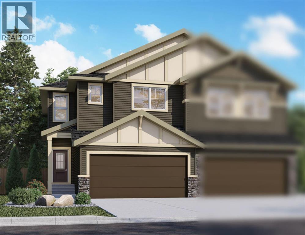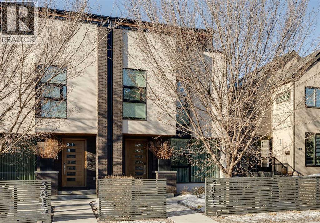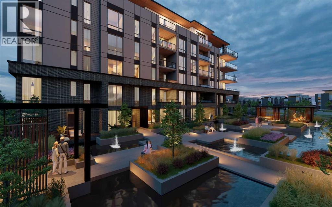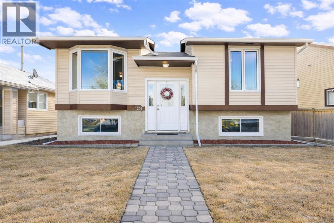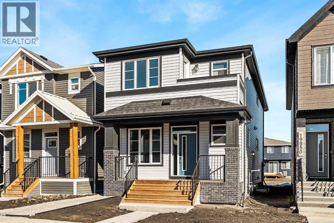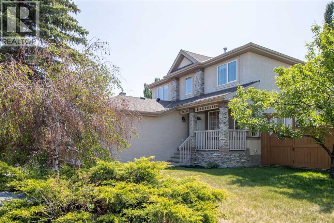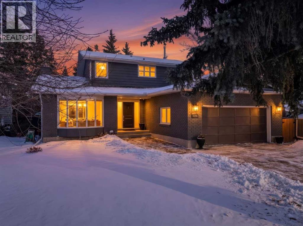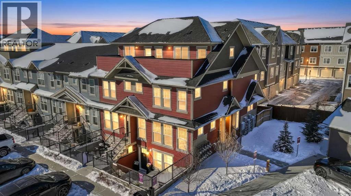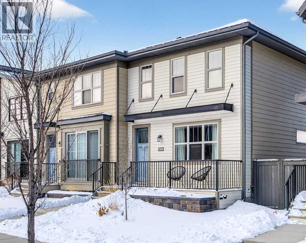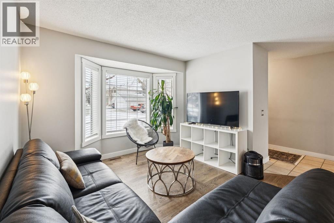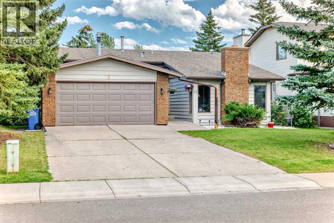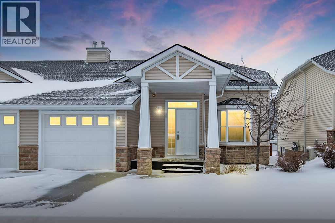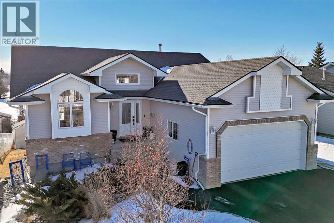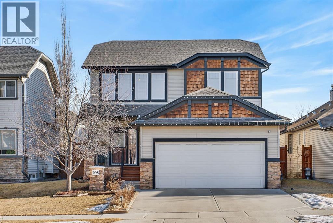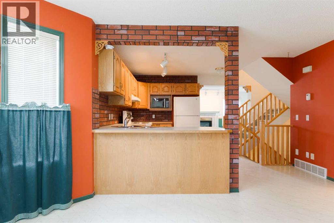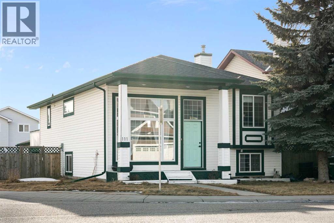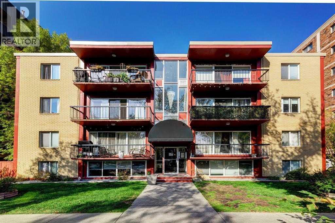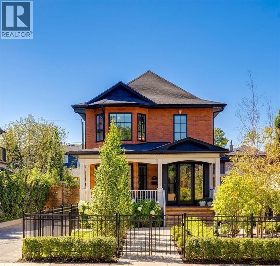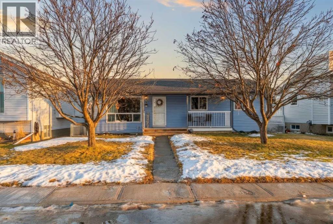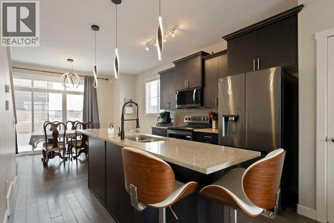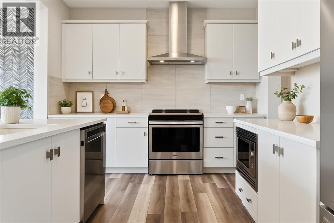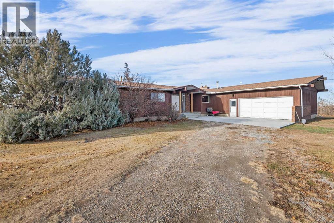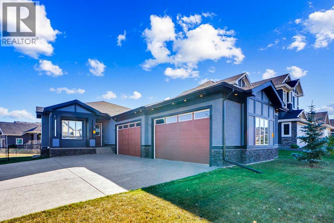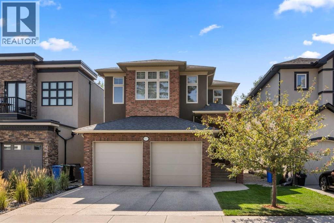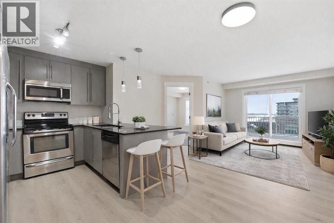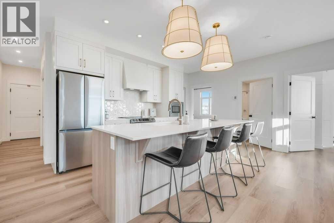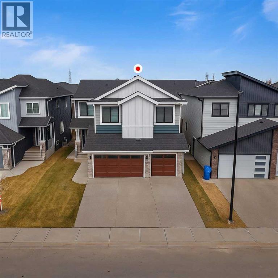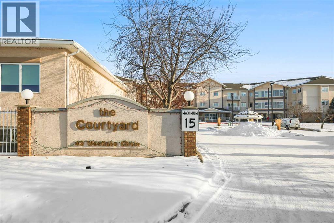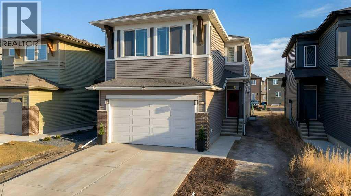332 Harvest Hills Drive Ne
Calgary, Alberta
Welcome to this warm and inviting home in the sought-after community of Harvest Hills, known for its quiet streets, walking paths, parks, and convenient access to everyday amenities. Offering nearly 3,000 square feet of total livable space, including two additional bedrooms and a full bathroom in the fully developed basement, this home provides exceptional room for families and professionals alike.The location offers outstanding connectivity, with quick access to major routes such as Deerfoot Trail, nearby shopping, schools, public transportation, and the Calgary International Airport—making daily life both comfortable and convenient.Inside, the main floor features a full kitchen with a bright dining nook, with both the refrigerator and stove replaced approximately three years ago. A dedicated dining room flows seamlessly into the family room, where soaring vaulted ceilings create an open and welcoming atmosphere ideal for entertaining or relaxing.Upstairs, the primary bedroom offers a private retreat with a walk-in closet and a full ensuite bathroom featuring a jetted tub. Two additional bedrooms and a four-piece bathroom provide ample space for family or guests. The laundry room is conveniently located upstairs, with the washer and dryer replaced approximately four years ago. Windows and window coverings have also been updated in recent years.Step outside to the enclosed deck, perfect for enjoying warm summer days and cool fall evenings. The west-facing backyard captures sunny afternoon light and offers an oversized outdoor space. The home enjoys a quiet setting across from a small greenspace and is located just steps from Ascension of Our Lord Middle School, making it an ideal choice for families.Harvest Hills is a welcoming, family-friendly community with close proximity to major traffic routes, transit, schools, shopping, the airport, and a wide range of amenities—offering a perfect balance of space, comfort, and lifestyle. (id:52784)
15, 31240 Range Road 20 A
Rural Mountain View County, Alberta
Properties like this don’t come on the market often — bring the horses! This is the lifestyle property you have been dreaming of... Original owner acreage bordering the town of Didsbury, featuring beautiful west-facing views and surrounded by open fields. This 4.57-acre property offers privacy, tranquility, and the convenience of town amenities just two minutes away — with pavement right to your garage. The spacious walk-out bungalow has been tastefully renovated. The functional kitchen features newer maple cabinets, and the large primary bedroom includes an ensuite and walk-in closet. You’ll also find a second bedroom, main-floor laundry, a powder room, and an updated 4-piece bath on the main level. Downstairs, the legal walk-out basement suite includes in-floor heating, two bedrooms, a massive family room, its own laundry, and plenty of storage — including a large utility room and cold room. The attached double garage is heated with in-floor heat and offers high ceilings. Step outside to a massive covered deck overlooking the property, or relax on the lower brick patio beside the pond — a peaceful spot that often attracts visiting moose and deer. Equestrian enthusiasts will love the heated 25' x 35' barn and riding arena, complete with a built-in tack room. The property is fenced and cross-fenced, with two horse shelters and two large sheds. The barn could easily be converted into a workshop if desired. Didsbury offers everything you need — schools, healthcare, shopping, dining, and recreation — all just minutes from your door. Plus, you’re ideally located between Calgary and Red Deer, with quick access to the QEII Highway, making commuting or weekend trips easy and convenient. With mature trees, gorgeous views, and unbeatable proximity to town, this acreage is the perfect blend of rural lifestyle and modern convenience. Don’t wait — properties like this are rare. Schedule your private viewing today! (id:52784)
1118, 2371 Eversyde Avenue Sw
Calgary, Alberta
Great 1 bedroom main floor unit backing onto green space, offering 532 sq. ft. of well-designed living space. This bright home features laminate wood flooring throughout the living room, kitchen, dining area, and bedroom for a modern, low-maintenance finish.The spacious bedroom comfortably fits a queen bed with two side tables, and the 4-piece bathroom includes a granite countertop vanity. Enjoy the convenience of in-suite laundry with a new washer and dryer, plus quick access to the building entrance.Included is one above-ground parking stall (#94). A bus stop is located right outside the building, and you’ll love the unbeatable location with Tim Hortons, Petro-Canada, Sobeys, Shoppers Drug Mart, a medical clinic, massage services, and various shops and restaurants just across the road. Fish Creek Park is also nearby, perfect for outdoor enthusiasts.Ideal for first-time buyers, downsizers, or investors. (id:52784)
5720 Madigan Drive Ne
Calgary, Alberta
Welcome to this charming and versatile bi-level home featuring 4 spacious bedrooms and 2 full bathrooms. The main floor offers a beautifully updated kitchen with sleek stainless steel appliances and classic wood cabinetry. Natural light floods the open-concept living and dining areas, creating a warm and inviting atmosphere. Two generously sized bedrooms and a stylish 3-piece bathroom with a unique step-up tub complete the main level.The walk-up basement expands your options with a large 3rd & 4th bedroom, a 4-piece bathroom, and a dedicated laundry room—ideal for extended family or rental potential. A bright sunroom opens directly to the fully paved backyard, offering the perfect space for entertaining or relaxing.A sizeable detached garage provides ample parking and storage. Situated on a quiet street just steps from a playground, the home also offers excellent access to Stoney Trail, the Trans-Canada Highway, and Deerfoot Trail. Schools, shopping, and everyday amenities are all nearby.Whether you’re a growing family, accommodating extended family, or looking for an income-generating opportunity, this property delivers exceptional value and flexibility. (id:52784)
205, 716 5 Street Ne
Calgary, Alberta
2 BED 2 BATH | CORNER UNIT | STUNNING DOWNTOWN VIEWS | PET LOVERS DREAM | Welcome to the Portico, located in the desirable neighbourhood of Renfrew and right on the border of Bridgeland - two of Calgary’s most vibrant inner-city communities and just minutes from Calgary's downtown core. This gorgeous 2 bedroom, 2 bathroom corner unit offers nearly 900 sq ft of thoughtfully designed space, wrapped in floor-to-ceiling windows that flood this open-concept home with beautiful natural light. With S/SW exposure, you’ll enjoy the sunshine as well as stunning views of downtown and the iconic Calgary Tower - the sunsets are especially breathtaking! Inside, the kitchen features plenty of cabinetry, granite countertops, stainless steel appliances, and a raised bar for casual dining. The dining space has the sweetest custom-built breakfast nook from which you also get to enjoy the city views. The bright and airy living area features a cozy gas fireplace, perfect for Calgary winters. The spacious entryway makes a welcoming first impression, and the dedicated laundry room offers additional storage space to keep everything organized. One titled underground parking stall & a large secure storage locker is included. Step out onto your private balcony overlooking downtown, complete with a gas BBQ line - perfect for summer evenings with friends or quiet mornings soaking in the city views. Pet lovers or those with mobility issues will especially appreciate this unique building design. Entry is from the second level, meaning no elevator or stairs are required for you or your pup, while the unit itself is elevated above ground level for added privacy and security. The Portico is a pet-friendly building with fantastic off-leash parks nearby. Living here means getting to enjoy the cafés, restaurants, shops and river pathway systems that make Renfrew and Bridgeland so sought-after. Calgary favourites like Luke’s Drug Mart, Bridgeland Market, Bar Gigi, and Mari Bakeshop are all minutes away, with easy access to downtown. Step into the heart of Bridgeland and Renfrew living - comfort, convenience and community all in one place. This condo is the perfect opportunity to plant roots in one of Calgary’s best inner-city neighbourhoods. (id:52784)
113 Heritage Drive
Okotoks, Alberta
RARE opportunity to own a 2017 built mobile home in quiet - low traffic - Okotoks Village! Bring your RV and benefit from the on-site RV storage as well! Bring your 2 pets! Bring your family & enjoy the fully fenced south facing yard! Bring your vehicles as your property boasts a large concrete parking pad for 2 vehicles!! This square footage, location & age of mobile home doesn't come up often-anywhere! Jump on this opportunity & enjoy life in the heart of Okotoks! Walking distance to parks, pathways, historic downtown Okotoks, the Rec centre & shopping! Don't forget that you're able to move this "mobile home" off the Okotoks Village pad if you ever want to! SO MANY PERKS to this buy!! Lot fees are $1270 and include sewer, water, and garbage, compost, recycling & snow removal! Buyer Approval is required by Cove Communities. (id:52784)
2707, 1010 6 Street Sw
Calgary, Alberta
Welcome to elevated inner-city living in the heart of Calgary’s vibrant Beltline. This stunning 2-bedroom, 2-bathroom residence offers the perfect blend of breathtaking views, modern design, unbeatable urban convenience and over 1100 Sqft of interior living space. If you looking for a views this will be hard to beat as your south facing balcony captures the Rocky Mountains like you’ve never seen before, Your second balcony off the master bedroom provides unbelievable downtown views with a visual experience from sunrise to sunset and more with city lights putting on a show all the way into the night. Inside, the home showcases exposed, sealed concrete ceilings, creating a sleek, high-end loft-inspired aesthetic complemented by stylish fixtures, hardwood & tile flooring with contemporary finishes throughout. The open layout is flooded with natural light, making the views a constant backdrop from nearly every angle.The outdoor space is fully equipped with a BBQ gas hookup, ideal for entertaining and unwinding.Located in the highly sought-after 6th and Tenth building, residents enjoy resort-style amenities including an outdoor pool and lounge area, stylish owners lounge, fitness centre and garbage chutes conveniently located on every floor. Additional highlights include Short term rentals allowed, Central AC, Titled Underground heated parking and storage, adding everyday comfort and practicality to this secured building. Living in the Beltline means having Calgary’s best restaurants, cafés, fitness studios, nightlife, and green spaces just steps from your door — all while enjoying quick access to downtown, transit, and major commuter routes.This is urban living at its finest — views, design, lifestyle, and location all in one exceptional home. Book your private showing today. (id:52784)
906 Chinook Winds Meadow Sw
Airdrie, Alberta
SHOW HOME FOR SALE! Welcome to The Belvedere Show Home in the vibrant community of Chinook Gate - where thoughtful design, elevated finishes, and everyday functionality come together beautifully. Built by Brookfield Residential, this professionally designed show home offers a rare opportunity to own a home loaded with premium upgrades and designer details throughout. Step inside and you’re immediately greeted by a bright, open-concept main floor that blends modern style with comfortable living. The chef-inspired kitchen is the heart of the home, featuring upgraded two-tone cabinetry, quartz countertops, a large central island, and designer touches throughout - perfect for entertaining. The spacious dining area flows seamlessly into the inviting living room, where oversized windows fill the space with natural light and create a warm, welcoming atmosphere. The main level is complete with a 2pc bathroom and large mudroom. A striking spiral staircase leads to the upper level, where you’ll find a thoughtfully planned layout with generous bedrooms and a beautifully finished primary retreat designed for relaxation. The ensuite showcases upscale finishes and a spa-like feel and is complete with dual sinks, a walk-in shower and walk-in closet with ample storage. The upper level is complete with two more bedrooms, a full bathroom and a large laundry room for added convenience to everyday living. The professionally developed basement adds more flexibility and living space with an expansive recreation room, fourth bedroom and full bathroom. The perks of purchasing a show home are a rare find and include a professional and cohesive design throughout including wallpaper, custom window treatments, upgraded lighting, central air-conditioning, and much more. Step outside to your private landscaped backyard providing a move-in ready home that you can enjoy right away! Completing this fully upgraded and fully developed home is a double detached garage to keep your vehicle and valuable s safe all year long. Every corner of this show home reflects elevated craftsmanship - from designer lighting, to upgraded cabinets, tile and flooring, this stunning new home is truly move-in ready. Located in family-friendly Chinook Gate, which offers parks, pathways, playgrounds, and easy access to schools, shopping, and commuter routes - this is the perfect family home with space to grow. Whether you’re looking for a stylish move-up home or simply want the benefits of show home quality without the wait. The Belvedere delivers exceptional value, comfort, and design. Builder warranty + Alberta New Home Warranty is included with the purchase of this brand new home! (id:52784)
314, 51 Waterfront Mews Sw
Calgary, Alberta
Discover a rare one bedroom + den residence offering over 600 sq ft of intentionally designed living space, prioritizing openness, practicality, and everyday luxury. Set within the most exclusive tower in the complex, this property features a truly unique layout — one of only three of its kind in the entire building. Floor-to-ceiling west-facing windows flood the living space with natural light while overlooking a quiet, tree-lined internal courtyard that changes beautifully with the seasons — an unexpected sense of calm in one of Calgary's most central locations.The bedroom features large windows and exceptional storage with two separate, spacious closets, and is complemented by a large ensuite bathroom with dual access from both the bedroom and the main living area — ideal for daily living and entertaining. A dedicated home office space makes working from home seamless, while generous closet space and abundant kitchen, pantry, and bathroom storage ensure everything has its place.The kitchen blends refined design with high-end performance, featuring quartz countertops, European appliances including a Blomberg refrigerator and dishwasher, a Fulgor Milano gas cooktop and oven with range hood, and a garburator — perfectly suited for both everyday cooking and hosting. Step outside to one of the largest balconies in the complex, complete with a gas hookup, ideal for evening barbecues while taking in views of one of the city's most beautiful parks and its colourful sunset skies. Located on the 3rd floor of a 4-storey boutique building, this home offers a quiet, low-density lifestyle where you never have to wait for the elevator. The unit includes a conveniently located underground parking stall and large storage locker. Residents enjoy access to a fully equipped gym, yoga studio, steam room, hot tub, car wash, bike storage, guest suite, party room, concierge service, forced air heating and central A/C. Steps from Prince’s Island Park, the Bow River pathways, some o f Calgary’s best restaurants and cafes, and just two blocks from the +15 system — this is refined urban living in one of the city’s most coveted locations. Opportunities to buy in Tower D are exceptionally rare, and when paired with a layout that stands apart even within the building itself, it creates a very special offering for owner-occupants and investors alike. Schedule a viewing to experience it for yourself! (id:52784)
3412, 450 Kincora Glen Road Nw
Calgary, Alberta
Looking for a home in a great location. This beautiful top-floor 2-bedroom, 2-bathroom condo is ready for you to move in. This executive luxury private West-facing view Penthouse offers elegance, quality, and a contemporary open concept. This unit features a great layout and offers a prime bedroom with a walk-in closet and a spacious 3-piece washroom. The second bedroom on the opposite side is a good-sized room with a private 4-piece bathroom and your own walk-in closet. The kitchen offers stainless steel" KitchenAid" appliances, lots of storage and ample counter space with an eating breakfast bar. The living room is very cozy with a gas fireplace and a walkout to the balcony. The complex features beautiful grounds, park benches, lots of trees, and lots of visitor parking. This 18+building is exceptionally well cared for and has easy access to amenities and walking paths. (id:52784)
500, 900 6 Avenue Sw
Calgary, Alberta
Total 5th Floor In Edinburgh Place – Great Possibilities! – Location is So Important to Business and Its People. So advantageous, it’s situated on the corner of 8th St & 6 Ave SW in the DT ‘s preferable west-end. Forget about cars & parking, the C-Train is a mere block away. The 5th floor encompasses approx. 5,600sqft. Served by two elevators, access is easy. The current layout incl. 14 offices, 2 meeting rooms [one with kitchenette], staff room with kitchen & storage. Having 2 entrances/reception areas supports division of operations if desired. Ample windows provide natural light & views. Two washrooms. Numerous eateries in area. Enjoy Century Gardens Pk. Steps to the Level 15 network & shopping. Stroll the Bow River pathway. Hop across the river to delightful Kensington. As the city moves forward, opportunity is knocking for this low priced, big sqft full floor condo. (id:52784)
2413 25 Avenue Nw
Calgary, Alberta
This extraordinary newly built home in prestigious Banff Trail offers a level of craftsmanship, design, and finishings rarely seen in the area. Ideally positioned just steps from McMahon Stadium and minutes to SAIT, U of C, and the LRT, this home blends sophisticated inner-city living with unparalleled convenience.From the moment you step inside, the attention to detail is unmistakable. The main floor features soaring 10 ft ceilings, elegant designer finishes, and a layout curated for both grand entertaining and elevated everyday living. The chef’s kitchen is a true showstopper—highlighted by a massive island, high-end cabinetry, premium appliance package, and a fully equipped butler pantry, perfect for extra storage and prep space. The living room exudes comfort and style with its sleek gas fireplace, while the den provides the perfect refined workspace, playroom or flex area. The large mudroom at the back door is perfect for all of your outdoor gear.Upstairs, luxury continues with 9 ft ceilings and three beautifully appointed bedrooms, each offering its own walk-in closet and private en-suite. The primary retreat is a masterpiece—featuring vaulted ceilings, a stunning 5-piece spa en-suite with steam shower and soaker tub, a large custom walk-in closet with island, and a rare in-room wet bar for the ultimate private sanctuary. Convenient upper laundry completes this exceptional level.The fully developed lower level showcases 9 ft ceilings and exceptional versatility, including a dedicated gym area, an expansive rec room, a spacious bedroom with a walk-in closet, and a stylish 4-piece bathroom—perfect for guests or extended family.A double detached garage adds both practicality and value to this outstanding property.With a perfect blend of sophistication function and inner city convenience, this gorgeous home is a standout opportunity for buyers seeking elevated living in a prime location! Book your showing today! (id:52784)
203 Tillotson Drive
Okotoks, Alberta
Welcome to The Hudson by Rohit Homes, a well designed 3 bedroom, 2.5 bathroom duplex in Tillotson, Okotoks’ newest community. This home offers a functional open concept layout, modern finishes, and flexibility for future growth. The main floor is bright and welcoming, anchored by a contemporary kitchen with full height cabinetry, quartz countertops, stainless steel appliances, and a generous peninsula ideal for everyday living and casual entertaining. Oversized windows bring natural light into the kitchen, dining, and living areas, while a convenient two piece bathroom completes this level. Finished in Rohit’s Ethereal Zen interior palette, the home features a soft, calming aesthetic with light tones, clean lines, and warm modern finishes that create a cohesive and inviting feel throughout. Upstairs, the primary bedroom offers a comfortable retreat with a walk in closet and a private ensuite with dual sinks. Two additional bedrooms, a full bathroom, and upper floor laundry provide a practical layout suited to busy households, professionals, or downsizers. A separate side entrance allows for future basement development, adding long term flexibility and value. Full new home warranty coverage is included for added peace of mind. Located in Tillotson, a new southwest Okotoks mixed use community designed around walkability, this is an opportunity to get into a thoughtfully planned neighbourhood early. (id:52784)
43 Chaparral Valley Common Se
Calgary, Alberta
Welcome to a beautifully maintained, owner-occupied home that truly shows pride of ownership throughout. Meticulously cared for and move-in ready, this property offers the perfect blend of comfort, functionality, and lifestyle in one of Calgary’s most sought-after lake communities. The bright and open main floor features a welcoming foyer, spacious living room with cozy fireplace, and a well-designed kitchen with ample cabinetry, generous counter space, and a dining area ideal for both everyday living and entertaining. Large windows fill the home with natural light, creating a warm and inviting atmosphere. Upstairs, you will find a thoughtfully laid-out floor plan with a spacious primary bedroom complete with a walk-in closet and full ensuite, two additional well-sized bedrooms, a full bathroom, and a versatile family/bonus room - perfect for a home office, kids’ play area, or relaxation space. The partially developed basement adds valuable living space with a large recreation room, plus plenty of storage and room for future development based on your needs. Additional highlights include an attached garage, convenient upper-floor laundry, and a private outdoor space ideal for summer enjoyment. Located in the highly desirable Chaparral community, residents enjoy year-round close proximity to Fish Creek Park, the Bow River, golf courses, scenic walking and biking trails, playgrounds, schools, and everyday amenities. This is a community designed for an active, outdoor lifestyle while still being minutes from shopping, dining, and major roadways. Homes this well cared for rarely last - an excellent opportunity for buyers seeking value, condition, and location. Book your showing today (id:52784)
20 Cityside Park Ne
Calgary, Alberta
Experience this beautifully furnished, two-storey semi-detached home featuring professionally designed interior decor and facing the serene green space and environmental reserve. Enjoy the convenience of a park directly across the street, along with nearby walking trails, perfect for morning and evening strolls. The home offers 3 bedrooms, 2.5 bathrooms, a welcoming front porch, a rear balcony, and a spacious upper-level loft ideal for a home office, play area, or additional storage. The attached double-car garage with rear lane access adds both functionality and convenience. The primary bedroom overlooks the green space and includes a walk-in closet and a 4-piece ensuite, providing a peaceful retreat. The basement is unfinished, offering excellent potential for future development. Ideally located just minutes from shopping centres, Costco, grocery stores, restaurants, medical centres, pharmacies, gas stations, school bus services and public transit. With excellent transportation links, this home provides easy access to the rest of the city. This home is a fantastic opportunity for first-time home buyers, investors, or small families.Book your showing today! (id:52784)
2607, 211 13 Avenue Se
Calgary, Alberta
Welcome to this Stunning elevated condo living space near the heart of Downtown Calgary, with a breathtaking view and just a few steps away from the Calgary Stampede grounds, BMO Centre, LRT Station, Casinos nearby, and the Sunterra Market. Floor to ceiling windows, High ceiling that flood the place with natural lights. The Primary Bedroom has a walk in closet and an ensuite 4 pc Bathroom, The other bedroom has an in-suite laundry and 3 pc bathroom. The resident have an access to a well equipped gym, courtyard, security concierge, 3 elevators, bike storage, and a titled parking spot, in the heated underground parking area. Bring in your favourite Realtor to view this amazing property, you won't be disappointed, (id:52784)
37 Thomas Street Nw
Langdon, Alberta
Set on a sprawling 0.26-acre lot, this showpiece property is designed for effortless entertaining in every season by delivering space, comfort, and versatility at every turn. Step inside to a bright, open-concept main floor where the kitchen, living, and dining areas connect seamlessly and overlook the expansive backyard. Oversized windows pour in natural light, creating a warm, welcoming atmosphere throughout. Upstairs, a stunning vaulted bonus room with 12’ ceilings offers the perfect space for movie nights, a play zone, or simply relaxing in style. Safe & Sound insulation throughout the interior walls enhances privacy and quiet.Outside, the backyard feels like a private retreat. A beautiful pergola/sunroom with four independent heat sources so that it can be enjoyed year-round—even in Alberta’s -40. The two-tier composite deck overlooks a fully landscaped yard. Raised garden beds await green thumbs, while the fully finished playhouse is insulated, heated, and powered. Parking is exceptional with a 42-foot driveway, plus an additional 61 feet of RV, boat, or heavy equipment parking along the side with front street access, and extra covered parking beneath the deck. The oversized double garage features a 9’ high & 18’ wide door with 12’ ceilings, and full insulation. Durable rubberized Malarkey shingles come with warranty coverage through 2040, and a 16,000-watt Generac automatic generator keeps the entire home powered no matter the weather. (id:52784)
206, 3651 Marda Link Sw
Calgary, Alberta
Welcome home to #206 of The Courtyards at Garrison Woods, an exceptional opportunity to live in one of Calgary’s most sought after inner city communities, just steps to the vibrant shops, cafés, and boutiques of Marda Loop. This beautifully appointed 739 sqft one bedroom, one bathroom residence offers an elegant blend of comfort and functionality, ideal for professionals, first time buyers, or savvy investors. Soaring 9’ ft ceilings create an immediate sense of space, while the wide, open concept living room provides exceptional layout flexibility; perfect for both entertaining and everyday living. A cozy gas fireplace anchors the space, adding warmth and ambiance year round. The thoughtfully designed kitchen features a generous peninsula with seating, offering both additional prep space and an inviting gathering spot. Whether hosting friends or enjoying a quiet evening at home, the seamless flow between kitchen and living area enhances the overall experience. Just off of the living room, tucked in behind closet doors, is a built-in desk. This provides options such as working from home (you can close the doors on your office to have it completely separate!), a dedicated beverage station, or additional storage space. The primary bedroom retreat is naturally brightened by two large windows, which provides a sense of serenity and relaxation. The bedroom also includes a convenient walkthrough closet that leads directly into the well appointed bathroom, creating a private, ensuite-style feel. A dedicated in suite laundry room adds everyday practicality, while the private balcony overlooking the beautifully landscaped courtyard provides a peaceful outdoor escape, ideal for morning coffees or unwinding at the end of the day. Residents also enjoy secured, heated underground parking with a car wash bay and storage lockers. Strategically located in the middle of the complex, is an impressive amenities building. Complete with a swimming pool, fully equipped fitness area, party room, and guest suites - an extension of your living space that enhances both lifestyle and convenience. Units in this building rarely come up, as it is unique to find this style of complex (adults 18+ and separate amenities building), tucked in from behind the hustle and bustle of Marda Loop. All of this, just a five minute stroll to the best of Garrison Woods and Marda Loop - trendy restaurants, specialty grocers, fitness studios, and everyday essentials - offering an unmatched walkable urban lifestyle in one of Calgary’s most established and charming neighbourhoods. Fantastic value in this wider than your average one bedroom, one bathroom unit, with reasonable condo fees that include all the amenities. Contact your favourite realtor to schedule a private showing, and make #206 your new home! (id:52784)
166 Everhollow Heights Sw
Calgary, Alberta
Beautiful sunny end-unit townhome located steps from Fish Creek Park. This low-maintenance townhouse backs onto a green space and features a private deck. The oversized living room offers 14-ft ceilings and tall windows for excellent natural light. Spacious kitchen with maple cabinets, upgraded laminate flooring, black appliances, and a bright breakfast nook.The home includes two primary suites, each with large closets and private ensuites. The lower-level flex space is ideal for a family room, office, gym, or playroom. Attached single garage plus driveway parking. Small pets allowed. Easy access in and out of the complex. (id:52784)
56 Albright Drive Nw
Rural Rocky View County, Alberta
Welcome to 56 Albright Drive, presented by Genesis Builder Group, scheduled for completion in June 2026. Offering over 1900 sq ft of beautifully designed space with 3 bedrooms, 2.5 bathrooms, on a desirable lot backing onto a walking path. Stepping inside to 9’ ceilings, luxury vinyl plank flooring that spans the open concept main floor. The spacious kitchen is equipped with stainless steel appliances and a central island with an adjacent dining room, making it ideal for entertaining guests or enjoying family meals. The living room, with its inviting focal-point fireplace, is a space to unwind, and it seamlessly flows into your outdoor space, where a completed deck off the living area provides a perfect spot for outdoor relaxation. A convenient powder room completes the main level. Upstairs, a central bonus room offers separation from the primary suite and additional bedrooms. The primary bedroom boasts an ensuite bathroom with dual sinks, a soaker tub, a separate shower and a spacious walk-in closet, offering a private retreat. Two further bedrooms are generously sized, featuring their own walk-in closets and are complemented by a four-piece bathroom and an upstairs laundry for added convenience. The basement offers 9’ ceilings and is unspoiled, waiting for your design ideas. Located in the vibrant community of Harmony, residents enjoy a wealth of amenities and outdoor recreational opportunities. The community features scenic walking trails, parks, and access to various recreational facilities, fostering an active and connected lifestyle. With its excellent location, Harmony offers easy access to shopping, dining, and entertainment, making it an ideal place to settle down or invest in your future. Don’t miss the opportunity to own a brand new home in this thriving community. *Photos are representative and are from a previous model. RMS has been converted from the builder's blueprints, and taxes are to be assessed. (id:52784)
3813 1a Street Sw
Calgary, Alberta
Exceptionally high-quality home in sought-after Parkhill, just a few doors from the Ridge Park with access to the Elbow River pathway system. Enjoy a walkable lifestyle minutes from the vibrant 4th Street Village, offering an endless array of shops, dining, and services, along with proximity to excellent schools. This stunning contemporary residence showcases impeccable design and craftsmanship with architecture by Marvin DeJong and an incredible array of upgrades. Brick, metal, and stucco create a striking curb appeal punctuated with a custom 2.5” solid oak and glass front door. 3,096 sq ft of developed living space including 4 bedrooms and 3.5 bathrooms. The totally open-concept main floor features high ceilings, exceptional natural light from the oversized front and rear windows and custom herringbone hardwood floors. The living room is anchored by a custom-paneled fireplace with “frame” television and soft floor-to-ceiling sheers. Truly incredible chef’s kitchen with extensive custom cabinetry, quartzite counters and a massive “waterfall” island with seating. Top appliances include: a La Cornue gas stove, Subzero fridge plus 2 fridge drawers, 2 Subzero freezer drawers, 2 Subzero wine fridges, Wolf Induction burner, 2 dishwashers and a custom fabricated quartzite sink. The generous dining area with designer lighting and built-in storage overlooks the rear yard . A mudroom with heated floor and excellent storage and a discreet, elegant powder room complete the main level. Striking staircase with glass wall and solid wood treads leads to the upper floors…no carpet in the home. The primary suite features blackout drapery, wall-mounted TV and a well-organized walk-in closet. The spa-inspired ensuite showcases heated custom marble flooring, designer lighting, Kateryn cast iron soaking tub, zero-threshold shower with steam, water closet with Japanese bidet toilet and a large double vanity with honed marble counter and Restoration Hardware fixtures. The balance of the s econd level includes two bright bedrooms (one currently used as a dressing room), a spacious house bath and a walk-in laundry room with sink and storage. The top-floor holds both a large studio space with amazing light quality and an office area with access out to a large and private terrace. The fully finished lower level offers heated hardwood floors, a media space, games room, work station, bedroom and a full bath. Outdoor living is equally impressive with a front terrace with perennial-rose garden and a sunny west-facing and low-maintenance back yard with multiple patios. Additional highlights include a smart home system that controls Lutron lighting, temperature and security, a sprinkler system and Gemstone exterior lighting. The fully finished and heated double garage has 2 EV chargers and enjoys a paved alley. This exceptional property must be seen to be appreciated. (id:52784)
205, 4185 Norford Avenue Nw
Calgary, Alberta
WELCOME TO MAGNA. Magna by Jayman BUILT got its name from the Magna Cum Laude distinction. It is the crown jewel of University District. The best of the best. Not only are these buildings a standout in this community – they showcase the highest level of finishings Jayman has ever delivered in any product. From the stunning water feature at the entrance to the European-inspired kitchens that almost know what you want to do before you do, it simply doesn’t get any better. And that’s the rule we’ve given ourselves with Magna: if it’s not the best we’ve ever done, it’s not good enough. We haven’t done this to pat ourselves on the back though; we’ve done this to pat you on the back. To give you a reward that hasn’t been available before. The others haven’t quite been good enough. They haven’t been Magna level. Welcome to Magna by Jayman BUILT. Live it to its fullest. Magna is the shining gem in an award-winning urban community. University District offers a bold, new vision for living in northwest Calgary. The community gracefully combines residential, retail, and office spaces with shopping, dining, and entertainment, all with inspiring parks and breathtaking natural scenery. University District is a pedestrian-friendly community, using bike lanes and pathways to connect you to your community. Magna offers the highest level of finishing ever offered by Jayman. Our suites come standard with European-inspired luxury kitchens, smart home technology, and the freedom to personalize your home. Welcome to some of the largest suites available in the University District, as well as the only concrete constructed residences. This is the best of the best. Imagine a home where the landscaping, snow removal and package storage are all done for you. Backing onto a picturesque greenspace, even your new backyard is a maintenance-free dream. Magna’s location was impeccably chosen to fit your lifestyle, without the upkeep. Magna is where high-end specifications and smart home technology me et to create a beautiful, sustainable home. Smart home accessories, sustainable features like solar panels, triple pane windows and Built Green certifications all come standard with your new Jayman home...Introducing the stunning Ada. Featuring the ULTRA Specfiocations, Moonlight Pearl Elevated palatte, a 2 BEDROOM, 2.5 BATHS, and 2 Indoor tiled parking stalls. Enjoy luxury in an exclusive and sophisticated space that harmoniously combines comfort with functionality. Highlights • Floor-to-ceiling windows • 10-foot ceilings • underground visitor parking • Spa-inspired 5-piece ensuite with a large soaker tub • Second bedroom with an attached ensuite • Connected living, dining, and great rooms designed for large families and entertaining • Expansive kitchen area with an island, a walk-in pantry, and a dedicated storage space. MAGNIFICENT! (id:52784)
1205 Meadowbrook Drive Se
Airdrie, Alberta
Move-in ready, fully updated, and priced to make sense. Welcome to 1205 Meadowbrook Drive — a renovated bi-level offering 5 bedrooms total (3 up, 2 down), 2128 sq ft of living space, and a smart layout that fits real life. Over the past few years, the big-ticket upgrades have been handled: roof, siding, windows, flooring, paint, kitchen, and renovated bathrooms. You’ll also appreciate the updated furnace and two hot water tanks — practical improvements that protect your budget long-term. Step outside and you’ll find a huge south-facing backyard with a two-level deck— perfect for summer BBQs, kids, pets, or simply soaking up the sun. Add in the oversized garage, and you’ve got the storage and parking everyone wants. Located close to shopping, parks, pathways, schools, and the rec center, with easy access to Calgary — this is an ideal option for buyers looking for space, updates, and everyday convenience in an established community. Book your showing and come see how much home you can get here. (id:52784)
19848 44 Street Se
Calgary, Alberta
The Carlisle 2 is a thoughtfully designed home offering nearly 1,900 sq. ft. of beautifully planned living space, complete with 3 bedrooms, 2.5 bathrooms, a main floor office/flex room, an upper-level bonus room, and a full basement. Perfect for families or professionals, this home combines functionality with modern style. The open-concept main level is bright and inviting, with 9-foot ceilings, luxury vinyl plank flooring, and oversized front and rear windows that fill the home with natural light all day long. A versatile den/flex room on the main level makes the perfect home office, study, or playroom. At the heart of the home, the gourmet kitchen features full-height cabinetry, quartz countertops, a spacious corner pantry, and a large central island with a flush eating bar. A premium stainless steel appliance package is included, complete with a built-in oven and microwave, chimney hood fan, and cooktop. The kitchen overlooks both the dining area and the great room, making it the ideal space for entertaining or everyday family living. A rear entrance leads to the private backyard, complete with a BBQ gas line for everyday convenience and the main level is complete with a 2pc powder room. Upstairs, a central bonus room separates the spacious primary suite from the secondary bedrooms, providing privacy and flexibility. The sun-filled primary retreat includes a walk-in closet and a 4-piece ensuite with dual sinks and a walk-in shower. Two additional bedrooms, a full bathroom, and a convenient upper laundry room complete this level. The basement offers endless opportunities for future development, with 9’ foundation walls, rough-ins for a 4-piece bathroom and sink, oversized windows, and private backyard access via the side entrance. Located in the vibrant community of Seton, this brand-new home will be move-in ready this fall and is just steps from countless amenities and the South Calgary Health Campus. Builder warranty and Alberta New Home Warranty allow you to pu rchase with peace of mind - start enjoying your brand new home this fall! Note: Home is under construction. Photos are of a showhome model and not an exact representation of the property for sale. (id:52784)
235 Everwillow Close Sw
Calgary, Alberta
Located on a desirable corner lot in Evergreen, this 2,124 sq ft home offers rare flexibility with 6 BEDROOMS and 4 full bathrooms—ideal for multigenerational households or large families. On the main floor, a bedroom and full 3pc bath offer a STAIR-FREE OPTION for aging parents or guests, with easy access to the kitchen and living areas. Upstairs, four bright bedrooms and two full baths—including a spacious primary suite with walk-in-closet and 5-piece ensuite—provide privacy and space to unwind. A dedicated HOME OFFICE and cozy bonus nook add versatility for work, study, or play. The kitchen features classic oak cabinetry and stainless steel appliances, opening to a sunny breakfast area. Downstairs, the finished basement includes a RARE 6TH BEDROOM, convenient 3pc bath, framing in place to add a seventh bedroom and a rubber-floored space perfect for a home gym or creative studio, while still having ample storage space. Enjoy summer evenings on the spacious backyard deck with gas hookup, or bring your RV through the oversized gate into the fully fenced yard. The attached double garage and large driveway offer plenty of parking and storage year-round. Steps from walking trails, top-rated schools, and Fish Creek Park, this home blends comfort, flexibility, and location in one of Calgary’s most family-friendly communities. (id:52784)
1136 Kildonan Place Sw
Calgary, Alberta
Kelvin Grove - 1136 Kildonan Place SW: Situated on a quiet cul-de-sac in the established community of Kelvin Grove, this fully developed two-storey home offers a traditional layout with over 2,900 sq ft of total living space, 3 + 1 bedrooms, 3.5 bathrooms, and a heated, oversized, attached double garage. The main floor has tons of natural light and features hardwood/parquet flooring throughout. The bright west-facing living room is separated from the family room by a bevelled glass partition wall. The family room features a wood-burning brick fireplace, built-in shelving, and French doors leading to the generous backyard, creating a seamless indoor-outdoor flow. The updated kitchen is thoughtfully designed with granite countertops, abundant cabinetry, a gas range, a custom hood cover, a built-in oven, and a refrigerator. A bay window overlooks the backyard, while the adjoining breakfast nook provides a second set of French doors for added access to the outdoor space. The main floor den includes a built-in desk with storage, and connects conveniently to the mudroom, complete with a custom bench, hooks, and a closet. A 2-piece powder room, spacious front entry, and separate side entry off the kitchen complete this level. Upstairs, you will find new luxury vinyl plank flooring throughout. The generous primary suite features a custom walk-in closet with ample hanging space and drawers, along with a 5-piece ensuite with dual sinks, a glass-and-tile shower with a bench, and a jetted tub. Two additional bedrooms, each with custom closet systems, and a 4-piece main bathroom with linen storage complete the upper level. The lower level is fully developed and includes a large recreation room with a gas fireplace and flexible space for a games area, a fourth bedroom with a 3-piece ensuite, a laundry room with sink and folding counter, and a spacious storage closet. Situated on a quiet cul-de-sac, this home rests on an oversized 7,492 sq ft lot without a back lane. The generou s backyard is private and fully fenced, featuring mature landscaping, a spacious patio, and a storage shed, offering the perfect setting for entertaining or family enjoyment. Kelvin Grove is a sought-after neighbourhood known for its mature tree-lined streets and excellent amenities. Enjoy close proximity to green spaces, Chinook Centre, Rockyview Hospital, Heritage Park, Chinook Park School, Henry Wisewood High School, and convenient access to Glenmore Trail, Elbow Drive, Crowchild Trail, and Stoney Trail. This is a wonderful opportunity to own a home that offers room to live, grow, and entertain in one of Calgary’s most desirable communities. For more information, please call us today! (id:52784)
302 Cranbrook Square Se
Calgary, Alberta
CORNER UNIT | FULLY FENCED PRIVATE YARD | 3RD-FLOOR BONUS LOUNGE & ROOFTOP DECK | QUIET LOCATION When affordability meets luxury, you get this spectacular 3-bedroom, 3-bathroom townhome in the highly sought after Zen Riverstone complex! Tucked away at the quiet back end of the development, this unit offers a peaceful escape with zero road noise while keeping you a stone's throw away from the Bow River and Fish Creek Park.Step inside to an expansive, open concept main floor that perfectly accommodates your lifestyle. Because this is a coveted corner unit, you benefit from additional windows that flood the living room, dining room, and kitchen with radiant natural light. Beautiful modern luxury vinyl plank flooring flows seamlessly throughout, creating a chic and durable space that is perfect for entertaining.The second level offers a comfortable and practical layout, hosting three generous bedrooms, two full bathrooms, and ultra-convenient same-floor laundry. Ascend to the third level to find the true crown jewel of this home: a versatile bonus lounge that opens directly onto your own private rooftop deck. This is a fantastic space to bring your vision to life, whether you want a home office, a media room, or a serene retreat to enjoy the breathtaking valley views and fresh air.To top it all off, you have a fully fenced, private backyard, one of the major perks of a corner unit! It provides a secure outdoor oasis that is perfect for pet owners, weekend BBQs, or simply soaking up the sun. Enjoy the convenience of nearby Deerfoot and Stoney Trails, putting the world-class amenities of Seton just minutes away.Don't just buy a home, invest in a lifestyle. Come see this exceptional property in person and book your private showing today! (id:52784)
369 Walden Parade Se
Calgary, Alberta
*** OPEN HOUSE Saturday & Sunday (1:00 to 4:00) *** Bright, functional, and MOVE-IN READY, this beautifully maintained Walden semid-detached home offers the freedom of NO CONDO FEES and a layout designed for everyday living. The open-concept main floor is filled with natural light from those large windows. HARDWOOD flooring throughout the living, dining, and kitchen areas creates a seamless and welcoming space for both relaxing and entertaining. The kitchen is both stylish and practical, showcasing GRANITE countertops, generous cabinetry, ample prep space, and a central ISLAND that brings everything together. A discreet powder room adds convenience on the main level. Rear access leads to the WEST-FACING backyard, complete with a GAS LINE for your BBQ — perfect for summer evenings, afternoon sun, and easy outdoor gatherings. There is also a gravel parking pad for 2 cars.Upstairs, the spacious primary bedroom offers a private retreat with its own ENSUITE bathroom featuring tiled floors and a large glass-door shower. A separate WALK-IN CLOSET provides excellent storage. Two additional well-sized bedrooms and a full bathroom offer flexibility for family, guests, or a home office.The basement presents excellent future potential, with a smart layout and BATHROOM ROUGH-IN already in place. Located in a vibrant, family-friendly community close to parks, pathways, playgrounds, shopping, restaurants, and major routes, this home delivers the perfect balance of suburban comfort and city convenience.Designed for real life, this NO CONDO FEES, semi-detached home in Walden stands out for all the right reasons. Book your showing today! OPEN HOUSE Saturday & Sunday (1:00 to 4:00). (id:52784)
11 Bedford Manor Ne
Calgary, Alberta
Welcome to Bedford Manor, where it’s rare for townhomes to become available. Even more rare for one to be this tastefully renovated! You can see the designer touches in this professionally renovated home. This is no DIY job! Unit 11 is fully move-in ready, all you have to do is unpack! When you walk in, you will immediately take note of the tasteful renovations which include updates to all the doors, trim, paint, and light fixtures. The open design main floor is perfect for entertaining, with its refinished hardwood floors that flow from the bay window in the living room through to the spacious dining room. Don’t forget about the beautifully designed powder room with custom finishes and basin sink. The fully renovated custom kitchen is sure to be the show stopper on this floor! Featuring exquisite black and white granite, stainless appliances, designer Italian stone backsplash, and a massive island that offers storage, counter space, and room for bar stools. A massive double door Pantry adds function and convenience to this truly gourmet kitchen. Another Bay window looks out from the kitchen to the fully fenced back yard, complete with a composite deck. Oh, and you don’t even have to mow the lawn, it's included in your low condo fee of only $320.77. The upper floor has 3 Bedrooms with two fully renovated bathrooms. The extremely large primary suite houses a huge closet that spans the entire length of the wall, with custom built in shelves and racks. One of the bedrooms is currently being used as a massage studio and features designer built in cabinetry! The lower level offers an additional 549 SF of space that is currently being used as a home gym and laundry room. There are endless possibilities to develop it into additional living space, whether you are wanting another bedroom and bathroom, large rec room, or even a home theatre!The community of Beddington Heights packs a lot of convenience in its location. The Beddington Town Square shopping area offers everything from restaurants, banks, fast food, a gym, pet store, and a Timmies! Don’t forget the staples like Safeway, Dollarama, London Drugs, and only 5 mins to the T&T Supermarket! There’s also a major transit hub located nearby. But most convenient of all is the proximity to Deerfoot, Downtown, and the Airport. Main vehicle arteries like 14th St, Beddington Trail, Centre St and 64 Ave, offer a plethora of ways to enter and exit the community, making commuting a breeze, especially in the winter! This property is an excellent choice for small families, working professionals, or first time home buyers as it offers everything you would get in a starter home, but packed into a manageable size. Add in the convenience of a low maintenance condo lifestyle with no sidewalks to shovel or leaves to rake, Bedford Gardens is your answer to getting into the housing market without having to settle. This move-in ready home offers tremendous value with its updated design finishes. (id:52784)
22 Glenhill Drive
Cochrane, Alberta
OPEN HOUSE THIS SAT AND SUN. 1-4! !Possibly the best location in town! This lovely family home backs onto Big Hill Creek park and the back yard is well treed and private with a relaxing view of the treed creek side park Our "deer" friends come and enjoy the solitude and fresh apples, crabapples and raspberries!. Original kitchen was renovated to add more room and a very nice island. The dining room was added to provide functional and enjoyable friend space ! The sunken living room with feature electric fireplace is private and very comfortable with vaulted ceiling.!!Your huge deck overlooks the babbling brook and park view! Have the wonderful morning sun to enjoy your breakfast coffee,a very private spot to relax and listen to the quiet. Access to a private laundry and storage is off the kitchen in the basement area .There is very convenient access to the jogging/walking paths of the Big Hill creek and the Bow River recreation system. Sheltered access under the deck to the legal basement suite .The bright and sunny basement suite has several big windows and is very comfortable and well set up. includes a gas fireplace and its own laundry .Each level has its own laundry . The attached double front drive garage has an extra long driveway for comfortable off street parking . What a great family neighbourhood ,close to elementary school, parks, and pathways. You must see the condition and beauty of this exceptional home! Make it yours ! (check out the video) (id:52784)
48 Tucker Circle
Okotoks, Alberta
Welcome to a home that makes everyday life simpler. This semi-detached bungalow condo offers over 2,000 sq. ft. of finished living space and is located in a quiet community where snow removal and yard maintenance are included — perfect for anyone who wants more time to enjoy their days and less time spent on chores.Start your days with a coffee at sunrise on the covered front porch and end them on the rear deck for relaxed evenings.Inside, the main floor is bright and inviting with large windows, an open living and dining area, and a kitchen designed for real life: plenty of cupboard space, a breakfast bar, and room to gather with family and friends. The main level includes two spacious bedrooms, including a primary suite with a full ensuite. The additional full bathroom also offers ideal space to add a stackable washer and dryer if desired.Downstairs, the fully finished basement provides the extra space everyone wants — perfect for hobbies, a home gym, movie nights, or a comfortable spot for guests. A large bedroom with a huge walk-in closet and another full bathroom make it especially welcoming for visitors.Additional features include an attached single garage, central vac, water softener, and a new water heater (November 2025). Guest parking and a covered picnic area are just steps from the door and round out the friendly community feel.This is a bright, move-in-ready home in a peaceful setting — designed for easy living. Book your appointment today to come see everything this home has to offer! (id:52784)
127 Duston Street
Red Deer, Alberta
Welcome to this beautifully renovated home in the highly sought-after Deer Park Estates community in Red Deer. This quiet, family-friendly neighborhood is just minutes from excellent public and Catholic schools, shopping, parks and the renowned Collicutt Centre.This stunning walkout home has been extensively renovated and thoughtfully refreshed, offering the perfect blend of warmth, style and functionality. The recycled rubber driveway provides standout curb appeal while delivering durability and low-maintenance performance.Inside, you will immediately appreciate the bright, welcoming atmosphere enhanced by all-new lighting throughout. The hardwood floors have been professionally refinished and restored, bringing rich character and timeless elegance back to the main living spaces. Every detail has been carefully considered to create a move-in-ready home that feels both modern and inviting. The bathrooms have also been tastefully renovated with contemporary finishes, offering both style and functionality for busy families or those who love to entertain.The spacious layout is ideal for families and entertaining alike. Large windows frame peaceful views of the green space behind, filling the home with natural light. The walkout basement complete with in floor heating offers incredible flexibility — perfect for a family recreation area, home office, gym or guest retreat — with seamless access to the backyard.Backing directly onto green space, this property offers exceptional privacy and a beautiful natural backdrop. Enjoy morning coffee with serene views, summer evenings in the yard and the convenience of nearby walking paths and parks just steps from your door.Located in one of Red Deer’s most desirable neighborhoods, you are close to everything while still enjoying the quiet comfort of an established community. Homes in Deer Park Estates are highly coveted for their mature surroundings, accessibility and strong sense of community — and this beautifully renovated walkout is no exception.A rare opportunity to own a turn-key home in a premier location. Pride of ownership shines throughout — simply move in and enjoy. (id:52784)
208 Cimarron Drive
Okotoks, Alberta
Welcome to this beautifully updated, fully finished home that blends comfort, style, and everyday functionality. From the moment you arrive, you’ll notice the pride of ownership — featuring great curb appeal and an insulated, drywalled, heated garage, perfect for Alberta winters. Inside, you’re greeted by gleaming hardwood floors and a bright, open-concept layout enhanced by designer lighting, in-floor heating, central air conditioning, and a modern neutral colour palette throughout. The living room is warm and inviting, centered around a sophisticated fireplace — the perfect place to unwind while still feeling connected to the rest of the main floor. The kitchen is a true showstopper, designed for both cooking and entertaining. It features granite countertops, a massive double refrigerator, apron-front sink, timeless subway tile backsplash, raised breakfast bar island, and a convenient walk-through pantry that makes grocery days effortless. The dining area is surrounded by windows and elevated with chic lighting, creating an ideal space for family meals or hosting guests. The main level also offers a stylish powder room with trendy shiplap detailing, plus a practical laundry and mudroom just off the garage. Upstairs, the bonus room provides a great hangout space, open to below with extra windows that keep the area feeling bright and airy. The primary suite is a true retreat, with room for king-sized furniture, a large walk-in closet, and a spa-inspired ensuite complete with dual sinks, a deep soaker tub, and separate shower. Two additional bedrooms are spacious and share a well-appointed 4-piece bathroom. The fully finished basement is filled with natural light and additional pot lighting for the evenings. Whether it’s movie nights or game days, the rec room — featuring a barn wood feature wall and cozy electric fireplace — is the perfect gathering space. You’ll also find a fourth bedroom, full bathroom, and flexible space for a gym, hobby room, or guests. Step out side to the composite deck overlooking the peaceful backyard — perfect for summer BBQs or relaxing evenings, the private yard is surrounded by mature trees with plenty of room for kids and pets to play. Located in the sought-after community of Cimarron Springs, you’ll enjoy access to 20 acres of green space, a central park with playground and toboggan hill, over 8 km of pathways, and close proximity to the escarpment, Sheep River, and local schools — making this an incredibly walkable, family-friendly neighbourhood. (id:52784)
507 Citadel Terrace Nw
Calgary, Alberta
Welcome to a smart opportunity in Citadel. This affordable end unit townhouse is tucked into a quiet cul-de-sac and offers solid space, great light, and the chance to make it your own over time.With almost 1,500 sq ft of interior living space plus a full unfinished basement, this 3 bedroom, 2.5 bathroom home delivers a practical layout that works for everyday living. As an end unit, extra windows bring in more natural light throughout the home.The main floor features a generous living room with a cozy fireplace and direct access to the back deck, offering a simple outdoor space to enjoy during the warmer months. A convenient 2 piece bathroom and a spacious country style kitchen with oak cabinets, ample counter space, and a bayed dining nook complete the main level. The finishes reflect an earlier era in a functional and comfortable layout.Upstairs, the primary bedroom includes a walk in closet and a 4 piece ensuite, while two additional bedrooms and a full 4 piece bathroom complete the upper level. This setup works well for families, guests, or a home office, with flexibility to update cosmetically over time.The full unfinished basement is clean and open, ready for future development or additional storage. A single attached garage adds everyday convenience, especially in winter, while the cul-de-sac location provides a quieter feel with reduced traffic.This home is a great fit for buyers looking for an affordable entry into the Calgary market who are comfortable updating cosmetically over time while building equity in a well laid out end unit townhouse.Book your showing to explore the potential and Let’s make YOUR dreams… Realty! (id:52784)
111 Woodside Circle Nw
Airdrie, Alberta
Beautifully renovated 3+1 bedroom bi-level offering 1,990 sq ft of stylish, thoughtfully updated living space — and far from a typical floor plan. Air Conditioning. From the moment you step inside, you’re greeted by soaring ceilings and impressive high windows that flood the Great Room with natural light. The open-concept design creates a spacious, airy feel with excellent flexibility for furniture placement and entertaining. The chef-inspired kitchen is both functional and eye-catching, featuring a large quartz peninsula, abundant prep space, stainless steel appliances, a chimney-style hood fan, white soft-close cabinetry, a built-in desk area, and a pantry to complete the space. Double window/door to the sunny south-facing back deck — perfect for summer BBQs and relaxing outdoors. The primary suite includes a walk-in closet and a private 3-piece ensuite. Two additional well-sized bedrooms and a 4-piece main bathroom complete the main level. Designer-selected colors and durable neutral vinyl plank flooring add warmth and cohesion throughout most of the main level. The thoughtfully developed lower level offers a large, spacious family room with a cozy gas fireplace, a fourth bedroom, an additional 3-piece bathroom, (laundry area unfinished), and a generous crawl space for extra storage. Outside, the large south-facing backyard features an oversized 22’ x 24’ garage (exterior measurement) and plenty of grassy space for kids, pets, or gardening. Prime Location on quiet street, great corner lot. Move in and enjoy! (id:52784)
416, 1222 13 Avenue Sw
Calgary, Alberta
Top-Floor 1-Bedroom Condo in the Heart of the BeltlineAn excellent opportunity to own in one of Calgary’s most walkable and vibrant inner-city communities. This bright and quiet top-floor 1-bedroom, 1-bathroom condo is ideally located in the Beltline, offering both lifestyle appeal and long-term value.Set in a well-maintained 16-unit concrete building, this top-floor corner suite provides exceptional privacy with minimal neighbour noise. Inside, the open-concept living and dining area features updated luxury vinyl plank flooring, a neutral colour palette, and a flexible layout that easily accommodates both lounging and dining. A large patio-door window brings in plenty of natural light, enhancing the sense of space, while the defined separation from the kitchen maintains function without closing off the room.The galley-style kitchen is efficient and well laid out, offering ample cabinetry, generous counter space, and apartment-size appliances. A window beside the sink provides natural light and ventilation, while the open connection to the living and dining areas keeps the space practical and social.Adjacent to the kitchen, the dedicated dining area comfortably fits a table and benefits from the same updated flooring and neutral finishes. A ceiling fan with light adds comfort, and the alcove-style layout keeps the dining space defined without sacrificing openness—ideal for everyday meals or casual entertaining.Step outside to a large private balcony with city views—a perfect spot to enjoy your morning coffee or unwind at the end of the day. BBQs are permitted, adding valuable outdoor living rarely found in inner-city condos.The spacious primary bedroom is designed for comfort and practicality, offering room for a queen or king-sized bed, a full wall of closets for excellent storage, and soft carpeting that adds warmth. Natural light from the window creates a bright, calming retreat.Enjoy true urban convenience: just one block to transit, five blocks to the Su nalta LRT Station, two blocks to Co-op grocery, and minutes from the restaurants, cafés, and nightlife along the iconic Red Mile.If you don’t have a car, you’ll appreciate that the included parking stall is currently rented to a resident who would like to continue renting it, providing immediate income upon possession. Many residents find a vehicle unnecessary in this highly walkable location, but for those who own a car, a dedicated stall is already in place.Investor-Friendly OpportunityThe current owner has successfully operated this unit as a rental for approximately 20 years, with a strong track record of consistent demand. Thanks to its location, concrete construction, and functional layout, the property has been easy to rent and well suited for long-term ownership or investment.Recent Upgrades & Features:•2024: New luxury vinyl plank flooring throughout, except the bedroom which features comfortable carpeting•2018: Updated sinks and new toilet•Top-floor corner unit for added light, quiet, (id:52784)
1927 12 Street Sw
Calgary, Alberta
Welcome to The Culver House, a rare piece of Calgary’s history, originally built in 1912 by Annie Culver, who purchased the land in 1909. At a time when few women owned property, Annie’s achievement made her one of Calgary’s earliest female architectural visionaries. Over the last 113 years, this home has had only three female owners, each committed to its preservation.In 2022, when the property was at risk of demolition—its 50’ x 130’ lot making it a prime target for redevelopment—the current owner stepped in and spared no expense in a complete restoration and rebuild. Every element was carefully considered, blending heritage character with modern luxury for a truly one-of-a-kind residence.Low maintenance and perfectly created for a lock and leave lifestyle this 2,896 sq ft fully developed home is ideal for those who want condominium living and amenities without being attached to others and the Upper Mount Royal address without the upkeep of a 5000 sq ft sprawling estate. Inside, you’ll find three bedrooms, including a luxurious primary retreat with spa-inspired ensuite, oversized walk-in closet with illuminated rods, and additional attic storage. The main floor showcases elegant living and dining spaces with two fireplaces, a custom Denca kitchen with Sub-Zero, Wolf, and Asko appliances, and restored original details including solid wood doors, brass hardware, and the grand staircase.All major systems have been replaced: new foundation with weeping tile and sump, full spray-foam insulation, complete asbestos removal, exterior siding, Pella architectural windows, roof, flooring, walls, all-new plumbing and sewage lines, high-efficiency furnace with central A/C, steam humidifier and ventilation, tankless hot water, new electrical, and a fully integrated Lutron RadioRA 3 Smart Lighting System. Security and comfort are ensured with monitored cameras, keyed gated access, and a whole-home leak detection system with automatic shutoff.The exterior grounds, with a west facing backyard, has been professionally regraded and landscaped, featuring a hand-laid brick courtyard, perennial gardens designed for three-season blooming, and a custom heated saltwater pool with an autocover, complemented by a pool house. The heated oversized double garage, finished by Garage Living with cabinetry and epoxy flooring and EV charging stations. As well as a side driveway that fits four additional cars.This is a rare opportunity to own a piece of Calgary’s history—rescued from demolition, rebuilt for the next century, and reimagined as an exclusive, turnkey, lock-and-leave retreat in the city’s most prestigious community. (id:52784)
5 Greenview Way
Strathmore, Alberta
Welcome to 5 Greenview Way. A home that feels as warm and welcoming as the street it sits on. Tucked beneath mature trees on one of Strathmore’s most charming pockets, this sweet blue bungalow greets you with a covered front porch and the kind of curb appeal that instantly feels like home. With a brand new roof and siding in 2025, the exterior not only looks fresh and inviting but also brings peace of mind for years to come. It is the kind of place where you picture morning coffee on the porch, neighbours waving as they walk by, and quiet evenings as the sun dips behind the trees. Step inside and you are welcomed by a generous entry with a built in closet and storage bench, perfect for busy mornings and everyday life. The living room is filled with natural light from a large front window, creating a bright and inviting space to relax or gather. The kitchen offers timeless oak cabinetry with updated hardware, newer appliances, and a modern faucet, blending warmth with function. At the heart of the home, the dining area sits perfectly between kitchen and backyard, making it easy to stay connected whether you are hosting, cooking, or keeping an eye on kids playing outside. The main floor features a spacious primary bedroom, two additional bedrooms, and a full bathroom complete soaker tub, and separate shower. It is a layout that works beautifully for families, guests, or anyone wanting the ease of main floor living. Downstairs, the fully developed basement offers even more space with an additional bedroom, 2 flex spaces, a full bathroom, and a tiled finish throughout. The utility room houses two hot water tanks and the laundry, keeping everything organized and efficient. Outside, the backyard is a true highlight. With mature trees, open green space, and a detached double garage backing onto the rear lane, there is room for vehicles, toys, and projects. Additional parking in the back plus street parking out front makes life here easy and flexible. Homes with this much c haracter and this much space, are hard to find in Strathmore. 5 Greenview Way is not just a house, it is a place to settle in, grow, and create the next chapter of your story. (id:52784)
154 Redstone View Ne
Calgary, Alberta
OPEN HOUSE SAT JAN 17 AND SUN JAN 18 FROM 2:00-4:30PM. Nestled in the vibrant Community of Redstone, this stunning 2-bedroom, 3-bathroom end-unit townhouse offers a bright, airy sanctuary bathed in natural light from its abundance of extra windows, perfect for those who cherish sunlit spaces and SPECTACULAR MOUNTAIN VIEWS. Step into the ground floor, where a spacious front entry welcomes you alongside a versatile office or recreation area, ideal for unwinding or working from home. Convenience reigns here with a 2-piece bathroom for quick touch-ups, a utility room with new hot water heater, and the OVERSIZED ATTACHED HEATED GARAGE provides ample storage while featuring a handy water tap for effortless cleaning of outdoor items—making everyday chores a breeze. Ascend to the second floor, greeted by elegant laminate HARDWOOD FLOORING that flows seamlessly into the heart of the home: a chef's dream kitchen boasting rich dark cabinetry, luxurious QUARTZ COUNTERTOPS, and gleaming STAINLESS STEEL appliances, including NEW REFRIGERATOR, STOVE, and DISHWASHER. The expansive island invites casual seating at both ends, fostering easy conversations during meal prep, while the adjacent family-sized dining area captivates with its huge windows and patio doors spilling onto a generous deck with GAS LINE for you BBQ—perfect for savoring eastern exposures and those serene morning coffees as the sun rises. Cozy up in the adjoining awesome living room, where a GAS FIREPLACE crackles invitingly beside CUSTOM BUILT-IN CABINETS, creating an intimate yet open gathering spot for family and friends. Upstairs, retreat to the tranquil MASTER BEDROOM with MOUNTAIN VIEWS—a wonderful haven complete with a 4-piece ensuite and double closets for all your wardrobe needs. The second spacious bedroom shares this level with another full 4-piece bathroom, ensuring privacy and comfort for guests or growing families. Rounding out this thoughtfully designed floorplan is a dedicated laundry and storage roo m, keeping life organized and stress-free. With its modern finishes, intelligent layout, and community perks including a pond with panoramic west-facing views of the mountains and downtown skyline, close proximity to schools and transportation routes, and quick access to downtown via major highways—this Redstone gem is more than a home, it's a lifestyle upgrade just waiting for you. (id:52784)
99 Precedence Hill
Cochrane, Alberta
Experience elegance in this stunning home in the vibrant, growing community of Precedence, offering breathtaking RIVER & MOUNTAIN VIEWS! This FORMER SHOW HOME is designed for entertaining, blending LUXURY, comfort, and functionality.Upon entry, you’re welcomed by LUXURY VINYL PLANK FLOORING leading to a spacious OFFICE with a SLATTED WALL and a light-filled OPEN CONCEPT FLOOR PLAN. The heart of the home is the GOURMET KITCHEN, featuring QUARTZ COUNTERTOPS on the island with BUILT-IN SHELVING and a COFFEE BAR, plus stainless steel appliances including a SMOOTH COOKTOP, BUILT-IN MICROWAVE, and FRENCH DOOR REFRIGERATOR WITH ICE MAKER. The living room is bright and inviting, with HUGE WINDOWS, a GAS FIREPLACE on a FEATURE WALL, and BUILT-IN SPEAKERS, perfect for entertaining.Upstairs offers versatile living space, including three spacious bedrooms, a central BONUS ROOM with FEATURE WALLS and TV WALL MOUNT, and a luxurious PRIMARY BEDROOM with STUNNING VIEWS, a BUILT-IN HEADBOARD, and a spa-like ensuite with DUAL VANITIES, TWO WALK-IN CLOSETS, SOAKER TUB, and STAND-ALONE GLASS SHOWER. The UPSTAIRS LAUNDRY ROOM with counter space and two windows adds convenience, while a 5-PIECE MAIN BATH with dual sinks completes the level.This home is a SMART HOME throughout, all controlled by ALEXA, and boasts numerous upgrades including 2 AIR CONDITIONERS, DUAL FURNACES, SMART WI-FI LIGHT SWITCHES, EV CHARGER, SOLAR PANELS, and HOT WATER ON DEMAND.Situated on a lot backing a beautiful natural area, enjoy access to scenic pathways right from your backyard. With breathtaking river and mountain views, this Precedence home offers the perfect combination of nature and modern living. Don’t miss your chance to own an exceptional home in one of Cochrane’s most desirable communities! (id:52784)
271194 Township Road 252
Rural Rocky View County, Alberta
Perfectly positioned w/frontage on Hwy 9, Twp Rd 252 & 252A, this exceptional 66 acre agricultural (zoned Ag-Gen) property offers both privacy & convenience—just 12 mins from Calgary’s city limits & 15 mins to the upcoming De Havilland Field. The property features a well cared for 2,235 sq ft bungalow, lovingly maintained by the same family for nearly 5 decades. Inside, the home welcomes you w/a bright front entry featuring dual closets & 8-ft doors throughout. The main level offers 4 spacious bedrooms, including the primary suite w/walk-in closet & ensuite. The additional 3 bedrooms share a full 4-piece bath. The inviting living room off the front entry has wooden beams & lots of natural light. The kitchen includes a cozy nook overlooking the family room that showcases a wood-burning fireplace w/a brick surround adding warmth & character+there’s a formal dining area just steps away—perfect for family gatherings. The newer flooring gives the home a modern, welcoming feel throughout. Off the back entry from the double attached garage is a convenient laundry area & 3 pc bath w/access to the partial basement. Downstairs, you’ll find a storage area, a family room/rec space & a flex room/potential 5th bedroom (window not to egress). Newer front steps & concrete pad in front of the garage adds a clean, fresh touch to the exterior. Outdoors, the land is ideally set up for horses or hobby farming, complete with a 3-stall barn & run-in shelter (both serviced w/power & water), a fenced paddock, & riding area. Horse shelter w/steel siding is already pre-cut & stored in the barn, ready for installation. 2 more versatile outbuildings provide plenty of room for storage or small livestock. W/3 wells, there’s a reliable water supply across the property. Situated on a school bus route, Twp Rd 252 receives priority snow removal, ensuring year-round access. Approximately 55 acres are currently leased to a local farmer, providing passive income, along with a gas well surface lease for additional revenue. The location is prime for future growth w/new development expanding east of Calgary, several golf courses nearby, & quick routes to major highways & city amenities. Recent hail insurance claim for roof & siding have been approved, buyer can choose their colours. (id:52784)
3 Muirfield Close
Lyalta, Alberta
Nestled in the prestigious Lakes of Muirfield community in Lyalta, this exceptional walk-out bungalow delivers 3,773 sq.ft. of beautifully developed living space, paired with an oversized, heated 4-car garage nearing 1,000 sq.ft.—a dream setup for car lovers and hobbyists alike.From the moment you enter, the home impresses with engineered hardwood floors, 8' doors, and an expansive, thoughtfully designed main level that includes a spacious front den and convenient laundry room.The chef’s kitchen is the heart of the home, showcasing a massive eat-up island, granite countertops, stainless steel appliances with double ovens, a gas range, Sub-Zero fridge, corner pantry, and extensive cabinetry. It flows effortlessly into the dining area and out to a private deck overlooking the 10th green—perfect for morning coffee or evening unwinding.The bright living room, anchored by a double-sided fireplace, offers a warm and inviting space for gathering. Just beyond, the primary suite serves as a true retreat sharing the double-sided fireplace, direct deck access, and a spa-inspired 5-piece ensuite featuring dual sinks, a soaker tub, steam shower, and walk-in closet.A versatile second room on the main floor provides endless possibilities—home gym, guest room, or add a wardrobe to create an additional bedroom—supported by a full 4-piece bath and extra storage.The fully developed walk-out basement is an entertainer’s paradise, boasting a massive recreation area, wet bar with a new wine fridge, two oversized soundproofed bedrooms, a stylish 4-piece bath, and abundant storage. Step outside to the covered patio and enjoy a fully fenced corner lot backing onto green space, with views of the Lyalta grain elevator and the 10th green—an ideal setting for sunrise coffees and peaceful evenings.Experience the serenity of country living with starry skies and northern lights, all while being just 15 minutes from Strathmore, Langdon, and Chestermere, and 20 minutes from Calgary’s city limi ts. This hidden gem blends luxury, space, and tranquility in a thriving golf community. (id:52784)
627 27 Avenue Ne
Calgary, Alberta
Welcome to custom built elegance in Winston Height-Mountview. Walk in the spacious front entry and be greeted by 20’ vaulted ceilings and a grand staircase with wrought iron spindles. Continue past the entry to a private office with French doors before entering the large open concept living space. A stone-facing fireplace is the focal point of the living room along with the 10’ on-site finished coffered wood-paneled ceiling. The large kitchen features a commanding 9’ island with breakfast bar, a 6-burner Viking gas range with pot-filler, huge refrigerator-freezer combo, wine fridge, and stunning on-site finished dark stained cabinetry. A bright dining room with views of the backyard completes this space. Also on this level is a two-piece powder room. The upper floor has a huge primary retreat with separate sitting area, a stunning 5-piece bathroom with separate soaker tub, separate tiled shower with body spray package, dual sinks, and a large walk-in closet. Two other large bedrooms are also on this level along with a 4-piece main bathroom. The basement level was renovated by the current owners with over $170,000 of finishings featuring a radiant heated, polished concrete floor, large family room with custom built-ins and gas fireplace, a built-in study area with room for two, two more bedrooms, a 4-piece bathroom, and large storage room. There is also access from the basement to the garage via a separate stairway. The garage is double oversized with enough room for your vehicles and toys. The house is wired for sound and comes with a Russound system. The fully fenced backyard has a large patio, gas BBQ line, and green space. This home is built by a reputable Italian builder and the quality shows in what can be seen and what isn’t seen including double joists used to construct the sub-floor and solid core doors. Steps away from The Winston Golf Club, this home is close to schools, shopping and more and is within a short commute to the downtown core. (id:52784)
2404, 11 Mahogany Row Se
Calgary, Alberta
TOP floor / Lake View!Parking & storage just 3 stalls from elevator Elevated living for your next chapter. Rarely available top-floor with lake views in Mahogany, this beautifully updated 2-bedroom, 2-bathroom residence offers the perfect blend of sophistication, privacy, and effortless lifestyle — ideal for those ready to simplify without compromise.Top-floor inventory in this building is limited, and with panoramic views toward the lake, this home offers a quiet, elevated setting that feels both peaceful and refined. Freshly painted and enhanced with new designer flooring, the interior presents a clean, contemporary finish — move-in ready and impeccably maintained.The thoughtfully designed open-concept layout offers comfortable, low-maintenance living with no wasted space. Expansive windows fill the home with natural light while framing calming lake views — a daily reminder that you’ve earned this stage of life.The kitchen is both stylish and practical, featuring stainless steel appliances and generous cabinetry, flowing seamlessly into the dining and living areas — perfect for hosting family or enjoying relaxed evenings at home.The primary suite provides a spacious retreat with dual closets and a private 4-piece ensuite. A second bedroom and full bath offer flexibility for visiting grandchildren, guests, or a dedicated office or hobby space. In-suite laundry adds everyday convenience.Titled underground parking ensures comfort year-round, while secure building access provides peace of mind — perfect for lock-and-leave travel.Living in Mahogany means enjoying private lake access, two beaches, The Beach House, tennis courts, winter skating, boutique shopping, cafés, restaurants, and over 35 km of scenic pathways through the wetlands. With South Health Campus and Seton amenities just minutes away, everything you need is within easy reach.This is more than a condo — it’s a lifestyle upgrade.Low maintenance. Elevated privacy. Lake views.An exceptiona l opportunity to secure one of Mahogany’s most desirable top-floor residences. (id:52784)
2316, 200 Seton Circle Se
Calgary, Alberta
WINNER! With over $43,000 in luxurious upgrades, this spacious 2-bedroom, 2-bathroom end-unit condo is an exceptional opportunity for one lucky buyer. Upgrades include all: cabinetry, appliances, lighting and plumbing fixtures, flooring, backsplash, shower tile, hardware, and custom built-ins throughout.This 917 sq. ft. home is flooded with natural light thanks to its open exposure. The kitchen is a showstopper, featuring stunning pendant lighting, a custom hood fan, full-height cabinetry, and upgraded stainless appliances. The open-concept floorplan offers excellent flexibility and flows seamlessly to a large balcony with gas hookup—perfect for summer evenings or your morning coffee.The primary bedroom boasts a walk-through closet with custom organizers and a beautifully upgraded ensuite complete with double sinks, tiled shower, stylish lighting, mirrors, cabinetry, and premium plumbing fixtures. An upgraded main 4 piece bathroom and lovely second bedroom provide ideal space for guests, family, or a home office.One titled underground parking stall, assigned storage, and low condo fees of $402.53 include heat, water, and sewer. Pets are welcome with board approval, and there’s even a convenient enclosed dog park right out front.Located in Seton, you’ll enjoy walkable access to the South Health Campus, YMCA, restaurants, shopping, and more, with easy commuting via Deerfoot and Stoney Trail.Call your Realtor and book a showing today! (id:52784)
18 South Shore Road
Chestermere, Alberta
NEWLY BUILT!! 2-BED LEGAL BASEMENT SUITE!! SEPARATE ENTRANCE!! SEPARATE LAUNDRY!! OVER 4550 SQFT OF LIVING SPACE!! 7 BEDROOMS + 5 FULL BATHS!! TRIPLE ATTACHED GARAGE!! MAIN FLOOR BEDROOM & FULL BATH!! Step into this stunning new home offering luxury, space, and functionality in every corner. The main floor welcomes you with a spacious living area featuring a cozy fireplace, a beautiful kitchen with a large island, built-in appliances, and an additional spice kitchen for extra convenience. Abundant cabinetry and access to the backyard deck make it perfect for everyday living and entertaining. A main floor bedroom with a 3-piece bath adds flexibility as it can be used as office as well. Upstairs features 4 BEDROOMS and 3 FULL BATHS, including a PRIMARY BEDROOM with a 5PC ENSUITE BATH and walk-in closet. Two bedrooms share a stylish Jack & Jill 5PC BATH, while the fourth bedroom enjoys 4PC BATH. A bonus family room and open-to-below layout complete the upper level, along with laundry on the same floor for convenience. The LEGAL SUITE BASEMENT offers a SEPARATE ENTRANCE, 2 bedrooms, a 4-piece bath, a full kitchen, and a spacious rec room with ample storage, Laundry as well. Located close to Chestermere Lake, the Canal, schools, and shopping, this home combines comfort, style, and practicality in one incredible package. DON’T MISS THIS OPPORTUNITY TO OWN A HOME WITH LUXURY, SPACE, AND INCOME POTENTIAL! (id:52784)
104, 43 Westlake Circle
Strathmore, Alberta
Welcome to Courtyard Adult Living, where comfort, convenience, and community come together. This immaculate and sun-filled main-floor condo offers 2 bedrooms plus a den, 2 full bathrooms and a thoughtfully designed open-concept floor plan that seamlessly connects the kitchen, dining, and living areas. The inviting living room features a corner gas fireplace and opens to a private deck with a pleasant view, perfect for relaxing. French doors lead to the den, making it an ideal space for a home office or hobby room. The spacious primary bedroom includes a walk-in closet and a full ensuite, a second bedroom perfect for visiting guest, while the unit also offers a generous laundry room with additional storage. The bright kitchen is complete with a breakfast bar, a spacious walk in pantry, and the home includes all appliances all new with in the las 5 years, and central air conditioning. The bonus with this home is the two titled underground heated parking stalls, and each unit comes with a storage locker for that extra needed storage space. Residents enjoy excellent building amenities, including an elevator, common sitting area, party/gathering room, library, games room with pool table and shuffleboard, and a lovely outdoor patio. Conveniently located steps from shopping, dining, and everyday amenities, this home delivers exceptional value and an easy lifestyle. Condo fees include numerous utilities. Perfect for downsizing, and seeking low-maintenance living in a welcoming community, this is truly a move-in-ready home where you can relax and enjoy life. (id:52784)
250 Hotchkiss Common Se
Calgary, Alberta
STUNNING MOUNTAIN VIEWS|FINISHED BASEMENT|TRIPLE-PANE WINDOWS. Looking for a new home and don't have time to build...this newly built and immaculately maintained 4-bedroom, 3.5 bath 2-Storey property, built in 2024, is nestled on a fantastic lot across from a municipal reserve and boasts unobstructed city & mountain views. Offering a total of 2,845 sq ft across three thoughtfully designed levels, the “Tilsa” model by Hopewell blends functionality with comfort. The spacious main floor plan features a chef-inspired kitchen complete with sleek quartz countertops, central island, full height cabinetry and upgraded stainless-steel appliance package including gas stove & 30” glass hoodfan. The open-concept Dining/Family room area, with cozy gas fireplace, offer an abundance of natural light and the private flex room with upgraded barn door is ideal for a home office or kid’s play area. The upper level boasts a huge primary suite featuring a spa-inspired 5-piece ensuite and an enormous walk-in closet with convenient access to the laundry room complete with an additional solid surface folding area. The centrally located Bonus/Entertainment area is ideal for family gatherings, along with 2 additional generous-sized bedrooms and separate 4-piece bathroom. The FINISHED BASEMENT offers yet another Family room/movie area, 4th bedroom, 4-piece bathroom, workout area and loads of storage space. At the time of building the sellers upgraded the following: 10’ x 14’ ground level deck w/aluminum railing c/w gas line for BBQ, mineral wool insulation in the walls & ceiling areas in the basement bedroom/mechanical area, water softener, plus lighting & plumbing features throughout. A mere 5 min. east of Mahogany, with quick connections to Stoney Trail and Deerfoot, Hotchkiss offers a quiet, up-and-coming community feel with several parks, pathways, playgrounds, and wide-open prairie views. Everyday essentials, shopping, dining, and major services are a short drive away in nearby Seton an d along 130th Avenue, with schools, recreation, and the South Health Campus comfortably within reach. If you’re after more space, modern design, and an easy commuter location this property is an absolute must see! (id:52784)

