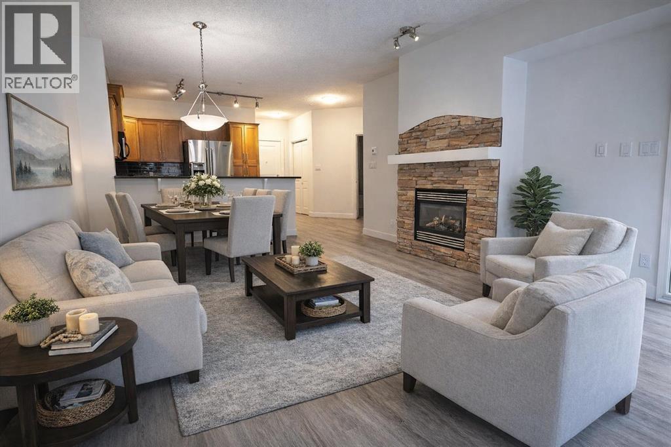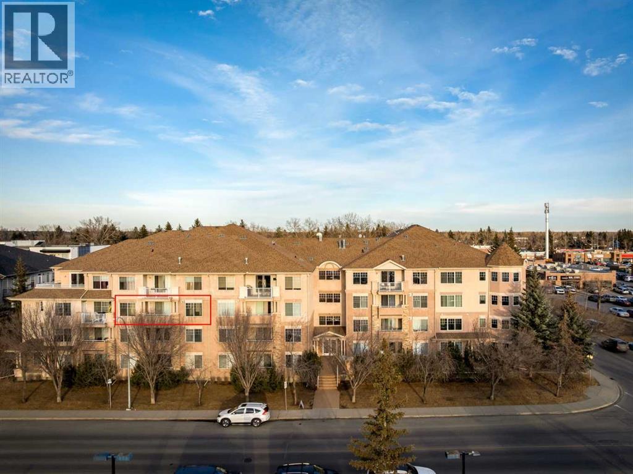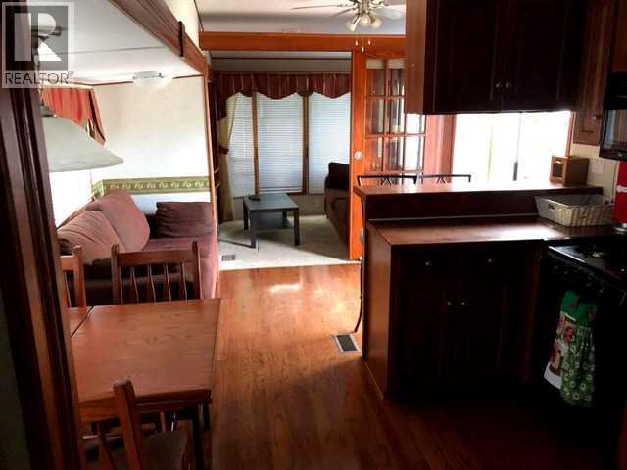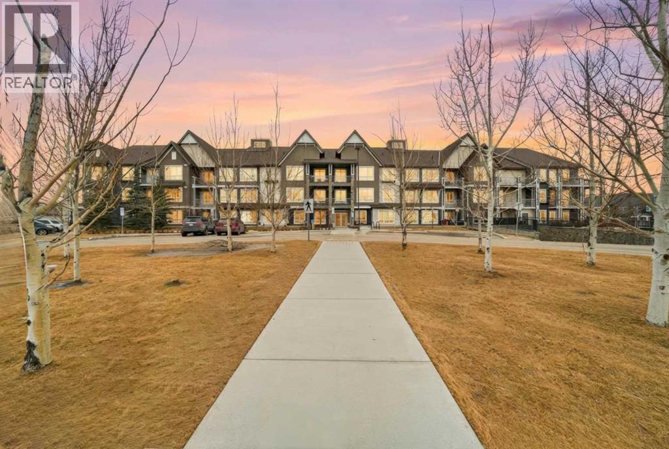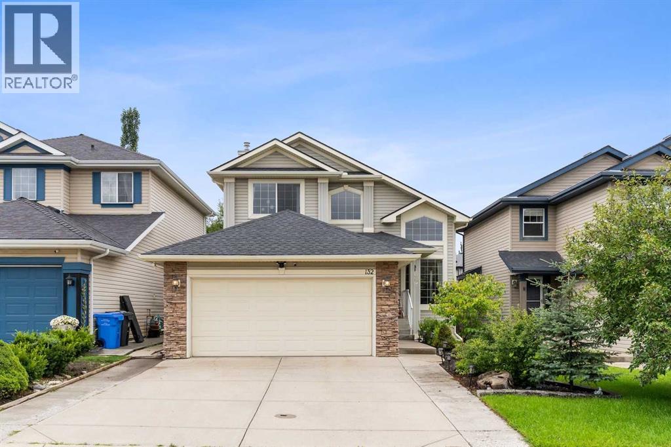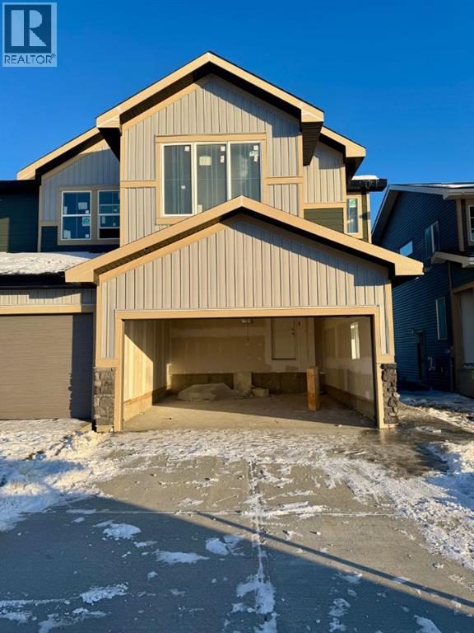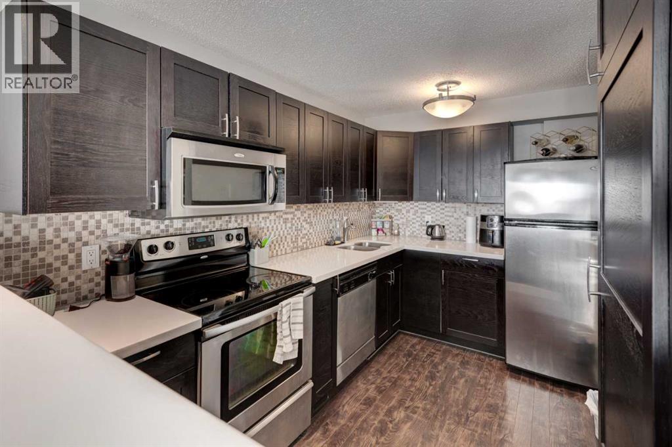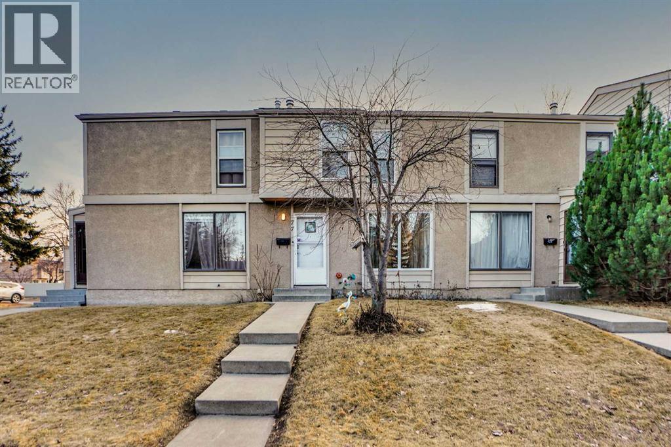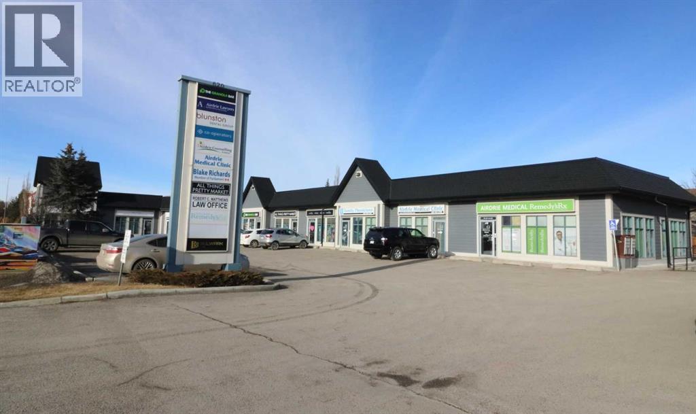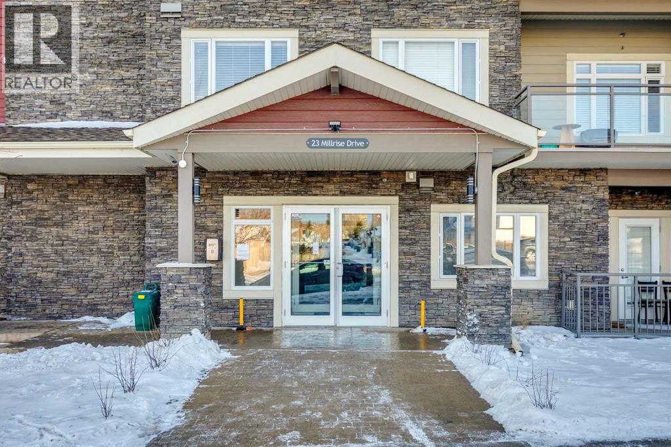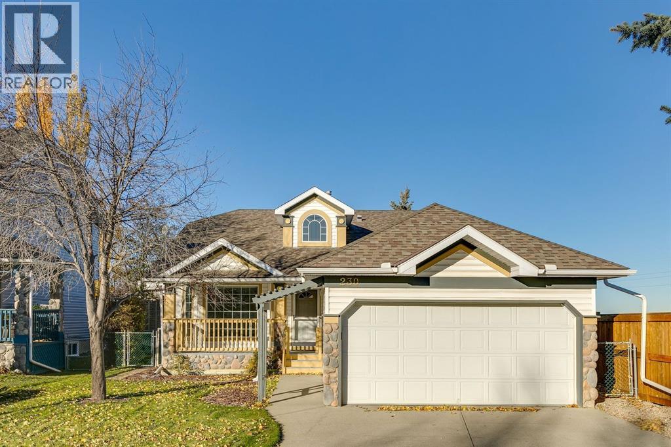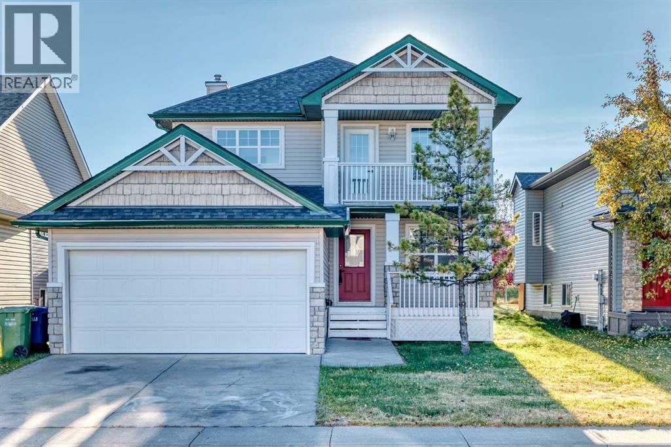201, 10 Discovery Ridge Close Sw
Calgary, Alberta
LOW FEES! We are offering a spacious freshly remodeled one bedroom one bath condo in the Wedgewood's of Discovery Ridge. This bright well maintained unit has a modern kitchen with stainless steel appliances, induction range, LVP (Luxury Vinyl Plank) floors throughout, walk in closet, in suite laundry/storage room and a spacious 4 piece bathroom with shower and soaker tub. The private balcony has gas for outdoor grilling. Monthly condo fees include everything INCLUDING electricity, gas and heat. This well managed concrete, fully sprinklered building is neighboring Griffith Park, has heated underground parking, social room and fitness room with newly updated equipment. Steps away from community association outdoor hockey rink with tennis courts and plenty of walking paths. With the completion of the new ring road you have great access to plenty of shopping, schools and restaurants. (id:52784)
302, 15320 Bannister Road Se
Calgary, Alberta
Why pay rent when you can own this affordable 3rd-floor 970 sq. ft. apartment with west-facing urban views! Tastefully upgraded with luxury vinyl plank flooring throughout, 9-foot ceilings, a refreshed kitchen, professionally painted, and estate-quality baseboards. This TWO-bedroom home has a warm gas fireplace to keep you cozy warm in the winter and an A/C unit to cool you off in the summer. Enjoy the sundrenched rooms, sweeping urban views, in-suite laundry, separate underground storage and underground heated parking. This terrific building has updated hallways and features two guest suites, and more. Full lake privileges include swimming, skating, tennis and pickleball, fishing, and hanging out on the beach. Walk to Fish Creek Park, shopping, schools and great access to the LRT. Condo fees include heat, water, sewer, and electricity. (id:52784)
561 Carefree Resort
Rural Red Deer County, Alberta
Welcome to Carefree Resort! Unit 561 is ideally located mere steps to the clubhouse, outdoor pool and playground. The versatile front room can be transformed into a cozy TV room or second bedroom, offering a great opportunity when hosting guests. The large, partially covered deck is ideal for entertaining and relaxing. Carefree Resort is a private, gated seasonal resort with heated outdoor pool, pickleball courts, playgrounds, private marina, beaches and so much more! (id:52784)
1207, 175 Silverado Boulevard Sw
Calgary, Alberta
Rare opportunity backing onto 34 acres of protected green space adjoining Spruce Meadows. Located in the heart of Silverado, this well-maintained, move-in-ready home offers an exceptional blend of privacy, lifestyle, and long-term value in one of SW Calgary’s most sought-after family communities. Surrounded by parks, playgrounds, walking paths, and an active community hub with a seasonal outdoor skating rink, the location is ideal for families, professionals, and downsizers alike. Highly regarded Catholic K–9 and French Immersion schools are nearby, with shopping, dining, and daily amenities just minutes away. Quick access to Stoney Trail, transit connections, and routes toward Bragg Creek, Kananaskis, and the Rocky Mountains adds everyday convenience and weekend adventure.This 748 sq ft, east-facing home features a smart, functional layout with 2 bedrooms and 2 full bathrooms, including a private ensuite. The L-shaped kitchen maximizes workspace and storage, flowing into a bright living area filled with natural light. Brand new flooring and modern finishes enhance the home’s clean, contemporary feel.Located on the second level of a low-rise Homes by Avi building, the unit offers stair and elevator access, a spacious balcony, and added privacy between units. Condo fees include heat and water, providing predictable monthly expenses. The home also includes two parking stalls (one underground, one outdoor) plus an ample storage unit. Pet-friendly building with flexible possession available. (id:52784)
132 Citadel Meadow Bay Nw
Calgary, Alberta
Nestled on a quiet cul-de-sac in the highly sought-after community of Citadel, this exceptional family home offers 5 bedrooms , 3.5 bathrooms and a true gardener’s haven. Designed with an open floor plan, it’s perfect for hosting gatherings and making lasting memories.The main level showcases a welcoming living room and dining room, along with a bright, high-ceiling open family room featuring a cozy corner fireplace and uninterrupted backyard views framed by a sleek glass railing. The well-equipped kitchen boasts a large island with a breakfast bar, abundant counter space, numerous drawers, and a walk-in pantry. A newly installed gas line is ready behind the stove. A versatile office, powder room, and laundry area complete this floor.Upstairs, you’ll find two spacious bedrooms plus a sun-filled primary suite. The luxurious ensuite offers soaker tub surrounded by windows, and beautiful garden views.The basement expands your living space with a generous rec room, two additional and a newly finished 3-piece bathroom.Step outside into the west-facing backyard—an absolute dream for gardening enthusiasts—featuring greenhouse to extend your growing season. The fully fenced yard offers plenty of room for children to play.Ideally located within walking distance to schools, parks, and transit, with quick access to Stoney Trail, Crowchild Trail, and nearby shopping centers. Numerous recent upgrades add to the charm and functionality of this well-loved home—making it a perfect choice for your next chapter. (id:52784)
91 Waterford Mews
Chestermere, Alberta
Welcome to Waterton by Douglas Homes – Modern Duplex in Waterford, ChestermereDiscover modern elegance in Chestermere's Waterford community. This new-construction duplex by Douglas Homes combines sophisticated design with exceptional craftsmanship—ready for possession in approximately two months.Note: Interior photos are from a previous home with similar layout. Colours and finishings may vary.Main Floor FeaturesAn inviting open-concept layout with 9-foot ceilings and engineered hardwood flooring throughout. The kitchen features quartz countertops and quality finishes, while an electric fireplace creates a welcoming atmosphere.Upper LevelThree bedrooms including a primary suite with double vanity ensuite and walk-in closet. A spacious bonus room offers flexibility for your lifestyle, and convenient upper-floor laundry adds everyday ease.Anticipated Possession: February 2025This home is nearing completion and is expected to be ready for possession in approximately two months.?? FIRST-TIME HOME BUYERS: Potential GST Rebate SavingsQualified first-time buyers may be eligible for the GST Rebate program, which could provide significant savings.General Eligibility Criteria:18+ years of ageCanadian citizen or permanent residentHaven't owned or lived in a home owned by you or your spouse/common-law partner in the past 4 yearsHomes placed under contract after May 27, 2025 may be eligibleThis is general information only. Buyers should verify current eligibility requirements and obtain independent advice. All terms and conditions are subject to Government of Canada/CRA rules and guidelines. Rebate amounts may vary based on individual circumstances.Call today! (id:52784)
407, 510 58 Avenue Sw
Calgary, Alberta
Welcome to this beautifully maintained top-floor unit in a solid concrete building, offering the perfect blend of style, comfort, and unbeatable convenience, for under $200K. Step inside to discover a bright and functional open-concept floor plan enhanced by dark plank laminate flooring, tile in the entranceway and bathroom, and carpet in the bedroom for added comfort. Modern 4-inch baseboards and casings add a refined finishing touch throughout the home. The stunning kitchen is sure to impress — featuring quartz countertops, stainless steel appliances, a tumble stone backsplash, and an abundance of cabinet space, making it both stylish and highly functional for everyday living or entertaining. Enjoy the convenience of in-suite laundry, plus a sunny south-facing balcony — the perfect spot to relax with your morning coffee or unwind at the end of the day. This well-situated home is just steps from Chinook Centre, and only minutes away from LRT, bus routes, and some of Calgary’s best restaurants. With quick access to major roadways, you can reach downtown, the airport, and the city limits on your way to the mountains in only 15 - 20 minutes. Additional features include assigned parking with plug-in and the added peace and quiet that comes with being a top-floor end unit in a concrete building. Whether you’re a first-time buyer, investor, or downsizer, this home offers incredible value in a great location. Don’t miss your opportunity - book your private showing today. (id:52784)
77, 2319 56 Street Ne
Calgary, Alberta
Welcome to this beautifully fully renovated 3-bedroom, 1.5-bathroom townhome with finished basement in Pineridge, perfect for families and first-time buyers! Thoughtfully updated throughout, this move-in-ready home offers modern finishes, functional space, and low-maintenance living.Step inside to discover new wooden flooring and plush new carpet, creating a fresh and inviting feel. The bathrooms have been completely updated with stylish finishes, and the kitchen features quartz countertop, white cabinetry and a brand-new cooking range ready for home-cooked meals. A new washer and dryer add everyday convenience.Major upgrades include all windows replaced in 2025 with a full 10-year warranty, giving you peace of mind for years to come.Enjoy the private backyard designed for easy living with artificial grass requiring no maintenance—perfect for kids, pets, or relaxing outdoors. The paved parking pad with back lane access adds extra convenience and functionality.This turnkey home combines comfort, upgrades, and practicality—an excellent opportunity to step into homeownership with confidence! Check out the 3D tour to experience the home from the comfort of your own space! (id:52784)
6, 620 1 Avenue Nw
Airdrie, Alberta
Are you an Investor or a group of investors? Here’s a proven opportunity, with an active Two-year lease, Triple Net with a long-term tenant in place. The rate of return for this investment is 7.2 percent $23,463.96/$325,000 The Land Use is M3 Downtown Core Mixed Use District, which allows for many opportunities. Ownership of a unit is an investment into tomorrow. This is a professionally well-managed condo complex. The possession can be immediate should you be willing to assume the tenancy of the Two-year lease that is Triple Net. Don’t miss this one, call your Realtor today, as all showings are by appointment (id:52784)
113, 23 Millrise Drive Sw
Calgary, Alberta
Welcome to The Canyons at Millrise, a well-managed and conveniently located condo complex in Southwest Calgary. This beautifully updated 2-bedroom, 2-bathroom ground-floor unit offers a functional and spacious layout, perfect for first-time buyers, downsizers, or investors alike. Step inside to discover freshly painted interiors and brand-new flooring throughout, creating a bright, modern feel that’s completely move-in ready. The open-concept living and dining area is thoughtfully designed, offering plenty of space for both relaxing and entertaining, with large windows that allow for excellent natural light.The kitchen flows seamlessly into the main living space, offering ample cabinetry, counter space, and a dedicated pantry for added storage, ideal for everyday living. Just off the living area, enjoy your private ground-level balcony, offering easy outdoor access; perfect for morning coffee, pet owners, or anyone who values the convenience of main-floor living. The primary bedroom features generous closet space and a private ensuite, while the second bedroom is well-sized and located on the opposite side of the unit, offering excellent separation for guests, roommates, or a home office. A second full bathroom and in-suite laundry complete the interior, adding to the unit’s overall functionality and comfort. Located just steps from shopping, restaurants, transit, parks, and pathways, with quick access to Macleod Trail and Stoney Trail, this condo delivers both comfort and convenience in one of Southwest Calgary’s most established communities. Whether you’re looking for low-maintenance living or a smart investment opportunity, this updated Millrise condo is one you won’t want to miss. (id:52784)
230 Chaparral Place Se
Calgary, Alberta
Discover unparalleled elegance in this exquisitely renovated bungalow, perfectly situated at the end of a cul-de-sac within the sought-after community of Lake Chaparral. From the moment you step inside, you are welcomed into a world of refined design and expansive living. Offering over 3,000 SqFt of meticulously developed space, this residence impresses instantly with soaring ceilings and beautiful wide-plank LVP flooring that flows throughout the open-concept main floor. The kitchen is a true showpiece, featuring an abundance of cabinetry, a corner pantry, and a striking quartz waterfall island that offers generous seating. A suite of premium stainless steel appliances, including a built-in oven and a versatile convection oven/microwave, is complemented by stylish black subway tile and designer lighting, creating a sophisticated and functional space for both everyday living and entertaining. The main floor also hosts a large, bright formal dining room with charming bay windows overlooking the front porch, and a large private office/den that captures tranquil views of the adjacent green space. The owner's retreat overlooks the backyard, complete with a walk-through closet leading to a luxurious en-suite bathroom. This spa-like space features a large soaker tub with a custom tile surround, a dual vanity, a separate shower, and the added comfort of heated flooring and a heated/LED vanity mirror. The main level is thoughtfully completed with a half bathroom, a laundry room with garage access, and ample closet space. Descend to the fully finished basement to find a vast living and recreation area, centered around a cozy gas fireplace. This level also includes three large (sound proofed) bedrooms with generous closet space and a full bathroom, providing ample room for family and guests. The home’s infrastructure has been meticulously updated, including new attic insulation, a new electrical panel, AC, a HE furnace, and a newer water tank, along with a precautionary radon fan reduction system for ultimate peace of mind. Step outside into the professionally landscaped, west-facing backyard, completed in the summer of 2025. A private gate provides direct access to a large green space, offering an idyllic setting for a walk while soaking in breathtaking views of the Rocky Mountains. This exceptional property offers a lifestyle of convenience and leisure, with four seasons of activities at the lake and easy access to Stoney Trail and the premier amenities at The Gates of Walden. This is more than a home, it's an opportunity for a life of quiet luxury and natural beauty. (id:52784)
289 Canals Circle Sw
Airdrie, Alberta
Pride of ownership exudes from this former Crestview Show Home located in the highly sought after community of the "Canals". Extensive renovations have just been completed including new flooring and fresh paint through-out. The kitchen has undergone a full remodel featuring new S/S appliances, cabinets, hardware plus a large center island with quartz counter-tops and tiled backsplashes. Off the kitchen is a good sized breakfast nook that grants access to a large East facing back deck that overlooks a park. Completing the main floor is a huge family room with a cozy gas fireplace plus a formal dining area, front living room, office, 2pc bath and laundry area. Upstairs you will find a massive primary bedroom with a walk-in closet, 4 pc ensuite (jetted soaker tub and separate shower) plus access to a West facing balcony. Completing the upper level are 3 additional bedrooms and another 4pc bath. The basement offers high ceilings, large windows and awaits your finishing touches. Additional bonuses include: new baseboards, toilets, LED fixtures, hot water tank plus the furnace has been recently serviced and the ducts cleaned. The double attached garage comes with a gas heater, freshly painted floors plus a front driveway great for additional parking. This home backs onto a park with no neighbors behind and is located close to schools, shopping, walking paths and easy access to main roadways. (id:52784)

