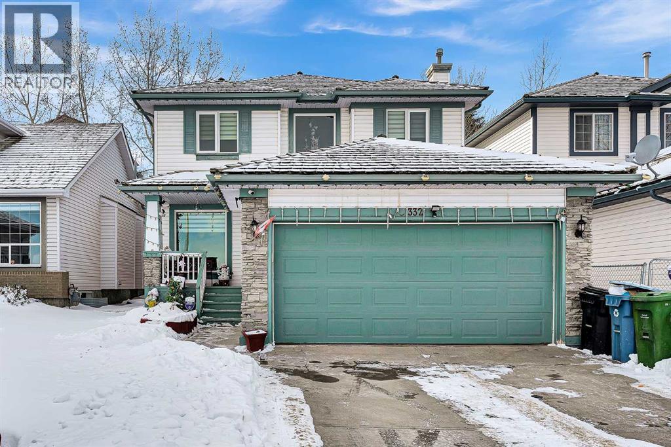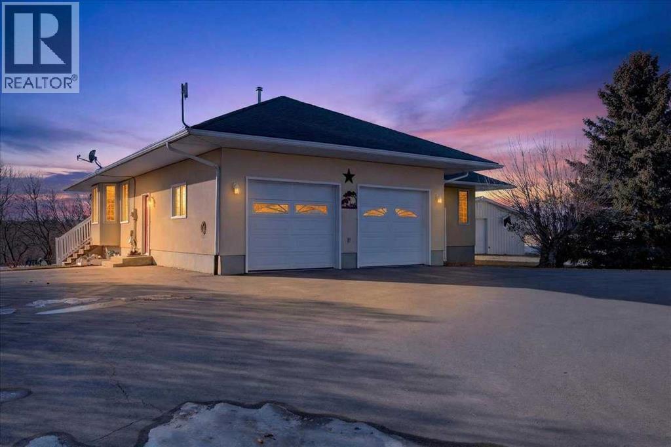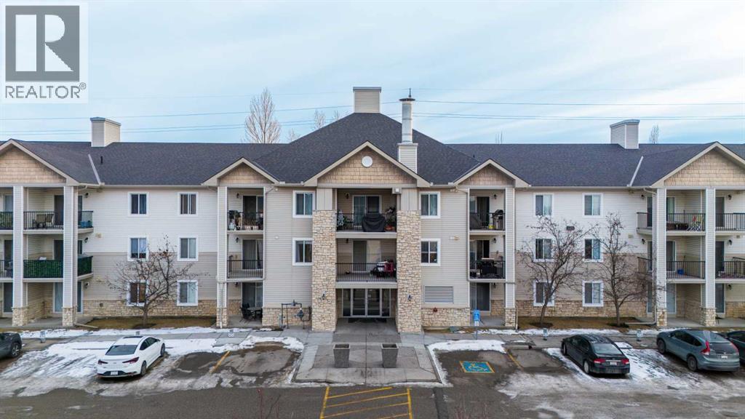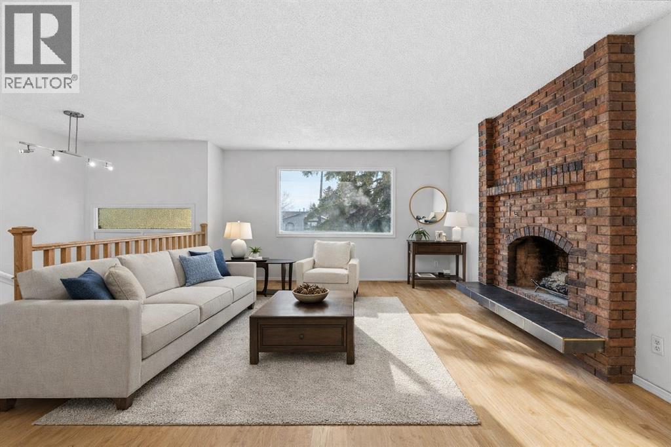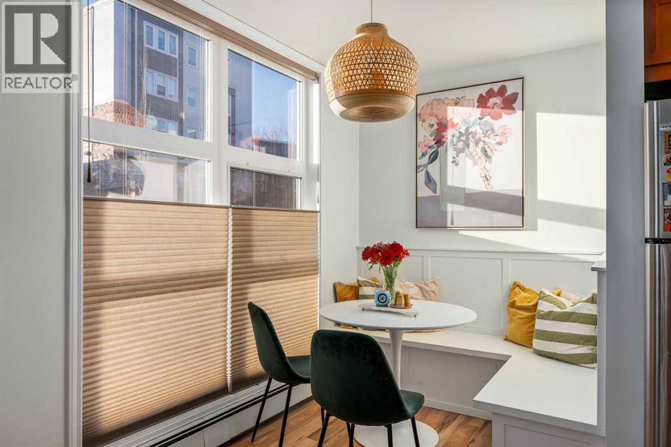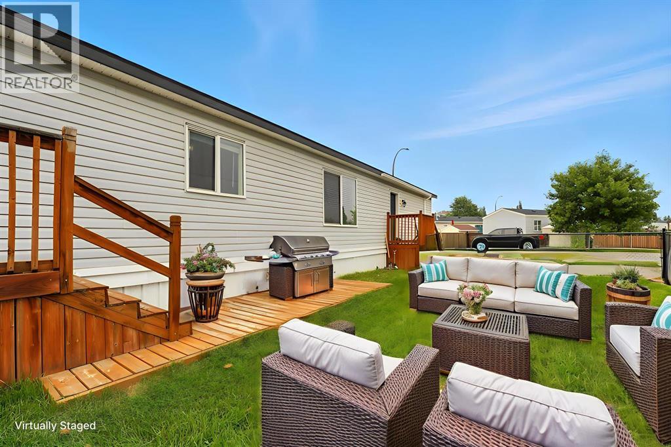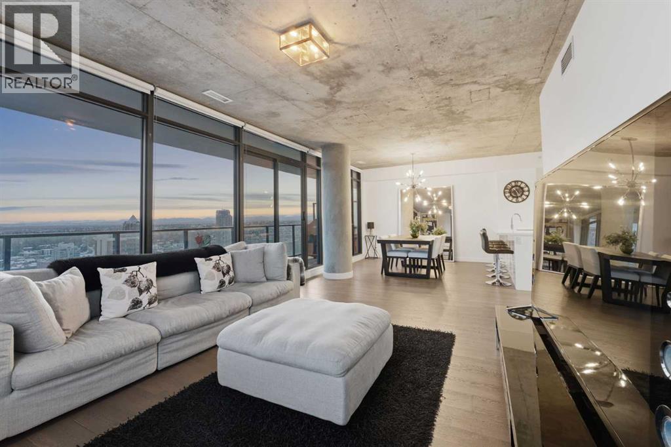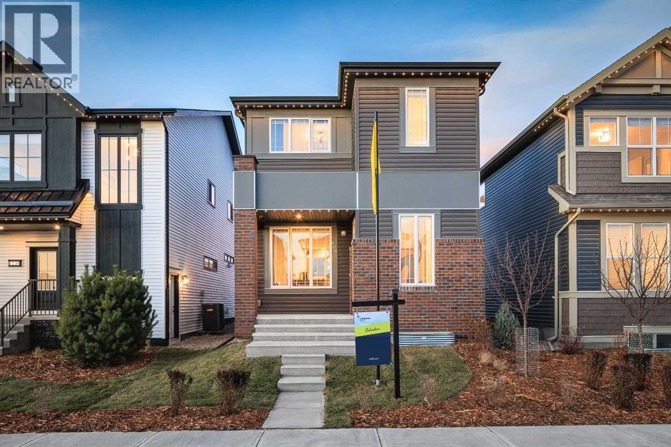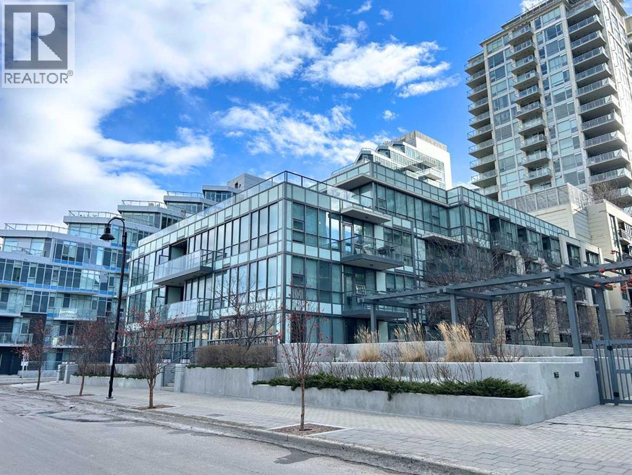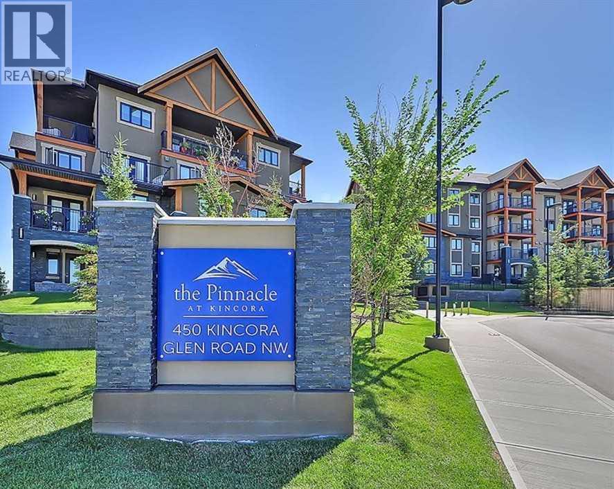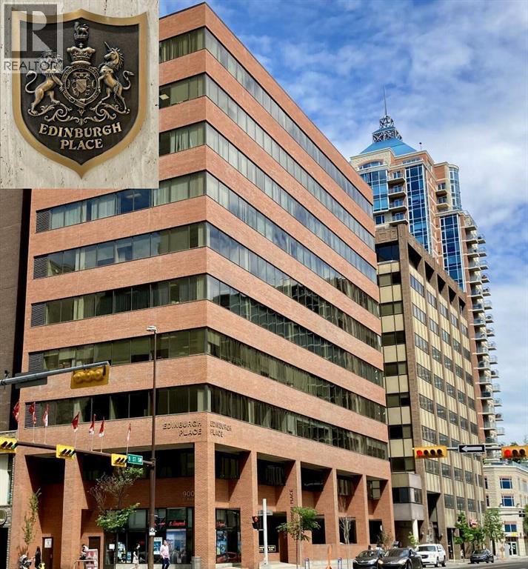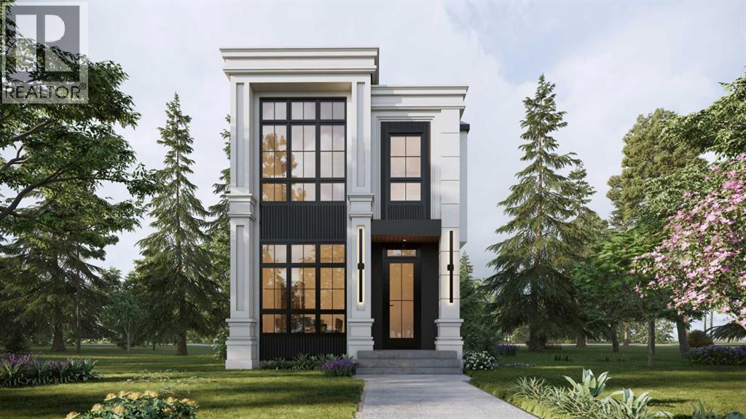332 Harvest Hills Drive Ne
Calgary, Alberta
Welcome to this warm and inviting home in the sought-after community of Harvest Hills, known for its quiet streets, walking paths, parks, and convenient access to everyday amenities. Offering nearly 3,000 square feet of total livable space, including two additional bedrooms and a full bathroom in the fully developed basement, this home provides exceptional room for families and professionals alike.The location offers outstanding connectivity, with quick access to major routes such as Deerfoot Trail, nearby shopping, schools, public transportation, and the Calgary International Airport—making daily life both comfortable and convenient.Inside, the main floor features a full kitchen with a bright dining nook, with both the refrigerator and stove replaced approximately three years ago. A dedicated dining room flows seamlessly into the family room, where soaring vaulted ceilings create an open and welcoming atmosphere ideal for entertaining or relaxing.Upstairs, the primary bedroom offers a private retreat with a walk-in closet and a full ensuite bathroom featuring a jetted tub. Two additional bedrooms and a four-piece bathroom provide ample space for family or guests. The laundry room is conveniently located upstairs, with the washer and dryer replaced approximately four years ago. Windows and window coverings have also been updated in recent years.Step outside to the enclosed deck, perfect for enjoying warm summer days and cool fall evenings. The west-facing backyard captures sunny afternoon light and offers an oversized outdoor space. The home enjoys a quiet setting across from a small greenspace and is located just steps from Ascension of Our Lord Middle School, making it an ideal choice for families.Harvest Hills is a welcoming, family-friendly community with close proximity to major traffic routes, transit, schools, shopping, the airport, and a wide range of amenities—offering a perfect balance of space, comfort, and lifestyle. (id:52784)
15, 31240 Range Road 20 A
Rural Mountain View County, Alberta
Properties like this don’t come on the market often — bring the horses! This is the lifestyle property you have been dreaming of... Original owner acreage bordering the town of Didsbury, featuring beautiful west-facing views and surrounded by open fields. This 4.57-acre property offers privacy, tranquility, and the convenience of town amenities just two minutes away — with pavement right to your garage. The spacious walk-out bungalow has been tastefully renovated. The functional kitchen features newer maple cabinets, and the large primary bedroom includes an ensuite and walk-in closet. You’ll also find a second bedroom, main-floor laundry, a powder room, and an updated 4-piece bath on the main level. Downstairs, the legal walk-out basement suite includes in-floor heating, two bedrooms, a massive family room, its own laundry, and plenty of storage — including a large utility room and cold room. The attached double garage is heated with in-floor heat and offers high ceilings. Step outside to a massive covered deck overlooking the property, or relax on the lower brick patio beside the pond — a peaceful spot that often attracts visiting moose and deer. Equestrian enthusiasts will love the heated 25' x 35' barn and riding arena, complete with a built-in tack room. The property is fenced and cross-fenced, with two horse shelters and two large sheds. The barn could easily be converted into a workshop if desired. Didsbury offers everything you need — schools, healthcare, shopping, dining, and recreation — all just minutes from your door. Plus, you’re ideally located between Calgary and Red Deer, with quick access to the QEII Highway, making commuting or weekend trips easy and convenient. With mature trees, gorgeous views, and unbeatable proximity to town, this acreage is the perfect blend of rural lifestyle and modern convenience. Don’t wait — properties like this are rare. Schedule your private viewing today! (id:52784)
1118, 2371 Eversyde Avenue Sw
Calgary, Alberta
Great 1 bedroom main floor unit backing onto green space, offering 532 sq. ft. of well-designed living space. This bright home features laminate wood flooring throughout the living room, kitchen, dining area, and bedroom for a modern, low-maintenance finish.The spacious bedroom comfortably fits a queen bed with two side tables, and the 4-piece bathroom includes a granite countertop vanity. Enjoy the convenience of in-suite laundry with a new washer and dryer, plus quick access to the building entrance.Included is one above-ground parking stall (#94). A bus stop is located right outside the building, and you’ll love the unbeatable location with Tim Hortons, Petro-Canada, Sobeys, Shoppers Drug Mart, a medical clinic, massage services, and various shops and restaurants just across the road. Fish Creek Park is also nearby, perfect for outdoor enthusiasts.Ideal for first-time buyers, downsizers, or investors. (id:52784)
5720 Madigan Drive Ne
Calgary, Alberta
Welcome to this charming and versatile bi-level home featuring 4 spacious bedrooms and 2 full bathrooms. The main floor offers a beautifully updated kitchen with sleek stainless steel appliances and classic wood cabinetry. Natural light floods the open-concept living and dining areas, creating a warm and inviting atmosphere. Two generously sized bedrooms and a stylish 3-piece bathroom with a unique step-up tub complete the main level.The walk-up basement expands your options with a large 3rd & 4th bedroom, a 4-piece bathroom, and a dedicated laundry room—ideal for extended family or rental potential. A bright sunroom opens directly to the fully paved backyard, offering the perfect space for entertaining or relaxing.A sizeable detached garage provides ample parking and storage. Situated on a quiet street just steps from a playground, the home also offers excellent access to Stoney Trail, the Trans-Canada Highway, and Deerfoot Trail. Schools, shopping, and everyday amenities are all nearby.Whether you’re a growing family, accommodating extended family, or looking for an income-generating opportunity, this property delivers exceptional value and flexibility. (id:52784)
205, 716 5 Street Ne
Calgary, Alberta
2 BED 2 BATH | CORNER UNIT | STUNNING DOWNTOWN VIEWS | PET LOVERS DREAM | Welcome to the Portico, located in the desirable neighbourhood of Renfrew and right on the border of Bridgeland - two of Calgary’s most vibrant inner-city communities and just minutes from Calgary's downtown core. This gorgeous 2 bedroom, 2 bathroom corner unit offers nearly 900 sq ft of thoughtfully designed space, wrapped in floor-to-ceiling windows that flood this open-concept home with beautiful natural light. With S/SW exposure, you’ll enjoy the sunshine as well as stunning views of downtown and the iconic Calgary Tower - the sunsets are especially breathtaking! Inside, the kitchen features plenty of cabinetry, granite countertops, stainless steel appliances, and a raised bar for casual dining. The dining space has the sweetest custom-built breakfast nook from which you also get to enjoy the city views. The bright and airy living area features a cozy gas fireplace, perfect for Calgary winters. The spacious entryway makes a welcoming first impression, and the dedicated laundry room offers additional storage space to keep everything organized. One titled underground parking stall & a large secure storage locker is included. Step out onto your private balcony overlooking downtown, complete with a gas BBQ line - perfect for summer evenings with friends or quiet mornings soaking in the city views. Pet lovers or those with mobility issues will especially appreciate this unique building design. Entry is from the second level, meaning no elevator or stairs are required for you or your pup, while the unit itself is elevated above ground level for added privacy and security. The Portico is a pet-friendly building with fantastic off-leash parks nearby. Living here means getting to enjoy the cafés, restaurants, shops and river pathway systems that make Renfrew and Bridgeland so sought-after. Calgary favourites like Luke’s Drug Mart, Bridgeland Market, Bar Gigi, and Mari Bakeshop are all minutes away, with easy access to downtown. Step into the heart of Bridgeland and Renfrew living - comfort, convenience and community all in one place. This condo is the perfect opportunity to plant roots in one of Calgary’s best inner-city neighbourhoods. (id:52784)
113 Heritage Drive
Okotoks, Alberta
RARE opportunity to own a 2017 built mobile home in quiet - low traffic - Okotoks Village! Bring your RV and benefit from the on-site RV storage as well! Bring your 2 pets! Bring your family & enjoy the fully fenced south facing yard! Bring your vehicles as your property boasts a large concrete parking pad for 2 vehicles!! This square footage, location & age of mobile home doesn't come up often-anywhere! Jump on this opportunity & enjoy life in the heart of Okotoks! Walking distance to parks, pathways, historic downtown Okotoks, the Rec centre & shopping! Don't forget that you're able to move this "mobile home" off the Okotoks Village pad if you ever want to! SO MANY PERKS to this buy!! Lot fees are $1270 and include sewer, water, and garbage, compost, recycling & snow removal! Buyer Approval is required by Cove Communities. (id:52784)
2707, 1010 6 Street Sw
Calgary, Alberta
Welcome to elevated inner-city living in the heart of Calgary’s vibrant Beltline. This stunning 2-bedroom, 2-bathroom residence offers the perfect blend of breathtaking views, modern design, unbeatable urban convenience and over 1100 Sqft of interior living space. If you looking for a views this will be hard to beat as your south facing balcony captures the Rocky Mountains like you’ve never seen before, Your second balcony off the master bedroom provides unbelievable downtown views with a visual experience from sunrise to sunset and more with city lights putting on a show all the way into the night. Inside, the home showcases exposed, sealed concrete ceilings, creating a sleek, high-end loft-inspired aesthetic complemented by stylish fixtures, hardwood & tile flooring with contemporary finishes throughout. The open layout is flooded with natural light, making the views a constant backdrop from nearly every angle.The outdoor space is fully equipped with a BBQ gas hookup, ideal for entertaining and unwinding.Located in the highly sought-after 6th and Tenth building, residents enjoy resort-style amenities including an outdoor pool and lounge area, stylish owners lounge, fitness centre and garbage chutes conveniently located on every floor. Additional highlights include Short term rentals allowed, Central AC, Titled Underground heated parking and storage, adding everyday comfort and practicality to this secured building. Living in the Beltline means having Calgary’s best restaurants, cafés, fitness studios, nightlife, and green spaces just steps from your door — all while enjoying quick access to downtown, transit, and major commuter routes.This is urban living at its finest — views, design, lifestyle, and location all in one exceptional home. Book your private showing today. (id:52784)
906 Chinook Winds Meadow Sw
Airdrie, Alberta
SHOW HOME FOR SALE! Welcome to The Belvedere Show Home in the vibrant community of Chinook Gate - where thoughtful design, elevated finishes, and everyday functionality come together beautifully. Built by Brookfield Residential, this professionally designed show home offers a rare opportunity to own a home loaded with premium upgrades and designer details throughout. Step inside and you’re immediately greeted by a bright, open-concept main floor that blends modern style with comfortable living. The chef-inspired kitchen is the heart of the home, featuring upgraded two-tone cabinetry, quartz countertops, a large central island, and designer touches throughout - perfect for entertaining. The spacious dining area flows seamlessly into the inviting living room, where oversized windows fill the space with natural light and create a warm, welcoming atmosphere. The main level is complete with a 2pc bathroom and large mudroom. A striking spiral staircase leads to the upper level, where you’ll find a thoughtfully planned layout with generous bedrooms and a beautifully finished primary retreat designed for relaxation. The ensuite showcases upscale finishes and a spa-like feel and is complete with dual sinks, a walk-in shower and walk-in closet with ample storage. The upper level is complete with two more bedrooms, a full bathroom and a large laundry room for added convenience to everyday living. The professionally developed basement adds more flexibility and living space with an expansive recreation room, fourth bedroom and full bathroom. The perks of purchasing a show home are a rare find and include a professional and cohesive design throughout including wallpaper, custom window treatments, upgraded lighting, central air-conditioning, and much more. Step outside to your private landscaped backyard providing a move-in ready home that you can enjoy right away! Completing this fully upgraded and fully developed home is a double detached garage to keep your vehicle and valuable s safe all year long. Every corner of this show home reflects elevated craftsmanship - from designer lighting, to upgraded cabinets, tile and flooring, this stunning new home is truly move-in ready. Located in family-friendly Chinook Gate, which offers parks, pathways, playgrounds, and easy access to schools, shopping, and commuter routes - this is the perfect family home with space to grow. Whether you’re looking for a stylish move-up home or simply want the benefits of show home quality without the wait. The Belvedere delivers exceptional value, comfort, and design. Builder warranty + Alberta New Home Warranty is included with the purchase of this brand new home! (id:52784)
314, 51 Waterfront Mews Sw
Calgary, Alberta
Discover a rare one bedroom + den residence offering over 600 sq ft of intentionally designed living space, prioritizing openness, practicality, and everyday luxury. Set within the most exclusive tower in the complex, this property features a truly unique layout — one of only three of its kind in the entire building. Floor-to-ceiling west-facing windows flood the living space with natural light while overlooking a quiet, tree-lined internal courtyard that changes beautifully with the seasons — an unexpected sense of calm in one of Calgary's most central locations.The bedroom features large windows and exceptional storage with two separate, spacious closets, and is complemented by a large ensuite bathroom with dual access from both the bedroom and the main living area — ideal for daily living and entertaining. A dedicated home office space makes working from home seamless, while generous closet space and abundant kitchen, pantry, and bathroom storage ensure everything has its place.The kitchen blends refined design with high-end performance, featuring quartz countertops, European appliances including a Blomberg refrigerator and dishwasher, a Fulgor Milano gas cooktop and oven with range hood, and a garburator — perfectly suited for both everyday cooking and hosting. Step outside to one of the largest balconies in the complex, complete with a gas hookup, ideal for evening barbecues while taking in views of one of the city's most beautiful parks and its colourful sunset skies. Located on the 3rd floor of a 4-storey boutique building, this home offers a quiet, low-density lifestyle where you never have to wait for the elevator. The unit includes a conveniently located underground parking stall and large storage locker. Residents enjoy access to a fully equipped gym, yoga studio, steam room, hot tub, car wash, bike storage, guest suite, party room, concierge service, forced air heating and central A/C. Steps from Prince’s Island Park, the Bow River pathways, some o f Calgary’s best restaurants and cafes, and just two blocks from the +15 system — this is refined urban living in one of the city’s most coveted locations. Opportunities to buy in Tower D are exceptionally rare, and when paired with a layout that stands apart even within the building itself, it creates a very special offering for owner-occupants and investors alike. Schedule a viewing to experience it for yourself! (id:52784)
3412, 450 Kincora Glen Road Nw
Calgary, Alberta
Looking for a home in a great location. This beautiful top-floor 2-bedroom, 2-bathroom condo is ready for you to move in. This executive luxury private West-facing view Penthouse offers elegance, quality, and a contemporary open concept. This unit features a great layout and offers a prime bedroom with a walk-in closet and a spacious 3-piece washroom. The second bedroom on the opposite side is a good-sized room with a private 4-piece bathroom and your own walk-in closet. The kitchen offers stainless steel" KitchenAid" appliances, lots of storage and ample counter space with an eating breakfast bar. The living room is very cozy with a gas fireplace and a walkout to the balcony. The complex features beautiful grounds, park benches, lots of trees, and lots of visitor parking. This 18+building is exceptionally well cared for and has easy access to amenities and walking paths. (id:52784)
500, 900 6 Avenue Sw
Calgary, Alberta
Total 5th Floor In Edinburgh Place – Great Possibilities! – Location is So Important to Business and Its People. So advantageous, it’s situated on the corner of 8th St & 6 Ave SW in the DT ‘s preferable west-end. Forget about cars & parking, the C-Train is a mere block away. The 5th floor encompasses approx. 5,600sqft. Served by two elevators, access is easy. The current layout incl. 14 offices, 2 meeting rooms [one with kitchenette], staff room with kitchen & storage. Having 2 entrances/reception areas supports division of operations if desired. Ample windows provide natural light & views. Two washrooms. Numerous eateries in area. Enjoy Century Gardens Pk. Steps to the Level 15 network & shopping. Stroll the Bow River pathway. Hop across the river to delightful Kensington. As the city moves forward, opportunity is knocking for this low priced, big sqft full floor condo. (id:52784)
2413 25 Avenue Nw
Calgary, Alberta
This extraordinary newly built home in prestigious Banff Trail offers a level of craftsmanship, design, and finishings rarely seen in the area. Ideally positioned just steps from McMahon Stadium and minutes to SAIT, U of C, and the LRT, this home blends sophisticated inner-city living with unparalleled convenience.From the moment you step inside, the attention to detail is unmistakable. The main floor features soaring 10 ft ceilings, elegant designer finishes, and a layout curated for both grand entertaining and elevated everyday living. The chef’s kitchen is a true showstopper—highlighted by a massive island, high-end cabinetry, premium appliance package, and a fully equipped butler pantry, perfect for extra storage and prep space. The living room exudes comfort and style with its sleek gas fireplace, while the den provides the perfect refined workspace, playroom or flex area. The large mudroom at the back door is perfect for all of your outdoor gear.Upstairs, luxury continues with 9 ft ceilings and three beautifully appointed bedrooms, each offering its own walk-in closet and private en-suite. The primary retreat is a masterpiece—featuring vaulted ceilings, a stunning 5-piece spa en-suite with steam shower and soaker tub, a large custom walk-in closet with island, and a rare in-room wet bar for the ultimate private sanctuary. Convenient upper laundry completes this exceptional level.The fully developed lower level showcases 9 ft ceilings and exceptional versatility, including a dedicated gym area, an expansive rec room, a spacious bedroom with a walk-in closet, and a stylish 4-piece bathroom—perfect for guests or extended family.A double detached garage adds both practicality and value to this outstanding property.With a perfect blend of sophistication function and inner city convenience, this gorgeous home is a standout opportunity for buyers seeking elevated living in a prime location! Book your showing today! (id:52784)

