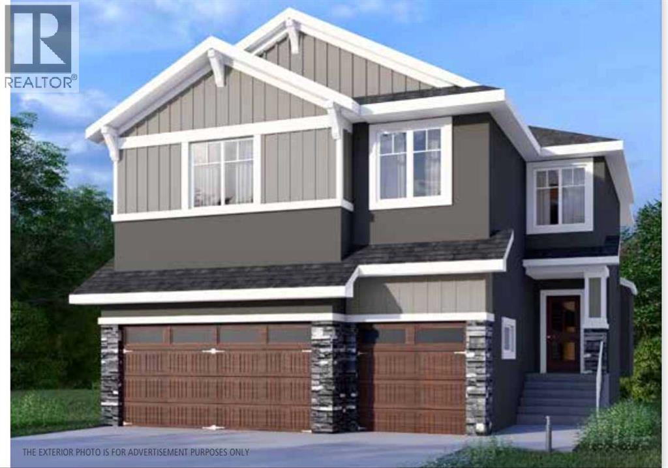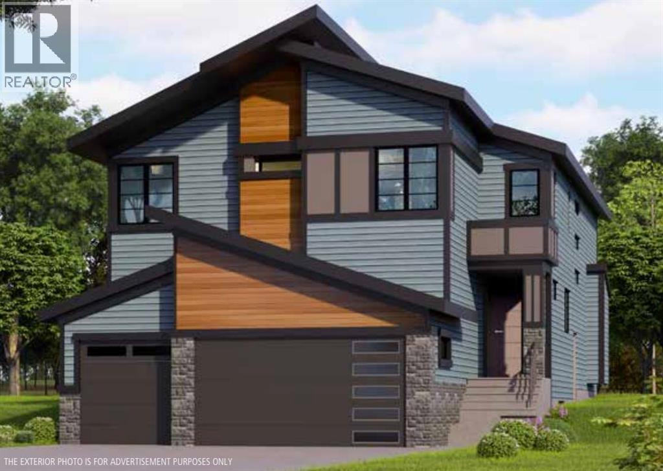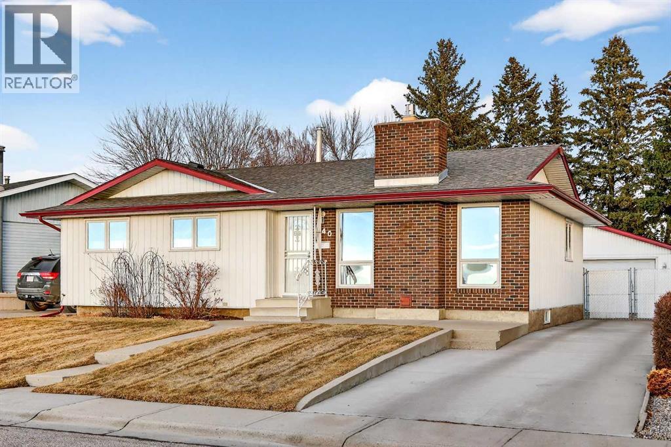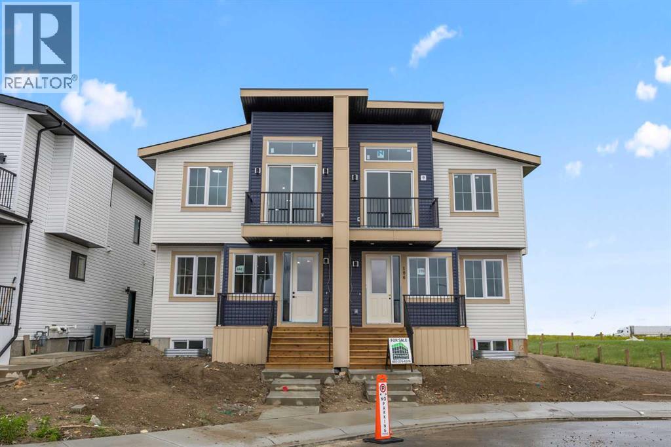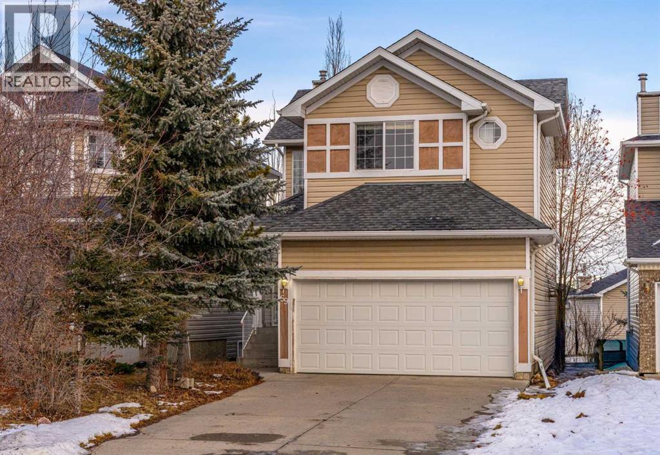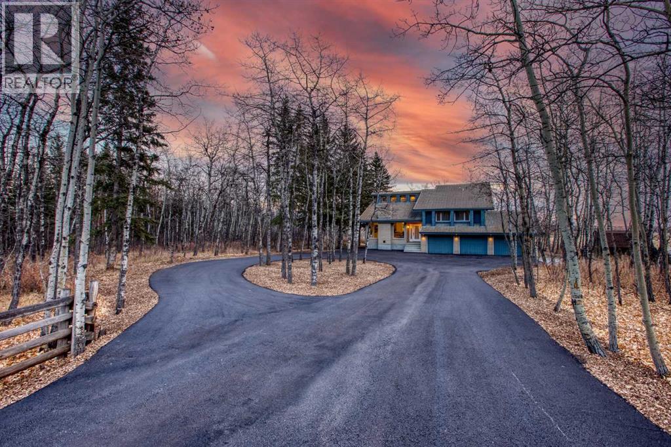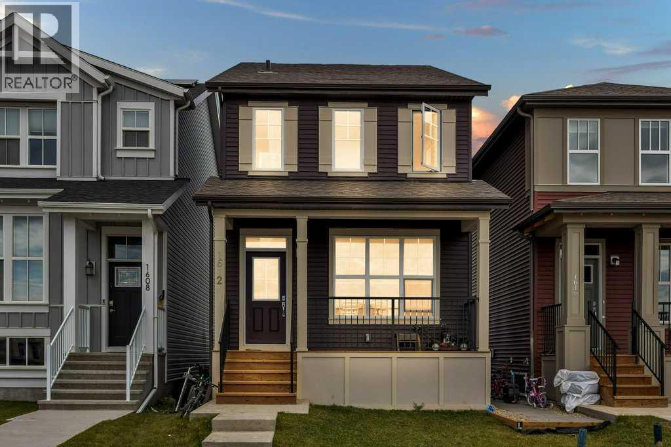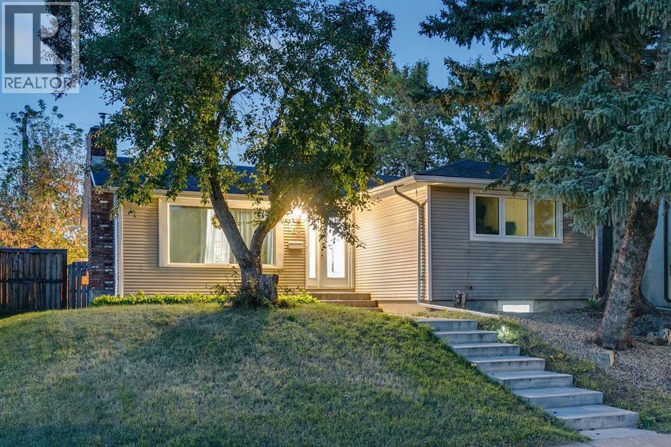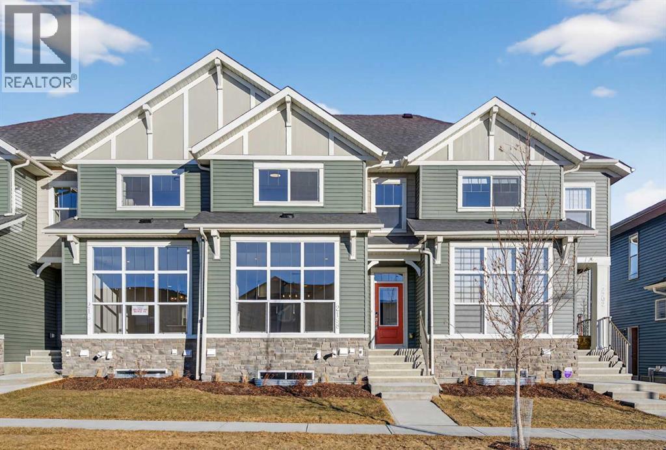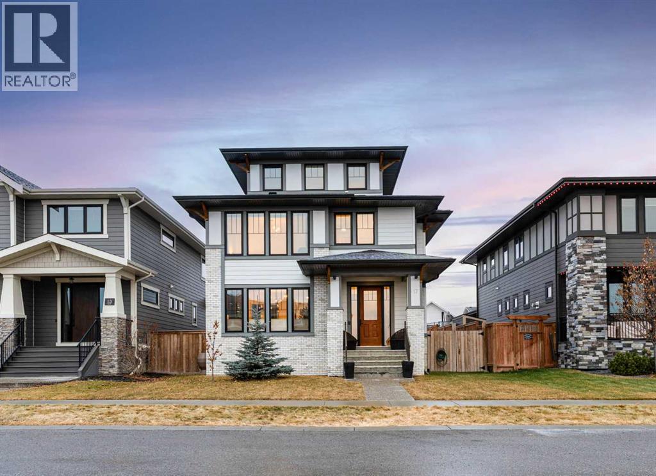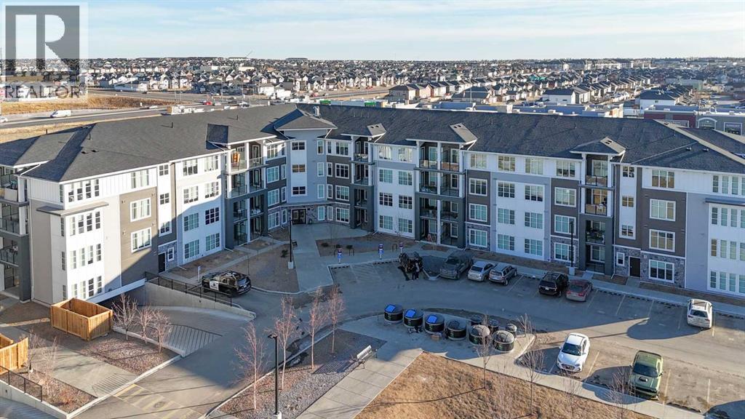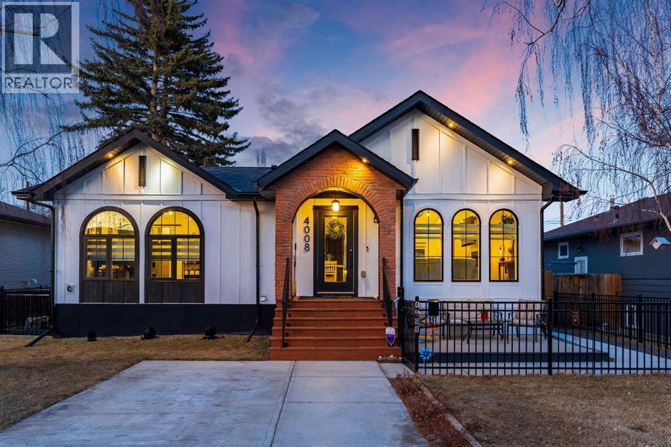94 Waterford Crescent
Chestermere, Alberta
NEWLY BUILT!! BACKING ONTO GREEN SPACE!! WALKOUT BASEMENT!! TRIPLE ATTACHED GARAGE!! MAIN FLOOR BED & FULL BATH!! OVER 3800+ SQFT OF LIVING SPACE!! 7 BEDROOMS!! 5 BATHS!! Step into this stunning custom build offering luxury, space, and comfort across all levels. The main floor welcomes you with a bright living area featuring a beautiful fireplace, a spacious dining area with access to the BACKYARD DECK, and a chef-inspired kitchen with a HUGE ISLAND, premium built-ins, and a fully equipped spice kitchen. A full MAIN FLOOR BEDROOM & 3PC BATH makes this level perfect. Upstairs, you’ll find FOUR BEDROOMS & THREE FULL BATHS, including a serene PRIMARY BEDROOM with a walk-in closet and an elegant 5pc ensuite bath. Two additional bedrooms share a convenient Jack & Jill 3pc bath, while a fourth bedroom sits beside another 4pc bath. This level is completed with an upper-floor laundry room, a cozy BONUS ROOM, and an impressive open-to-below feature. The WALKOUT BASEMENT extends your living space with TWO MORE BEDROOMS, a 4pc bath, and a spacious family area — all leading directly to the backyard and GREEN SPACE VIEWS. A home crafted for comfort, luxury, and grace where every level brings more to embrace. (id:52784)
23 South Shore Road
Chestermere, Alberta
NEW BUILD!! BACKING ONTO GREEN SPACE!! SEPARATE ENTRANCE TO BASEMENT!! 4000+ SQFT OF LIVING AREA!! MAIN FLOOR BED & BATH!! 7 BEDROOMS & 5 BATHS!! OPEN-TO-BELOW LIVING ROOM!! Welcome to a home that feels like every chapter gets better than the last! The main floor greets you with a bright living area with a gas fireplace and HUGE WINDOWS, flowing into a breakfast nook with access to the BACKYARD DECK overlooking green space. The kitchen is a full showstopper — massive cabinetry, built-in features, a BIG island, and a full SPICE KITCHEN for extra convenience. A flex room sits up front, perfect as a bedroom or office, paired with a 4PC bath on this level. Head upstairs to find 4 BEDROOMS & 3 BATHS, all thoughtfully connected — every room has direct access to a bathroom! The PRIMARY BEDROOM features a 5PC ensuite and walk-in closet. Two bedrooms share a Jack & Jill 4PC bath, while the fourth bedroom has a walk-in closet & its own 3PC bath, which also opens to the hallway. Upper-floor laundry, a cozy BONUS/FAMILY AREA, and the stunning OPEN-TO-BELOW complete this gorgeous level. The SEPARATE ENTRANCE BASEMENT brings even more space — 2 bedrooms, a 4PC bath, a HUGE rec room, and a WET BAR. Backing onto GREEN SPACE & WALKING PATH, with a backyard DECK, this home blends luxury, functionality, and a little everyday drama in the best way possible. A HOME WHERE EVERY LEVEL TELLS A STORY — AND EVERY STORY FEELS LIKE AN UPGRADE. (id:52784)
740 Lysander Drive Se
Calgary, Alberta
Opportunities like this don’t come up often in Lynnwood's highly sought-after Lynnview Ridge. Sitting on a ridge-facing lot with sweeping, unobstructed views of the Rocky Mountains and Bow River valley, this updated charming bungalow offers a rare chance to own in one of the community’s most coveted locations. Homes along this stretch are seldom available, and it’s easy to see why—steps from the Bow River pathway, minutes to downtown, and surrounded by parks, schools, and everyday amenities. Inside, the main level welcomes you with a generous front entry and gleaming hardwood floors that carry throughout the principal rooms. The open-concept living and dining area is warm and inviting, anchored by a cozy gas fireplace framed by a classic brick feature wall. Large windows capture the mountain panorama, filling the space with natural light. The kitchen has been tastefully updated with granite counters, stainless steel appliances, tile backsplash, a large island with built-in storage, and refreshed cabinetry—perfect for anyone who loves to cook or entertain. Three bedrooms sit on the main level, including a spacious primary suite with a walk-through closet that connects to the second bedroom, offering flexibility for a nursery, office, or dressing room. The bathrooms have been modernized, including a convenient 2-piece ensuite. The fully finished basement expands your living space with laminate flooring throughout, a large recreation/family room, two additional flex rooms, a full bathroom with a jetted tub, and a dedicated laundry area. Whether you need hobby rooms, guest space, or a home gym, the lower level adapts easily to your lifestyle. Outside, the property continues to impress. The large backyard is fully landscaped and enclosed with clean white vinyl fencing—ideal for kids, pets, or simply enjoying the outdoors. There is a spacious concrete patio area perfect for those summer bbq's. The oversized detached double garage provides excellent parking and storage. Th e lot itself is generous, offering room to garden, relax, or even expand outdoor living spaces. Additional updates include newer asphalt shingles and central air conditioning for year-round comfort. Living in Lynnview means you’re moments from the Bow River pathway system, Lynnwood Ridge Park, off-leash areas, local shops, and quick access to major routes. It’s a peaceful, established neighbourhood with a strong sense of community, yet close enough to downtown Calgary to keep your commute short and simple. A well-kept bungalow with views like this is a rare find—this is one you’ll want to see in person. (id:52784)
192 Saddlelake Manor Ne
Calgary, Alberta
List price includes GST. With the government’s "No GST" program on newly built home expected to become law soon, first-time homebuyers could potentially receive their full GST portion back. Welcome to this stunning semi-detached home in the desirable community of Saddle Ridge, offering over 3,000 sq ft of living space including a legal 2-bedroom basement suite! This beautifully upgraded home is packed with thoughtful details throughout, featuring 9 ft ceilings on all 3 levels, 8 ft doors, sleek black fixtures and hardware, quartz countertops, full railings, and large windows that flood the home with natural light. The main floor greets you with a spacious living room showcasing a modern built-in electric fireplace and custom shelving, leading into a chef’s dream kitchen with full built-in design, stylish two-toned cabinetry, gas cooktop, built-in oven and microwave, chimney hood fan, oversized island, and a pantry with wooden shelving. A full-size bedroom and a 3-piece bathroom with tiled shower add extra versatility on the main floor, along with a mudroom featuring built-in bench, cabinetry, and coat hooks. Upstairs you’ll find a bright family room with another electric fireplace and a balcony, two generous bedrooms, a 4-piece bath, convenient laundry room, plus a luxurious primary suite with dual-sink vanity, tiled shower, and custom walk-in closet. The legal secondary suite in the basement is finished to the same high standard, complete with 2 bedrooms, full kitchen, living room, 4-piece bath, and separate laundry—perfect for extended family or rental income. With every closet and pantry fitted with custom wooden shelving, upgraded finishes throughout, and a rare combination of space and style, this home truly has it all! Ideally located with quick access to Calgary International Airport, major highways, LRT, schools, shopping, recreation, and hospitals—this move-in ready home is an opportunity you don’t want to miss! (id:52784)
69 Royal Elm Mews
Calgary, Alberta
Welcome to this well-located 2-storey home in the desirable community of Royal Oak, tucked away on a quiet cul-de-sac in a safe, family-friendly neighbourhood. This home offers 3 bedrooms, 2.5 bathrooms, an attached double garage, and an unfinished walkout basement, making it an excellent opportunity for first-time buyers, growing families, or investors. The basement provides excellent potential for future development and may accommodate a secondary suite (subject to city approval and permits).Enjoy a private backyard with a mature apple tree, perfect for outdoor gatherings, and a back porch for relaxing evenings. Additional highlights include transit accessibility, nearby pathways, ponds, and bike paths, and close proximity to schools, shopping and a 5-minute proximity to largest YMCA in Calgary.Furniture may be included at the buyer’s request, offering added value and convenience. Priced to sell, this property is a fantastic opportunity to own in one of NW Calgary’s most sought-after communities. Don't miss this oppurtunity! Book your private showing today! (id:52784)
111 Heritage Place Sw
Rural Rocky View County, Alberta
Welcome to an extraordinary estate in Heritage Woods, where luxury living meets the serene beauty of nature just minutes from the vibrant amenities of Calgary.Set on a breathtaking 2-acre lot embraced by towering mature trees, this one of a kind residence offers unmatched privacy in one of the area’s most exclusive communities. Here, you can enjoy the tranquility of rural living without sacrificing the convenience of city life.From the moment you step inside, you’re welcomed by a stunning open concept design enhanced by rich hardwood floors that flow seamlessly throughout the main and upper levels. The elegant great room impresses with soaring vaulted ceilings, custom built-ins, and a charming wood burning fireplace that creates the perfect ambiance for cozy evenings.The heart of the home a chef inspired kitchen features gleaming quartz countertops, a spacious island ideal for gatherings, and a sophisticated dining area designed for memorable entertaining. Just beyond, a sun drenched bonus room with its own built-ins and second wood burning fireplace offers a warm and inviting retreat.A spectacular glass enclosed home office overlooks the main floor, blending architectural beauty with everyday functionality perfect for those who can also work from home and appreciate inspiring spaces.Upstairs, you’ll find three generously sized bedrooms, while the fully developed lower level offers a fourth bedroom ideal for guests or extended family. With a total of 3.5 beautifully appointed bathrooms, main floor laundry, and thoughtfully designed living spaces throughout, comfort meets convenience at every turn.Step outside onto a spacious deck that offers the perfect setting for entertaining guests, dining outdoors, or for simply relaxing and enjoying the beauty of nature. Completing the home is a spacious three car attached garage, offering both practicality and prestige.The property also allows for a secondary suite accessory dwelling unit, creating exceptional versatili ty for multigenerational living, extended family accommodations, private guest quarters, or an elegantly designed independent living space. This is more than a home it’s a lifestyle defined by elegance, space, and timeless quality.Experience the privacy. Embrace the luxury. Fall in love. A rare opportunity to own a private estate where elegance meets nature, where space meets sophistication, and where every day feels like a retreat. (id:52784)
1612 Rangeview Drive Se
Calgary, Alberta
Discover this stunning, extensively upgraded new-build 1,539 sq. ft. single-family lane home in the vibrant, up-and-coming Rangeview garden-to-table community with future parks, playgrounds, schools, and community gardens — featuring a FRONT PORCH, SIDE ENTRANCE, MAIN-FLOOR SMALL OFFICE, LVP on main and upper floors, an elevated kitchen with large center island and flush eating bar, stainless steel appliances and slide-in smooth-top range flowing to a dining area and bright Great Room, plus a den, MAIN-FLOOR BONUS AREA, 3 bedrooms, 2.5 bathrooms, a generous upstairs BONUS ROOM, primary suite with walk-in closet and 4-piece ensuite, convenient second-floor laundry, lower level with side entrance, large window and 3-piece rough-in ready for customization, and a fully permitted legal basement suite with 2 bedrooms, full bathroom, complete kitchen, separate laundry and private living room — all minutes from South Campus Hospital, the YMCA, shopping, dining, entertainment and more. (id:52784)
100 Allandale Close Se
Calgary, Alberta
Located in the established and family-friendly community of Acadia, this detached bungalow offers over 2,100 sq. ft. of living space with excellent potential for both homeowners and investors. Acadia offers close proximity to schools, parks, and walking/biking paths, making it a great place to call home. This property features a spacious main level with its own entrance, while the lower level offers an illegal suite with a separate entrance—an excellent opportunity to live upstairs while renting downstairs. The home sits on a large lot that backs onto a peaceful greenspace and is just steps from a playground. A double detached garage, along with two additional parking spots in the back alley, makes this property even more practical for families, tenants, or future redevelopment. With R-CG zoning, this home also presents an exciting opportunity for developers or buyers looking to renovate, or build multiple dwellings. Whether you’re seeking a revenue property, a development project, or simply a well-located bungalow with room to grow, this Acadia home has all the right features. (id:52784)
2198 Bayview Drive Sw
Airdrie, Alberta
Welcome to 2198 Bayview Drive, the "Eli" - the largest floor plan option available by Genesis Builders Group. This beautifully finished NO CONDO FEE street-side townhome offers almost 1600 sq ft. of well-designed living space with 3 bedrooms, 2.5 bathrooms and a flex space on the 2nd floor, plus an unfinished basement with 9-foot ceilings, ready for your ideas. Large windows and soaring ceilings on the main floor let natural light fill the open-concept living space. The chef-inspired kitchen features sleek cabinetry and stone countertops and is well-equipped with stainless-steel appliances. The kitchen is tucked away yet still feels open and inviting, providing ample room for activities in the open-concept dining and living room. A floor-to-ceiling tiled fireplace is the living room's focal point. Complementing the main floor is a convenient half bath, storage, and access to the attached double garage, which is large enough for a truck. Venturing upstairs, you will find a spacious primary retreat with a spa-like ensuite featuring a shower, his-and-hers sinks, and a walk-in closet. Two additional bedrooms, a full bathroom, a flex room, a 4-piece bathroom, and laundry facilities complete the upper level. Enjoy spending time on your upper rooftop patio, situated above the garage, which is an excellent space for entertaining. Bayview is a beautiful community with parks, benches and pathways that meander throughout the community and along the canals. Kids and adults alike will enjoy the outdoor basketball nets, gym, amphitheatre, and tennis courts, which will convert into a skating rink in the winter. Come and see for yourself all the amenities the community has to offer! *RMS has been applied to the construction drawings provided by the builder. Taxes to be assessed* (id:52784)
17 Cattail Run
Rural Rocky View County, Alberta
Welcome to 17 Cattail Run, a thoughtfully designed home in the peaceful community of Harmony offering 3,029 sq ft above grade with a layout that blends natural light, calm interiors, and meaningful spaces throughout. The main floor features an expansive kitchen with a large quartz island, a warm dining area ideal for gatherings, a comfortable living room with oversized windows framing open skies and natural surroundings, and a front den that adds welcomed flexibility for work, hobbies, or quiet retreat. Upstairs, the spacious primary suite offers a relaxing, spa-like feel with a fully enclosed shower, alongside two additional bedrooms, a five-piece bathroom, and a well-planned laundry room. The third floor features a full bathroom and offers impressive versatility with a large family room and an open area that works beautifully as a TV room, home office, or a space that can be converted into an extra bedroom if desired, while the spacious unfinished basement provides more than 1,000 sq ft ready for future development. Outdoor living is a highlight with a unique private courtyard extending the main living space for morning coffee or year-round enjoyment, complemented by a serene backyard designed with mature plantings and restful seating areas. Every space has been curated by Vernaza Design to bring cohesion, warmth, and intention to the home. Located moments from Harmony Lake, extensive walking paths, mountain views, and the Mickelson National Golf Course with the LaunchPad experience, this property offers a quiet lifestyle connected to nature and community. To experience this exceptional home firsthand, please call to schedule your private viewing. (id:52784)
2111, 681 Savanna Boulevard Ne
Calgary, Alberta
Welcome to this bright and well-maintained 2-bedroom, 2-bathroom main-floor apartment, offering the perfect blend of comfort and convenience. Enjoy easy access with no stairs and a functional layout ideal for families, downsizers, or investors. Located just steps from a vibrant commercial strip plaza, you’ll have shops, restaurants, and everyday essentials right at your doorstep. Public transit is within walking distance, making commuting simple, while nearby parks and schools add to the appeal for families and outdoor lovers alike. A fantastic opportunity to own a centrally located home that combines accessibility, lifestyle, and value (id:52784)
4008 5 Avenue Sw
Calgary, Alberta
Welcome to this exceptional, fully renovated bungalow in the highly sought-after community of Wildwood—an outstanding opportunity for buyers looking for a truly move-in-ready home with timeless style and modern comfort. This property showcases a refined blend of contemporary finishes and classic architectural details, creating warmth and character rarely found in newer construction. Mature willow trees and professionally designed landscaping frame the approach, while new springline windows and premium Hardie board siding enhance the home’s striking exterior as you step through the charming brick archway onto the inviting front porch.Inside, the home has been thoughtfully reimagined with both front and rear additions, resulting in an expansive and functional layout. Vaulted ceilings, upgraded lighting, and beautiful white oak flooring highlight the bright, open-concept main level. Elegant arched windows flood the living space with natural light, drawing attention to the cozy gas fireplace that anchors the room. The kitchen is a true centrepiece, featuring a substantial quartz island, farmhouse sink, designer pendant lighting, custom hood fan, and a full KitchenAid stainless steel appliance package. Crisp white cabinetry and backsplash selections create a clean, sophisticated aesthetic ideal for both everyday living and entertaining. The adjoining dining area opens seamlessly to the rear deck through sliding glass doors, offering effortless indoor-outdoor flow. A sliding barn door reveals a beautifully designed mudroom complete with herringbone tile flooring, custom built-ins, a feature shiplap wall with bench and hooks, and floor-to-ceiling cabinetry surrounding the rough-in for a washer & dryer.Down the hall, the spacious primary suite offers a peaceful retreat with vaulted ceilings, a feature accent wall, and a custom walk-in closet with extensive built-ins. The spa-inspired ensuite includes dual sinks, a freestanding soaker tub, a rainfall shower with bench, hea ted floors, and floating vanities—luxurious details that elevate everyday living. The second primary bedroom also features its own walk-in closet and private ensuite, making it ideal for guests or multigenerational living, while the stylish powder room completes the main level.Fully developed basement offers a comfortable lounge atmosphere with plush carpeting, a recreation area with wet bar, two additional bedrooms with walk-in closets, a fourth bathroom, and an additional well-appointed laundry space. Extensive upgrades include new subfloors, trusses, furnace, air conditioning, plumbing, electrical, and more—providing peace of mind for years to come. A double detached garage is located off the rear alley, and utilities have been relocated underground for added functionality and curb appeal.Situated near parks, schools, and the many amenities along Bow Trail—with downtown Calgary just minutes away—this beautifully renovated bungalow offers the perfect balance of location, lifestyle, and luxury. (id:52784)

