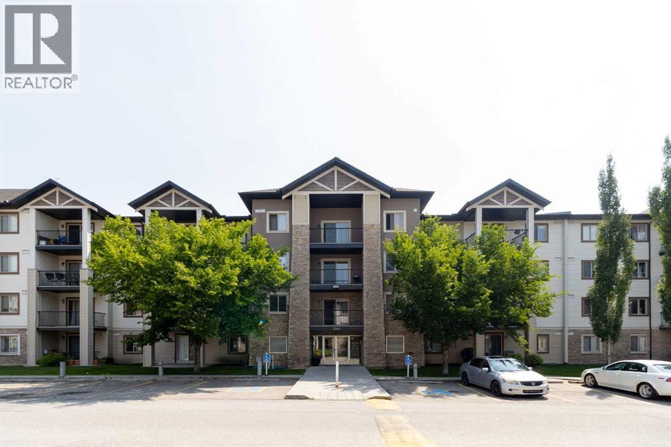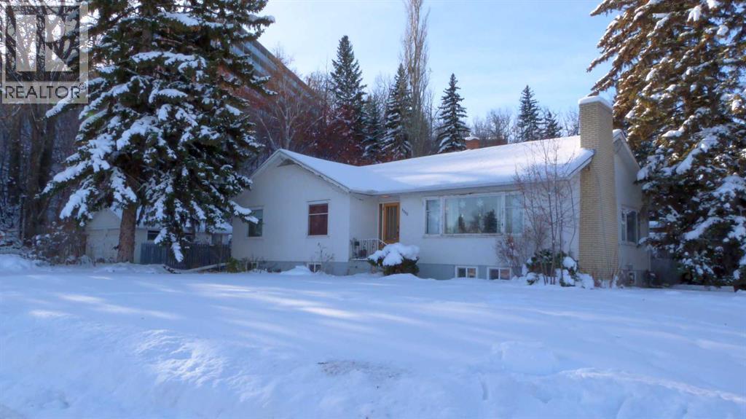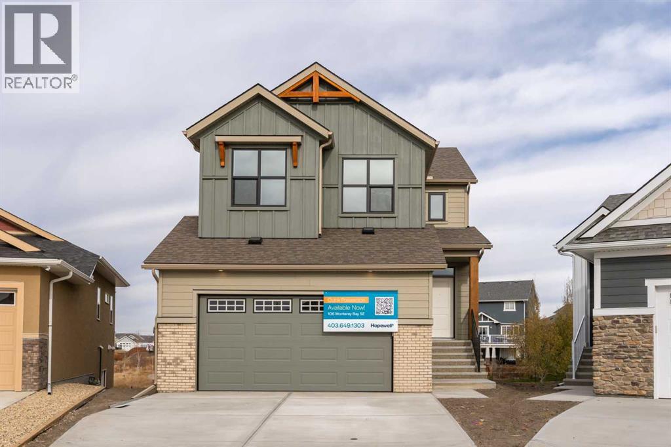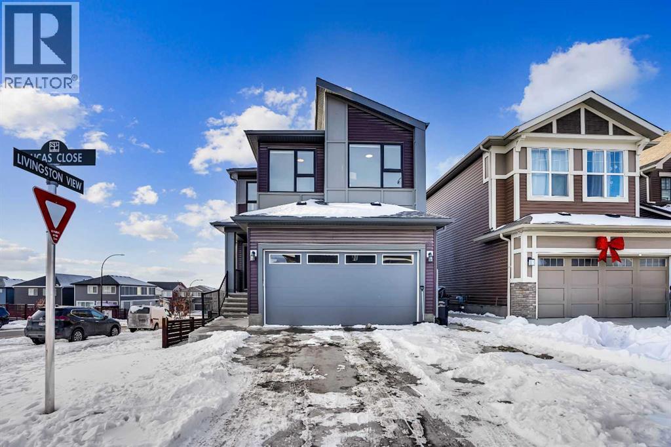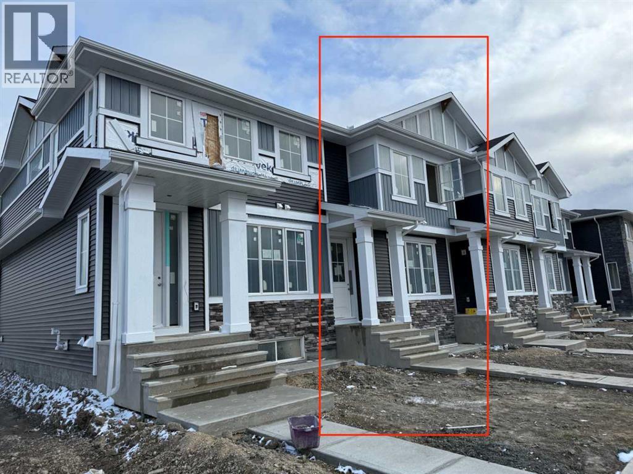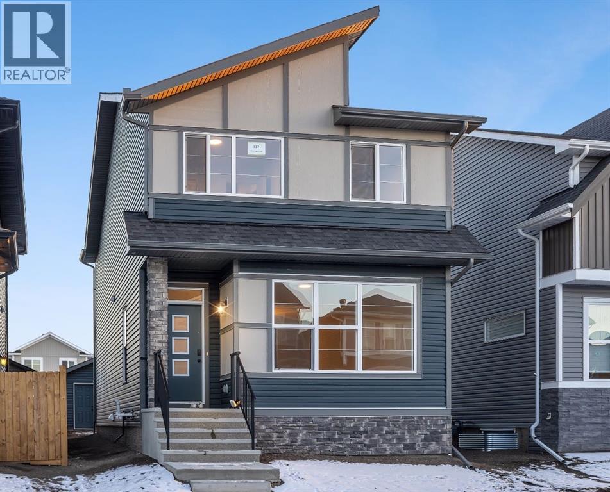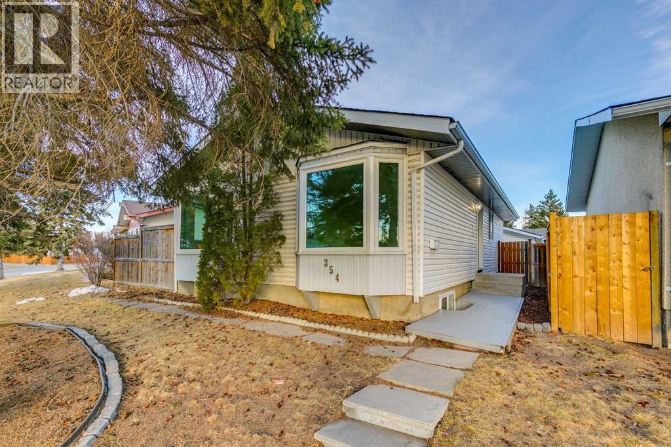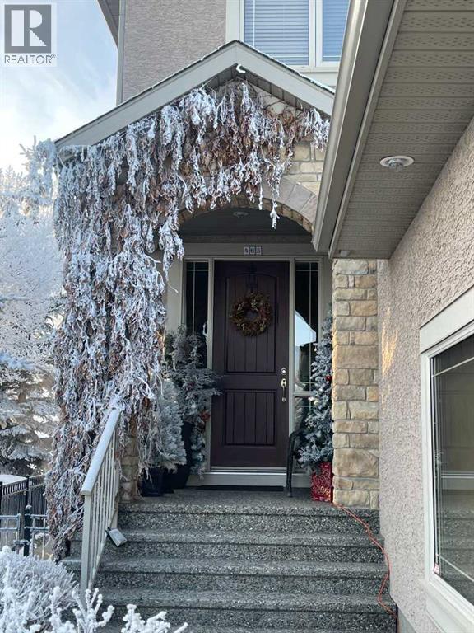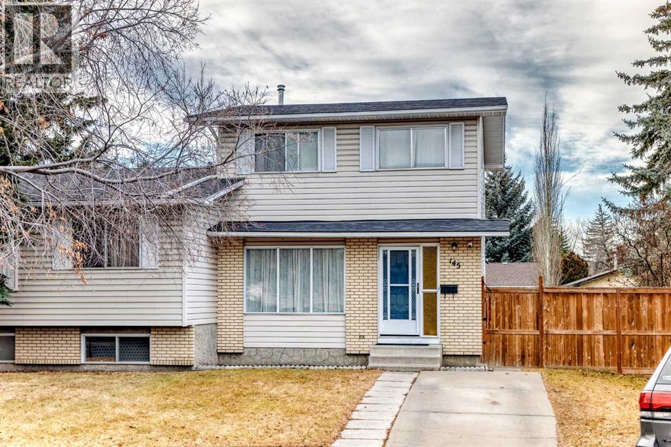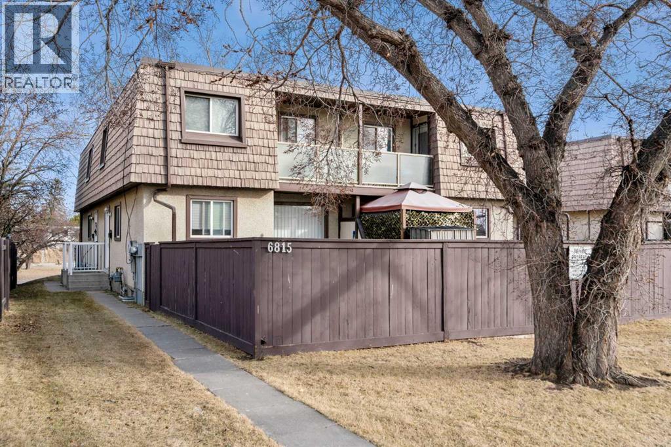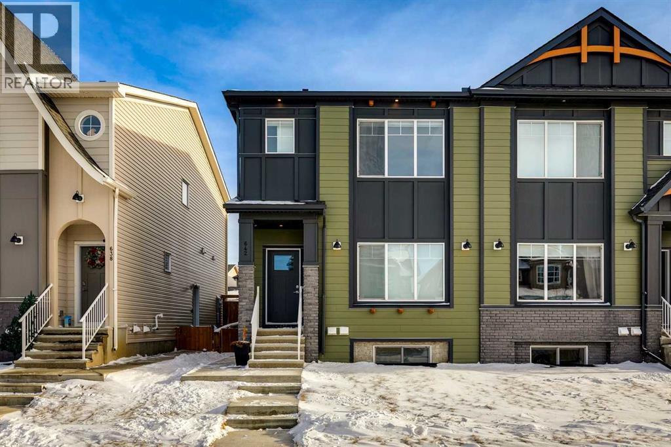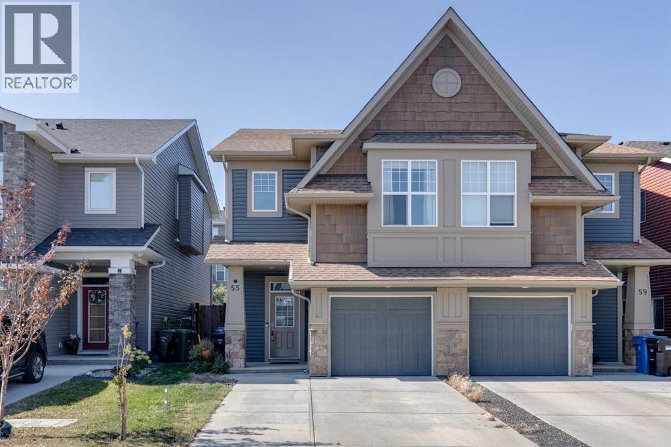3112, 16969 24 Street Sw
Calgary, Alberta
Experience convenience in this exceptional Bridlewood condo. Nestled on the main floor, Unit 3112 at 16969 24 St SW offers tons of potential and a rare blend of nature and accessibility. This oversized 1-bedroom, 1-bathroom gem features a dedicated office/den area and a massive living room (over 200 sq. ft.) allowing for a multitude of furniture layouts. Backing directly onto a lush conservation greenspace, the private recessed balcony serves as a quiet sanctuary with no neighbors behind you. The large primary bedroom includes plenty of storage, and the above-ground parking is located right outside your door. Laundry is right off the primary bedroom for ease! A major highlight is the all-inclusive condo fees, which cover all utilities: heat, water, sewer, and electricity. Perfectly located with direct access to Stoney Trail, you are moments away from shops, schools, and all essential amenities. Whether you are a first-time buyer seeking an affordable entry into the market or an investor looking for a smart return, this unit delivers. (id:52784)
3205 4 Street Sw
Calgary, Alberta
Rich in history, highly sought after, luxurious Rideau Park! Rare find, first time publicly marketed! One of the largest lots currently available in the area! Privacy, peace and quiet, while living in harmony with natures small wildlife, with truly only one neighbour nearby. The current midcentury modern home has grand rooms, a timeless floor plan with custom rounded corners in the extraordinarily wide hallway, hand crafted mill work in the kitchen and hardwood throughout most of the main level. Clean and mostly original (currently occupied), with shingles replaced about five years ago, separate entrance for the basement and a fireplace for each level. This corner lot features many private areas to entertain guests with mature trees (some city owned), areas for playing, storing an rv near the double garage and gardening with lush perennials returning each Spring. This 733 sq meter lot boasts 129' frontage along 4th Street SW and 65' frontage along 30th Ave SW! Comfortably set back from 4th Street, a tranquil location living amongst nature with all the urban conveniences! Walk tree-lined streets to 4th Street and enjoy the annual lilac festival, daily fine dining and boutique shops. From the lot to the location this is literally refined living! Adventure the scenic trails meandering the parks and Elbow River, off leash dog park or walk across the bridge to the Glencoe Club or consider joining in the fun at Stampede Park, all easy walking distance from this vibrant location. Opportunity to keep the current bungalow, renovate it or rebuild! Please let us know if you'd like to privately walk the property or book your showing today! Come home to where 4th Street meets Mission Road in this epic location! (id:52784)
106 Monterey Bay Se
High River, Alberta
This brand new 2135 sq ft walk-out home with excellent curb appeal is located on a large-pie shaped lot that backs onto the Montrose Canal. The stunning upgraded kitchen includes quartz counters, two-tone cabinetry, built-in microwave, chimney hood-fan, stainless steel appliances and an extra set of drawers. The main level also has a cozy living room with gas fireplace and large windows, walk-through mudroom and pantry, flex space, dining room with access to the 10 x 12’ deck, and 2-piece washroom. On the upper level you will find a bonus room, laundry room, and 3 bedrooms. The primary bedroom has a large walk-in closet and a deluxe 5-piece ensuite that includes a custom full height tile shower, large soaker tub and a stylish vanity with two sinks. With a 9’ foundation height, the walk-out basement is bright and airy ready for development. The many extras in this home include an exterior gas line, 2’ garage extension, spindle railing on the main and upper levels, triple pane windows, quartz countertops throughout, knockdown ceiling texture, and luxury flooring on main level, main level and bathrooms. Located close to walking paths, Montrose Pond, the recreation centre, parks, tennis courts and schools, this family home is in an ideal location. Please click the multimedia tab for an interactive virtual 3D tour. (id:52784)
210 Lucas Close Nw
Calgary, Alberta
Experience modern luxury living in the Livingston area with the Collingwood model Excel home, featuring high-end finishes and a legal walkout basement suite. The unique exterior is a showstopper, complemented by a modern, functional design and contemporary finishings. Flooded with natural light, this home boasts beautiful finishings throughout. Located in the most sought-after part of Livingston, this excel-built home offers ample square footage and private views. Inside, a bright and spacious living room/dining room awaits, perfect for entertaining, alongside a chef's dream kitchen with upgraded stainless steel appliances, quartz counters, soft-close cabinetry, a chimney-style hood fan, a built-in microwave. The functional floor plan includes a flex room, four bedrooms plus a bonus room on the upper level, ideal for family living. The primary bedroom features a 5-piece ensuite and large walk-in closets, while the other bedrooms share a 4-piece bath. A conveniently located laundry room is just off the bonus room. The custom-built home also includes a two-bedroom open-concept legal suite with stainless steel appliances, quartz counters, and in-suite laundry. Registered with the city, the suite meets all legal requirements, including separate furnace and water tank. Additional highlights include the Alberta New Home Warranty, a newly built deck, upgraded pot lights, and air conditioning. Nestled in Livingston's heart, this incredible home is minutes from major shopping centers. Enjoy the epitome of luxury living! (id:52784)
338 Sundown Road
Cochrane, Alberta
Introducing the Dundee Model floor plan by Douglas Homes Master Builder — a beautifully designed west-facing townhouse offering 3 bedrooms, 2.5 bathrooms, a full basement, and a double-detached garage. With no condo fees and complete front-and-back landscaping, this home blends modern comfort with practical, low-maintenance living…Step inside and you’re greeted by an airy, open-concept main floor with 9-foot ceilings, oversized windows, and abundant natural light. The engineered hardwood floors create a warm, refined feel throughout the great room and dining nook — perfect for everyday living or relaxed entertaining.The contemporary kitchen is the heart of the home, showcasing quartz countertops, premium stainless-steel appliances, and generous cabinetry for storage and style in equal measure…Upstairs, the spacious primary suite includes a walk-in closet and a private ensuite. Two additional bedrooms share a full bathroom — ideal for children, guests, or a home office — plus the convenience of an upper-floor laundry area…Thoughtful features complete the picture: treated wood deck, front concrete pad, and a fenced backyard — all designed for comfort, durability, and ease of care…Located in the sought-after community of Sunset Ridge, you’re close to scenic pathways, playgrounds, RancheView School, and the future community centre — with both Calgary and the Rockies within easy reach…Key Highlights…| Townhouse • No Condo Fees • Rear Garage • Front Concrete Pad • 9' Main Floor Ceiling • Engineered Hardwood on Main • Quartz Countertops • Treated Wood Deck • Full Landscaping (Front & Back) • Upper Floor Laundry • Built-in Desk Niche | … Move-in ready and affordably elegant — the Dundee offers a smart, stylish way to call Sunset Ridge home... (Pictures from our beautiful Dundee Model Showhome. This listing has a slightly different interior finishing package than as shown in the pictures presented here. Attention fellow agents: Please read the private remarks. ) (id:52784)
317 Midgrove Link Sw
Airdrie, Alberta
Brand New! Welcome to this stunning brand-new home in the desirable community of Midtown, Airdrie! Thoughtfully designed and extensively upgraded, this home offers modern elegance and functional living. Step inside to an open-concept main floor featuring 9-ft ceilings and beautiful engineered hardwood floors. The gourmet kitchen boasts sleek 3 cm QUARTZ countertops, high-end stainless steel appliances including a GAS stove, an upgraded lighting package and a half bathroom completes the main level. Upstairs, the primary suite is a true retreat, offering an en-suite and a walk-in closet. Two additional spacious bedrooms, a bonus room, a 3-piece bathroom, and a convenient upstairs laundry add to the home's practicality. The separate entrance to the unfinished basement provides endless potential for customization, whether you envision a home gym, extra living space, or a home based business. The property also includes a double-car garage, ensuring ample parking and storage. Located in Midtown, you'll enjoy the perfect blend of tranquility and convenience, with parks, shopping, and amenities just minutes away. This never-lived-in home is move-in ready—don’t miss the opportunity to make it yours! Book your showing today! (id:52784)
354 Maitland Hill Ne
Calgary, Alberta
Welcome to this charming and well-maintained bungalow with 20' x 24' garage with RV parking and nestled in the heart of Marlborough Park—a mature, family-oriented community known for its convenience and welcoming atmosphere. Offering four spacious bedrooms and 2 bathrooms, this newly renovated home delivers comfort, functionality, and thoughtful upgrades throughout. Step inside to discover a warm, inviting layout designed for everyday living and effortless entertaining. A tasteful blend of hardwood flooring, ceramic tile, and plush carpeting creates both character and comfort, while the natural flow of the main living spaces enhances the home’s livability. Significant recent upgrades provide lasting value and peace of mind, including a new high-efficiency furnace (2022), a new house roof (2023), updated kitchen with new appliances, new flooring and new paint and a new garage roof (2021). Most upstairs windows and the patio doors have been upgraded to triple-pane glass, ensuring enhanced energy efficiency, reduced noise, and year-round comfort. The oversized 20’ x 24’ double detached garage is a standout feature—offering ample room for vehicles, storage, or a dedicated workshop space. Whether you’re a hobbyist, need extra storage, or simply appreciate added flexibility, this garage delivers. Outside, the expansive side deck creates the perfect setting for morning coffee, summer gatherings, or relaxing evenings outdoors. The fully finished basement extends your living space with a generous family room, a fourth bedroom, and a convenient half bath—with potential to convert to a full bathroom to suit your needs. Ideally located just minutes from local schools, shopping, parks, playgrounds, and public transit, this home combines everyday convenience with the charm of an established neighborhood. An exceptional opportunity to own a move-in-ready home in a fantastic community—schedule your private showing today. (id:52784)
465 Marina Drive
Chestermere, Alberta
Welcome to 465 Marina Drive – A Custom-Built Lupi Luxury Home!Nestled beside a serene, treed greenbelt, this beautifully designed home offers a private backyard oasis and exceptional curb appeal with professional landscaping from front to back.Step inside to discover a thoughtfully designed floor plan featuring high-end finishes throughout:Triple Attached Garage:Includes a floor drain, painted and insulated walls, a garage heater, a passage door to the backyard, and a separate utility sink with taps and drain.Main Floor Highlights:Private den/home officeGourmet kitchen with granite countertops, high-end Thermador and KitchenAid stainless steel appliancesSpacious walk-in pantryGreat room with stunning stone fireplace and custom built-in cabinetry Upstairs Retreat:2 oversized bedroomsExpansive bonus room with vaulted ceilingsElegant primary suite featuring a massive walk-in closet and a luxurious 5-piece ensuite Exterior & Finishing Touches:Professionally landscaped yard with decorative stone, retaining walls, trees, and shrubsHand-scraped hardwood flooring and elegant ceramic tile throughoutExposed aggregate concrete driveway and walkwaysAdditional Features:Custom door headers throughout Central air conditioningTwo high-efficiency furnacesBasement design plans available Two humidifiersWater softener system This is more than a home – it’s a lifestyle. Immaculately maintained and loaded with upgrades, 465 Marina Drive is a must-see. Book your private viewing today and experience luxury living at its finest! (id:52784)
145 Whitewood Place Ne
Calgary, Alberta
Welcome to this beautifully updated 2-storey home tucked away in a quiet cul-de-sac in the heart of Whitehorn! Offering approx. 1,125 sq. ft. of comfortable living space above grade and a FULLY FINISHED basement with an additional 560 sq.ft, this home is perfect for families or investors seeking a move-in-ready property in a prime location. Step inside to a warm and inviting living room with large windows allowing for natural light, leading into a bright kitchen and dining area. This well kept home has nice laminate flooring, stainless steel appliances, ample countertop and cabinet space. A convenient half bath completes the main floor. A side entrance beside the kitchen provides easy access to the basement—ideal for privacy or future flexibility. Upstairs you’ll find 3 well-sized bedrooms and a full bathroom, perfect for growing families. The lower level expands your living space with a large rec room/living room, an additional bedroom, and another full bathroom. Enjoy peace of mind in this well-kept situated on a spacious lot with a large backyard, offering endless possibilities for outdoor enjoyment. Located just minutes from schools, shopping, transit, and the LRT, this renovated gem delivers comfort, convenience, and exceptional value in one of NE Calgary’s most established communities. You would love to call this home!! (id:52784)
1-2-3-4, 6815 Centre Street Nw
Calgary, Alberta
6815 Centre Street NW | Investor Alert! | Rare Opportunity To Own A Well-Maintained 4-Plex In The Highly Sought-After Community Of Huntington Hills | 4 Separate Titles | All Four Units Are Spacious 3 Bedroom 2 Bath Two Storey Corner Units | Offering Excellent Functionality For Families With In-Suite Laundry & Full Basement | Nestled On A Large Lot With Ample Parking In The Alley | Situated Close To Schools, Transit, Shopping & Deerfoot Trail | Fully Rented With Strong Cash Flow | No Inside Pictures Of Other Units | New Torch On Membrane Roof (2009) | New Exterior Windows & Doors (2008) | Newer Kitchen Counters & Cabinets & Bathroom Vanities. (id:52784)
642 Rangeview Street Se
Calgary, Alberta
Experience a rare opportunity to own an impeccably crafted, 2024-built luxury home by TRUMAN in the award-winning community of Rangeview. This turn-key property offers a perfect dual-income or multi-generational setup, featuring a primary residence and a builder-finished legal basement suite. Unlike aftermarket completions, this suite was integrated by Truman from day one, ensuring the full Alberta New Home Warranty remains intact for your total peace of mind.The main residence welcomes you with a sun-drenched, open-concept floor plan defined by soaring 9’ ceilings and luxury vinyl plank flooring throughout. At the heart of the home, the expansive kitchen serves as a true centerpiece, boasting premium quartz countertops, extended full-height soft-close cabinetry, stainless steel appliances, and a massive walk-in pantry. The upper level is designed for ultimate functionality, featuring a central bonus room that separates the two spacious secondary bedrooms from the primary retreat. This primary bedroom serves as a private sanctuary, complete with a generous ensuite and a large walk-in closet, while a dedicated laundry room adds everyday convenience.The legal basement suite was thoughtfully designed to ensure total privacy and comfort for its occupants. This self-contained one-bedroom, one-bathroom unit features its own separate entrance, independent laundry, and high-end luxury vinyl plank flooring. The open-concept kitchen and surprisingly spacious living area make it a highly desirable rental unit or a premium space for family members.The exterior of the property is fully complete with professional landscaping, a fully fenced yard, and a double detached garage. Situated just minutes from the Calgary South Health Campus, major retail hubs, and Stoney Trail, this home offers a sophisticated lifestyle in a prime location. Whether you are looking to bolster your investment portfolio or offset your mortgage in a brand-new luxury build, this property is a standout choice. (id:52784)
55 Sage Bluff Heights Nw
Calgary, Alberta
Welcome to 55 Sage Bluff Heights NW, a thoughtfully designed semi-detached home quietly nestled on a desirable street in the heart of Sage Hill. Enter directly from the front-attached garage into a bright, open-concept main floor that’s perfectly suited for both daily living and entertaining. A defined dining area leads seamlessly into the spacious kitchen, featuring a large central island, ample cabinetry and counter space, and a convenient pantry. The inviting living room is anchored by a cozy fireplace and opens onto a private backyard retreat, complete with an elevated deck and a lower brick patio with gazebo—an ideal setting for relaxing summer evenings.Just a few steps up, the primary bedroom is set apart for added privacy and showcases soaring ceilings, oversized windows, a generous walk-in closet, and a 4-piece ensuite. The upper level continues to impress with a central bonus room, convenient laundry with additional crawl space storage, two well-sized bedrooms, and another full 4-piece bathroom. The lower level offers excellent potential for future development, already equipped with a bathroom rough-in and a large egress window.Additional features include central air conditioning, completed exterior hail repairs, central vacuum with attachments, and a new patio and gazebo. Located in the family-friendly community of Sage Hill, this home delivers a perfect blend of comfort, functionality, and style. Book your showing today and see it for yourself. (id:52784)

