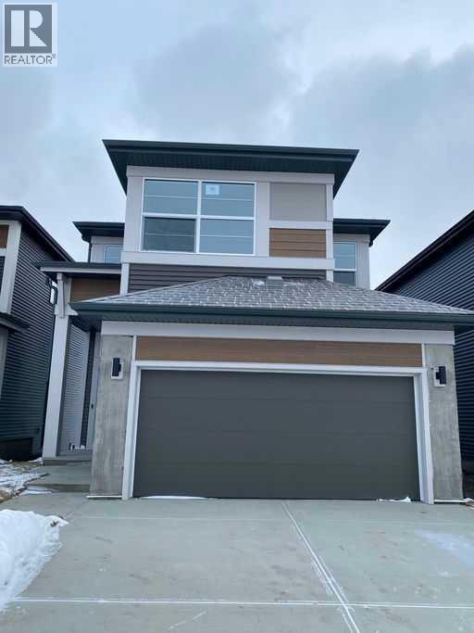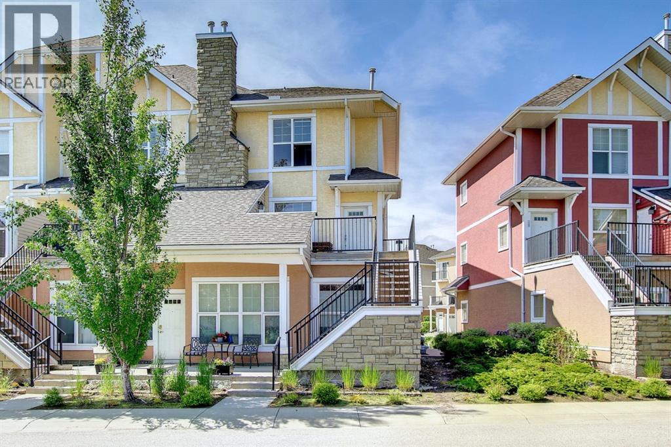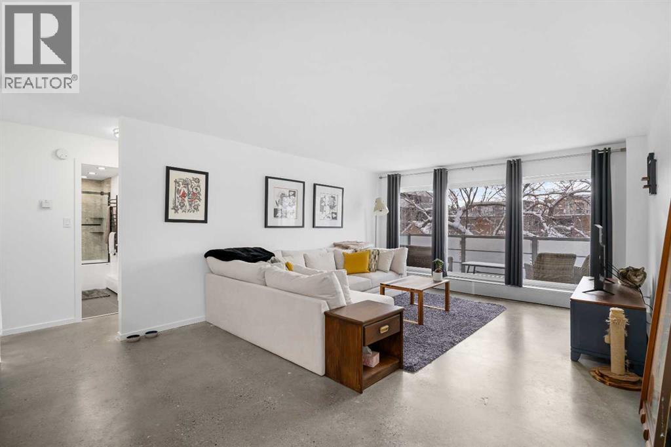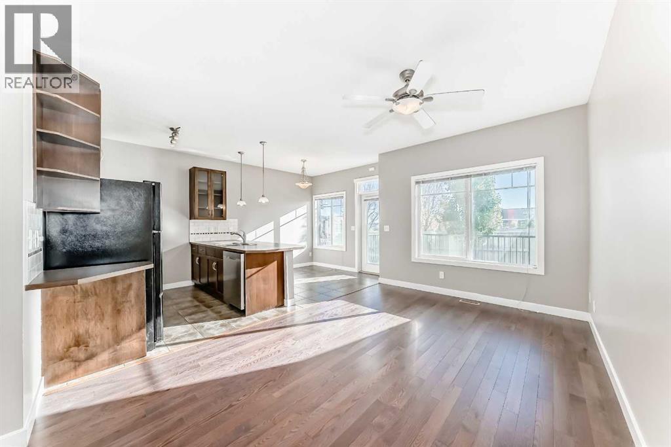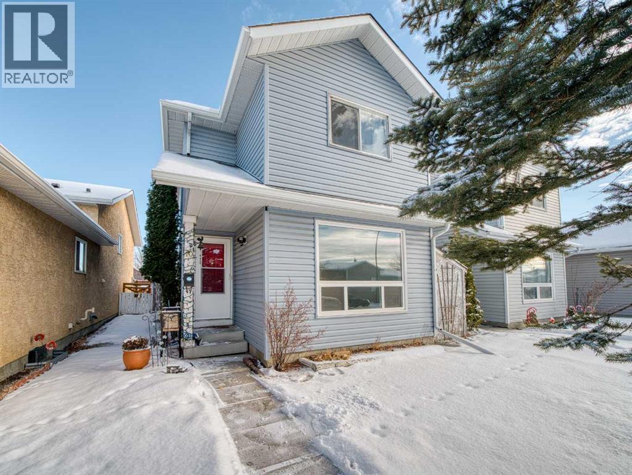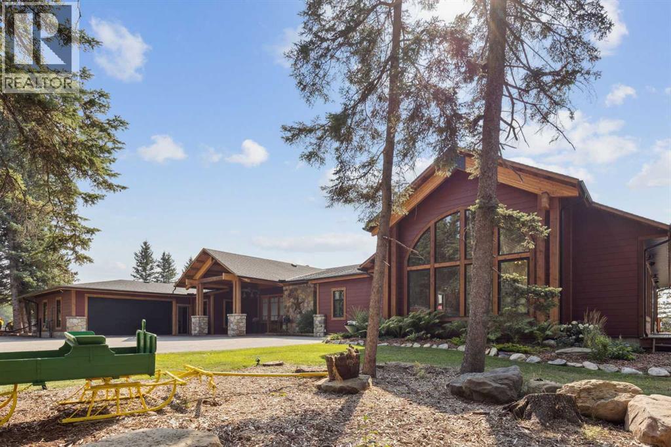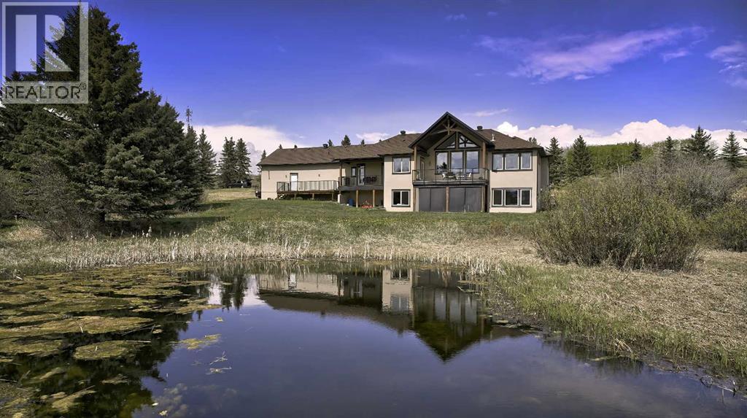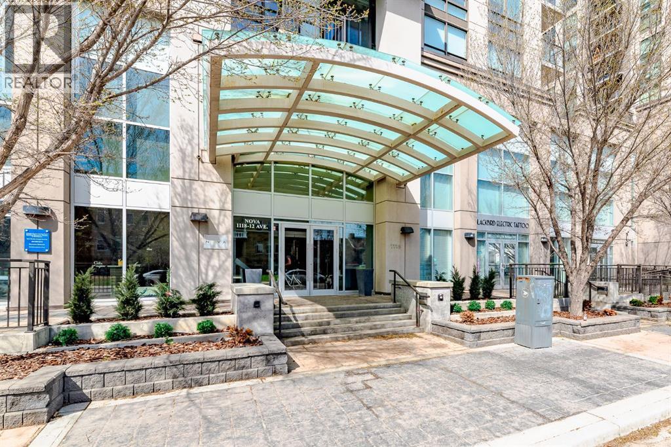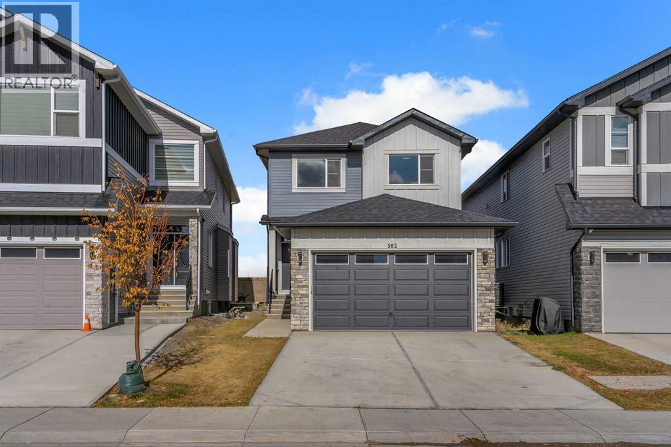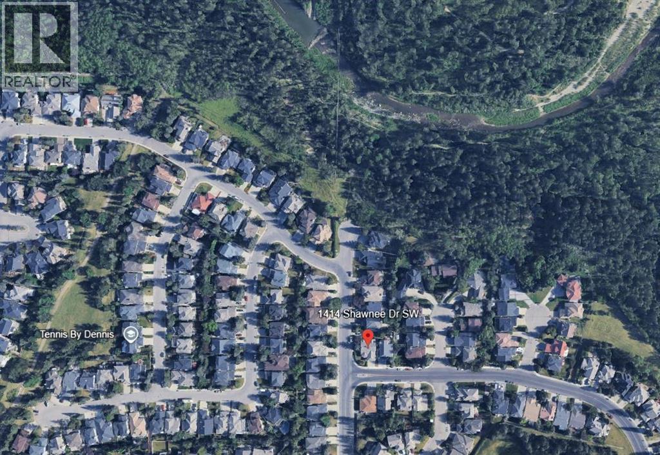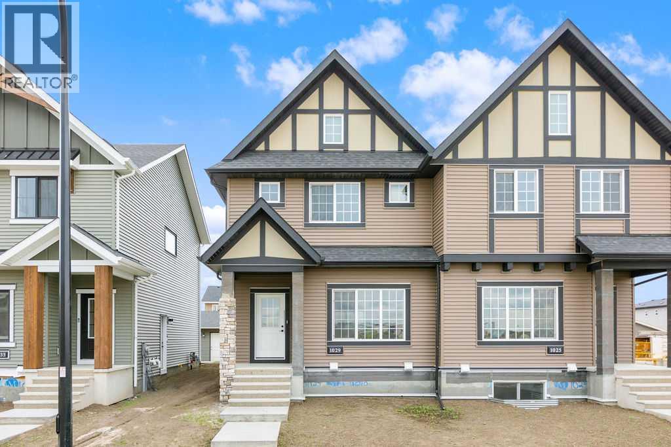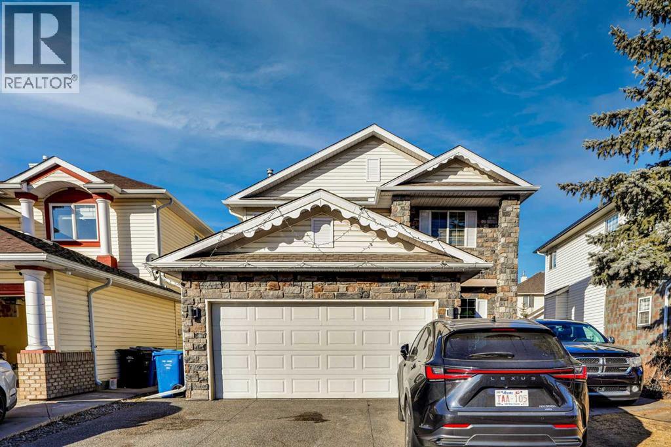195 Corner Glen Crescent Ne
Calgary, Alberta
*WALK OUT BASEMENT*BRAND NEW HOME*CHARLOTTE 26*QUICK POSSESSION*10 SOLAR PANELS*MAIN FLOOR BEDROOM SUITE* Amazing Design! Unique in Features! Over 2600+ SF of Stylish design welcomes you into this stunning FOUR BEDROOM and 3 FULL BATH home located in the beautiful community of Cornerstone. You're welcome to a thoughtfully designed living space that maximizes every inch while offering an abundance of space for your whole family to enjoy! The Gorgeous OPEN FLOOR PLAN invites you in to discover a lovely kitchen that boasts beautiful QUARTZ countertops, a sleek stainless steel Whirlpool appliance package with an upgraded electric stove, a French Door fridge with/ Internal Water/Ice, a Microwave and a Broan power pack built-in cabinet hood fan. A large walk-in corner pantry and beautiful extended oversized flush centre Island that overlooks the generous great room and dining room-Ideal for all entertaining. A sizeable 4TH BEDROOM on the main floor, perfect for a large family or working from home as you have a full bath adjacent to the functional space with a private pocket door access. Upstairs, you will discover THREE MORE BEDROOMS with a Primary Bedroom boasting a 5pc en suite with dual vanities, a stand-alone shower, an oversized bath and two large walk-in closets. A centralized BONUS ROOM offers an additional living space and a full bath, plus 2nd-floor laundry with a window, completing the level. ADDITIONAL FEATURES: Fit and Finish SELECT, professionally designed white Palette, rear patio door, raised 9' basement ceiling height, and 3-piece rough-in plumbing. Situated close to the International Airport with quick access to both Deer Foot Trail and Stoney Trail, along with new amenities being added to the community continuously, you will enjoy all Cornerstone has to offer. A brand new build with all of the difficult decisions decided along with a functional and intelligent floorplan for a large family. Perfect!! (id:52784)
154 West Springs Road Sw
Calgary, Alberta
Live in the heart of the desirable West Springs community with this affordable two-storey end-unit townhouse. The home has been newly renovated throughout, featuring newer flooring, kitchen cabinets, hood fan, bathroom countertops, toilets, a laundry set, and fresh paint from top to bottom.The upper level offers two spacious primary bedrooms, each with its own ensuite bathroom. One bedroom also includes a private balcony, perfect for enjoying your morning coffee or relaxing in the evening. The upper floor is nearly the same size as the main level, providing excellent functionality, accessibility, and future flexibility.The open-concept main floor offers great potential for customization and further improvement. The lower level includes a single attached garage with additional storage space.With low condo fees, this property is an excellent starter home or investment opportunity. Conveniently located close to amenities, schools, shopping, and transit—this is a home you don’t want to miss.Book your showing today—this could be the perfect place to call home. (id:52784)
401, 1524 15 Avenue Sw
Calgary, Alberta
This top floor beautifully updated condo is truly show-stopping. Every detail has been thoughtfully designed, from the polished concrete floors to the open-concept gourmet kitchen featuring a quartz peninsula island, expansive counter space, induction cooktop, built-in oven, built-in convection microwave, and garburator. The bright, spacious living area flows seamlessly onto a generous south-facing balcony, creating an effortless extension of your indoor/outdoor living. The luxurious bathroom showcases quartz countertops, modern lighting, and an oversized rain-head shower unlike anything you’ve seen. Perfectly located in the heart of the inner city, you're just steps to downtown, the vibrancy of 17th Avenue, boutique shopping, restaurants, pubs, and entertainment. With excellent access to Crowchild Trail, 14th Street, and the Sunalta LRT station, commuting is a breeze. Walk Score of 78 means most errands can be done on foot, but paved off-street parking at the rear of the building is available if needed.This large, sunlit 2-bedroom home overlooks a quiet, tree-lined street and offers exceptional style, comfort, and convenience. Move-in ready and sure to impress. (id:52784)
33 Cimarron Vista Gardens
Okotoks, Alberta
Amazing location — walk to Costco, GoodLife, Home Depot, Winners, schools, restaurants, and scenic walking paths, with easy highway access! This FRESHLY PAINTED this townhouse features NEW FLOORING throughout. The bright, open-concept main floor offers a spacious living room, kitchen with eating bar, dining area, and a convenient 2-piece bath. Step out to the east-facing deck with a gas BBQ hookup, perfect for morning coffee or evening relaxation. Upstairs includes a large primary bedroom with walk-in closet and 4-piece ensuite, plus two additional bedrooms, upper laundry, and a 4-piece main bath. The undeveloped basement has a bathroom rough-in and room to grow. Complete with an oversized single attached garage, driveway parking, and visitor stalls nearby, this home is perfect for first-time buyers or downsizers alike! (id:52784)
10 Martinbrook Road Ne
Calgary, Alberta
Welcome home to Martindale — where comfort, community, and convenience come together.Whether you're a first-time buyer dreaming of a place to grow or an investor looking for a property that truly feels like home, this renovated 3-bedroom two-storey is ready to welcome you with open arms.Tucked away on a quiet street, this home offers the kind of peace and privacy that’s getting harder to find. Step outside, and you’re only moments away from the heartbeat of the community — the Dashmesh Culture Centre, local schools, playgrounds, and a nearby bus stop. Morning commutes and weekend outings are effortless with the Saddletown C-Train Station, Genesis Centre, and countless shops just a short walk away.Inside, every detail has been refreshed for you. Brand-new flooring, fresh paint, and bright, inviting spaces create an atmosphere where you can truly relax. The upper level features three comfortable bedrooms, perfect for a growing family, while the additional room downstairs offers flexibility for guests, hobbies, or future rental income.Imagine hosting family dinners, watching kids play, walking to community events, or simply unwinding after a long day in a home that feels warm, cared for, and ready for new memories.This isn’t just a house — it’s a beginning.A place where life gets a little easier, a little sweeter, and a lot more connected. (id:52784)
226003 Priddis Valley Road W
Rural Foothills County, Alberta
This is a property defined by lifestyle. From the moment you arrive at the secure electric gate and begin the gentle journey down the winding, tree-lined driveway, the outside world quietly fades away. Take a deep breath—what awaits is a rare sense of calm, privacy, and connection to nature. Perched above Fish Creek, this remarkable 7,222 sq. ft. bungalow commands breathtaking views of the creek below, open fields, rolling foothills, and distant mountain vistas. A wraparound deck spanning the south and west sides of the home invites you to fully embrace the outdoors—whether watching wildlife pass by, listening to the soft sounds of the creek, or enjoying sunsets that never disappoint. Step through the dramatic front entrance and you are immediately greeted by soaring vaulted ceilings, a stunning wall of windows, and uninterrupted views beyond. Custom stonework and timeless timber-frame construction define the home’s architectural character, creating a seamless blend of natural materials and refined craftsmanship. The expansive living spaces are perfectly designed for entertaining—whether hosting intimate gatherings or larger celebrations, indoors or out. This is a residence where the outdoors is intentionally brought in, offering warmth, scale, and a true sense of place. The gourmet kitchen features a generous dining area, an abundance of cabinetry and counter space, and a beautiful screened summer dining room—ideal for seasonal entertaining. Enhancing the lifestyle experience is an attached pool house complete with a 16' x 30' indoor heated pool, hot tub, games area, and a cozy sitting space with fireplace for year-round enjoyment. The primary retreat features soaring vaulted ceilings, a wood-burning fireplace, and two sets of patio doors leading to the deck and pool area. The luxurious ensuite offers a two-person air tub, double vanities, walk-in shower, and a spacious walk-in closet with floor-to-ceiling built-ins. The main floor office showcases distinctive copp er ceiling details, a charming pot-belly stove, and two sets of custom built-in drawers and cabinetry. An attached private cabin provides ideal accommodations for children, a nanny, or staff, complete with its own kitchen, two bedrooms, living area, and full bathroom. The fully developed lower level offers a spacious recreation room with wood-burning fireplace and walkout to a covered patio. Additional features include a wet bar, sauna, cedar closet, back up gas generator, generous storage, a four-piece bathroom, and a large bedroom.For equestrian enthusiasts, the property is exceptionally well-appointed with a four-stall barn, multiple paddocks, open grass riding ring, open pasture, and a fenced in riding arena . The only thing missing? A one-way road sign at the entrance—because once you arrive, you may never want to leave. (id:52784)
41211 Township Road 250 Township
Rural Rocky View County, Alberta
Stop in at the new Bingham Crossing Costco, Edge Sports Academy or Springbank Airport while you have a relaxing drive home on Township Road 250. Bypass the hustle and bustle of Harmony and crest over the west hill to take in the incredible view of theRocky Mountains. Your custom designed estate home, built in 2019, is nestled amongst mature trees and rolling hills in one of the most unique parcels in Springbank. Reside in a subdivision of just 3 homes surrounded by active ranching and farmland. The oversized quad garage has a heated floor to provide gentle radiant warmth, a raised dog wash, stainless steel utility sink, cabinets, shelving and a huge workbench. A true mancave, ready for you to restore a classic car or tackle all those weekend projects. A unique attic truss system virtually doubles garage storage space, giving you a safe and secure place to keepyour skis, kids hockey equipment and so much more. In the mudroom admire the built in seating and four oversized custom closets, a roomy and perfect place to bundle up the kids before heading out. A massive walk in pantry with full size dedicated fridge and freezer, wall to wall custom crafted cupboards and quartz counter tops stands ready to hold allyour goods from even the largest of grocery runs! The kitchen has been designed for you to master your culinary skills. Boasting a Capital dual fuel range with 25,000 BTU burners, unique pull out storage, a built in plumbed full size Meile combi steam oven and even a raised dishwasher for easy loading and unloading. The living room boasts vaulted ceilings and triple two story windows letting you marvel at the clear, unobstructed view of the Rocky Mountains and private pond. An oversized laundry room with quartz countertops and custom cabinetry give you a dedicated space for handling all the laundry, especially when the kids have been out playing in the raised treehouse. The unique connected walkthrough closet has more custom built-ins and plentyof space. Enjoy the master bath with extra deep infinity tub, relaxing, therapeutic steam shower and original his & hers pull out medicine chests, great for relaxing after a hard day at the office or the mountains! Downstairs there are three generously sized bedrooms with walk in closets, perfect for a growing family. And don't miss the two level movie room with projector and built in Dolby Atmos sound system ready for popcorn and watching the latest release on the big screen. With over 4000 sq ft of developed space, triple pane windows throughout and sound deadening double drywall checks all the boxes. (id:52784)
901, 1118 12 Avenue Sw
Calgary, Alberta
Welcome to this bright and open south facing unit in the trendy and highly sought after building, NOVA. Stylish and contemporary with extensive use of floor to ceiling windows offering beautiful natural light and outstanding views. A great balcony for great morning coffee or the wind down at the end of the day. This open concept home features quartz counter tops, Bosch gas stove, Fisher & Paykel fridge, under cabinet lighting. Primary bedroom with walk-through closet & 5pc ensuite bathroom. TITLED underground stall is included in the secure parkade that also has parking for your visitors. Building amenities include a lounge, gym, rentable guest suite, outdoor gardens and the luxury and convenience of a full time concierge. A quick walk gets you to the downtown Co-op, and lots of shops, services and restaurants. Don't miss out living in this incredible downtown condo, come see it today! (id:52784)
592 Savanna Crescent Ne
Calgary, Alberta
Discover this stunning home offering over 2,000 sq. ft. of thoughtfully designed living space, perfectly suited for your growing family. The main floor features a full bath and a versatile office, ideal for work-from-home days or multi-generational living. A beautifully equipped spice kitchen with a gas range makes cooking an absolute delight, while the open-concept main level creates a bright, inviting atmosphere that’s perfect for everyday living and entertaining. Upstairs, a spacious bonus room offers the perfect space for movie nights or kids’ playtime, complemented by a well-appointed laundry room for added convenience. The bedrooms are all generously sized, giving everyone their own comfortable retreat. Every detail in this home has been carefully planned—from smart layout choices to stylish finishes—creating a perfect balance of practicality and comfort. This is more than just a house; it’s a place where your family can live, grow, and create lasting memories for years to come. (id:52784)
1414 Shawnee Drive
Calgary, Alberta
OPEN HOUSE Feb 14, 15, 16 th @ 1 pm -3 pm . Luxury, modern, and timeless fully renovated bungalow on a beautifully landscaped corner lot just one minute from Fish Creek Park!This serene and stylish 4-bedroom, 3-bathroom home offers 3,170 sq. ft. of developed living space and has been completely remodeled and fully finished with trendy finishes and thoughtful upgrades throughout. Poly-B plumbing removed, popcorn ceilings eliminated, vaulted ceilings, and all-new windows provide peace of mind and contemporary comfort.You’re welcomed by mature trees, lush gardens, and a paved walkway beside a brand-new fence leading to the covered front porch. Inside, durable tile flooring, fresh paint, updated floors, and an open, bright layout create an inviting first impression. The foyer flows into a cozy front den or formal living room with rich hardwood flooring, while soaring ceilings elevate the spacious formal dining area—perfect for large gatherings.The show-stopping kitchen features abundant modern cabinetry, quartz countertops and backsplash, stainless steel appliances, water filtration and softener, and a large eat-up island overlooking the family room. Relax by the gas fireplace framed by a contemporary feature wall and custom built-ins.The primary retreat offers direct access to the deck and backyard, along with a spa-inspired 5-piece ensuite showcasing a deep soaker tub, oversized walk-in shower, expansive vanity, private water closet, and generous walk-in closet. A bright second bedroom, modern 4-piece bathroom, and functional laundry/mud room with cabinetry and counter space complete the main level.Downstairs, enjoy a massive recreation room, two additional large bedrooms, a 3-piece bathroom, and a versatile office with sink and built-in cabinetry—ideal for working from home or creative space.Step outside to a stunning two-tier rebuilt deck, fully fenced and landscaped yard, relaxing gazebo, and hot tub—perfect for entertaining or unwinding. The front of t he home features an extra-large driveway, RV parking potential, and an insulated double attached garage.Additional highlights include central air conditioning, high-efficiency furnace, new lighting, and upgraded flooring throughout.An exceptional home in an unbeatable location—this is a must-see. Book your private showing today! (id:52784)
1029 Reynolds Crescent Sw
Airdrie, Alberta
Welcome to the perfect starter home in the sought after community of Coopers Crossing! Built by award-winning builder McKee Homes, walking distance to the Coopers Promenade. It’s perfect for family living with two spacious master bedrooms, and a rear double car garage. The kitchen boasts upgraded cabinetry with two banks of drawers, quartz countertops, stainless steel appliances, and a large pantry. Enjoy luxury vinyl plank flooring throughout the main floor, large windows that flood the space with natural light, and exquisite designer detailing. Upstairs, the owner's suite features a walk-in closet and ensuite, complemented by two additional bedrooms, a full bathroom, and a laundry room. Take advantage of this incredible opportunity to own a brand-new home in one of the last remaining opportunities in Coopers Crossing. (id:52784)
171 Coral Springs Park Ne
Calgary, Alberta
Welcome to this fully upgraded 2-storey home with a HEATED double attached garage, ideally located in the heart of the vibrant community of Coral Springs. Enjoy proximity to parks, schools, the LAKE, transit services, and easy access to major highways.Step inside to an elegant interior that showcases quality upgrades throughout. The modern kitchen features granite countertops, a spacious island, stainless steel appliances including a built-in oven and microwave, a sleek gas cooktop, and a powerful Zen Air hood fan to maintain a fresh indoor environment.The inviting familyroom features a custom-built-inn fireplace and entertainment unit, creating the perfect space for relaxing or hosting guests. The dining area opens through patio doors to a glass-covered deck, ideal for enjoying the backyard year-round. The main floor also includes a convenient laundry room.Additional features include central air conditioning for summer comfort and a central vacuum system for added convenience.Upstairs, you’ll find a total of 4 bedrooms, including a spacious primary bedroom with a 5-piece ensuite. A second full bathroom serves the remaining three bedrooms. The decorative stair railing adds a touch of elegance and enhances the home’s rich interior appeal.The fully finished illegal basement suite with a separate entrance offers excellent income potential or space for extended family. It includes a recreation room, two generously sized bedrooms, a 4-piece bathroom, a kitchen.Professionally completed exterior concrete steps add to the home’s curb appeal and functionality.This property is perfect for a large family and offers fantastic rental potential.Be the first to view this exceptional home — call your favourite REALTOR® today. Don’t miss this opportunity! (id:52784)

