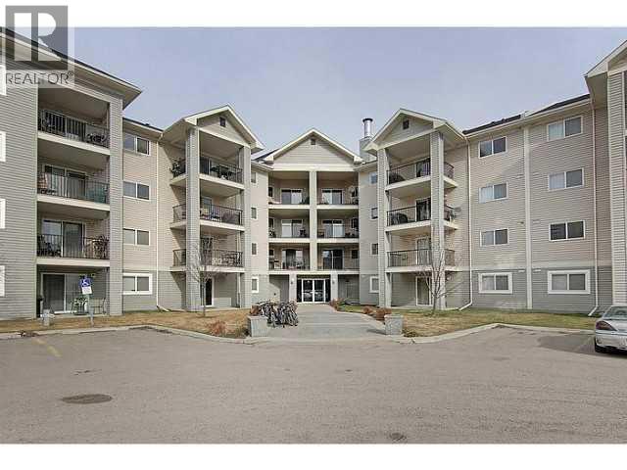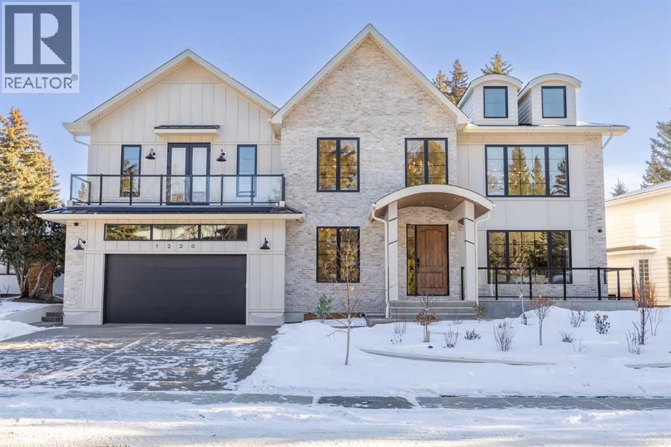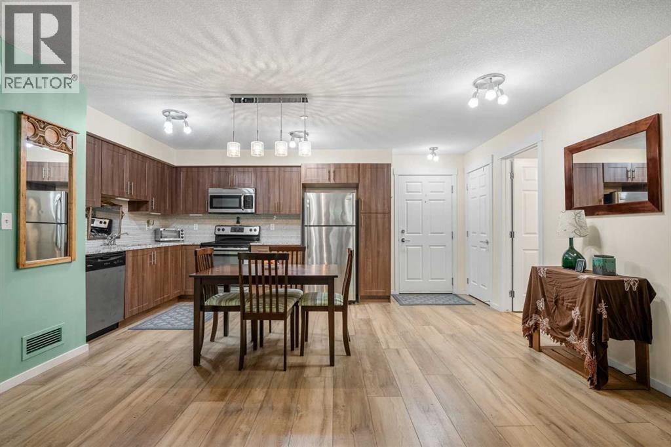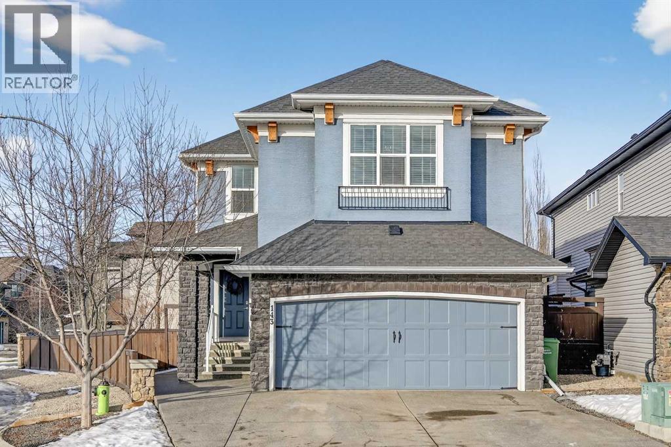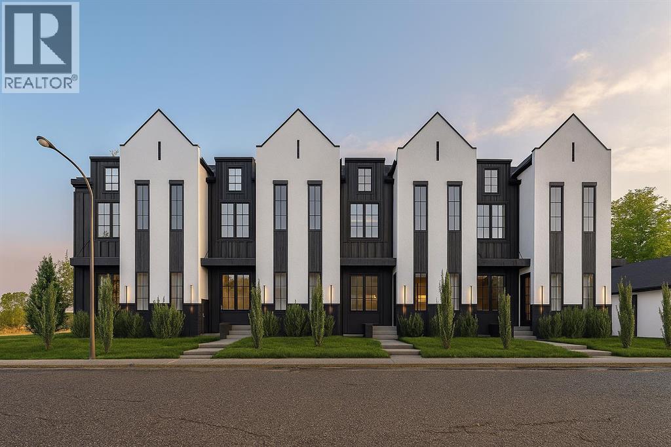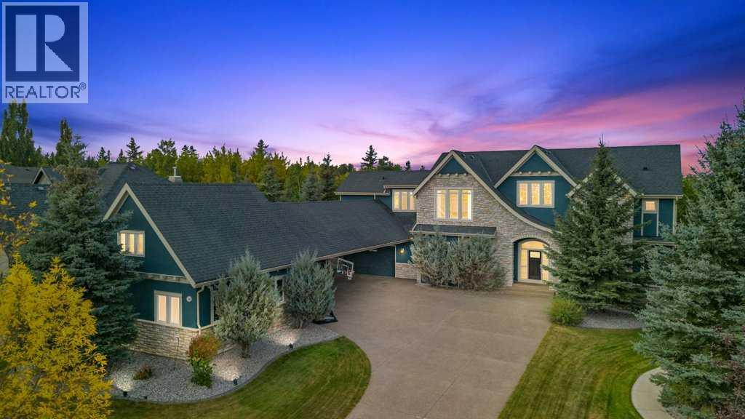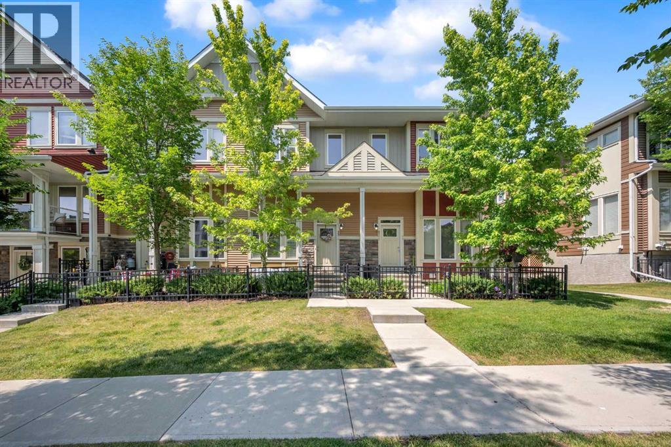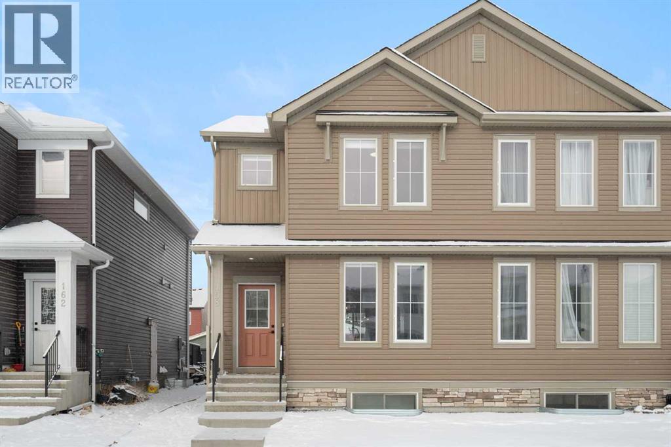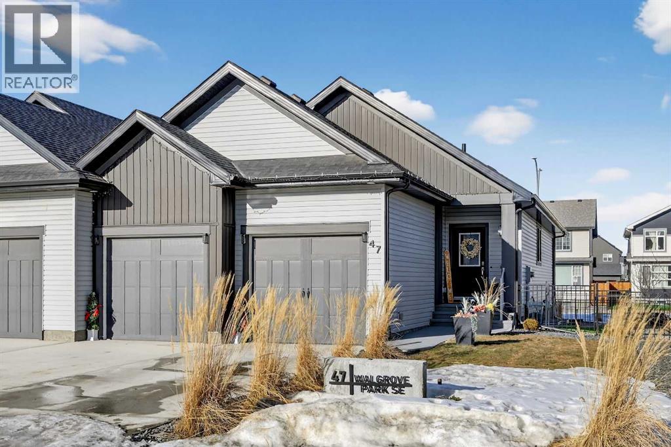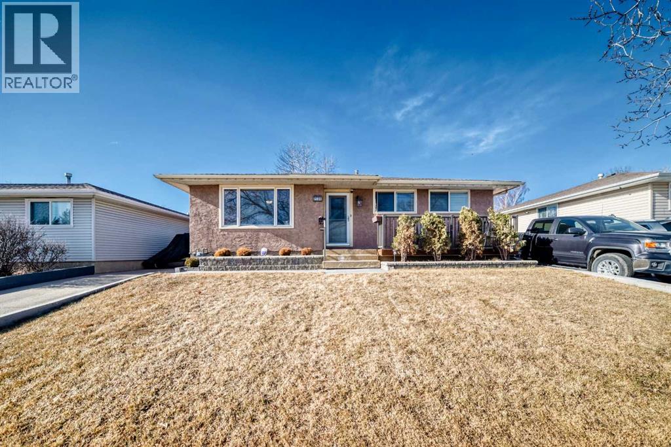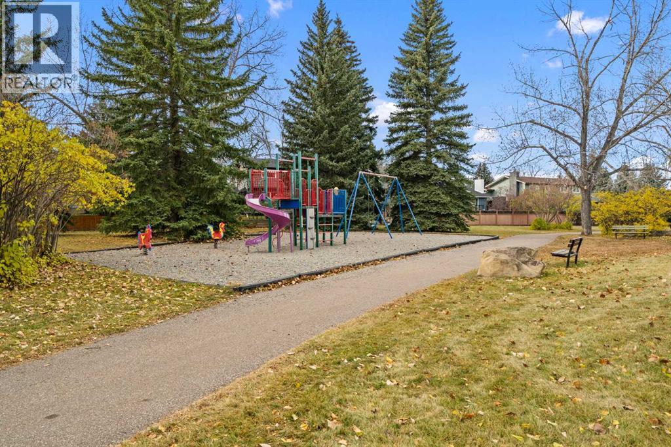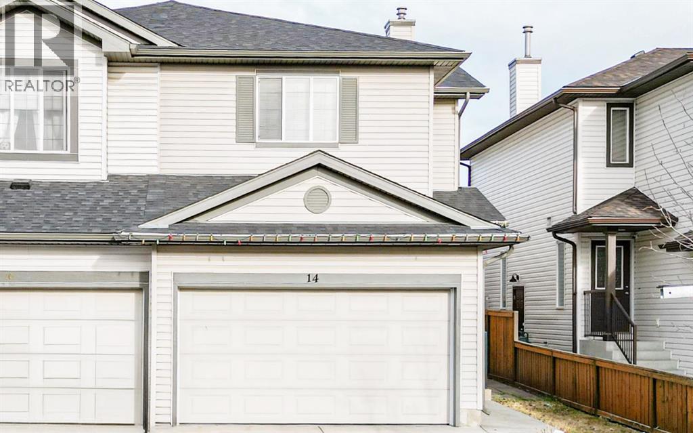4312, 4975 130 Avenue Se
Calgary, Alberta
Calling all investors and handymen! This is a solid fixer-upper waiting for your personal touch. Enjoy this 3rd-floor, 2-bedroom, 2-bathroom condo that is ripe with potential. It has a great kitchen with a breakfast bar and large dining area open to a cozy living room offers a fantastic layout. The condo includes an in-suite laundry room, a spacious ensuite off the master, and a 2nd bedroom perfect as a den/office. It's a diamond in the rough, close to schools, shopping, transportation, and entertainment, and is priced for the work it requires. (id:52784)
1220 Varsity Estates Road Nw
Calgary, Alberta
LUXURY LIVING IN VARSITY ESTATES!! With over 6,300 sq.ft. of exquisitely designed living space, this custom estate home blends timeless craftsmanship with refined modern details in one of Calgary’s most prestigious communities. The grand entrance welcomes you with soaring vaulted ceilings, a striking leathered granite fireplace, and stunning designer chandeliers. A front office provides the perfect space to work from home, while elegant arches and custom millwork set a tone of sophistication throughout. The gourmet kitchen is a showpiece, featuring Taj Mahal quartz countertops, JennAir appliances, a wall oven, and a large island ideal for entertaining. The dining room is enhanced with picture frame molding and fluted detailing, while a second main floor living room with a stone fireplace offers a warm retreat. Completing the main level is a stylish powder room, a well-appointed mudroom with built-ins, and garage access with space for an optional third bay, gym, or golf simulator. Upstairs, you’ll find three bedrooms, each with its own ensuite, including one with a hidden paneled door that adds a touch of intrigue. A spacious bonus room and a designer wet bar provide additional comfort, and the bonus room can easily be converted into a fourth bedroom to suit your needs. Convenient upstairs laundry adds ease to family living. The fully developed basement is an entertainer’s dream, boasting two additional bedrooms, a large recreation space, a stunning glass-enclosed wine cellar with arched shelving, a hidden movie theater with hand-painted ceiling detail, and a wet bar with striking copper accents. Step outside to your private backyard oasis, complete with a covered deck featuring a built-in gas fireplace and motorized screens, plus an aggregate patio with pergola—perfect for summer evenings. This home is also thoughtfully equipped with heated bathroom floors, an EV charger, and 200 amp service, ensuring both modern convenience and efficiency. Additional features inclu de central air conditioning for year-round comfort. This rare Varsity Estates offering delivers both elegance and function, designed for those who appreciate the finest in luxury living. (id:52784)
2107, 99 Copperstone Park Se
Calgary, Alberta
This beautifully maintained unit offers a smart open-concept layout, perfect for comfortable living and entertaining. The functional kitchen is equipped with granite countertops, a stylish tile backsplash, and stainless steel appliances — ideal for any home chef.The two bedrooms are thoughtfully positioned on opposite sides of the spacious living room, providing optimal privacy. The primary suite features a walk-through closet and a full en-suite bathroom, while the second bedroom also enjoys direct access to its own full bath — a great setup for guests, roommates, or a home office.Additional highlights include ample in-unit storage and a convenient storage locker located right in front of the titled underground parking stall.Nestled just steps from scenic green spaces, walking paths, parks, schools, public transit, and recreational amenities — this home combines comfort, convenience, and community. (id:52784)
143 Cranarch Crescent Se
Calgary, Alberta
Welcome to this beautifully maintained 2-storey home in the heart of Cranston — a community known for its family-friendly atmosphere, scenic pathways, and quick access to schools, shopping, and the Bow River ridge. Situated on a desirable corner lot, this property offers both space and comfort, along with thoughtful upgrades throughout. Stepping inside, you’re greeted by a large, inviting entryway that opens into a bright main floor with engineered hardwood and 9-ft knockdown ceilings. The open-concept layout creates an easy flow between the dining area and the cozy living room, where a striking stone-faced electric fireplace becomes the natural gathering point. The kitchen is designed for those who love to cook and entertain — featuring stainless steel appliances including a chimney-style hood fan, built-in double ovens, and a gas cooktop. Granite counters, ample white cabinetry, a tile backsplash, a built-in hutch, and a spacious walk-in pantry provide both style and functionality. The oversized island with a silgranit sink, breakfast bar, pendant lighting, and extra storage ties it all together. From the dining area, a door leads to the large exposed-aggregate patio, perfect for summer evenings outdoors. The main level also includes a convenient laundry room with a sink, a 2-piece bathroom, and access to the double attached garage — complete with a built-in dog run and exterior door for easy outdoor access. Central air conditioning and built-in exterior LED lighting add comfort and curb appeal year-round. Upstairs, the primary bedroom offers a peaceful retreat with a generous walk-in closet and a 4-piece ensuite featuring ceramic tile flooring, granite counters, a large soaker tub, a walk-in shower, and a bright window. Three additional well-sized bedrooms, a full 4-piece bathroom, a linen closet, and a spacious bonus room with a vaulted ceiling complete the upper level — giving the whole family room to spread out. The basement is partly finished with framing and electrical already completed, making it easy to customize the space to your needs. It’s laid out for a future bedroom, full bathroom, large family or media room, and plenty of storage.Outside the home, Cranston offers an impressive list of amenities: multiple schools, parks, playgrounds, and the Cranston Residents Association with its year-round programs and facilities. You’re minutes from Seton’s shops, restaurants, YMCA, and South Health Campus, as well as the endless pathways along the Bow River and Fish Creek Park. This is a fantastic opportunity to own a well-cared-for home in one of Calgary’s most sought-after communities — a place where comfort, convenience, and lifestyle come together seamlessly. (id:52784)
6815 5 Street Sw
Calgary, Alberta
Massive 4plex for with 4 Legal Suites in the basement of each unit! Thats 8 total units for rent complete with 4 Garages making this a superior rental property. The basements have access to their own private entrances! Beautiful design and modern finishes make this one of the best looking 4 plexes in Calgary. City center location means its minutes to Rocky view Hospital, close to downtown, near Mount Royal University and right beside Chinook Center. Providing prime rentals to students, hospital staff and downtown professionals. Upper units come complete with 2 bathrooms, 3 bedrooms, living, dining rooms and large kitchens. The basements are impressive as well, their own separate entrance, TWO bedrooms, single bathroom and spacious living room with kitchen complete with 9 foot ceilings. This 8-unit property (4 townhomes each with a legal suite) may qualify for CMHC’s MLI Select program, which can offer financing with down payments starting as low as 5% and extended amortizations. Eligibility and terms subject to lender and CMHC approval. (id:52784)
144 Heritage Isle
Rural Foothills County, Alberta
*Welcome to this extraordinary, renovated estate home in the prestigious community of Heritage Pointe, offering exclusive lake access and surrounded by natural forest beauty! Situated on a prime lot & backing onto a treed forest, the home has undergone a major renovation. It now features the addition of a spectacular 800 sq. ft. "entertainer's dream" 4 season sunroom (with new foundation and its own furnace/plumbing/air conditioning) - a true showpiece created for both relaxation and entertaining! Outfitted with premium appliances, the chef's kitchen serves large gatherings; a spacious dining room is adjacent, plus a living area for relaxation, where dual large-screen TV's seamlessly rise from the hardwood floors - at the touch of a button! The main home's central kitchen is renovated with new quartz counters/island, new appliances, marble backsplash, plus a newly reconfigured lighted pantry. With a living / dining room that has a new floor-to-ceiling feature "linear" fireplace, perfect ambience is created. A stylish great room, also adjacent to the kitchen, provides built-in cabinetry with lighted accents. All new hardwood floors adorn the main level, new lighting, all solid interior doors, new carpets. A main floor office, half bath and mudroom complete the main level. The upper level currently features 4 bedrooms (could be bonus room with 3 bedrooms). The master suite showcases vaulted ceilings, a private sitting area overlooking the forest, spa-like 5 pc ensuite w/air jet tub, steam shower & large walk-in closet, heated floors! The professionally finished lower level features a 4th bedroom, bath, media area, games room w/expansive wine bar, fitness room w/cork flooring & 2nd laundry. Direct Connect networking throughout. Dual central air conditioners, gas generator and extensive solar system - serves entire home! The 4 car garages (two double garages) are separated by a breezeway. The rear yard showcases an 8 person "waterfall" mineral hot tub with an adjacent fire pit gathering area - grounds with underground sprinklers systems. Whether hosting a gathering or hosting a quiet evening, the indoor/outdoor ambience and forested views create a resort-like view year-round! Experience the best of lake living, privacy, and modern sophistication, in one of Alberta's most sought-after communities. (id:52784)
45 Auburn Meadows Way Se
Calgary, Alberta
Welcome home to this stunning townhouse located in the highly sought-after lake community of Auburn Bay, offering low condo fees and an unbeatable lifestyle! As you step inside, you’re welcomed by soaring vaulted ceilings and custom California shutters that add elegance and privacy throughout the home. The entryway and bathroom feature beautiful slate flooring, adding a touch of natural style and durability. The modern kitchen is a chef’s dream, complete with granite countertops, stainless steel appliances, a brand new dishwasher, and ample cabinetry for generous storage. A few steps up, you’ll find a convenient half bath, leading to the upper level that boasts two spacious primary bedroom suites, each with large closets and their own 4-piece en-suite with sleek quartz vanity tops, plus a laundry closet with full-size washer and dryer for added convenience. The lower level includes a welcoming front entry with a coat closet and direct access to the double attached garage, offering room for a full-size vehicle and plenty of extra storage. This home also features two private outdoor living spaces, an upper deck. Perfect for summer entertaining, and a lower concrete patio is ideal for relaxing with a BBQ gas line. Conveniently located within walking distance to shopping, schools, parks, transit, and the lake, this thoughtfully upgraded home is ready for you to move in and enjoy. Welcome to your new home in Auburn Bay! (id:52784)
158 Ambleton Drive Nw
Calgary, Alberta
Welcome to 158 Ambleton Drive NW — the kind of home that lets you skip the wait and start living right away. Located in the highly sought-after NW community of Ambleton (Moraine), this thoughtfully upgraded and move-in-ready home built in 2022 offers 1,774 sq ft of well-planned living space, plus an unfinished basement. With a separate side entrance including bathroom and laundry rough-ins, it provides excellent future flexibility.The main floor is centred around a beautifully upgraded kitchen designed for real life, featuring full-height cabinetry to the ceiling, quartz countertops, an oversized island, and upgraded appliances. The open layout keeps everything connected and comfortable, whether you’re easing into your morning or hosting friends.Upstairs, all three bedrooms are thoughtfully placed. The primary suite offers a true retreat with double sinks, a separate tub and shower, a walk-in closet, and the convenience of upper-floor laundry right where you need it.Out back, the home continues to impress with a fully landscaped yard and two-tiered deck—perfect for summer evenings, weekend BBQs, or simply unwinding at the end of the day. A spacious rear entry connects the backyard to the double detached garage, with ample street parking for guests. Central air conditioning, window coverings, and a new roof (2025) add even more peace of mind.Set on a quiet, completed street and steps from the community walking paths, this location offers an easy balance of outdoor space and convenience, with nearby amenities, parks, and quick access to major routes throughout NW Calgary.Where this home really shines is in what’s already done and waiting for you. The yard is finished, the deck is built, and the upgrades are in place—no post-possession projects or added costs like you’ll find with many new builds. With new home warranty remaining and clear pride of ownership, this home is a perfect fit for first-time buyers or those ready to step up from an apartment or townhome a nd move in with confidence.Call your favourite Realtor and book your showing today! (id:52784)
47 Walgrove Park Se
Calgary, Alberta
Nestled on a quiet street, this pristine semi detached bungalow villa offers the perfect blend of luxury, convenience, and maintenance free living without sacrificing space or style. The open concept main floor is anchored by an expansive great room featuring a cozy fireplace and large windows that flood the space with natural light, making it equally suited for quiet evenings or entertaining. The stunning chef’s kitchen impresses with a large island and eating bar, quartz countertops, stainless steel appliances, and an abundance of cabinetry and counter space. A generously sized walk in pantry with oversized doors adds both style and practicality. Just off the double attached garage, a functional mudroom with built-in storage also houses the main floor laundry and a convenient two piece powder room, thoughtfully designed for everyday living. The primary suite is a true retreat, ideally positioned to face the peaceful green space, and features a spa inspired ensuite with a freestanding tub, dual vanities, and a walk in closet. The partially finished basement is the perfect extension of your living area, complete with two additional bedrooms and a 4 piece bathroom. Minimal work remains to complete the basement, with only flooring, baseboards, and window casings left to finish. Outside, enjoy your beautifully landscaped yard with a rear lane double attached garage for easy access. And the best part? No condo fees. Living in Walden means nature at your doorstep, with picturesque walking trails, parks, and green spaces just steps away. Plus, you are only minutes from top rated schools, shopping, dining, golf, and major commuter routes. This is a rare opportunity to own a hard to find executive bungalow villa in a prime location. (id:52784)
7139 18 Street Se
Calgary, Alberta
| 3 BEDS | 2 BATHS | ILLEGAL SUITE | Convenient Location! | Welcome home to this bright and inviting bungalow located in the community of Ogden. The main floor living area features large windows that flood the space with natural light, creating a warm and welcoming atmosphere, and seamlessly flows into the kitchen. The kitchen is complete with a centre island and raised eating bar, pendant lighting, pantry, and stainless steel appliances, making it both functional and perfect for everyday living or entertaining. This level offers two bedrooms, including a spacious primary bedroom featuring a generously sized walk-in closet with plenty of room for storage and organization. A full 4-piece bathroom completes the main floor. Downstairs, the basement features a separate entrance and includes a comfortable living area, kitchen, additional bedroom, and a 3-piece bathroom, offering great flexibility for extended family or additional living space. The home is also equipped with a CitySoft Water Conditioning System, a valuable upgrade that enhances water quality and helps reduce scale buildup for added comfort and long-term home care. Step outside to enjoy the large backyard, offering plenty of space to relax, garden, or entertain. The patio area and hot tub create the perfect setting for summer gatherings or unwinding after a long day. The extended front driveway provides ample parking for multiple vehicles. Conveniently located close to shopping, parks, schools, transit, and more, this home combines space, functionality, and accessibility. Do not miss this opportunity. Call your favourite agent to book a showing today. (id:52784)
124 Canterbury Drive Sw
Calgary, Alberta
Price Reduced!!! Turn-Key property from the moment you walk into the door! 124 Canterbury Drive SW – Backing onto a Beautiful West-Facing Park!!! Welcome to this meticulously maintained and extensively updated 4-level split home, ideally situated in the heart of Canyon Meadows and backing onto a peaceful west-facing park. With 2,425 sq. ft. of developed space across three levels, this property perfectly blends comfort, functionality, and modern style. The main floor features a bright and inviting layout with newer windows that flood the home with natural light. The renovated kitchen offers updated countertops, newer stainless-steel appliances, and a range hood vent, opening seamlessly into the dining and living areas—perfect for entertaining. Upstairs, you’ll find four generous bedrooms, including a primary suite with a private balcony overlooking the park and beautifully renovated bathrooms throughout. The third-level walkout expands your living space with a cozy family room featuring a fireplace insert and access to the backyard patio. The fully developed lower level includes a wet bar, ample storage, and additional living space for relaxation or hobbies. Notable updates include a newer tile roof, stucco with 1” insulation panels, hardwood flooring, newer garage doors, a 1-year-old hot water tank, and fresh paint throughout. The epoxy-coated patio floors and front steps add a touch of polish to this truly move-in-ready home. Don’t miss this rare opportunity to own a beautifully upgraded home in a prime location backing onto green space — the perfect setting for family living and outdoor enjoyment. (id:52784)
14 Taralea Bay Ne
Calgary, Alberta
Beautifully maintained home featuring An OVERSIZED single-car GARAGE, spacious DECK, and fully FENCED BACKYARD, and ideally located close to SCHOOLS, PARKS, AND PLAYGROUNDS—PERFECT FOR FAMILIES! Inside, enjoy bright and welcoming spaces with a SKYLIGHT WINDOW, cozy FIREPLACE, NEW FLOORING and CARPET, fresh paint, upgraded insulation, new vents, and brand-NEW KITCHEN APPLIANCES. Major exterior updates include a NEW ROOF, siding, and eavestroughs (2020), plus chimney and siding repairs (2025). Move-in ready with modern updates and an excellent location! (id:52784)

