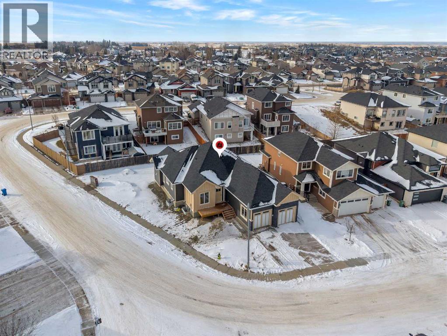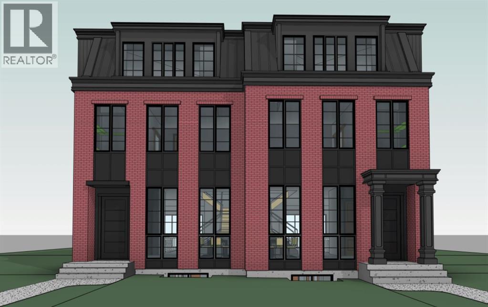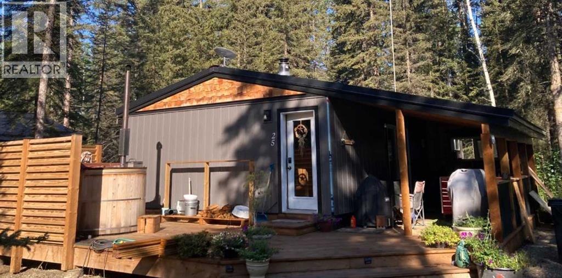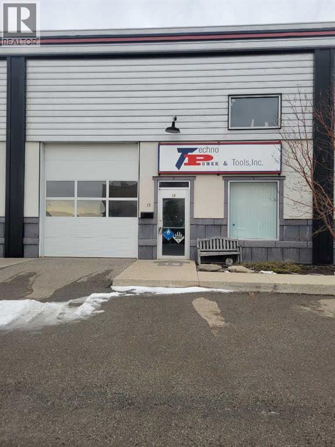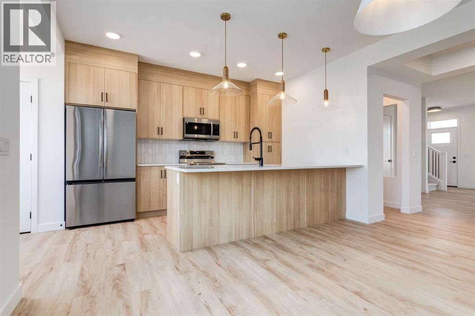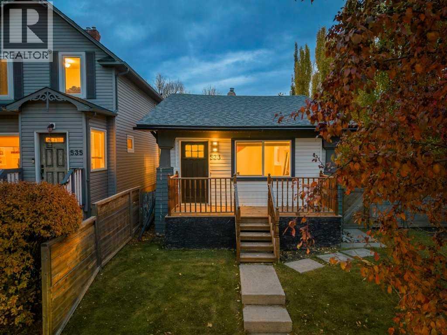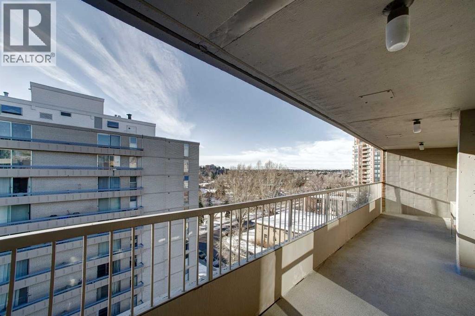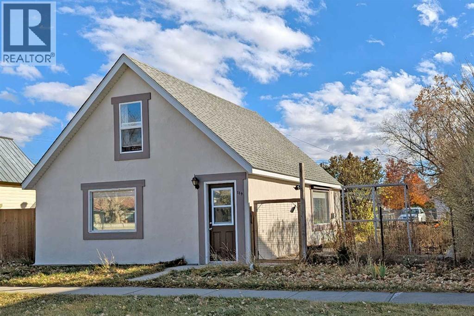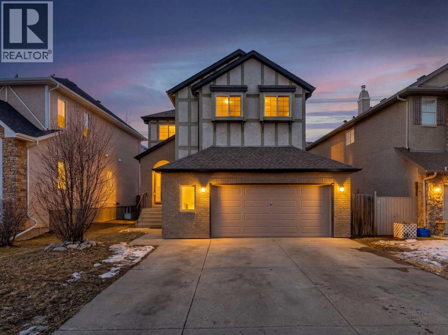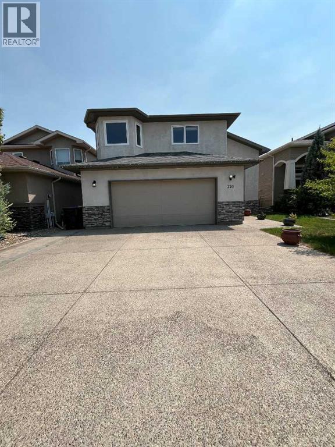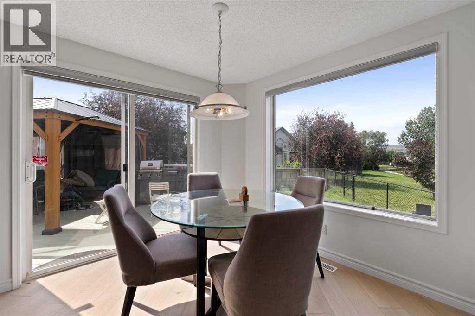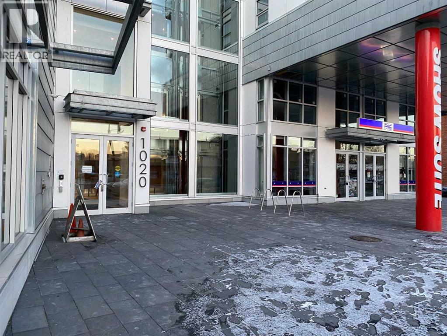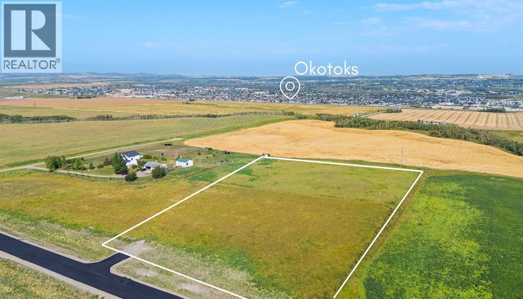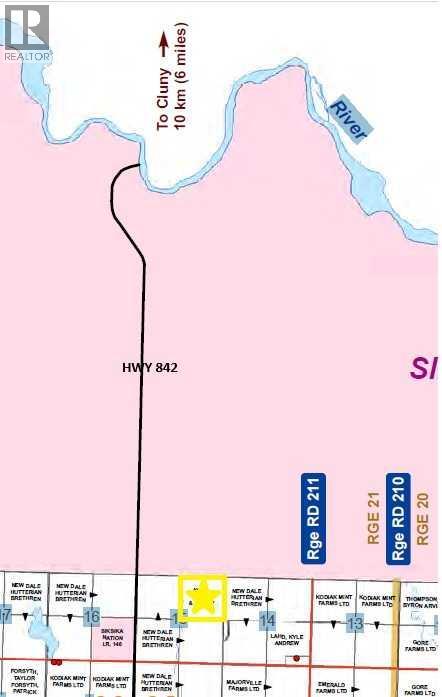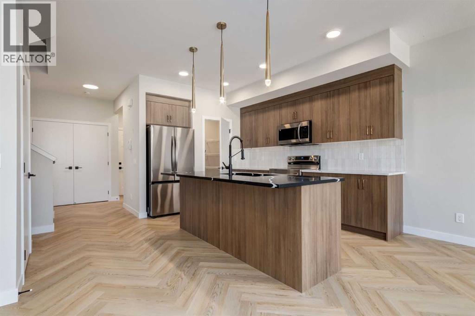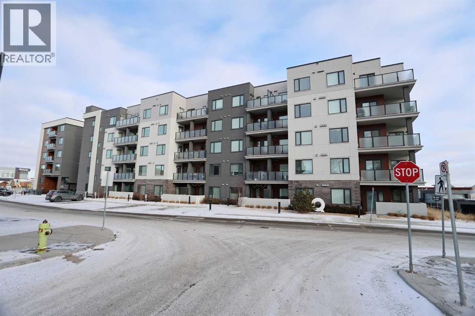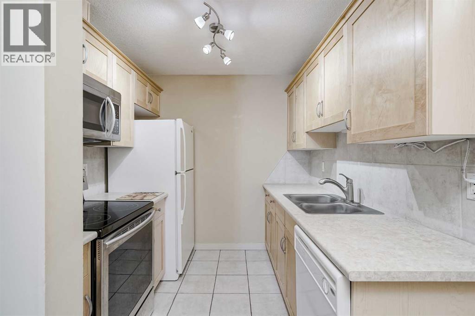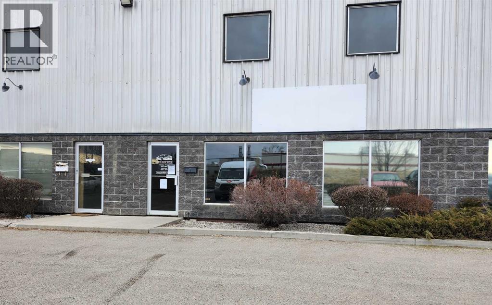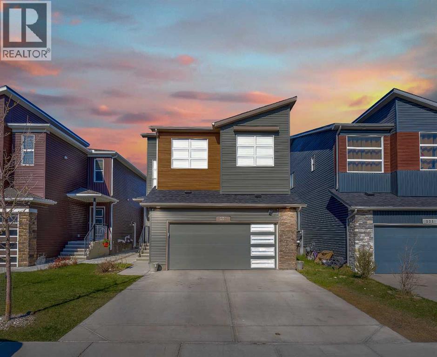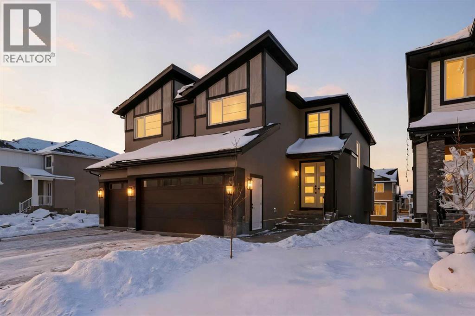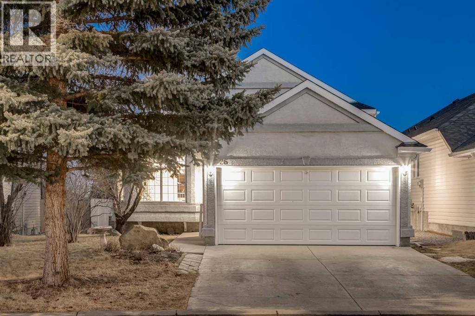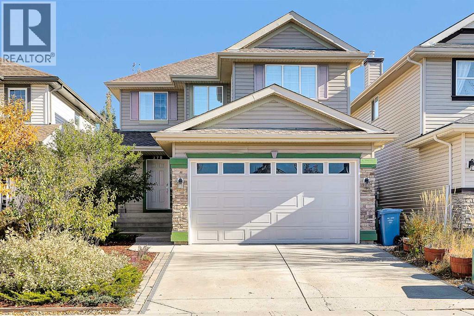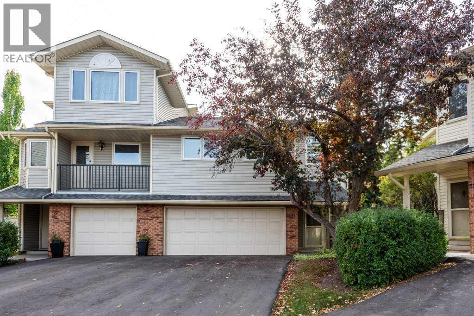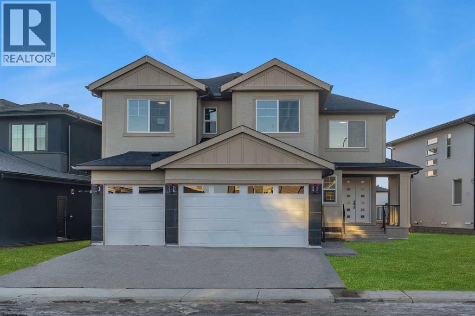32 Lakes Estates Circle
Strathmore, Alberta
NEW BUILD!! CORNER LOT!! HUGE LOT(7857 SQFT)!! HIGH-PITCH BUNGALOW!! DOUBLE TANDEM ATTACHED GARAGE!! 2900+ SQFT OF LIVING AREA!! 4 BED 3 BATHS!! FULL OF CUSTOMIZED UPGRADES!! GYM IN BASEMENT!! 10’ MAIN FLOOR & 9’ BASEMENT CEILINGS!! This stunning brand-new bungalow delivers a rare combination of luxury, craftsmanship, and thoughtful design—loaded with custom finishes, premium selections, and tons of potlights throughout. Step onto the main level with engineered hardwood flooring. The chef-inspired kitchen features CUSTOM CABINETS TO THE CEILING, an oversized island, under-cabinet LED strip lighting, 3CM quartz countertops, butler’s pantry, and a full stainless steel appliance package. Built-in detailing and elevated selections make this kitchen feel truly high-end. The living room centers around a 42" gas fireplace. The dining area opens directly to the backyard deck. The main floor includes 2 bedrooms, including a stunning PRIMARY Bedroom with a WALK-IN CLOSET & a luxury 5PC ENSUITE featuring a custom-tiled master shower with bench & rain shower. A stylish 3PC bathroom, main-floor laundry, 8’ interior doors, and all-MDF closets complete this elevated level. Heading to the basement , it has 2 more bedrooms, both with walk-in closets — one offering direct access to a 3PC bath. A private office, a GYM with rubber flooring, and a massive rec room with a wet bar make this level an entertainer’s paradise. Speaker & WiFi booster rough-ins add modern convenience. Outside, enjoy a DOUBLE TANDEM ATTACHED GARAGE paired with an EXPOSED AGGREGATE DRIVEWAY, elevating the curb appeal. A truly one-of-a-kind bungalow—bright, open, custom-finished, and crafted for luxury living! (id:52784)
1519 32 Avenue Sw
Calgary, Alberta
Located in the heart of sought-after South Calgary, 1519 32 Ave SW showcases refined design, elevated finishes, and a thoughtfully curated layout across every level. This stunning home features a main floor that welcomes you with an elegant foyer, a spacious dining area, and a chef-inspired kitchen complete with a large quartz island and a full JennAir appliance package. The living room is anchored by a sleek fireplace, while double patio doors flood the space with natural light and create seamless indoor-outdoor flow. A functional mudroom and carefully selected luxury finishes complete this exceptional main level.The second floor offers two generously sized bedrooms, including one with a walk-in closet and a beautifully appointed four-piece ensuite featuring dual vanities and a soaker tub. A third room on this level provides flexibility for a home office, craft room, or additional flex space. A stylish common three-piece bath, upper floor laundry, and a convenient linen closet add to the home’s practicality.The entire top floor is dedicated to a private primary retreat. Enjoy an expansive bedroom complete with its own fireplace, creating a warm and sophisticated ambiance. The luxurious four-piece ensuite features double vanities and a soaker tub, complemented by a large walk-in closet and a private balcony. With no neighbours directly in front, you’ll appreciate both privacy and unobstructed views.The fully developed basement extends the living space with an additional bedroom, a three-piece bath, a spacious recreation or fitness area, and a wet bar perfect for entertaining. A double detached garage completes this exceptional inner-city offering.Please note: Photos reflect a previous home built by the same builder with a similar palette and level of finishes. This home is currently under construction and final finishes may vary.A sophisticated residence that perfectly balances luxury, comfort, and functionality in one of Calgary’s most desirable communiti es. (id:52784)
25, 5227 Township Road 320
Rural Mountain View County, Alberta
Rustic. Cozy. Surrounded by trees.Welcome to your four-season woodland hideaway in Bergen Springs. Built in 2016, this charming 789 sq ft cabin offers 3 bedrooms and the kind of warmth you feel the moment you step inside.The wood stove sets the tone for cozy evenings after a day outdoors, while modern comforts like on-demand hot water, and a washer/dryer make everyday living easy. A classic clawfoot tub adds vintage charm, perfect for soaking and unwinding.Step outside and truly embrace cabin life. Large decks — both covered and open — invite morning coffee in the rain, summer BBQs with friends, and peaceful evenings listening to the birds, the trees and the sounds of nature. Property Features for year round living: 3 bedroomsWood stovePrivate well1000 gallon septic tankOn-demand hot waterPropane direct vent wall furnaceWasher & dryerClawfoot tubExpansive covered & open deckingServiced propane (rental tank)Fenced/container garden areaDouble-decker storageFirewood shelterSpace to park an RV for family & friendsAmple parking on propertyCanvas carport permittedThis is easy, relaxed living in a community designed for nature lovers. Enjoy the off-leash dog run, pond for fishing, kayaking and winter skating, clubhouse gatherings, and disc golf. Just minutes to Davidson Park and ten minutes to Sundre, with both Calgary and Red Deer about an hour away.Condo fees are only $610/year.If you've been dreaming of a quiet place in the trees, where life slows down and nature surrounds you, this Bergen Springs cabin may be exactly what you’ve been waiting for. (id:52784)
15, 12180 44 Street Se
Calgary, Alberta
Here is a unique small condo bay, zoned I-G in a great location just off Barlow Tr SE. The main floor is 1053 sq ft with a 640 sq ft mezzanine. 20 ft ceilings, 12 ft height x 10ft Over head drive-in door, three assigned parking stalls out front, nice glassed in office and low condo fees complete this wonderful unit. (id:52784)
201 Tillotson Drive
Okotoks, Alberta
Welcome to the Hudson by Rohit Homes, a well-appointed 3 bedroom, 2.5 bathroom duplex in Tillotson - Okotoks’ newest community. This home features an open concept main floor, full-height kitchen cabinetry, quartz counters throughout, a large peninsula island, stainless steel appliances, upper floor laundry and a separate side entrance for future basement development. Finished in the Haute Contemporary palette, the interior feels bright, modern and thoughtfully put together. The main level is designed for everyday living, with oversized windows that bring natural light into the kitchen, dining and living areas. Clean lines, cohesive finishes and a convenient two-piece bathroom complete this floor. Upstairs, the primary suite offers a comfortable retreat with a walk-in closet and an ensuite featuring a dual vanity. Two additional bedrooms, a full bathroom and upper floor laundry add practicality for busy households. Tillotson is a brand new master-planned community focused on walkability, green spaces and future amenities - a well-rounded setting for homeowners looking for comfort and long-term value. This home also includes full new home warranty coverage for added peace of mind. Don’t miss the chance to explore Okotoks' newest community! (id:52784)
533 12 Avenue Ne
Calgary, Alberta
Exceptional opportunity in the heart of Renfrew - one of Calgary’s most desirable inner-city neighbourhoods. Nestled on a tree-lined street, bustling with infills and developments, this property provides an ideal canvas for redevelopment and investment. This extraordinary property is situated on an expansive south backing lot, offering one and a half times the standard lot-size in the neighbourhood. This HGO Zoned property encompasses 37.5’ feet by 120’ feet with flat grading and a back lane too – offering endless potential and versatility. HGO Zoning is the new craze in Calgary, as this zoning is available in only a handful of inner-city neighbourhoods. It allows for multiple dwellings on one property and even two stand-alone buildings (after meeting city requirements and with city approval, of course). The zoning stands for ‘House Grade Oriented’ as all units need a front door that opens on the ground level, allowing heights of up to three stories offering the potential for future townhomes, duplexes with secondary suites, apartments, or a single-family home. Plus, H-GO zoning allows for fewer parking spaces per unit than traditional developments translating to greater investment potential. For those of you with a passion for restoring Heritage Homes – the original residence, dating back to 1923, features striking vaulted ceilings and timeless charm with a fully developed lower level too. The residence hosts two bedrooms, two bathrooms, and a spacious family, dining and kitchen. The backyard is an entertainers dream with an expansive deck, greenhouse, double garage and additional parking pad. The residence is being sold as/is where is– because let’s face it – as much as we love the beauty of the early 1900s – you would have to love it enough to repair or rebuild the foundation as there is some water leaking through the foundation and into the basement, but if you did, you could reside in a piece of Calgary’s Heritage. Renfrew offers unparalleled urban convenience and is undergoing exciting growth and revitalization. This premium neighbourhood offers a vibrant mix of character homes, infills and lavish condos. This walkable community is steps to Bridgeland and has award-winning dining, boutiques, cafes and quick access to transit with an easy commute into downtown. Outdoor enthusiasts will love the proximity to the Bow-river Pathway System. The community offers close proximity to Sait, The Calgary Zoo, The Science Centre and a plethora of Parks and a community Aquatic and Recreational Centre too. With its incredible redevelopment potential and outstanding location, this is a rare opportunity to own a once in a lifetime property and a piece of Calgary’s History. (id:52784)
9e, 133 25 Avenue Sw
Calgary, Alberta
TOP FLOOR PENTHOUSE | 32ft Private Terrace | Concrete Construction in MissionThe Hook:Elevate your lifestyle in this rare Top Floor Penthouse at Hampton Court. Situated in the heart of Mission, this isn’t just a condo—it’s an oversized 1,043 sq. ft. urban retreat designed for those who value quiet, space, and a world-class outdoor living area.The "Wow" Factor:Step onto your massive 32-foot south-facing balcony that runs the entire length of the unit. Whether you’re hosting sunset cocktails, urban gardening, or lounging under the Calgary sun, this private terrace offers a scale of outdoor living rarely seen at this price point.Quiet & Concrete:Forget the noise of modern wood-frame builds. Built with full concrete construction, Unit 9E offers "library-quiet" living and superior temperature control. Recent building upgrades to the windows and mechanical systems mean you can buy with confidence in a well-managed, boutique community.Interior Highlights:Chef’s Kitchen: Open-plan layout featuring granite countertops, a large social island, a dedicated pantry, and a built-in wine fridge.The Vibe: A natural marble-clad wood-burning fireplace serves as the soul of the living room—perfect for cozy Calgary winters.King-Sized Living: Two spacious bedrooms, including a primary suite with a walk-in closet and private 4-piece ensuite.Practical Luxury: In-suite laundry, dedicated storage, and a heated underground parking stall.The Location:Live where the action is. Steps from the Elbow River pathways, MNP Community Sport Centre, and the vibrant shops and dining of 4th Street. Commuting? You’re a 10-minute walk to the downtown core or a quick stroll to two C-Train stations.The Value:Monthly fees of $697 cover almost everything: Heat, Water, Natural Gas, Sewer, Professional Management, and more. With 9 visitor parking stalls, your guests will actually find a place to park—a true rarity in Mission!Why pay $800k for a new build when you can have this top-floor concrete penthouse for $419,000? Book your private showing today and experience the view for yourself. (id:52784)
119 47 Avenue W
Claresholm, Alberta
Charming Character home on a spacious lot in Claresholm! This 1.5-storey detached home features 3 bedrooms and 1 bathroom—ideal for first-time buyers or those looking to downsize. Recent upgrades include a NEW furnace and NEW hot water tank for added comfort and efficiency. The large yard is a gardener’s dream with raspberries, gooseberries, cherries, maples, lilacs, clematis, horseradish, garlic chives, and asparagus already established. Enjoy small-town living with room to grow, space for a future garage, and plenty of potential to make this property your own! (id:52784)
60 Sherwood Way Nw
Calgary, Alberta
Welcome to 60 Sherwood Way NW! This is your opportunity to own a two-storey family home offering space, comfort, and timeless design in one of Calgary’s most established and desirable northwest communities.Originally built in 2003 and previously a Waverley show home, this property reflects thoughtful layout and quality finishes throughout. Main floor features hardwood flooring, maple cabinetry, granite countertops, and a bright open-concept design that connects the kitchen, dining, and living areas seamlessly. A three-sided gas fireplace anchors the main living space, creating warmth and definition while remaining ideal for both everyday living and entertaining.The kitchen is functional and inviting, complete with a breakfast bar and a walk-through pantry that connects conveniently to the oversized double attached garage, making grocery days effortless. From the dining area, step through the French doors onto the rear deck overlooking a private, fully fenced backyard – a perfect setting for family gatherings, outdoor dining, or quiet evenings at home.Upstairs, the home offers three well-sized bedrooms, including a enormous primary retreat with a see-through fireplace into the ensuite, while the fully developed basement adds a fourth bedroom and additional living space, ideal for guests, a home office, or a growing family. With 3.5 bathrooms in total, the home is designed to accommodate busy households with ease. The oversized garage is a bonus, perfect for a workshop or storage for recreational gear!Located on a quiet street with quick access to parks, schools, shopping, major roadways, and just a few houses down to access the walking / bike path, 60 Sherwood Way NW delivers the balance of space, function, and long-term livability that families look for when moving up. Designated schools (according to CBE) include Ranchlands School (K-6), H.D. Cartwright (7-9) and Sir Winston Churchill (10-12). Please note these are subject to change, so always check the inf o yourself.This home is thoughtfully designed with generous space in an amazing family-friendly neighbourhood (some TLC required but it's a blank slate to improve!) – book your private showing TODAY! (id:52784)
226 Gateway Manor S
Lethbridge, Alberta
Welcome to 226 Gateway Manor S, Lethbridge. A beautifully upgraded 5 bedroom, 3 full bathroom bi-level home located in the highly sought after Southgate neighbourhood on Lethbridge’s vibrant Southside. This stunning residence offers over 3,200 sqft of finished living space and a fully developed walk-up basement, perfect for large families or multigenerational living. Featuring a rare stucco exterior with stone accents, this home stands out with excellent curb appeal and a spacious 23’ x 23’ double attached garage. Step inside to a grand tiled foyer with garage access and coat closet. The main level boasts an open-concept layout, vaulted ceilings, and hardwood floors throughout the living areas. The chef’s kitchen includes granite countertops, brand-new stainless steel appliances, an oversized pantry, and a built-in workstation perfect for remote work or homework. The dining area opens to a covered rear deck, ideal for entertaining with BBQ and stairs leading to a private, fenced backyard. This north-facing home features a bright, south-facing living room that is bathed in natural sunlight through oversized windows. The roof’s orientation also makes it perfectly suited for future solar panel installation. The main level includes two generously sized bedrooms and a 4-piece bathroom with a tub/shower combo. Upstairs, escape to the primary suite retreat with tray ceiling, 5-piece ensuite featuring a soaker tub, walk-in shower, and a massive walk-in closet. The fully finished basement offers a huge family/recreation room with cozy gas fireplace, two more large bedrooms (each with walk-in closets), another full bathroom, a built-out sunroom/home gym area, and a utility room with secondary laundry hookups. Additional features include: Central air conditioning Underground sprinklers Low-maintenance landscaping Backs onto peaceful green farmland — no rear neighbours! Close to schools, parks, walking/bike paths, Costco, Walmart, and all southside amenities. Located in one of the best family-friendly neighbourhoods in Lethbridge, this move-in-ready home is the complete package. (id:52784)
7 Country Hills Park Nw
Calgary, Alberta
Location, Location, location, near country hills golf club, walkway, soccer ground. Open to above 16 feet ceiling in living room, North East facing, 3+1 bedroom + 3.5 bath home with double front attached garage & developed basement located beside a green space/walking path in family-oriented Country Hills has plenty to offer. Walking in, the foyer offers a nice transition to the rest of the main floor; with flex room being the first thing you notice (perfect for a home office, formal dining, or kid’s play area) before opening up to the majestic living room with a full 2 storey tall ceiling height & a gas fireplace with a dramatic full height surround serving as a focal point. Seamlessly connected nearby, the dining area & spacious kitchen is ready for any occasion being well equipped BRAND two-tone glossy kitchen with wine rack and customised garbage pull outs and all brand new stainless steel appliances. Just a sliding patio door away, the generous deck (with low maintenance aluminum railings w/ glass inserts) provides ample room for outdoor furniture & a BBQ – all perfect for quality family time & entertaining guests alike when paired with the useable sunny fully fenced backyard. A half bath & a conveniently located laundry room/mudroom finish things off on the main floor. As the perfect retreat, the 2nd floor offers a 4-pc full bathroom, 2 well-sized bedrooms, & a large master suite ready to pamper with a 5-pc ensuite bath (separate shower & bathtub, dual vanities, & an enclosed toilet area) & dual closets (with one being a walk-in closet). Optimizing the space further, a built-in workstation area between the 2 secondary bedrooms offers the perfect spot for work or play. Heading downstairs, the developed ILLEGAL SUITE basement with separate entrance reveals a nice huge living room along with kitchen, bedroom and 4-pc full bathroom & separate laundry. Notable features include; CORNER LOT, SIDING ON PARK, BRAND NEW ROOF, BRAND NEW FURNANCE, BRAND NEW KITCHEN, COUN TERTOPS & APPLIANCES, BRAND NEW FLOORING THROUGOUT, fresh paint throughout, central AC, & plenty of windows to admire the beautiful green space nearby. Beyond the home, be spoiled by being next to a walking path that takes you to the surrounding Country Hills Golf Course, Nose Creek Parkway, & the many amenities that Harvest Hills Shopping Centre has to offer ( T&T Supermarket, Canadian Brewhouse, & Rexall drugstore just to name a few!). Schools, transit, & additional shopping/amenities/movie theatre/Vivo rec centre/library within the Country Hills shopping area are all nearby while Beddington Tr, Country Hills Blvd, Stoney Tr, & Deerfoot Tr are all a short drive away. With so much to offer inside & out, this well balanced home is ready for you today! (id:52784)
512, 1020 9 Avenue Se
Calgary, Alberta
The Avli on Atlantic — Located in the heart of the iconic Inglewood community at the confluence of the Bow and Elbow Rivers, this exquisite 2-bedroom, 2-bathroom condo offers refined inner-city living. The home features sleek tiled flooring throughout and a stylish European-inspired kitchen complete with an integrated refrigerator and dishwasher, luminous white quartz countertops with a central island, and stainless steel appliances, including a five-burner gas stove and microwave range hood.The spacious living area opens onto a generous patio with a gas line, overlooking a quiet neighboring street—perfect for relaxing or entertaining. The primary bedroom showcases a trendy barn door and a luxurious five-piece ensuite with dual sinks. The second bedroom, with direct access to a full bathroom, is ideal for guests or a home office.Additional highlights include central air conditioning, secured titled underground parking (#156), in-suite laundry, in-suite storage, and an assigned storage locker (S58). Residents also enjoy premium building amenities such as a wash bay, shared rooftop patio, and secure bike storage. This is a rare opportunity to experience sophisticated inner-city living in one of Calgary’s most sought-after communities. (id:52784)
Lot 14, 386208 32 Street E
Rural Foothills County, Alberta
Incredible opportunity to build your dream home on 4.59 acres of open, elevated land with unobstructed views of the Rocky Mountains by day and the town lights of Okotoks by night. Located just minutes south of town, this lot offers one of the best panoramic vantage points in the area. Thanks to its high elevation, the views will remain protected from future development, giving you peace of mind that your scenery will never be blocked.This parcel is ideal for those looking to create a custom home, hobby farm, or private retreat with wide-open space and endless possibilities. With paved access to the property and utilities nearby, it's ready for your vision. Bring your horses, design your dream home, and enjoy acreage living without sacrificing proximity to schools, shopping, and commuter routes. (id:52784)
Range Road 212
Rural Vulcan County, Alberta
This quarter section is perfect for running pairs or yearlings, but also has the potential to be broken and turned to hay or crop. was previously hay, but could easily be seeded to crop as well. Lot's of opportunity to put in some sweat equity and increase the value of the land immediately. Don't wait this property won't last long. (id:52784)
349 Heartwood Park Se
Calgary, Alberta
Introducing the Easton by Rohit Homes, a 1,661 square foot front attached garage home in the southeast Calgary community of Heartwood. Featuring three bedrooms, a central bonus room, upper level laundry, and a separate side entrance for future basement development, this new construction home in SE Calgary blends architectural presence with everyday functionality. The main level offers 9 foot ceilings and a bright, thoughtfully designed layout that balances comfort and flow. At the center of the home is an oversized kitchen island that anchors the space and creates a natural gathering point for family and guests. A walk-in pantry provides exceptional storage, and the full appliance package, including washer and dryer, ensures true move-in readiness. Expansive rear windows bring in natural light, enhancing the open living and dining areas. A generous front foyer supports everyday organization, while the double attached garage offers space for two vehicles plus additional storage. Finished in Rohit’s Haute Contemporary interior palette, the home embraces clean architectural lines, elevated hardware selections, statement lighting, and modern detailing that create a sleek, designer-inspired aesthetic. This curated palette delivers a refined contemporary feel with strong visual balance and intentional design throughout. Upstairs, the centrally located bonus room provides flexible living space ideal for a media lounge, home office, or secondary family room. The primary suite includes a spacious walk-in closet and a well-appointed ensuite featuring a soaker tub and separate shower. Two additional well-sized bedrooms and a dedicated upper laundry room complete a layout designed for both privacy and practicality. The separate side entrance enhances long term flexibility, offering excellent potential for future basement development or expanded living space. Located in Heartwood SE Calgary, residents enjoy convenient access to Seton, South Health Campus, the YMCA, shopping, din ing, schools, and major roadways. As one of Calgary’s emerging southeast communities, Heartwood combines the benefits of new development with proximity to established amenities. Backed by Alberta New Home Warranty coverage, the Easton offers modern design, smart planning, and lasting value in southeast Calgary. (id:52784)
403, 138 Sage Valley Common Nw
Calgary, Alberta
Welcome to Q AT SAGE HILL QUARTER & this sun-drenched 1 bedroom + flex room home in Morrison Homes’ popular condo project in Sage Hill. This fantastic 4th floor unit in the Q-One building enjoys upgraded vinyl plank floors & quartz countertops, 2 full bathrooms, covered balcony & titled underground parking stall for your exclusive use. Complemented by high ceilings, this terrific home has a super open concept layout featuring a sunny & spacious living room & dynamite designer kitchen with 2-toned cabinets & centre island, loads of counter space & Whirlpool stainless steel appliances. The bedroom is a great size & has a walk-in closet & ensuite with shower & quartz counters. The 2nd full bath – also with quartz counters, is right next to the flex room…which is perfect as your home office, or with the addition of a barn door can be converted into a 2nd bedroom. Insuite laundry room with stacking Whirlpool washer & dryer. The covered Southwest-facing balcony has a gas line for your BBQ. In the underground parkade is your titled parking stall, which is just steps from the storage room with your titled storage locker. Monthly condo fees in this pet-friendly complex (with board approval) include heat & water-sewer. The Sage Hill Quarter retail center is right next door…with its restaurants & services, day care, Shoppers Drug Mart & grocery. Only minutes away is the massive Sage Hill Crossing which includes a Walmart Supercentre, TnT Supermarket, Dollarama, Bulk Barn, Value Village, Planet Fitness, bottle depot, restaurants, banks, medical clinics & more! With its quick access to major roadways (144 Avenue/Shaganappi/Sarcee/Stoney/Deerfoot Trails, Symons Valley Parkway & Road), your new home is just minutes to regional parks & recreation, the airport, Cross Iron Mills, University of Calgary & downtown. (id:52784)
3108, 13045 6 Street Sw
Calgary, Alberta
Quiet, Clean, and Perfectly Positioned: The Canyon Meadows Courtyard UnitExperience an exceptional opportunity in the highly sought-after Southwest community of Canyon Meadows. This impeccably clean, move-in-ready home is a standout in the market, offering a level of quiet and privacy that is rare in condo living.Strategic Design & Maximum PrivacyThis isn't just a standard 2-bedroom, 2-bathroom layout—it is a super-functional "split" design. With bedrooms located on opposite sides of the living space, it provides enhanced privacy that is perfect for roommates, guests, or a dedicated home office. The interior is sun-filled and exceptionally well-maintained, ready for you to move in without lifting a finger.The Courtyard OasisThe heart of this home is the inviting living room, anchored by a cozy wood-burning fireplace—a rare and coveted feature that adds a genuine "home" feel. Step out through the sliding doors onto your huge private deck. Facing the serene and quiet interior courtyard, this massive outdoor space is your own private retreat for relaxing or entertaining away from the hustle of the city.Elite Building AmenitiesLiving here means having access to a full suite of professional-grade amenities:Fitness Centre: A large, fully equipped gym just steps from your door.Secure Parking: A dedicated underground parking stall for those Calgary winters.Extra Storage: A separate, assigned storage locker for your seasonal gear.The Ultimate SW LocationPositioned for unparalleled convenience, you are minutes from Fish Creek Provincial Park, offering endless trails and natural beauty. Commuting is a breeze with Macleod Trail and public transit just steps away, while premier shopping at South Centre Mall is just around the corner.Stop paying rent and start building equity. Whether you are looking for a savvy investment or a pristine place to call home, this Canyon Meadows gem checks every box.2 Bedrooms. 2 Full Bathrooms. Huge Courtyard Deck. Wood Fireplace.Book your private showing today—this is a win you don't want to miss. (id:52784)
34, 5610 46 Street Se
Calgary, Alberta
Excellent opportunity to lease a well-appointed industrial condo bay located at 34 – 5610 46 Street SE, in the heart of Calgary’s established Southeast industrial corridor. Zoned I-G (Industrial General), this versatile property is ideal for a wide range of industrial and commercial users.The unit offers a total main floor area of 3,080 sq. ft plus a mezzanine of approx. 870 sq. ft., constructed with a durable steel frame and featuring an estimated 18–22 ft clear ceiling height. The warehouse is serviced by a 14’ x 14’ rear overhead door, overhead radiant heating, hose connection in the rear bay, and three-phase 220V power, making it well-suited for light manufacturing, warehousing, trade contractors, or service-based industrial operations.The front office area is 870 sq. ft. , featuring a main reception area with a service counter leading into a second office room. The unit is equipped with two washrooms—one in the front office area and a separate washroom in the warehouse.An added bonus is the fenced and gated rear storage yard, approximately 1,500 sq. ft., secured with an 8-foot security fence, providing excellent outdoor storage or staging space.Permitted uses under I-G zoning include (but are not limited to): warehouse and distribution, light manufacturing and assembly, vehicle service and repair, contractor services, industrial operations, equipment and material storage, printing and publishing, research and development, sign manufacturing, custom manufacturing, and office uses ancillary to industrial operations. Discretionary uses may include select retail, personal service, childcare, or car wash uses, subject to City approval.This clean, functional, and flexible industrial bay is ideally suited for owner-operators or growing businesses seeking a strategic Southeast Calgary location with excellent access to major transportation routes. (id:52784)
225 Cornerstone Manor Ne
Calgary, Alberta
Exceptional location meets modern design in this fully finished, highly upgraded home just a 1-minute walk to Cornerstone Regional Park. Enjoy year-round recreation with a scenic pond and walking paths, basketball court, winter ice rink, picnic areas, and playground right at your doorstep. The main floor features an open-concept layout with 9’ ceilings, a stunning 9’ granite island, stainless steel appliances, gas stove, and ample cabinet space—perfect for both everyday living and entertaining. A large main-floor den offers flexibility and can easily be converted into a 6th bedroom or home office. Upstairs you’ll find three spacious bedrooms, each with its own private ensuite, along with a bright bonus room featuring a vaulted ceiling, plus convenient upper-level laundry. The fully finished basement is ideal for extended family or rental potential, offering two additional bedrooms, a full kitchen, bathroom, separate laundry, and a private SEPARATE entrance. Additional highlights include: 220V wiring in the garage for electric vehicle charging. New shingles (2024). New concrete sidewalk to the separate entrance (2019). This thoughtfully designed home offers outstanding functionality, income potential, and an unbeatable park-side location—an excellent opportunity in the heart of Cornerstone. (id:52784)
343 Waterford Grove
Chestermere, Alberta
Experience grand-scale living at 343 Waterford Grove in the upscale community of Waterford. Lakeside living in Chestermere and a community designed for activity, you’re close to 8 parks and green spaces, three storm ponds, three school sites, and two neighbourhood centres. Enjoy it all without sacrificing proximity to Calgary for work. You’ll never run out of activities to enjoy with your family. This brand-new 3,152 sq. ft. estate home is meticulously designed for large families and multi-generational living, blending high-end elegance with practical design. The home totals just under 4,500 sq. ft. of potential living space, including the undeveloped basement, you’ll be able to create the space you need. Whether you add a secondary suite subject to approval and permitting by the city/municipality or the dream basement your family has always wanted. Upon entry, you are greeted by luxury wide-plank flooring and a breathtaking foyer sure to impress your future guests. The living room is open to above with grand ceilings, anchored by a gas fireplace. The chef’s kitchen is a true showstopper, featuring a massive island, built-in appliances (package to be selected and installed by the builder), and a fully ventilated spice kitchen. The unique layout is ideal for generational living, offering a main-floor second primary suite with a full ensuite bath, thoughtfully tucked away from the main living and kitchen areas. Perfect for aging parents or guests seeking privacy. Heading upstairs, you’ll notice motion-detection smart lighting on every step, adding a modern touch of safety and style. You’ll find four additional bedrooms, and three full bathrooms. The true primary retreat impresses with a soaking tub, dual vanities, and a custom glass shower. Two of the bedrooms share an adjoining bathroom, with another full bath conveniently located for guests off the bonus room. This home truly has it all. To top it off, the lot features an undeveloped walkout basement, a triple-car garage, and a location just steps from Waterford’s parks, storm ponds, and pathways. Schedule your tour today. (id:52784)
26 Somercrest Circle Sw
Calgary, Alberta
WELCOME to this CHARMING, A/C’D 3-LEVEL SPLIT HOME w/3 Bedrooms, 3 FULL Bathrooms, an ATTACHED HEATED DOUBLE GARAGE, + 1,847 sq ft of DEVELOPED Living Space. NESTLED on a QUIET STREET on a 4,660 sq ft Lot in the FAMILY-FRIENDLY community of SOMERSET w/MATURE TREES.Step through the front door into a SPACIOUS FOYER w/NEUTRAL Colour Tones, Laminate and Carpet Flooring + VAULTED CEILINGS – the beginning of this home's INVITING Charm!! Direct access to the ATTACHED GARAGE is on the right.Up the stairs, the MAIN LEVEL offers a SPACIOUS LAYOUT. The LIVING ROOM is BRIGHT + INVITING w/a BAY WINDOW that fills the space w/NATURAL LIGHT – PERFECT for FAMILY GATHERINGS or RELAXING w/a book. The CONNECTED Dining Room is IDEAL for meals w/FAMILY + FRIENDS, sharing laughter + making lasting memories.The ‘Heart of the Home’ is outfitted w/OAK CABINETRY, PANTRY, a TILED BACKSPLASH + SS APPLIANCES. The CONNECTED Breakfast Nook is PERFECT for those QUICK, on-the-go meals!! Onto the NEWER DECK, enjoy Summer BBQ’s w/the BUILT-IN GAS LINE.Up the 2nd set of stairs is the UPPER LEVEL RETREAT. A 4 pc BATH w/a SOAKER TUB, The PRIVATE + SPACIOUS PRIMARY BEDROOM - designed for COMFORT, featuring a WALK-IN CLOSET + its own 4 pc ENSUITE w/a SOAKER TUB – your personal escape at the end of the day. A 2nd GOOD-SIZED BEDROOM completes this level, IDEAL for FAMILY, Guests, or a HOME OFFICE.The BASEMENT adds INCREDIBLE VALUE w/DUAL STAIRCASE ACCESS to the Main Level – offering CONVENIENCE + FUNCTIONAL FLOW for busy households. This level features a 3RD BEDROOM – PERFECT for Guests, a Teen Retreat, or a dedicated HOBBY SPACE. There is also a 4 pc BATH w/a SOAKER TUB.The LARGE FAMILY ROOM w/a GAS FIREPLACE sets the stage for COZY MOVIE NIGHTS or RELAXING after a long day. Need storage? You’ll LOVE the 35’6” x 10’7” CRAWL SPACE – Store ALL of your SEASONAL DECOR + more. This level is complete w/a UTILITY ROOM + CONVENIENT LAUNDRY AREA. RECENT UPDATES include a Newer ROOF (2016), OE Vinyl Windows, Ne wer COUNTERTOPS, Newer DECK, + Newer H2O TANK – offering COMFORT + PEACE of MIND for your family!!Step outside into the EAST-FACING BACKYARD + enjoy a TRANQUIL RETREAT – PERFECT for SIPPING MORNING COFFEE, STARGAZING, or RELAXING as the SUN SETS. With space for GARDENING or PLAY, it’s IDEAL for FAMILIES + PET LOVERS alike.SOMERSET in CALGARY is a well-established, FAMILY-FRIENDLY community just 4 MINS to SHOPPING, RESTAURANTS, SCHOOLS, + TRANSIT!! Enjoy nearby PARKS, PLAYGROUNDS, WALKING PATHS + green space like SOMERSET PARK – PERFECT for an ACTIVE LIFESTYLE.Somerset Residents Association amenities, including a SPLASH PARK, TENNIS + BASKETBALL COURTS, PLAYGROUNDS + COMMUNITY EVENTS that bring neighbours together.With quick access to MACLEOD TRAIL, STONEY TRAIL + the SOMERSET-BRIDLEWOOD LRT STATION, commuting is EASY + CONVENIENT.Somerset offers the perfect blend of CONVENIENCE, COMFORT + COMMUNITY. BOOK your showing TODAY! (id:52784)
270 Everstone Drive Sw
Calgary, Alberta
**Open House: 1-4 pm, Sat, Feb 21**. Welcome to this well-maintained 2-storey family home in the heart of Evergreen, perfectly designed for everyday family living. With a fully developed basement and 4 bedrooms, this home offers space, comfort, and functionality in a fantastic location. A 2-minute walk to Evergreen Elementary School (K–5), a 10-minute walk to Marshall Springs School (Grades 6–9), and next to a park with a playground. Fish Creek Park, with extensive walking and biking paths, is just a short distance away—making this an ideal home for growing families. Sunny, bright, and move-in ready. The main floor features beautiful hardwood flooring, a bright living room with a gas fireplace—perfect for cozy family evenings—and a great open floor plan that flows seamlessly into the kitchen and dining area. The sunny kitchen includes an eating bar and a bright dining space with a large window and patio door leading to the huge deck and the low-maintenance landscaped backyard. Perfect for kids, pets, and family gatherings, the backyard features a two-level seating area, firepit, large lawn for play, and a 7’ x 7’ portable garden shed—easy to enjoy without the upkeep. A main-level laundry room and 2-piece bathroom complete this floor. Upstairs, families will love the large, bright bonus room, ideal for a playroom or homework space, along with a main bath, three good-sized bedrooms, including a primary bedroom with a 4-piece ensuite. The fully finished basement offers a huge family room with an electric fireplace, perfect for movie nights, plus a fourth bedroom for guests or teens. Tons of storage with custom shelving and additional crawl-space storage. Recent updates include roof (2021), hot water tank (2016) and a central vacuum system. Enjoy nearby shopping within a short drive, including Costco, Walmart, and Superstore, recreation options, and quick access to Stoney Trail for easy trips to the mountains or downtown. A wonderful family home in a location you’ll lov e. Call today to book your private viewing! (id:52784)
17 Millrise Lane Sw
Calgary, Alberta
Call your Realtor today to view this beautifully updated condo in Millrise, offering over 2,100 square feet of professionally developed living space and a rare double attached garage. From the moment you step inside, you’ll be impressed by the bright and airy open-concept design, featuring vaulted ceilings, large windows, and a cozy wood-burning fireplace that anchors the main living area.The show-stopping kitchen is a true highlight of the home, thoughtfully designed for both everyday living and entertaining. It features a massive central island with quartz countertops, custom soft-close cabinetry, upgraded fixtures, and clever pantry pullouts—all finished with high-quality millwork that gives the space a polished, modern feel.Up a short flight of stairs, you’ll find two generously sized bedrooms, a beautifully finished four-piece main bathroom, a convenient laundry room, and a stylish two-piece powder room. Continue up to the private primary retreat and prepare to be impressed. The spacious loft area is outfitted with custom cabinetry and can be used as a home office, reading lounge, or dressing area. The large primary suite offers a luxurious five-piece ensuite with dual sinks, a walk-in shower, and soaker tub, along with a walk-in closet complete with more custom millwork.The fully developed basement provides even more flexible living space, ideal for a recreation area, home gym, or media room, with a tucked-away nook perfectly suited for a teen’s gaming setup or hobby space.The attached double garage is insulated and features a 220V space heater along with a utility sink—perfect for pet owners or outdoor enthusiasts. Extensive updates throughout the home include central air conditioning, a new furnace and hot water tank installed in 2022, luxury vinyl plank flooring, modern lighting fixtures, pot lighting, and zebra blinds throughout.This home is truly move-in ready and offers the perfect combination of style, space, and functionality in a well-manage d complex. Don’t miss your chance to make it yours—book your showing today! (id:52784)
202 Kinniburgh Loop
Chestermere, Alberta
BRAND NEW HOME!! BACKING ONTO GREEN SPACE/POND!! WIDE LOT (66FT)!! IN KINNIBURGH SOUTH!! POND VIEWS!! TRIPLE ATTACHED GARAGE!! MAIN FLOOR BEDROOM & FULL BATH!! 5 BED 4 BATH!! SEPARATE ENTRANCE TO BASEMENT!! Step into a welcoming main floor featuring a formal dining area, spacious living room with GAS FIREPLACE and direct access to the backyard deck, plus a chef-inspired kitchen with OVERSIZED ISLAND, built-in appliances, tons of cabinetry, and a SPICE KITCHEN. The main floor bedroom and 3-pc bath offer ideal flexibility. Upstairs offers FOUR BEDROOMS including a luxurious PRIMARY BEDROOM with walk-in closet and 5-pc ensuite. A second bedroom features its own private 3-pc ensuite. The remaining two bedrooms share a Jack & Jill 4-pc bath. Enjoy the convenience of UPPER FLOOR LAUNDRY, a bright family area, and an OPEN-TO-BELOW design that adds to the grand feel of the home. Final touchups still needs to be done for both exterior and interior. Backing onto GREEN SPACE for added privacy and views, while the front of the home faces Main Street, this property delivers space, function, and luxury in one of Chestermere’s most desirable communities. DON’T MISS THIS INCREDIBLE NEW BUILD IN KINNIBURGH SOUTH — BOOK YOUR SHOWING TODAY!! (id:52784)

