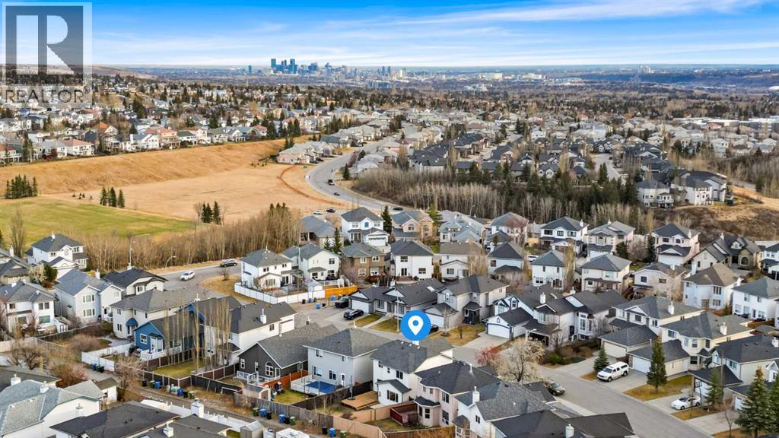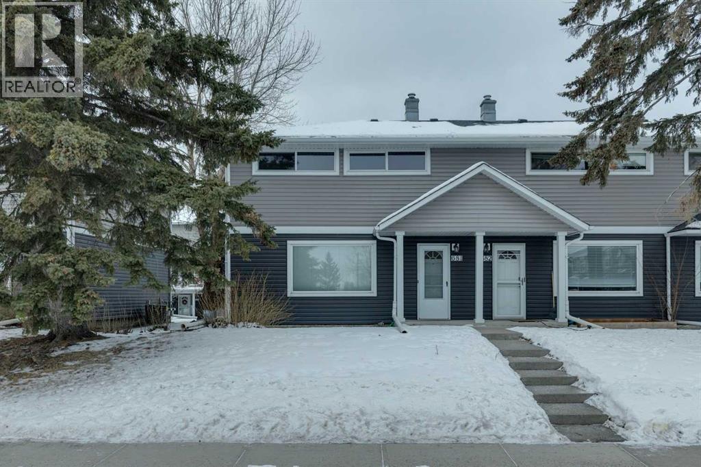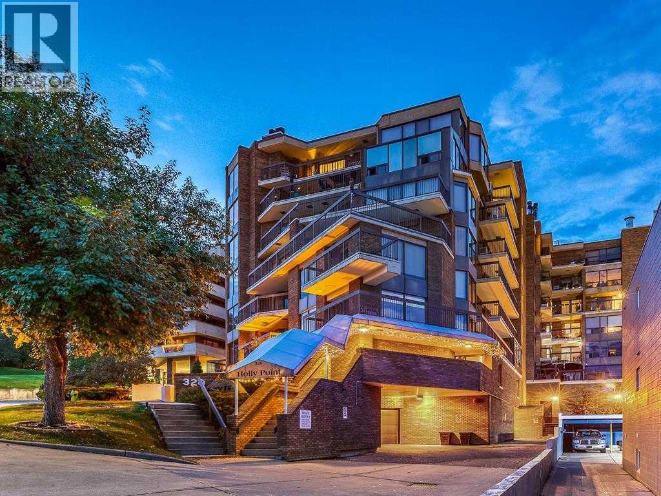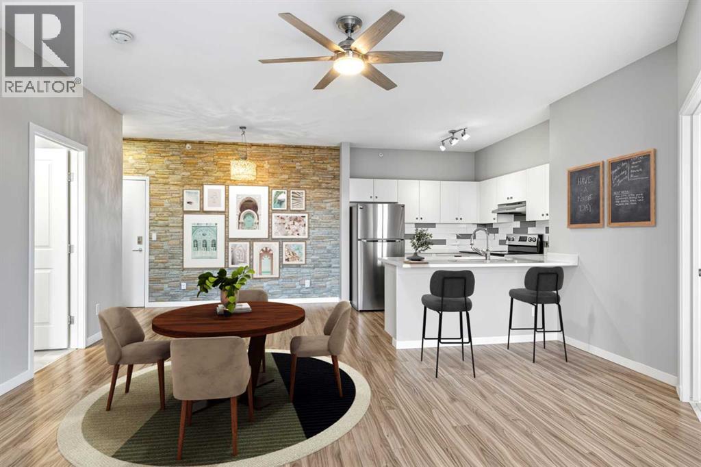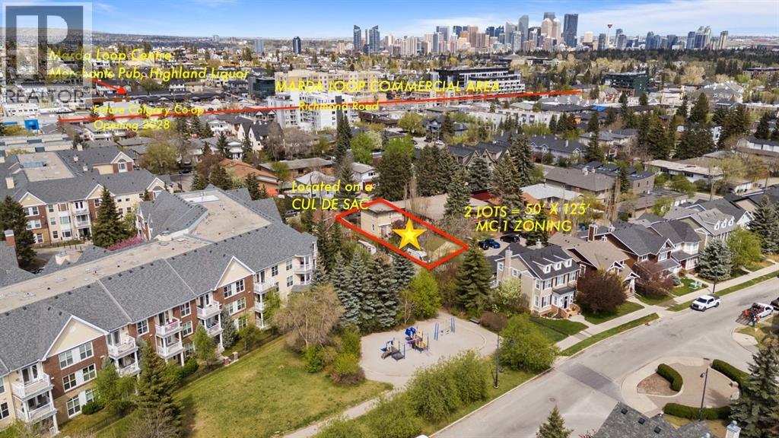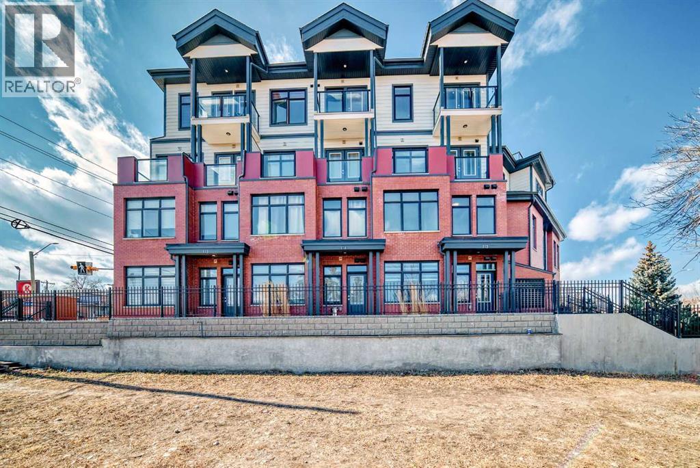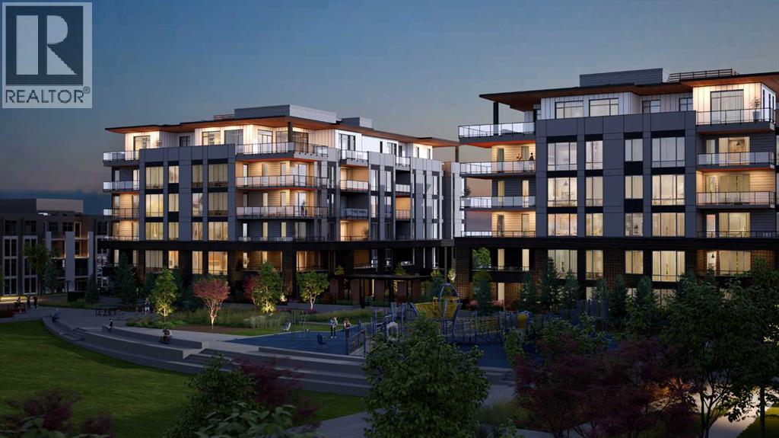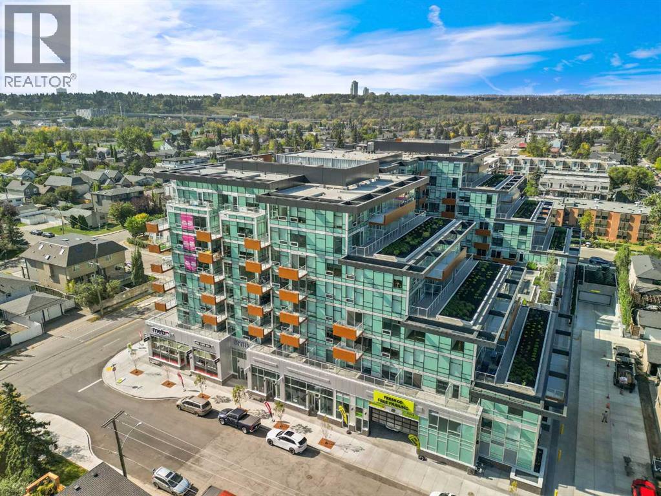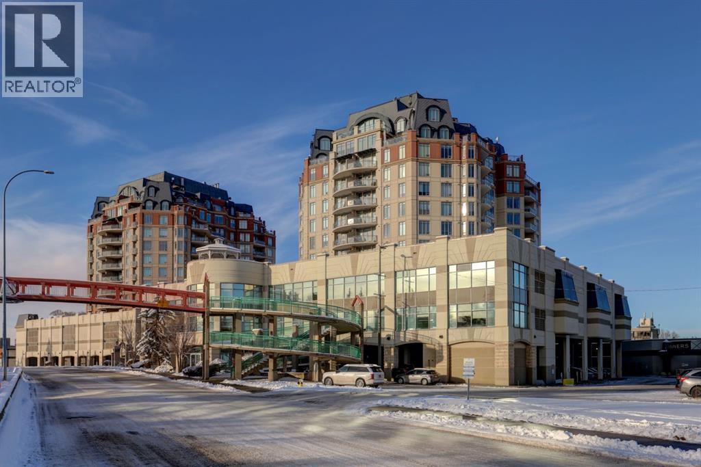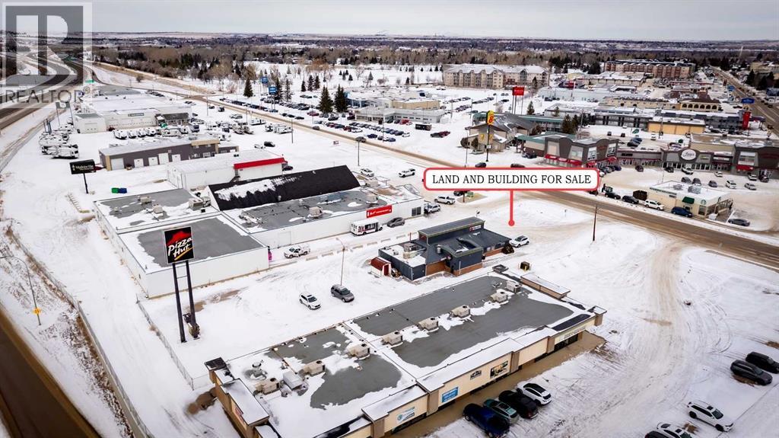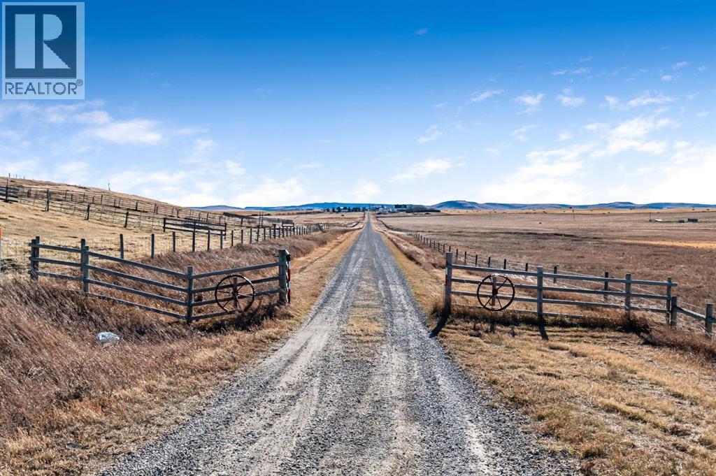26 Arbour Butte Way Nw
Calgary, Alberta
* OPEN HOUSE SUN DEC 7, 2025 1PM-4PM* Located in the only lake community in NW Calgary, this beautiful home offers relaxed everyday living with access to swimming, boating and fishing just steps away. The main floor features a spacious living room with a cozy fireplace, a formal dining area, a functional kitchen with walk-in pantry, and a sunny breakfast nook overlooking the fenced backyard, along with convenient laundry and a powder room. Upstairs, the south facing family room fills the home with natural light and leads to two comfortable bedrooms, a four-piece main bathroom and a primary suite with a four-piece ensuite. The refreshed basement adds a generous recreation room, a wet bar, a full bathroom with washer dryer rough-in, and plenty of storage spaces. Newer vinyl plank flooring elevates the living room, dining room and recreation room, while recent upgrades include rebuilt deck, radon mitigation system with ten-year warranty, poly B plumbing replacement, new garage door and newly completed basement bathroom. Arbour Lake is near schools, parks, YMCA, the Public Library, Crowfoot Crossing, Crowfoot LRT station, and major roadways including Stoney Trail and Crowchild Trail. Here is your chance to make this most desired community your home, where unmatched convenience meets a true lake lifestyle. DON'T MISS THE VIRTUAL TOUR AND VIDEO! (id:52784)
205, 777 3 Avenue Sw
Calgary, Alberta
The Best of Both Worlds! Inner Core Urban Lifestyle on QUIET Tree-Lined Street STEPS from BOTH the Hustle of the Downtown Core AND Scenic Bow River Pathways. Inviting Open Design with 9Ft Ceilings & VINYL PLANK Flooring - Bright Kitchen with QUARTZ Counters, NEW Stainless Steel Appliances, Breakfast Bar, Dining Nook, & Side Pantry, Generous GREAT Room with Gas Fireplace separating the TWO large Bedrooms, & an OVERSIZED 14’5” X 8’2” Private Balcony with Treed Views, a Gas BBQ Hook-up, & an Enclosed Storage Room. There’s a Generous Master Bedroom with WALK-IN Closet, Ensuite Bath with Rainhead Shower Stall, a Spacious 2nd Bedroom for guests, home office or a roommate, a 2nd full Bathroom, a Separate Laundry Room with NEWER Full-Size Washer & Dryer, TITLED UNDERGROUND PARKING & it’s PET FRIENDLY too! Spend summer nights sipping wine on your AMAZING Terrace or explore Calgary’s Downtown Lifestyle with Year-Round River Pathways, Fitness Facilities, Festivals, Spas, Martini Bars, Art Galleries, Coffee shops, Boutiques, & Restaurants - Yes - You can “Have It All”! (id:52784)
681 Regal Park Ne
Calgary, Alberta
This corner unit in Regal Park is in excellent condition. Regal Park is located close to bike and walking paths and in a very walkable area. The bathroom has been recently upgraded. The original hardwood flooring has been refinished and shows as new. The Primary bedroom is huge and has 2 separate closets. The basement is finished with a well lit family room and lots of space for relaxation and entertainment. Plenty of parking and close to bus stops. This is a great opportunity to live inner city at an affordable price. (id:52784)
601, 320 Meredith Road Ne
Calgary, Alberta
Views, views, views! Arguably offering the most breathtaking panoramas in Calgary, this extraordinary 2,247 sq. ft. residence is a rare opportunity to own a true nest in the sky. Perched above the city in prestigious Crescent Heights, this three-bedroom, two-bath luxury home is framed by dramatic floor-to-ceiling windows that capture sweeping vistas of the Bow River, East & West Calgary, and the glittering downtown skyline.Step inside and experience inner-city living at its finest. Sun-drenched sophistication defines open living, with expansive South & West exposure flooding the home with natural light from dawn to dusk. Whether you’re in the living room, dining area, or the elegantly designed kitchen, every glance rewards you with unforgettable scenery. A thoughtful bonus within the layout is a versatile nook—perfect as a library, stylish home office, reading retreat, or a dedicated “viewing room” to soak in the Calgary skyline.The chef’s kitchen is built for easy entertaining and culinary excellence. Anchored by a eat-up island, this space features a high-end AGA induction range with two ovens, a grill drawer, and a warming drawer—an exceptional setup rarely found in condominium living. Abundant pantry storage, Butler Pantry space w/ dual refrigerators, a standalone freezer, built-in dishwasher, and striking leather-finished Dekton countertops complete this thoughtfully crafted masterpiece.As day turns to night, the city transforms into a sparkling backdrop that creates a truly magical ambiance. A sleek linear gas fireplace warms the main living area, while the primary bedroom retreat features its own electric fireplace—perfect for cozy evenings with the unreal skyline as your companion.The home’s generous layout includes three spacious bedrooms, ideal for guests, a home office, or a luxurious den. The bathrooms are beautifully appointed with ample cabinetry and premium finishes. The primary bathroom features a rejuvenating steam shower, while the second b athroom offers a relaxing jetted tub—a rare touch of spa-like luxury in an inner-city residence.Outdoor living is equally impressive with two private balconies. The south-facing balcony, accessible from both the living room and the primary bedroom, is perfect for daytime lounging and sunset views. The second balcony, positioned to the east off one of the bedrooms, offers a front-row seat to epic Calgary sunrises.Location is everything—and here, it’s exceptional. Step outside and stroll into downtown Calgary, explore Bridgeland’s vibrant cafés and restaurants, or wander the picturesque river pathway system just moments from your door. This is refined inner-city living with every convenience at your fingertips.Unit 601 is statement architecture—bold, elegant, and utterly unforgettable. With unmatched views, 2,247 sq. ft. floor plan, epic kitchen, spa-inspired bathrooms, two large balconies, and premium finishes, this residence delivers the true essence of inner city living. (id:52784)
1414, 1140 Taradale Drive Ne
Calgary, Alberta
Top-floor living in Taradale! This fully renovated 2-bedroom, 2-bathroom condo features high ceilings, a sunny living room, and a private balcony with beautiful west-facing mountain and city views. Enjoy a brand-new U-shaped kitchen with never-used appliances, plenty of counter space, and a breakfast bar.The primary bedroom includes a walk-through closet and 4-piece ensuite, while the second bedroom works perfectly for guests or a home office. Plus, you’ll love the convenience of in-suite laundry, a storage locker, and two outdoor parking stalls. Condo fees include heat, electricity, water, and professional management.Located steps from the Saddletown LRT, schools, shopping, and restaurants—this is an incredible opportunity you won’t want to miss! (id:52784)
2125 36 Avenue Sw
Calgary, Alberta
This isn't just land - it's leverage. Developers know - DOUBLE LOTS MEAN DOUBLE THE OPTIONS, DOUBLE THE RETURNS. Unlock the potential of this rare gem nestled in the heart of prestigious Altadore—a neighborhood synonymous with luxury redevelopment and urban sophistication. This 2-bedroom + den, 2-bathroom home spans 1,287 sq ft above grade, offering immediate move-in comfort with hardwood floors, a sunlit living space, and a finished basement. But the true value lies in its expansive 50' x 125' lot—a developer’s dream in one of Calgary’s most coveted inner-city neighbourhood.Zoned M-C1, this oversized parcel presents a blank canvas for visionary buyers: imagine crafting a stunning modern infill, a luxury duplex, or even a multi-unit project (subject to city approval), capitalizing on Altadore’s skyrocketing demand for $1M+ properties. M-C1 Zoning allows for "maximum density for parcels designated M-C1 District is 148 units per hectare" with municipal approval. The lot’s generous dimensions and flat terrain minimize site prep costs, while its prime location—just steps from Marda Loop’s vibrant shops, cafes, and dining—ensures unbeatable future resale value. Proximity to River Park, Sandy Beach, and top-tier schools like Altadore School further elevates its appeal for redevelopment targeting executive families or investors.Currently, the home offers a functional layout with a large, south-facing backyard and a detached garage—perfect for rental income or personal use while plans take shape. Savvy buyers will see the dual opportunity: live comfortably now, redevelop later. Altadore’s transformation into a luxury hotspot is well underway—$1.5M+ infills dot the streetscape—making this a strategic foothold in a market poised for growth. With Calgary’s population booming and sophisticated buyers flocking to Alberta, this property is your chance to build equity or a legacy home in a neighborhood that defines prestige. Don’t just buy a house—invest in Altadore’s future. Explore this redevelopment opportunity today! (id:52784)
115, 1702 17 Avenue Sw
Calgary, Alberta
Amazing value Lovely corner 3 level townhouse-style unit with beautiful view of downtown in desirable Scarboro. Walking distance to trendy 17 Ave with many restaurants, cafe, shops and parks. A short drive to the downtown core and easy access to 14th Street, Crowchild Trail, Bow and Sarcee Trails which can take you to the new Stoney Trail Ring road bringing you to anywhere in the city. This unit has 9 ft. ceilings on all 3 levels, A/C and with plenty windows bringing in lots of natural light. The oversized balcony is a perfect place to enjoy your morning coffee, watch the sunrise and fireworks. With the 3 good size bedrooms, 2 dens plus 2 and half bathrooms it's perfect for family living. This unit has underground titled parking, a storage unit and 2 entrances. One entrance is from within the building and one is off street facing a park which is convenient for leaving and coming home from a walk. (id:52784)
602, 4180 Kovitz Avenue Nw
Calgary, Alberta
WELCOME TO MAGNA. Magna by Jayman BUILT got its name from the Magna Cum Laude distinction. It is the crown jewel of University District. The best of the best. Not only are these buildings a standout in this community – they showcase the highest level of finishings Jayman has ever delivered in any product. From the stunning water feature at the entrance to the European-inspired kitchens that almost know what you want to do before you do, it simply doesn’t get any better. And that’s the rule we’ve given ourselves with Magna: if it’s not the best we’ve ever done, it’s not good enough. We haven’t done this to pat ourselves on the back though; we’ve done this to pat you on the back. To give you a reward that hasn’t been available before. The others haven’t quite been good enough. They haven’t been Magna level. Welcome to Magna by Jayman BUILT. Live it to its fullest. Magna is the shining gem in an award-winning urban community. University District offers a bold, new vision for living in northwest Calgary. The community gracefully combines residential, retail, and office spaces with shopping, dining, and entertainment, all with inspiring parks and breathtaking natural scenery. University District is a pedestrian-friendly community, using bike lanes and pathways to connect you to your community. Magna offers the highest level of finishing ever offered by Jayman. Our suites come standard with European-inspired luxury kitchens, smart home technology, and the freedom to personalize your home. Welcome to some of the largest suites available in the University District, as well as the only concrete constructed residences. This is the best of the best. Imagine a home where the landscaping, snow removal and package storage are all done for you. Backing onto a picturesque greenspace, even your new backyard is a maintenance-free dream. Magna’s location was impeccably chosen to fit your lifestyle, without the upkeep. Magna is where high-end specifications and smart home technology me et to create a beautiful, sustainable home. Smart home accessories, sustainable features like solar panels, triple pane windows, and Built Green certifications all come standard with your new Jayman home...Introducing the stunning Penthouse - William I. Featuring the bespoke specifications, a 2 BEDROOM, Den, 2.5 BATHS, and 3 Indoor tiled parking stalls. Enjoy luxury in an exclusive and sophisticated space that harmoniously combines comfort with functionality. Personalize your home with a professionally certified interior designer at our styleMagicTM Design Centre to make your home yours. Highlights • Floor-to-ceiling windows • 12-foot ceilings • underground visitor parking • Spa-inspired 5-piece ensuite with a large soaker tub with separate shower • Second bedroom with an attached ensuite • Connected living, dining, and great rooms designed for large families and entertaining • Expansive kitchen area with an island, a walk-in pantry, and a dedicated storage space. MAGNIFICENT! (id:52784)
601, 110 18a Street Nw
Calgary, Alberta
Welcome to Frontier by Truman, a boutique concrete residence that perfectly blends modern design with a vibrant inner-city lifestyle. Nestled in one of Calgary’s most sought-after neighbourhoods, this stunning CORNER UNIT on the 6th floor puts you just steps from trendy cafés, acclaimed restaurants, boutique shops, the Bow River pathways, LRT access, and the downtown core. Step inside and fall in love with the bright, open-concept layout where floor-to-ceiling windows fill the space with natural light. This thoughtfully designed 1 BED 1 BATH Condo showcases luxury vinyl plank flooring, a modern kitchen with quartz countertops, full-height cabinetry, a gas range, and stainless steel appliances — all seamlessly flowing into the inviting living and dining areas. The spacious bedroom offers excellent closet space, while the sleek 4-piece bathroom with quartz vanity and convenient in-suite laundry add everyday comfort. You’ll also appreciate TITLED UNDERGROUND HEATED PARKING space, an assigned storage locker, and secure bike storage with a workshop. Living at Frontier means enjoying an array of exceptional amenities, including a fully equipped fitness centre, a co-working lounge, a calming yoga studio, a pet spa with grooming station, and a beautifully landscaped second-floor terrace — perfect for socializing or relaxing outdoors. Plus, with on-site retail such as a café, grocery store, and liquor store, the ultimate walkable lifestyle is right at your doorstep. Whether you’re a first-time buyer, urban professional, or savvy investor, this stylish corner unit offers unbeatable value, upscale finishes, and the best of city living. Don’t miss the chance to make it yours — book your private showing today! (id:52784)
608, 1718 14 Avenue Nw
Calgary, Alberta
Welcome to the East Tower of the Renaissance 18+ condominium complex! This 2-bedroom, 2-bathroom condo has a very homey feel with hardwood floors, oak cabinets and a gas fireplace. The kitchen has stainless steel appliances, plenty of countertop area, and a cutout window that allows natural light into the kitchen from the large east facing living room windows and balcony door! There is a den conveniently located at the front door that has a coat closet. The living room and dining room areas have a bright and open concept. The spacious primary bedroom has access to the balcony that has an unobstructed view to the east. The 5-piece ensuite has a deep soaker tub, and a separate shower. A second bedroom offers private access to the 4-piece main bathroom with a stacked washer and dryer. This home also includes one titled, heated underground parking stall. The assigned storage unit is located on the main floor. Residents of the Renaissance enjoy exclusive access to amenities, including a 24 hour concierge, fitness centre, games and craft rooms, a movie theatre, meeting room, outdoor terrace, and guest suite. There is an elevator with direct indoor access to North Hill Shopping Centre. The Lions Park C -Train station is nearby. Easy access to downtown, SAIT, Jubilee Auditorium, and 16th Ave. Call your favourite Realtor to view this lovely property. Click on the 3D symbol at the top of the listing page to view the entre virtual tour. (id:52784)
1277 Trans Canada Way Se
Medicine Hat, Alberta
A VERY RARE premier INVESTMENT OPPORTUNITY located in the bustling city of Medicine Hat, Alberta, this prime land and building package offers an unparalleled opportunity in a high-traffic retail corridor. Situated at the junction of the Trans-Canada Highway, this property boasts exceptional visibility along Trans Canada Way SE and 13 Avenue, ensuring maximum exposure to both local and traveling clientele. The subject site is a rectangular shaped inside parcel measuring 94.85 feet wide by 324.20 feet deep, for a total area of 30,750 sq. ft. or 0.70 acres and includes a 3,177 sq. ft. free-standing building, currently occupied by a national anchor tenant with a long-term Triple Net lease, providing a stable investment opportunity. This neighborhood is one of Medicine Hat's primary commercial retail districts with major retail anchors such as Real Canadian Superstore, Winners, and London Drugs, and surrounded by prominent automotive dealerships, this property is ideally positioned for consistent traffic and long-term growth. Don’t miss this chance to secure a prime commercial asset in one of Medicine Hat’s most sought-after locations. (id:52784)
290043 Twp Rd 164
Rural Willow Creek No. 26, Alberta
Your WAIT is over! Welcome to your dream acreage! This incredible property offers TWO beautiful homes and several outbuildings on just under 10 ACRES of peaceful, private, and STUNNING land, with the convenience of town less than 10 minutes away. Both homes have seen major upgrades, including rewiring, plumbing, new windows, newer subfloors, flooring, and ceilings, as well as a newer well and septic. All the big-ticket renovations have been thoughtfully completed while preserving many charming original features that add warmth and character. Each home boasts custom-built cabinetry, quality craftsmanship, and careful attention to detail throughout. The main home features 4 spacious bedrooms and 3 bathrooms, including a stunning primary suite with a luxurious ensuite and a walk-in closet that feels like a personal retreat. Ideal for family living, it offers bright living spaces, a functional kitchen, and plenty of room to entertain. The second home is a charming, modern residence beautifully renovated with gorgeous built-in cabinetry, updated finishes, newer floors and ceilings, and high-quality upgrades throughout. Perfect for extended family, guests, or rental income, it blends modern convenience with original character, creating a welcoming and versatile space. Outside, the property truly shines. A heated shop with a man cave and bar is ideal for hobbies or gatherings. The barn is fully usable with multiple stalls, ample room for animals, and waterers already installed, making it perfect for horses, livestock, or hobby farming. There are three additional outbuildings, including one that was the original gas station from Nanton, a unique and historic feature adding charm and character. There’s plenty of space to roam, play, or expand your projects. Surrounded by open views, mature trees, and the tranquility of rural life, this acreage delivers space, comfort, and opportunity all in one. Whether you’re seeking a multi-family setup or a peaceful escape with room to br eathe, this property checks all the boxes. You do not want to miss this! (id:52784)

