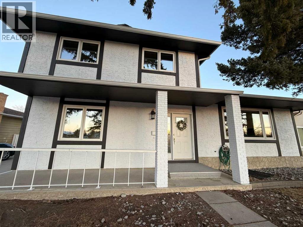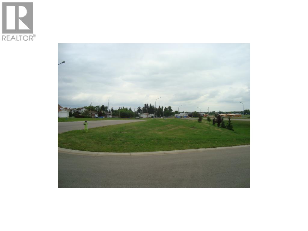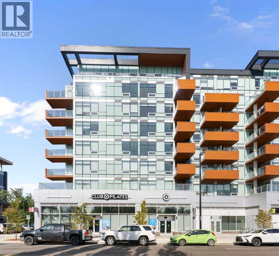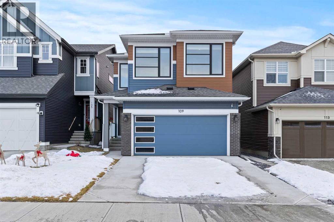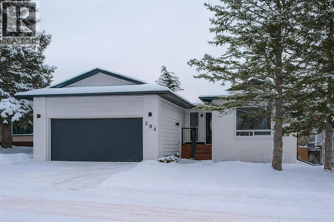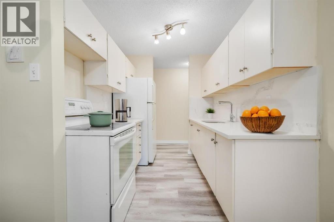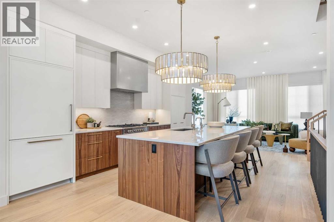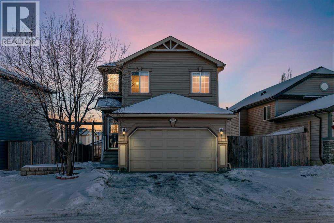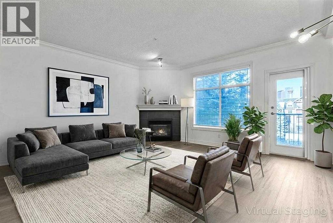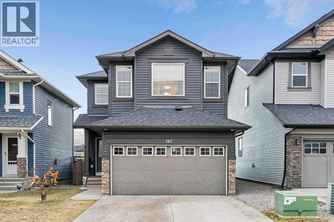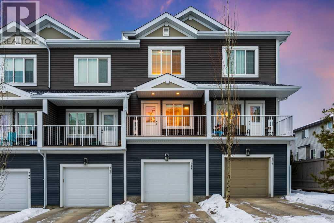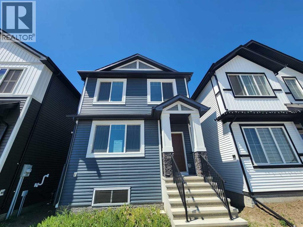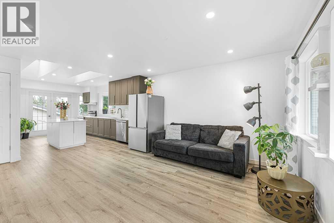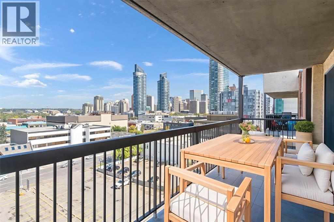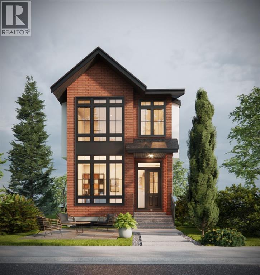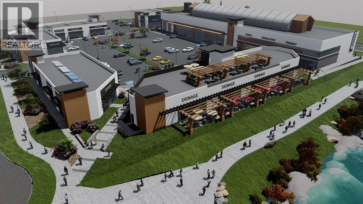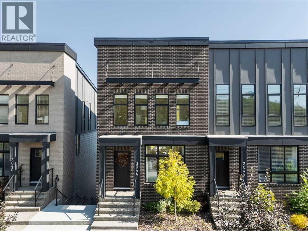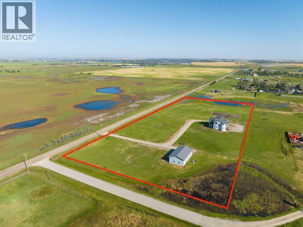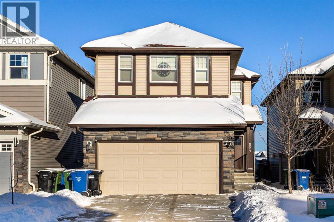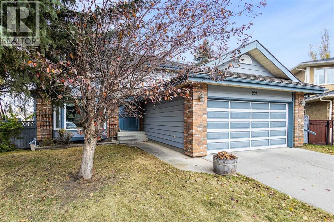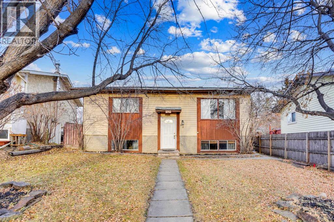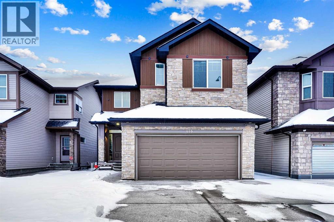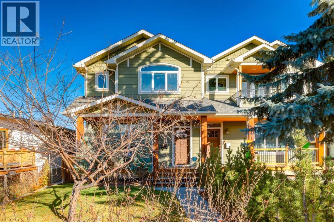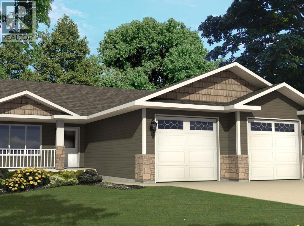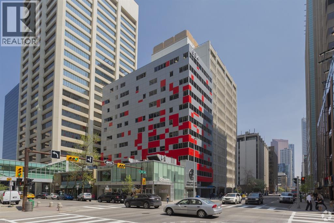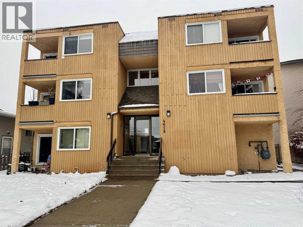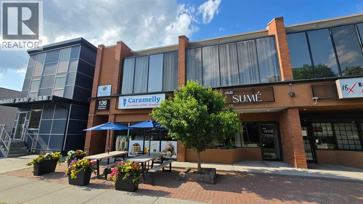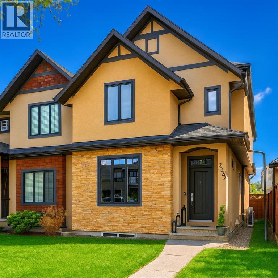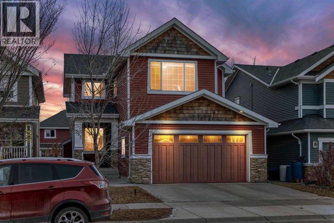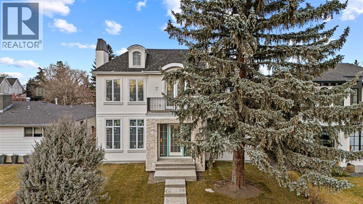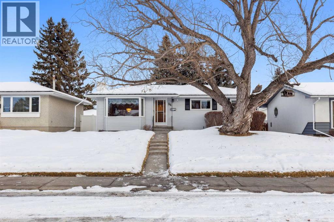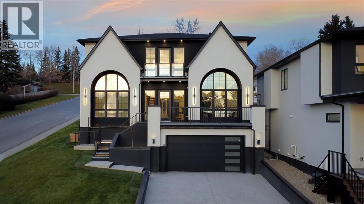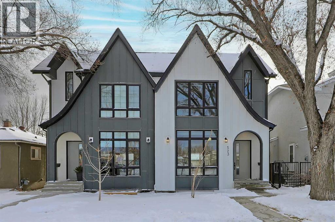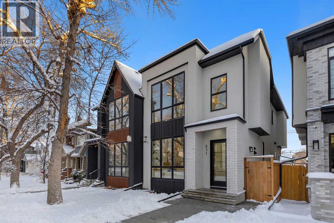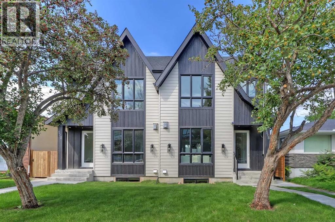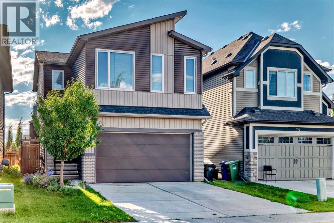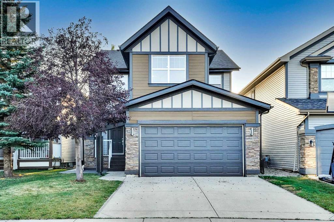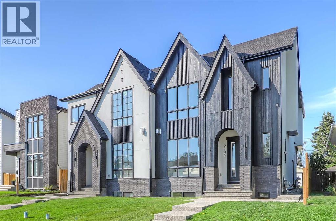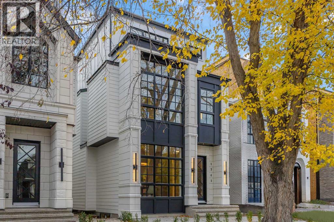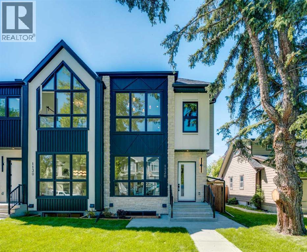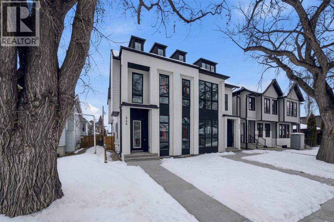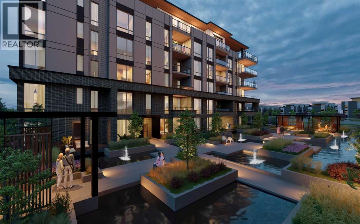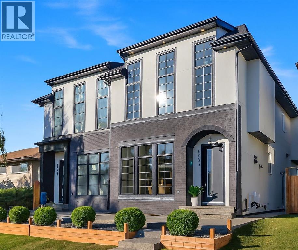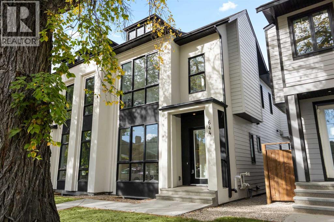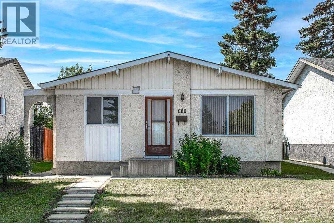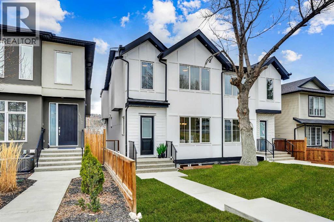309, 220 11 Avenue Se
Calgary, Alberta
Bring us an Offer! Step into this expansive Imperial Loft, where striking 19-foot concrete ceilings and a lofted primary suite with ensuite create an airy, open atmosphere perfect for contemporary living. Thoughtfully designed with a separate den, convenient half-bath, and in-suite laundry, this home blends style with everyday functionality.A dramatic wall of south-facing windows floods the main living area with natural light, highlighting the industrial-chic touches like exposed ductwork and wide-plank flooring. The efficient kitchen is appointed with warm maple cabinetry, while the freestanding gas fireplace adds a cozy focal point—ideal for Calgary’s colder months.Upstairs, the spacious lofted bedroom offers a private retreat with a skylight and full ensuite bathroom. The main level den provides the perfect space for a home office or guest room.Enjoy exceptional building amenities including a fitness centre, party room with billiards and ping pong, and a shared rooftop patio with BBQs—perfect for entertaining. Underground heated parking and a secure storage locker add extra convenience.Unbeatable location just steps from Sunterra Market, the Downtown Core, and vibrant 17th Avenue. With solid bones and room to personalize, this loft is your chance to create the ultimate urban sanctuary.Book your private showing today and envision the lifestyle that awaits! (id:52784)
5632 Dalhousie Drive Nw
Calgary, Alberta
Opportunity Knocks in One of Calgary’s Most Desirable Communities – Dalhousie!This spacious 6-bedroom, 2 full bath + 2 half bath home sits on a massive 7,500+ sq ft lot (approx. 67 ft x 125 ft) New flooring, new stairs, new baseboards, new vanities, new electrical, new lighting, full new exterior paint, and new paint inside 2025.- New roof shingles (2021)- New furnace (2008)- Hot water tank (2012)- Updated 3-piece bathroom (2013)- Several newer windows (2008)Large 23' x 23' split double garage - huge attic room above garage with attic ladder, and Art room or Playroom behind Garage, Huge private driveway to park multiple vehicles, hot tub, and huge private backyard and front yard. 3 Rooms Upstairs, 1 Room Main floor & 2 Rooms in the basement. Possibility of having a Home Office Potential – Main floor room with a separate entrance and half bath could be perfect for a private home office or small business.Perfectly located with a walking path behind the home & Green Space Across the street, perfect for a morning jog, family stroll, or outdoor playtime. Close to top-rated schools like Sir Winston Churchill, H.D. Cartwright, and West Dalhousie School, as well as transit, shopping, and amenities.Immediate possession available – don’t miss ou t! Zoned RCG, this property opens up multiple development possibilities in the future – from building two single-family homes to a modern side-by-side (subject to city approvals). (id:52784)
3 Evron Place
Trochu, Alberta
Evron Place Trochu New Subdivision.17 of the 26 lots already gone. Nice view and greenspace with School grounds close by, close to rec facilities and good access. Many shapes and sizes from flat to basement walkouts, paved alleys to open country view. Prices range from $48000 to $48400 GST included. Tax incentive offered by the town ( Limited Time Offer ). Bring your house plans and begin today. 6 lots are on sale now Lots 3,4,5,6,7,8 for $26250.00 but do not receive the tax incentive program with the discounted price. (id:52784)
643 Cornerstone Drive Ne
Calgary, Alberta
Welcome to this beautifully upgraded 5 bedroom, 4 bathroom home in the vibrant NE Calgary community of Cornerstone. Offering nearly 2,500 SQFT of total developed living space, this former builder’s show home is loaded with high-end upgrades and thoughtful features throughout. Step inside to discover 9ft ceilings, elegant luxury vinyl plank flooring, and a bright, open-concept layout. The chef’s kitchen is a standout, showcasing extended ceiling-height cabinets, quartz countertops, full tile backsplash, an executive hood fan, and upgraded designer lighting which is perfect for everyday living and entertaining friends or family. Enjoy unique wallpaper accent walls, elegant lighting throughout spacious bedrooms, and 4 full bathrooms, including one on the main level. The illegal basement suite offers a private side entrance, full kitchen , separate laundry and a generous living space, perfectly suited for extended family or potential rental income. Outside, you’ll love the large backyard, perfect for summer gatherings, and a rear 2-car parking pad with plenty of room to build a future garage. The home is ideally situated directly across from a large green space, with a brand new school coming soon, providing additional convenience for families. Recent major updates (2024) include: New Roof, New Rear Siding and New Window Trim This is a rare opportunity to own a turn-key, fully loaded home in one of Calgary’s fastest-growing communities. Close to parks, schools, shopping, transit. Book your private showing today, show home caliber homes like this don’t come up often or last long! (id:52784)
451, 110 18a Street Nw
Calgary, Alberta
Welcome to your new home in the vibrant and sought after community of West Hillhurst - One of Calgary's most desirable neighborhoods! Perfectly located just minutes from downtown, this one bedroom, one bathroom condo offers the ultimate urban lifestyle for professionals, couples or investors. The unit features high end modern finishes throughout. A functional layout including in suite laundry and ample storage, also a spacious balcony featuring amazing views. The building includes a state of the art fitness center, stylish work Hub- perfect for remote work! A sunny outdoor terrace, on site dog spa, secure underground parking and retail conveniences in the building. These include a grocery store, coffee shop, liquor store and pilates studio. This is a great opportunity to enjoy inner- city living in one of Calgary's most walkable and well connected communities . A beautiful place to call home. (id:52784)
109 Mallard Grove Se
Calgary, Alberta
|| WELCOME HOME! || This is the kind of home that truly works for family life! With over 2,200 sq. ft. above grade, there’s room for everyone to spread out while still feeling connected. The bright main floor offers a flexible space that’s perfect for a home office, playroom, or extra bedroom, and the south facing, floor-to-ceiling sliding doors bring i n beautiful natural light while opening onto a finished deck—great for family dinners and summer evenings. Upstairs, the large bonus room is ideal for movie nights, homework, or a kids’ retreat.The fully finished, legal two-bedroom basement suite provides incredible flexibility—whether it’s for extended family, teens needing their own space, or a mortgage helper that supports your family’s future. With a south-facing backyard, double attached garage, and central A/C, this home is designed for comfort, convenience, and long-term living in the welcoming community of Rangeview. This prime location within Rangeview is tucked away from heavy construction zones, allowing you to enjoy all the perks of a new master-planned community with less noise, less dust, and more peace of mind. Don’t wait months (or years) for a builder to finish—this move-in ready home lets you start living the Rangeview lifestyle today! (id:52784)
204 Hawkhill Way Nw
Calgary, Alberta
**WELCOME HOME** to this oversized bungalow where style meets comfort in nearly 2,900 sq ft of beautifully finished living space. **Newly completely renovated kitchen** shines with fresh cabinetry, stylish finishes, and a seamless flow into the sunny eating nook. Recent updates mean peace of mind: HIGH-EFFICIENCY FURNACE with humidifier, NEW HOT WATER TANK, NEW WINDOW COVERINGS, pot lighting, fresh paint, brand NEW gutters and downspouts. Perfectly tucked away on a quiet, tree-lined street just steps from parks and walking paths, this 5 plus bedrooms, 3-bathrooms gem has been thoughtfully updated. A fresh exterior catches your eye and sets the tone for what’s inside. Step through the front door into a light-filled foyer that opens to an elegant living room and formal dining area—ideal for hosting family gatherings or intimate dinner parties. The entire main floor has been elevated with gorgeous luxury vinyl plank flooring, offering both beauty and durability. Unwind in the spacious main-floor family room, where a classic brick façade wood-burning fireplace invites cozy nights in. The primary suite is a serene retreat with a fully renovated new 3-piece ensuite, while two additional bedrooms and a 4-piece bath complete the main level. The lower level is designed for living and entertaining—new plush carpet underfoot, a large rec room for game nights, a 4th & 5th bedroom for guests, a versatile flex room, full bath, laundry, and ample storage. With an **attached double garage** for convenience and a location that offers tranquility yet quick access to amenities, this home is truly move-in ready. **Don’t just find a house—fall in love with your home.** Book your private showing today! (id:52784)
803, 11620 Elbow Drive Sw
Calgary, Alberta
AFFORDABLE 2 BEDROOM CONDO IN CANYON MEADOWS | PRIVATE MORTGAGE FINANCING AVAILABLE WITH ONLY 10% DOWNPAYMENT | WALK TO FISH CREEK PARK & SOUTH CENTRE MALL ****This 2 bedroom, 1 bathroom below-grade unit offers great value in a well-managed, pet-friendly complex in the desirable community of Canyon Meadows. With 754 sq.ft. of functional living space, the home features easy-care VINYL PLANK FLOORING THROUGHOUT and a kitchen with QUARTZ COUNTERS. The living area looks out onto the central landscaped courtyard, offering a peaceful view and added privacy.**** Enjoy the convenience of an assigned parking stall and condo fees of $531.17/month that INCLUDE ELECTRICITY, gas, water, insurance, and more. The complex has seen several important updates in recent years including a new roof, windows, boilers, and concrete retaining walls, helping to ensure long-term reliability.****Situated just steps from bus stops, the Canyon Meadows LRT station, and a full range of schools from elementary to high school, this location is unbeatable. You’re also within walking distance to Southcentre Mall, shopping, dining, and multiple recreation centres. Plus, Fish Creek Park is just minutes away, offering endless trails and natural beauty right at your doorstep.**** Private mortgage financing available from the seller for a 3 year fixed rate at prime rate + .25 with a 10% down payment (rate amortized over 25 yrs). The mortgage is payable in full at the end of the 3 years or can be paid out at any time during the 3 years term with no penalty. Saving $$$ not having to pay for CMHC insurance.A solid option for first-time buyers, downsizers, or investors—book your showing today and find out why this could be a smart move for you! (id:52784)
40 Greenwich Heath Nw
Calgary, Alberta
Welcome to 40 Greenwich Heath NW, an architectural masterpiece and one-of-a-kind four-story Modern Brownstone by Partners, located in the prestigious community of Upper Greenwich. As Calgary’s only Modern Brownstone fronting a canal, this residence offers a lifestyle defined by tranquility, sophistication, and captivating water views. Drawing inspiration from the timeless elegance of 19th-century brownstone architecture and blending it seamlessly with modern design, this no-condo-fee home reflects unmatched craftsmanship and a remarkable location. Steps from the Bow River, Calgary Farmers’ Market West, and countless amenities, it offers both urban connectivity and natural serenity. Currently under construction, the home provides the rare opportunity to collaborate with an award-winning designer. Purchasers are invited to personalize interior selections while being guided to create a curated living space tailored to their vision.Every level of this home showcases Partners’ renowned attention to detail. A private elevator, rooftop patio, and oversized heated rear-attached double garage are only the beginning. The expansive entryway opens to a flexible office or bedroom, complete with a full bathroom and mudroom. The main living floor is an entertainer’s dream with soaring 10-foot ceilings, oversized windows, a chef-inspired kitchen, generous dining space, and a fireplace-anchored living room that flows seamlessly to a rear deck with enclosed storage. A powder room with floating vanity adds an elegant touch. The third floor is designed for rest and retreat. The primary suite offers a spa-like ensuite with in-floor heating, dual vanities, a fully tiled glass shower, and a freestanding soaker tub. Two additional bedrooms, a full bathroom, and a thoughtfully designed laundry room complete this level. The top floor is built for entertaining and relaxation, featuring a wet bar with beverage fridge and access to a private rooftop patio with hot tub rough-in, providing the p erfect vantage point to enjoy the canal views. Advanced mechanical systems ensure energy efficiency and year-round comfort, while the surrounding master-planned community of Upper Greenwich enhances everyday living. Residents enjoy walking paths, sports courts, playgrounds, and convenient shops and dining, with WinSport only minutes away and the Rocky Mountains within a 45-minute drive.40 Greenwich Heath NW is more than a home. It is a statement of design, location, and lifestyle, and a rare opportunity to own Calgary’s only waterfront Modern Brownstone. (id:52784)
287 Covepark Rise Ne
Calgary, Alberta
***OPEN HOUSE Saturday -December 20 2025 - 1:00 pm to 3:00 pm***Welcome to 287 Covepark Rise NE—a warm and welcoming 2-storey home that’s been thoughtfully updated and is truly ready for its next chapter. As you arrive, the DOUBLE ATTACHED GARAGE adds both convenience and functionality. Step inside to discover bright, open spaces finished with BRAND NEW LAMINATE FLOORING and FRESH PAINT THROUGHOUT THE WHOLE HOUSE, giving the home a clean, modern feel from top to bottom. The kitchen offers plenty of cabinet space and a practical island, making it the perfect spot for everyday meals and weekend gatherings. Just off the dining area, the doors open to an EXTENDED BACKYARD DECK, setting the scene for summer BBQs and family time in the FULLY FENCED YARD. A cozy FIREPLACE anchors the living room, creating a warm atmosphere for relaxing evenings at home.Upstairs, the feel of BRAND NEW CARPET leads you to a bright and versatile BONUS ROOM, ideal for movie nights or a play area. All three bedrooms are well-sized, including the primary suite with a walk-in closet and private ensuite—your own comfortable retreat. With 3 BEDROOMS, 2.5 BATHS, and a layout that blends comfort with functionality, this home delivers the perfect balance for families, first-time buyers, or anyone looking for a truly MOVE-IN READY property.Situated in the friendly community of Coventry Hills, you’re close to schools, parks, shopping, transit, and all the essentials. 287 Covepark Rise NE is more than a place to live—it’s a place to grow, unwind, and create lasting memories.Book your showing today and experience what makes this home special. (id:52784)
411, 60 24 Avenue Sw
Calgary, Alberta
Imagine beginning your morning above the treetops, sunlight streaming into a space that feels more like a private bungalow than a condominium. This is life at River Grande Estates; an award-winning community in the heart of Erlton/Lindsay Park, where inner-city living feels grounded, elegant, and wonderfully complete. Your days unfold effortlessly here. Nearly $50,000 in thoughtful renovations have elevated the home into a polished sanctuary, where every finish has been chosen to bring ease, comfort, and quiet sophistication into daily life. The generous floor plan gives you room to move, to create, to host. Brew coffee in a kitchen that reflects your taste, settle into a dedicated workspace that feels inspiring rather than crowded, and later, welcome friends for dinner without rearranging your home to make it fit. This is a residence designed for those who expect more. More space, more quality, more refinement. Beyond your doors, the building becomes an extension of your lifestyle. Step out into beautifully maintained courtyards, stroll to the river pathways for a morning run, or wander to Mission for brunch. The MNP Sport Centre, Stampede Park, and LRT are all moments away, making it effortless to move between work, wellness, and leisure. Yet, despite its proximity to everything, River Grande Estates remains blissfully calm. Set back from traffic and offering rare peace in the inner city. Evenings here feel like an exhale. Return home through manicured grounds. Park with ease. Unwind on your oversized balcony with a glass of wine and watch the sky shift. The building’s quiet interiors, abundant visitor parking, private courtyards, and convenient car wash bay speak to a level of pride of ownership that is increasingly hard to find. This is a community for those who live intentionally. Professionals who value proximity, active individuals who thrive near the river, discerning downsizers seeking a true lock-and-leave lifestyle without compromise. And now, this home i s ready to welcome its next owner. A residence that reflects your standards. A community that elevates your lifestyle. (id:52784)
187 Sage Hill Green Nw
Calgary, Alberta
Welcome to this beautifully finished family home in sought-after Sage Hill. Step into a spacious foyer with a full closet, then into a bright living room centered around a cozy gas fireplace. The adjoining dining area opens through to an east-facing backyard—perfect for sunny morning coffee—complete with a deck and patio for effortless entertaining. The gourmet kitchen impresses with granite countertops, stainless steel appliances, a gas range, and ample storage. A functional mud room with sink and main-floor laundry, plus a convenient 2-piece bath, complete this level.Upstairs, a generous bonus room offers flexible space for movie nights or a home office. Three bedrooms include a serene primary retreat with a walk-in closet and a luxurious 5-piece ensuite featuring dual sinks, an oversized shower, and a corner jetted tub. A well-appointed 4-piece main bath serves the additional bedrooms.The professionally developed lower level extends your living space with a comfortable recreation room, a fourth bedroom, and another full 4-piece bathroom—ideal for guests or teens. Outside, enjoy a fully landscaped, extra-deep 142' lot with no direct rear neighbors, providing privacy and room to play.Notable upgrades include 9' knockdown ceilings, rich hardwood flooring, a newer A/C unit, high-efficiency furnace, large hot water tank, and a finished garage. With quick access to schools, parks, pathways, transit, and all the shops and dining of Sage Hill, this is the complete package—stylish, functional, and move-in ready. (id:52784)
708 Evansridge Common Nw
Calgary, Alberta
THIS METICULOUSLY MAINTAINED, ORIGINAL-OWNER TOWNHOME IN EVANSTON IS THE DEFINITION OF PRIDE OF OWNERSHIP! NEVER RENTED, LOADED WITH EVERY BUILDER UPGRADE, AND COMPLETELY REFRESHED TO SHOW LIKE NEW!Step inside and feel the difference. This double-primary bedroom townhouse offers two spacious bedrooms each with their own full ensuite, making it perfect for roommates, guests, or a private retreat for each member of the household. The entire home has just been professionally repainted, paired with brand-new carpet, upgraded electrical, and designer light fixtures that elevate every space. Custom designed wall panels and feature tile accents add a luxurious, modern vibe throughout.You’ll love the 9-foot ceilings on every level and the ideal open-concept floorplan, bright, airy, and thoughtfully designed for modern living. The kitchen impresses with tonnes of counter space, modern cabinetry, quartz countertops, and a layout perfect for cooking, hosting, or day-to-day living. The adjoining dining and living areas flow seamlessly to the raised deck with a BBQ gas line, making outdoor living effortless.A spacious lower-level den offers incredible flexibility, home office, gym, playroom, or guest space. The fully finished, heated garage, complete with a brand new garage door and garage opener installed in October 2025, completes the high-end feel of this outstanding home.Roof was replaced summer of 2025. this well-managed complex features low condo fees, friendly neighbours, and exceptional upkeep throughout, oof was replaced summer of 2025Evanston is one of Northwest Calgary’s most loved communities, offering beautiful ridge views, endless walking paths, playgrounds, and vibrant green spaces. With top-rated schools, shops, restaurants, and everyday essentials just minutes away, plus quick access to major routes, residents enjoy both convenience and a warm, small-community feel. (id:52784)
575 Lucas Boulevard Nw
Calgary, Alberta
Brand new, walk out, and upgraded, welcome to this 1750 sqft single family home in NW side of Livingston. It features 9 feet ceiling and LVP flooring throughout the main floor, quartz counter tops in the kitchen and bathrooms, electric fireplace, higher upper kitchen cabinets, built in microwave oven and chimney hood fan, stainless steel appliances, knock down ceiling, and wrought iron spindle railings on the stairs. Upper floor has 3 good size bedrooms, master bedroom with beautiful mountain view, ensuite with double vanity sinks and separated shower, large walk in closet, functional laundry room with lots of shelving storage spaces. Main floor with large and sunny living room, computer room/den, spacious dining area, large kitchen with window, mud room with seating bench and coat hooks, and large deck with views. Basement is walk out, with big windows and bathroom rough in. It closes to playground, shopping, shopping, future school, and easy access to major roads. ** 575 Lucas Blvd NW ** (id:52784)
477 72 Avenue Ne
Calgary, Alberta
This fully renovated short-term rental property has been meticulously rebuilt from the studs up, with thoughtful design throughout. Featuring 5 spacious bedrooms and 4 full bathrooms, the home is perfectly suited for accommodating large groups and maximizing rental income. Inside, all systems are brand new—including plumbing, electrical, insulation, drywall, and mechanicals—ensuring long-term peace of mind and minimal maintenance. The interior boasts luxury vinyl plank flooring, recessed LED lighting, quartz countertops, sleek cabinetry, and stainless steel appliances. There are moon lights in the kitchen and the main floor bathroom, adding a subtle, stylish glow that enhances both function and ambiance. Each bathroom is beautifully finished with modern tilework, floating vanities, and glass-enclosed showers, while the bedrooms are bright and offer ample storage. The seller has obtained the electrical permit from the city and is open to completing the secondary suite if the buyer is willing to pay additional consideration. Backing directly onto a tranquil park, the property provides scenic views, added privacy, and a desirable outdoor connection for guests. The exterior impresses with new windows, doors, siding, roofing, and refreshed landscaping that enhances curb appeal. Additional features include a freshly poured concrete walkway, new fencing, and secure entry points that blend style and functionality. A double detached garage( interior measurements- 23 feet X 21.5 feet) offers ample parking and extra storage—a rare and valuable asset for owners and guests alike.A major bonus for Airbnb guests is the home's proximity to multiple transit routes—20, 300, and 301—offering seamless and quick access to YYC International Airport and downtown Calgary. Just steps from bus route 20, guests can easily transfer to the express route 300, reaching the airport in about 30 minutes. Additionally, downtown Calgary is accessible in approximately 30 minutes via route 4, providin g reliable and convenient transportation options.This property stands as a proven income generator and a standout turnkey investment. Whether you’re running a full-time Airbnb, seeking a dual-income property, or looking for flexibility to accommodate multigenerational living, this home offers outstanding versatility and long-term value. It’s a rare opportunity to own a professionally rebuilt, high-performing property with a double heated & insulated garage, backing onto a park, in a prime transit-connected location. Please use the Virtual Tour link to explore more. (id:52784)
806, 1334 12 Avenue Sw
Calgary, Alberta
This charming 1-bedroom, 1-bathroom condo offers an excellent opportunity for first-time buyers or investors looking to break into Calgary’s dynamic downtown market. Recently updated with fresh paint and brand-new laminate flooring, the unit is move-in ready while still offering plenty of potential to personalize. Located on the 8th floor of The Ravenwood, the home features an inviting, light-filled living space thanks to a large patio door that leads to a covered balcony perfect for enjoying morning coffee, evening sunsets, or the energy of the city below. The functional galley-style kitchen offers ample cabinetry, while the spacious living room provides flexibility for both relaxing and entertaining. A full 4-piece bathroom and a comfortable bedroom with its own window and closet complete the interior.While there’s opportunity for future cosmetic upgrades, the smart layout and recent updates make it easy to imagine adding your own style. With secure building entry, elevator access, and a prime location steps from restaurants, shops, and public transit, this condo delivers incredible value and convenience in the heart of downtown Calgary. (id:52784)
640 37 Street Sw
Calgary, Alberta
This impressive brand-new, two-story home in the sought after family friendly neighborhood of Spruce Cliff. The pristine design entails modern finishings, exquisite attention to detail, and contemporary final touches. This main floor includes oversized windows that brightens the foyer, living room, formal open dining room, high-end kitchen, mudroom & natural light from front to back. The kitchen has designer finishes, quartz countertop that can seat 6 individuals, upgraded stainless steel appliances such as a gas cooktop, convection wall oven and microwave. The second floor invites you to explore three bedrooms, a full-size upper floor laundry room, five-piece ensuite, a four-piece bath, a lavish & relaxing master retreat w/custom walk in closet and magnificent ensuite with a large soaker tub, double vanity & custom shower. The lower level includes a well laid out family room, a full three-piece bath, rec room and 4th bedroom. This home is located mere minutes from downtown Calgary, Westbrook Mall, the shops in Marda Loop, gyms, boutique fitness facilities, schools, grocery stores & any other amenities that complete the perfect inner-city lifestyle. (id:52784)
55 Belvedere Boulevard Se
Calgary, Alberta
Belvedere Market, Calgary’s newest retail condo development—an exceptional opportunity for businesses seeking a prime, high-visibility location. Offering units from 899 to 15,455 sq ft, this C-C2–zoned project sits on 17 Avenue SE, just steps from Stoney Trail and adjacent to East Hills Shopping Centre. Permitted uses include dental and medical services, food services, grocery, general retail, professional services, and more. Six modern buildings feature large windows, abundant natural light, and contemporary design. West-facing restaurant units offer patios, overhead doors, and mountain views, ideal for pubs, food halls, and larger dining concepts. Investors may also purchase entire buildings. The site benefits from strong traffic, excellent access, and major shadow anchors including Walmart, Costco, Staples, SportChek, Marshalls, Bed Bath & Beyond, Cineplex, and more. Over 2,000+ homes are being built in Belvedere and the surrounding area by Minto, Crystal Creek Homes, Alliston at Home, DS Homes, and Belvedere Rise and the new Huxley Development by Genesis Development. Ample customer parking is provided throughout the development. Belvedere Market offers the rare option to purchase retail condominium units in a thriving growth corridor, ownership provides long-term cost control and equity building. Construction is underway with occupancy scheduled for Q1–Q2 2026. *** Exclusivity of uses is outlined in the condo documents. ***Available Units: Only Units 12, 14 (3,920 sq ft each), 16 (2,560 sq ft), 20 (3,073 sq ft), 22 (1,818 sq ft), and 26 (2,112 sq ft) remain—all other units are sold. | Units 12 & 14: Ideal for Medical & Pharmacy | Unit 16: Great for Hair Salon, Nail Salon, or Chiropractic | Units 20, 22 & 26: Designed for restaurants with west-facing patios. Starting Price is $695.00 PSF | Property Taxes: Estimated $8.50 PSF | Condo Fee (CAM): Estimated $5.93 PSF *** Don’t miss your opportunity to establish your business in this high-growth, amenity-rich communit y (id:52784)
3044 85 Street Sw
Calgary, Alberta
Welcome to effortless luxury in the community of Springbank Hill. This modern three-storey townhome offers over 2,500 sq ft of thoughtfully designed living space, perfectly blending style, comfort, and everyday function.Perched at the top of the hill, this home enjoys incredible views—sunsets over the Rocky Mountains to the west and a tranquil greenspace backdrop. With an east-west orientation and oversized windows, natural light floods every level, creating a warm and inviting atmosphere throughout the day.The main floor makes a striking first impression with 9’ ceilings, luxury vinyl plank flooring, and designer lighting. The open-concept kitchen features stainless steel appliances—including a gas range—sleek quartz counters, and direct access to the dining area. Just beyond, a generous deck with elegant glass railings extends your living space outdoors, perfect for morning coffee or relaxed dinners with a view.Upstairs, the primary suite offers a private 4-piece ensuite and a large walk-in closet. Two additional bedrooms share a full bathroom and convenient upper laundry, making this level ideal for family living.The fully finished walkout level is designed for entertaining and relaxation, complete with a large rec/media room that opens to a covered lower deck of over 400 sq ft, framed with glass railings to maximize the surrounding natural views. A flexible den and third full bathroom complete this level, offering space for guests or a home office.Additional highlights include an oversized heated garage, a private elevator servicing all levels, and turnkey convenience that supports both an active lifestyle today and the ability to “age in place” tomorrow. All of this, just minutes from shops, great restaurants, schools, and everyday amenities—with quick access to Stoney Trail for a seamless commute downtown or an easy escape to the mountains.This is executive living in Springbank Hill—sophisticated, functional, and designed for the way you want to live. (id:52784)
235048 Range Road 281
Rural Rocky View County, Alberta
WELCOME to this SPACIOUS 2-STOREY HOME set on 6.10 ACRES w/a 1,527 SQ FT SHOP in the heart of RURAL ROCKY VIEW COUNTY, just 11 MINS EAST OF CALGARY and 6 MINS SOUTH OF CHESTERMERE! With 3,484 SQ FT ABOVE GRADE + an additional 1,707 SQ FT WALK-OUT BASEMENT, this residence offers over 5,191 SQ FT of LIVING SPACE with 3 Bedrooms (+ a potential 4th), 3.5 Bathrooms + IN-FLOOR HEATING w/ZONE Control! Solidly built with GREAT BONES, it provides the rare opportunity to make this home your own in a PRIVATE COUNTRY SETTING while building on a STRONG FOUNDATION. Step inside and you are welcomed by a BRIGHT FOYER that opens into the GRAND LIVING ROOM, where soaring 17’10” CEILINGS + EXPANSIVE WINDOWS fill the space with NATURAL LIGHT & OAK Flooring throughout. A GAS FIREPLACE anchors the room, offering a focal point for both FAMILY GATHERINGS and ENTERTAINING. Just beyond, a more intimate FAMILY ROOM provides a COZY RETREAT, perfect for everyday living. The KITCHEN, located at the heart of the MAIN FLOOR, is generously sized with QUARTZ COUNTERS, a CENTRAL ISLAND, PANTRY, + BUILT-IN APPLIANCES. It flows into a cheerful BREAKFAST NOOK with COUNTRY VIEWS and direct access to the DECK, where morning coffee can be enjoyed. A FORMAL DINING ROOM sits adjacent, easily accommodating large family dinners or holiday gatherings. The PRIVATE DEN is ideal for a HOME OFFICE, + a LAUNDRY ROOM with sink, and a convenient 2-PC Bath. The UPPER LEVEL has the PRIMARY SUITE w/a WALK-IN CLOSET + a spacious 4-PC ENSUITE, offering quiet views of the surrounding property. There are 2 ADDITIONAL BEDROOMS, a LARGE BONUS ROOM, + a FULL BATH to complete the upstairs! The WALK-OUT BASEMENT, currently unfinished, is already framed with a RECREATION AREA, FLEX ROOMS, a WET BAR, and a BATHROOM. With its SEPARATE ENTRANCE and FULL-SIZE WINDOWS, the basement is primed for development into a MEDIA ROOM, FITNESS SPACE, or ADDITIONAL BEDROOMS, depending on your needs. Have peace of mind with Class 4 HAIL-RESISTANT Shingles, and an ATTACHED SINGLE GARAGE adds to the convenience. Outdoors, the property shines w/a 52’8” x 29’0” HEATED SHOP w/a 12’ OVERHEAD DOOR, HIGH CEILINGS, 4pc bath, Washer/dryer - ideal for BUSINESSES, EQUIPMENT, VEHICLES, or HOBBIES. With R-RUR ZONING, this property offers remarkable FLEXIBILITY, from AGRICULTURAL, to Home-Based businesses (type II).The ACREAGE is fully FENCED w/ space for ANIMALS, GARDENS, or FUTURE EQUESTRIAN PURSUITS. Perfectly positioned, it provides the BEST OF BOTH WORLDS – a TRANQUIL RURAL RETREAT with seamless access to URBAN CONVENIENCES. Just minutes away, CHESTERMERE offers essentials, shopping, dining, and services, while CALGARY provides TOP-RANKED SCHOOLS, HOSPITALS, EMPLOYMENT, and ENTERTAINMENT. With quick access to GLENMORE + STONEY TRAIL, commuting is easy, and nearby GOLF COURSES, EQUESTRIAN CENTRES, LAKESIDE ACTIVITIES, and COMMUNITY FACILITIES let you enjoy COUNTRY LIVING without sacrificing convenience. Don't Miss Out - BOOK YOUR SHOWING NOW! (id:52784)
529 Saddlelake Drive Ne
Calgary, Alberta
Welcome to 529 Saddlelake Drive, a beautifully bright and spacious home where natural light pours in from every angle. As you step inside, you’re greeted by an open and inviting atmosphere, enhanced by elegant spindle railings and large windows that make every room feel warm and welcoming. The main floor offers two comfortable living areas, a dedicated formal dining room, and a sunny breakfast nook—an ideal layout for everyday living as well as special occasions.At the heart of the home is a well-appointed kitchen featuring a walk-in pantry, under-cabinet lighting, and generous workspace for those who love to cook or entertain. A convenient half bathroom completes the main level, keeping the floorplan functional and family-friendly.Upstairs, the home continues to shine. The upper level features four spacious bedrooms, including two master suites, perfect for larger or multi-generational families. One master retreat stands out with its private ensuite offering dual sinks, a relaxing soaker tub, and a separate standing shower. A bright bonus room/loft provides even more versatility—ideal as a study area, lounge, or cozy media space.A standout feature of this property is the dual furnace system, an excellent advantage for anyone considering a future legal basement suite. The basement boasts 9 ft ceilings, washer/dryer hookups, a separate side entrance, and is already finished with one bedroom and a full bathroom. Thanks to its layout and mechanical readiness, it can easily be reconfigured to accommodate two bedrooms plus a kitchen for added income potential.Outside, the home backs onto a paved lane and features a spacious backyard complete with a large deck—perfect for summer barbecues, entertaining, or relaxing outdoors. The location is exceptional, placing you moments from schools, shopping, parks, and transit, ensuring everyday convenience. With a new roof installed this year, this home offers peace of mind along with an impressive list of features.529 Sad dlelake Drive is the perfect blend of space, comfort, and opportunity—ready to welcome its next family. (id:52784)
224 Douglas Woods Point Se
Calgary, Alberta
BACK on the MARKET????? LOCATION - Douglas Dale, LOCATION - HUGE PIE SHAPED LOT BACKING onto THE GOLF COURSE!...LOCATION - QUIET CUL-DE-SAC and close to schools, These Original Owners are now Selling GRANDMA'S House while she STILL LIVES THERE? Perfect for INVESTORS/RENOVATORS who are looking for an immaculately kept ORIGINAL, frozen in time with the EUROPEAN STYLE Kitchen Cabinets, Sunshine Ceiling and Breakfast Island too so you too can bring "BACK to the FUTURE" with this home. YOU have 130' of fencing all backing onto the GOLF course while MATURE Evergreens Maximizes PRIVACY while Minimizing noise. Enjoy one of the largest PIE SHAPED PRIVATE BACKYARDS and Garden that separates you and 6th hole at Douglas Dale Golf Course. (id:52784)
63 Knight Place
Crossfield, Alberta
Come see this beautiful and well maintained bungalow just 10 minutes from airdrie. Nestled in a quiet cul-de-sac with tons of parking, large private back yards, mature trees and quiet country living. With over 1000 SF on the main floor and a fully developed basement, this house is perfect for a family, or anyone who just wants to get outside of the city. Just 30 minutes to down town Calgary, what are you waiting for? (id:52784)
119 Panton Landing Nw
Calgary, Alberta
Welcome to this fully upgraded 4+2 bedroom estate home, offering over 4,300 SF of luxurious living space in the highly sought-after community of Panorama Hills NW. Situated on a quiet cul-de-sac and almost backing onto a beautiful ravine, this home provides exceptional living, privacy, and unmatched convenience. The main level has 9 foot celing , boasts an impressive open-to-above foyer with 2-storey ceilings, leading into a bright and spacious layout that includes Formal living room and family room, Dining room plus breakfast nook , office/den , Full 4-piece bathroom , 100-gallon built-in fish tank — a striking architectural feature , Sunroom/solarium filled with natural light, ( Sunroom built with City Of Calgary Approval permit attached in Supplements. Upgraded chef’s kitchen with granite/quartz counters (2022), gas stove + new smart electric stove, Fully equipped spice kitchen, Extra-wide 4 ft. Staircases for comfort and accessibility. The upper floor features Two MASTER bedrooms, each with a private ensuite, Bonus room AND Two additional generous size bedrooms, Perfect for large families or multi-generational living. The professionally developed basement includes two bedrooms SUITE (Illegal) with separate walk-up entrance. Kitchen, living room and full bath. Owner’s private rec room, bar & theatre area (separate from the suite). Ideal for rental income, extended family, or guests. Other Features Parking: Extra-wide driveway and EV charger station. The house on Quiet cul-de-sac, steps to parks, ponds & pathways. Energy Efficient 25 solar panels , Exceptionally low electricity costs plus AIR CONDITION. Upgrades in 2024 new roof, new siding, new LVT flooring, Maintenance Free composite deck & fence, motorized blinds, smart switches. (id:52784)
6616 Bowness Road Nw
Calgary, Alberta
This stunning custom-built semi-detached home in the heart of Bowness offers exceptional style, comfort, and location. The charming exterior features a welcoming front porch and durable Hardie Board siding. Inside, rich maple hardwood floors flow throughout the open-concept main level, where a cozy front family room with a gas fireplace leads into a spacious dining area and a gourmet kitchen with full-height dark maple cabinetry, granite countertops, a gas stove, built-in wine fridge, custom hood fan, travertine backsplash, and a large island with seating for three. A bright breakfast nook overlooks the backyard with a deck, privacy screen, and beautiful mountain ash tree, while the concrete walkway leads to the oversized double garage with extra storage. Upstairs, a skylight fills the space with natural light, and the elegant metal spindle railing adds a designer touch. The primary suite is a peaceful retreat with vaulted ceilings, plush Berber carpet, and a spa-inspired ensuite featuring in floor heat, dual sinks, granite counters, a glass and tile shower with a rain head, a soaker tub, and a large walk-in closet. Two additional bedrooms, a stylish main bathroom, and a convenient laundry room with a sink complete the upper level. The lower level is fully finished with 9-foot ceilings, in-floor heat, a large recreation area with a corner bar and beverage fridge, a flex room ideal for a guest bedroom or home gym, and plenty of storage. Additional highlights include a two-piece powder room with a chandelier, central vacuum, high-efficiency furnace, and sump pump. Perfectly located within walking distance to Main Street Bowness, trendy restaurants, the Bow River pathways, and Bowness Park, with quick access to Winsport, downtown, and the Trans-Canada Highway for easy mountain getaways, this home truly has it all. (id:52784)
19 Clover Crescent
Beiseker, Alberta
BRAND NEW HOME | 50' x 110' CORNER LOT | BACKING ONTO GREEN SPACE | DOUBLE ATTACHED GARAGE | CUSTOM FINISHES | 1,273 SQ FT OF DEVELOPED LIVING SPACE (2 BED/2 BATH) | All in Beiseker’s newest community “THE JUNCTION” - A perfect blend of affordability and convenience, the community offers a haven for families seeking a welcoming, tight-knit atmosphere. Nestled in Alberta’s picturesque prairie landscape, Beiseker captures the essence of small-town charm merged with modern appeal. Step inside where you’ll find a bungalow layout that seamlessly combines comfort and functionality! On the right side of the home, you’ll find a gorgeous vaulted ceiling spanning over the living room and into the kitchen and dining area. The living room is large and is the perfect spot to relax! At the back of the home you’ll find the kitchen is designed for convenience. You get brand new stainless steel appliances, ample counter space, a pantry and lots of cabinetry for all your storage needs, as well as a beautiful kitchen island. Adjacent to the kitchen is an elegant dining room, perfect for entertaining family and friends! From here, step outside through the patio doors and enjoy easy access to the large backyard, perfect for outdoor activities, barbecues, or simply relaxing in the sun. You also get a beautiful front porch out front! Back inside and on the far right side of the home, the primary bedroom offers a private retreat with a walk-in closet and a 4-piece ensuite bathroom. Down the hall is an additional bedroom that is spacious and bright, offering plenty of room for family members or guests. You’ll also find a full 4-piece bathroom and a dedicated laundry room, making everyday chores a breeze! Back at the front of the home is your foyer and easy access to your oversized double attached garage that provides tons of space to store your vehicles and personal belongings. The basement offers an approximate additional 1200+ SQ FT of undeveloped living space, giving you the flexibility to finish it now or in the future according to your needs. Whether you envision an extra bedroom, a living area, a home gym, or a recreation room, the possibilities are endless! Enjoy a balance of comfort and accessibility, with easy access to local amenities, parks, schools and major urban centers. Crossfield is a 27 minute drive, Airdrie is a 30 minute drive and Calgary is only a 40 min drive away! Don't miss the opportunity to own this exceptional home within the picturesque surroundings of The Junction! ***Renderings are representative. Exterior and interior finishes are subject to change. Additional homes and models available. Inquire for more details!*** (id:52784)
510, 634 6 Avenue Sw
Calgary, Alberta
A very unique opportunity to own this fairly new office property at the BEST location in Downtown core area of Calgary. One block from C-Train station. Each unit is individually titled. There's a fitness facility in the building. Close proximity to the Courts Centre and all major towers in Downtown. Connected directly to the convenient, secure Plus 15 pedestrian skyway system with 83 bridges and 14 km of walkways. Current floor plan attached for each finished units: 7offices + board room + kitchen + reception and storage area. Act NOW and plan for next boom! (id:52784)
102, 4619 73 Street Nw
Calgary, Alberta
More photos will be added once the tenant vacates on January 1. Nestled in the vibrant community of Bowness, just steps from Bowness High School and moments from Bowness Road, Highway 1 and Stoney Trail. This bright, spacious main-floor corner unit delivers unbeatable convenience and comfort. Offering one bedroom and a four-piece bathroom, it features low condo fees, making it an affordable and appealing option.The unit has been tastefully updated with modern finishes, including new flooring and a washer/dryer combo. With its smart layout, assigned parking and prime location, it’s an excellent choice for anyone looking to stop renting and enjoy homeownership.Alternatively, its desirable features and location also make it a fantastic investment opportunity, offering strong potential as a revenue-generating property. Come take a look! (id:52784)
103, 136 17 Avenue Ne
Calgary, Alberta
Profitable Specialty Retail Business in Calgary Central Location. Rare opportunity to acquire a well-established and profitable retail store located in a high-traffic central area. This is the only specialty shop in the region focused on major brand knives, airguns, and optical equipment (including scopes, red dot sights, and related accessories etc). Consistent sales growth over the past 3 years. Turnkey operation — easily managed by one person (owner or staff). Efficient hybrid model combining both online and brick-and-mortar retail sales. Designated owner/staff parking plus ample free street parking for customers. Private washroom inside the unit for added convenience. Very LOW gross rent of only $1,798/month, with all utilities included. $10,000 worth of Rolco roll shutters installed on windows and door for enhanced security. Air-conditioned unit for year-round comfort. 3 years remaining on the current lease with option to renew. This is a simple-to-run, high-potential business with a solid customer base and strong growth trends. Perfect for an entrepreneur looking for a growing secure niche market. Don’t miss out on this exciting opportunity! (id:52784)
2534 3 Avenue Nw
Calgary, Alberta
HOME SWEET HOME! Welcome to this one of a kind extraordinary two and a half story family home situated in the heart of West Hillhurst in sought-after and historic Kensington steps from the river and all the hot spots in the area. This immaculately maintained home offers incredible pride of ownership with 4 bedrooms, 3.5 bathrooms, 3 FAMILY/LIVING AREAS + CENTRAL AIR CONDITIONING, HOT TUB, EV ROUGH IN and 3,088+ SQFT DEVELOPED AND thoughtfully appointed living space throughout. Heading inside you will be blown away by the luxurious hardwood flooring, vaulted ceilings and contemporary open concept floor plan. The main floor offers a spacious foyer, bright dining area, sun-drenched living room with a gas burning fireplace and a spectacular gourmet chef’s kitchen perfectly equipped with floor to ceiling cabinetry, a large center granite island with a breakfast bar, premium stainless steel appliances, granite backsplash and a breakfast nook. Heading upstairs you will find 2 great sized-bedrooms, a stunning 4 piece bathroom, laundry closet, linen closet and the dreamy primary bedroom with a huge walk-in closet suitable for all your needs and a breathtaking, spa-like 6 piece ensuite bathroom with a soaker jet tub, bidet, double vanity sinks, make up table and an oversized steam shower. Continuing up the stairs you will find a TOP FLOOR LOFT that is flooded with natural sunlight with large skylights and oversized windows. This is a perfect space for a bonus room for kids or to be utilized as a fitness/yoga room or an office space. Heading downstairs you will find a 4th generous sized bedroom, a full bathroom, large family/recreation room and a utility room with a 60 gallon water tank, high efficiency furnace and ample storage space. Additional UPGRADES include Water filtration system, Telus alarm, electrical upgrades, rough-in for EV charging, silent air conditioner (2023), solid wood and spindle tails, 3"baseboards and 2" blinds. Outside, there is a spacious double detac hed garage and a fully fenced and landscaped backyard with a low maintenance deck, hot tub, BBQ gas line and weeping tile on the ease side so there’s no backyard drainage issues. True Pride of ownership shows and home is well maintained (recent furnace, vent and carpet cleaning plus AC and steam shower servicing, water filtration system filters ordered for your next change and general paint touchups as needed). UNBEATABLE LOCATION steps from the Bow River and pathway system, the Peace Bridge, boutique shopping, pubs, coffee shops, bistros, LRT station, Downtown and all major amenities. MUST VIEW, book your private tour of this GEM today! (id:52784)
393 River Heights Drive
Cochrane, Alberta
Welcome to 393 River Heights Drive — a warm and inviting Calbridge-built family home that offers space, comfort, and incredible value in one of Cochrane’s most loved neighbourhoods. Thoughtfully designed with family living in mind, this home features a bright, open layout, generous room sizes, and timeless details throughout.Step inside to a cathedral-style entryway with elegant tile flooring, leading into the main floor with 9 ft ceilings and a welcoming great room centered around a gas fireplace with stone surround and mantle. The island kitchen is the heart of the home, featuring granite countertops, stainless steel appliances, a gas stove, and a convenient walk-through pantry that connects to the mudroom and laundry area. A 2-piece bath completes the main level.Upstairs, you’ll find a spacious bonus room wired for surround sound, perfect for family movie nights, plus a large office nook that fits a full-sized desk. The second and third bedrooms are bright and roomy, giving everyone their own comfortable space. The primary suite is a true retreat, with a feature wall, space for a king-sized bed, and a luxurious 5-piece ensuite complete with double vanities, a soaker tub, separate shower w/ tile surround, walk-in closet, and linen closet.Downstairs, the finished basement adds extra flexibility with a fourth bedroom, rec rm/media area, office nook, and bathroom rough-in — ideal for guests, hobbies, or future development.Outside, enjoy your Duradeck deck with aluminum railing & gas line, perfect for BBQs and summer evenings. The double attached garage features an 8’ door, and is insulated and drywalled for year-round use.While a few minor touch-ups would bring this home to its full shine (such as some cabinetry touch ups and cosmetic updates), they’ve been thoughtfully accounted for in the price — leaving plenty of room to personalize and add your finishing touches.Located near schools, parks, playgrounds, and Cochrane’s beautiful River pathways, this home off ers the perfect balance of space, comfort, and community. Book your viewing today! (id:52784)
2012 57 Avenue Sw
Calgary, Alberta
Nestled in the prestigious community of North Glenmore Park, this masterfully designed French Parisian–inspired residence by Bright Custom Homes offers over 5,100 sq ft of exquisitely finished living space across three levels. Set on a full-size lot, this 5 bedroom, 5 bathroom estate blends classical charm with modern sophistication, curated in collaboration with Aly Velji Designs. The main level welcomes you with grand proportions, 10' ceilings, extensive millwork, and herringbone patterned hardwood flooring. The chef’s kitchen features a curved Venetian plaster hood, Sub-Zero and Wolf appliances, custom cabinetry, natural quartzite, and intricate crown detailing. A fully equipped large butler’s pantry with vertical storage, and integrated prep space connects directly to the formal dining room adorned in custom wall panel moulding and natural light, ideal for hosting. The open concept living room offers coffered ceilings, a gas fireplace, and built-ins, while the adjacent dining nook opens to both a covered rear deck and an open air deck for year round entertaining. A beautifully appointed mudroom features Saltillo tile with black inserts, full-height custom cabinetry, a floating shelf, and a built-in bench. Near the foyer, a front facing office provides a quiet workspace with custom panel moulding, warm white millwork, and matching herringbone hardwood, the entire office in colour-drenching moment enclosed by glass paneled French doors. Heading upstairs from the curved staircase with curved drywall. Upstairs, the high tray ceiling primary suite includes a walk-in closet with reeded millwork and a luxurious ensuite with natural quartzite, double vanity, makeup desk, heated floors, and a curved steam shower. Three secondary bedrooms, two sharing a Jack & Jill bath and one with its own ensuite, are finished with elevated tile selections, polished chrome Delta hardware, and designer wall treatments. The upper level also includes a generous laundry room with built-ins and quartz surfaces, linen storage, and access to a private balcony. The fully developed basement features in-floor radiant heating, a spacious rec room, white oak bar with island, gym area, and a rough-in for a golf simulator ready for a full swing enclosure and projection system. A fifth bedroom and full bathroom complete the lower level. The home includes A/C, in-floor heat, dual hot water tanks (including one for radiant heating), smart thermostats, and full mechanical rough-ins for automation, security, speakers, and motorized blinds. Exterior highlights include triple-pane windows, acrylic stucco with stone veneer, and a fully insulated garage with drywall and EV charging rough-in. With its refined layout, elevated craftsmanship, and architectural character, this residence is a rare opportunity in one of Calgary’s most sought-after inner-city neighborhoods. Buyer’s will have the opportunity to work with the interior designer and make changes to the selections. Call today to book your private tour! (id:52784)
34 Atlanta Crescent Se
Calgary, Alberta
The current owner has enjoyed living here since about 1964! She has absolutely loved the neighborhood and the layout of this amazing bungalow! It is the perfect family home located just a 5 minute walk to two schools - Acadia school (Public K to 6) and David Thompson school (Public 5 to 9 English plus French Immersion). Also, there is excellent access to the Acadia Rec complex, shopping, restaurants, etc! There are three good sized bedrooms on the main floor and one more downstairs. The Living room, Dining area and Kitchen are all a good size and the basement has a Large Family Room highlighted by and abundance of storage cabinets and a brick fireplace. Please note the gas insert in the fireplace hasn't been used for years and it is not working. But the insert can be removed and the fireplace can be converted back to wood by the new owner with an inspection. The basement also has a Recreation/Games room that features a pool table which stays, along with a bedroom and a 3 pce bathroom. The Kitchen appliances are stainless steel, there's a great Maytag washer and dryer setup with shelves downstairs along with an abundance of storage space, the furnace was replaced in 2015, shingles on both the house and the garage were replaced in September of 2024, there are Corian kitchen countertops and a number of the main floor windows have been replaced over the years. There's a big back yard with patio and an oversized single detached garage. This is absolutely a home that you can enjoy for years with an amazing location! (id:52784)
4840 22 Avenue Nw
Calgary, Alberta
Perched high above the river valley in MONTGOMERY, this newly built estate home by NX HOMES blends bold architectural design with sweeping west-facing views and refined, contemporary comfort. Every detail has been thoughtfully curated—from the striking arched windows that flood the interior with natural light to the custom oak staircase and the cohesive balance of texture, tone, and proportion that defines each space. This is a home that feels both commanding and serene—a perfect match for its hillside setting just minutes from Market Mall, the University of Calgary, and the city’s vibrant northwest core. Inside, soaring 10-foot ceilings and a gallery-style foyer set the tone for what’s to come. The main level is anchored by a CHEF’S KITCHEN designed for gathering and performance, featuring waterfall-edge stone counters, high-end stainless steel appliances, and a large central island with seating for casual conversation. The BUTLER’S PANTRY offers extended prep and storage space, while the open-concept layout connects seamlessly to the dining area and a sunlit great room warmed by a modern gas fireplace. Oversized west windows frame mountain views, and double doors extend the living space outdoors to a generous upper deck—perfect for summer evenings and golden-hour sunsets. A front office, stylish powder room, and discreet storage complete this level with purpose and grace. Upstairs, three BEDROOMS WITH IN-FLOOR HEATED ENSUITES create private retreats for family and guests alike. The PRIMARY SUITE captures the west horizon with expansive windows and vaulted ceilings, a custom walk-in closet with built-ins, and a SPA-INSPIRED ENSUITE featuring a freestanding soaker tub, dual vanities, and an oversized glass-enclosed shower. A front-facing BONUS ROOM provides additional flexibility for a reading nook or play space, while the full-size LAUNDRY ROOM with sink keeps the upper level as functional as it is refined. The FULLY FINISHED WALK-OUT BASEMENT extends the home’s li ving and entertaining potential. Here, a sleek WET BAR opens to a spacious recreation and movie area—an ideal backdrop for game nights and gatherings. There’s also a fourth bedroom with a nearby full bath, a dedicated MUDROOM WITH BUILT-INS, and a rough-in for IN-FLOOR HEATING to keep every corner warm through Calgary’s winters. Every element of this property reflects craftsmanship and quality, from the ENERGY-EFFICIENT SYSTEMS and superior insulation to the TRIPLE ATTACHED GARAGE with R/I for gas heater and the low-maintenance landscaped exterior. Outdoor lighting highlights the home’s modern architecture, while the tiered front approach and private rear yard enhance curb appeal and usability. In a community prized for its views, parks, and proximity to downtown, this home stands apart—not just for its design, but for how it lives. Elegant yet welcoming, contemporary yet timeless, it’s the rare opportunity to own a truly ONE-OF-A-KIND CUSTOM BUILD IN MONTGOMERY. (id:52784)
523 55 Avenue Sw
Calgary, Alberta
Discover a beautifully designed, custom SEMI-DETACHED home in the heart of WINDSOR PARK! Positioned on a quiet, tree-lined street FACING A GREEN SPACE, this home blends architectural vision with warm everyday comfort. The main floor opens with a refined dining room wrapped in natural light, complete with feature-wall detailing that sets a welcoming, upscale tone. Just beyond, the chef’s kitchen steals the spotlight with a large quartz island, custom cabinetry, and upgraded appliances that make day-to-day cooking feel easy and entertaining feel effortless. A smooth flow leads into the spacious living room, where a full-height tiled gas fireplace adds texture and warmth, balanced by oversized windows framing the south-facing backyard.At the rear, a well-planned mudroom keeps life organized with built-ins for coats, bags, and sports gear, and the powder room offers a stylish touch for guests with modern finishes and a clean, elegant aesthetic.Upstairs, the primary suite feels like a true retreat, starting with vaulted ceilings and a dedicated coffee bar that adds a boutique-hotel feel to your mornings. Two walk-in closets offer exceptional storage, while the spa-inspired ensuite features a freestanding soaker tub, double vanities, and a glass-enclosed shower finished in soft stone tones that echo throughout the upper level. Down the hall, two additional bedrooms share a beautifully designed Jack-and-Jill bathroom with a dual vanity and contemporary fixtures, giving everyone the space they need. A separate laundry room completes the upper level with added convenience.The lower level adds another dimension to the home. The expansive recreation room features a built-in media centre and open shelving, making it the perfect zone for movie nights, gaming, or relaxed gatherings. A sleek wet bar with a beverage fridge and sink elevates the space for entertaining, and an additional bedroom with a full bathroom provides comfort and privacy for guests. Ample storage keeps clutter tucked away, preserving a clean, open feel throughout.Outside, the south-facing backyard offers a sunny retreat for summer evenings, weekend barbecues, or quiet morning coffee on the deck. The double detached garage with rear-lane access keeps vehicles protected and provides easy in-and-out access year-round.Windsor Park continues to be one of Calgary’s most desirable inner-city neighbourhoods for its accessibility and charm. From this address, you’re minutes from Chinook Centre, the boutiques and dining of Britannia Plaza, and local favourites like Monogram Coffee, Village Ice Cream, and Sunterra Market. Green spaces such as Sandy Beach and the Elbow River pathways are close by, along with excellent schools, including Elboya School, Western Canada High School, and St. Augustine. Commuting is effortless with quick access to Macleod Trail, Glenmore Trail, and Elbow Drive for whole city access. (id:52784)
631 21 Avenue Nw
Calgary, Alberta
This MOVE-IN READY semi-detached home in MOUNT PLEASANT delivers that rare mix of thoughtful design, modern luxury, and everyday comfort. Wide-plank hardwood, custom built-ins, and oversized windows set the tone, and the open flow through the main floor makes the home feel both expansive and incredibly functional. You enter through a spacious foyer with a full front closet and sightlines straight through to the living room. An OFFICE sits just off the entry, tucked away enough for privacy while still connected to the main level. The living room sits at the front with a gorgeous feature fireplace and built-in shelving that brings a clean, designer feel to the space. Large windows open to mature street trees, giving the room a soft, natural backdrop. The dining area sits comfortably between the living room and kitchen, sized for hosting without feeling overly formal, with an incredible custom built-in full wall serving space with decorative storage and stunning inset lighting. The kitchen is where everything really comes together. Full-height custom cabinetry, quartz counters, designer lighting, and a HIGH-END APPLIANCE PACKAGE & POT FILLER make the room feel elevated yet approachable. A massive island with seating keeps the space social, and sliding glass doors to the SOUTH back patio fill the space with natural light and make indoor & outdoor entertaining a breeze! Just off the kitchen, the MUDROOM includes custom storage and easy access to the backyard and garage, keeping daily life organized. A stylish 2-piece bath completes the main floor. Upstairs, the PRIMARY SUITE feels like a true retreat, bright and spacious with room for a full furniture layout, while the walk-in closet is neatly designed for maximum usability. The ensuite delivers a spa-like feel with a large designer soaker tub, dual sinks, and an oversized walk-in shower. Two additional bedrooms sit across the hall, each with great closet space and large windows. The main 5-piece bathroom features dual s inks and modern finishes, making it ideal for a busy household. A full laundry room on this level adds convenience and extra storage. The lower level offers even more flexibility with an EXTENDED 1100SQFT LEGAL 3-BED, 2-BATH LOWER SUITE (approved by the city). With a full KITCHEN, large rec room, 3 bedrooms, 2 bathrooms, laundry & plenty of storage, this level opens the door to multigenerational living, long-term guests, or additional rental income. The layout is practical, the rooms are well-sized, and the finishes are clean and modern. And the location ties it all together. You’re in the heart of a walkable, established northwest community surrounded by tree-lined streets. Confederation Park, Queen Elizabeth School, SAIT, Kensington, and the downtown core are all within easy reach. Quick access to 14th Street, Crowchild Trail, and major transit routes makes commuting simple, while nearby cafes, local restaurants, playgrounds, and green spaces create that everyday convenience everyone’s looking for. (id:52784)
518 22 Avenue Nw
Calgary, Alberta
Step into a home where TIMELESS DESIGN meets MODERN FUNCTIONALITY, all wrapped up in a striking architectural exterior. Thoughtfully designed to complement both everyday life and elegant entertaining, this BRAND-NEW 5-bed SEMI-DETACHED home in beautiful MOUNT PLEASANT features high-end finishes, soaring windows, a flowing open floorplan to suit your lifestyle, plus a fully finished LEGAL 2-BED LOWER SUITE (approved by the city). From the moment you walk through the charming front entry you're greeted with a sense of understated luxury. The foyer is bright and inviting w/ a built-in bench, leading into a sunlit front living room that features a stunning inset gas fireplace with full-height tile surround with convenient built-in millwork on either side. Moving into the heart of the home, the stunning chef’s kitchen is a showstopper featuring custom ceiling-height cabinetry, quartz countertops, an oversized island, a high-end appliance package, plus designer lighting to bring the whole space together. The open-concept design keeps the conversation flowing as you gather in the dining room with elegant moulding, overlooking the private backyard through large sliding windows – perfect for summer dining! Tucked behind the kitchen, the mudroom offers functional storage for coats, boots, and backpacks, keeping everyday clutter out of sight, while the stylish powder room rounds out the main level. Upstairs, a cozy bonus room with built-in media centre greets you before heading to the primary suite. Wake up to natural light streaming in through large windows across the tall ceiling, then start your day in the beautifully designed 5-pc ensuite with a spa-like shower, dual vanity, and a freestanding soaker tub that practically begs for a relaxing evening soak. The walk-in closet is fully built out with custom shelving and storage solutions. Down the hall, two spacious bedrooms share a chic bathroom with a fully tiled tub/shower combo, while the laundry room – with extra storage and a sink – makes everyday chores a breeze. The lower level is a legal 2-bed suite (subject to permits & approval by the city) with endless possibilities – rent it out for extra income, use it as a mother-in-law suite, or keep it as additional living space for your family! With a private entrance, full kitchen, spacious living area, modern 4-pc bath, in-suite laundry, and stylish finishes that match the rest of the home, it’s a functional and flexible extension of the house. Set in the heart of MOUNT PLEASANT, this home is just minutes from Confederation Park, where walking paths, playgrounds, and green space offer an escape from the city without leaving your neighbourhood. Quick access to 16th Ave and 4th Street puts downtown, Kensington, and major routes within easy reach. Families will love the proximity to top-rated schools, while coffee shops, local restaurants, and weekend markets add to the charm of this vibrant inner-city community. (id:52784)
114 Walgrove Green Se
Calgary, Alberta
Excellent opportunity to own this beautiful home in the desirable community of Walden. Located on a quiet street and close to green spaces and all amenities. The welcoming, spacious foyer effortlessly introduces you to the well-designed open floor plan with beautiful hardwood floor and 9ft. ceiling. The stunning kitchen features a huge island, quartz countertops, stainless steel appliances, rich espresso cabinetry, subway tile backsplash, along with generous counter and storage space.The Living room has large windows allowing the natural light to fill your home. Cozy up next to the gas fireplace with a tile surround and a wooden mantel. The spacious Dining Room opens onto a large deck with a pergola, perfect for barbecues and family gatherings. A 2pc. bathroom, corner pantry and a spacious mudroom with access to the Double Attached garage complete the main level. As you move up to the upper level, you'll find a office nook and spacious Bonus Room with beautiful accent wall. The Laundry Room is conveniently located adjacent to the bonus room with great storage and front load washer dryer. Impressive large master bedroom is a true retreat featuring a large walk-in closet, 5 piece ensuite with large tub, separate shower and dual sinks. The TWO additional Bedrooms are generously sized with one boasting a walk-in closet as well. The basement is unfinished with good layout offering a huge potential for customization. Entire house and carpet were professionally cleaned and ready for you to move in! Don't miss out on this beautiful family home. (id:52784)
72 Panamount Manor Nw
Calgary, Alberta
~Welcome to Desirable Community of PANORAMA HILLS ~ 3550 SQFT FULLY MODERN STYLE RENOVATED INSIDE & OUTSIDE 2 Story House *WALK-UP SIDE ENTRANCE FULLY FINISHED LEGAL BASEMENT 2 BEDROOM SUITE* Ideally located close to All Amenities,GOLF, Shopping SCHOOLS ,Stoney trail ring road, ! Your New Home Welcomes you with OPEN TO ABOVE A GRAND ENTRANCE AN OPEN CONCEPT, You will love the Gleaming NEW ENGINEERED HARDWOOD Flooring & New Carpet, Porcelain tiles & House is freshly Painted WITH MODERN COLOURS , NEW MODERN DOORS , NEW FLAT CEILINGS MAIN FLOOR & UPPER FLOOR, NEW 5” BASE BOARDS, CASINGS, NEW IRON SPINDLES RAILINGS THROUGHOUT THE STAIRCASE, YOUR NEW KITCHEN HAS HUGE ISLAND WITH ALL NEW KITCHEN CABINETS & MODERN QUARTZ COUNTERTOPS,NEW APPLIANCES,CARPET,HARDWOOD FLOORING TILES .. EXTERIOR HAS NEW ROOF SHINGLES, MODERN LUX PANELS ,NEW EAVESTROUGH, SOFFITS FASCIA GUTTERS, SIDINGS ! As you enter your new home you are met by a WIDE OPEN TO ABOVE CEILINGS ENTRANCE, A LARGE SIZE DEN room which flows into the main floor living space. Your NEW CHEF’S KITCHEN Boasts a lots of Cabinetry, BUILT IN OVEN & MICROWAVE ,Stainless steel Appliances, Good Size Pantry. Your dining area is just off the kitchen and has huge space for a large table. Your spacious living room is Flooded with Tons of natural light & a COZY NEW MODERN STYLE RECTANGULAR Gas FIREPLACE WITH MODERN TILES .A 2-piece washroom & Mudroom & laundry room on the main floor **Upper level also features, a Huge Bright SUNKEN BONUS ROOM facing east with huge windows, THIS LEVEL HAS A BRIGHT & OPEN LOFT WITH WINDOWS *Upper level Your House has a Large size Master Bedroom, Your master suite will be a private Oasis with SOAKER tub & standing TILED Shower,A walk-in closet & This level also has 2 other LARGE SIZED BEDROOMS A full 3 PIECE bathroom WITH STANDING TILED SHOWER complete this Level * WALK-UP SIDE ENTRANCE FULLY Finished LEGAL BASEMENT 2 HUGE SIZE BEDROOM SUITE has a LARGE FAMILY Room with KITCHEN WITH LOTS OF CAB INETS & HEATED FLOOR TILES AREA dining area, it has ONE FULL WASHROOM WITH HEATED FLOORING & STANDING TILED SHOWER WITH 10 MIL GLASS & SEPARATE LAUNDRY FOR BASEMENT ~ALL APPLIANCES & CENTRAL A/C INCLUDED…Backyard fenced LARGE SIZE newly built COMPOSITE DECK ! 240 ELECTRIC CAR CHARGER INCLUDED IN GARAGE ~Please call today to view this House.!! (id:52784)
3110 14 Avenue Sw
Calgary, Alberta
Tucked into the heart of SHAGANAPPI, this brand new 5-BED, SEMI-DETACHED home w/ LEGAL 2-BED SUITE (City approved) blends modern luxury with everyday comfort. Step through the arched entry to a welcoming foyer w/ walk-in coat closet, plus a stylish front OFFICE framed by glass doors, built-in desk & cabinetry—ideal for work-from-home. Wide-plank hardwood flows into the open-concept main floor, designed for living and entertaining. The living room centers on a sleek gas fireplace wall w/ designer tile surround and custom built-ins w/ inset lighting. At the back, the chef’s kitchen steals the show, anchored by a dedicated dining area w/ designer lighting, glass-front built-ins & in-cabinet lighting. High-end S/S appliances—gas range, custom hood fan, and DOUBLE WIDE FULL FRIDGE/FULL FREEZER, microwave & dishwasher—shine against an oversized quartz island built for gathering and stunning quartz backsplash with pot filler. A WALK-IN PANTRY w/ custom shelving adds smart storage. Bi-parting doors open to a large patio, extending the space outdoors. A chic powder room and mudroom w/ custom finishes complete this level. Upstairs, the primary suite feels like a retreat, w/ vaulted ceilings and oversized windows. The spa-inspired ensuite has it all: freestanding soaker tub, huge glass shower w/built in bench & rough in for steam, dual vanities w/ makeup desk, plus a dreamy walk-in closet. Two more bedrooms—each w/ TRAY CEILINGS with built-in lighting—share a stylish Jack & Jill bath w/ separated vanity & bath areas. The loft/study offers open shelving and flexible space for reading, working, or relaxing. A well-planned laundry room finishes this floor. The fully finished EXTENDED BASEMENT adds almost 1100sqft of additional living space. The legal 2-bed suite features quartz counters, S/S appliances, custom cabinets, private laundry, and its own side entrance w/ built-in storage. A bonus third space can connect to the suite or be locked off as a private GYM for the main home m aking it perfect for guests, family, or a rental incentive. Set in the vibrant Shaganappi community, this home puts Calgary’s best at your door. Golf at Shaganappi, stroll parks and pathways, or zip downtown in minutes. With great schools, trendy restaurants, boutique shopping, and easy transit nearby, this is modern city living at its best. All you have to do is move in! *Photos from show suite, finish may vary (id:52784)
1741 48 Avenue Sw
Calgary, Alberta
Welcome to a home that truly defines luxury living in Calgary’s prestigious Altadore community! Built by renowned Alliance Custom Homes, this 3-STOREY residence combines exceptional craftsmanship w/ thoughtful design to create a space that’s as functional as it is beautiful. Located on a desirable street in Altadore, this home is surrounded by stunning infills that create a cohesive & upscale streetscape! From the moment you arrive, the home’s timeless architecture & clean lines exude elegance. Inside, you’re greeted by an abundance of natural light pouring in through oversized windows, highlighting the soaring ceilings & open layout. The heart of the home is the kitchen – a true showstopper for culinary enthusiasts. It’s equipped w/ professional-grade appliances, including a gas cooktop & built-in wall oven, along w/ a sleek quartz island that serves as a workspace & gathering spot. Custom, full-height cabinetry offers plenty of storage, while a butler’s pantry keeps everything organized & out of sight w/ a convenient prep sink. The main floor flows seamlessly into a spacious living room anchored by a sleek gas fireplace & accented by full-height sliding glass doors leading to the wood deck & landscaped backyard. Whether you’re hosting a formal dinner in the elegant dining area or enjoying a quiet evening at home, the main floor delivers on both style & comfort. A thoughtfully designed mudroom w/ built-in storage adds practicality to the mix, as does a bright pocket office w/ a glass wall, making day-to-day living effortless. Upstairs, the primary suite is a luxurious retreat w/ a recessed 11-ft ceiling in front of the ceiling-height windows! The spa-inspired ensuite feels like your own private getaway, featuring a soaker tub, an oversized tile shower, & a custom vanity w/ dual sinks. Dual walk-in closets are equally impressive, w/ built-ins designed to keep everything perfectly organized. The other side of this level features two good-sized secondary rooms w/ a mo dern 4-pc bath, perfectly spacious for growing kids! The modern conveniences continue up to the third floor, w/ a third bedroom w/ a walk-in closet, a 4-pc main bath, a large storage room, & every entertainer’s dream – a full wet bar w/ quartz island! A private balcony is perfect for summer get-togethers & quiet evenings w/ family. The living space continues into the finished basement w/ a large rec space w/ a custom wet bar, a home gym area, & a fourth bedroom w/ direct access to a 4-pc bath – ideal for guests or a live-in nanny. Located in one of Calgary’s most vibrant communities, this home isn’t just a place to live – it’s a lifestyle. Altadore is known for its mature tree-lined streets, close-knit community feel, & access to some of the city’s best amenities. From top-rated schools to boutique shops, trendy cafes, & the stunning green spaces of River Park, everything you need is just steps away. This home is the perfect blend of sophistication, comfort, & convenience! (id:52784)
1130a Regent Crescent Ne
Calgary, Alberta
MOVE-IN READY! Striking curb appeal, clean lines, and massive front windows set the tone for this bold, modern SEMI-DETACHED INIFLL tucked onto a quiet street in the heart of RENFREW. From the moment you step inside, you’ll feel the elevated design—natural light pours in from all angles, the layout flows effortlessly, and every detail has been thoughtfully selected for both function and style. The main floor opens with a welcoming front foyer and a bright dining area positioned at the front of the home, perfect for cozy dinners or entertaining guests. The designer kitchen sits at the center, anchoring the space with a large island, quartz countertops, a built-in pantry, and a premium appliance package that includes a gas cooktop and a French door fridge/freezer. At the rear, the living room feels like a retreat, complete with a sleek fireplace, large windows, and easy access to the back deck and a double detached garage. A designer powder room is privately tucked away off the mudroom, and the built-ins here add everyday convenience without compromising on style. Upstairs, you’ll find three bedrooms, including a show-stopping primary suite that spans the entire width of the home. It features vaulted ceilings, a spacious walk-in closet, and a spa-inspired ensuite with a double vanity, soaker tub, tiled shower, and private water closet. Two additional bedrooms, a full bath, and a laundry room with extra storage round out the upper level. Downstairs, you’ll find a LEGAL 1-BEDROOM SUITE (approved by the city) – ideal for rental income, multigenerational living, or guest space. With its own private entrance and mudroom-style bench with hooks, it feels completely independent. Inside, the modern kitchen is finished with quartz counters, custom cabinetry, and a central island for tons of prep space. The suite also includes a generous living area with a large window, a full 4-piece bathroom, in-suite laundry, and a spacious bedroom with a walk-in closet. Living in Ren frew means you’re minutes from some of Calgary’s best-loved amenities. Walk to the Bridgeland restaurant scene, grab coffee at Starbucks or Lukes Drug Mart, or hop on the bike path for a scenic ride along the Bow River. TELUS Spark and the Calgary Zoo are under a 5-minute drive, and the Renfrew Aquatic & Recreation Centre is just up the street for swimming, skating, and gym time. Downtown is only 10 minutes away by car or transit, and access to Deerfoot and 16th Ave makes commuting a breeze. With parks, playgrounds, schools, and community gardens all close by, Renfrew blends inner-city energy with everyday comfort. Whether you’re looking for modern design, income potential, or a walkable inner-city lifestyle, this one checks all the boxes! (id:52784)
646 25 Avenue Nw
Calgary, Alberta
Modern luxury meets timeless charm in this beautifully crafted semi-detached home in the heart of Mount Pleasant. Offering over 1,900 sq. ft. of thoughtfully designed living space above grade, this 3-bedroom, 2.5-bathroom residence blends high-end finishings with family-friendly function and a legal secondary suite (pending final inspection) with 2 bedrooms, 1 bathroom, over 800 sq. ft. of living space, all just steps from Confederation Park and the vibrant 4th Street corridor.The main floor welcomes you with soaring 10’ ceilings, engineered hardwood floors, and custom millwork throughout. The open-concept living and dining area is anchored by a sleek gas fireplace with built-in shelving and large sliding glass doors that open to a bright facing backyard, perfect for indoor-outdoor living.The chef’s kitchen is a showstopper, complete with premium stainless steel appliances, a custom range hood, quartz countertops, a central island with seating, and full-height cabinetry.A pocket office with a built-in desk and shelving is located near the front and at the rear, a mudroom with built-in storage keep day-to-day life organized and clutter-free.Upstairs, the primary retreat impresses with vaulted ceilings, a large walk-in closet, and a spa-like ensuite with heated tile floors, dual vanities, a glass shower, freestanding soaker tub, and private water closet. Two additional bedrooms with custom closets, a laundry room with sink and cabinetry complete the second floor.This home also features a 2-bedroom legal secondary suite (pending final inspection), offering its own private side entrance for added privacy and independence. Designed with the same elevated finishings as the main level, the suite includes a stylish full kitchen, open-concept living and dining area, a sleek 4-piece bathroom, and dedicated laundry with a built-in sink. Whether you're accommodating extended family, welcoming long-term guests, or exploring rental opportunities, this flexible space adds bo th function and future value.Located on a quiet, tree-lined street in one of Calgary’s most sought-after communities, you’re just steps from parks, walking paths, top-rated schools, and popular local spots like Velvet Café, 4th Spot Kitchen & Bar, and Milk Ice Cream. Quick access to 16th Ave, 14th Street, and transit makes commuting a breeze.This is your opportunity to own a brand new, upscale home in a neighbourhood that truly has it all. (id:52784)
301, 4185 Norford Avenue Nw
Calgary, Alberta
WELCOME TO MAGNA. Magna by Jayman BUILT got its name from the Magna Cum Laude distinction. It is the crown jewel of University District. The best of the best. Not only are these buildings a standout in this community – they showcase the highest level of finishings Jayman has ever delivered in any product. From the stunning water feature at the entrance to the European-inspired kitchens that almost know what you want to do before you do, it simply doesn’t get any better. And that’s the rule we’ve given ourselves with Magna: if it’s not the best we’ve ever done, it’s not good enough. We haven’t done this to pat ourselves on the back though; we’ve done this to pat you on the back. To give you a reward that hasn’t been available before. The others haven’t quite been good enough. They haven’t been Magna level. Welcome to Magna by Jayman BUILT. Live it to its fullest. Magna is the shining gem in an award-winning urban community. University District offers a bold, new vision for living in northwest Calgary. The community gracefully combines residential, retail, and office spaces with shopping, dining, and entertainment, all with inspiring parks and breathtaking natural scenery. University District is a pedestrian-friendly community, using bike lanes and pathways to connect you to your community. Magna offers the highest level of finishing ever offered by Jayman. Our suites come standard with European-inspired luxury kitchens, smart home technology, and the freedom to personalize your home. Welcome to some of the largest suites available in the University District, as well as the only concrete constructed residences. This is the best of the best. Imagine a home where the landscaping, snow removal and package storage are all done for you. Backing onto a picturesque greenspace, even your new backyard is a maintenance-free dream. Magna’s location was impeccably chosen to fit your lifestyle, without the upkeep. Magna is where high-end specifications and smart home technology me et to create a beautiful, sustainable home. Smart home accessories, sustainable features like solar panels, triple pane windows, and Built Green certifications all come standard with your new Jayman home...Introducing the stunning Charles I-B. Featuring the PLUS Specifications, Ashen Onyx palette, a 2 BEDROOM, Den, 2.5 BATHS, and 2 Indoor tiled parking stalls. Enjoy luxury in an exclusive and sophisticated space that harmoniously combines comfort with functionality. 10-foot ceilings • Views - wrap-around balcony, with beautiful views of the courtyard and Commons Park • Spa-inspired 5-piece ensuite with a large soaker tub with separate shower • Second bedroom with an attached ensuite • Connected living, dining, and great rooms designed for large families and entertaining • Expansive kitchen area with an island, a walk-in pantry, and a dedicated storage space. MAGNIFICENT! (id:52784)
4138 7 Avenue Sw
Calgary, Alberta
Don’t miss this stunning modern infill in the heart of ROSSCARROCK, designed with HIGH-END FINISHES, a WALKTHROUGH BUTLER’S PANTRY, and a RARE 3-BED, 2-BATH LEGAL LOWER SUITE (approved by the city). With a functional open-concept layout, upscale details, and a prime inner-city location, this home delivers a perfect blend of style and practicality. The spacious foyer welcomes you inside with direct access to the formal dining area, bathed in natural light from oversized windows, making it an ideal space for hosting gatherings or enjoying everyday meals. A walkthrough butler’s pantry seamlessly connects the dining room to the chef’s kitchen, offering custom cabinetry, a beverage fridge, a sink, and additional storage—perfect for entertaining and meal prep. The kitchen itself is a showstopper, featuring ceiling-height cabinetry, quartz counters, a full-height backsplash, and a large central island with bar seating. A stainless-steel appliance package includes a French door fridge, gas cooktop, wall oven, microwave, and dishwasher, ensuring both function and style. More storage is offered by the eye-catching coffee station or wine area, enhanced with LED lighting and glass displays. A main floor home office off the kitchen adds even more convenience for a work-from-home set up. The bright and open living room is designed for comfort and elegance, featuring an inset gas fireplace with a full-height tile surround with built-in cabinetry, and sliding patio doors taking you out to the rear deck. The rear mudroom helps keep daily essentials organized, and an upscale powder room completes the main level. Upstairs, the primary suite is a true retreat with vaulted ceilings, expansive windows, and a spacious walk-in closet. The spa-like 5-pc ensuite is designed for relaxation, featuring heated tile floors, dual sinks, a freestanding soaker tub, and a walk-in shower with full-height tile surround. Two additional secondary bedrooms share a well-appointed 4-pc bath, while a nook on the landing provides the perfect study space and a full laundry room with extra storage ensures everyday convenience. The legal lower suite (approved by the city) is a standout feature, offering a private side entrance and modern finishes as the rest of the home. With 9-ft ceilings, engineered hardwood floors, 2 FULL BATHS AND 3 FULL BEDS, this suite is ideal for tenants, extended family, or additional living space! The 4-pc baths feature tub/shower combos with full-height tile surrounds. The open-concept kitchen and living area include quartz counters, custom cabinetry, a full-size fridge, electric range, and separate laundry. Rosscarrock is a vibrant inner-city neighborhood, offering quick access to downtown via Bow Trail, transit options like Westbrook C-Train Station, and fantastic shopping & dining on 17th Ave! Outdoor lovers will appreciate Edworthy Park, Douglas Fir Trail, and Shaganappi Point Golf Course, plus top-rated schools just minutes away! *Photos from show suite. (id:52784)
644 25 Avenue Nw
Calgary, Alberta
Sophisticated design and everyday function come together in this newly built semi-detached home, tucked onto a quiet, tree-lined street in the desirable community of Mount Pleasant. Spanning over 1,900 sq. ft. above grade, this home delivers 3 bedrooms, 2.5 bathrooms, and a thoughtfully designed legal 2-bedroom basement suite (approved by the city) – perfect for multigenerational living or added income potential. Just steps from Confederation Park and the amenities of the 4th Street corridor, this home offers the rare blend of luxury finishes, modern convenience, and unbeatable location.Step inside to 10’ ceilings, wide-plank engineered hardwood, and custom millwork that set an elevated tone from the start. At the front of the home, a bright dining space overlooks the tree canopy, while a discreet pocket office provides the perfect work-from-home setup with a built-in desk and storage.The heart of the main level is the chef’s kitchen, featuring a striking two-tone design with full-height cabinetry, quartz counters, a waterfall island with seating, and premium appliances including a panel-ready fridge, gas range, wall oven, and custom hood fan. A built-in pantry wall and oversized island ensure both form and function.Beyond, the living room invites gatherings with its gas fireplace surrounded by sleek tile and floating shelves. Large sliding doors flood the space with natural light and extend the living area into the landscaped backyard. At the rear, a mudroom with built-in lockers and a powder room keep daily comings and goings seamless.The second level is designed for family living. The primary retreat is a true sanctuary with soaring vaulted ceilings, oversized windows, and a large walk-in closet. The spa-inspired ensuite features heated tile floors, dual vanities, a freestanding soaker tub, glass-enclosed shower with dual showerheads, and private water closet.Two additional bedrooms with custom closets, a 4-piece bath, and a full laundry room with sink and cabinetry complete this level.The fully finished basement is a legal 2-bedroom suite with its own private side entrance. Finished to the same high standards as the upper floors, the suite includes a bright kitchen with quartz counters and stainless steel appliances, an open-concept living and dining space, a 4-piece bathroom, in-suite laundry, and two comfortable bedrooms with ample closet space. Perfect for extended family, guests, or rental income, it’s a flexible space that adds both livability and long-term value.Enjoy indoor-outdoor living with a private, north-facing backyard that’s ideal for summer entertaining. A double detached garage provides secure parking and storage.Mount Pleasant is one of Calgary’s most connected neighbourhoods, offering quick access to downtown, 16th Avenue, and major commuter routes. You’re walking distance to Confederation Park, playgrounds, and top-rated schools, with local favourites like Velvet Café, 4th Spot Kitchen & Bar, and Milk Ice Cream nearby. (id:52784)
880 Rundlecairn Way Ne
Calgary, Alberta
THIS AMAZING BUNGALOW IN RUNDLE INCLUDES 4 BEDROOMS, 2 BATHROOMS AND ILLEGAL BASEMENT SUITE WITH SEPARATE ENTRANCE! This cozy home offers over 1900 Square feet of Developed space. The main floor is a simple and functional open floor plan with a spacious living room that is BRIGHT due to the amazing Large Windows and a beautiful corner fireplace. The Living Room leads to the Kitchen and eating area. The hallway leads to 3 Bedrooms and a 4-PC bathroom. Home includes a patio with concrete flooring and a large backyard. The separate entrance leads to the Basement and is an Illegal suite with 1 bedroom and a den, Recreational Room, Kitchen, and a 4-PC Bathroom. The Large Utility Room includes the Washer and Dryer. A great opportunity for a First Time Home Buyer as the Illegal Basement Suite can be extra income and has a separate entrance. This home has easy access to 32nd Avenue NE and Trans-Canada Highway. Also located near Peter Lougheed Centre Hospital. In addition, amazing amenities nearby such as Playgrounds/Parks, several Schools, Restaurants and Shopping. (id:52784)
4709 19 Avenue Nw
Calgary, Alberta
This BRAND NEW, MOVE-IN READY infill in MONTGOMERY checks all the boxes for stylish, functional inner-city living—with the added bonus of a fully private 1-BED WALKOUT SUITE (approved with permits and subject to final inspection). Whether you're looking for extra income, space for guests, or a little more flexibility in your day-to-day, this one delivers. Step inside to a bright, welcoming foyer with a full coat closet—simple, clean, and easy to come home to. At the front of the home, the dining area offers space for a full-size table and flows naturally into the heart of the home: the kitchen. The kitchen brings a timeless feel with classic SHAKER-STYLE CABINETS, a custom-built hood fan with oak accents, glass display shelves with LED lighting, and a quartz-topped island with waterfall edges. You’ll also find an upgraded KITCHENAID APPLIANCE PACKAGE, including a gas range with pot filler and a large KitchenAid French door fridge. There’s also a convenient coffee or beverage station, complete with room for a beverage fridge. The living room is warm and elevated, featuring an INSET GAS FIREPLACE with full-height tile surround and built-in display shelving with closed cabinetry for extra storage. Natural light pours in through large rear sliders, leading out to the sunny SOUTHWEST-facing back deck with privacy screens already installed. Off the rear entry, the mudroom includes built-in shelving, a bench, and cubbies, with access to the powder room—private, polished, and finished with a skirted quartz counter and decorative framed mirror. Upstairs, the primary suite is a calm retreat with a tray ceiling, spacious walk-in closet, and a stunning ensuite that includes a freestanding soaker tub, walk-in shower with DUAL RAIN HEADS, and double vanity. Two more bedrooms, a full bath with attractive STACKED HORIZONTAL TILE, and a laundry room with designer tile flooring complete the upper level. Downstairs, the WALKOUT SUITE (approved, subject to final inspection) is bright, smartly designed, and full of quality finishes. The living room has a BUILT-IN FLOATING MEDIA CENTRE, and the full kitchen mirrors the same modern style as upstairs, with warm oak flat panel cabinetry and quartz countertop. There’s a full bathroom, stacked laundry, and a large bedroom with walk-in closet—plus its own separate entry for total independence. Set just off Home Road, this location offers easy access to main routes like 16th Ave and Memorial Drive while keeping you steps from nature. Walk to Shouldice Park, Bowmont Park, and the Bow River Pathway system for daily runs, dog walks, or weekend bike rides. You're minutes from Montalcino Ristorante, NOtaBLE, and lots of local coffee shops, restaurants, and bars for food and coffee favoUrites. Groceries, schools, Market Mall, U of C, and Foothills Hospital are all close by, making this one of Calgary’s most livable and up-and-coming inner-city communities. Call today to view! *Photos from Show Suite (id:52784)


