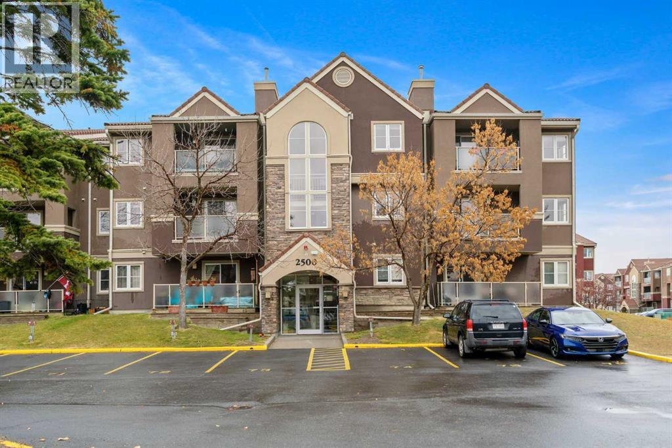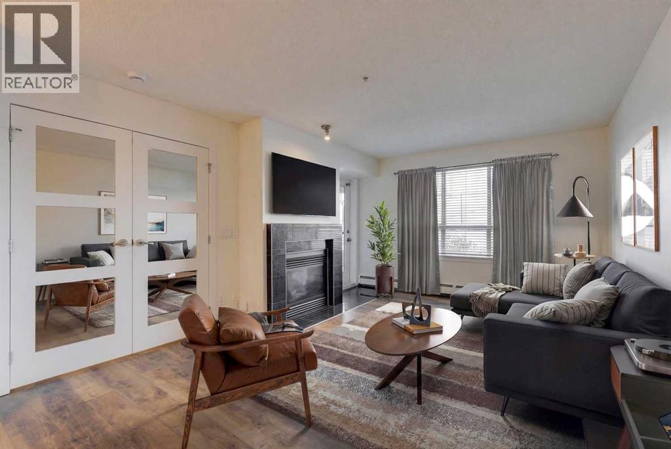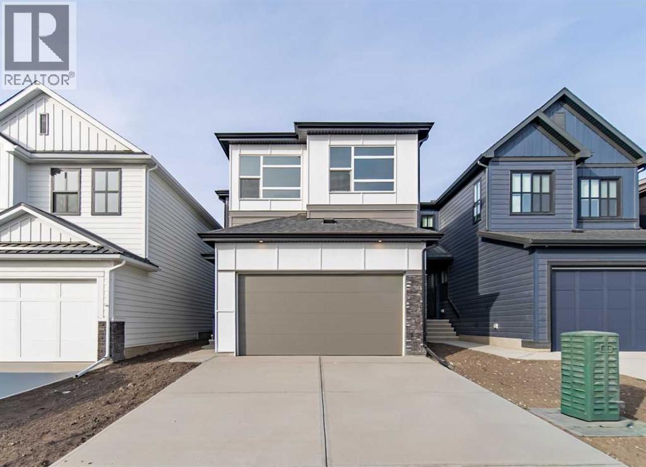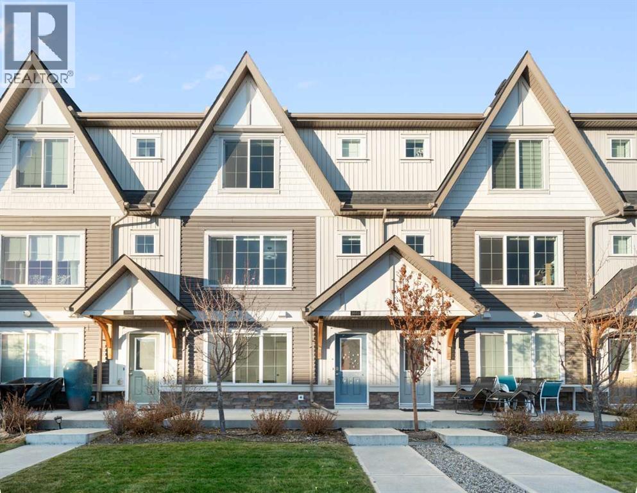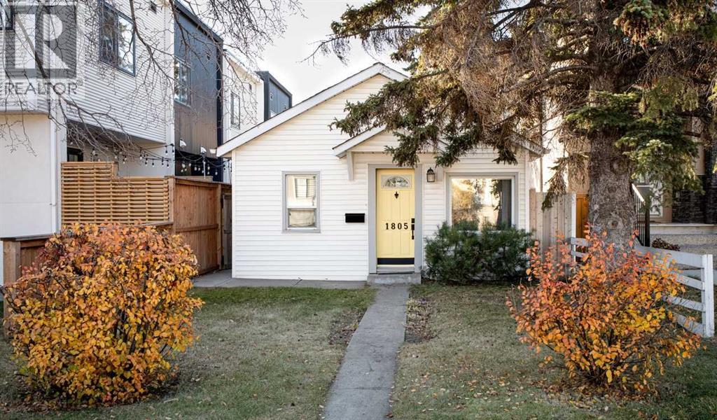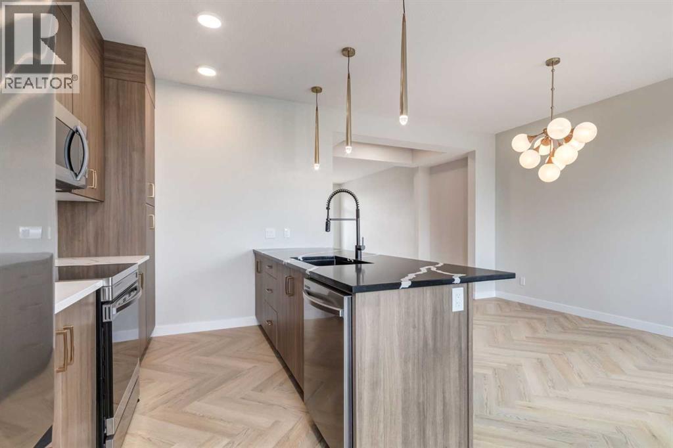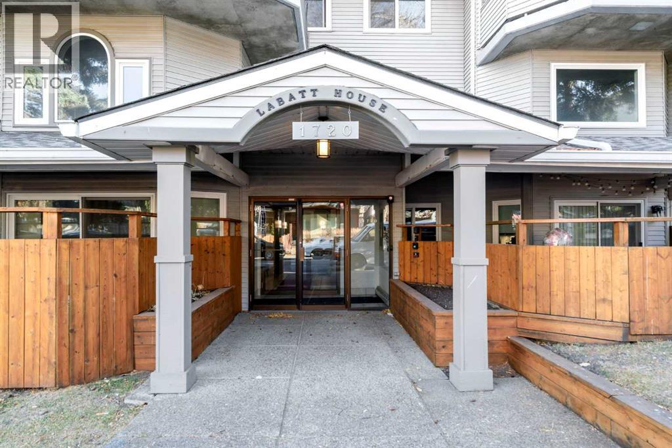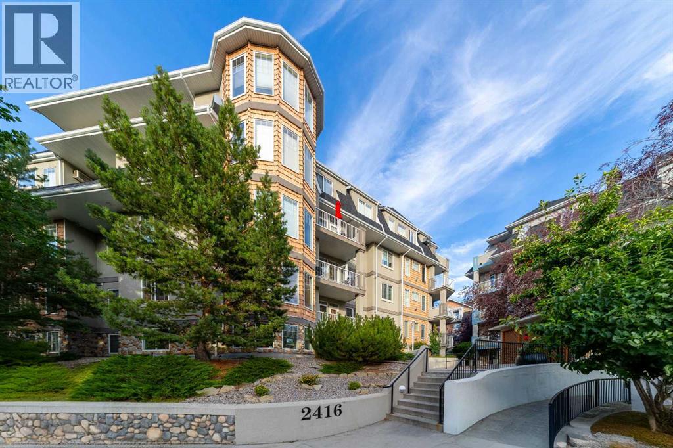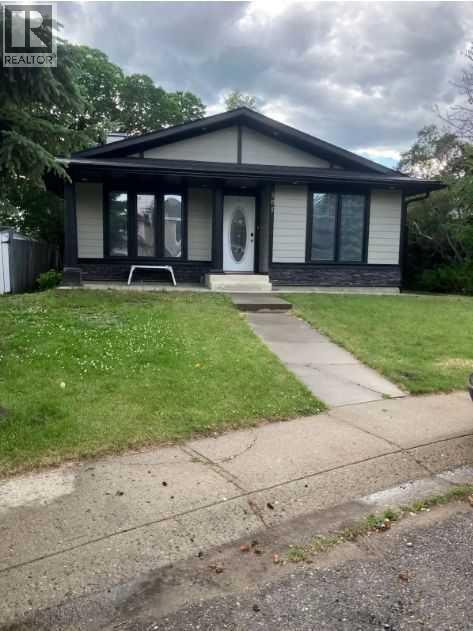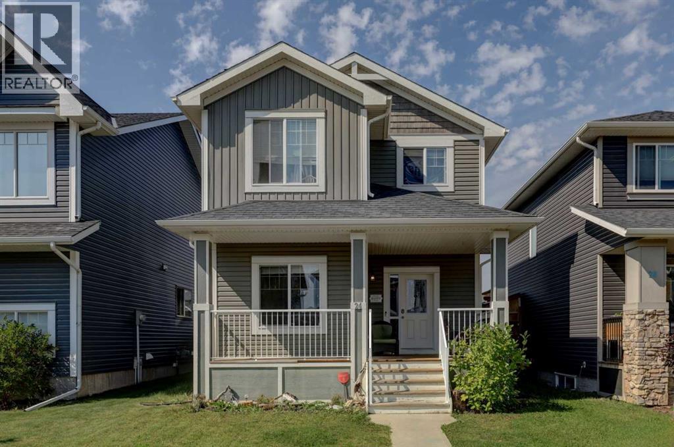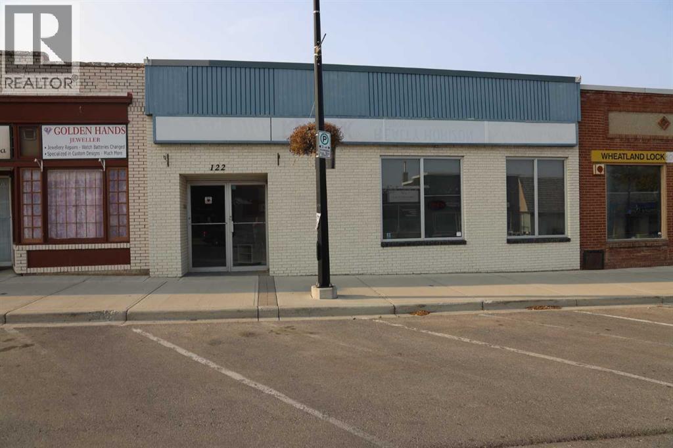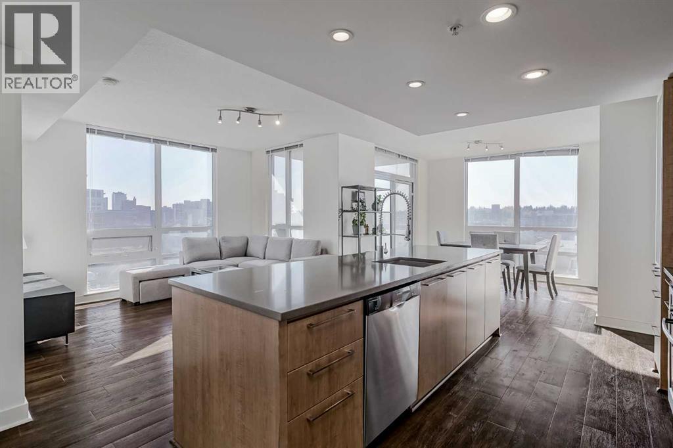2511, 3400 Edenwold Heights Nw
Calgary, Alberta
2511 Edenwold Heights NW | Fantastic Location! | 2 Bed, 2 Bath First Floor Apartment | Large Bright Living Room With Corner Gas Fireplace & Access To A Private Covered West Facing Patio | Open Concept | Kitchen With Breakfast Bar Overlooking Living Room & Dining Area | Generous Sized Primary Bedroom With Walk Through Closet & 3 PCE Ensuite | Convenient In-Suite Laundry | Amazing Club House With Swimming Pool, Hot Tub, Steam Room, Gym & Social/Games Room (Pool Table) | Perfect For First Time Buyer Or Investment | Tenant Occupied - Note: All Pictures Are For Display Purposes Only & Depict The Size & Layout Of The Unit | Walking Distance To Schools, Parks, Restaurants & Steps To Beautiful Nose Hill Park | Edgemont Boasts One Of The Highest Number Of Parks, Pathways & Playgrounds In Calgary | Close To Superstore, Costco, Northland & Market Mall, Children’s & Foothills Hospitals, U Of C & SAIT | Easy Access With Shaganappi Trail, John Laurie Blvd, Crowchild Trail & Stoney Trail | Vacant | Condo Fees $684.03 | Include: Common Area Maintenance, Heat, Water, Sewer, Insurance, Maintenance Grounds, Parking, Professional Management, Reserve Fund Contributions, On-Site Residential Manager | PETS – Are Allowed Dogs & Cats Subject to Board Approval | No Elevators in Complex | Outdoor Parking - No Underground (id:52784)
106, 35 Richard Court Sw
Calgary, Alberta
Solid, comfortable, easy living.This value-priced, updated 1-bedroom ground-floor suite offers walk-out convenience to quiet green space—ideal for unwinding after work or stepping out with your dog without dealing with stairs or elevators.The efficient, well-designed kitchen features full-size appliances, generous cabinetry, and durable black granite countertops—built for everyday use without fuss. New luxury vinyl plank flooring (installed 2023) adds a clean, modern look, while the gas fireplace provides a warm, low-maintenance focal point.French doors lead to a private primary retreat with views of your patio and surrounding green space. The layout is practical and smart, offering a 4-piece bathroom with cheater ensuite access, in-suite laundry, titled underground parking, and a separate storage locker—everything in its place. This unit also offers cool comfort in the summer with newly installed A/C.Located in The Morgan, the building delivers on amenities that matter: a fitness room, two guest suites for visitors, secure underground guest parking, and a large party room when you need more space. Outside, enjoy well-kept grounds with a gazebo, plus the convenience of grabbing a coffee or tea at Tim Hortons just a 2 minute walk.An excellent option for first-time buyers, downsizers, or students looking for comfort, function, and strong value in a well-run building. (id:52784)
73 Royston Grove Nw
Calgary, Alberta
Welcome to the Robson 24 by Brookfield Residential - a stunning, move-in ready home that combines timeless design with modern functionality. Perfectly situated in the heart of Rockland Park, this home sits on a large lot offering additional space and privacy. Boasting nearly 2,300 sq. ft. of beautifully designed living space above grade, this home seamlessly blends open-concept living with thoughtful details throughout. The grand front foyer opens into a bright and airy main level featuring 9-foot ceilings, wide sightlines, and a natural flow between the living, dining, and kitchen areas. The gourmet kitchen is a chef’s dream, complete with a built-in chimney hood fan, built-in microwave, and gas range - all framed by elegant full-height cabinetry, quartz countertops, and a large central island perfect for entertaining. The kitchen overlooks the inviting living room, where a central fireplace anchors the space and creates the perfect setting for cozy evenings. A wall of windows floods the home with natural light, highlighting the spacious dining area that opens to the sunny backyard. A large main-floor office space with a full bathroom provides incredible flexibility for multi-generational living, guests, or a dedicated home office. At the heart of the home, a signature curved staircase creates a striking architectural statement - an elevated design feature rarely seen in today’s market. Natural wood and iron spindle railings lead to the upper level which opens to a central bonus room, intelligently separating the primary suite from the secondary bedrooms for optimal privacy. Vaulted ceilings in the primary bedroom create an open and spacious room that offers a luxurious 5-piece ensuite with a deep soaker tub, dual vanities, private water closet, walk-in shower with 10mm glass and an expansive walk-in closet. Two additional bedrooms, a full bathroom, and a spacious upper-floor laundry room complete the second level. The undeveloped basement features 9' foundation wa lls, bathroom rough-ins and a 200 amp panel, making future development that much easier. Outside, the backyard is a sun-filled retreat, providing the perfect space for outdoor entertaining and everyday relaxation. Backed by Brookfield’s comprehensive builder warranty and the Alberta New Home Warranty Program, this brand-new property offers complete peace of mind. With its architectural charm, premium finishes, and unbeatable Rockland Park location, the Robson 24 is the perfect blend of sophistication, comfort, and practicality - ready for you to call home. (id:52784)
2003, 250 Fireside View
Cochrane, Alberta
Welcome to Vantage at Fireside — a modern, low-maintenance townhome community perfectly positioned within walking distance to parks, schools, and all of Fireside’s amenities.Offering over 1,420 sq. ft. of stylish living space, this three-bedroom home features an open-concept design with abundant natural light and a thoughtful layout for both comfort and functionality. The main level includes a bright south-facing patio, a flexible den or home office, and a modern kitchen complete with a large stone island, stainless steel appliances, and access to a private balcony with a natural gas BBQ line. The adjoining dining and living areas create a warm and inviting space for relaxing or entertaining.Upstairs, the spacious primary suite includes a 4-piece ensuite and walk-in closet. Two additional bedrooms, another full bathroom, and a convenient upper-floor laundry (upgraded Whirlpool washer & dryer included) complete this level.Additional highlights include an attached double garage, extended driveway with parking for two extra vehicles, window coverings throughout, and completed landscaping — ready for immediate move-in.Located steps from Bullrush Pond Park, walking paths, and a variety of local shops and restaurants, this home combines modern living with small-town charm and quick access to Highway 22 and Highway 1A for an easy commute to Calgary or the mountains. (id:52784)
1805 20 Avenue Nw
Calgary, Alberta
Charming bungalow in the heart of desirable Capitol Hill area. Very nicely appointed home with great kitchen, granite counter tops and upgraded appliances. Inside you will find a large European kitchen, 42 inch tall hardwood custom cabinets and granite counter tops that are complimented by a white tile backsplash. This large kitchen has wide patio doors to the south facing rear yard. The kitchen is filled with light from multiple windows.. Two bedrooms with built-in cabinets, four piece bath, and lots of space in the living area .South facing rear yard, large patio, oversize single detached garage, shed and garden area south exposure. One of the most walkable area's in the city, close to transit, bus/ C-train, minutes from SAIT, Confederation Park, U of C ,Foothills hospital ,North Hill center and lots of independent restaurants and coffee shops. 100 amp electrical service ,new refrigerator Nov 2024, furnace 2017, hot water tank 2016, root extraction Oct 2025. Perfect for the professional working downtown. Exceptional holding /redevelopment opportunity in a highly sought after inner city community of Capitol Hill. 25 ft x 120 ft lot offers value for builders, investors or buyers. .Must be seen to be appreciated. Property has crawl space no basement. Call today to avoid disappointment (id:52784)
136 Heartwood Lane Se
Calgary, Alberta
Welcome to the Hudson by Rohit Homes, a brand new 3-bedroom, 2.5-bathroom home in the growing southeast Calgary community of Heartwood. This thoughtfully designed home offers a separate side entrance for future development potential, upper-floor laundry, full-height kitchen cabinetry, and quartz countertops throughout. With its smart layout and timeless interior style, the Hudson is ideal for buyers looking for long-term value in a new community. Finished in the Neoclassical Revival interior palette, the home blends classic architectural influence with modern functionality. The kitchen features rich-toned, full-height cabinetry, refined quartz surfaces, upgraded hardware, and designer lighting that creates a warm, layered look. A large peninsula island anchors the space, while the stainless steel appliance package and clean sightlines into the dining and living areas make the main floor both stylish and highly functional. Oversized windows bring in natural light, and a convenient two-piece bathroom completes the level. Upstairs, the primary suite offers a relaxing retreat with a walk-in closet and an upgraded ensuite with dual sinks and a fully tiled walk-in shower. Two additional bedrooms, a full bathroom, and upper-floor laundry provide everyday convenience for busy households. The separate side entrance adds flexibility for future basement development and the potential for additional living space. Located in Heartwood, one of Calgary’s fastest-growing new communities, residents enjoy quick access to the South Health Campus, Seton YMCA, major shopping and dining, and future schools and parks. This home is backed by full Alberta New Home Warranty coverage for added peace of mind. Visit the showhome at 84 Heartwood Lane SE to learn more about the Hudson and other available homes. (id:52784)
306, 1720 13 Street Sw
Calgary, Alberta
306, 1720 13 Street SW | Prime Location! | Welcome To Labatt House In Lower Mount Royal | Three Storey Boutique Style Condo With Only 20 Units | Top Floor End Unit | Stunning Open Loft Overlooking The Living Room & A Cozy Wood-Burning Fireplace | This Bright & Stylish Home Offers A Spacious Main Floor Bedroom Plus A Large Primary Suite On The Upper Loft Level, Complete With An Optional Upper-Level Laundry Setup | Enjoy Two Beautifully Finished Bathrooms, One on Each Floor, Main Floor Has A 2 PCE & The Upper Floor Has A 4 PCE | East Facing Living Room Has Gorgeous Floor To Ceiling Windows & High Vaulted Ceiling Which Bring In An Abundance Of Natural Light | Assigned Covered Parking With Plugin Power Controlled From Inside Apartment | Ideally Located Just Steps To Trendy 17th Avenue Shopping, Restaurants & Entertainment | Easy Access To Kensington, Marda Loop & Sunalta LRT Station | This Unique Property Combines Urban Convenience With Boutique Charm | No Elevator | Condo Fees of $854.91 Include Heat, Parking, Professional Management, Reserve Fund Contributions, Sewer, Snow Removal, Trash, Water | PETS Allowed Two Cats (No Dogs or Birds) Subject to Board Approval | No Age Restrictions | In-Suite Laundry Is An Allowable Option By The Board. (id:52784)
303, 2416 Erlton Street Sw
Calgary, Alberta
Welcome to this stunning 2-bedroom plus den condo in the highly sought-after Waterford of Erlton. This third-floor unit offers a spacious open-concept layout with a large living room filled with natural light from its big windows. The modern kitchen boasts recently upgraded stainless steel appliances and ample cabinet and countertop space. The large primary bedroom features a walk-in closet and a luxurious 4-piece ensuite bathroom with a corner soaker tub. The second bedroom is ideally situated on the opposite side of the condo, ensuring privacy. Additionally, there's a versatile den that could be used as an office, hobby room, or for accommodating guests. Enjoy relaxing on your private, covered, west-facing balcony that has a storage closet, ideal for storing seasonal items. This condo includes a titled parking stall conveniently located close to the elevator. Residents of the Waterford have access to fantastic amenities including a car wash, game room, meeting gazebo, well-maintained courtyard, and indoor bike storage. This condo was recently painted throughout. Located just steps away from the Elbow River, Lindsay Park, MNP Sports Center, dog parks, and the Saddledome, with easy access to the Stampede Grounds and Erlton C-Train station. A quick 6-minute drive will take you to downtown Calgary. Don’t miss out on this exceptional opportunity! (id:52784)
505 7 Street Se
High River, Alberta
Click brochure link for more details. Newly renovated 4 bedroom 3 bathroom house with high end products; close to lake and central to 3 schools. The kitchen features all new stainless steel appliances, a pop-up receptacle in the island, quartz countertops with under cabinet lighting and a double stainless steel sink. Below the sink is a tip out compartment. Each of the 2 Pantries has 2 inside drawers and 2 lower drawers as well as kick-spot drawers. Outside offers a mature landscaped yard with a partially covered and gated deck for a hot tub, outdoor barbeque or play space. Throughout the home there is plenty of new electrical features including fiber optic cable (CAT-6) for high speed internet to the living room, media room and all the bedrooms. There are new outlets in the kitchen and media room with USB and Class A phone charging ports. This home features a new high efficiency furnace and a new 50 gal hot water tank. The 24'x24' heated garage is powered by a 40 amp panel with three additional workbench receptacles. (id:52784)
24 Fireside Burrow
Cochrane, Alberta
WHY BUY NEW....IMMEDIATE POSSESSION || NEW PAINT || 23 x 23 DBL DETACHED GARAGE || Partially FINISHED BASEMENT || FENCED and LANDSCAPED ||....Family-friendly living awaits in the desirable Fireside community! Just steps from Fireside School (K-8) and Holy Spirit Catholic School (K-8), this home offers spacious comfort. This beautiful 3-bedroom, 2.5-bath home features over 1600 square feet of living space with a front office, partially finished basement, to the studs, and finished (23.2 x 23.1) double detached garage. The main level offers an open kitchen, dining, and living space with front office and a 2-piece bath. The upper level comes with two bedrooms, a 4-piece bath, and a spacious primary bedroom with a walk-in closet and 3-piece ensuite. The lower level is designed to accommodate a full bedroom, family room, bath, and storage area. Outside, enjoy a spacious back deck with green space for the kids to play and a cozy front porch for relaxation. Parks, playgrounds, and pathways are all part of the Fireside Family Plan. Don’t miss this must-see home—book your showing today! (id:52784)
122 2 Avenue
Strathmore, Alberta
Former Real Estate office with 12 offices, 2 bathrooms, 2 reception areas, board room meeting area and partial basement. Vacant and ready for your improvements and dreams. (id:52784)
706, 1118 12 Avenue Sw
Calgary, Alberta
Experience sophisticated, high-rise living in this bright and expansive 2-bedroom plus den corner unit, perfectly situated in the highly sought-after NOVA building.This stylish and contemporary condo features an open-concept design accentuated by extensive, floor-to-ceiling windows that flood the space with natural light and offer outstanding expansive city and mountain views. Enjoy your morning coffee or wind down in the evening on the large, southeast-facing corner balcony.The gourmet kitchen is a chef's delight, boasting sleek quartz countertops, a Bosch gas stove, a Fisher & Paykel refrigerator, and under-cabinet lighting.The south-facing Primary Bedroom serves as a private retreat, complete with a walk-through closet and a luxurious five-piece ensuite bathroom. The second full bathroom features a walk-in shower and is conveniently designed to function as a second ensuite, offering maximum functionality.This prime property includes a titled underground parking stall within the secure parkade, which also provides ample visitor parking.NOVA provides exceptional building amenities, including a stylish lounge, a fully equipped gym, a rentable guest suite, beautiful outdoor gardens, and the luxury of a full-time concierge. With a quick walk to the downtown Co-op, shops, services, and diverse restaurants, this is an incredible opportunity to embrace convenient downtown living. Don't miss out—schedule your viewing today! (id:52784)

