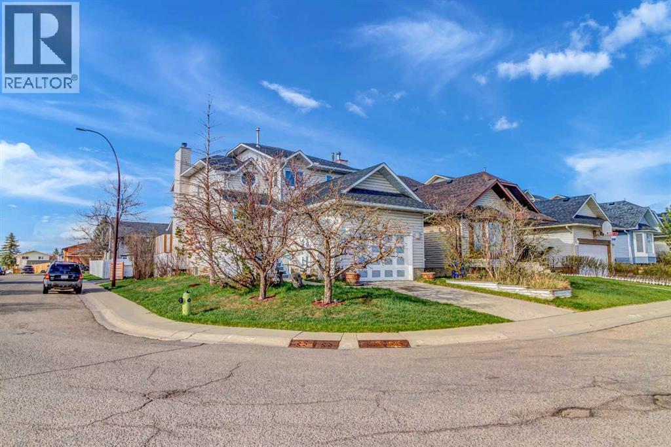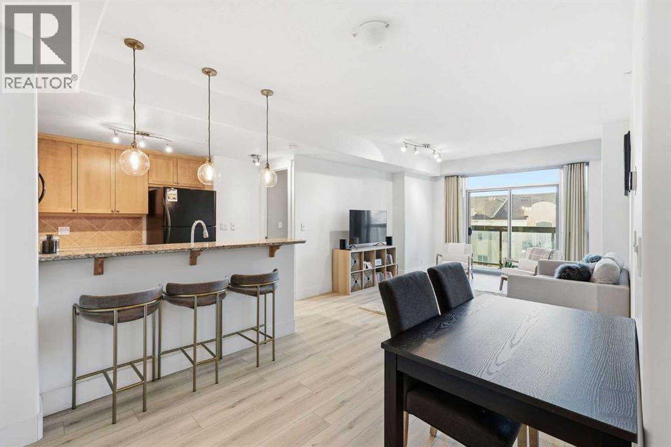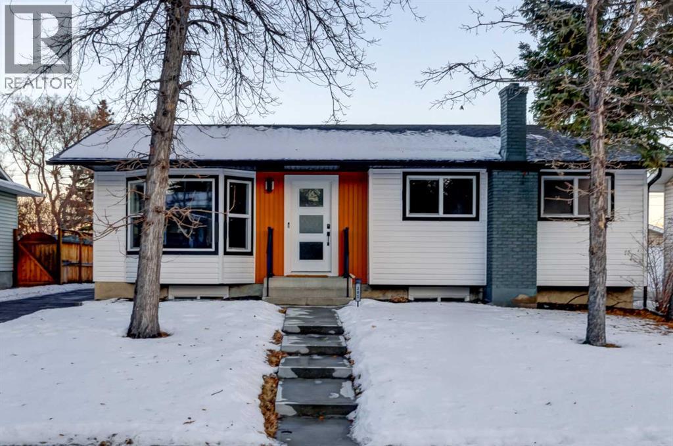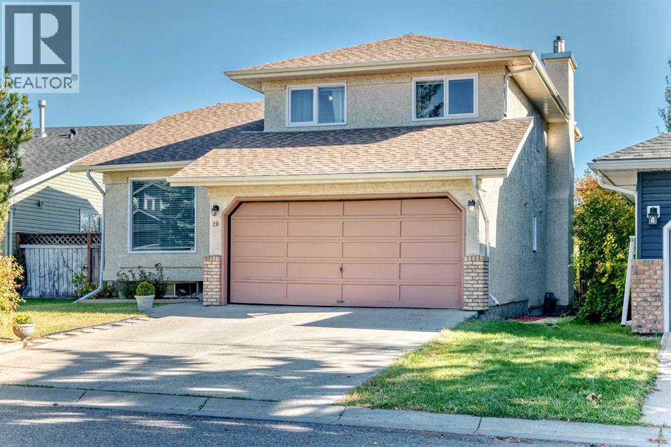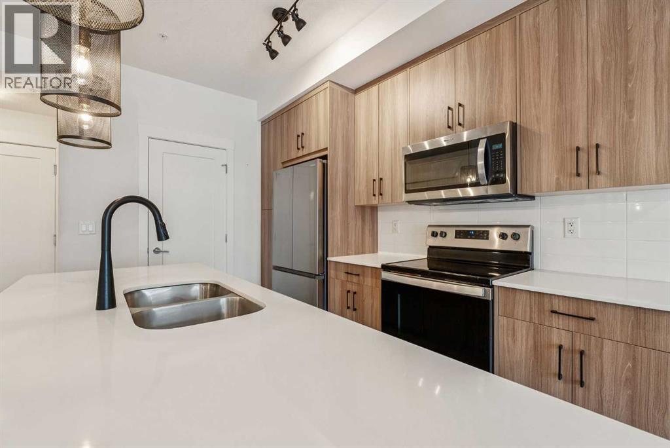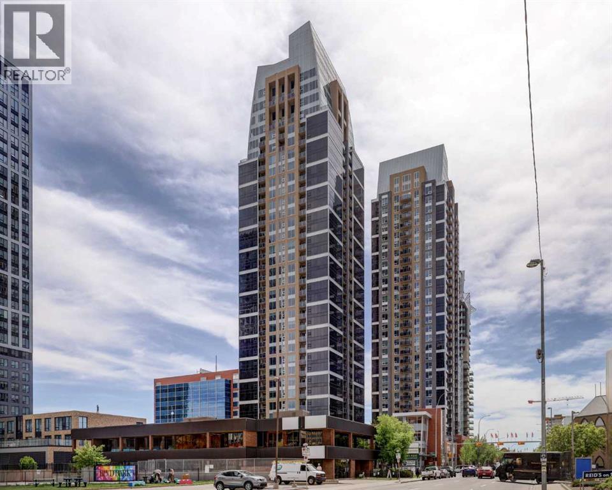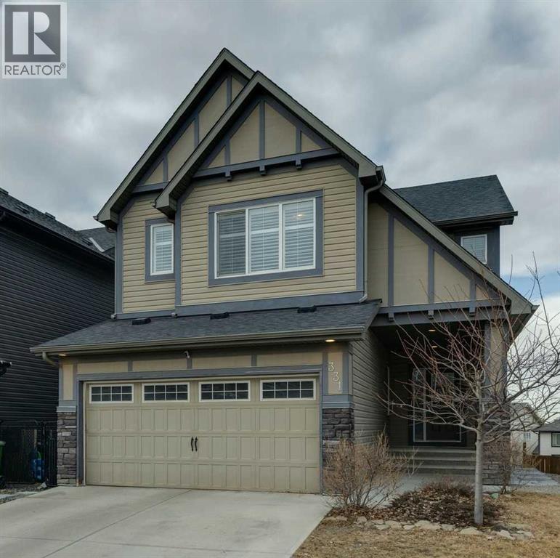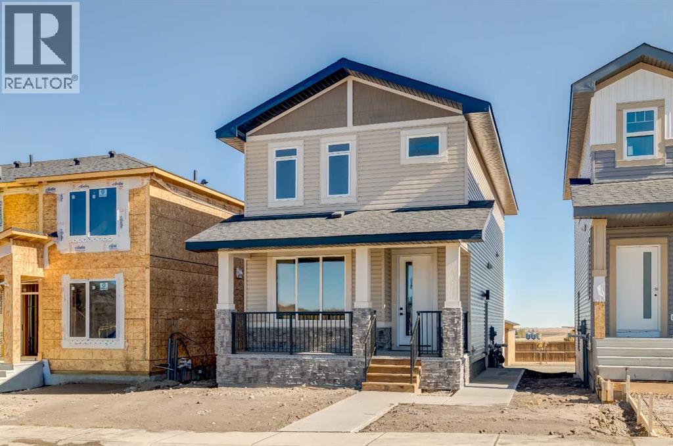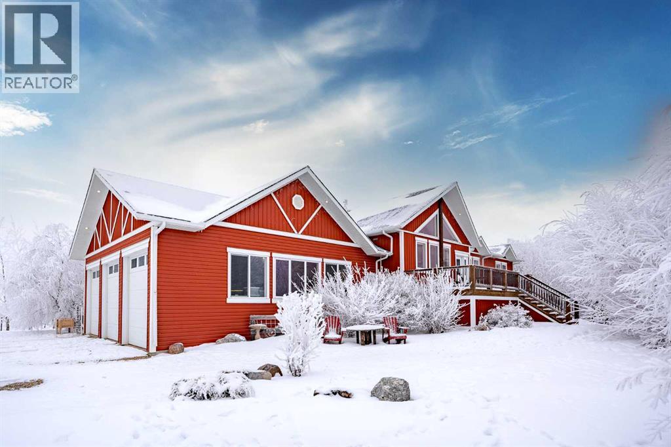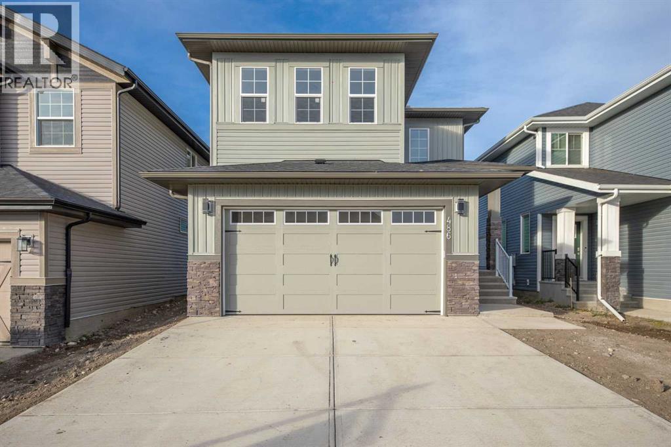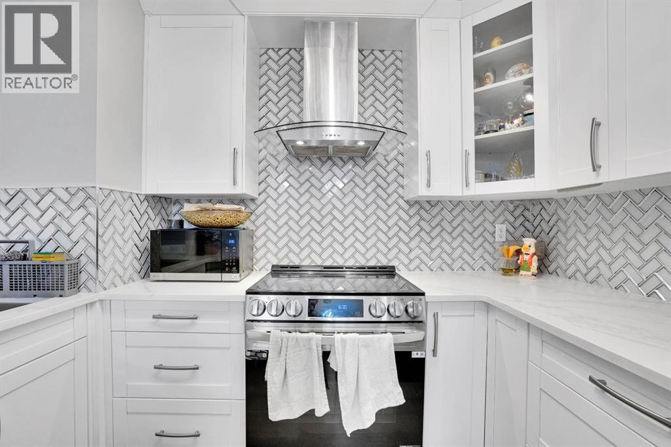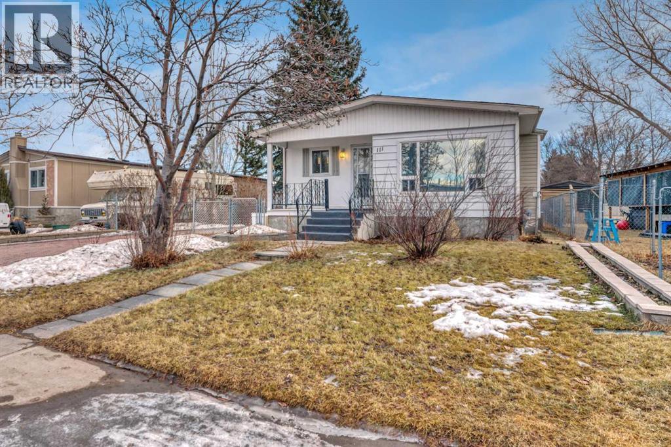48 Martingrove Way Ne
Calgary, Alberta
Nearly 2,000 sq. ft. of developed living space with a front-attached garage and separate RV parking in Martindale at this price point is a rare find—don’t miss out!The main floor features a spacious living room and an oversized dining area, perfect for hosting family and friends. Tucked away for added privacy, the kitchen opens into a cozy family room complete with a wood-burning fireplace, creating a warm and inviting setting. A convenient 2-piece powder room completes this level.Upstairs, you’ll find a bright and open landing, three generously sized bedrooms, and two full bathrooms, including a large primary bedroom with its own private ensuite.The fully finished basement with separate entry offers an illegal suite which includes a large Living/Dining area, a bedroom, Kitchen area, full 3pcs bathroom, and ample storage. Situated on a corner lot, this home is filled with natural light thanks to its abundance of windows. Enjoy your morning coffee on the charming front porch, relax by the fireplace during the winter months, or host summer BBQs on the spacious back deck with built-in seating.If you’re looking for a home that truly checks all the boxes, this one is worth seeing. (id:52784)
602, 836 15 Avenue Sw
Calgary, Alberta
Welcome this bright and spacious 2-bedroom, 2-bathroom condo on the sixth floor of Emerald Stone, offering comfort, convenience, and a prime location. The open-concept layout features 9 ft ceilings, beautiful hardwood flooring, and expansive south-facing windows that flood the space with natural light. The kitchen is both stylish and functional, complete with granite countertops, full-height cabinetry, and a convenient breakfast bar, perfect for casual dining or entertaining. The primary bedroom includes a double walk-through closet and a 4-piece ensuite, while the second bedroom sits adjacent to a 3-piece bath, making it ideal for guests or a home office. Enjoy year-round comfort with central air conditioning and the convenience of in-suite laundry. Step outside onto the sunny balcony, the perfect spot for afternoon drinks or evening BBQs. This unit also includes a titled underground parking stall with an assigned storage locker located directly in front of it. Residents of Emerald Stone enjoy access to additional amenities, including a fully equipped fitness center, recreation and party rooms, visitor parking, indoor bicycle storage, and a weekday concierge service. Located just steps from vibrant 17th Avenue, you’ll be surrounded by trendy shops, restaurants, and nightlife, with the downtown core and several inner-city parks only a short walk away. If you’re looking for modern city living in a fantastic location, this condo is the perfect fit. Don’t miss your chance to make Emerald Stone your home! Book your showing today! (id:52784)
392 Cantrell Drive Sw
Calgary, Alberta
Remarkably designed inside & out ~ This fully finished Canyon Meadows home offers a modern open-concept layout, situated on a huge 8,525 sq ft lot with an unbeatable backyard, and OVERSIZED, HEATED GARAGE w/ Attached WORKSHOP and RV parking. Great curb appeal welcomes you with mature trees, garden beds beneath the front windows, a paved stairway, and a long side driveway. Inside you instantly appreciate how bright & open this home is, with an organized front closet and rich vinyl plank flooring that flows throughout. The modern Living Room is anchored by a marble-tiled fireplace surrounded by stunning built-ins with lighting, and big bay windows that let the sunshine flood the main floor. The luxurious kitchen hosts crisp white cabinetry, stone counters, SS appliances, a full tiled backsplash, eat-up island, perfectly-placed window to enjoy backyard views while doing dishes, upgraded lighting, AND an organized Pantry. The Primary Bedroom offers a Walk-In Closet with wood shelving that flows through to an amazing 5-piece Ensuite. Equipped with elegant dual vanities, a stand-alone soaker tub, and fully tiled O/S walk-in shower! Completing the main-level is a 2nd Bedroom, 4-pc Bathroom with more gorgeous tile, and a Linen Closet for added organization. Downstairs you’ll find a massive Rec Room with a focal point electric fireplace, custom wet Bar with a sink and great storage, TWO more large bedrooms with closets, a versatile Home Office or Gym, a 3-piece bath with a corner walk-in shower, designated Laundry Room with a window, and plenty of storage! Outside, enjoy your own little oasis - featuring a stamped concrete Patio off the back door, mature landscaping that includes huge picturesque trees, solid wood fencing for added privacy, and extensive parking for your friends, family, RV AND toys! All this is tucked in a walkable location close to excellent schools, bus stops and transit, and all the everyday amenities you need. This home checks all the boxes for style, function, and location - are you ready to come fall in love with your new HOME? (id:52784)
20 Rivergreen Crescent Se
Calgary, Alberta
IMMACULATE HOME IN THE HEART OF RIVERBEND on a quiet Crescent! This 3 bedroom home feauring 2.5 baths is bright, inviting, and exceptionally well maintained, as this property blends comfort, functionality, and timeless charm. The welcoming main level features vaulted ceilings that create an open, airy atmosphere filled with natural light. A spacious family room with a cozy gas fireplace offers the perfect space to relax or entertain, while the adjoining dining area and kitchen provide an effortless flow for family living. The kitchen showcases warm oak cabinetry, abundant counter space, and a practical layout designed for everyday convenience. Beautiful oak accents continue throughout the home, adding warmth and character to every room.The large primary bedroom features a private 3-piece ensuite and walk-in closet, while the additional bedrooms are well-sized and versatile—ideal for children, guests, or a home office. The lower level offers ample opportunity for recreation, hobbies, or future development, providing plenty of space to suit your lifestyle.Perfectly situated on a quiet, family-friendly street in one of southeast Calgary’s most desirable communities, this Riverbend home offers more than just comfort—it delivers an exceptional location. Enjoy being within walking distance to Carburn Park, one of Calgary’s most scenic natural areas with ponds, walking paths, and access to the Bow River. Families will appreciate the close proximity to excellent schools, playgrounds, and community programs, while everyday convenience is ensured with nearby shopping centers, grocery stores, restaurants, and Quarry Park’s amenities just minutes away. Easy access to Glenmore Trail, Deerfoot Trail, and major transit routes makes commuting simple and efficient.Pride of ownership is evident throughout—this bright, spotless, and truly move-in-ready home is a rare find. Experience the perfect blend of comfort, location, and community living in beautiful Riverbend. Price Redu ced by $35,000 on February 10! Great value! (id:52784)
203, 500 Auburn Meadows Common Se
Calgary, Alberta
Welcome home! come and claim your piece of heaven situated in the beautiful Lake community of Auburn Bay. 500 Auburn Meadows Common is the newest building in this development, Completed in 2022 with features that include 9 ft ceilings, Quartz counter tops throughout, pendant lighting, natural gas BBQ hookups on the balcony, great stainless steel appliance package, functional Island and bright living space, 2 bedrooms with the primary having dual closets and a 3 piece ensuite. 2nd bathroom, laundry room and a large deck off the living room. Prime location with grocery store across the street along with many shops, restaurants, pubs and market just steps away, close to south health campus, this unit comes with a secure heated underground titled parking stall with storage and also bicycle storage. Call your Realtor to View Today! (id:52784)
1802, 211 13 Avenue Se
Calgary, Alberta
On the 18th floor, perched high above the city in the sought-after Nuera building, this upscale 2-bedroom, 2-bathroom adult-only residence offers unobstructed panoramic views of the downtown skyline and distant mountains—a stunning backdrop both day and night. Step inside and be captivated by the floor-to-ceiling windows that flood the space with natural light and frame the spectacular scenery from every angle day and night. The open-concept layout features a modern kitchen with granite countertops, upgraded cabinetry, perfect for entertaining or enjoying quiet evenings at home. The spacious primary bedroom also boasts floor to ceiling windows, a generous walk-in closet, and a stylish 4-piece ensuite. A second well-appointed bedroom and full bathroom offer flexibility for guests, a home office, or a roommate setup. Located just steps from Stampede Park and the new entertainment district, Nuera offers unmatched access to downtown amenities, dining, transit, and events. Building features include a large fitness centre, residents’ lounge, outdoor terrace, secure underground parking, and concierge service, all designed for comfort, convenience, and lifestyle. Don’t miss this incredible opportunity to own in one of Calgary’s premier high-rises. Call today to book your private showing! (id:52784)
331 Hillcrest Heights Sw
Airdrie, Alberta
If you are looking to be on the south end of Airdrie in a home that checks every box—4 bedrooms up, a triple tandem garage, and a walkout backing onto a green space—we have got you covered! Welcome to 331 Hillcrest Heights, a bright and beautiful "Built Green" home by Excel Homes. As you come in the front door, you’re going to notice there’s a pile of windows in this place, flooding the main floor with light. These are upgraded triple-pane windows throughout , and they’ve been outfitted with high-end California shutters, which is a really, really nice touch. The kitchen sits right in the centre of the home and it is wide open, featuring a massive island, a beautiful stainless hood fan, and upgraded appliances. What’s cool about this layout is just off to the side is where the big walk-in pantry is hidden, providing tons of storage, and as you get to it, there’s actually a dedicated homework station there too. The rest of the main floor features a large, open family room with a nice gas fireplace and mantel, plus a great dining space that leads out to your upper deck, which comes ready with a gas hookup for your BBQ. Heading up the stairs, what’s really cool about this plan is that the spacious bonus room is actually in the middle of the upper floor. That means the primary suite is separated from the other bedrooms for added privacy. And yes, this one has four bedrooms up, and they are all a great size. A major bonus is that one of the secondary bedrooms actually has its own ensuite—so we’ve got two ensuites on the top floor alone! If you have a teenager wanting their own space or maybe a nanny living with you, it’s a really, really cool feature to have. The garage is equally impressive; it is a double car garage with a tandem den that can be used for a 3rd small car , featuring a mezzanine for extra storage and a 240v plug for a heater. Now, the basement. It is a walkout basement featuring a fully certified, soundproofed legal suite with its own entrance, walkway, a nd even its own mailbox. This suite is completely self-contained with a full kitchen and separate heating source , currently generating $1,450 a month with utilities included. The walkout leads to a beautiful backyard and green space where they’ve spent a bunch of money on a stamped concrete pad with a fire pit , plus there is a hot tub plug conveniently located by the door. Hillcrest is a quiet neighbourhood and a pet-friendly community , located within walking distance to a dog park and the Northcott Prairie K-9 school. It is super convenient for commuters, as you are only a 3-minute drive to the new 40th Ave exit for an easy drive to downtown , and just 10 minutes from CrossIron Mills and Costco. You are also just walking distance from the Coopers Town Promenade for all your shopping and dining needs. Come and see 331 Hillcrest Heights! For more information, photos, and guided 360 tour, click the links below. (id:52784)
1981 Mccaskill Drive
Crossfield, Alberta
Experience the beauty of this custom-crafted Exquisite Home, set in the peaceful surroundings of Crossfield. This stunning pre-construction laned home offers 1,443 square feet of thoughtfully designed space across two stories, with soaring 9FT CEILINGS on every level to amplify its open feel. Ideal for enjoying the outdoors, the home features a charming front porch and a spacious backyard deck, perfect for hosting family gatherings on warm summer days. Inside, the main floor’s open-concept design harmonizes style with practicality. The modern kitchen is fully equipped with a breakfast bar, elegant quartz countertops, stainless steel appliances, and textured cabinets. Sunlight fills the bright great room, which is highlighted by a contemporary linear electric fireplace for a cozy ambiance. High-quality vinyl plank (LVP) flooring, sophisticated maple accents, and bold black exterior dual-pane windows add refined touches throughout the home. Completing the main floor is a conveniently located 2-piece powder room, designed for easy access and practicality. Upstairs, the inviting master suite provides a tranquil retreat with a luxurious 4-piece ensuite and a spacious walk-in closet. Two additional bedrooms offer ample space for family or guests, with another full bathroom and a practical laundry room with a sink enhancing daily convenience. Outside, a double detached garage, fully landscaped private backyard, and roughed-in basement with a separate side entrance allow for future customization and expansion. Bespoke finishing options are available, so you can personalize this home to suit your taste. Located in Crossfield’s welcoming Iron Landing community, this home is close to parks, playgrounds, shopping, and dining, as well as top-rated schools like Crossfield Elementary and W.G. Murdoch School, both just a short walk away. This peaceful neighborhood provides the best of small-town living while being under 10 minutes from Airdrie, 25 minutes from Calgary, and minutes from Highway 2 for easy commuting. Set for completion in March 2025, this Exquisite Home combines luxury, functionality, and affordability. Please note that photos are from a previous project, with our latest show home currently under construction. Don’t wait—reach out to make this incredible property yours today! (id:52784)
225053 Range Road 270
Rural Rocky View County, Alberta
Welcome to this extraordinary walkout bungalow offering over 4,000 sq ft of thoughtfully designed living space with 6 bedrooms, 5 bathrooms, a heated oversized quad garage, a massive 40’ x 60’ insulated shop, and nearly 20 acres of endless possibility just minutes from Calgary. From the moment you arrive, the striking A-frame architecture stretches from the front elevation all the way to the covered back porch, perfectly framing panoramic mountain views. Step into the grand main level, where soaring vaulted ceilings with exposed beams and expansive west-facing windows fill the space with natural light and unforgettable views. The gourmet kitchen features upgraded cabinetry, a large center island, granite countertops, and premium stainless appliances designed for effortless entertaining. The spacious dining area easily accommodates large gatherings, while the open-concept living room is anchored by a cozy gas fireplace.Just down the hall, the generous primary retreat offers an open 4-piece ensuite and a spacious walk-in closet. Two additional bedrooms provide comfortable spaces for family or guests and share access to a well-appointed main bathroom. A versatile office or den is tucked away near the front entry. Downstairs, the walkout basement extends the living space with a massive recreation room, wet bar, three additional bedrooms, and two full bathrooms, including one ensuite – perfect for multi-generational living or hosting guests.Outside, the property continues to impress with an attached heated oversized quad garage and a 40’ x 60’ powered shop ready for your next project, hobby, or home-based business. The multiple livestock areas are thoughtfully arranged and include 3 automatic waterers to support a wide range of agricultural uses. Whether you're envisioning a private rural retreat, a hobby farm, or a future development opportunity, this nearly 20-acre parcel offers it all – and with potential for subdivision pending municipal approval, the possibiliti es are truly endless.All this just 10 minutes to Stoney Trail and 15 minutes to shopping, dining, and amenities in Seton and Mahogany. This is more than a home – it’s your gateway to rural luxury, convenience, and future opportunity. Don’t miss your chance to experience it. (id:52784)
534 Ranch Green
Strathmore, Alberta
**4 BED | 3 BATH | SEPARATE BASEMENT ENTERANCE | FULLY UPGRADED** Welcome to The Ranch, a beautiful neighbourhood in Strathmore. This thoughtfully designed, fully upgraded, brand-new home could be your dream home. It greets you with a spacious entryway that sets the tone for the rest of the house. The MAIN FLOOR features a FULL BEDROOM AND FULL BATHROOM. Next is the modern kitchen, equipped with a chimney-style hood fan and a charming barn sink with attachments. The living room boasts a fireplace, providing both warmth and character. The dining and living areas overlook the back of the house, where a deck awaits for beautiful summer days. A beautifully crafted railing with stairs leads you upstairs, where you'll find the primary bedroom. A good-sized primary bedroom offers a great living. The 5-piece ensuite bathroom includes dual sinks, a freestanding tub, and a separate shower. Additionally, a bonus room, two more bedrooms, a spacious laundry and a 4-piece bathroom complete the upper level. The basement features a SIDE DOOR, 3 WINDOWS, and a roughed-in bathroom, making it perfect for your future development plans. Overall, this home is ideal for families. Schedule your private showing today before it’s gone! FYI, The pictures are from a similar home. The house is under construction. (id:52784)
1111, 2280 68 Street Ne
Calgary, Alberta
Welcome home to Modern Comfort in Monterey Park NE!Step into this FULLY RENOVATED 2-BEDROOM, 2-BATHROOM, 2-UNDERGROUND TITLED PARKING STALLS- MAIN FLOOR UNIT BACKING onto GREEN SPACE located in the highly desirable community of Monterey Park NE! CONDO FEES INCLUDES ALL UTILITIES! As you enter, you will be greeted by the OPEN CONCEPT layout. Your tastefully RENOVATED KITCHEN showcases QUARTZ COUNTERTOPS with bar seating, PREMIUM CABINETRY, CHIMNEY-STYLE HOOD FAN, MODERN BACKSPLASH, and STAINLESS STEEL APPLIANCES. This open space flows seamlessly into the SPACIOUS DINING ROOM, and LIVING ROOM with the sliding doors to the PATIO with the view of the quiet GREEN SPACE and a GAZEBO-perfect for a morning coffee or a relaxing evening with friends & family! The TWO BEDROOMS are thoughtfully separated for maximum privacy, each offering serene green space views. The PRIMARY BEDROOM features walk-through closets leading into LUXURIOUS ENSUITE complete with QUARTZ VANITY, TILED FLOORS, and a custom WALK-IN SHOWER! The second BATHROOM is conveniently located near the guest bedroom and includes a SOAKER TUB with a SHOWER! The second bathroom is conveniently located near the guest bedroom and includes a SOAKER TUB with SHOWER. A separate WALK-IN laundry area with a MODERN WASHER and DRYER set adds style and convenience.Throughout the unit, enjoy LUXURY VINYL PLANK FLOORING that ties the entire home together in warmth and elegance. The unit is just steps away from a shopping plaza containing bank, McDonalds, Co-op, Pizza, Drs, dollar store and much more! —this property offers true convenience. Easy access to 16th Avenue from 68 street to Stoney Trail, and Deerfoot Trail makes commuting simple in any direction!All UTILITIES INCLUDED in your condo fees! making this a rare gem combining luxury, location, and lifestyle. Welcome home! (id:52784)
111 Brentwood Drive
Strathmore, Alberta
Adorable, affordable, With a Double car Detached Garage Heated as well insulated and dry walled .and full of charm, this welcoming home is surrounded by mature trees and lush greenery, offering comfort, privacy, and an unbeatable location. Ideally situated just steps from Brentwood Elementary School and within walking distance to Gray’s Park, Dinosaur Sledding Hill, the Strathmore Family Centre Arena, and the local hospital, this property combines convenience with a peaceful community setting. Perfect for first-time buyers, downsizers, families, or investors, this home offers exceptional value in one of Strathmore’s established neighbourhoods.Inside, the home feels bright, open, and inviting, with an abundance of natural light throughout. The updated kitchen is both stylish and functional, featuring stainless steel appliances including a gas stove and over-the-range microwave, bright white cabinetry, a modern backsplash, and granite countertops. The kitchen flows seamlessly into the dining area, creating an ideal space for everyday living and entertaining, while wide plank laminate flooring adds warmth and durability throughout the main living areas. The living room also features brand-new carpet that has never been lived on, providing a fresh and comfortable space to relax.With three bedrooms, the layout offers flexibility for families, guests, or a home office depending on your needs. The main bathroom features a spacious glass shower, and a convenient two-piece bathroom is located just off the back entrance alongside a stackable washer and dryer, adding practicality to daily living.Step outside and you’ll appreciate the detached heated double garage, perfect for parking, storage, or use as a workshop. The extended driveway provides additional parking for vehicles or guests. The generous backyard backs onto green space and mature trees, creating a private and tranquil outdoor setting. A charming greenhouse offers the opportunity to grow your own vegetables a nd flowers, a welcome bonus for gardeners or anyone looking to enjoy homegrown produce.This move-in ready home has seen several important updates, including an updated kitchen, newer flooring, a hot water tank replaced in 2021, new shingles installed in May 2025, and central air conditioning added just two years ago for year-round comfort. The lot is owned, not leased, providing added long-term value and peace of mind.Whether you’re entering the market, downsizing, or adding to your investment portfolio, this is a fantastic opportunity to own a well-cared-for home in a convenient and welcoming Strathmore location. Come experience the comfort, charm, and lifestyle this home has to offer. (id:52784)

