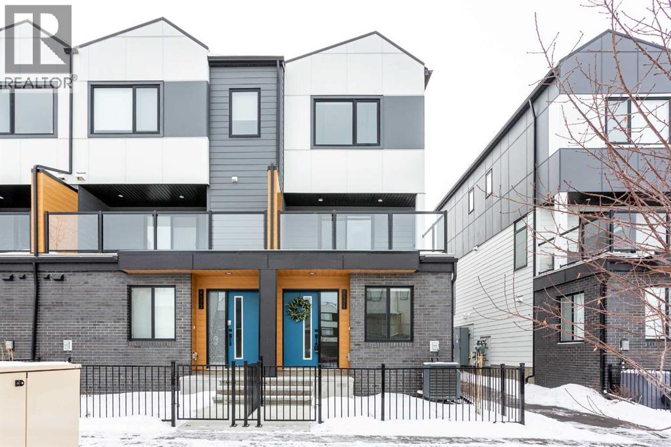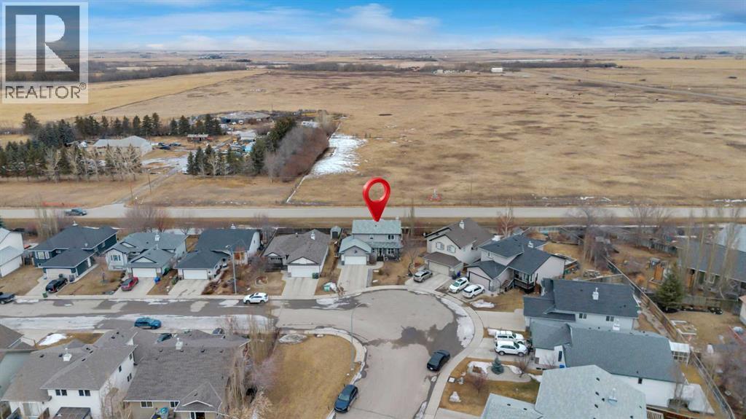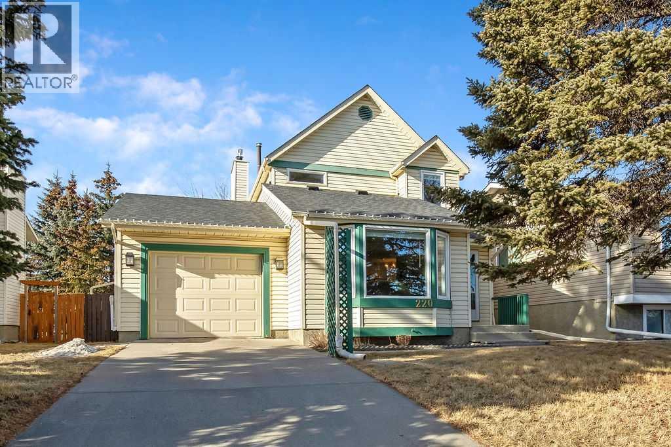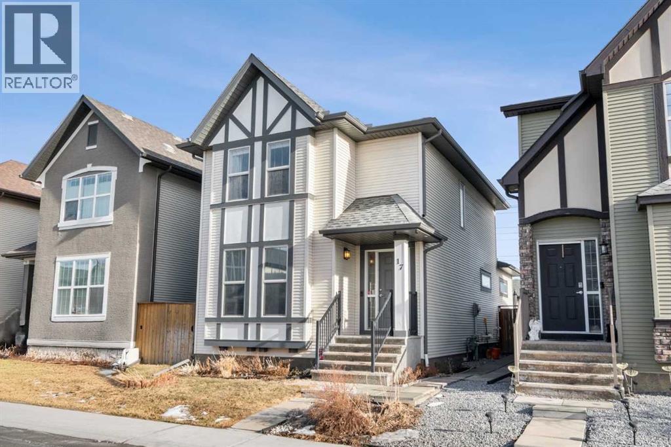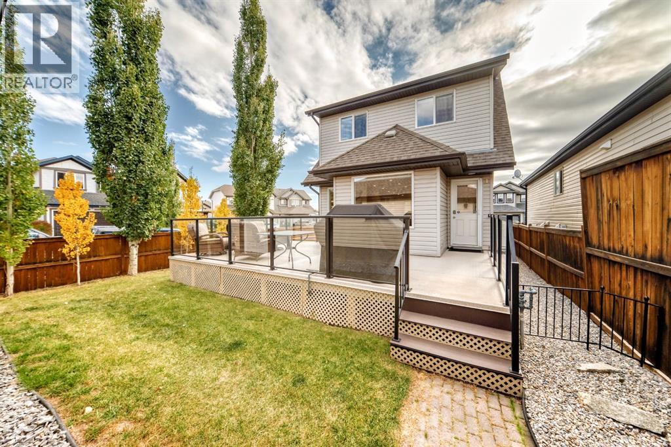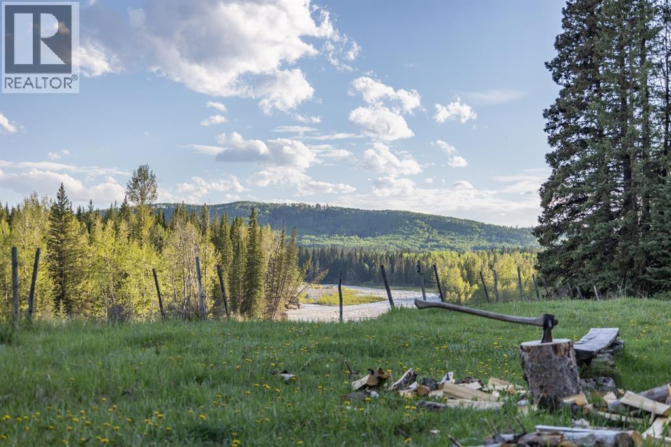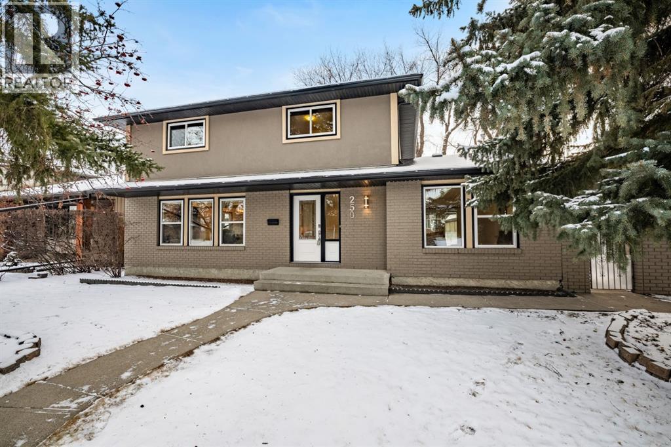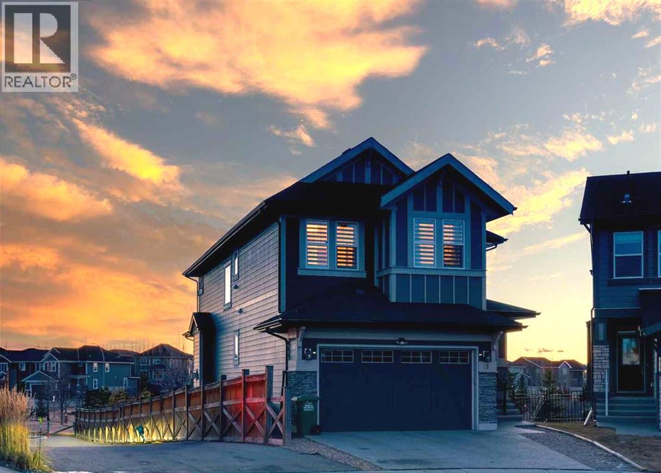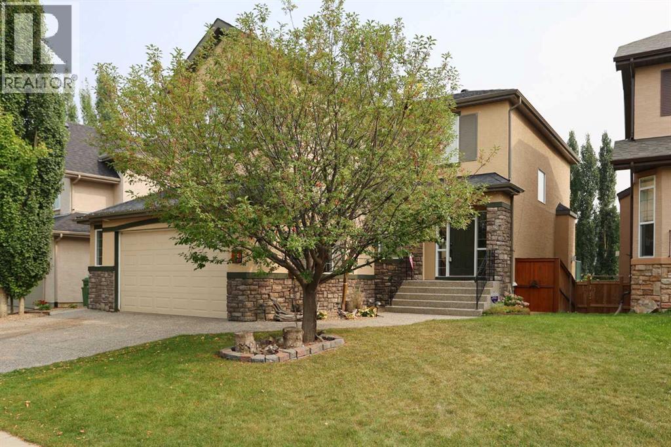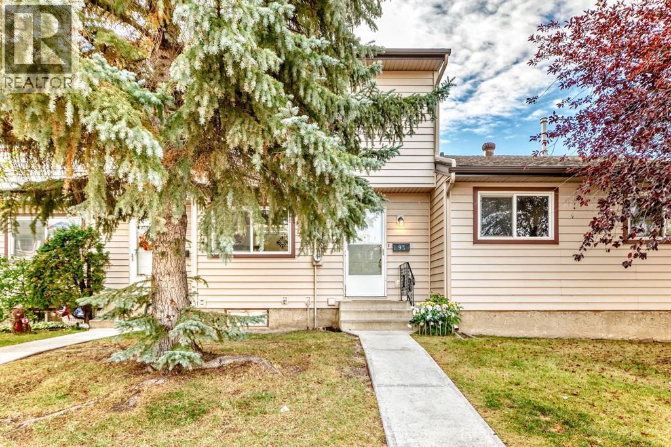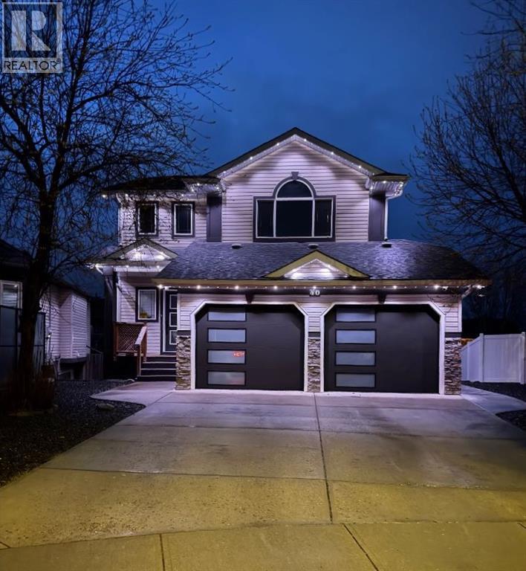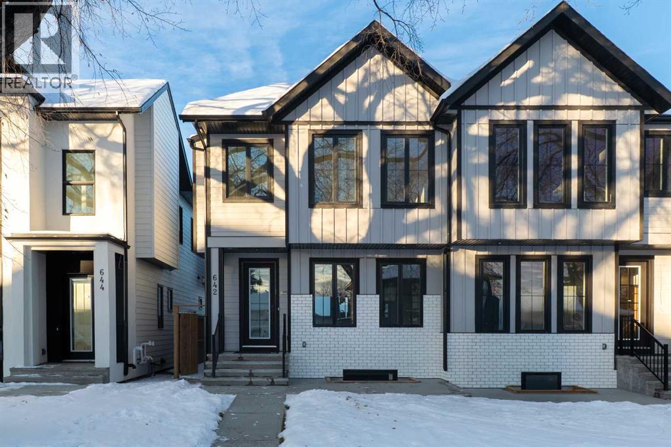8521 19 Avenue Se
Calgary, Alberta
Step into a world where sophistication seamlessly meets everyday comfort in this remarkable contemporary townhome. Boasting over 1,634 sqft spread across three impeccably designed levels, this residence features three spacious bedrooms and two and a half bathrooms, offering an environment of refined, turn-key living. The moment you enter the welcoming foyer, you are greeted by a beautiful main floor living room, bathed in an abundance of natural light. This ground floor ensures ultimate functionality, featuring a generously sized coat closet, utility room, and a practical mudroom that provides direct, access to your convenient double attached garage. Upstairs, discover the heart of the home - a bright and open haven for both daily life and entertaining. The family room provides an idyllic setting and offers a bright and inviting ambience. The stunning, modern kitchen showcases sleek countertops, ample cabinetry, and is anchored by a large center island that provides comfortable seating for four. This culinary space flows effortlessly into the generously sized dining room. Extending your living space outdoors is a sunny balcony located just off the dining area—the perfect spot for enjoying your morning coffee or hosting summer evening gatherings. For the convenience of your guests, a stylish two-piece powder room completes this impressive main entertaining level. The private upper level is dedicated to peaceful relaxation. The flooring transitions to plush carpeting, creating a tranquil environment for the three spacious bedrooms. The primary suite is a true retreat, featuring a private three-piece ensuite and a dedicated walk-in closet. The two additional great-sized bedrooms, each with ample closet space, share a well-appointed four-piece main bathroom, plus an essential addition to this floor is the conveniently located upper-level laundry room. Beyond the elegant interior, this home offers superb comfort and convenience, including central air conditioning, parkin g for 4, plus a storage room within the garage. Designed for those who value style, comfort, and unparalleled convenience, this home checks all the boxes. Set in Belvedere—one of Calgary’s most exciting and fast-growing neighborhoods, you are placed moments from everything you need. Whether you’re a first-time buyer, growing family, or investor, this property is a must-see so book your showing today! (id:52784)
512 Highland Close
Strathmore, Alberta
Not every great home has to come with a scary price tag. This one is all about value plus room for sweat equity. It’s a fully developed two-story home with 5 bedrooms and 2.5 bathrooms, an attainable price point, and a layout that works for real life. Newer appliances, and hot water tank. There’s a nice-sized fenced backyard you’ll actually use — whether that’s for kids, dogs, summer evenings, or just having your own space. This home is a great fit for first-time buyers or families looking for more room without stretching their budget. It’s practical, comfortable, and one of those homes that just makes sense. If you’ve been waiting for something that feels doable and exciting — this could be it. (id:52784)
220 Scenic Way Nw
Calgary, Alberta
***OPEN HOUSE FEB 14TH AND 15TH 2-4PM*** Welcome to this impeccably maintained residence in the highly desirable community of Scenic Acres. Offering 1,583 sq. ft. of thoughtfully designed living space, this elegant two-storey home blends comfort, functionality, and timeless appeal. The inviting foyer opens to a light-filled living room, where expansive windows create a warm and airy atmosphere. steps away is great dining room space, great spot for dinners. The well-appointed kitchen features generous cabinetry and counter space, seamlessly connecting to the sunken family room—an ideal setting for intimate evenings by the fireplace or effortless entertaining. Patio doors flood the space with natural light and provide access to the private backyard retreat. Upstairs, the spacious primary suite offers a beautifully renovated ensuite with a walk-in shower and an oversized walk-in closet. Two additional bedrooms and a stylishly updated main bath complete the upper level. The fully developed basement expands your living space with a versatile recreation area and wet bar—perfect for hosting or relaxing with family. You can park your vehicle in the oversized single attached garage. Significant upgrades include a high-efficiency furnace, newer hot water tank, updated windows, and a well-maintained roof—ensuring long-term peace of mind. Surrounded by parks, walking paths, and excellent schools, and just minutes from shopping and major routes for effortless commuting or weekend mountain escapes, this home offers an exceptional lifestyle opportunity. Refined, welcoming, and move-in ready—this is Scenic Acres living at its finest. WELCOME HOME!! (id:52784)
17 Cranford Place Se
Calgary, Alberta
Welcome to 17 Cranford Place SE - a home that TRULY HAS IT ALL. Sitting on a quiet CUL-DE-SAC in Cranston, this property stands out for its size, functionality, and upgrades that are hard to find at this price point. From the MAIN FLOOR OFFICE to the MASSIVE KITCHEN ADDITION and OVERSIZED HEATED GARAGE, it’s built for the way people actually live. The main floor layout is smart. Right off the front entry, an office adds flexibility - perfect for guests, a home office, or multi-generational living (just add a closet). Around the corner, the space opens wide into one of the largest kitchens you’ll see in a home this size. Renovated during a full main floor rebuild five years ago, the kitchen features real wood cabinets, a large central island, quartz countertops, loads of storage, a GARBAGE & RECYCLING CENTRE, and a HUGE PANTRY. The dining area fits a large table with room to spare and connects easily to the main living area. The living room is a generous size with great natural light, a GAS FIREPLACE, and space for a large sectional, media setup, and more. A 2 pc powder room, mudroom with bench & coat hooks and rear closet complete the main floor. This level is designed for every lifestyle - whether that means hosting holidays or everyday routines. Upstairs is efficient and family-focused. The PRIMARY BEDROOM fits a king bed comfortably and includes a WALK-IN CLOSET and private ENSUITE (note the extra shelving behind the ensuite door)! Two more bedrooms, a full 4-piece bathroom, and UPPER LAUNDRY keep things practical and well-separated. Downstairs, the FINISHED BASEMENT is split into zones that work: a huge REC ROOM for movie nights, a fourth bedroom and full bathroom for guests or teens, and a large utility + STORAGE area that makes seasonal organization easy. Outside, the yard is low maintenance with ARTIFICIAL TURF, a DOG RUN, back garden irrigation, and a sunny deck. The OVERSIZED 22' x 24' HEATED DOUBLE GARAGE is a major value add - easily fits two vehicles plu s shelving, bikes, tools, and attic storage. Other features include CENTRAL A/C, HEPA AIR CLEANER, fresh paint, and beautiful front landscaping that makes a strong first impression. Cranston is one of Calgary’s most established south communities with top schools, parks, and Bow River pathways just minutes away. You’re close to South Health Campus, the Seton YMCA, and major routes but tucked into a quiet street that feels like home. You won't want to miss out on this one! (id:52784)
182 Sunset Heights
Cochrane, Alberta
Nestled in the heart of Sunset Ridge this extensively renovated and upgraded home is a true gem adorned with gemstone lighting! With over $100,000 in upgrades this home is as unique as the lot it sits on. The HUGE 21' x 35' HEATED fully finished triple car garage features a custom painted floor and three overhead doors, two leading to the lane in the back and one into the backyard. All permits were completed for the 16' extension to the garage. Inside you will find a great open concept layout on the main floor. Featuring a brand new kitchen, renovations completed in 2025 featuring all new SS appliances, gorgeous quartz countertops, quartz back splash, original shaker style cabinets with new brass hardware, large waterfall kitchen island perfect for entertaining and custom coffee bar with with more storage space in the built in cabinets below. No details were overlooked and no expense was spared! The popcorn ceilings are no more with scraped knock down ceilings. The main floor half bath was also renovated with new vanity, toilet and floating shelves. The living room features a cozy gas fireplace and plenty of windows to let the natural light enhance the warm hardwood floors. Outside in the large back yard the deck was extended the length of the house with composite decking, glass railing and gas line with three connectors perfect for those summer time BBQ's with the whole family. Upstairs you will find hardwood flooring throughout, 2 spacious bedrooms and the primary retreat large enough for a king bed, mountain views, walk in closet and 4 piece ensuite. The basement was completed with all permits 7 years ago with cozy family room, 4th bedroom, 3 pc bathroom and plenty of storage. Perfect for guests or in law suite! The laundry room is also in the basement with brand new washer and dryer pair. The HWT was just replaced in 2021, the furnace is original and runs great with regular servicing and cleaning, AC was installed in 2022 to keep you cool in the summer months. It was last serviced in the summer of 2025. Sunset Ridge is home to kms of walking paths, Ranchview K-8 School, St. Timothy High School, shops, restaurants and gas bar with quick access to the Mountains or into town with the overpass construction almost at completion. Book a showing today and don't miss out on this unique one of a kind property. (id:52784)
231175 Bracken Road
Bragg Creek, Alberta
Discover a truly unique opportunity for personal enjoyment or future investment with this expansive parcel in West Bragg Creek. Currently zoned as Agricultural, this property offers a canvas for your vision of paradise. Nestled just off West Bragg Creek Road and Bracken Road, it presents an exceptional prospect for future development, subject to necessary approvals with the MD. Adjacent to undeveloped government long-term grazing lease land, this rare gem ensures a picturesque backdrop that will remain unspoiled. Enjoy the convenience of being within walking distance to Bragg Creek's shops and restaurants, while soaking in breathtaking views of the Elbow River Valley and the Rocky Mountains. Distinguished by mature forests and cleared grazing areas, the property harmonizes natural beauty with potential residence. Bragg Creek meanders along the NW corner, while the Elbow River graces the southern property line, enhancing its allure. With pre-existing utilities from prior cabin usage, the land could be suitable for various possibilities. Nearby subdivisions to the west feature 2-acre parcels with rural residential homes, blending natural serenity with modern living. Situated within the West Bragg Creek Area Structure Plan (ASP), it aligns with a vision for thoughtful and sustainable development. For a comprehensive understanding of the ASP, refer to the Rocky View County website. Explore the online video tour for an immersive experience, and schedule a showing to fully appreciate this exceptional opportunity to own a piece of West Bragg Creek's captivating landscape. (id:52784)
250 Lake Fraser Place Se
Calgary, Alberta
Welcome to 250 Lake Fraser Place. Situated on a quiet cul-de-sac in the heart of Lake Bonavista, this FULLY RENOVATED home delivers unparalleled value. There are 6 COMPELLING REASONS to choose this property as your next home. || || THE QUALITY OF THE STREET: In the last 10 years, only 4 homes have sold on this street. With only 15 homes, this street is perfect to raise your family. Watch your children play out front worry free - there is almost no traffic here. || || THE RENOVATIONS: When renovated, this home was taken to the studs. Plumbing, electrical, insulation & mechanical were replaced. The kitchen was expanded - you will see that this is truly an entertainer’s main floor. Massive central island, loads of cabinet space, 2 ovens & premium appliances. Incredible comfort with heated tile flooring & AC. The primary bedroom has a 5pc ensuite (jetted tub + steam shower) + a large walk-in closet. These owners have consistently maintained & updated their home as needed. Other recent updates include: Attic insulation top up (R60), new kitchen backsplash, under-mount kitchen lighting, new fans and light fixtures in all bathrooms, primary closet refresh, Hunter Douglas blinds in the living room, new paint & more. || || THE FLOOR PLAN: This was originally a 4 bedroom up plan that was converted to 3. This allows for a larger ensuite & primary closet which is hard to find in Lake Bonavista. Upper laundry was also added which is convenient for families. The main floor has the best of both worlds. Open, bright & inviting, & a quiet flex room on the opposite side that can be used as an office/family room. The basement has a huge, 4th bedroom. Ideal for a nanny or teenager. Full bath, flex spaces & storage area complete the basement. || || THE BACKYARD: Large, south facing & low maintenance yard that walks out from the kitchen. Huge, high quality composite deck, low maintenance artificial turf, & oversized 26x24 garage with dedicated electrical panel. You’ll be hard pressed to find a better yard. Beautiful “Spring in snow” tree in the back corner blooms fragrant & white, & a Manitoba maple that provides amazing shade. || || Family friendly street & neighbours: The current owners say: “The best neighbours! We shovel each other’s walks, watch each other’s houses, dog get togethers in the front, block parties, overall a safe & friendly” || || THE COMMUNITY: Lake Bonavista is one of Calgary’s most sought after communities, offering unmatched amenities & perks. Enjoy access to Lake Bonavista, Calgary's premier community lake. This home is also a short 10 min. walk to Fish Creek Park. Hike, bike & enjoy a picnic - over 80 km of pathways. With excellent schools, shopping, & recreation nearby, this location has it all. Footsteps to Canyon Meadows C-Train station & Avenida Shops. Don’t miss out on this rare opportunity to own a stunning, move-in-ready home in the heart of Lake Bonavista. CALL TODAY FOR YOUR PRIVATE SHOWING. (id:52784)
53 Sundown Grove
Cochrane, Alberta
*Watch the video* Open House: February 14th & 15th: 2:30 - 4:30pm. Dreams come true! This one will take your breath away. Welcome to this hidden gem in the heart of Sunset Ridge — a beautifully upgraded and lovingly maintained luxury home backing onto a serene pond and walking paths, with breathtaking MOUNTAIN VIEWS and a southwest backyard. Situated on a massive 6802 SQ FT PIE-SHAPED LOT, this stunning property offers above 3500 SQFT of finished space including a fully developed walkout basement.4 Bedrooms | 3.5 Bathrooms | Finished WALKOUT Basement | Huge Lot | Stunning MOUNTAIN VIEWS | Backs - POND, WALKING TRAIL & PLAYGROUND | Southwest Backyard | Hardie Board Siding | 2 Minutes' Walk - Ranchview School | Chef's Style Kitchen | Spa-Like Ensuite | Bonus Room | Work From Home Office| Central AC | Dual Newer Furnace | Newer Hot Water Tank | Oversized Driveway | Triple Pane Windows | Hunter Doughlas BlindsAs you enter, you're greeted by a spacious foyer with room for a bench, setting up the tone for the elegant design throughout. The bright & sunny living room features rich hardwood flooring and a cozy gas fireplace, perfect for those chilly winter nights. A statement chef's kitchen crafted for both everyday living & elevated entertaining featuring above the island gas cook top with a custom hood fan, all built in appliances with a newer Bosch dishwasher, pot lights, tons of drawers & cabinet space, floating shelfs adding to the stylish look, a classy and elegant backsplash, and a corner pantry with a glass door. Adjacent to the kitchen is the dining area. All the windows on the main level features towards the rear of the home capturing the stunning pond and mountain views all day long. The rear wide deck is a great spot for your morning coffee while you sit back & enjoy the serene views. Upstairs, the central bonus room is perfect for movie nights or family gatherings. The southwest-facing primary bedroom is spacious and private, featuring mountain views and a l uxurious ensuite with dual vanities, dual closets, a soaker tub, glass shower, and even a built-in dresser island. Two additional spacious bedrooms and a shared full bathroom are located on the opposite side of this level, along with a laundry room with extra storage.The fully finished walkout basement offers incredible flexibility with a fourth bedroom, a modern bathroom with a tiled stand-up shower, a private office ,and a large rec room that could serve as a media room. Step outside to the huge backyard — ideal for kids, pets, and entertaining — complete with a cozy fire pit area. Additional features include central A/C, dual newer furnaces, a newer hot water tank, an oversized driveway, & triple-pane windows throughout. Conveniently located with just 20 minutes to Calgary, 30 minutes to Downtown, and only an hour from the mountains, this home truly offers the best of both worlds. This is your opportunity to own a stunning home with a modern spacious layout on an expansive lot with gorgeous views. (id:52784)
55 Tuscany Estates Drive Nw
Calgary, Alberta
Incredible value here in this fully finished two storey walkout in one of Northwest Calgary’s most desirable communities…welcome to Tuscany! Located in Tuscany Hillside Estates, this wonderful home enjoys a total of 4 bedrooms + den, granite counters & central air, oversized 2 car garage & is walking distance to a playground & schools. Available for quick possession, you’ll love the sun-drenched & open concept flow of the main floor which features 9ft ceilings & hardwood floors, spacious living room with fireplace & large windows, bright & airy dining room with access to the oversized balcony (which is wired for outdoor speakers) & cherrywood kitchen with walkthrough pantry, tile backsplash & Samsung stainless steel appliances. Total of 3 bedrooms & 2 full bathrooms on the air-conditioned 2nd floor including the owners’ retreat with big walk-in closet & ensuite with double vanities, separate shower & corner soaker tub. Over the garage is an incredible bonus room with soaring vaulted ceilings…the perfect space for your media room. The walkout level – with upgraded laminate floors with cork underlay, is beautifully finished with a 4th bedroom, rec room with granite-topped wet bar & wood-burning fireplace plus bathroom with heated floors & steam shower complete with aromatherapy bundle. Main floor also has a dedicated home office & laundry/mudroom with extensive built-ins. Additional extras include built-in ceiling speakers, oversized garage with sink & aggregate driveway, rough-in for hot tub on the walkout patio (complete with junction box with independent circuit), pre-wired for satellite, separate connection for hot water on the outside tap, 2 year old hot water tank & if you prefer a gas stove, there is a gas line in the furnace room that connects to the kitchen. All 4 of Tuscany’s schools are just minutes away…walking distance to Tuscany School & St. Basil Elementary/Junior High, & short drive to Eric Harvie School & Twelve Mile Coulee School. Prime location clos e to Tuscany Club & Market, neighbourhood greenspaces & the Tuscany LRT, & quick access to Stoney/Crowchild Trails to take you to Crowfoot Centre, University of Calgary & hospitals, major retail centers & downtown. (id:52784)
93, 6100 4 Avenue Ne
Calgary, Alberta
Fantastic opportunity for a first time home buyer or investor. A 3-bedroom townhouse in the established community of Marlborough Park. A formal entrance leads to the bright dining room and kitchen featuring hardwood flooring and an oversized window bringing in loads of natural light. The well laid out kitchen has lots of cupboard/ counter space and features new stainless steel appliances. The living room has sliding doors that lead to the deck with fenced backyard. A great place to escape in the summer. Upstairs you will find 3 bedrooms and a 4-pc bathroom. Options are endless in the unfinished basement with laundry and a large, open space. Unit comes with 2 parking stalls directly in front of the entrance. Close to schools, parks, public transportation and the amenities on Memorial Drive. Don’t miss this opportunity and call today for your viewing. (id:52784)
40 Cimarron Crescent
Okotoks, Alberta
Welcome to this beautifully maintained 2-storey walkout home located on a peaceful street in the desirable community of Cimarron, Okotoks—just a short walk to playgrounds, schools, and the river pathways. From the moment you enter, you’re greeted by a bright, airy foyer open to above, setting the tone for the open and inviting layout. The main floor features a spacious open-concept living room with a cozy fireplace, perfect for everyday living and entertaining. The kitchen is a true highlight, offering granite countertops, a large pantry, ample cabinet and counter space, and a full suite of stainless steel appliances. Step out from the main level onto the generous 17’ x 10’ balcony, ideal for enjoying quiet evenings outdoors. Upstairs, the primary retreat impresses with vaulted ceilings, large south-facing windows, a walk-in closet, and a private 3-piece ensuite. Two additional well-sized bedrooms and a 4pc bathroom complete the upper level. The fully finished walkout basement adds versatility with an additional gas fireplace, a fourth bedroom or den, and 4pc bathroom, perfect for guests or teens. Car lovers and hobbyists will appreciate the attached garage with gleaming epoxy flooring, along with an additional detached garage at the rear and a large recreational outdoor space complete with a custom built pizza oven—an entertainer’s dream. The home is also enhanced with Gemstone lighting, adding both curb appeal and year-round functionality. This property offers the perfect blend of space, comfort, and lifestyle in one of Okotoks’ most sought-after communities. A rare opportunity you won’t want to miss, call for your viewing today! ” (id:52784)
642 25 Avenue Nw
Calgary, Alberta
Set on a QUIET TREE-CANOPIED STREET IN MOUNT PLEASANT, this newly built home brings together refined craftsmanship and a layout designed for everyday comfort. A SOUTH-FACING FRONT PATIO introduces the property with warm light and a welcoming place to enjoy peaceful moments outdoors. Inside, CUSTOM MILLWORK in the front foyer sets an elevated tone and leads into an elegant dining room anchored by a WOOD FEATURE WALL that adds depth and character. A beautifully appointed GOURMET KITCHEN encourages both creativity and connection with high-end KITCHENAID APPLIANCES including a GAS COOKTOP and BUILT-IN WALL OVEN and MICROWAVE. STONE COUNTERS, UNDER-CABINET LIGHTING, an OVERSIZED CRUSHED GRANITE SINK, a GARBAGE PULLOUT, and an organized storage layout ensure the space functions effortlessly. A WATERFALL-EDGE ISLAND becomes the gathering point of the home with its clean lines and generous prep space. Adjacent to the kitchen, a walk-through area includes a WALL PANTRY with APPLIANCE COUNTER while an ENCLOSED ROOM offers versatility as a SECOND PANTRY or MAIN FLOOR OFFICE for structured workdays. An inviting living area sits at the back of the home, blending CUSTOM BUILT-IN SHELVING with a GAS FIREPLACE that overlooks the backyard for a relaxing evening atmosphere. A practical mudroom with ABUNDANT STORAGE sits near a tucked-away powder room styled with a WATERFALL-EDGE VANITY. A GLASS-RAILED staircase with HARDWOOD TREADS leads upstairs to a level finished entirely in HARDWOOD FLOORING. A central BONUS ROOM with a WOOD FEATURE WALL creates thoughtful separation between the primary and secondary bedrooms. The primary retreat feels serene with a COFFERED CEILING, LARGE WALK-IN CLOSET, and a finely crafted ENSUITE featuring a STEAM SHOWER, FREE-STANDING TUB, DUAL VANITY, and ELECTRIC IN-FLOOR HEATING for added morning comfort. Two additional bedrooms, a well-designed 4-piece bath, and a convenient laundry room complete this floor. A FULLY DEVELOPED BASEMENT extends the home wi th a WET BAR and BEVERAGE CENTER that simplify weekend hosting. A spacious rec room includes ENTERTAINMENT BUILT-INS and room for movie nights, games, or fitness setups. A fourth bedroom with LARGE WALK-IN CLOSET and a 4-piece bathroom offer privacy for guests while an enclosed FLEX ROOM provides options for a FIFTH BEDROOM, HOME GYM, or OFFICE depending on lifestyle needs. Enjoy a PRIVATE BACK YARD with EXTENDED GREEN SPACE for children and pets and a generous patio area suited to barbeques and outdoor relaxation. Added conveniences include ROUGH-IN FOR AIR CONDITIONING, a DOUBLE DETACHED GARAGE with 8-FOOT DOOR, EV CHARGER READY ROUGH-IN, and a PAVED BACK LANE. This residence delivers modern luxury, thoughtful design, and walkable inner-city living close to CONFEDERATION PARK, SAIT, and the cafés and restaurants along 19 Street. A sophisticated offering for buyers seeking exceptional design, quality finishes, and a truly livable inner-city setting. (id:52784)

