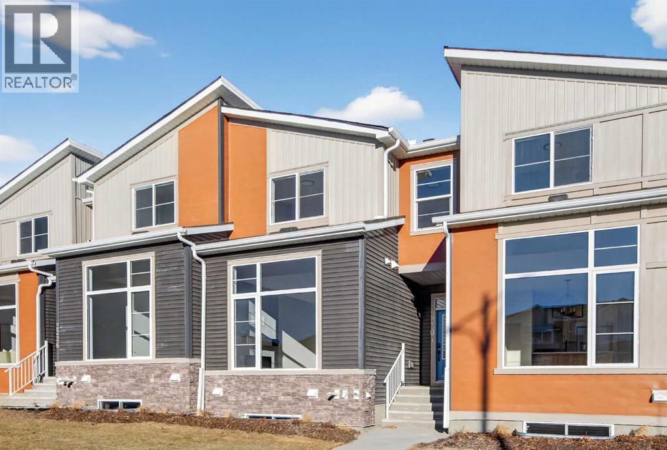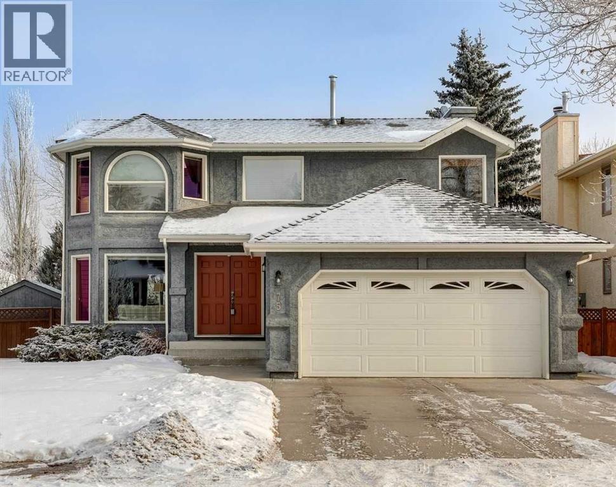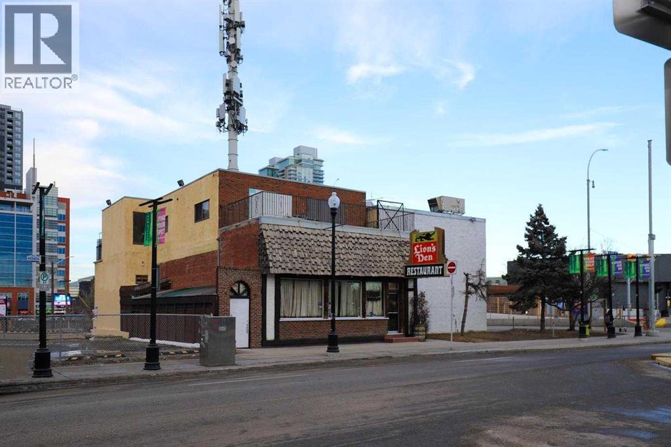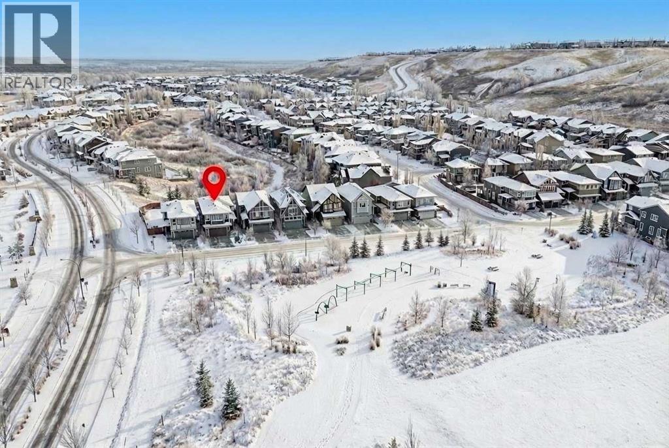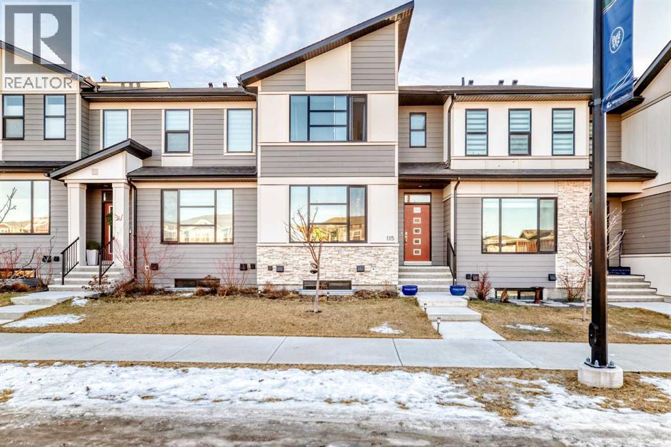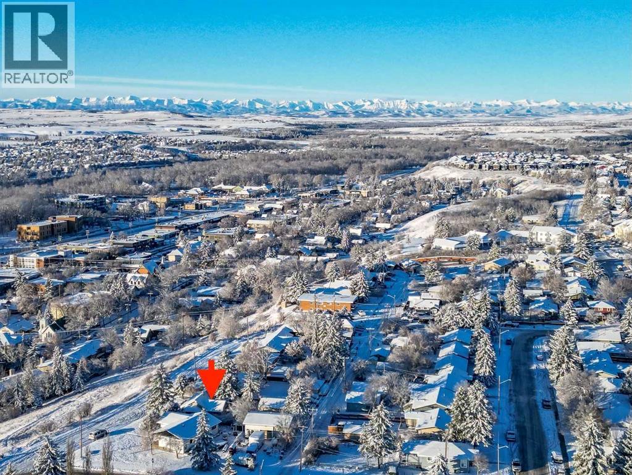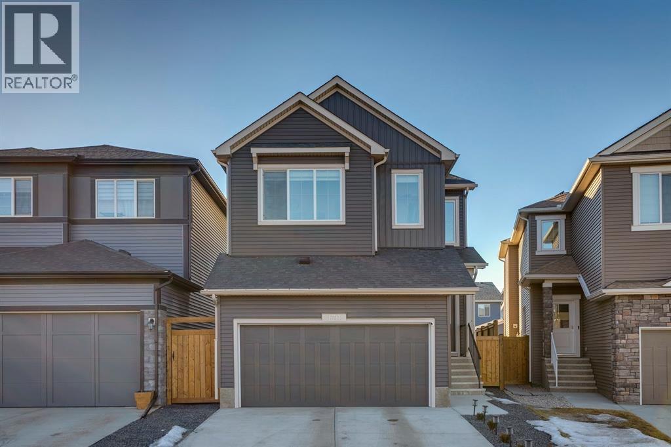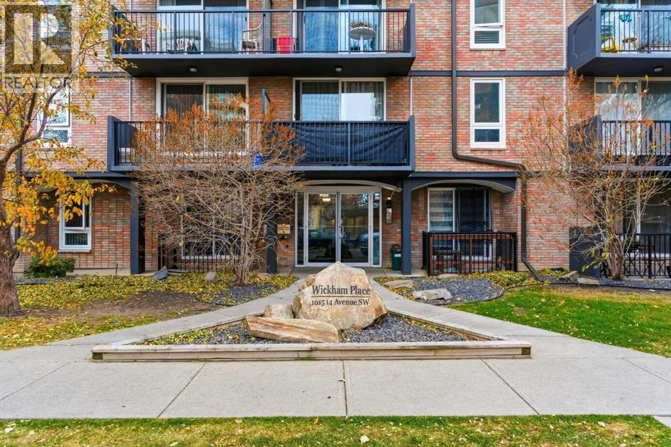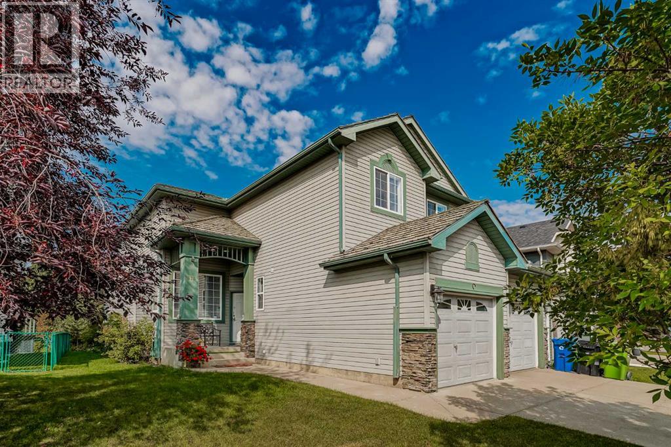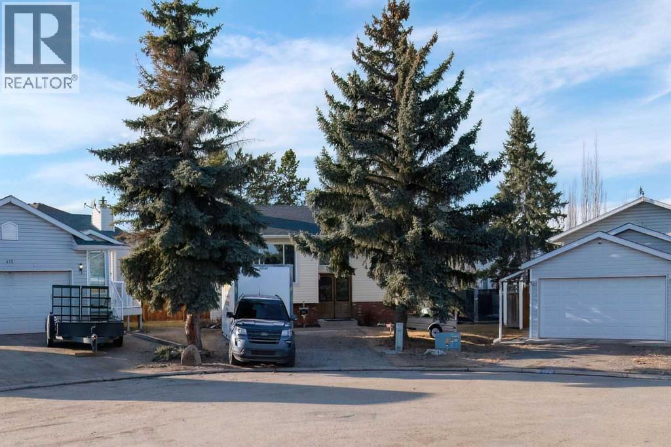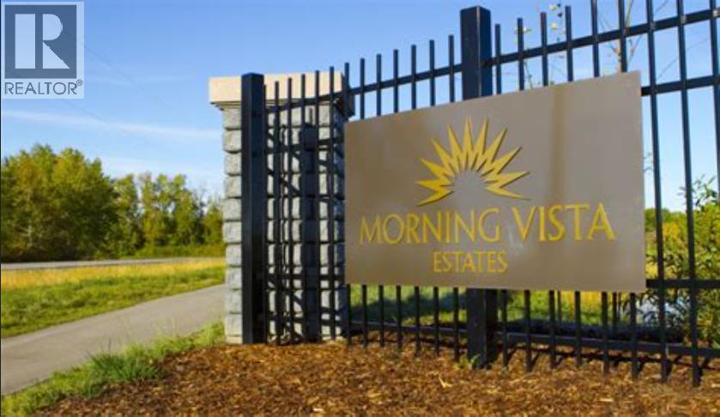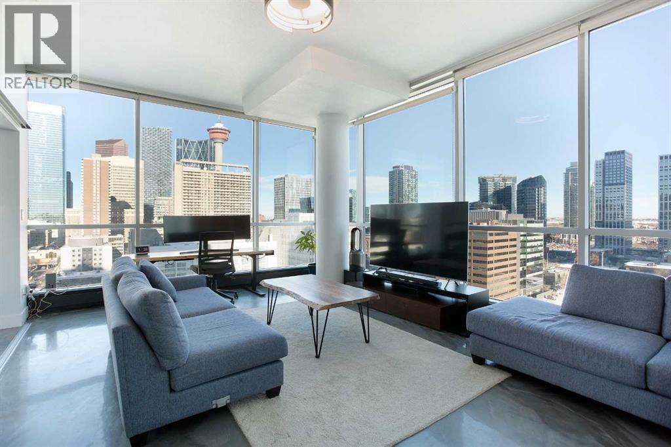2230 Bayview Drive
Airdrie, Alberta
Welcome to 2230 Bayview Drive, a beautifully designed street-side luxury townhome with NO CONDO FEES! This interior Jasper townhome features an attached double garage, a rooftop patio, and low-maintenance living. The tastefully designed home offers over 1400 sq ft. of above-grade living space plus an unfinished basement with 9' ceilings, ready for your design ideas. On the main floor, you will find soaring ceilings in the open-concept living space and large windows that let natural light flow through. The chef-inspired kitchen offers beautiful cabinetry and stone countertops and is well-equipped with stainless steel appliances. The kitchen is open to the dining and living room, perfect for entertaining family and friends. Complimenting the main floor is a convenient half bath, storage and entry from the attached garage. Venturing upstairs, you will find a spacious primary retreat with a spa-like ensuite, a spacious shower, and a generous walk-in closet. Two additional bedrooms, a full bath, a 4-piece bath and laundry complete the upper level. Outside, enjoy spending time on your upper rooftop patio, which is situated above the garage. Bayview is a beautiful community with parks, benches and pathways that meander throughout the community and along the canals. Kids and adults alike will enjoy the outdoor basketball nets, gym, amphitheatre, and tennis courts, which convert into a skating rink in the winter. Come and see all the amenities the community offers for yourself! *RMS has been applied to the construction drawings provided by the builder. Taxes to be assessed. (id:52784)
75 Shawnee Crescent
Calgary, Alberta
Welcome to 75 Shawnee Crescent. Every once in a while, We come across a property that truly stops us in our tracks. Located in the mature, highly sought-after community of Shawnee Slopes, this home is phenomenal. It sits on a peaceful crescent and has been lovingly lived in by the current owners for over 30 years. They have taken incredible care of this property; to say it’s "meticulous" would be a massive understatement. They’ve updated it thoughtfully over the years, and what hasn’t been updated is in absolutely pristine condition.It is rare to find a layout with four bedrooms upstairs, but we have it here. It includes a phenomenal primary suite featuring a renovated ensuite with a beautiful glass shower, a separate soaking tub, and a large vanity. The main floor is a traditional style plan with a front living room & dining area, that leads to the back of the house where you’ll find a large kitchen with a breakfast bar and eating nook, and a cozy family room featuring a large fireplace, and custom built ins.The basement is fully developed, adding two more bedrooms, a recreation room, and a wet bar. Outside, the back yard has been extensively landscaped and is pristine. A large stone patio as well as a custom deck make the outdoor space extremely special. Some of the recent updates include a new stove, a brand-new hot water tank, and the home has central air conditioning on the upper floor. If you want to be close to nature, the location is a dream. You are just moments away from Fish Creek Park, and Shawnee Slopes has an extensive path network throughout. You can easily connect to both Stoney Trail and MacLeod Trail from here, and as far as the amenities go, from shopping and dining to all school systems and transit, everything you need is right at your fingertips. This is a rare opportunity to own a "forever home" in a community that offers everything you need close by. For more details, click the links below. (id:52784)
234 17 Avenue Se
Calgary, Alberta
LOCATION! LOCATION! Next to the New BMO Centre on 17th Ave!!! LAND SIZE IS 2900 SQ FT. This building and land could be a part of a large land assembly. This solid building has a 4-bedroom suite upstairs and a full basement. Former LION'S DEN RESTAURANT. Ideal for many uses. The building could be repurposed or used as a restaurant, coffee shop, fast food outlet, or pizza shop, etc. The commercial use measurement is 2325 sq ft, and the residential measurement (4-bed area ) upstairs is 1598 sq ft. TOTAL ABOVE GROUND IS 3923 SQ/FT. Plus basement of 195 sq/ft. The location is a few steps away from the "BMO" Centre, the Stampede Grounds, the newly proposed 1.4 BILLION DOLLAR Truman Hotel project, and other proposed developments. (id:52784)
10 Cranbrook Hill Se
Calgary, Alberta
From the moment you step inside, this stunning home feels like something out of a Pinterest board or a high-end interior design magazine. Every detail has been thoughtfully selected & expertly executed, making it a true showstopper that shows 10 out of 10. Located in the prestigious community of Riverstone in Cranston, this 2,500 sq ft two-storey home offers an unbeatable lifestyle—BACKING DIRECTLY onto a tranquil NATURAL RESERVE & fronting onto a kid-friendly playground. It’s the ideal combination of luxury, functionality, & location. Inside, you’re greeted by 10' ceilings, acacia hardwood floors, & a layout that flows effortlessly. The front dining room features a double tray ceiling & a striking designer light fixture, while the expansive rear living room is anchored by a gas fireplace wrapped in marble-style tile with a lower hearth. Large windows along the back wall frame serene views of the green space beyond, bringing the outdoors in. The chef’s kitchen is a showpiece—featuring full-height dark-stained cabinetry with bar pulls, white quartz counters, upgraded appliances, & a stunning herringbone tile backsplash that extends to the ceiling around the hood fan. A cabinet-style pantry wraps into a coffee bar nook for added function & flair. The back mudroom connects seamlessly to the oversized garage & includes locker-style built-ins. A beautifully wallpapered 2-piece powder room adds a touch of charm. Upstairs, the large bonus room is wrapped in modern railing & showcases a birch forest wallpaper feature wall, built-in ceiling speakers, & laminate floors that continue throughout the upper level (carpet only on the stairs). A convenient built-in desk area outside the kids’ bedrooms creates a perfect zone for homework or study sessions, while a built-in bench at the top of the stairs offers a cozy reading nook. All three bedrooms include custom California Closet-style built-ins for thoughtful storage. The primary suite overlooks the peaceful reserve & features a spa-like ensuite with a large soaker tub framed by a picture window, a massive glass shower, dual sinks with a dedicated vanity space, & a barn-style door leading to the generous walk-in closet. The professionally finished basement, completed by the builder, extends the living space with durable laminate floors, a spacious rec room, a bright fourth bedroom with a wallpaper feature wall, a 4-piece bathroom, & a sleek wet bar complete with sink & mini fridge—ideal for entertaining or relaxing movie nights. Step outside to discover your private oasis. The beautifully landscaped backyard is designed for both comfort & calm, with mature trees providing privacy & a two-tiered deck perfect for hosting or unwinding. A cozy hot tub area invites you to relax year-round, while thoughtful details like under-deck storage and low-maintenance landscaping enhance the functionality. With no neighbours behind and the natural reserve just beyond your fence line, this backyard is a serene retreat immersed in nature. (id:52784)
115 Wolf Hollow Park Se
Calgary, Alberta
Click brochure link for more details. Welcome to Wolf Willow! This stunning townhouse sits on one of the most desirable streets in the community, with a pathway promenade that will connect with the river pathways leading into fish creek. This no condo fee townhouse features many builder upgrades, including upgraded railings and skylight. This home also features a soft water system. The main floor has plenty of space for family or entertaining. The Kitchen has an upgraded modern cabinetry with backsplash and beautiful quartz countertops with plenty of seating all around. You will love the upgraded appliances, including gas stove! The main floor has massive windows allowing for tons of sunlight , with high quality window coverings. There is also a nook set up as flex space for computer or coffee/wine bar. A two piece powder room also on the main floor. Upstairs you will find a large master bedroom with walk in closet and ensuite with shower and plenty of cabinet space. there is a second bedroom as well as a loft/flex space. There is another full bathroom with tub on the second floor. The basement is unfinished and ready for your input. Out back you will find a nice deck with bbq gas line and fully fenced yard space to enjoy your summer months. Also a detached insulated and heated garage to keep your car cozy in the winter months. You will be close to many amenities and shopping close by as well as dog parks. (id:52784)
30 Crescent Road E
Okotoks, Alberta
Great Opportunity for FIRST-TIME BUYERS / INVESTORS or / DEVELOPERS .... Two mountain view lots with a solid 3-bedroom, 1,105 sq. ft. Bungalow, located on a no-through road, on Crescent Road East where the views of the Town and Mountains can be enjoyed to the fullest! This property has so much to offer and so much potential ! The bungalow offers comfort and space ; the functional floor plan includes a bright living area with a large picture window to capture the views, original hardwood floors. A cozy kitchen, 3 bedrooms, one four-piece bath, and a sunny mudroom/laundry combo. Situated in a quiet, mature area on a double lot, this property features an oversized, double garage with alley access. A generous backyard space with a firepit, a back deck, and partial fencing. Whether you’re enjoying the established neighbourhood feel, or relaxing, this property offers a wonderful blend of comfort and practicality .... note garage shingles in need of replacement. (id:52784)
170 Creekstone Path Sw
Calgary, Alberta
Located in the up-and-coming community of Pine Creek, this stunning 2024-built home features pride of ownership and upgrades throughout. Situated on a non-zero-lot-line, pie-shaped lot, this WEST FACING property comes professionally landscaped and fully fenced with a large deck. Inside, the home features well-maintained luxury vinyl plank floors and 9-foot ceilings throughout (including the basement). The main floor includes a flex/office space and an open-concept living area. The kitchen is thoughtfully designed with quartz countertops, a pantry, stainless steel appliances, a wall oven and a five-burner gas range. A gas fireplace warms the living room, while the west-facing backyard fills the dining and living areas with natural light. This level is completed by a two-piece bathroom and a mudroom with access to the attached two-car garage. Upstairs, a spacious bonus room separates the secondary bedrooms—each equipped with walk-in closets—from the primary retreat. The primary suite offers west-facing exposure and ample space for a king-sized bed and additional furniture. The five-piece ensuite features dual vanities, a large tub, a standalone tiled shower, a water closet, and access to a walk-in closet. A four-piece bathroom and a laundry room are also located on this level. The backyard requires no additional investment, offering a solid deck with a gas hookup, grass and a spacious, west-facing fully fenced yard. The home is situated on a quiet street, just steps away from local playgrounds and green spaces. (id:52784)
604, 1015 14 Avenue Sw
Calgary, Alberta
Exceptional location, incredible price (newly adjusted and with the updates, worth it!!!), gorgeously renovated and decorated 622 square foot West-facing CORNER apartment: 12.75' x 4' Balcony plus 2 newer patio doors and windows! Beltline is one of Calgary's most desired communities, with Walk and Bike Scores 96-99, and Wickham Place has underground or surface off-street parking options - incredible value. Click the Virtual iGuide Tour Link for 360 experience of this beautiful property. 604 1015 14 Avenue SW is second from top-floor in this 41 Unit concrete building with ALL Utilities included in the monthly fee. Stylish renovations create a gallery-like feel to the open concept interior, with redone knock-down ceilings, dark cabinetry, stainless appliances, wood counters and functional mobile chopping block island with added storage. Everything combines to give a semi-industrial but creative feeling to the interior. Plank flooring throughout makes cleaning a breeze, and the layout allows for either a full Living and Office-or-Dining (Flex) capacity for furnishings, or to full-width, with sectional and central Living-Dining combination. The massive Bedroom is privately situated, holds a king-bed, 2 side tables, additional dresser, laundry/mirror accessories and the closet has organiser shelving. The updated Bathroom has a renovated shower-and-soaker with glass, and tasteful shelving increases the storage capability, in addition to a huge interior storage-or-pantry. From the welcoming Foyers on, the building and apartment effortlessly carry the promise of optimal City Central urban living. Security access only via intercom, extra huge assigned storage locker (15), parking (9), laundry facilities, bike storage, recreation area, and documents ready for preview make this the perfect purchase - who knew downtown could be this affordable, already-upgraded and versatile to any taste! (id:52784)
375 Douglas Glen Gardens Se
Calgary, Alberta
Welcome to 375 Douglas Glen Gardens SE, a beautifully designed 2,298 sq. ft. residence tucked away in a quiet cul-de-sac in one of Calgary’s most desirable communities. Perfectly situated near Quarry Park and the scenic Bow River pathways, this home offers the best of both convenience and lifestyle. Just minutes from public transportation, the YMCA, daycare centres, the public library, grocery stores, and a wide variety of restaurants, it provides everything a family could want right at their doorstep. From the moment you step inside, the open-concept design invites you in with an effortless flow between the kitchen, dining area, and living room. Expansive windows flood the main floor with natural light, while an impressive 18-foot vaulted ceiling enhances the sense of space and elegance. The kitchen is a true centre piece, featuring a spacious nook, pantry, and the warmth of a gas fireplace nearby. Galaxy Black granite countertops extend throughout the entire home, adding a touch of sophistication to every room. A convenient half bathroom, a full laundry room with upper cabinets and premium LG washer and dryer, and a large family room designed for gatherings make the main floor as functional as it is inviting. From here, you can step directly onto the 8’ x 18’ deck, perfect for outdoor entertaining or enjoying peaceful evenings. Upstairs, you’ll find three generously sized bedrooms and a versatile built-in workstation, ideal for a home office or study space for children. The primary suite is a private retreat, complete with a spa-inspired en-suite that features dual sinks, a stand-up shower, a double jetted jacuzzi tub, and a walk-in closet. It is a space designed for both relaxation and practicality. The lower level of the home remains undeveloped, offering a blank canvas for your personal vision—whether that be a home theatre, gym, additional living quarters, or a recreational space. Practicality extends beyond the interior with a spacious double attached garage and an additional custom-built 8’ x 18’ shed, perfect for storing ATVs, bikes, or garden equipment(removable). Recent updates include a new upgraded 50-gallon hot water tank and a new dishwasher, adding peace of mind for future owners. The home is also equipped with an alarm system featuring motion sensors and door contacts for added security. This property offers a rare combination of thoughtful design, desirable location, and future potential. With its proximity to nature, amenities, and family-friendly conveniences, 375 Douglas Glen Gardens SE is more than just a home—it’s a lifestyle. (id:52784)
408 Madison Drive
Irricana, Alberta
WOW! This charming DETACHED home in Irricana offers small-town living just 20 minutes to Airdrie and 25 minutes to the Calgary International Airport. Move-in ready and lovingly maintained by long-time owners, this home is cute as a button and located on a quiet cul-de-sac with a good-sized driveway providing ample parking. Inside the double front doors, you’ll find a spacious grand foyer with a closet—rare for a bi-level. The main floor features a thoughtfully designed kitchen with an island, ample counter space, pantry, stainless steel appliances and a window over the sink. The kitchen flows into the dining area with patio doors leading to the back deck and west facing backyard. The sunken living room has built in bookshelves and a brick wood-burning fireplace, creating a cozy and inviting atmosphere. There are three bedrooms on the main level, including the primary bedroom with a 3-piece ensuite, plus a 4-piece main bathroom. The lower level offers a family room, two additional bedrooms with large windows, a versatile craft/hobby room, utility room and a handy 2 piece powder room. The HUGE, fully fenced lot (over 8800 sq ft) is perfect for kids, pets, and outdoor entertaining, with mature trees providing privacy and shade. The upper level and all the stairs have well installed matching flooring throughout and the home has CENTRAL AIR CONDITIONING. Lots of upgrades over the years and really very well maintained. This home is an excellent opportunity for first-time buyers, empty nesters or anyone looking for a peaceful community with easy access to the city. (id:52784)
243080 Morning Vista Way
Rural Rocky View County, Alberta
Welcome to MORNING VISTA ESTATES, an exclusive estate community in Springbank featuring 2–4 acre lots fully serviced with water, electricity, and gas. Surrounded by Alberta’s breathtaking prairie landscape, this community offers pure prairie air, expansive views, and an exceptional setting for families seeking space, privacy, and a higher quality of life — all just minutes from Springbank Schools and Springbank Park For All Seasons (SPFAS).The seller has building plans approved by the developer for a 5,000 sq. ft. custom home and a 2,000 sq. ft. accessory building, offering a valuable head start on bringing your estate vision to life. Bring your preferred builder and create a residence tailored to your lifestyle.Residents enjoy quick mountain access, three nearby golf courses, proximity to top public and private schools, higher-end shopping, and a focus on healthy living with the Westside Recreation Centre close by. This is a like-minded estate community designed to inspire life-changing experiences for young children and long-term family living.This 1.98-acre lot is perfectly suited for those seeking space, serenity, and luxury country living — just minutes from the city.GST due diligence is required. (id:52784)
1302, 135 13 Avenue Sw
Calgary, Alberta
Perfectly positioned in the heart of Calgary’s vibrant Beltline on 1st Street SW, this bright corner-unit condo offers 2 bedrooms, 1 bathroom, and 687 sq. ft. of thoughtfully designed living space, surrounded by wraparound windows that flood the home with natural light and showcase beautiful city views.The open-concept layout is both functional and inviting, ideal for everyday living and entertaining. The kitchen features newer appliances and modern finishes, seamlessly connecting to the bright living and dining areas for a clean, contemporary feel.Recent upgrades include durable epoxy flooring and updated light fixtures with integrated smart lighting throughout most of the home (excluding the second bedroom and bathroom). All smart features connect to a centralized hub, offering effortless control and customizable ambiance. The home also features the convenience of in-suite laundry and includes a titled parking stall — a valuable asset for inner-city living.Step outside and experience one of Calgary’s most walkable and energetic neighbourhoods. Located just steps from First Street Market, Proof Cocktail Bar, and an incredible selection of restaurants, cafés, and nightlife, this address puts the best of the city at your doorstep. The Stampede Grounds and downtown core are only minutes away, making this an ideal property for professionals, investors, or anyone seeking an elevated urban lifestyle.Offering exceptional location, style, and functionality, this Beltline corner unit is a standout opportunity for sophisticated inner-city living. (id:52784)

