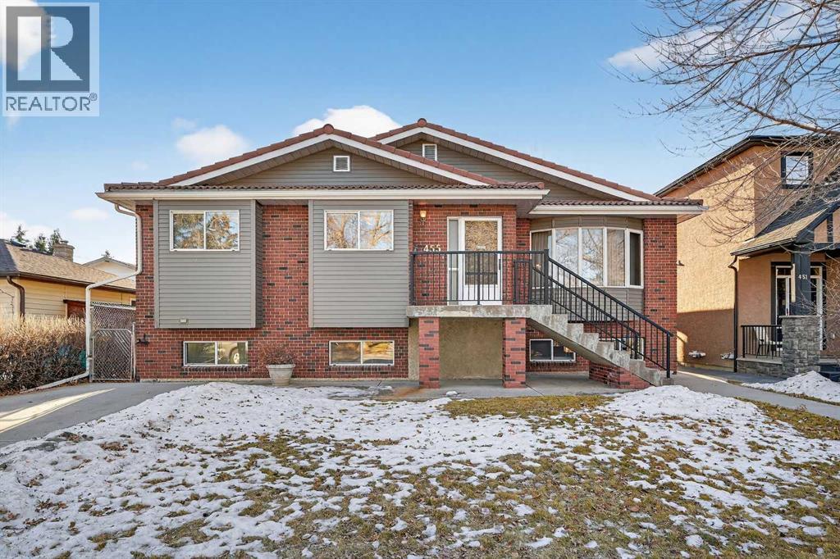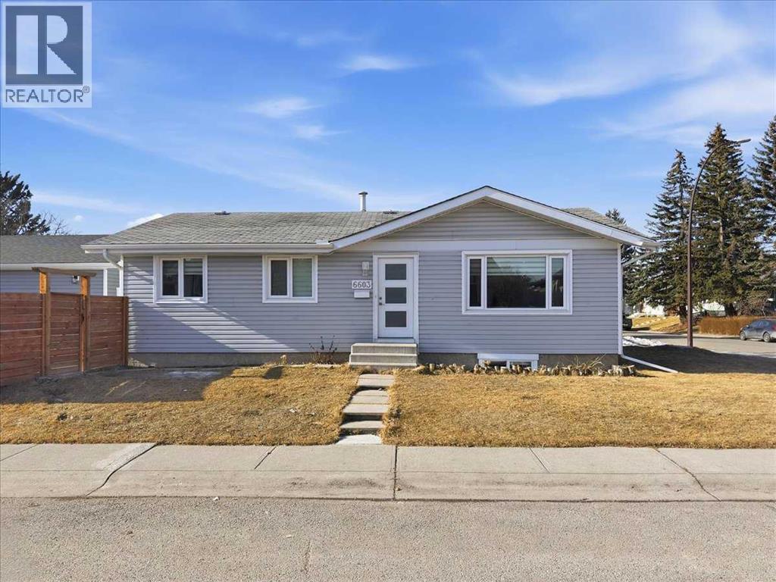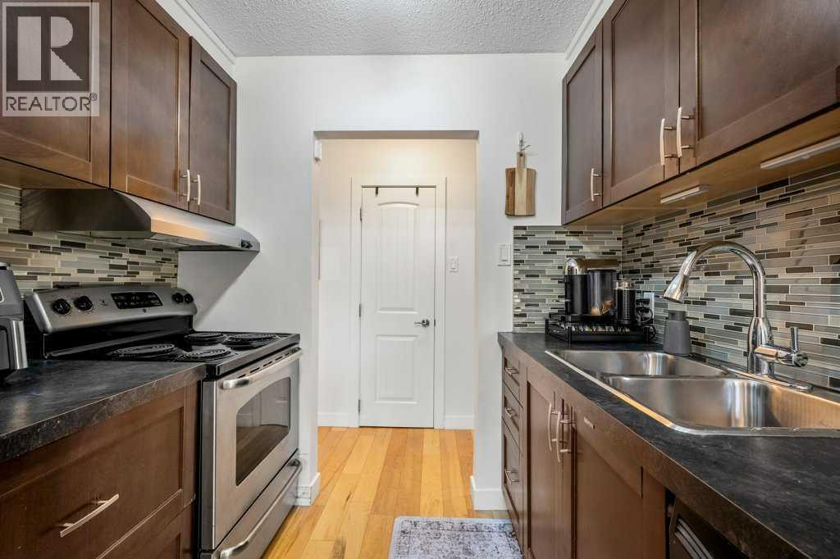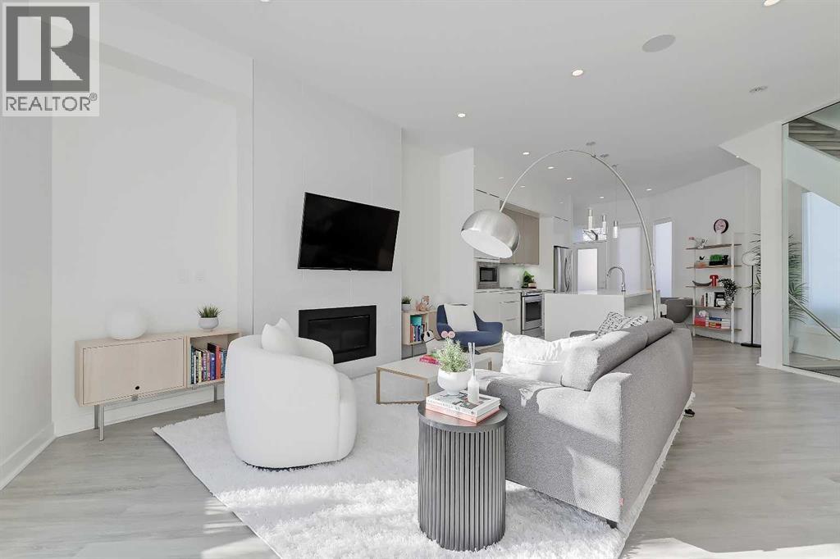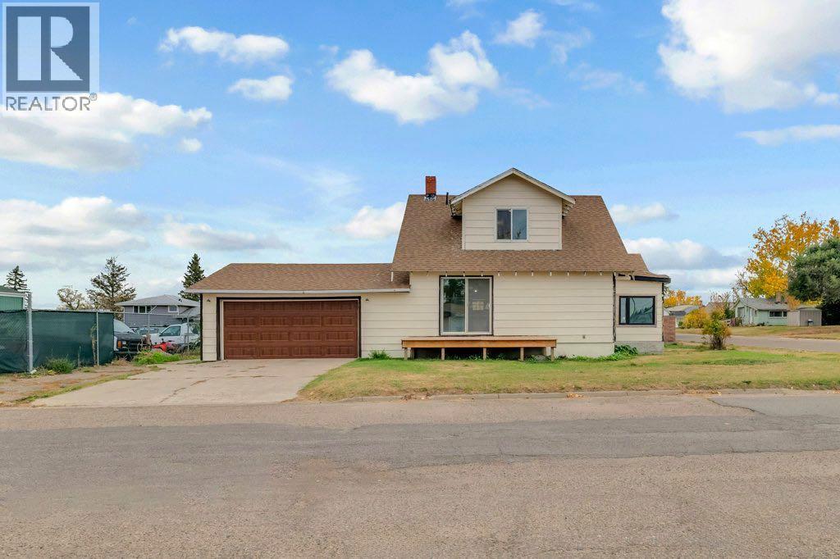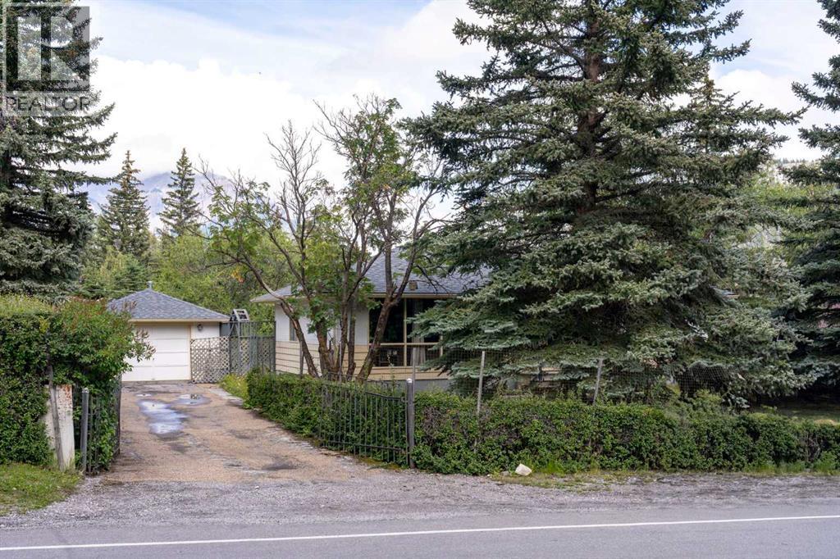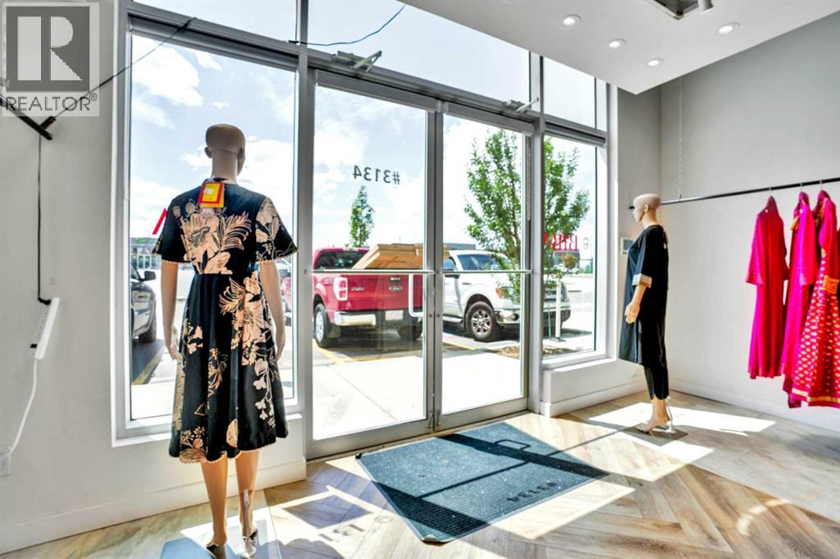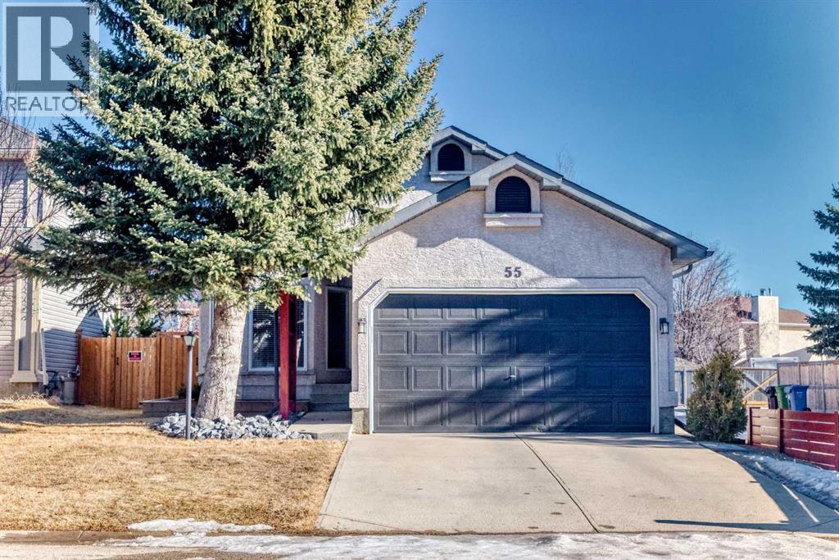454 Heartland Way
Cochrane, Alberta
Your new home awaits in one of Cochrane’s most sought-after communities, Heartland! With its tree-lined streets, mountain views, parks, pathways, and naturalized amenities, this neighborhood truly has it all. The Dover offers the perfect blend of comfort, style, and modern design across approx. 1857 sq ft. Step inside to an inviting open-concept main floor that seamlessly connects the kitchen, dining, and living areas — complemented by a versatile den perfect for work or play. Large windows flood the home with natural light, enhancing the warmth of the elegant laminate and vinyl flooring. Upstairs, enjoy a cozy bonus room and three spacious bedrooms, including a serene primary suite with a 4-piece ensuiteand generous closet space. A SEPARATE SIDE entry adds even more flexibility for future development. Includes a $5,000 Brick Credit to personalize your new home. PLEASE NOTE PICTURES ARE OF A SIMILAR HOME/AI; ACTUAL HOME, PLANS, FIXTURES, AND FINISHES MAY VARY AND ARE SUBJECT TO AVAILABILITY/CHANGES WITHOUT NOTICE. (id:52784)
304, 518 33 Street Nw
Calgary, Alberta
An exceptional penthouse residence in the heart of Parkdale. Positioned on the top floor, this rare offering spans over 1,000 sq. ft. and features two bedrooms, two bathrooms, two titled parking stalls, and a titled storage locker—a premium combination seldom found. Designed for both comfort and sophistication, the home showcases vaulted ceilings in the living room—a distinctive architectural feature exclusive to the penthouse level, creating an airy, light-filled atmosphere. In-floor heating, air conditioning with dual wall units, and full-size front-load in-suite laundry ensure year-round comfort and convenience. The kitchen and bathrooms are finished with double-slab granite countertops, refreshed white cabinetry, custom tile backsplashes, and LG stainless steel appliances, including a new electric range with air-fry functionality. Thoughtful upgrades such as added kitchen drawers for enhanced organization, modern vinyl plank flooring, a tiled fireplace surround, and freshly painted walls elevate the overall aesthetic. Neutral zebra blinds throughout and a motorized blind in the primary bedroom add a polished, contemporary touch. Step outside to a rare, east-facing, double-length patio, exclusive to this unit, complete with a gas BBQ hookup—perfect for morning coffee or entertaining. Additional amenities include secure underground guest parking, a car wash bay, and nearby free short-term street parking zones. The building is also outside the floodway and flood fringe zones and remained dry during the 2013 floods, offering peace of mind. Ideally located just one block from the Bow River Pathway system, and within walking distance to Foothills Medical Centre, the Cancer Centre, and major transit routes, this home is perfectly positioned for professionals. Enjoy effortless commutes to the University of Calgary, Children’s Hospital, Downtown, and Market Mall, with quick westbound access to Highway 1 for weekend mountain escapes. This is a rare penthouse opportunity t hat seamlessly blends elevated design, premium upgrades, and an unbeatable lifestyle location. (id:52784)
86 Creekside Way Sw
Calgary, Alberta
This beautifully curated residence offers refined luxury, thoughtful design, and exceptional upgrades in one of Calgary’s most desirable southwest communities. From the moment you enter the inviting open foyer, elegance and functionality are immediately apparent. A generous mudroom with direct garage access and a stylish 2-piece powder room provide everyday convenience right off the entry. The heart of the home is the gourmet kitchen, showcasing the Gourmet Advantage Package with 3 cm GG quartz countertops, full-height backsplash and cabinetry, deep undermount sink, built-in wine rack, walk-through pantry, breakfast bar, and upgraded stainless steel appliances. A 600 CFM Faber chimney hood fan completes the space, while a gas line with shut-off valve is installed for a gas range, offering flexibility to convert from the current electric stove if desired. Recessed lighting and an open-concept layout enhance the home’s bright, upscale ambiance. The sun-filled dining area features elegant glass sliding patio doors that open directly to the backyard, creating seamless indoor-outdoor living. The formal living room is anchored by a striking feature fireplace with custom built-ins, providing a refined focal point for both entertaining and relaxing. Upstairs, a large bonus room offers a versatile family space, while the primary suite serves as a private retreat with oversized windows, a massive walk-in closet, and a spa-inspired 4-piece ensuite. Two additional generously sized bedrooms share a beautifully appointed 4-piece bathroom with custom shelving. A convenient upper-level laundry room with sink and storage adds to the home’s thoughtful design. The fully developed basement expands your living space with a spacious family/recreation room, a large bedroom, and a 4-piece bathroom—ideal for guests, teens, or a home office. Outside, enjoy a fully fenced and landscaped backyard complete with a private patio and gas BBQ line, perfect for summer entertaining or quiet evenings at home. Additional premium upgrades include heated floors in all bathrooms, central air conditioning, Kinetico water softener and dechlorinator, Blanco Liven Silgranit laundry sink, upgraded stair railings to the basement, oak wood-capped stub wall detailing, and recessed lighting throughout.Ideally located near parks, pathways, schools, shopping, and major routes, this exceptional home delivers a lifestyle where luxury meets everyday comfort—a must-see to truly appreciate. (id:52784)
125 41 Avenue Sw
Calgary, Alberta
Step into timeless sophistication in the heart of Parkhill, one of Calgary’s most coveted inner-city communities. This executive three-storey end unit blends modern design, refined finishes, and an unbeatable location steps from Stanley Park. Enter via the private front door or directly through the attached garage. The ground level opens to a bright, versatile flex space - ideal for a polished home office, fitness area, lounge or extra storage. A full paint job and thoughtful details set an elevated tone from the moment you arrive. Sunlight pours across the open-concept main living floor, offering hardwood floors and lofty ceiling heights. The gourmet kitchen features ceiling-height cabinetry - including dedicated pantry cabinets for small-appliance storage and overstock, quartz countertops, a sleek metallic designer backsplash, and stainless steel appliances with a gas range. Walk out to a private balcony for morning coffee, or cozy alfresco dining at night. Seamless flow to the dining and living areas creates an effortless setting for both intimate evenings and spirited entertaining. Ascend to the third level to discover two spacious and elevated primary suites, each with an opulent, spa-inspired ensuite bath and a custom walk-in closet for boutique-level organization; a convenient laundry area with upgraded washer and dryer sits between the bedrooms for everyday ease. This freshly, professionally painted residence also offers central air conditioning to keep you cool during Calgary’s hot summers, a single attached garage, and low-maintenance, lock-and-leave living - perfect for winter getaways. Outside your door, Stanley Park awaits - with pools, tennis courts, a baseball diamond, miles of Elbow River pathways for cycling, running, or peaceful walks. You can launch a kayak or enjoy riverbank views within minutes of leaving your front door - an inner-city rarity. Or just enjoy an expansive green space, while microbreweries, cafés, and restaurants are an easy strol l away. Being only a 5-minute drive to downtown Calgary, you have instant access to the city’s business core, the Beltline, and lively 4th Street or 17th Avenue districts for shopping, dining, and nightlife. This is Parkhill living at its most refined: location, design, and lifestyle, all beautifully aligned. (id:52784)
455 24 Avenue Ne
Calgary, Alberta
Unequivocally unlike anything in the area. Offering over 2,000 sq ft above grade plus an additional 1,500+ sq ft of developed basement space, this home was clearly designed and built ahead of its time. A south facing backyard features a large oversized double car garage and direct access to the walkout basement. Built to stand the test of time with a clay tile roof and brick exterior. Inside, every room is oversized and thoughtfully designed for large families and gatherings. Meticulously maintained and pristine, this is truly a turn key purchase.The bright main floor showcases gleaming hardwood floors and warm natural woodwork throughout. The spacious kitchen, offering abundant storage and counter space, anchors the entertainment area and flows seamlessly into the dining and living rooms. Unlike most homes of this era, there are three exceptionally large bedrooms, including the primary with ensuite.The walkout basement features a vast family/rec room with a fireplace feature wall, a large secondary kitchen offering endless possibilities, plus two additional bedrooms and a bathroom. The extra deep lot enhances the backyard oasis and allows for the impressive depth of the triple garage. Truly one of a kind for its vintage, this home offers exceptional flexibility and is ideal for large or multigenerational families. (id:52784)
6603 Malvern Road Ne
Calgary, Alberta
LARGE CORNER LOT | GORGEOUSLY RENOVATED | HUGE 30' X 25' WORKSHOP GARAGE | 5 TOTAL BEDROOMS | SEPARATE ENTRANCE | FINISHED BASEMENT WITH KITCHENETTE | SUNNY SOUTH YARD | STEPS TO PARK & GREEN SPACE | Beautifully renovated and thoughtfully updated, this 5 bedroom home offers over 2,170 sq ft of developed living space on a desirable corner lot in Marlborough Park. Wide streets, mature trees and a nearby park just down the road create a welcoming setting with everyday convenience. Inside, gleaming high end laminate flooring flows through an open main floor designed for connection and comfort. An oversized picture window fills the living room with natural light throughout the day while extra pot lights provide warm, even illumination in the evenings. Adjacently the dining space is perfectly positioned for family meals or can easily function as a relaxed TV area depending on your lifestyle needs. Stunningly renovated, the chef-inspired kitchen encourages gathering around the large centre island and features beautiful white quartz countertops, full-height cabinetry for streamlined storage and stainless steel appliances that blend style with function. The primary bedroom offers a calming retreat and includes its own private 2-piece ensuite. Two additional bedrooms are generously sized and share a bright 4-piece bathroom finished in a clean, timeless palette. Fully developed, the basement expands the living space with a large open recreation area that includes a kitchenette and bar setup, creating flexibility for multi-generational living, extended family or comfortable movie nights and games. Two additional bedrooms and a bathroom with dual sinks improve functionality for larger households, while the separate entrance enhances long-term versatility. Loads of outdoor space is both practical and inviting with the full-length poured concrete side yard providing low-maintenance outdoor living ideal for basketball, street hockey or easy access to the oversized double detached g arage. An extremely rare MECHANICS DREAM 30' X 25' GARAGE that can also be used as a WORKSHOP or anyone with a home based business. Even more outdoor space is found in the sunny south-facing backyard that is privately fenced and offers grassy space for kids and pets to play. Marlborough Park is an amenity-rich community with schools, transit, shopping and dining all nearby, along with an active community centre offering programs and events throughout the year. This home delivers updated style, functional space and everyday convenience in an established and welcoming neighbourhood. (id:52784)
101, 312 15 Avenue Ne
Calgary, Alberta
Perfectly suited for investors, first-time buyers, or those seeking a flexible inner-city lifestyle, this well-managed building allows short-term rentals, making it an excellent opportunity for income potential or personal use. This bright and beautifully updated 2-bedroom condo is ideally located in Crescent Heights, one of Calgary’s most sought-after inner-city neighbourhoods, just minutes from downtown.Inside, you’ll find a sun-filled open layout enhanced by large windows, durable vinyl plank flooring, and a comfortable living space designed for both everyday living and entertaining. The modern kitchen features rich espresso cabinetry, a sleek tile backsplash, stainless steel appliances, under-cabinet lighting, and ample counter space. A walk-in pantry with floor-to-ceiling shelving adds exceptional storage, while the adjacent dining area is perfect for casual meals or hosting friends.Both bedrooms are generously sized, including a calming primary retreat with soft neutral tones and a convenient nook ideal for a home office or vanity. The updated 4-piece bathroom showcases a new vanity, fresh flooring, and a stylish tiled tub/shower surround.Additional highlights include in-suite laundry with built-in shelving and a functional countertop, along with an impressively large in-suite storage room that offers versatility rarely found in condo living.Set on a quiet, tree-lined street in a secure, well-maintained building with affordable condo fees, this home is steps from transit, local shops, and cafés, and just moments from the Bow River pathways, Bridgeland, and Calgary’s vibrant downtown core. Offering exceptional value, flexibility, and location, this turnkey condo checks all the boxes for today’s buyer or investor. (id:52784)
454 15 Avenue Ne
Calgary, Alberta
*VISIT MULTIMEDIA LINK FOR FULL DETAILS, INCLUDING IMMERSIVE 3D TOUR & FLOORPLANS!* Welcome to this rare end unit fronting green space. This highly upgraded Bordo townhome showcases over 2,300 sq ft (over 1,700 sq ft above grade), soaring ceilings, a private fenced yard, a fully developed basement, and a rare attached insulated garage. This home delivers the comfort and scale of a detached home with the ease of low-maintenance inner-city living. The bright main floor features 10-ft ceilings and expansive windows that fill the space with natural light. The contemporary, warm living room has a massive window overlooking the adjacent green space. It centres on a tiled feature wall with a gas fireplace and is enhanced by built-in ceiling speakers. The rear kitchen anchors the layout with a quartz waterfall island and counters, a sleek glass backsplash, stainless steel appliances including an induction cooktop, a dual-basin undermount stainless steel sink, a discreet hood fan, and ample high-end cabinetry. A powder room and a mudroom with direct access to the attached garage add everyday functionality. Upstairs, the primary suite impresses with 16.6-ft ceilings, oversized windows, a large walk-in closet, a bonus loft, and a spa-inspired 5-pc ensuite featuring heated tile floors, a dual-sink vanity with quartz and storage, a soaker tub with tile surround, and a fully tiled stand-up shower with 10mm glass door. A second bedroom with 14.5-ft ceilings, a full 4-pc bathroom, a versatile bonus room, and a convenient upper-floor laundry closet complete the upper floor. The fully developed basement features 9-ft ceilings, a spacious rec room, plus a third bedroom and a full bathroom—ideal for guests or for use as a home office. Mechanical upgrades include a high-efficiency furnace, humidifier, and HRV system. Enjoy a private fenced yard with a gas line for a BBQ, plus immediate access to the large green space outside the door. Located in the heart of Renfrew, just minutes to dow ntown, 16 Ave, Edmonton Trail, Deerfoot Trail, schools, parks, shopping, Calgary Zoo, and the Renfrew Aquatic Centre, this home offers outstanding inner-city convenience. Schedule a private showing today! (id:52784)
131 2 Avenue N
Vulcan, Alberta
Freshly Painted Character Home on a Corner Lot in Vulcan!Welcome to this charming 1.5-story home, freshly painted inside and full of character! Built in 1946, it sits on a large corner lot in the heart of Vulcan, offering four bedrooms and one-and-a-half bathrooms—plenty of room for family living or guests.The bright, open main floor features a comfortable living area, a functional kitchen with dining space, and a cozy sun porch overlooking the backyard—perfect for relaxing year-round. Enjoy a fully fenced yard that’s great for kids and pets, plus a garden area ready for your favorite flowers or vegetables.An attached double garage provides convenient parking and direct access to the home. You’ll love being just minutes from parks, schools, and downtown shopping—everything you need is close by!Zoned industrial, this property allows continued residential use but restricts exterior additions—offering unique flexibility and value for the right buyer.Don’t miss this move-in-ready, freshly updated home full of small-town charm and endless potential! (id:52784)
125 Rainbow Avenue
Banff, Alberta
Prime redevelopment opportunity in the heart of Banff, nestled on a spacious 9,834 square foot lot, with breathtaking views towards the surrounding mountain views, this property offers a rare chance to secure a revenue-generating holding property with exceptional development potential. The land is currently improved with a 4 bedroom home and a detached garage, producing steady rental income. The permitted zoning allows for up to an 8-plex development, and discretionary use provides the possibility for additional development including an apartment complex, subject to town approval.With convenient alley access, a valuable advantage for residents, visitors, and construction access, this lot is well-positioned for a thoughtful multi-family build in one of Canada’s most sought-after mountain communities. Whether you’re planning your dream build, an investor looking to hold and generate income or a developer ready to bring new housing to the heart of Banff, opportunities like this are rare. (id:52784)
3134, 4310 104 Avenue Ne
Calgary, Alberta
Turnkey Clothing Store Opportunity in Cityscape Landing Plaza – Ideal for Expansion or First-Time Retailers. An excellent opportunity for an established clothing business looking to expand—or for someone who's been successfully operating from home (e.g., via Facebook Marketplace) and is now ready to step into a professional retail space. This fully built-out store features over $300,000 in high-quality leasehold improvements, offering a stylish and functional setup with minimal upfront investment. Located in the busy Cityscape Landing Plaza, the unit enjoys high foot traffic and low monthly rent, making it a low-risk entry into the retail market. Please note: All inquiries are by appointment only. Do not approach staff or visit the business without prior scheduling. Contact us today to learn more. (id:52784)
55 Shawbrooke Crescent Sw
Calgary, Alberta
Just move right in.! ! Freshly painted through-out, 2+1 bedroom 2.5 bath, 4 level split with recent updates. Kitchen has vaulted ceilings, new appliances, an eating nook with access to the massive rear deck, great for BBQing. Separate dinning room, sunken living room with bay window. Upper level has ,primary bedroom c/w a 5pce ensuite, walk-in closet and vaulted ceilings. Large second bedroom. Main bathroom has been updated with walk-in shower, new vanity, toilet, and tile floor. Third level has a family room with gas fireplace , third bedroom, and 2pce bath. 4th level is ready for development. New interior doors including trim and hardware, new baseboards, updated premium carpet/underlay (w/dupont stain and wear protection). New luxury vinyl plank in downstairs bedroom. Roof and furnace replaced in the last 8 years. Lots of sun in the backyard with south exposure. New fences c/w privacy wall, storage shed. (id:52784)





