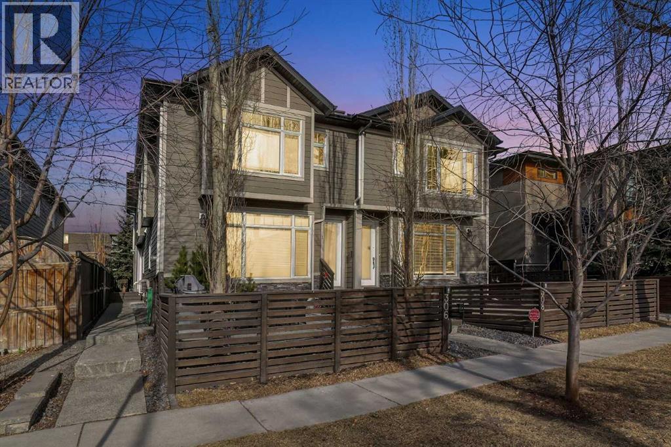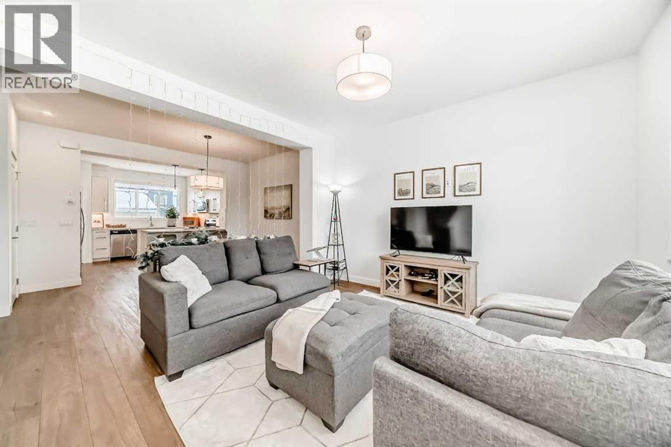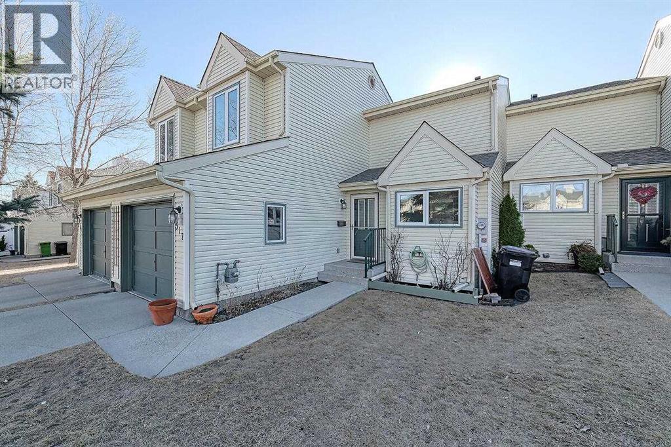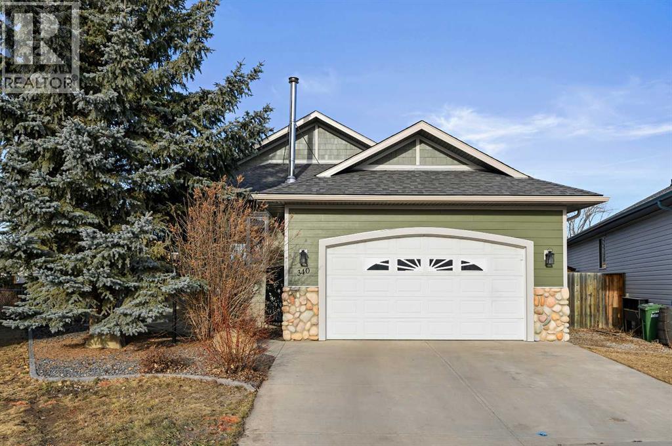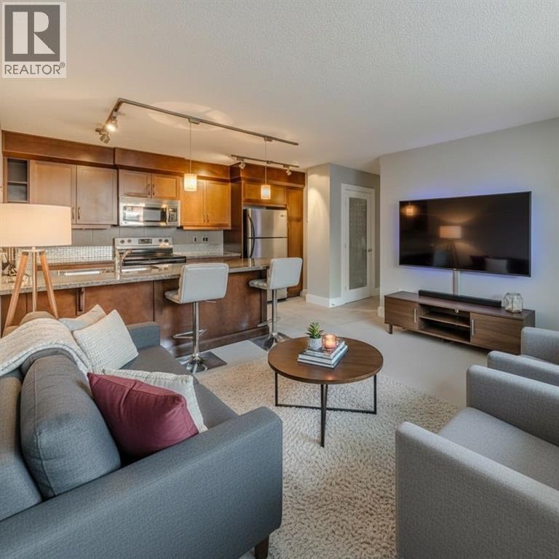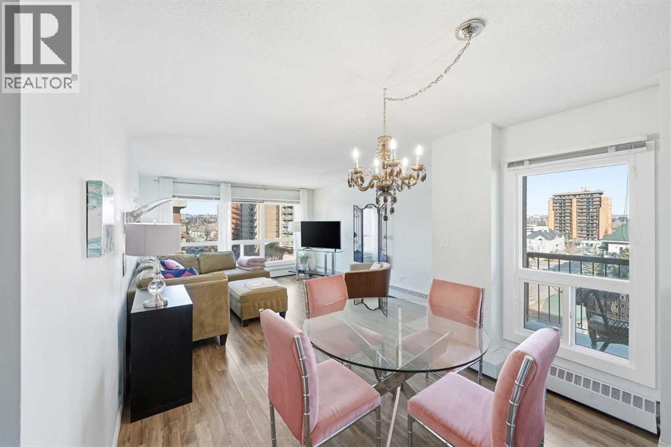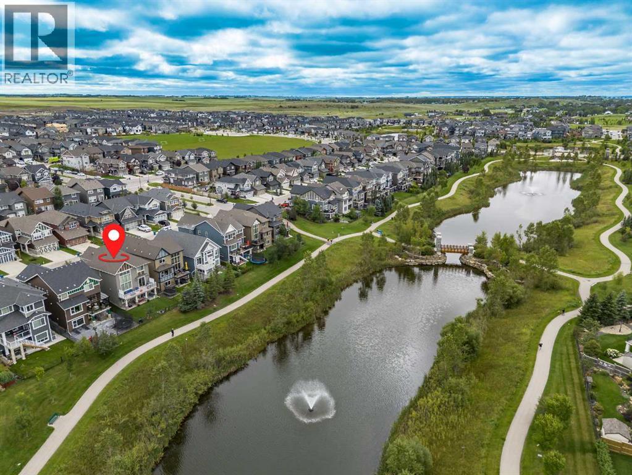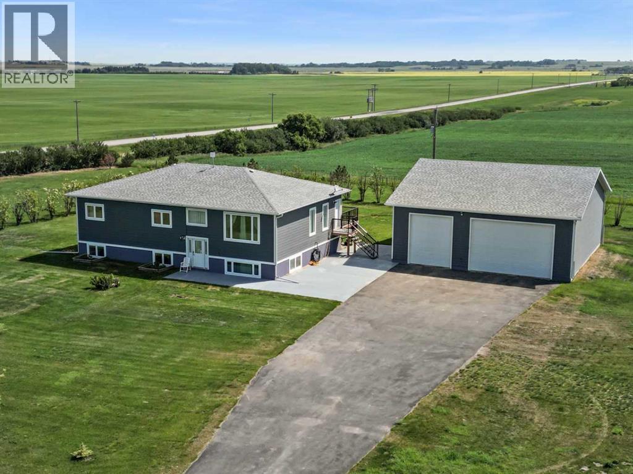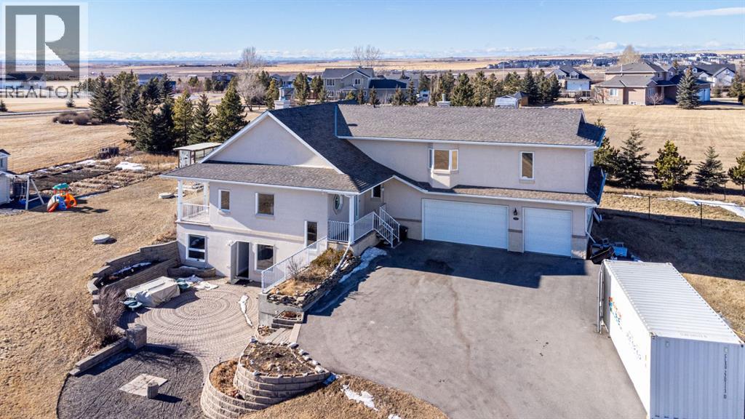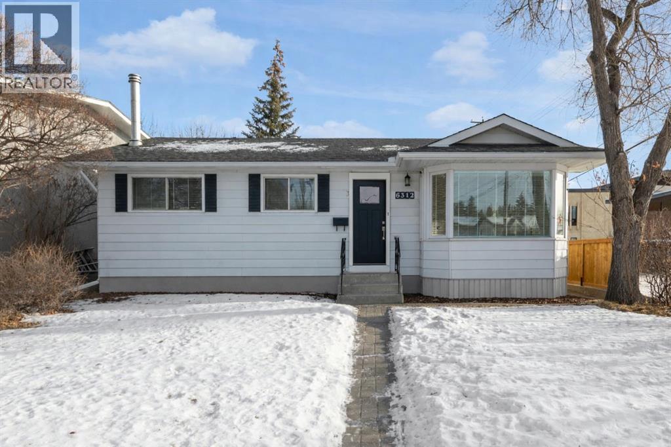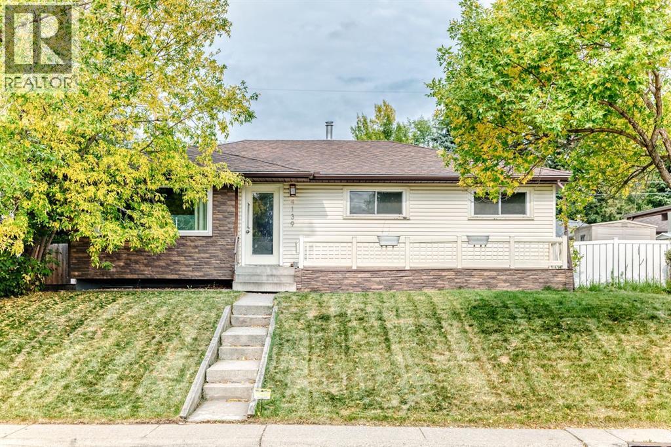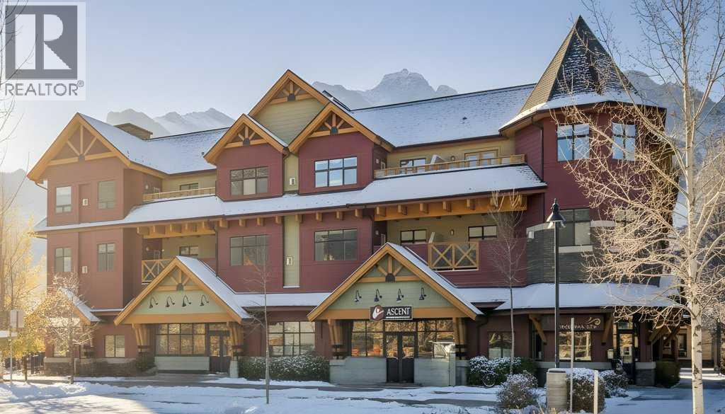2, 306 12 Avenue Ne
Calgary, Alberta
Immediate Possession Available. Stylish and well-maintained 3-bedroom, 3.5-bath townhouse offering a bright open floorplan with high ceilings and Makibois Maple hardwood throughout. Spacious front entry with walk-in closet. Living room features a gas fireplace and sliding doors to the private back deck and single detached insulated garage. Kitchen showcases Astoria Granite countertops, stainless steel appliances (new stove), tiled backsplash, dual sinks, pantry, and raised eating bar. Upper level includes two bedrooms with tiled en-suites and walk-in closets, skylight, ceiling fan, and convenient upper laundry. Fully finished basement with large family room, Third bedroom, rough-in for fourth bathroom, and ample storage. Air conditioning, Heat pump cooling system, and sealed sump pump. Back deck for BBQ’s, entertaining and space for pets. Excellent location close to downtown, transit, shopping, restaurants, and amenities. Please see full Virtual Tour. (id:52784)
106 Dawson Harbour Grove
Chestermere, Alberta
Welcome to this beautiful Truman-built home in Dawson Landing—a 3-bedroom, 2.5-bathroom gem offering 1,471.70 Sq Ft of comfortable, stylish living. Perfectly positioned across from a lovely green space with picnic tables and a safe play area for kids, this property is an ideal family haven.The main floor features an open-concept layout highlighted by a spacious kitchen with stainless-steel appliances, quartz countertops, pantry, and soft-close cabinetry. A large window overlooking the backyard floods the space with natural light, creating a warm, welcoming feel. The bright living room also showcases expansive windows with tranquil views of the green space, making it a wonderful spot to unwind. Durable LVP/LVT flooring runs throughout the main level.Upstairs, you’ll find three well-planned bedrooms. The primary bedroom includes a private 3-piece ensuite, and roomy walk-in closet. A 4-piece bathroom serves the remaining two bedrooms, and the conveniently located upstairs laundry room simplifies everyday chores.The full-size basement is undeveloped and ready for your ideas, giving you the opportunity to customize the space to your needs. Additional main-level features include a two-piece bathroom, a spacious rear entry with seating, and a sizable closet.Outside, the generous backyard offers a deck with a BBQ gas line—great for summer evenings and family get-togethers. A double detached garage provides extra convenience, and additional street parking.Located only moments from Chestermere Lake, you’ll enjoy easy access to lakeside recreation and beautiful natural surroundings, all while being just a quick drive from Calgary. Make this impressive home yours and enjoy the perfect blend of modern comfort and outdoor lifestyle. Close to parks, schools, and East Hills Shopping Centre, Costco, Walmart & numerous restaurants. (id:52784)
317 Sandringham Road Nw
Calgary, Alberta
Superbly located in Sandstone Valley, close to Nose Hill Park, Green space trails and walk ways. Nice open plan with Double Master bedrooms, 2 1/2 Baths, High vaulted ceilings in the Living room with large windows, corner gas fireplace, Dining room with patio doors to the Balcony, Big sunshine kitchen with breakfast bar open to the eating area. Walk out basement ready for development potential, R-I for bathroom and patio doors to the back yard with access to the walk ways. This is not a condo. HOA is $125/mt for snow and grass cutting maintenance. Pride of ownership is evidence thru out the Home. Please review the virtual tour. (id:52784)
340 Highland Circle
Strathmore, Alberta
Welcome to this fully developed bungalow, perfectly situated on one of the largest private lots in a desirable, family-oriented neighbourhood. This beautifully maintained detached home offers comfort, functionality, and an exceptional outdoor retreat.The inviting layout features high vaulted ceilings, natural woodwork, abundant storage, and a fully finished basement designed for everyday living and entertaining. The kitchen offers a pantry, ample cabinetry, and seamless flow into the dining area and main living room, making it ideal for family gatherings and hosting guests. This home includes five bedrooms and three full bathrooms across two levels, along with two fireplaces. A cozy wood-burning fireplace warms the main floor, while the lower level showcases a gas fireplace with stone and wood detailing, perfect for movie nights or relaxing evenings. Designed for modern comfort, the home features central air conditioning, a jetted tub, and a forced-air natural gas furnace (2021). Recent upgrades provide peace of mind, including a new asphalt shingle roof (2025), new Hardie Board siding (2025), hot water tank (2020), and an insulated double attached garage complete with mezzanine, water, and 220-volt power. The exterior truly shines with a large private backyard and expansive deck with custom-built privacy screening. Additional outdoor features include underground sprinklers, garden space, a fire pit, dog run, and hot tub (as-is), creating the perfect setting for relaxation or entertaining. Located in a family-friendly community with nearby schools, playgrounds, sidewalks, and street lighting, this home offers both lifestyle and convenience. A rare opportunity to enjoy indoor comfort and outdoor living in one exceptional package (id:52784)
104, 1534 15 Avenue Sw
Calgary, Alberta
Welcome to this bright and efficiently designed 1-bedroom, 1-bathroom garden-level condo in the sought-after community of Sunalta. Highlighted by an exceptionally spacious kitchen—a rare feature in this category—with generous counter space and ample cabinetry.Large windows provide impressive natural light, creating an open and inviting feel throughout the living space despite the garden-level setting. The bedroom is well-proportioned, and the layout makes excellent use of every square foot.Situated on a quiet, tree-lined street, you’re just a short walk to the Sunalta LRT Station, making downtown commutes effortless. Enjoy immediate access to the restaurants, cafés, and nightlife of 17th Avenue SW, parks & pathways, and all the amenities of the urban core.An added bonus: this property currently offers the lowest condo fees among apartment-style listings in the area, enhancing affordability and long-term value. Ideal for first-time buyers, professionals, or investors seeking strong inner-city positioning with exceptional convenience and cost efficiency. (id:52784)
702, 1414 12 Street Sw
Calgary, Alberta
Let's Break it Down - Chic & Stylish - Turn Key - Boutique Building - Corner Unit - Pets Ok - In Suite Laundry - Underground Secure Parking Stall - Bright Natural Light - Separate Large Storage Locker - Concrete Construction - Upscale Downtown Living - Incredible PROTECTED North & West Views including the Calgary Tower - Steps away from 17th Ave - Parks, Iconic Shops and Restaurants Nearby - No Post Tension Cables - Free Unlimited Street Parking!! Sip Champagne and Enjoy your Views with plenty of room to entertain and enjoy your new Downtown Life. This well maintained property boasts significant, recently completed building upgrades including NEW Triple Pane WINDOWS for maximum comfort and quiet. Pet Restrictions in Photos for your review, 3D tour & Exclusive Website for more information. Have you seen Terra Del Sol? Come and See How Fabulous it IS! (id:52784)
225 Kingsmere Cove Se
Airdrie, Alberta
Imagine starting your mornings with coffee on a large WEST-FACING deck, overlooking a peaceful pond and lush greenspace. Welcome to 225 Kingsmere Cove — a home where everyday life feels just a little more special. Perfectly set in the friendly, family-focused community of King’s Heights, this 4-bedroom, 3.5-bathroom WALK-OUT home delivers the space, style, and setting your family deserves. Inside, 15-foot open-to-below ceilings flood the living room with natural light, making it a true gathering place. Rich HARDWOOD floors add warmth, while a MAIN FLOOR OFFICE provides a quiet spot for work or study. The kitchen is refreshed with ivory-white cabinetry, GRANITE countertops, and stainless-steel appliances, and includes a spacious walk-through pantry for effortless organization. The pantry connects directly to a large mudroom — the ideal drop zone to keep jackets, boots, and everyday clutter neatly out of sight. From the dining room, sliding doors open to your oversized west-facing deck — your private front-row seat to glowing sunsets over the pond, evening barbecues with friends, and quiet mornings with coffee in the fresh air. Upstairs, NEW VINYL PLANK flooring gives the entire level a fresh, modern feel. A versatile bonus room adapts to your lifestyle — whether it becomes a home theatre, playroom, reading lounge, or fitness space. Three bedrooms provide space for everyone, while the primary suite stands out as a private retreat. Overlooking the pond, it features a spa-inspired ensuite with a deep soaker tub, stand-up shower, and updated counters. A walk-in closet completes the suite, keeping everything neatly organized and within reach. The fully finished walk-out basement is a complete extension of your living space with bright windows and direct yard access. IN-FLOOR HEATING, a fourth bedroom, and a full bathroom make it perfect for guests, teens, or even a home gym. The yard is landscaped with premium turf for a lush look without the upkeep and highlighted by pea r and cherry trees that add a touch of natural beauty each season. Add in a HEATED GARAGE and a NEW AIR CONDITIONING unit, and you’re set for comfort in every season. Here, every day feels a little easier — with sunsets over the pond, welcoming streets, and a home built for both comfort and connection. (id:52784)
243077 Range Road 255
Rural Wheatland County, Alberta
**Welcome to your spacious acreage just minutes from Strathmore!** Enjoy the perfect balance of country serenity and city convenience with quick access to all amenities and an easy commute to Calgary via Highway 1. Set on 5 acres with paved access and no gravel roads, this impressive property offers breathtaking west-facing mountain views on clear days. The well designed, air-conditioned bi-level home offers over 3,760 sq. ft of developed living space, featuring five bedrooms (plus two potential rooms you could convert to extra bedrooms) and three full bathrooms. The primary suite is a true retreat with a large walk-in closet and a beautifully appointed ensuite with dual vanities. Recent upgrades include hardwood floors and a custom gourmet kitchen with quartz countertops, ample cabinetry, and a large island—ideal for entertaining. The bright dining and living areas are framed by west-facing windows that capture stunning sunsets. The fully developed basement boasts in-floor heating, and includes a large family room, three additional bedrooms, a full bathroom, a laundry room, and a versatile flex/storage space. The home is equipped with triple-glazed windows, Hardie board siding, a Dura Deck, two sump pumps, a boiler, a forced air system, and in-floor heating throughout. Central air conditioning keeps the home comfortable year-round. Outside, the 45' x 40' heated shop is a showstopper. It includes 220V power, 12-foot and 18-foot doors, and space to accommodate up to nine vehicles, making it perfect for car enthusiasts, contractors, or hobbyists. This is more than just a home—it's a lifestyle. Schedule your private viewing with your favourite real estate professional today. (id:52784)
149 Sharp Hill Drive
Rural Rocky View County, Alberta
6 BEDROOMS | 2.37 ACRES | 1.5-STOREY | OVER 3,900 SQ FT | 5 MIN TO CROSSIRON & COSTCO Exceptional acreage living where country serenity meets city convenience. Set on 2.37 beautifully landscaped acres with sweeping views and outstanding privacy, this custom 1.5-storey walkout home offers a rare combination of space, quality, and proximity to Calgary, CrossIron Mills, and Costco. Offering over 3,900 sq ft of fully developed living space, the home features vaulted ceilings, a wide-open floor plan, heated flooring throughout, and expansive windows that flood the interior with natural light and capture the surrounding landscape. Built with high-efficiency ICF concrete construction to the roof, R-50 walls, R-50+ attic insulation, triple-pane Low-E windows, and a sunroom, this property delivers exceptional year-round comfort, durability, and energy efficiency. Comfort systems include hydronic in-floor heating, a forced-air fan coil system, and a radiant soapstone fireplace/wood stove, contributing to impressively low utility costs.The fully developed walkout basement offers a large family/rec room, additional bedrooms and bathroom, excellent storage, and a wet bar, making it ideal for guests, teens, or multi-generational living.The outdoor space is equally impressive, featuring a large custom stone patio, firepit area, paving stone walkways and steps, mature landscaping, and wide open spaces for entertaining and recreation. Additional features include a 45’ x 45’ garden plot, fruit bushes and trees (including goji and raspberries), cedar greenhouse, 5’ x 20’ storage shed, two-storey playhouse/shed combo, and a 200-ft zipline. A large privacy berm creates a secluded, park-like setting, with a fenced area perfect for kids or pets. Additional highlights include:• Triple heated attached garage with large open driveway• Private well (no water bill)• 1500-gallon rainwater collection tank• Septic system with alarm• HRV and central vacuum system• Gas lines to stove, dryer, and BBQ• Low-maintenance acrylic stucco/brick exterior A rare opportunity to own a high-performance, energy-efficient acreage offering space, privacy, views, and unbeatable proximity to city amenities. (id:52784)
6312 Thorncliffe Drive Nw
Calgary, Alberta
Fantastic size, superior location, and extensive upgrades make this beautiful bungalow an incredible value. This fully finished 3+1 bedroom home offers over 2,000 sq. ft. of developed living space and a functional, family-friendly layout. The main floor features three bedrooms including a generously sized primary, a 4-piece bathroom, a spacious custom maple kitchen with granite countertops, stainless steel appliances, large pantry, and plenty of room for dining. The large living room is flooded with natural light thanks to a gorgeous bay window, creating a warm and welcoming space. The lower level is fully developed with a fourth bedroom, full bathroom, recreation room, and a handy storage/flex room, offering excellent versatility for guests, teens, or a home office. Upgrades include newer hardwood flooring, new vinyl tile-look flooring in the bedrooms and rec room, new paint throughout, new front door, new back patio and fencing and updated electrical panel, switches, and outlets. Outside, enjoy a private, treed, and fully fenced yard backing east with south exposure- perfect for sunny mornings and afternoons. Cat lovers will appreciate the direct yard access to a spacious and secure outdoor kitty condo (can be removed if necessary). Completing the package is a detached rear heated garage with 220 wiring and ample storage. Located in a prime, established community, just steps from schools, shopping, playgrounds, transit and a major recreation centre offering a pool, gym, and hockey rink, with easy access to Nose Hill Park and downtown. Simply a beautiful home in an unbeatable location- this is one you must see. (id:52784)
4139 Bowlen Street Nw
Calgary, Alberta
Welcome to this charming bungalow located in the Brentwood community! This well-maintained home features 4 spacious bedrooms and 2.5 bathrooms, offering comfortable living for families. Situated on a large lot, the property provides plenty of outdoor space and future development potential. Just a 2-minute walk to top-rated elementary schools and a nearby playground just across the street. With excellent schools, a quiet neighborhood vibe, and strong rental demand in the area, this home is an ideal choice for both living and investment. (id:52784)
204, 1040 Railway Avenue
Canmore, Alberta
Mountainview Lodge is ideally located in the heart of Canmore, meticulously maintained with exceptional care and attention to detail. Enjoy walking access to local shops, restaurants, and the Bow River. Take in stunning, iconic mountainviews from your windows and expansive sunny deck. This property offers flexibility as a private residence or a vacation home, with short-term rentals permitted. The suite features two bedrooms and two full bathrooms, including a cozy fireplace accented by a timber mantle. Designed with casual elegance, the open layout boasts 9’ ceilings and in-floor heating throughout. Private residential elevator access serves only 12 tourist-zoned suites, offering exclusivity and convenience. One outdoor parking stall is included with additional visitor parking. This property comes partially furnished. (id:52784)

